There can be your advertisement
300x150
Weekly Project: Family Apartment in Loft Style
Designers managed to transform a studio into a cozy space, and also decorate it in the trendy loft style, blending the original brutalness with soft Mediterranean motifs
Cold palette, brutal textures, industrial motifs – loft is considered ideal for decorating a modern single person's apartment. However, against this widespread belief, designers from Circle Line studio decided to take the fashionable modern style for young family housing with children as a basis. To soften the loft, the project authors used eco-friendly and natural finishing materials, as well as added light Mediterranean motifs to the interior.
General Information
City: Moscow
Area: 67.4 square meters
Number of Rooms: 3
Room Height: 2.8 meters
Budget: $50,000
Circle Line Studio was founded in 2012. This is a young and friendly team of like-minded individuals who understand each other at a glance. The main goal in working with clients is to improve their lives through design.
Client and Preferences
The apartment owners are a young family of three people (almost four). The head of the family, Sergey, works in an IT company as a consultant-developer. His wife Elena is engaged in finance and logistics.
The whole family is very active and loves spending time outdoors, going on trips with friends to the countryside. During vacations, they travel through Southeast Asia. The couple often invites friends and relatives home. Sergey is very active in sports, so he immediately expressed a desire to install a pull-up bar in the child's room. Elena loves cooking, but due to high workload, she does not have time to cook often. Therefore, most of the cooking is limited to light dishes and baking. The owners clearly defined all necessary living details, and in other areas trusted us.
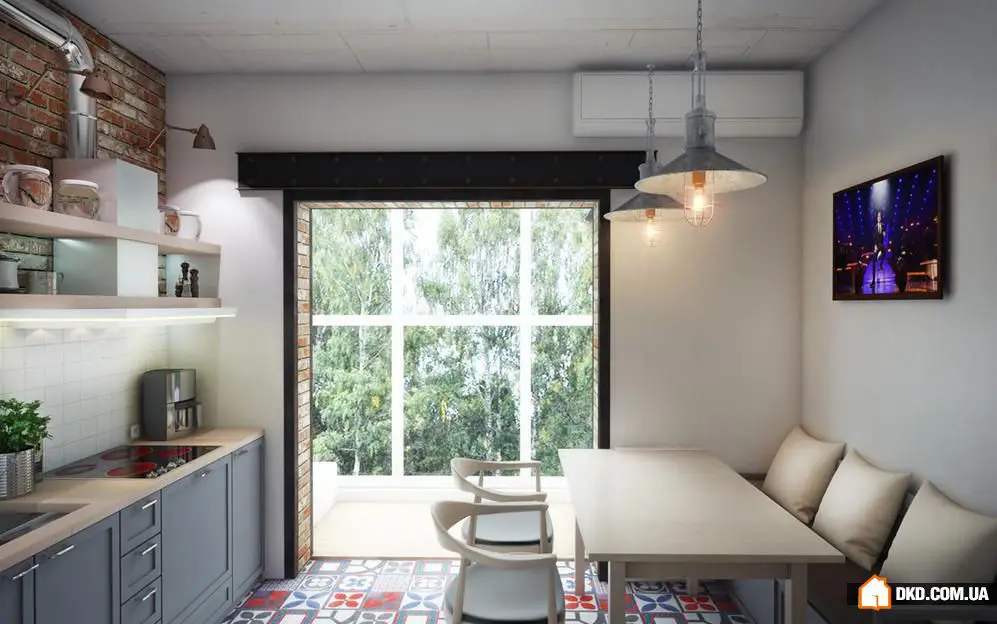
Challenges
The main task was to create a stylish interior that corresponds to the lifestyle of an active young family with a child. The location of the house turned out to be very favorable for family life, with a pine forest nearby. But despite all the family aspects, the clients are city dwellers, so the loft style was most suitable for their temperament. They required us to combine a cozy family nest and a modern apartment for young people in their home.
Also, they requested to organize a convenient workspace for the housewife – at the time of project creation, Elena was temporarily working from home and caring for her 1.4-year-old son.
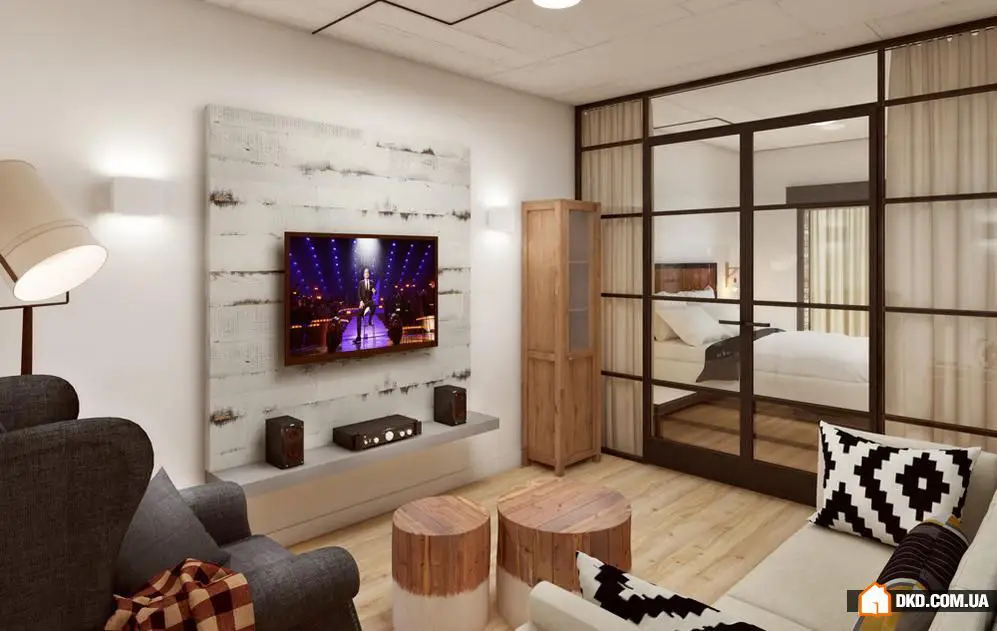
Redesign
The clients' wish was to make three full rooms in a studio. It was necessary to separate the bedroom and children's room. A 'dark room' for a wardrobe, storing winter clothes, and drying clothes was also required. Since we started developing the project during the construction phase, the inter-room partitions had not yet been built, so we were able to make a more suitable layout for the clients.
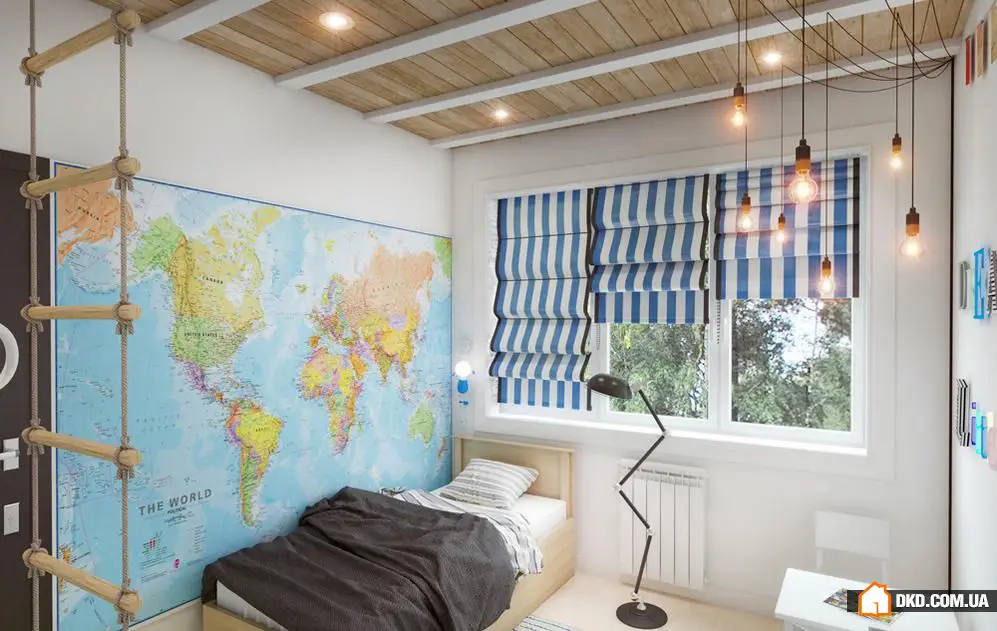
Finishing
In choosing materials, we immediately found common ground with Elena and Sergey. The main criterion was their eco-friendliness and naturalness, so we preferred wood. Since the initial task was not to overload the interior, white was chosen for the walls.
The characteristic elements of loft, such as wear and aging, were implemented in the bed headboard made from planks and the TV cabinet decoration made of parquet with a pattern of old wood.
An unambiguous decision was to leave the concrete ceiling untouched: we were able to not only preserve the height of the room but also maintain another important element for loft decoration – concrete. The kitchen tiles were also not in question. Already at the initial stage of communication, Elena and Sergey expressed a desire to introduce a Mediterranean-style color accent. We were happy to support their initiative and selected cement tiles with a geometric pattern.
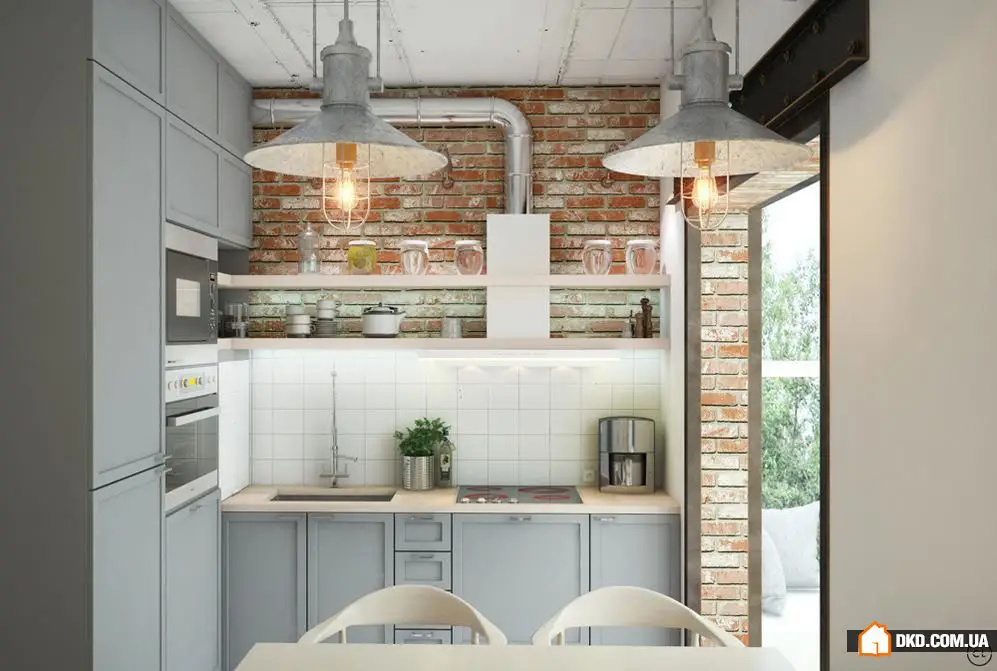
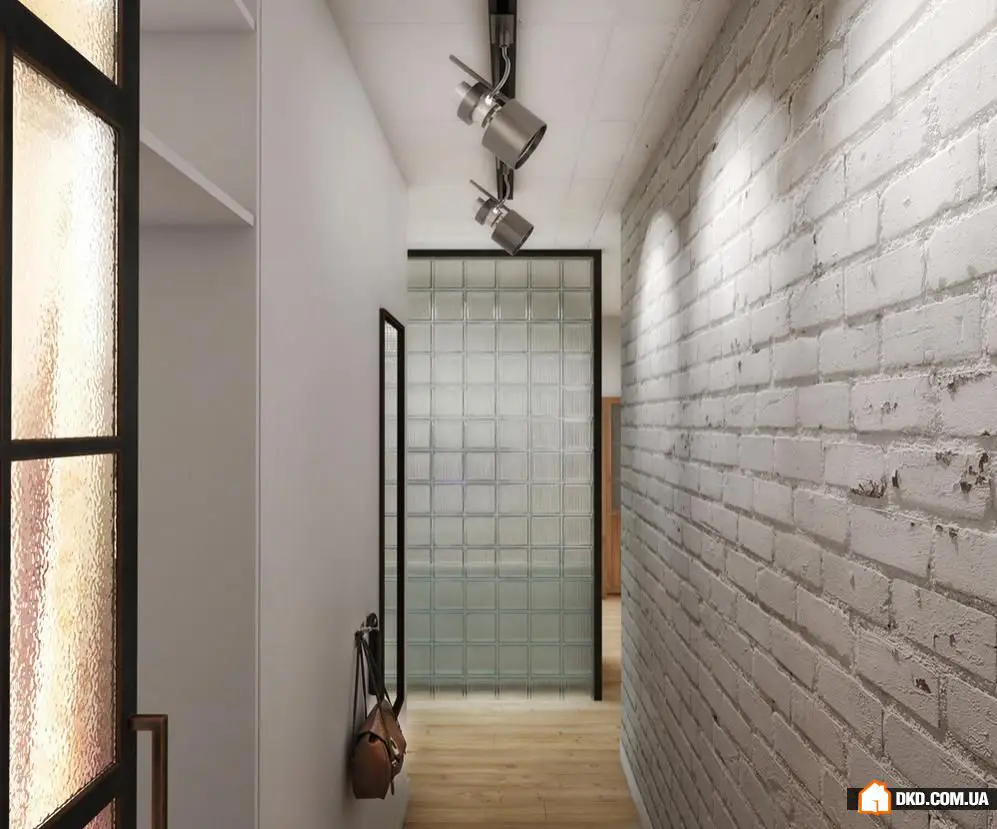
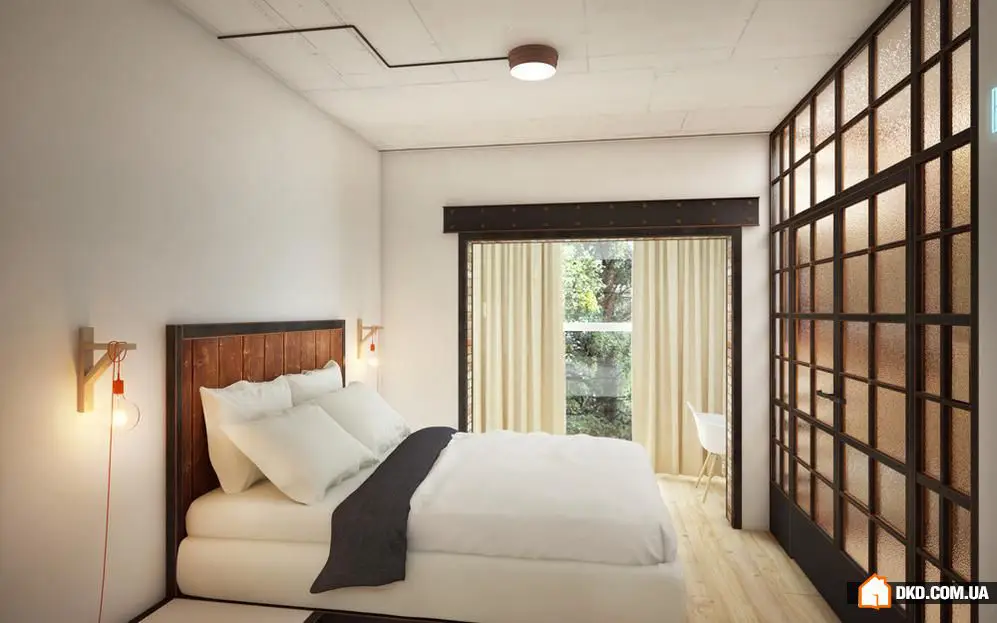
Storage
The most functional storage spaces were planned to be a walk-in closet in the bedroom and a storage room in the corridor, where the washing machine and all household items were placed. In the child's room, we installed an IKEA wardrobe for clothing storage and open shelves for toys. In the small entrance hall, a built-in cabinet with a seat was made, which is very convenient for preparing the child for walks.
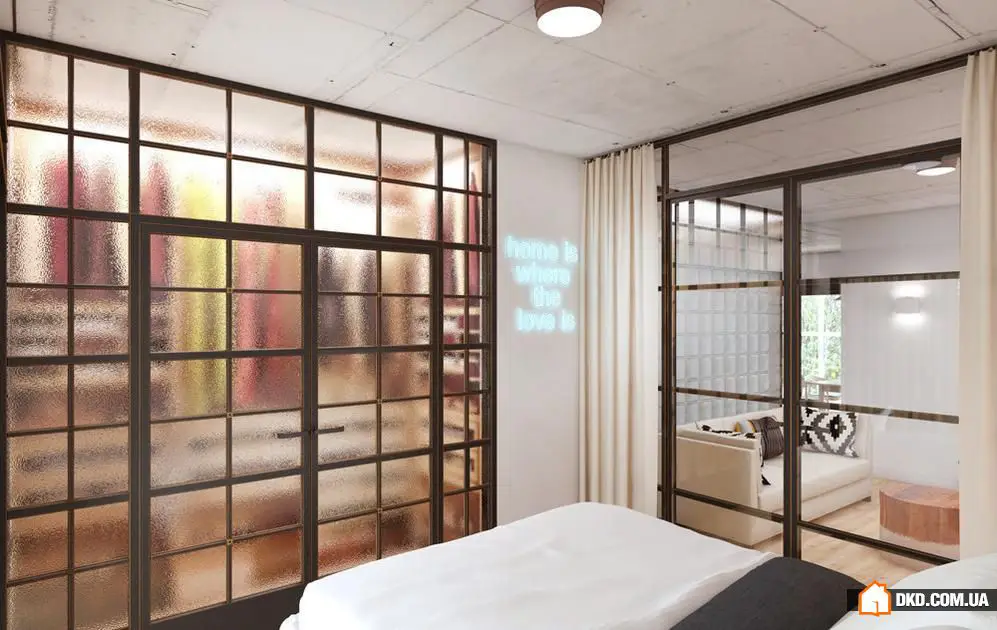
Lighting
Since the clients liked the idea of not covering the ceilings but painting the existing concrete slab, the main task was to find suitable surface-mounted lights and make wall-mounted lighting that would emphasize the concrete texture.
In the living room, the clients requested a reading nook, which became a deep armchair 'with ears' and a stylish Diesel light nearby. In the kitchen, the lighting was divided into two groups: functional for cooking and decorative for entertaining guests and family dinners.
In the bedroom, we provided parallel switches next to the bed: thanks to them, you can regulate the overall lighting in the room, as well as the lighting in the wardrobe and on the balcony.
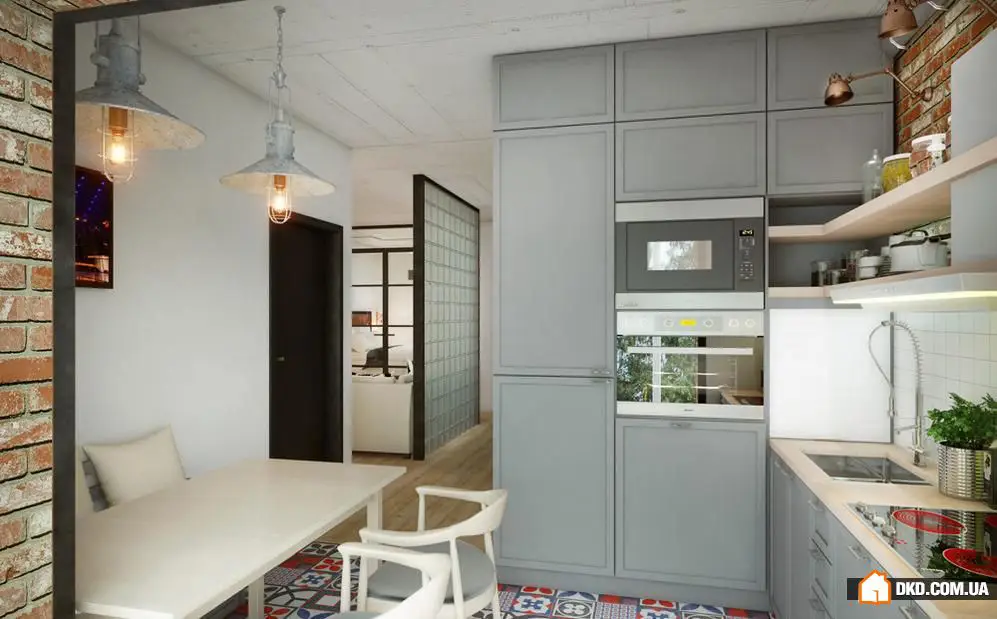
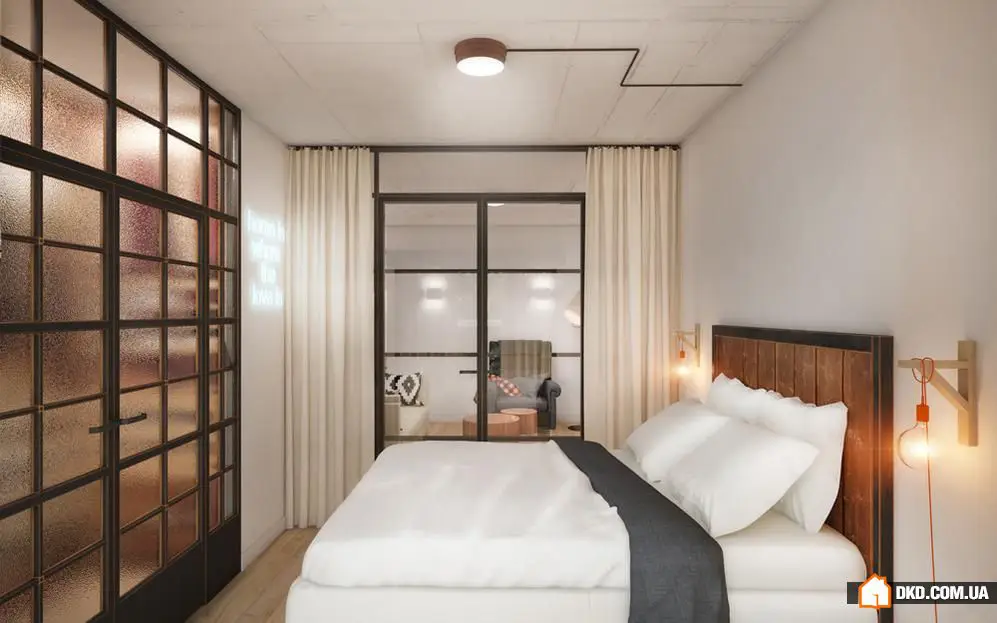
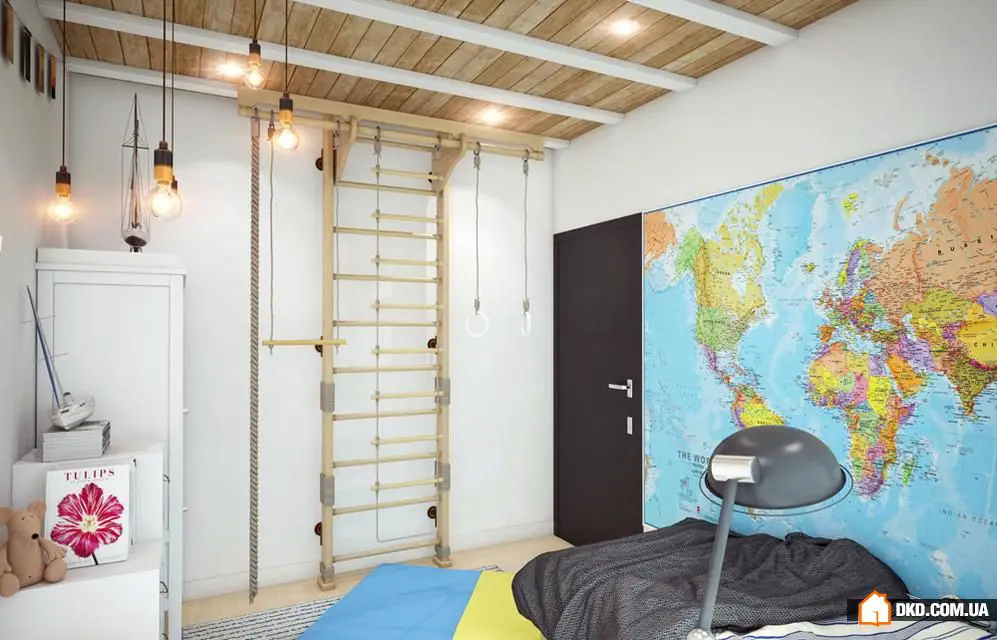
Color
The color palette was not strictly dictated by the clients. Their goal was to leave as much light and space as possible. Since the room is small and quite overloaded with furniture, we chose white for the walls. The floor covering was selected in warm oak tones. To avoid creating an 'over-cleaned' impression, we used contrasting elements such as black doors, metal frames, and industrial lights.
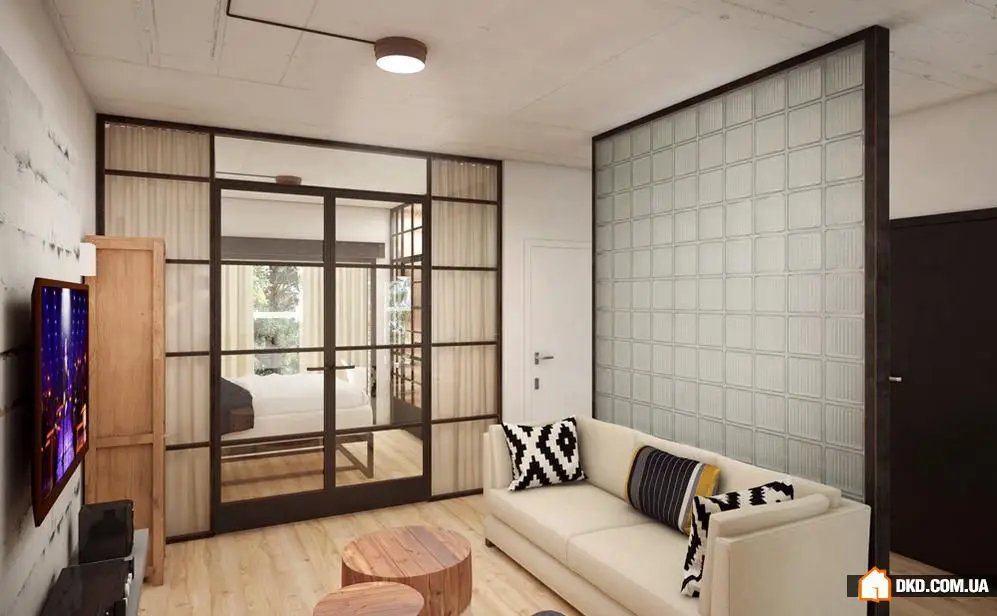
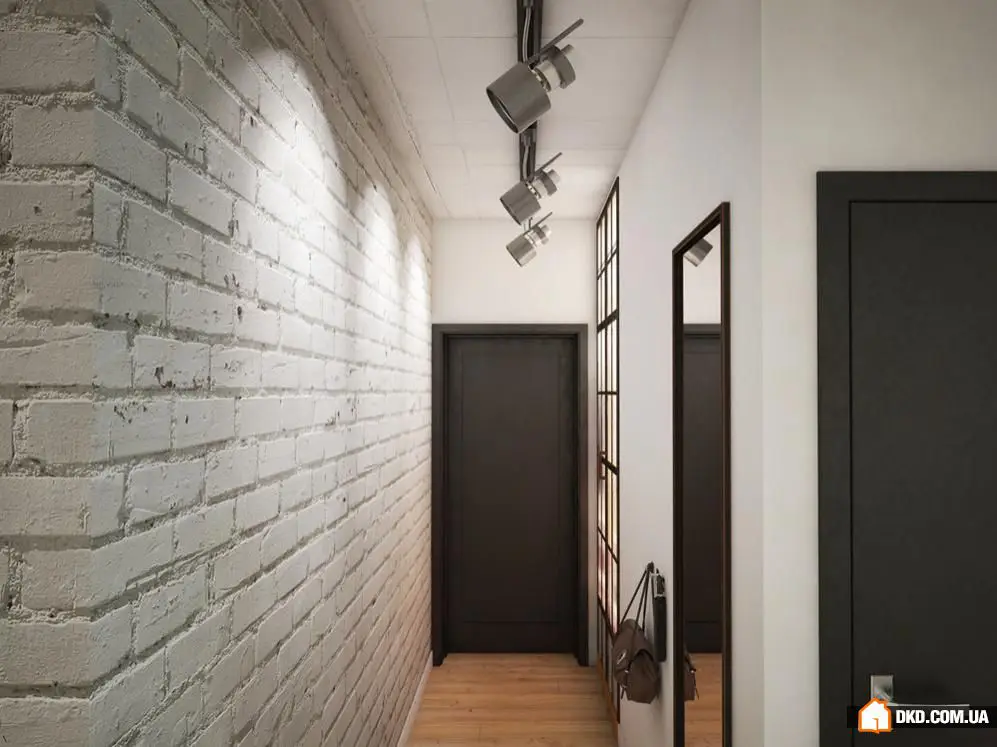
Furniture
The budget was small, so we immediately agreed that many pieces of furniture would be from IKEA, and the rest were decided to make custom.
Decoration and Textiles
The same requirement was applied to textiles as to finishing materials – eco-friendliness and naturalness. We chose linen curtains for the bedroom and cotton Roman shades for the child's room.
Accent lights were made: a Diesel floor lamp near the 'ear' armchair in the living room and Muuto lights by the headboard.
One of the main accents in the apartment, visible from any angle – is the partition made of glass blocks in the living room. The clients insisted on using this material. We initially doubted it, remembering Soviet-era buildings, but then became so captivated by the idea that we were ready to use it in any suitable place (sadly, there wasn't another spot in the apartment). In small spaces, such glass solutions are very beneficial: on one hand, you get spatial zoning, and on the other – you practically don't lose light due to the transparency of the glass.
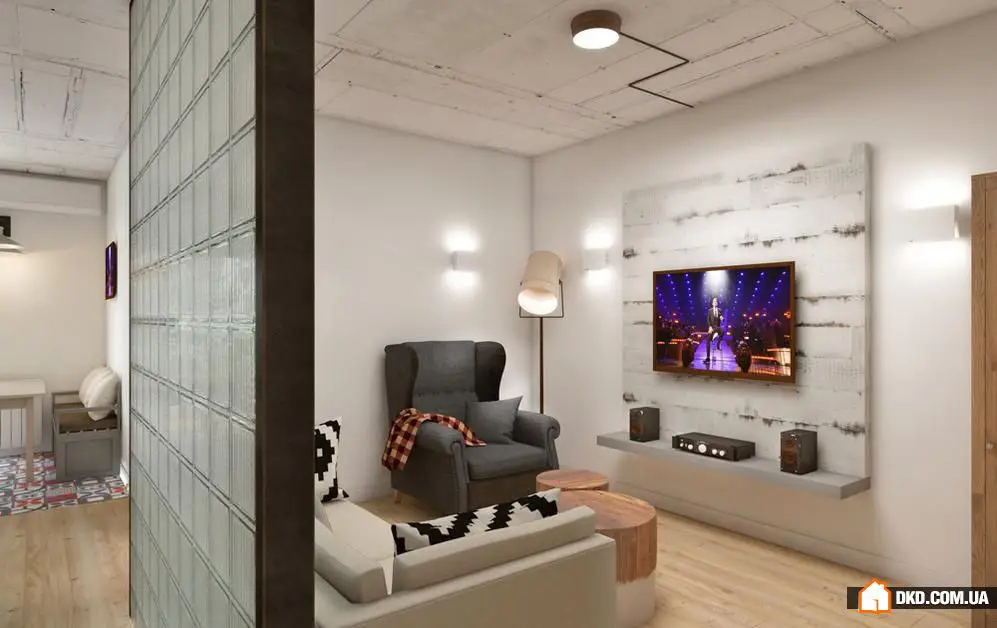
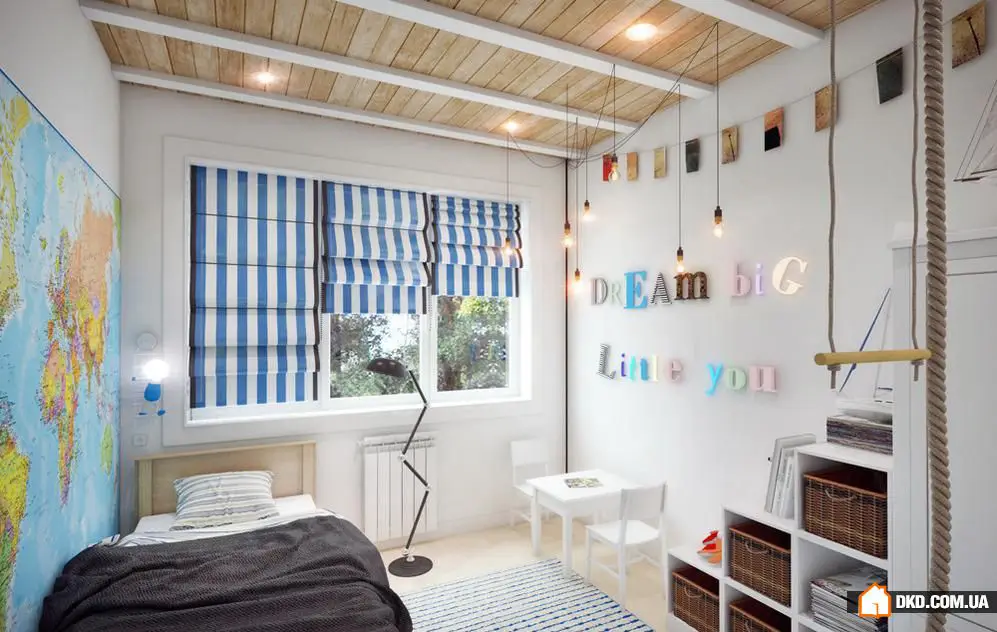
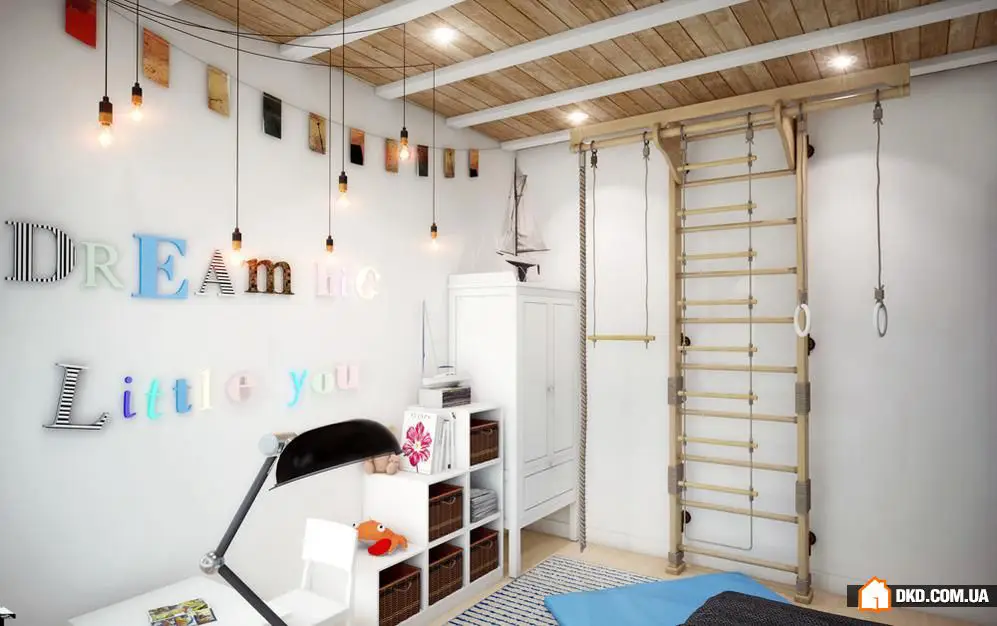
Style
The clients defined two styles suitable for them: loft and Mediterranean. The first versions were developed in one of the given styles, but during work, it became clear that the style should not dictate the interior's content, but rather the people who will live there. Therefore, it was decided to keep elements of loft such as industrial lights, brick masonry, and exposed concrete ceilings, but not imitate this style for the sake of an idea.
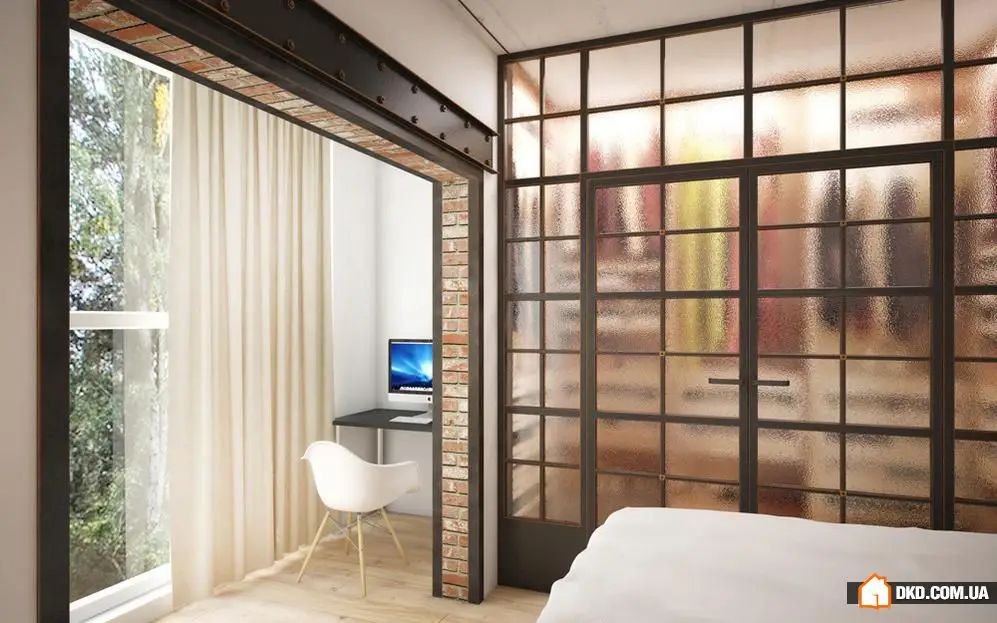
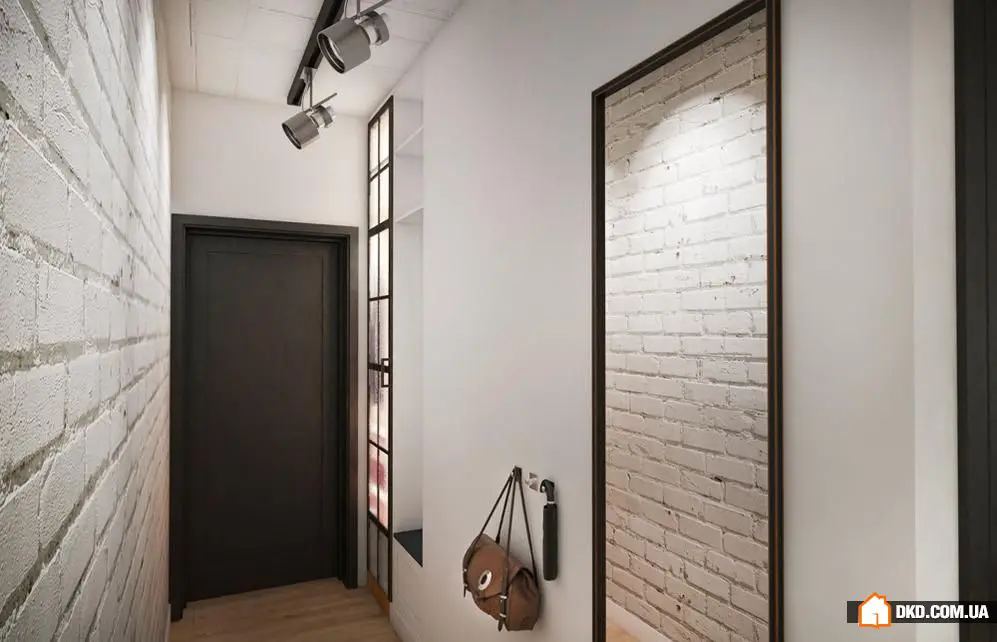
Challenges
There were challenges with the layout, as the windows face two sides and no matter how you turn it, one room ended up without windows. But we solved this issue with a glass partition between the living room and bedroom.
Timeline
The project we developed in 3 months is currently in the implementation stage.
Area
Total: 64.7 sq m
Corridor: 12.1 sq m
Storage Room: 0.92 sq m
Kitchen: 12.1 sq m
Living Room: 11.5 sq m
Bedroom: 16.9 sq m
Child's Room: 9.62 sq m
Bathroom: 2.9 sq m
Toilet: 1.4 sq m
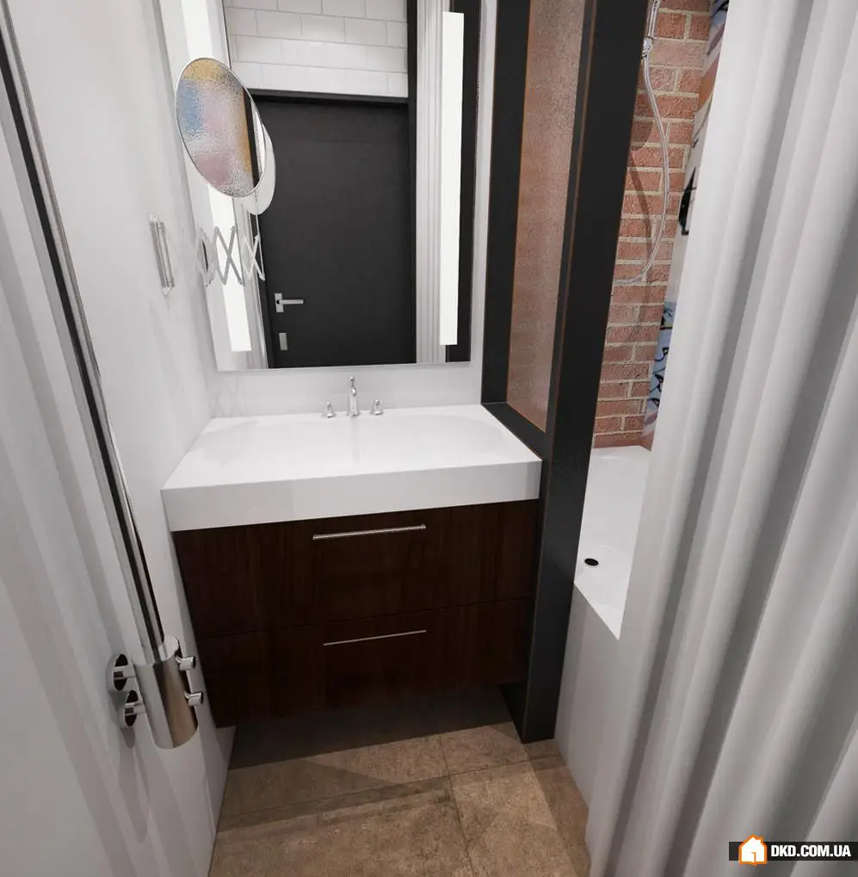
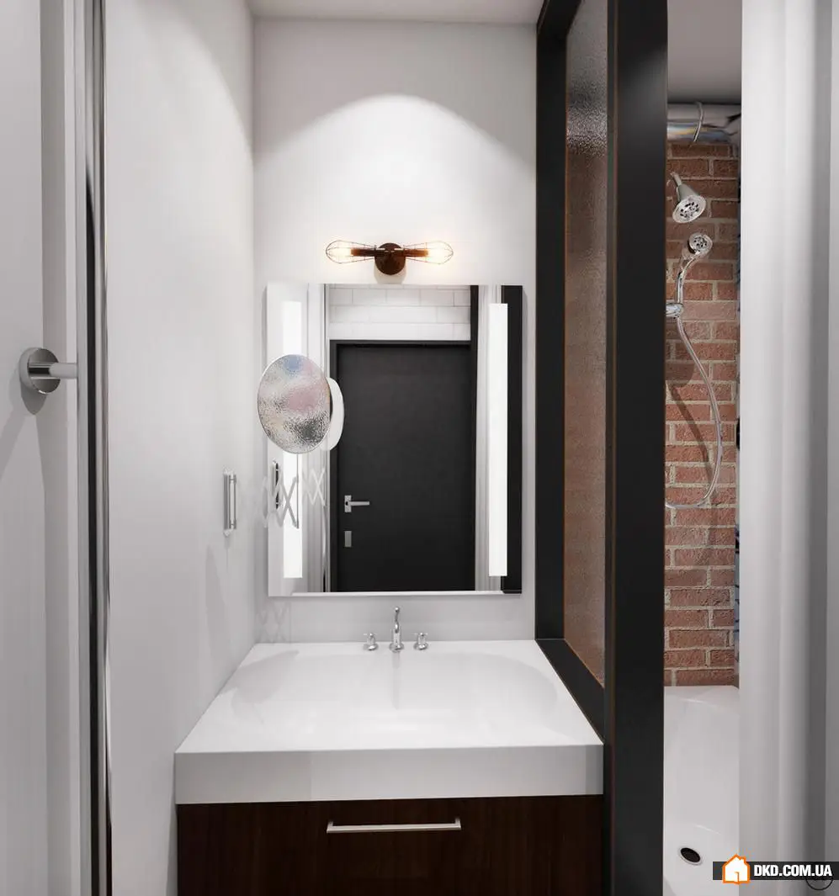
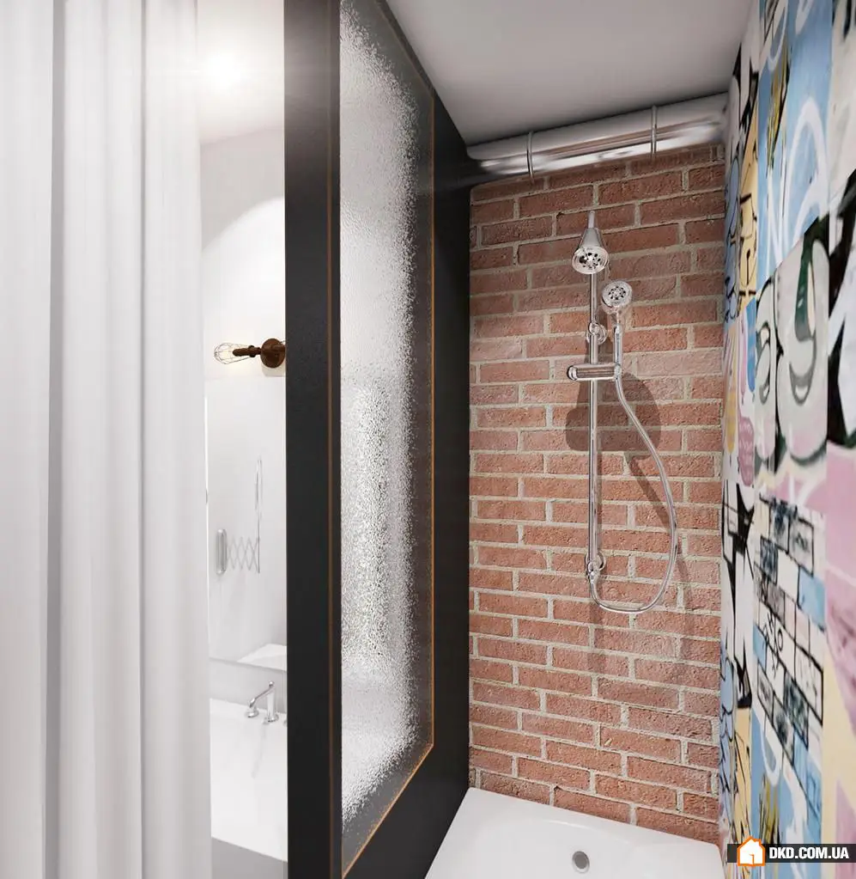
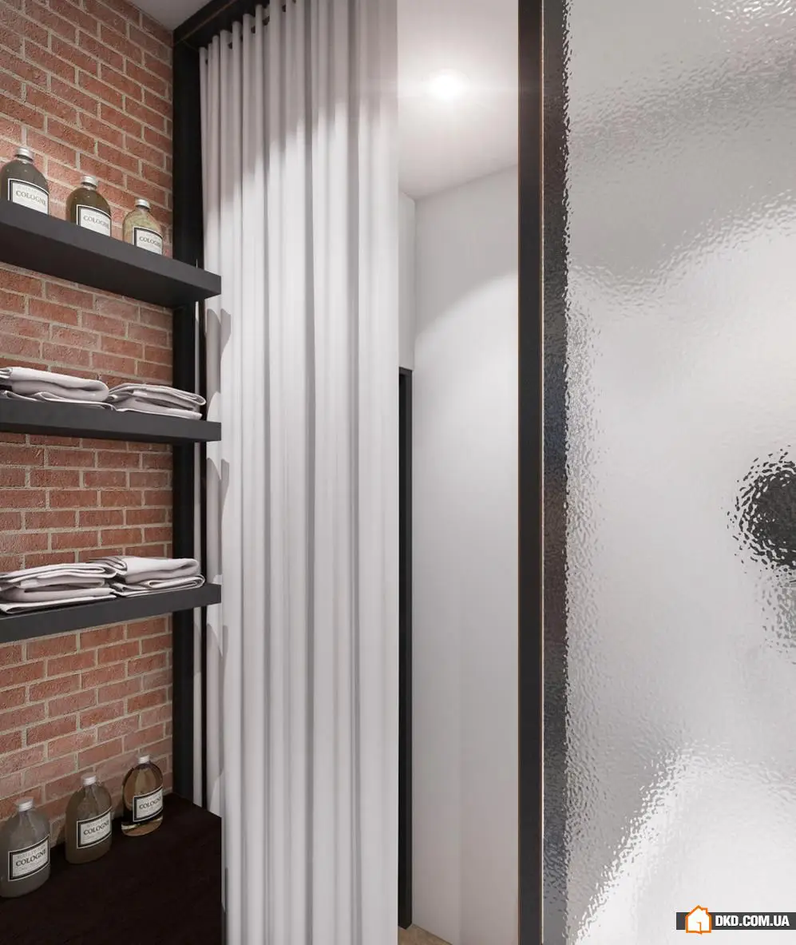
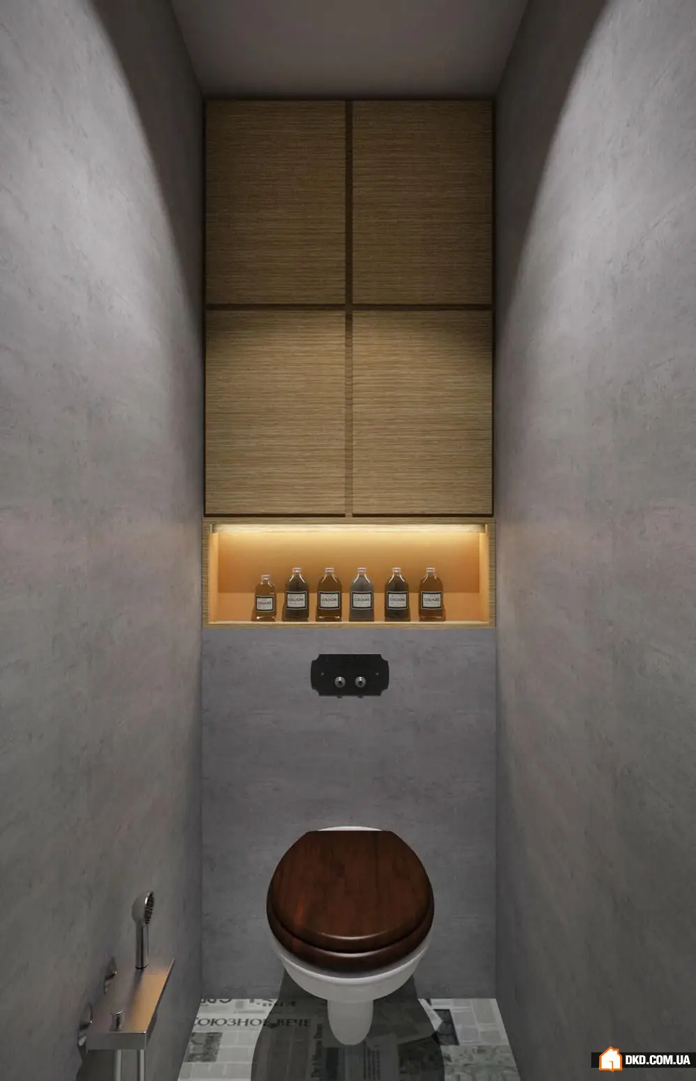
More articles:
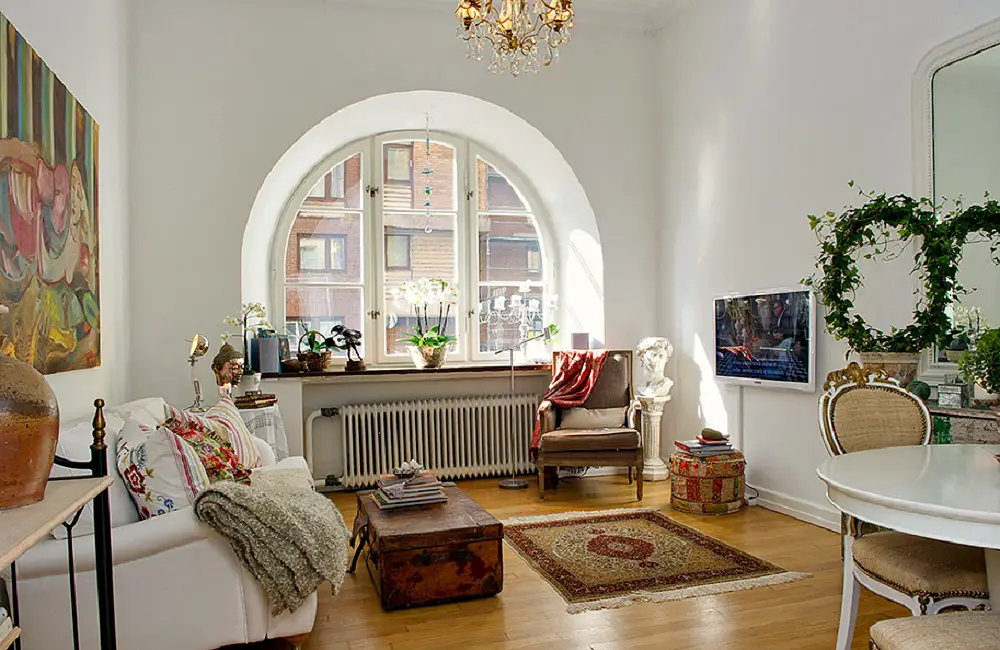 Beautiful Doesn't Mean Expensive: 5 Ideas for Budget Decor
Beautiful Doesn't Mean Expensive: 5 Ideas for Budget Decor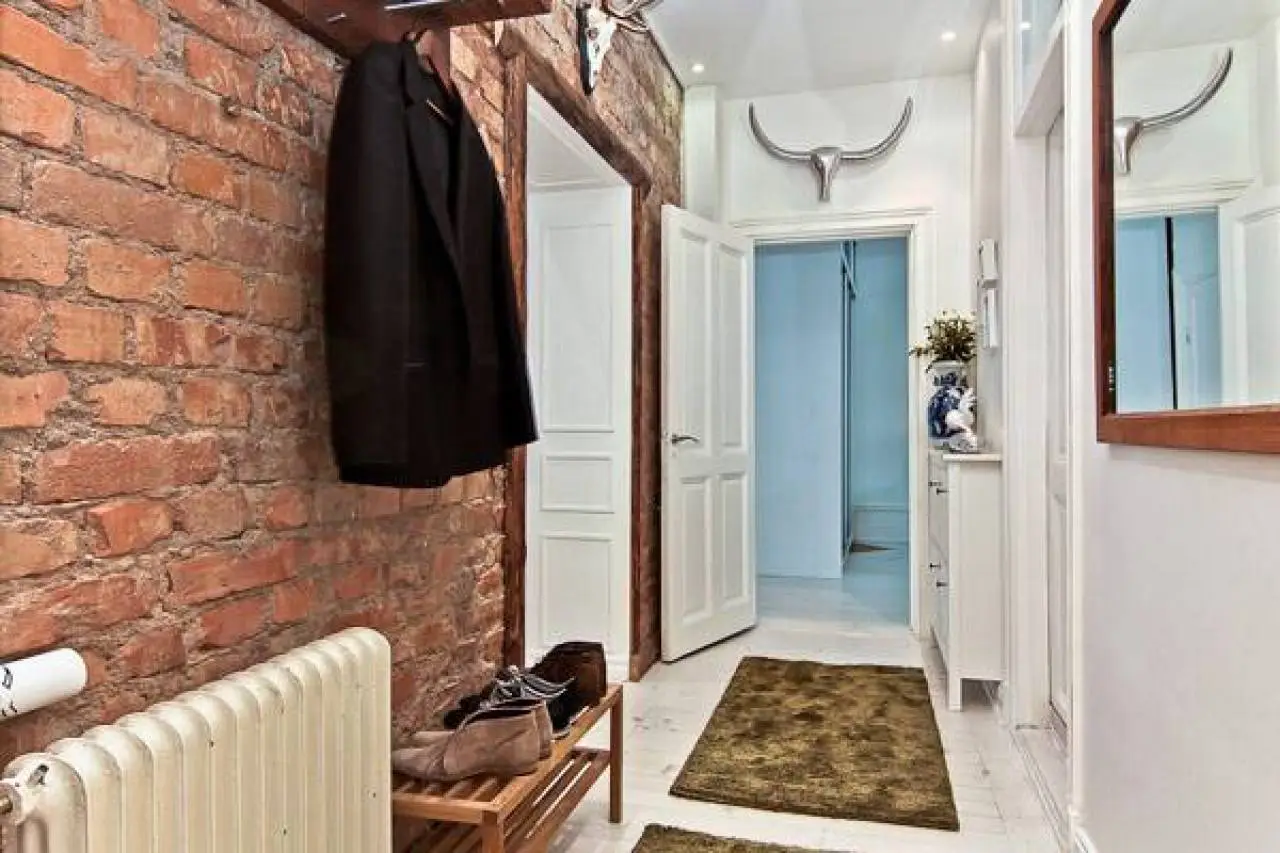 Express renovation in the hallway: 10 steps to perfect results
Express renovation in the hallway: 10 steps to perfect results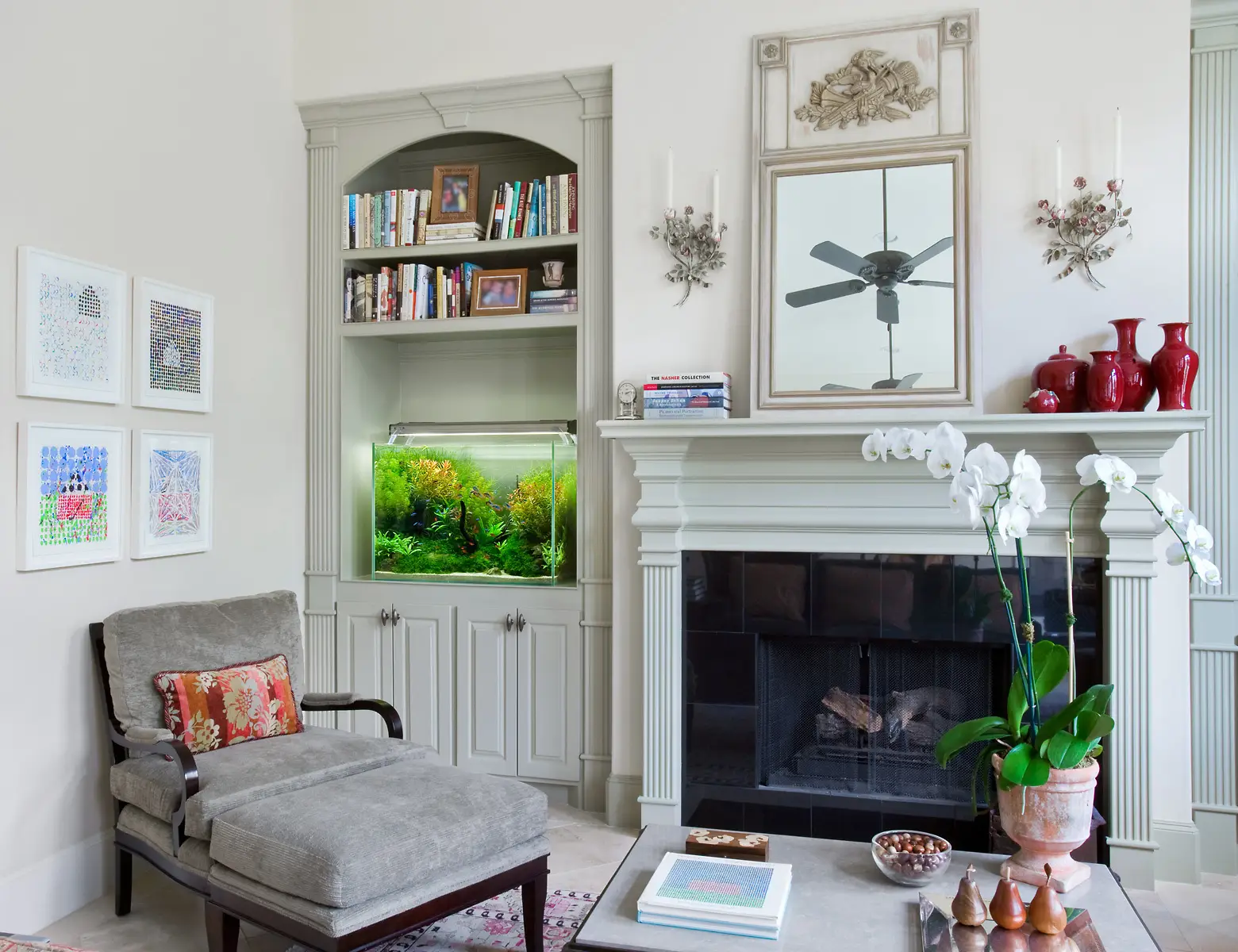 Where to Place an Aquarium in Interior Design: 5 Ideas
Where to Place an Aquarium in Interior Design: 5 Ideas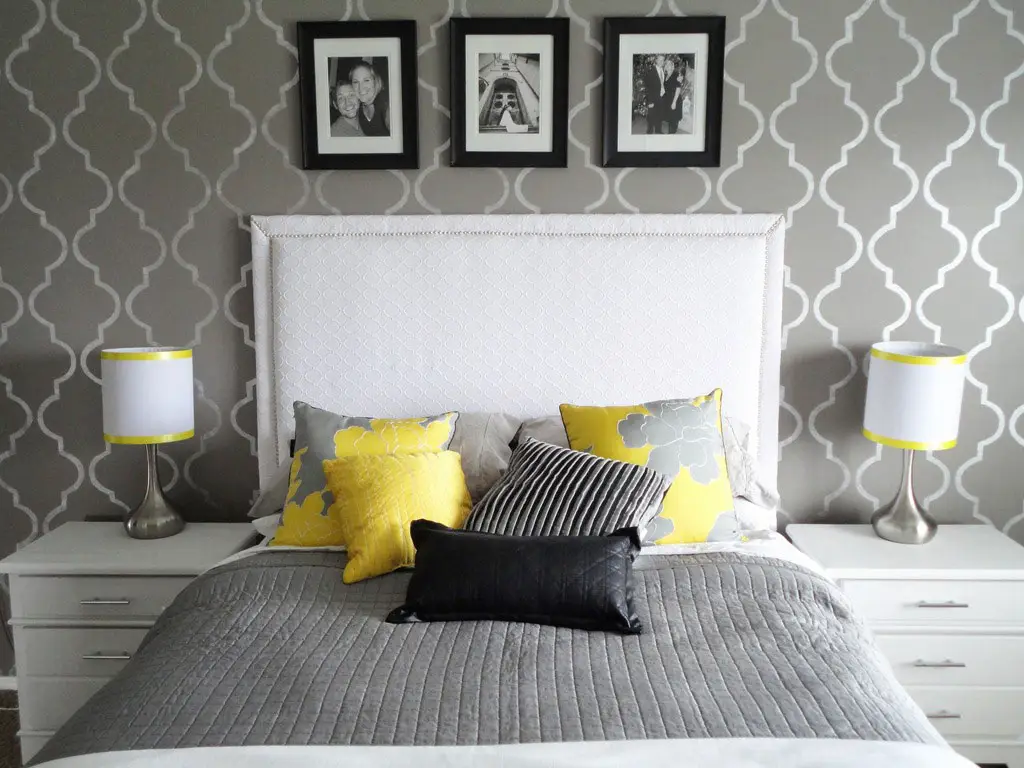 How to Arrange a Bedroom According to Feng Shui: 5 Expert Tips
How to Arrange a Bedroom According to Feng Shui: 5 Expert Tips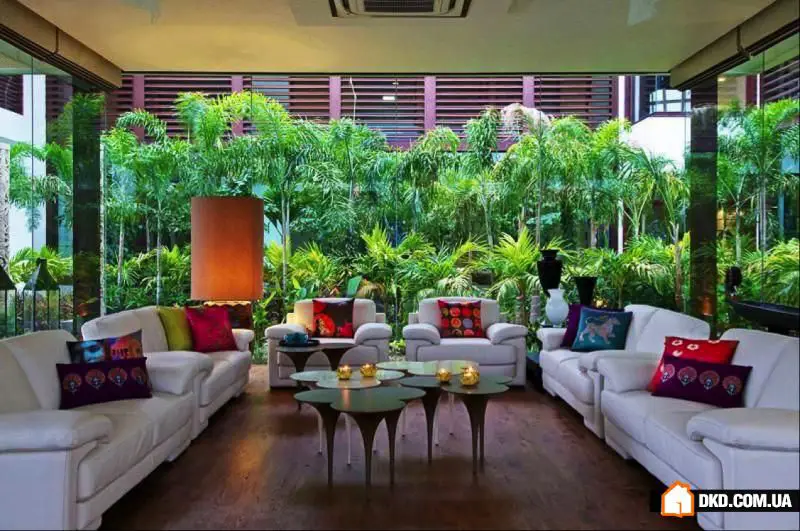 35 Brilliant Ideas for Home Greening
35 Brilliant Ideas for Home Greening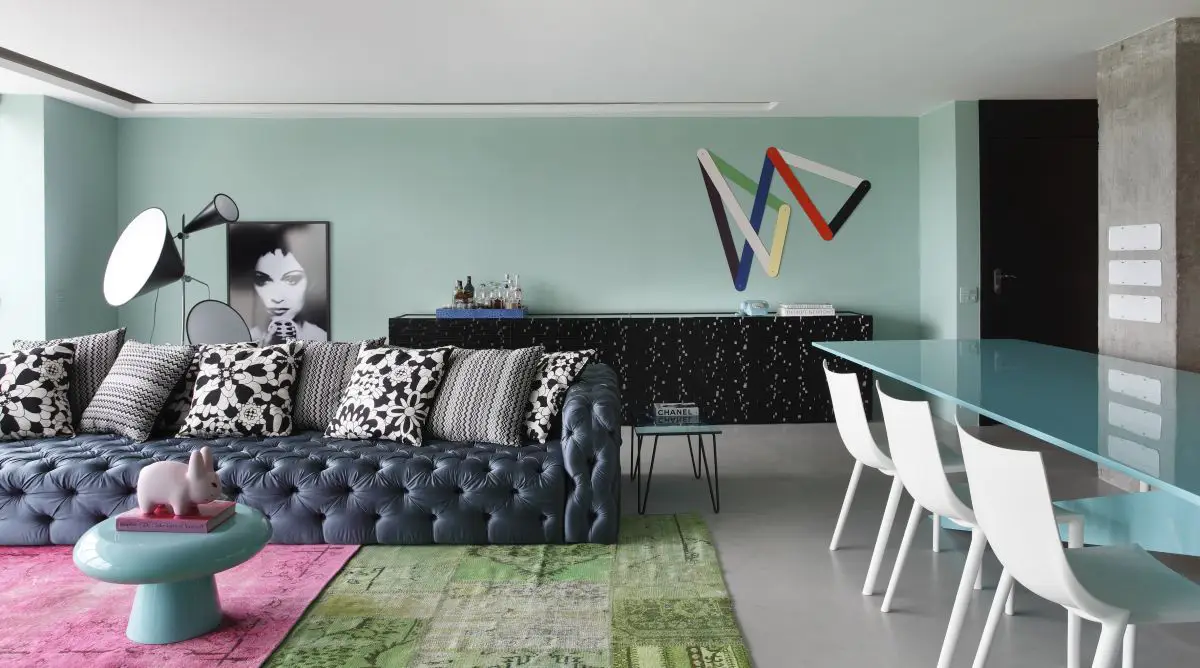 10 Common Mistakes When Working With Color
10 Common Mistakes When Working With Color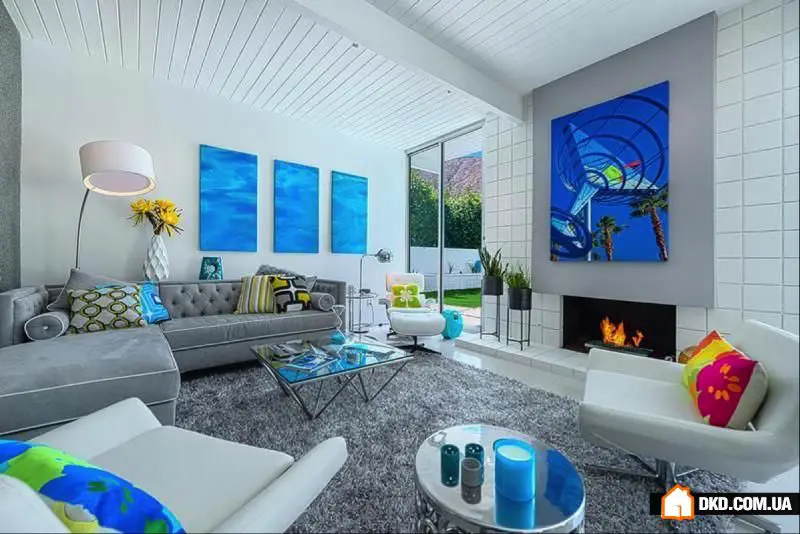 Large Sofa in Modern Living Room. 10 Fashionable Ideas
Large Sofa in Modern Living Room. 10 Fashionable Ideas 30 Children's Rooms with Amazing Transformable Furniture
30 Children's Rooms with Amazing Transformable Furniture