There can be your advertisement
300x150
Strong Men, Serious Walls: 10 Best Male Interiors
February 23rd is a good time to give your protector an idea for a new interior. For this purpose, we have collected the best projects created by Russian designers specially for men. Look and choose!
If a man lives alone, the space he occupies is usually called a "den" without any reference to design. In the worst case, a man's interior is seen as chaos, where kitchenware and wardrobe items are mixed together. In the best case – gentlemen expect space organization in the style of a dull office "aquarium".
However, designer projects created entirely and exclusively for strong men prove that a male interior is about refined details, multicolored elements, and stylistic diversity ranging from eco-minimalism to hi-tech glamour. We've collected the best examples in our holiday guide.
1. Ink, Feather: Active Color and Graphic Lines in Loft Style
The apartment owner is a young man who works a lot and communicates with friends in his free time. He needed spaciousness, comfort, conditions for hosting guests, a workspace, and a quiet bedroom. In a three-room apartment, all these tasks were solved while giving the interior a brutal character – using black furniture, black textiles and accessories, brick walls and surfaces made of natural wood.
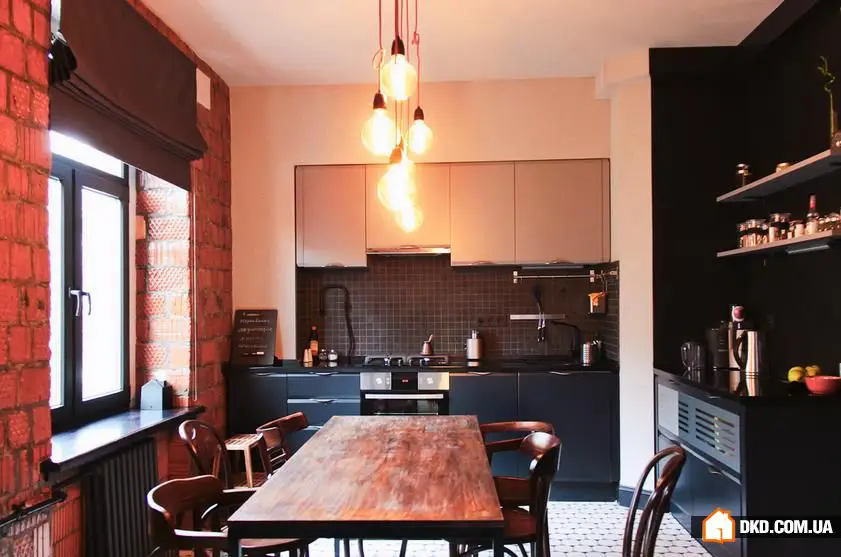
2. Let the Grass Grow: Football Lawn on Wall and Other Experiments
A student's apartment from Minsk appears at first glance as a simple stylish bright space. In reality, the architect and client succeeded in decorating the studio in the spirit of avant-garde minimalism. Gravel, sand, grass, concrete, wood in various imitations and pristine natural states not only give the interior fashionable "ecological" notes, but also make it romantic and even a bit mischievous: a vertical lawn separates the dining room from the living room, and a glass column with a polished log separates the entrance hall from the main studio volume.
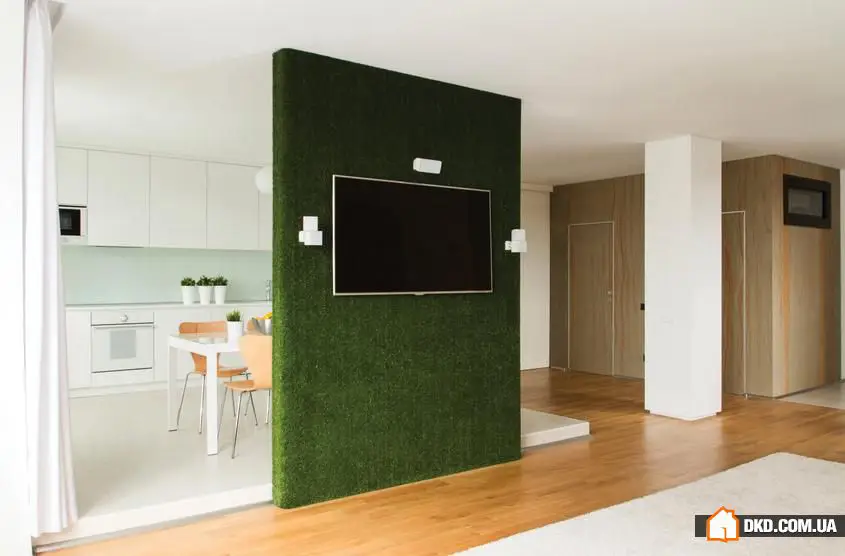
3. From Shadow to Light: Businessman's Apartment in Scandinavian Style
After a designer renovation, a two-bedroom flat in Moscow sometimes looks like an art gallery and sometimes like a cabin in the woods: minimalist smooth walls and glossy facades mixed with brickwork and weathered planks. Dark brown wood is showcased as a standalone value, while white walls serve as a backdrop for Shagal and Malevich prints. Expressive furniture and lighting fixtures form a space with character – the owner of such a home will never be denied individuality.
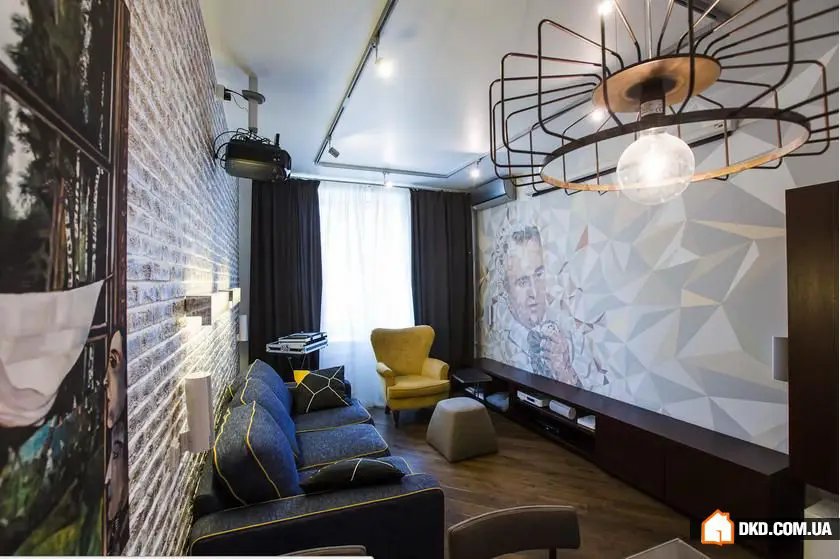
4. Japanese Minimalism for a Man with a Cat
A young man and a cat – these are the future inhabitants of this apartment, which currently exists only as a project. The studio Artmore created an ergonomic wonder – a reconfiguration and design of the studio where there are almost no partitions (the exception is only for the bathroom). The bedroom and library are presented in the form of a functional cube, with the center where one can comfortably sit, and the periphery arranged for storage systems. White walls and wooden surfaces are suggested to be divided by graphite inserts and bright drops of accessories, while the owner's snowboards are solemnly hung above the sofa.
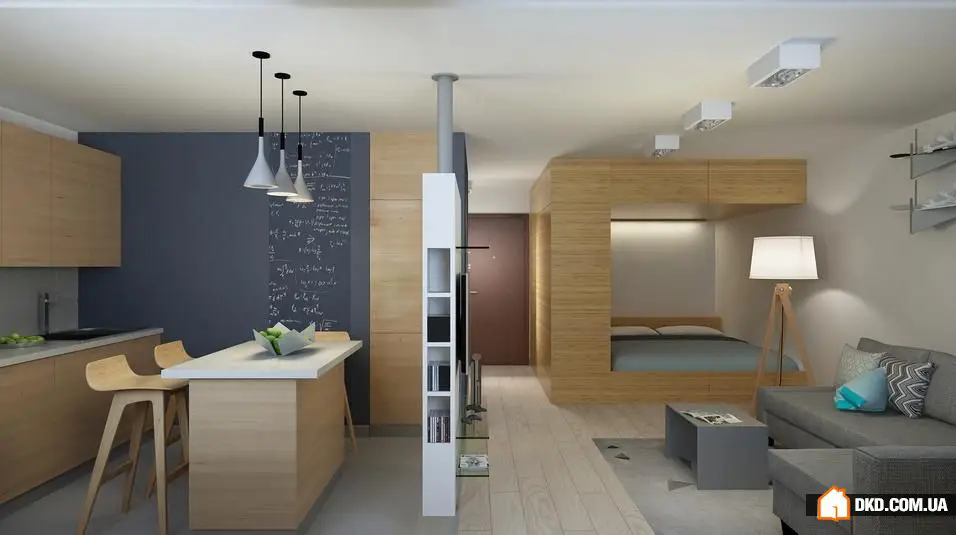
5. For Parties and Relaxation: Apartment with View of the Bay
The panoramic view of Lake Ladozhskoye, Krestovsky Island, and the Finnish Gulf dominated the entire space of two apartments, which designer Ilya Shubin joined and re-planned for a young bachelor, kite surfer, and traveler. The gray palette, sand-colored curtains, surfaces imitating concrete and stone repeat the motifs of the landscape outside the window. The client's wishes included organizing a loud party in the apartment, as well as relaxing from all communication. Soft lighting, cozy furniture, a large living room, and an additional bedroom – a worthy realization of this dream.
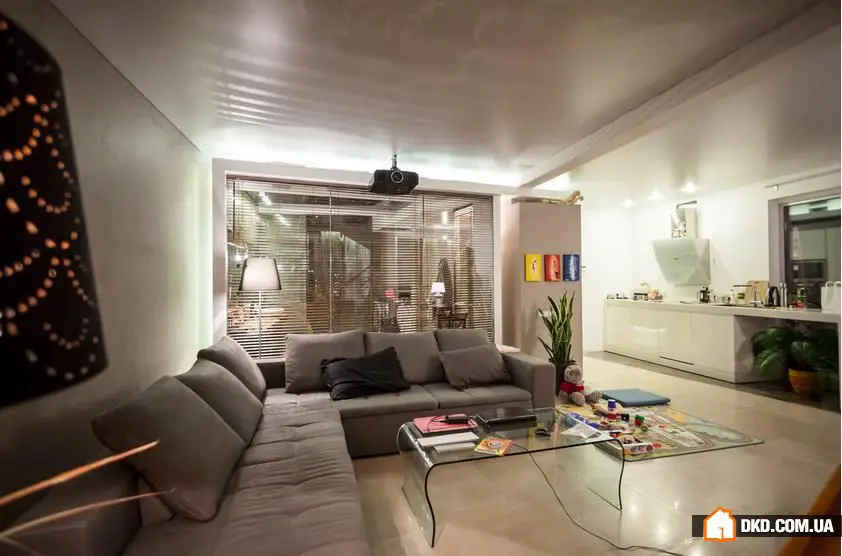
6. House of Contrasts: Multifunctional Mini-Studio on 38 Square Meters
Designer Dina Salakhova decided to remove partitions in a small apartment and expand the balcony block. All tasks were successfully accomplished: the balcony is decorated with four-panel doors, an open space filled with light. It can perform various functions: the living room becomes a bedroom at night, one corner of it houses a workspace, and near the kitchen – a dining area. Milk-white and snow-white shades create volume and play with light, while graphite walls add drama and seriousness.
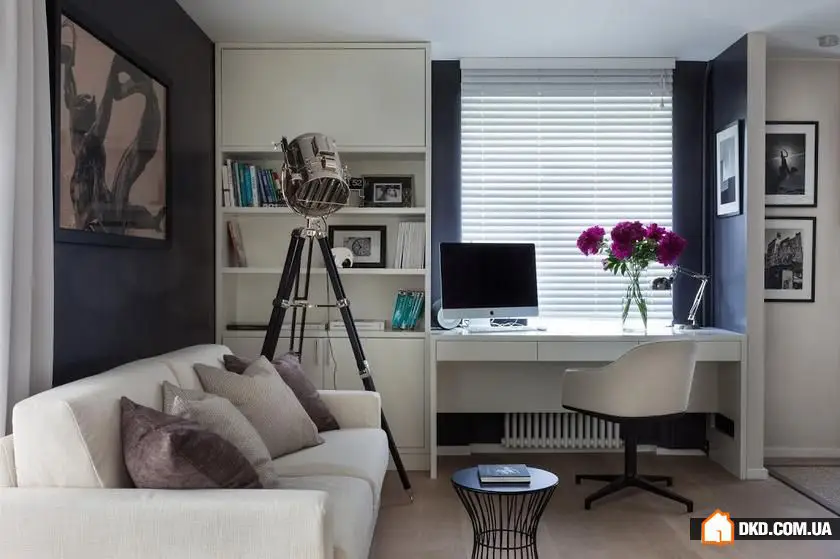
7. Glossy Life: Glamorous "Club" Interior for a Social Lion
The client of this apartment in Rostov-on-Don has a place to live – his own country house. The apartment was needed as a venue for home parties and after-parties. Designer Alexander Babadjanian took the challenge manly – and designed a shiny, vibrant, expressive interior with many clever "tricks": invisible doors at first glance, walls that seem to float in the air, custom furniture, exclusive lighting. And a bathroom with a large window right into the bedroom.
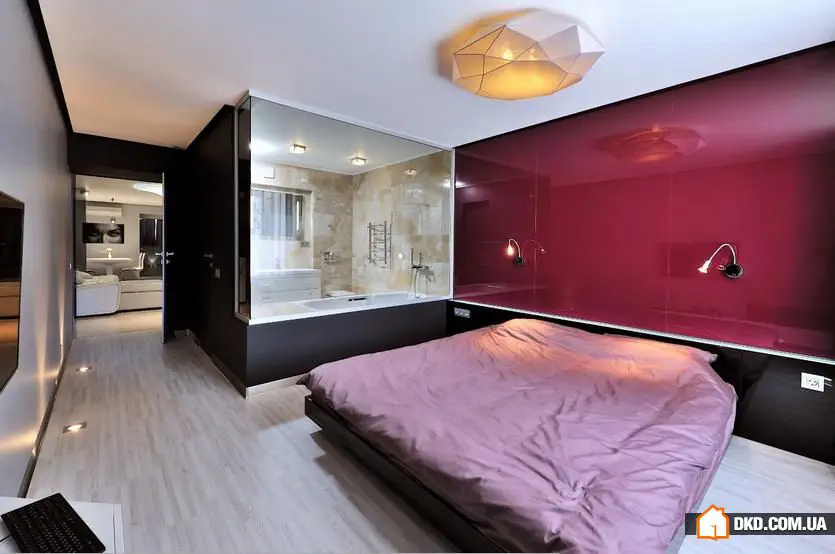
8. Matrimonial Plans: Male Interior with Aim "To Expand the Family"
A young client from Moscow currently lives alone in a two-bedroom flat, but sought project assistance from a family design couple from Minsk. Filipp and Ekaterina Shutova know how to plan space so that it's comfortable both for one person and in pairs. In the project, a double bed and turquoise wall appeared, elegant lighting, and conceptual furniture in the kitchen-dining area merged with the living room. But an abundance of wood everywhere, bookshelves, and storage spaces for sports equipment clearly show who will always be the owner in the house.
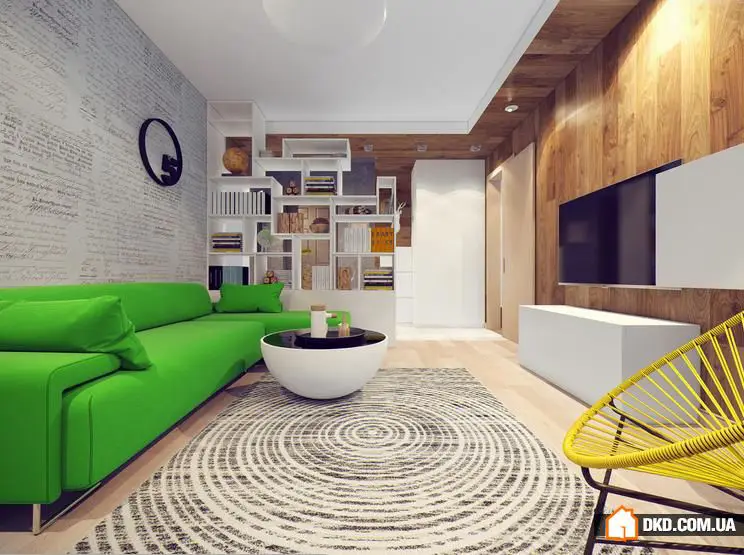
9. Elegance in Eco-Style: Natural Palette for an Apartment in Belgorod
The apartment, for which this project was created, is located on the first floor of a private house – thus, the situation initially favored choosing an eco-design. The need to add warmth and soften the emptiness and lack of substance in white, the main tone of the project – influenced the choice of contrasting colors and textures. Gray stone and golden-brown wood in a light frame look both decoratively and comfortably.
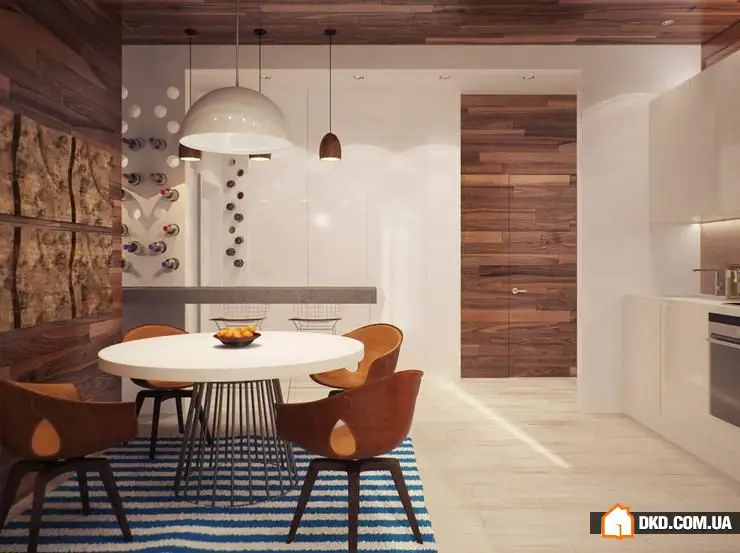
10. Office on the Balcony: Modern Design for a Student
A one-bedroom apartment with a large balcony transforms into a youthful studio with a light touch of the designer’s hand. The Mango design bureau proposed a reconfiguration project, in which a wide opening leads from the entrance hall to a combined kitchen-living room, and then to an attached and insulated balcony. The balcony can be used for storing textbooks and working on the computer. Other rooms look more traditionally – yet fresh and stylish, thanks to vivid modern details.
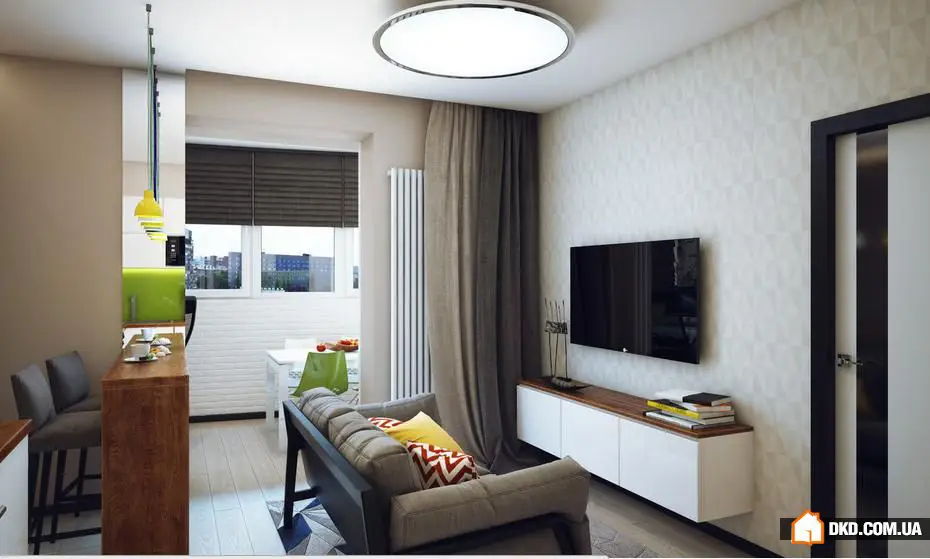
More articles:
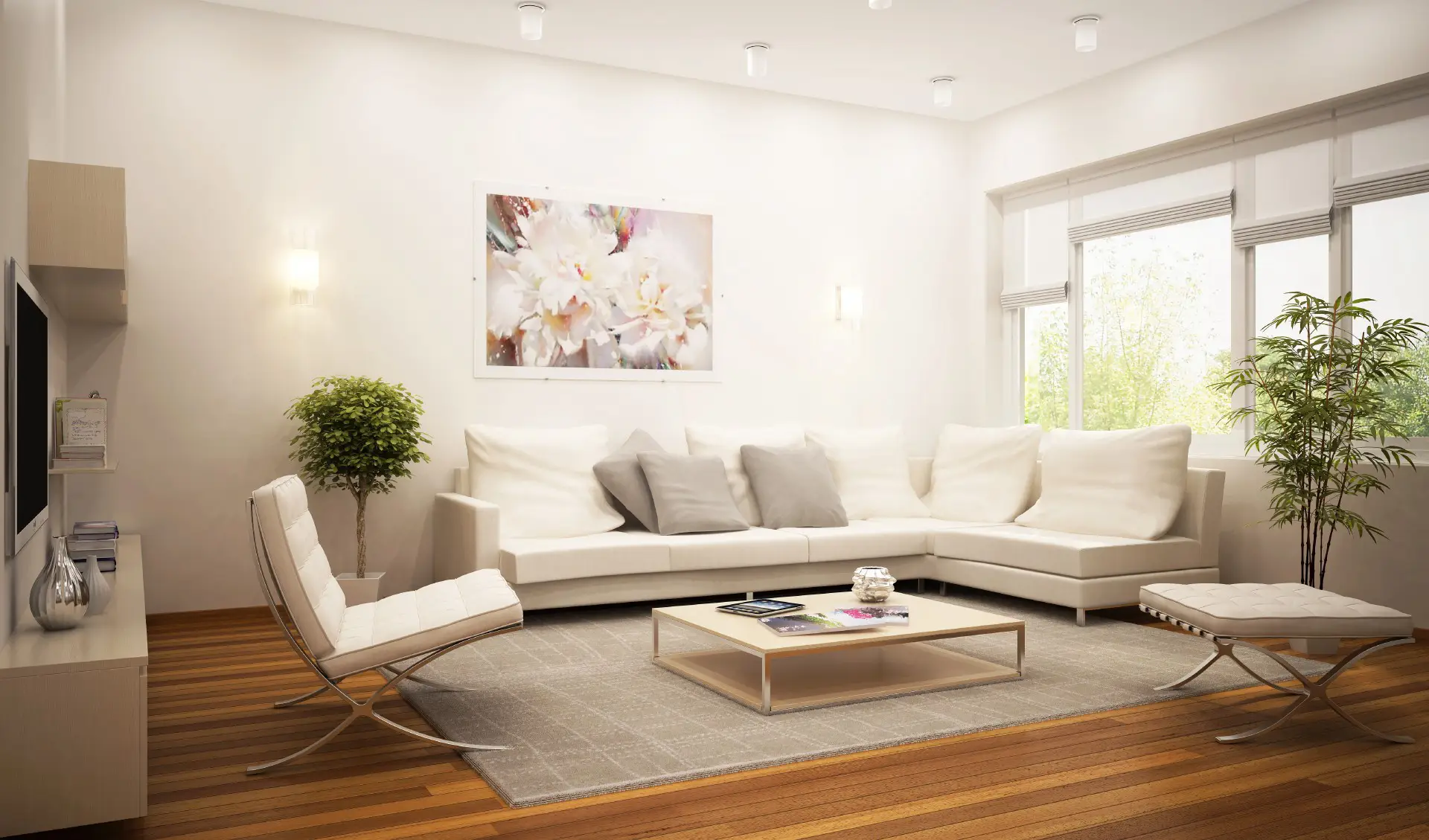 How to Do Cosmetic Renovation in the Living Room: 7 Main Steps
How to Do Cosmetic Renovation in the Living Room: 7 Main Steps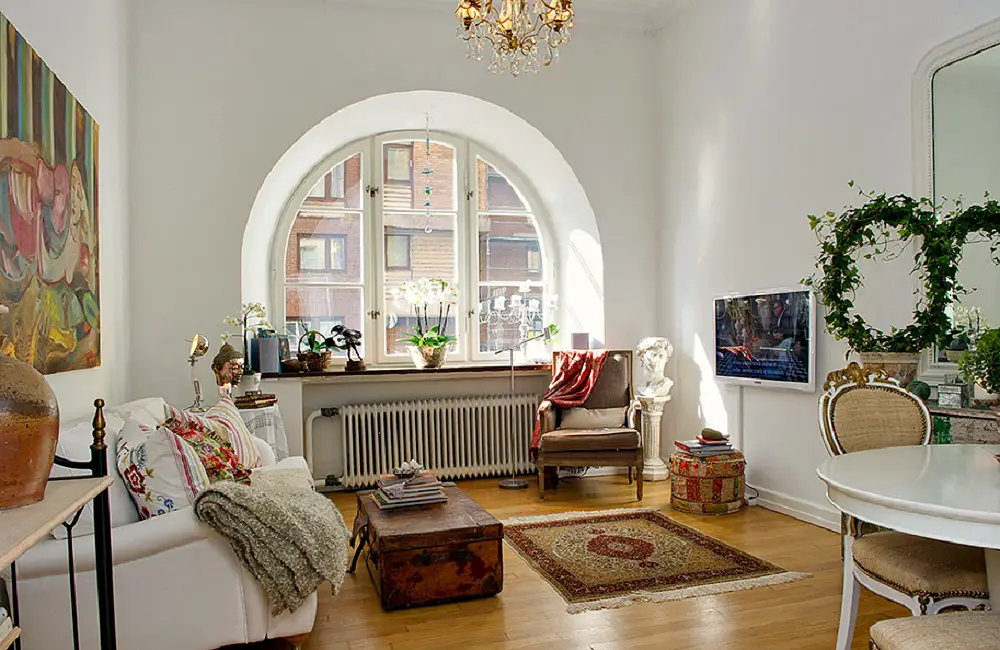 Beautiful Doesn't Mean Expensive: 5 Ideas for Budget Decor
Beautiful Doesn't Mean Expensive: 5 Ideas for Budget Decor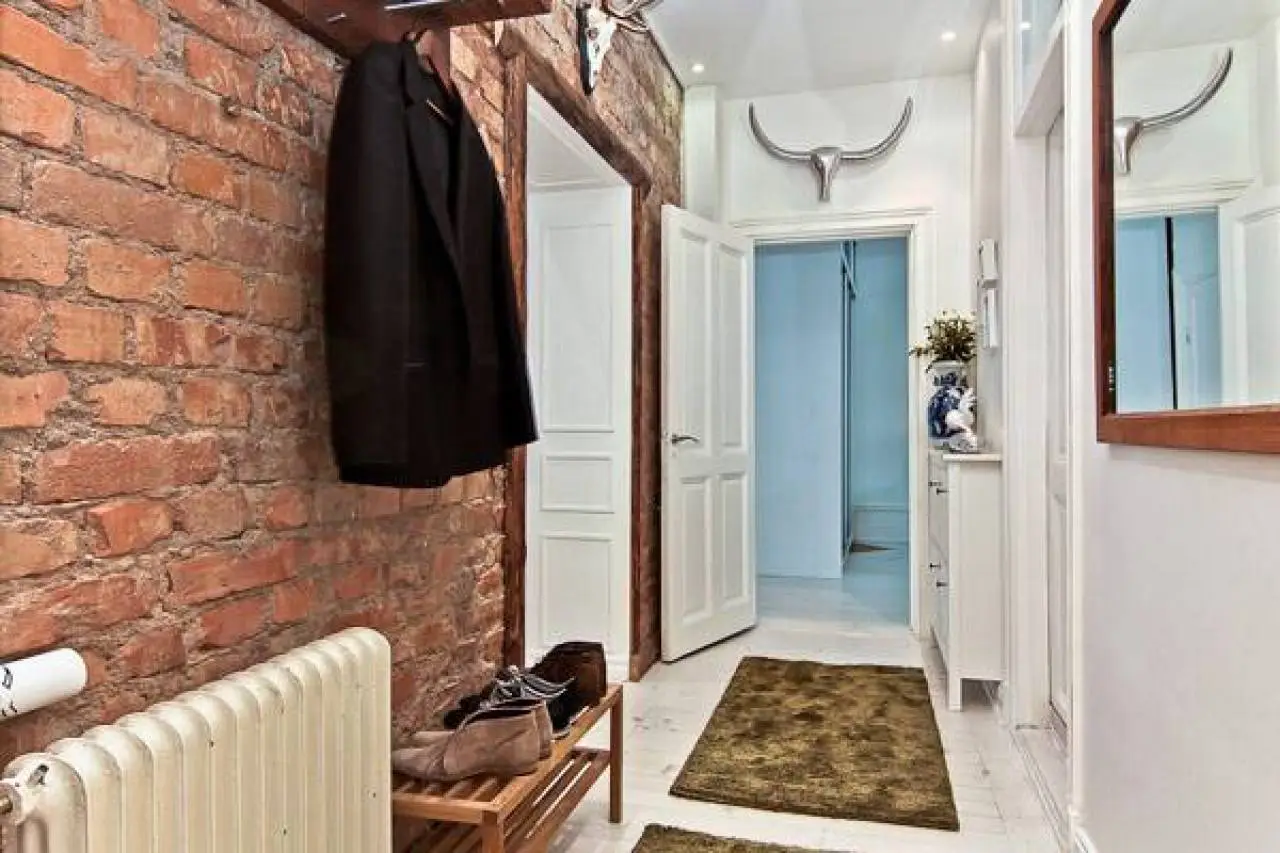 Express renovation in the hallway: 10 steps to perfect results
Express renovation in the hallway: 10 steps to perfect results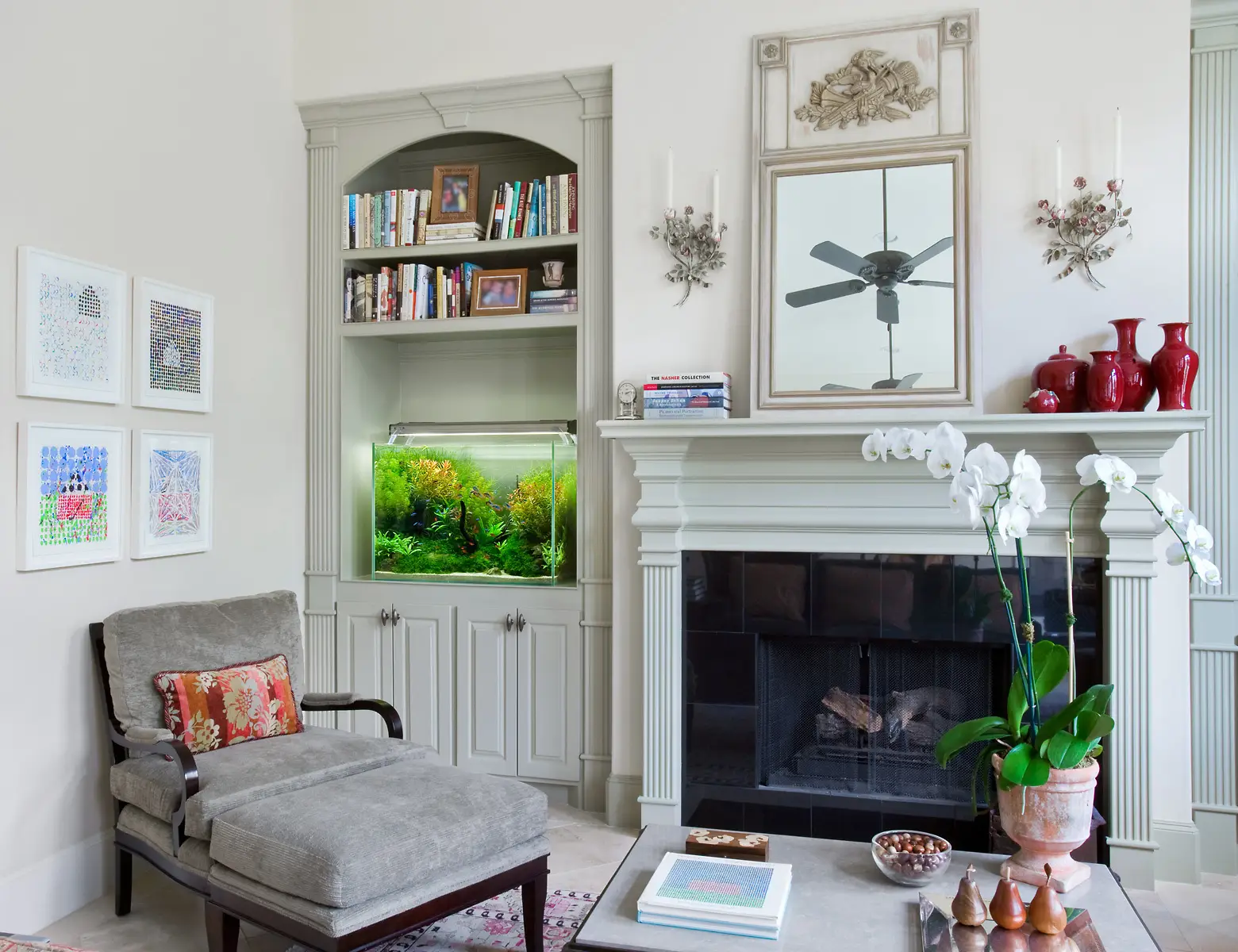 Where to Place an Aquarium in Interior Design: 5 Ideas
Where to Place an Aquarium in Interior Design: 5 Ideas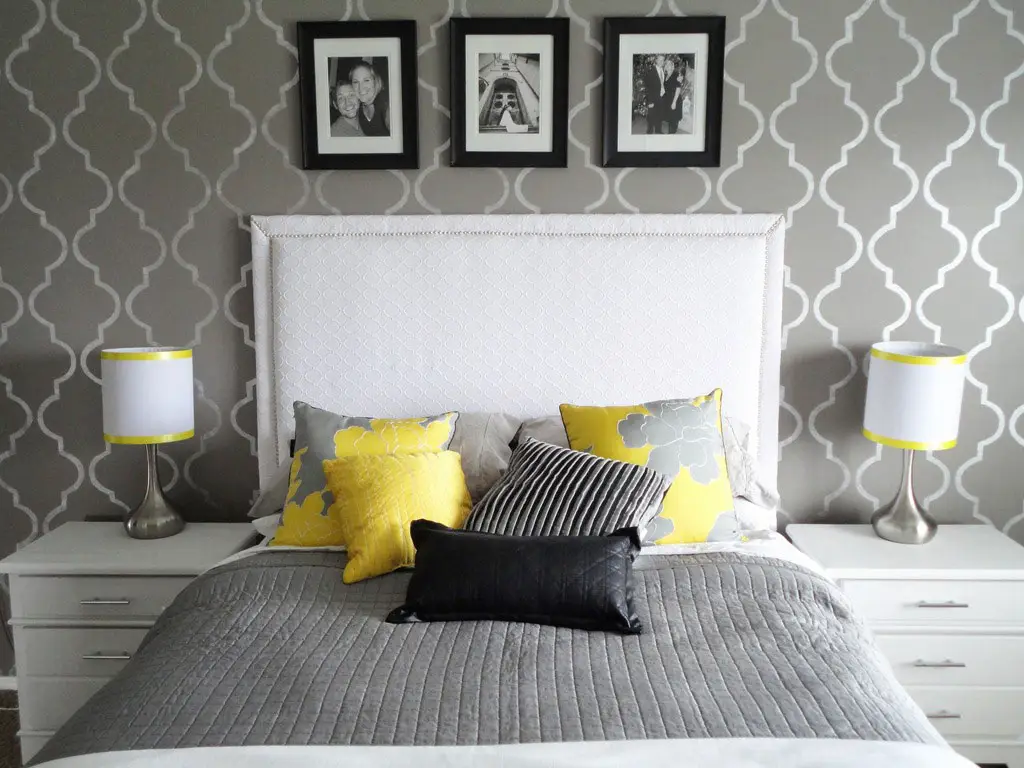 How to Arrange a Bedroom According to Feng Shui: 5 Expert Tips
How to Arrange a Bedroom According to Feng Shui: 5 Expert Tips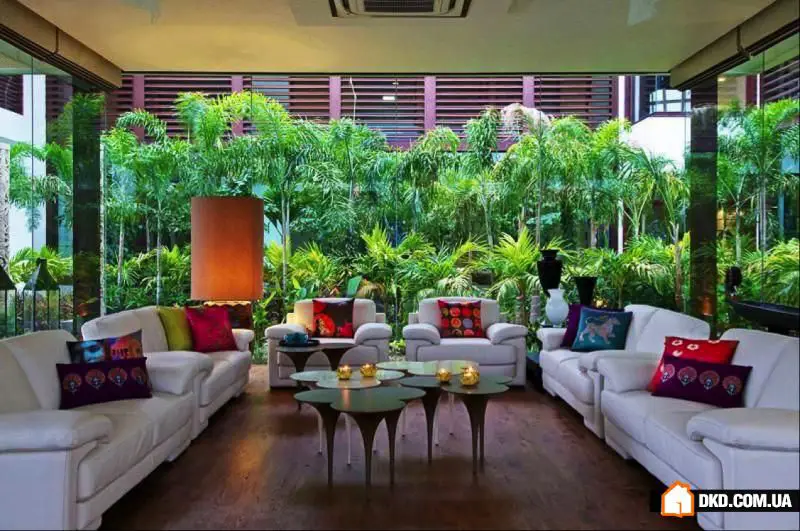 35 Brilliant Ideas for Home Greening
35 Brilliant Ideas for Home Greening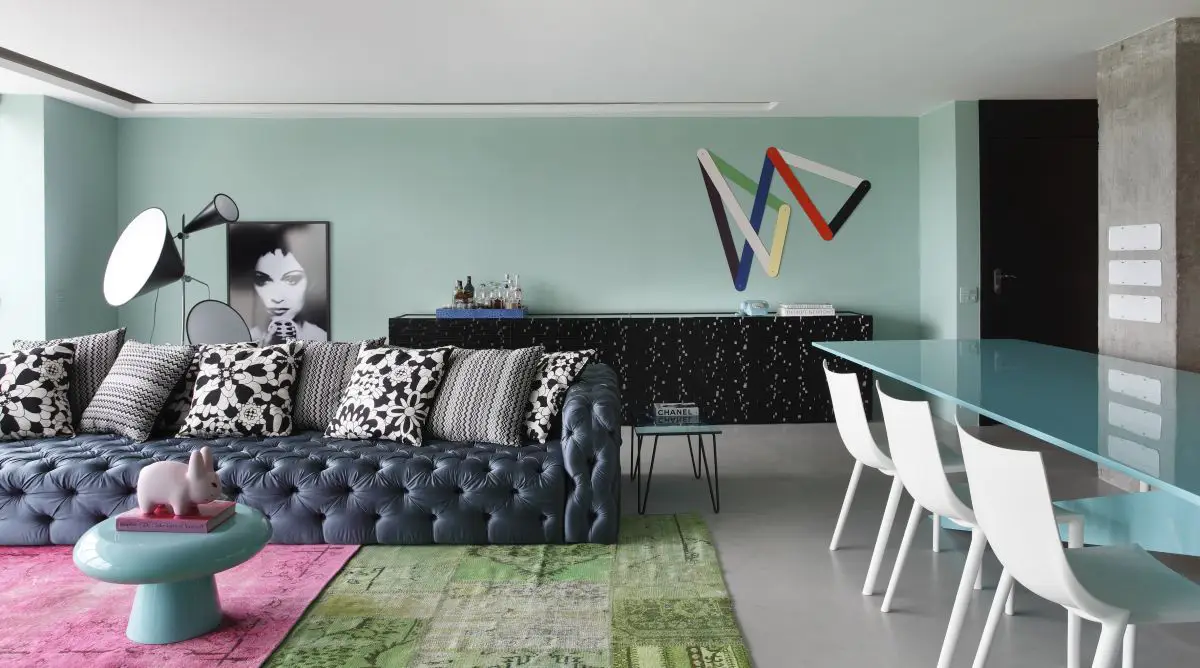 10 Common Mistakes When Working With Color
10 Common Mistakes When Working With Color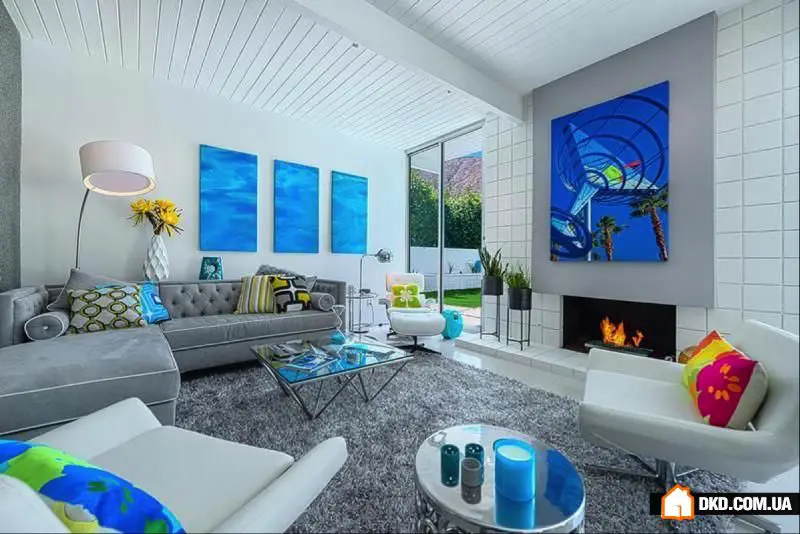 Large Sofa in Modern Living Room. 10 Fashionable Ideas
Large Sofa in Modern Living Room. 10 Fashionable Ideas