There can be your advertisement
300x150
How to Create a Welcoming Living Room: Real Example from Moscow
Professional design techniques helped the project author – Irina Krascheninnikova – change the room proportions and make it visually larger; and thoughtful selection of finishing materials and furniture transformed the living room into a sunny corner of a summer garden. But the main trump card of this room was the furniture arrangement: by refusing linear placement, the designer created a comfortable atmosphere for communication, which the clients had dreamed of.
Professional design techniques helped the project author – Irina Krascheninnikova – change the room proportions and make it visually larger; and thoughtful selection of finishing materials and furniture transformed the living room into a sunny corner of a summer garden. But the main trump card of this room was the furniture arrangement: by refusing linear placement, the designer created a comfortable atmosphere for communication, which the clients had dreamed of.
General Information
City: Moscow, Konkovo
Room Area: 20 square meters
Ceiling Height: 2.66 meters
Budget: 700 thousand rubles (~$12,000)
Irina Krascheninnikova – interior designer and decorator. Graduated from the Philosophy Faculty. Graduate of the Interior Design School "Details". Nominee for the Interia Awards interior prize. A key element of her work is finding the right style that allows creating timeless, rational and positive interiors. Her main design principle: "Ecologically, comfortably, optimistically".
Client and Wishes
This living room was created for a family of three people: 50-year-old parents and their 20-year-old son. The family dreamed of a country house with a garden: the hostess is passionate about flower growing, and the head of the family with his son – hunting. The clients also have an adorable hunting dog named Watson.
The clients clearly formulated their goals: change the color scheme in favor of calm colors, fill the room with sunlight as it is dark (window facing northwest); solve storage problems: a bookshelf and album storage was needed; fill the living room with furniture for family relaxation in front of the TV (3 people) and guests (6 people total); plan a guest sleeping area; find an alternative to a sofa for the mother's rest: due to health conditions, she cannot sit for long; give the room a unique character.
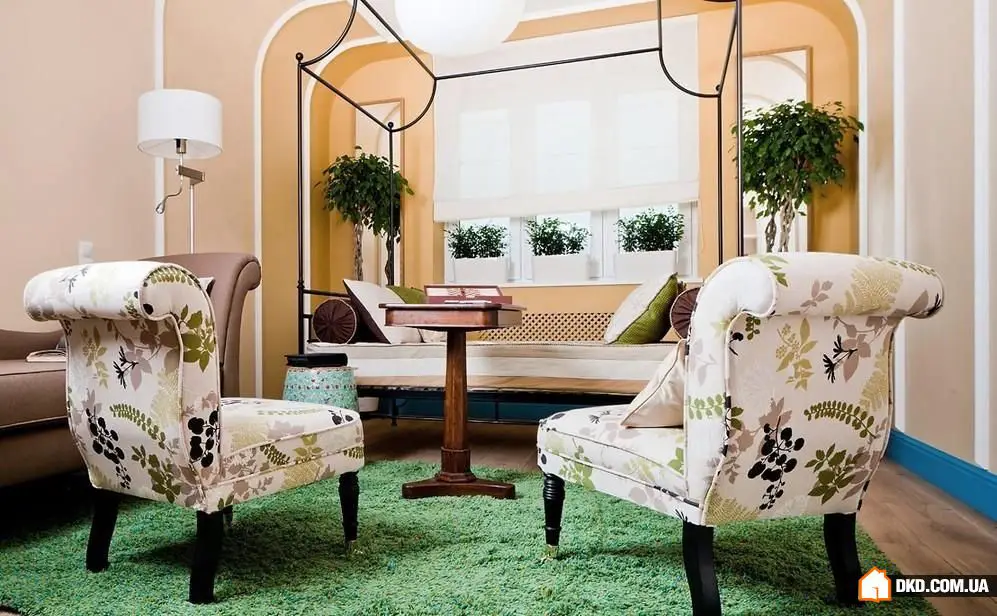
Finishing
To visually deepen the room and make it appear more spacious, I divided wall planes using flexible moldings into vertical strips of varying widths. The width of the strips decreases from the entrance to the window, and each subsequent strip is painted in a more saturated color than the previous one. To implement this technique, I used Dulux paint because only it could handle this task. Wallpaper, for example, has no ability to achieve such "stretching" of color because it offers a significantly more limited palette.
For the floor, I chose solid wood planks Bolefloor based on the interior concept. I needed a material that was simple in form and eco-friendly in spirit, as I aimed to create an atmosphere of a cozy corner of a sunny summer garden in this living room.
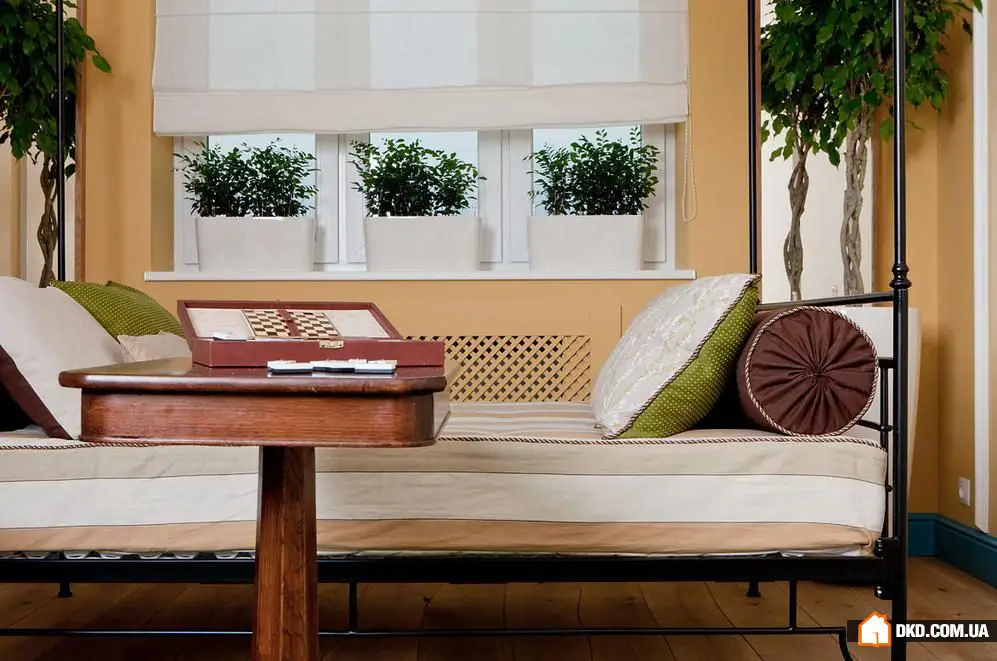
Storage. For books and video equipment, I placed a spacious shelf in a specially built niche and painted it the same color as the wall. In this way, I solved two tasks at once: made the storage system as unobtrusive as possible (now it looks like part of the wall and visually does not overload the room) and changed the television’s position (now it can be easily overlooked when entering the room). The fact is that before renovation, this living room was more of a TV room than a place for communication and guest reception. When entering, guests and hosts would sit in a row in front of the TV, and there were no other behavioral scenarios this room could offer. The hosts noted this drawback but did not understand how to fix it. By changing the furniture arrangement, I changed the room’s purpose: from a place for watching TV, it became a full-fledged living room where people sit opposite each other, see each other’s faces, chat, play board games, drink tea, and watch TV if desired.
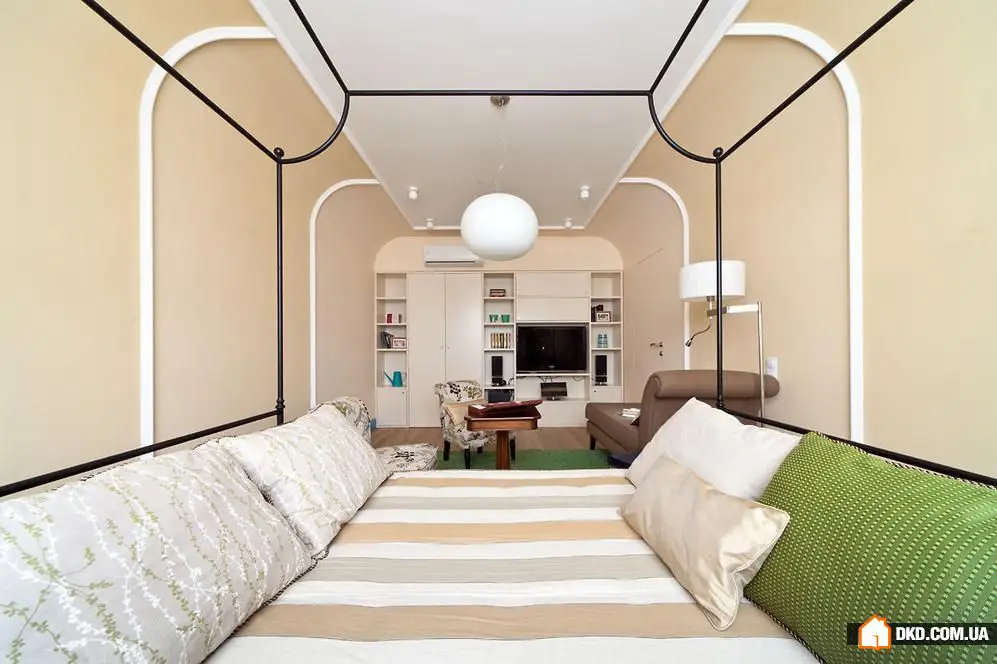
Lighting
Heterogeneous lighting plays an important role in creating the atmosphere of this room. General lighting is organized using 10 ceiling spotlights. They provide even upper light. The center of the room is illuminated by a large fixture from Vistosi – it sets the compositional center of the room. Near the chaise longue, there is a table lamp with a ceiling light for reading and provides cozy local lighting near the chaise longue and bed.
Color
The color scheme of the project is calm, relaxing, and evokes associations with a sunny summer day. Various textures (soft carpet, rough walls, smooth metal, warm wood) bring life to the space, fill it with emotions, and break the monotony that existed here before.
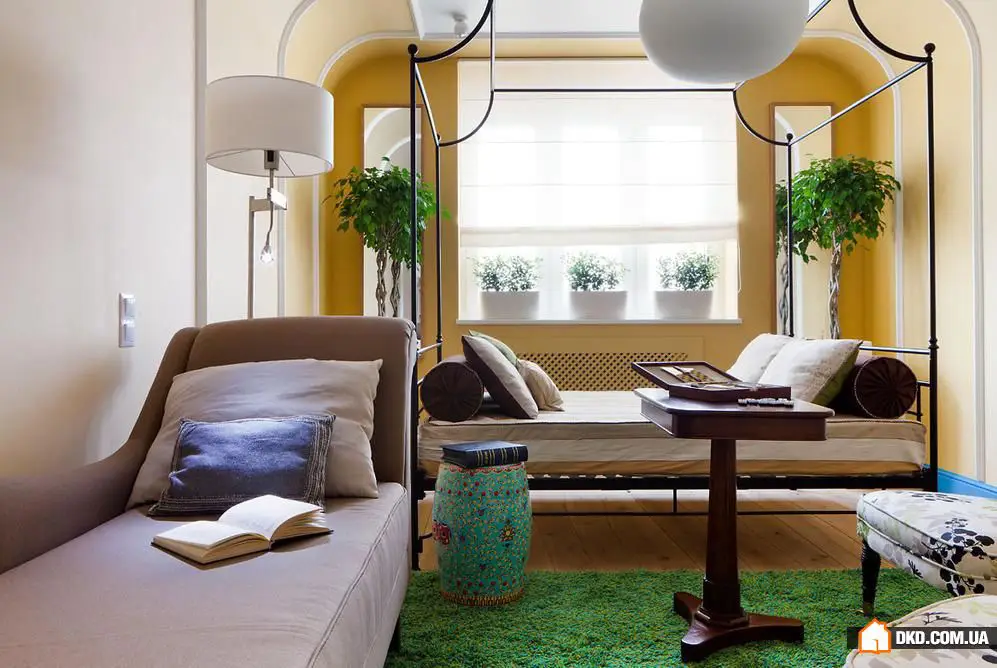
Furniture
On the central axis of the room, in front of the window, I placed an impressive cast-iron daybed. It replaced the standard sofa. This piece in the shape of a garden gazebo illustrates the idea of the project and serves as a stylistic key to the entire interior.
To create a comfortable atmosphere for communication, I changed the furniture arrangement: instead of a linear layout along the wall opposite the TV, I gathered it in the center of the room around a large suspended light fixture.
Furniture pieces are selected with noticeable differences in size (from the largest – the bed, to the smallest – a ceramic stool). This creates a pleasant variety in the room and does not overload the space even with a significant amount of furniture. All these items are arranged around the light fixture-sphere just like planets orbiting the sun. With such furniture placement, a friendly circle is formed, as people now sit not in a line opposite the TV but opposite each other.
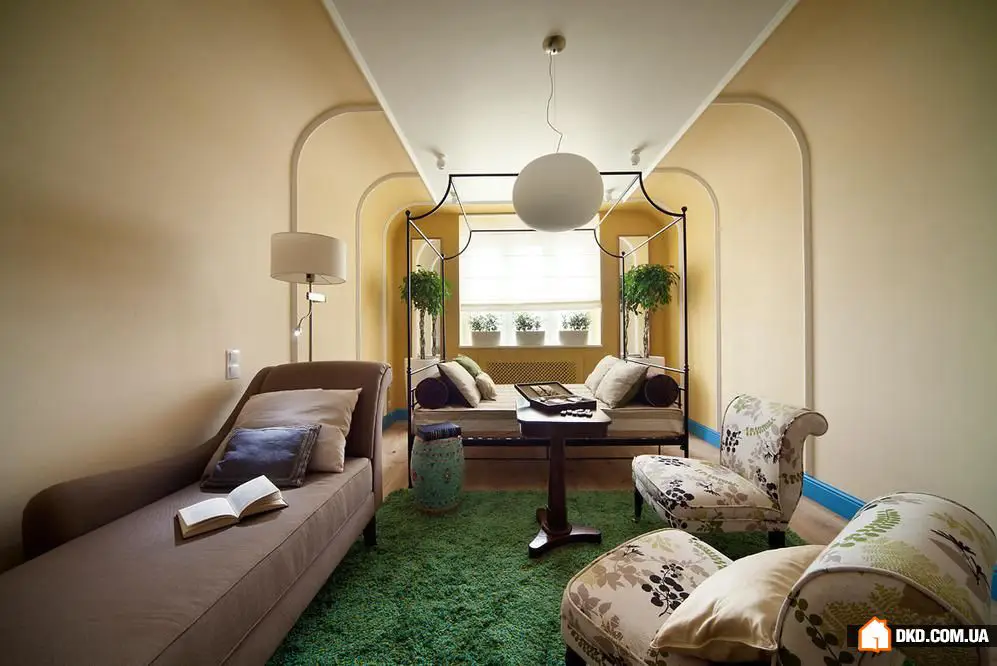
Decor and Textiles
I always try to use natural fabrics (linen, cotton, wool, silk): they are pleasant to touch and beautiful in transparency. In this interior, I used cotton and linen for upholstery and curtains. The floor is covered with a woolen carpet.
Style
This interior is executed in classical style. In my opinion, this style perfectly suits the taste and lifestyle of this family. The interior features all the typical characteristics of classicism: ornate decor, high wainscoting, carved furniture forms. However, the apartment is located in a modern building, so I chose the most delicate forms from classicism.
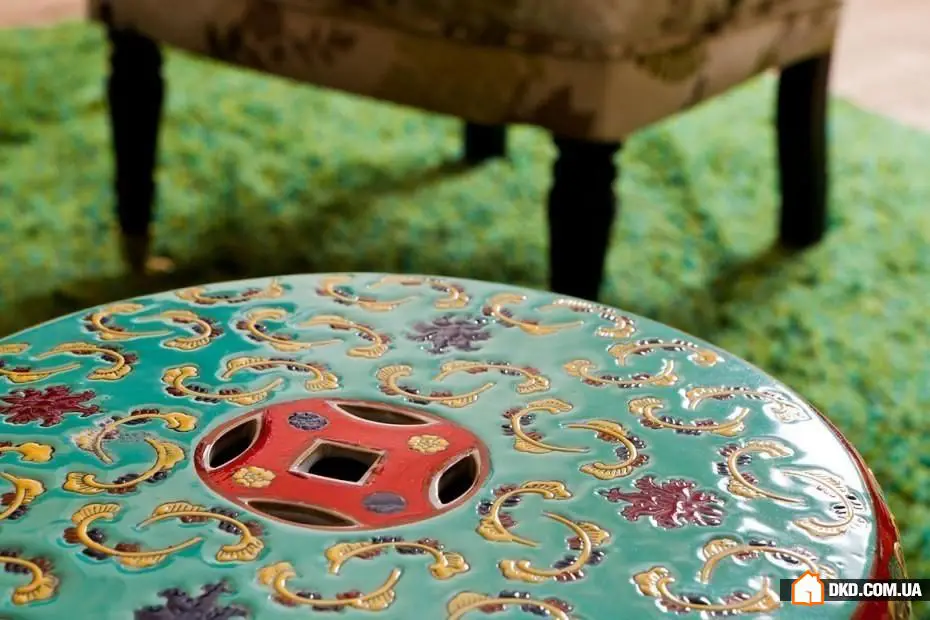
Timeline
The project implementation took 2 months.
More articles:
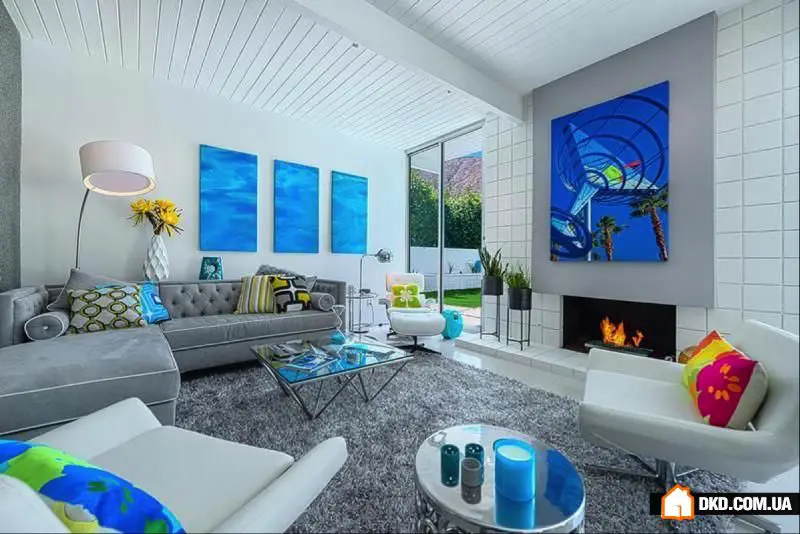 Large Sofa in Modern Living Room. 10 Fashionable Ideas
Large Sofa in Modern Living Room. 10 Fashionable Ideas 30 Children's Rooms with Amazing Transformable Furniture
30 Children's Rooms with Amazing Transformable Furniture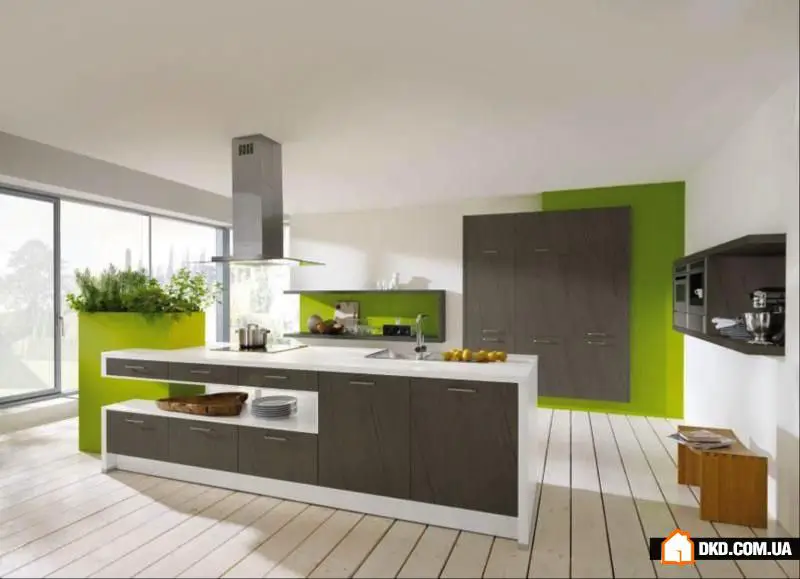 40 Designs of Kitchens with Floor-to-Ceiling Windows
40 Designs of Kitchens with Floor-to-Ceiling Windows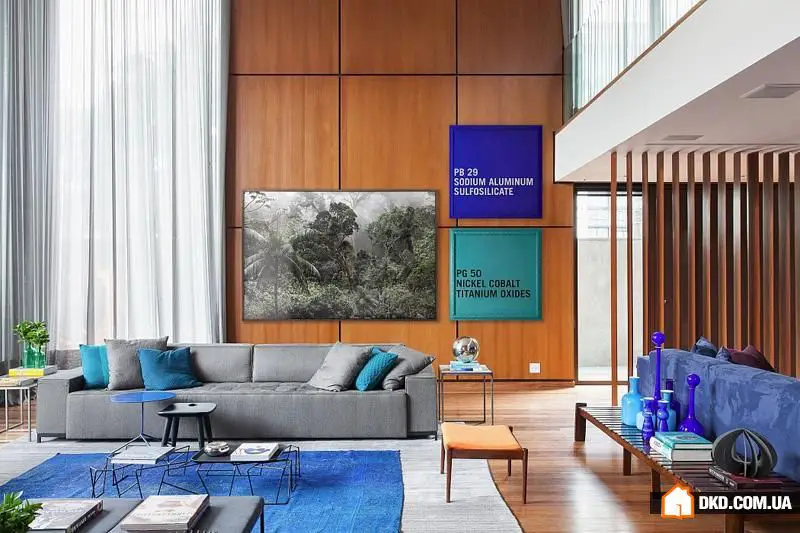 Retro Design by Suite Architects, Brazil
Retro Design by Suite Architects, Brazil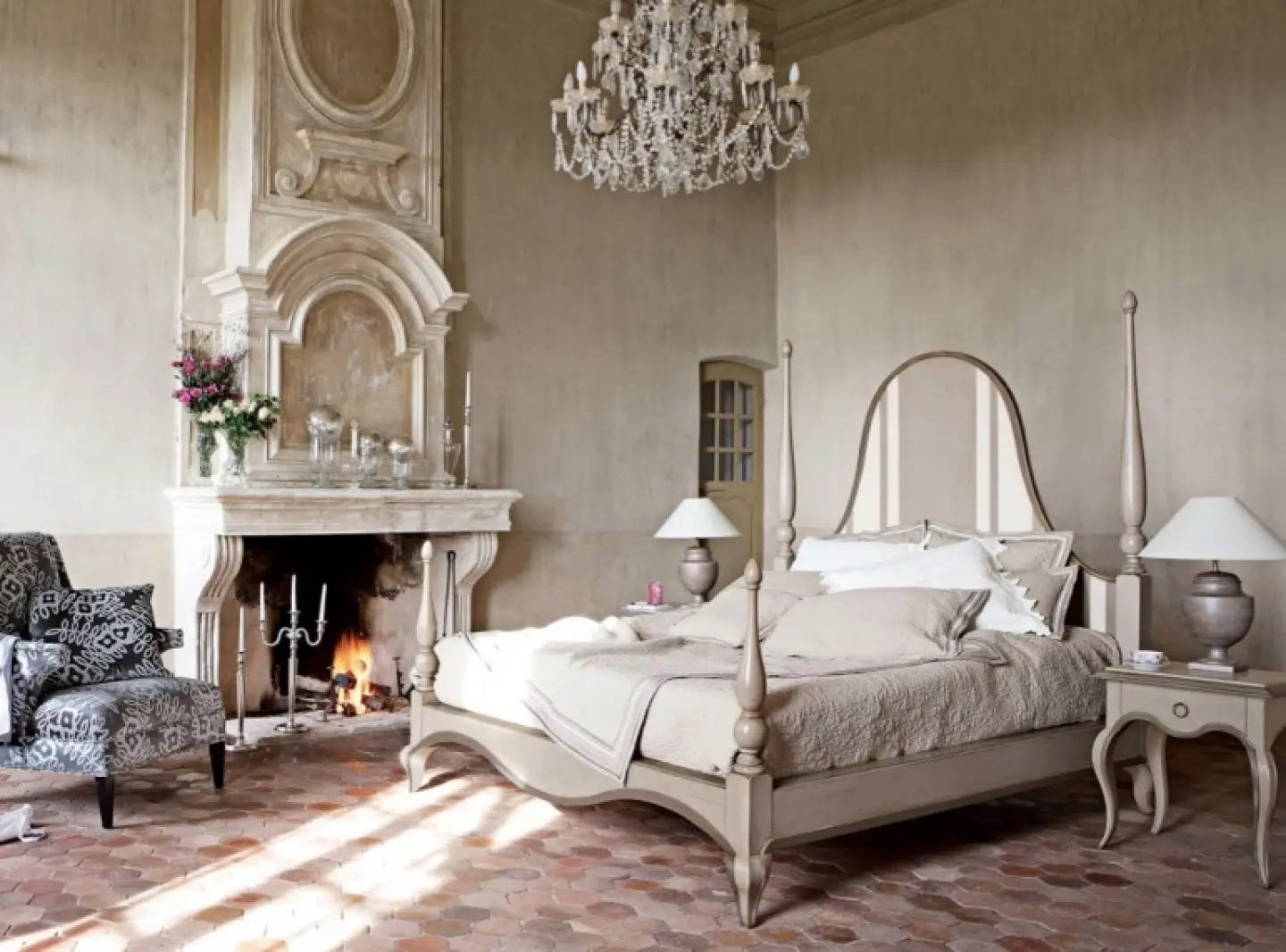 Italian Classic in Modern Interior: 7 Elegant Ideas
Italian Classic in Modern Interior: 7 Elegant Ideas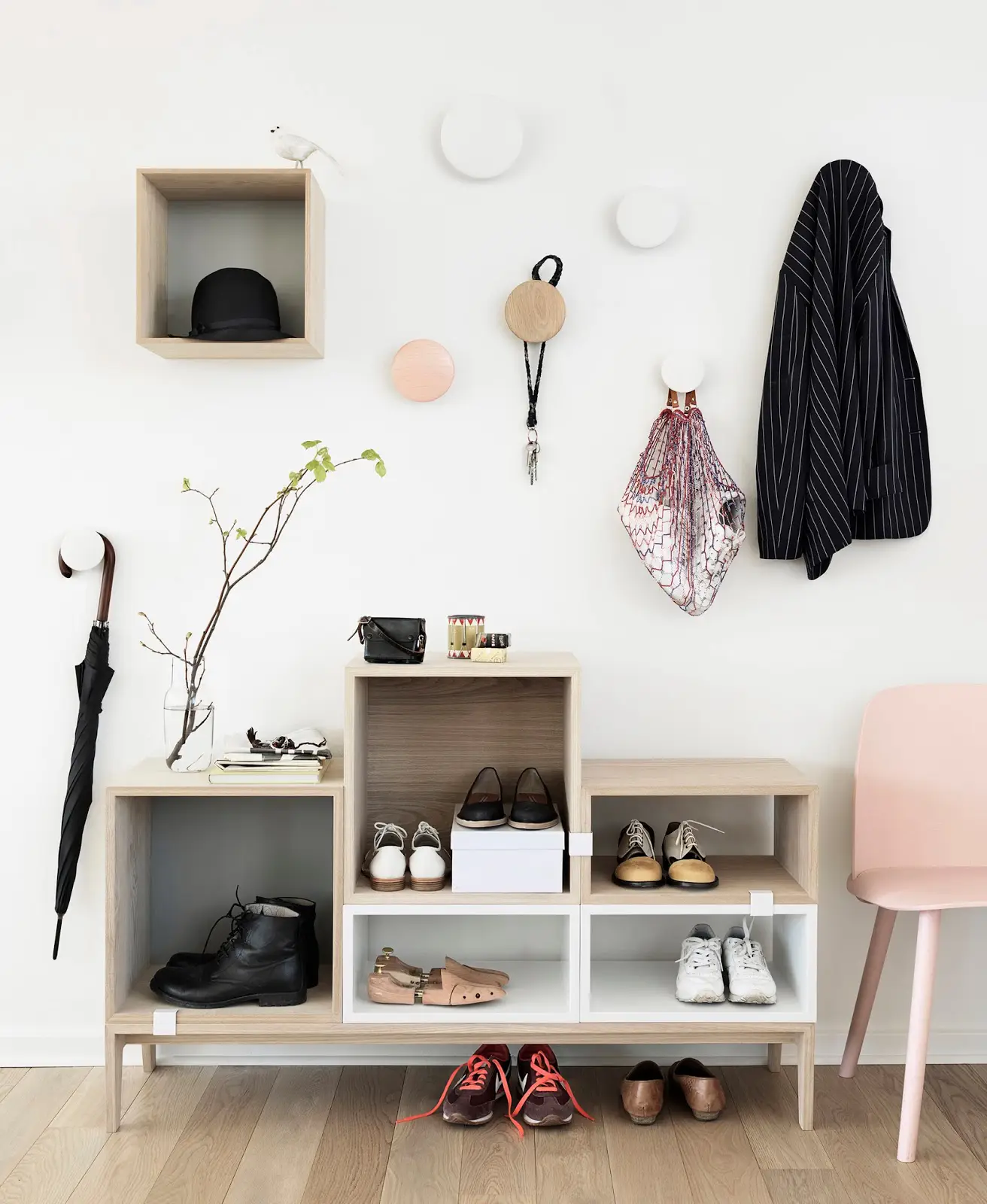 How to Save Space in the Entry Hall: 5 Simple Tips
How to Save Space in the Entry Hall: 5 Simple Tips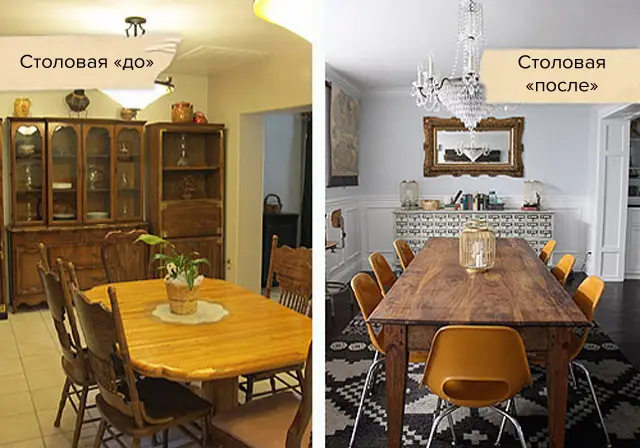 Dining Room Renovation: Fast and Budget-Friendly Makeover
Dining Room Renovation: Fast and Budget-Friendly Makeover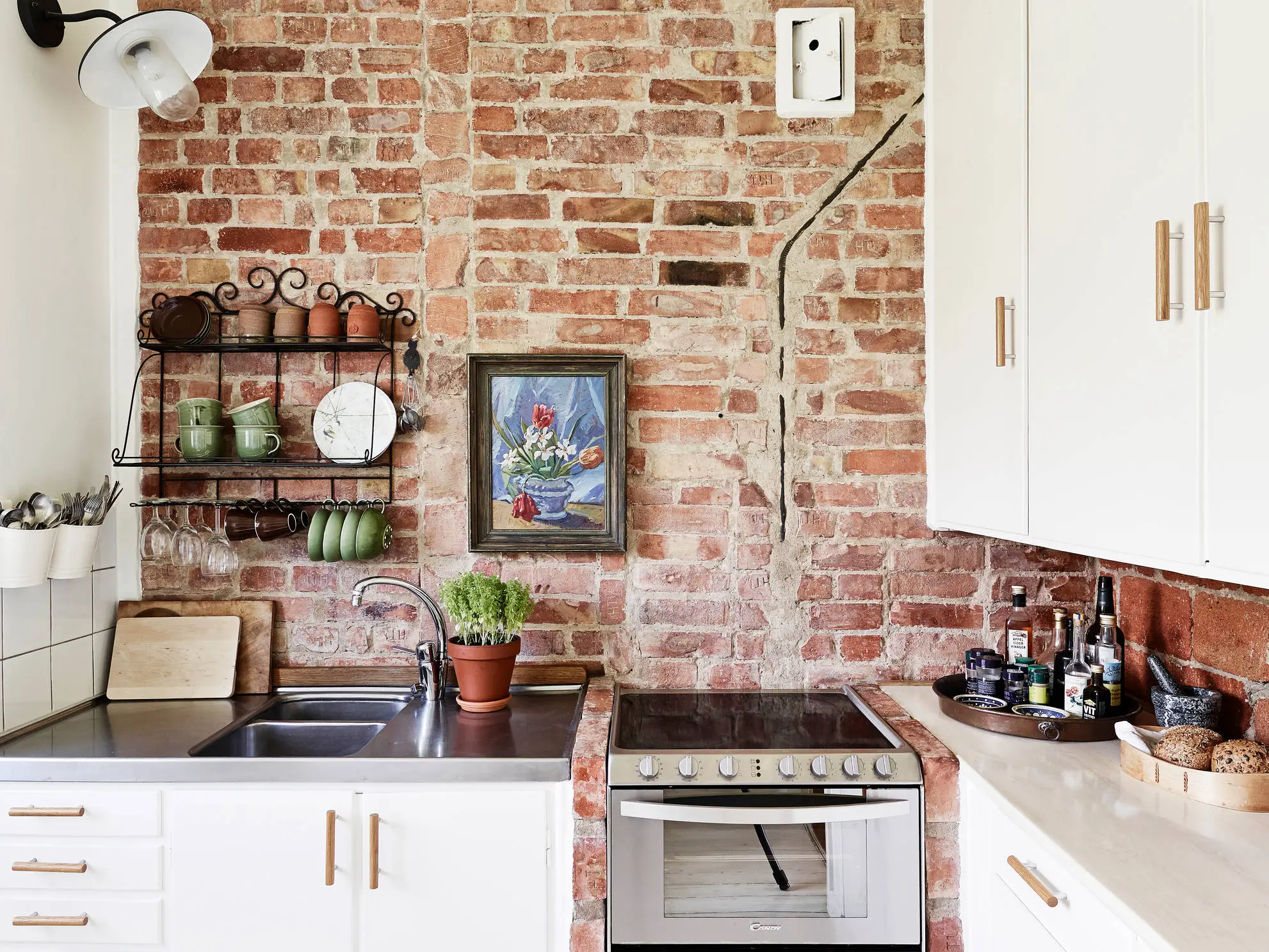 How to Paint Brick Wall: 9 Important Points
How to Paint Brick Wall: 9 Important Points