There can be your advertisement
300x150
Montemor House by Brasil Arquitetura in Brazil
Project: Montemor House
Architects: Brasil Arquitetura
Location: Brazil
Area: 4,305 sq ft
Year: 2021
Photographs: Manuel Sa, TaiPAL
Montemor House by Brasil Arquitetura in Brazil
Brasil Arquitetura completed the Montemor House project in Brazil. With over 4,000 square feet of living space, it's interesting how they organized the layout in this house. Different ceiling heights create an unusual floor plan.
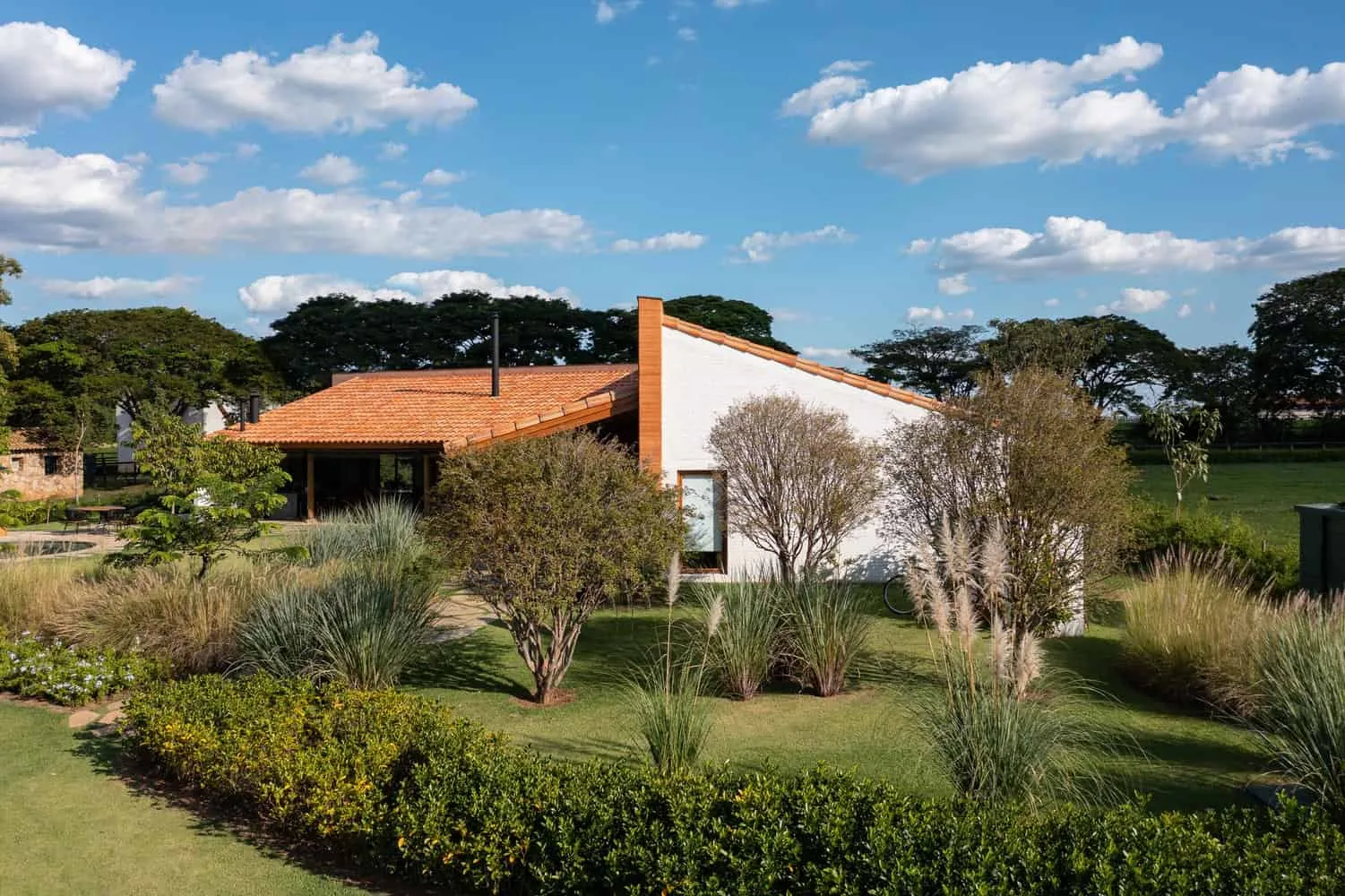
Three thick earth walls, made from different colored soils, define, organize and structure this house. Different heights determine the use of space in all directions from a small triangular central courtyard formed by these three walls; organize daily life spaces according to their primary functions (kitchen and service, living room and bedrooms); as well as conceptually and physically structure the covering of three volumes formed by their placement on the ground.
Thus, the use of thick earth walls and their positioning are key and fundamental to the project from start to finish in all architectural, constructional, formal and spatial aspects.
Put more simply, the house is distributed with its functions and zones around this real 'heart', which is the central courtyard.
But we can also say the opposite: the house reaches its climax, converging in this small courtyard surrounded by earth and water, with a stone fountain in the middle.
–Brasil Arquitetura
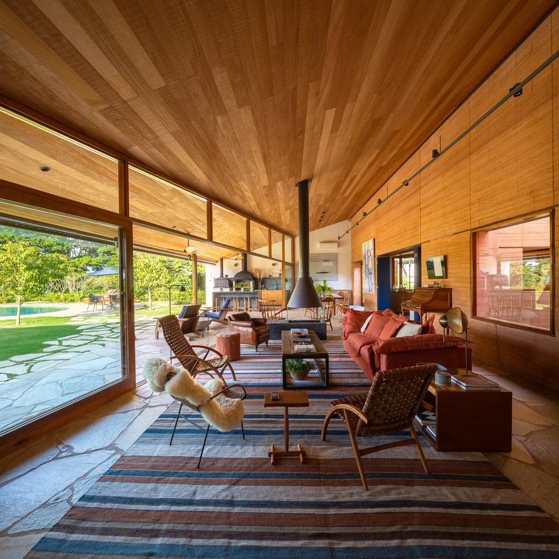
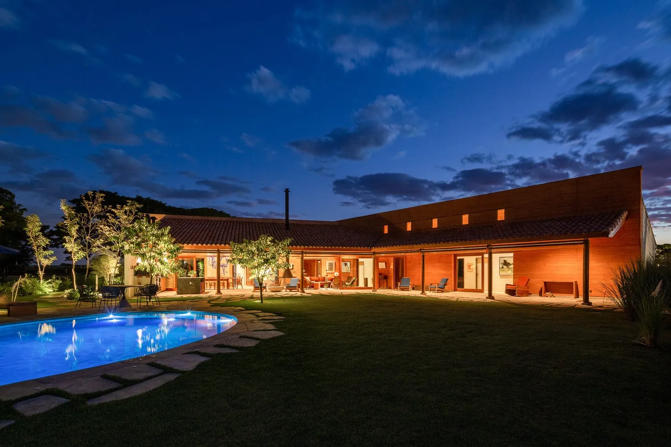
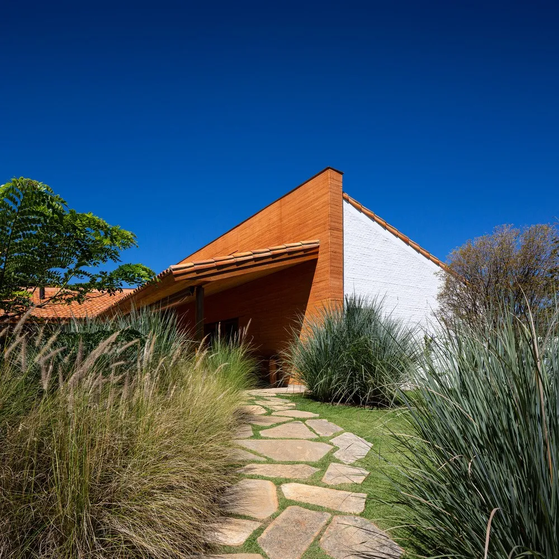
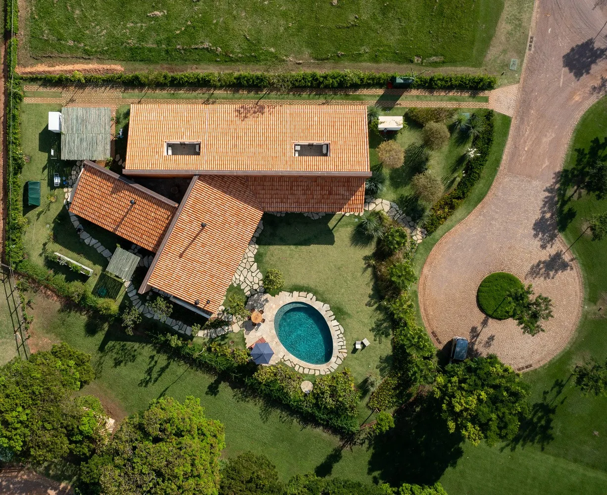
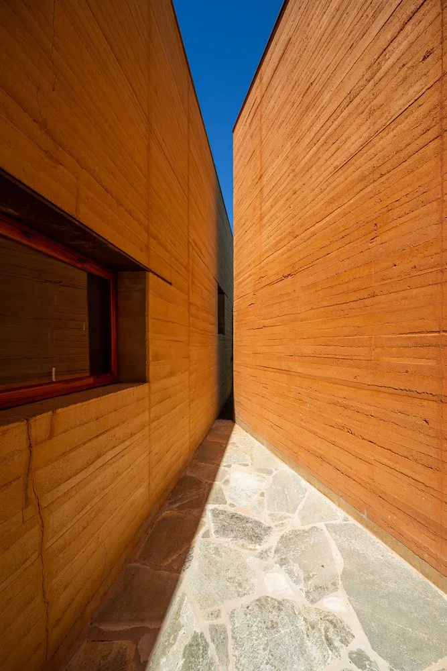
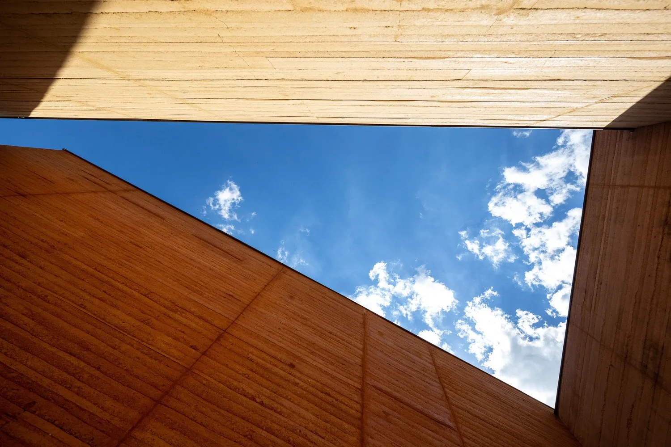
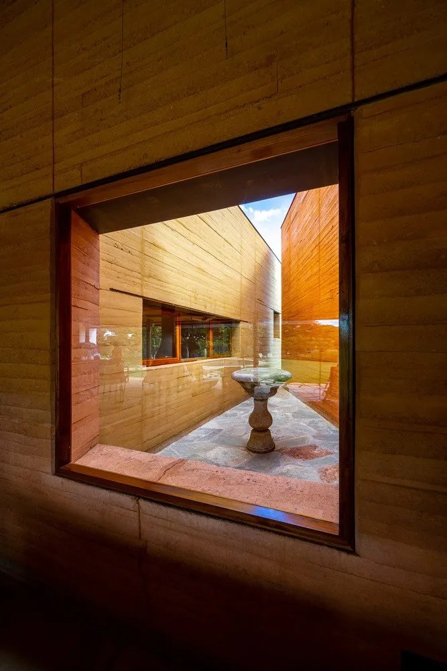
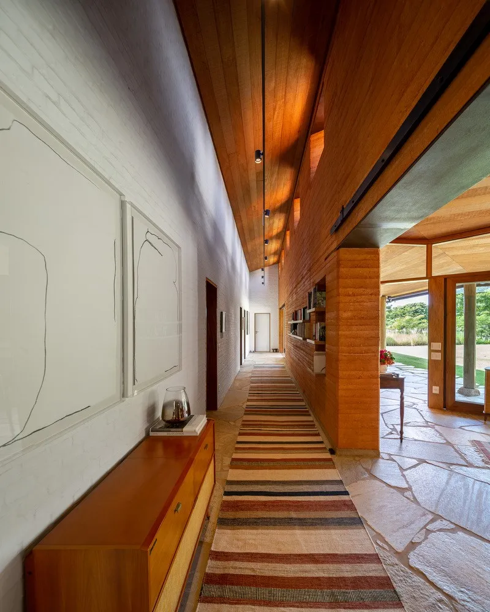
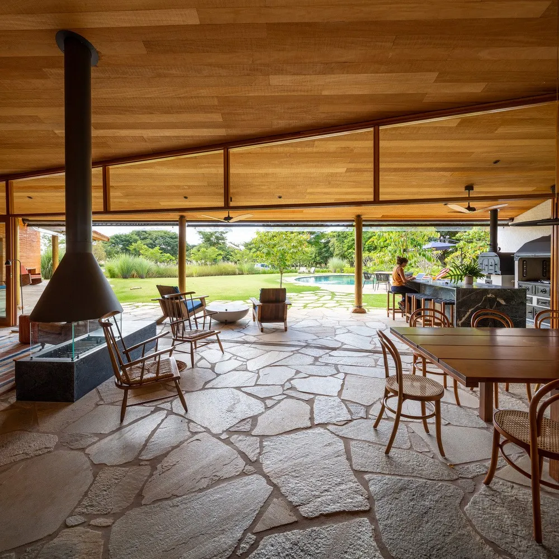
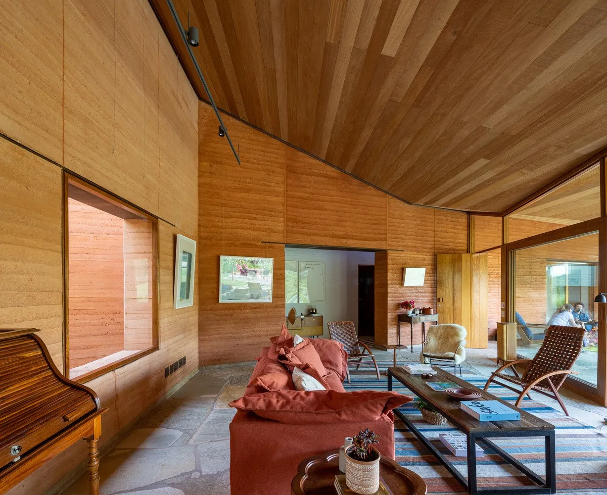
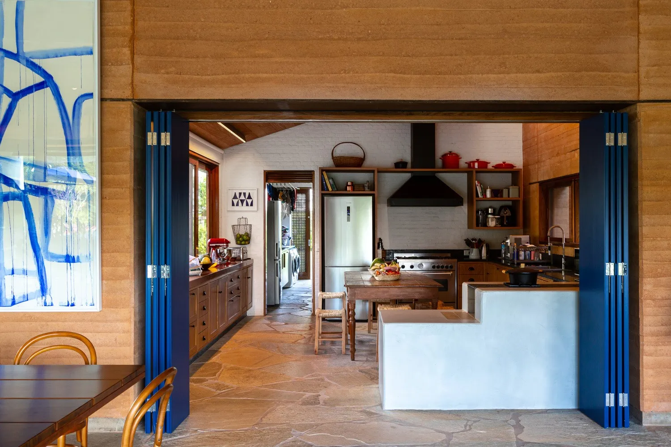
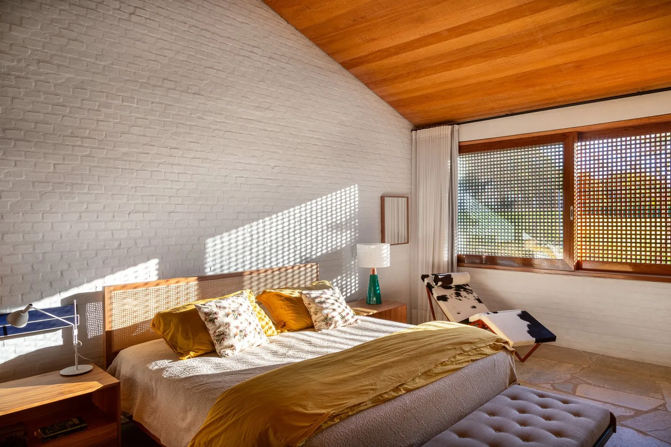
More articles:
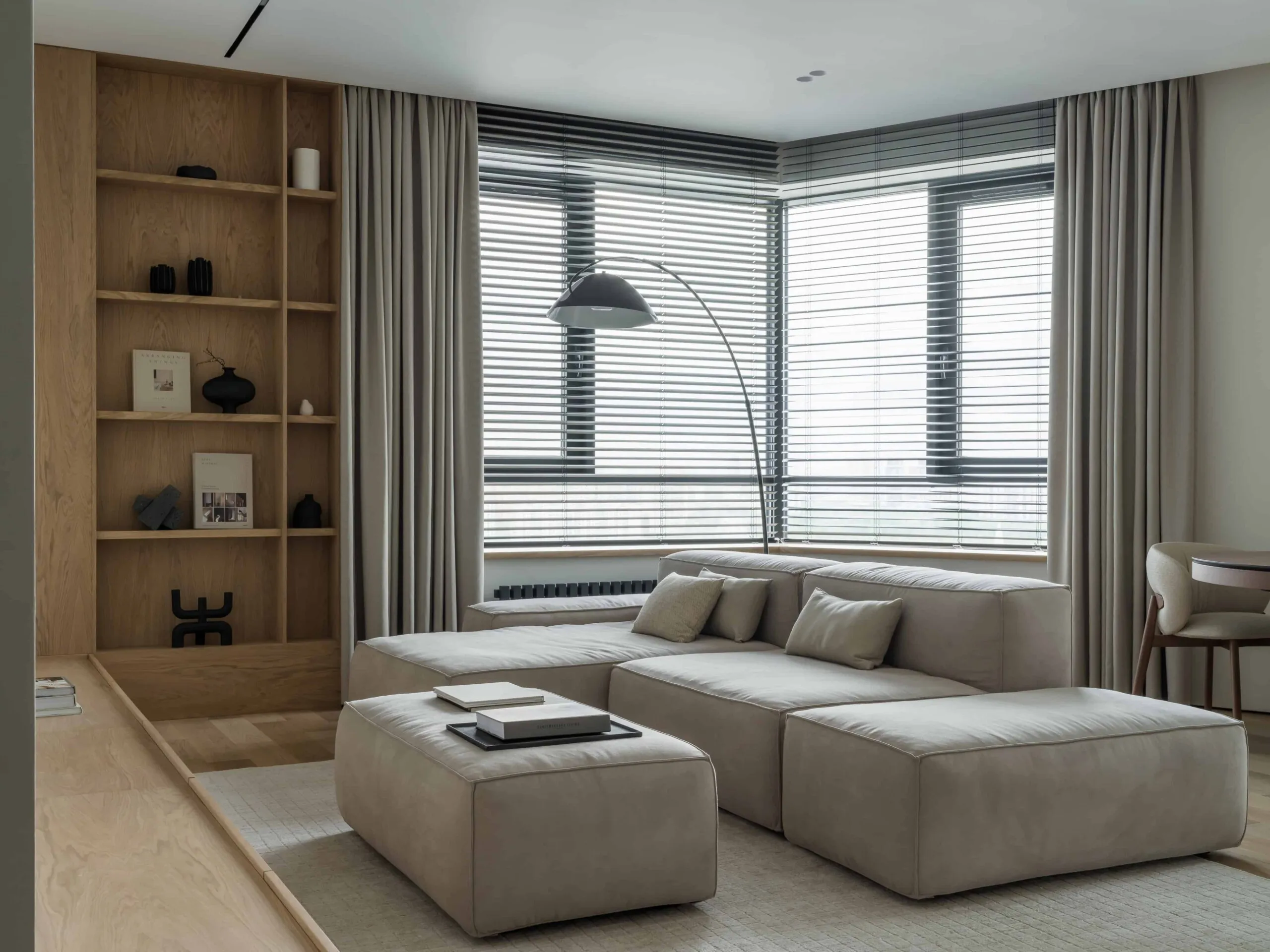 Minimalist Apartment in Moscow Combines Warmth and Precision
Minimalist Apartment in Moscow Combines Warmth and Precision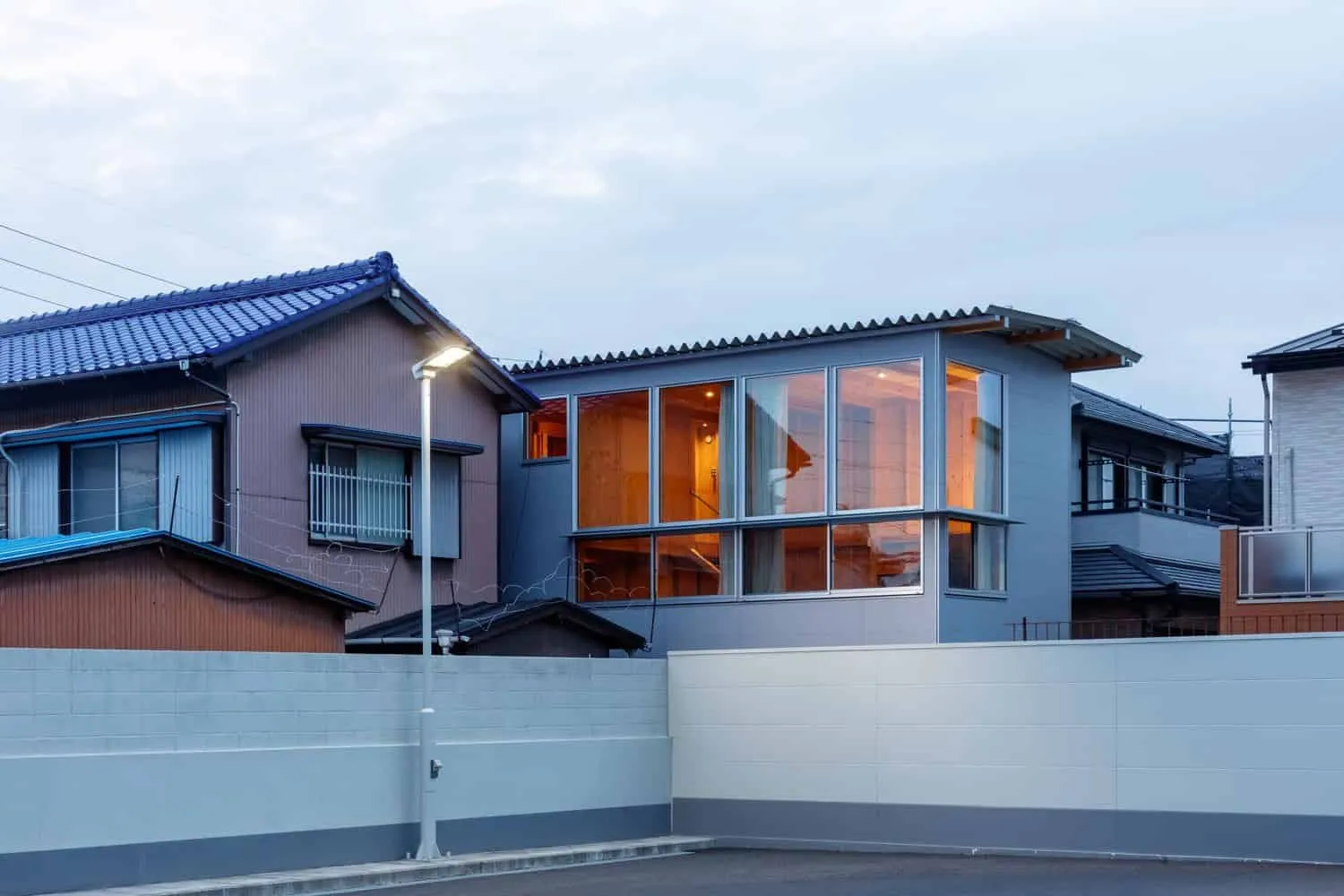 Minimal House in Toyotama, Japan by Nori Architects
Minimal House in Toyotama, Japan by Nori Architects MINING Club by Cun FF in Kunming, China
MINING Club by Cun FF in Kunming, China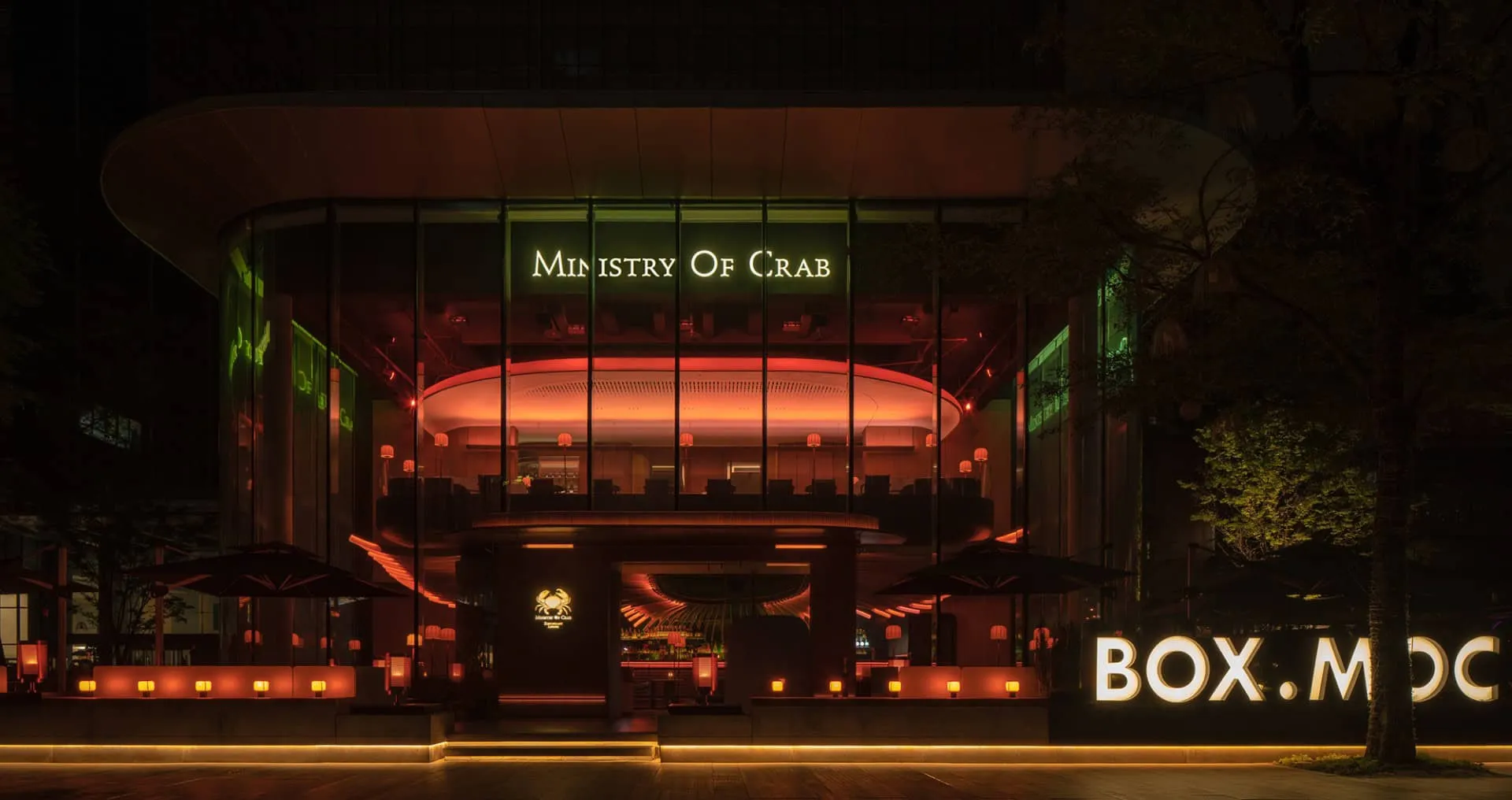 Crab Ministry by HDC Design in Chengdu, China
Crab Ministry by HDC Design in Chengdu, China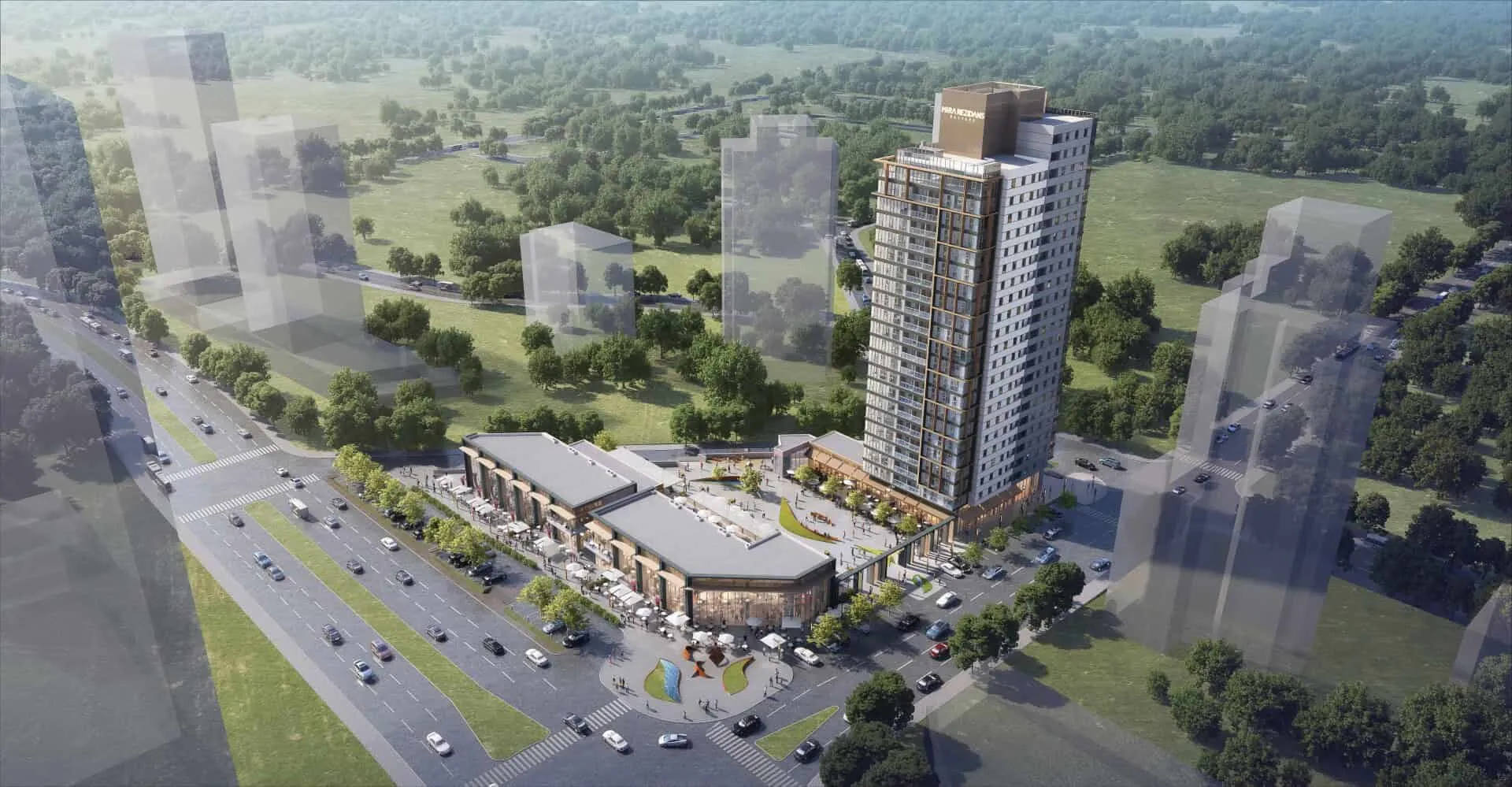 Mira Residence — Residential Complex and Commercial Block by Aura Design Studio
Mira Residence — Residential Complex and Commercial Block by Aura Design Studio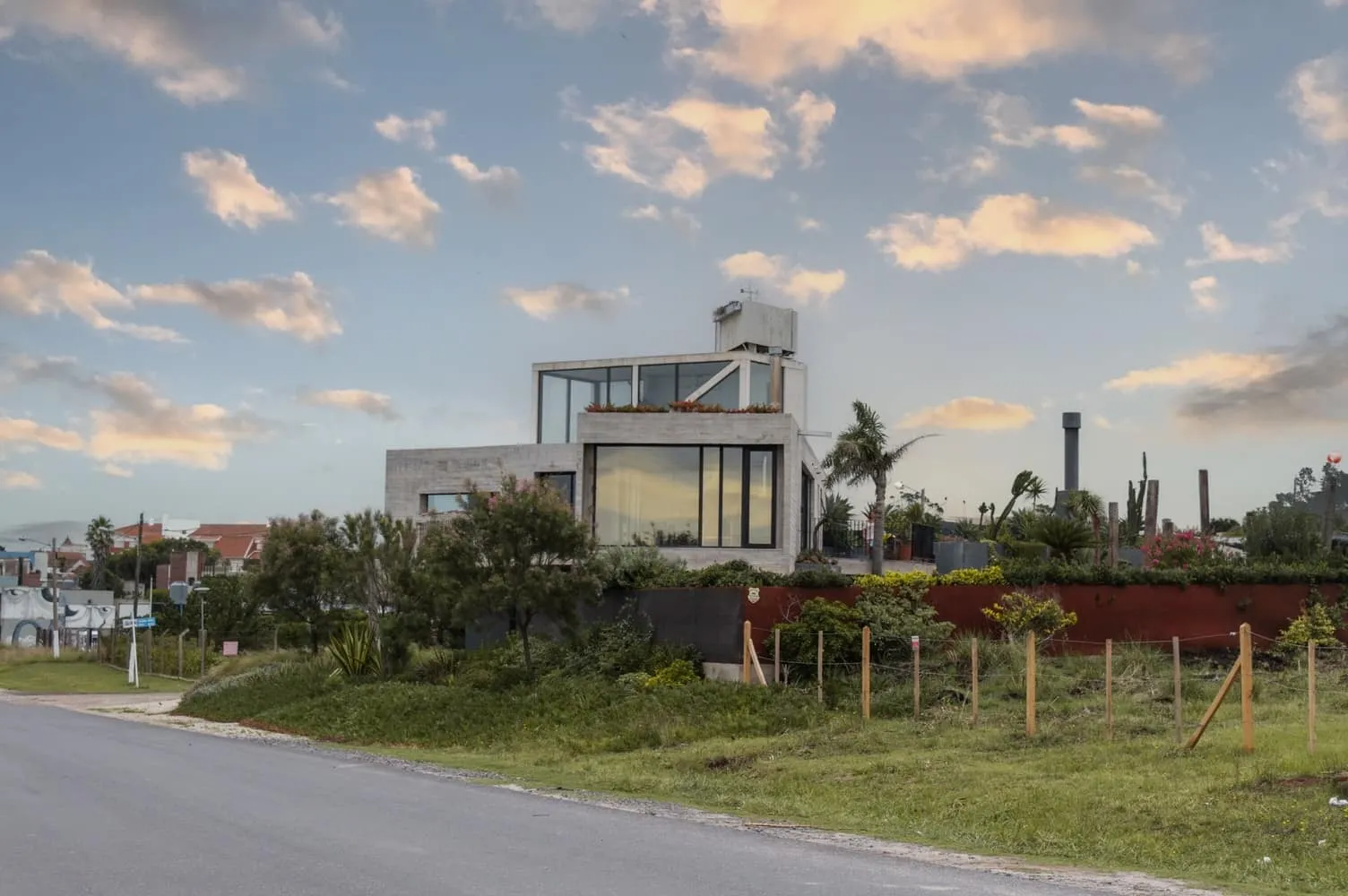 Mirador House by Lépore & Salvini: Panoramic Building on a Cliff in Mar de Plata
Mirador House by Lépore & Salvini: Panoramic Building on a Cliff in Mar de Plata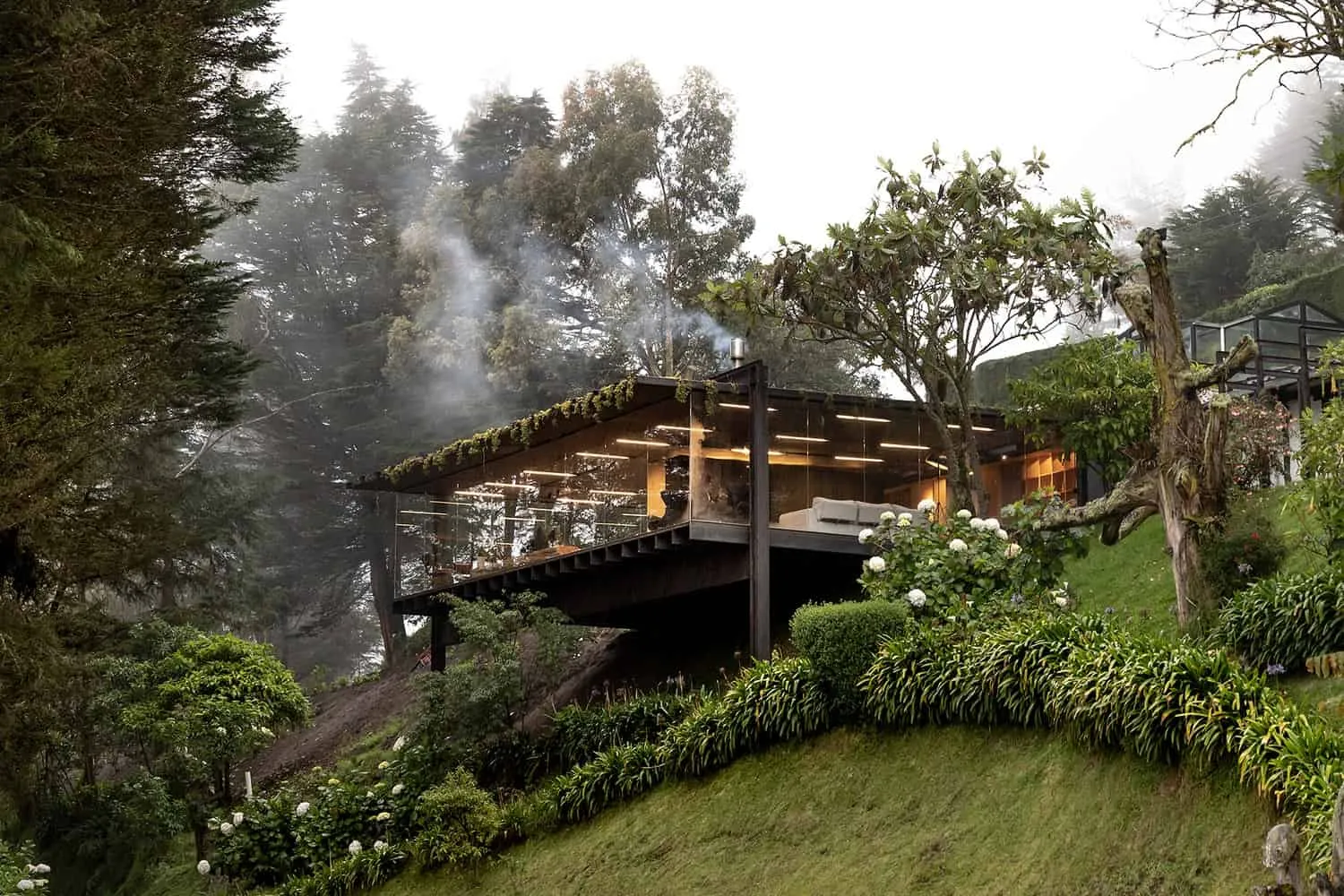 House of Peace by RAMA Studio in Ecuador
House of Peace by RAMA Studio in Ecuador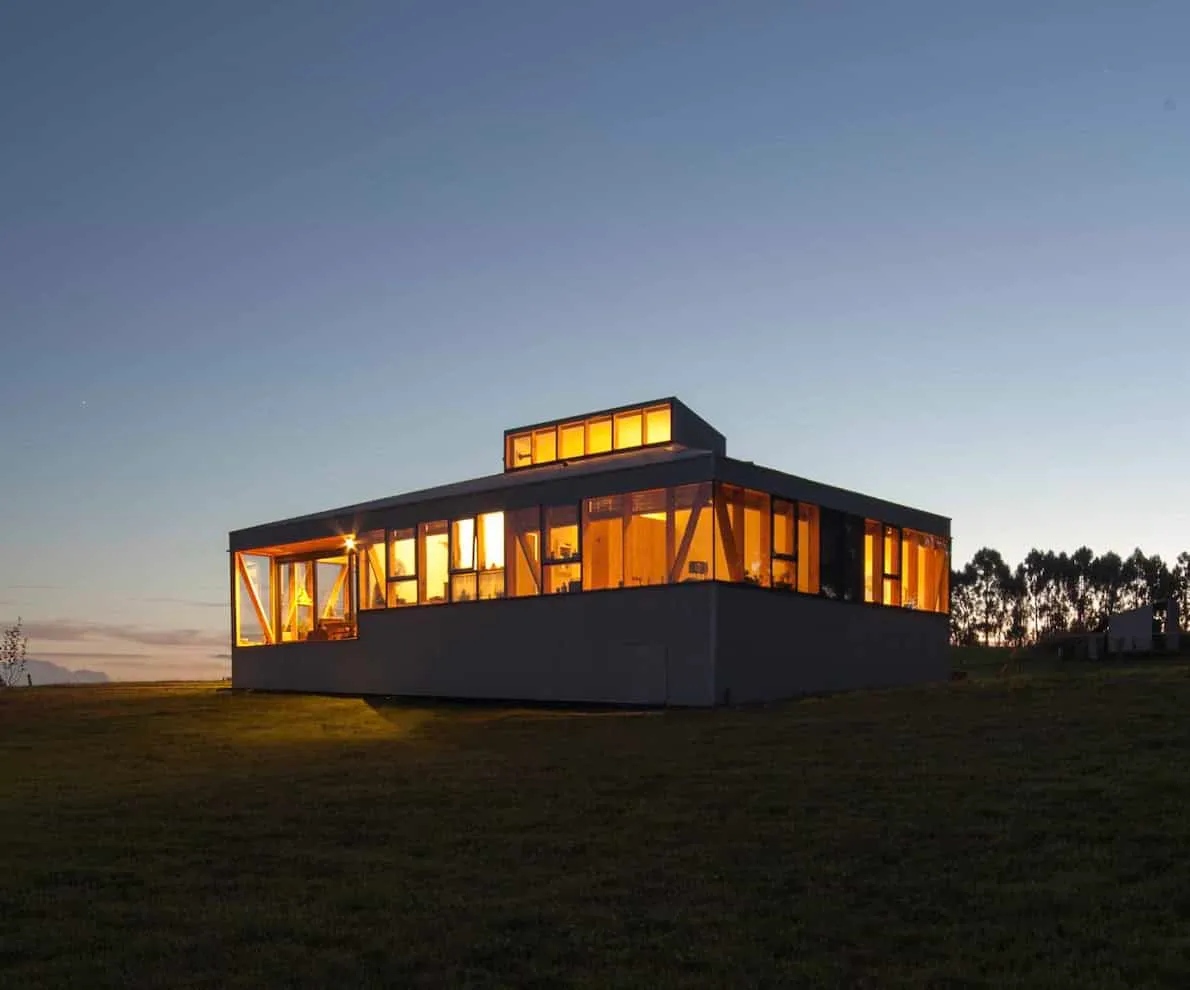 Home of Designers Cristobal Nogueira and Abarka + Palm: Compact Housing with Panoramic Views
Home of Designers Cristobal Nogueira and Abarka + Palm: Compact Housing with Panoramic Views