There can be your advertisement
300x150
House of Peace by RAMA Studio in Ecuador
Project: House of Peace
Architects: RAMA Studio
Location: Ecuador
Area: 2,045 sq ft
Year: 2021
Photos by: JAG Studio
House of Peace by RAMA Studio
The House of Peace is a stunning modern residence located in a beautiful forested area of Ecuador. It was designed by RAMA Studio and offers just over 2,000 square feet of living space.
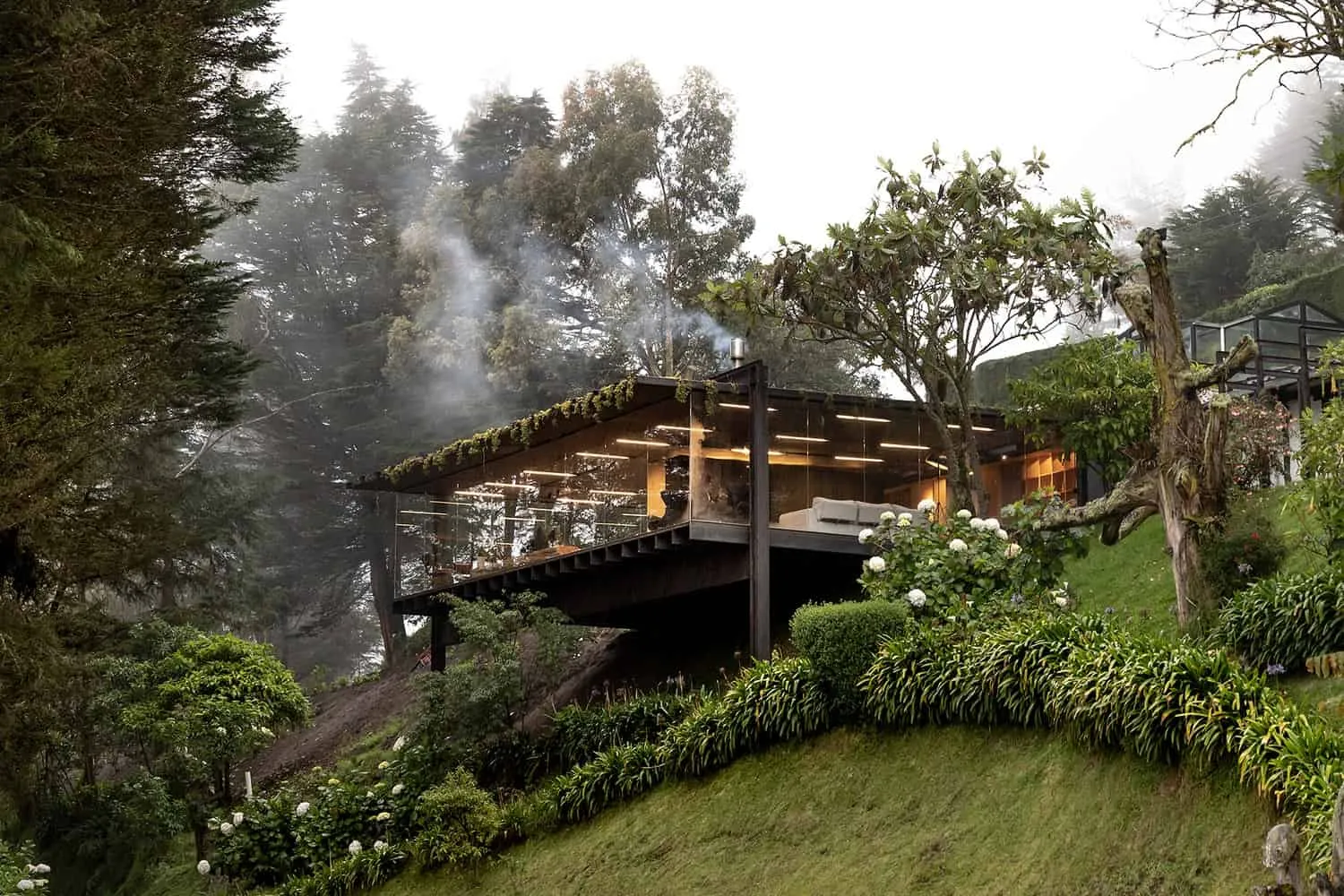
In 2020, during the global coronavirus pandemic, many families reevaluated their lifestyle. The owners of this house led a nomadic life, so their stays in Ecuador were short and temporary. The space they occupied during these visits was a small 65 m² suite with a full bathroom and multifunctional space including a bedroom for two daughters. After the isolation regime was lifted, the family decided their stays should be longer and the space needed to better accommodate daily activities.
The brief was to expand the existing house for social areas, include comfortable and independent bedrooms for the daughters, and take advantage of the view from the site. As a special requirement, the work had to start immediately and be completed within three months.
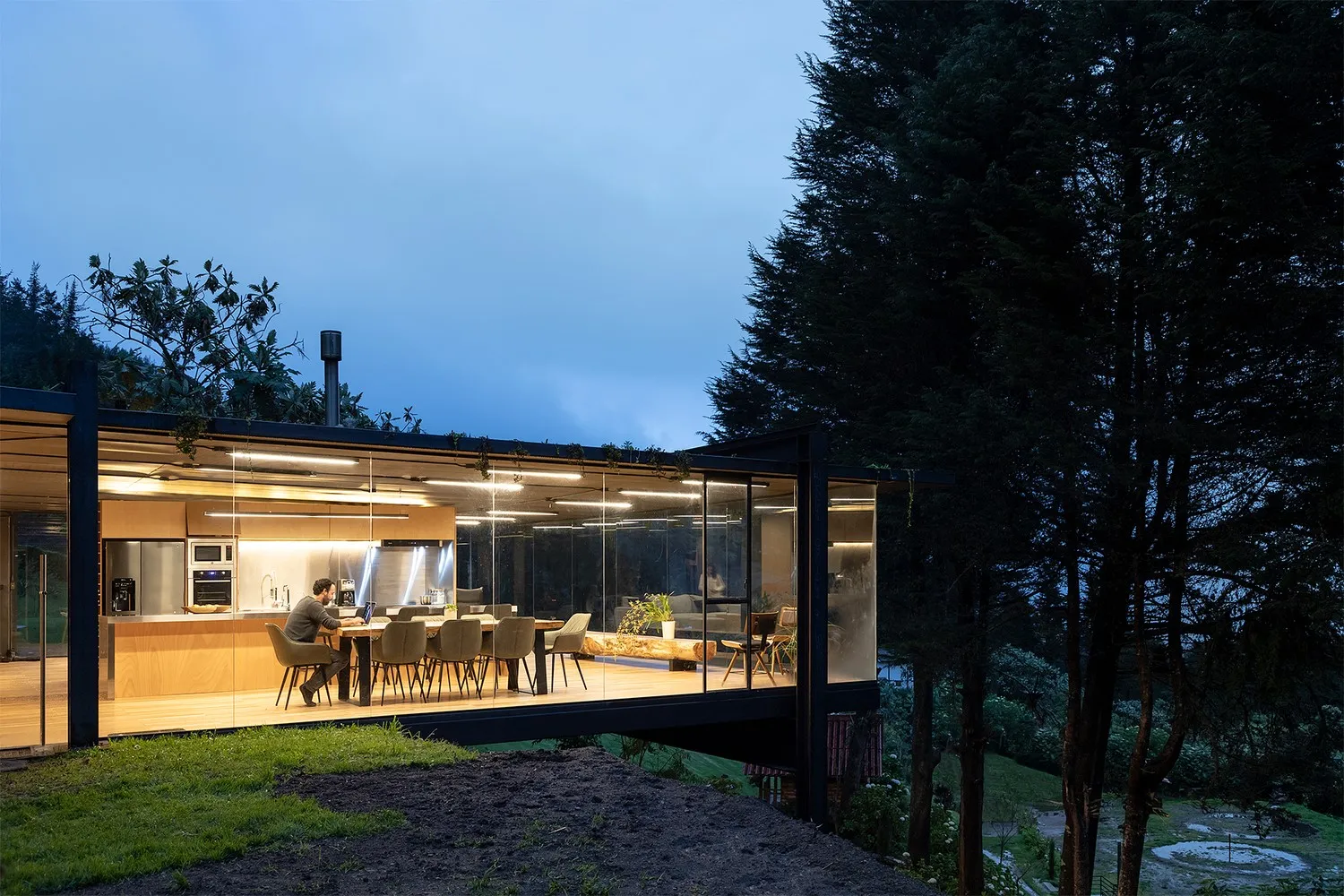
Idea: "We thought about an industrial prefabricated element that blends well with the environment and gently integrates into the land, joining the existing structure."
The natural environment is considered as a building shell placed on a slope facing the valley. There's no damage to the soil or degradation of vegetation.
The new part is manufactured and installed quickly, while intervention in the existing building happens swiftly and efficiently. Once these processes are complete, all furniture and finishes needed for each space will be installed.
The project is a system of metal channels supported by two porticos. These channels function as the floor and roof structure, thermally insulated to allow plants to grow. This construction requires minimal foundation, allowing almost no soil disturbance and very little time for production and assembly.
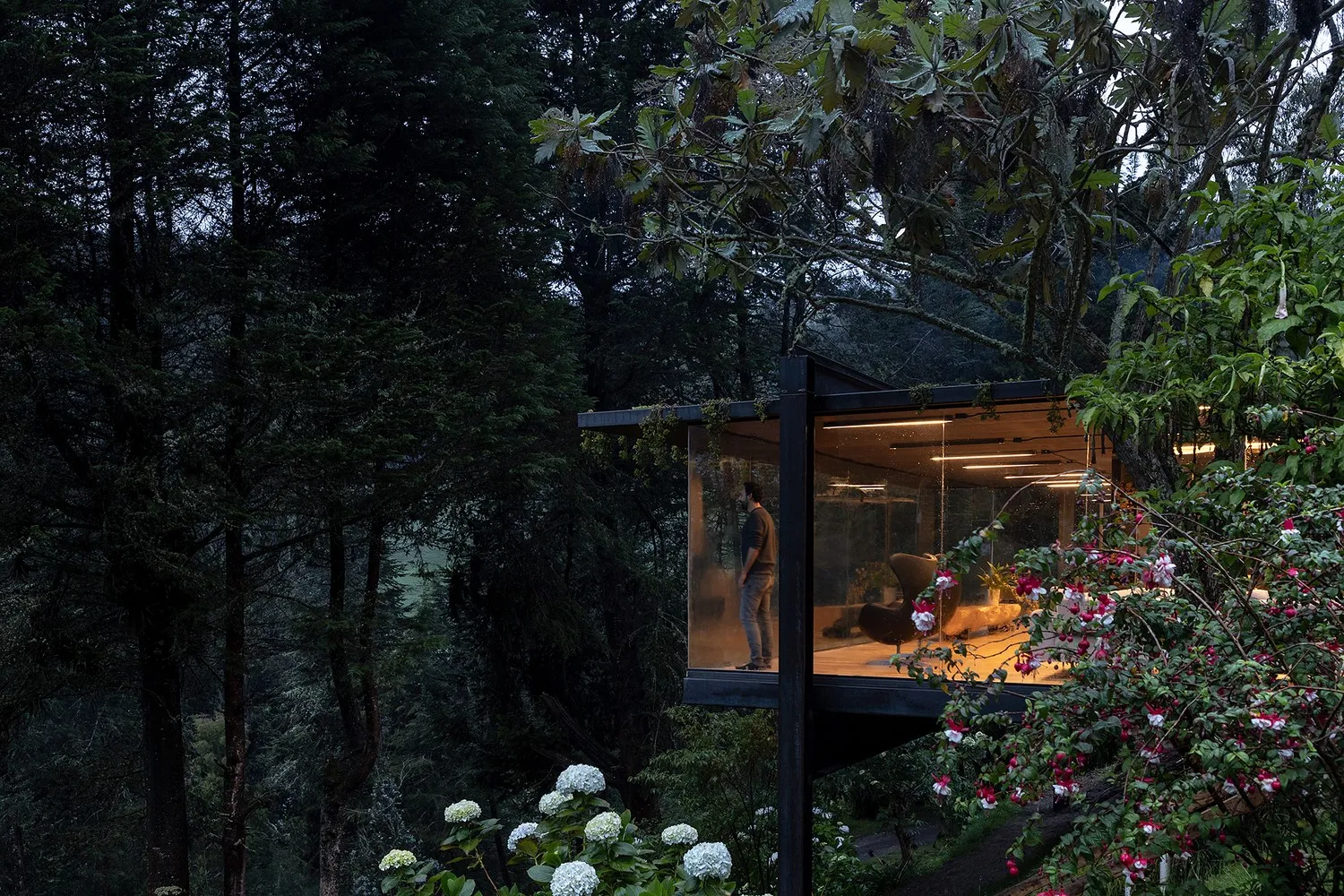
Three openings in this structure are covered with tempered glass. The floor and ceiling elements create a view that allows nature to surround the space. Existing vegetation provides sufficient privacy to maintain transparency around the perimeter.
At the same time, the front facade walls of the existing building are removed to create a space connecting with the new structure. This space is composed of a series of regular modules made from plywood panels that run from end to end, creating storage areas, decorative surfaces, and a permeable semi-transparent screen for the bedrooms. Five sliding panels made from the same material are installed in front of this furniture and can be positioned anywhere according to user needs.
One piece of furniture is placed in the center of the new space. Facing the living room, this element contains storage and a modular kitchen with built-in TV. Facing the dining area, this element houses the kitchen, with materials changing to plywood cladding and stainless steel surfaces.
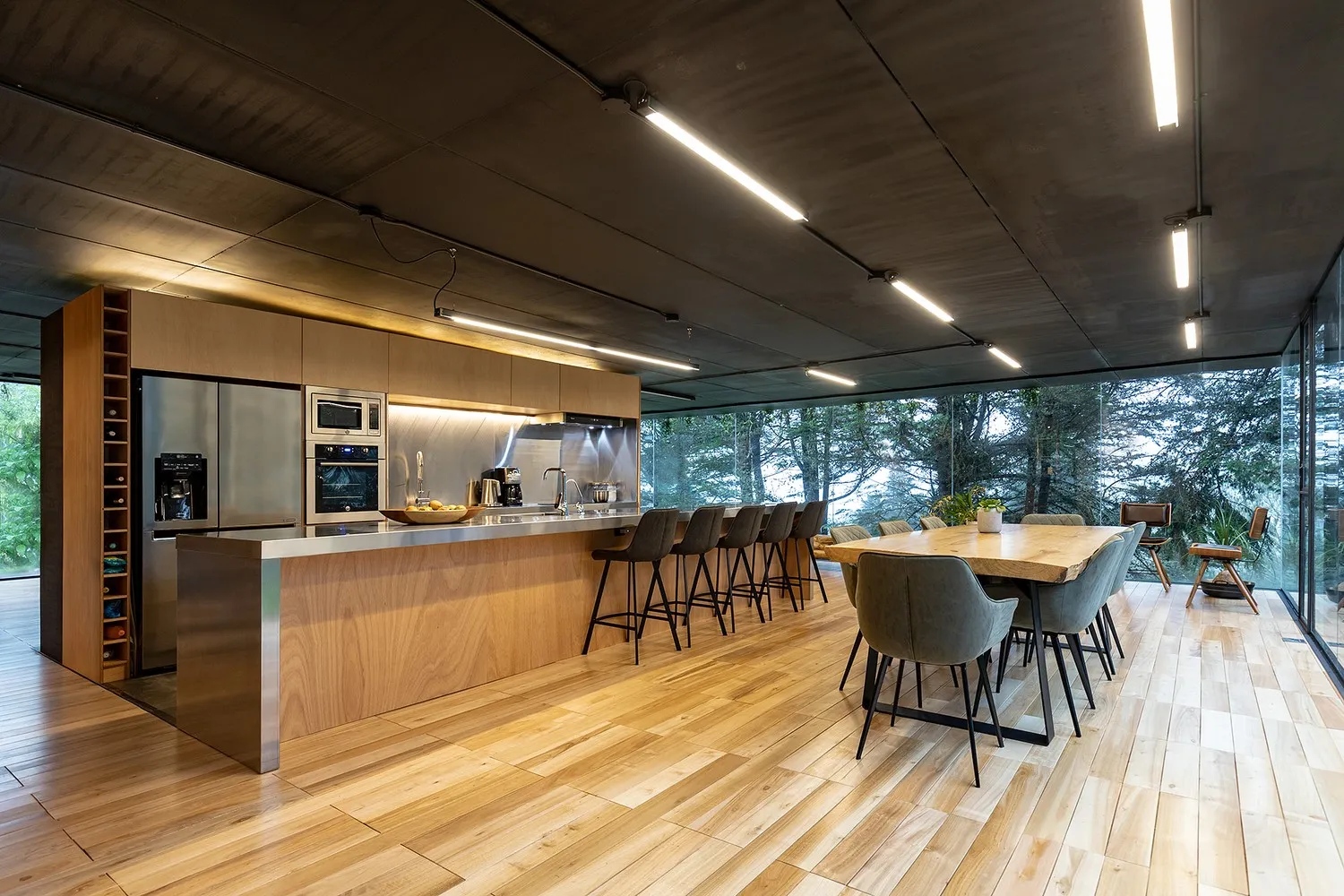
The kitchen consists of one module containing all appliances and cabinets, plus an island that serves as the countertop and dining table. This central furniture allows seamless movement throughout the space, while also centralizing all utilities within this element.
Regarding intervention in the existing building, bedrooms and bathrooms are configured using light plywood cladding made from plywood and metal sheets. This cladding includes thermal sound insulation to enhance comfort in bedrooms and bathrooms. One piece of furniture is placed in these zones, containing a desk, storage space, and a sofa bed for efficient use of bedroom interior space.
The house is equipped with underfloor heating in the public areas and kitchen to maintain a comfortable temperature without compromising the transparency of the facades.
The work was completed in three months and is ready for occupancy. No plants were damaged, and no materials were wasted. All materials that could be reused from the facade demolition were sorted for future use, and waste was used to improve soil in the surrounding area. Doors and windows were also carefully stored. A septic tank was installed in the house, making it independent of the sewage system, and a rainwater drainage system improves water runoff in the surrounding area.
– RAMA Studio
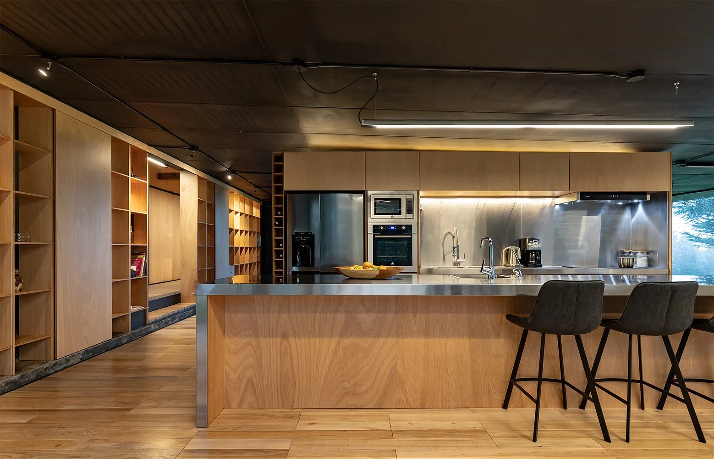
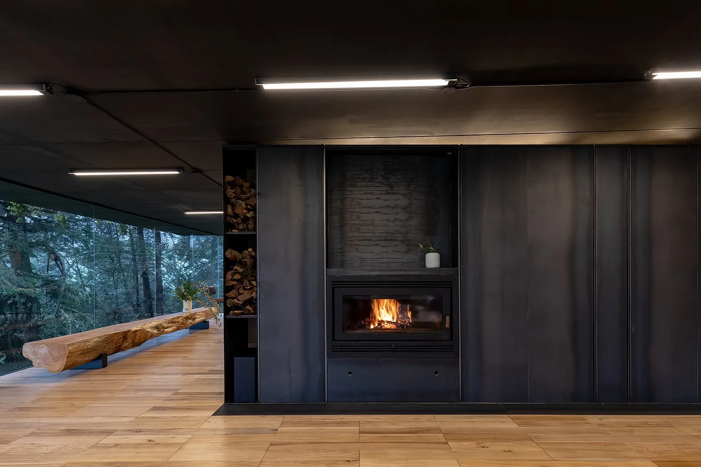
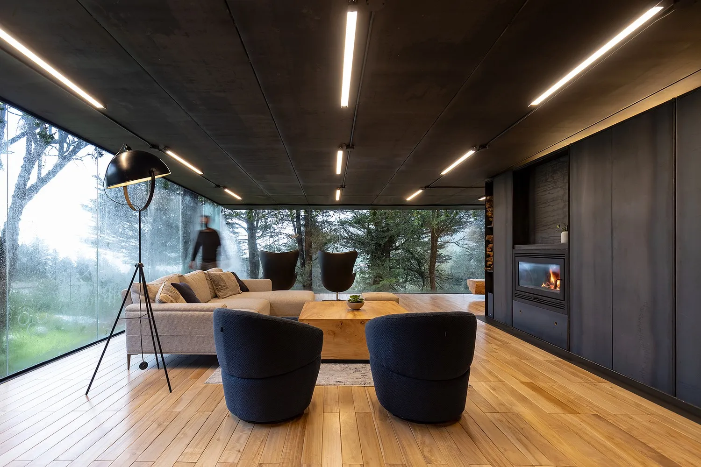
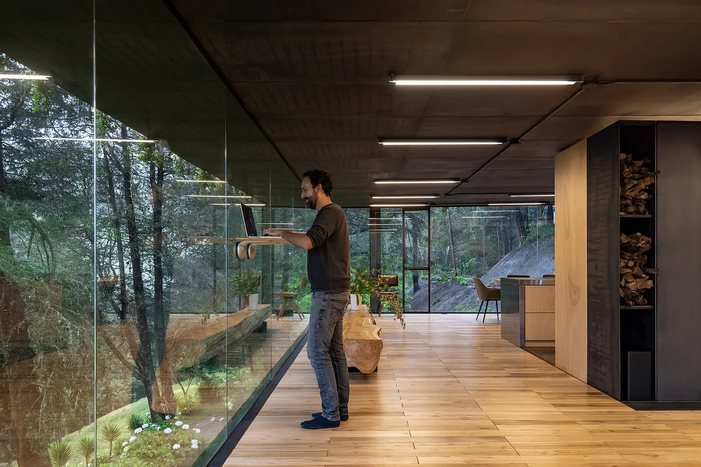
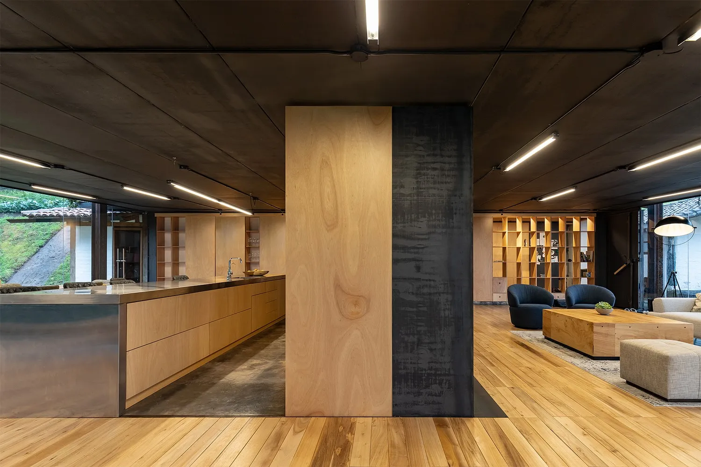
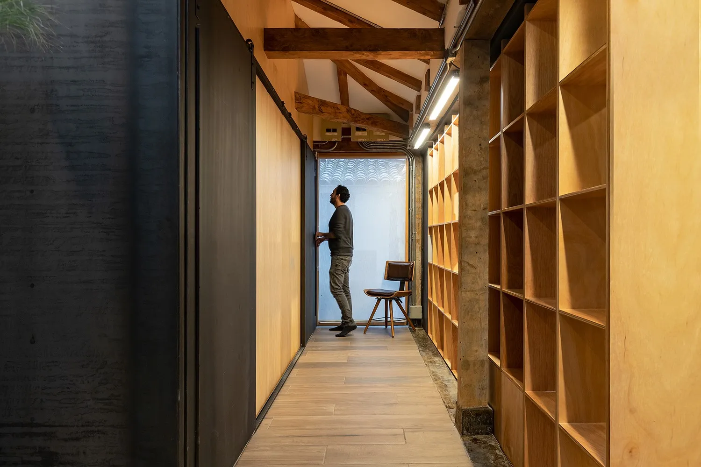
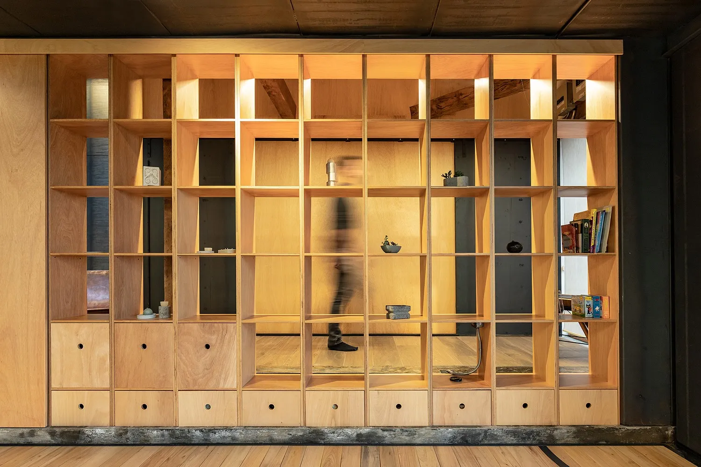
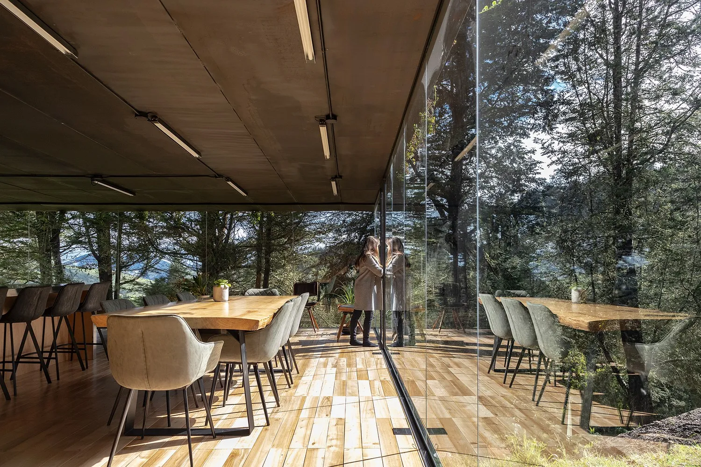
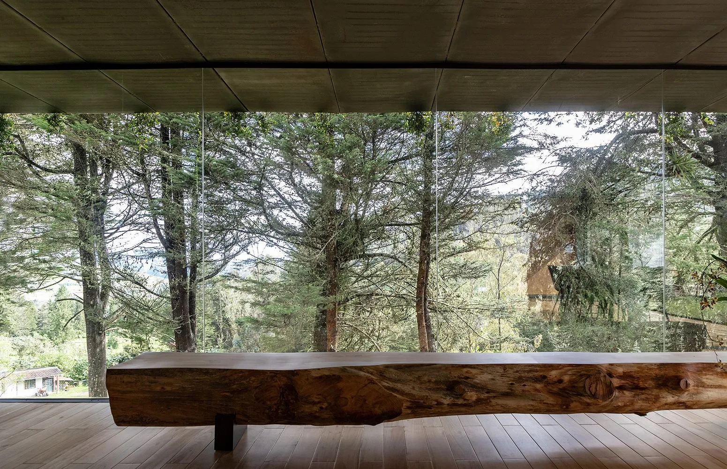
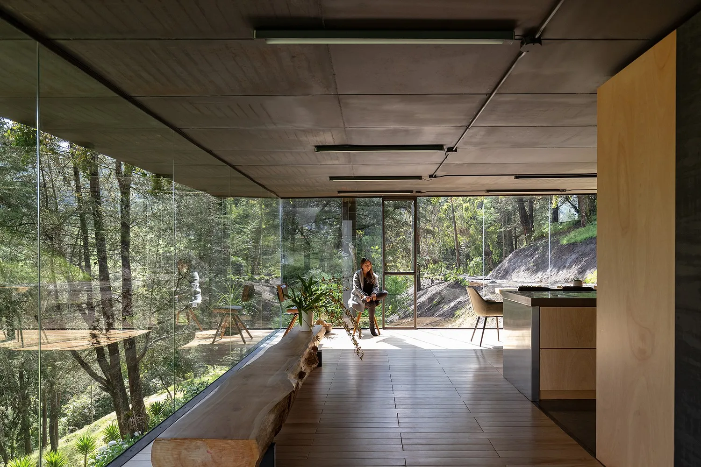
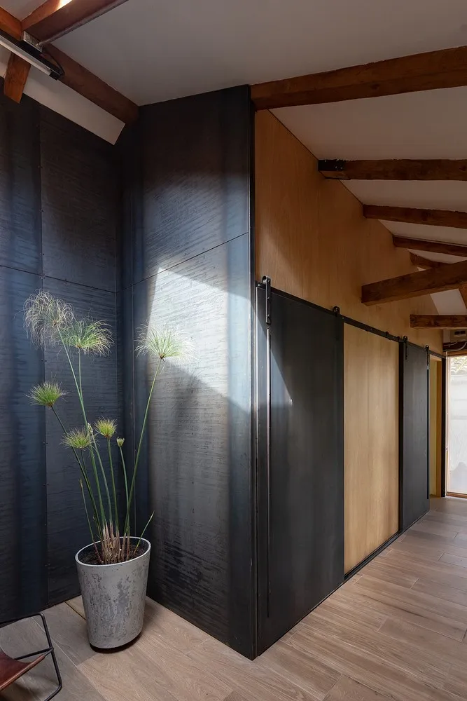
More articles:
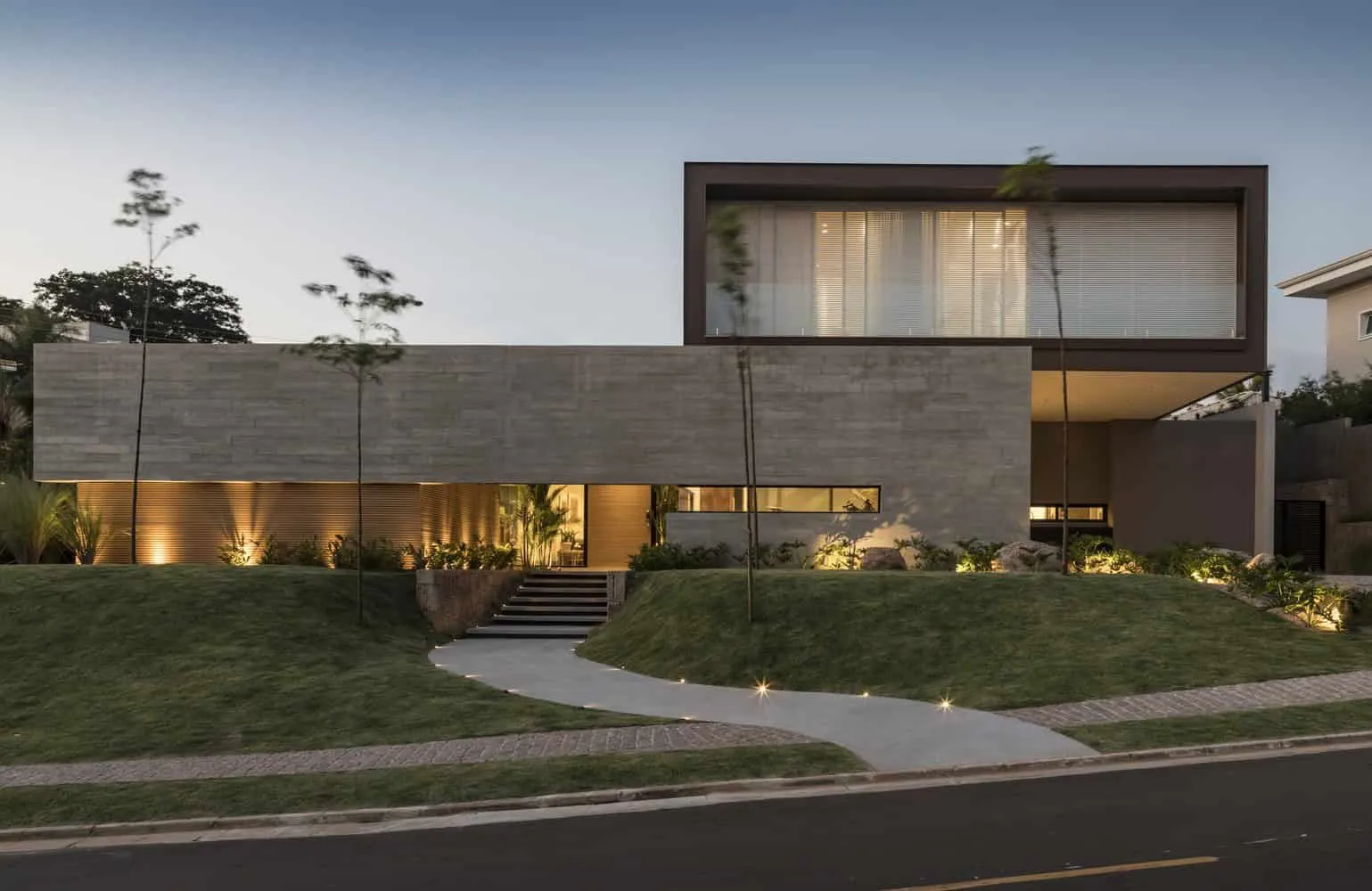 Maruba Residence by Padovani Arquitetos Associados in Campinas, Brazil
Maruba Residence by Padovani Arquitetos Associados in Campinas, Brazil Mastering Construction Requests with Effective Cost Control
Mastering Construction Requests with Effective Cost Control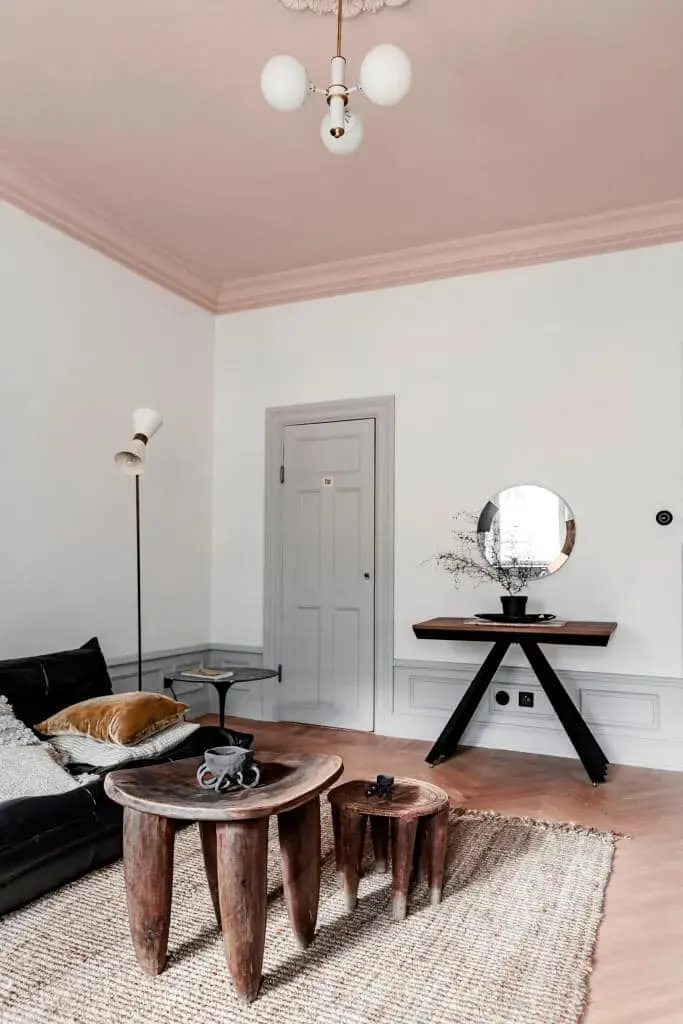 Master the Art of Ceiling Painting with Our Top Tips
Master the Art of Ceiling Painting with Our Top Tips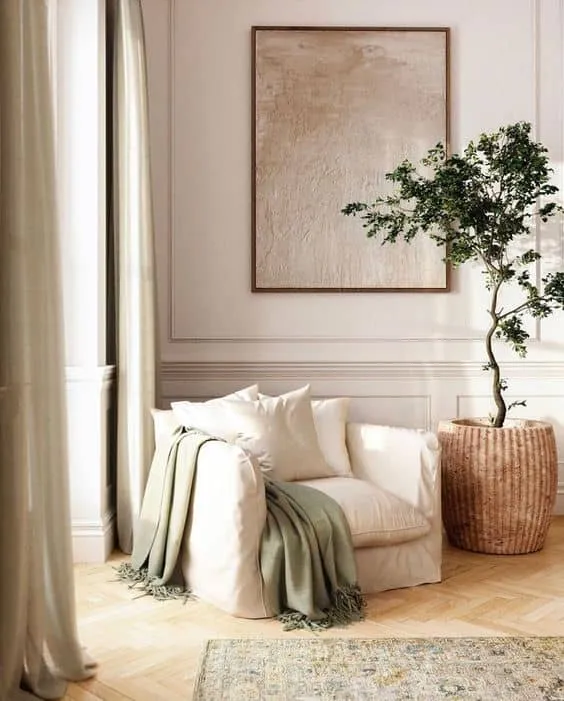 Master the Art of Scandinavian Interior Decoration
Master the Art of Scandinavian Interior Decoration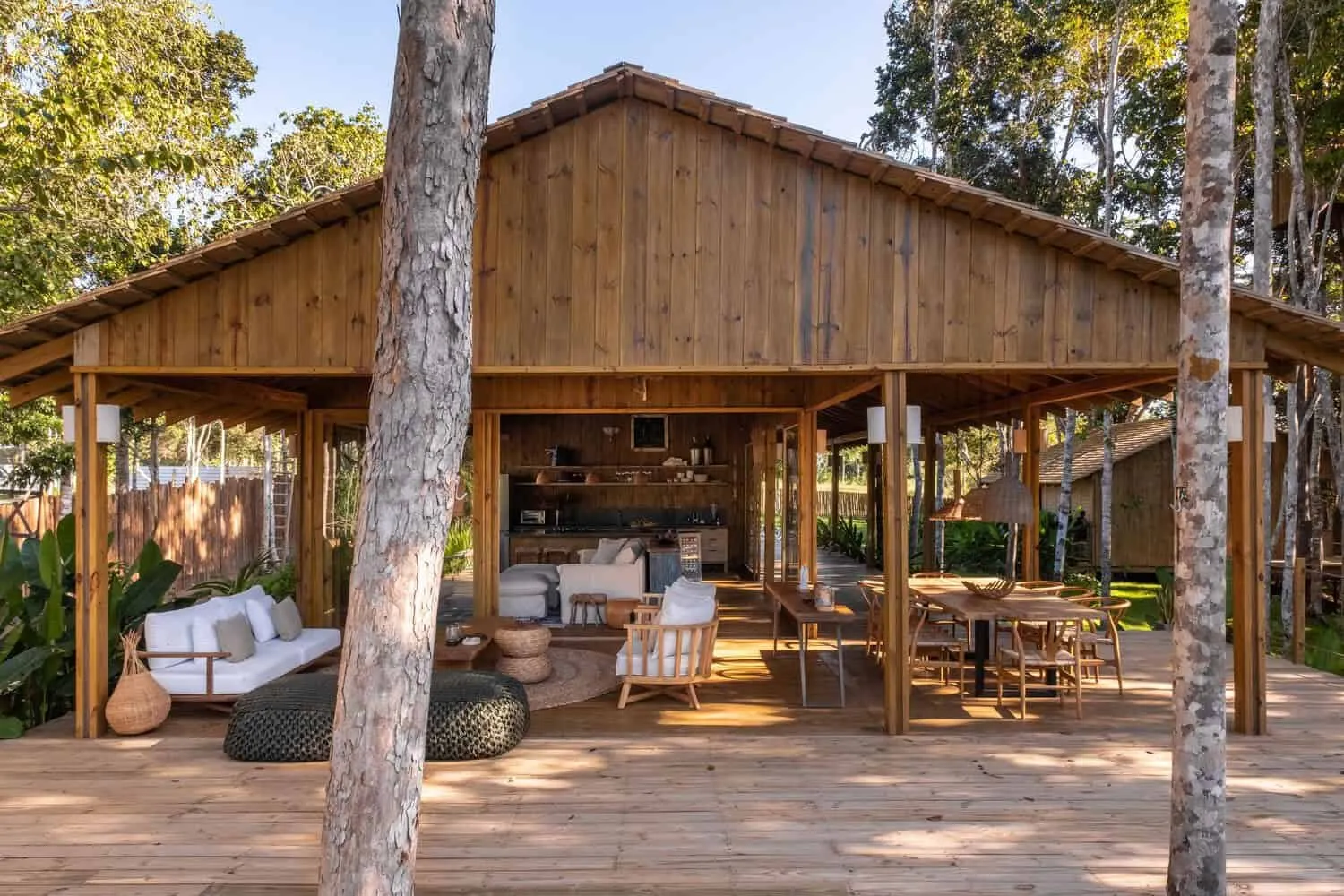 Modular House Mata by kikacamasmie+arq in Porto Seguro, Brazil
Modular House Mata by kikacamasmie+arq in Porto Seguro, Brazil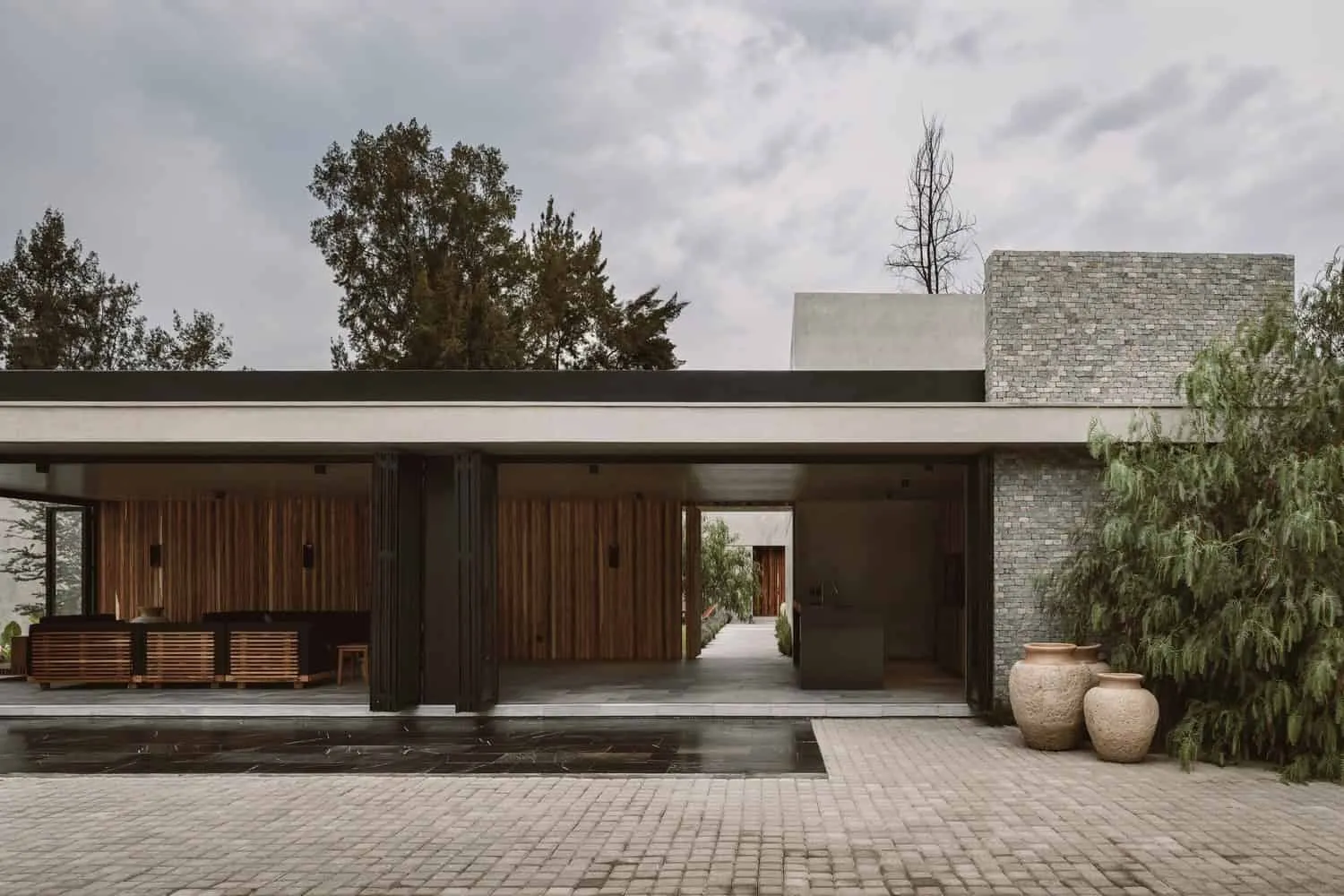 Mate House by Araujo Galván Arquitectos in Mexico
Mate House by Araujo Galván Arquitectos in Mexico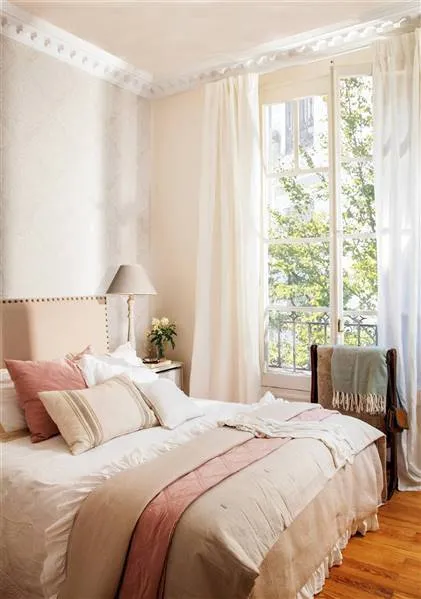 Materials, Colors, Fabrics That Will Be Trendy in Beds and Bedrooms in 2022
Materials, Colors, Fabrics That Will Be Trendy in Beds and Bedrooms in 2022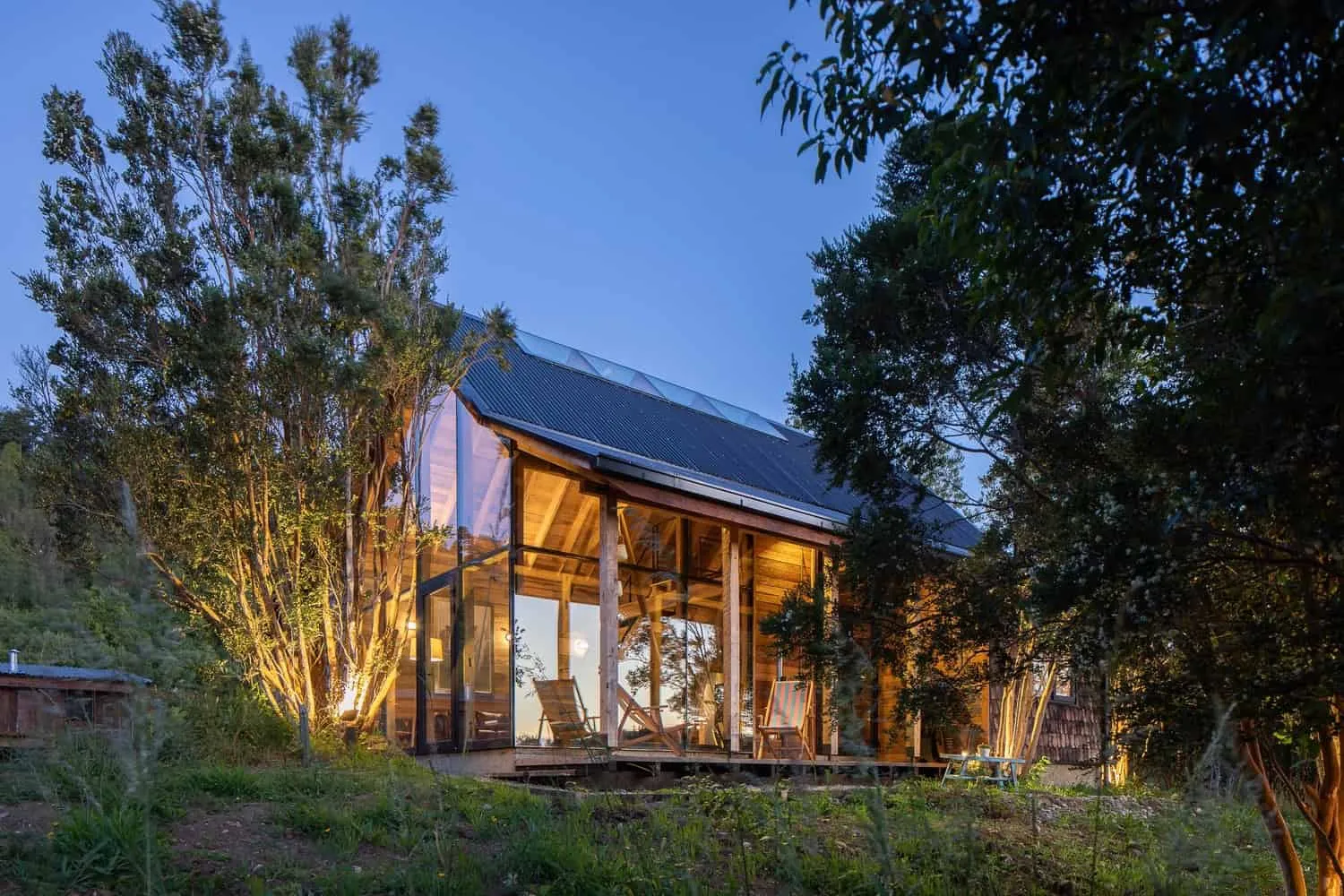 Maulin Hotel by AVON Arquitectos in Chile
Maulin Hotel by AVON Arquitectos in Chile