There can be your advertisement
300x150
Maulin Hotel by AVON Arquitectos in Chile
Project: Maulin Hotel
Architects: AVON Arquitectos
Location: Chile
Area: 1291 sq ft
Photography: Marcos Zegers
Maulin Hotel by AVON Arquitectos
Located in the scenic rural area of southern Chile, the Maulin Hotel by AVON Arquitectos is a cozy countryside estate that blends traditional elements with modern solutions. The 1291 square foot house was designed to reimagine the traditional small southern Chilean home with two bedrooms and two bathrooms arranged around a central area.
The challenge was to create a traditional southern Chilean aesthetic while allowing light and the surrounding nature to permeate the building. The house is oriented towards the north and west, maximizing solar exposure. Large floor-to-ceiling windows contrast with repurposed traditional wooden shingles.
The interior space was designed to create a clean, continuous area—structural walls and floors were removed. The mezzanine also offers the possibility of using the roof for natural heating and lighting. The Maulin Hotel is an enchanting harmony of old and new, perfectly integrated into the picturesque rural landscape.
This hotel is a 120 square meter house located in the countryside of southern Chile. The challenge was to design a home with two bedrooms and bathrooms, plus a common area, interpreting traditional small southern Chilean housing.
The main goal of the project was to create a traditional southern Chilean look while maintaining solid facades but adding transparency so that the landscape and light inside can be seen, crafting a private world of its own. The house is nestled between a forest of local trees, with the back side facing the main street. Thus, it is oriented towards the north and west to capture maximum sunlight, which is highly valued in this southern region.
The design concept is based on three contrasts between old and new: removing load-bearing walls and floors—while preserving the main structural form and volume of a traditional home, the internal space is freed from all non-load-bearing partitions to create a clean and continuous area.
Window concentration—north facade is the main light source, while other sides remain opaque like traditional southern Chilean homes, maintaining proportions of void and mass. Material contrast—large floor-to-ceiling windows contrast with repurposed traditional wooden shingles, creating a clear old versus new contrast.
The house layout is nearly square and divided into three volumes: the main volume includes public areas—kitchen, dining room, living room and mezzanine. The eastern volume is the widest, containing bedrooms and bathrooms with the main entrance. The western volume, 1.5 meters wide, serves as a corridor and informal dining area near the main public areas. The mezzanine allows for maximizing light and natural heat from the roof, providing control over the main space.
– AVON Arquitectos
More articles:
 Maçkolik YouTube Studio by BAB Architects: Compact Sports Media Space with Big Impact
Maçkolik YouTube Studio by BAB Architects: Compact Sports Media Space with Big Impact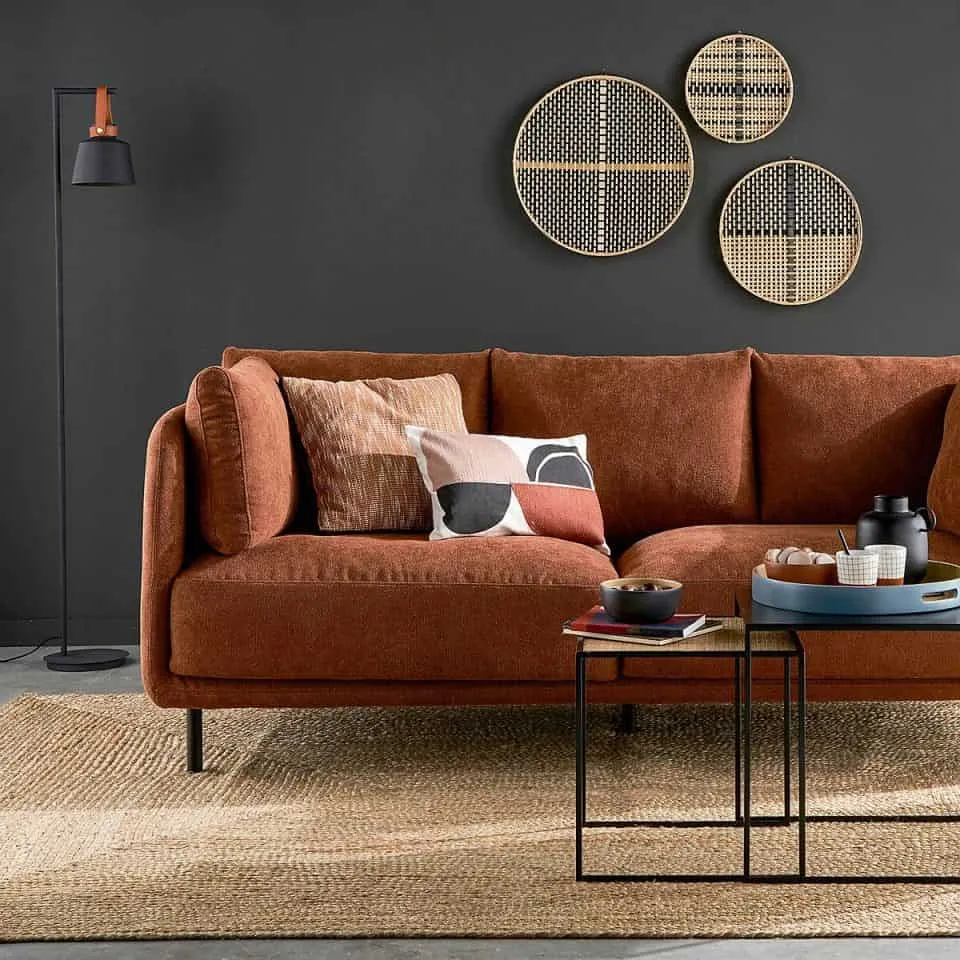 French Sofa Models You'll Love Immediately
French Sofa Models You'll Love Immediately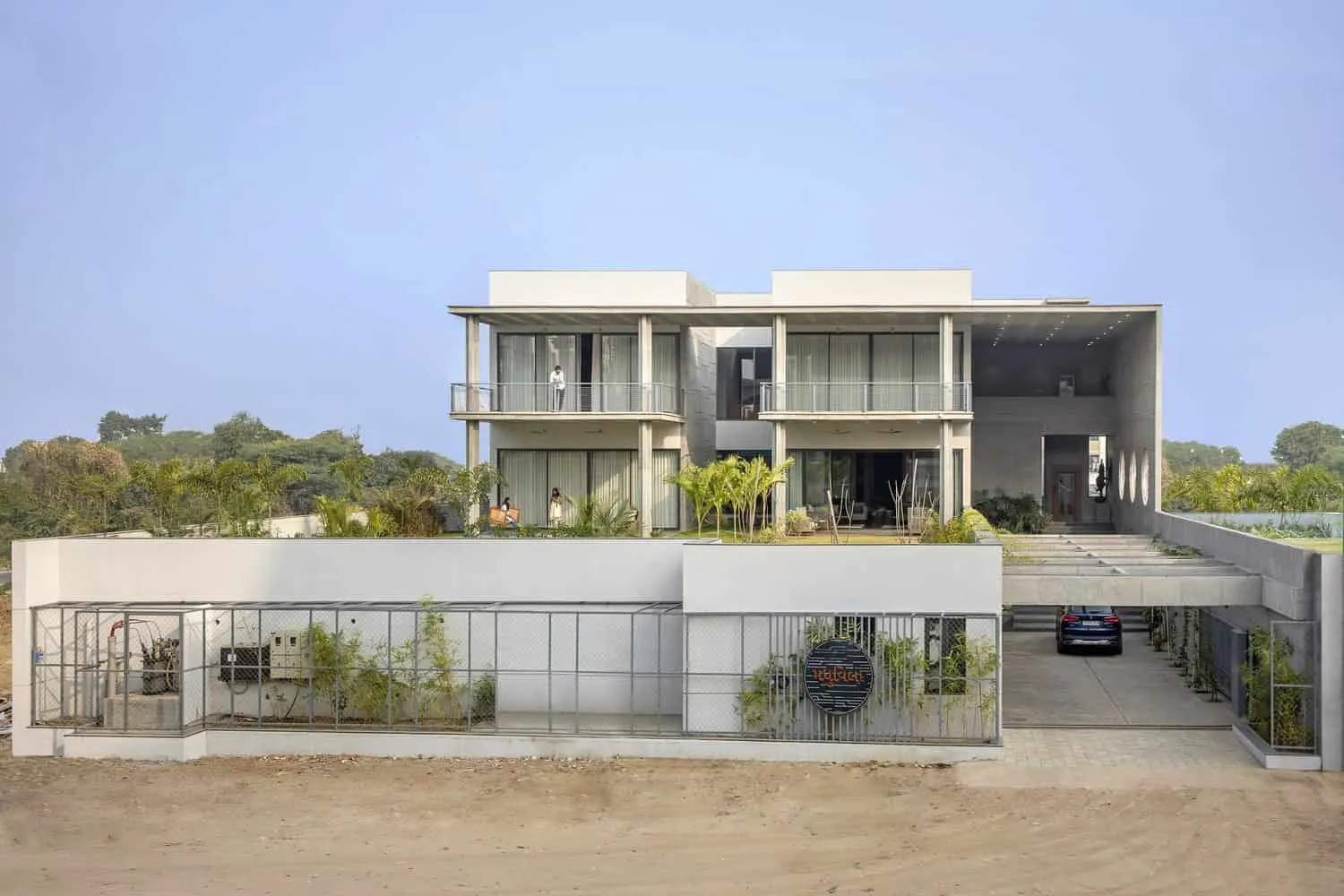 Madhuvilla — Concrete House by K.N. Associates in Vadodara, India
Madhuvilla — Concrete House by K.N. Associates in Vadodara, India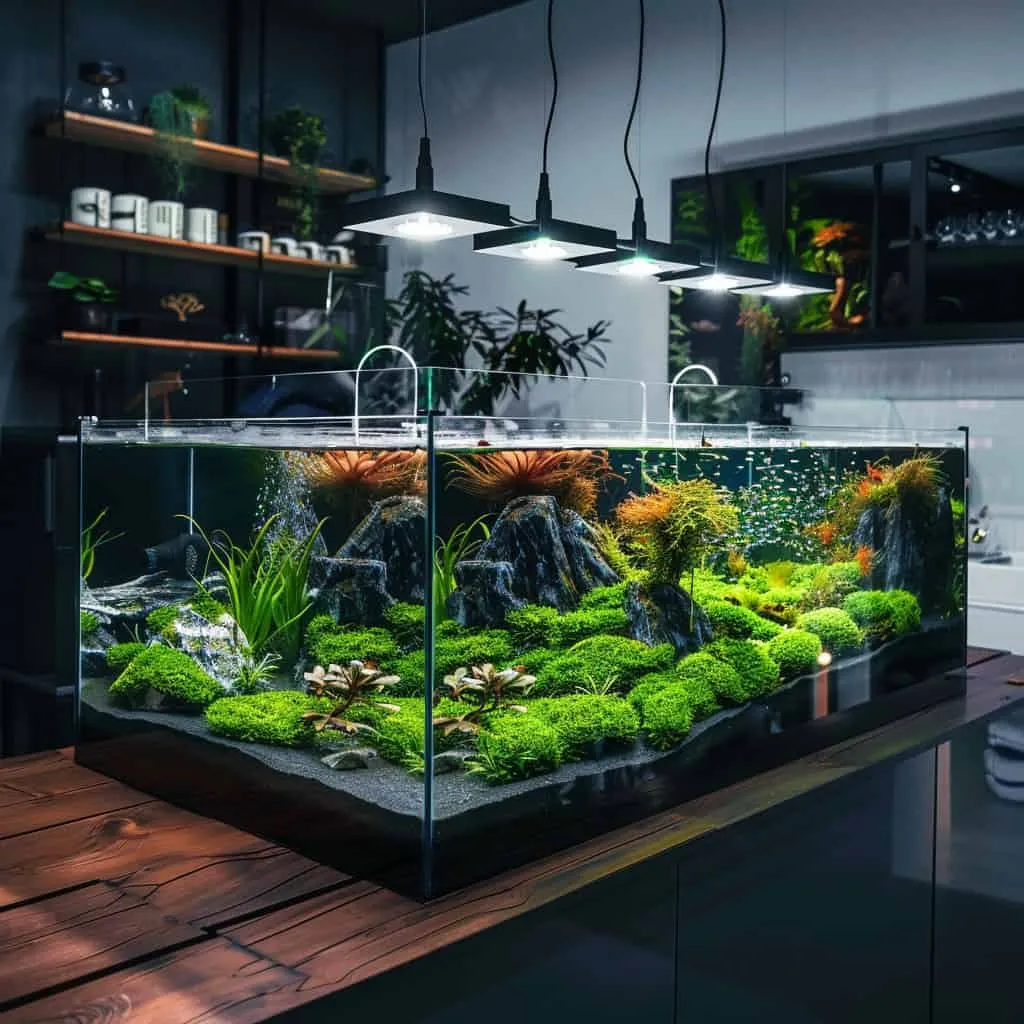 Magical Moss: 15 Best Aquariums for Transforming Space
Magical Moss: 15 Best Aquariums for Transforming Space Magical Ideas for Decorating Your Home with Christmas Balls
Magical Ideas for Decorating Your Home with Christmas Balls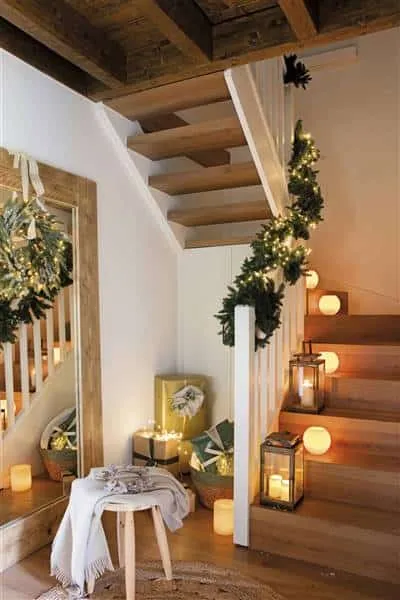 Magical Ideas for Decorating Stairs for Christmas
Magical Ideas for Decorating Stairs for Christmas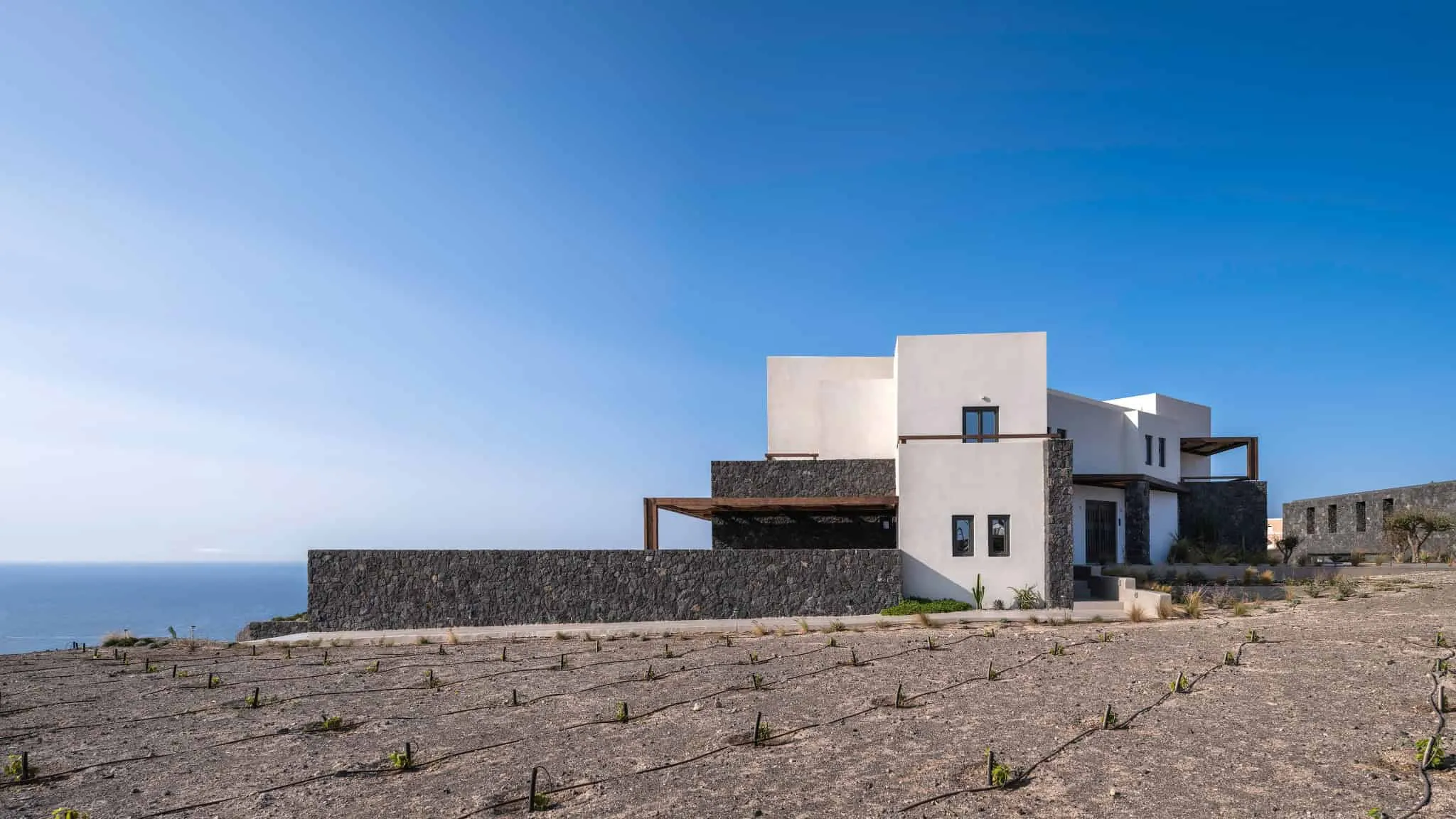 White Magma by KKMK Architects: Eternal Revival of a House on Santorini
White Magma by KKMK Architects: Eternal Revival of a House on Santorini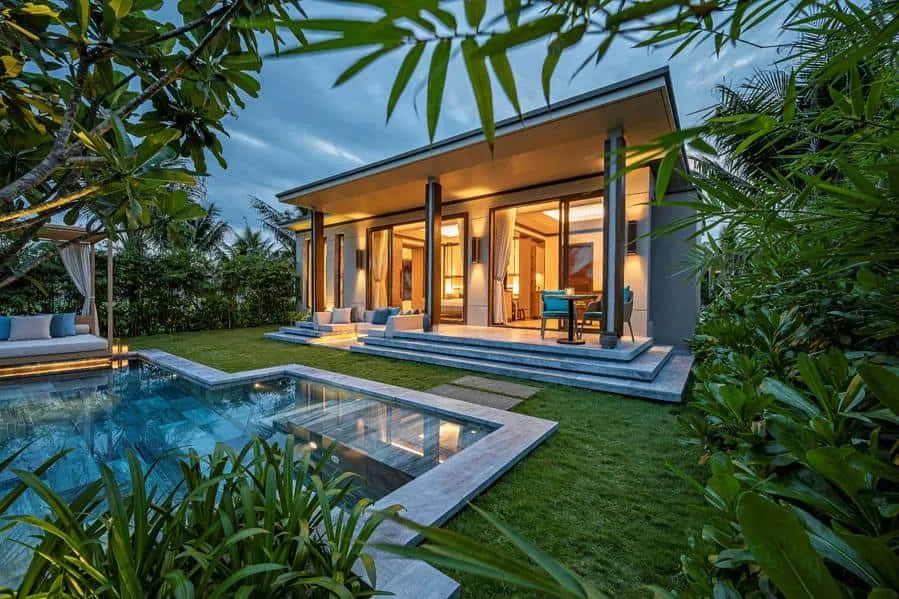 Maia Quy Nhon Resort Welcomes Food Lovers
Maia Quy Nhon Resort Welcomes Food Lovers