There can be your advertisement
300x150
White Magma by KKMK Architects: Eternal Revival of a House on Santorini
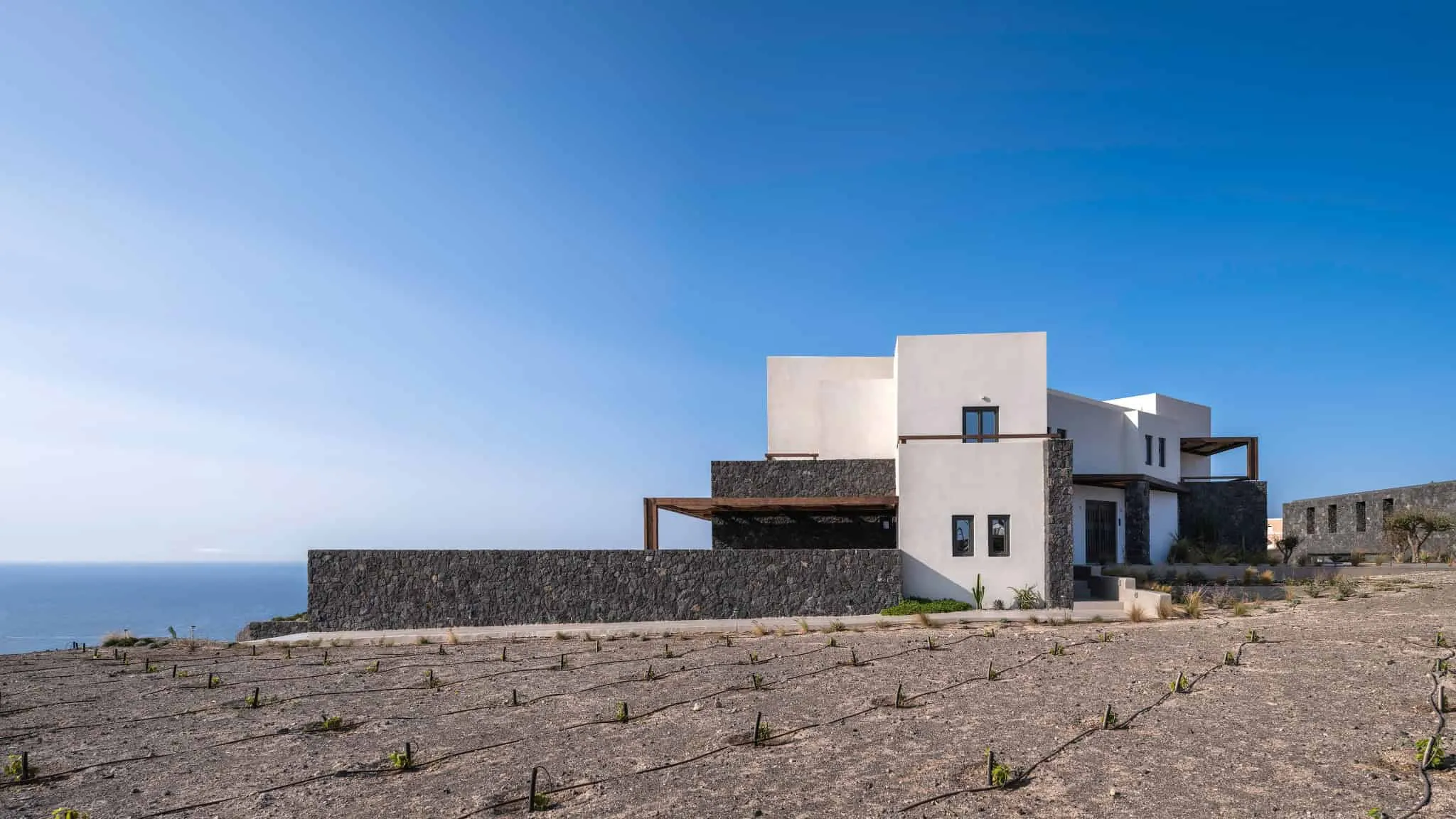
On the calm side of Santorini, White Magma stands as an architectural revival of 2000s housing reimagined by KKMK Architects. Originally a fragmented dwelling from the island's building wave, it has now become an intentional layered composition based on geometry, volcanic stone and Cycladic tradition.
Geometry as the Foundation for Transformation
The project began with an existing skeleton but introduced a new geometric system, redefining circulation and hierarchy. Surrounded by local volcanic stone, the house gains clarity, structural balance and framed views to the horizon.
At its center lies a linear pool, deliberately offset to align the interior with the landscape. The pool acts as both a corrective axis and a spatial bridge connecting domestic life to the volcanic environment.
Open Leisure Rooted in Landscape
White Magma opens into the landscape with a carefully designed exterior topography. A series of stepped terraces includes an open-air cinema, shaded relaxation zones and barbecue area, creating a layered domestic landscape.
Below the slope are semi-underground guest houses, reinterpreting the traditional Cycladic hypskafu in a modern context, respecting heritage without resorting to nostalgia.
For further inspiration, see our article on minimalist Cycladic houses in Greece.
Architecture as Movement and Sequence
The architecture unfolds as a journey of transitions. Movement begins from the street, passes through the entrance, interior, courtyard and ends with a descent to the guest houses. A continuous corridor serves as an axis connecting spaces and creating unity.
This rhythm of movement is not decorative but embedded in the architectural experience, making transitions central elements of the project's language.
Material Precision and Interior Language
The materials are strict yet expressive:
-
Local volcanic stone for durability
-
White cubic volumes for lightness and balance
-
Perforated metal stairs for play of light and shadow
Inside, the atmosphere remains open with carefully defined functional zones. Interiors include custom furniture, built-in shelves, marble from Volakas and handmade beds, creating a tactile language specific to the place.
For similar projects with stone textures, explore modern stone houses.
Dialogue Between Past and Present
Instead of erasing its roots, White Magma builds upon them. The house becomes a layered architecture and integration, rooted in the volcanic setting yet reimagined through deliberate geometry. KKMK Architects transformed previously ordinary housing into an eternal Santorini home that balances legacy and modernity.
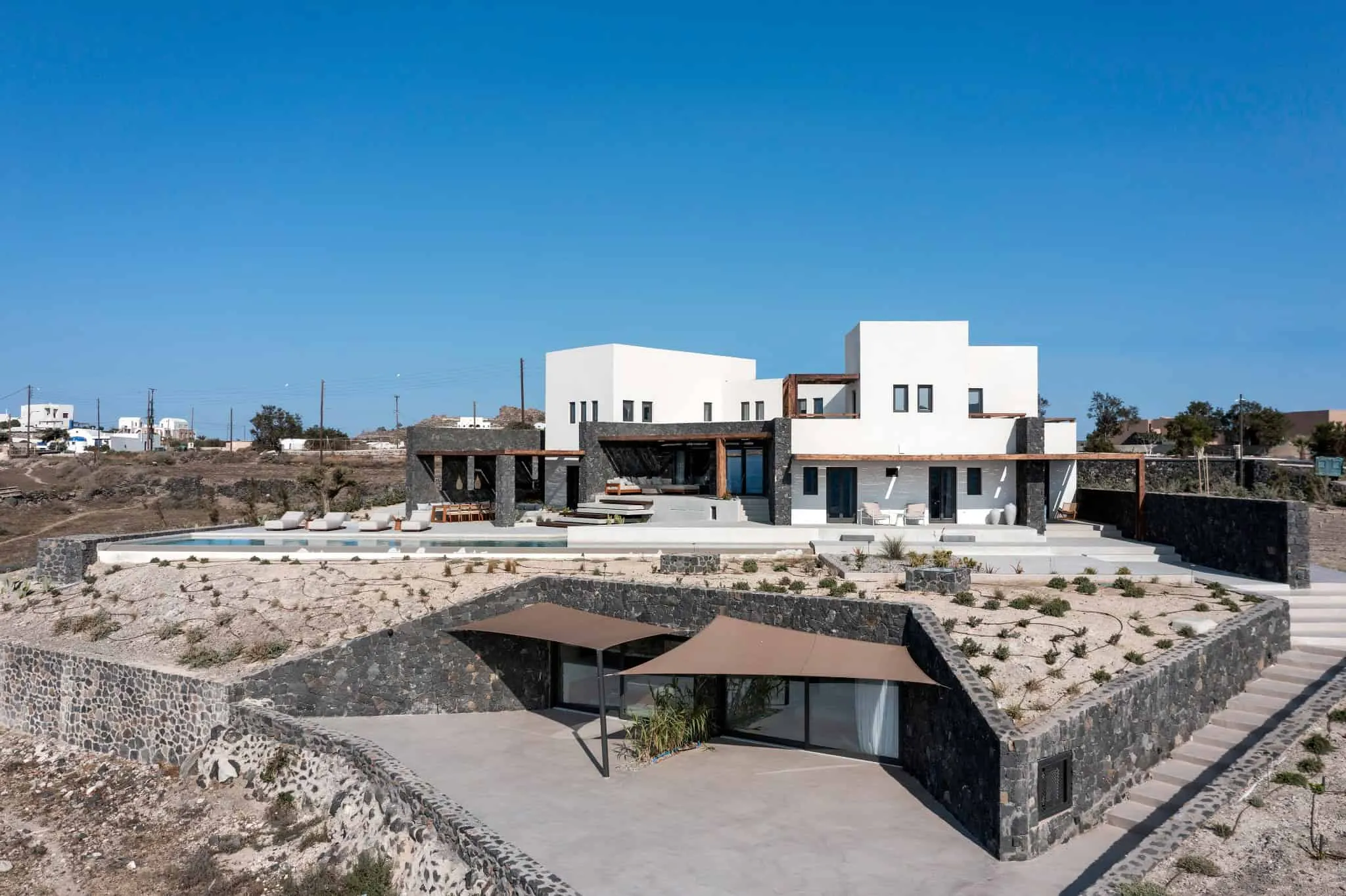 Photo © Ioannis Erodimbos
Photo © Ioannis Erodimbos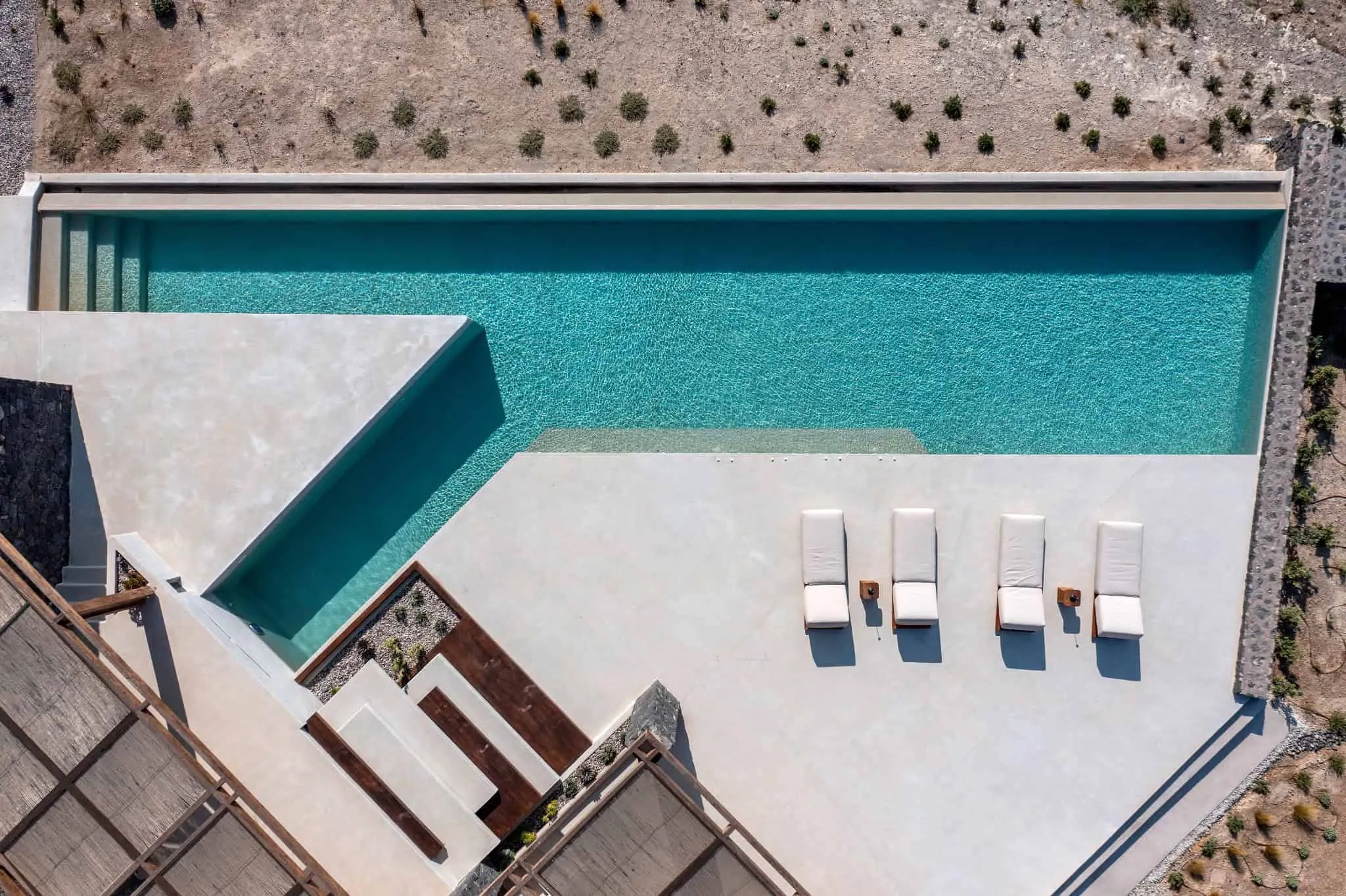 Photo © Ioannis Erodimbos
Photo © Ioannis Erodimbos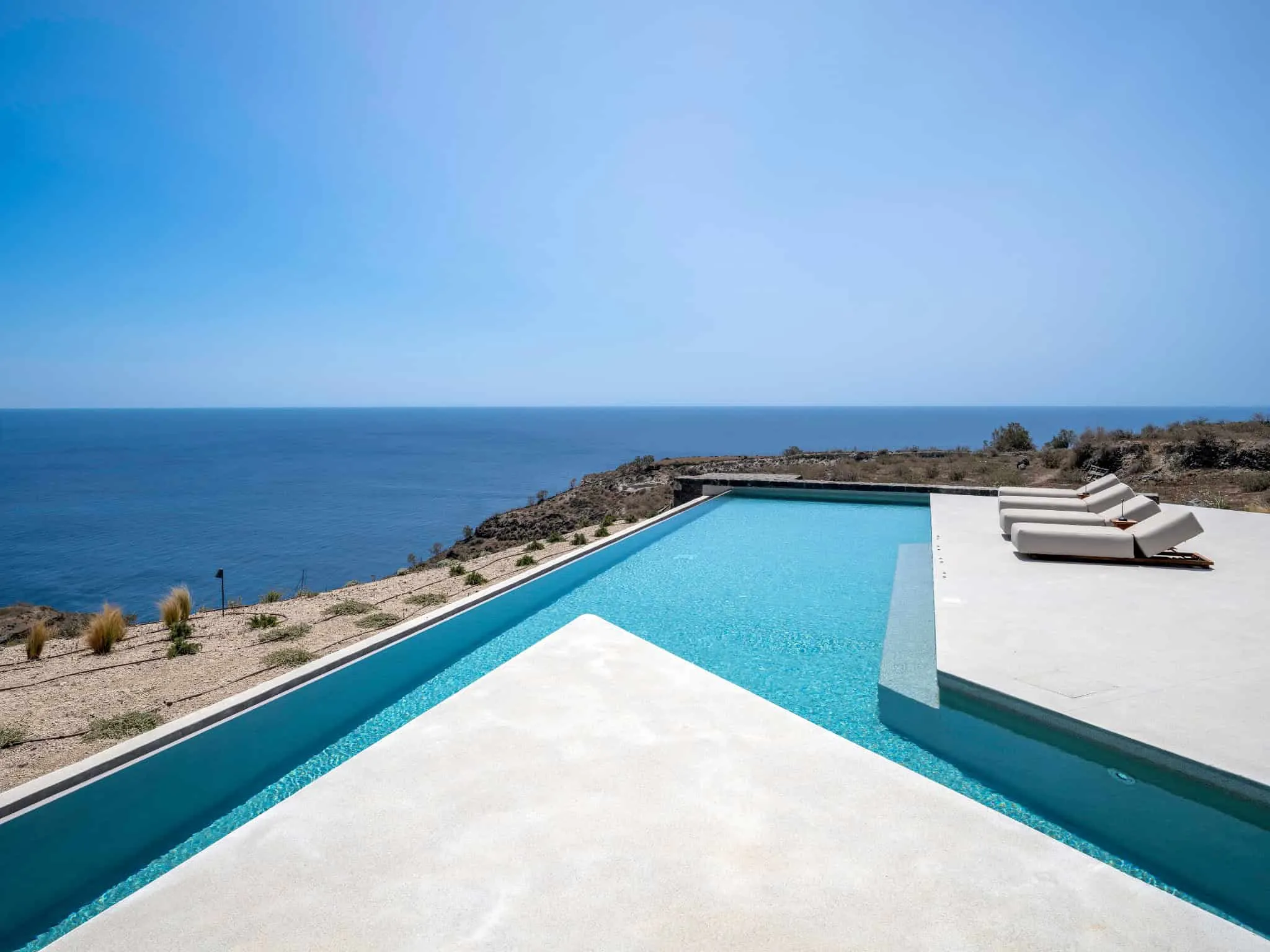 Photo © Ioannis Erodimbos
Photo © Ioannis Erodimbos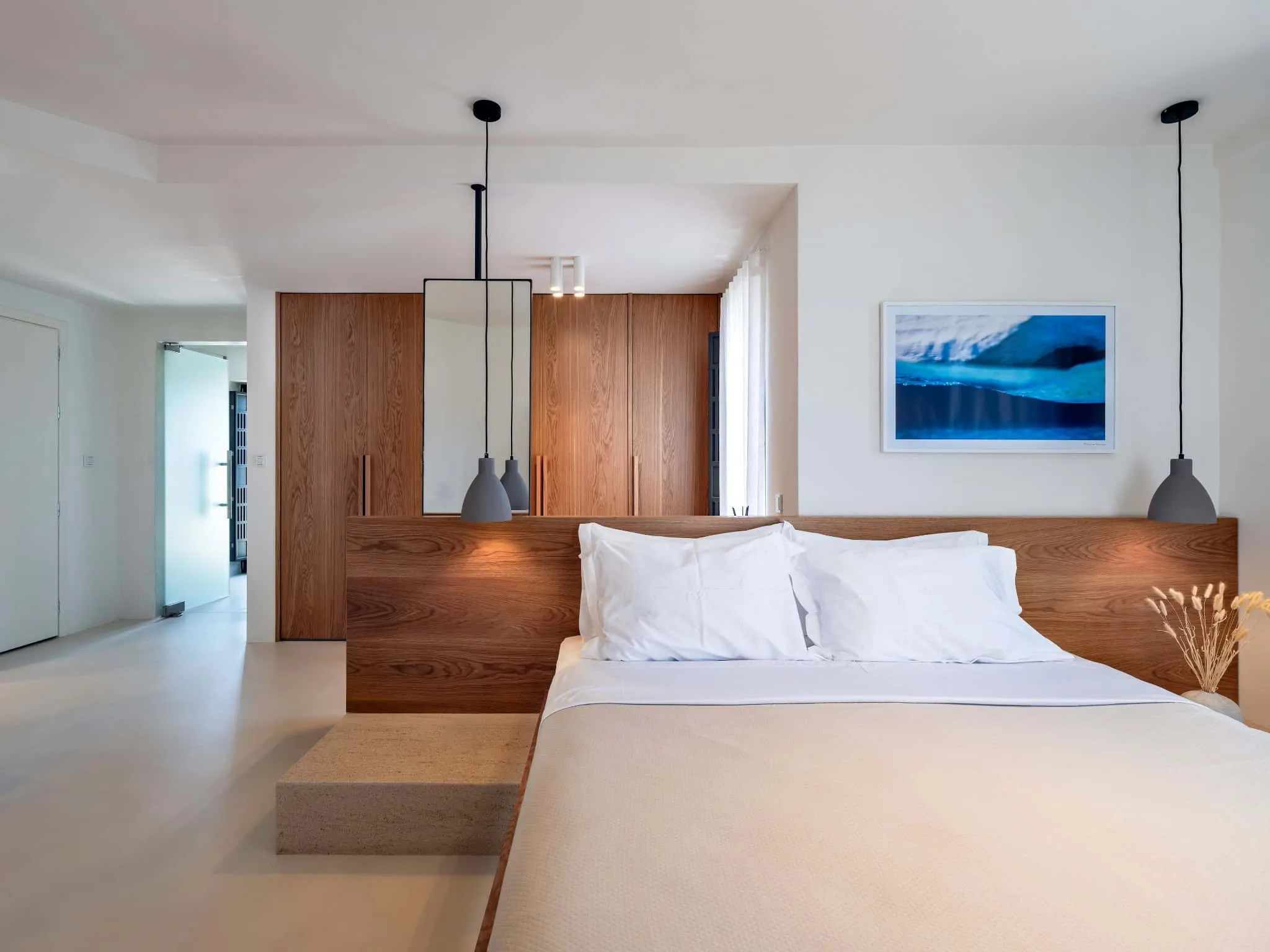 Photo © Ioannis Erodimbos
Photo © Ioannis Erodimbos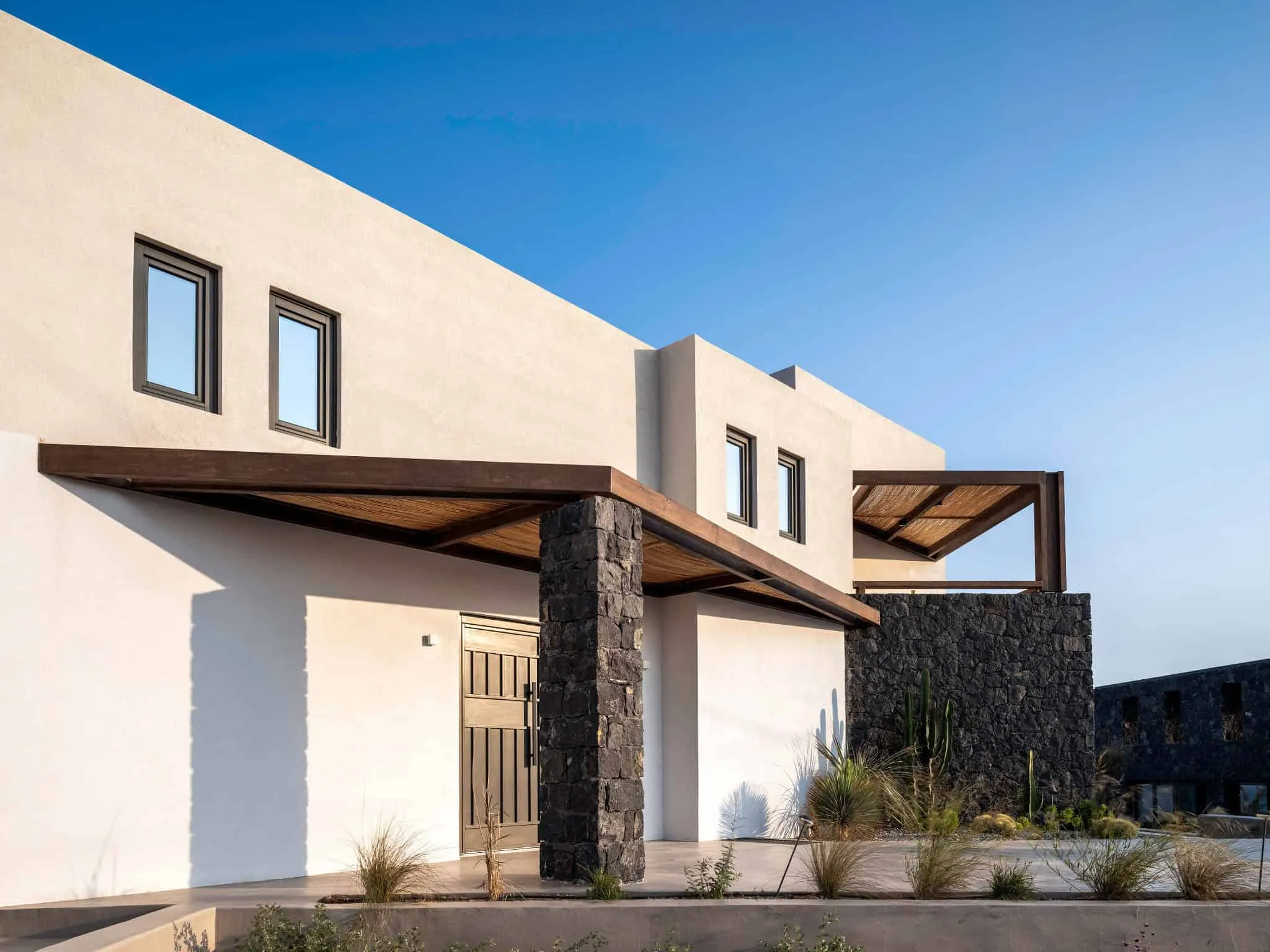 Photo © Ioannis Erodimbos
Photo © Ioannis Erodimbos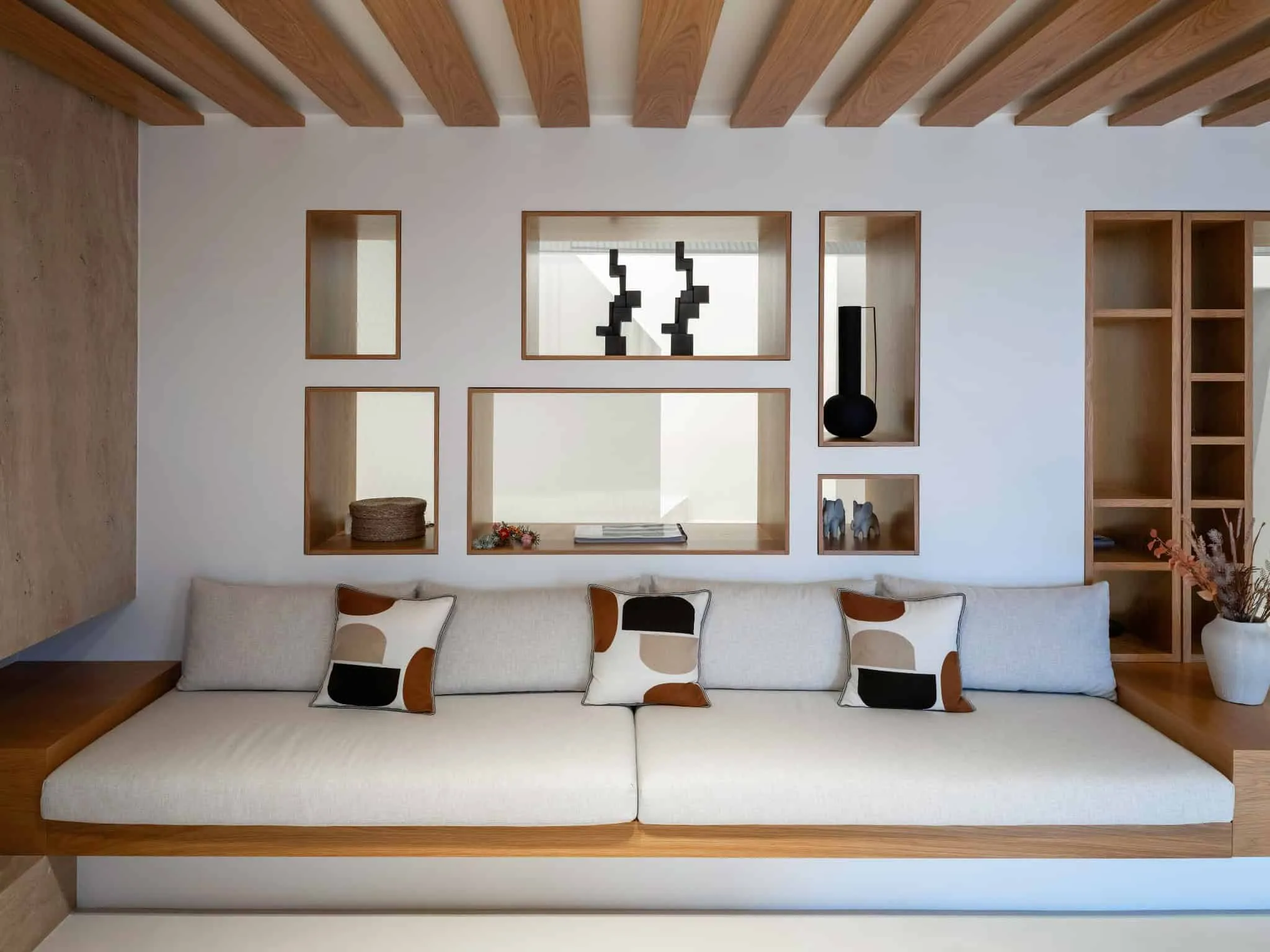 Photo © Ioannis Erodimbos
Photo © Ioannis Erodimbos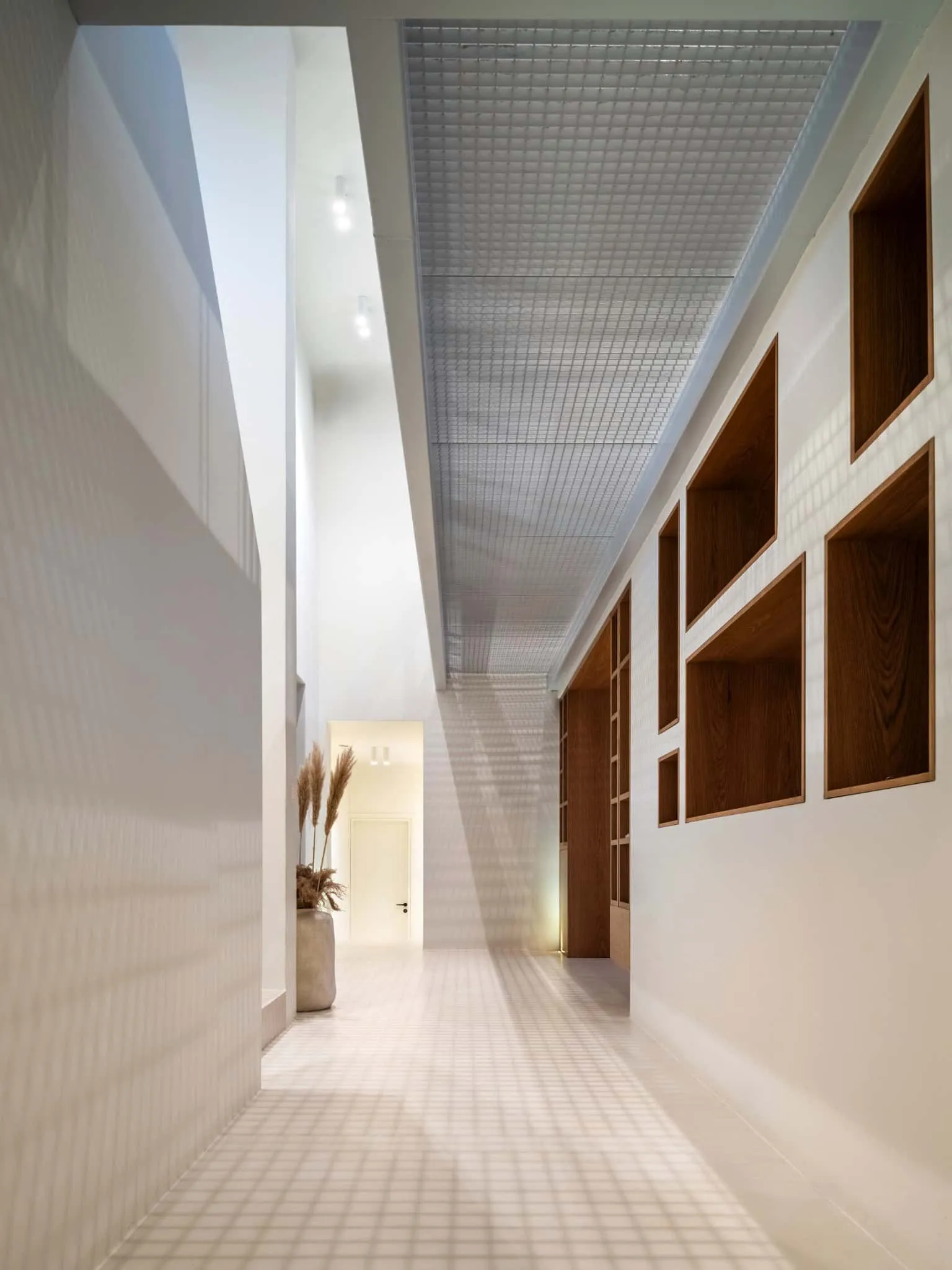 Photo © Ioannis Erodimbos
Photo © Ioannis Erodimbos Photo © Ioannis Erodimbos
Photo © Ioannis Erodimbos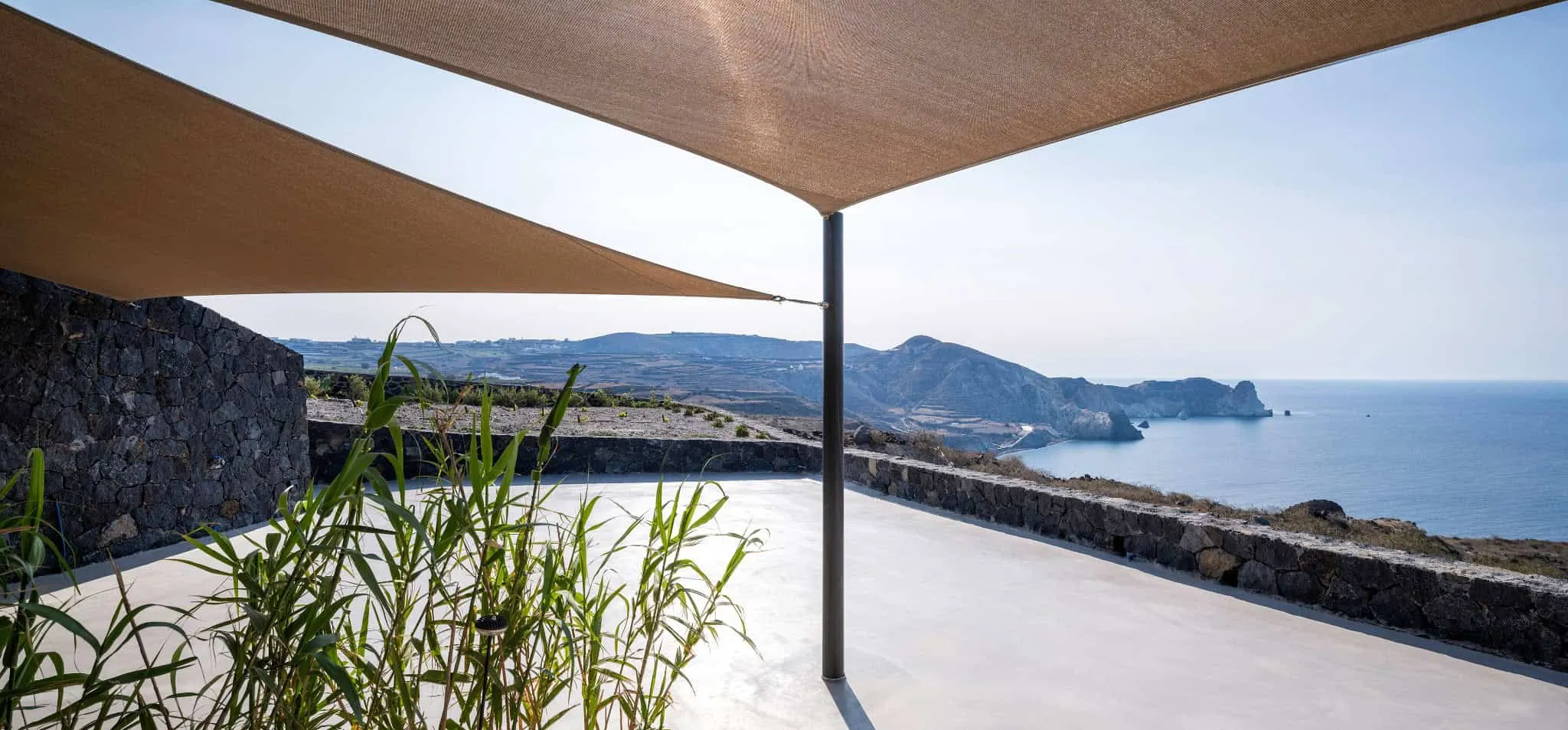 Photo © Ioannis Erodimbos
Photo © Ioannis Erodimbos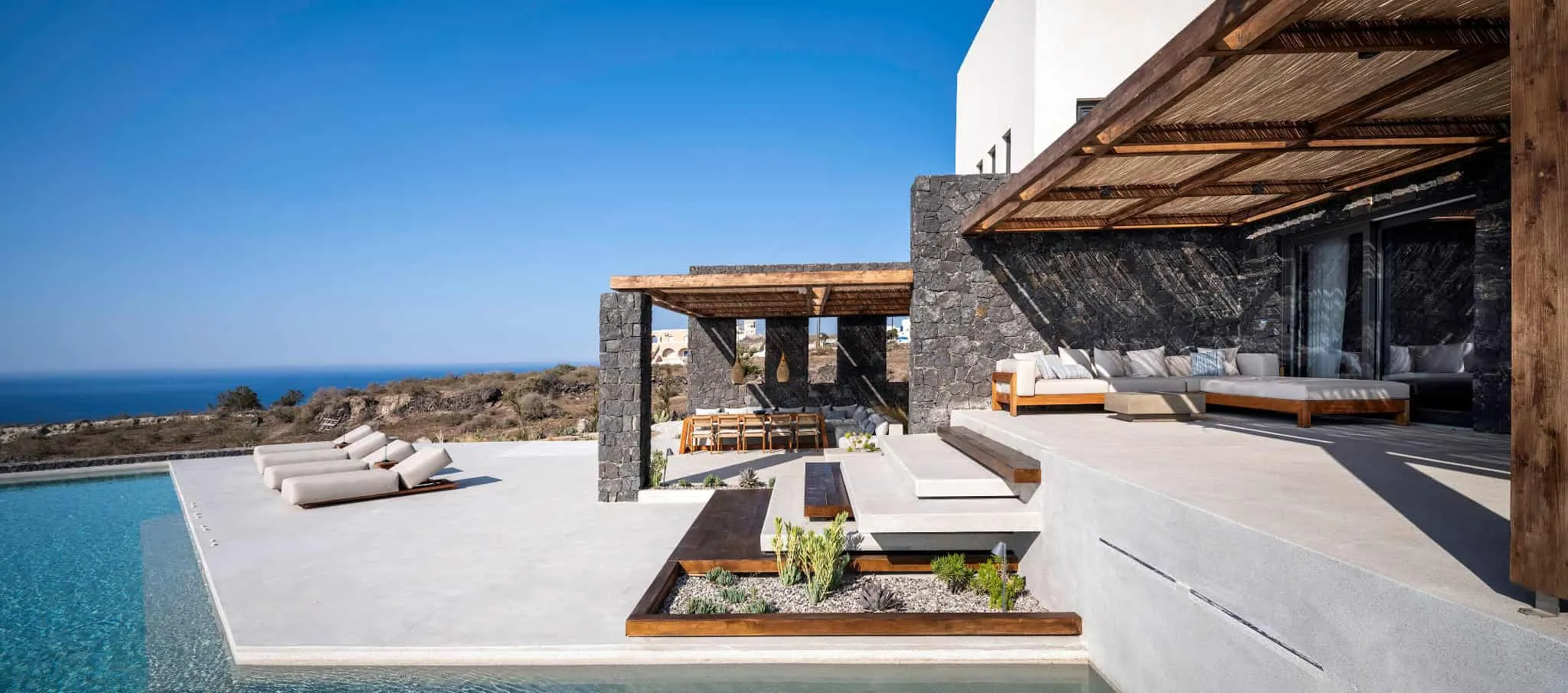 Photo © Ioannis Erodimbos
Photo © Ioannis Erodimbos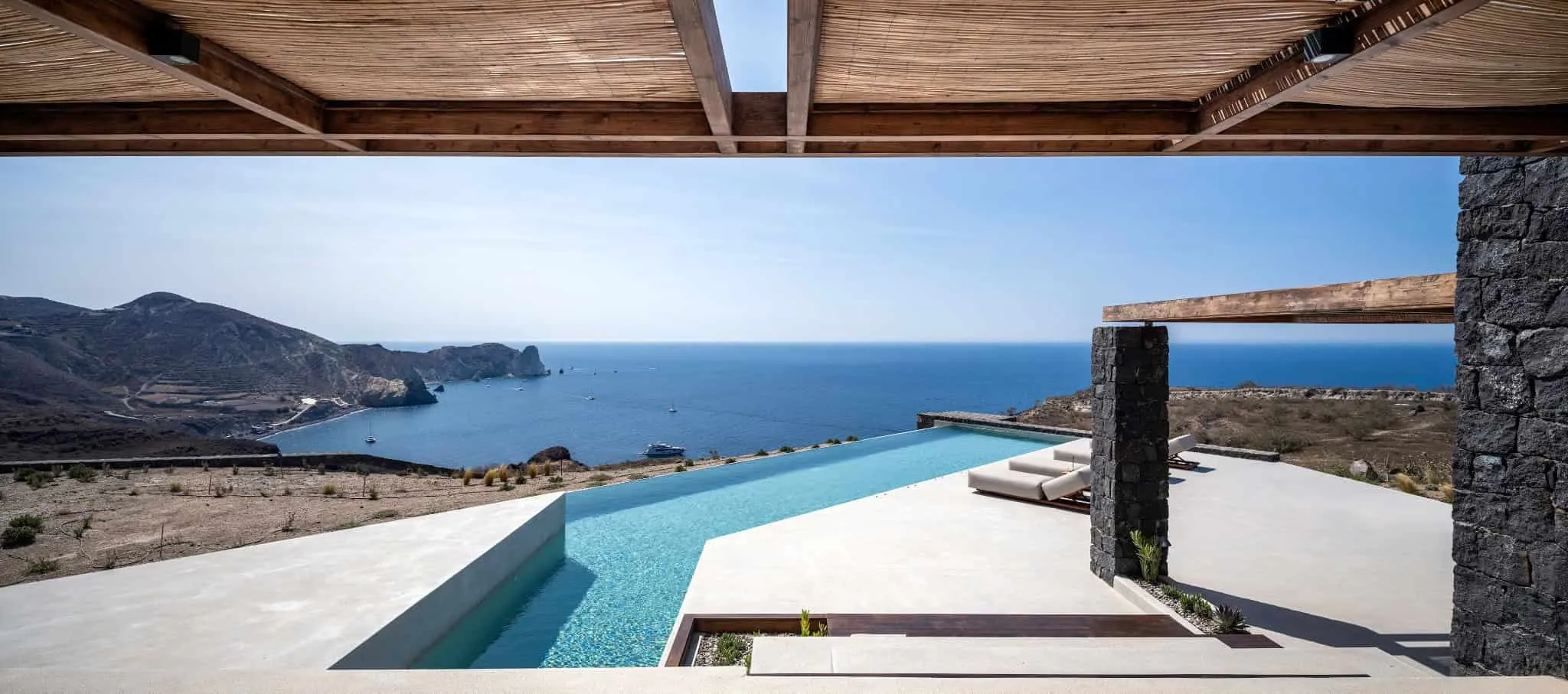 Photo © Ioannis Erodimbos
Photo © Ioannis Erodimbos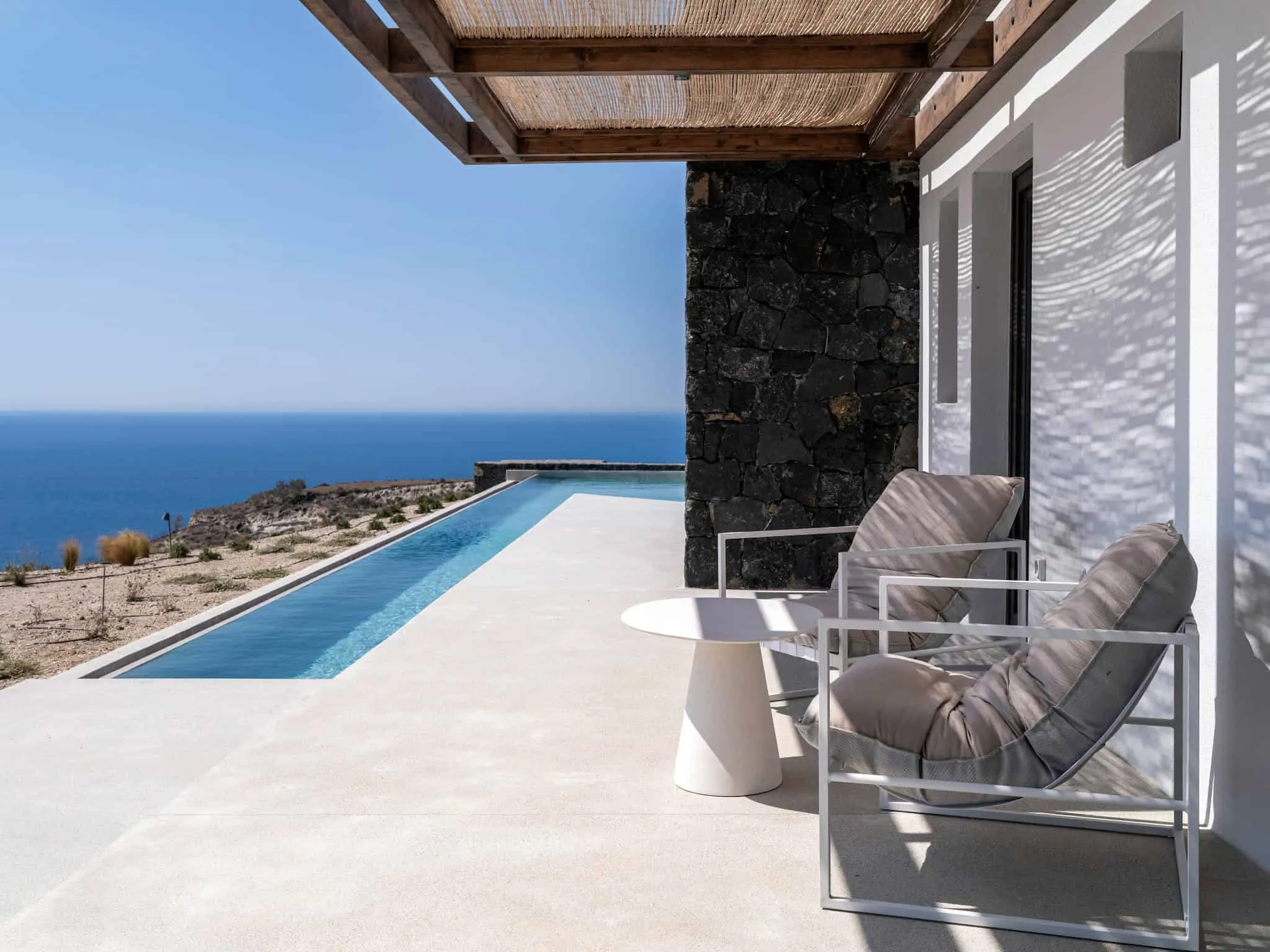 Photo © Ioannis Erodimbos
Photo © Ioannis Erodimbos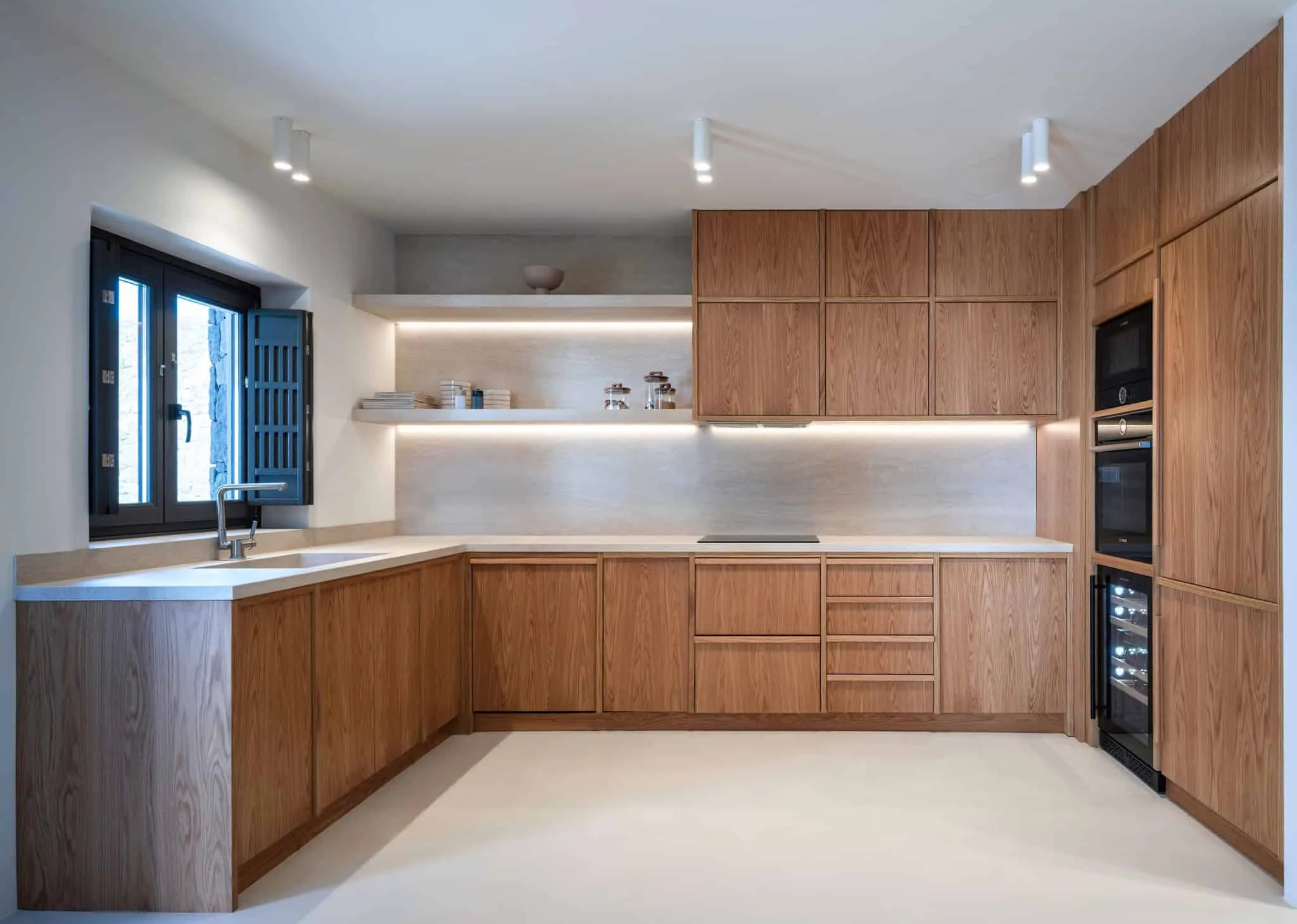 Photo © Ioannis Erodimbos
Photo © Ioannis Erodimbos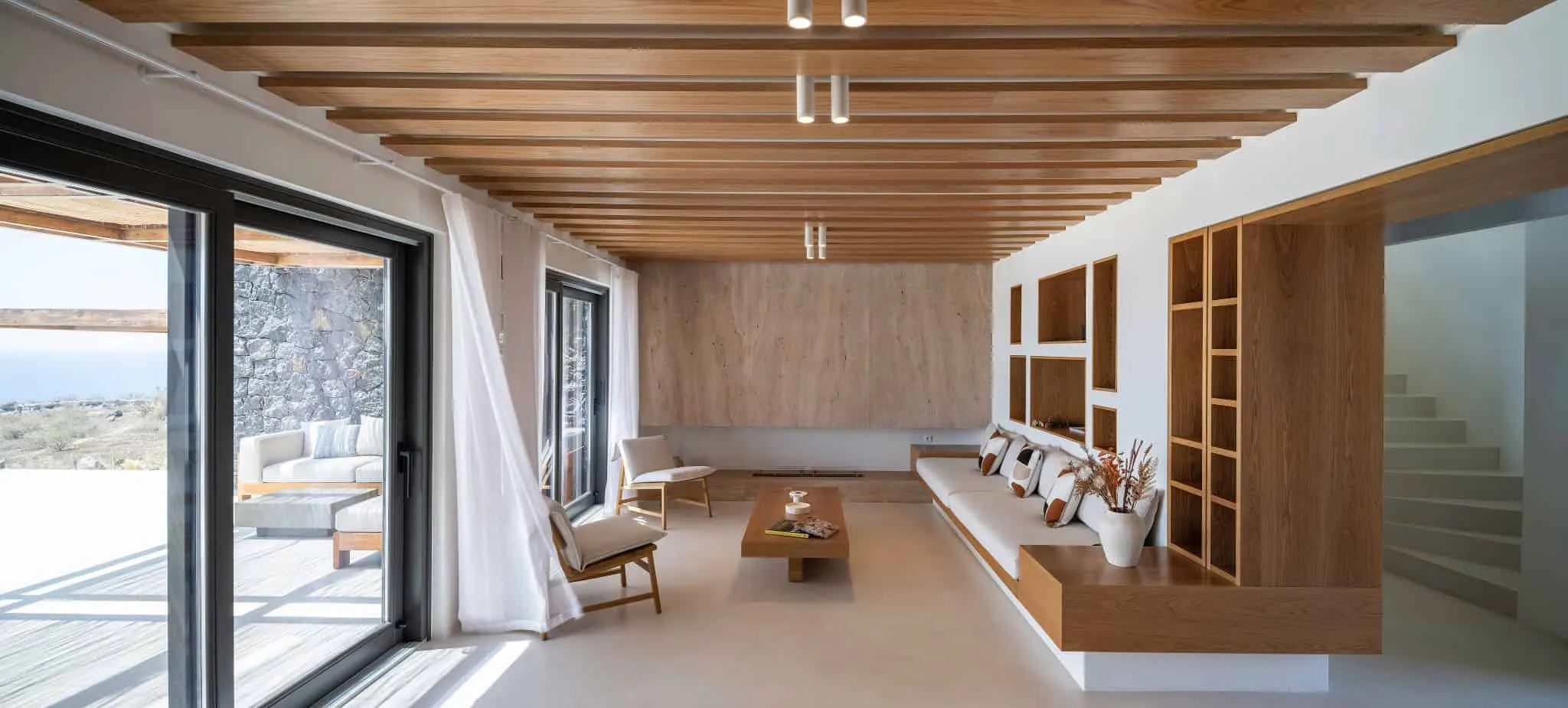 Photo © Ioannis Erodimbos
Photo © Ioannis Erodimbos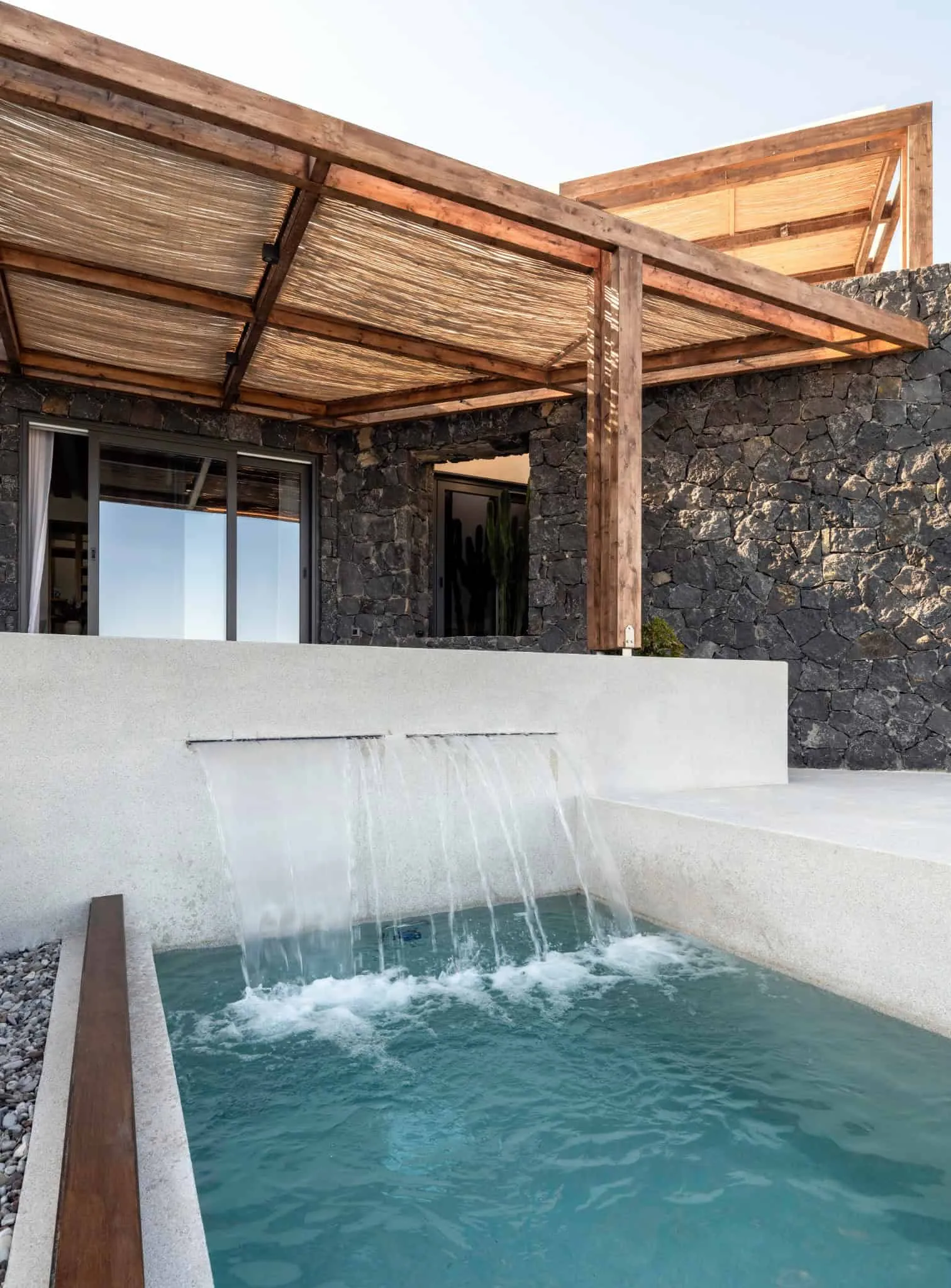 Photo © Ioannis Erodimbos
Photo © Ioannis Erodimbos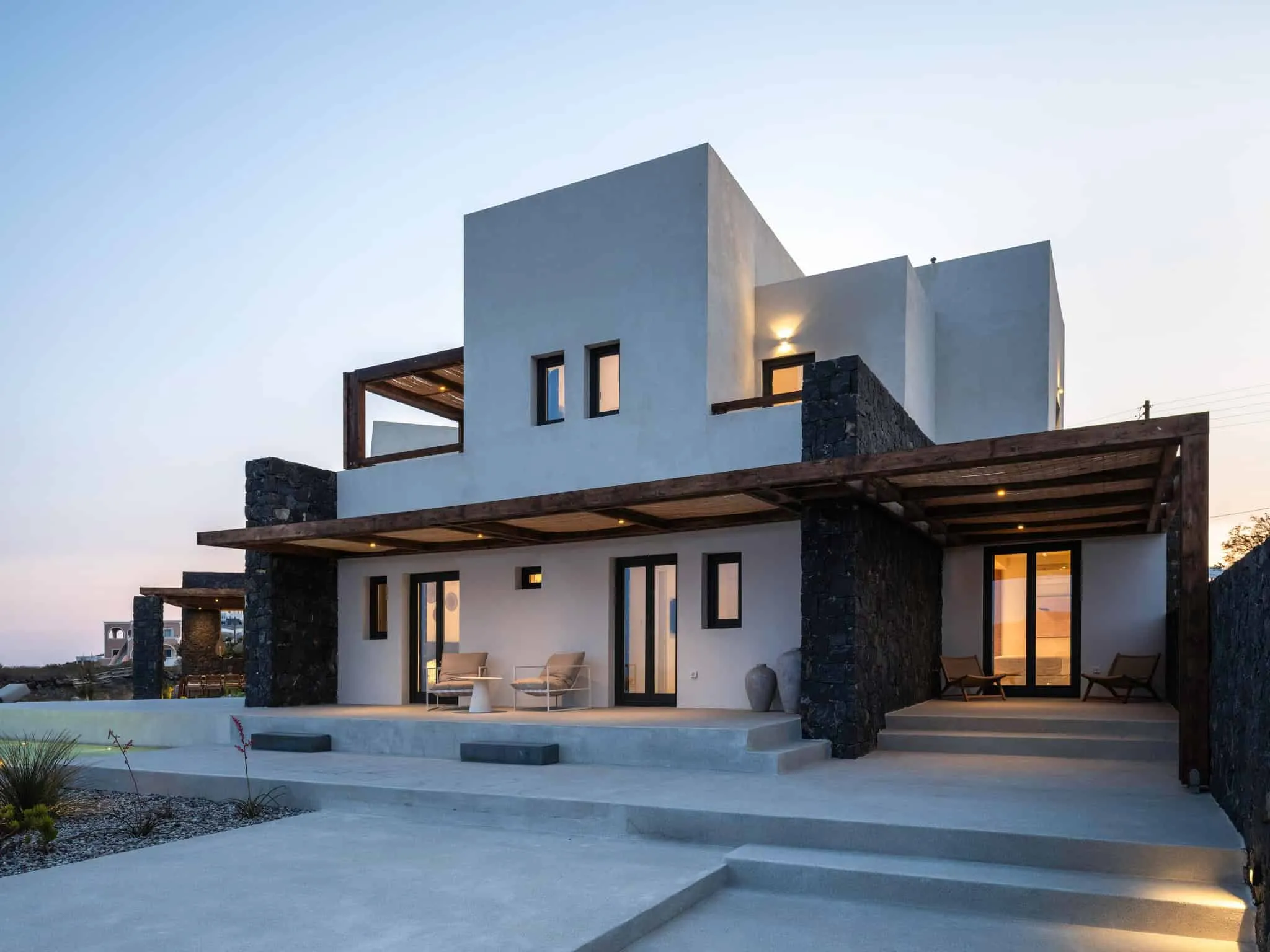 Photo © Ioannis Erodimbos
Photo © Ioannis ErodimbosMore articles:
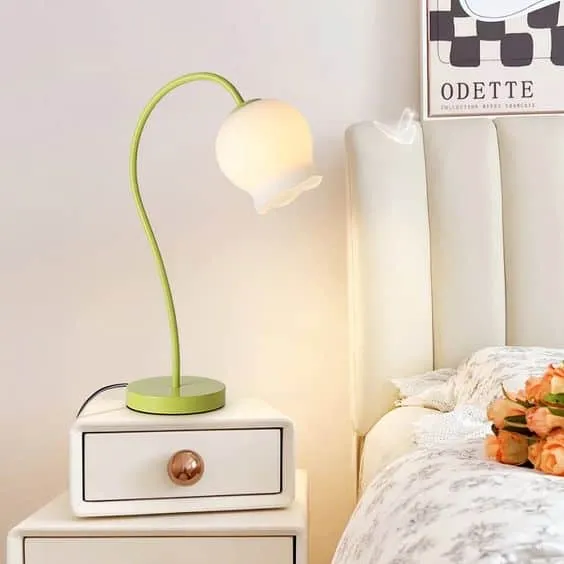 Light Up Your Home with the Elegant Bell Orchid Lamp
Light Up Your Home with the Elegant Bell Orchid Lamp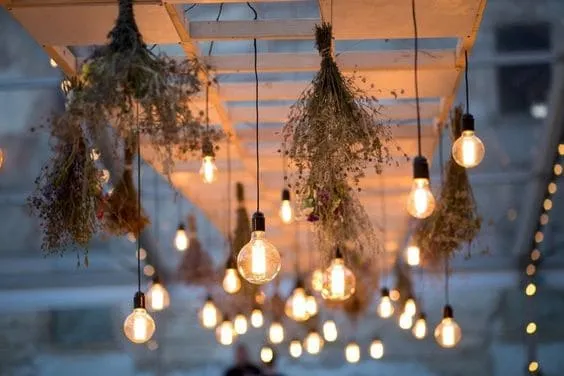 Light Up Your Balcony or Garden with These Solutions
Light Up Your Balcony or Garden with These Solutions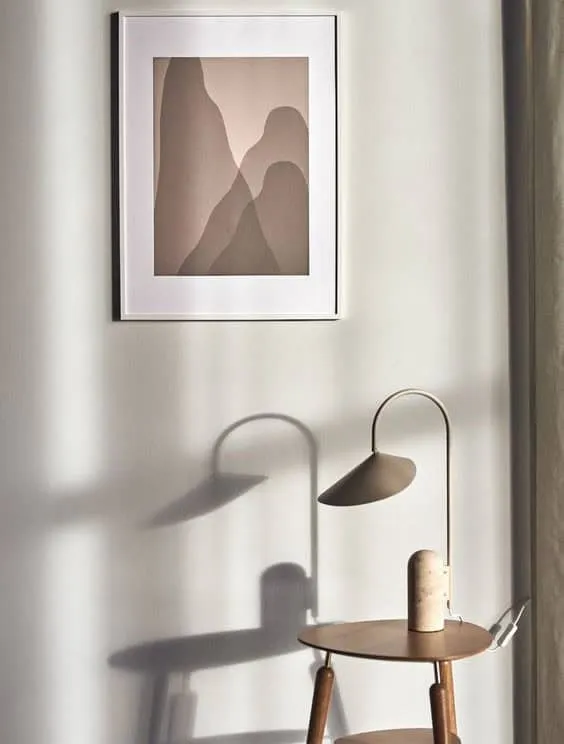 Light Up Your Life in Scandinavian Style with the Best Lamps for a Calm and Cozy Atmosphere
Light Up Your Life in Scandinavian Style with the Best Lamps for a Calm and Cozy Atmosphere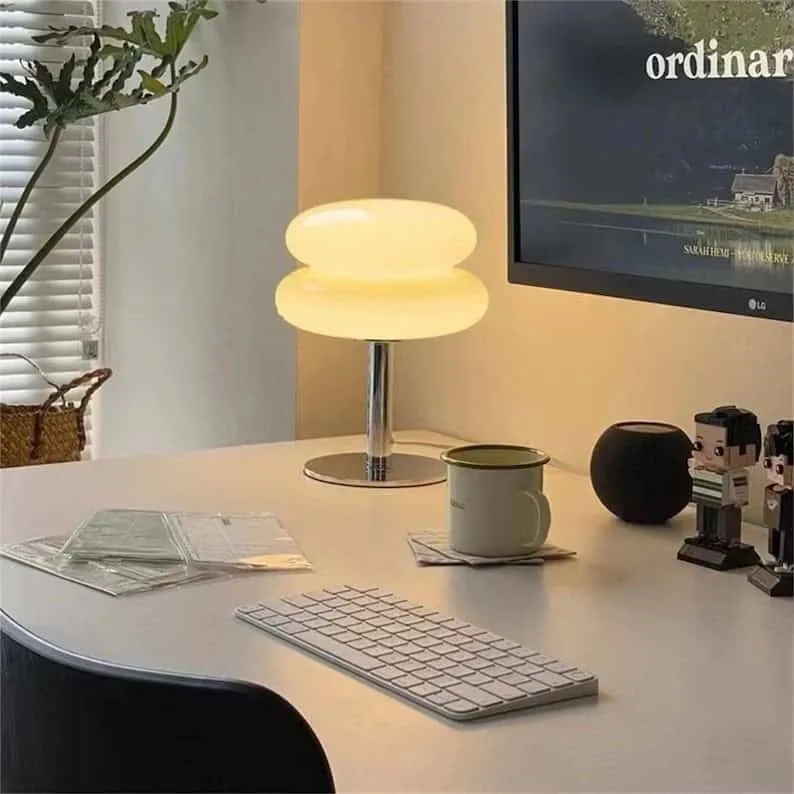 Light Up Your Life: 15 Eye-Catching Desk Lamp Ideas
Light Up Your Life: 15 Eye-Catching Desk Lamp Ideas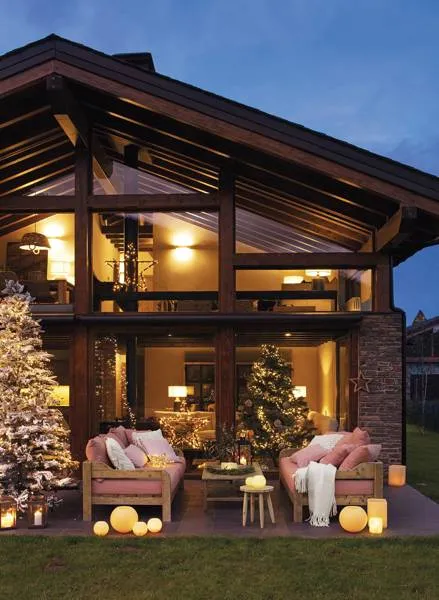 Light, Wood and Gold - The Heroes of the Most Beautiful Rural House in the World
Light, Wood and Gold - The Heroes of the Most Beautiful Rural House in the World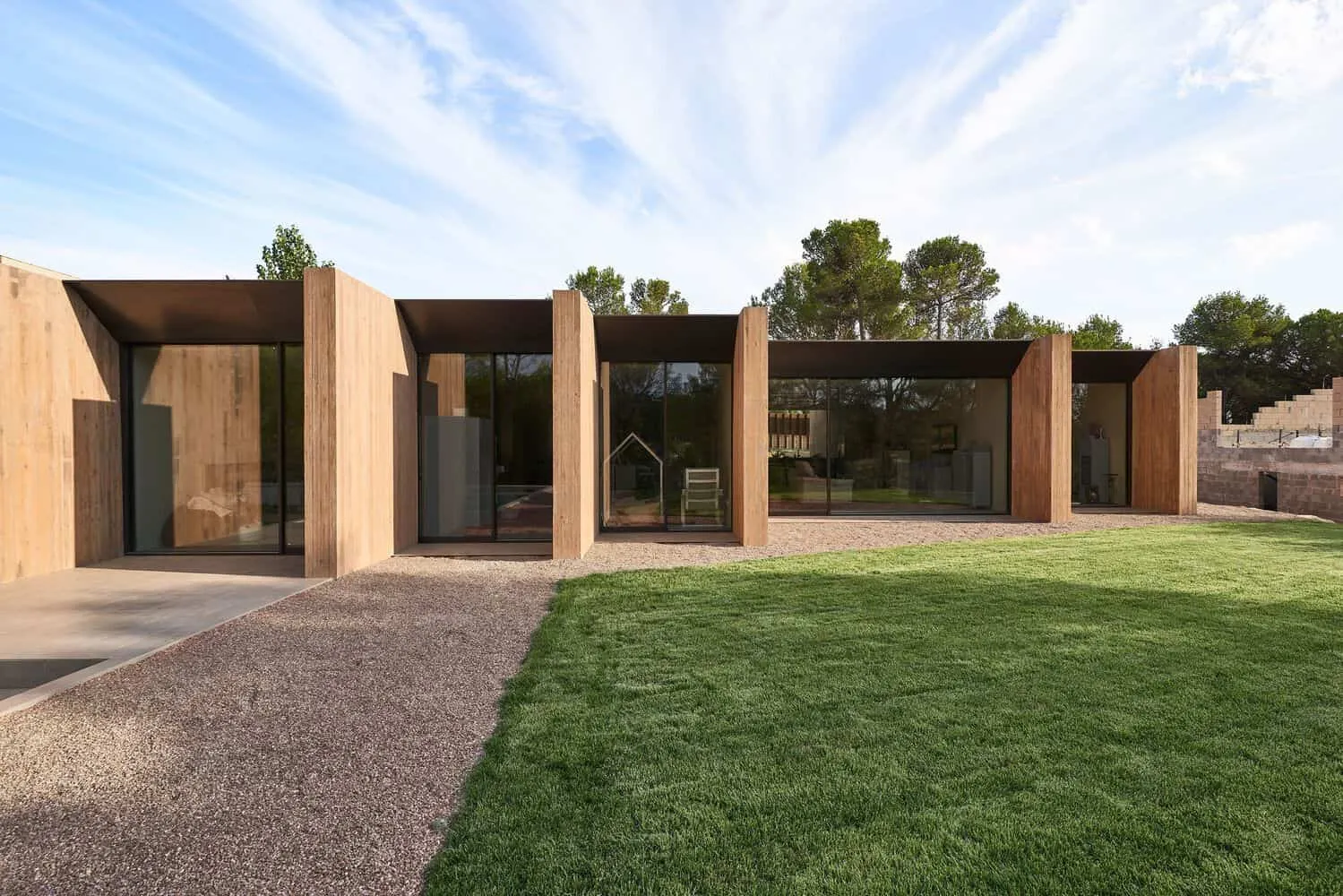 Limit House by Atheleia Arquitectura in San Julia de Ramis, Spain
Limit House by Atheleia Arquitectura in San Julia de Ramis, Spain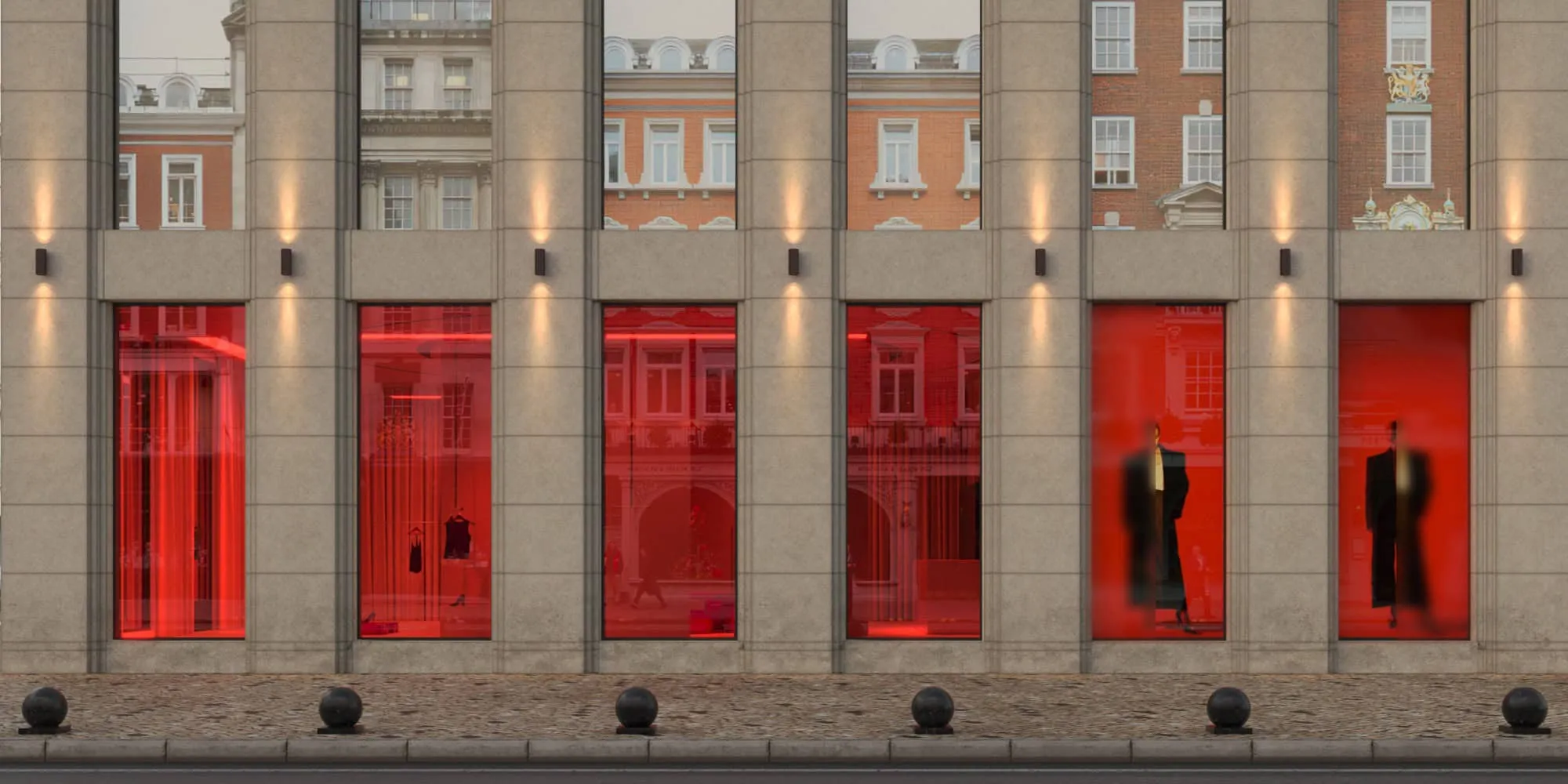 Lina Store in Lisbon by Kate Turbin: Spatial Reflection on Identity and Minimalism
Lina Store in Lisbon by Kate Turbin: Spatial Reflection on Identity and Minimalism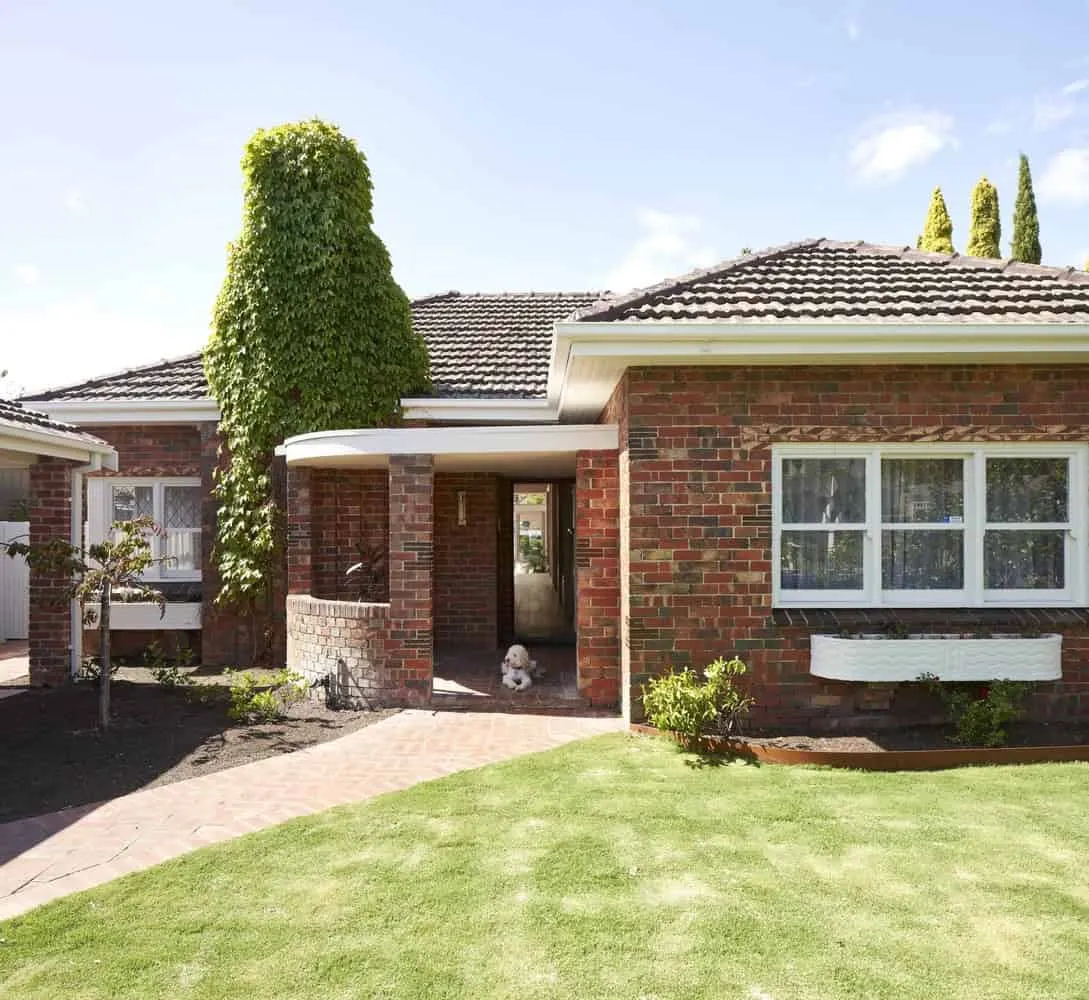 Lindsey House by Megowan Architectural: A Fusion of Art Deco and Modern Design
Lindsey House by Megowan Architectural: A Fusion of Art Deco and Modern Design