There can be your advertisement
300x150
Limit House by Atheleia Arquitectura in San Julia de Ramis, Spain
Project: Limit House
Architects: Atheleia Arquitectura
Location: San Julia de Ramis, Spain
Area: 2,238 sq ft
Photography: Andres Arias – Documenta Studio
Limit House by Atheleia Arquitectura
The Limit House is a stunning modern residence located in San Julia de Ramis, approximately north of Catalonia. This remarkable house sits at the edge—between a hill and a valley. The single floor creates just over 2,200 square feet of minimalist modern living space with numerous glazed surfaces that allow natural light and offer views of the spectacular surroundings. Designed by the studio Atheleia Arquitectura, behind which stood the MM House project in Montagut i Oix, about which we have already written.
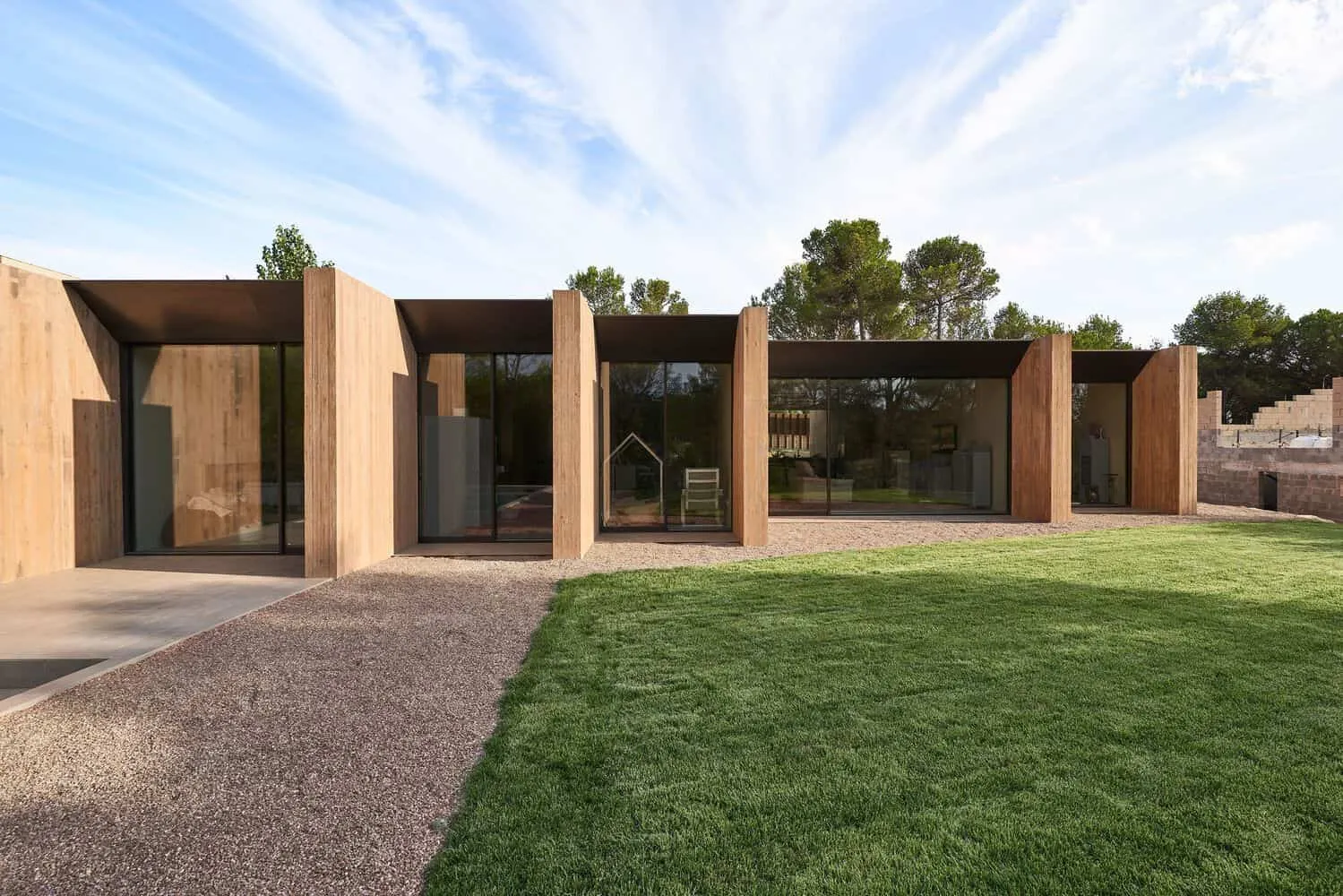
The house is located in the northern part of Catalonia, among gentle valleys and first rises of hills between the regions of Pla de l’Estany and Gironès. It stands at the edge between a hill and valley with views of cool and deep countryside surrounded by pines and oaks.
The plot has a steep slope between the entrance on the southern side and the bottom of the plot on the northern side. The house composition arises from a series of parallel walls that enhance visual connections between north and south, bounded by the hill and valley, between two gardens of the residence. These parallel walls provide privacy from neighboring houses and form service spaces for greater privacy from the street. At the same time, these walls are considered an element integrated into the landscape at a level below the pine peaks. This construction is embodied in earth-toned concrete with vertical paneling that dialogues with surrounding trees. The parallel arrangement of walls intersects a diagonal axis arising from the topography, creating the form of facades and internal space flow.
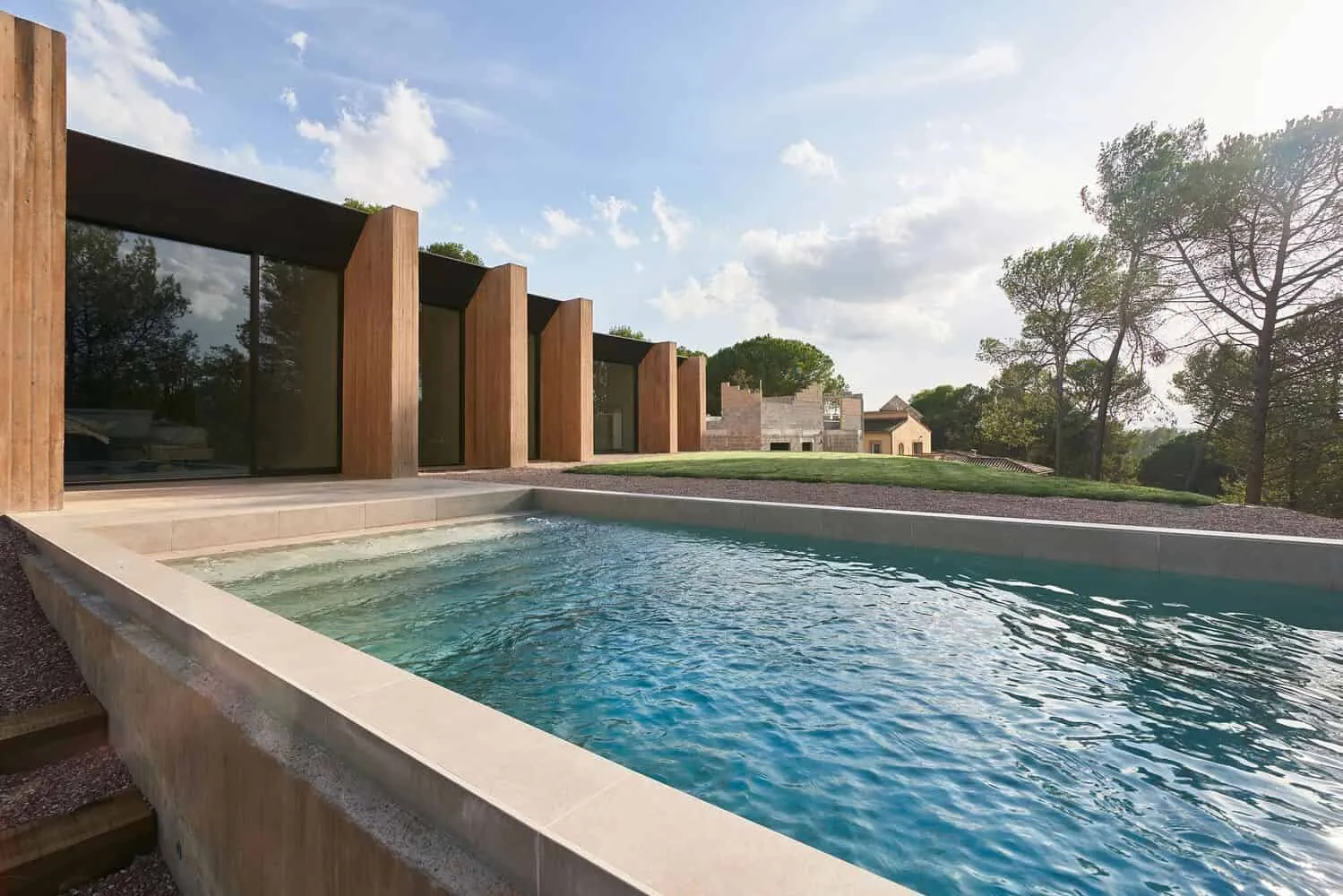
The floor is divided into five parallel sections connected by a diagonal axis geometry creating various qualitative spaces both inside and outside. The first module contains the gym and facilities; the second includes living room, kitchen, and dining area. The third and fourth sections include children's rooms, two bedrooms, a playroom, and a bathroom. The last module contains the master bedroom, bathroom, and parents' walk-in closet with an external view of the pool.
Sustainable development criteria were considered during both design and construction. It is designed with low energy consumption and minimal emissions, featuring an air-source heat pump system for conditioning and an integrated ventilation system with a heat exchanger. Other passive energy-saving criteria included the use of terraces for sun protection and cross-ventilation.
–Atheleia Arquitectura
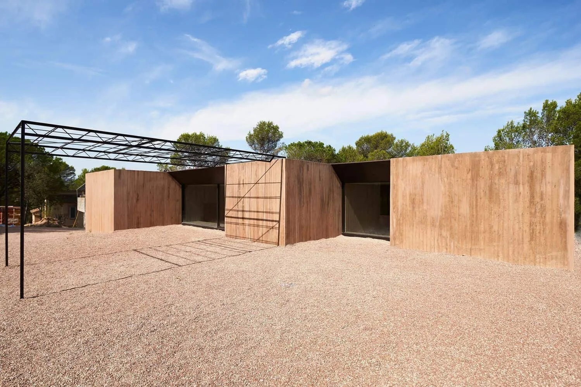
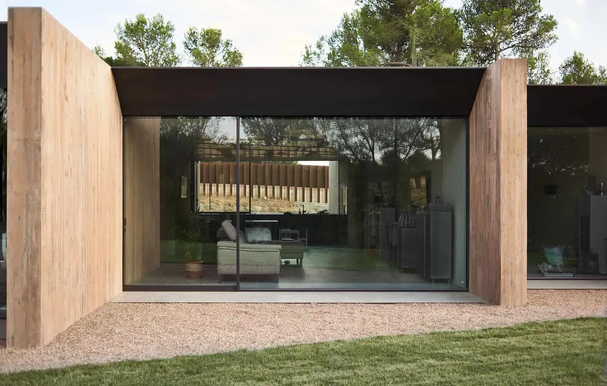
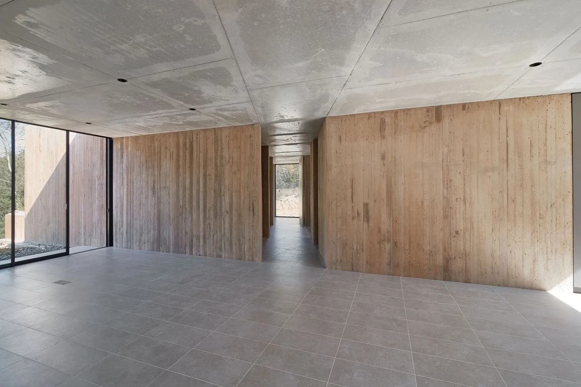
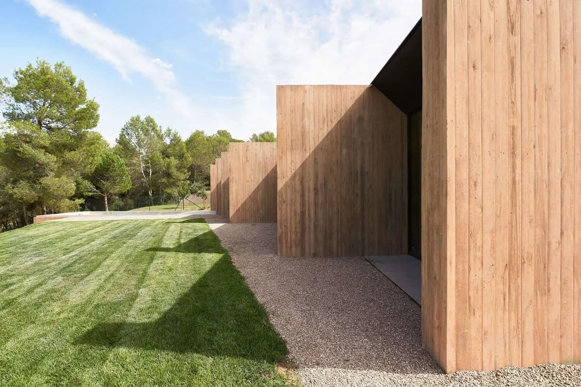
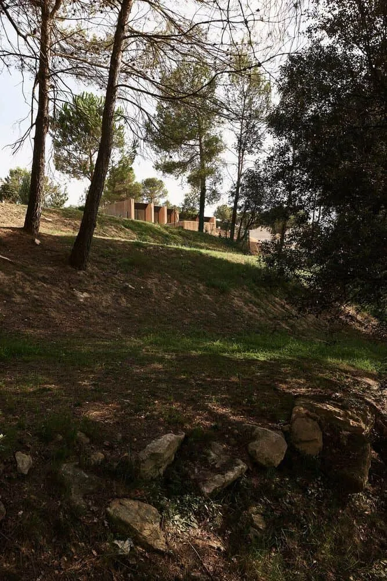
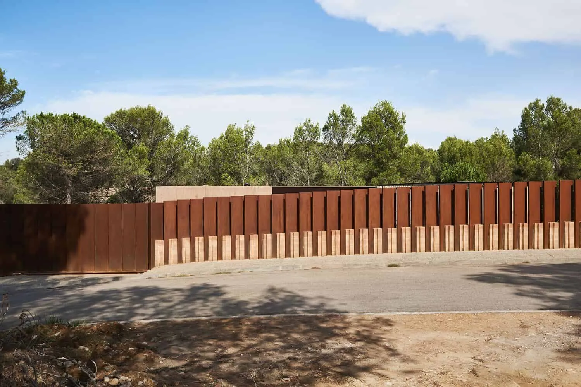
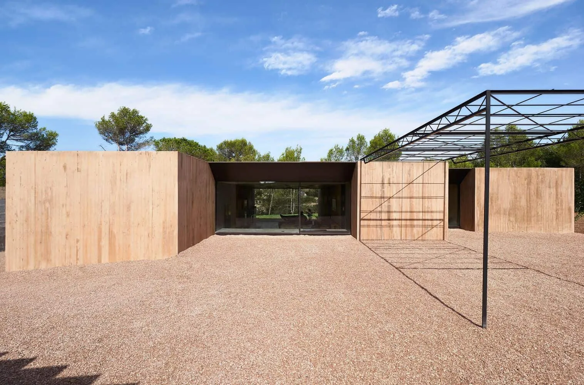
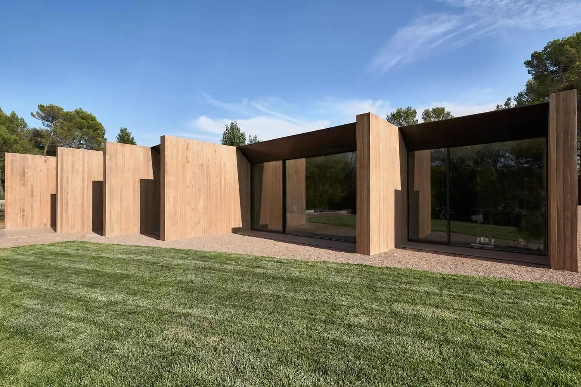
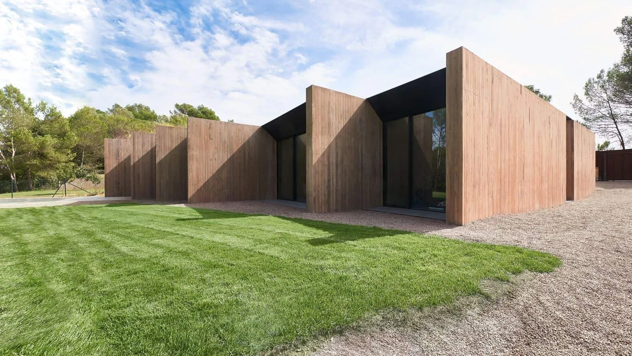
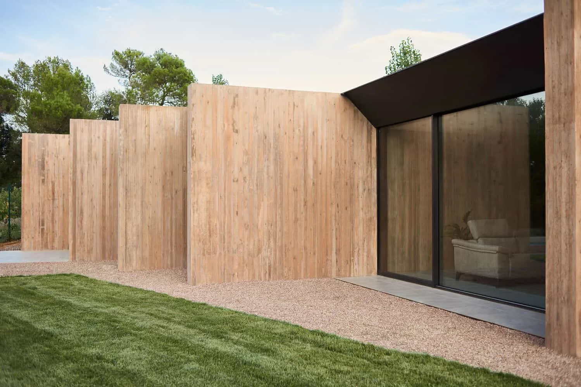
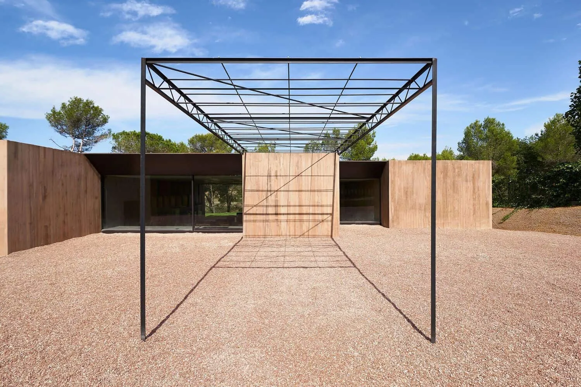
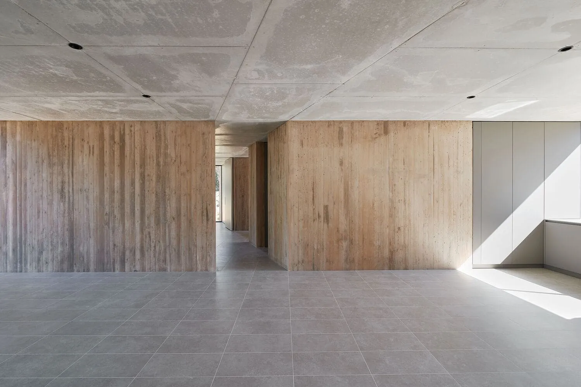
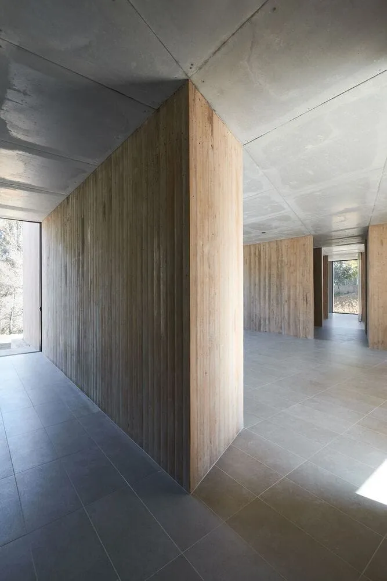
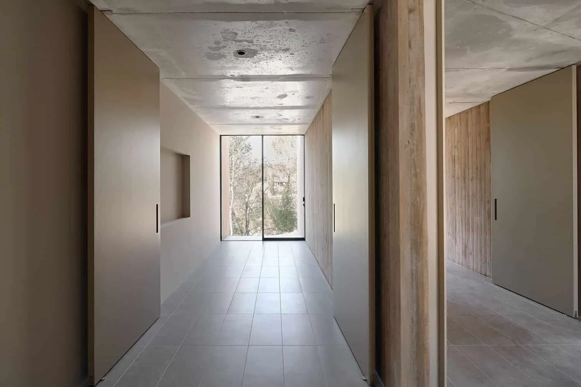
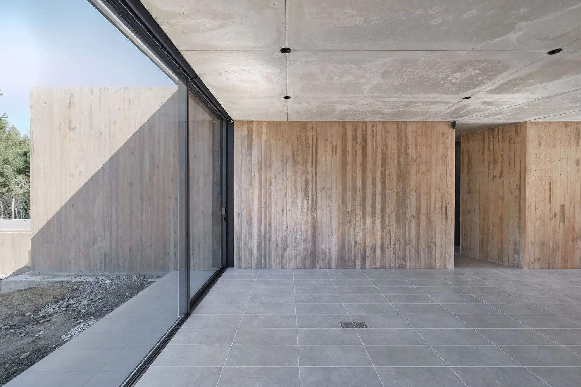
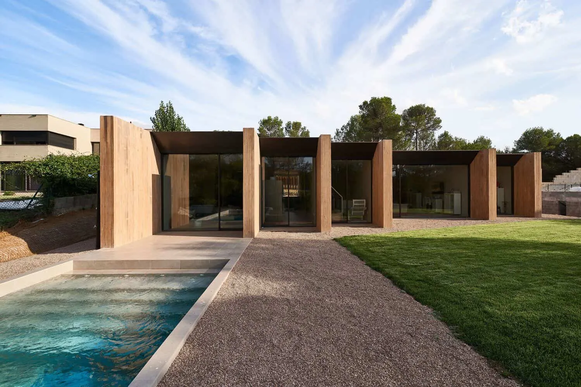
More articles:
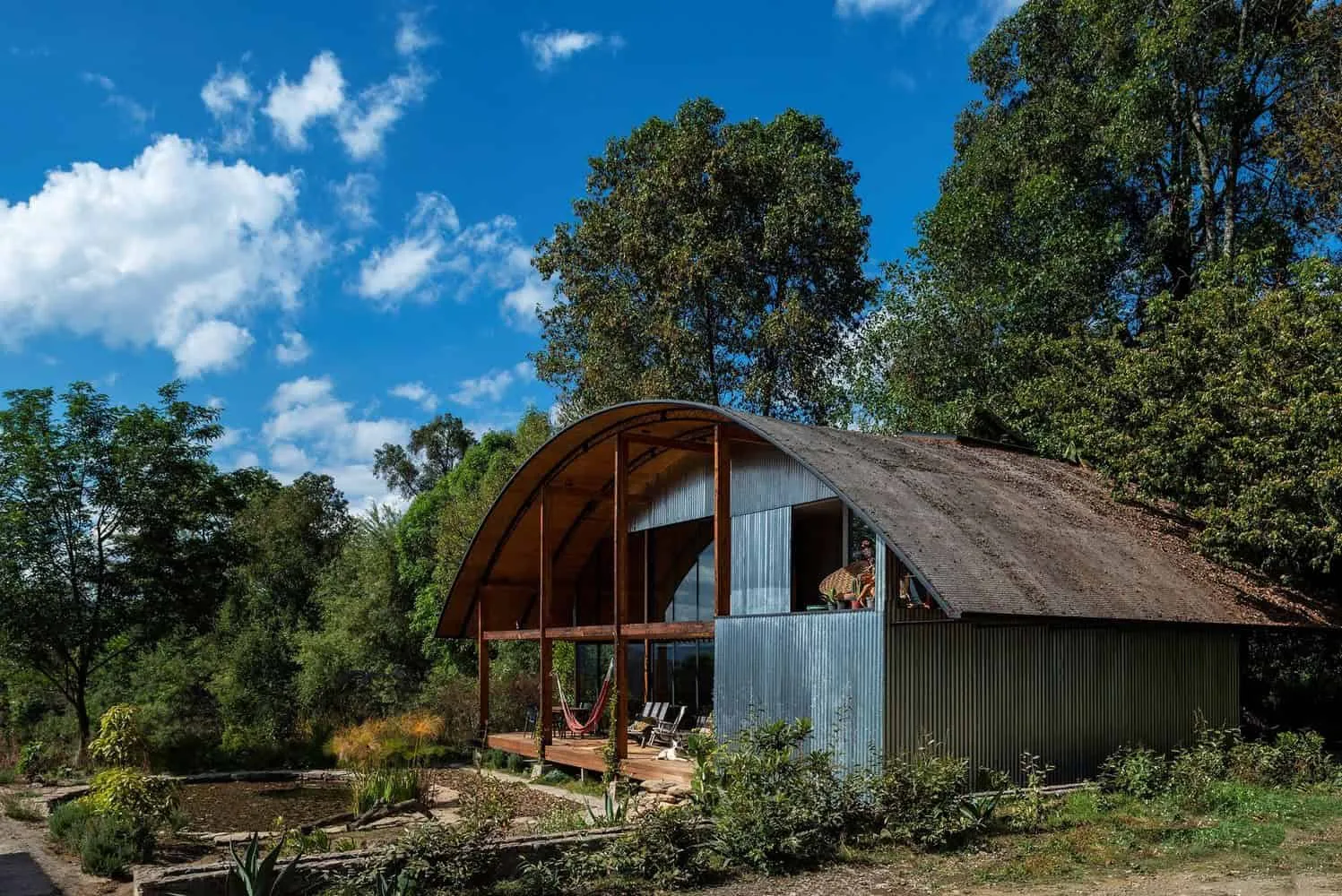 La Lomita Resort by ASPJ Architecture, Landscape and Territory in Valle de Bravo, Mexico
La Lomita Resort by ASPJ Architecture, Landscape and Territory in Valle de Bravo, Mexico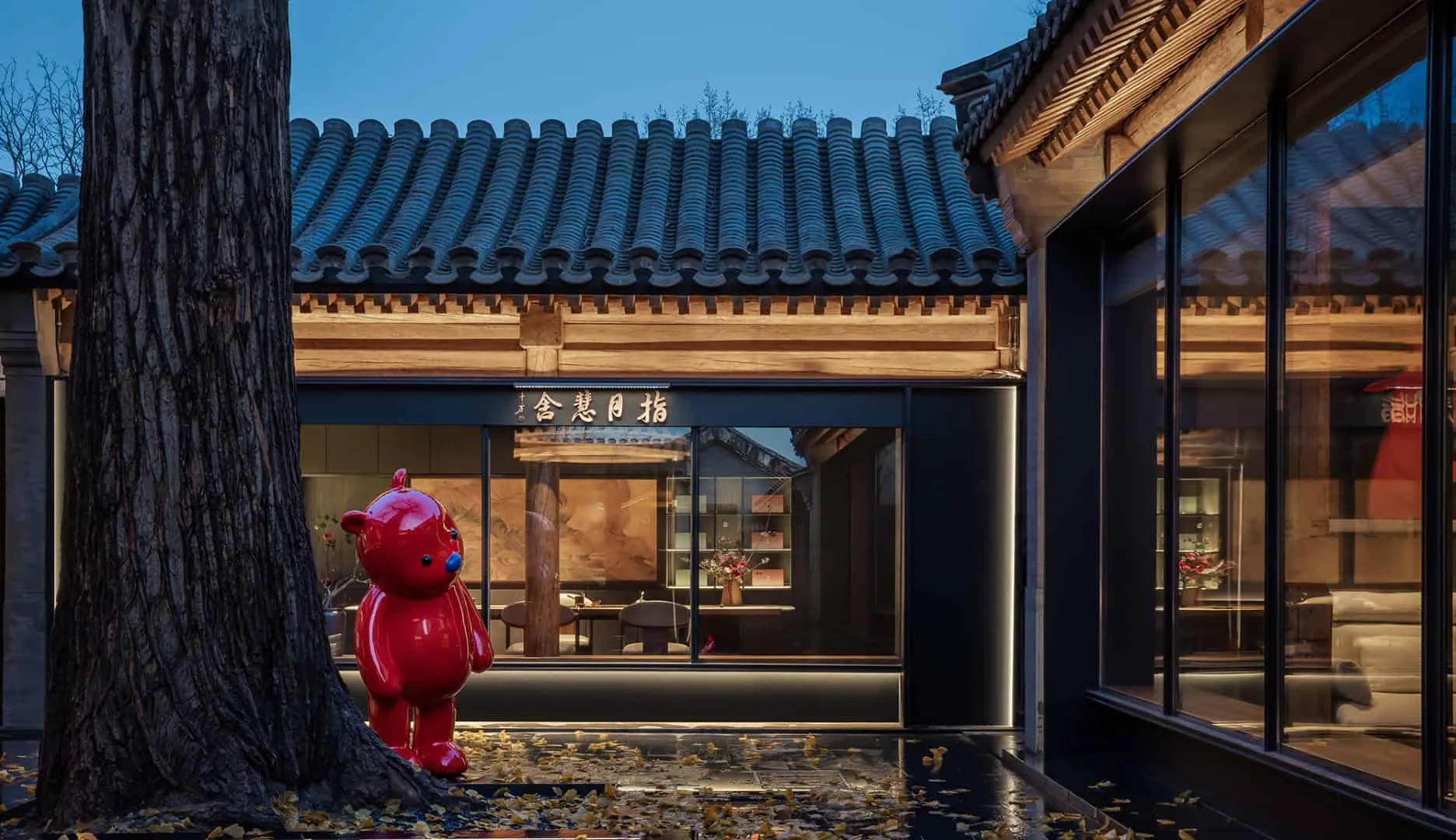 La Maison Xun by LDH Design — A Treasure in a Beijing Courtyard
La Maison Xun by LDH Design — A Treasure in a Beijing Courtyard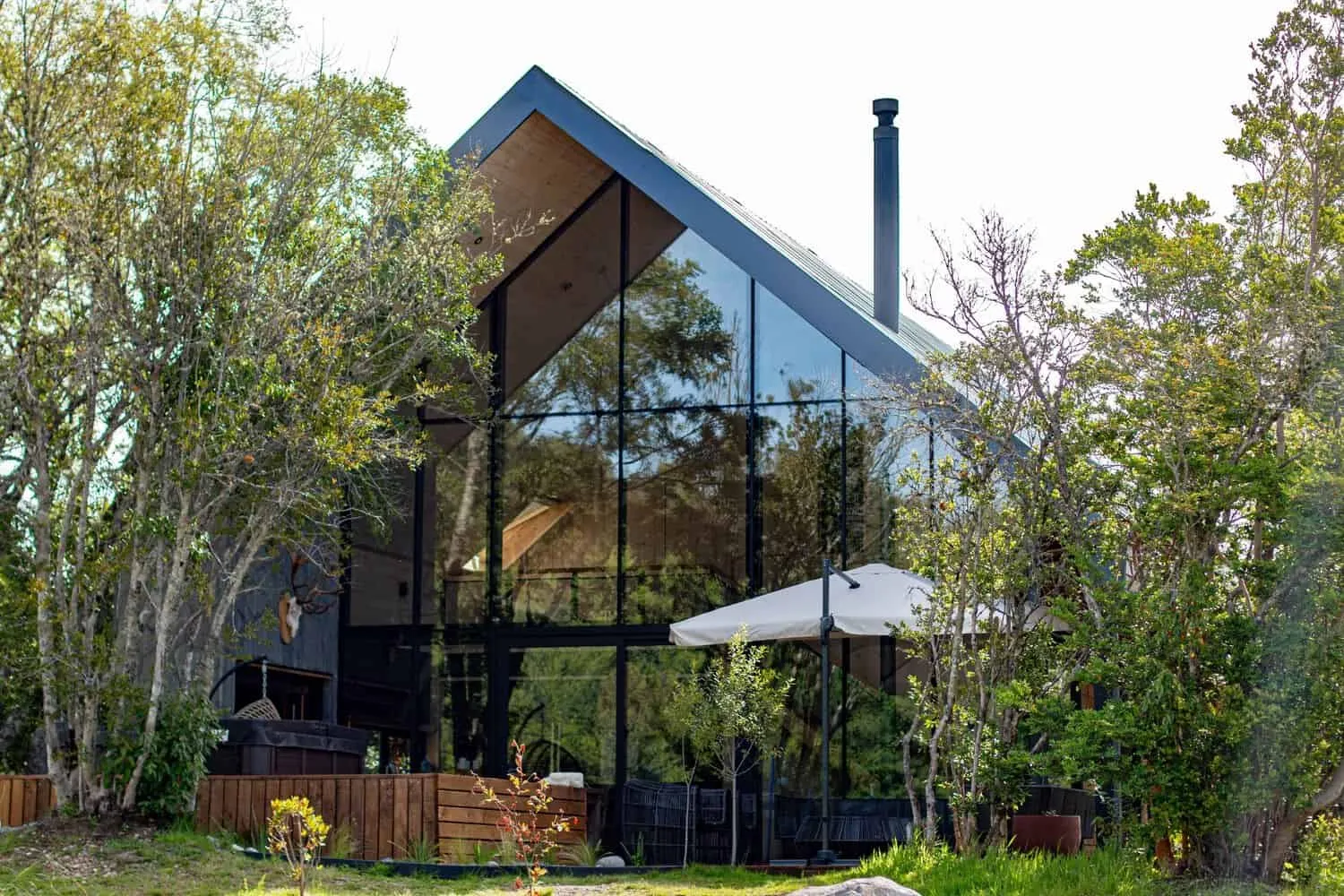 La Puntilla House | M3 Arquitectos | Villarrica, Chile
La Puntilla House | M3 Arquitectos | Villarrica, Chile La Tête d'Or Restaurant by Rockwell Group in One Madison
La Tête d'Or Restaurant by Rockwell Group in One Madison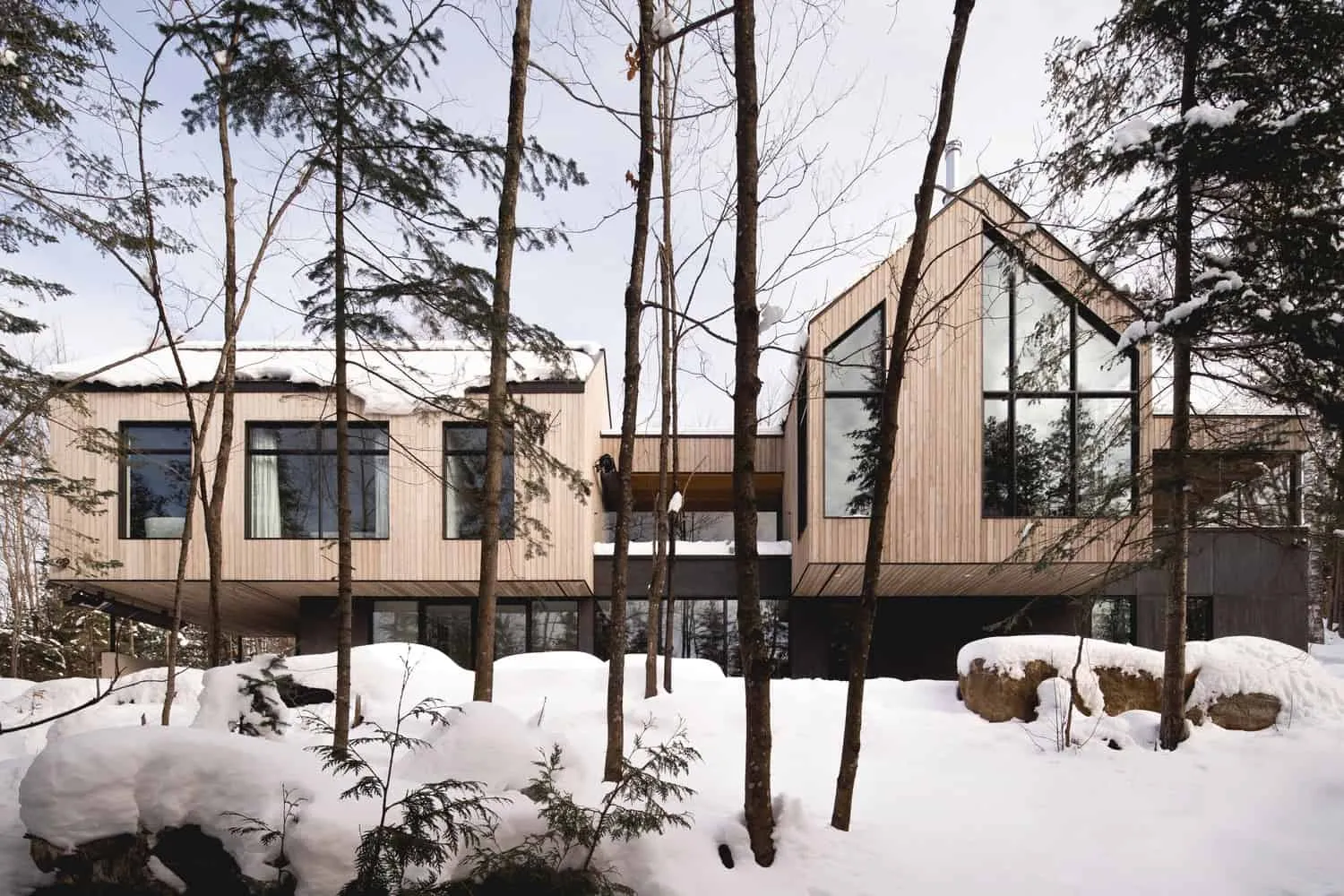 La Tierce House by Atelier BOOM-TOWN in Canada
La Tierce House by Atelier BOOM-TOWN in Canada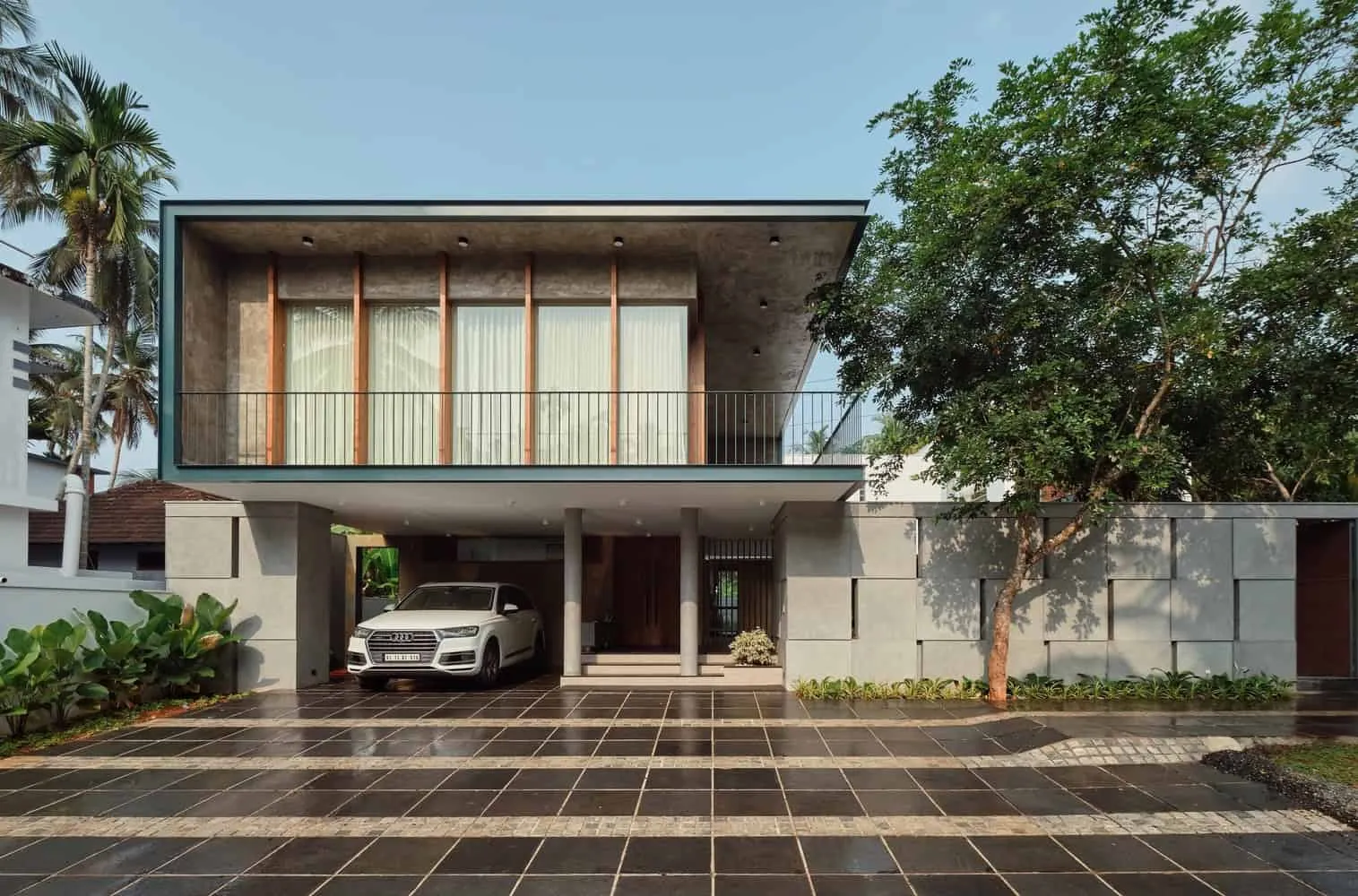 Residential House La Vie by SOHO Architects in Kozhikode, India
Residential House La Vie by SOHO Architects in Kozhikode, India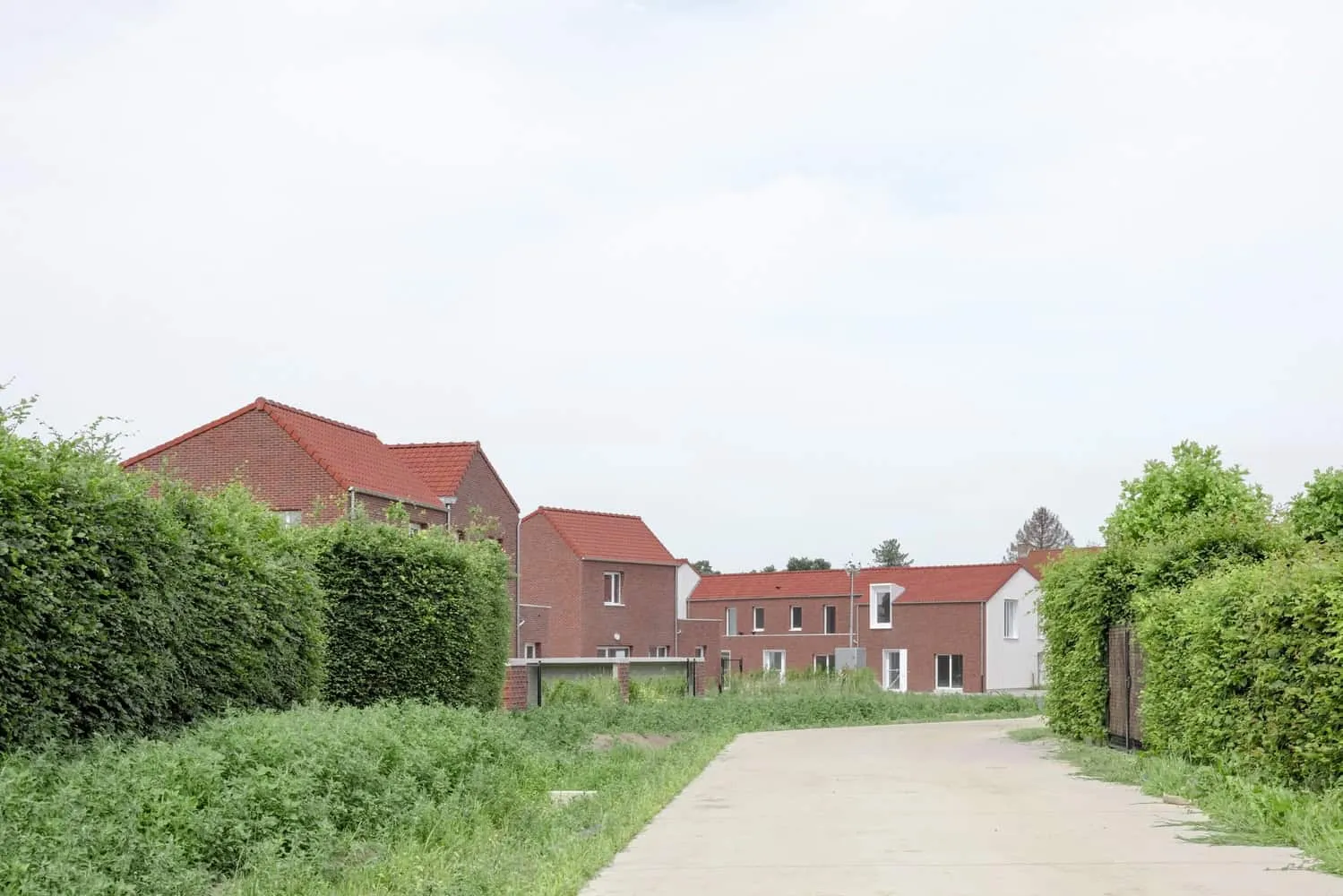 Laathof 44 Social Housing by plusoffice architects in Wetteren, Belgium
Laathof 44 Social Housing by plusoffice architects in Wetteren, Belgium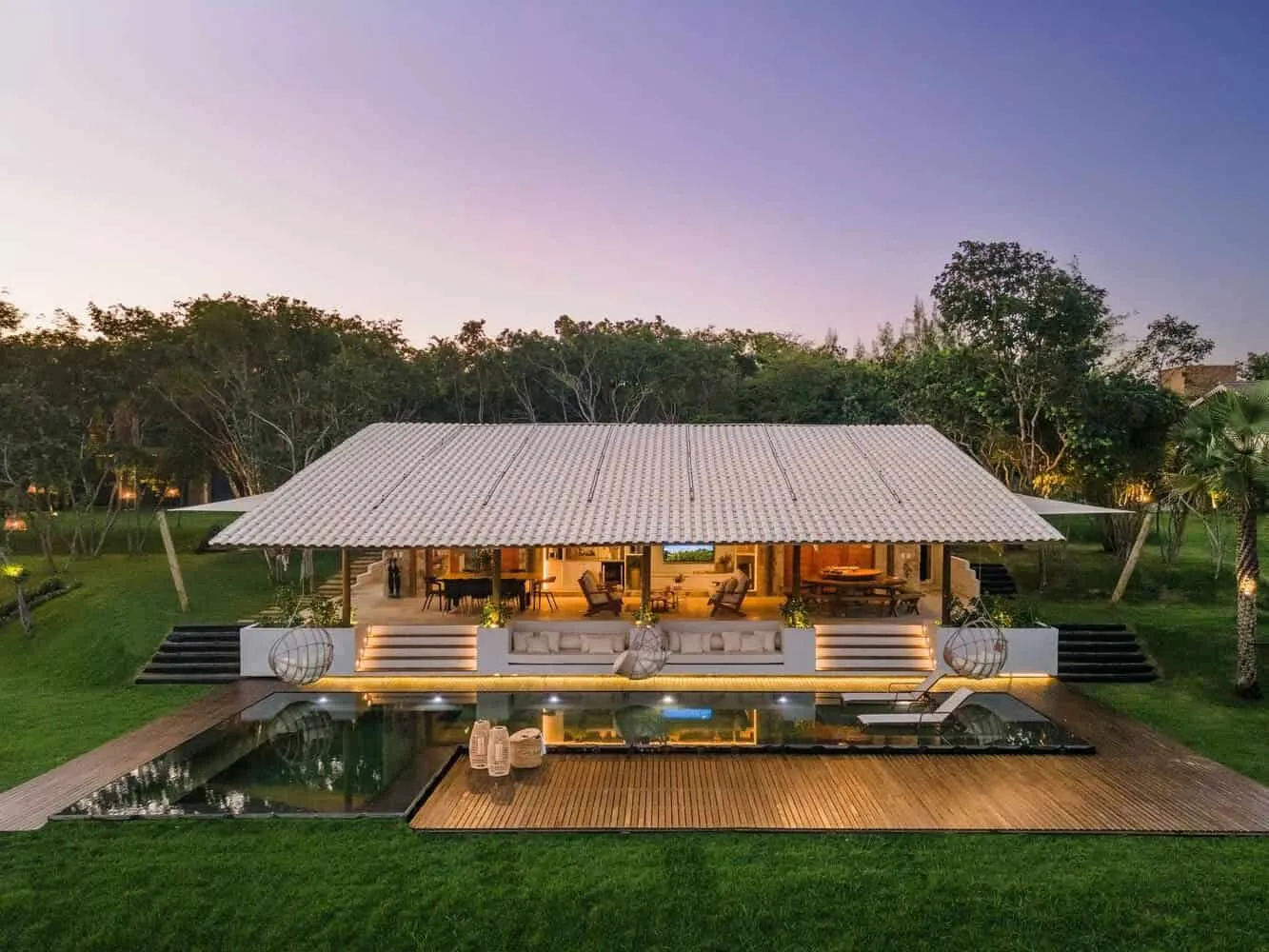 Laguna House by Camila Mourão Arquitetura in Brazil
Laguna House by Camila Mourão Arquitetura in Brazil