There can be your advertisement
300x150
La Lomita Resort by ASPJ Architecture, Landscape and Territory in Valle de Bravo, Mexico
Project: La Lomita Resort
Architects: ASPJ Architecture, Landscape and Territory
Location: Valle de Bravo, Mexico
Year: 2019
Photography by: Nin Solis
La Lomita Resort by ASPJ Architecture, Landscape and Territory
The La Lomita Resort is a unique project by ASPJ Architecture, Landscape and Territory that offers a local alternative to traditional housing while fostering connection with nature and community. This project was developed in collaboration with local organizations, reflecting a commitment to building locally using sustainable and eco-friendly materials and technologies.
Located on the summit of a hill with breathtaking views, La Lomita is a well-designed wooden building incorporating rainwater harvesting, water recycling, and wastewater treatment systems integrated into the landscape design.
The project's starting point was creating a local alternative with identity and intention to be replicable in regions with similar climatic conditions, developed through collaboration with various community organizations such as the Country Revival Network, Flor School and Kanto rural families. This reflects a desire to build locally while staying connected with our roots and beliefs, as the site also means familiarity.
The La Lomita Resort derives its name from its location at the top of a hill at the end of a trail. It is a sanctuary offering views over the monumental landscape of surrounding mountains. The building is light in its environment, with minimal impact and reasonable dimensions. It occupies only twenty percent of the plot, allowing for generous production space where edible and medicinal plants from the Valle de Bravo basin are grown—reviving the Mayan tradition of gardening to feed the family.
The construction system follows simple assembly, allowing for reuse of wooden materials and responding to relatively extreme bioclimatic parameters: rain, humidity, and high solar irradiation. The well-designed wooden building enhances material thermal properties and looks aesthetically pleasing: the house provides excellent thermal comfort and is suitable for all seasons. The roof arch was restored from a previous structure, showing the exact path of summer sun.
The house is equipped with a roof-based rainwater harvesting system that supplies domestic water and garden irrigation. Water recycling and wastewater treatment systems are visible through the collection and infiltration areas, as well as integrated wastewater treatment systems within the landscape design of the garden: water management logic is embedded in both environment and construction.
The model has been successfully replicated in several locations, one of which became a storage and distribution center for organic products from the region where both consumers and workers used wood and assembly technologies to reproduce the project.
— ASPJ Architecture, Landscape and Territory
More articles:
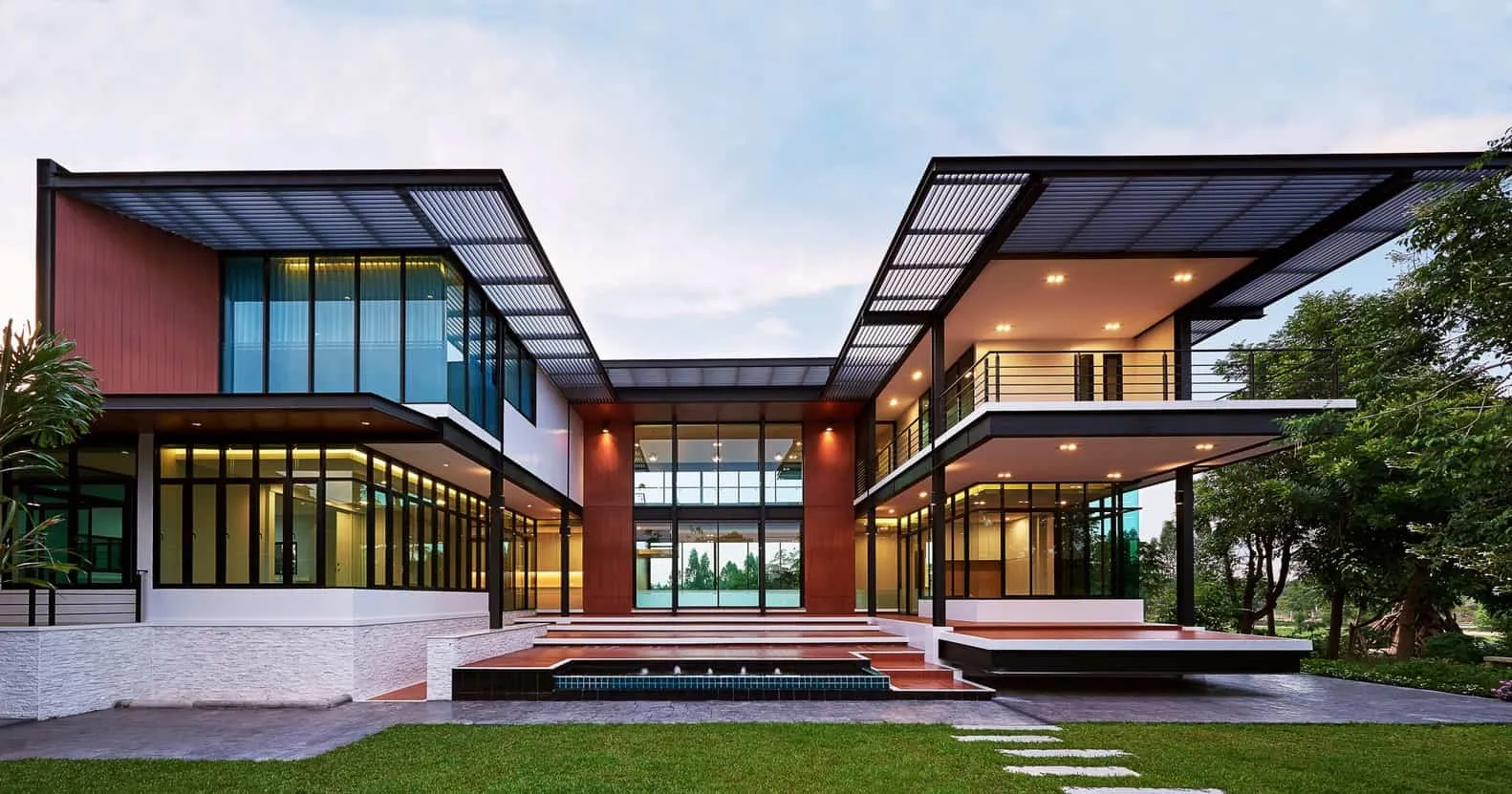 K. Por House by Sute Architect in Tambon Yang Yo Phap, Thailand
K. Por House by Sute Architect in Tambon Yang Yo Phap, Thailand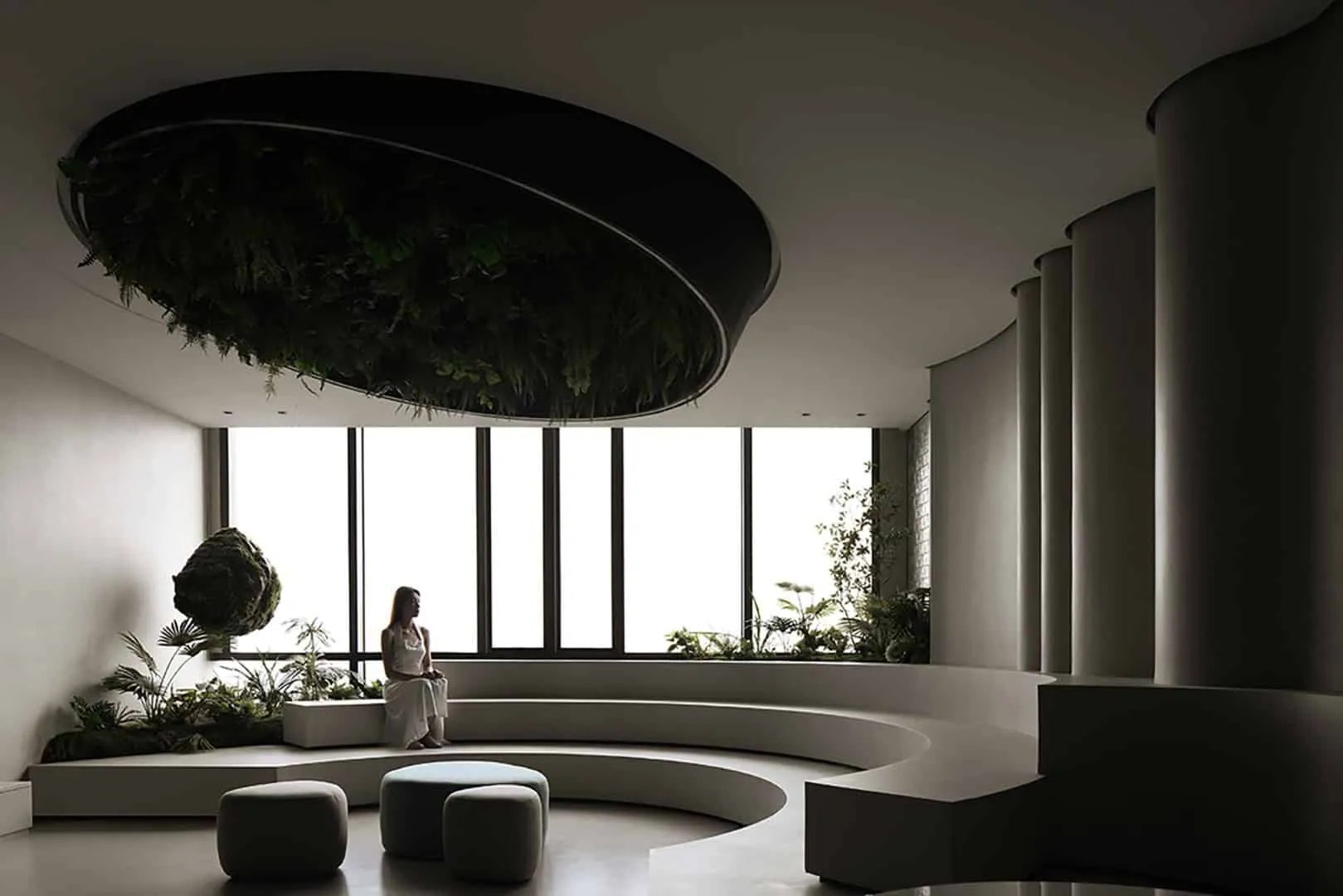 Kabel China Headquarters by Topway Space Design: A Poetic Brand World of Color and Technology
Kabel China Headquarters by Topway Space Design: A Poetic Brand World of Color and Technology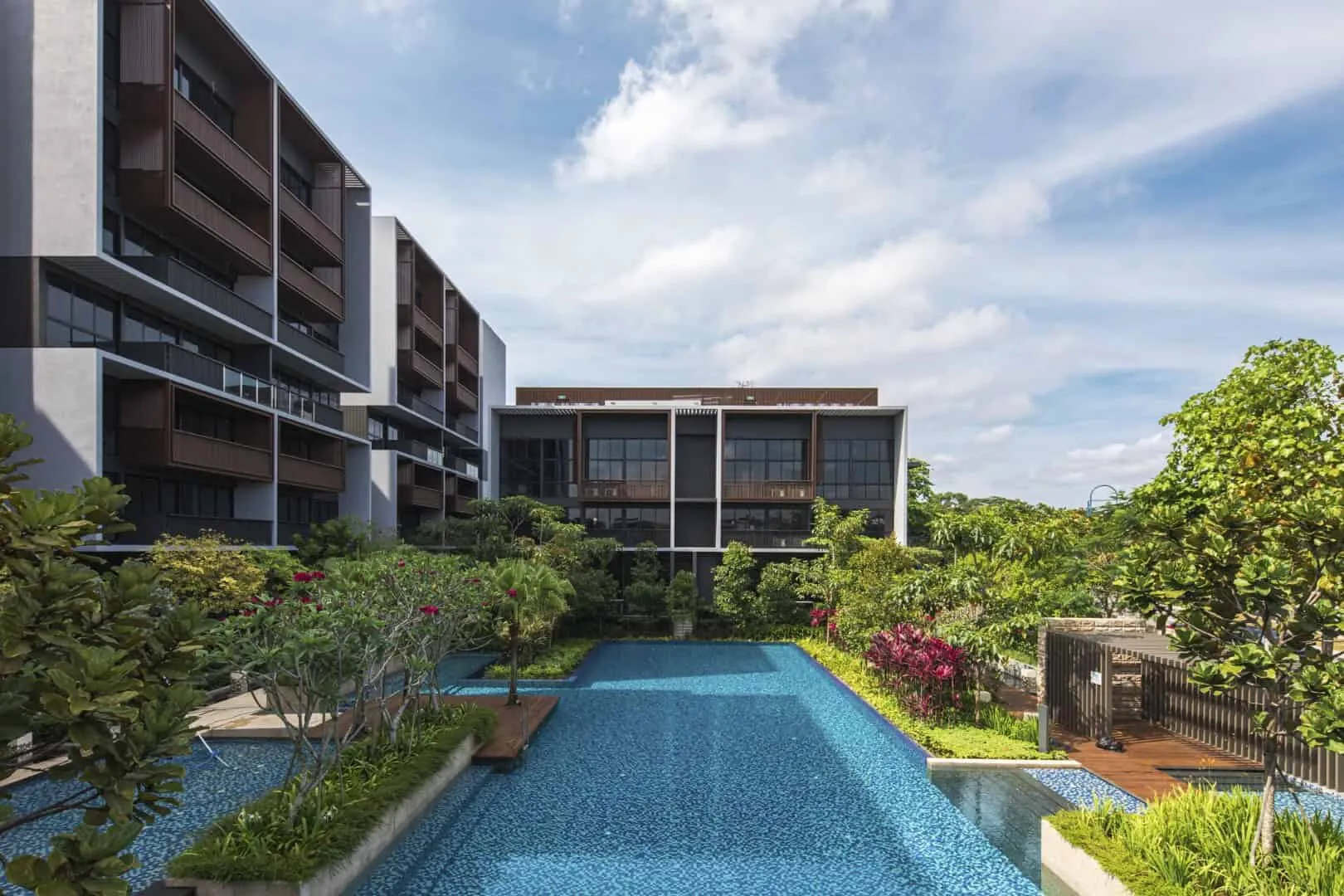 Kandis Residences by ONG&ONG in Singapore
Kandis Residences by ONG&ONG in Singapore Clear Out the Garage with These 6 Organization Tips
Clear Out the Garage with These 6 Organization Tips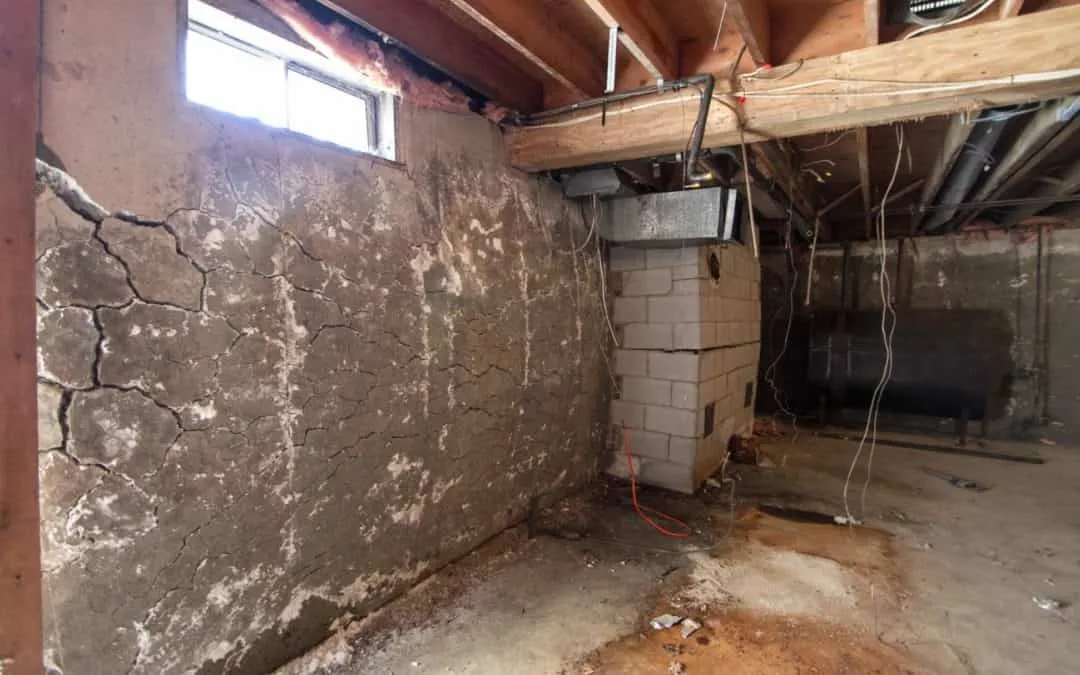 Save Yourself from Major Problems with Foundation Repair in Baltimore
Save Yourself from Major Problems with Foundation Repair in Baltimore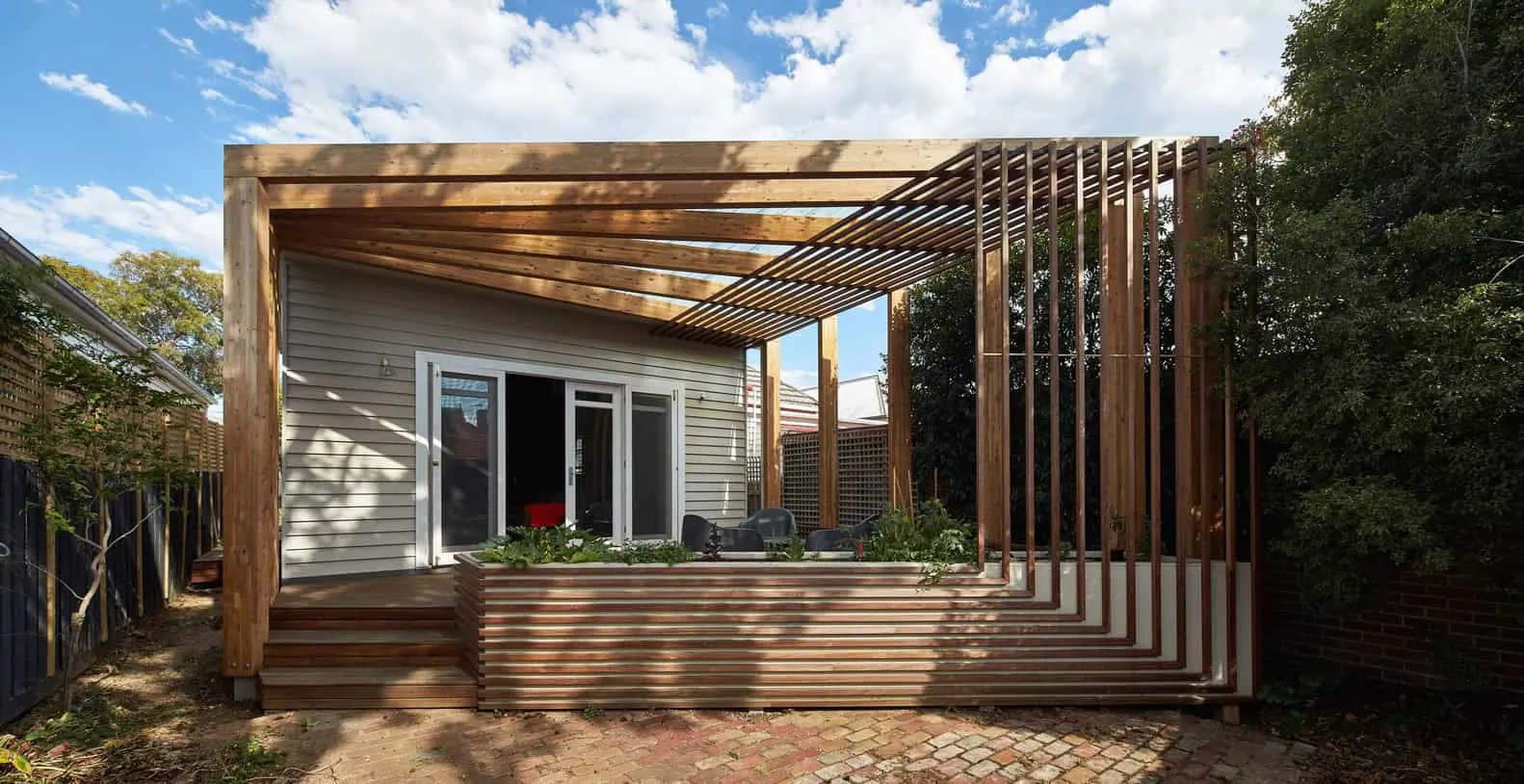 Kelvin House by FMD Architects in Melbourne, Australia
Kelvin House by FMD Architects in Melbourne, Australia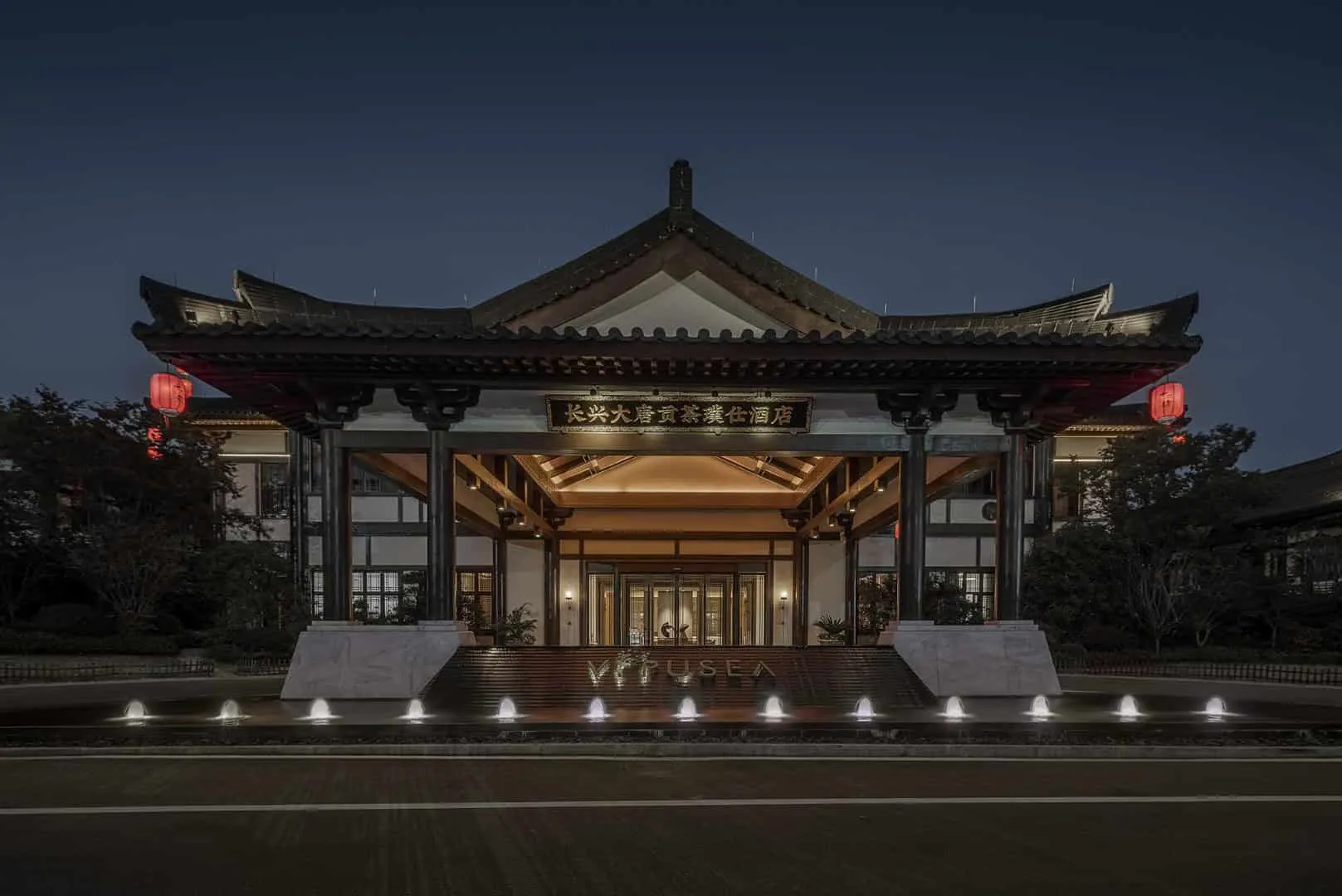 Kenna Design: Datang Gong Cha Vipusea Hotel, Modern Tang Style Transformation
Kenna Design: Datang Gong Cha Vipusea Hotel, Modern Tang Style Transformation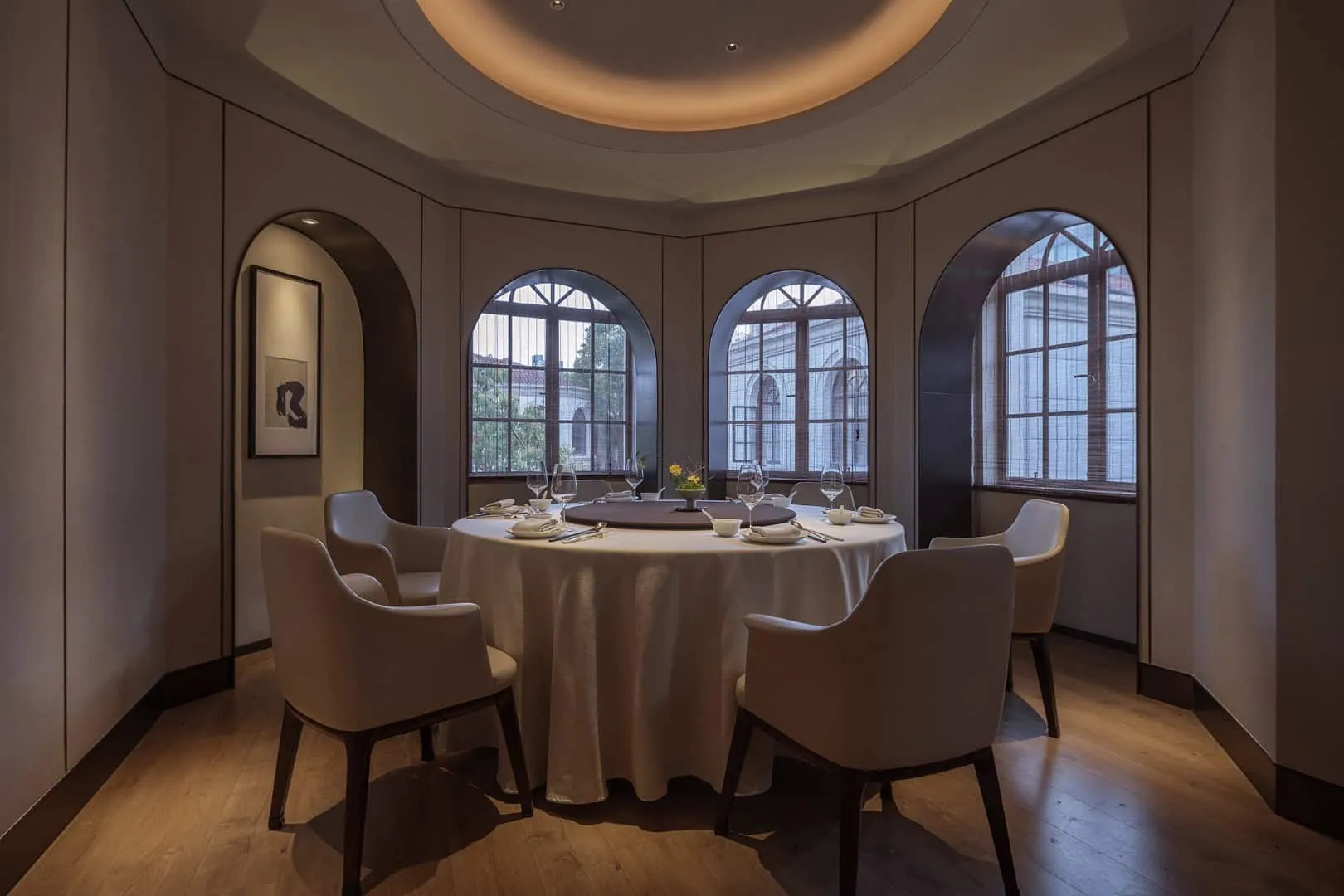 Kenna Design: Michelin Award Winner with Artistic Style of the Song Dynasty Featuring Tea and Wine
Kenna Design: Michelin Award Winner with Artistic Style of the Song Dynasty Featuring Tea and Wine