There can be your advertisement
300x150
Kenna Design: Datang Gong Cha Vipusea Hotel, Modern Tang Style Transformation
The Datang Gong Cha Vipusea Hotel by Kenna Design presents a modern interpretation of Tang dynasty style. The project combines traditional elements with contemporary solutions, creating a unique atmosphere of comfort and elegance.
Project: Datang Gong Cha Vipusea Hotel, Chansin
Architects: Hangzhou Kenna Interior Design Co., Ltd.
Location: Huzhou, China
Area: 139,930 sq ft
Photography: Tupai Photography
Datang Gong Cha Vipusea Hotel by Kenna Design
Take a white deer and head to the mountains, paddle a boat in the morning.
Drink tea and forget earthly life — how cozy and relaxed it is here!
The style, characterized by projecting structures with balance and symmetry, recalls the streets of the Tang Dynasty. The modern curtain becomes a palette, and the cultural memory of this flourishing dynasty quietly transforms and reveals itself in the contemporary project. The Datang Gong Cha Vipusea Hotel is located in the picturesque city of Gongcha, Chansin district, Huzhou. It's known for its tea culture. Kenna Design created the complete interior space for it.
The interior design reinterprets the sophistication of modern Tang style, carefully and correctly integrating the boundaries between tradition and modernity, presenting a unique and profound contemporary lifestyle with Eastern aesthetic order.
Transforming the Past into the Present, a Favorable Omen
Ethics stems from human nature and responds to the needs of life.
The phoenix loves water and sunlight; this is called auspiciousness.
Since ancient times, China has inherited the tradition of establishing spatial order through ritual systems, influencing people's behavior by creating atmosphere, transforming moral values into aesthetic perception and integrating them into daily life and customs. Ethics and the phoenix are manifestations of Eastern imagery and hospitality — simple, gentle, elevated, and deep.
The level of space unfolds in the form of ceremony built on 'doors', a new language of modeling disassembled and reconstructed from traditional architectural elements. Entering the lobby and passing through a moon gate, you'll see a space that is high and deep with restrained and majestic Tang-style aesthetics, full of regular rituals and quiet spirit.
This is not just a combination of traditional elements or an interpretation of symbols, but a return to the spiritual core of tradition, integration with modern lifestyle, interpreting the past as an inheritance and transforming it through modern ethics.
With the phoenix soaring high, the banquet hall reveals an unpretentious and noble essence in a majestic form, outlining blessings for guests and a pursuit of beauty through refined and rich details.
Like the ancients who used elegant and restrained colors, the entire space features a black-brown palette adorned with mineral green, phthalocyanine blue, red, and yellow, displaying ancient Eastern colors. These hues give the space rhythm, inviting visitors to journey deeply through narrow corridors.
Tea with Dragon and Phoenix, Hospitality
Following stones and entering a bamboo grove, the red background glows with yellow light as if you're passing through a tunnel of historical time and space, where cultural epithets barely express themselves in details. The courtyard has many openings forming a transparent flow between internal spaces. Transitions of each independent area are full of natural artistic beauty, where interior contrasts with and blends into the external landscape.
The restaurant reconstruction is based on a brick building structure that expands traditional wooden construction, responding to the rhythm of sloped roofing using natural wood and bamboo texture.
Against a background of hidden light sources, double tall shelves form a harmonious rhythmic order with the ceiling structure. Grey decorative walls and furniture create a cozy and warm atmosphere for conversations.
Round window frames and continuous lattices open different perspectives, guiding guests on a journey through a picture, making the ordered dining experience full of life.
When plants in private rooms are visible, they harmonize with grey walls and brown door frames, creating a calm and elegant dining atmosphere. Extraverted life is connected with seasonal changes, while the introverted mind adheres to tranquility and constancy.
When night falls, the cross corridor becomes part of a picture where distant mountains and ancient pines create an enigmatic and dark Chinese painting. Applying tranquility and elegance as the main theme through modern design methods, the project reveals the nature of this Chinese courtyard — calm, cozy, and comfortable.
The Phoenix Sits on a Phoenix Tree, Hidden Under the Eaves
In the evening, warm golden light drips from the roof as if the space breathes. Entering a guest suite, the layout is permeated with landscape. Modern scales and materials create a new character of space. The simplicity and elegance of the rooms sharply contrast with the grandeur of the building, awakening a perception of tranquil life.
With clear layers everywhere, the most authentic view of the hotel is presented through structure, texture, and lighting, allowing for a spatial experience combining emotions and landscapes, presenting a life of inaction integrated with nature.
Constructive lines, high-quality materials, and artistic finishing express the essence of space in low design. Beyond rest, the space is full of surprises — like a beating heart with infinite life.
Wooden frames under light fixtures form a social focal point, and earth-toned furniture is adorned with phthalocyanine blue, creating an elegant and multifaceted feeling in a carefully planned design.
Wall windows from floor to ceiling are wide and open, allowing enjoyment of the world without leaving home, while charm naturally connects past and present.
Wood and marble blend in the bathroom where Chinese style sophistication and feelings are expressed. The style is maintained in unity of form, showing natural integration of vision and texture. When night falls, the rhythm of space and artistic intent enriches, and flickering light creates an experience and sincere praise for the beauty of life.
Under balanced distribution, Kenna Design inherits and integrates classical order with new knowledge of the era in an organized way. Hotel users and scenes gradually overlap and change, forming ancient charm that can be explored year-round. The design makes the hotel full of ancient enchantments renewed, conveying the spirit of modern life.
-Project description and images provided by ZZ Media
More articles:
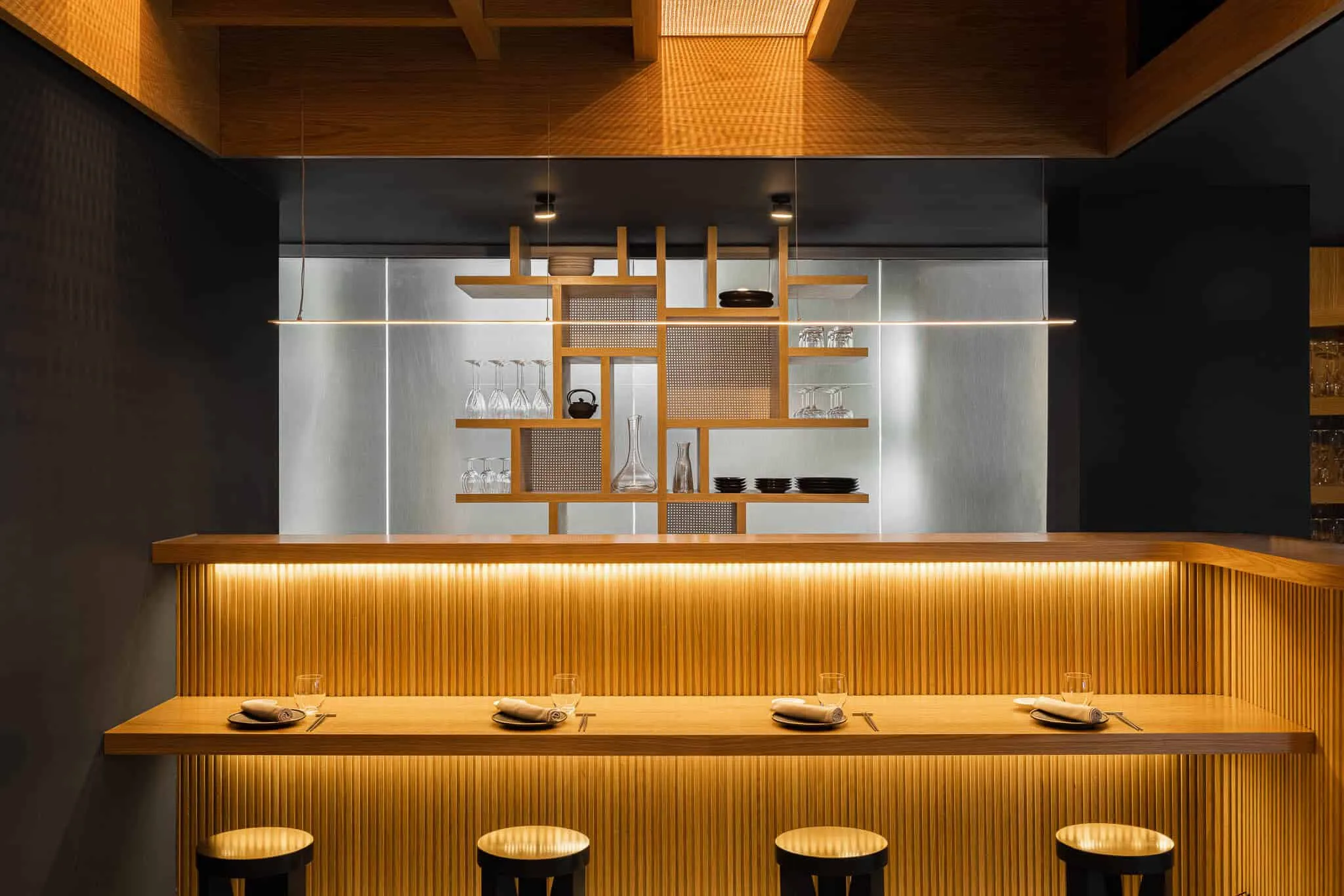 Intimate and Minimalist New Restaurant FUJI in the Azores
Intimate and Minimalist New Restaurant FUJI in the Azores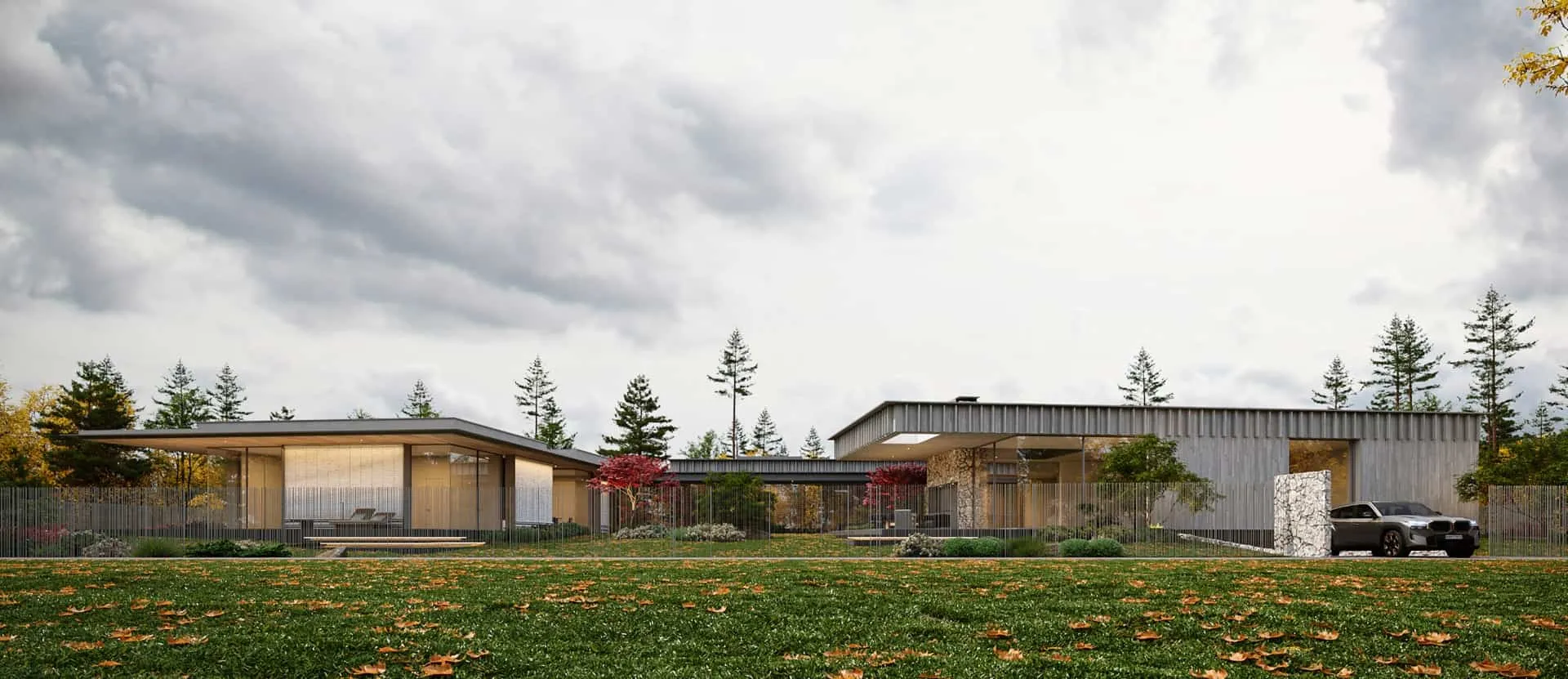 Introspective House by Architects Kerimov: Private Secluded Residence Near Moscow
Introspective House by Architects Kerimov: Private Secluded Residence Near Moscow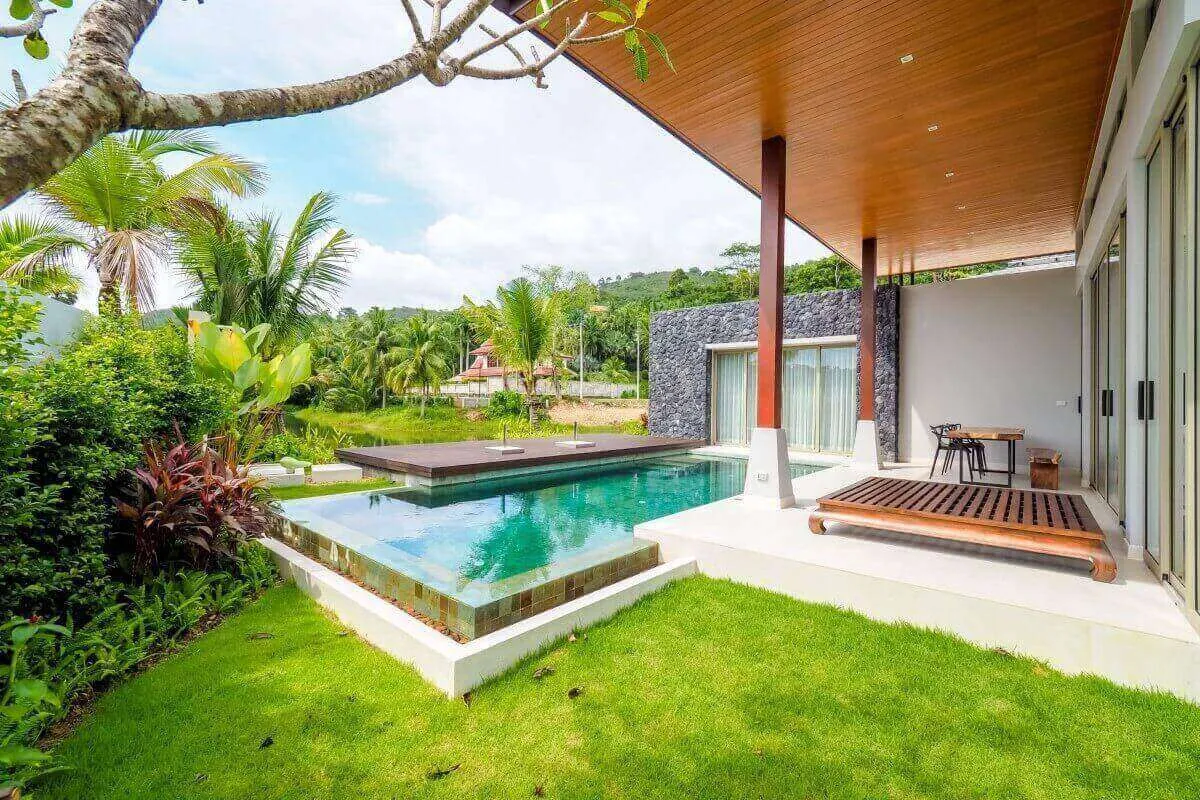 Real Estate Investment in Thailand: A Guide to Property on Phuket
Real Estate Investment in Thailand: A Guide to Property on Phuket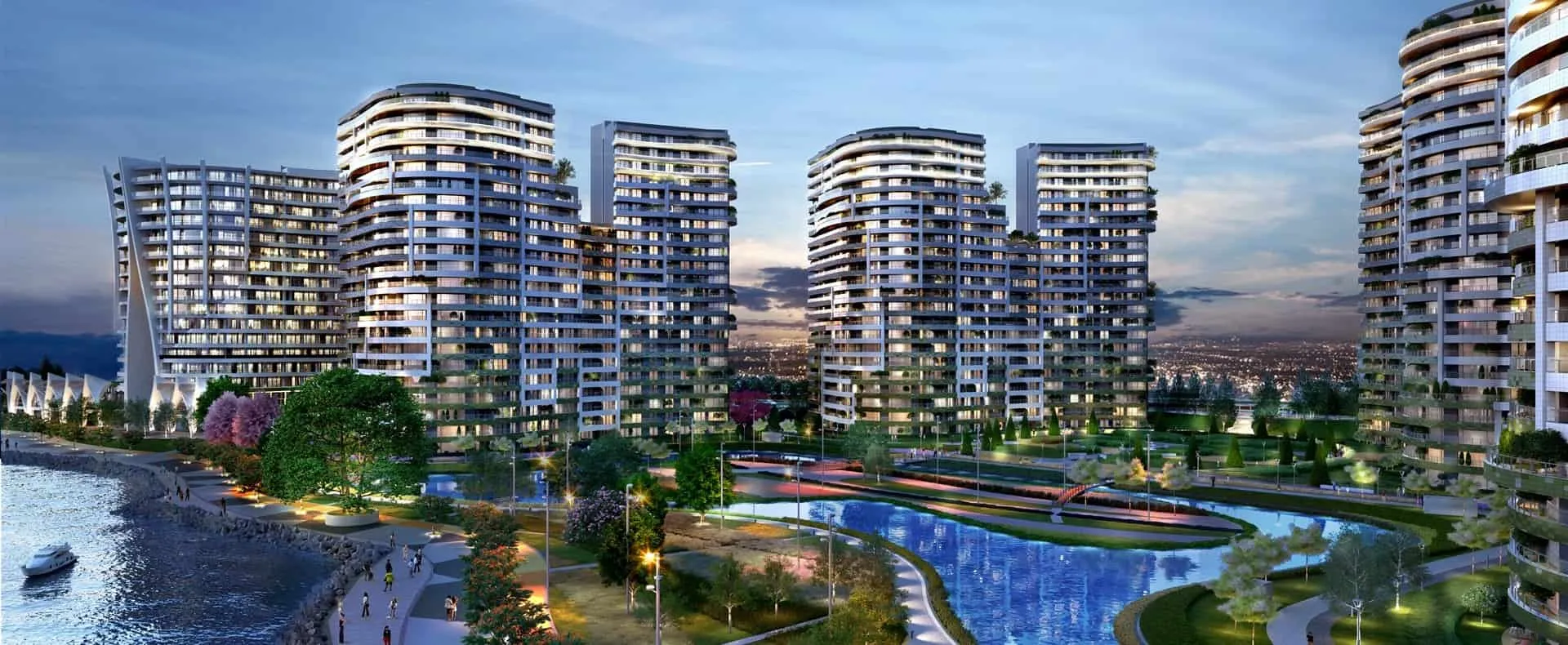 Investing in Turkish Apartments for Sale: Discover the Beauty of Turkey
Investing in Turkish Apartments for Sale: Discover the Beauty of Turkey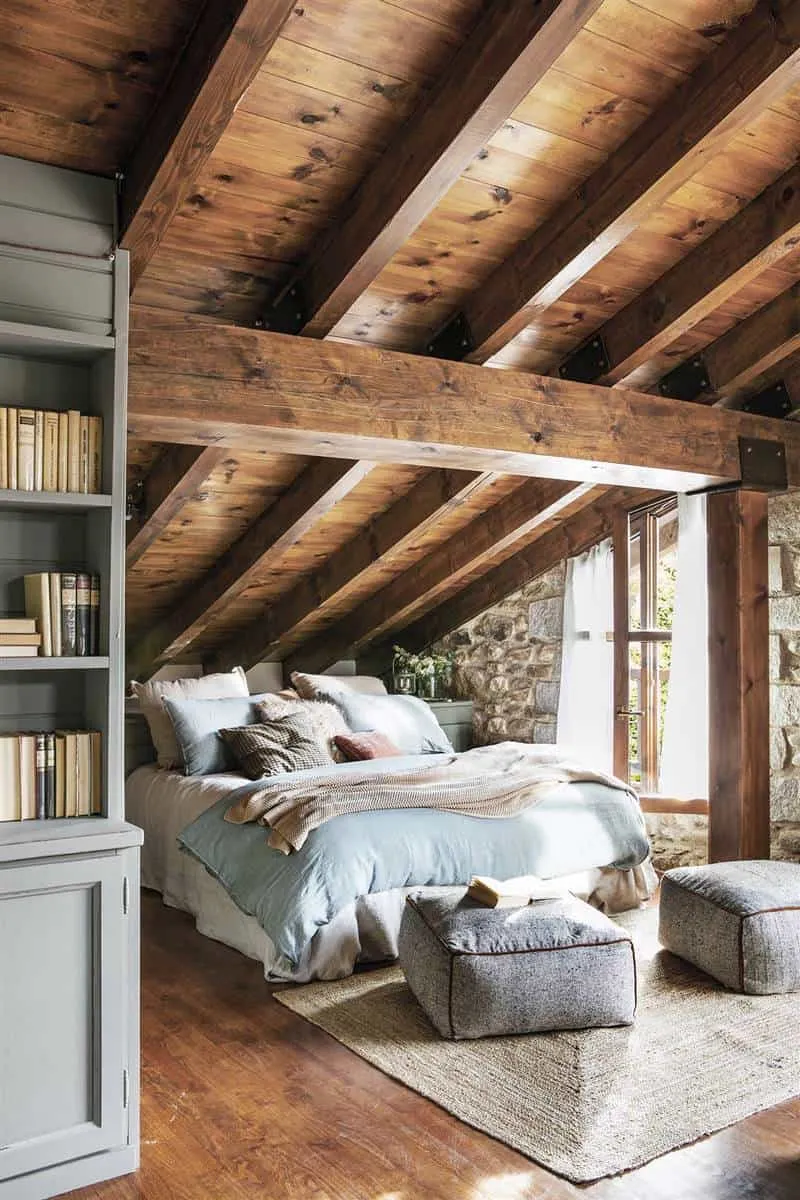 Welcome Mountain Thermal Capacity in Your Home with Rustic Decoration
Welcome Mountain Thermal Capacity in Your Home with Rustic Decoration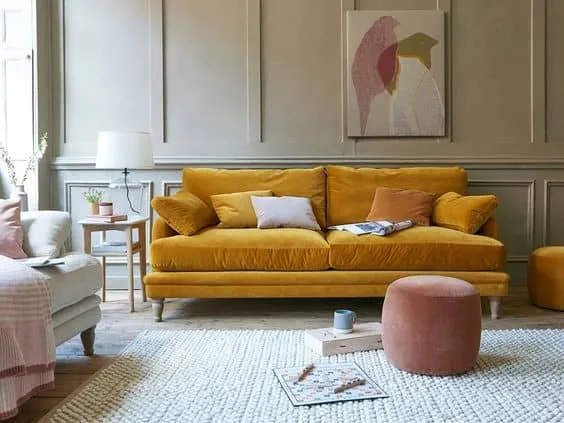 Welcoming Sun in Decor with a Yellow Sofa
Welcoming Sun in Decor with a Yellow Sofa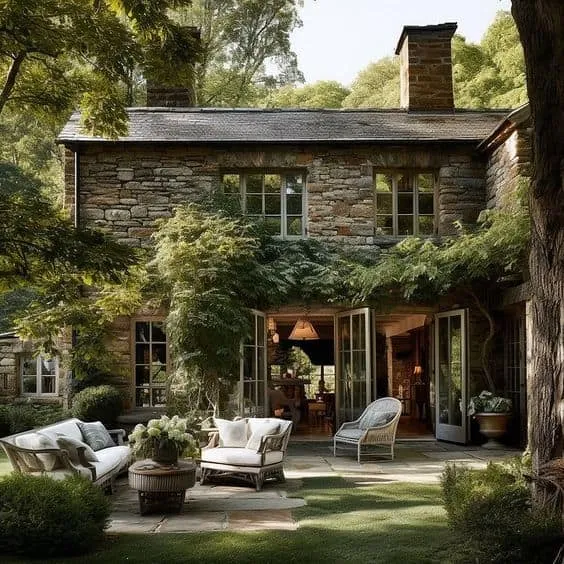 Incredibly Charming Cottage That Will Captivate You
Incredibly Charming Cottage That Will Captivate You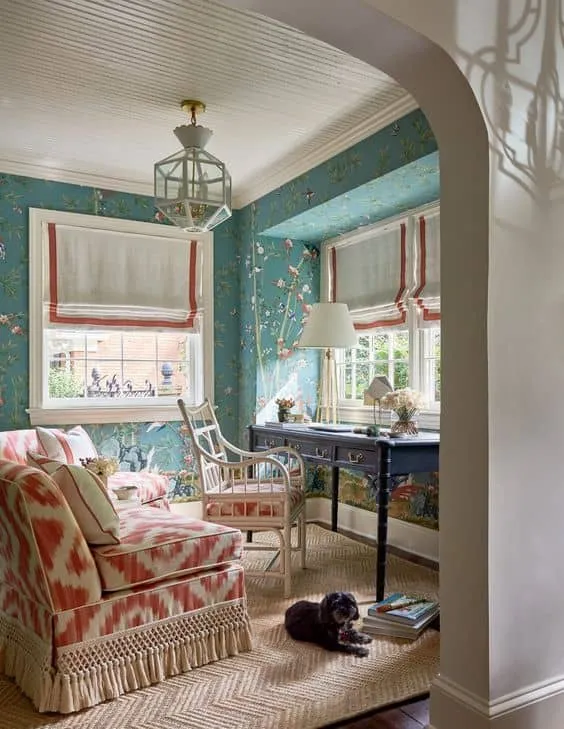 Non-washable wallpapers for spring
Non-washable wallpapers for spring