There can be your advertisement
300x150
Introspective House by Architects Kerimov: Private Secluded Residence Near Moscow
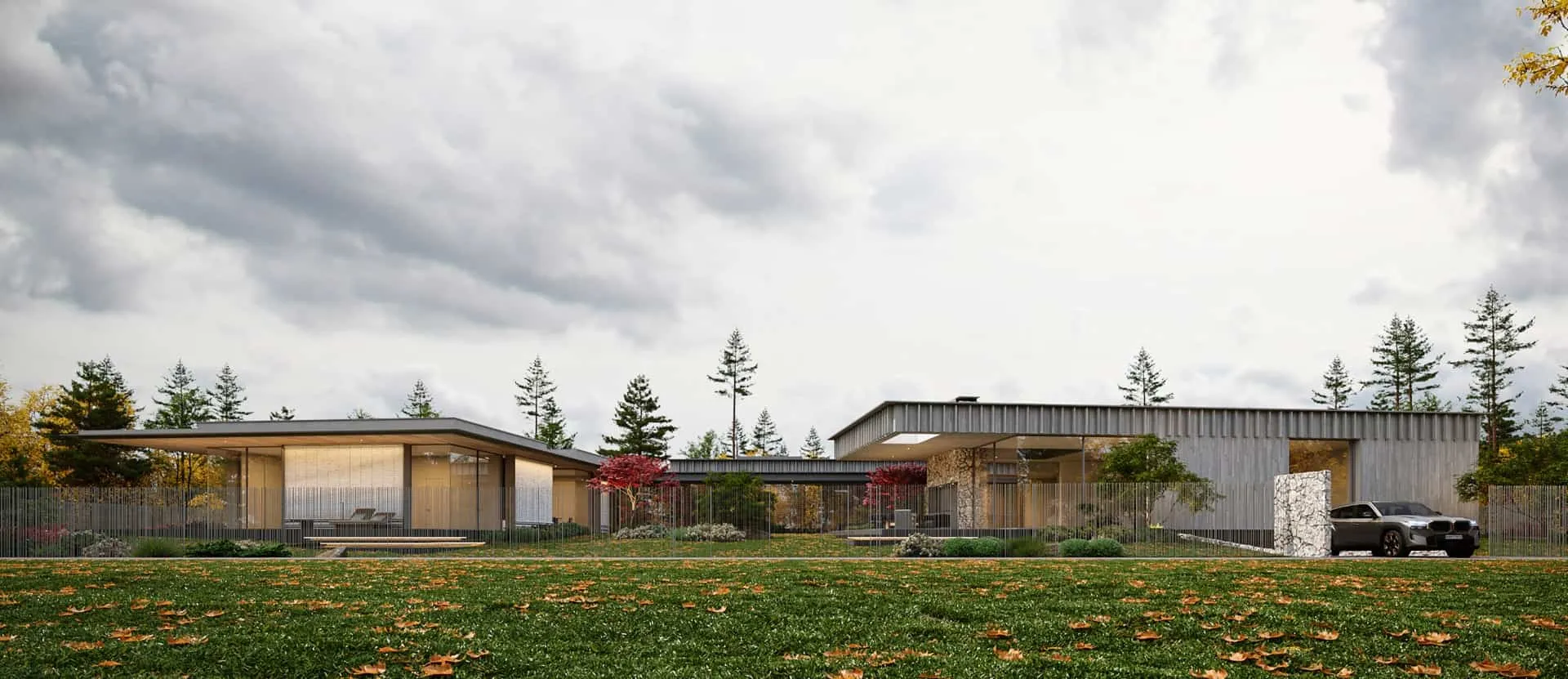
Located on a spacious 50-acre plot near National Park Losiny Ostrov in Moscow Oblast, the Introspective House by Architects Kerimov is a private secluded residence designed for the needs of an eight-person multi-generational family. With its unique spatial solution, modest luxury and emphasis on tranquility, this house redefines the balance between privacy, connection and nature.
Multi-functional Housing for Multi-generational Harmony
Rejecting the traditional single-volume construction, the house is organized into five separate volumes, each designated for a specific function and group of inhabitants. These volumes are connected by a central well-lit corridor, allowing the house to appear both unified and separated:
-
First volume: the central hub of the house, including an open living room and kitchen, ideal for family gatherings and communication.
-
Second volume: independent living quarters for the homeowners' parents, providing privacy and independence with their own kitchen and living room.
-
Third volume: a health pavilion, including a home gym, sauna and spa area for daily recovery and relaxation.
-
Fourth volume: a children's wing with three bedrooms and a common room, designed for rest and focus, separated from other zones by thoughtful circulation.
-
Fifth volume (master suite): a secluded space for the main inhabitants with views of the garden and private access.
An additional basement level of 200 square meters contains a garage, service rooms and storage, expanding the usable area without affecting the visual purity of the design.
Architectural Lexicon and Material Harmony
Architects Kerimov used various roof geometries to define the functions of each volume — overhanging roofs decorate private spaces, while flat roofs are located above public and health zones, creating a visual hierarchy and flow.
Natural, tactile materials dominate the palette:
-
Thermally treated wood covers the spa and living areas, providing warmth and texture.
-
Smooth brick masonry covers the remaining volumes, adding a gentle contrast and robust, timeless aesthetics.
This combination of materials reflects the firm's broader aspiration to create architecture that evolves with time, reflecting its natural surroundings.
Design Centered on the Courtyard for Reflection
Privacy was a key design factor. Despite its location in a residential complex, the Introspective House remains inconspicuous to neighbors, oriented inward toward a tranquil central courtyard. Each volume opens into this inner space, where panoramic windows frame the serene pond with a waterfall — an emotional heart of the house.
The courtyard fosters a sense of peace and unity, while the gentle rotation of living, workshop and children's blocks creates dynamic views and visual expansion, reinforcing the theme of introspection.
Mindfully Designed for a Reflective Lifestyle
By combining architectural clarity with sensuous tranquility, Architects Kerimov have created housing that is more than just a functional space — it's a framework for self-reflection. The design promotes individual autonomy, shared connection and a continuous visual dialogue with nature.
The Introspective House is an architectural expression of a mindful lifestyle, where each room, path and view contributes to a deeper sense of personal well-being. This project confirms the reputation of Architects Kerimov as creators of homes that are simultaneously functionally intelligent and emotionally resonant.
 Photos © Architects Kerimov
Photos © Architects Kerimov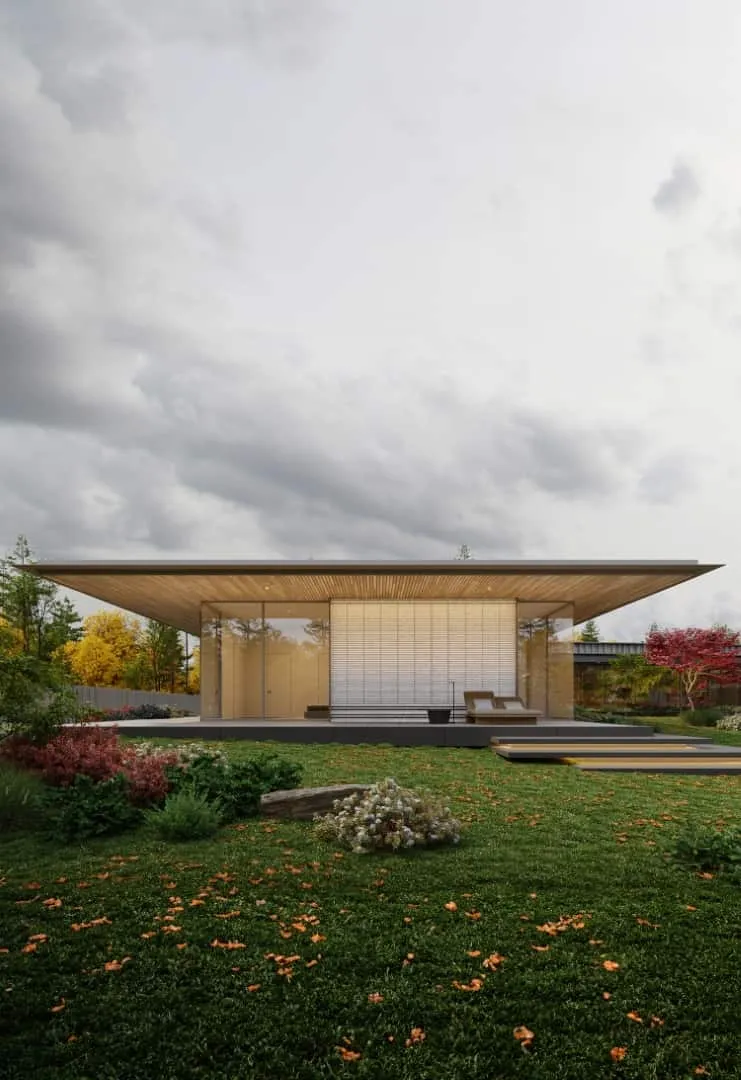 Photos © Architects Kerimov
Photos © Architects Kerimov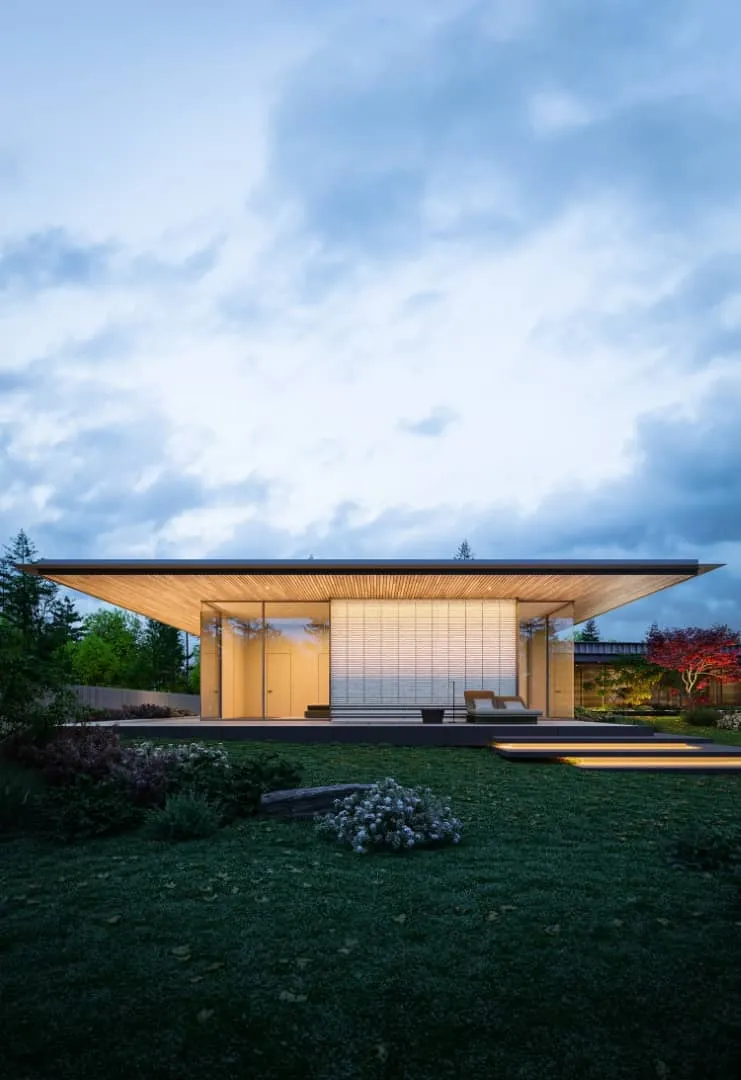 Photos © Architects Kerimov
Photos © Architects Kerimov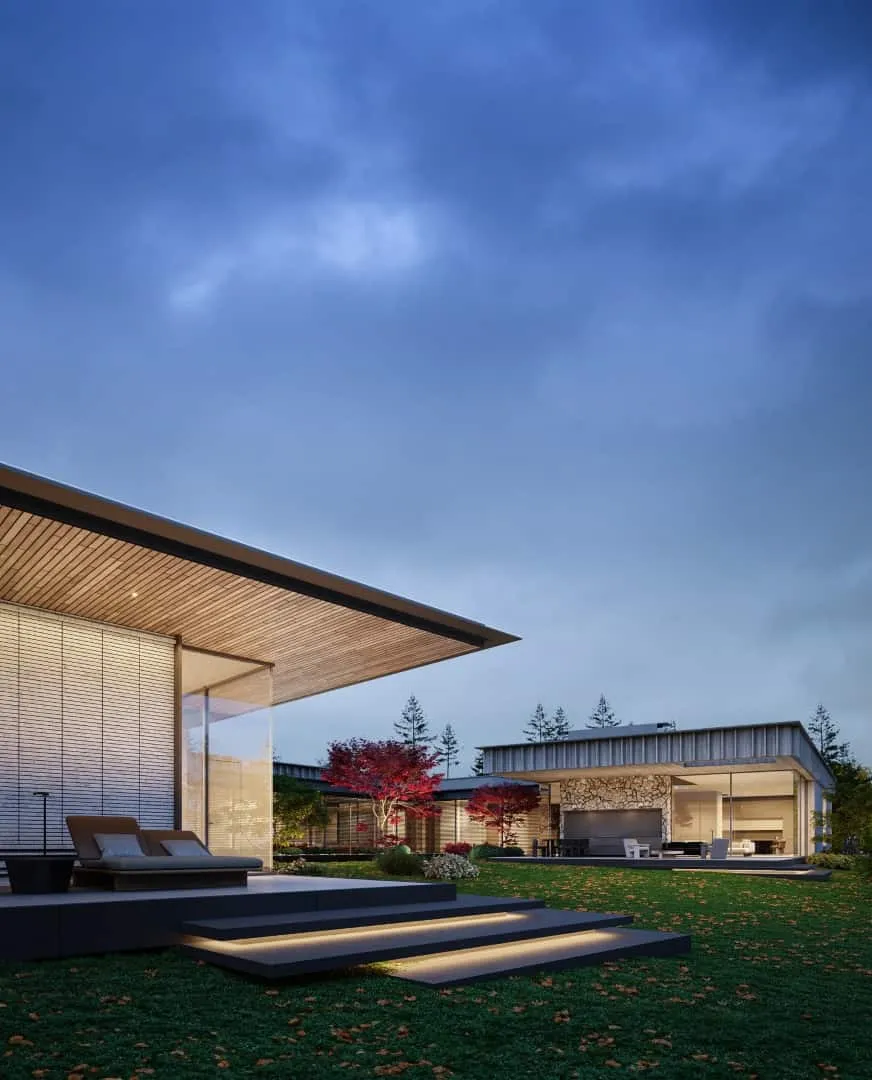 Photos © Architects Kerimov
Photos © Architects Kerimov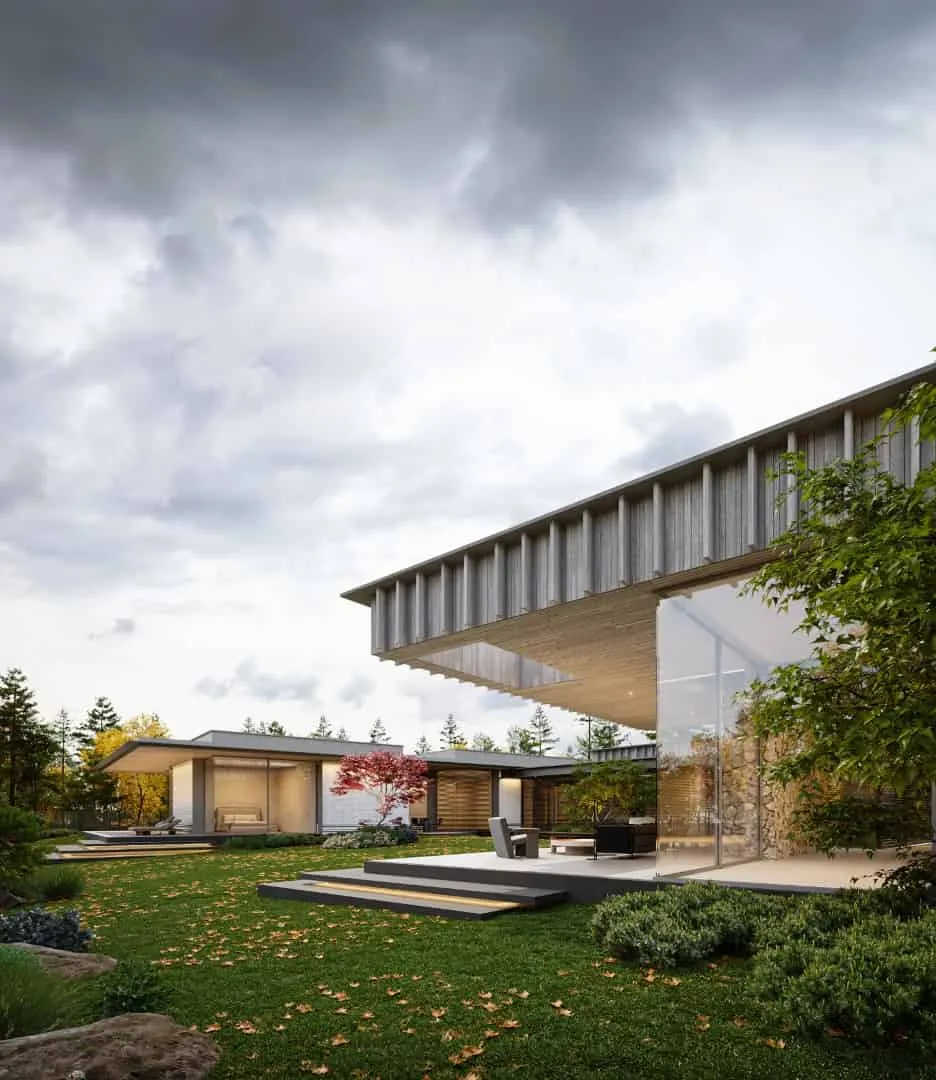 Photos © Architects Kerimov
Photos © Architects Kerimov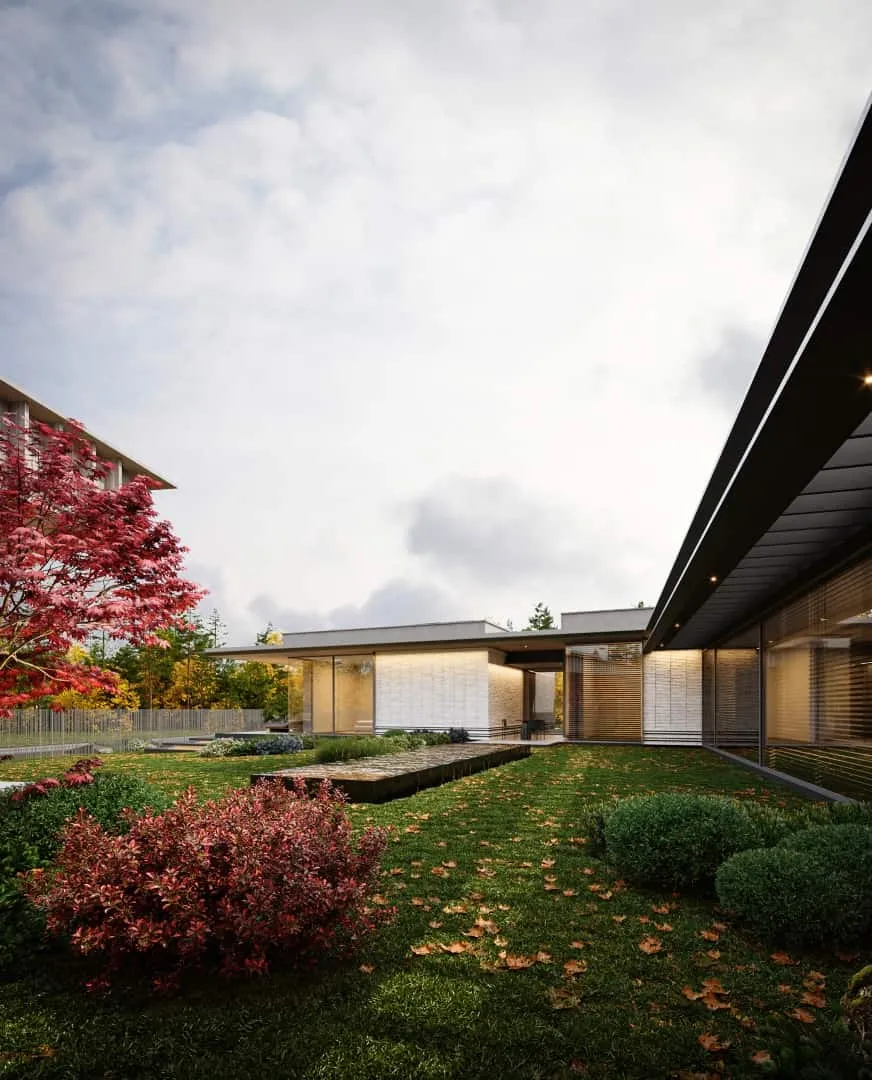 Photos © Architects Kerimov
Photos © Architects Kerimov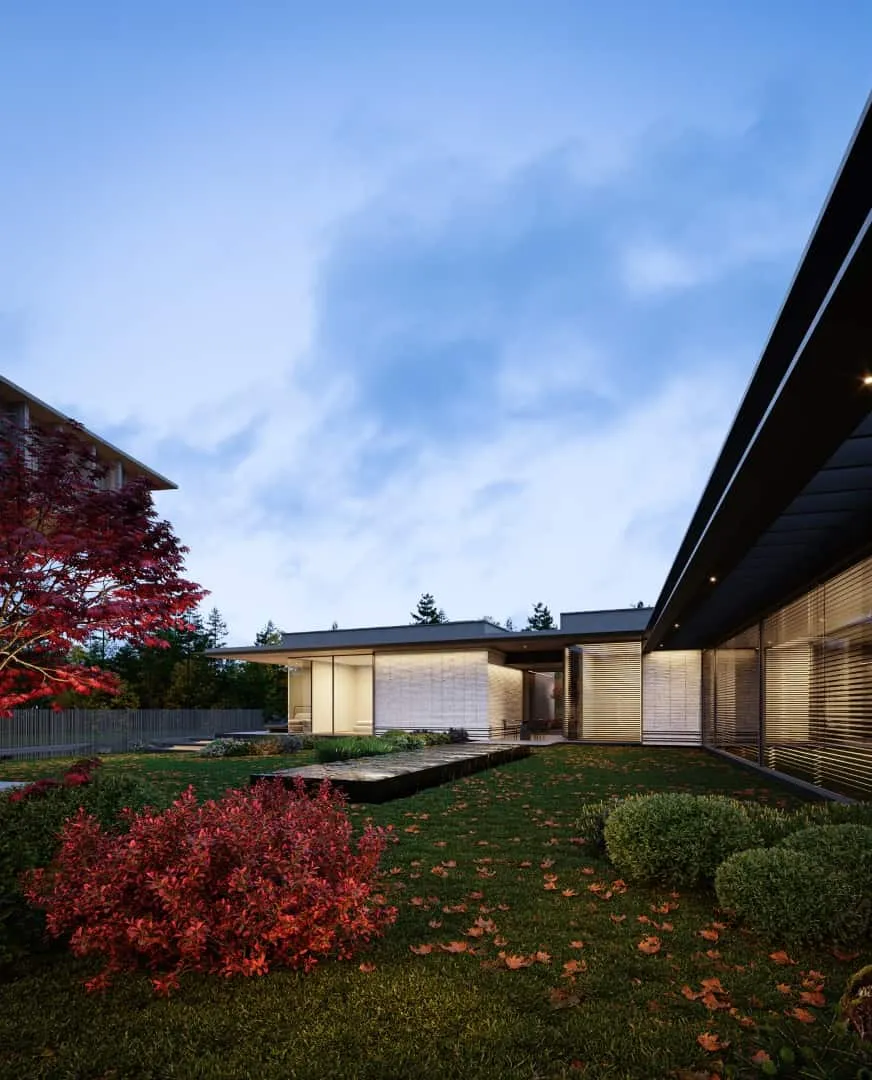 Photos © Architects Kerimov
Photos © Architects Kerimov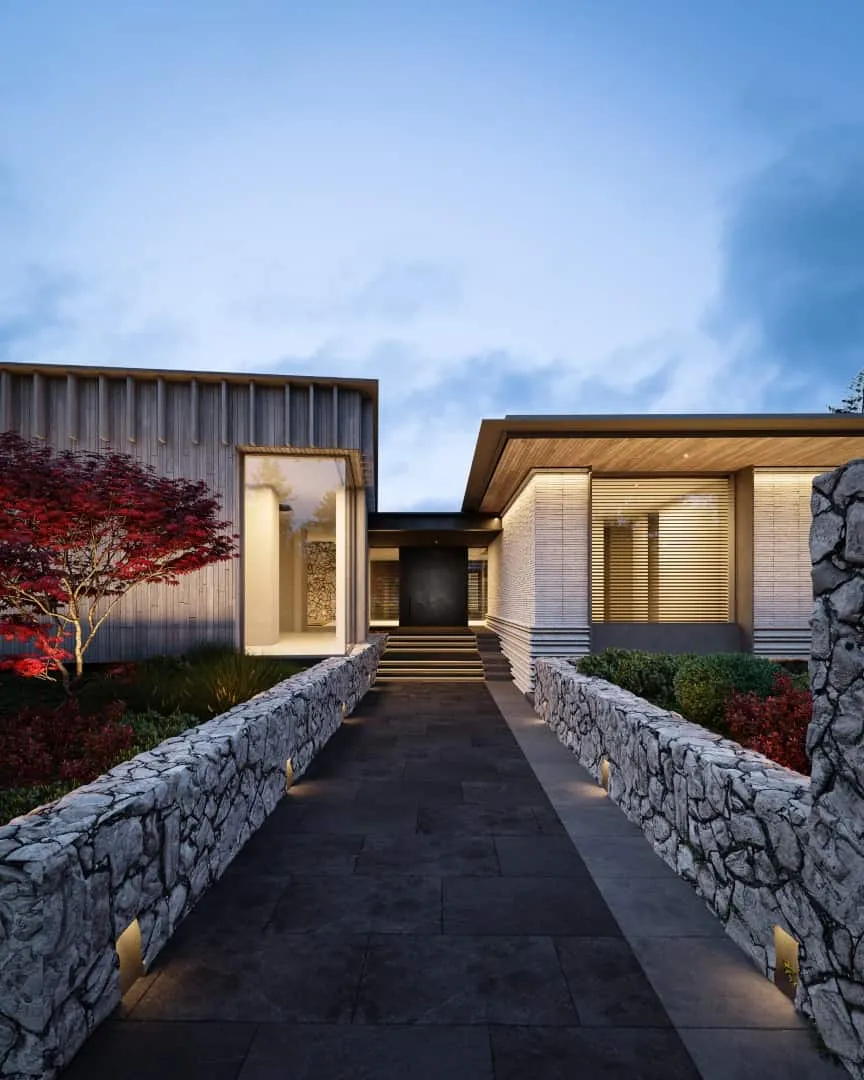 Photos © Architects Kerimov
Photos © Architects Kerimov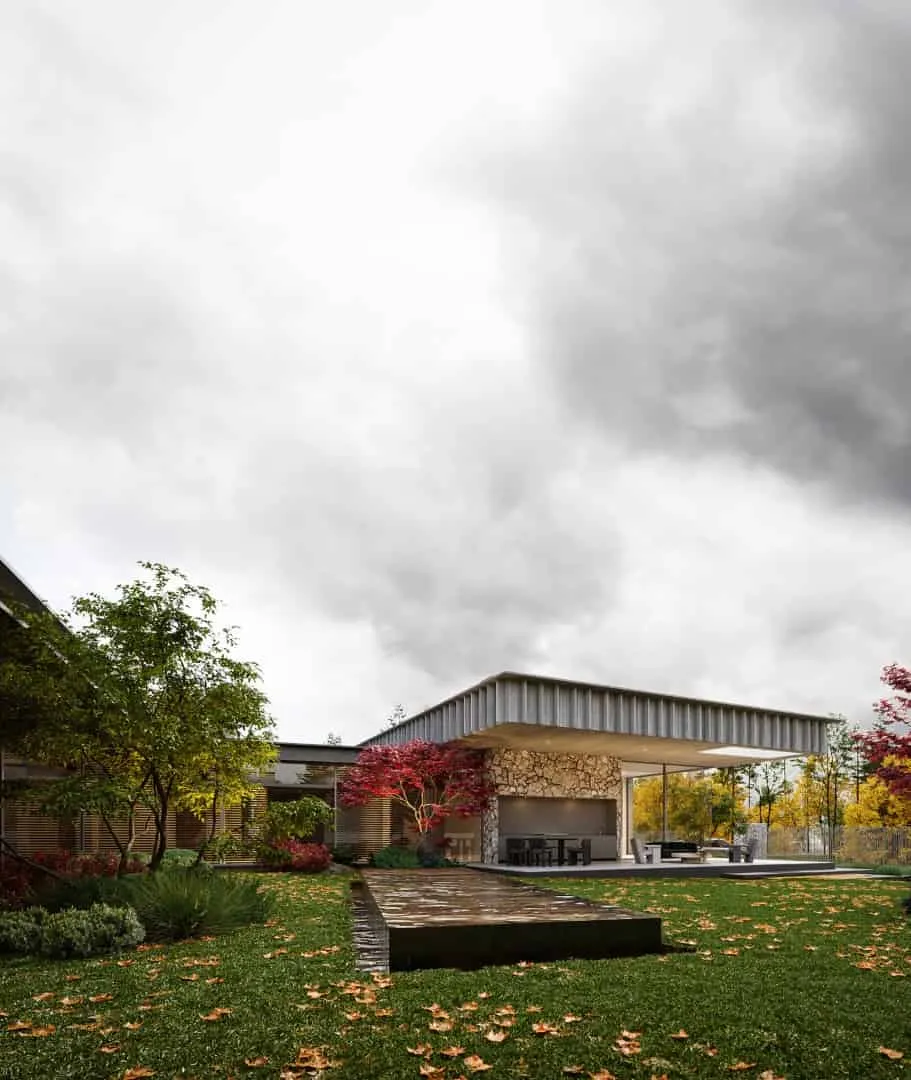 Photos © Architects Kerimov
Photos © Architects Kerimov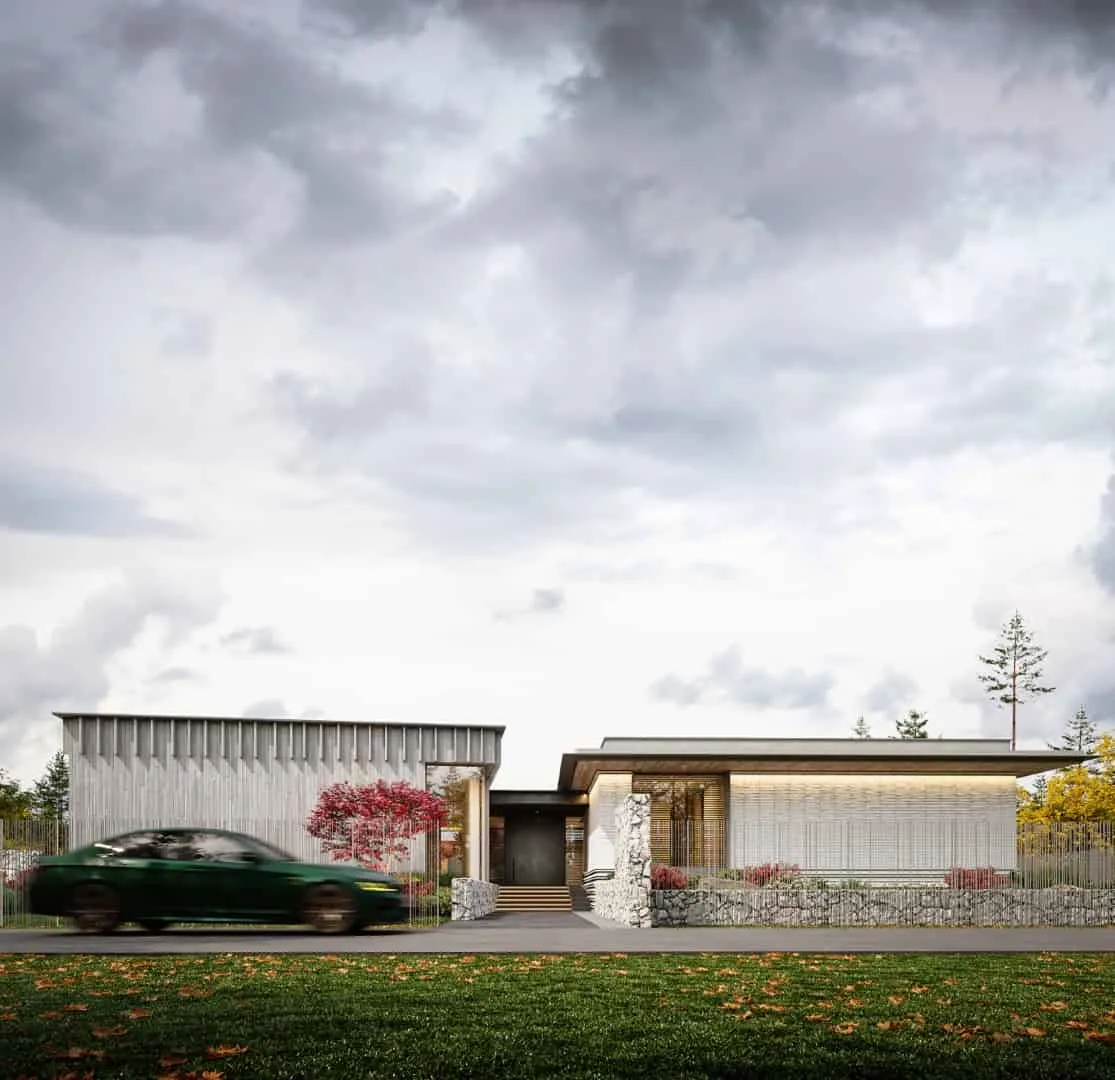 Photos © Architects Kerimov
Photos © Architects Kerimov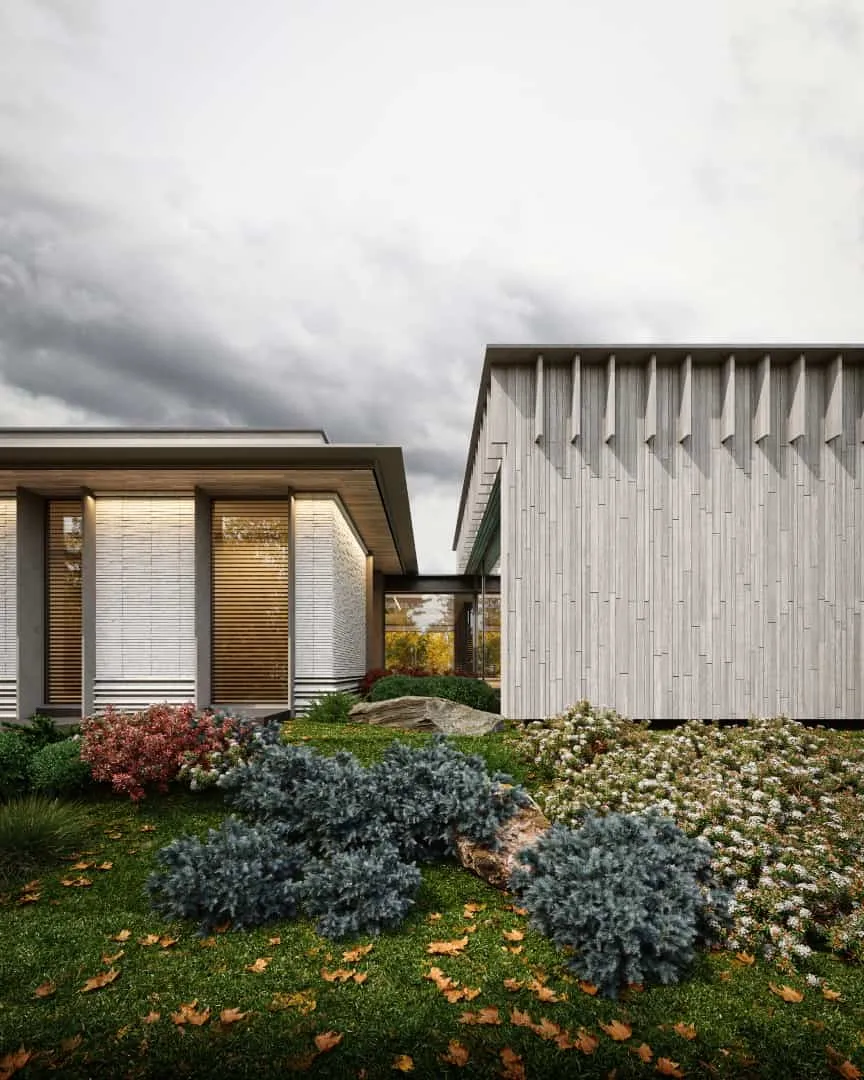 Photos © Architects Kerimov
Photos © Architects Kerimov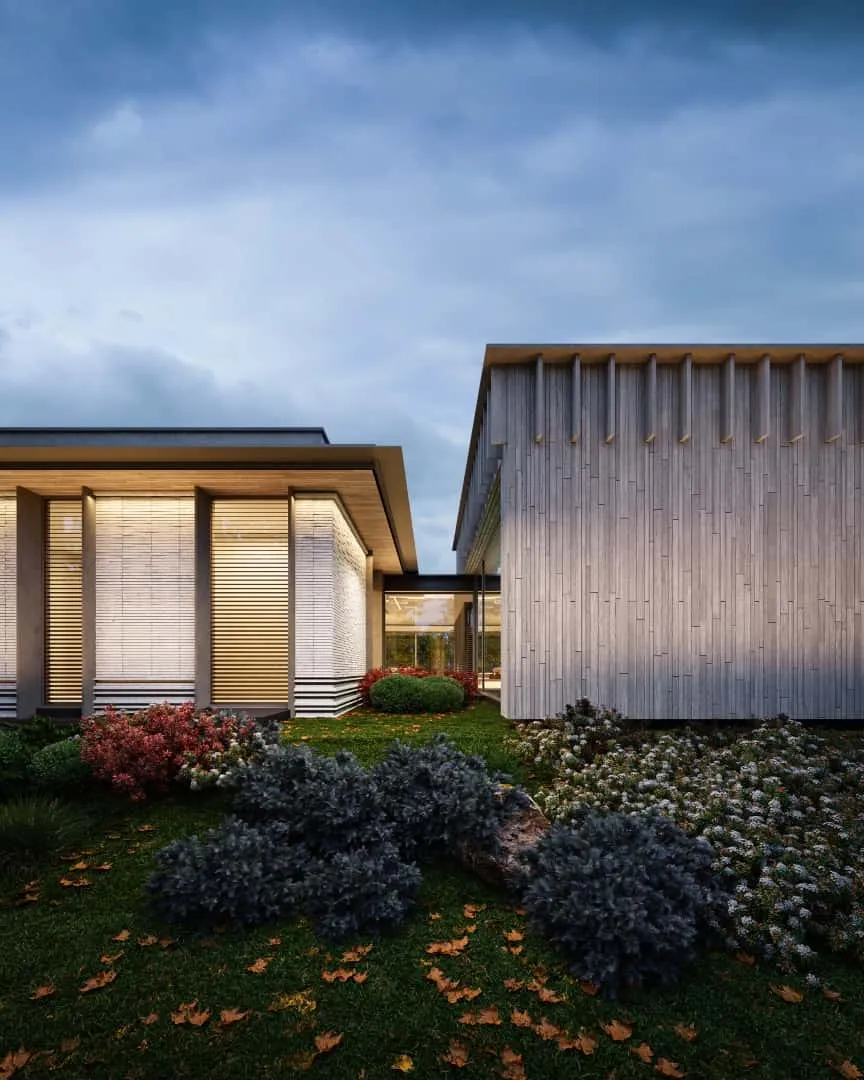 Photos © Architects Kerimov
Photos © Architects Kerimov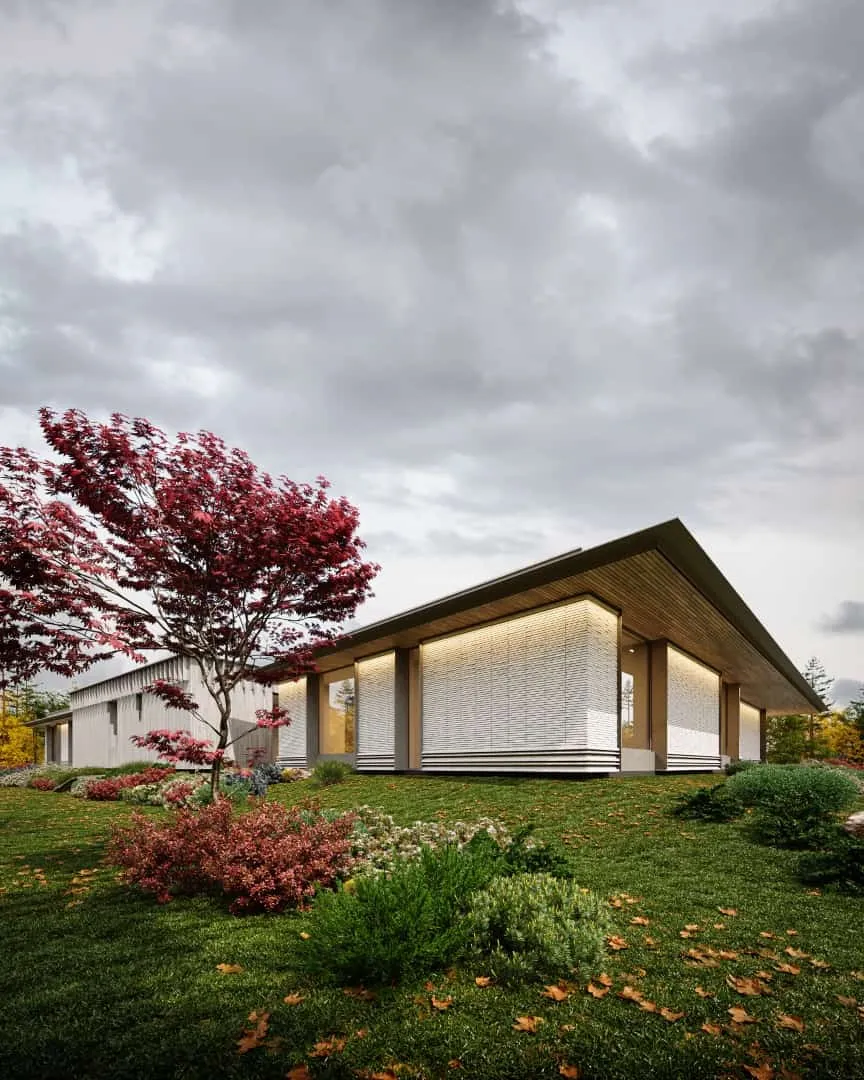 Photos © Architects Kerimov
Photos © Architects Kerimov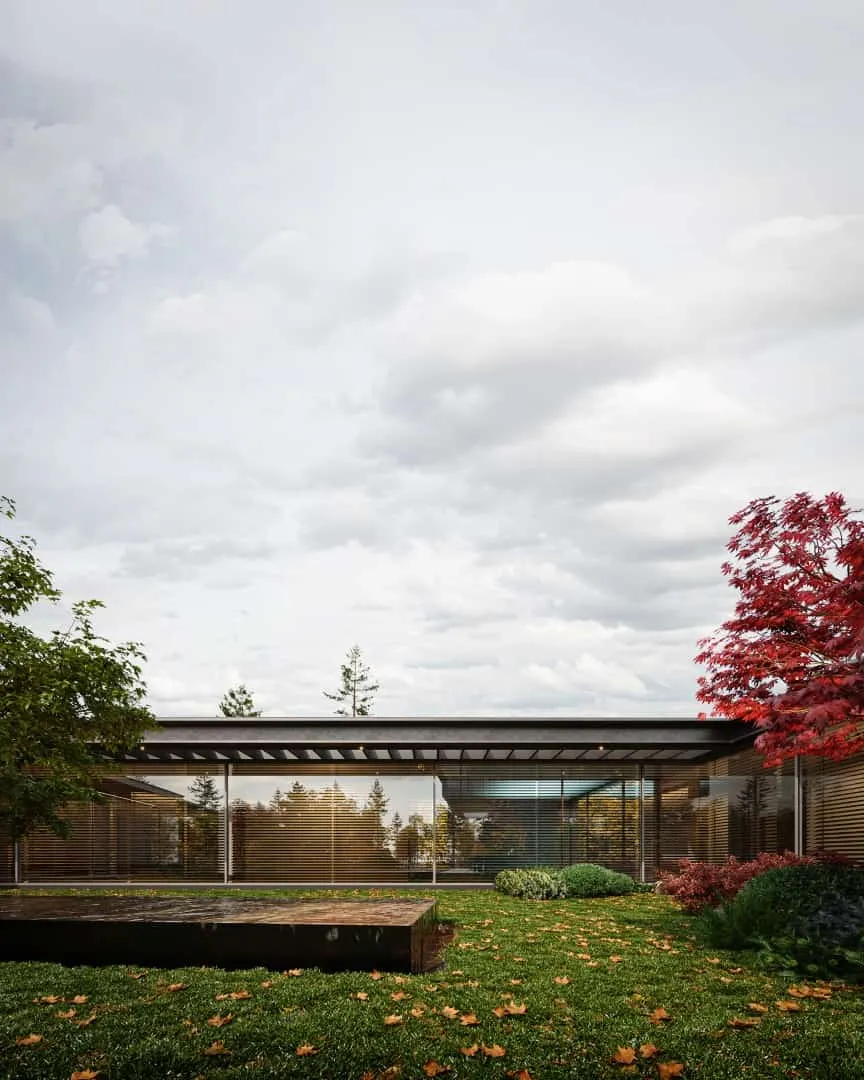 Photos © Architects Kerimov
Photos © Architects Kerimov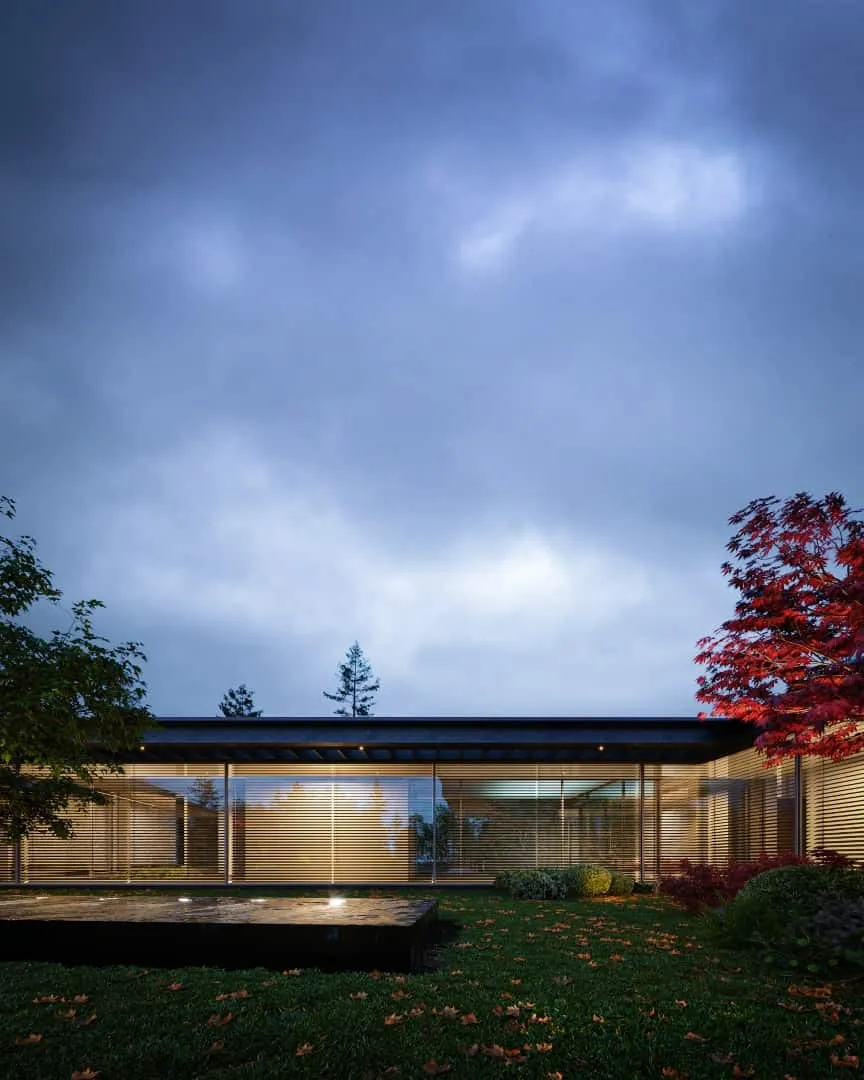 Photos © Architects Kerimov
Photos © Architects Kerimov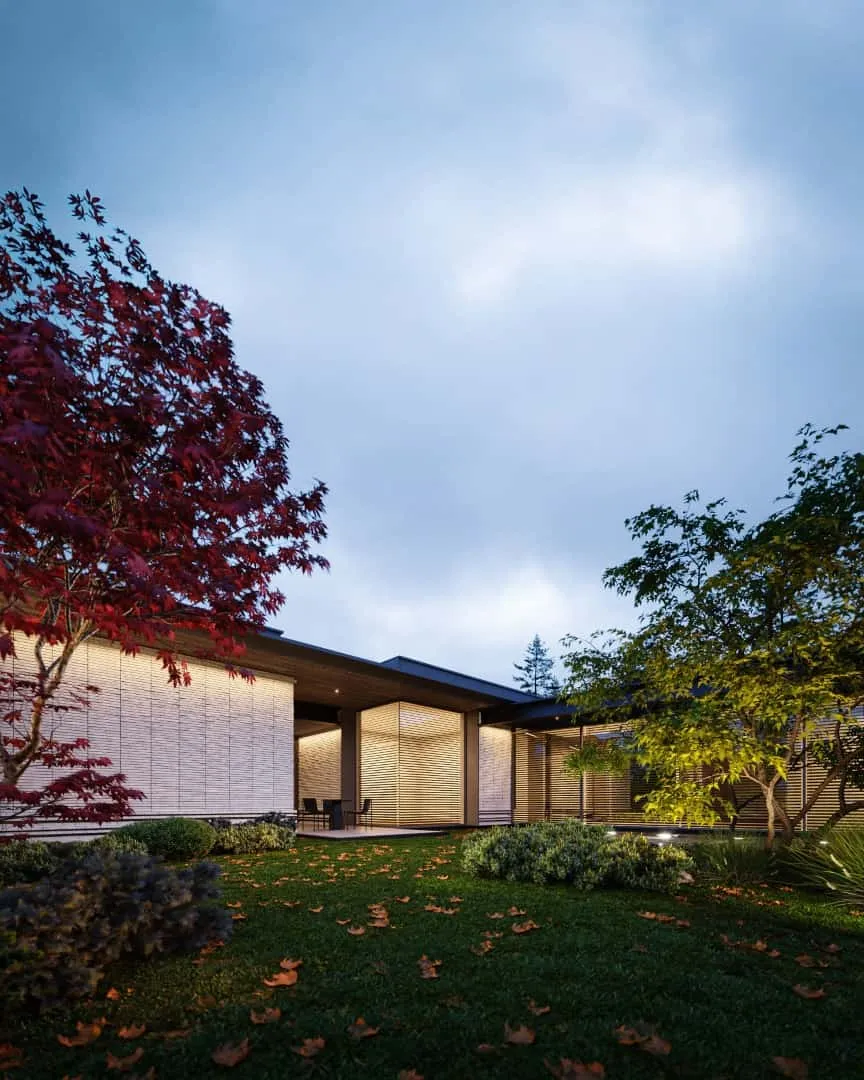 Photos © Architects Kerimov
Photos © Architects Kerimov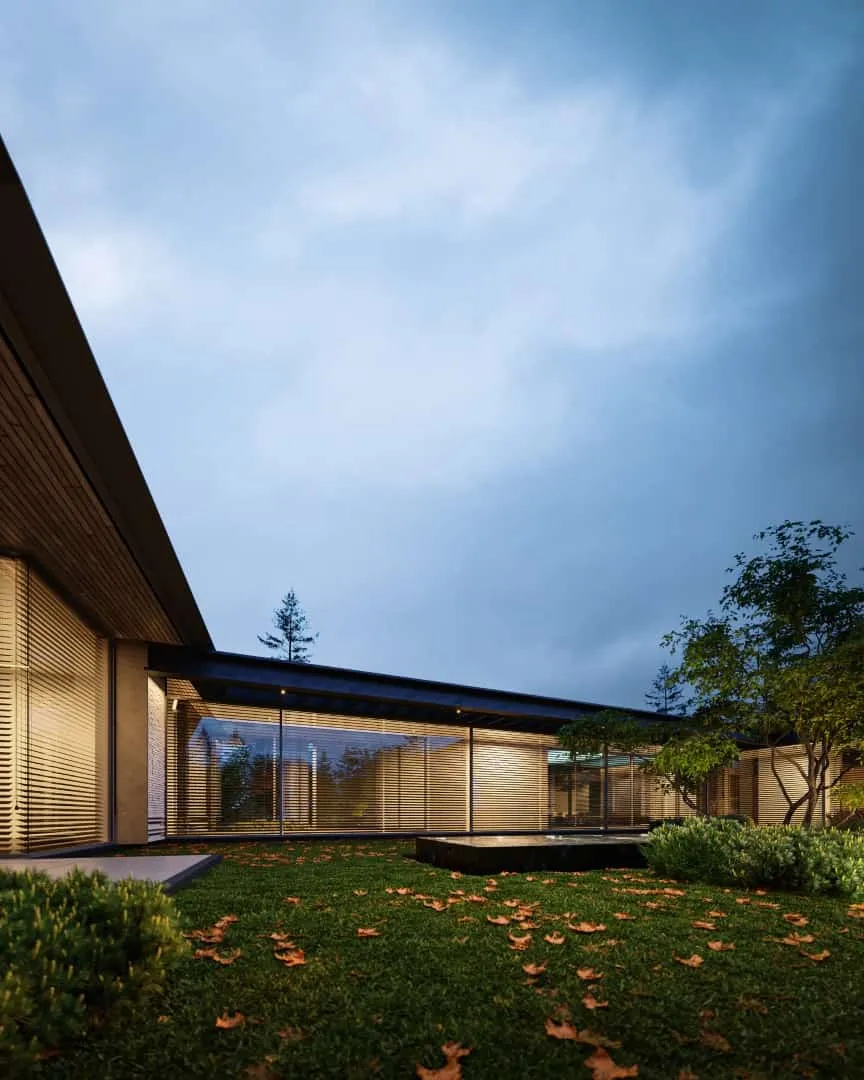 Photos © Architects Kerimov
Photos © Architects Kerimov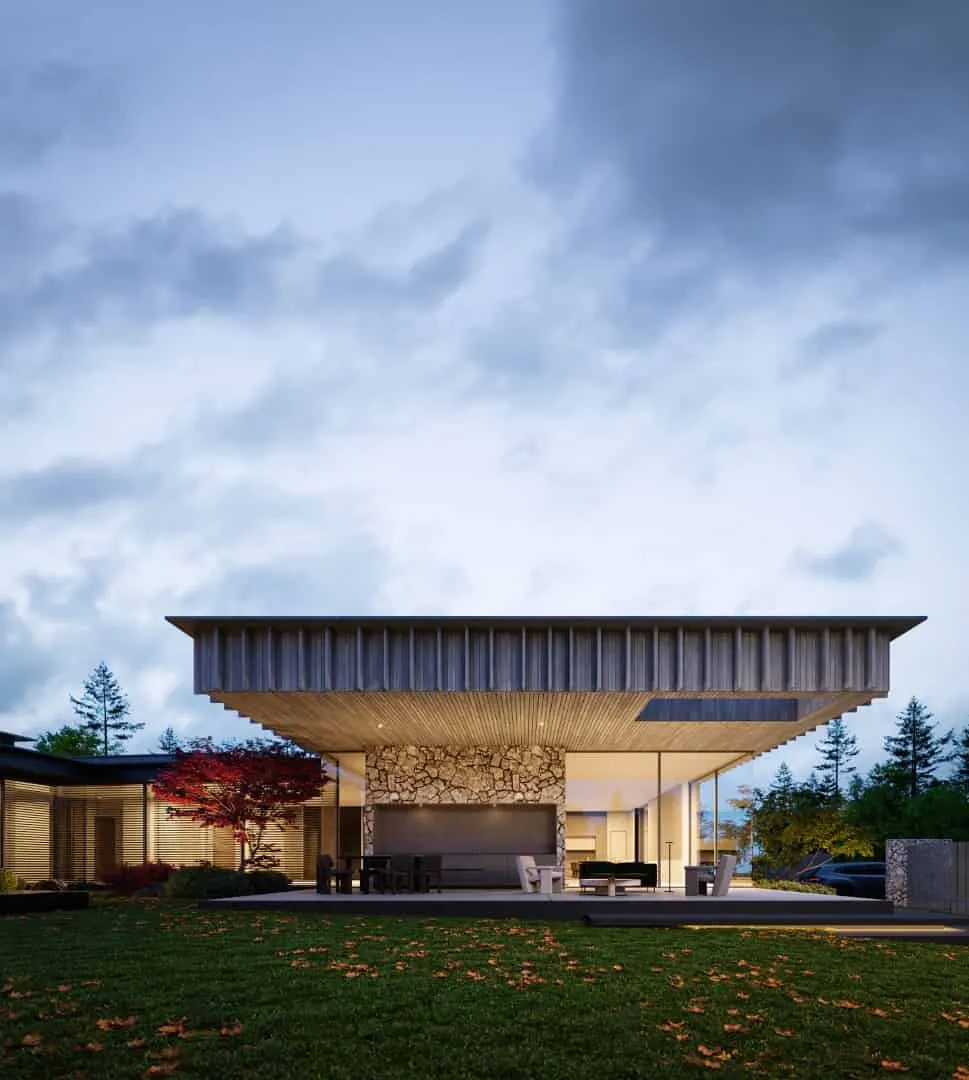 Photos © Architects Kerimov
Photos © Architects Kerimov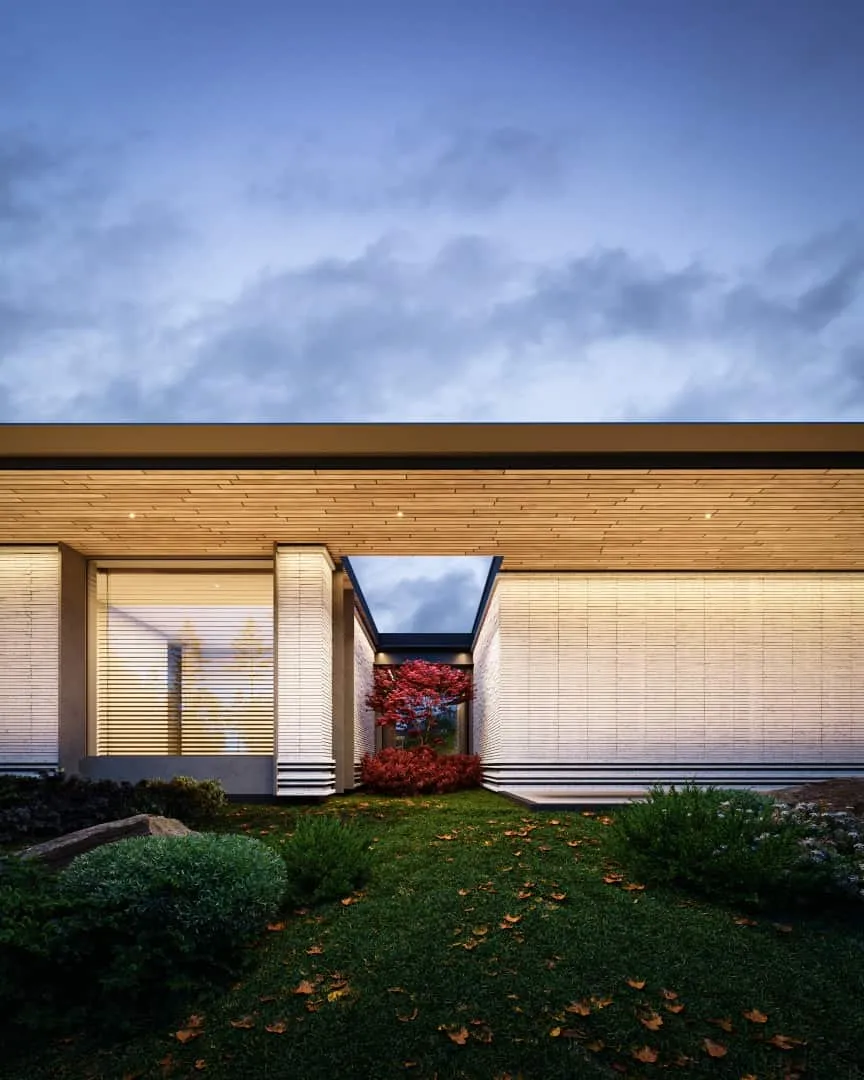 Photos © Architects Kerimov
Photos © Architects Kerimov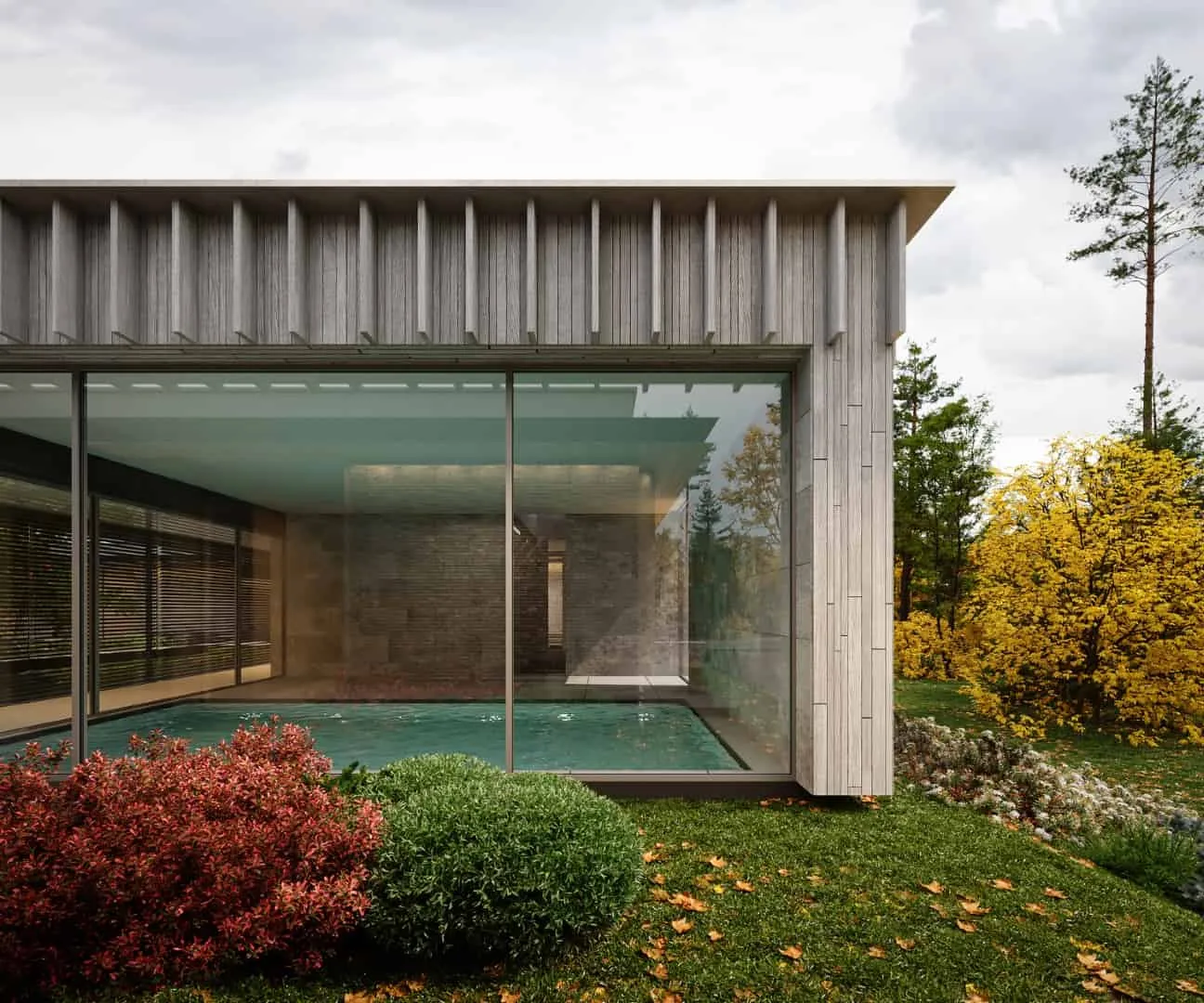 Photos © Architects Kerimov
Photos © Architects Kerimov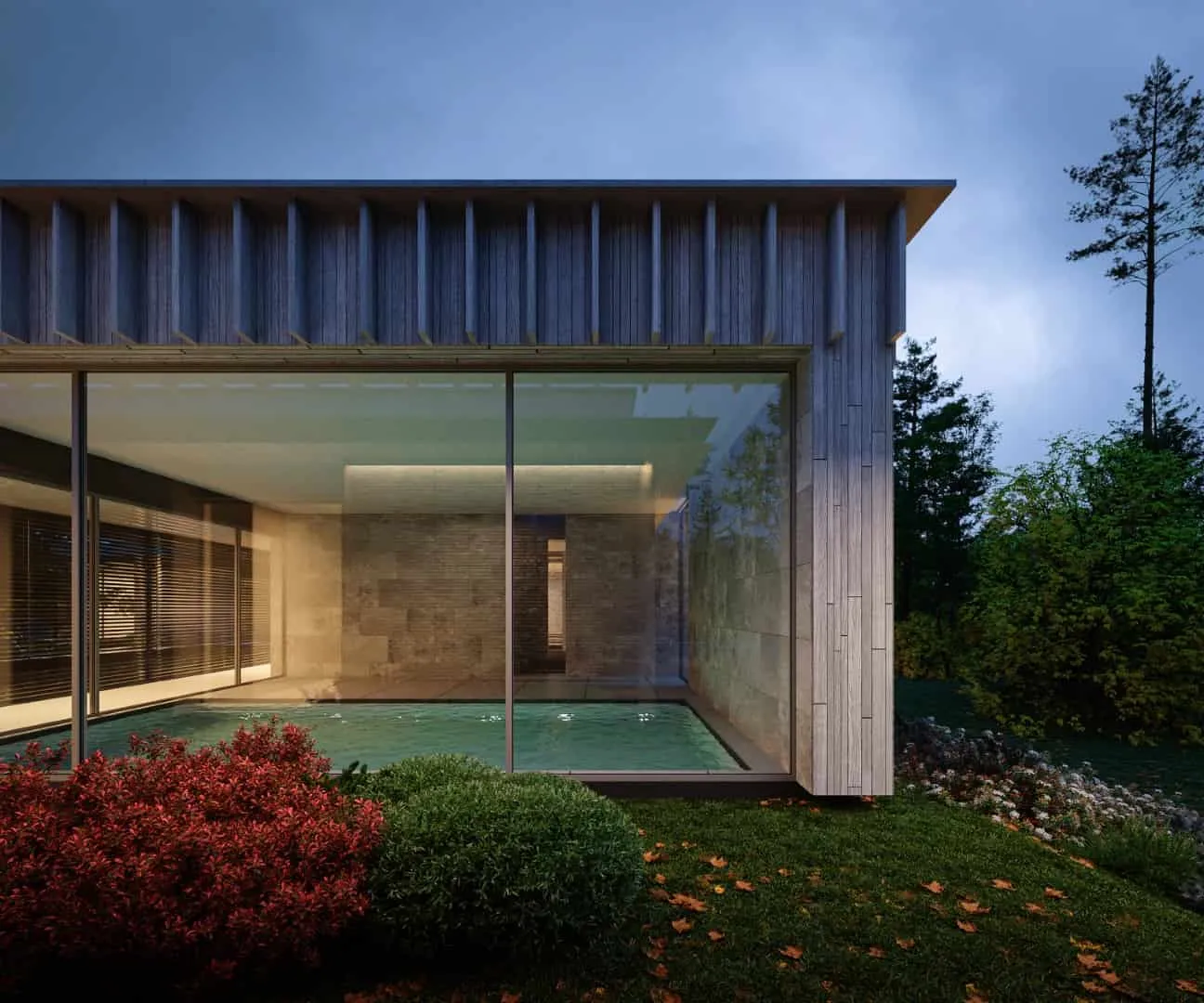 Photos © Architects Kerimov
Photos © Architects Kerimov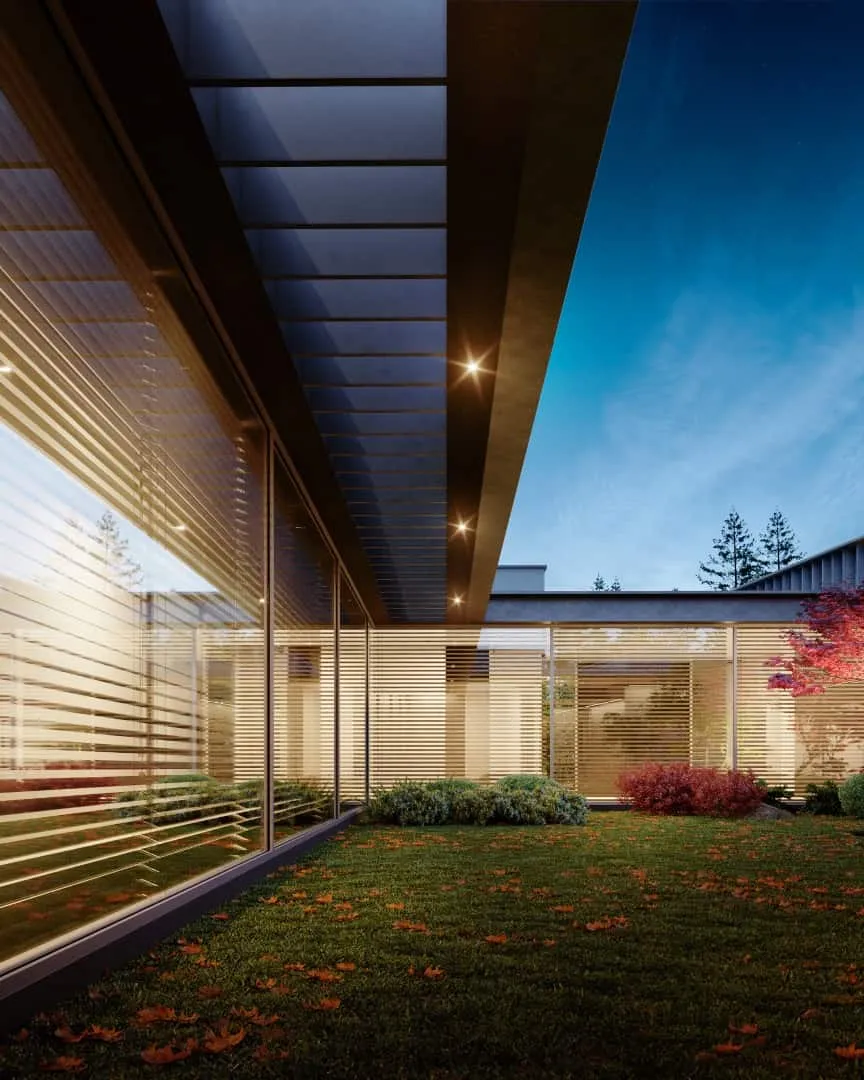 Photos © Architects Kerimov
Photos © Architects KerimovMore articles:
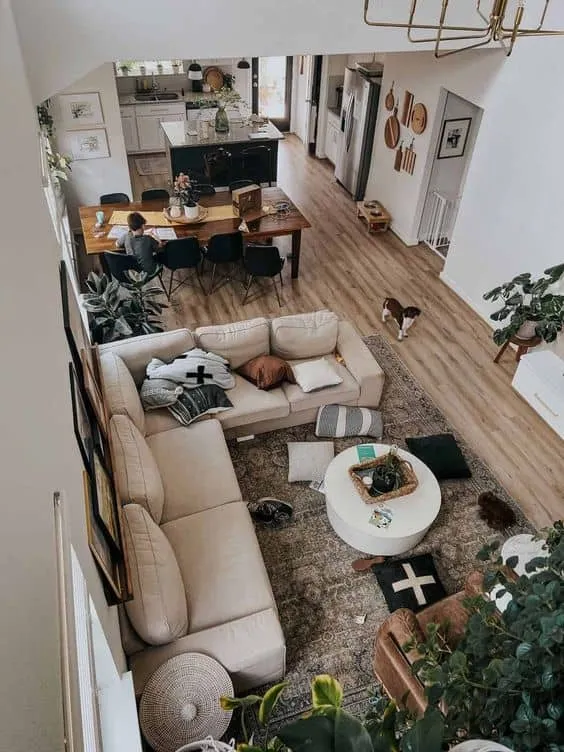 Add Charm to Your Open Kitchen with Professional Decorating Tips
Add Charm to Your Open Kitchen with Professional Decorating Tips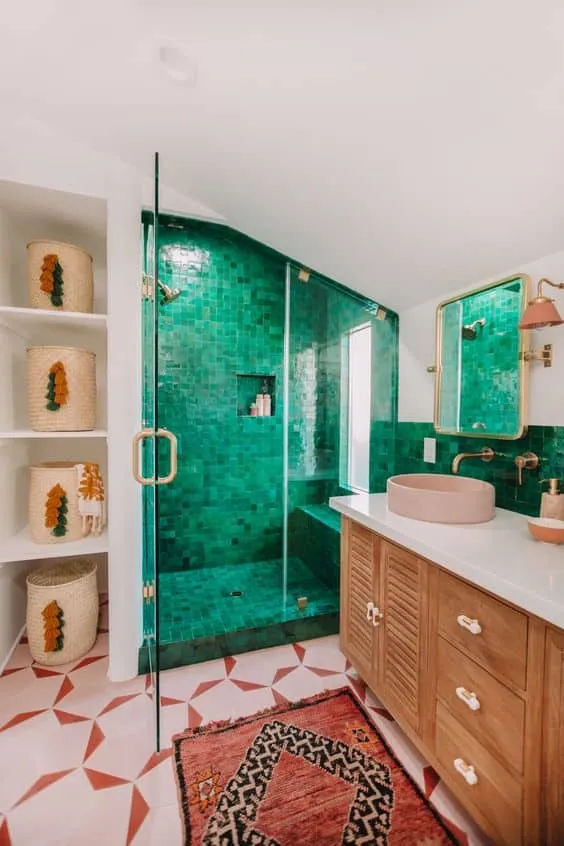 Liven Up Your Bathroom Space with Attractive Colors
Liven Up Your Bathroom Space with Attractive Colors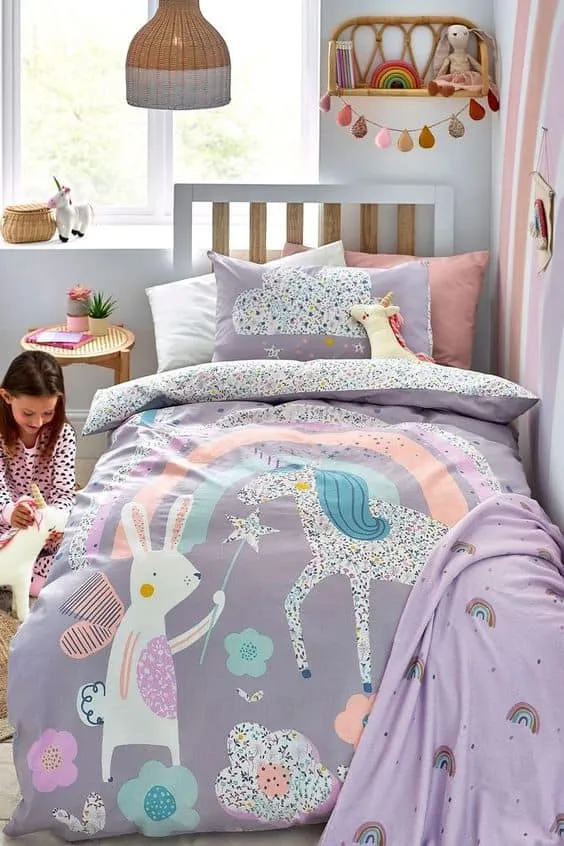 Add Individuality to Your Child's Bedroom with Modern Bedding Sets
Add Individuality to Your Child's Bedroom with Modern Bedding Sets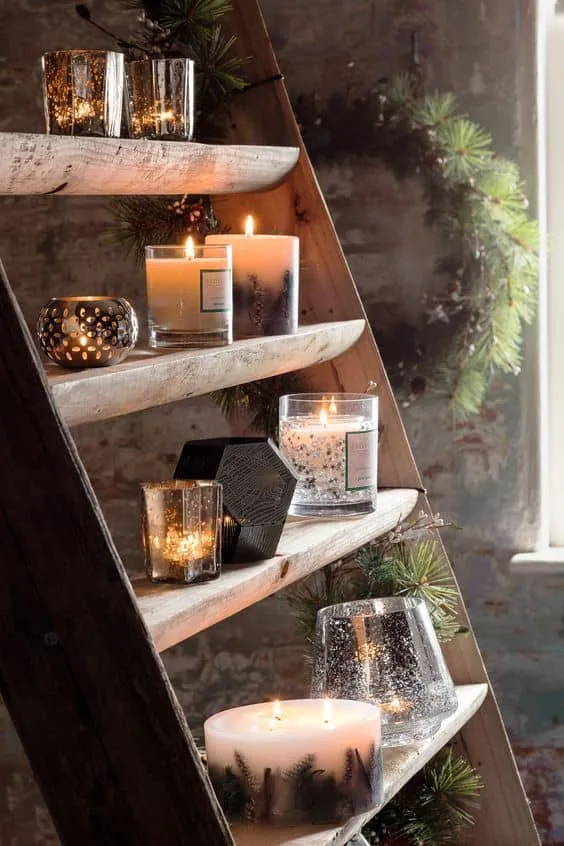 Fill Your Space with Leading Scents and Candles
Fill Your Space with Leading Scents and Candles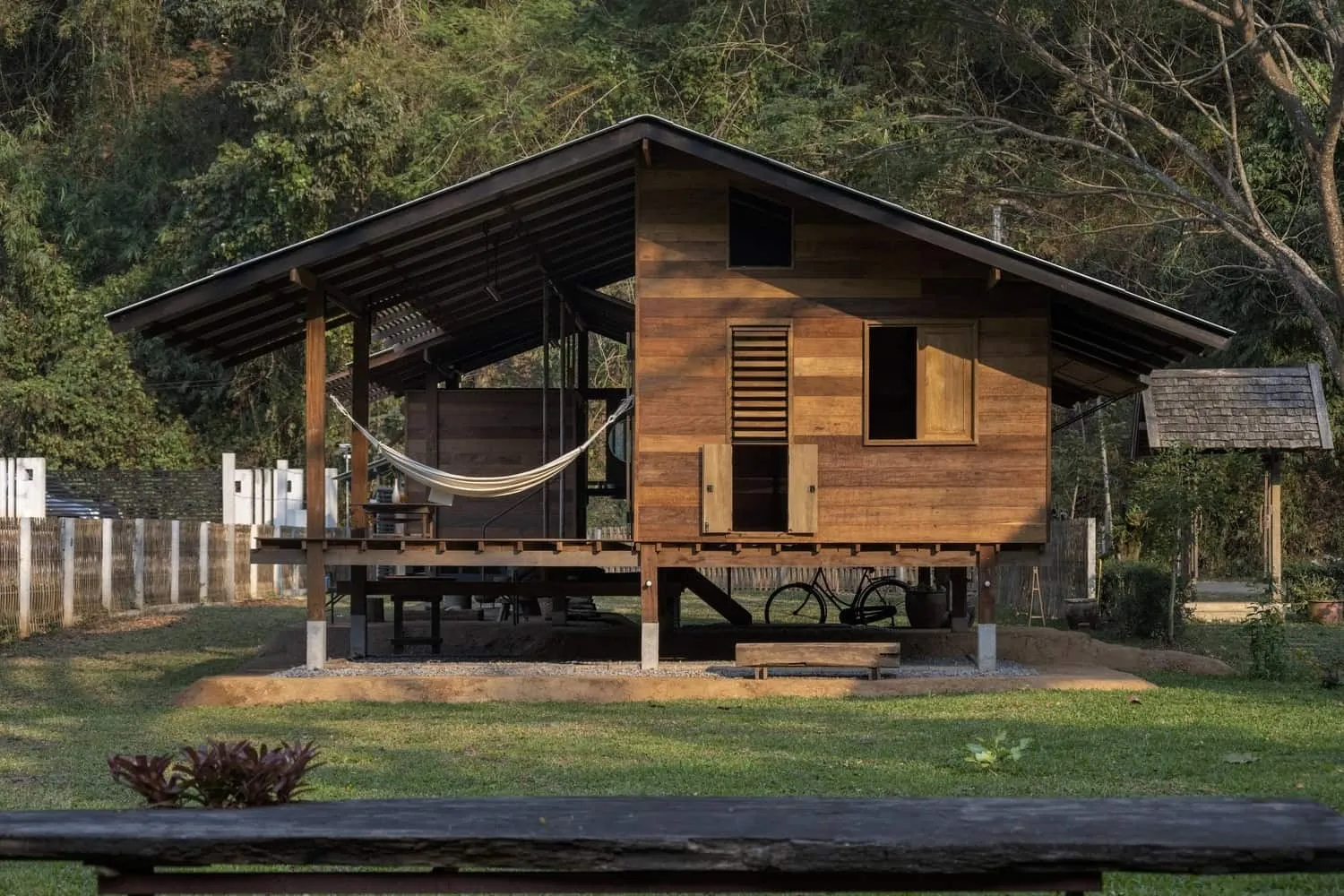 ING-SUK House by Yangnar Studio in Nam Phrae, Thailand
ING-SUK House by Yangnar Studio in Nam Phrae, Thailand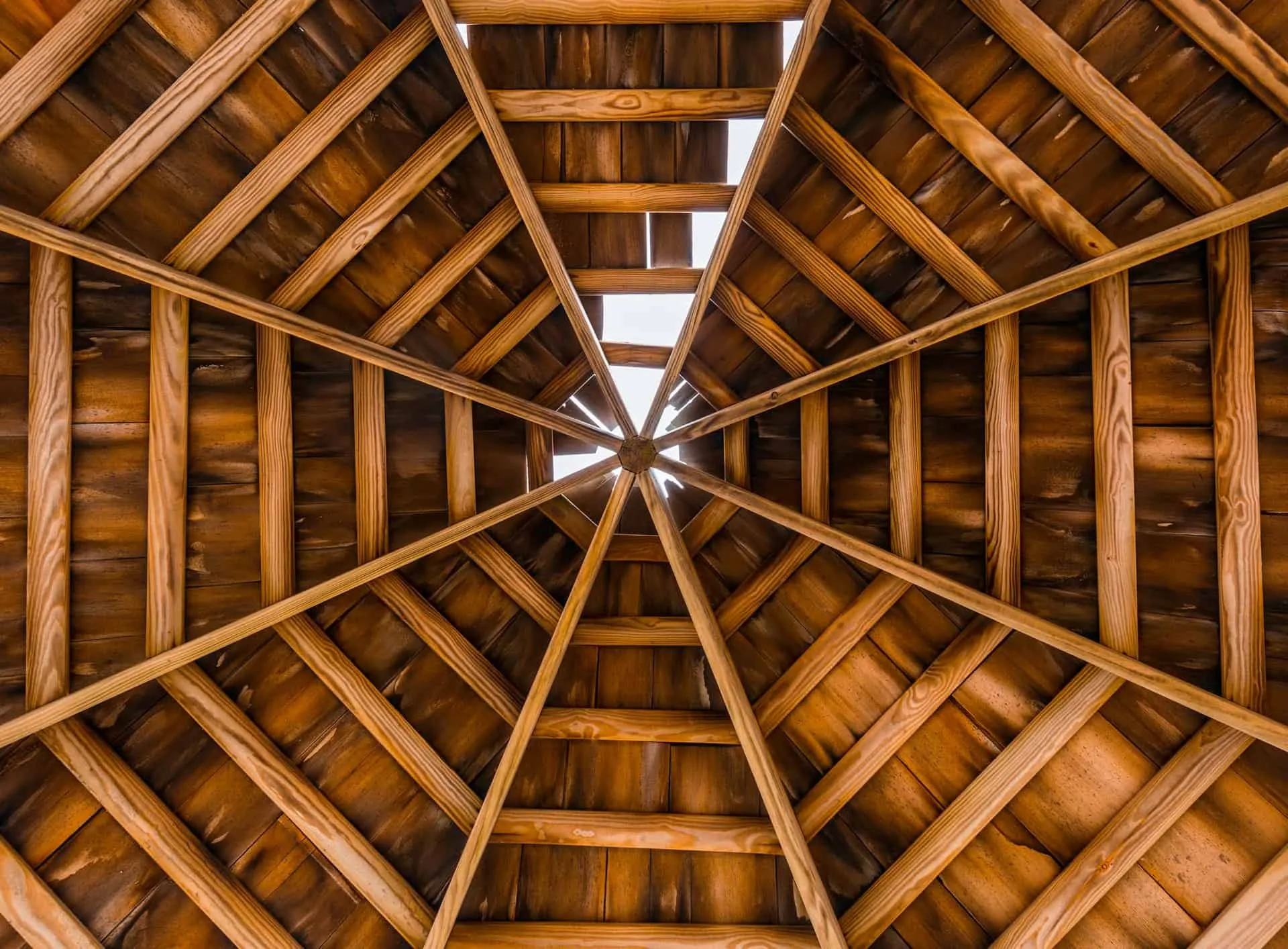 Genius Solutions for Protecting Your Home from Weather
Genius Solutions for Protecting Your Home from Weather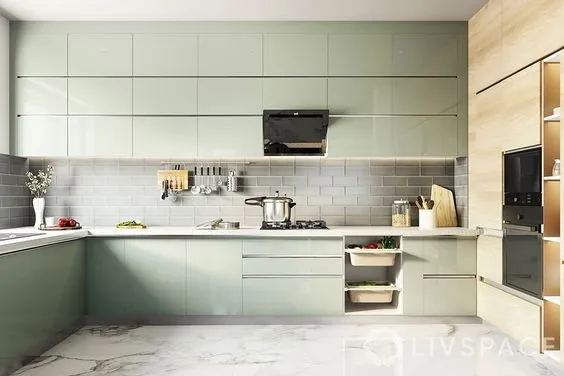 Innovative Kitchen Decoration Ideas in L-Shape Layout
Innovative Kitchen Decoration Ideas in L-Shape Layout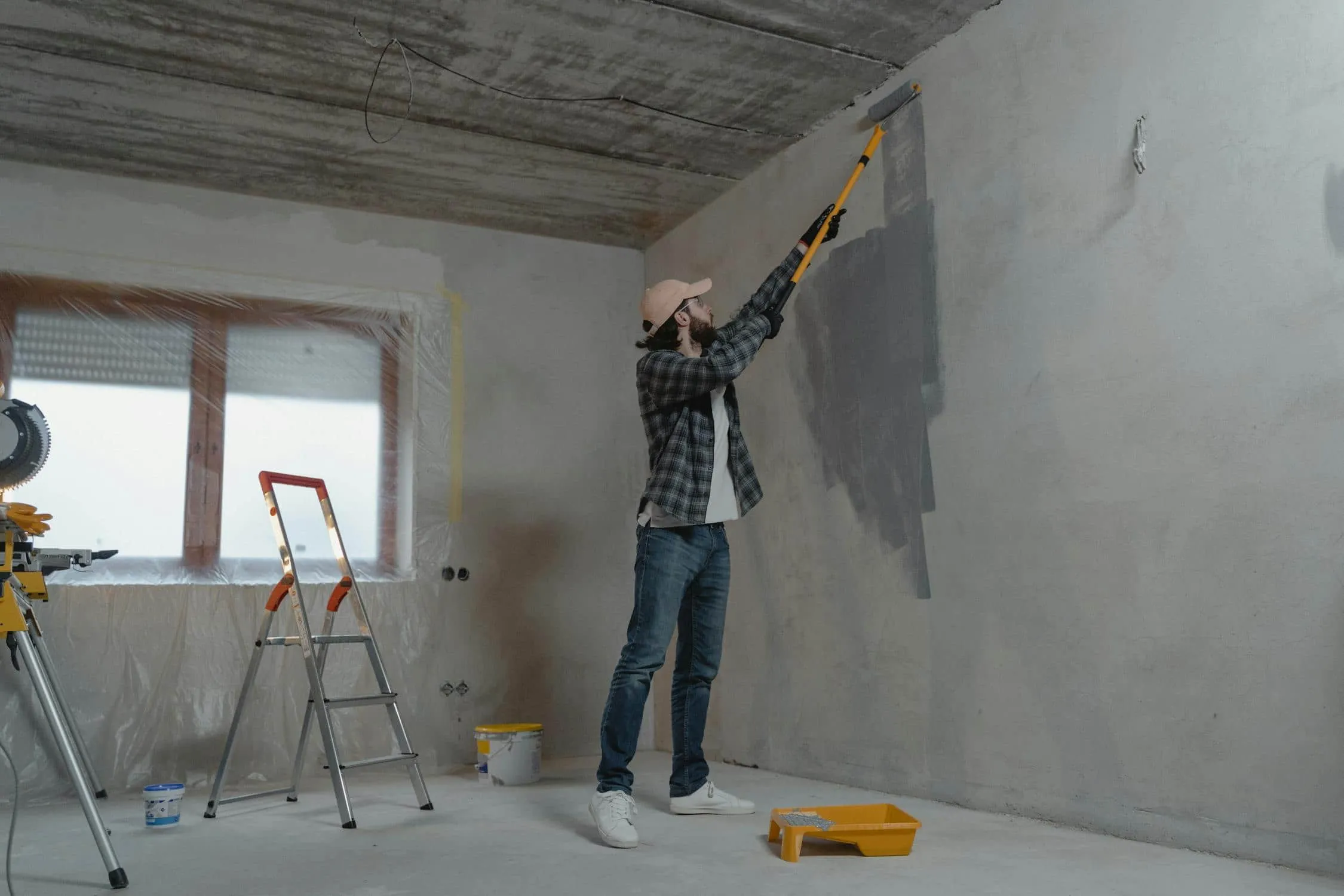 Innovative Painting Methods for Modern Homes
Innovative Painting Methods for Modern Homes