There can be your advertisement
300x150
ING-SUK House by Yangnar Studio in Nam Phrae, Thailand
Project: ING-SUK HouseArchitects: Yangnar StudioLocation: Nam Phrae, ThailandArea: 538 sq ftYear: 2022Photography: Rungkit Charoenwat
Located in Nam Phrae, Thailand, the ING-SUK House by Yangnar Studio is an experimental architectural project situated at the entrance of Khao Yai National Park. Despite budget and location constraints, the team created a compact wooden platform house showcasing meticulous attention to wood craftsmanship and rational resource use. The elevated structure draws inspiration from 'Ka-Nham' temporary shelters and features a long terrace connecting different parts of the house. The team creatively repurposed old materials sourced from local shops and recycling centers to harmonize with the house's design. This project demonstrates creative potential that can be unlocked under constraints, and the team believes in the importance of innovative resource use in architecture.
Deep inside the entrance to Khao Yai National Park lies a compact wooden platform house. This is the result of thinking and working methods by Yangnar Studio, aiming to create experimental architecture. Despite constraints that also showcase the brilliance of craftsmanship from Yangnar Studio due to location and limited budget, which had a significant impact on the architectural design.
The wooden structure rises above compacted earth, borrowing the design language of 'Ka-Nham' — temporary shelters for gardeners in southern Thailand. The interior space can be used as living quarters, while the surrounding area is suitable for other activities.
The building consists of an extended terrace serving as a connecting element between various parts. Stairs on both sides provide access, and the elevated terrace offers seating areas. The terrace connects the kitchen, bathroom, and two separate rooms, ensuring privacy through the presence of stairs. Additionally, an elevated hall is built in front of the main room for multifunctional use, distinct from the side room.
Despite challenges caused by limited budget and remote location, the Yangnar team achieved careful attention to wood work based on fundamental materials. Their expertise is evident in traditional wooden finishing techniques. They avoid chemical treatments to preserve the natural essence of wood and use available construction materials sourced from local shops. Another important building resource is recycling centers delivering elements like old wooden doors, windows, and steel profiles. These are skillfully adapted to harmonize with specific aspects of the house, including roof trusses, safety railings, and interior finishes. Items found at antique markets are carefully arranged for both decorative and practical use. Notably, the team engineered old wooden columns from traditional Vietnamese houses to adapt them for the front staircase, seamlessly integrating with stone steps at the site.
Architectural constraints imposed by the project consistently lead to exciting and experimental outcomes. While unlimited construction may be a desire for many architects, some teams thrive under constraints by using them to unleash their creative potential. The Baan Ing Suk building poses a simple question: what architecture can we create within budget and location limitations? Combining this with the use of nearby resources, the team is convinced that more attention will be paid to and studied in innovative resource use by professional architects in the future. The search for meaning behind each structure will become increasingly important.
-Yangnar Studio
More articles:
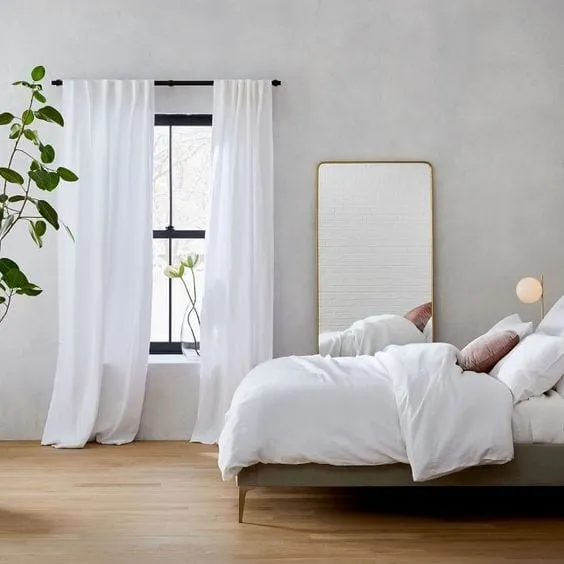 Ideas for Super Decorative Curtains for Living Room with a Touch of Elegance
Ideas for Super Decorative Curtains for Living Room with a Touch of Elegance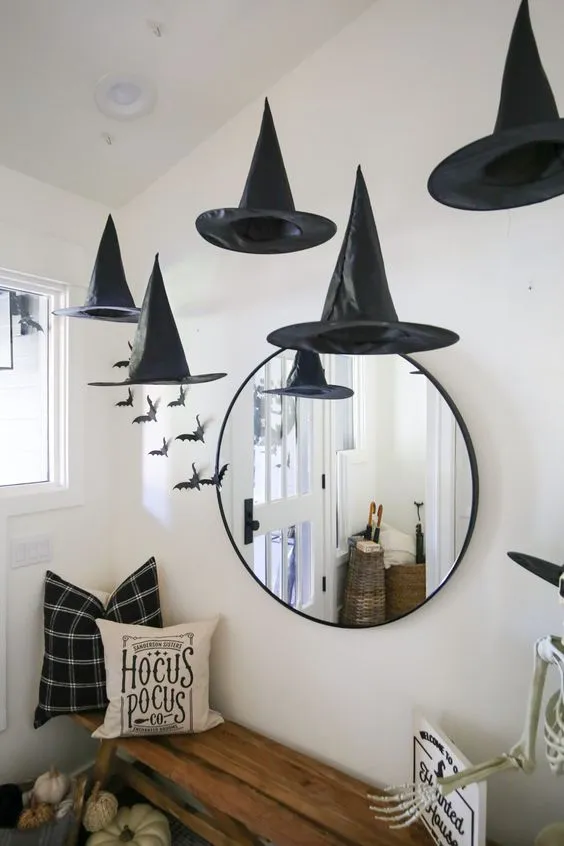 Halloween Home Decoration Ideas
Halloween Home Decoration Ideas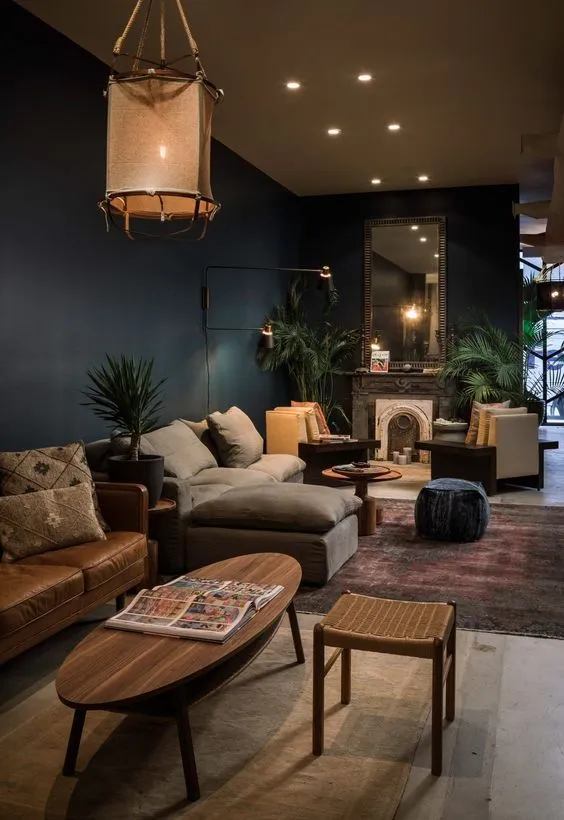 IDEAS FOR DECORATING A SMALL ROOM WITH DENSE STYLING
IDEAS FOR DECORATING A SMALL ROOM WITH DENSE STYLING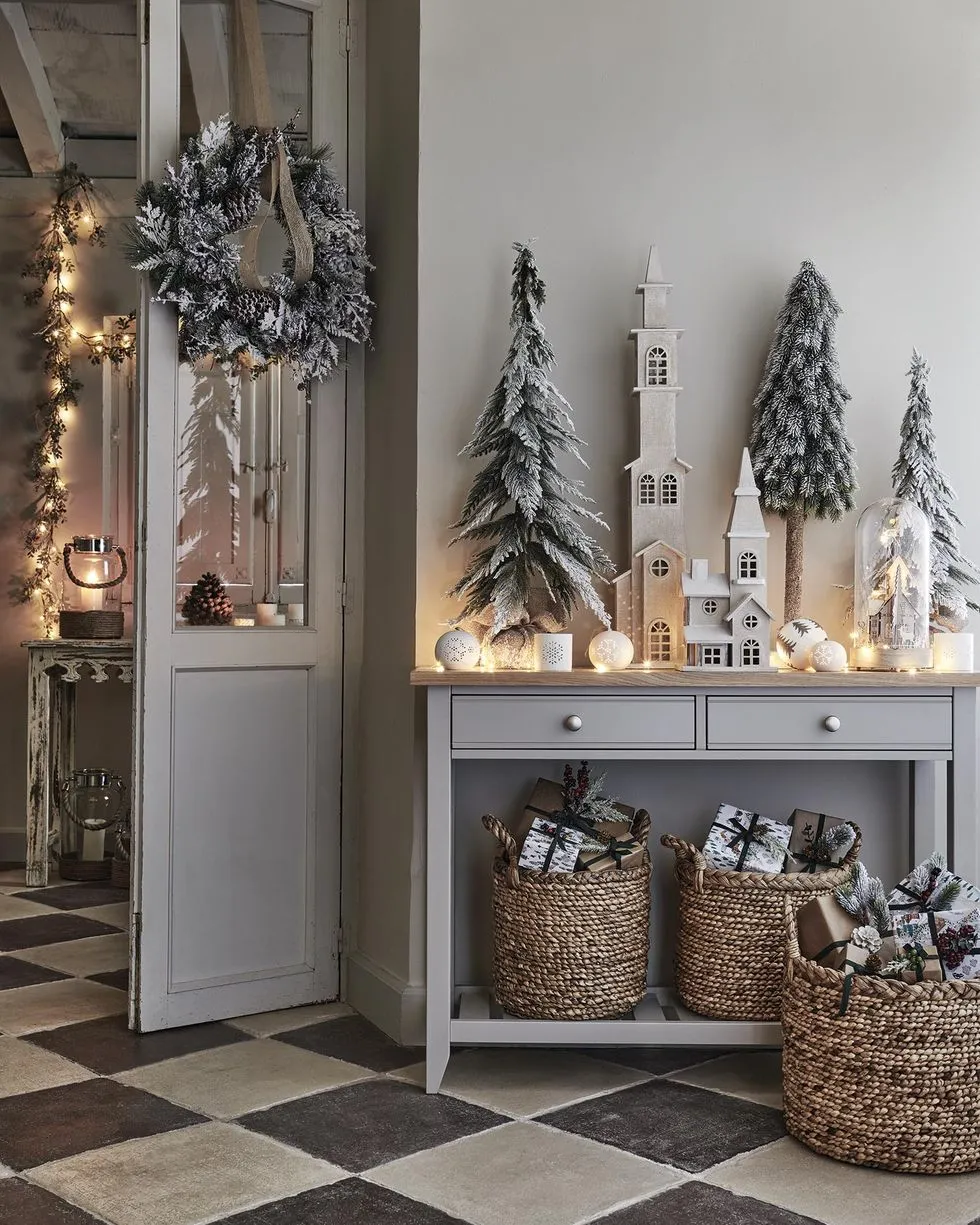 IDEAS FOR CHRISTMAS HOME DECORATION
IDEAS FOR CHRISTMAS HOME DECORATION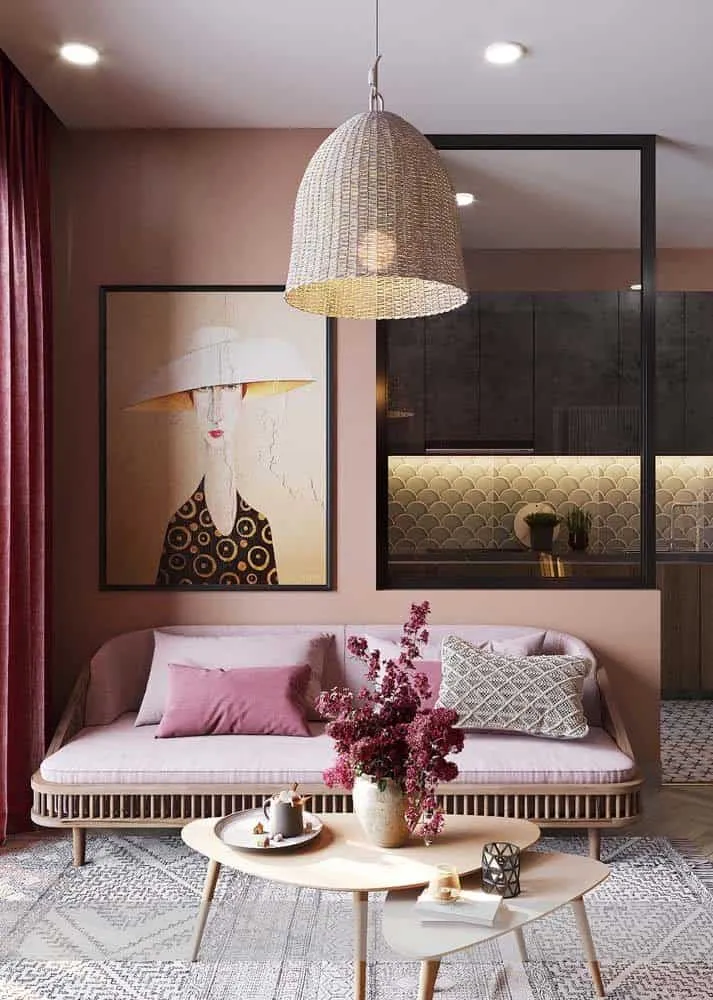 Ideas for Living Room Interior Inspiration
Ideas for Living Room Interior Inspiration New Year Decoration Ideas for Home with New Year Bubbles
New Year Decoration Ideas for Home with New Year Bubbles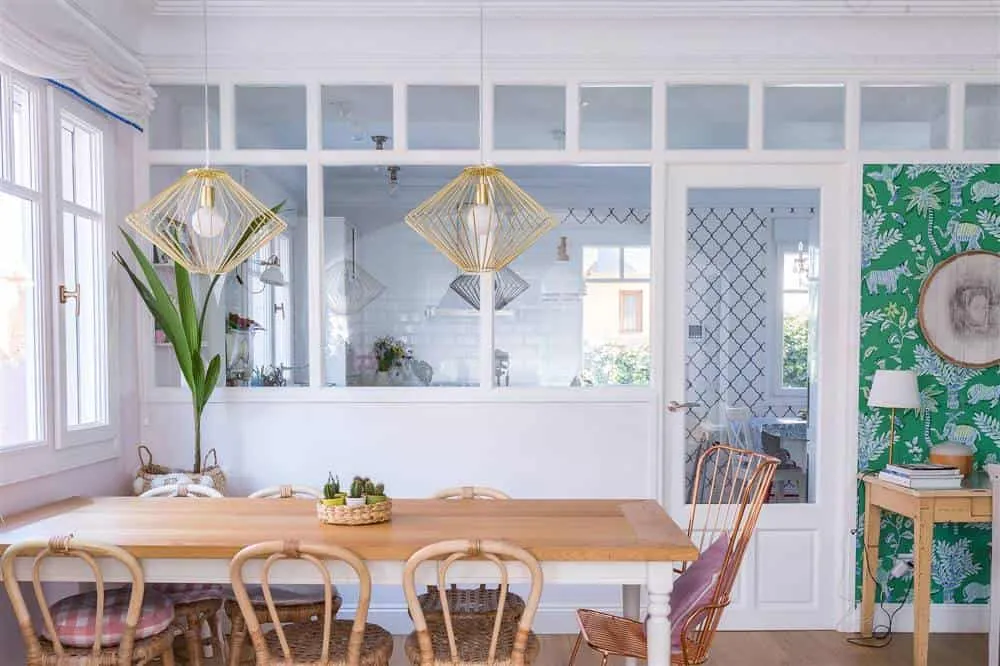 Simple Ways to Revitalize Your Home
Simple Ways to Revitalize Your Home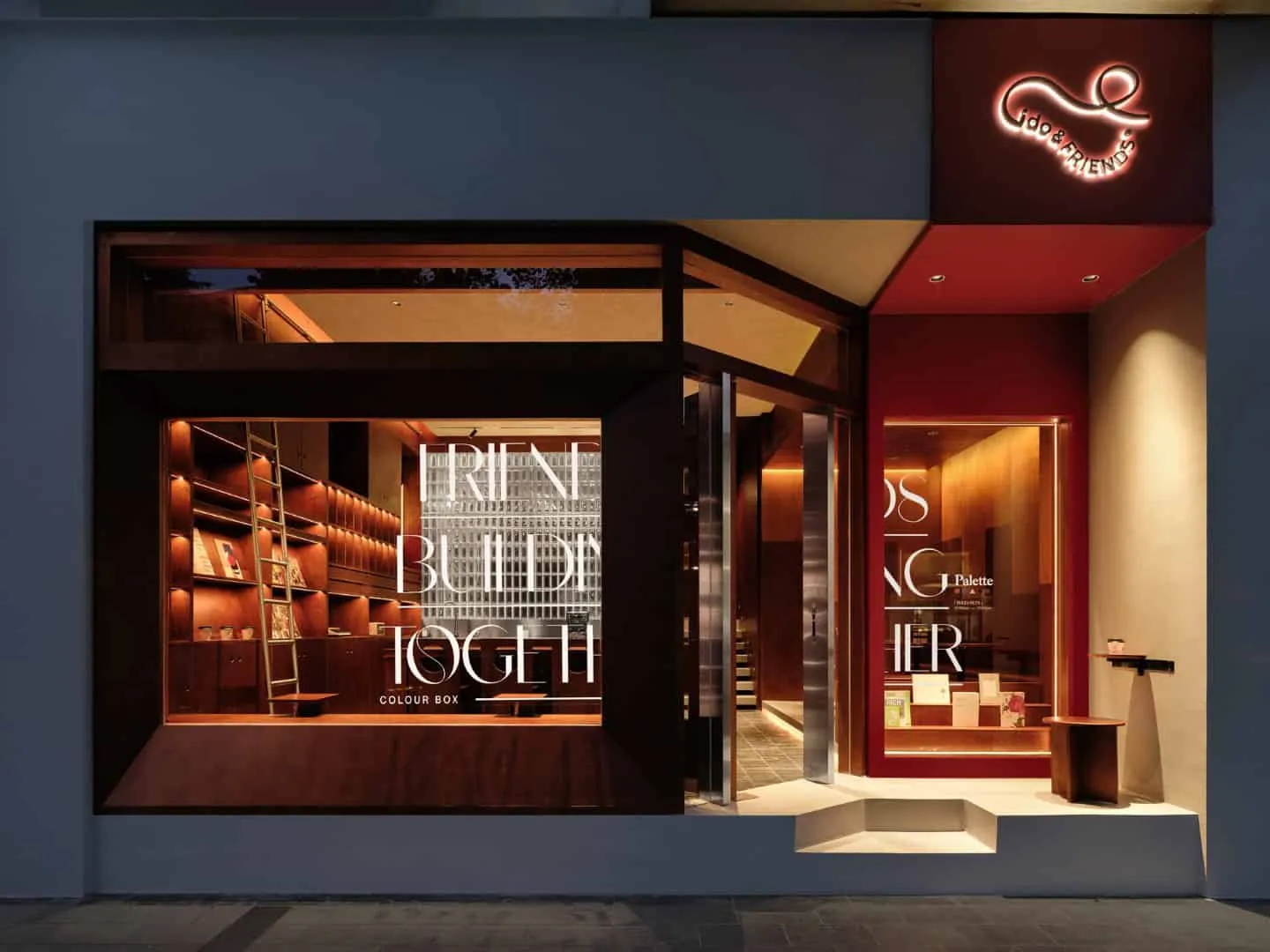 ido & Friends Café by Aurora Design: Social Hub in Bauhaus Style in Kunming
ido & Friends Café by Aurora Design: Social Hub in Bauhaus Style in Kunming