There can be your advertisement
300x150
Kelvin House by FMD Architects in Melbourne, Australia
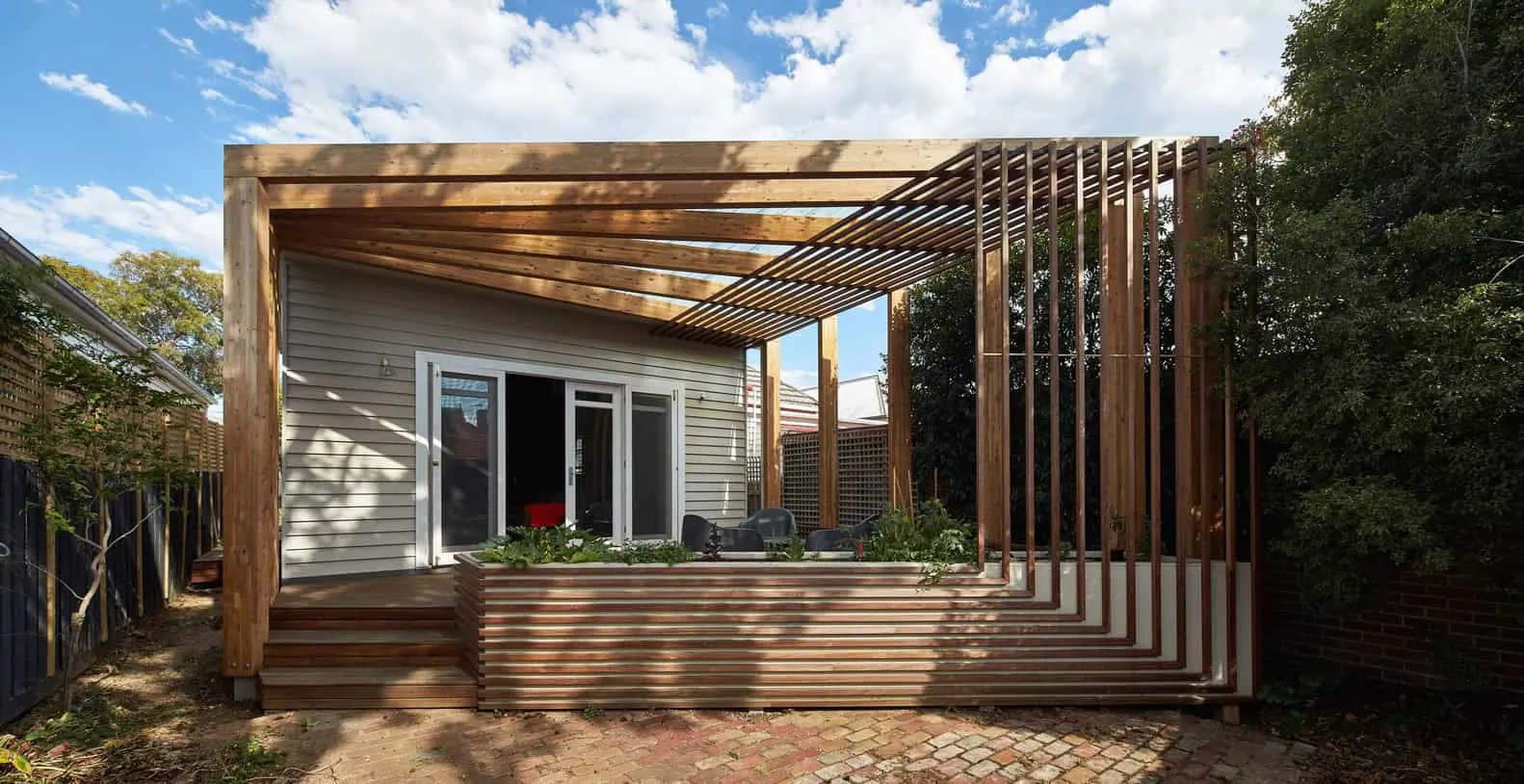
Project: Kelvin HouseArchitects: FMD ArchitectsLocation: Melbourne, AustraliaPhotography by: Peter Bennetts
Kelvin House by FMD Architects
FMD Architects revitalized a single-facade terrace house in Melbourne, Australia through the Kelvin House renovation project. The objective was to create a modern and spacious interior while maximizing natural light. To achieve this, FMD Architects reconfigured the internal spaces to create a continuous flow with a direct view from front to back. The design also includes a unique north-facing triangular terrace that provides shade from the western sun. The kitchen connects with the triangular terrace shape, creating a dialogue between indoor and outdoor spaces. As a result, a modern and functional home was created that blends contemporary and traditional design elements.

The objective was to renovate the existing single-facade terrace house and build a new terrace that maximizes north light penetration and protection from the western sun.
A triangular terrace oriented to the north was developed. A vertical enclosing structure was incorporated into the planter box on the western side. The vertical slats of the fence run along the surface of the box and up the roof structure, framing and enclosing the terrace.
Internal spaces were reconfigured to create a continuous flow of space with a direct view from front to back through a linear passage.
A large black furniture block structure defines the transition from old to new spaces. This block contains a bathroom, washing machine, study, shelves and kitchen.
The kitchen expands along the island on the kitchen countertop, forming triangular shapes that echo the terrace shape and establish a dialogue between interior and exterior spaces.
–FMD Architects
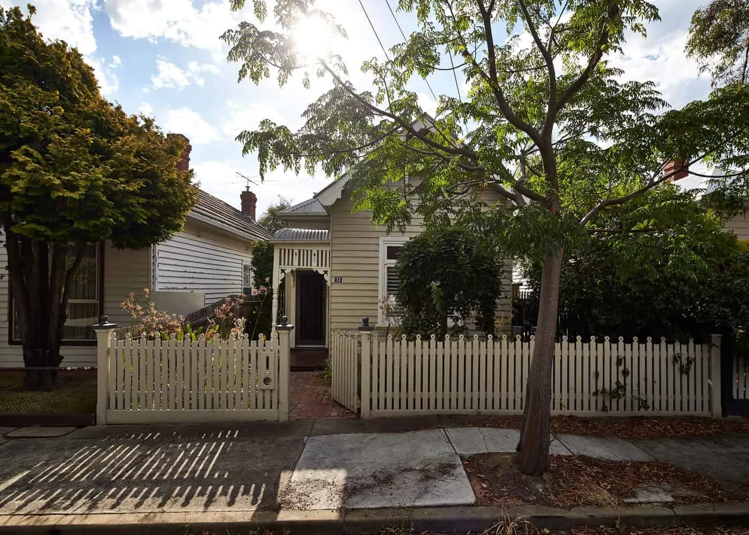
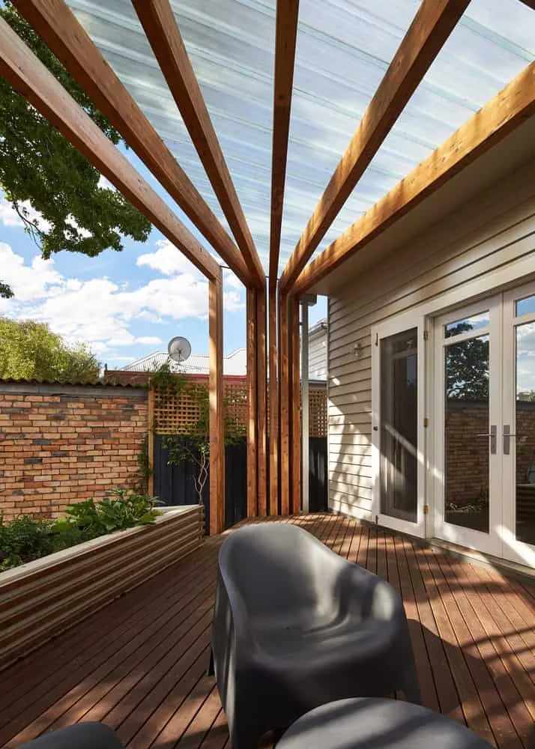
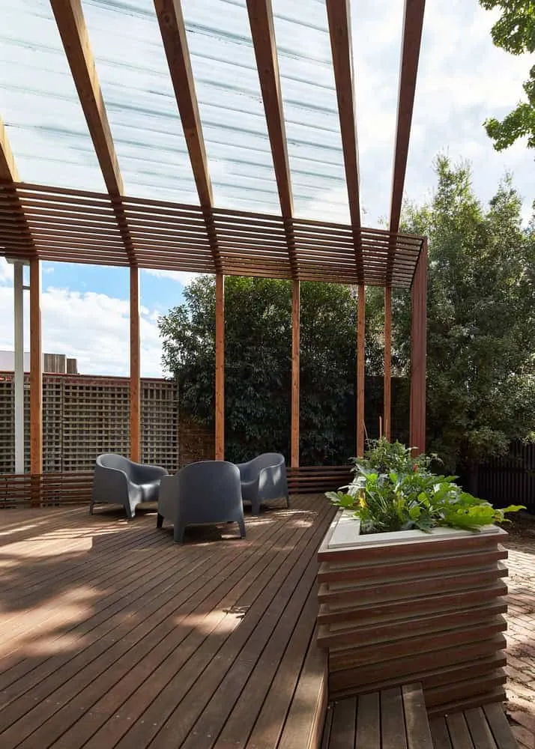
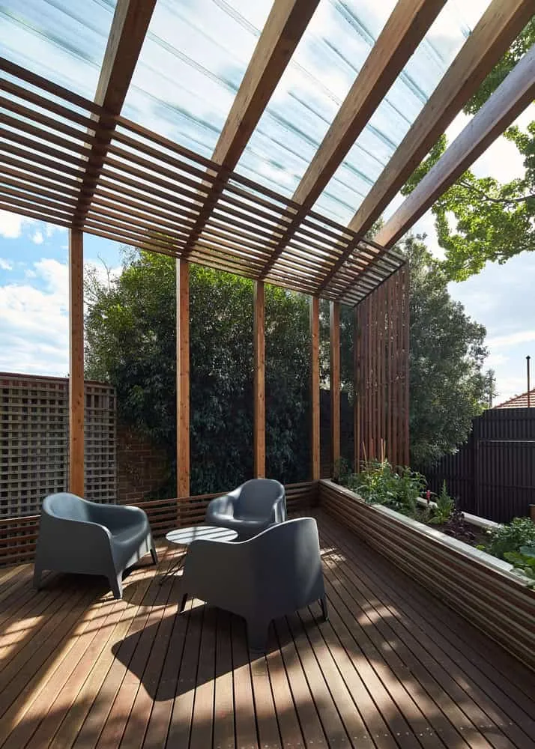
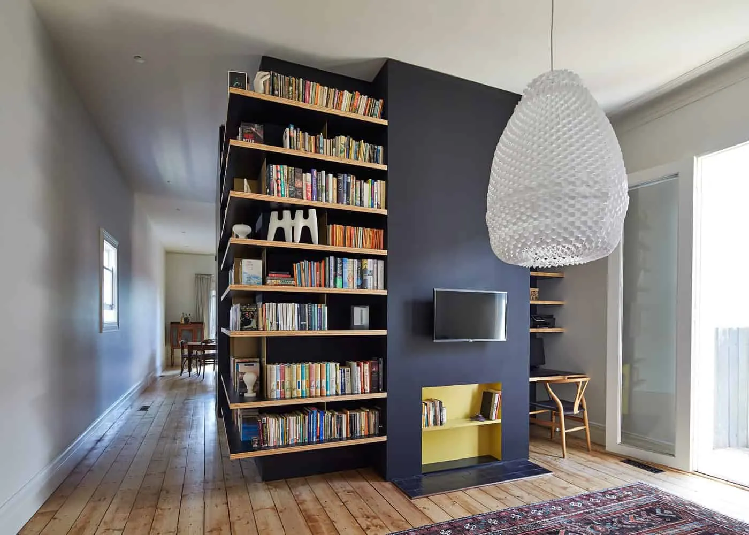
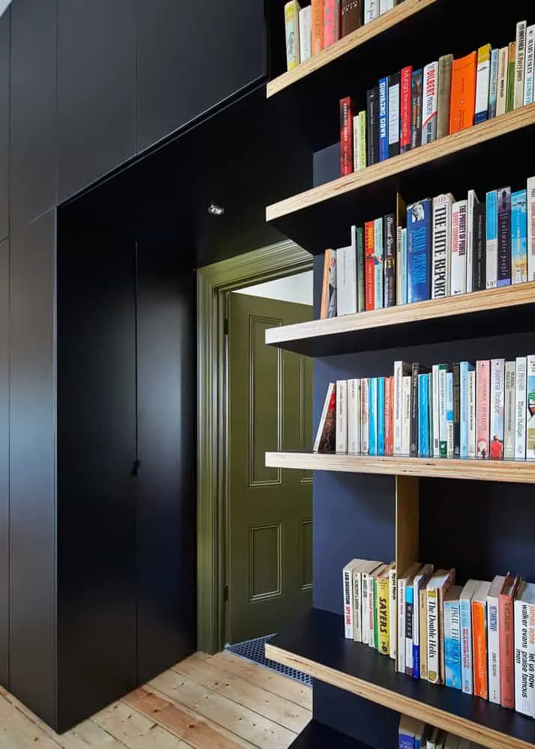
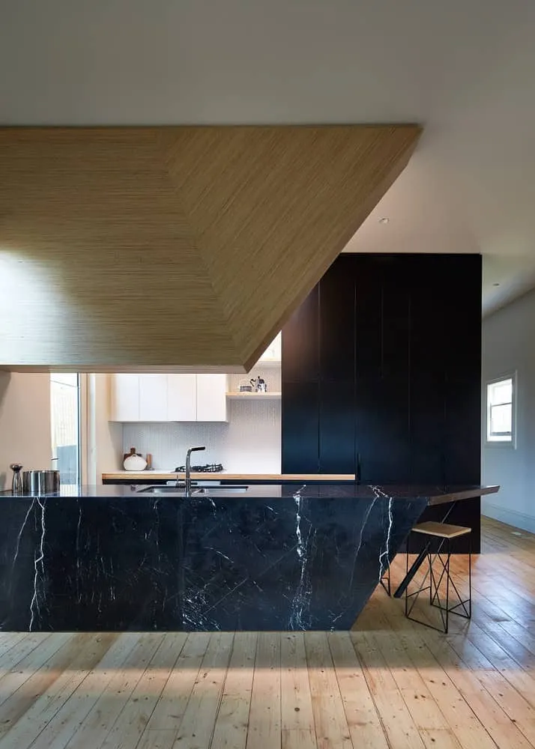
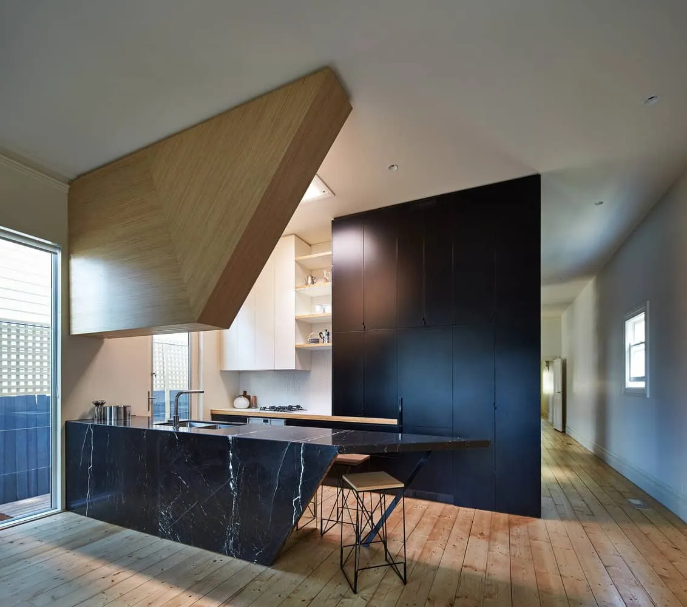


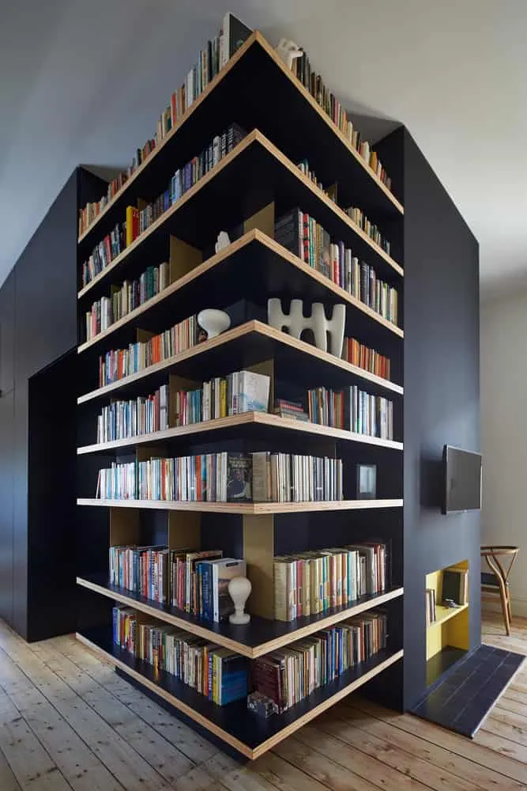
More articles:
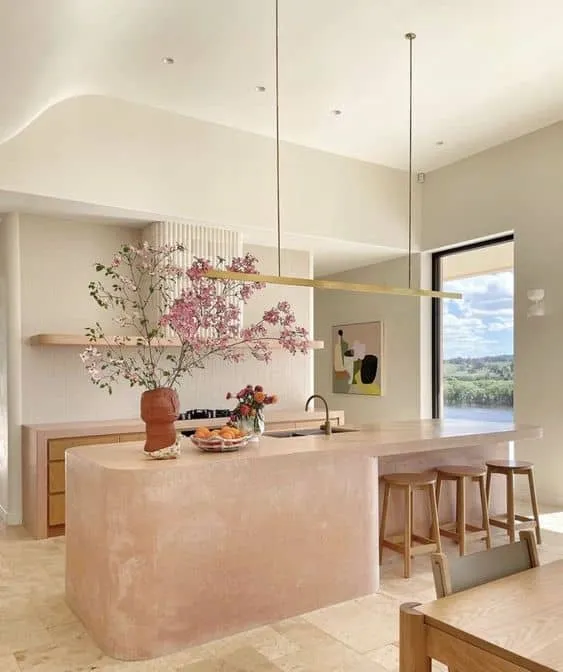 Interior Design with Color Accents for Life Around the Country House
Interior Design with Color Accents for Life Around the Country House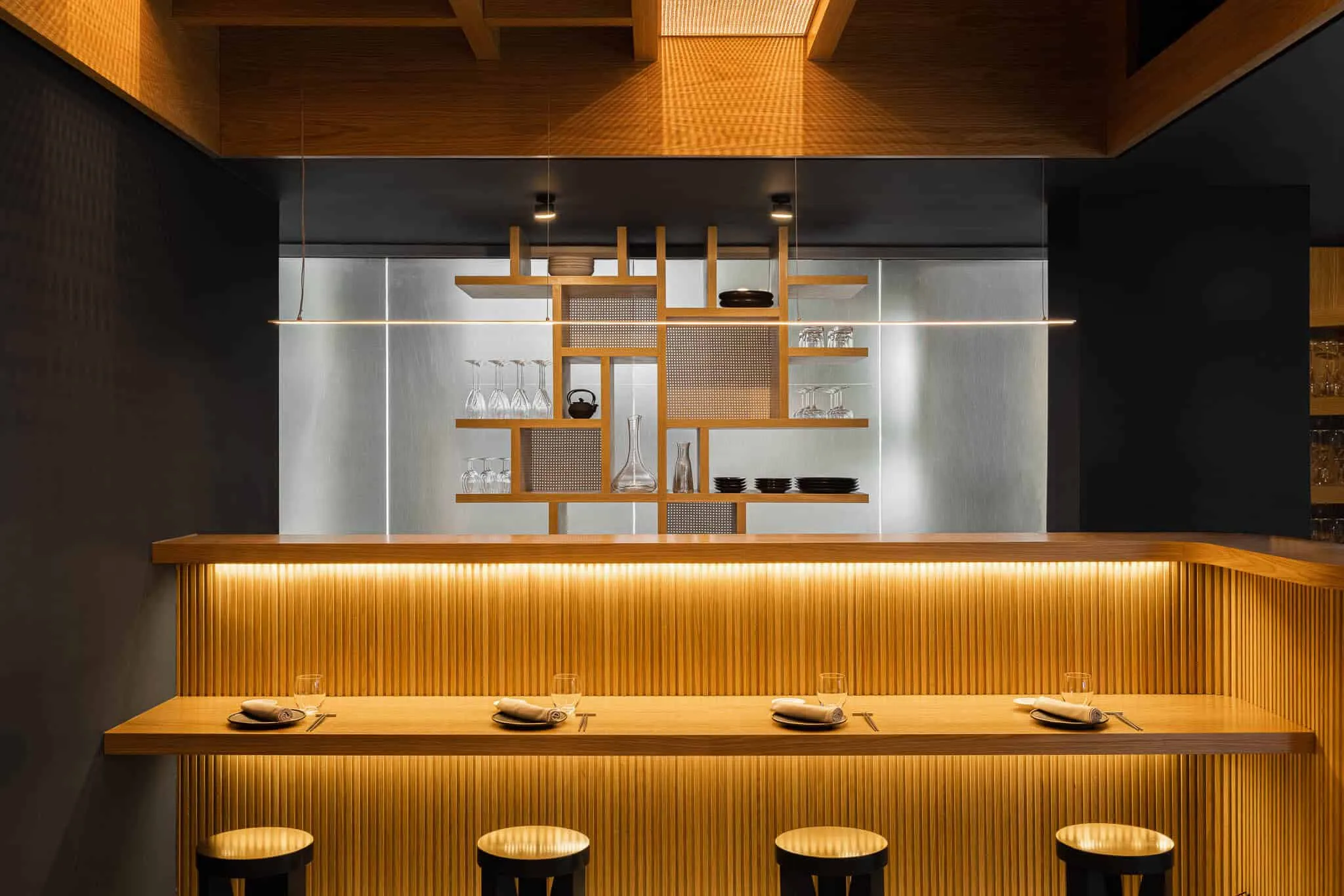 Intimate and Minimalist New Restaurant FUJI in the Azores
Intimate and Minimalist New Restaurant FUJI in the Azores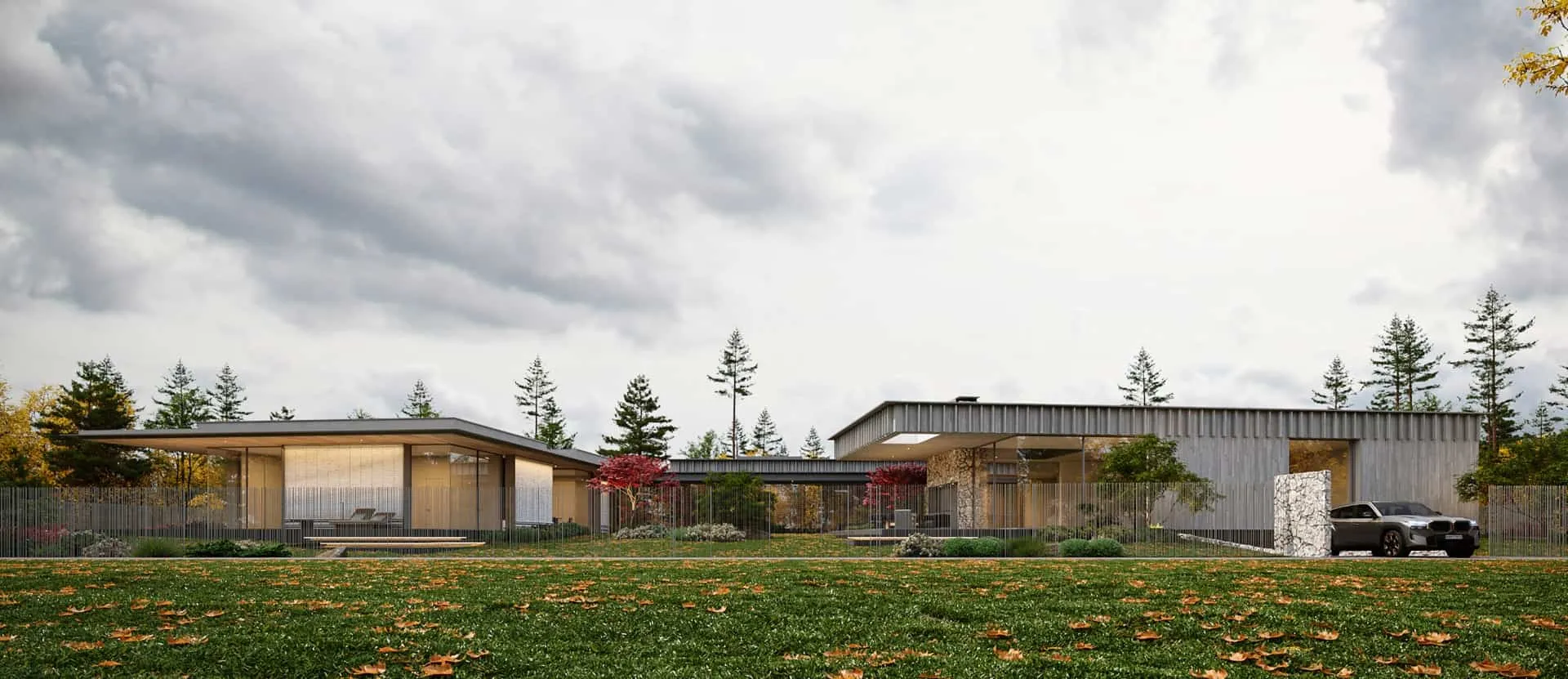 Introspective House by Architects Kerimov: Private Secluded Residence Near Moscow
Introspective House by Architects Kerimov: Private Secluded Residence Near Moscow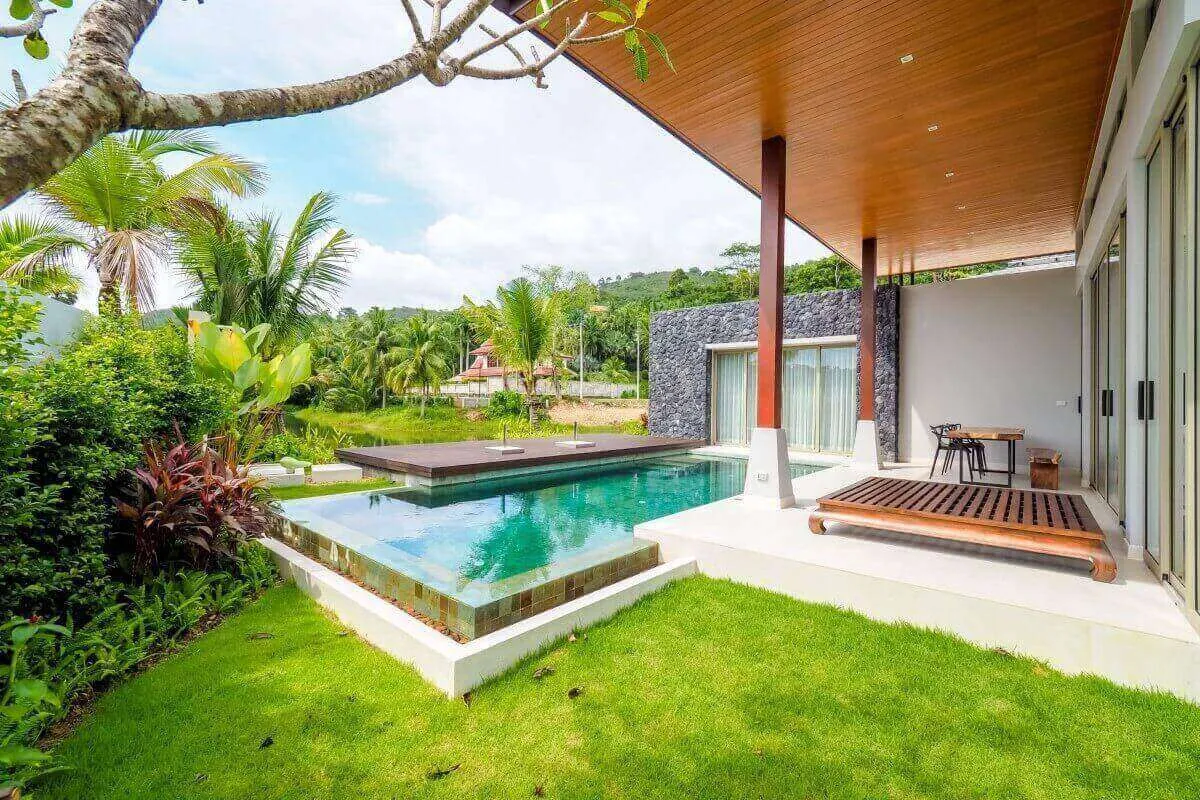 Real Estate Investment in Thailand: A Guide to Property on Phuket
Real Estate Investment in Thailand: A Guide to Property on Phuket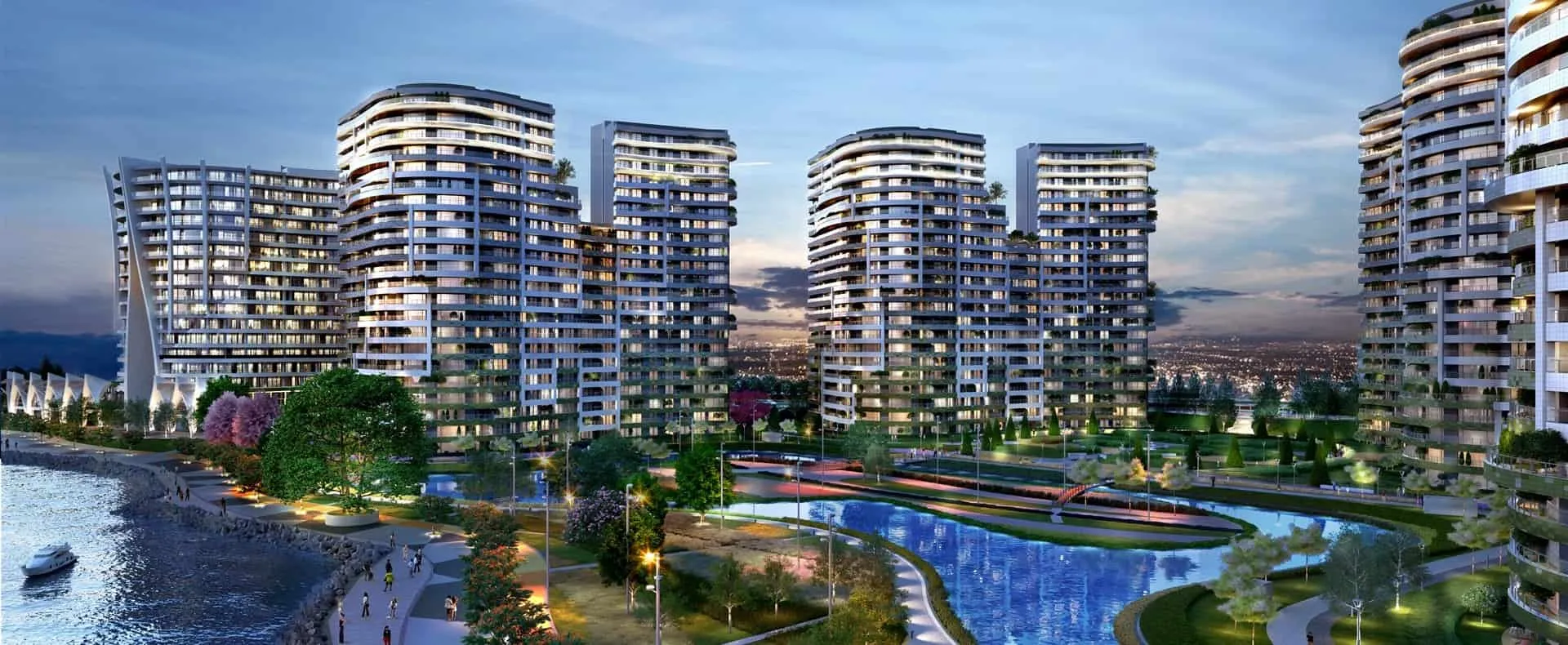 Investing in Turkish Apartments for Sale: Discover the Beauty of Turkey
Investing in Turkish Apartments for Sale: Discover the Beauty of Turkey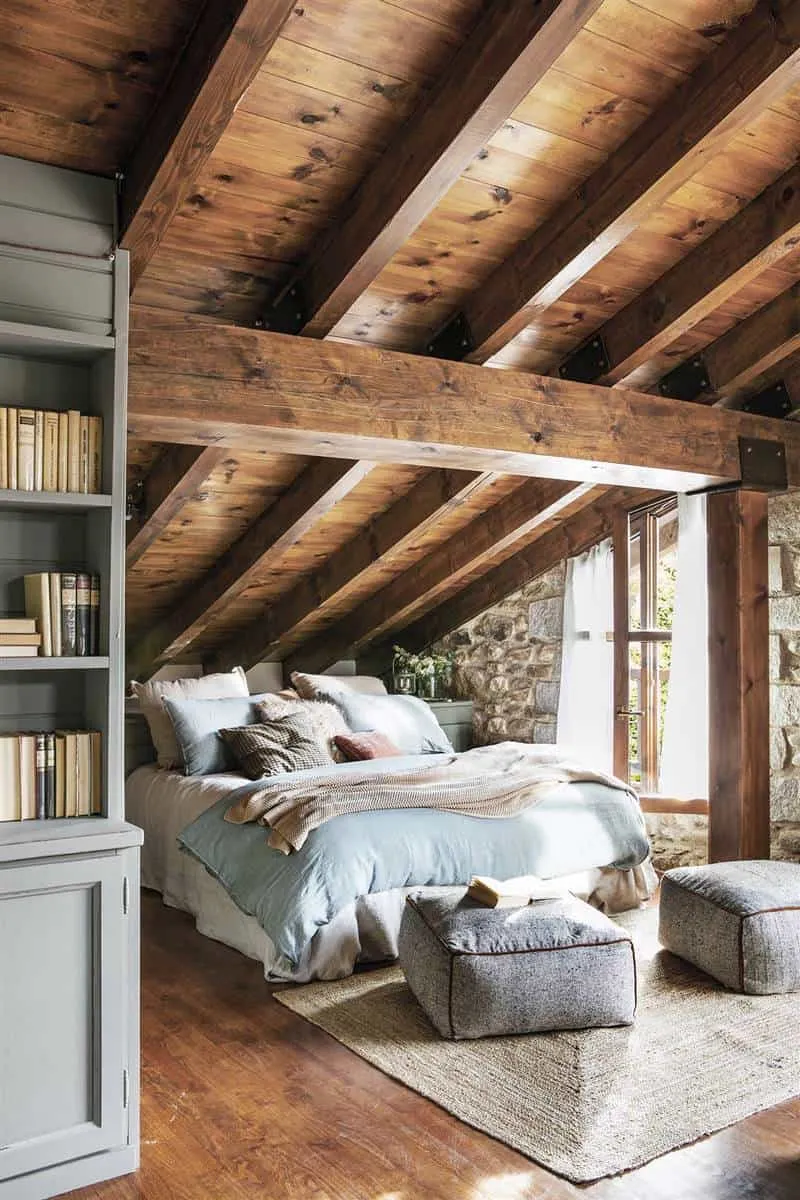 Welcome Mountain Thermal Capacity in Your Home with Rustic Decoration
Welcome Mountain Thermal Capacity in Your Home with Rustic Decoration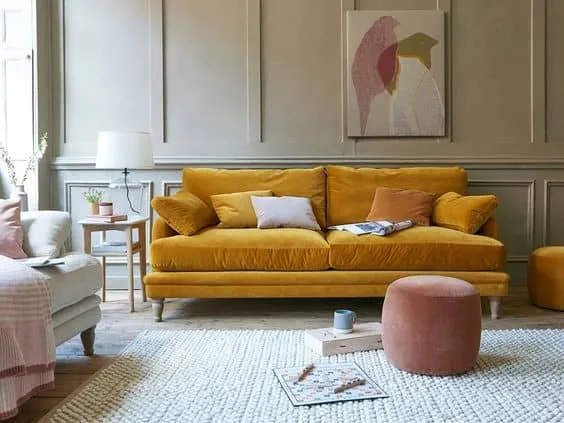 Welcoming Sun in Decor with a Yellow Sofa
Welcoming Sun in Decor with a Yellow Sofa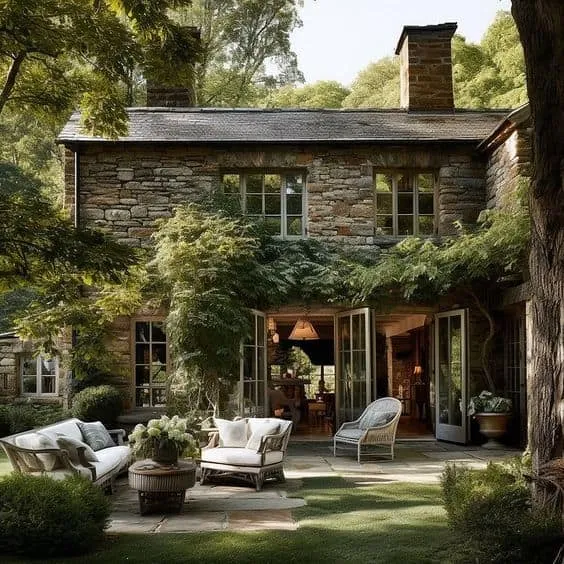 Incredibly Charming Cottage That Will Captivate You
Incredibly Charming Cottage That Will Captivate You