There can be your advertisement
300x150
La Puntilla House | M3 Arquitectos | Villarrica, Chile
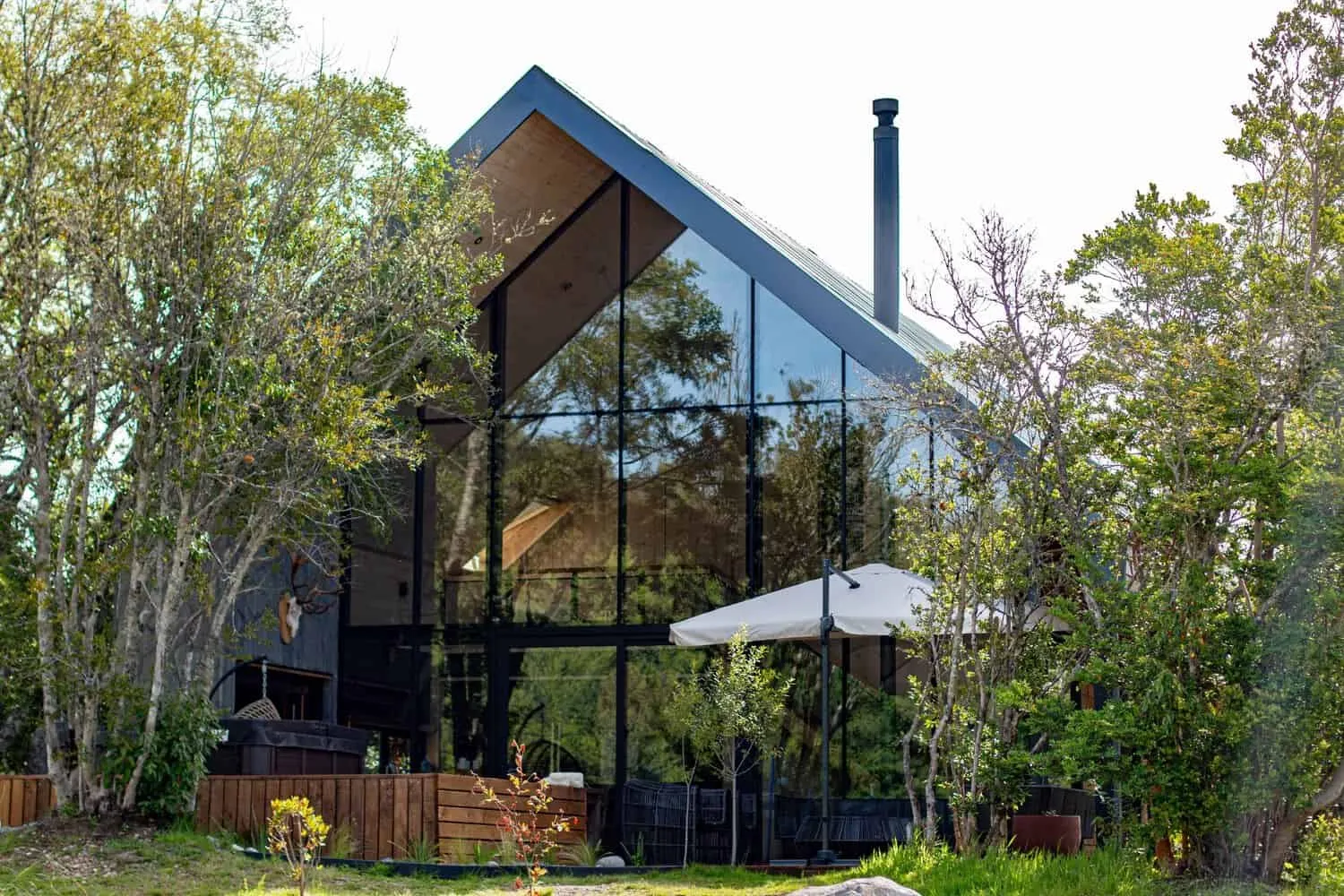
Compact shed rooted in southern Chilean nature
Located in the picturesque natural conditions of Villarrica in southern Chile, the La Puntilla house by M3 Arquitectos presents a modern interpretation of the traditional shed type. Designed as a compact two-level home, the project minimizes its impact on the land and preserves local vegetation, offering a warm and flexible shelter for a family seeking harmony with nature.
The main principle of the architects is modesty: to create a house that easily fits in, lives fully, and gracefully ages within its environment.
Concept and Architectural Strategy
The project is inspired by rural sheds characteristic of southern Chile—simple, efficient structures adapted to the region's harsh climate. The form of the La Puntilla house emerged from this folk logic, reimagined through modern materials and layouts.
The compact footprint and elevated two-level structure reduce the ground area, protecting the natural ecosystem of the site. Intermediate spaces are created through strategic setbacks on several facades, responding to the north wind, winter rain, and summer sun.
An innovation is the extended roof, protruding perpendicularly from the main shed, providing a covered external gallery, which can be flexibly used as a garage, terrace, or pavilion, depending on the season.
Structure and Spatial Organization
The building structure consists of six steel frames spaced 2.4 meters apart. This modular rhythm not only defines the visual language of the house but also allows flexible internal layouts.
The north facade extends the volume to maximize solar effect and natural light, while service areas and storage are oriented toward the cooler, shaded south side.
The layout is divided into separate yet interconnected modules:
-
Private zone: three modules with sloped roofs at 40 degrees, containing bedrooms, form a peaceful retreat for the family.
-
Social zone: two central modules open a two-story living space, integrating the living room, dining area, kitchen, and balcony studio.
-
Transition zone: a transparent partition connects the interior with the barbecue terrace, blurring the boundary between inside and outside.
This rhythmic combination creates a house that seems structured yet flexible, compact but spacious—a balance of protection and openness, defining M3 Arquitectos' regional approach.
Materials and Atmosphere
The choice of materials reflects a dialogue between durability and transformation.
-
The south facade is clad with neutral metal cladding, opaque and low-maintenance, blending with the forest shadows.
-
The north and west facades are covered with Larch shingles, whose tones will naturally change over time, forming a silver-gray patina harmonizing with the local landscape.
-
The white wooden interior brings light and warmth, enhancing natural lighting and showcasing wood texture.
This modest palette of metal, wood, and glass strengthens the project's connection with place and climate, ensuring durability in southern Chile’s high humidity.
Light, Climate and Comfort
The La Puntilla House is a model of passive design in a temperate rainy climate. Oriented to the north, the building captures sunlight throughout the day, naturally heating the interior in winter. Deep eaves and recessed volumes provide shade in summer, maintaining thermal balance all year round.
The two-story core acts as a light shaft and natural chimney, promoting airflow. Large glazed windows framed by surrounding greenery and the distant slopes of Villarrica mountain bring nature into daily life.
The La Puntilla House by M3 Arquitectos embodies contextual modernism rooted in local tradition. Through a modest palette, effective structure, and climate-responsive design, it transforms a humble shed into an elegant architectural statement—one that respects the land and enhances family living.
Compact in area but expansive in perception, it serves as a testament to architectural simplicity, ecological sensitivity, and regional identity in the Chilean landscape.
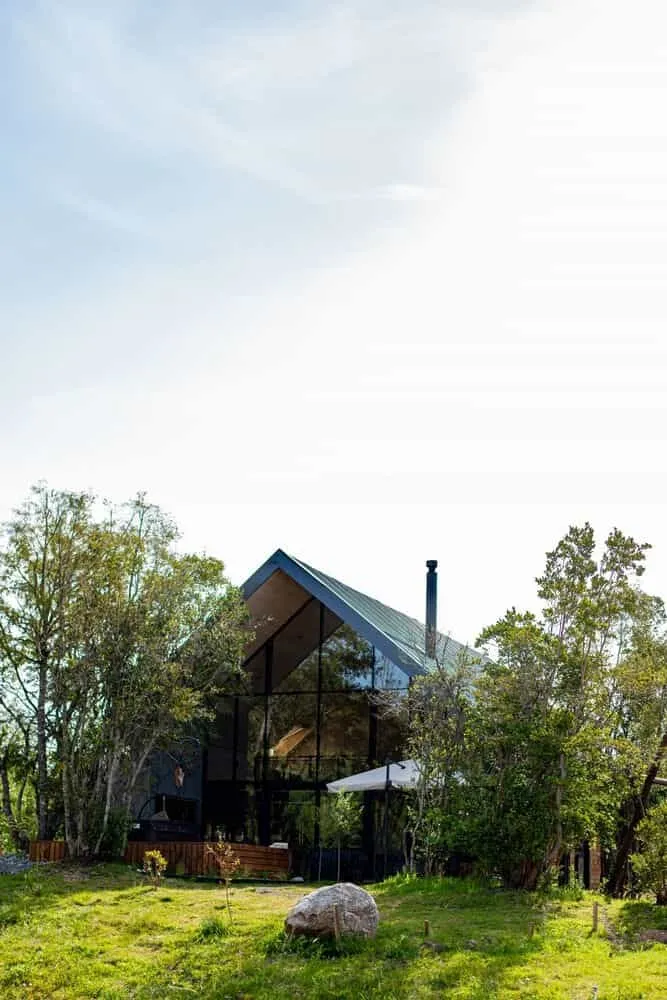 Photographs © Chris Sepúlveda
Photographs © Chris Sepúlveda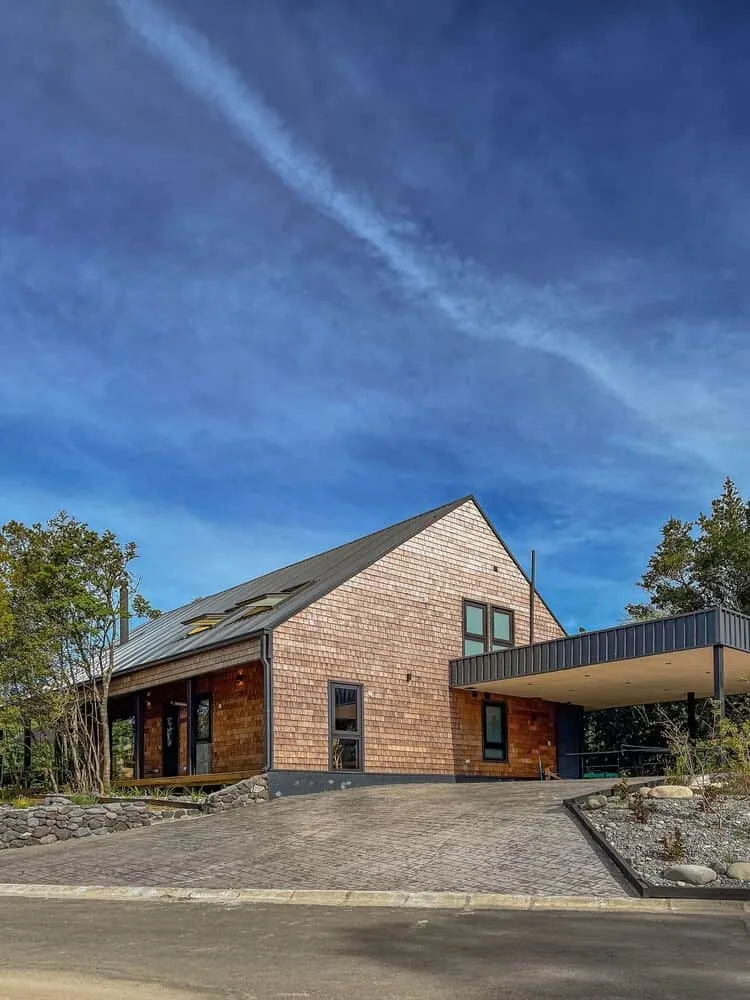 Photographs © Chris Sepúlveda
Photographs © Chris Sepúlveda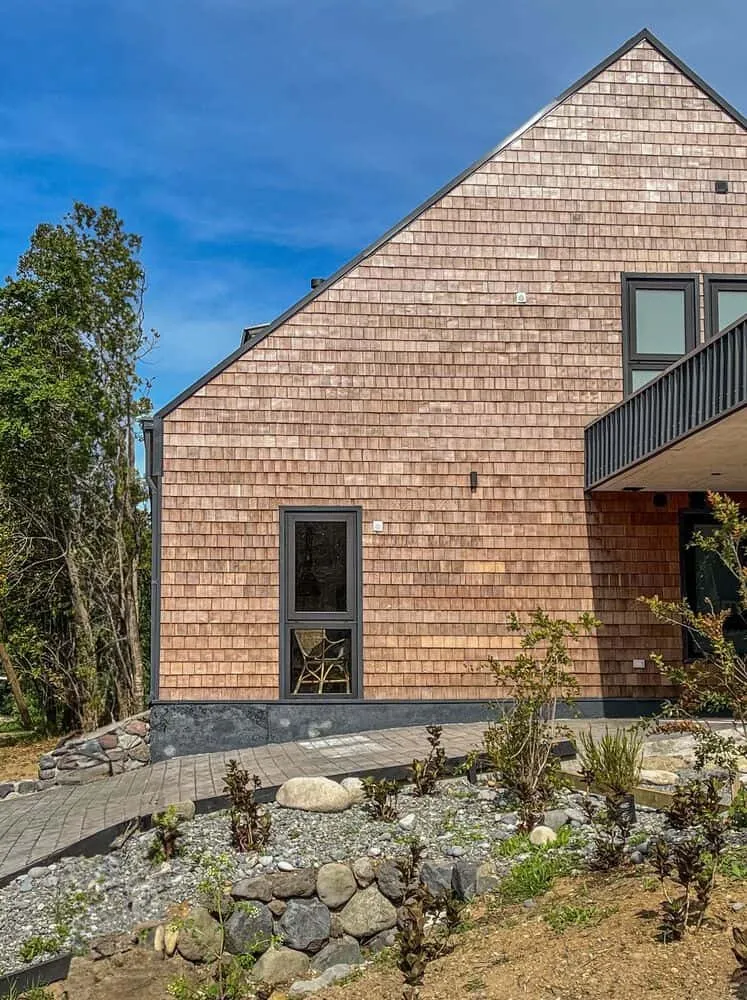 Photographs © Chris Sepúlveda
Photographs © Chris Sepúlveda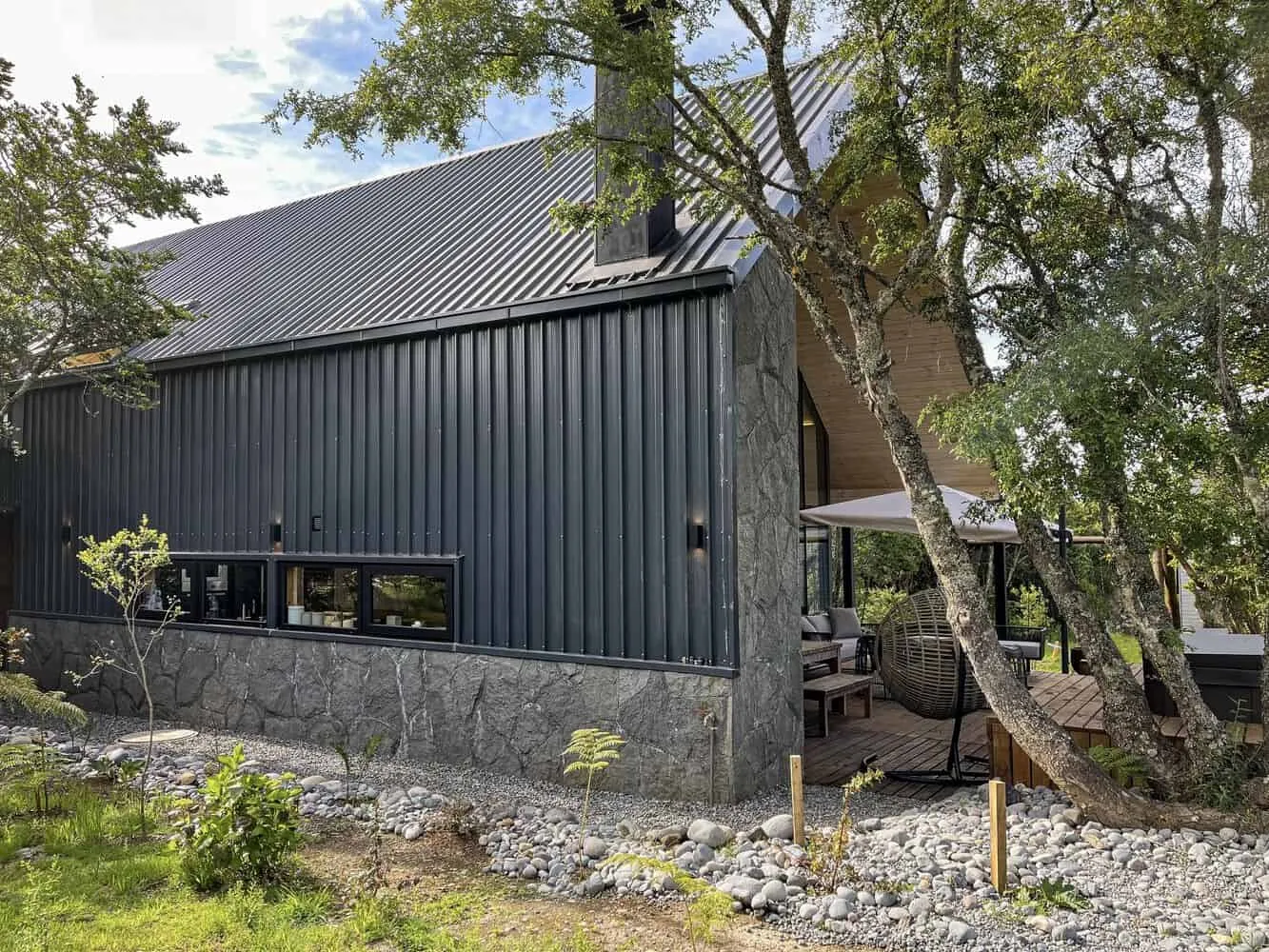 Photographs © Chris Sepúlveda
Photographs © Chris Sepúlveda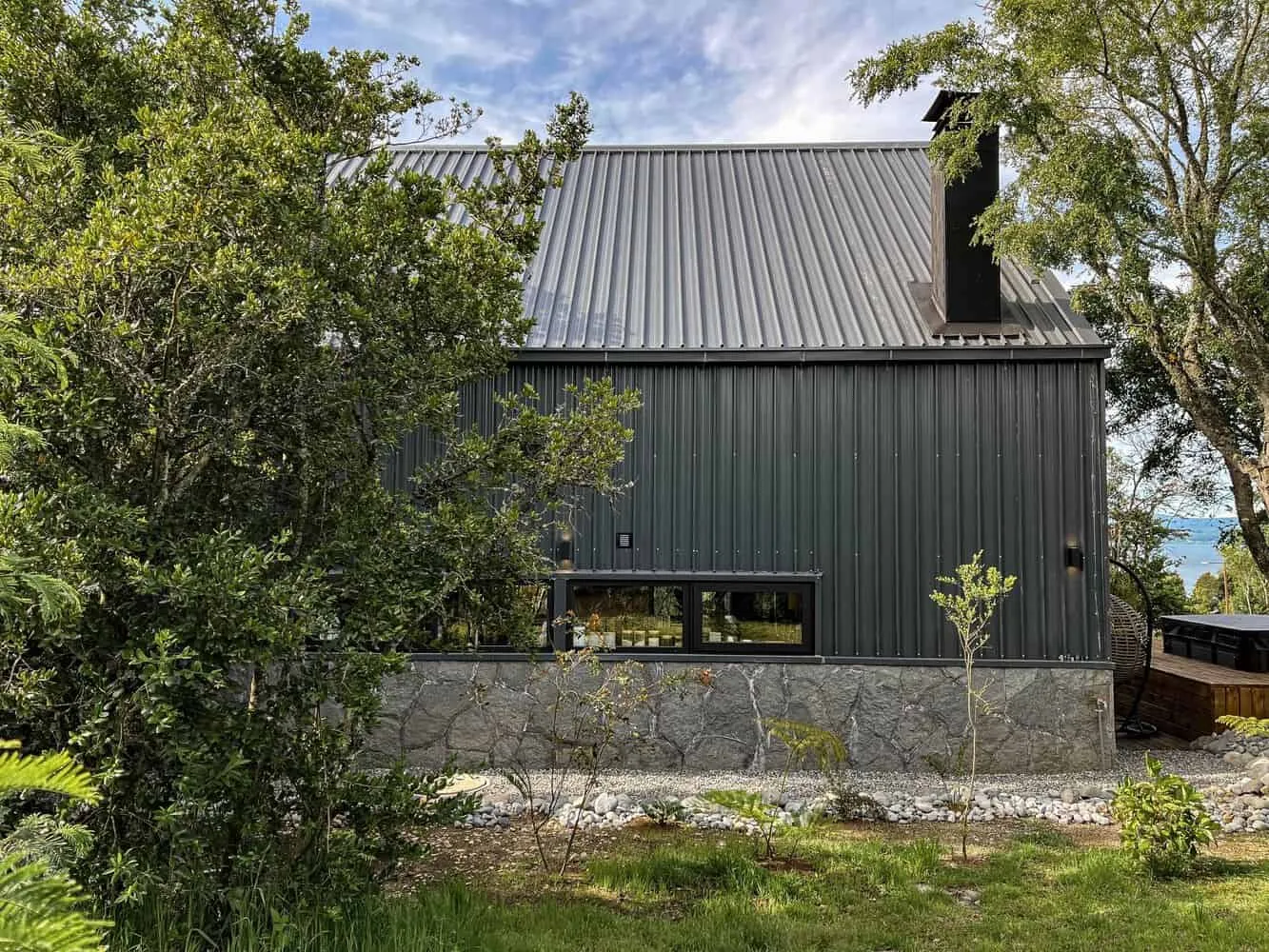 Photographs © Chris Sepúlveda
Photographs © Chris Sepúlveda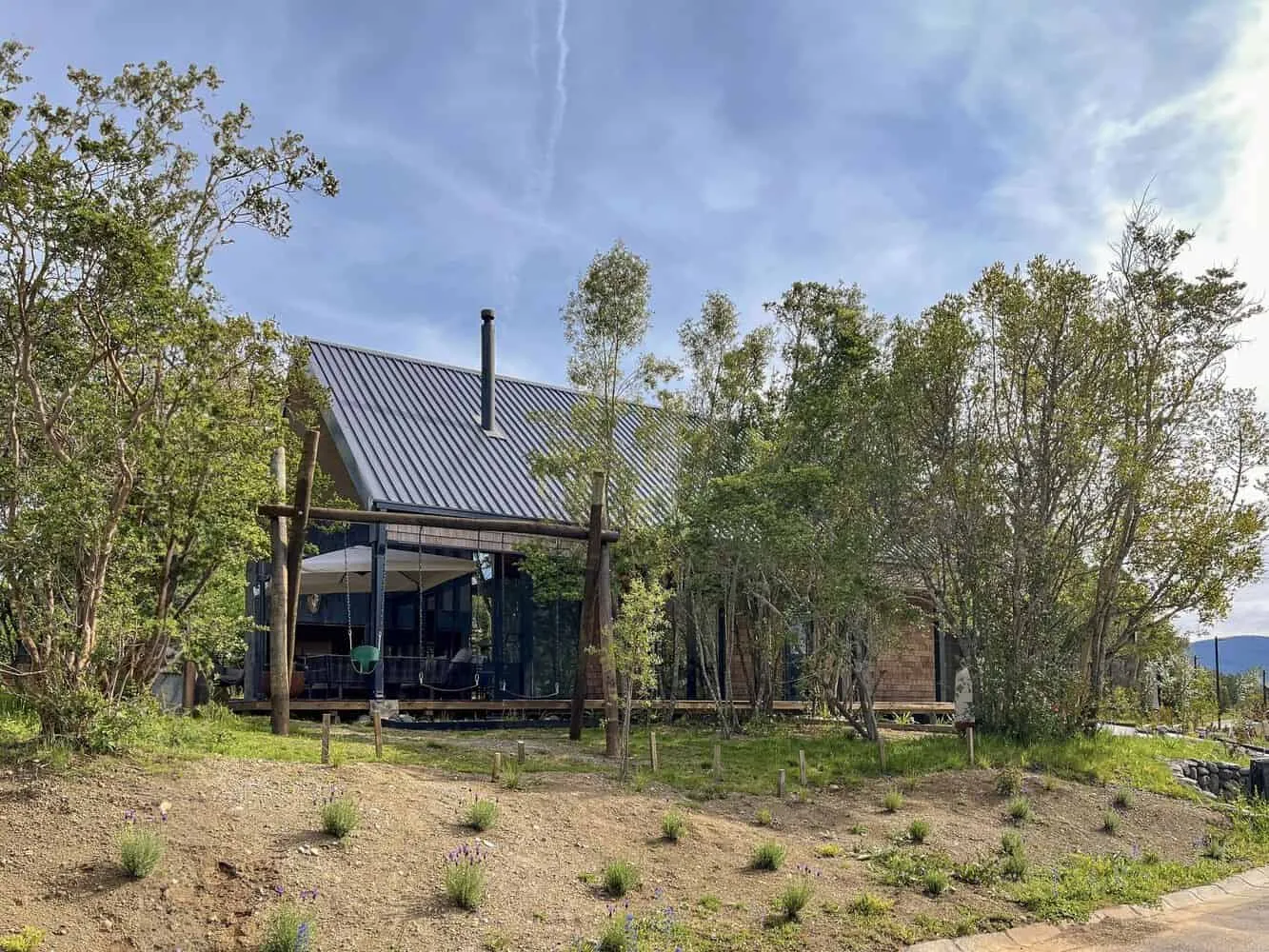 Photographs © Chris Sepúlveda
Photographs © Chris Sepúlveda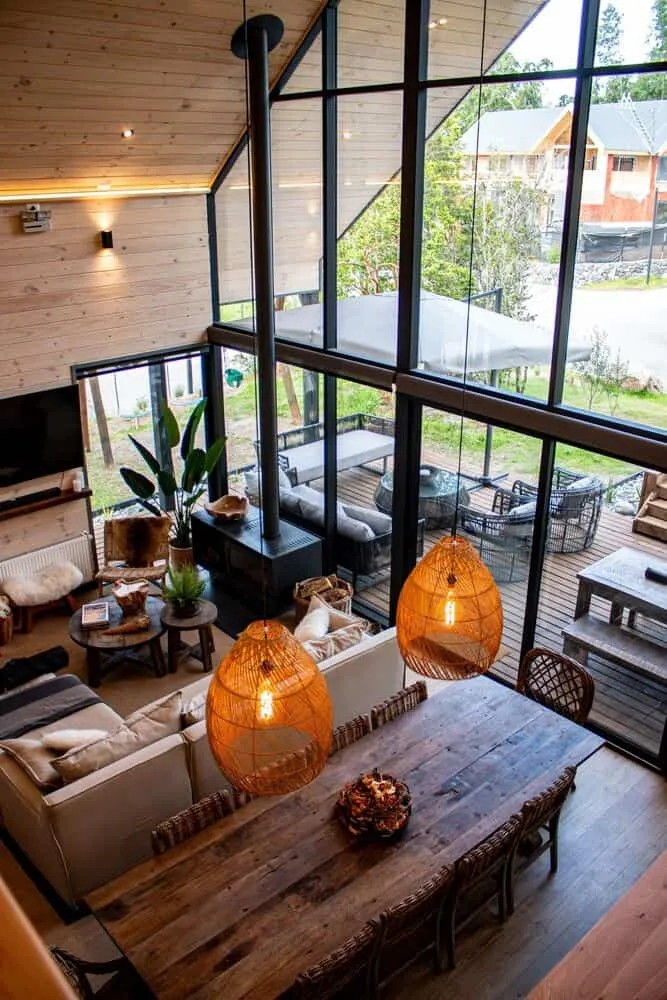 Photographs © Chris Sepúlveda
Photographs © Chris Sepúlveda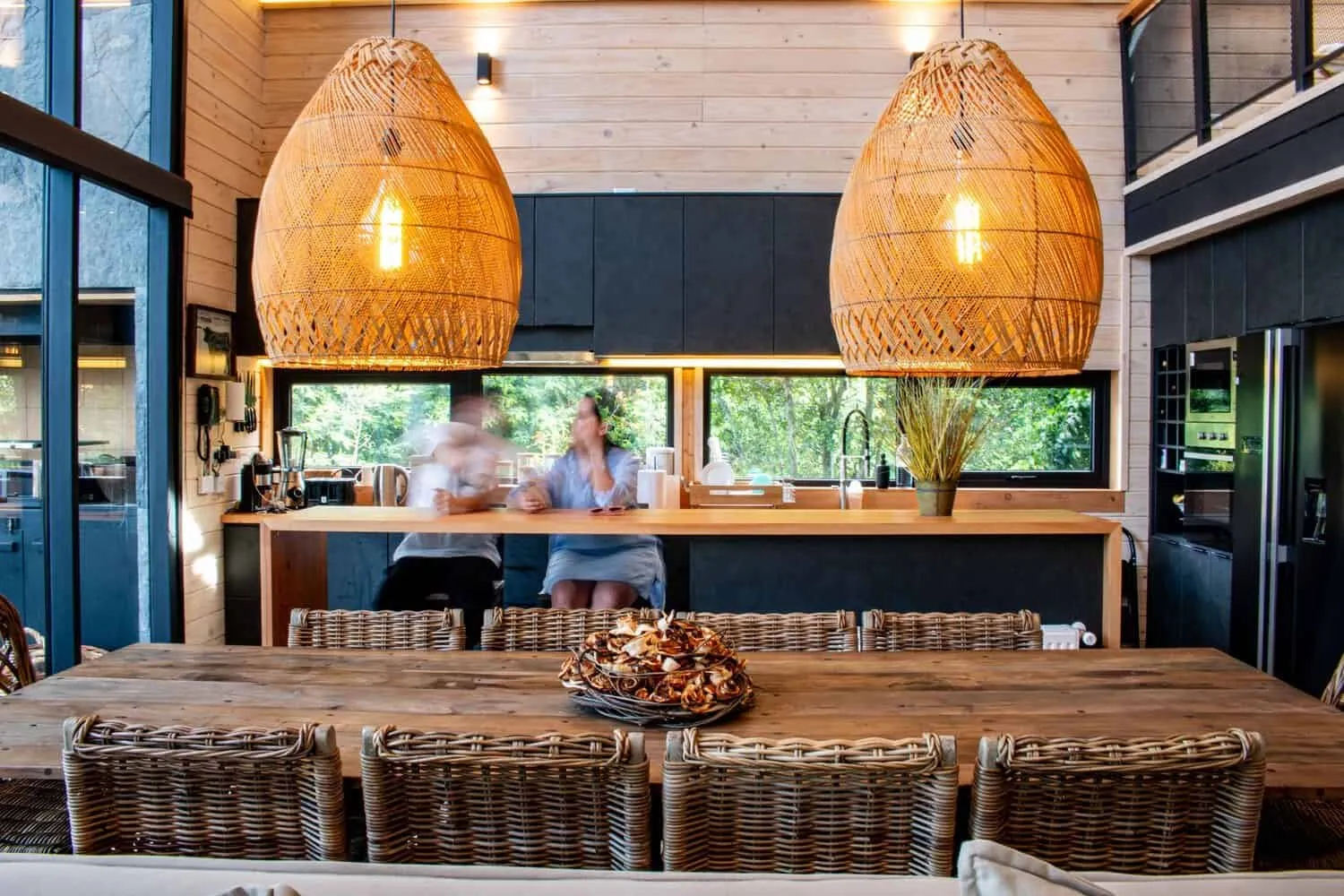 Photographs © Chris Sepúlveda
Photographs © Chris Sepúlveda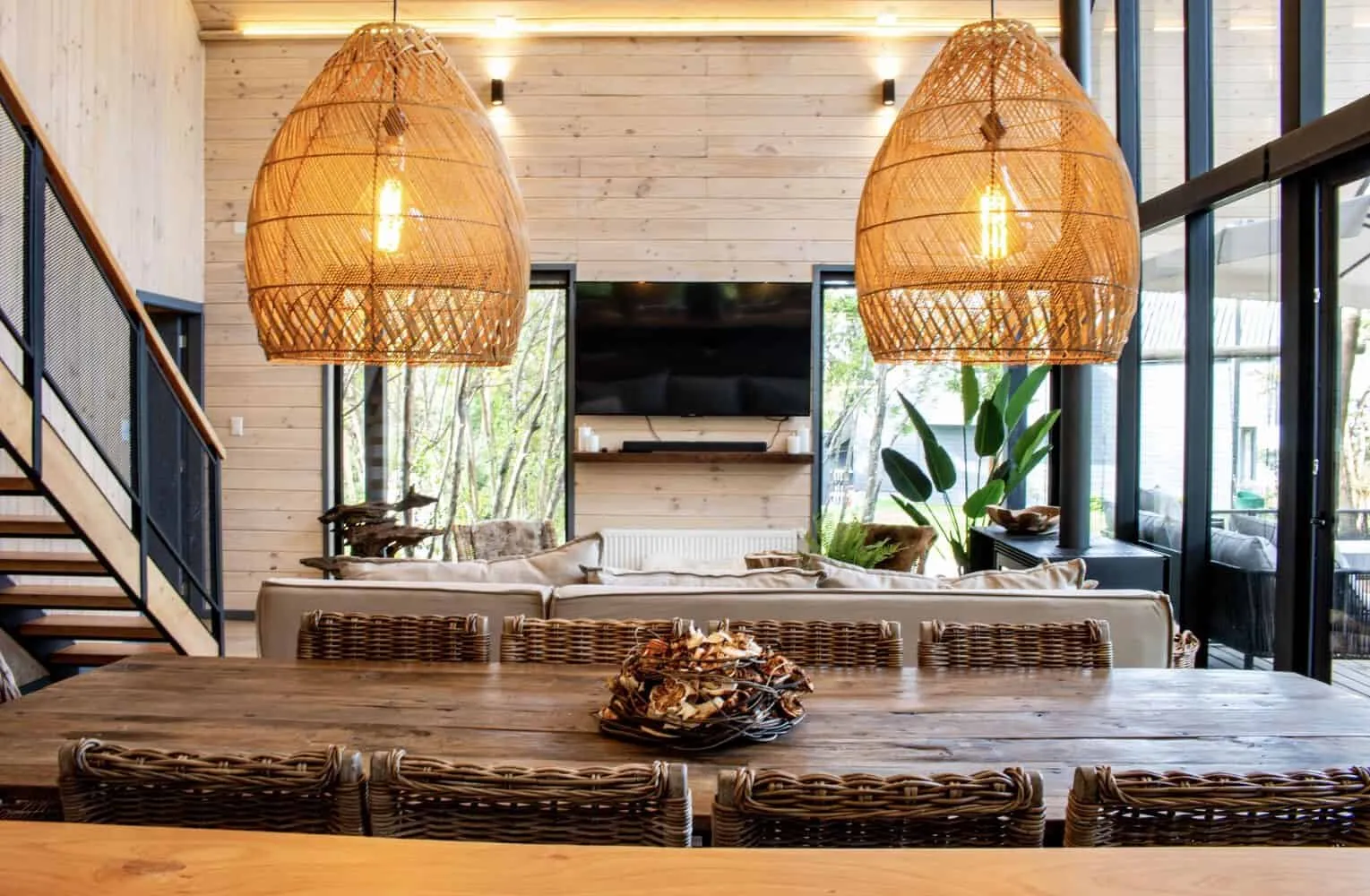 Photographs © Chris Sepúlveda
Photographs © Chris Sepúlveda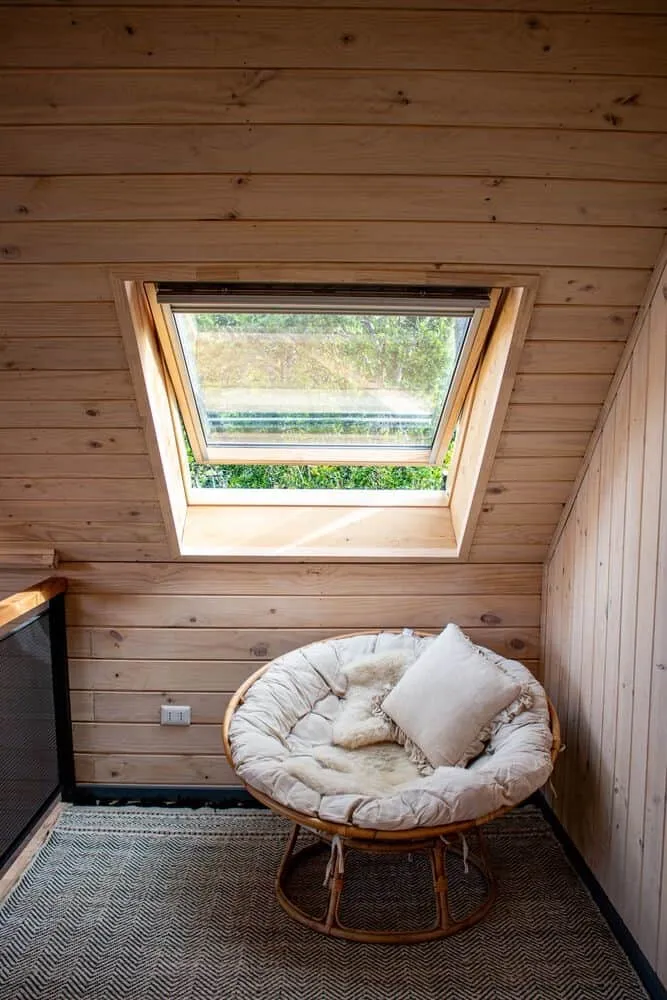 Photographs © Chris Sepúlveda
Photographs © Chris Sepúlveda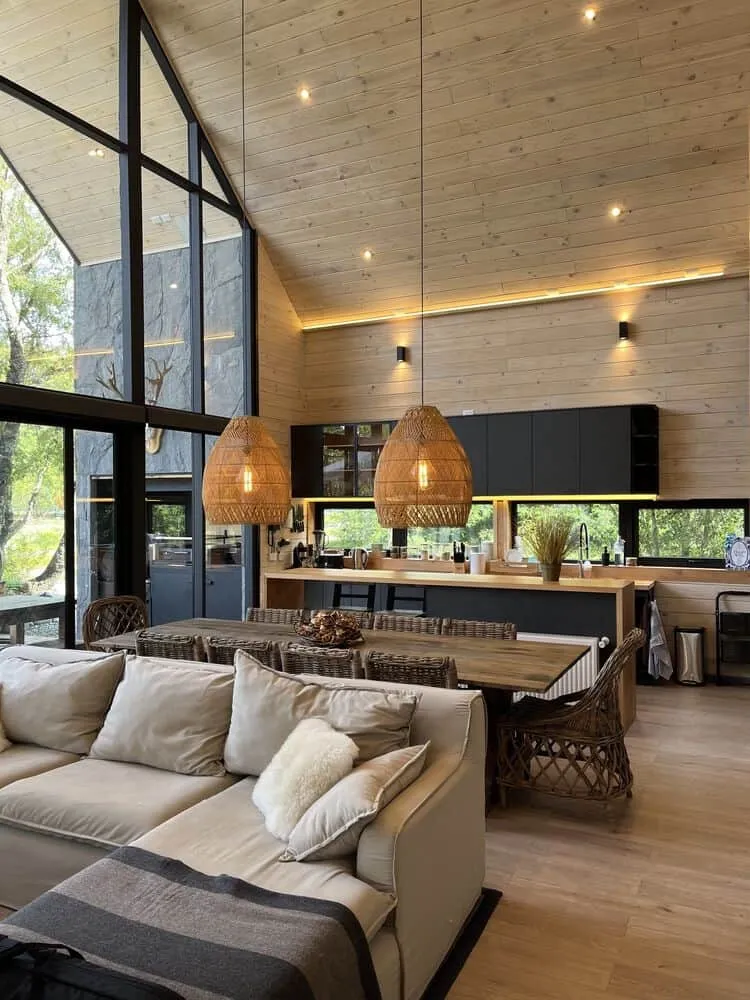 Photographs © Chris Sepúlveda
Photographs © Chris Sepúlveda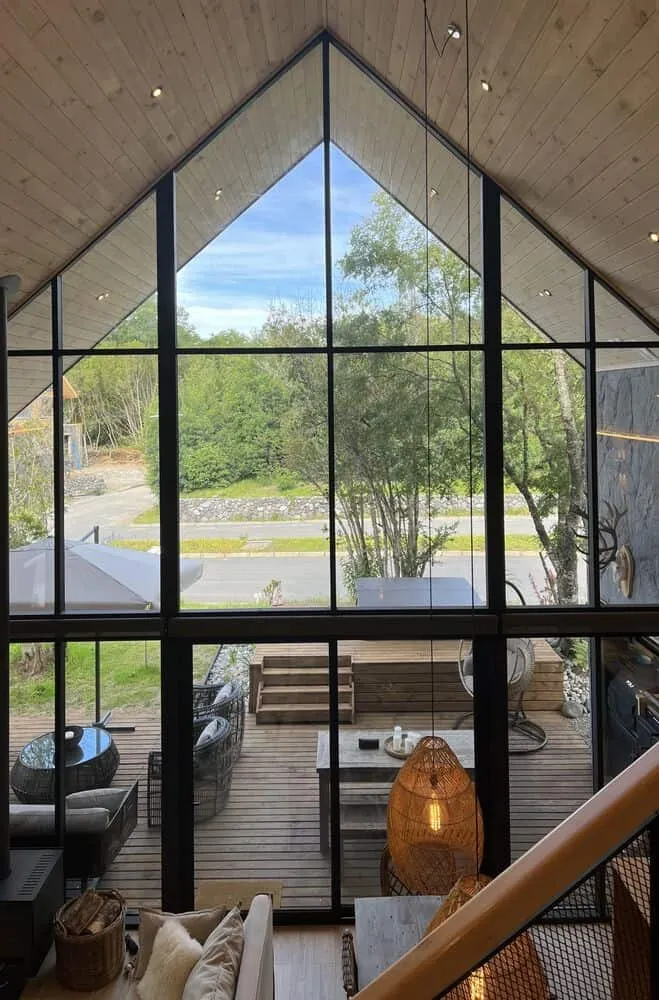 Photographs © Chris Sepúlveda
Photographs © Chris Sepúlveda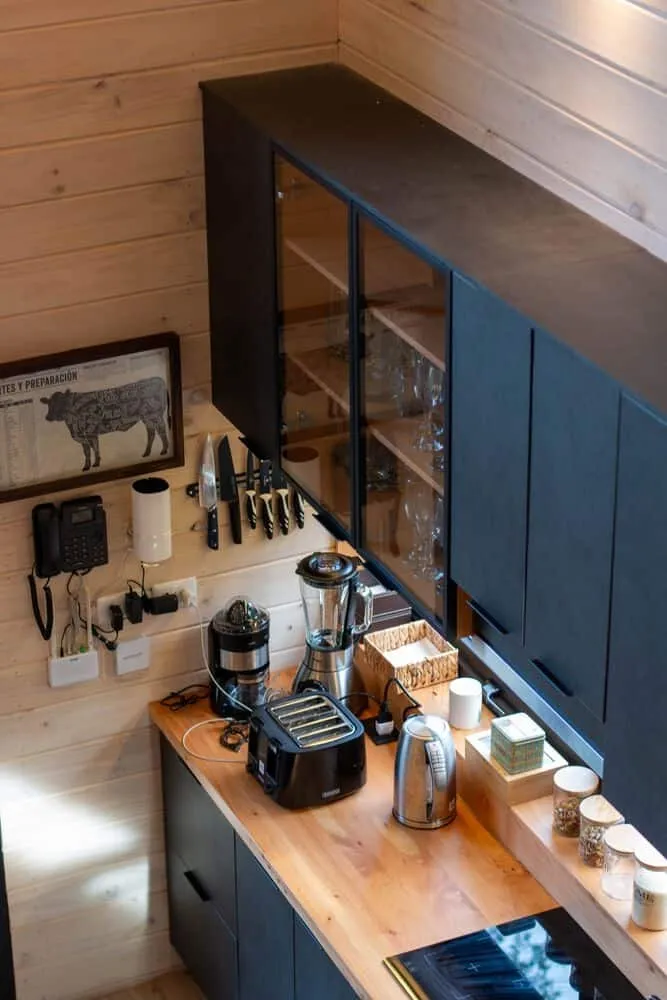 Photographs © Chris Sepúlveda
Photographs © Chris Sepúlveda Photographs © Chris Sepúlveda
Photographs © Chris Sepúlveda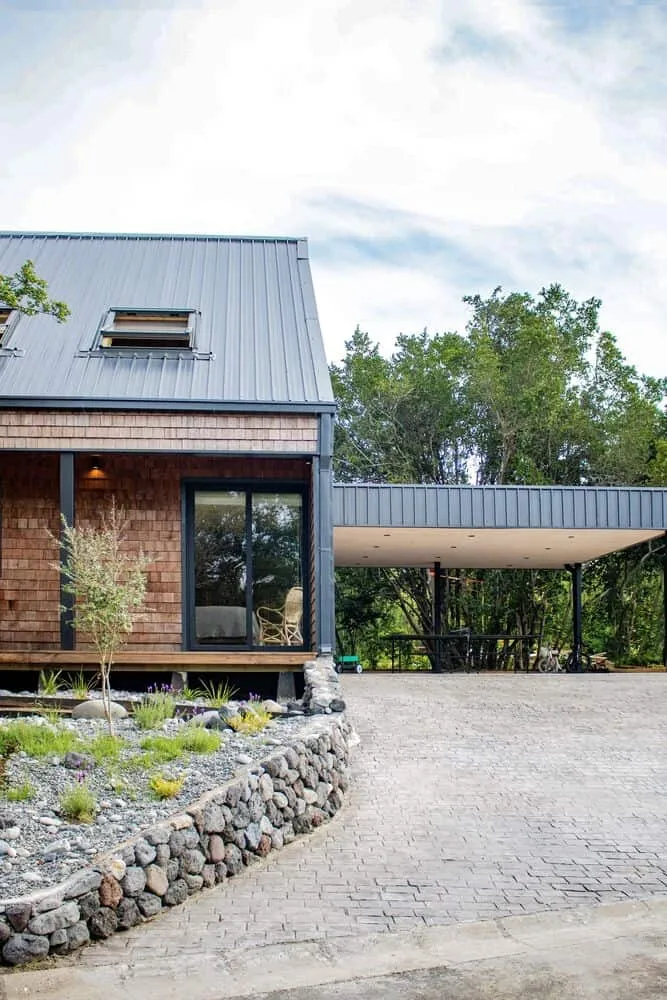 Photographs © Chris Sepúlveda
Photographs © Chris Sepúlveda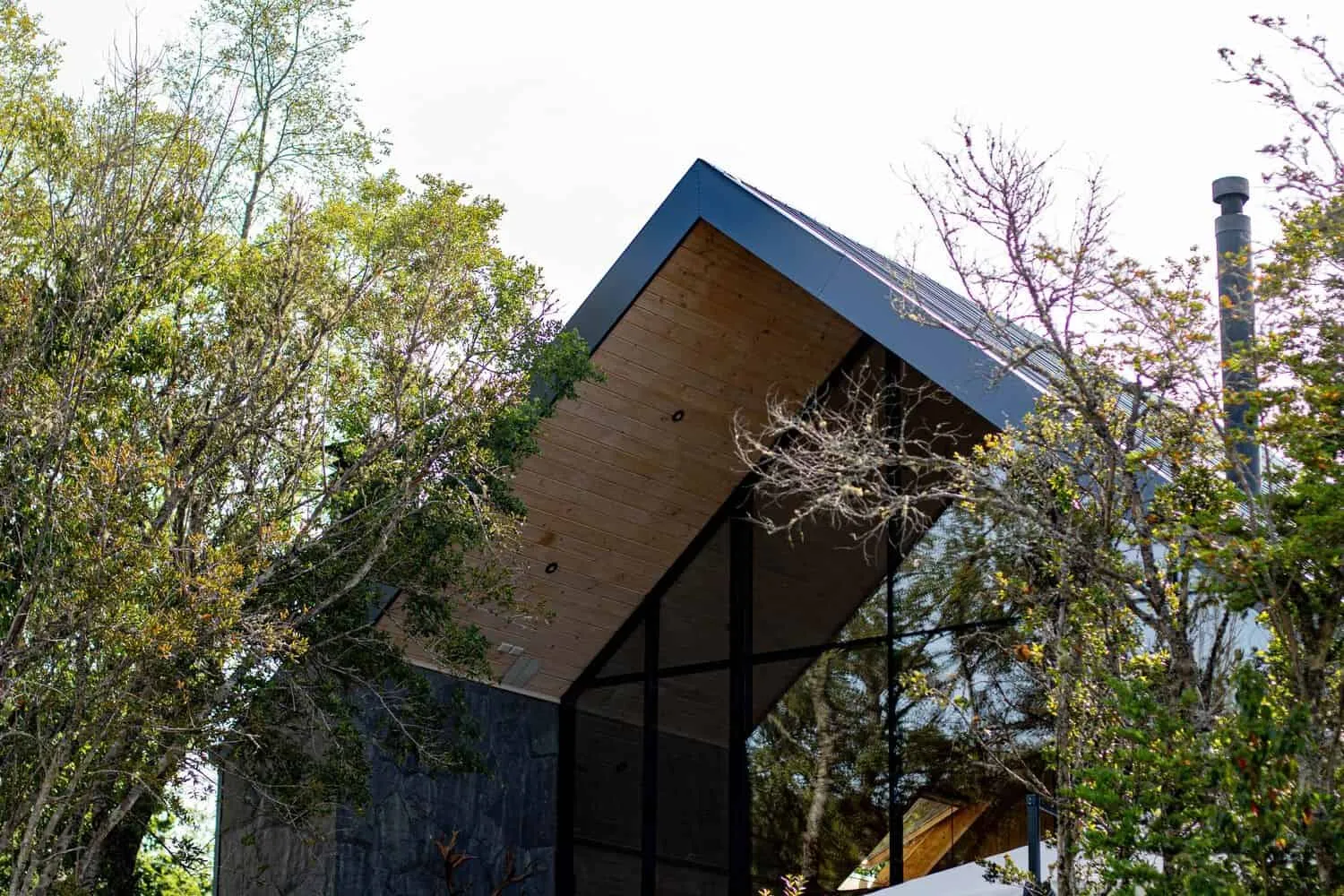 Photographs © Chris Sepúlveda
Photographs © Chris Sepúlveda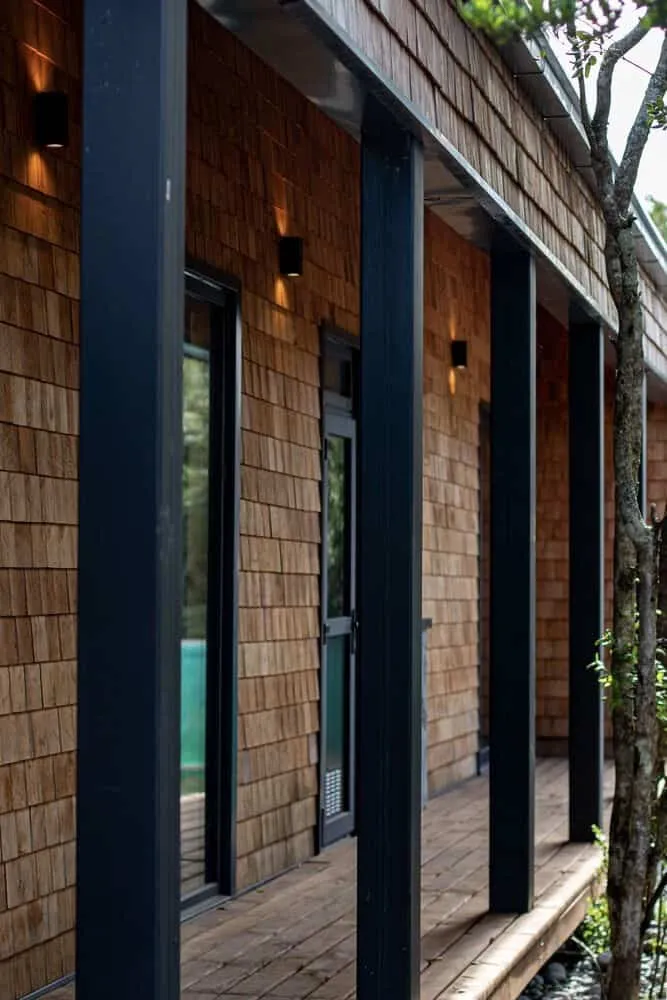 Photographs © Chris Sepúlveda
Photographs © Chris SepúlvedaMore articles:
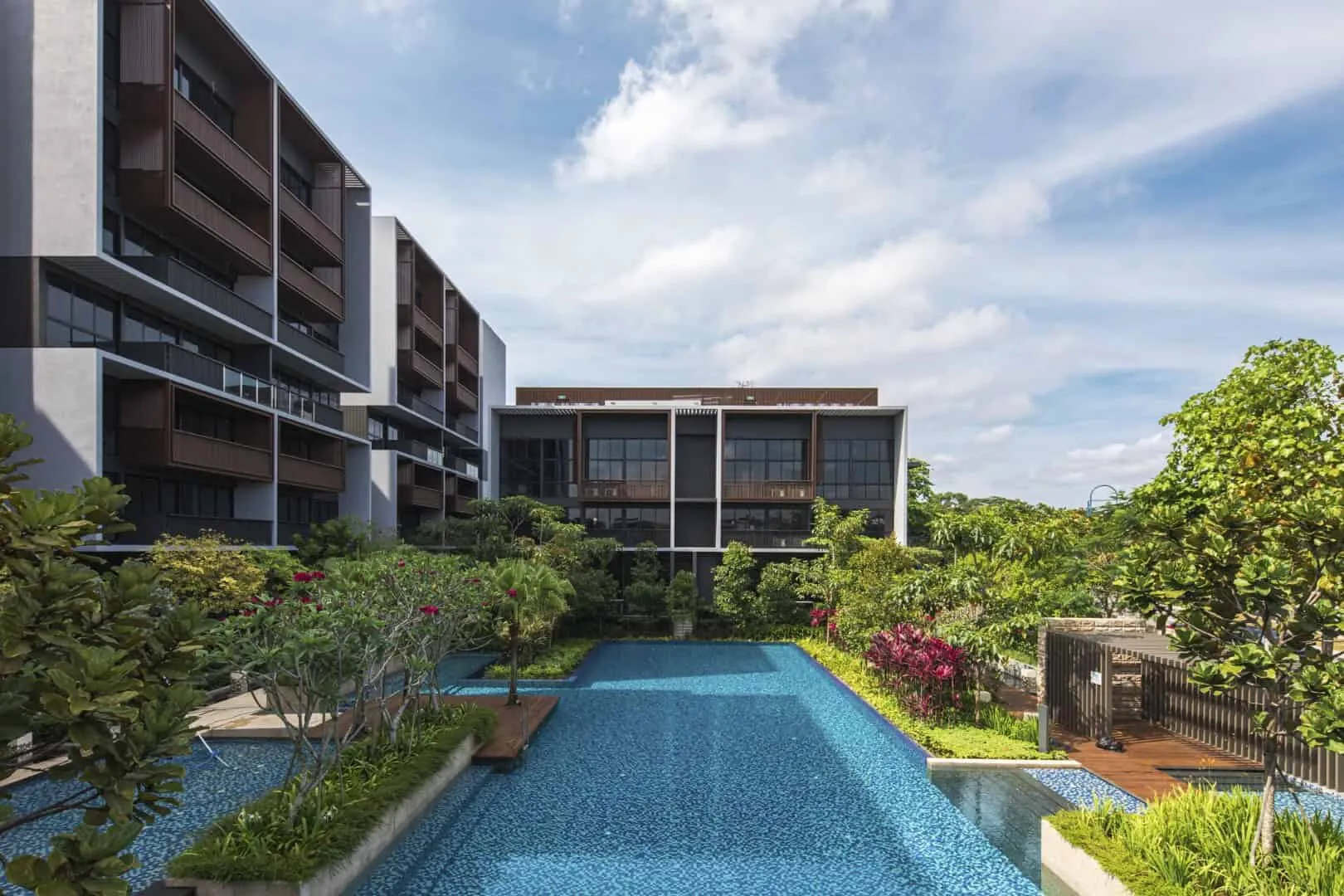 Kandis Residences by ONG&ONG in Singapore
Kandis Residences by ONG&ONG in Singapore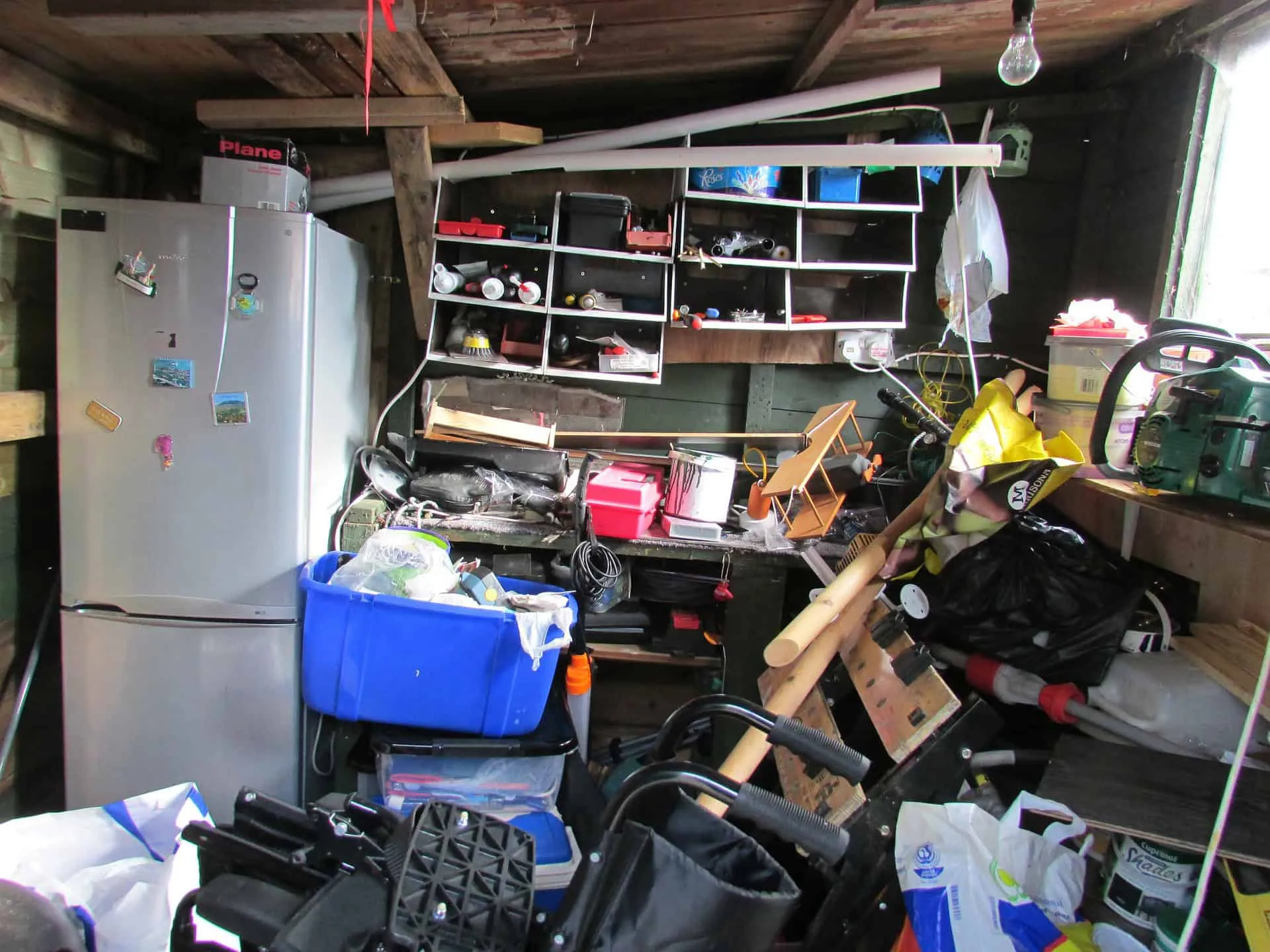 Clear Out the Garage with These 6 Organization Tips
Clear Out the Garage with These 6 Organization Tips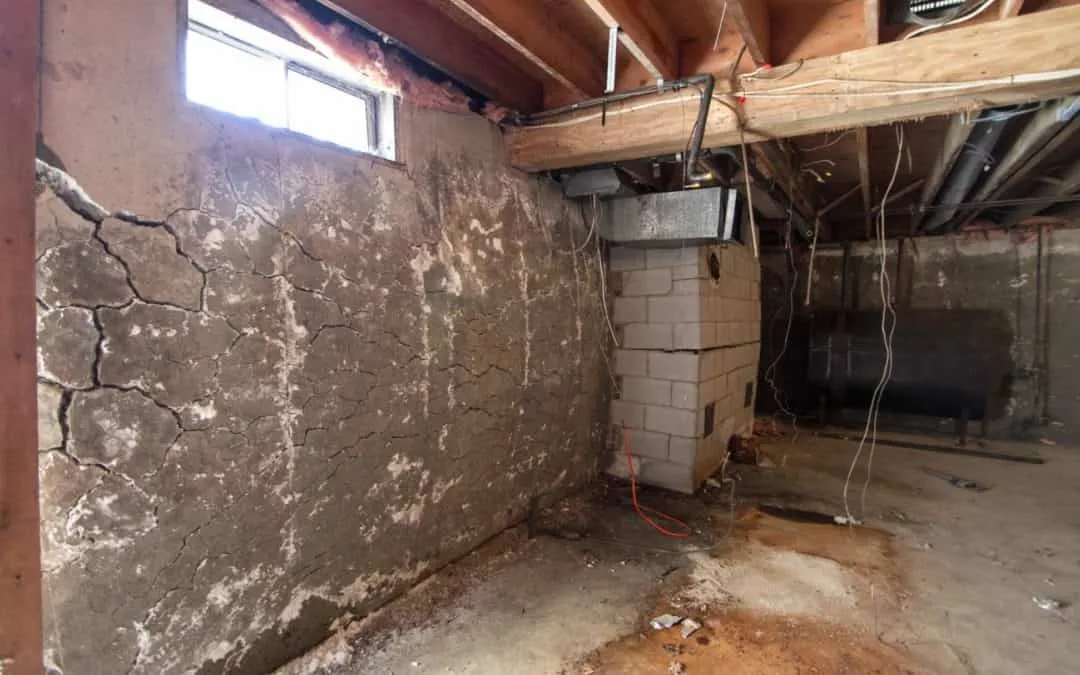 Save Yourself from Major Problems with Foundation Repair in Baltimore
Save Yourself from Major Problems with Foundation Repair in Baltimore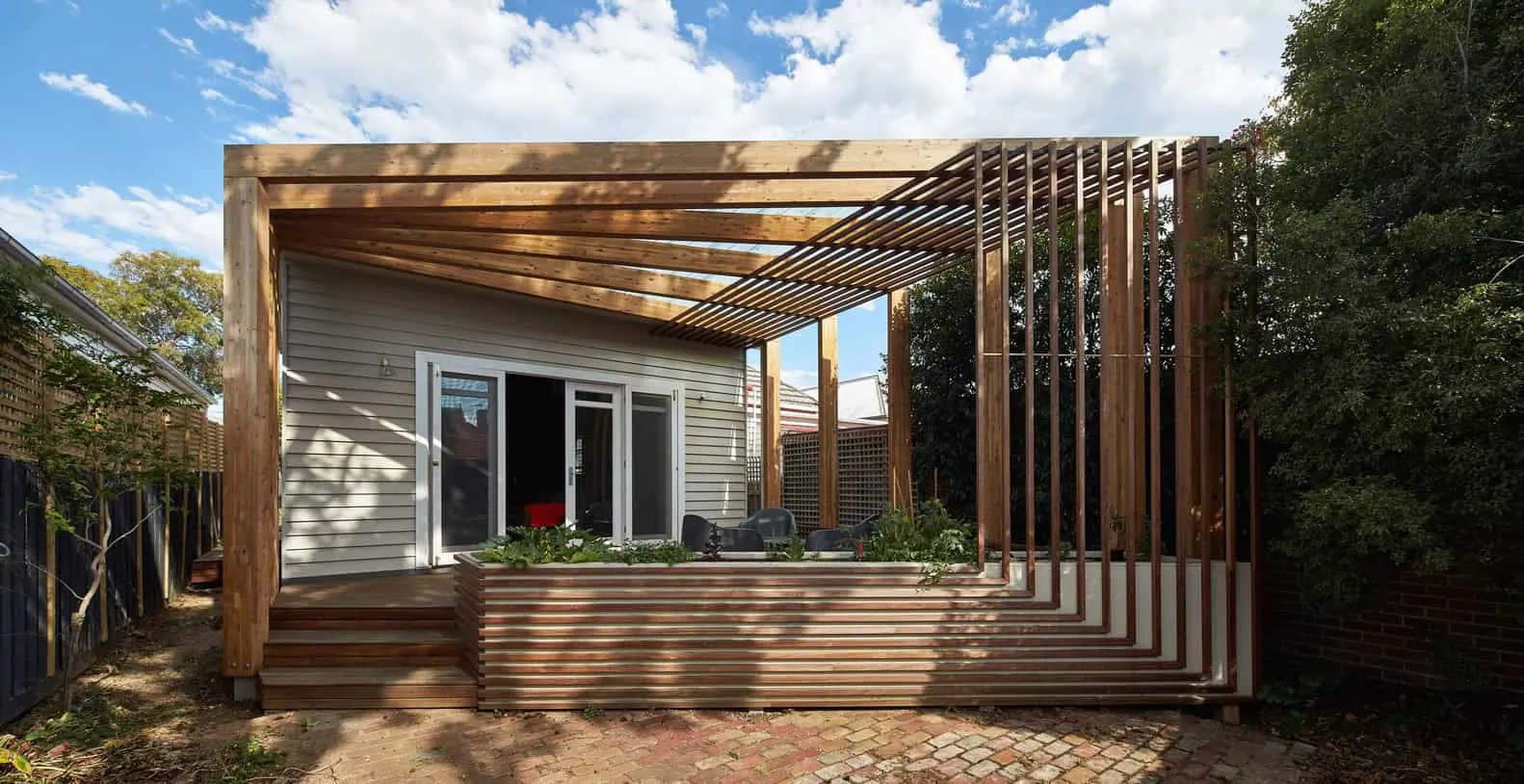 Kelvin House by FMD Architects in Melbourne, Australia
Kelvin House by FMD Architects in Melbourne, Australia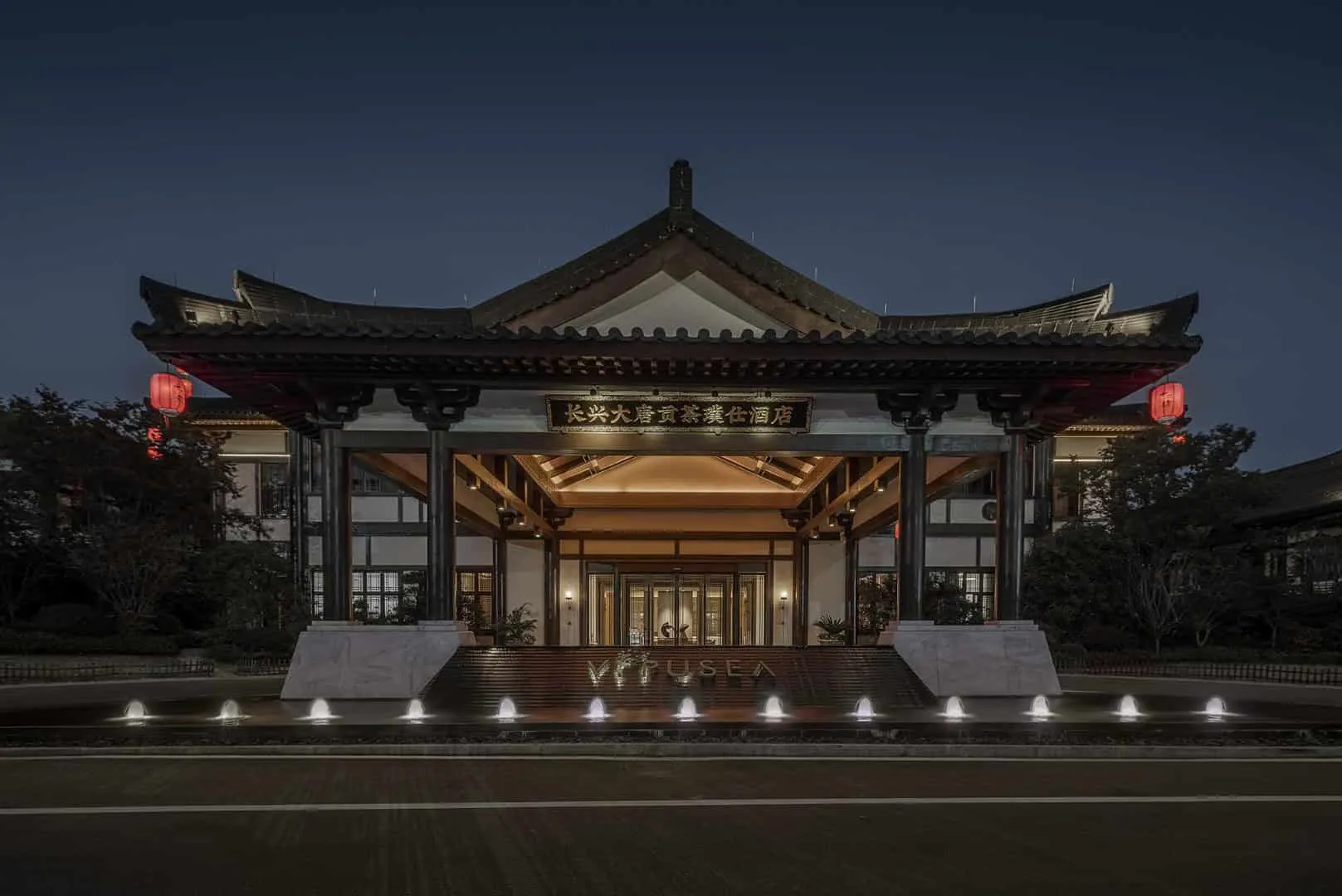 Kenna Design: Datang Gong Cha Vipusea Hotel, Modern Tang Style Transformation
Kenna Design: Datang Gong Cha Vipusea Hotel, Modern Tang Style Transformation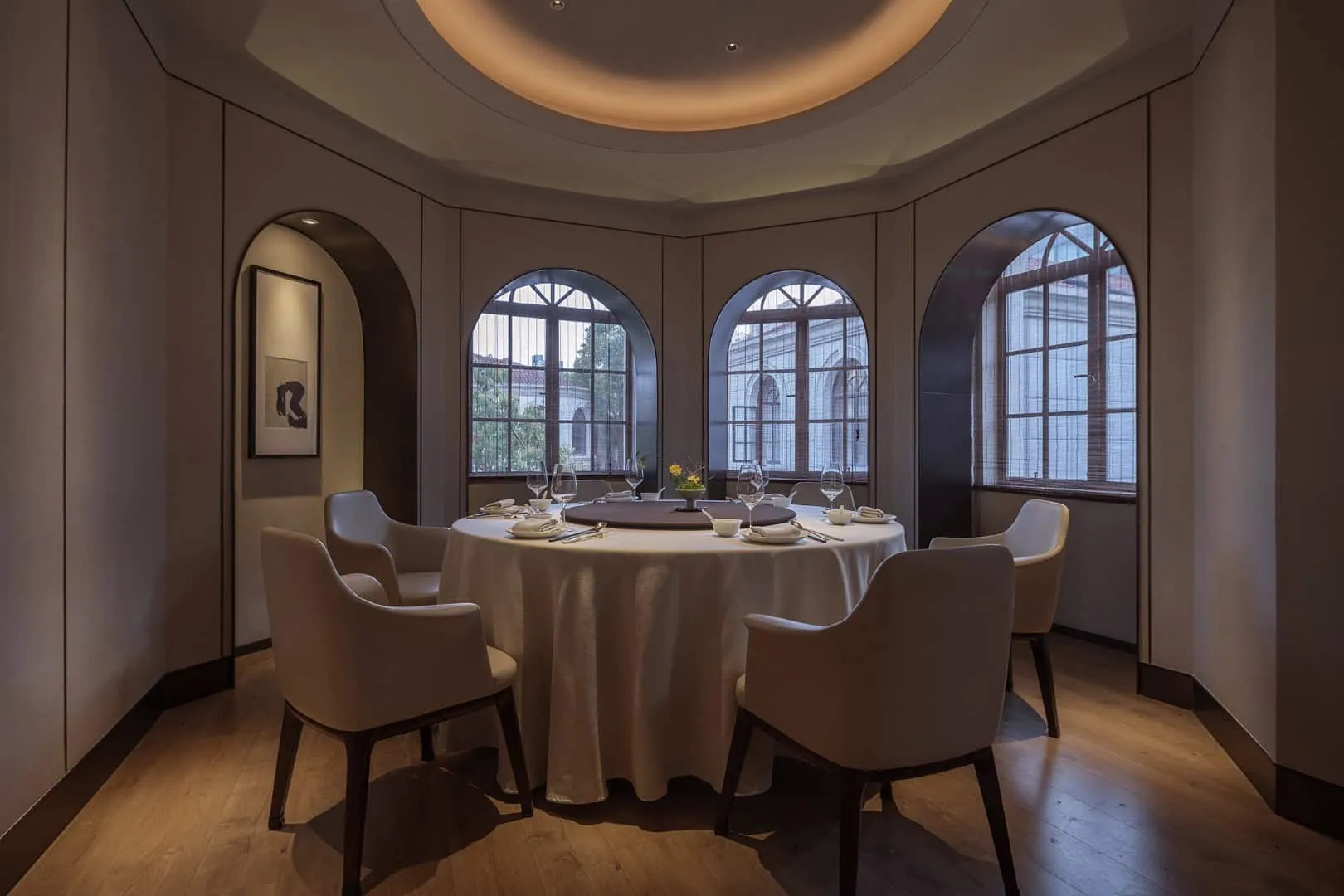 Kenna Design: Michelin Award Winner with Artistic Style of the Song Dynasty Featuring Tea and Wine
Kenna Design: Michelin Award Winner with Artistic Style of the Song Dynasty Featuring Tea and Wine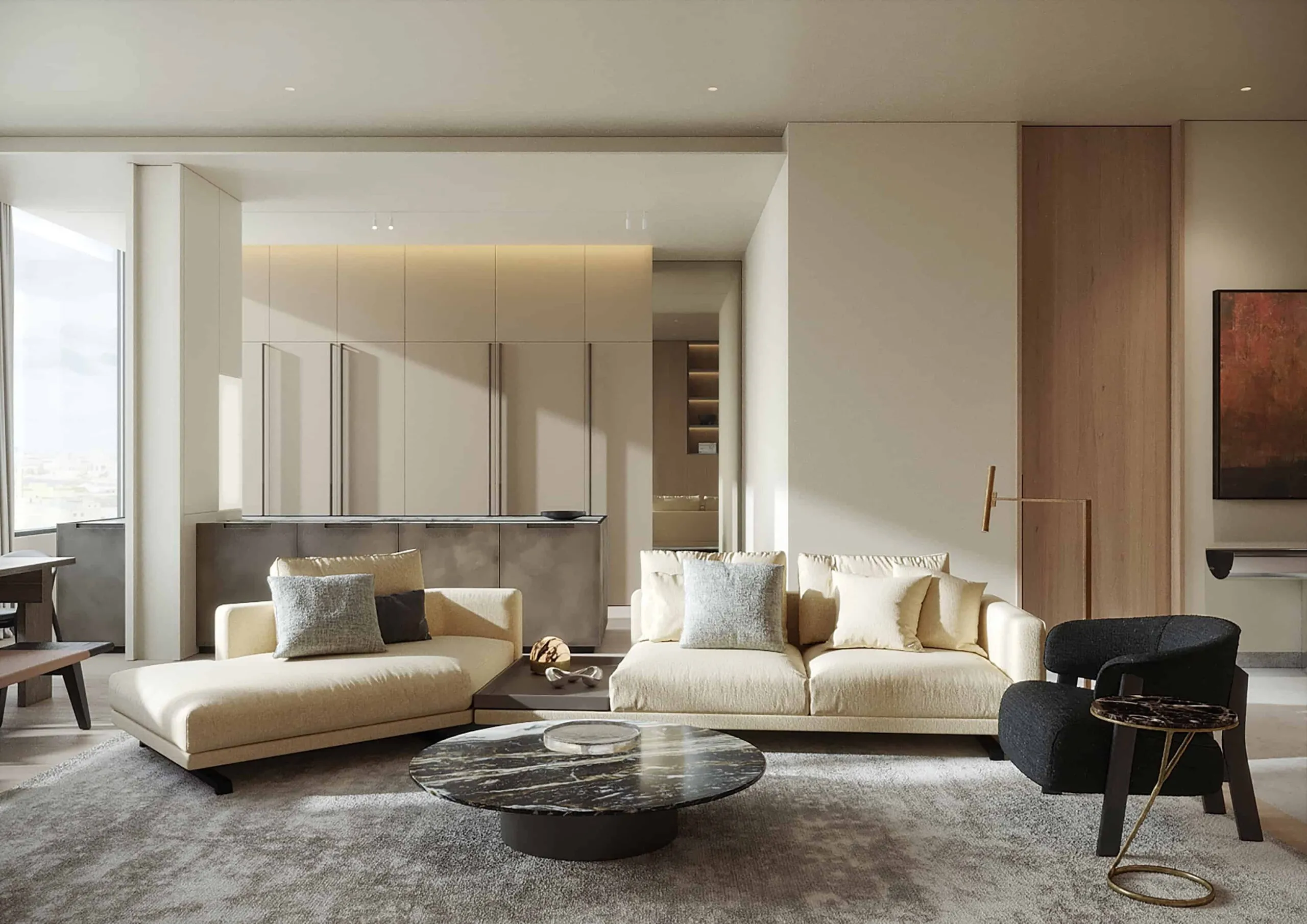 Two-Level Apartment in Moscow by Kerimov Architects: Exploring Warm Minimalism
Two-Level Apartment in Moscow by Kerimov Architects: Exploring Warm Minimalism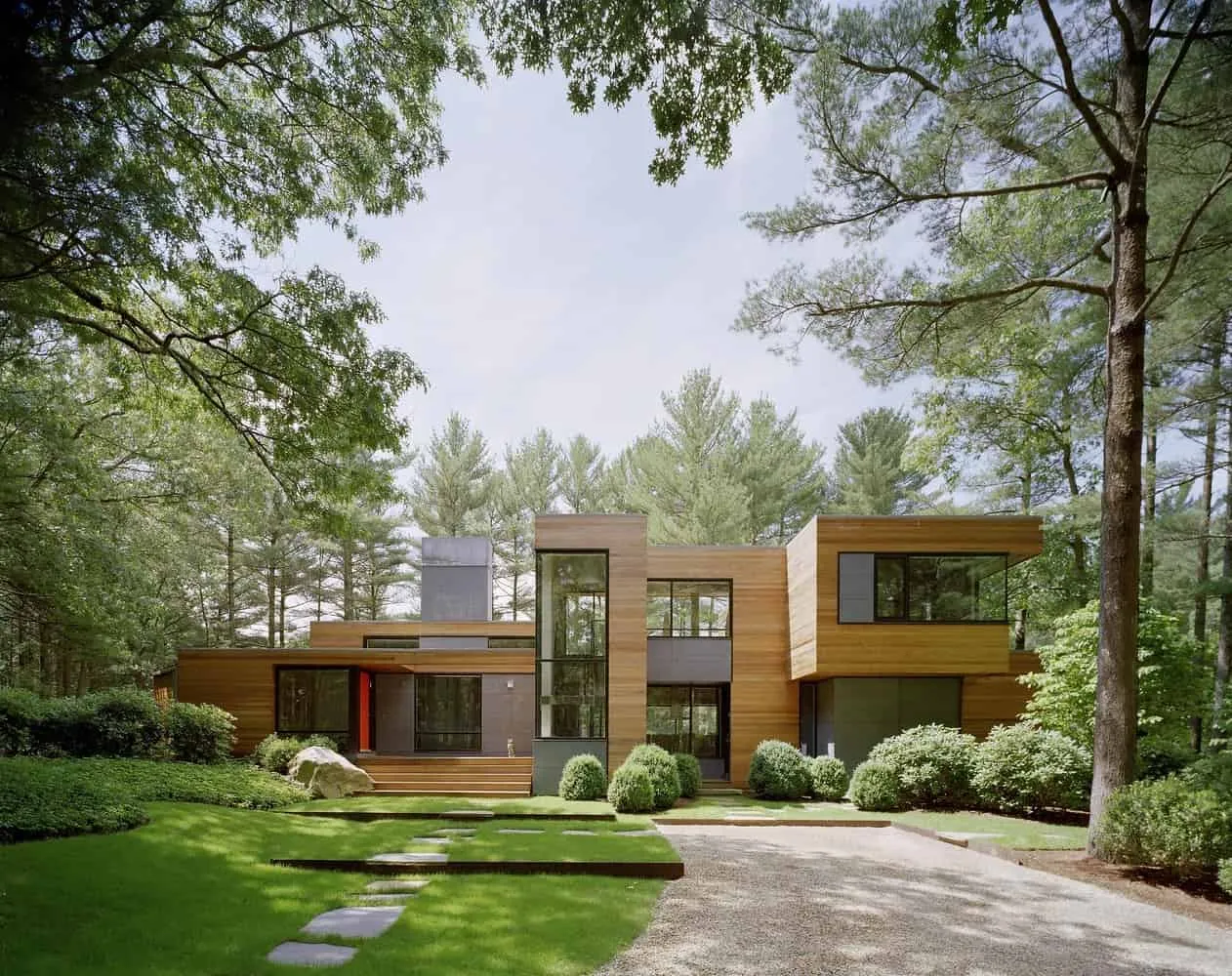 Kettle Pond House by Robert Young in Wainscott, New York
Kettle Pond House by Robert Young in Wainscott, New York