There can be your advertisement
300x150
Kettle Pond House by Robert Young in Wainscott, New York
Project: Kettle Pond House
Architects: Robert Young
Location: Wainscott, New York, USA
Photographs: Frank Oudeman
Kettle Pond House by Robert Young
The Kettle Pond House is an impressive modern home situated on a large lot surrounded by white pines in Wainscott on Long Island, New York. It was designed by Robert Young, an architect whose work we have previously featured in our review of the Mitchell-Lane House in Bridgehampton, New York.
This project evolved organically to respond to the client's seven-acre lot, which was sheltered by white pines, offered unlimited water views and contained a beautiful kettle pond. An existing house from around 1982 was on the site, requiring significant renovation. Due to severe rot and poor initial construction quality, it wasn't clear whether restoration would be cheaper than building a new home. Our instinct always lies in preserving and reusing rather than discarding, so we aimed to find ways to preserve the house economically. Site inspection revealed that the existing home sits closer to the kettle pond than current setback requirements allow; if we had built a new house instead of renovating, it would have had to be moved closer to the lot line, compromising privacy and water views that made this property so appealing.
Although the existing house was full of unusual layout features such as dark narrow hallways and tall windows offering views, the basic concept worked well — living spaces were confined to a master bedroom and guest rooms. By filling in the windowless courtyard and parking area, we were able to expand the kitchen and dining room, as well as add a living room and enclosed porch without increasing the actual footprint of the house. This not only provided additional space but also significantly improved the awkward flow between existing rooms. Without moving load-bearing walls, we merged the kitchen, living room, and dining area into an open, flowing plan.
We transformed the exterior look of the house at minimal cost using new siding and windows with accentuated cement panels. The windowless “silos” staircase was replaced by a rectangular tower with a simple yet elegant black metal stair. Wide glass surfaces and exterior materials that intersect the interior, such as cedar siding and cement panels, blur the boundary between indoor and outdoor spaces. The interior, crafted with natural materials, colors, and textiles, contrasts with rare bright elements that complement the forest surroundings.
– Robert Young
More articles:
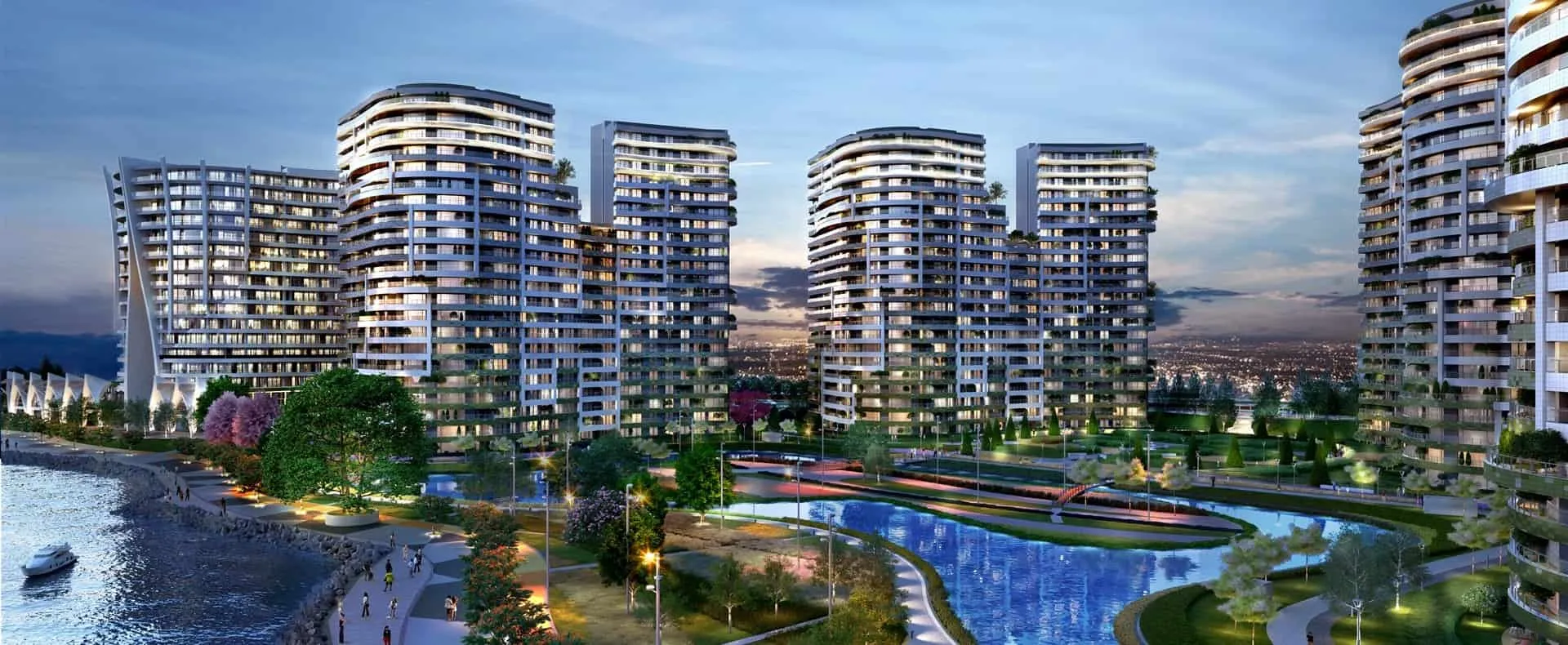 Investing in Turkish Apartments for Sale: Discover the Beauty of Turkey
Investing in Turkish Apartments for Sale: Discover the Beauty of Turkey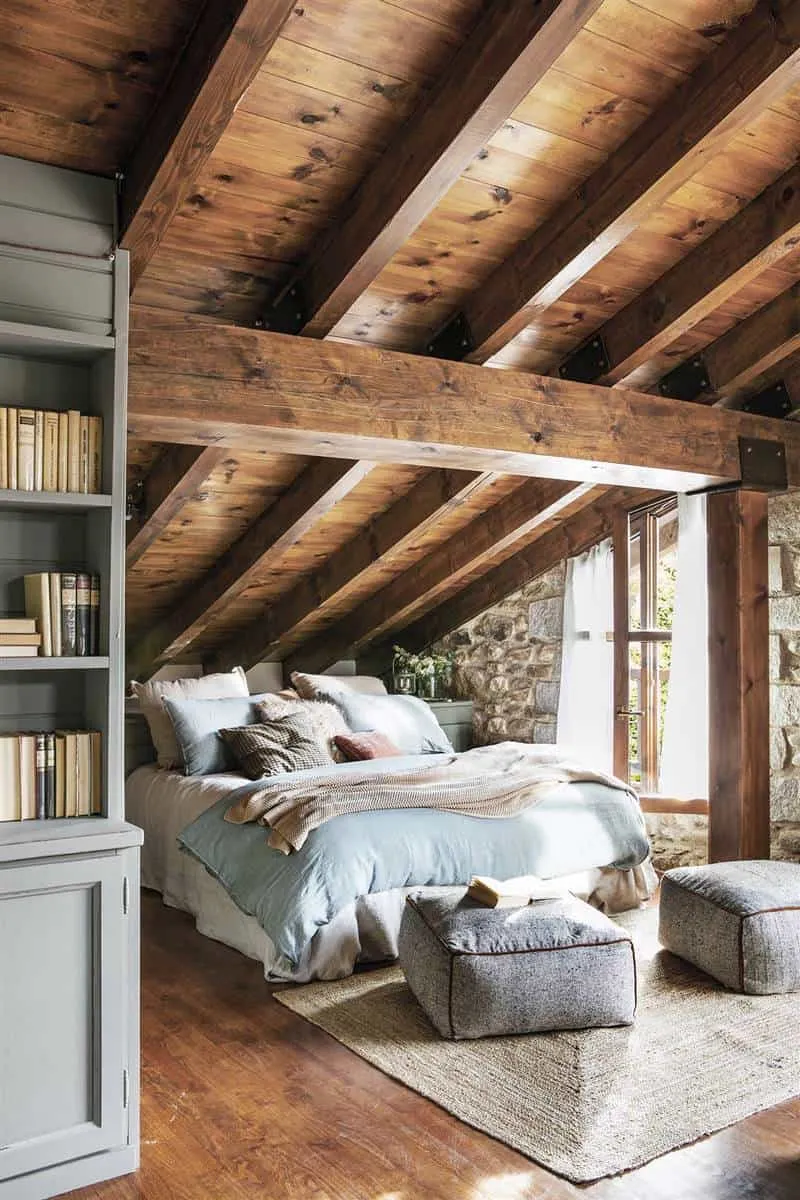 Welcome Mountain Thermal Capacity in Your Home with Rustic Decoration
Welcome Mountain Thermal Capacity in Your Home with Rustic Decoration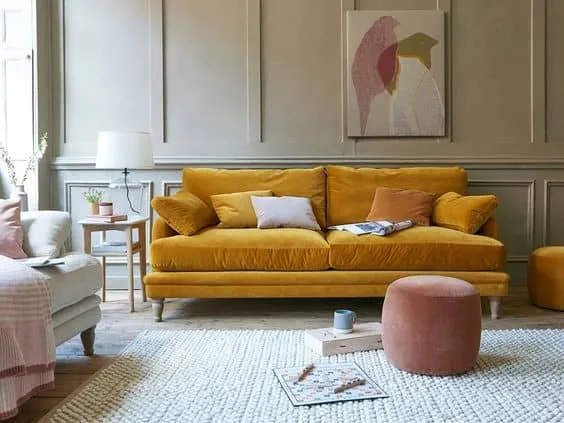 Welcoming Sun in Decor with a Yellow Sofa
Welcoming Sun in Decor with a Yellow Sofa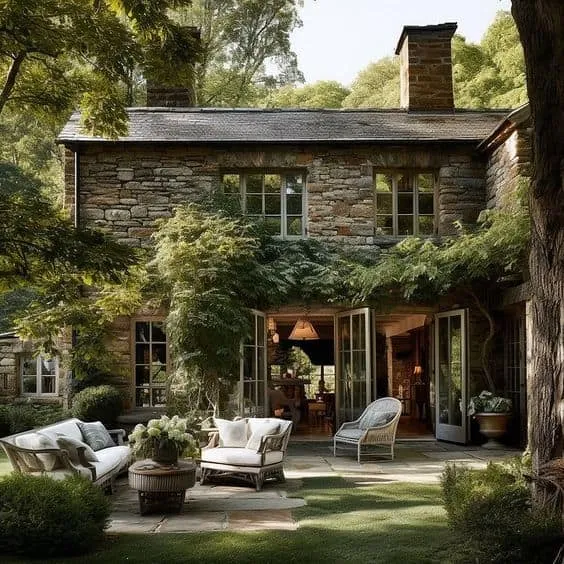 Incredibly Charming Cottage That Will Captivate You
Incredibly Charming Cottage That Will Captivate You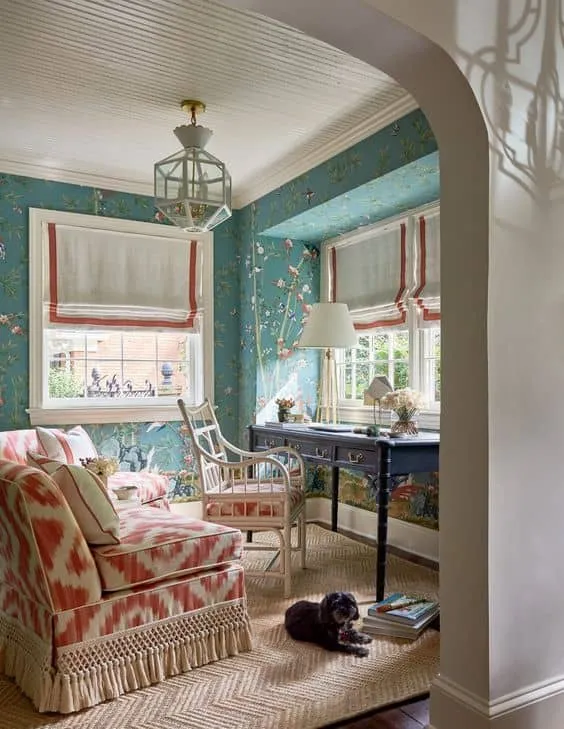 Non-washable wallpapers for spring
Non-washable wallpapers for spring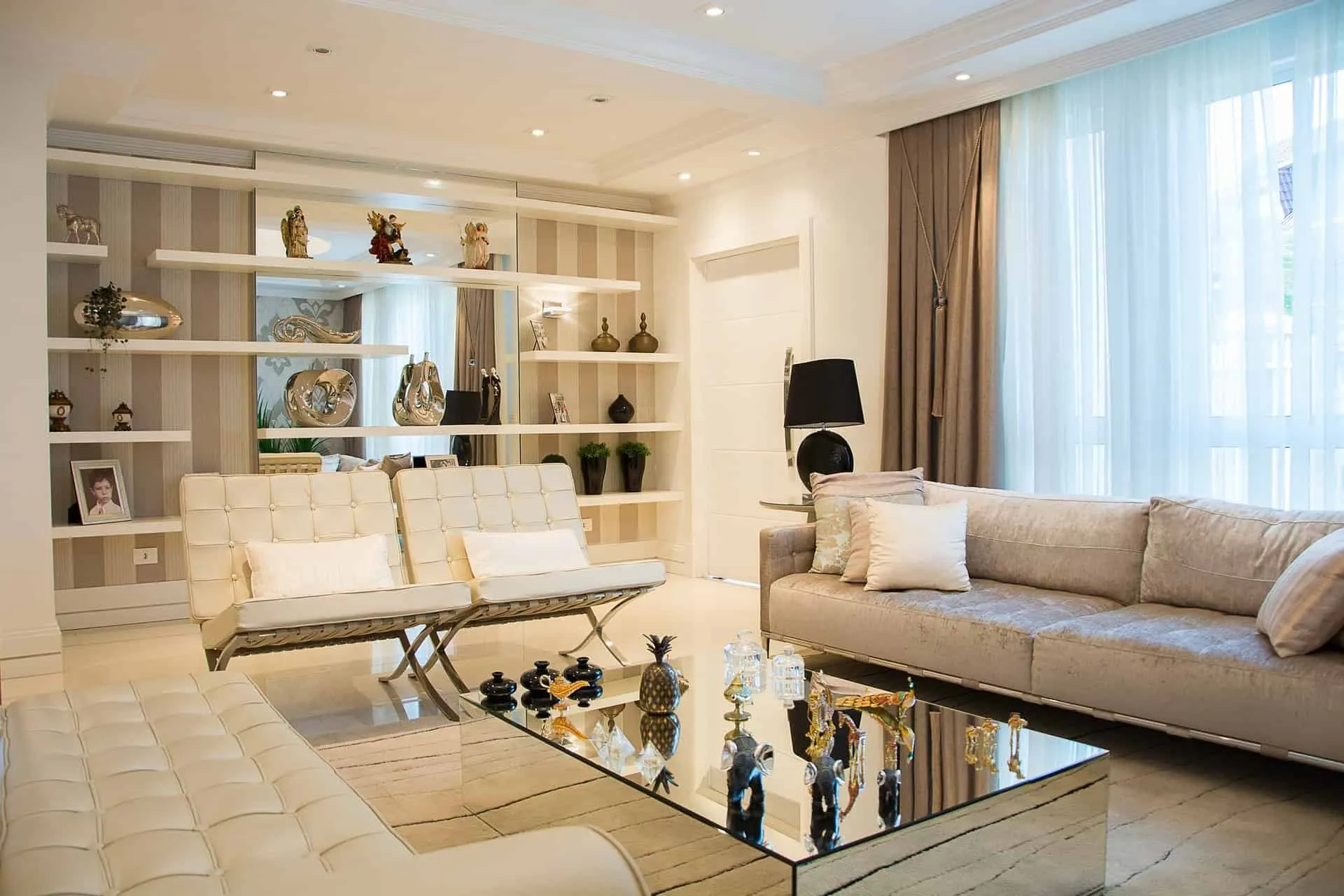 Should You Buy Home Warranty? Find Out Here
Should You Buy Home Warranty? Find Out Here Is It Worth Installing a Solar Water Heater?
Is It Worth Installing a Solar Water Heater?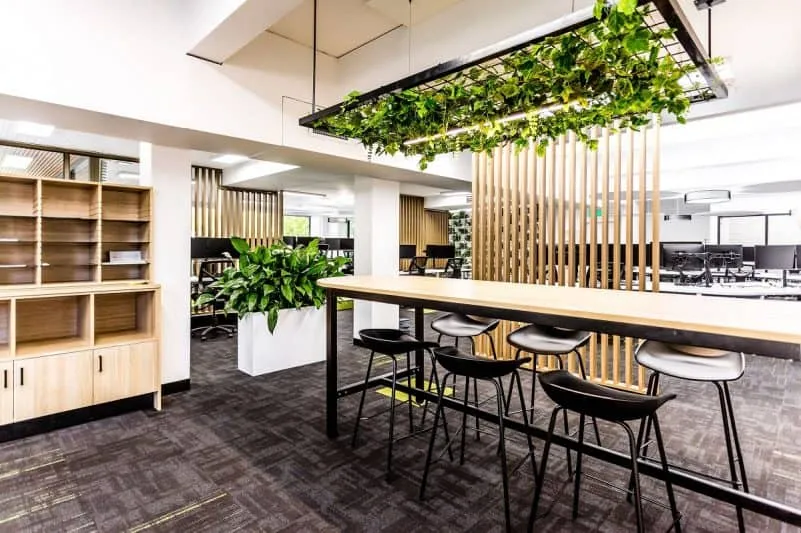 Is Office Fitting Right for You?
Is Office Fitting Right for You?