There can be your advertisement
300x150
Laguna House by Camila Mourão Arquitetura in Brazil
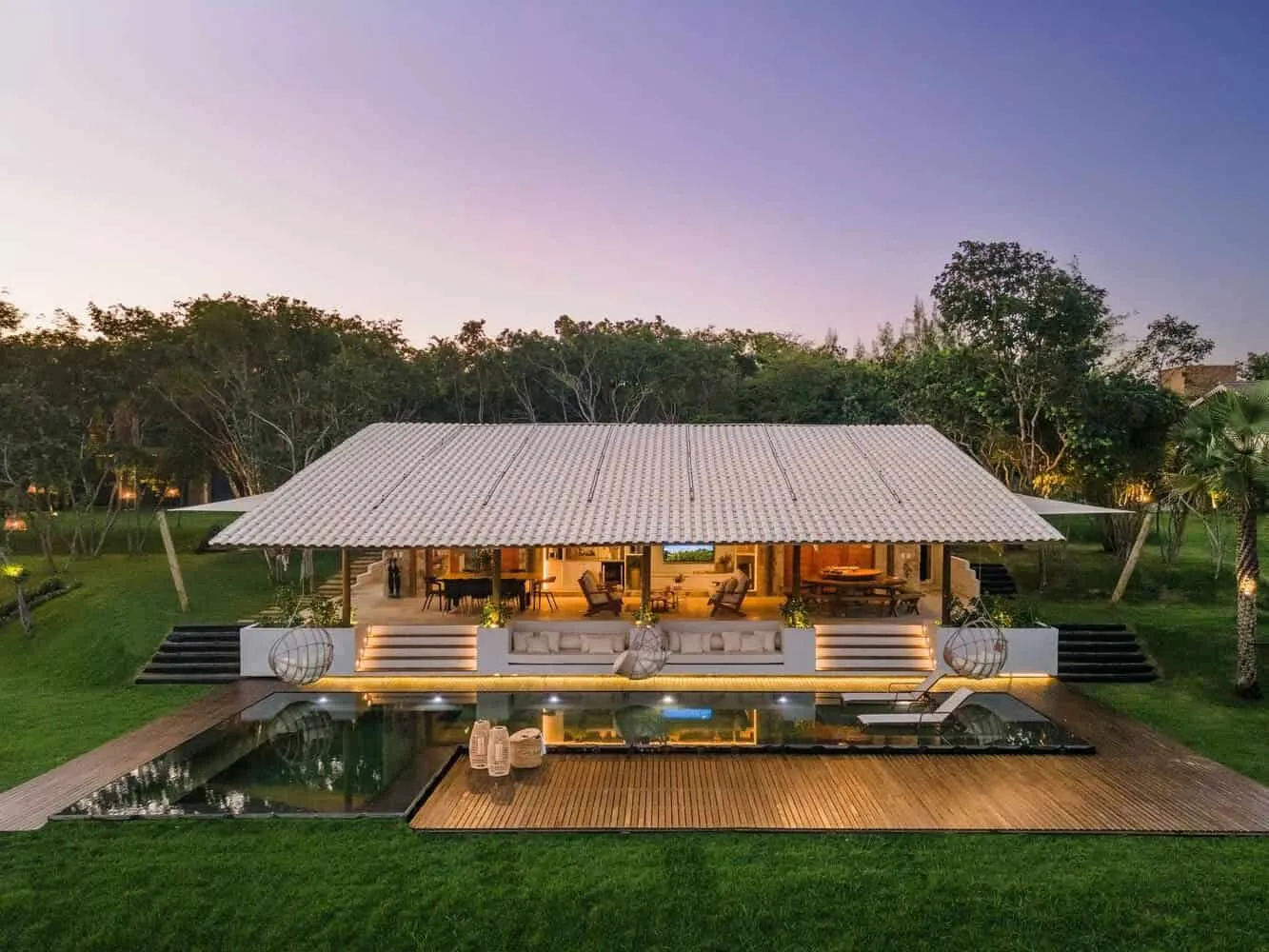
Project: Laguna House Architects: Camila Mourão Arquitetura Location: Brazil Area: 4,413 sq ft Year: 2023 Photography: Felipe Petrovsky
Laguna House by Camila Mourão Arquitetura
The Laguna House, designed by the architectural studio Camila Mourão Arquitetura, embodies the natural beauty of the coastline of the state of Ceará. Located on the shores of Lagoa Urubu in the city of Beberibe/CE, this 410.52 square meter house harmoniously integrates into its natural environment. Divided into public and private zones, connected by curved levels, it provides comfort and privacy. The design combines elements of the Northeastern countryside with modern aesthetic principles, including eco-friendly solutions such as solar panels and an efficient irrigation system. This integration of architecture and nature creates a paradise where every corner, from the terrace to the bedrooms, offers breathtaking views.
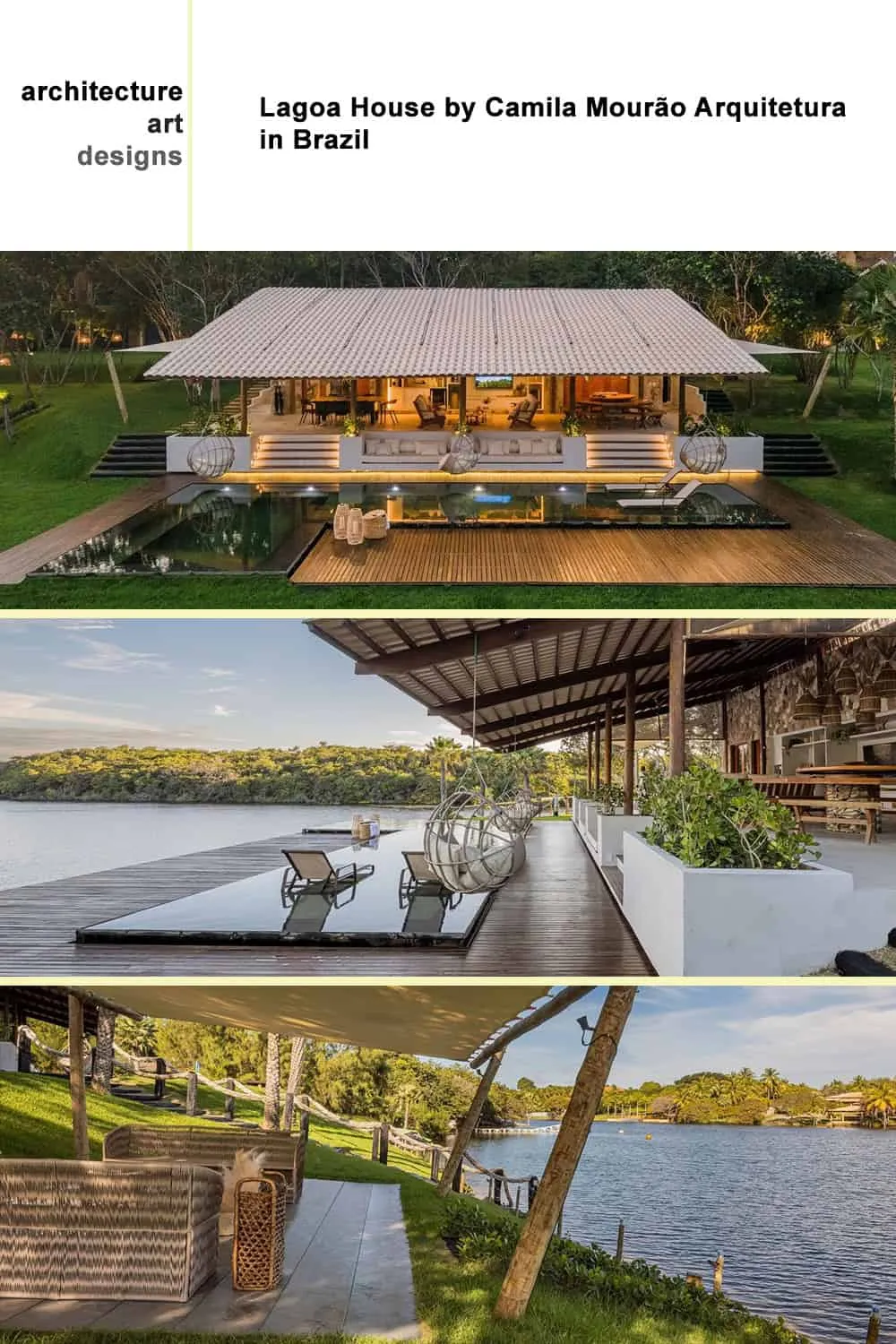
The 'Laguna House' is an authorial project by Camila Mourão Arquitetura that conveys lightness, regionalism, and ecological sophistication of the coastal region of Ceará. The design was developed for a large family that loves entertaining relatives and friends. The challenge was to create a space capable of hosting as many guests as possible while also serving as a sanctuary amid picturesque natural landscapes.
Located on the idyllic shoreline of Lagoa Urubu in Beberibe/CE, the house has a total area of 410.52 square meters on a plot of 10,542 square meters. Construction on pristine land prioritized preserving local vegetation, focusing on natural architectural elements and the connection between the external landscape and the cozy interior space.
The layout is divided into two enclaves: a public area and an intimate one, which offer privacy and necessary rest for guests. The connecting element between these two zones is access via curved levels, providing greater flexibility in movement around the property and a unique landscape design. The room spaces ensure comfort and tranquility, which were required by the client.
The starting point of implementing the 'Laguna House' project was preserving the natural beauty of the site. The combination of traditional Northeastern village elements and preservation of natural resources transformed this into a most valuable feature in this paradise. Practical solutions and modern details are reflected in the bedroom ceiling lighting, bathroom ceiling with solomino screen backlighting, and garden lighting that creates a calm and attractive atmosphere. White concrete flooring, wooden terrace, and natural pool covering reminiscent of the lake's color enhance the charm of the natural environment.
As a construction system, we chose minimal impact on local flora and fauna, using solar panels on the main house roof, an irrigation system to maintain garden health, and artificial rain from the roof allowing guests to stay cool during the hottest summer days.
After project completion, the land and building formed a unique symbiosis, giving this place its special beauty. This beauty is also visible from various strategic points such as the terrace, the endless pool merging with the lake horizon, or even from the bedrooms.
-Camila Mourão Arquitetura
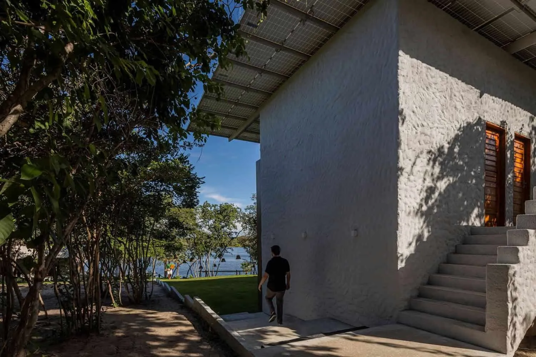
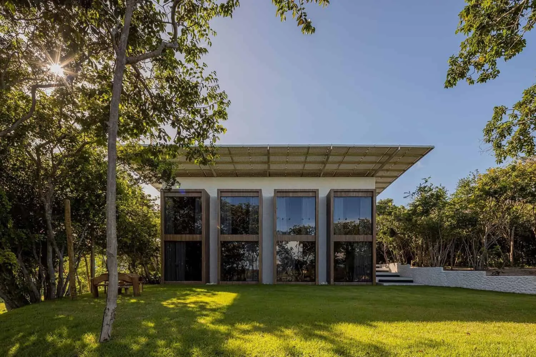
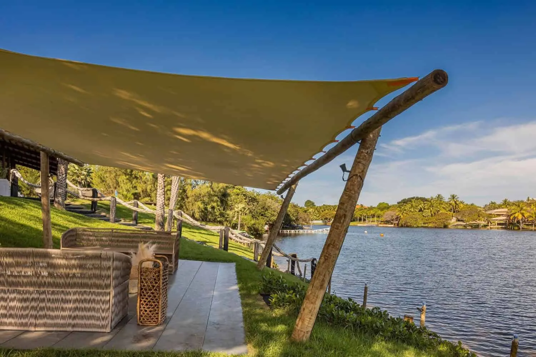
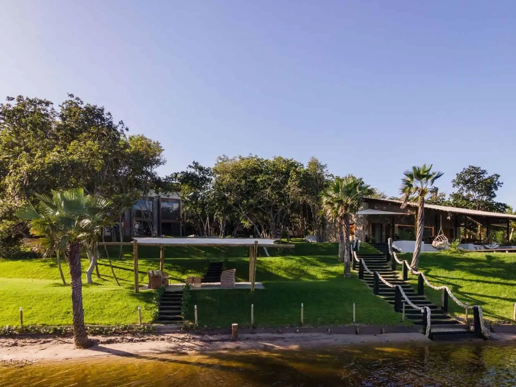
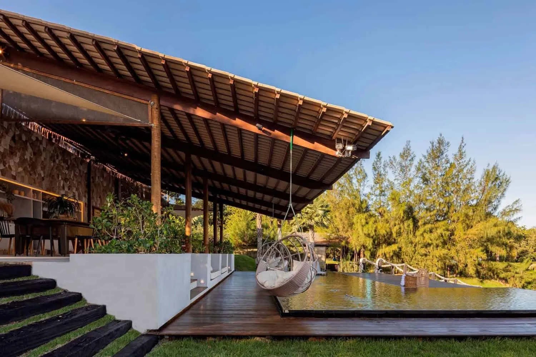
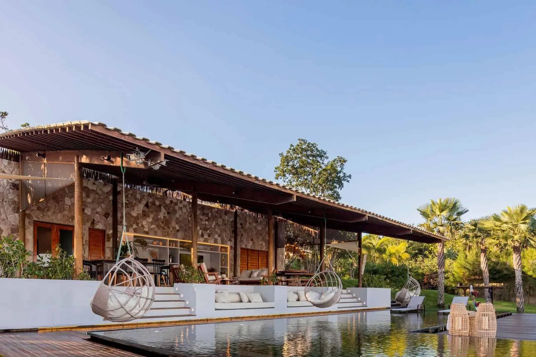
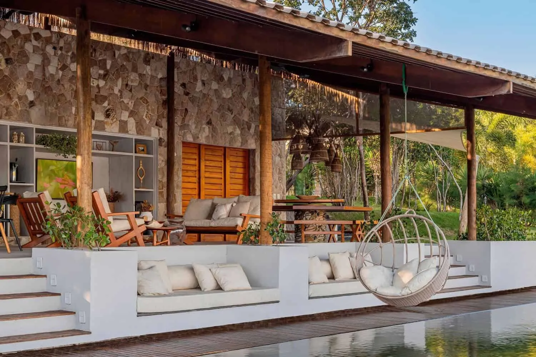
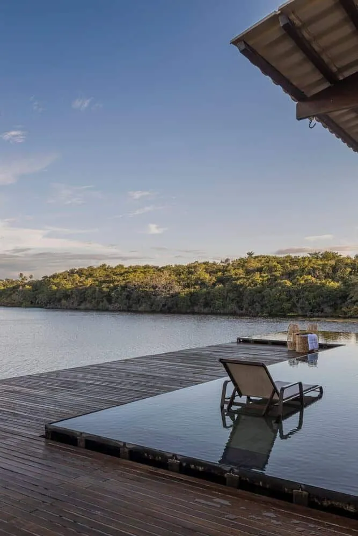
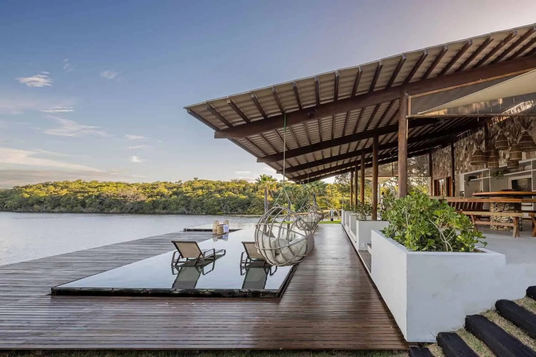
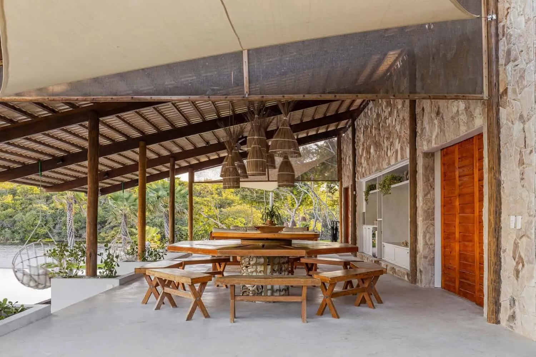
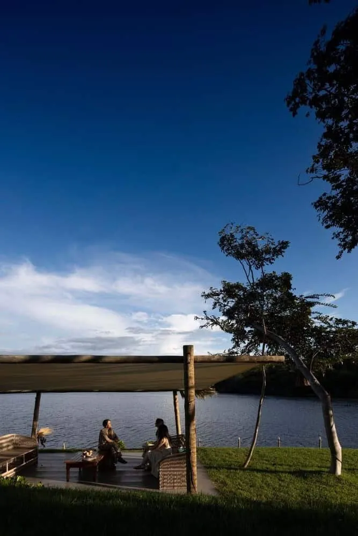
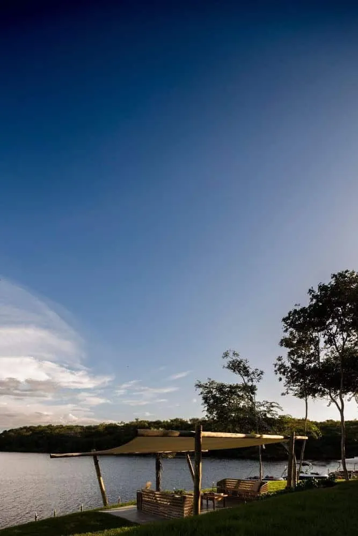
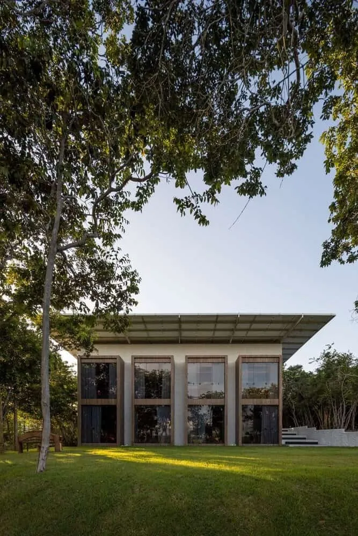
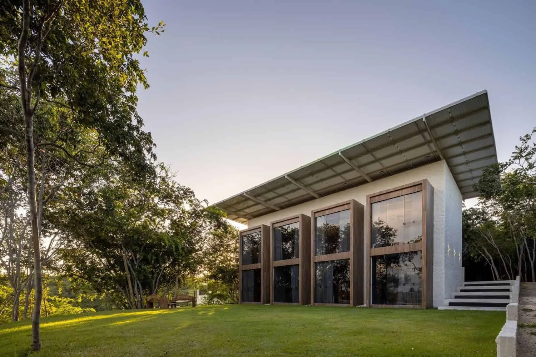
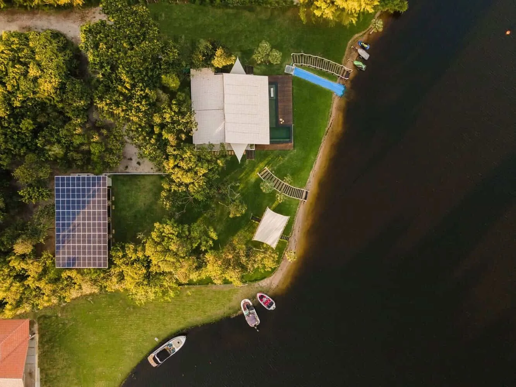
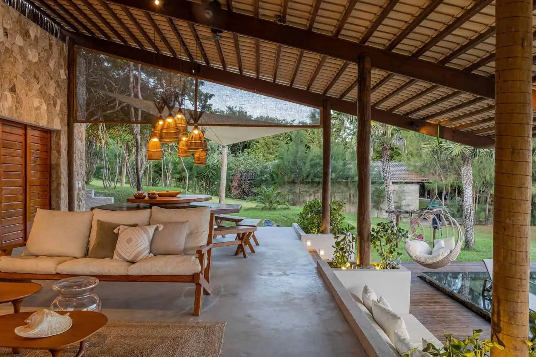
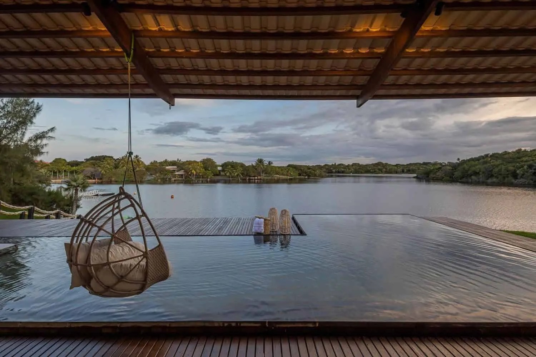

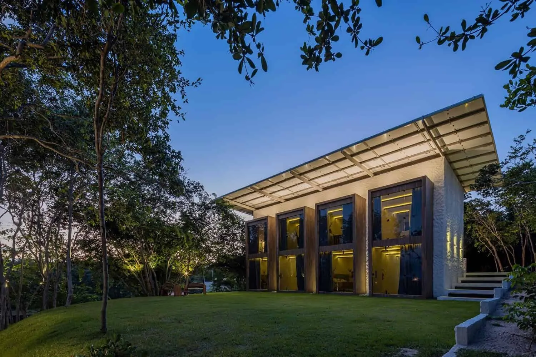
More articles:
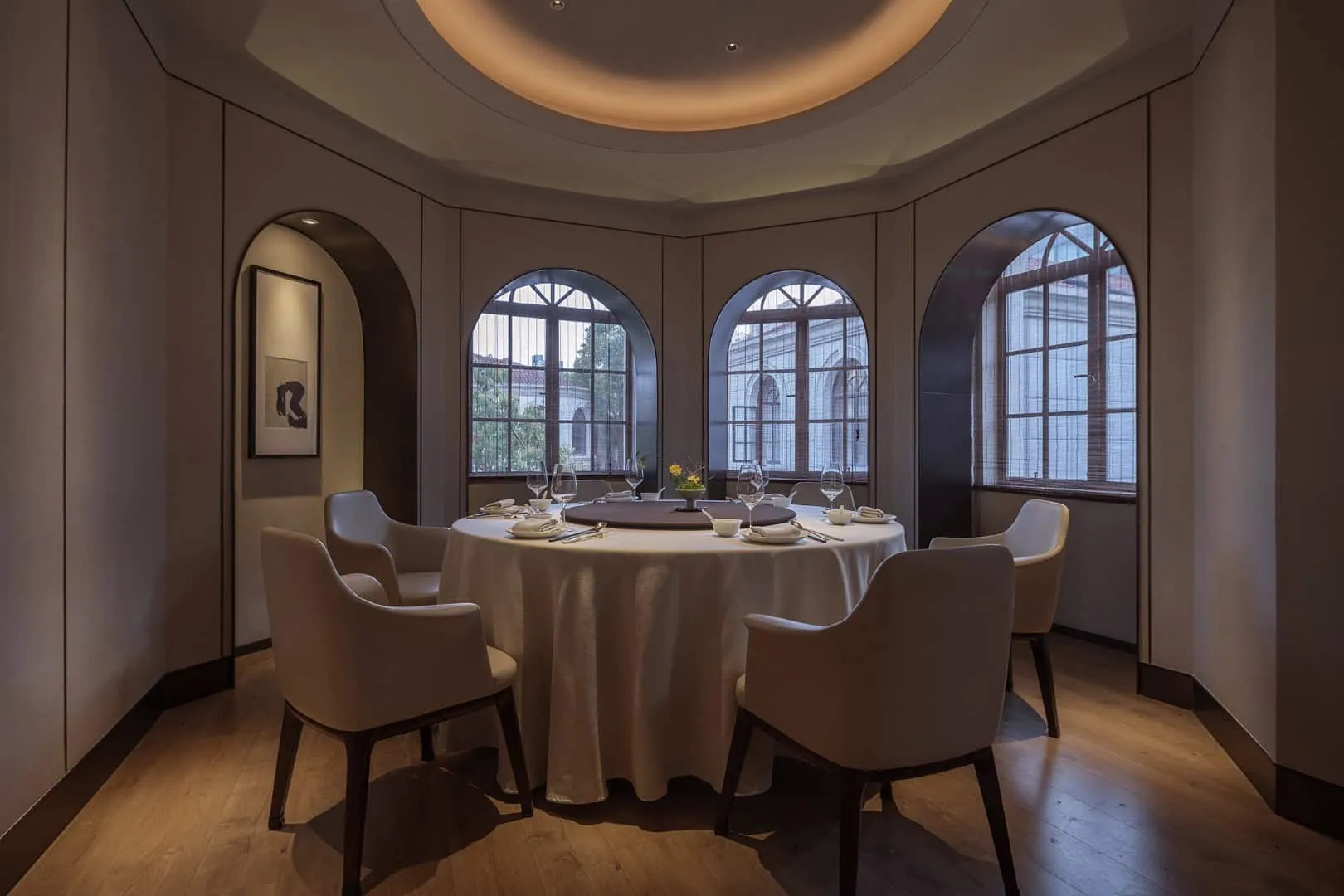 Kenna Design: Michelin Award Winner with Artistic Style of the Song Dynasty Featuring Tea and Wine
Kenna Design: Michelin Award Winner with Artistic Style of the Song Dynasty Featuring Tea and Wine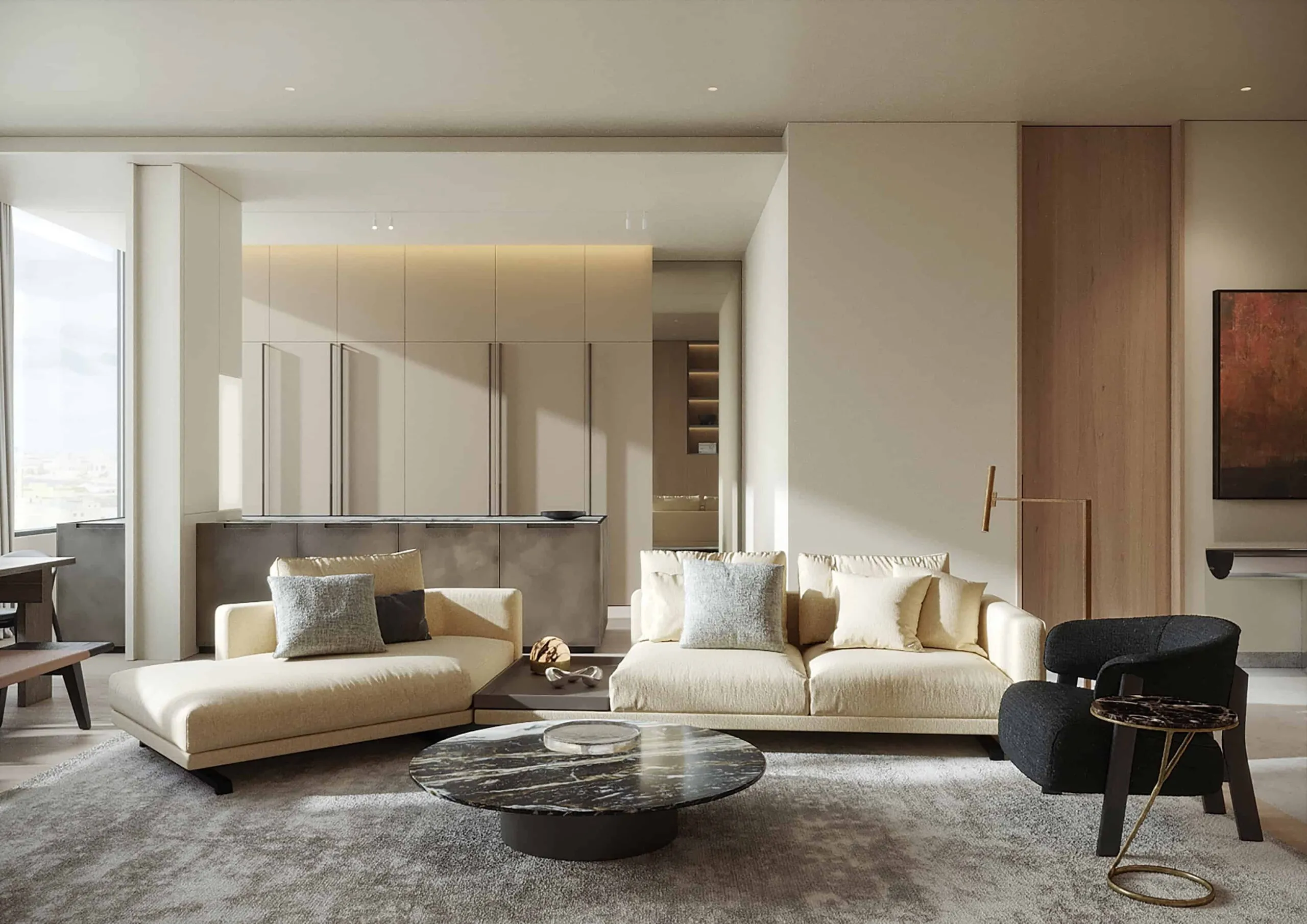 Two-Level Apartment in Moscow by Kerimov Architects: Exploring Warm Minimalism
Two-Level Apartment in Moscow by Kerimov Architects: Exploring Warm Minimalism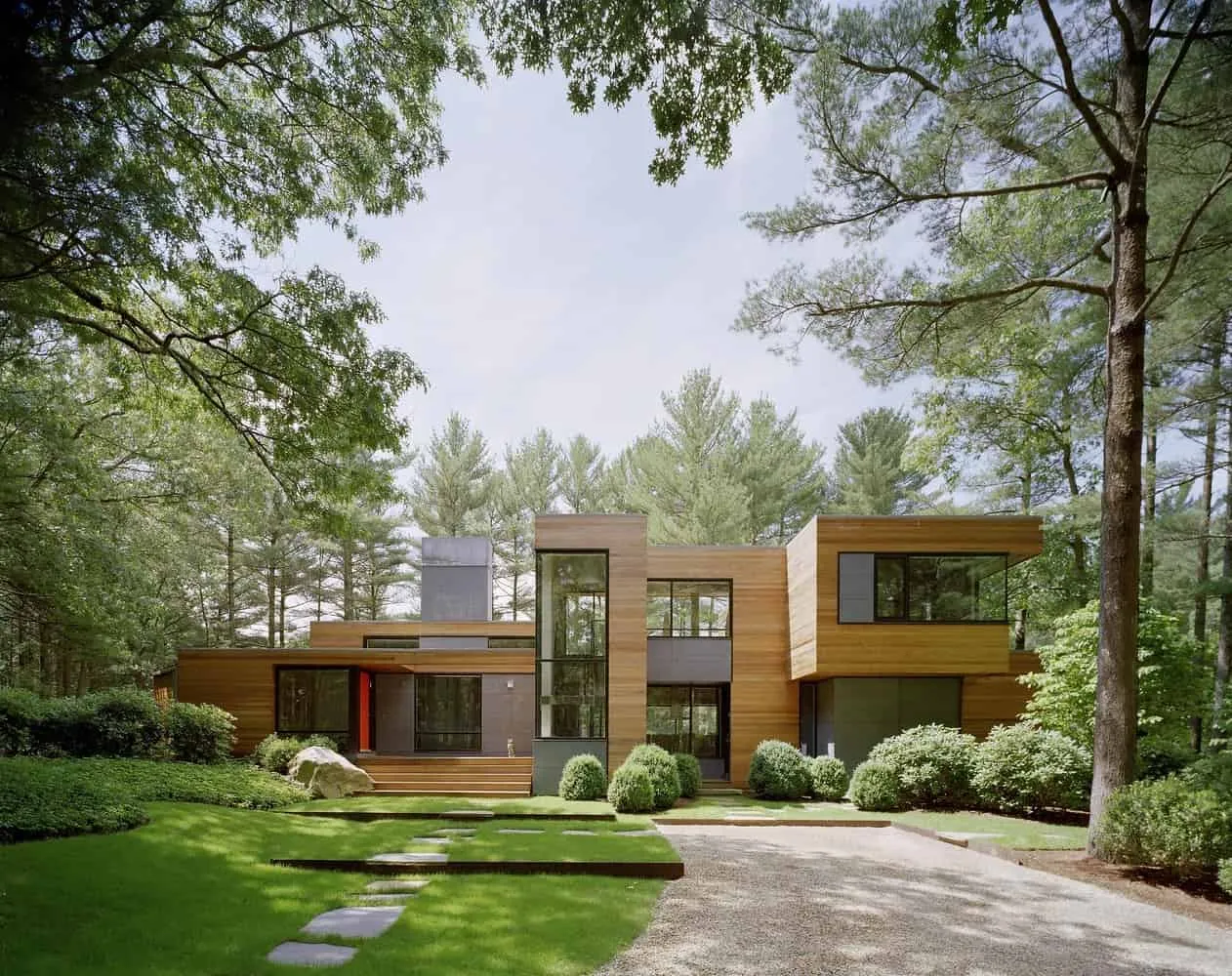 Kettle Pond House by Robert Young in Wainscott, New York
Kettle Pond House by Robert Young in Wainscott, New York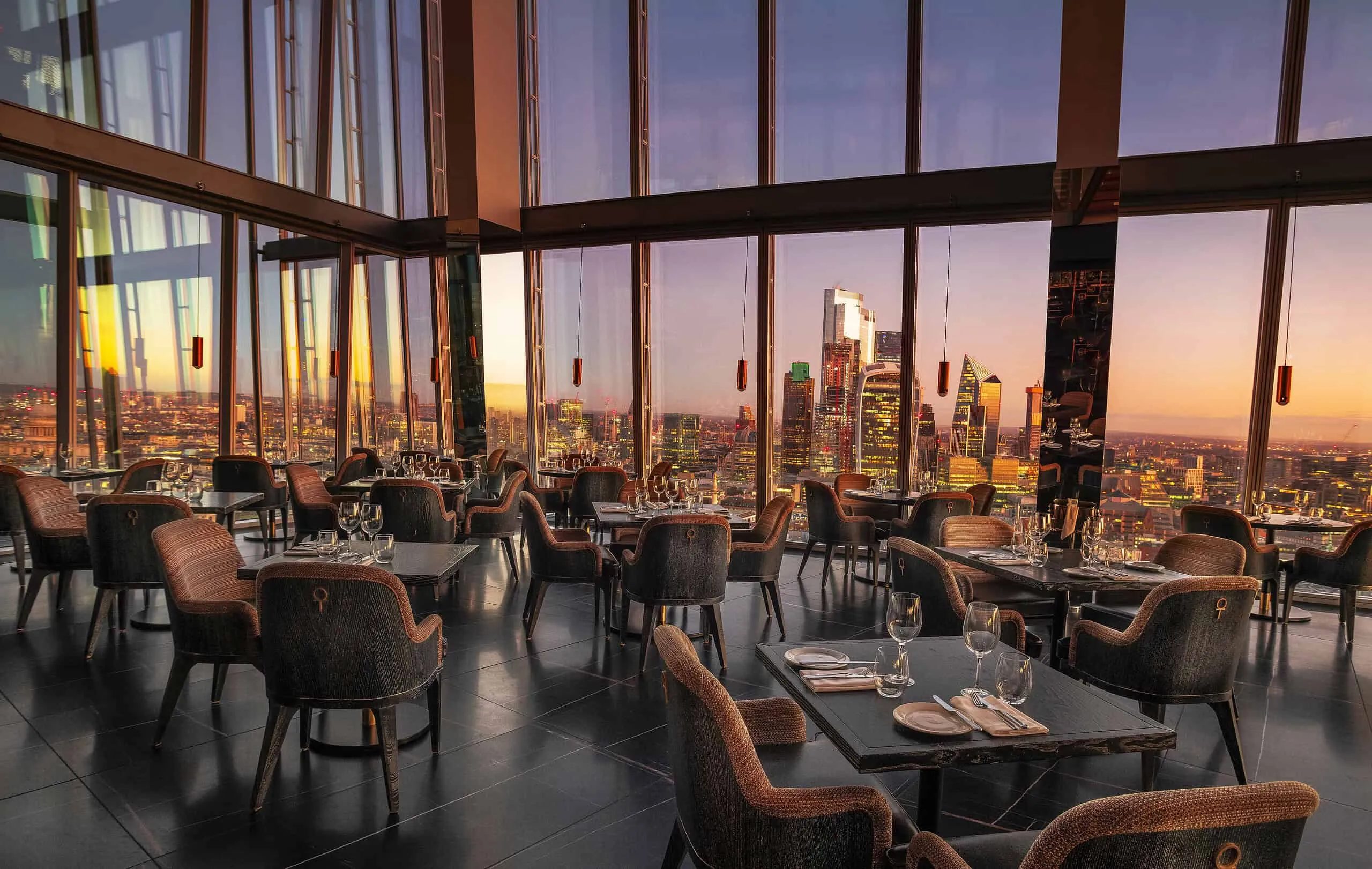 Key Considerations for Designing Luxury Restaurants and Cafes
Key Considerations for Designing Luxury Restaurants and Cafes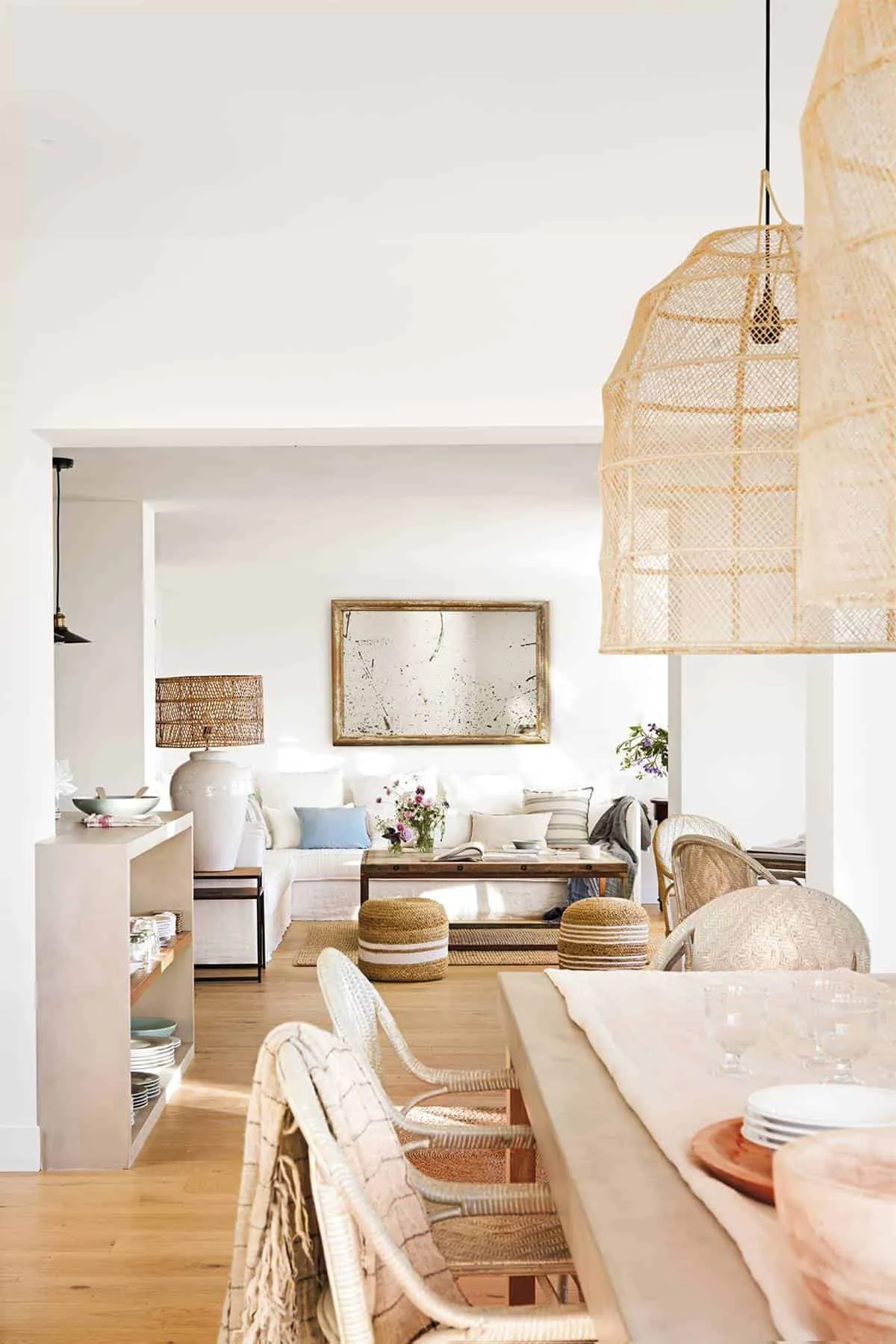 Key Elements of the Perfect Mediterranean Design
Key Elements of the Perfect Mediterranean Design Keys for Heating Your Home Without Gas and Electricity
Keys for Heating Your Home Without Gas and Electricity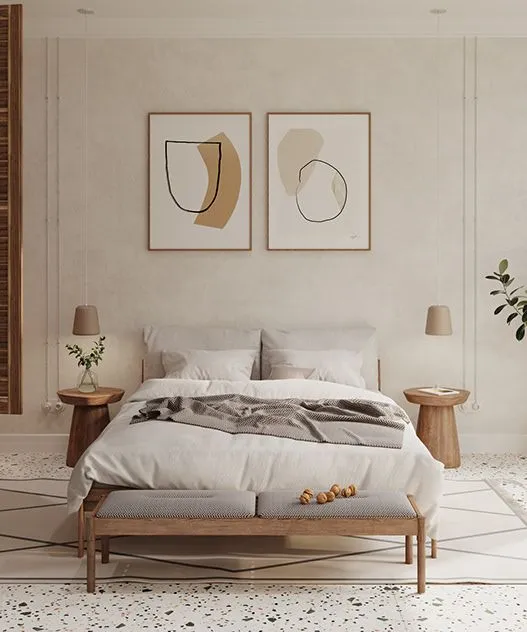 Key Elements for Creating Natural Design at Home
Key Elements for Creating Natural Design at Home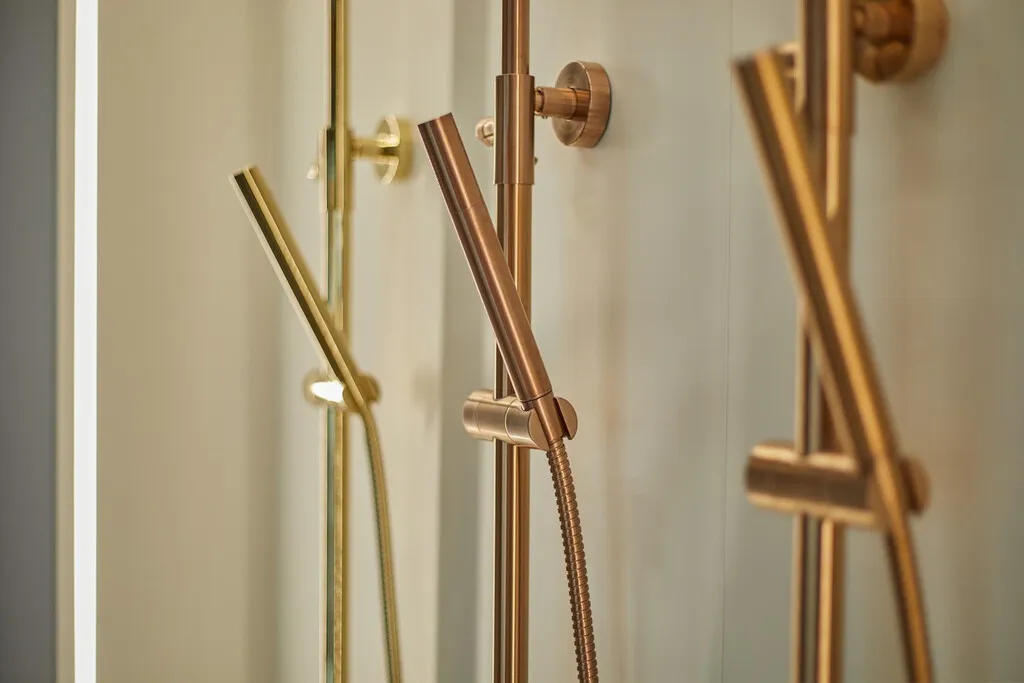 Keys to a More Eco-Friendly and Stylish Bathroom
Keys to a More Eco-Friendly and Stylish Bathroom