There can be your advertisement
300x150
Residential House La Vie by SOHO Architects in Kozhikode, India
Project: La Vie Residence
Architects: SOHO Architects
Location: Kozhikode, India
Area: 4000 sq ft
Year: 2022
Photography: Varun Gopal + Abin Biju
Residential House La Vie by SOHO Architects
Ben Wood Studio Shanghai recently completed the renovation of the famous pedestrian shopping district Xintiandi in Shanghai. The design for the renovation focused on revitalizing the historical architecture of the historic district and highlighting urban life and culture. The renovation included restoring old buildings, adding new public spaces, and creating a unique lighting and signage system. The design team also prioritized sustainable development by using energy-efficient lamps and water-saving devices throughout the area. The updated Xintiandi has become a popular spot for residents and tourists, and also received recognition for its contribution to the cultural heritage and urban development of Shanghai.
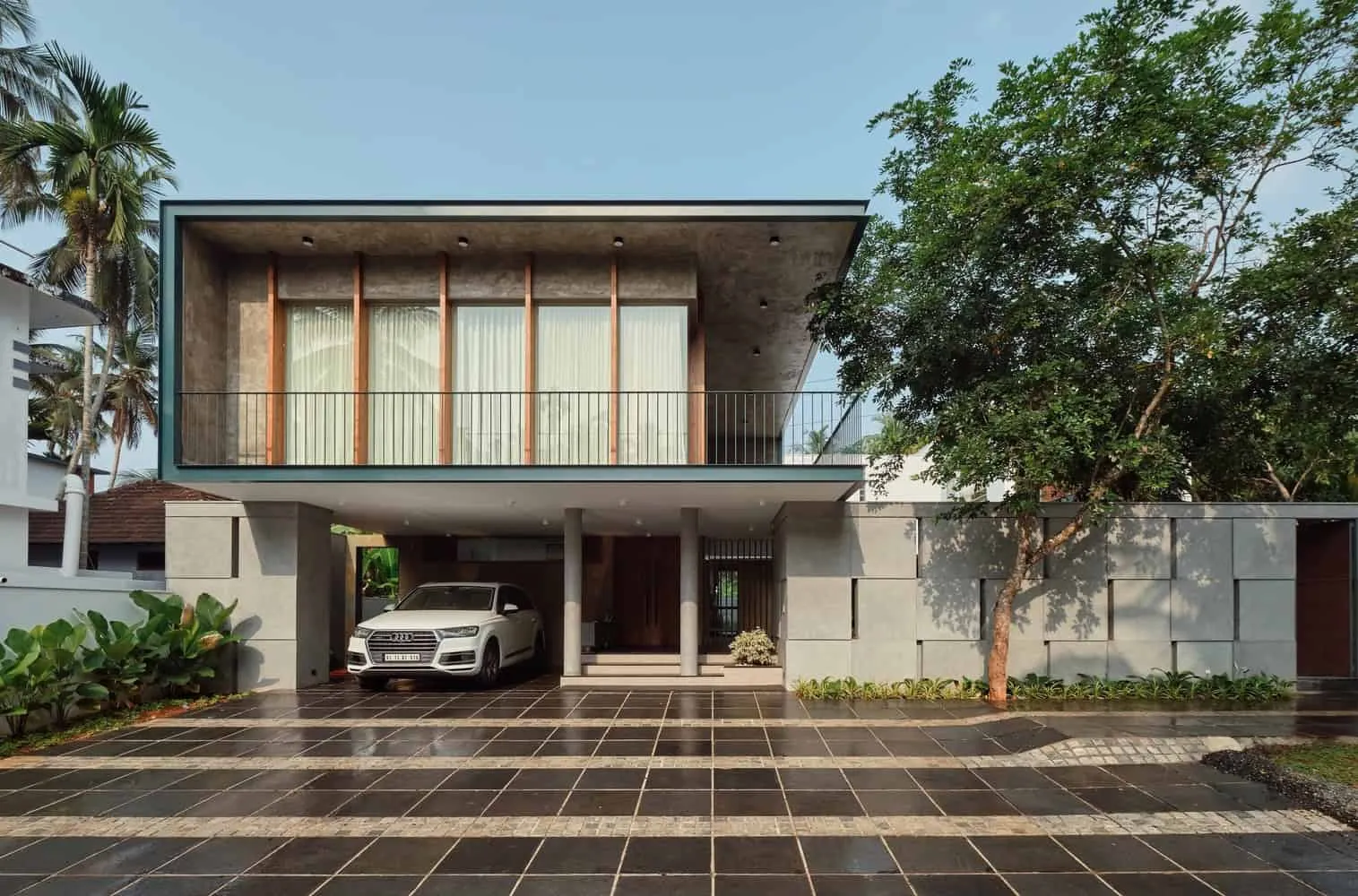
Located in a relatively densely built area, several kilometers from the national highway connecting Kochi and Kozhikode — two coastal cities in southern Kerala — the eastern side of the plot was already surrounded by houses from the north-south directions, which became a key factor in the mass arrangement of the residential house. The residential house was designed as three blocks with dominant openings facing the central courtyard, protected from the front road by a screen wall allowing air to flow inside and ensuring necessary privacy.
The morning sun illuminates the entire family recreation area and dining room, serving as a connecting block for the residential house. The higher southern block contains double-height guest areas and bedrooms with minimal openings to withstand the hot southern sun, as well as casting a shadow on the courtyard in the afternoon. Limiting the upper floor by the southern block and restricting the height of the first floor to an optimal level was a key consideration that enhanced mobility within the residential house.
The terracotta tile roof, adjoined to the western side of the family living space, creates a cozy relaxation area and provides maximum thermal insulation from the west sun. According to additional client requirements, the first floor of the northern block includes an open party area opening onto the central courtyard and ready for installation of a steel mesh covering, which also acts as a thermal barrier wall for the lower level.
Along with the family area filled with pastel tones, the dining room is characterized by a rough-textured monolithic countertop, wooden legs and chairs in burnt amber color that add coziness to the entire space. The interiors are adorned with charming artworks created by our interns, in honor of the artistic Indian textile heritage, underlining the appropriate atmosphere for different rooms. The result of construction is a building embodying shades of cement, wood, stone, oxidized steel and pure white color, harmoniously complementing the tropical flora brought onto the site.
–SOHO Architects
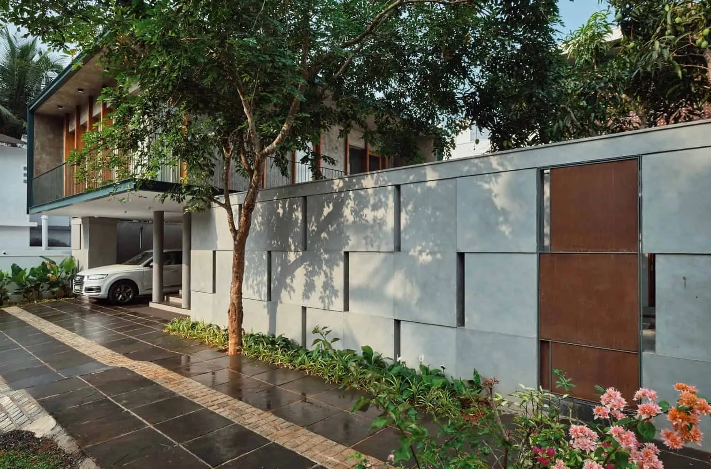
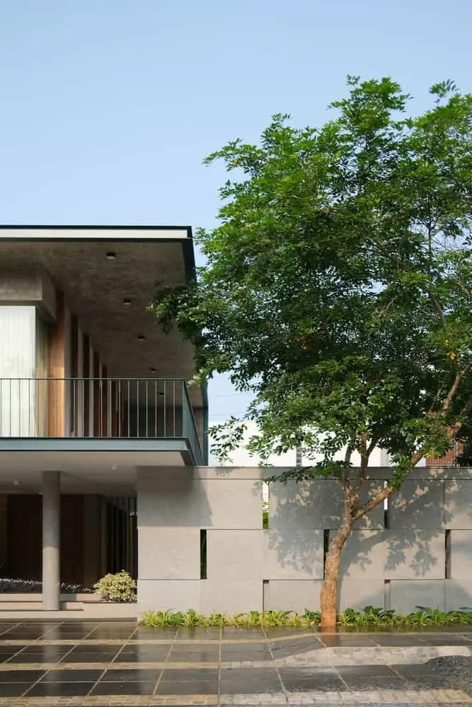
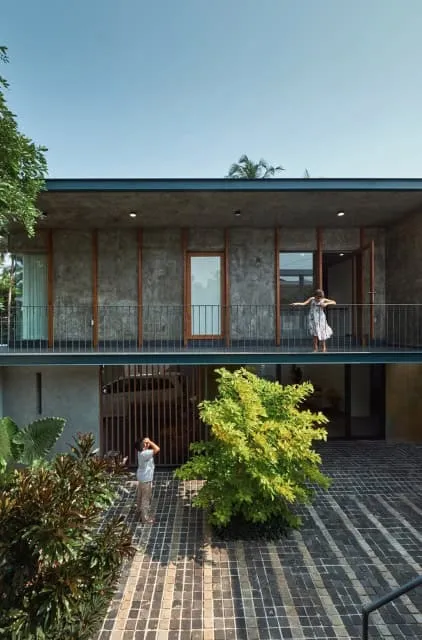
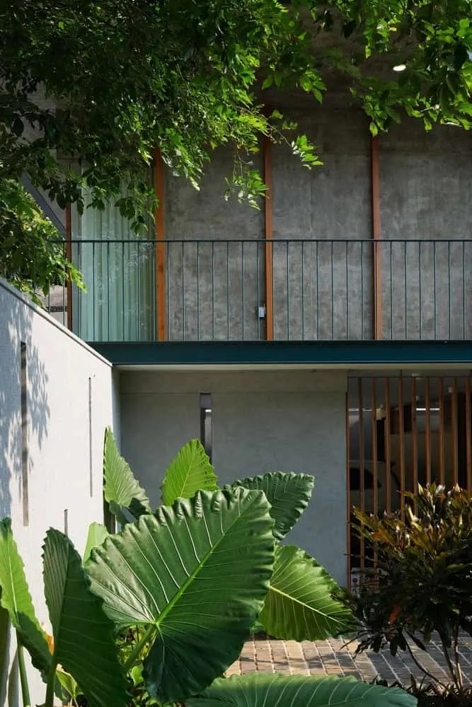
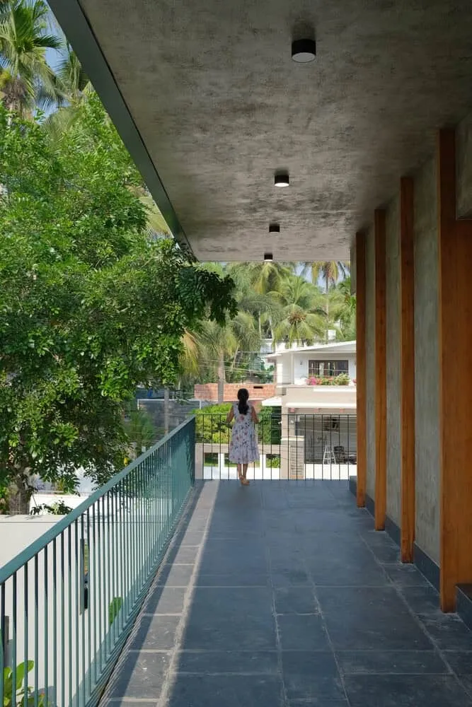
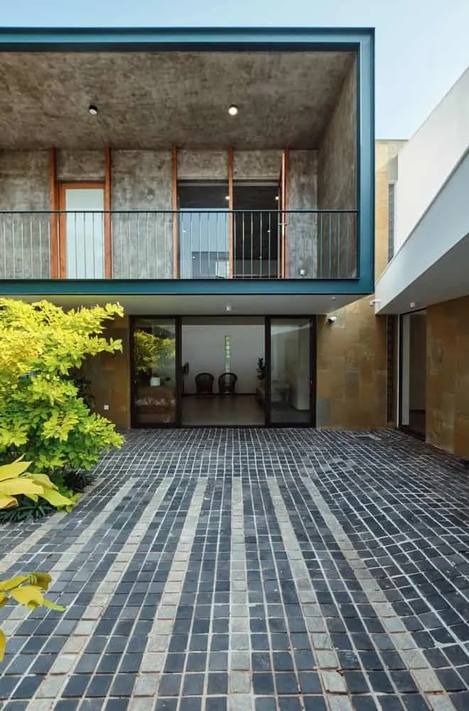
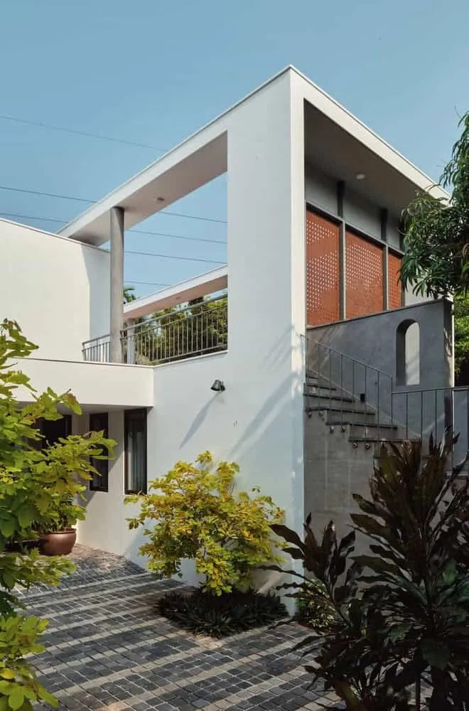
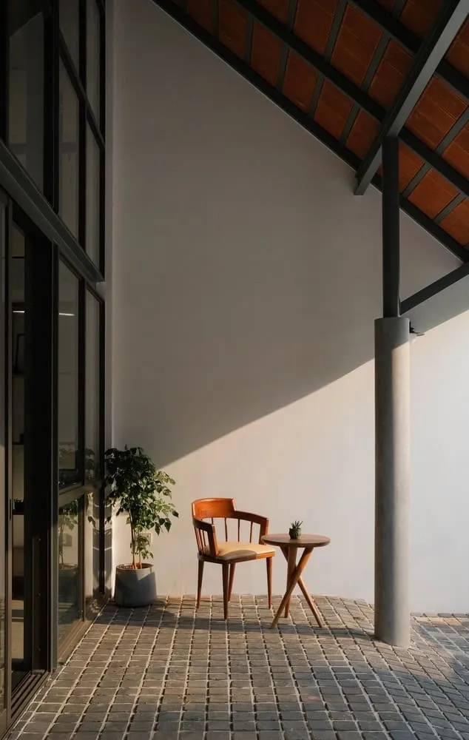
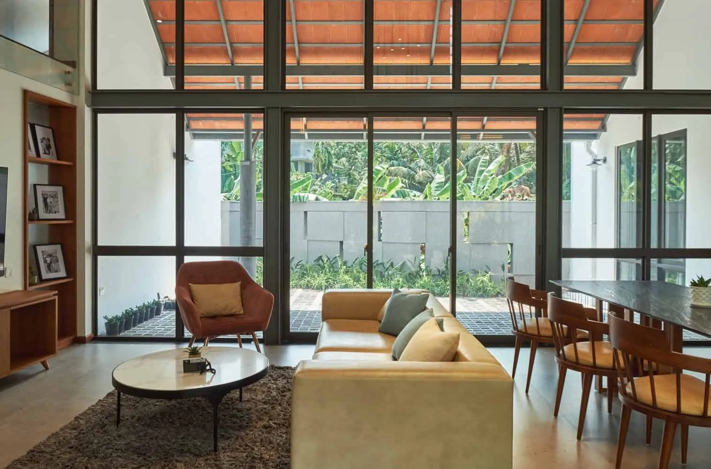
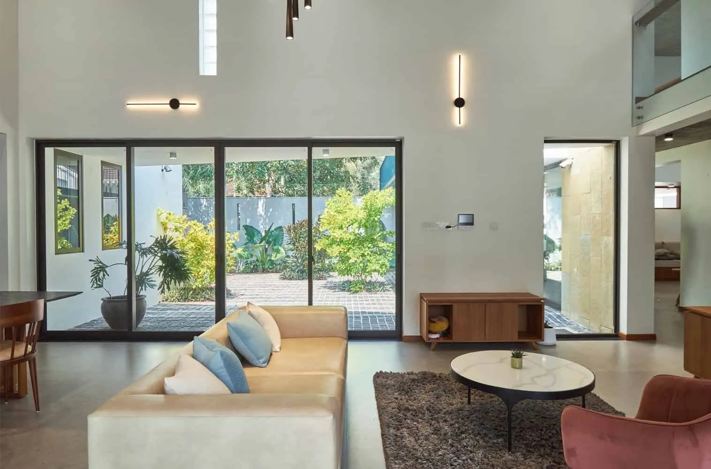
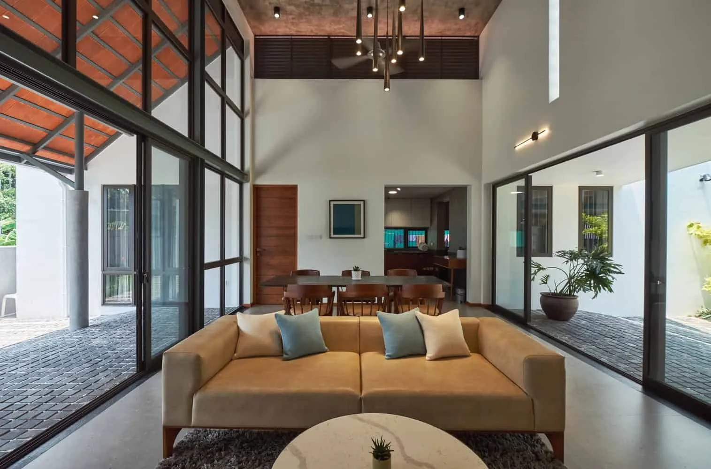
More articles:
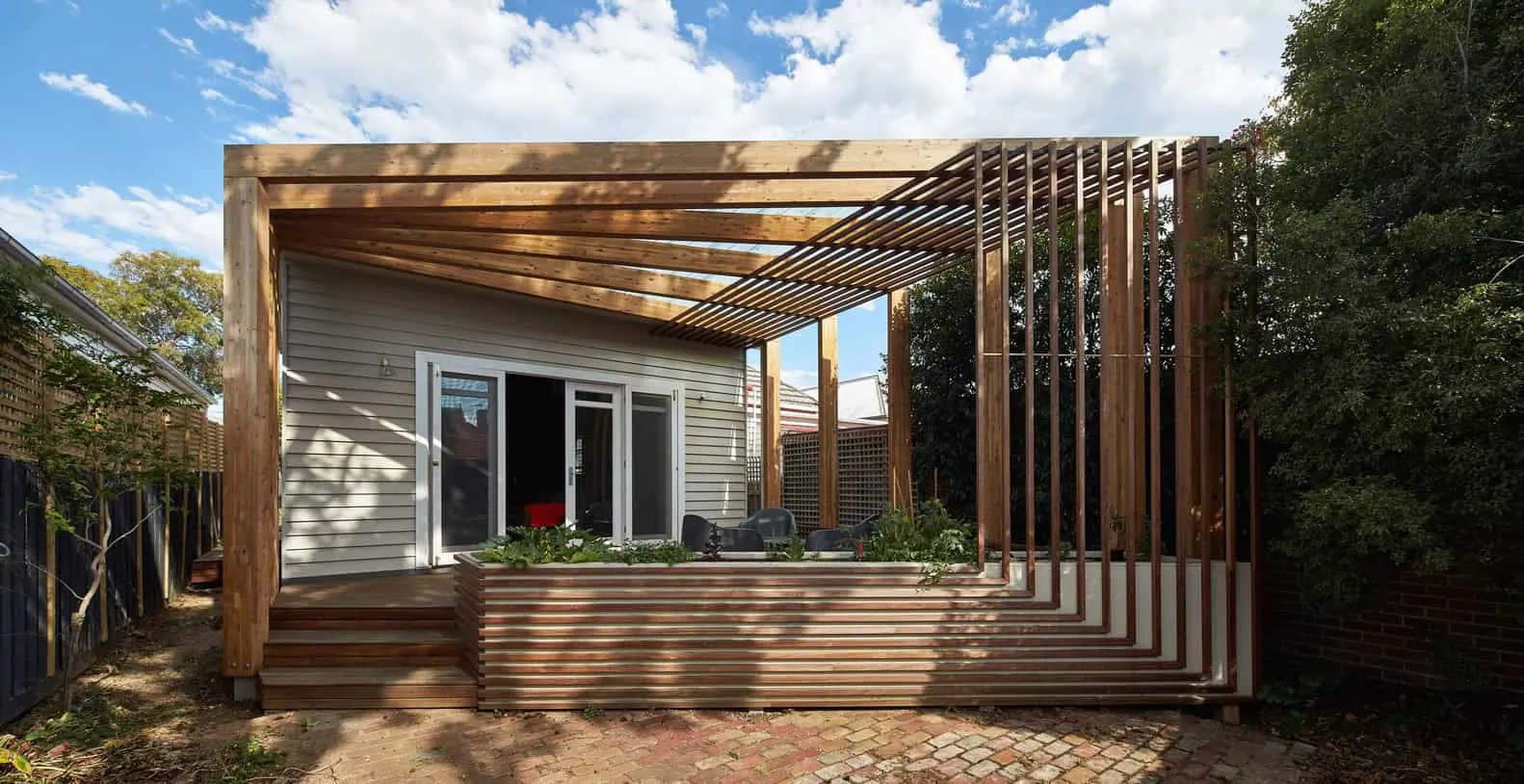 Kelvin House by FMD Architects in Melbourne, Australia
Kelvin House by FMD Architects in Melbourne, Australia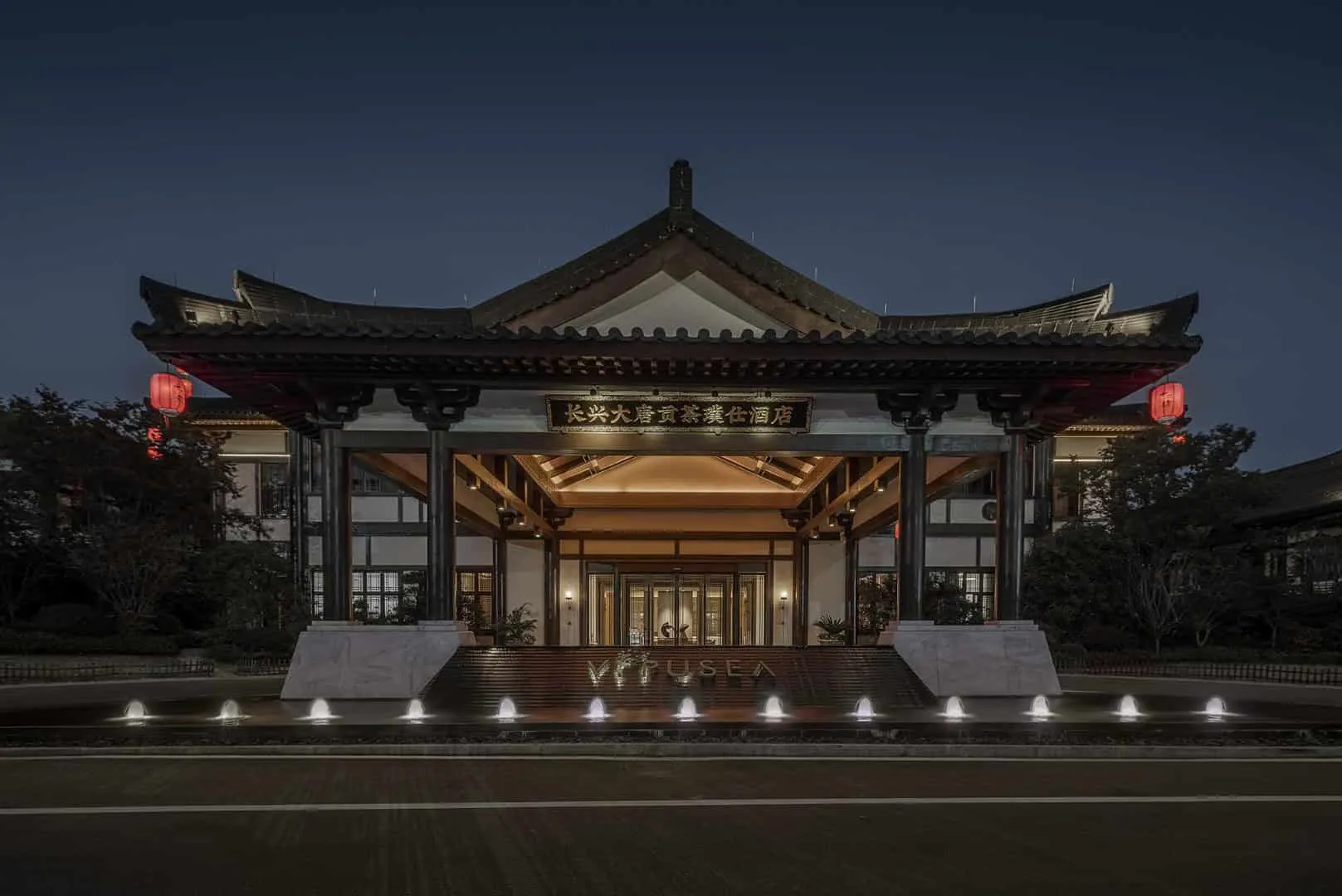 Kenna Design: Datang Gong Cha Vipusea Hotel, Modern Tang Style Transformation
Kenna Design: Datang Gong Cha Vipusea Hotel, Modern Tang Style Transformation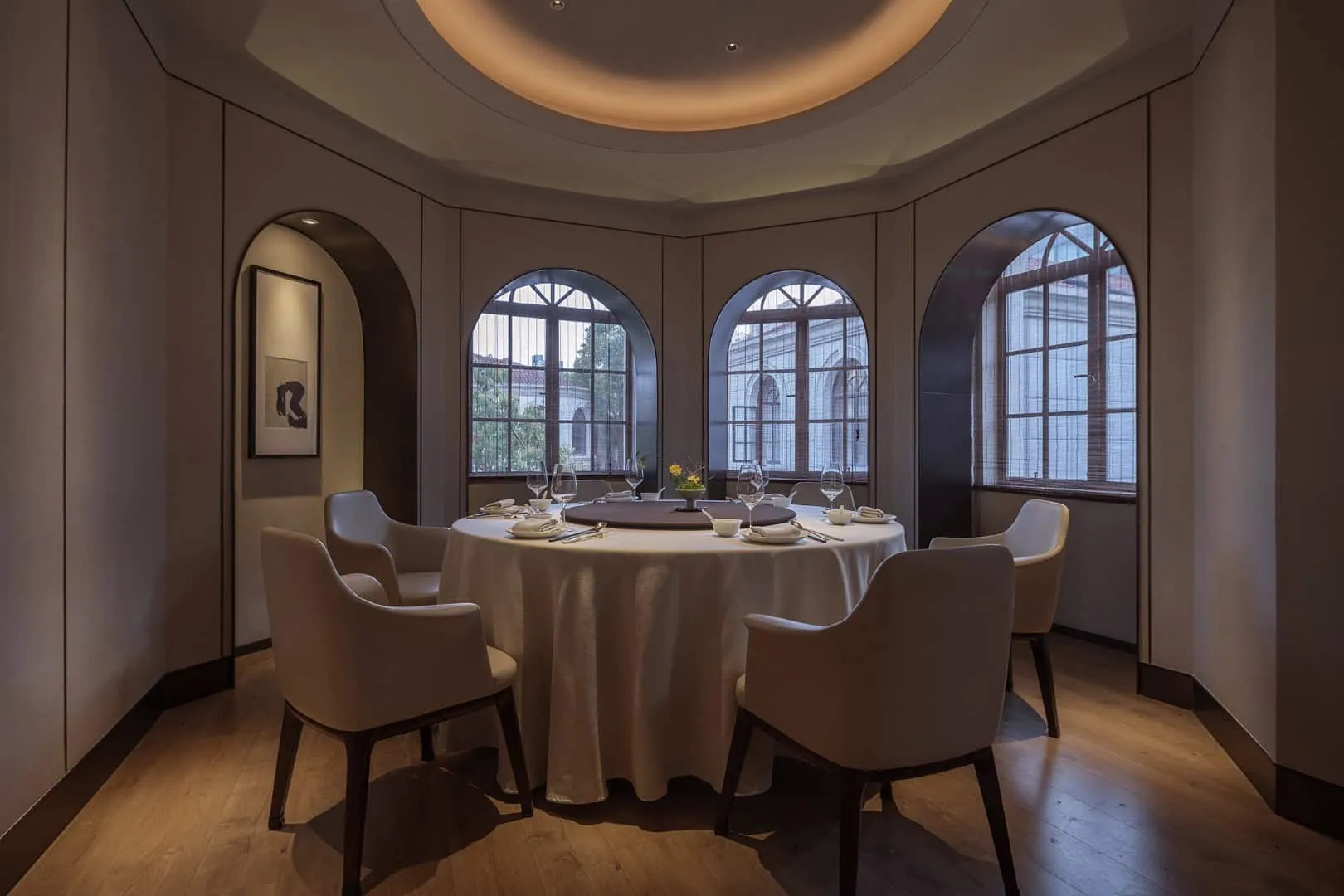 Kenna Design: Michelin Award Winner with Artistic Style of the Song Dynasty Featuring Tea and Wine
Kenna Design: Michelin Award Winner with Artistic Style of the Song Dynasty Featuring Tea and Wine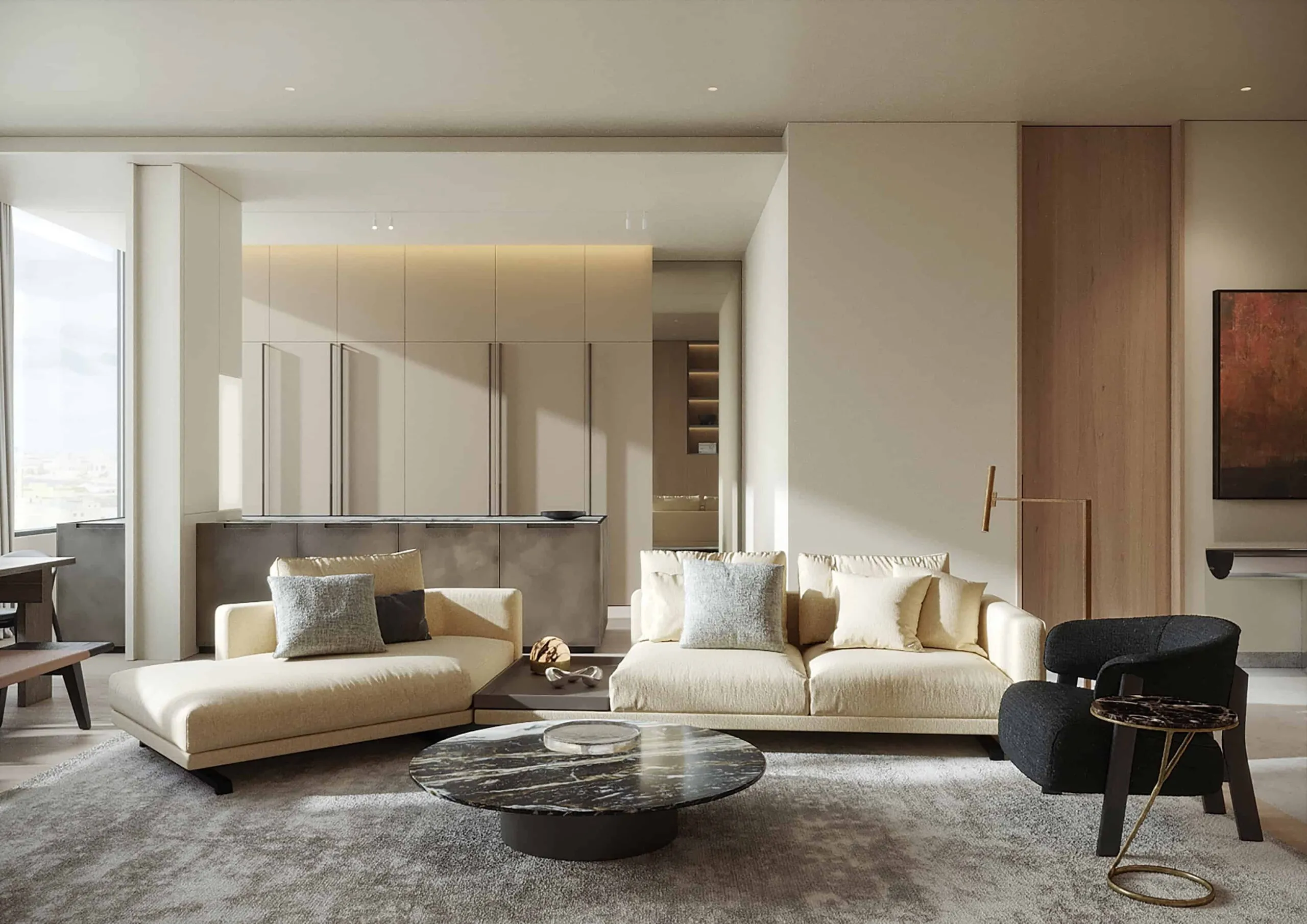 Two-Level Apartment in Moscow by Kerimov Architects: Exploring Warm Minimalism
Two-Level Apartment in Moscow by Kerimov Architects: Exploring Warm Minimalism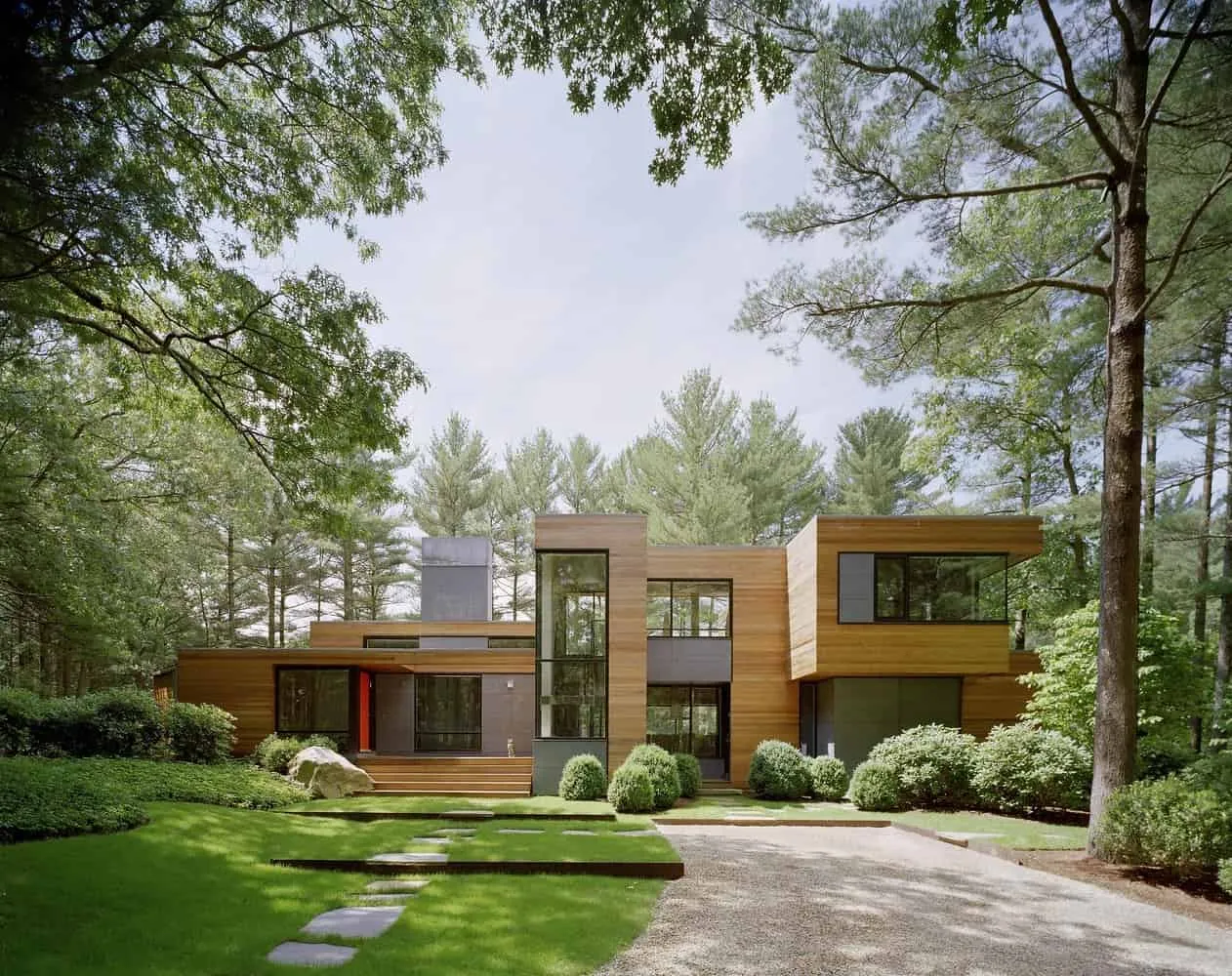 Kettle Pond House by Robert Young in Wainscott, New York
Kettle Pond House by Robert Young in Wainscott, New York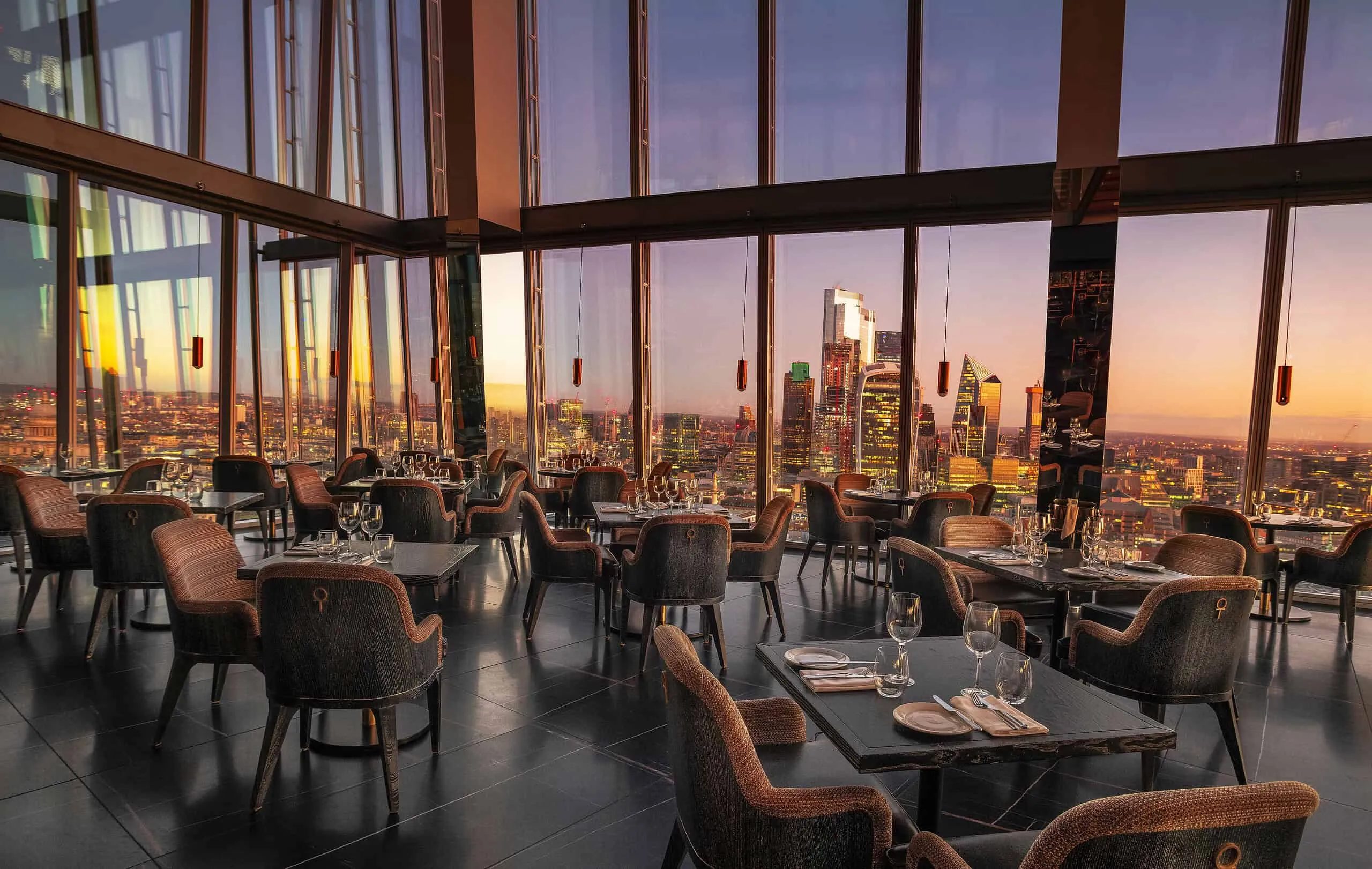 Key Considerations for Designing Luxury Restaurants and Cafes
Key Considerations for Designing Luxury Restaurants and Cafes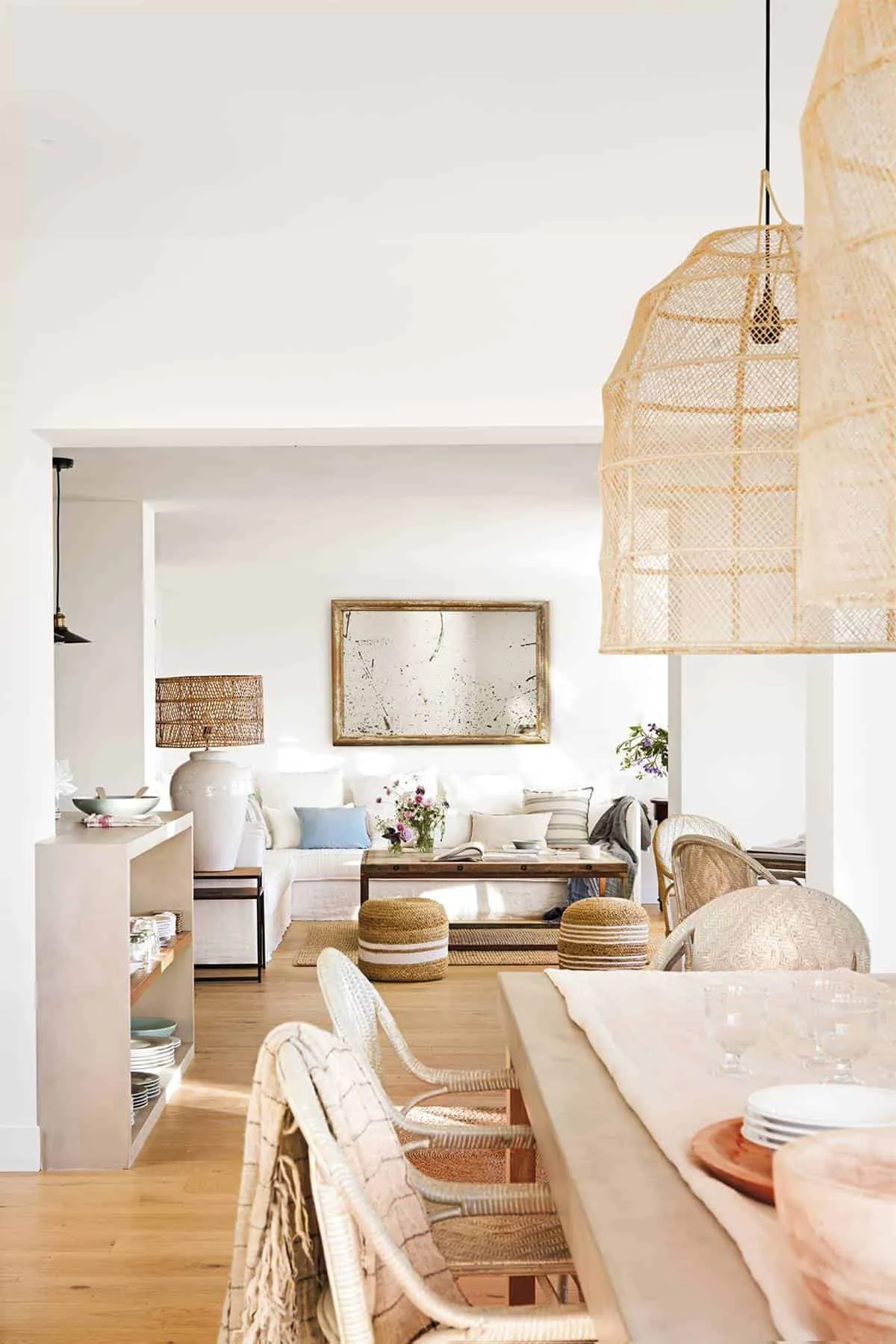 Key Elements of the Perfect Mediterranean Design
Key Elements of the Perfect Mediterranean Design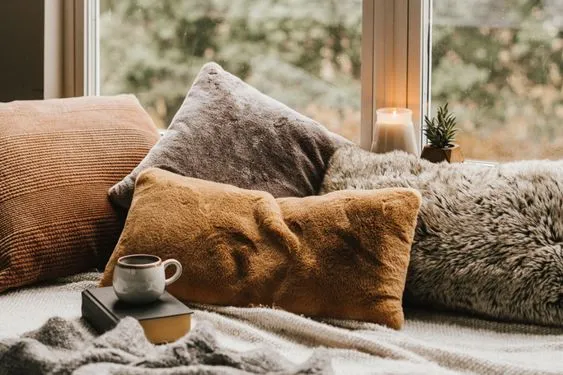 Keys for Heating Your Home Without Gas and Electricity
Keys for Heating Your Home Without Gas and Electricity