There can be your advertisement
300x150
Lina Store in Lisbon by Kate Turbin: Spatial Reflection on Identity and Minimalism
In Lisbon, Portugal, Lina Store by Kate Turbin is more than just a retail space—it's a spatial reflection on identity, materiality, and cultural minimalism. The project was completed in 2025 and reflects the evolution of Lisbon's creative environment, as well as the rise of spiritual minimalism, which combines modesty with symbolism, silence with depth.
Lisbon as a Frame
Quiet streets of Lisbon, ochre walls, and cinematic golden lighting became the foundation for the store's design. The city itself became a frame for architecture, defining its color palette:
Muted beige walls, matching the tone of the designer's skin.
Polished steel details, reminiscent of her silver rings.
Soft lighting, filtering the famous Lisbon light rather than competing with it.
The result is a space that doesn't make a statement but invites slow awareness and quiet presence.
Identity as Architecture
Rather than branding through logos or signage, the store embodies Lina's personal essence. Her appearance, gestures, and materials become the architecture itself.
Wall colors reflect the hue of her skin.
Steel accents echo her jewelry pieces.
Ceramic inserts of red chrysanthemums connect Portuguese tile traditions with Japanese symbolism.
Gentle arches, modulated lighting, and tactile natural elements create an atmosphere of ritual and presence.
Cultural Minimalism and Lisbon's Trend
The project reflects the growing trend of spiritual minimalism in Lisbon: spaces defined by silence, tactility, and emotional resonance. Modular display units adapt to functions beyond retail—workshops, dinners, or collaborative pop-ups—demonstrating architecture as a flexible practice.
More Than Just a Store
Lina Store serves as a hybrid cultural space. Low mirrors reflect character and individuality; fabrics soften spatial boundaries, while the fitting room transforms into an experimental corner—part of the wardrobe, part secret bar, part stage.
Here, architecture becomes an intimate translation: not form following function, but rather form following presence.
Methodology: Blending Architecture and Brand Strategy
Architect Kate Turbin approaches retail space design through deep listening and contextual analysis. By blending architectural thinking with brand identity, her spaces adapt to evolving needs:
Pop-ups become exhibition halls.
Lounges become event spaces.
Quiet corners become social stages.
Her work connects global brands with emerging designers, offering not just trading spaces but platforms for communication and transformation.
"Spaces are not just environments—they are tools for communication and transformation," says Kate Turbin.
The New Wave of Lisbon Design
Lina Store shows how architecture can reflect identity and cultural memory, creating spaces that are both intimate and universal. By rejecting spectacle in favor of silence and resonance, the project positions itself as a landmark moment in Lisbon's minimalist renaissance.
More articles:
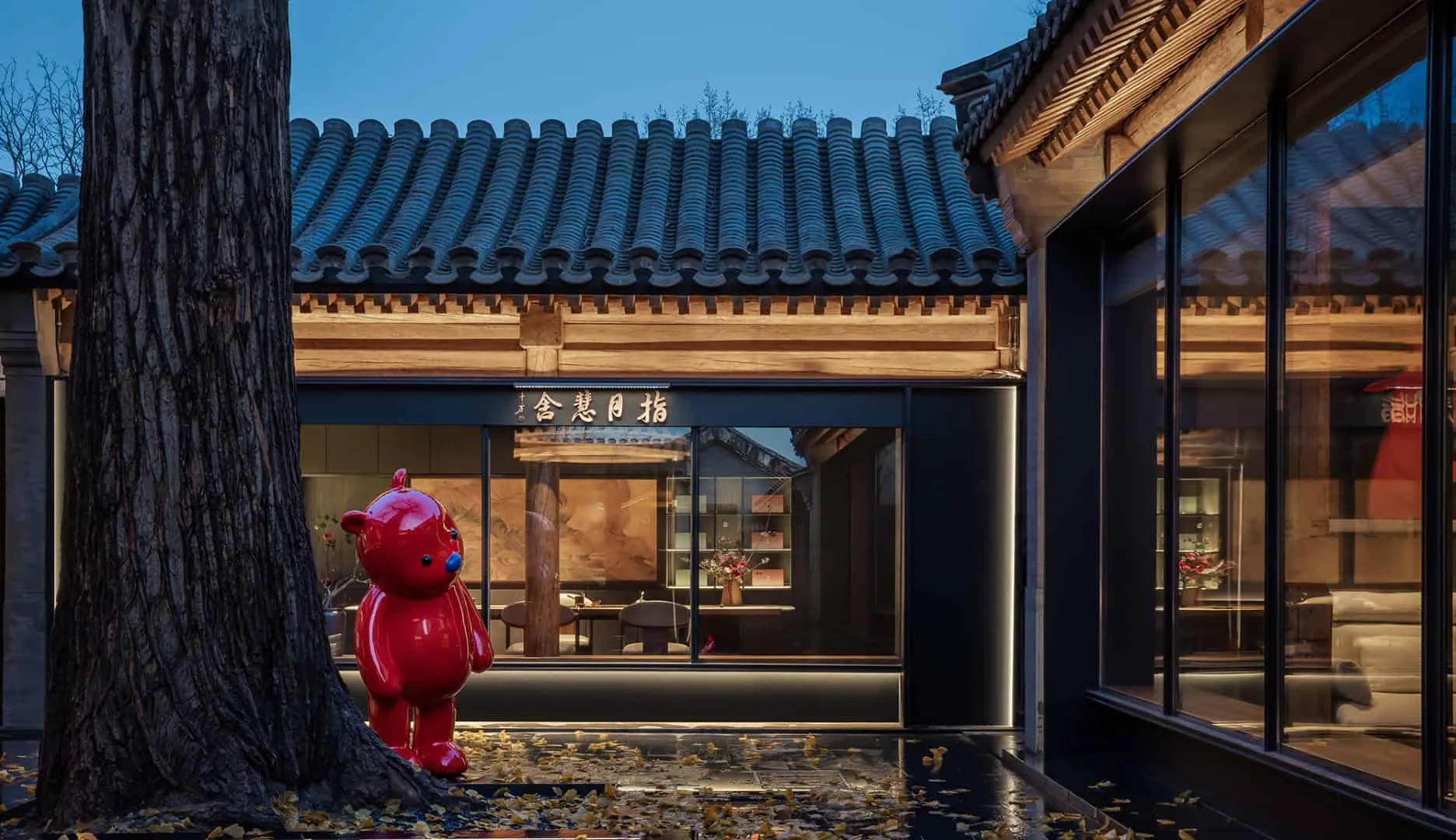 La Maison Xun by LDH Design — A Treasure in a Beijing Courtyard
La Maison Xun by LDH Design — A Treasure in a Beijing Courtyard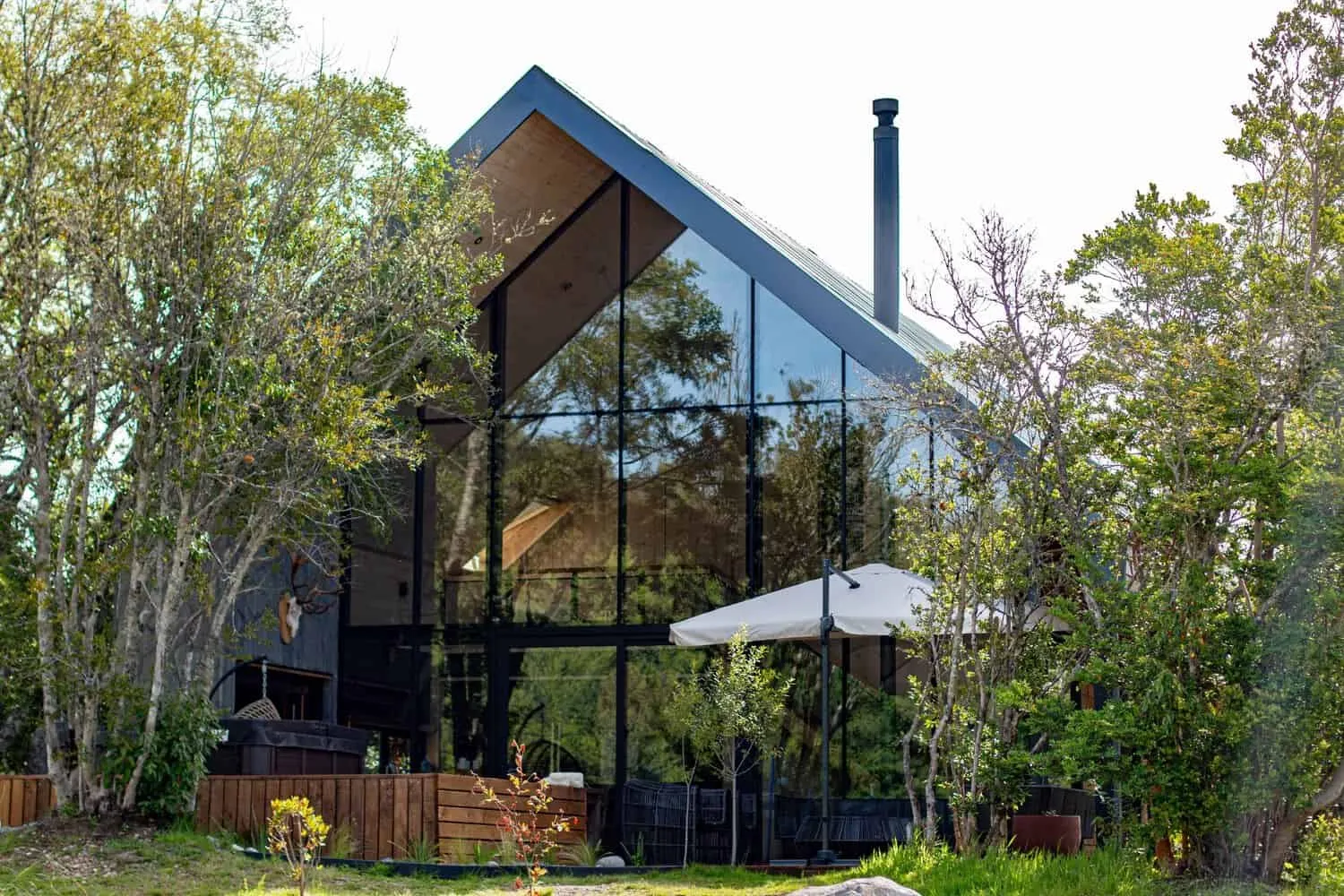 La Puntilla House | M3 Arquitectos | Villarrica, Chile
La Puntilla House | M3 Arquitectos | Villarrica, Chile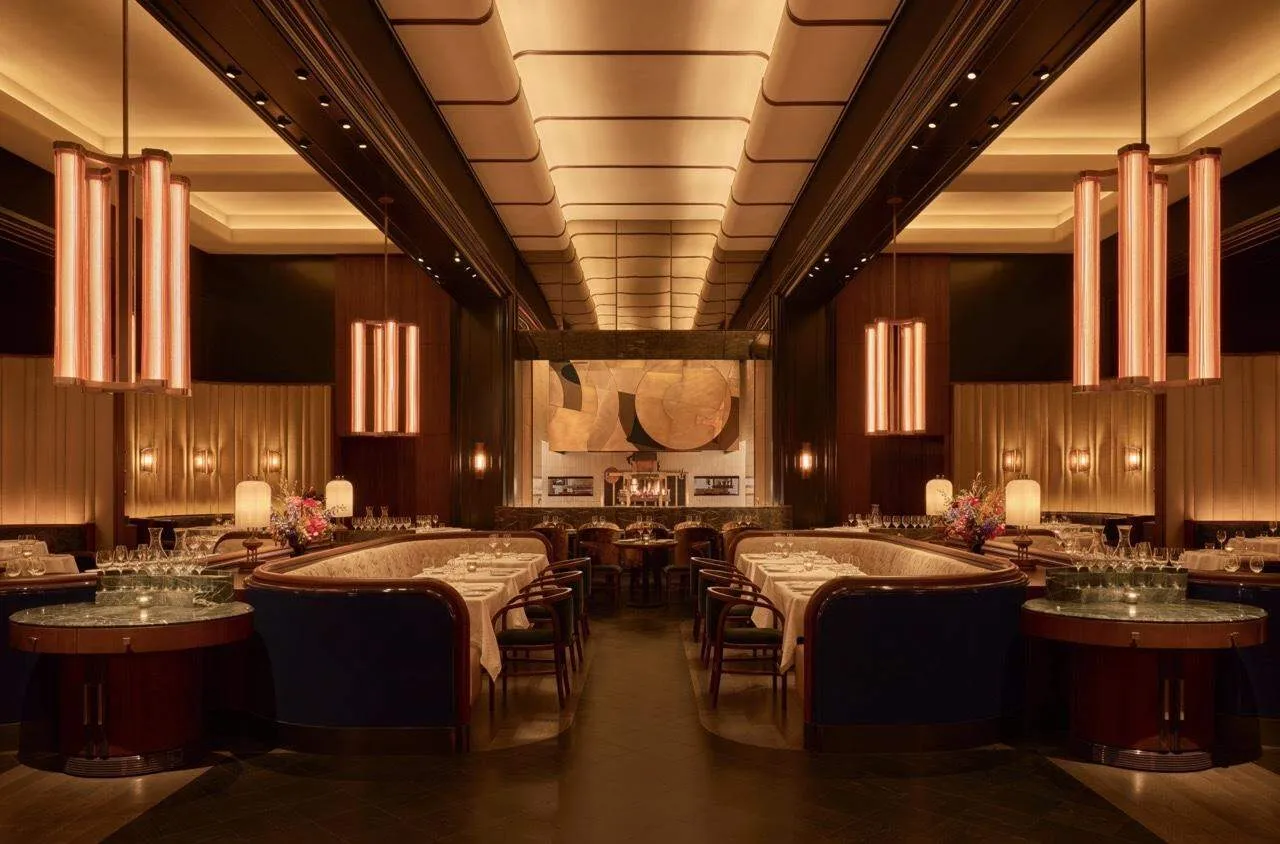 La Tête d'Or Restaurant by Rockwell Group in One Madison
La Tête d'Or Restaurant by Rockwell Group in One Madison La Tierce House by Atelier BOOM-TOWN in Canada
La Tierce House by Atelier BOOM-TOWN in Canada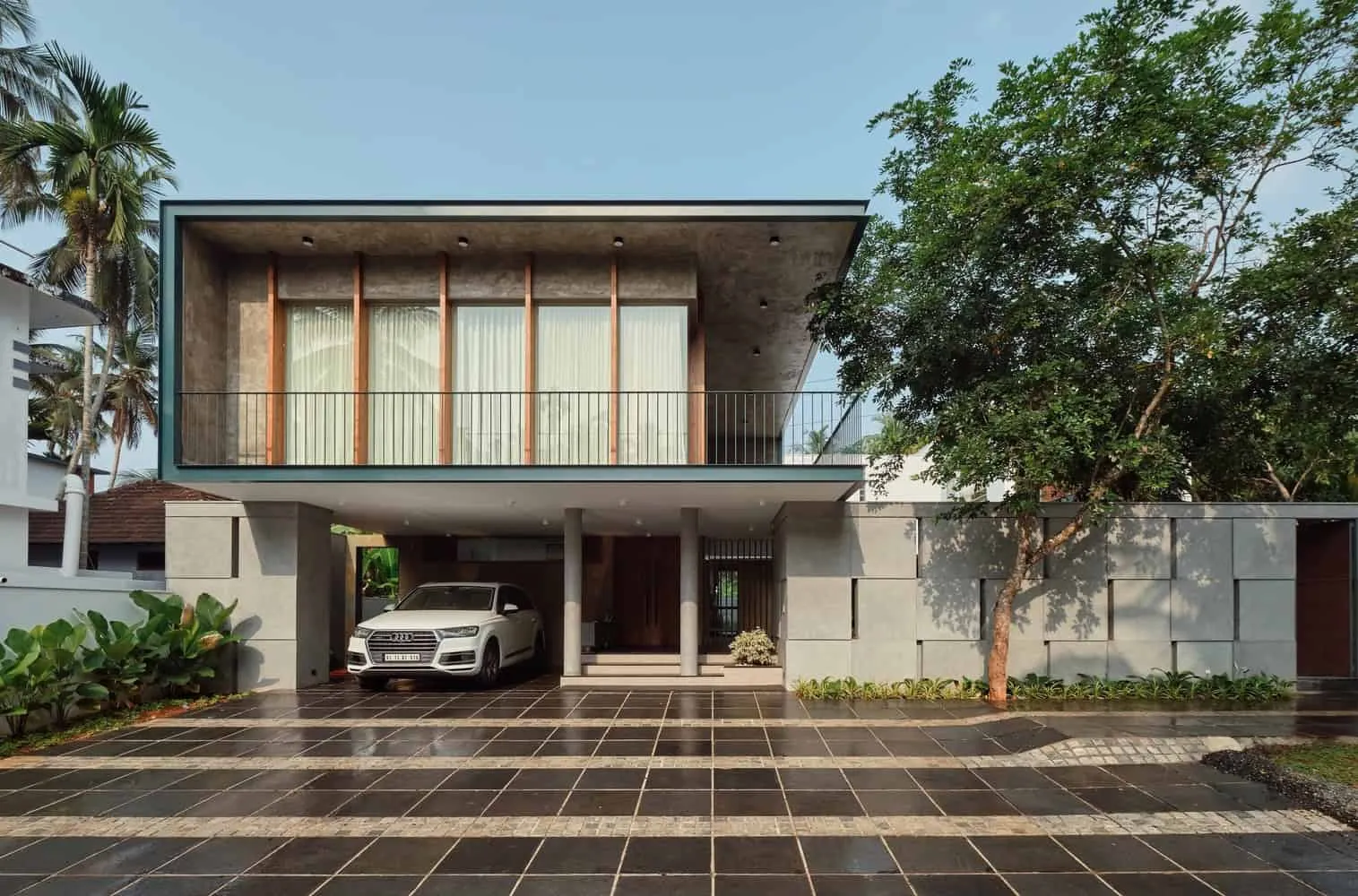 Residential House La Vie by SOHO Architects in Kozhikode, India
Residential House La Vie by SOHO Architects in Kozhikode, India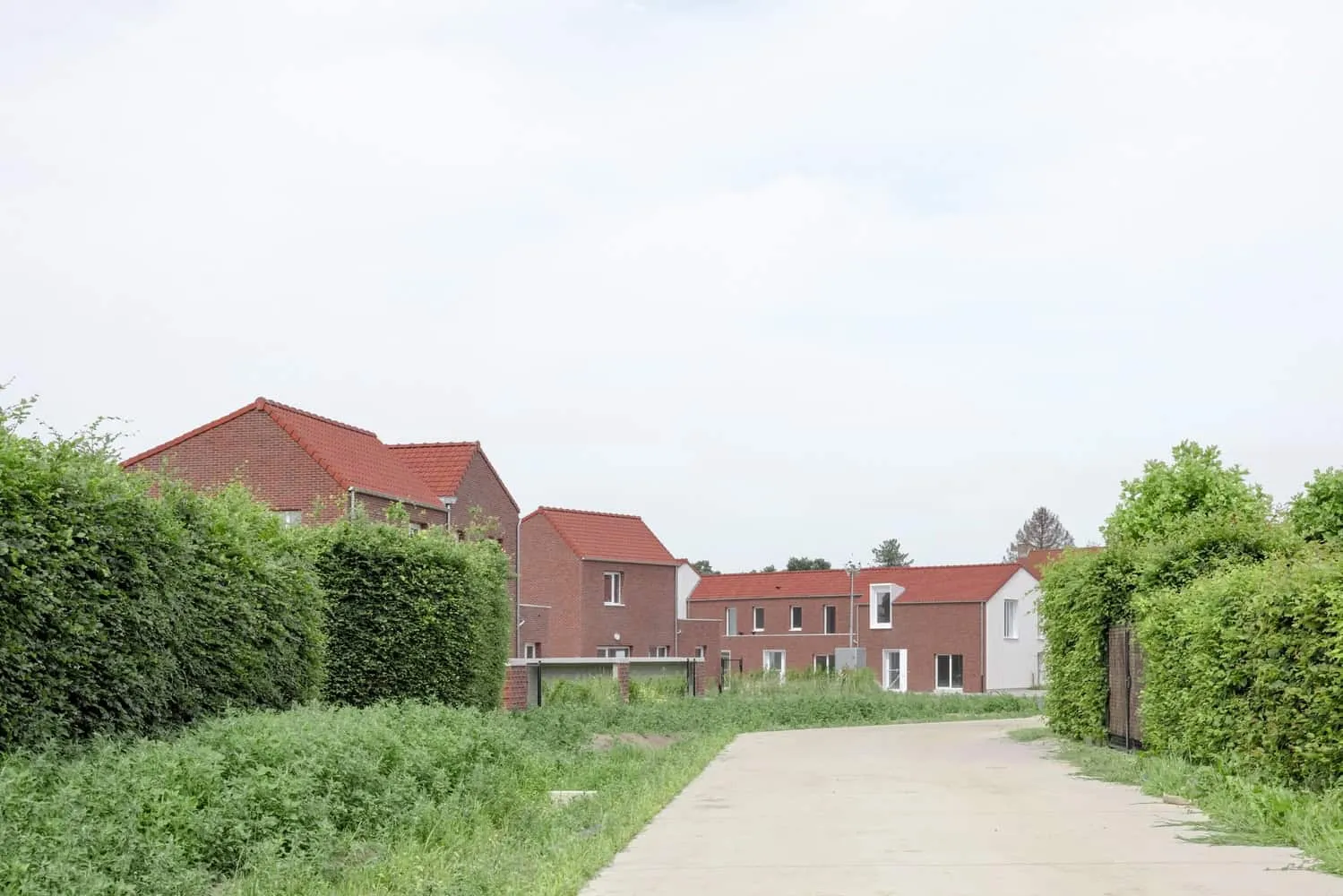 Laathof 44 Social Housing by plusoffice architects in Wetteren, Belgium
Laathof 44 Social Housing by plusoffice architects in Wetteren, Belgium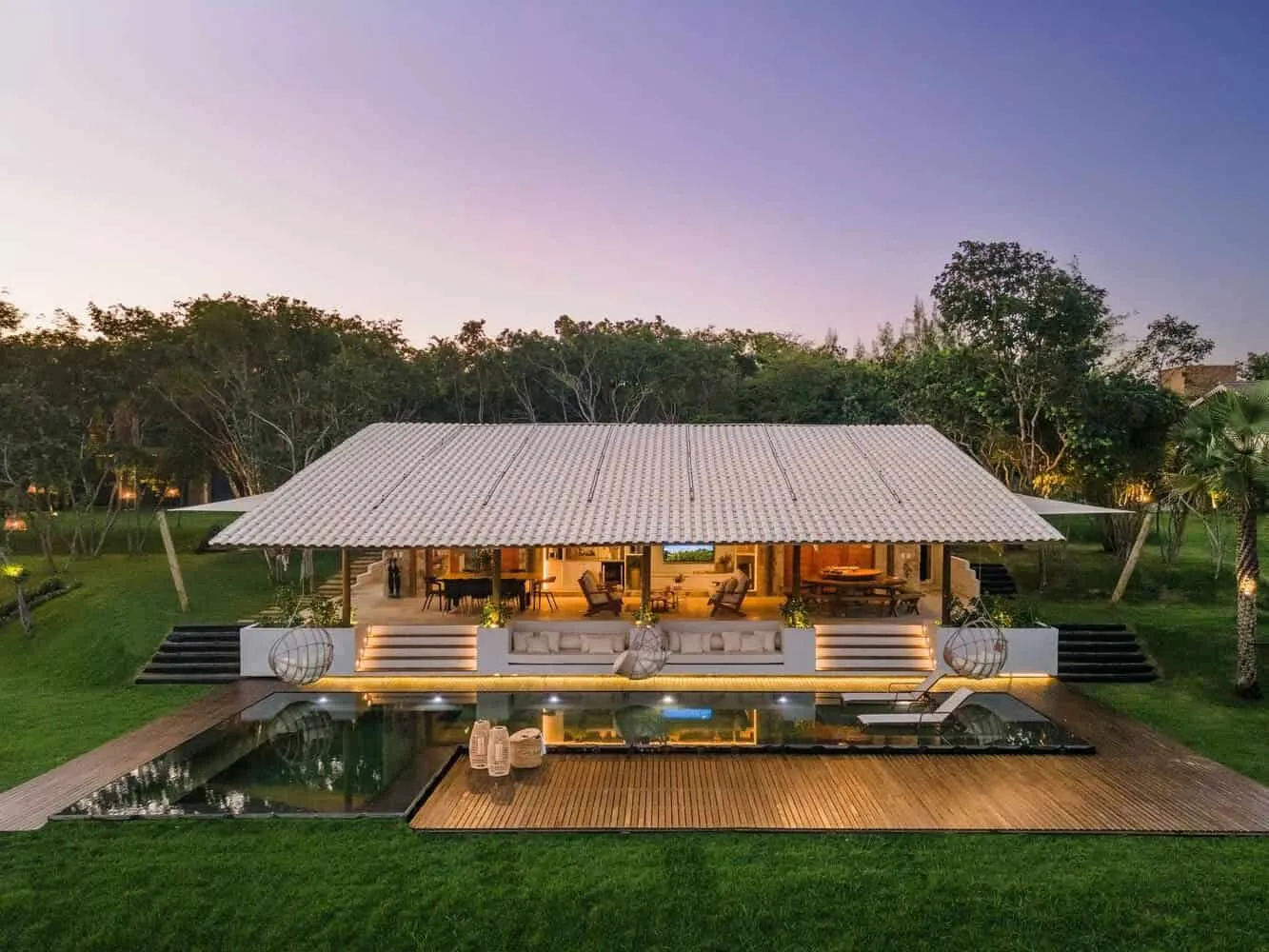 Laguna House by Camila Mourão Arquitetura in Brazil
Laguna House by Camila Mourão Arquitetura in Brazil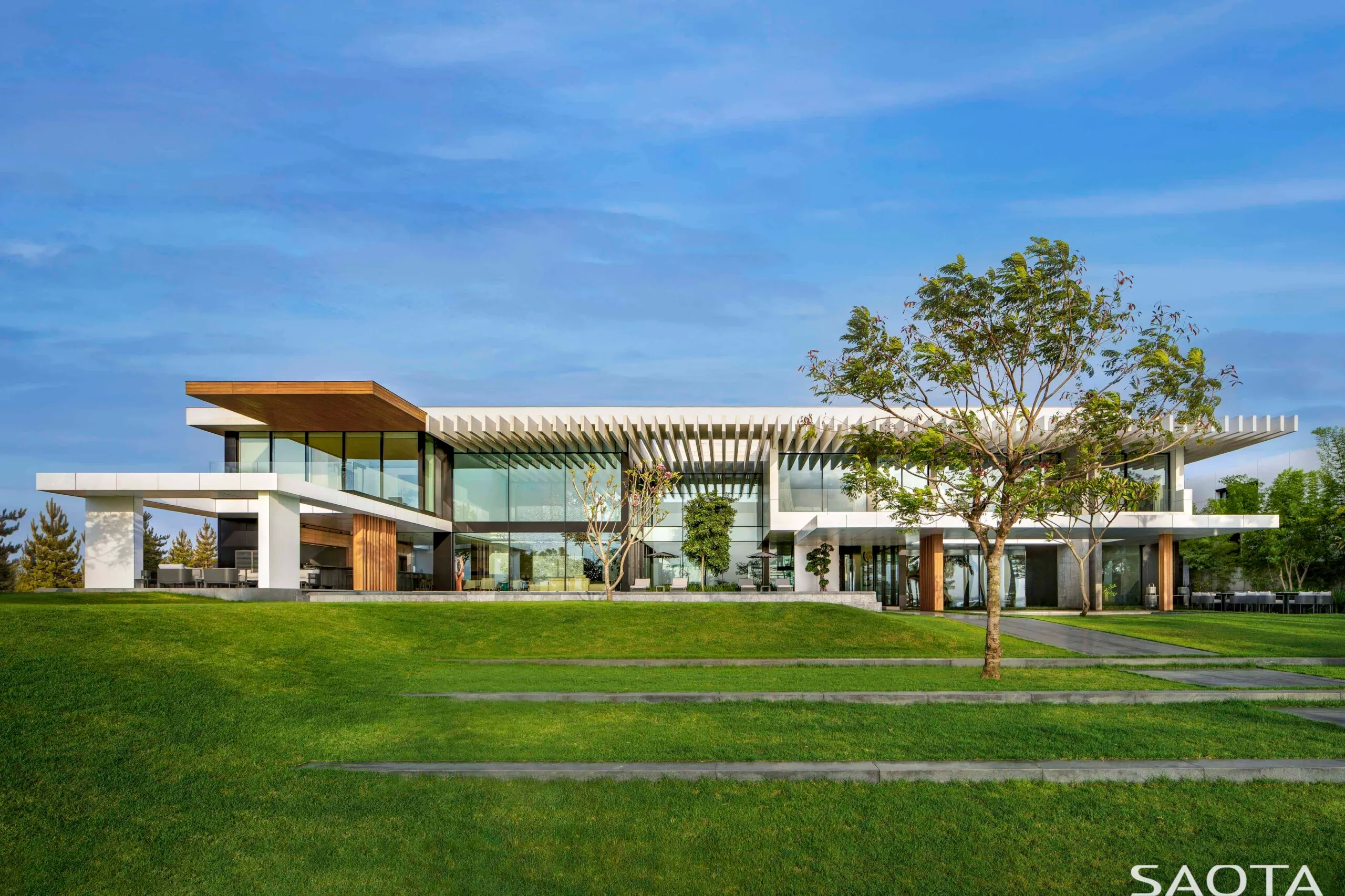 Lagoon Villa Abidjan by SAOTA: Where Modernism Meets Nature
Lagoon Villa Abidjan by SAOTA: Where Modernism Meets Nature