There can be your advertisement
300x150
Madhuvilla — Concrete House by K.N. Associates in Vadodara, India
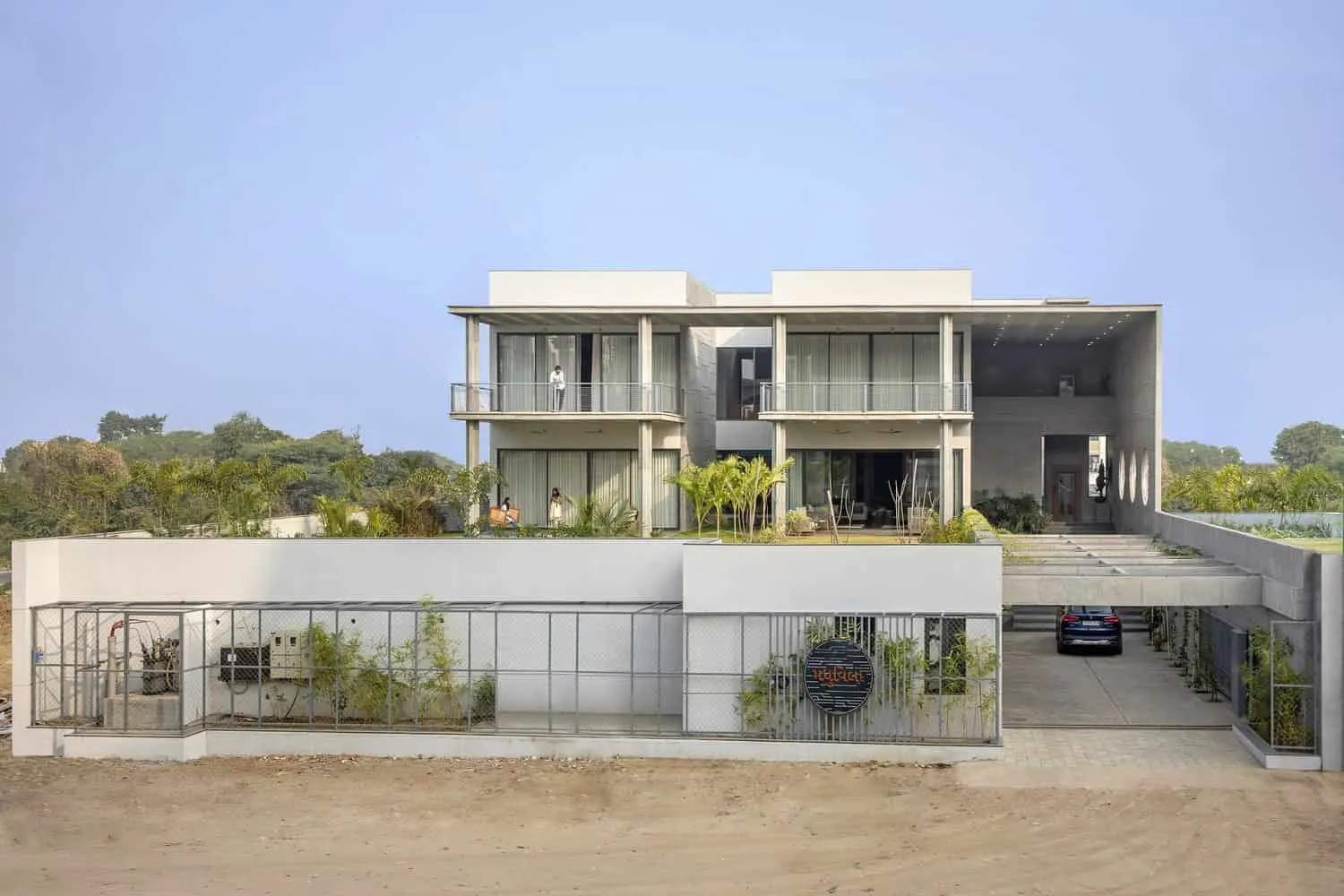
Project: Madhuvilla — Concrete House
Architects: K.N. Associates
Location: Vadodara, India
Area: 20,270 sq ft
Year: 2022
Photography: Tedjas Shah
Madhuvilla — Concrete House by K.N. Associates
Madhuvilla, also known as the Concrete House designed by K.N. Associates, represents an impressive example of concrete architecture located in Vadodara, India. Adhering to the natural beauty of exposed concrete, the house showcases monolithic elements and unique patterns on exposed RCC, creating a sense of fluidity throughout the structure. The design incorporates large glass openings that connect interior spaces with surrounding gardens, fostering a seamless connection to nature. The villa features high ceilings, exposed RCC walls, and landscaped gardens, blending traditional and modern aesthetic elements in an elegant mix. The staircase stands out as a major focal point, with one RCC step and a round design complemented by an attractive chandelier from the ceiling. Madhuvilla sets a new standard in concrete architecture, offering stylish and versatile living spaces harmonized with the environment.

Adhering to the charm of monolithic concrete elements and unique patterns on exposed RCC with a concept of fluidity throughout the structure. The rawness of exposed concrete has drawn enormous attention in the global architectural industry. Raw materials such as concrete, steel, and architectural glass evoke unexpected appeal, especially for high-level individuals. Concrete houses have rapidly become a stylish, practical, and versatile housing solution adaptable to various landscapes and conditions.
Setting a new standard in concrete construction — this is our Madhuvilla — Concrete House! This 20,040 sq ft house located in Vadodara, Gujarat creates a sense of tranquility through its stillness. Large glass openings connect the front facade with the front garden and the back side with the corresponding garden, creating a transcendent continuous green space. Gentle landscapes add sophistication to the interior.
The exterior reflects an elegant blend of traditional and modern aesthetic elements, creating a truly unique environment. The internal features of the villa are revealed through its open plan — high ceilings; exposed RCC walls, patterned RCC walls, and landscaped gardens. Located in a flood zone, this private villa is built on a raised slab. Additionally, the elevated slab helps preserve privacy for the villa.
Large glass fenestration allows light to penetrate into the space, drawing attention to unfinished surfaces. Zoning and layout of the villa are arranged so that no matter where you sit, green landscapes remain in view. The first floor houses a large parking area. Post-tensioned construction is used to avoid columns as wide as 50 feet. A pergola with an open latticed design creates a dreamy pathway to the villa. The entrance on the first floor features beautiful steps and landscaping on both sides, adorned with distinctive circular cutouts featuring murals by Avinash Gondalia.
The staircase is the element that embodies why this villa surpasses others in interior design. Structurally and aesthetically, the staircase is a key element of the house. It features one RCC step without external support. The round exposed RCC staircase is one of the first things you notice upon entering this home. A passage with a green catwalk and multicolored patterned cat enhances the beauty of this space. The pattern is designed to visually connect with exposed RCC patterns throughout the house. A metal mesh between the staircase and family zoning adds a perfect finishing touch to this space.
It creates a feeling of privacy while maintaining an open-air ambiance. A simple wooden step and metal and wooden railings on both sides of the staircase are accentuated by a 'wow' effect through an exquisite central chandelier from Kaanch — Hemanthi Patva Shah.
– K.N. Associates
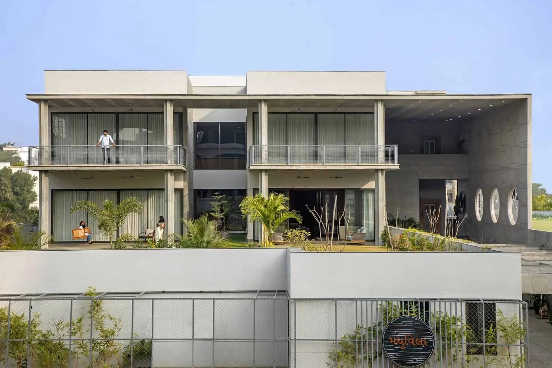
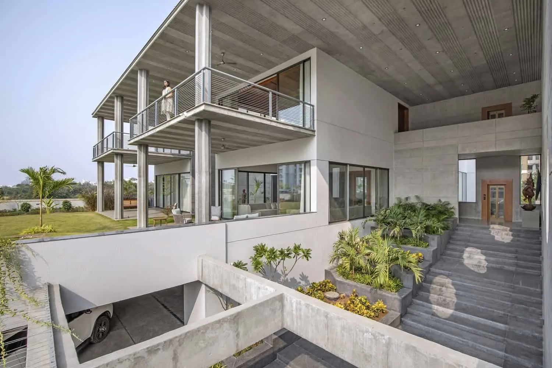
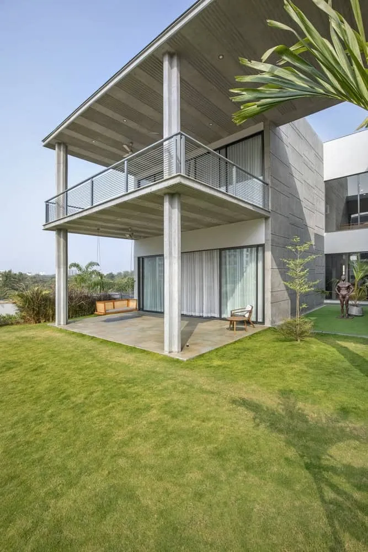
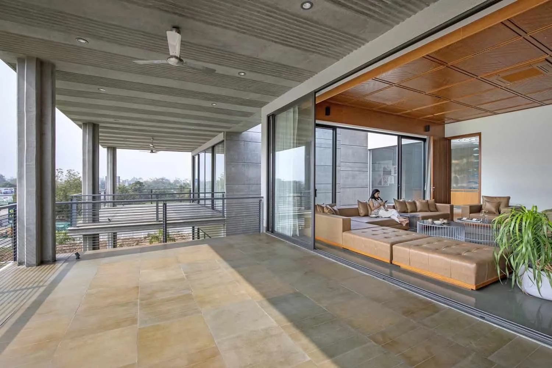
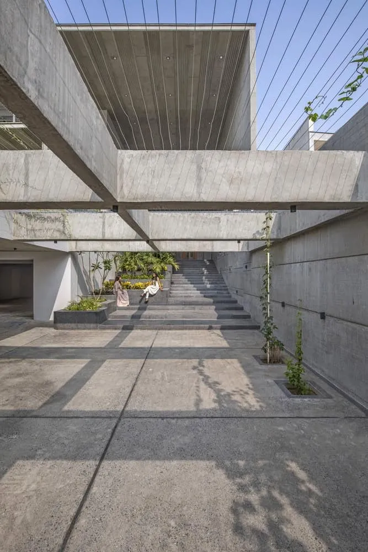
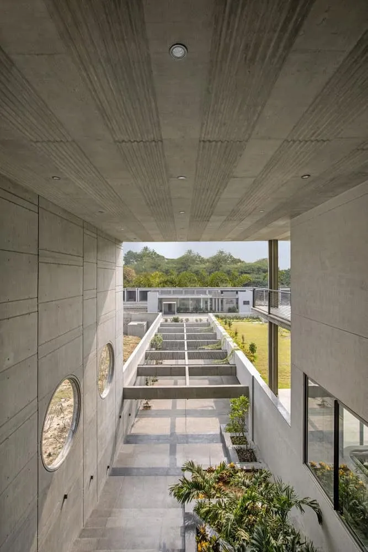
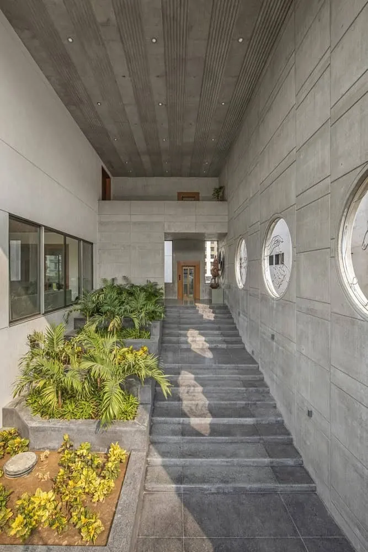
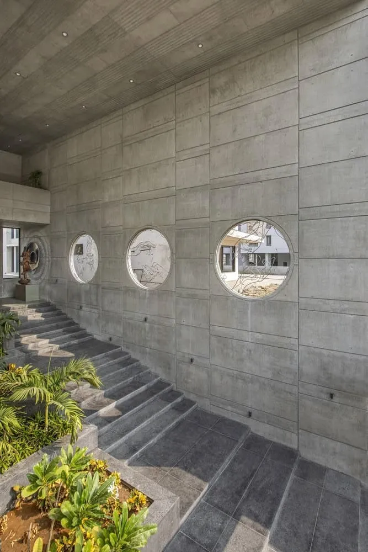
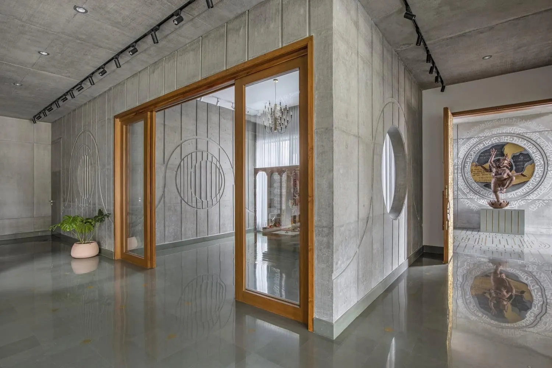
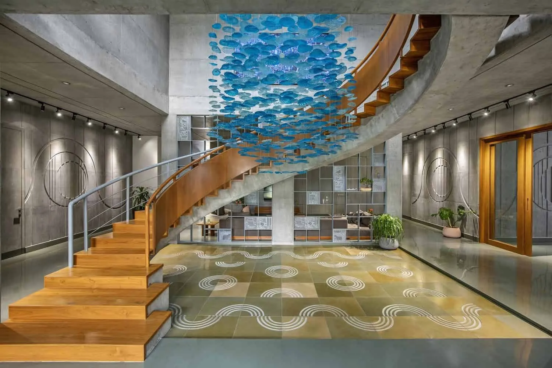
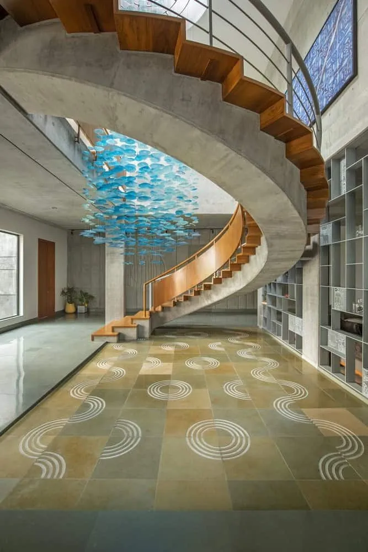
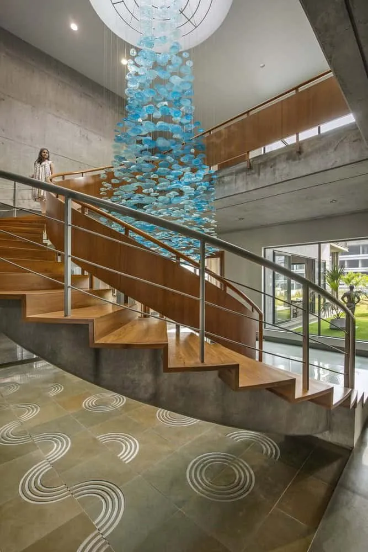
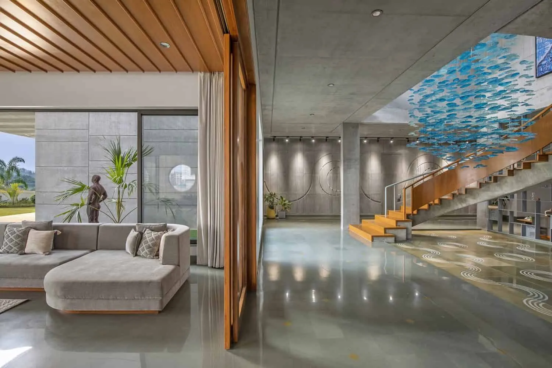
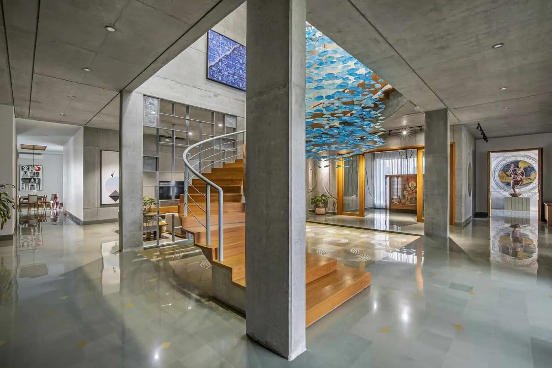
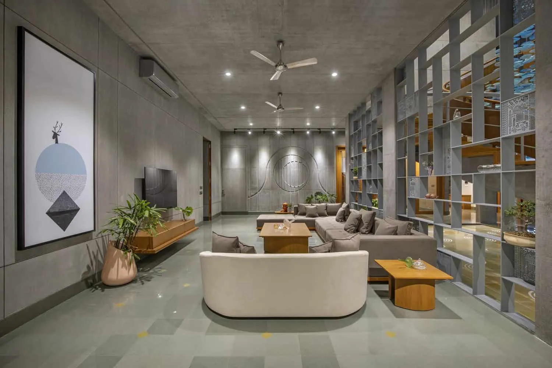
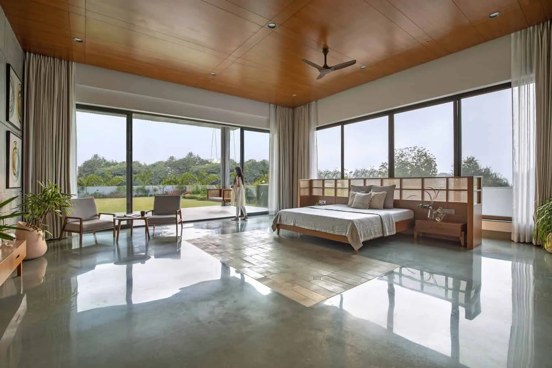
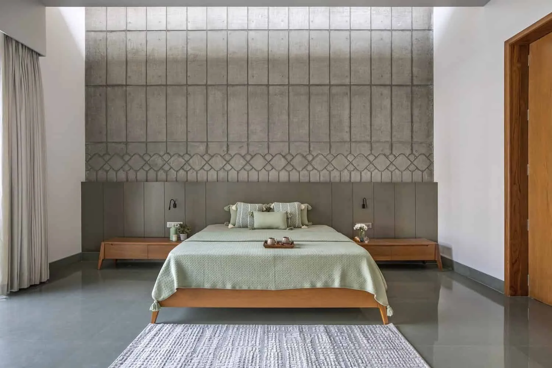
More articles:
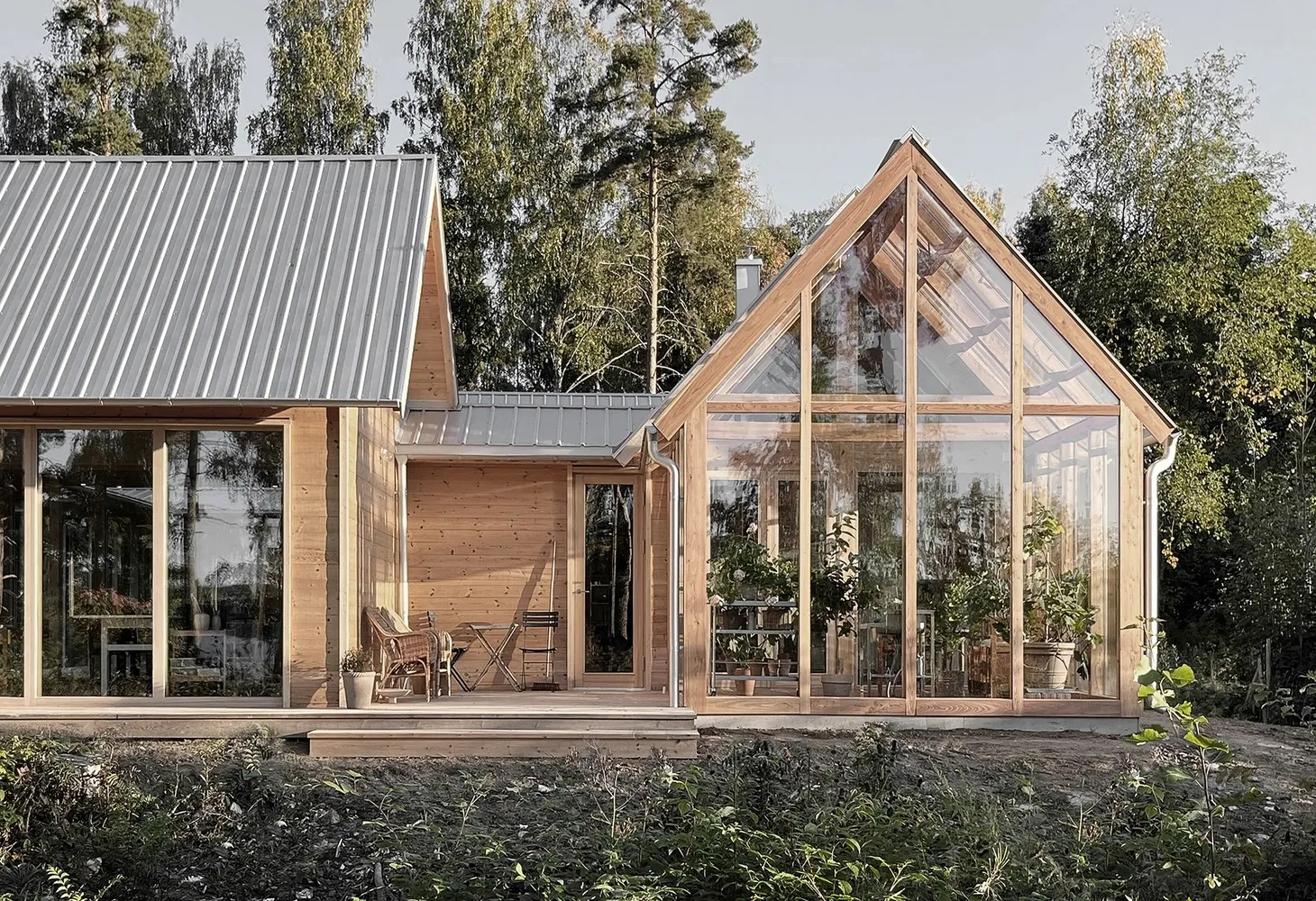 Library House by Fria Folket + Hanna Michelson: Courtyard Home Enveloped in Books
Library House by Fria Folket + Hanna Michelson: Courtyard Home Enveloped in Books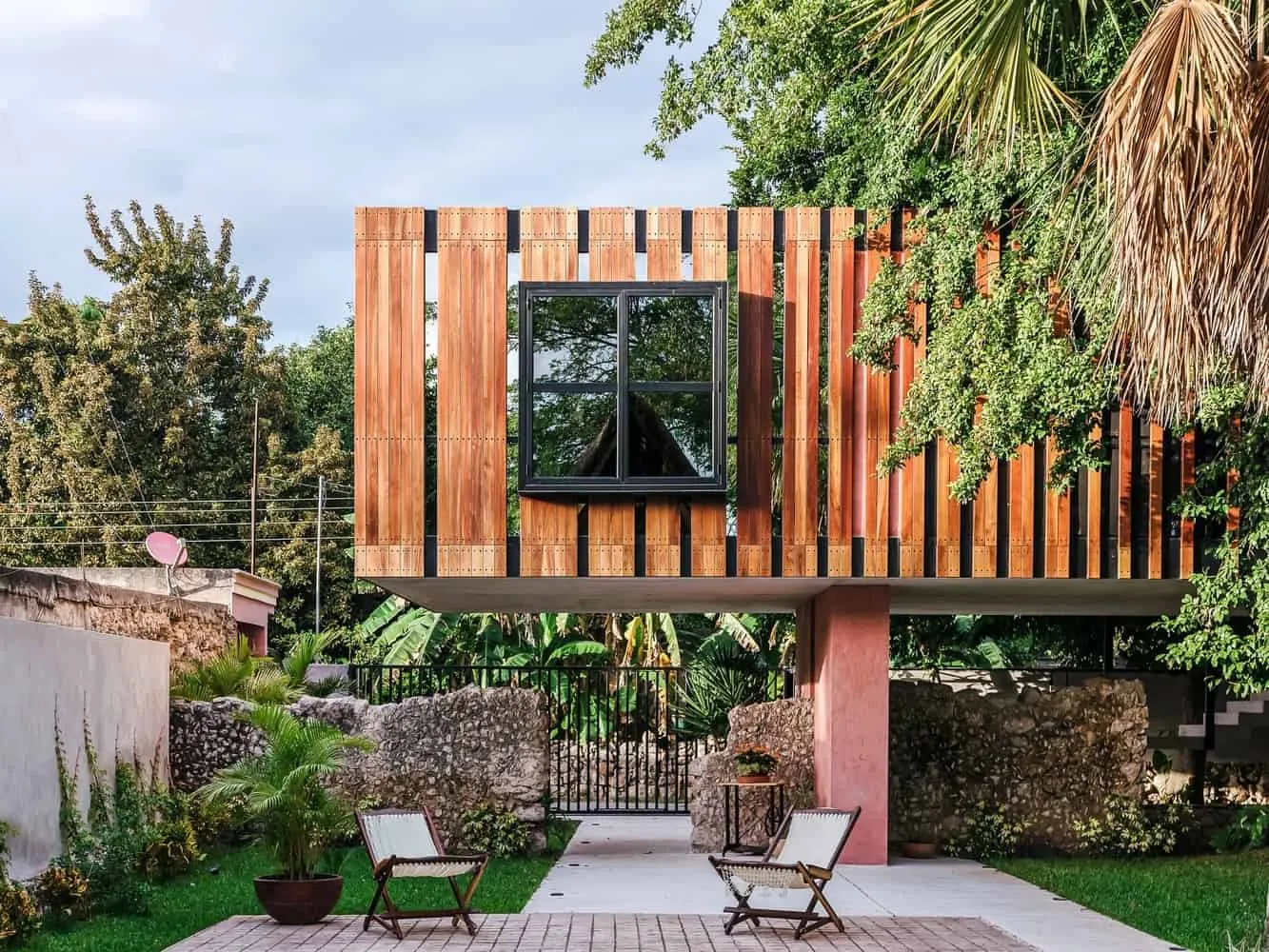 Life in a Wooden Cabin LAAR in Yakusukul, Mexico
Life in a Wooden Cabin LAAR in Yakusukul, Mexico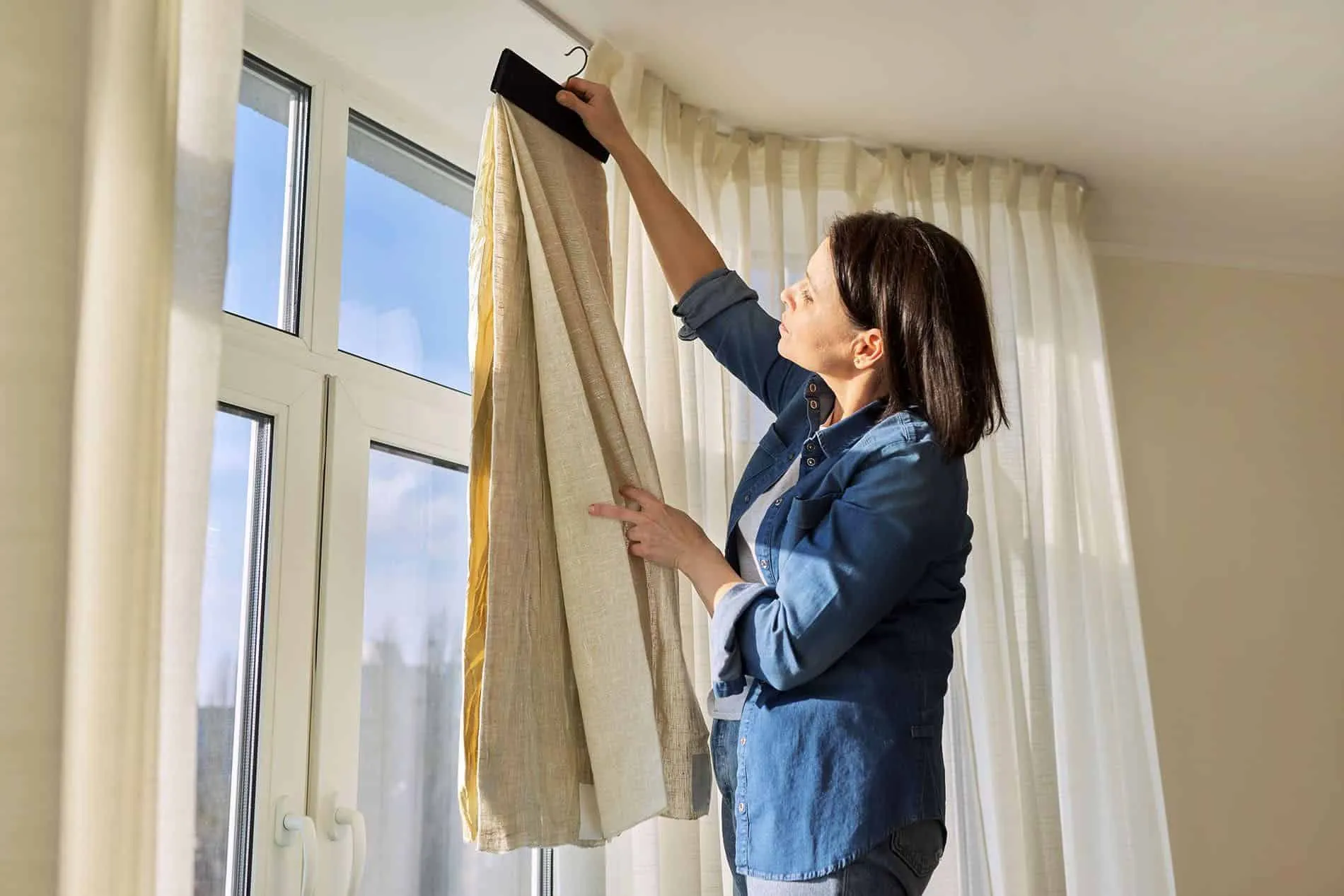 Light and Decor: A Guide to Window Blinds for Your Home
Light and Decor: A Guide to Window Blinds for Your Home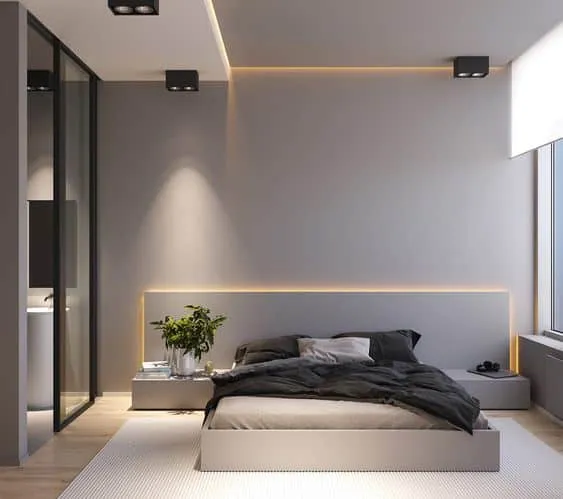 Light Gray: How to Use in Decor and 9 Perfect Solutions
Light Gray: How to Use in Decor and 9 Perfect Solutions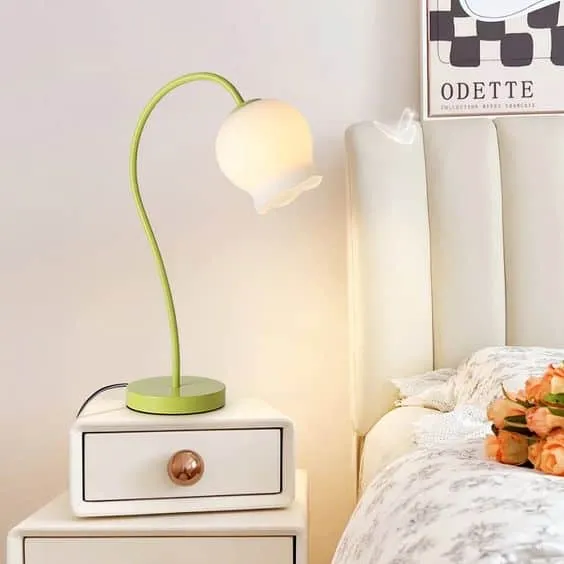 Light Up Your Home with the Elegant Bell Orchid Lamp
Light Up Your Home with the Elegant Bell Orchid Lamp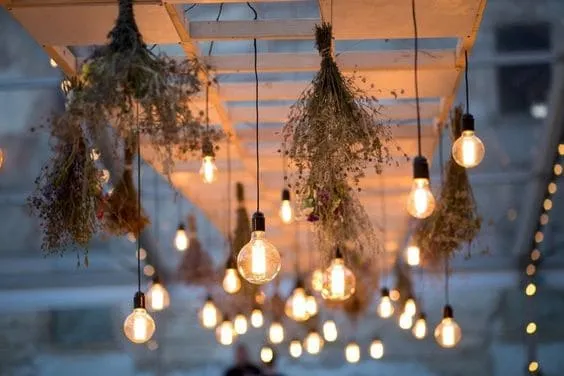 Light Up Your Balcony or Garden with These Solutions
Light Up Your Balcony or Garden with These Solutions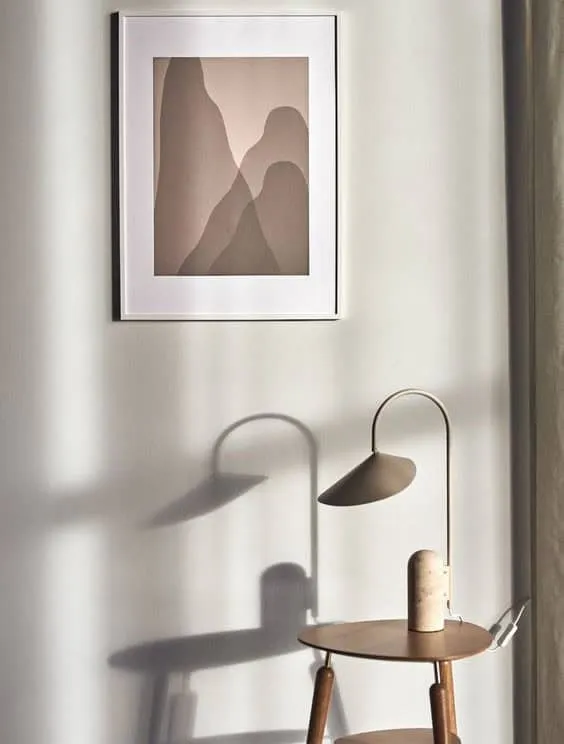 Light Up Your Life in Scandinavian Style with the Best Lamps for a Calm and Cozy Atmosphere
Light Up Your Life in Scandinavian Style with the Best Lamps for a Calm and Cozy Atmosphere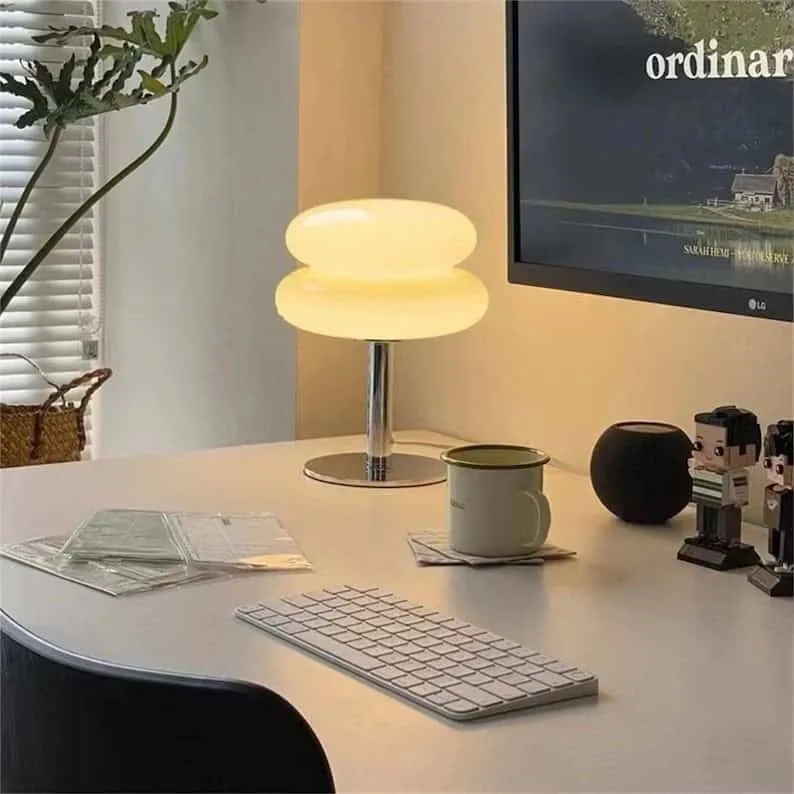 Light Up Your Life: 15 Eye-Catching Desk Lamp Ideas
Light Up Your Life: 15 Eye-Catching Desk Lamp Ideas