There can be your advertisement
300x150
Library House by Fria Folket + Hanna Michelson: Courtyard Home Enveloped in Books
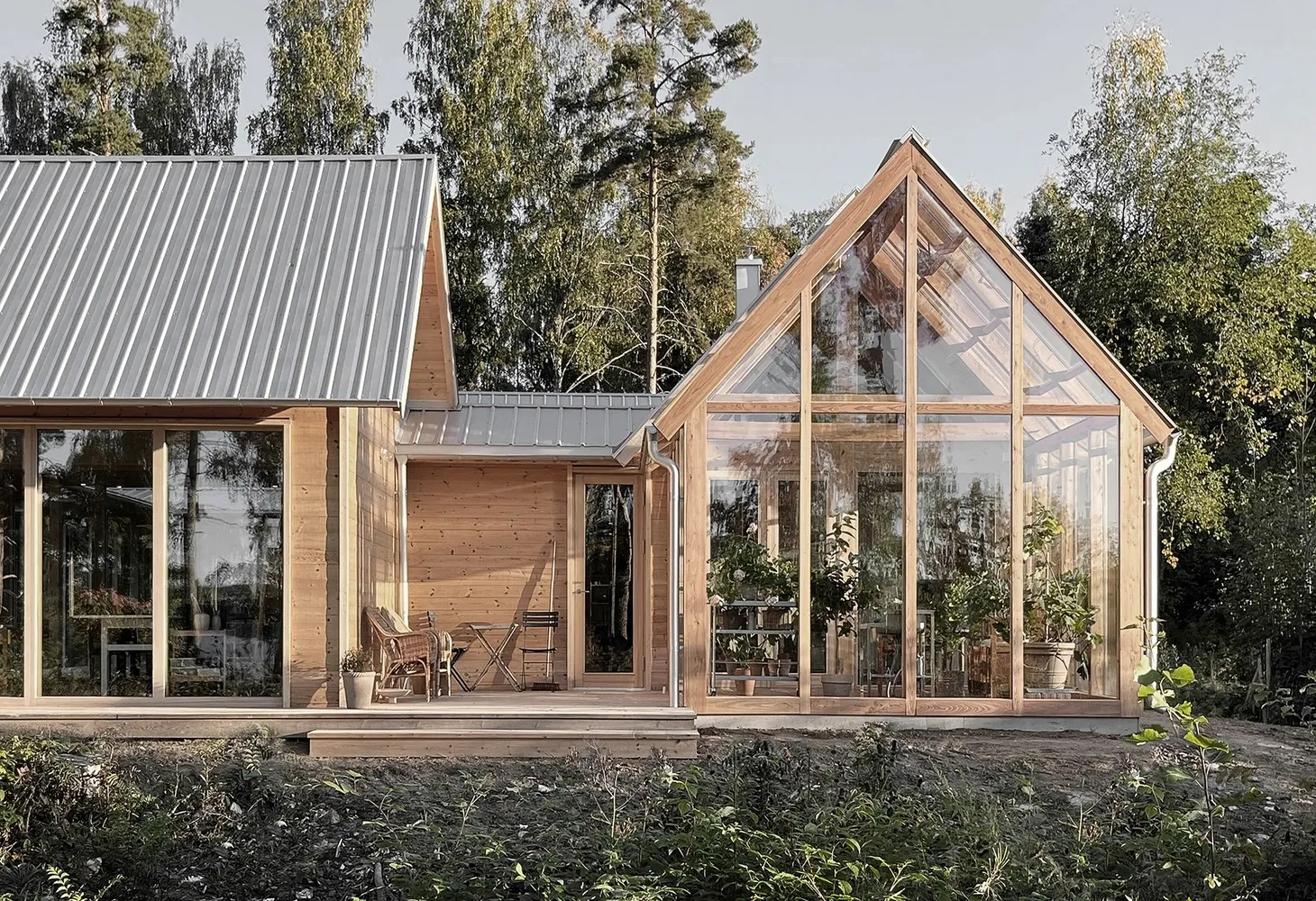
A Home Created from Books and Light
The Library House by Fria Folket + Hanna Michelson is a unique residential project in Stockholm, Sweden, designed for a potter and a lawyer who love books, creativity, and peaceful living. The house is centered around a library in the form of a book gallery, which envelops the quiet courtyard and creates an intimate central space for everyday life.
Four Covered Buildings Around the Courtyard
The dwelling consists of four buildings with gabled roofs, each designated for a specific function:
Eastern Building: Kitchen and garden
Southern Building: Art and crafts
Western Building: Law, science and music
Northern Building: Relaxation, meditation and self-development
These wings are connected by a library that serves as both a thematic and physiological circulatory system for the project. The courtyard becomes an open reading zone accessible from all sides, where architecture and books smoothly transition into the natural environment.
Circular Route with the Sun
The house is designed according to the movement of the sun: starting from the east, where public functions are located, then passing through crafts and learning, ending at the north — personal and contemplative spaces. The level of privacy follows this cycle, gradually shifting from public to intimate. Large windows are oriented to highlight this hourly journey: looking outward is possible when moving forward, and against the clock — toward closed surfaces of bookshelves.
Simplicity of Materials, Textural Warmth
While the library brings a vibrant color palette, interior materials are deliberately restrained. White pine, natural pine and white surfaces create a calm background enriched with the warmth of red ceramic tiles. The overall palette balances strictness and warmth, focusing attention on books and light.
Sustainability and Traditions
Sustainable development plays a key role in the project:
The design makes use of existing furniture, reducing the need for new purchases. The IKEA Billy bookcase icon helped define the proportions of the house.
The walls and roofs are built without plastic, with insulation from flax fibers, following traditional practices.
The facades are clad in untreated local heartwood pine, and the foundation without concrete made from recycled polystyrene reduces ecological impact.
Rainwater from the aluminum roof is collected in an underground tank for irrigation of the greenhouse.
One student office can be switched off from the heating system, allowing the family to reduce heat consumption during cold months.
These solutions reflect a desire for sustainable living while maintaining Nordic construction traditions.
Rhythm and Details
The architecture demonstrates a calm rhythm, with a structural grid expressed through load-bearing glass partitions, created by local carpentry workshops. Like musical staff lines, these columns divide the bookshelves into a sequence of beats, enhancing the poetic interaction between structure and content.
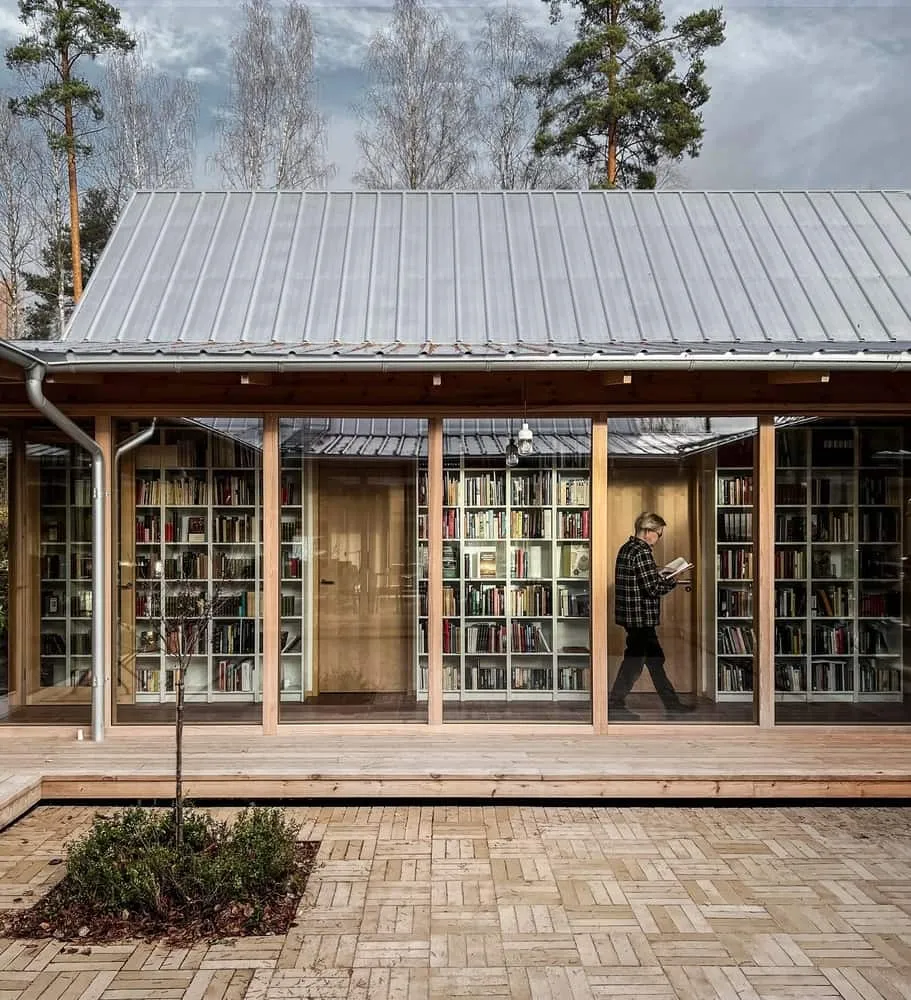 Photo © Fria Folket + Hanna Michelson
Photo © Fria Folket + Hanna Michelson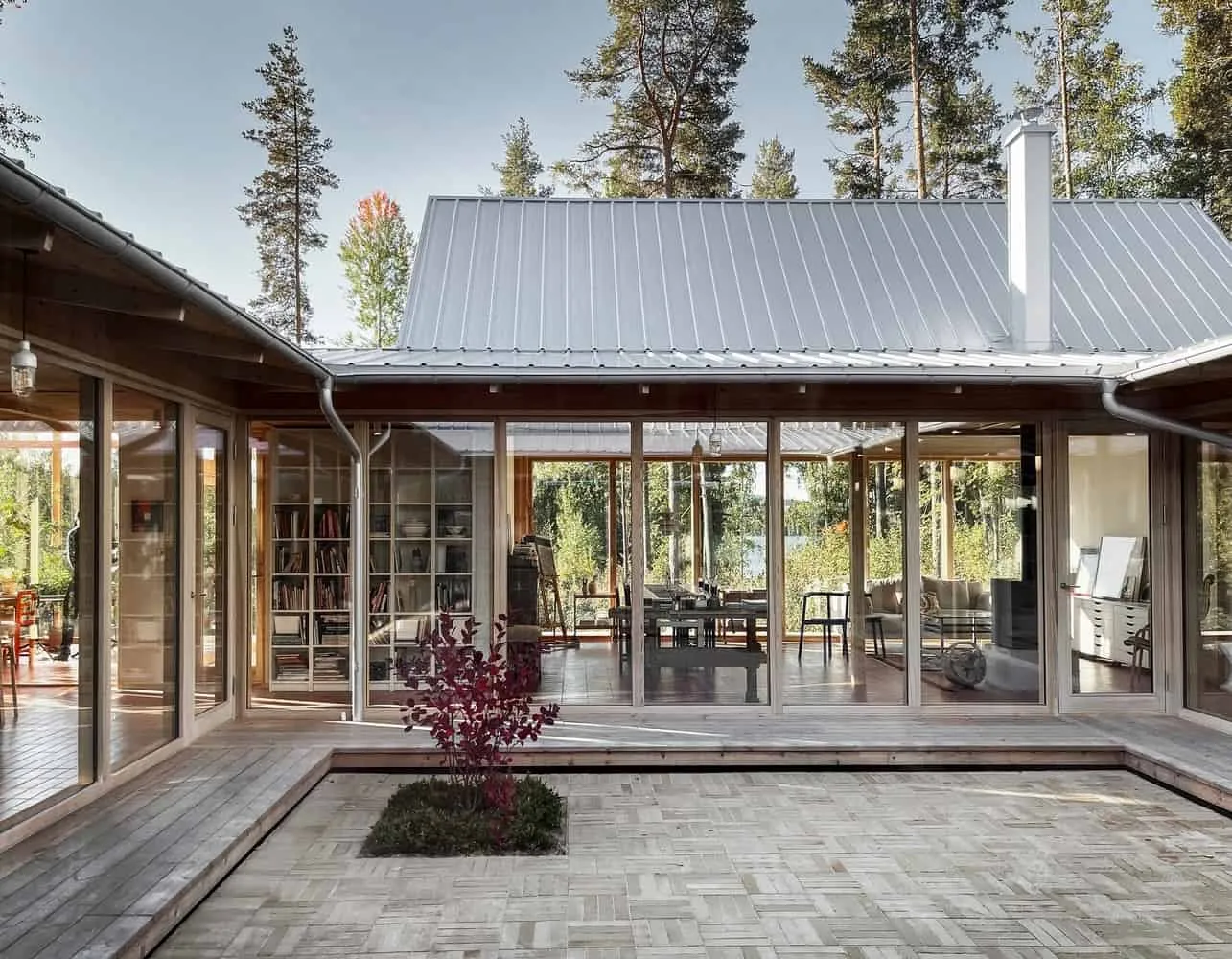 Photo © Fria Folket + Hanna Michelson
Photo © Fria Folket + Hanna Michelson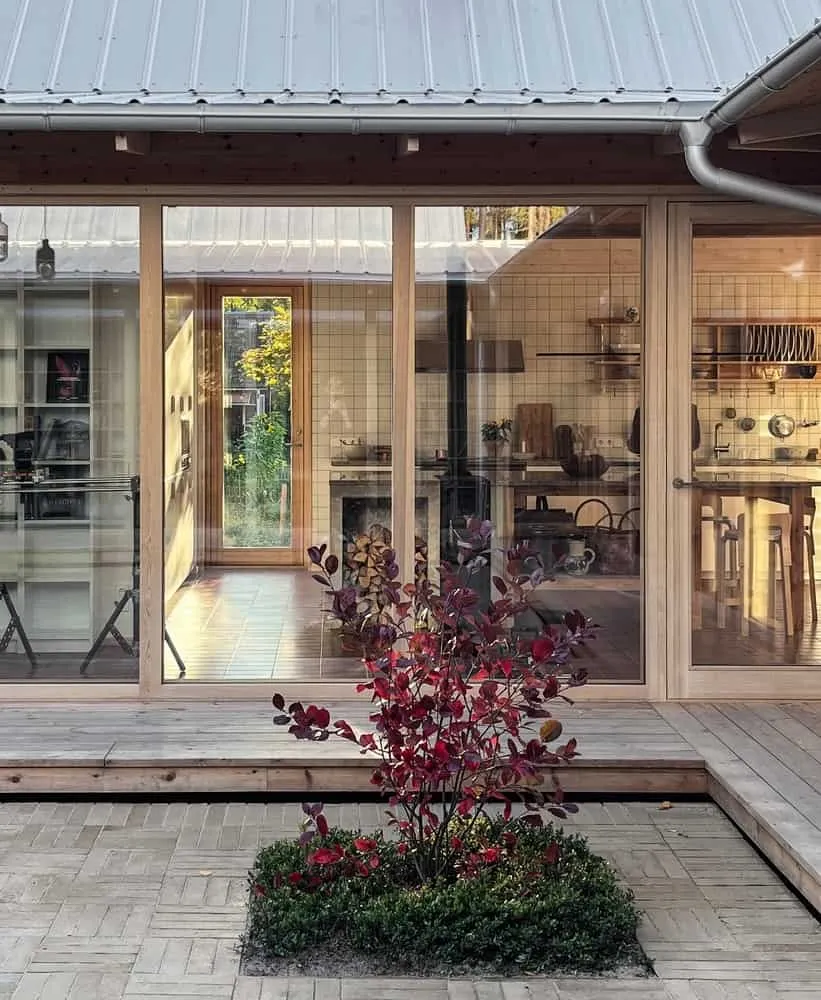 Photo © Fria Folket + Hanna Michelson
Photo © Fria Folket + Hanna Michelson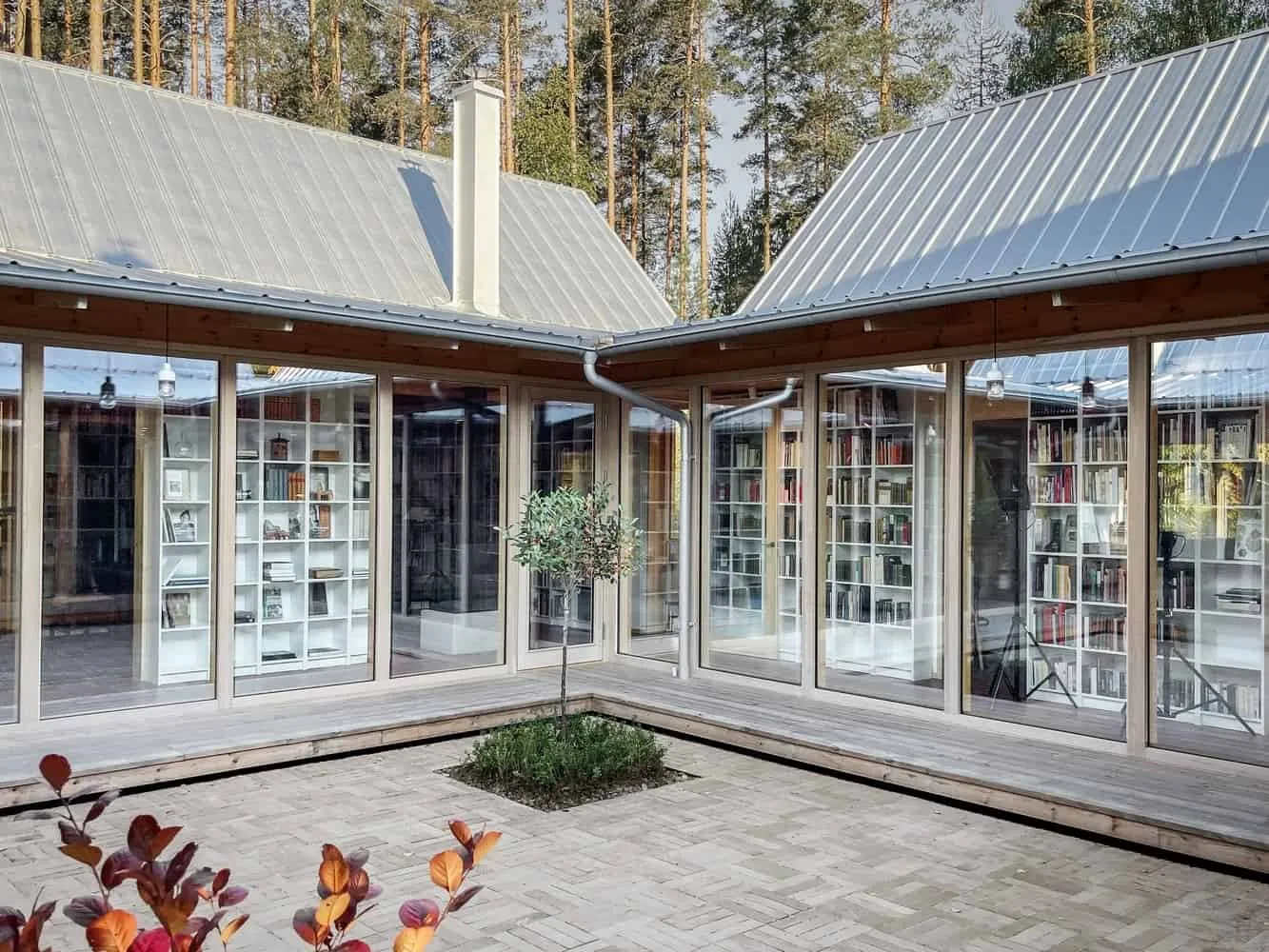 Photo © Fria Folket + Hanna Michelson
Photo © Fria Folket + Hanna Michelson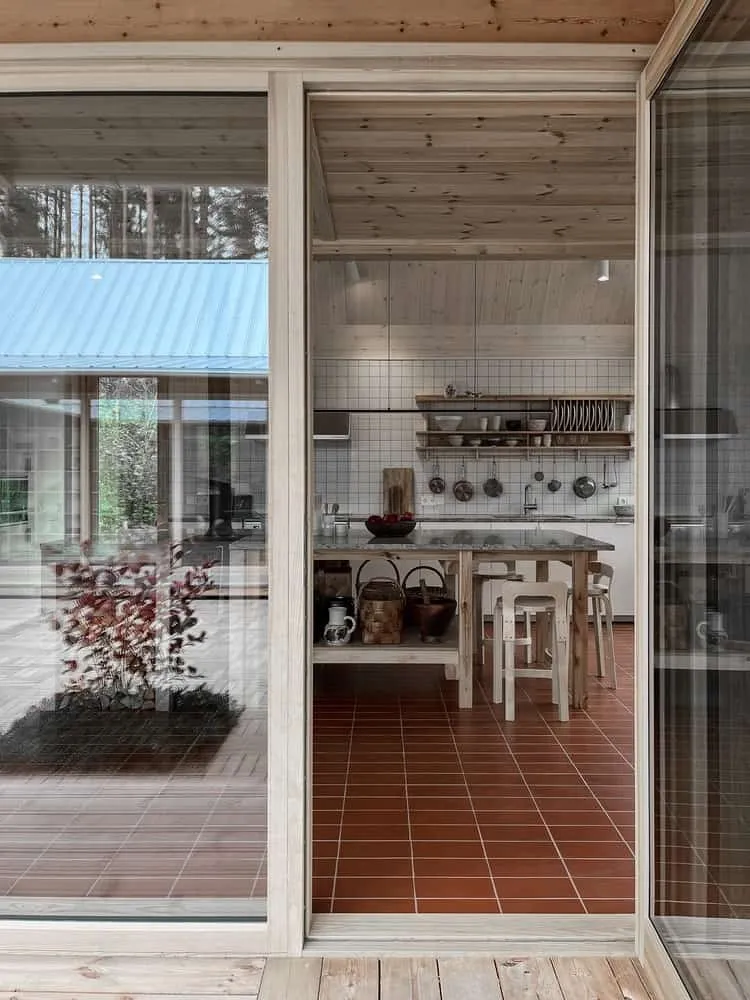 Photo © Fria Folket + Hanna Michelson
Photo © Fria Folket + Hanna Michelson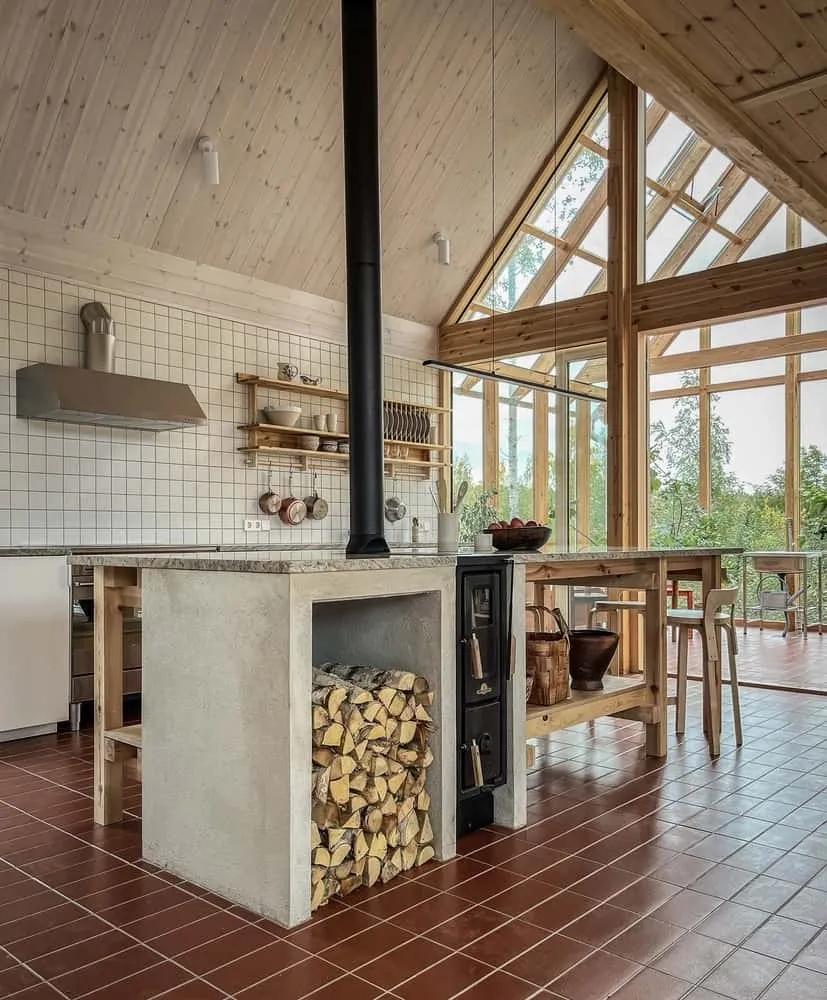 Photo © Fria Folket + Hanna Michelson
Photo © Fria Folket + Hanna Michelson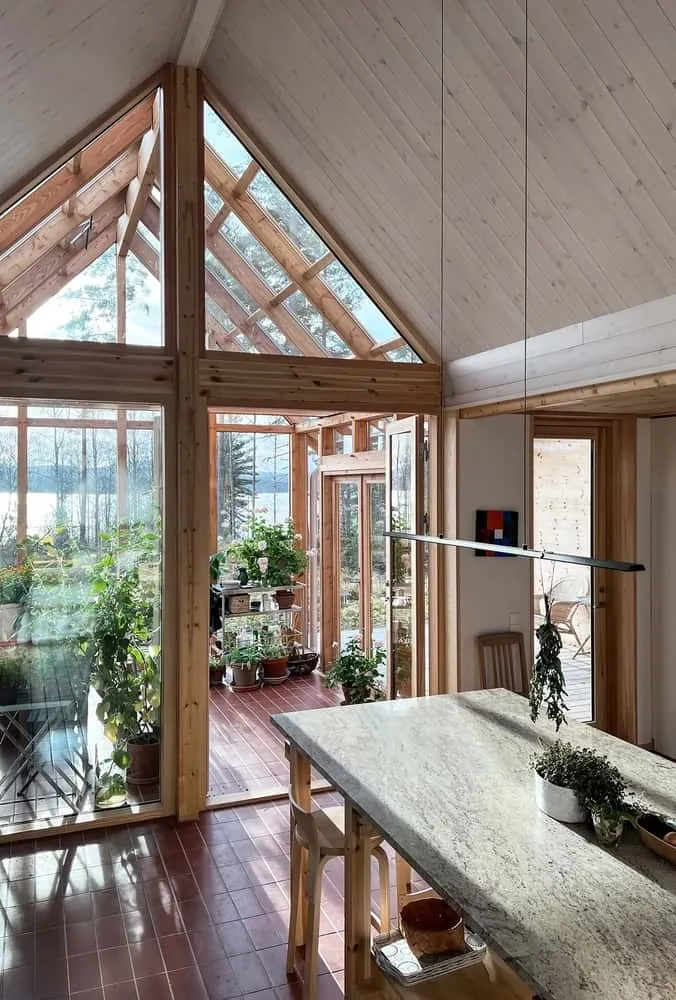 Photo © Fria Folket + Hanna Michelson
Photo © Fria Folket + Hanna Michelson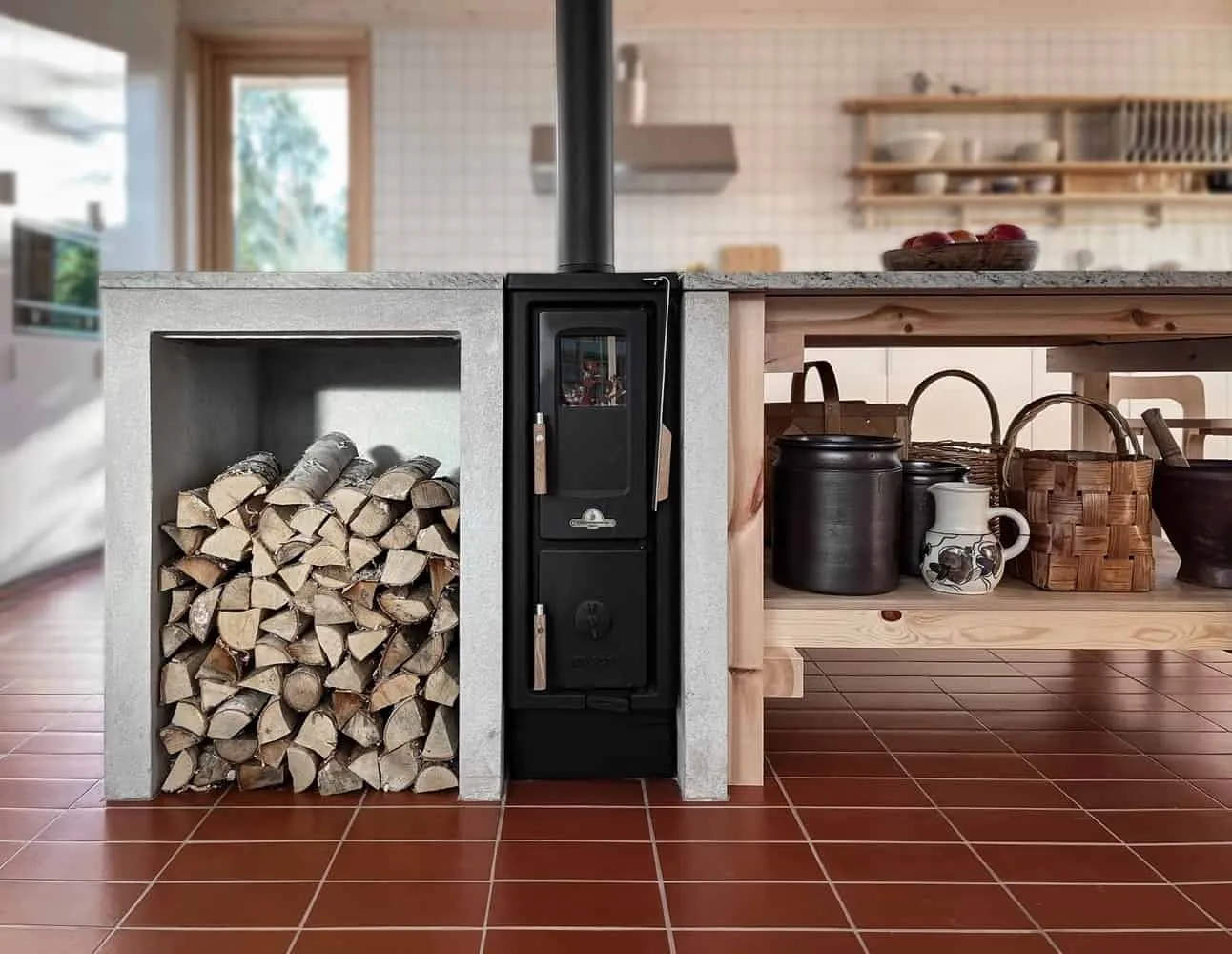 Photo © Fria Folket + Hanna Michelson
Photo © Fria Folket + Hanna Michelson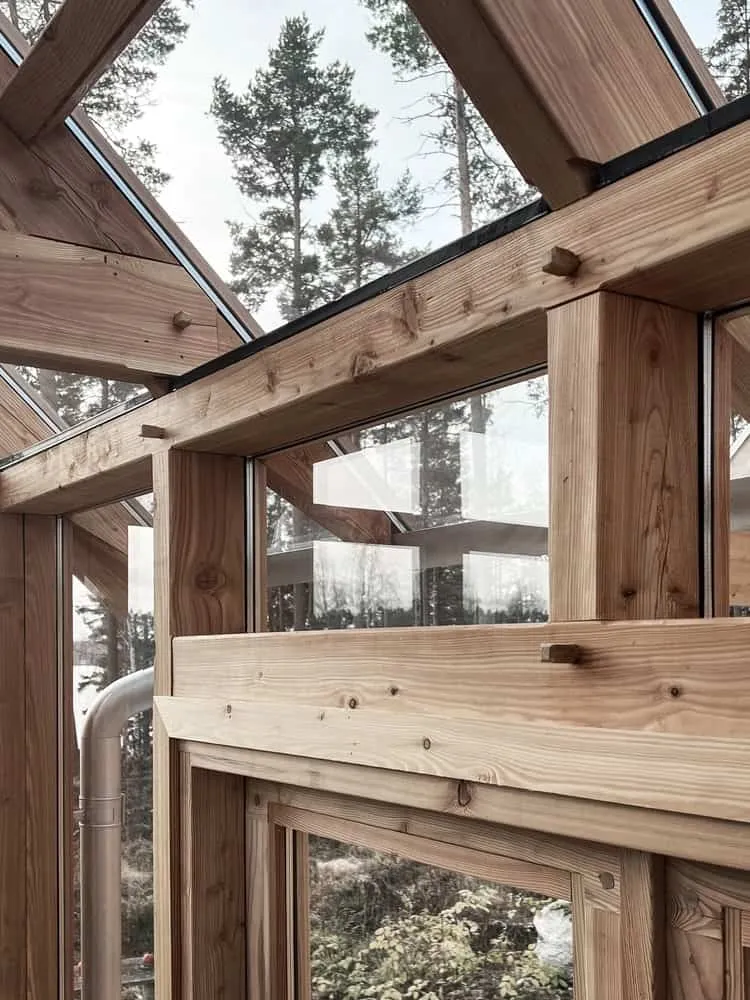 Photo © Fria Folket + Hanna Michelson
Photo © Fria Folket + Hanna Michelson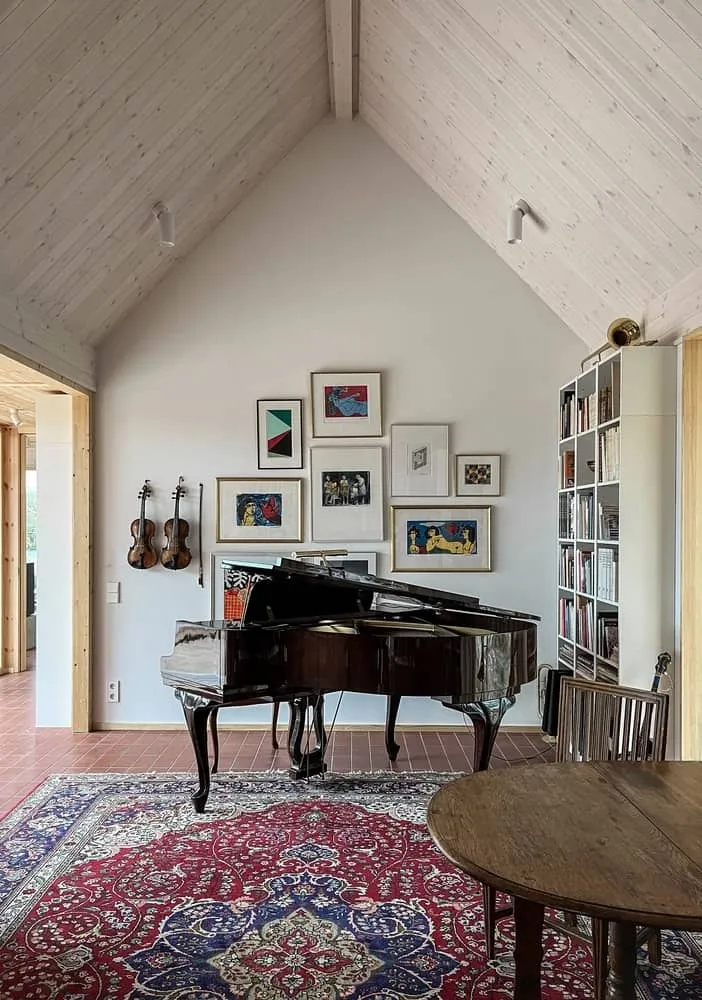 Photo © Fria Folket + Hanna Michelson
Photo © Fria Folket + Hanna Michelson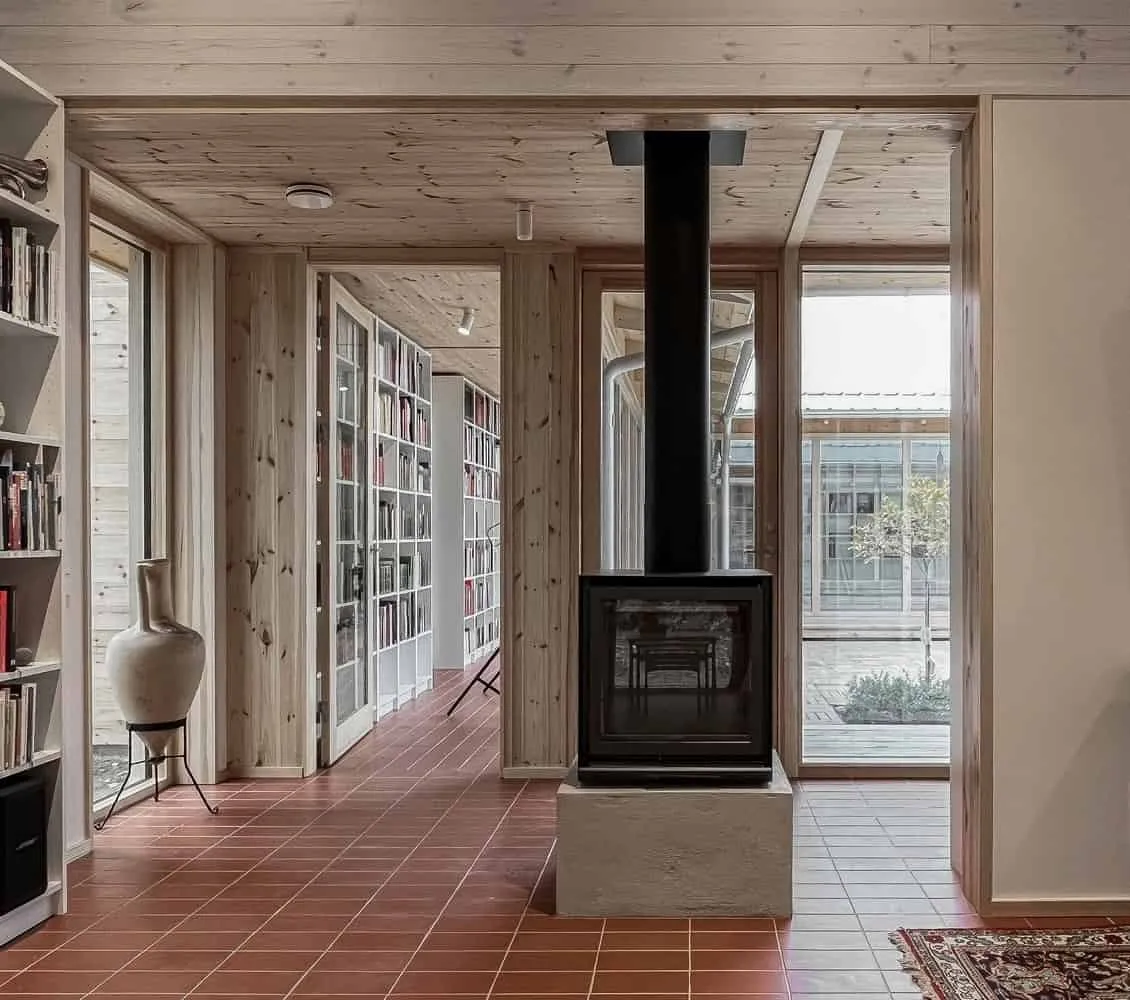 Photo © Fria Folket + Hanna Michelson
Photo © Fria Folket + Hanna Michelson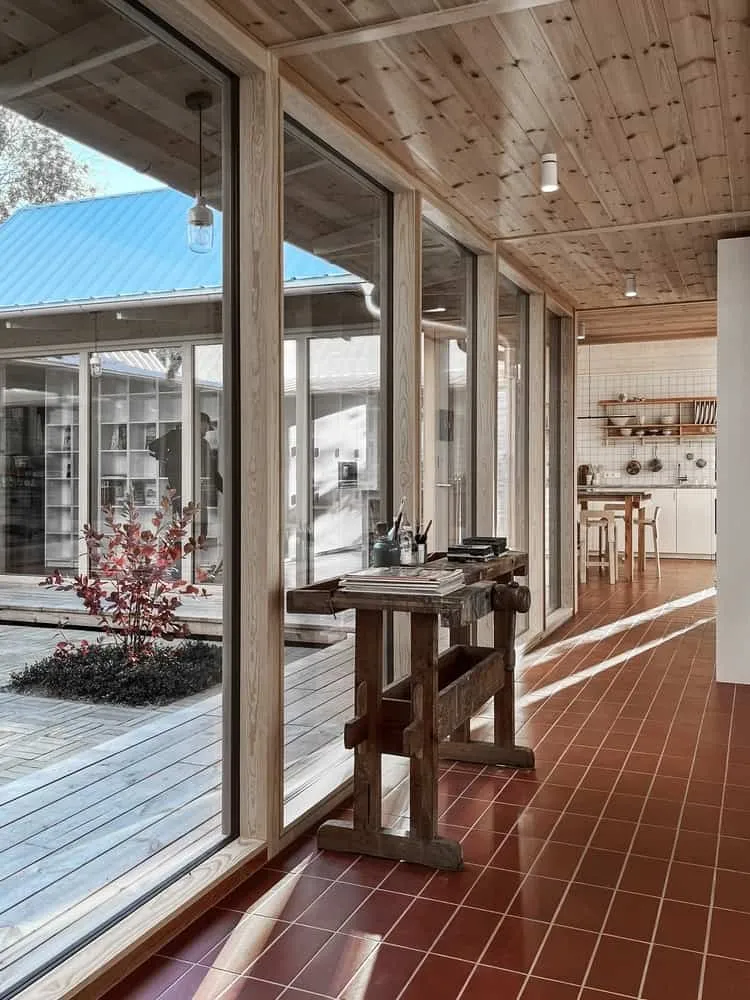 Photo © Fria Folket + Hanna Michelson
Photo © Fria Folket + Hanna Michelson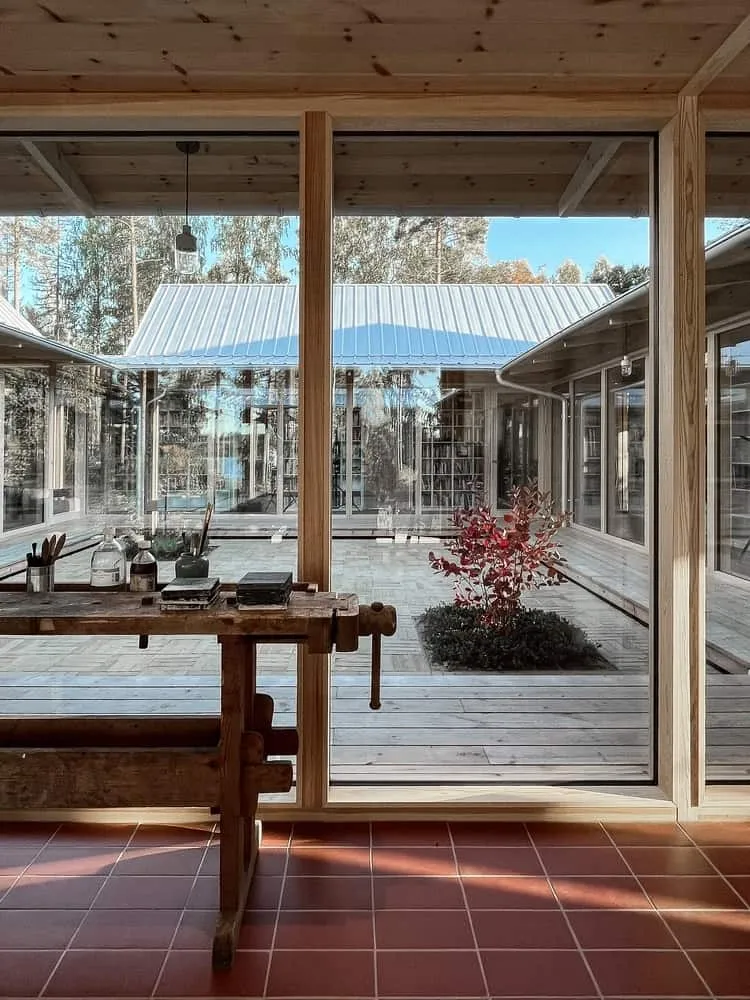 Photo © Fria Folket + Hanna Michelson
Photo © Fria Folket + Hanna Michelson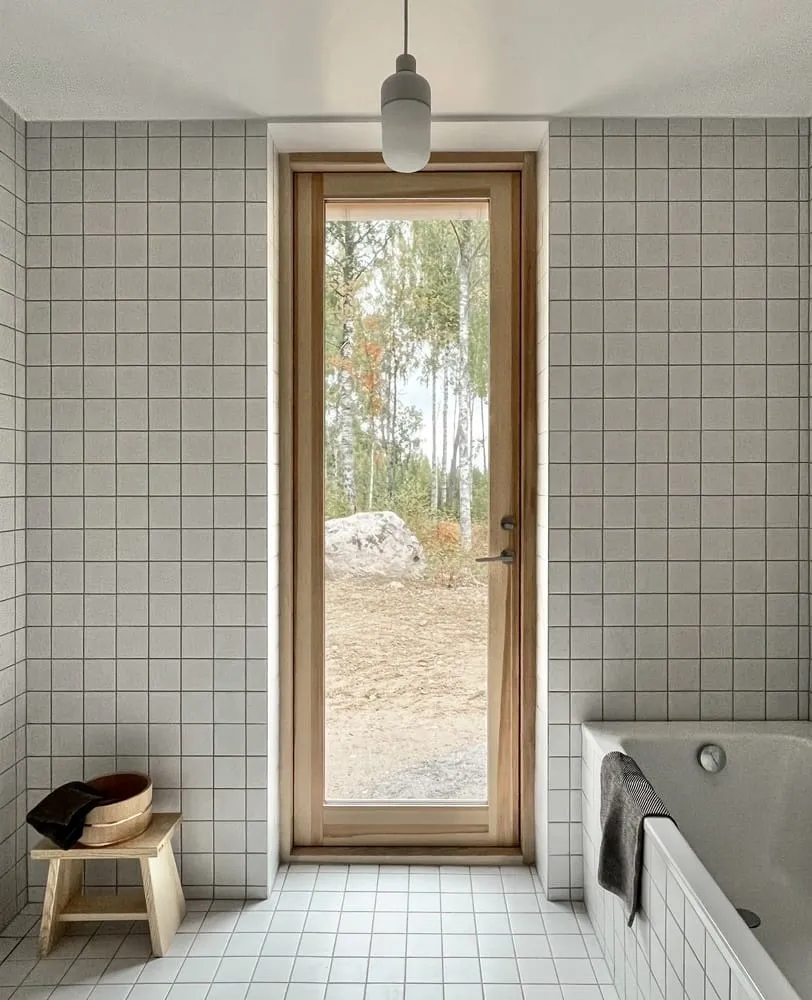 Photo © Fria Folket + Hanna Michelson
Photo © Fria Folket + Hanna Michelson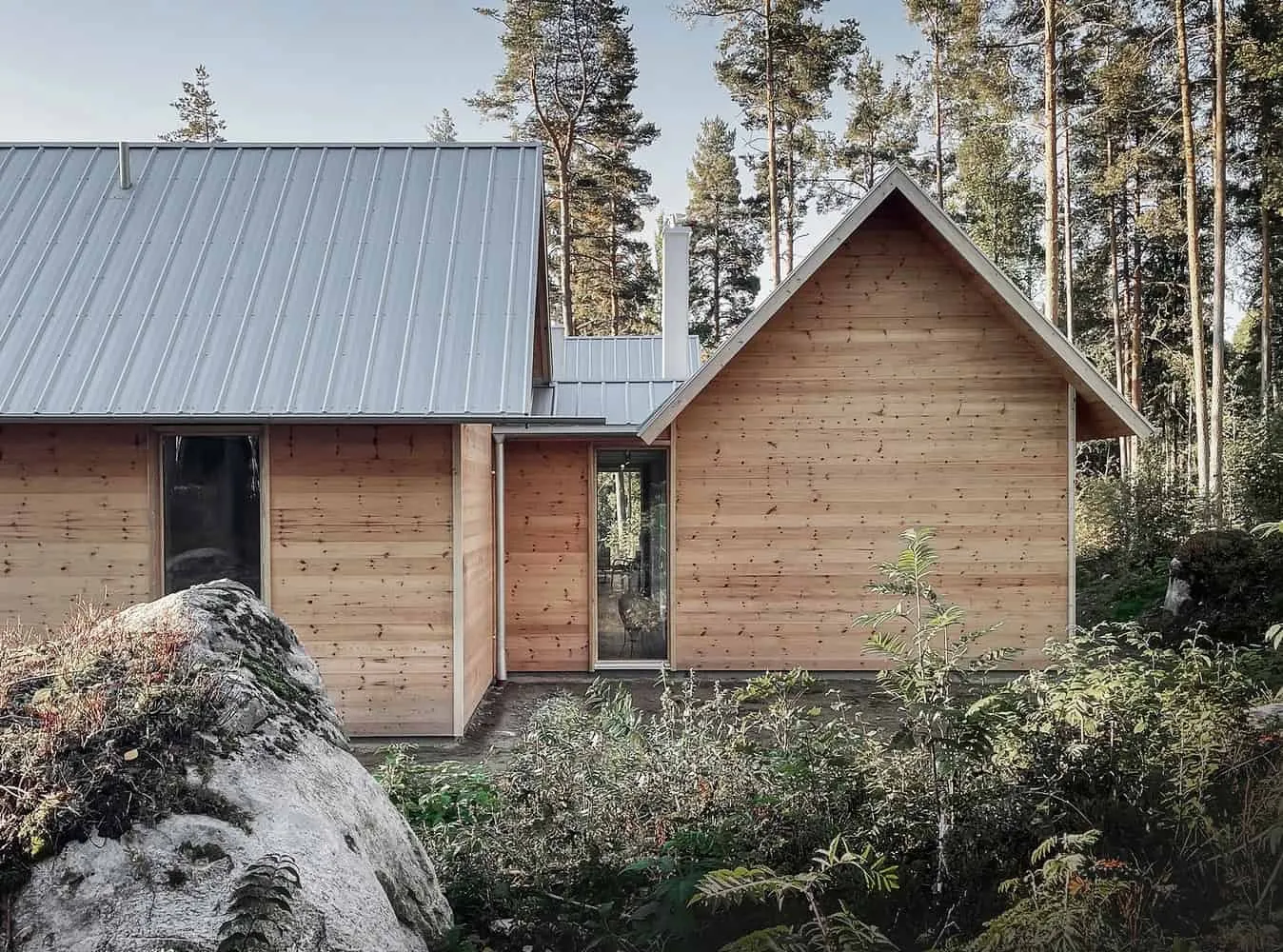 Photo © Fria Folket + Hanna Michelson
Photo © Fria Folket + Hanna Michelson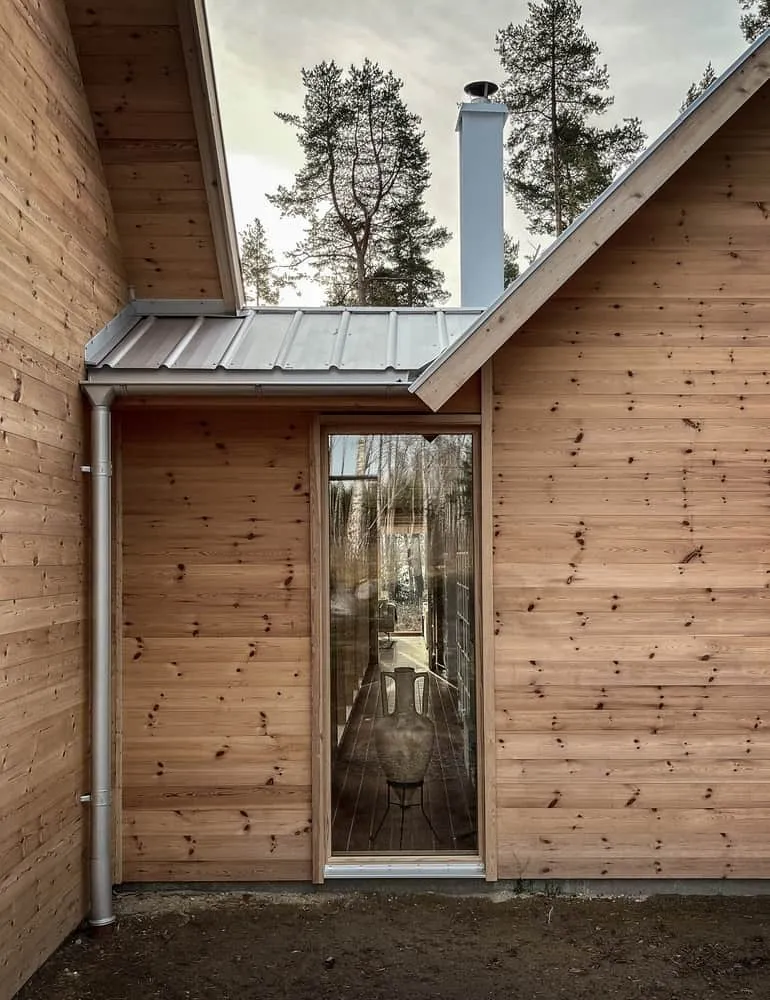 Photo © Fria Folket + Hanna Michelson
Photo © Fria Folket + Hanna Michelson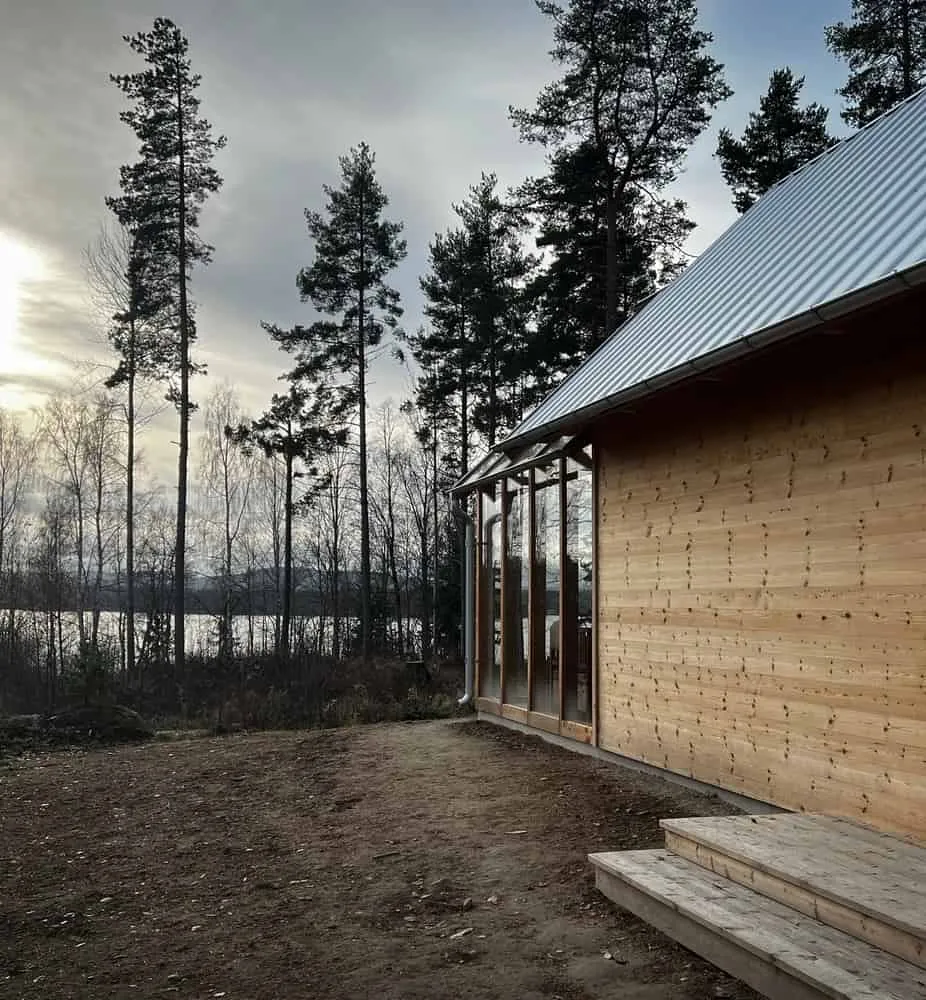 Photo © Fria Folket + Hanna Michelson
Photo © Fria Folket + Hanna Michelson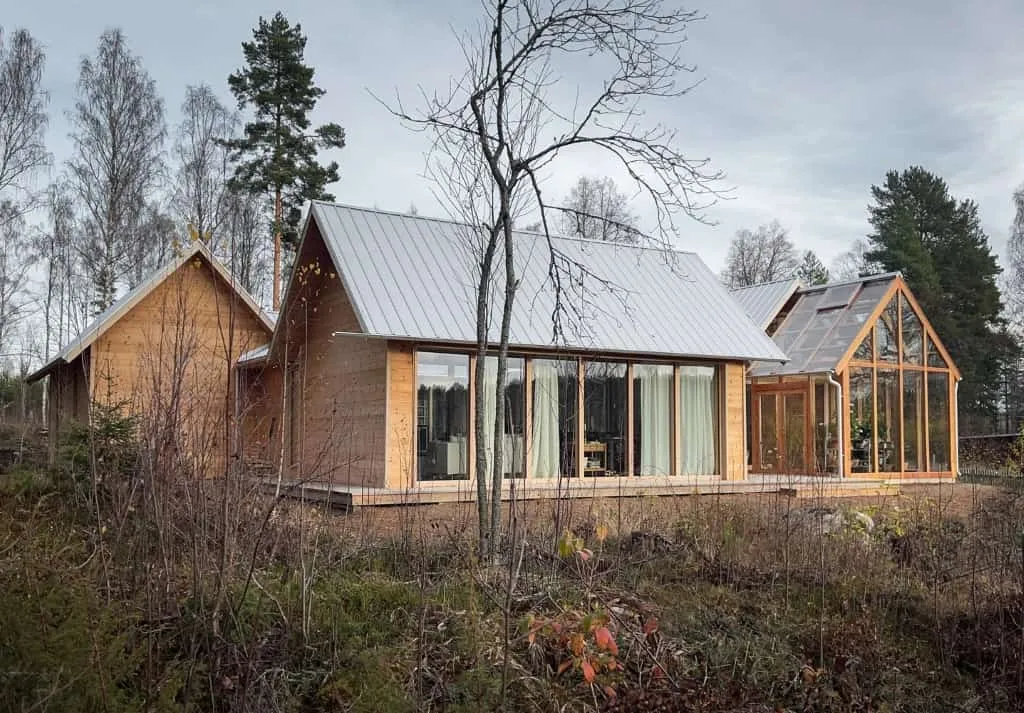 Photo © Fria Folket + Hanna Michelson
Photo © Fria Folket + Hanna Michelson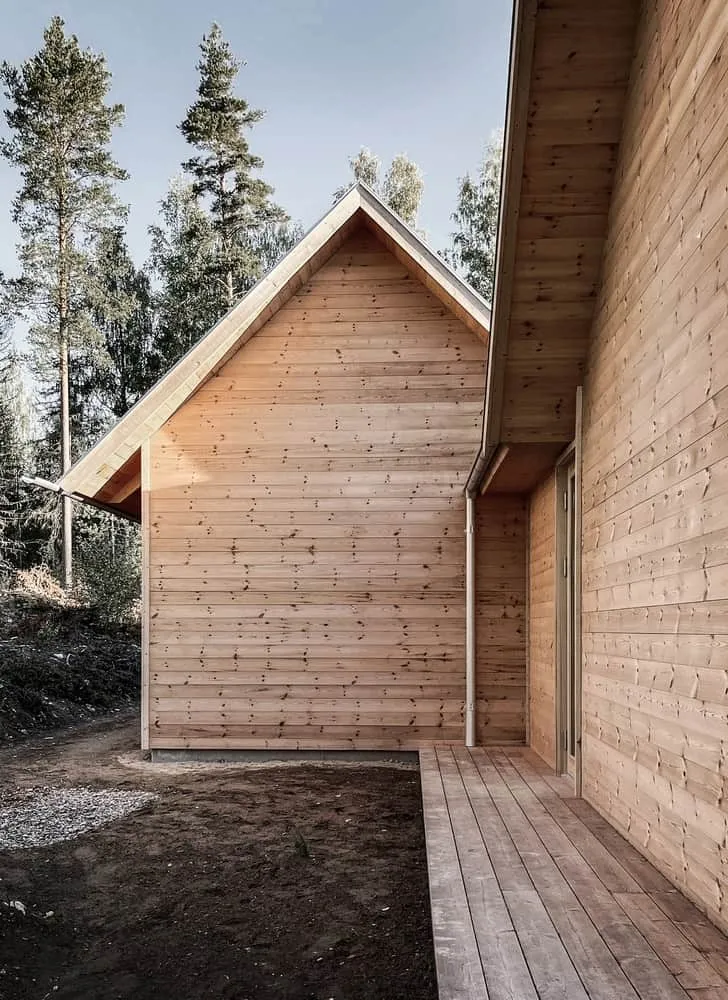 Photo © Fria Folket + Hanna Michelson
Photo © Fria Folket + Hanna MichelsonMore articles:
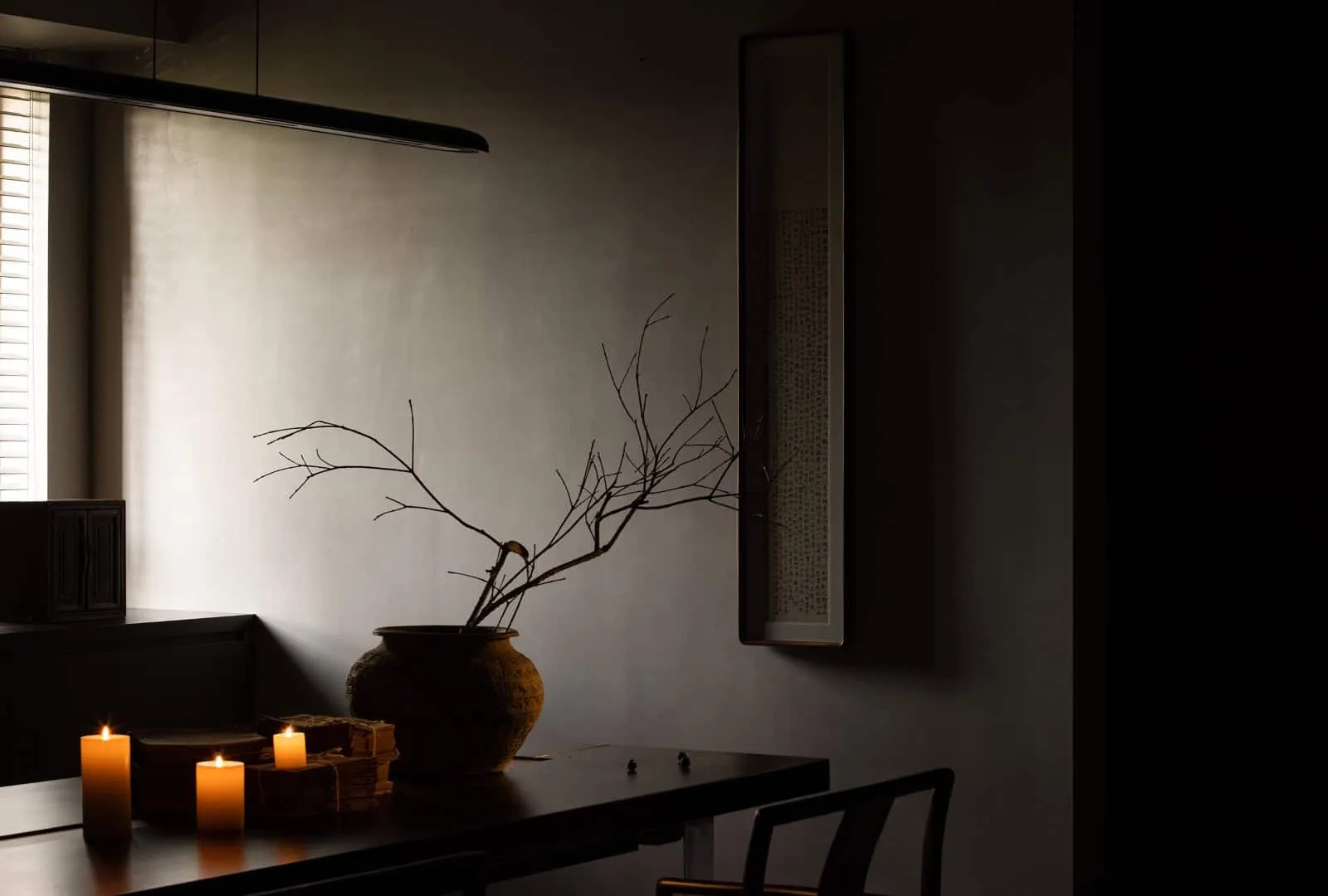 Kwanisty Tea Life by Ideorealm Design: Modern Interpretation of Tea Culture
Kwanisty Tea Life by Ideorealm Design: Modern Interpretation of Tea Culture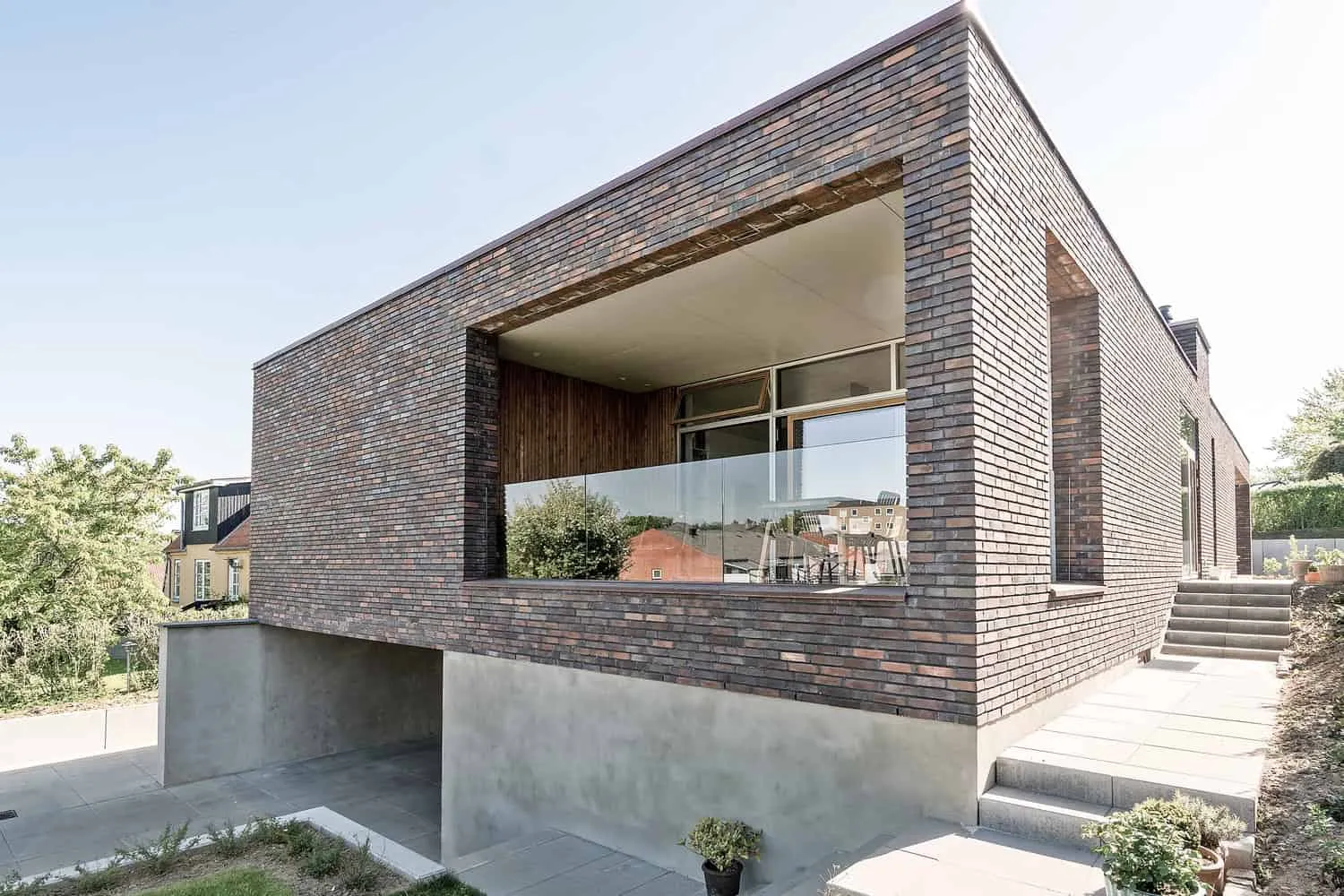 Los Angeles Villa by N+P Arkitektur in Denmark
Los Angeles Villa by N+P Arkitektur in Denmark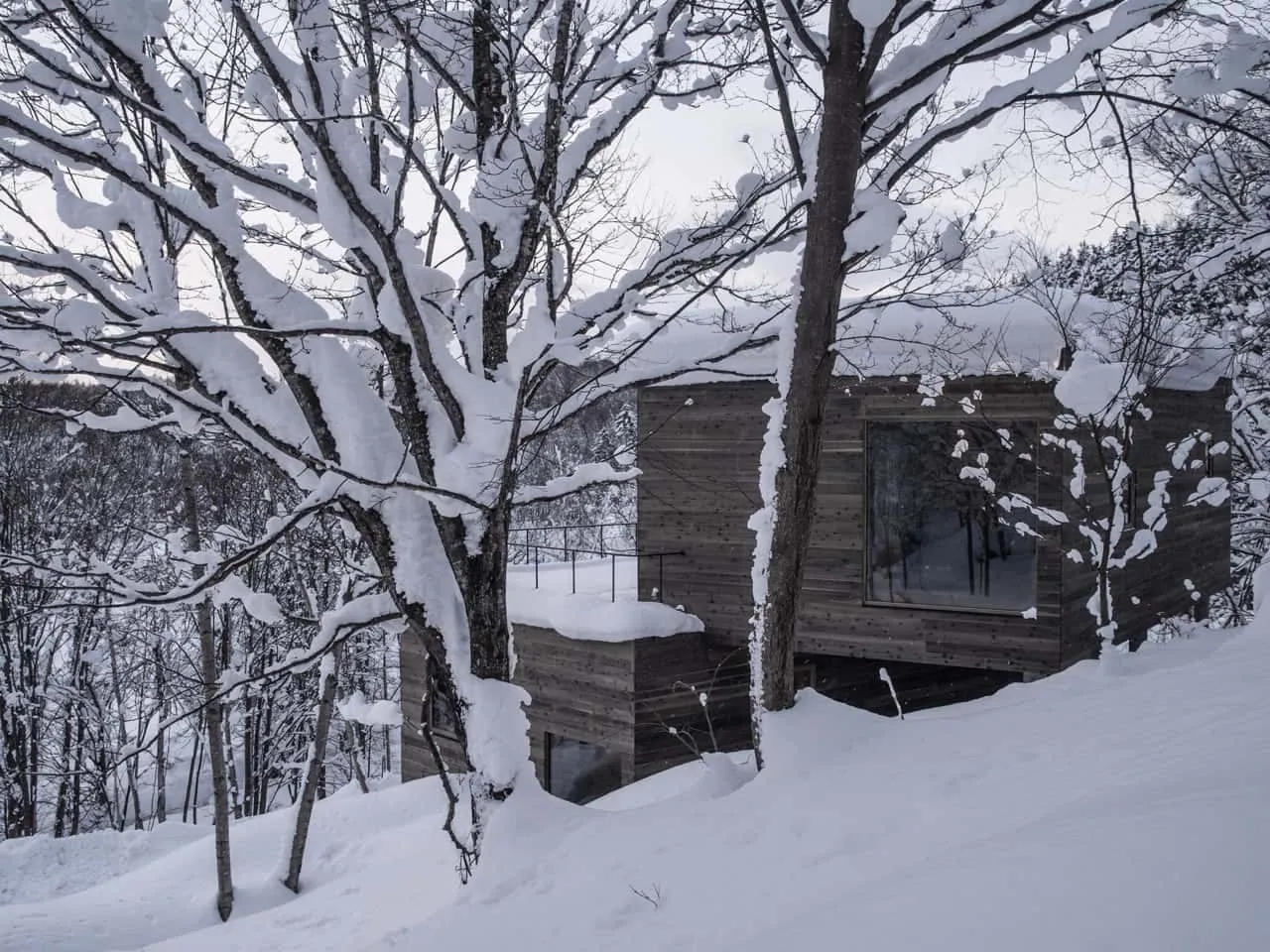 House L by Florian Busch Architects in Niseko, Japan
House L by Florian Busch Architects in Niseko, Japan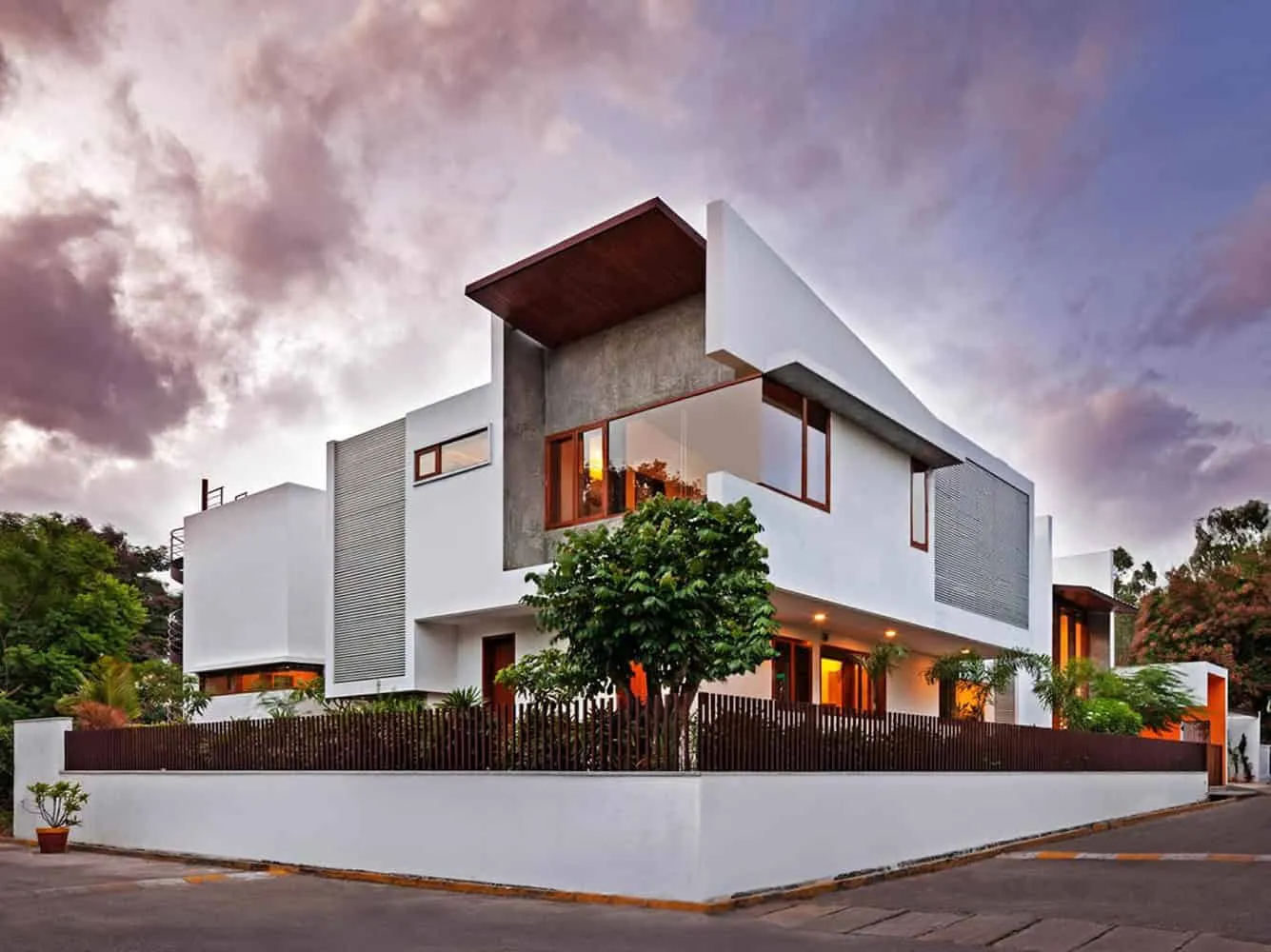 L-Plan House by Khosla Associates in Bangalore, India
L-Plan House by Khosla Associates in Bangalore, India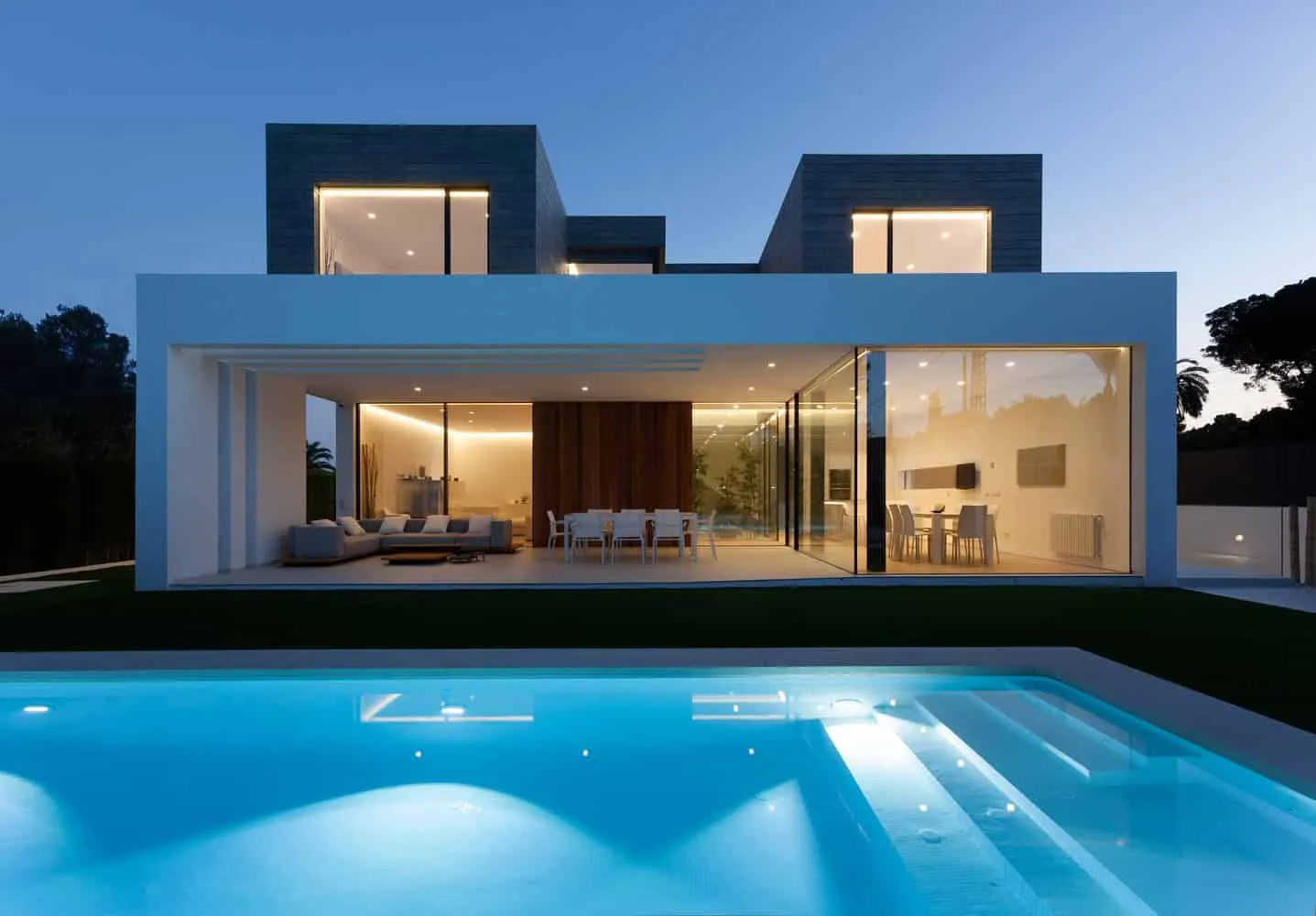 La Canada House by Antonio Altarriba Architects: Sculptural Modern Home in Spain
La Canada House by Antonio Altarriba Architects: Sculptural Modern Home in Spain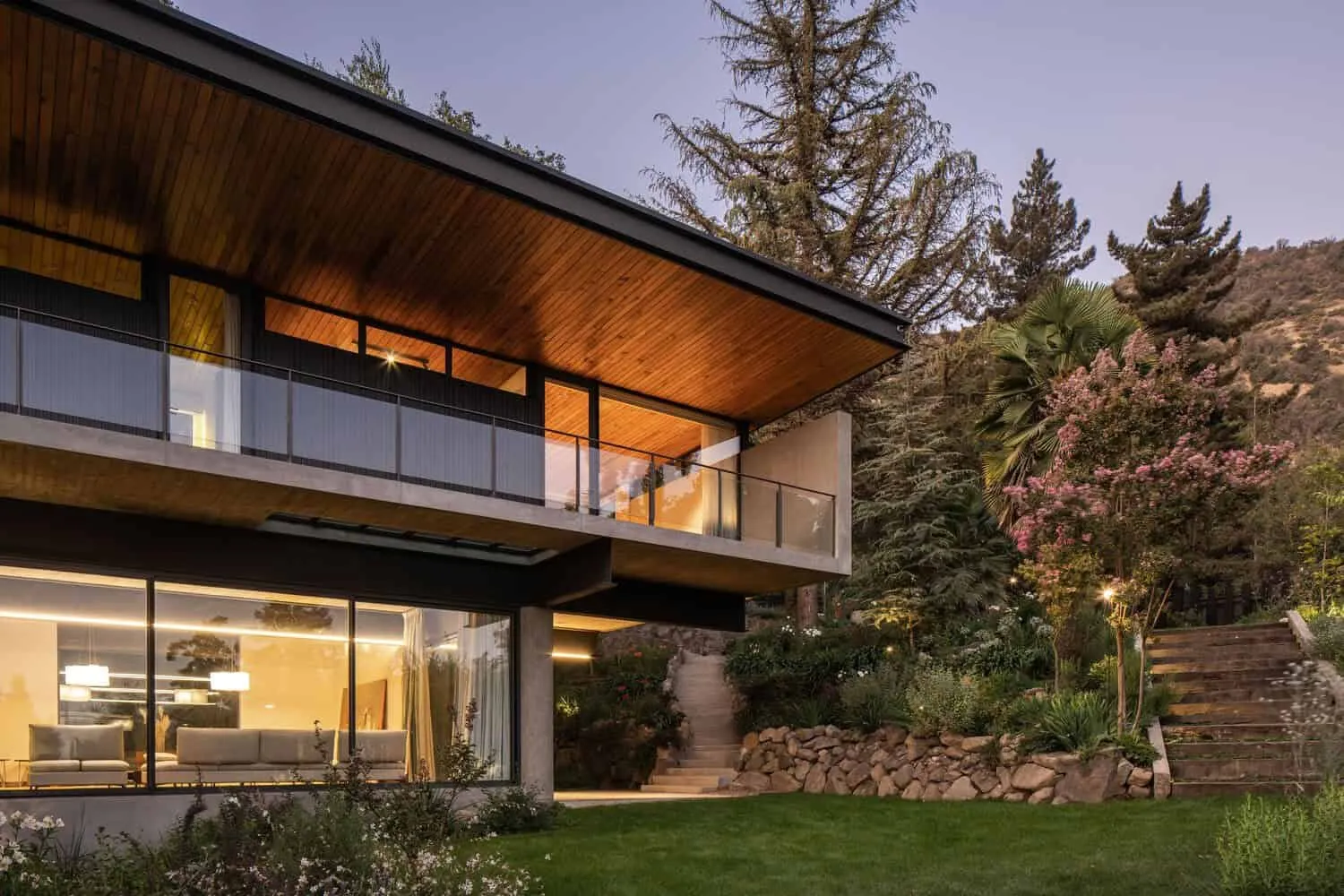 La Concha House by LKDM Arquitectos in Vitacura, Chile
La Concha House by LKDM Arquitectos in Vitacura, Chile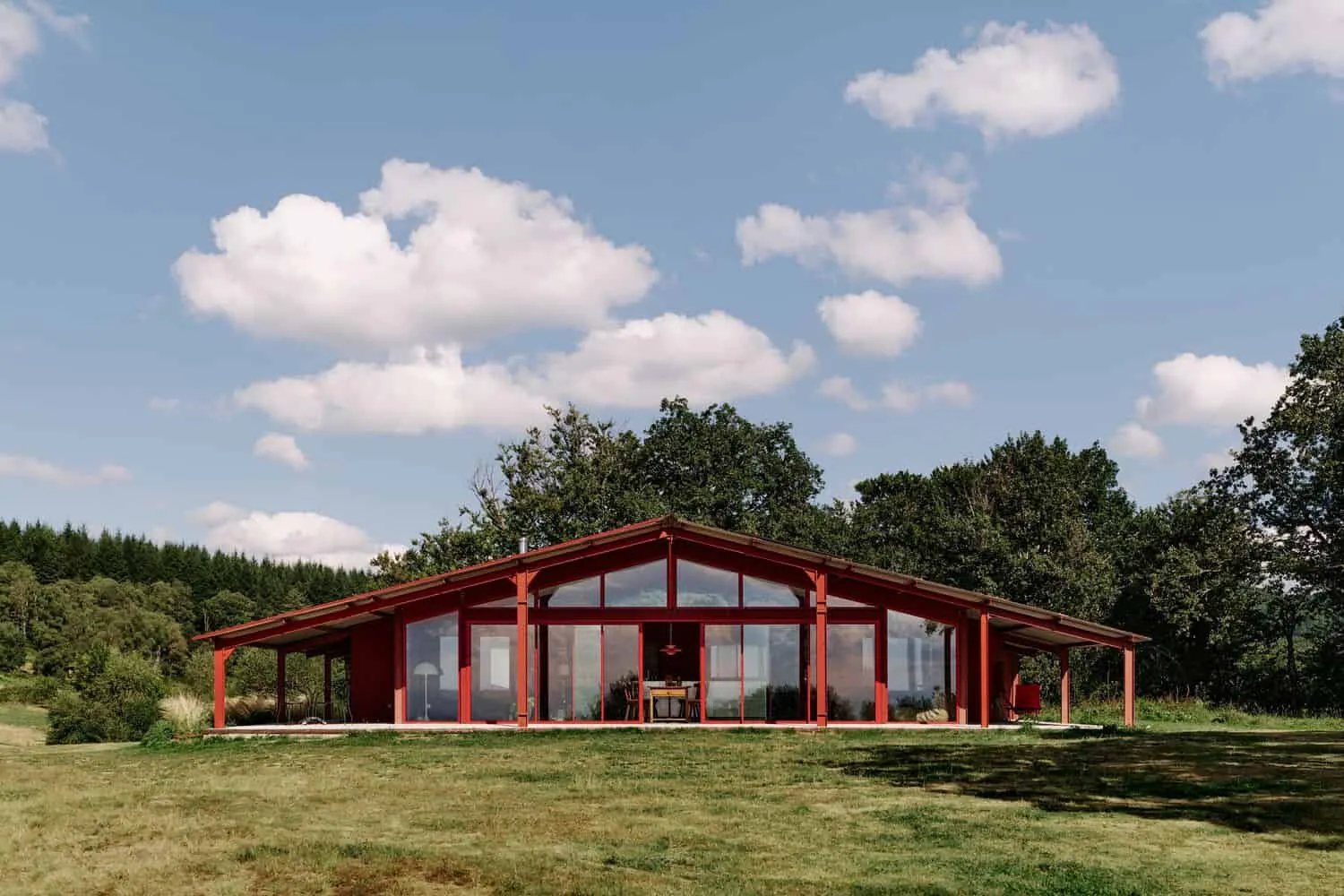 House La Grange Rouge / Sverre Larsen / France
House La Grange Rouge / Sverre Larsen / France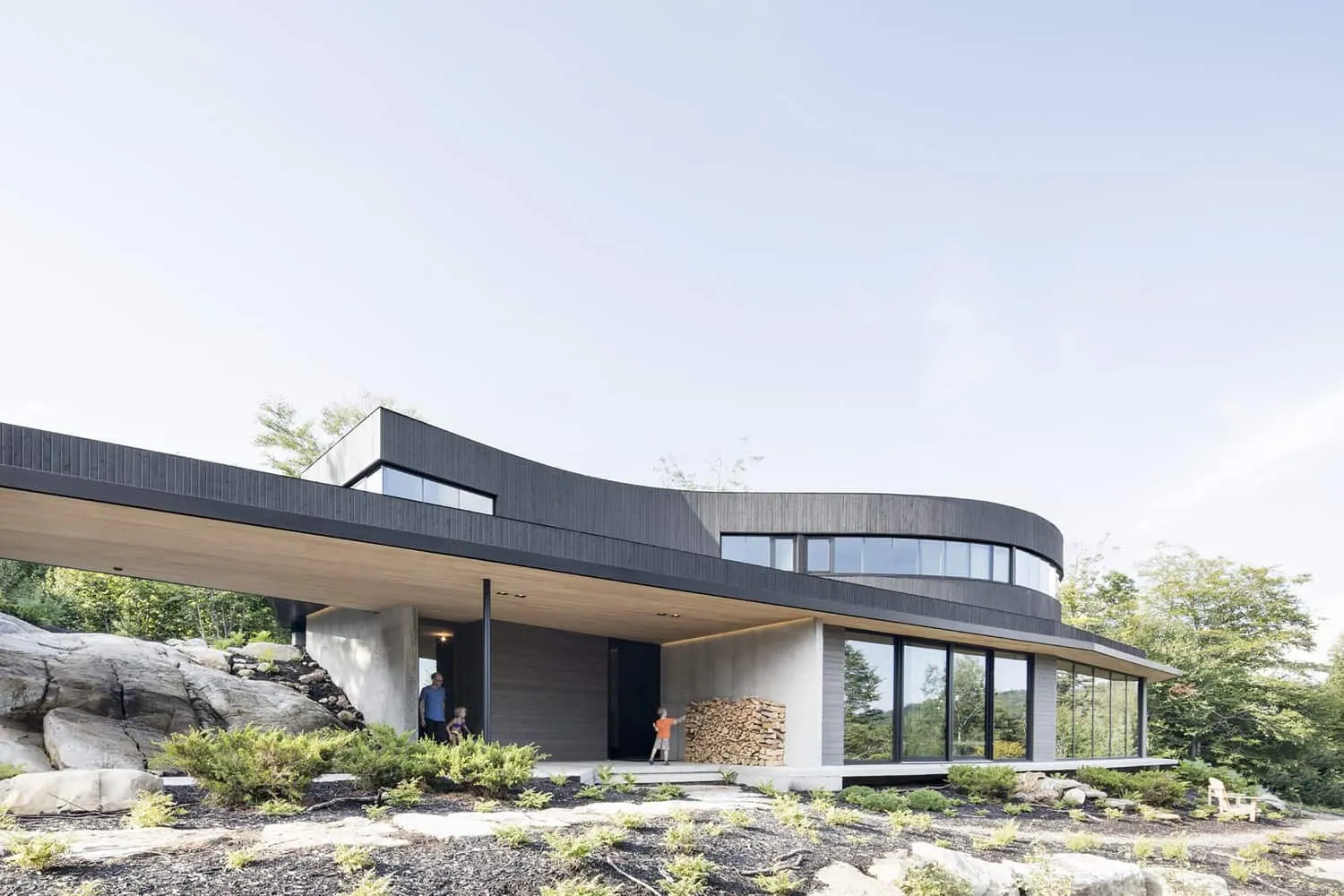 La Héronnière by Alain Carle Architecte in Ventworth, Canada
La Héronnière by Alain Carle Architecte in Ventworth, Canada