There can be your advertisement
300x150
La Héronnière by Alain Carle Architecte in Ventworth, Canada
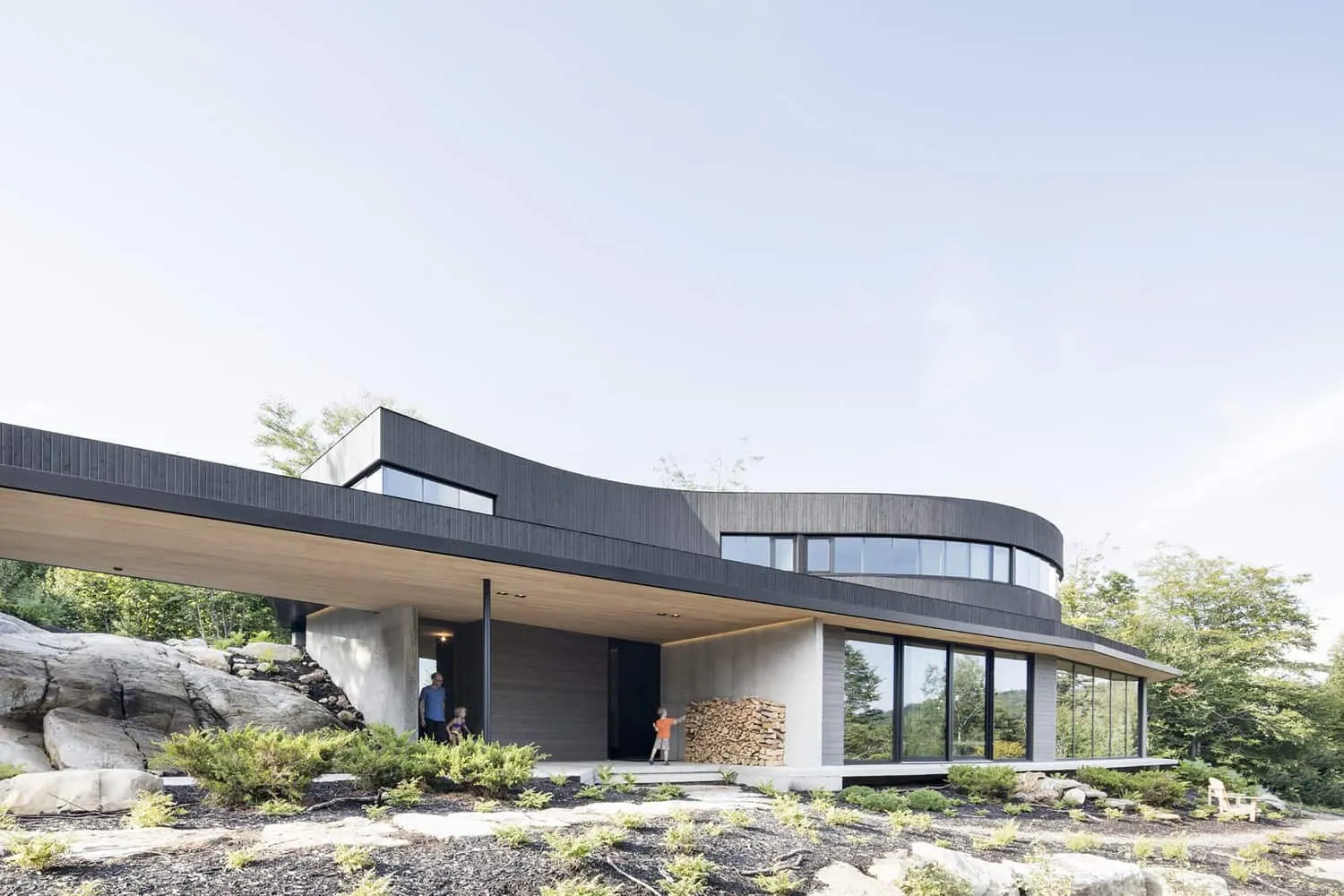
Project: La Héronnière Architects: Alain Carle Architecte Location: Ventworth, Canada Area: 5,005 sq ft Photography: Adrien Williams
La Héronnière by Alain Carle Architecte
The La Héronnière project by Alain Carle Architecte incorporates upcycling in its concept, using techniques of enhancement. The project alludes to artistic movements and employs elements of recycling and renewable energy. The building layout is designed according to four key concepts: Activity, Supply, Upcycling and Difference. These concepts are based on the ideological aspects of the project, focusing attention on form and place rather than specific functional requirements.
If you liked this project, we also featured a few other works by this studio. Be sure to check out their MG2 House in Quebec, their True North Residence in Cornwall and La Charbonnière also in Quebec.

The conceptual approach of La Héronnière offers an interpretation of the concept of upcycling.
We propose contemplating the importance of preserving theoretical questions in our practice, which seem susceptible to decline due to excessive public interest in the technical side: 'sustainable development'.
La Héronnière was designed using an approach related to upcycling, which consists of transforming waste into valuable objects through poetic intervention by the artist. This concept has roots on one hand in anti-systemic 'positions' of the Arte Povera movement, through Pop Art to recent kitsch art by Jeff Koons, and on the other hand in the development of a project based on technical aspects related to recycling and renewable energy.
The four programmatic components define the framework of this research: Activity, Supply, Upcycling and Difference. These components do not come from the 'program' of future owners but arise from conceptual features of the project. This is a recurring approach in our work, where questions about form and place precede programmatic tasks.
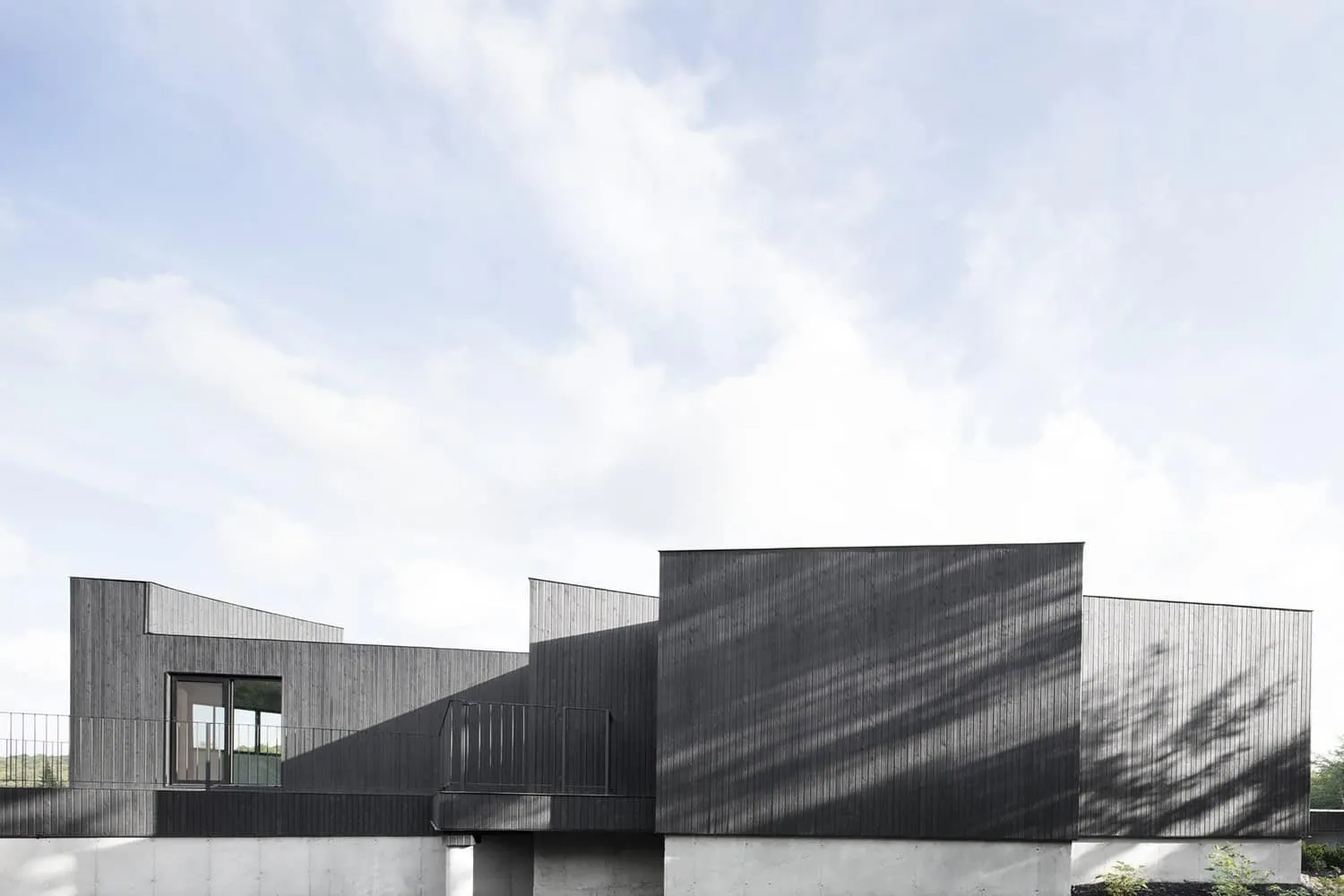
The program was general: a young family with two children wanted to build a home reflecting their values, desire to live in harmony with nature and 'symbolically' with the place perceived as a 'host'. Ecological requirements were unconditional: no magnetic field in living space, no wireless communications, energy self-sufficiency, materials without volatile organic compounds, waste recycling from the project, electric vehicle and so on.
With all these good intentions and technical requirements typical of Generation Y, we added another one — which seemed more important compared to new media values: the value of place, existential quality connected with the environment. Unlike the idea of performance quality, we promoted the conceptual and perceivable value of the architectural project as a real counterweight to modern understanding of sustainable development.
The intervention site, especially the way its internal structures were transformed, became a point of contact between these two opposing concepts of land use planning. The land had a steep slope, diagonal plane unsuitable for residential use. In response to the spatial quality caused by this diagonal, we established a horizontal plane in the landscape generated from three mysteriously identical geodetic points located at the top of three boulders on the site.
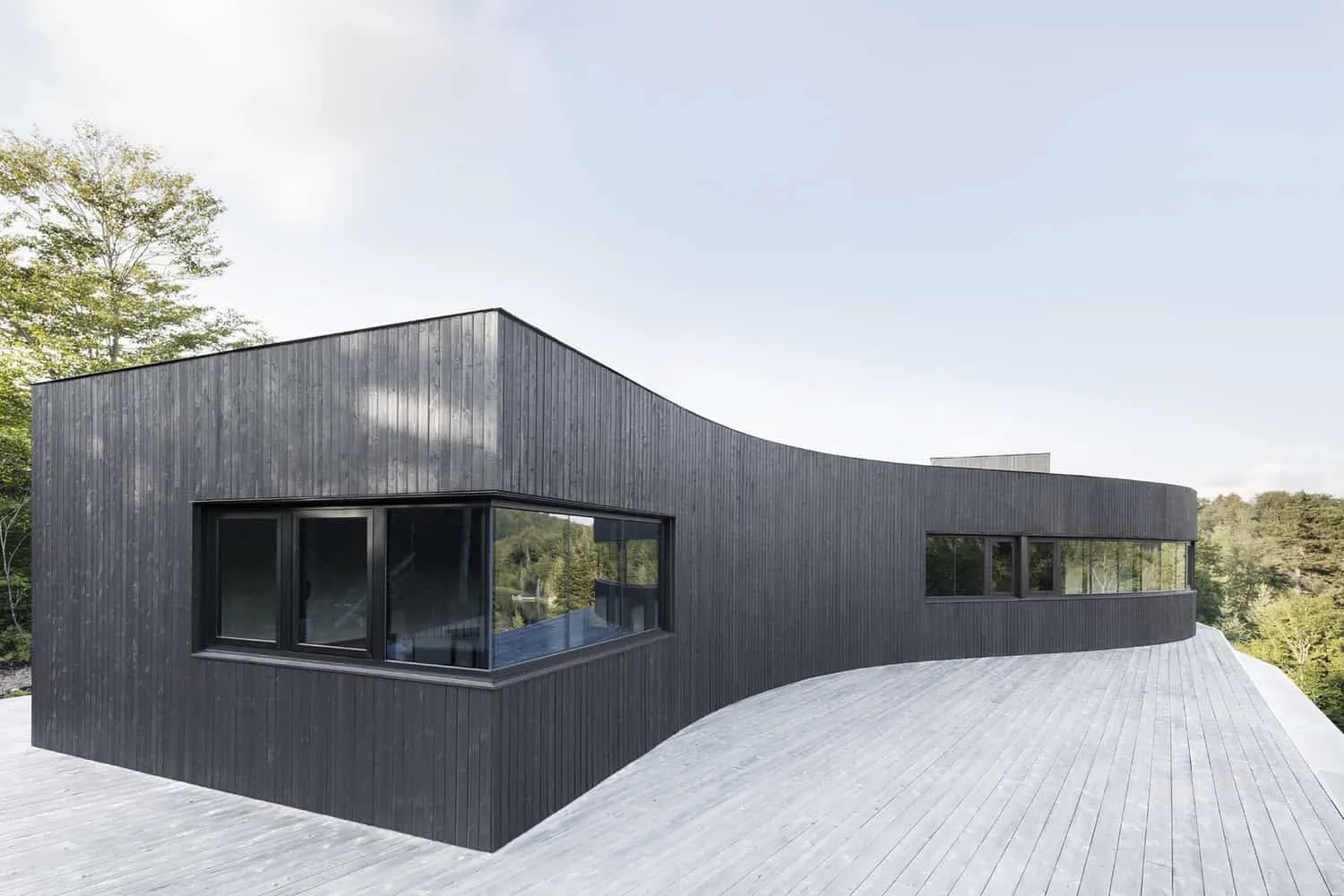
From that moment on, the project was designed according to a simple hierarchical principle of activity: being above or below this horizontal line... Below are living zones with mineral atmospheres, above the sleeping zones with lighter materials.
Below this horizontal plane, it was decided to reconfigure the site architecturally to create a plateau that will become an outdoor recreation area. The remains of blasting work were compacted and used on-site to create a new foundation for the project: disturbed surface, not extracted from the territory. This is kind of 'healing intervention' on the harshness inflicted upon the site during excavation.
The next stage positions load-bearing walls on the horizontal plane connecting three existing boulders (fig. 15). This plane is larger than the perimeter of the residential building to create weather-protected and sun-shaded outdoor spaces. The concrete used for constructing load-bearing walls is connected to boulders, preserving the mineral texture at the lower level of the building.
The walls are positioned perpendicular to the axis of spatial arrangement, especially relative to the sun's path, to capture its energy at certain hours and conserve it for heating savings. The surface is also concrete and performs the same role of a passive component producing heat and mass at the end of the day.
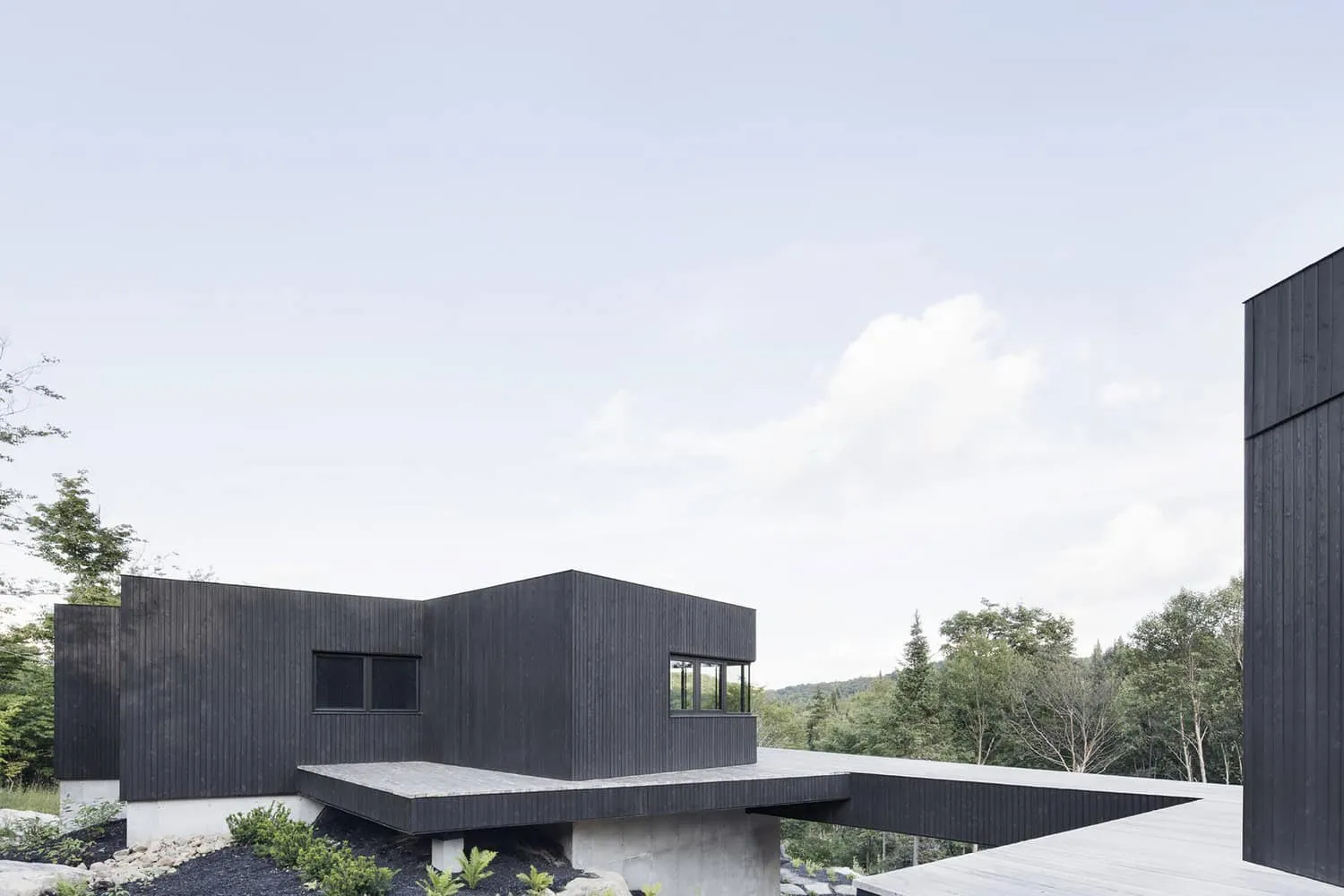
The family cared about incorporating the concept of 'activity' into the housing program. Preparing food became one of the rare 'home' activities bringing motion and sociability.
To develop a space for eating in the center of the project, we added a small greenhouse continuing from a large balcony window on the southwest side for storing vegetable seeds from fall to winter planting. Some aromatic plants are also kept in the greenhouse year-round, with a drainage system designed to facilitate growing and maintenance.
In summer, the residual south-facing slope of the site becomes a place for growing with ideal drainage qualities. Thus, the 'garden' purpose of housing offers a self-sufficient active lifestyle far from lazy post-lunch hours of the baby boomer generation.
Parallel to that, the house 'supplies' itself with energy from upcycling. The system, slightly complex in its essence, is designed to allow the house to operate almost completely autonomously regarding hydro energy. The main source of energy is biomass, but also a solar panel system is used. In good summer weather this system provides excess energy that goes into the regional electrical grid and is credited during winter.
In the end, the house should achieve zero energy consumption when applying economic agreements with the local electrical network.
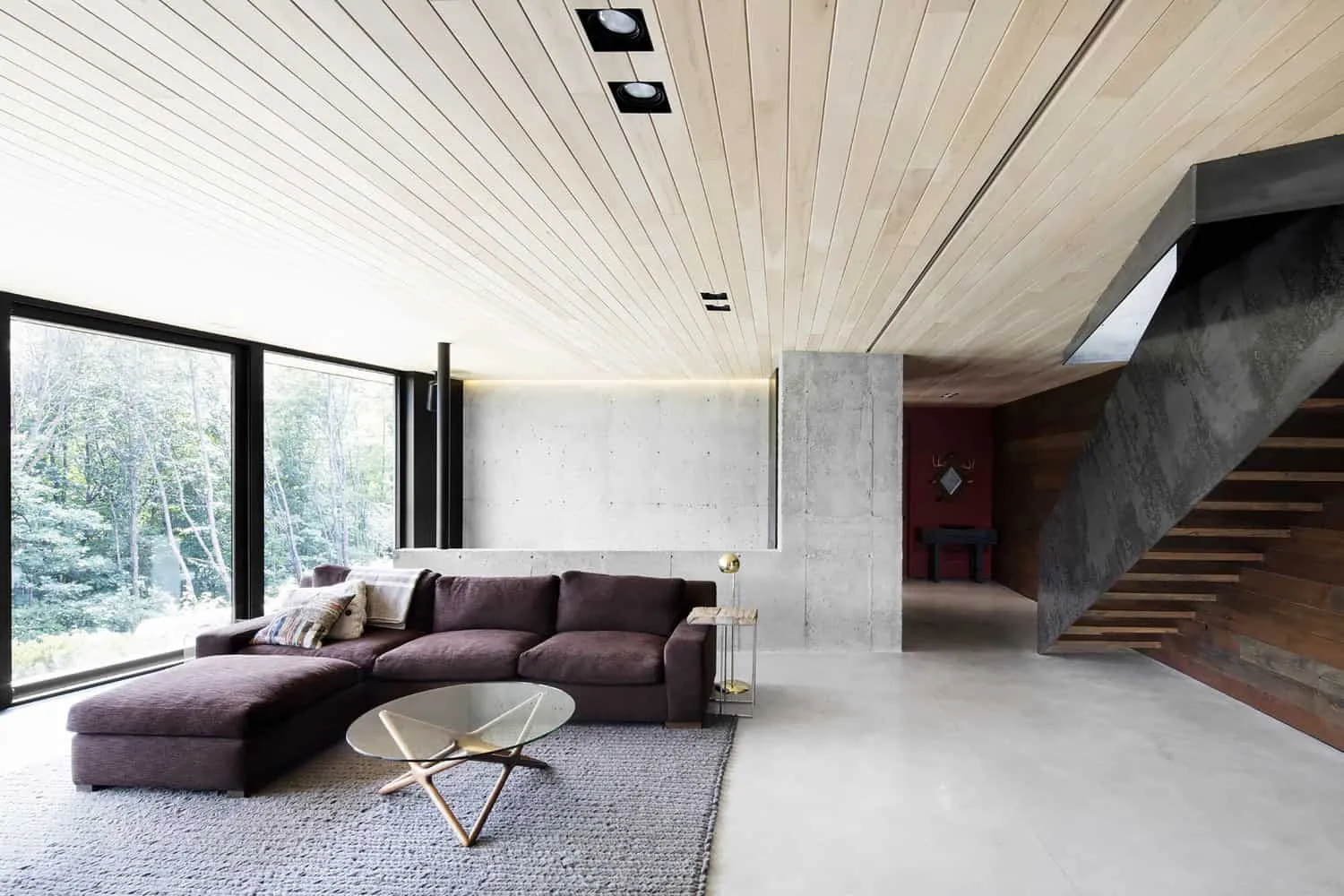
For La Héronnière we worked closely with future owners to architecturally design spaces based on old or restored constructions and so forth. This approach where the object emerges simultaneously with the project encourages exploration outside of professional context.
To upcycle wooden garage doors, we installed a removable partition between the main area and first floor where primary heating is provided by a slow-burning fireplace. This allows better heat retention on the first floor during cold winter evenings, preventing heating of the upper floor through the stairs.
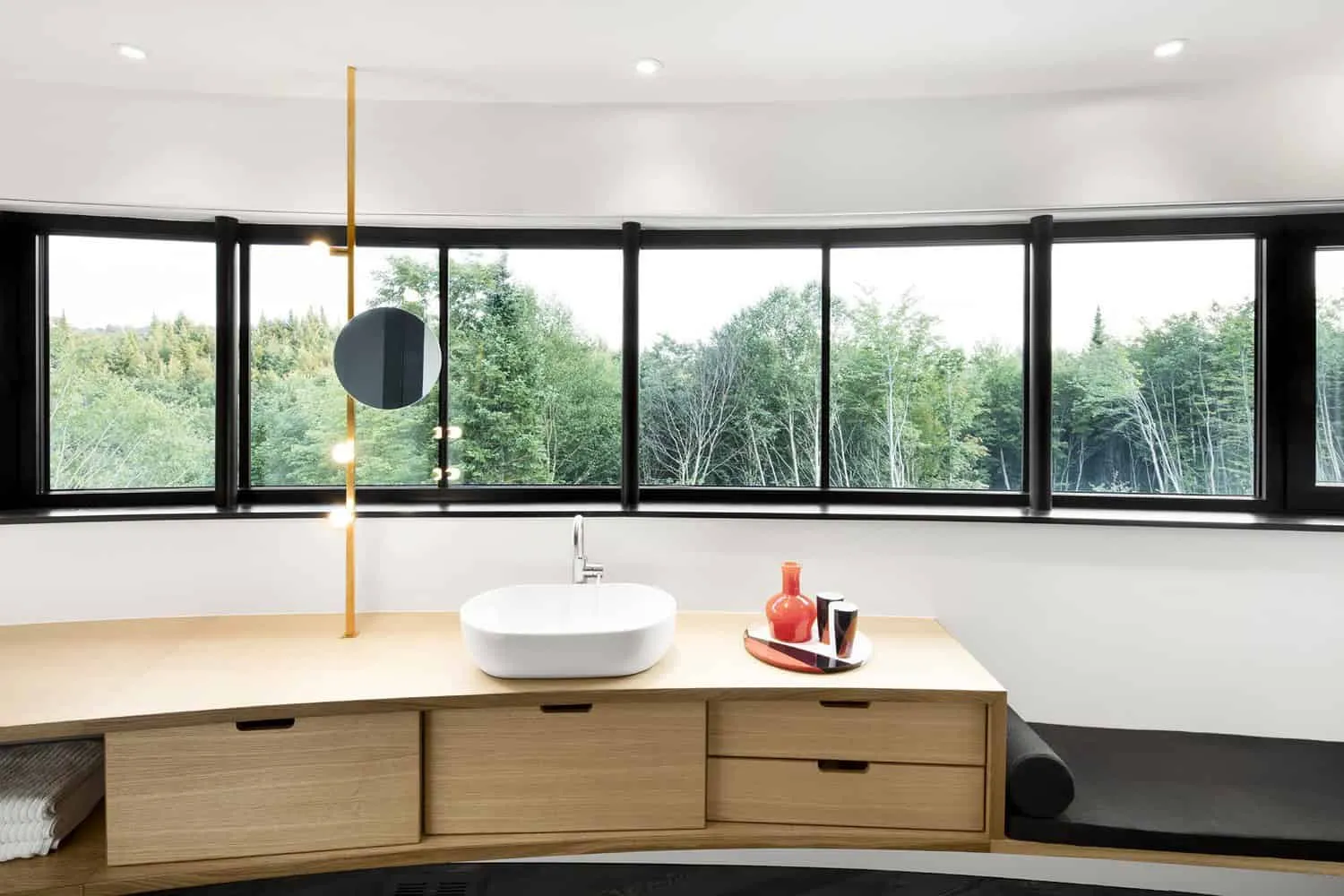
As can be understood from the project statement, there was a shift in ordinary interests: not typical placement of an 'ideal house' demonstrating wealth and power, but an act of ideological expression through specific use of the site. Is this a sign of changing attitudes or the final mark of advanced capitalism?
However, the result of this conceptual approach was unique, even distinctive: we acknowledged the importance of new ecological principles for a certain part of the population and new social values related to them. This gives an opportunity and reflects the owners' desire for architectural distinction.
–Alain Carle Architecte
More articles:
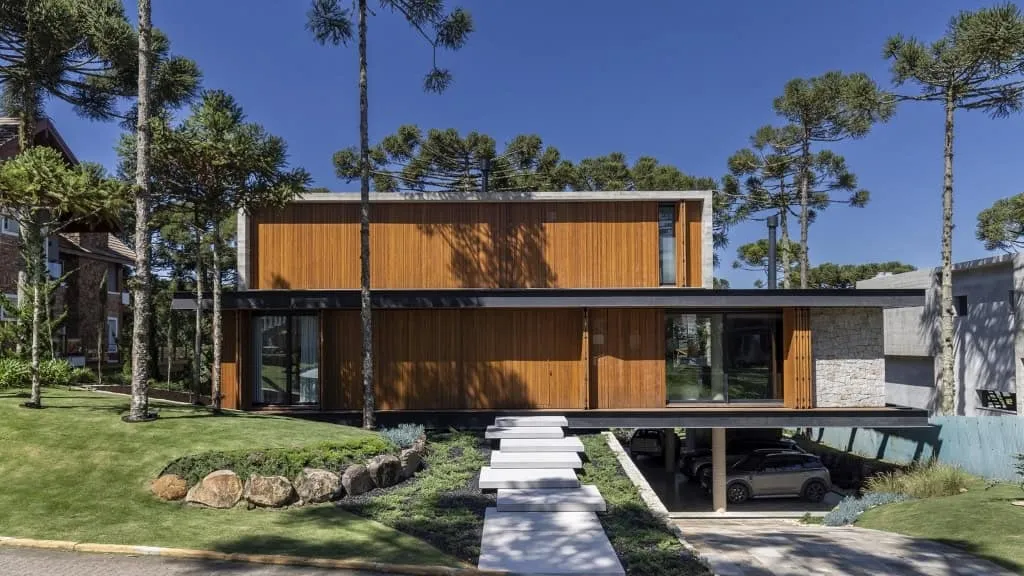 House K | Mayresse Arquitetura | Gramado, Brazil
House K | Mayresse Arquitetura | Gramado, Brazil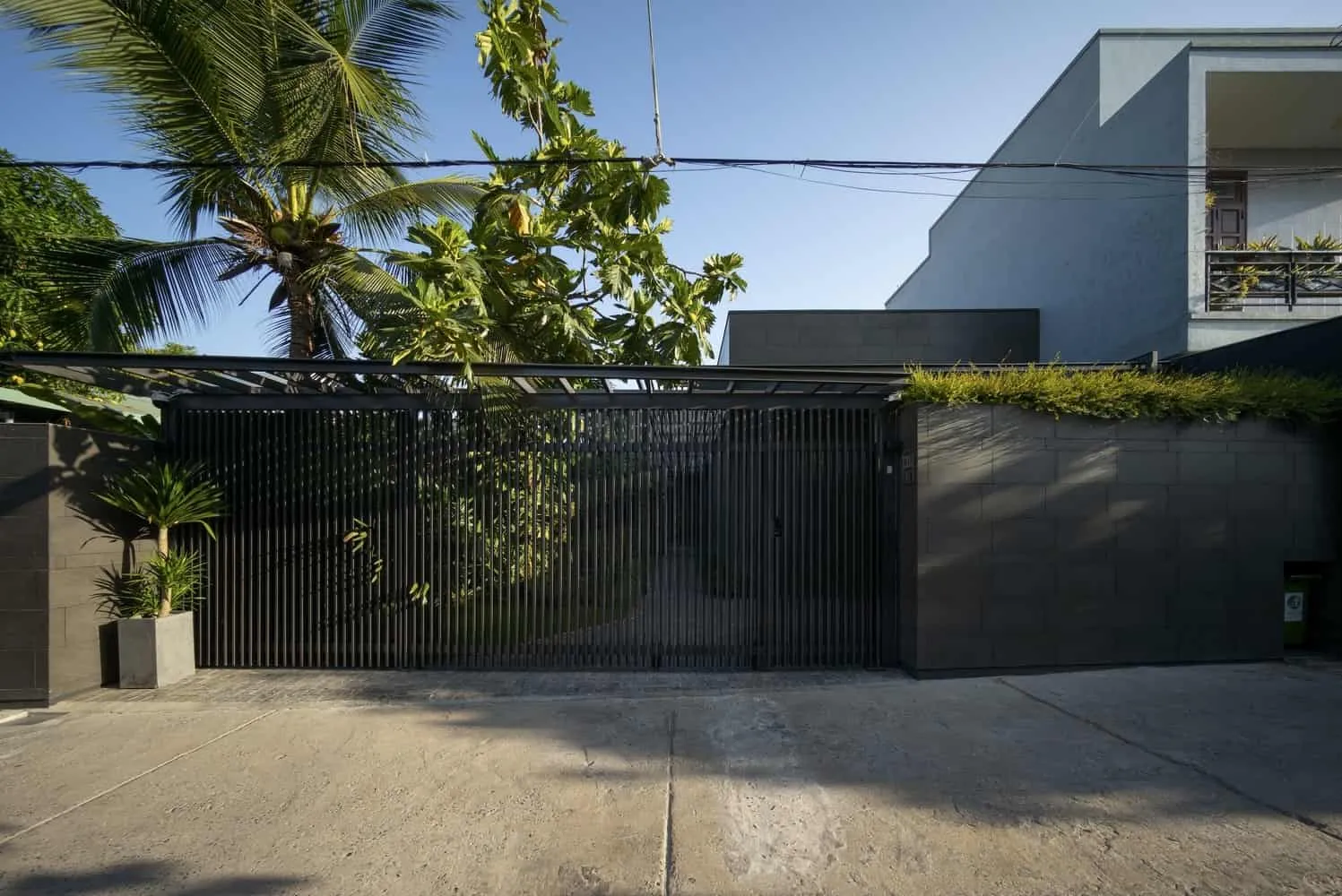 K.house by KCONCEPT + KOHARCHITECTS in Phan Thiet, Vietnam
K.house by KCONCEPT + KOHARCHITECTS in Phan Thiet, Vietnam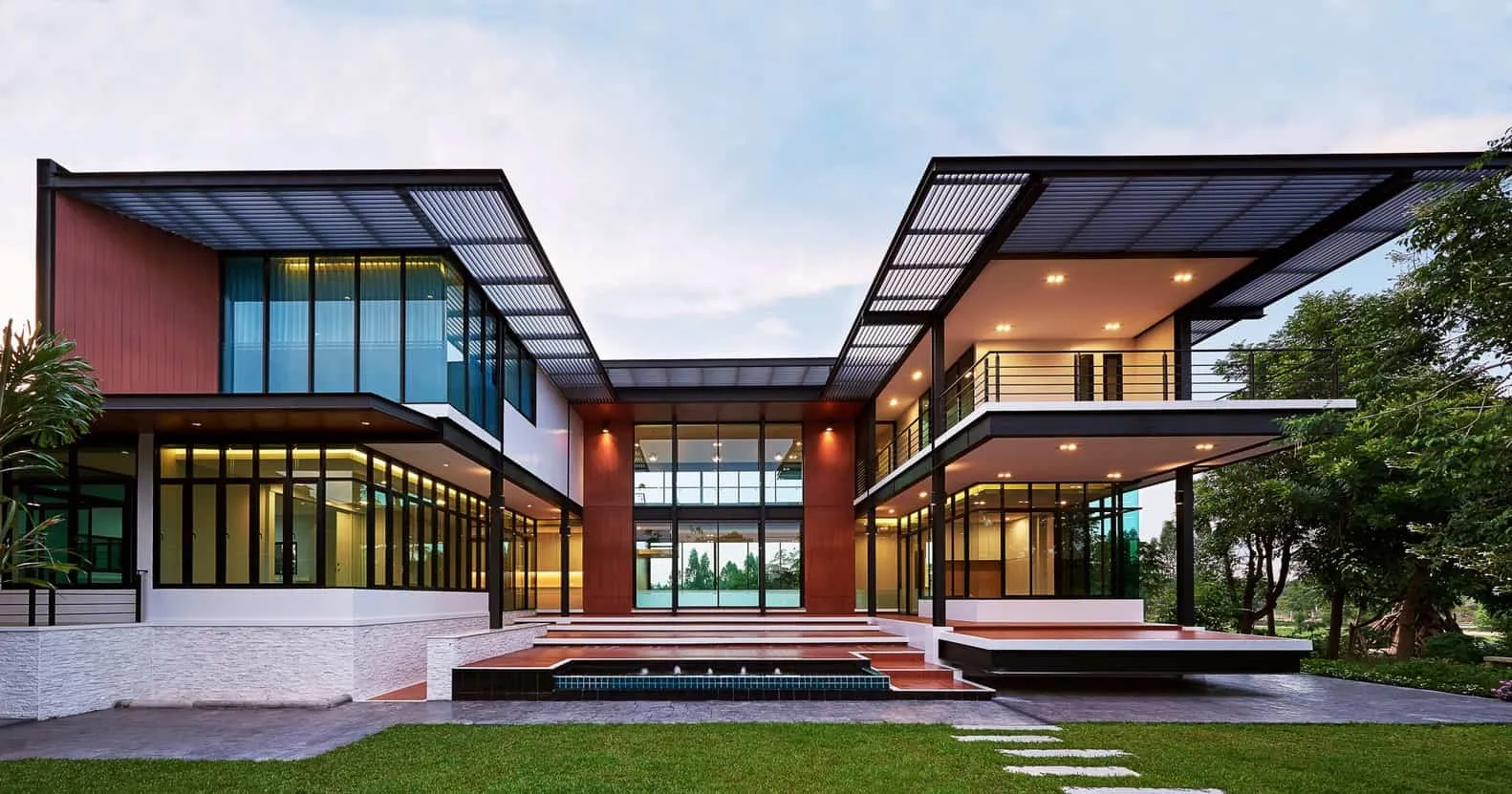 K. Por House by Sute Architect in Tambon Yang Yo Phap, Thailand
K. Por House by Sute Architect in Tambon Yang Yo Phap, Thailand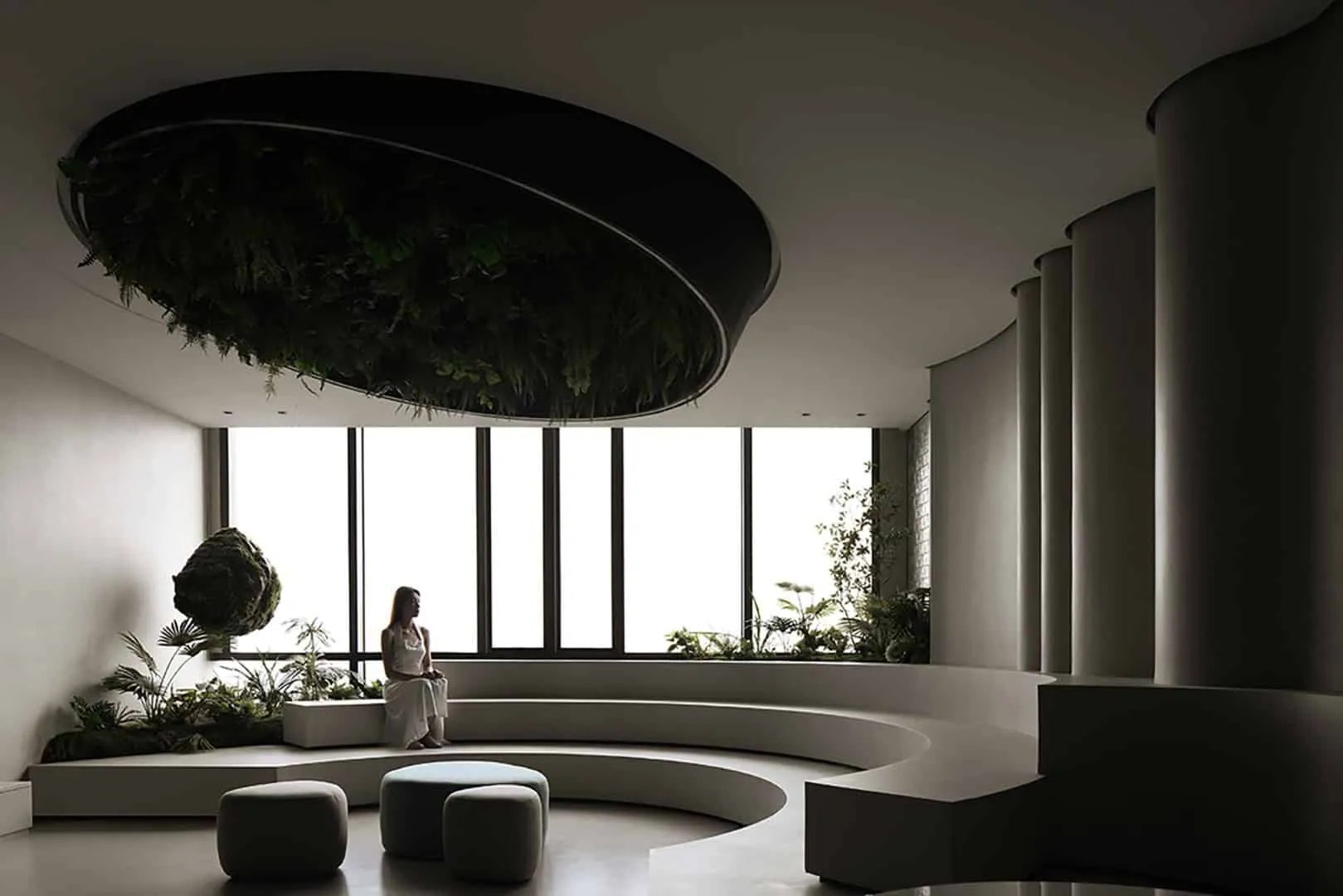 Kabel China Headquarters by Topway Space Design: A Poetic Brand World of Color and Technology
Kabel China Headquarters by Topway Space Design: A Poetic Brand World of Color and Technology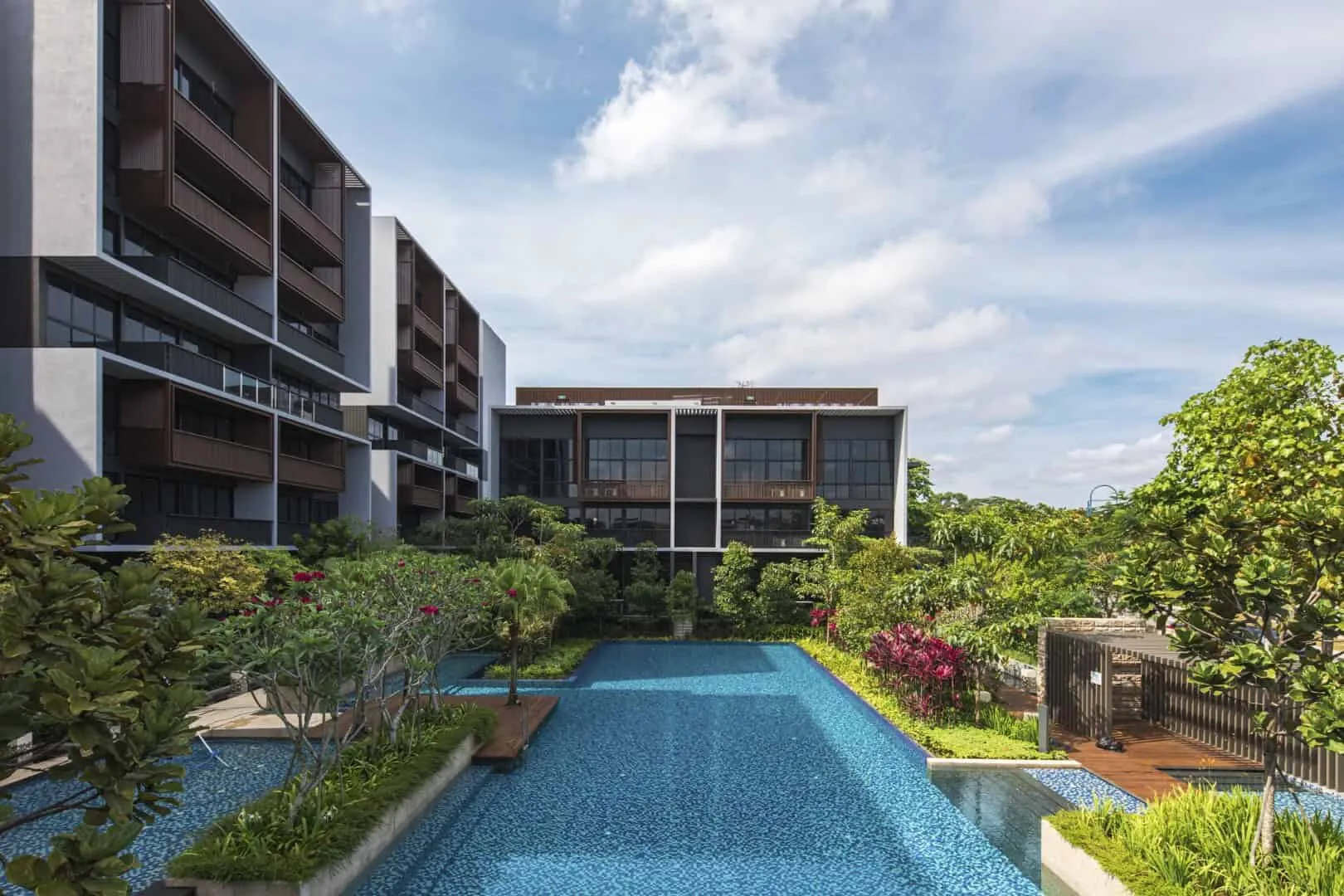 Kandis Residences by ONG&ONG in Singapore
Kandis Residences by ONG&ONG in Singapore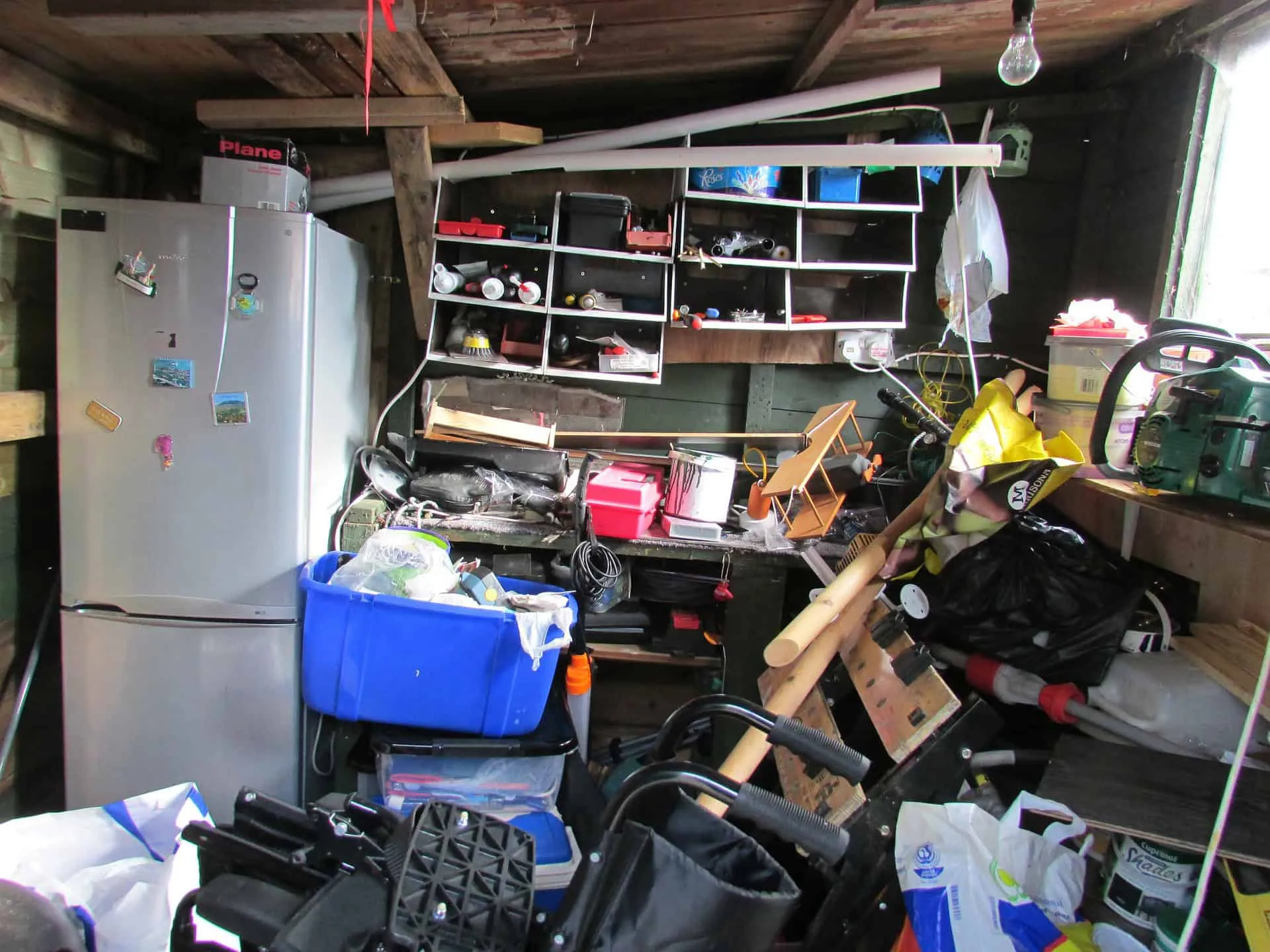 Clear Out the Garage with These 6 Organization Tips
Clear Out the Garage with These 6 Organization Tips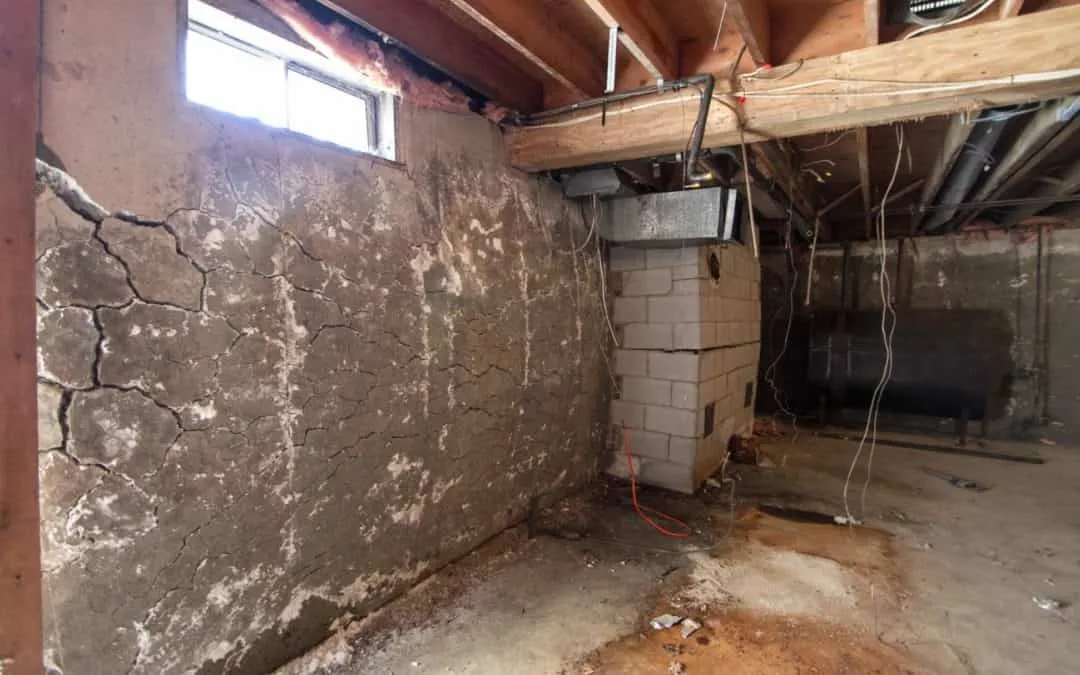 Save Yourself from Major Problems with Foundation Repair in Baltimore
Save Yourself from Major Problems with Foundation Repair in Baltimore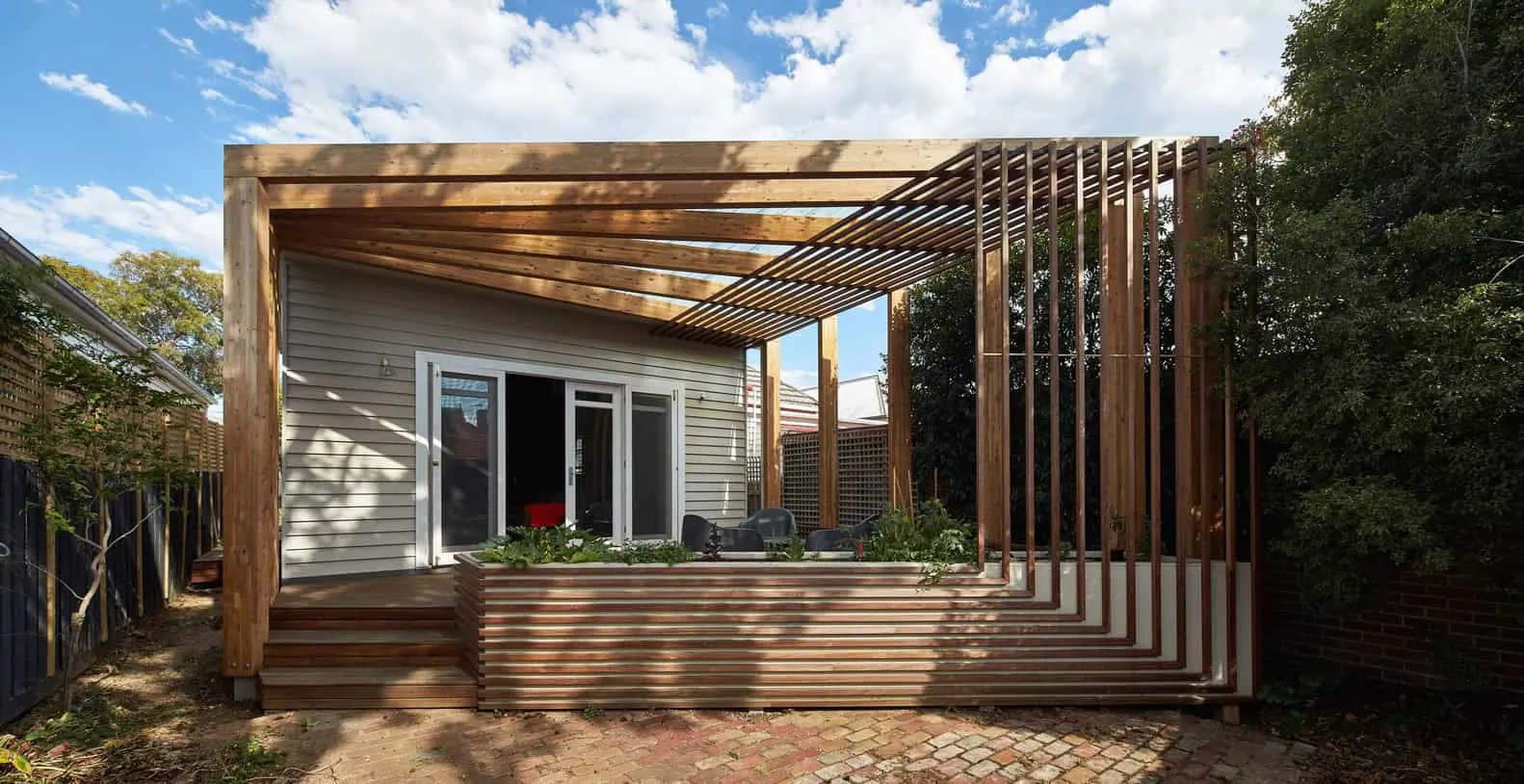 Kelvin House by FMD Architects in Melbourne, Australia
Kelvin House by FMD Architects in Melbourne, Australia