There can be your advertisement
300x150
House La Grange Rouge / Sverre Larsen / France
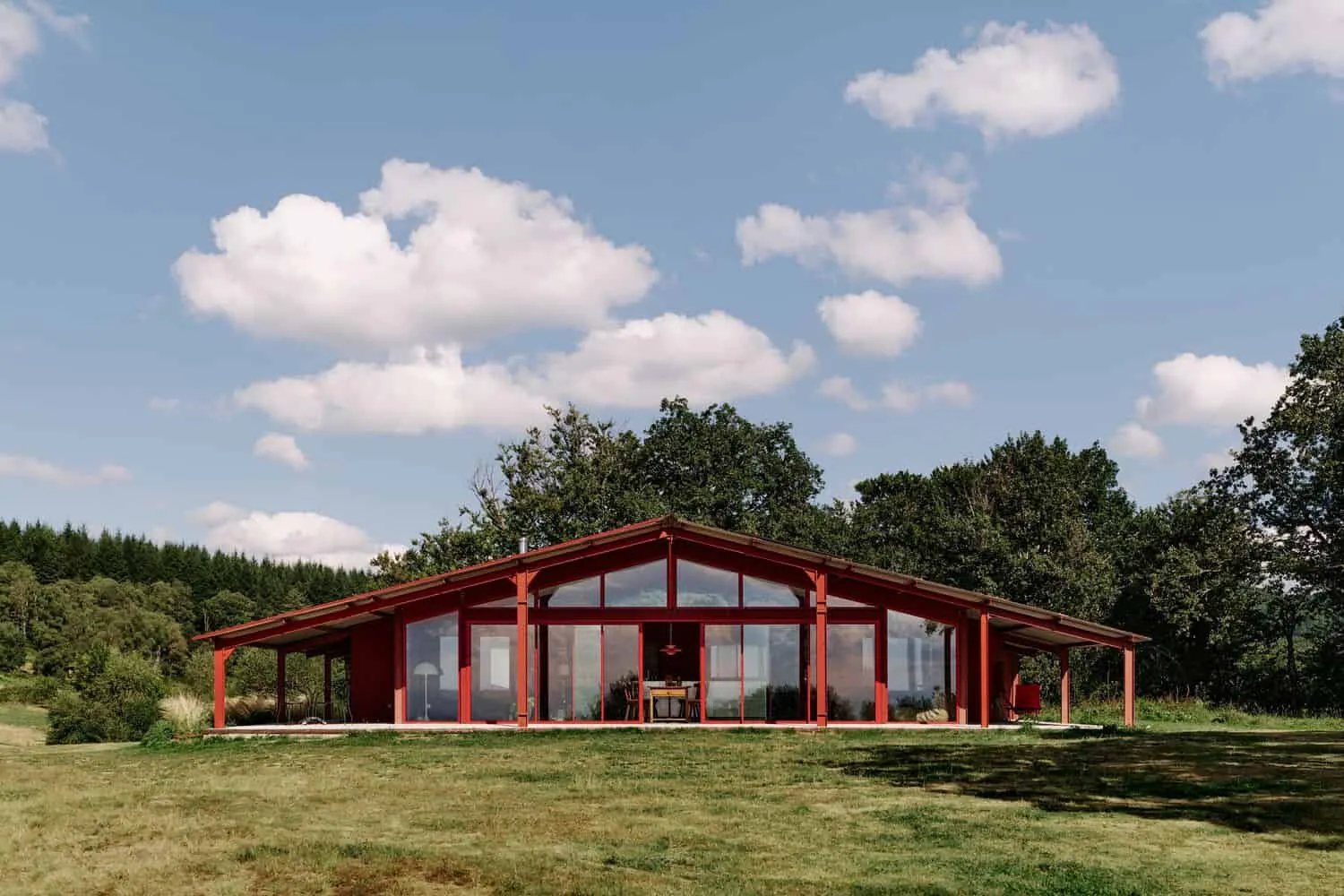
Rural Culture Revisited
La Grange Rouge is a modern interpretation of the traditional French rural barn (grange) in the Dordogne region. Designed by architect Sverre Larsen, the house retains characteristic features of stone walls and wooden construction, while introducing an elegant minimalist interior, extensive glazing, and a strong connection to the landscape. The reddish tones of the red clay brick used in construction earned the house its name — "rouge" (red) — and became the foundation of a modern architectural identity inspired by the terroir.
The building is primarily constructed from local stone, wood, and glass, allowing the old and new to blend into a harmonious whole while respecting context and standing out with its contemporary presence.
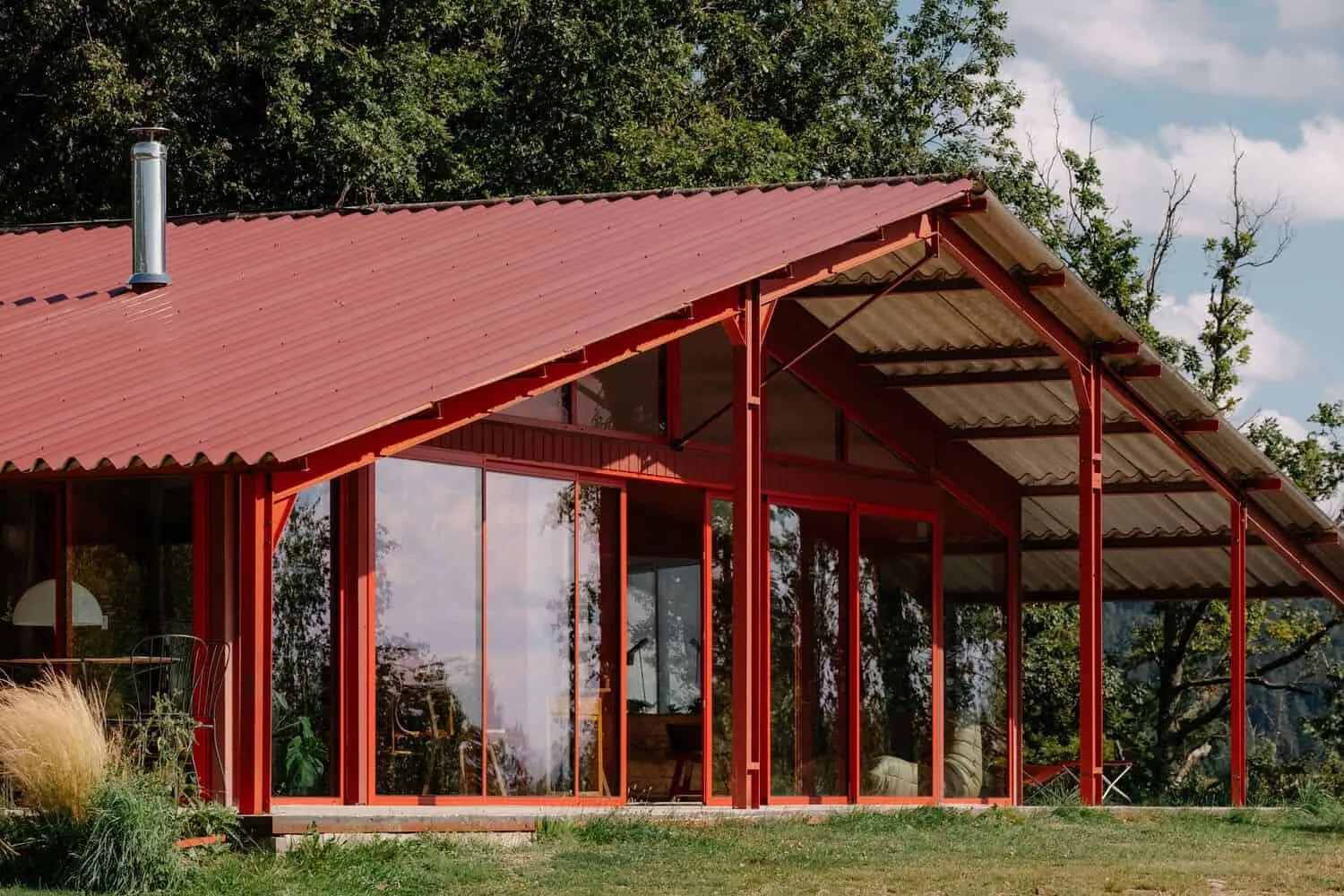 Photo © Sverre Larsen
Photo © Sverre Larsen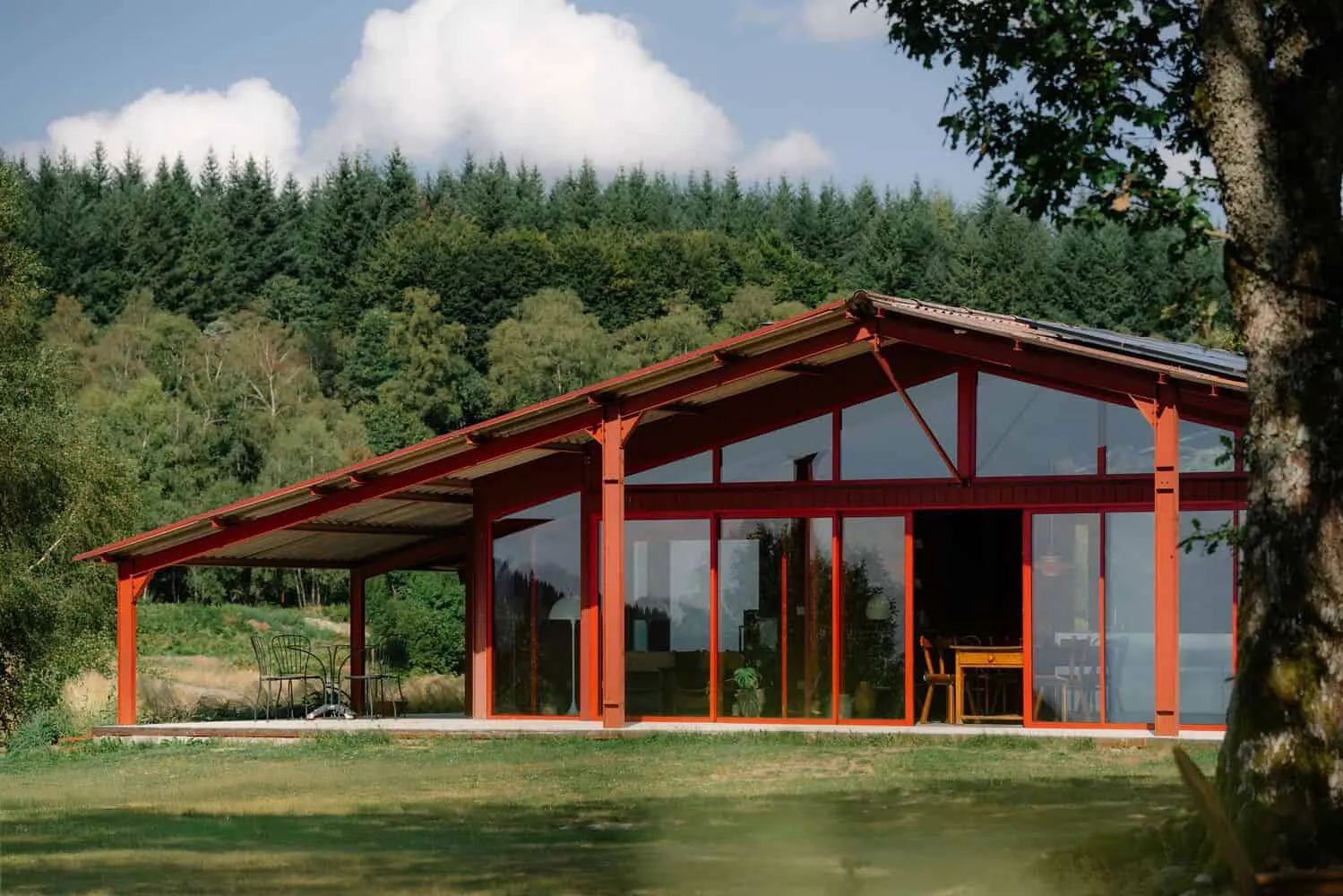 Photo © Sverre Larsen
Photo © Sverre Larsen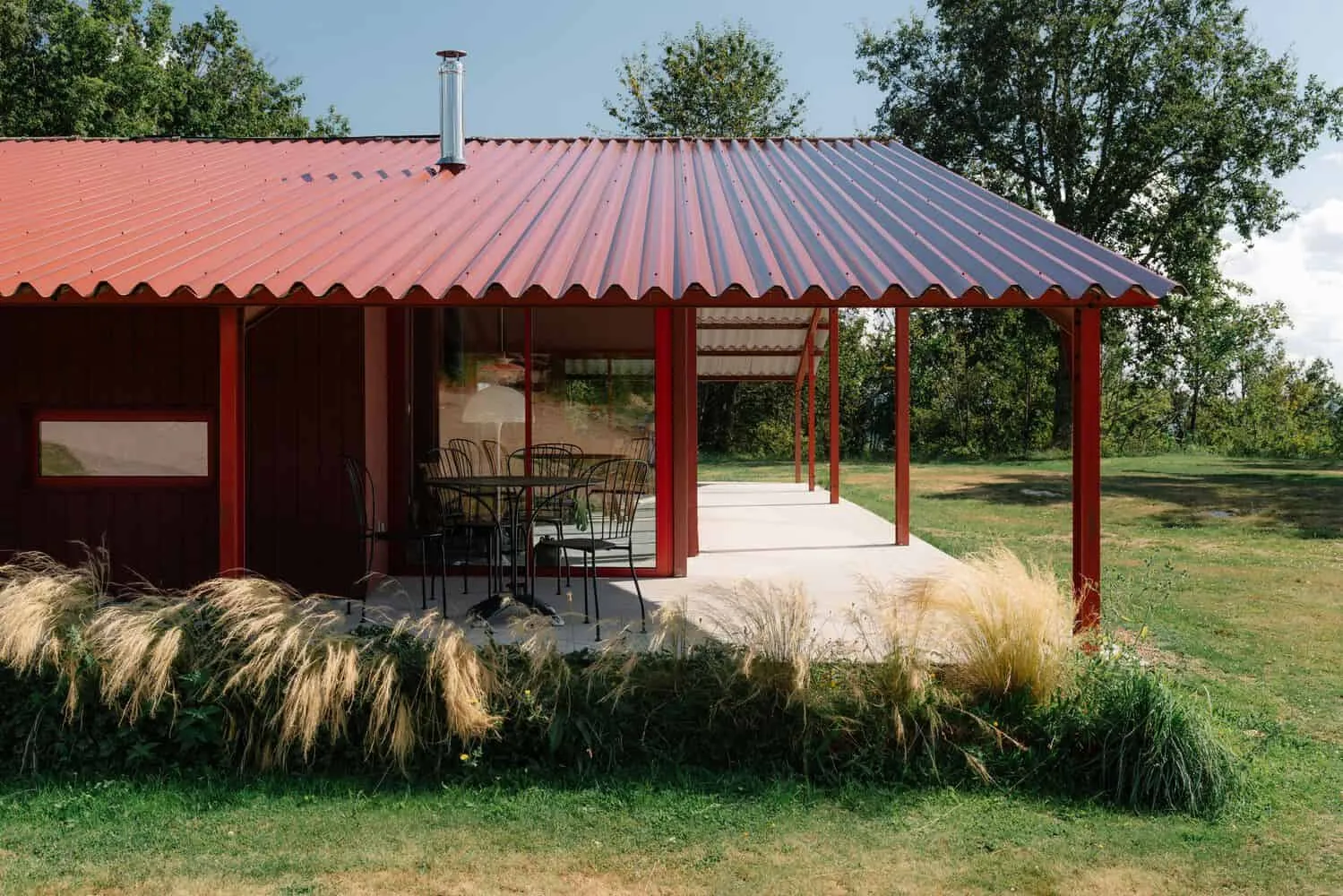 Photo © Sverre Larsen
Photo © Sverre Larsen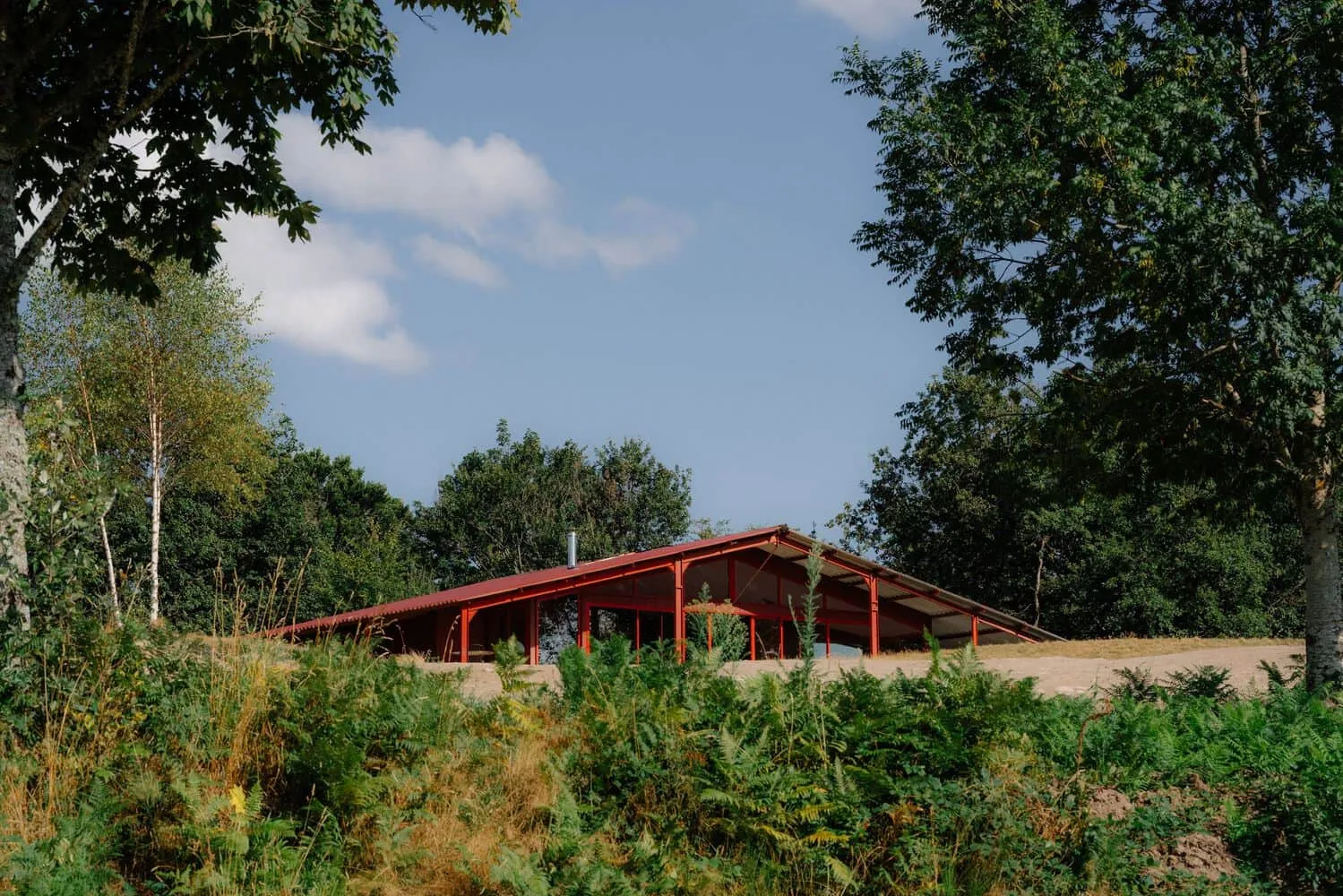 Photo © Sverre Larsen
Photo © Sverre LarsenSpatial Organization and Design
The building's layout is built around a central volume, accompanied by wings housing living, sleeping, and service areas. The volume is oriented toward views of the landscape while maintaining a calm inner focus in certain parts.
The two-level hall with a mezzanine serves as the central element of space. From here, a thoughtfully designed movement system leads to private zones, kitchen, and terraces. Internal and external transitions are softly framed by projections and covered balconies that shape the facades.
The majority of the original barn structure is preserved: stone walls, load-bearing wooden beams, and a roof. Within this framework, new clean volumes, glass connections, and minimalist finishes allow the old structure to speak for itself.
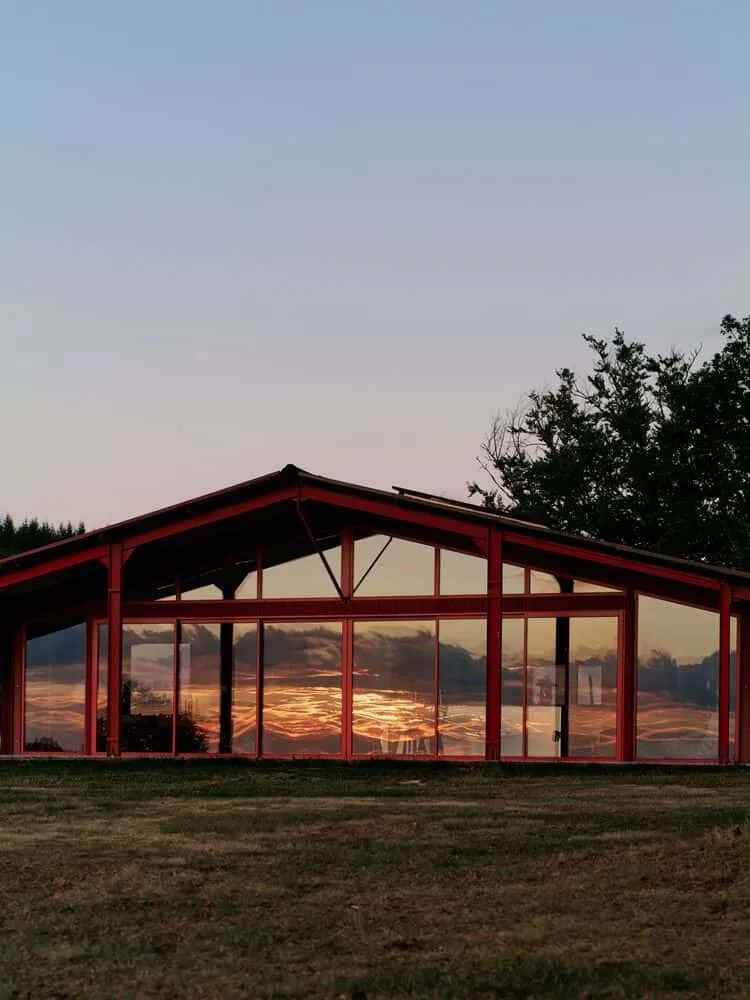 Photo © Sverre Larsen
Photo © Sverre Larsen Photo © Sverre Larsen
Photo © Sverre Larsen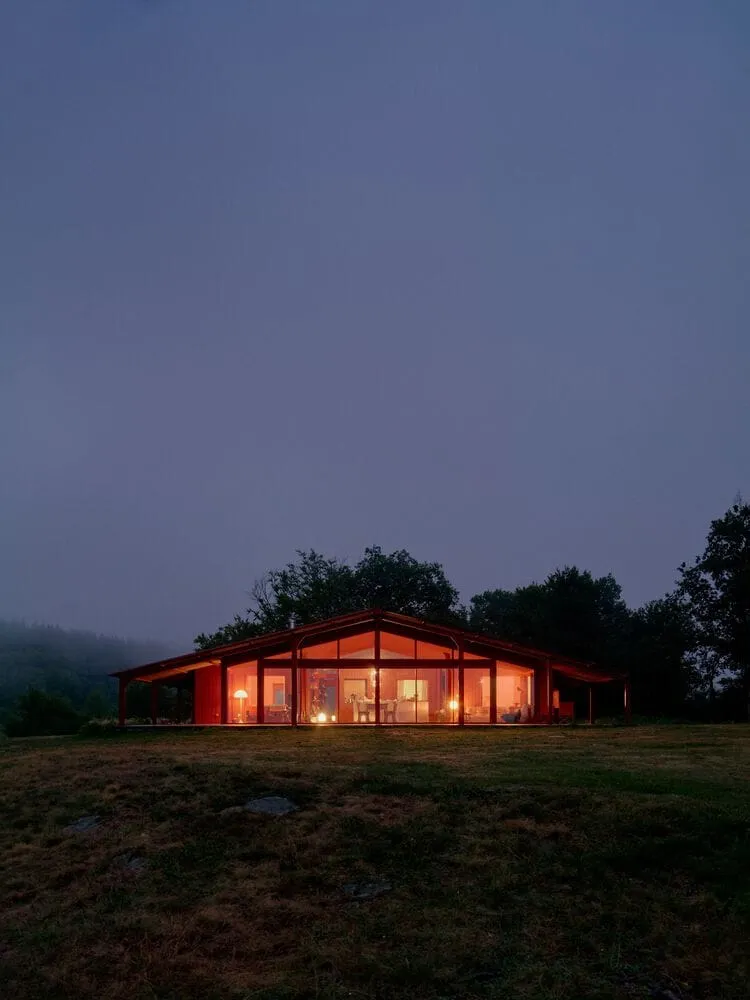 Photo © Sverre Larsen
Photo © Sverre Larsen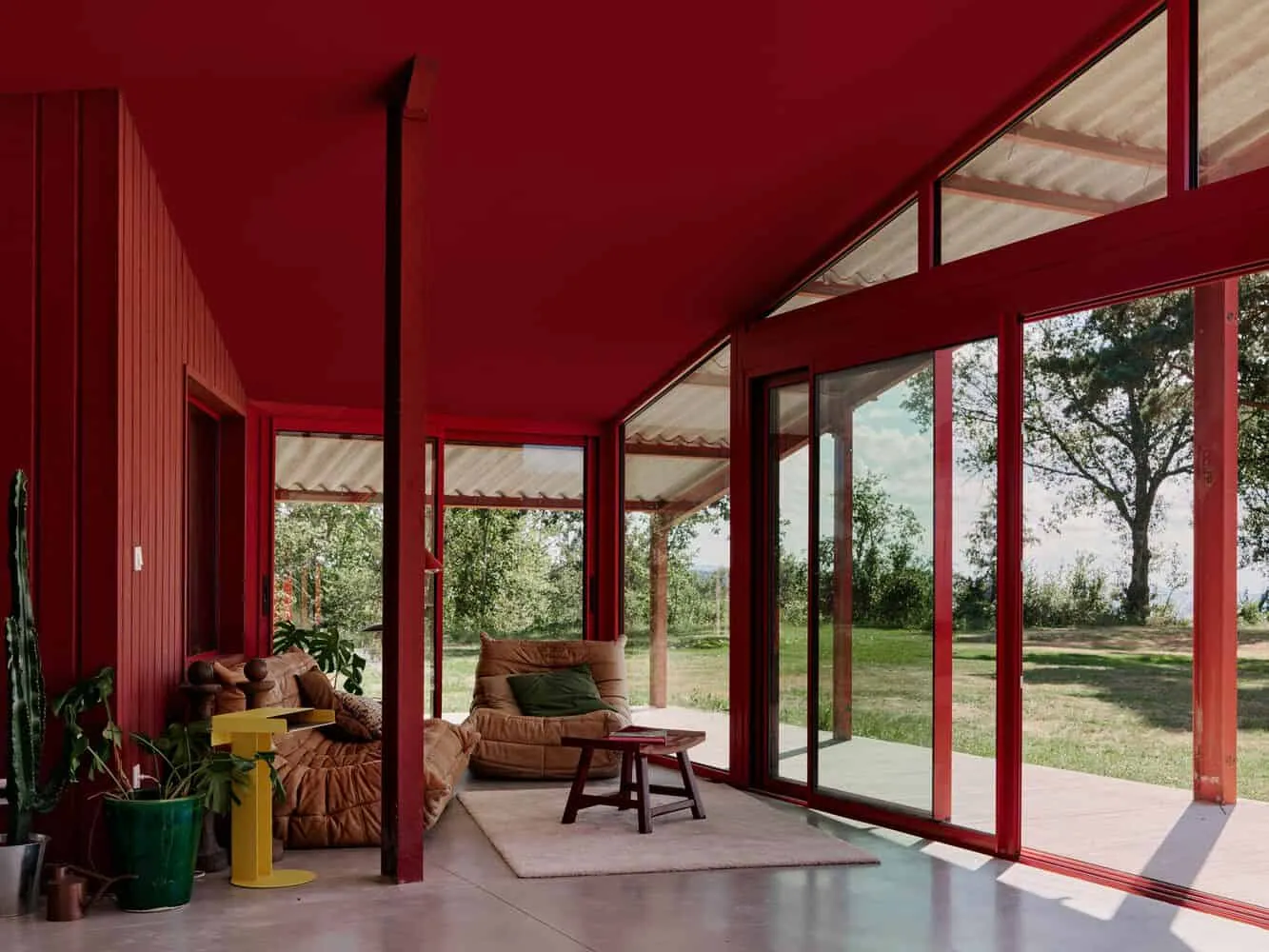 Photo © Sverre Larsen
Photo © Sverre Larsen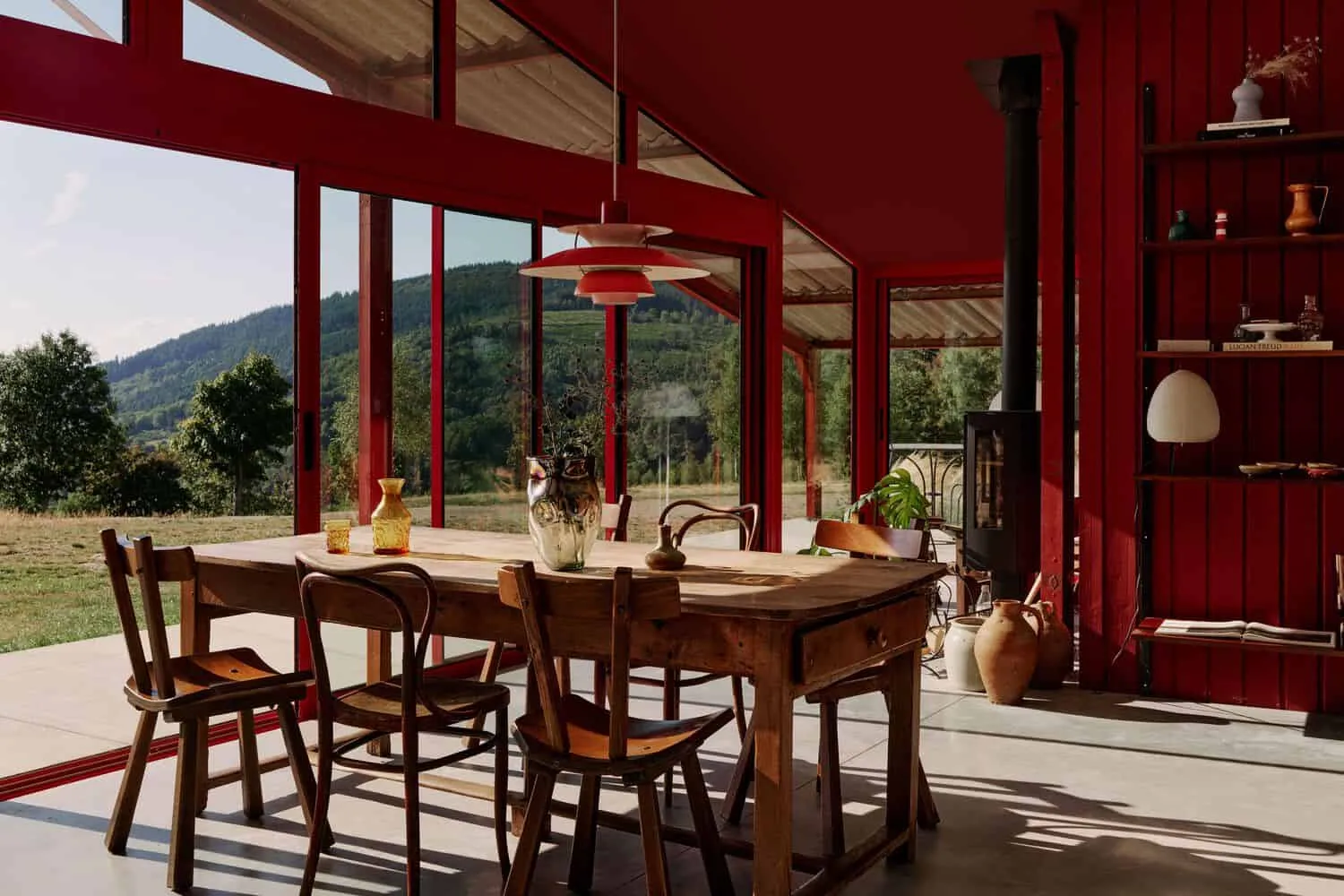 Photo © Sverre Larsen
Photo © Sverre Larsen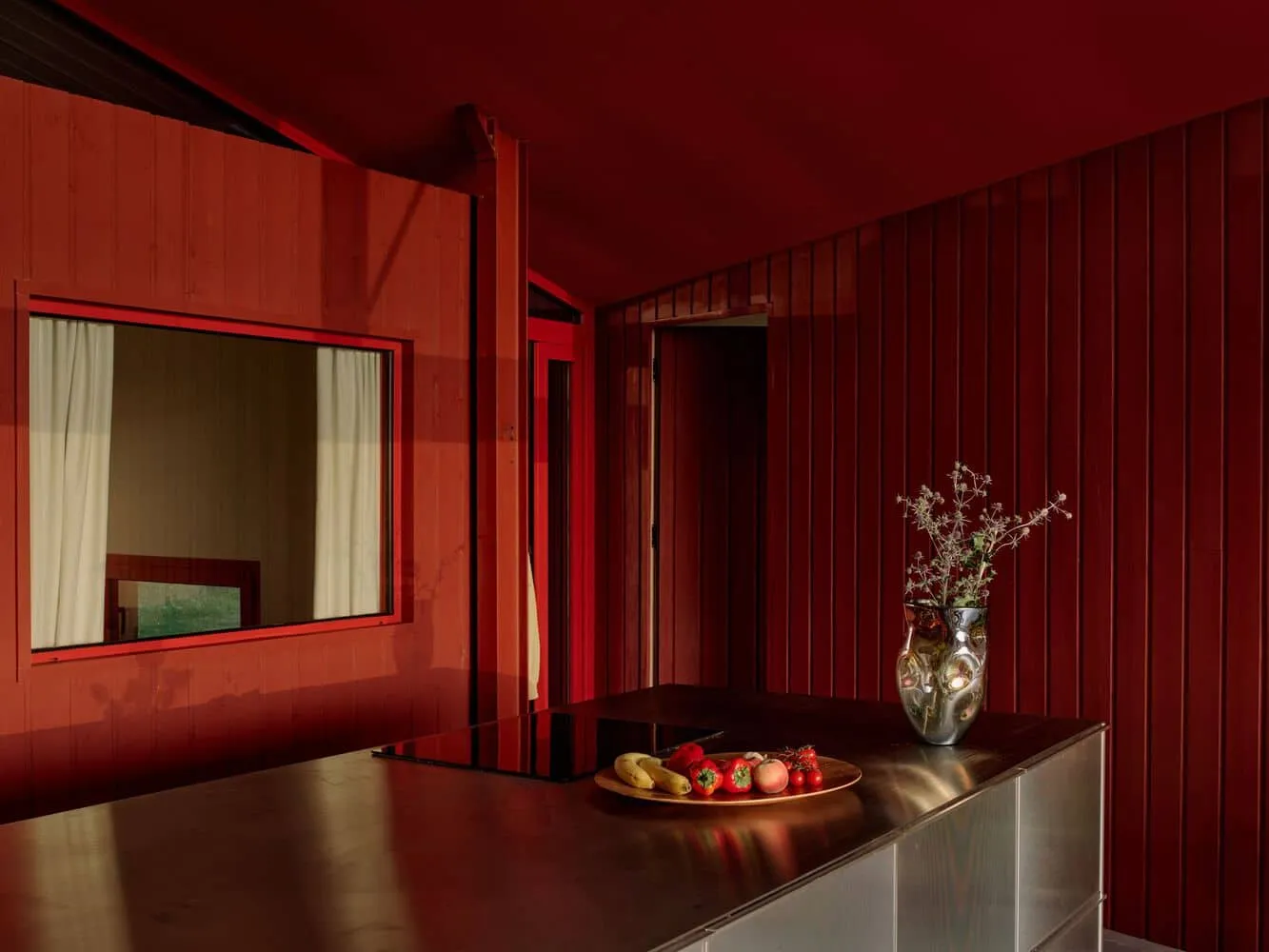 Photo © Sverre Larsen
Photo © Sverre LarsenMaterials and Expression
The material palette of House La Grange Rouge is rooted in the region:
- Local stone used for facades, walls and fencing elements
- Wooden beams and rafters restored and extended
- Slate roofing reused and repaired with new materials of matching character
- Large glazed sections connect terraces with interior spaces
- Interior finishes: polished concrete screed, white plaster layer, oak floors contrast with rough stone, highlighting texture and light
Where the stone is coarse and solid, glass and wood bring lightness. This contrast underscores the building's dual identity as both relic and modern home.
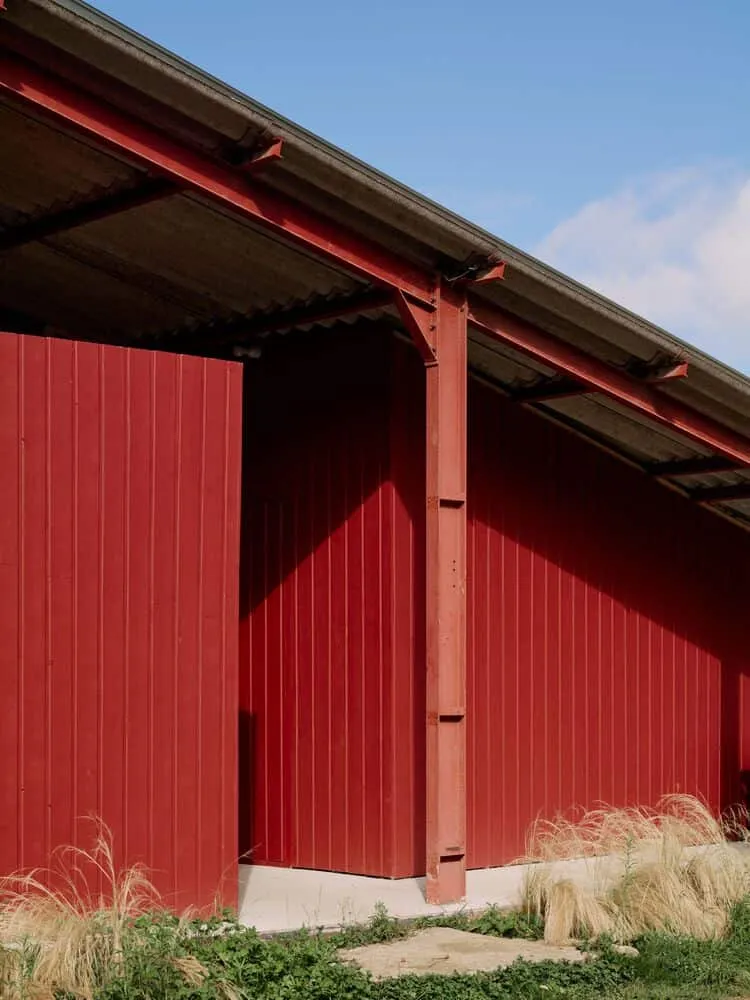 Photo © Sverre Larsen
Photo © Sverre Larsen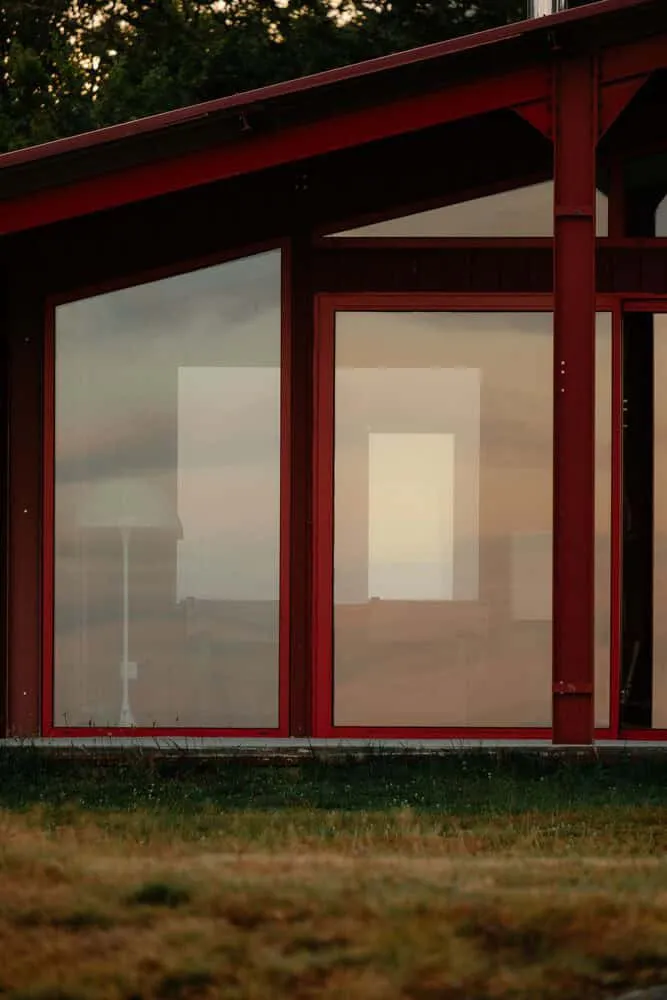 Photo © Sverre Larsen
Photo © Sverre Larsen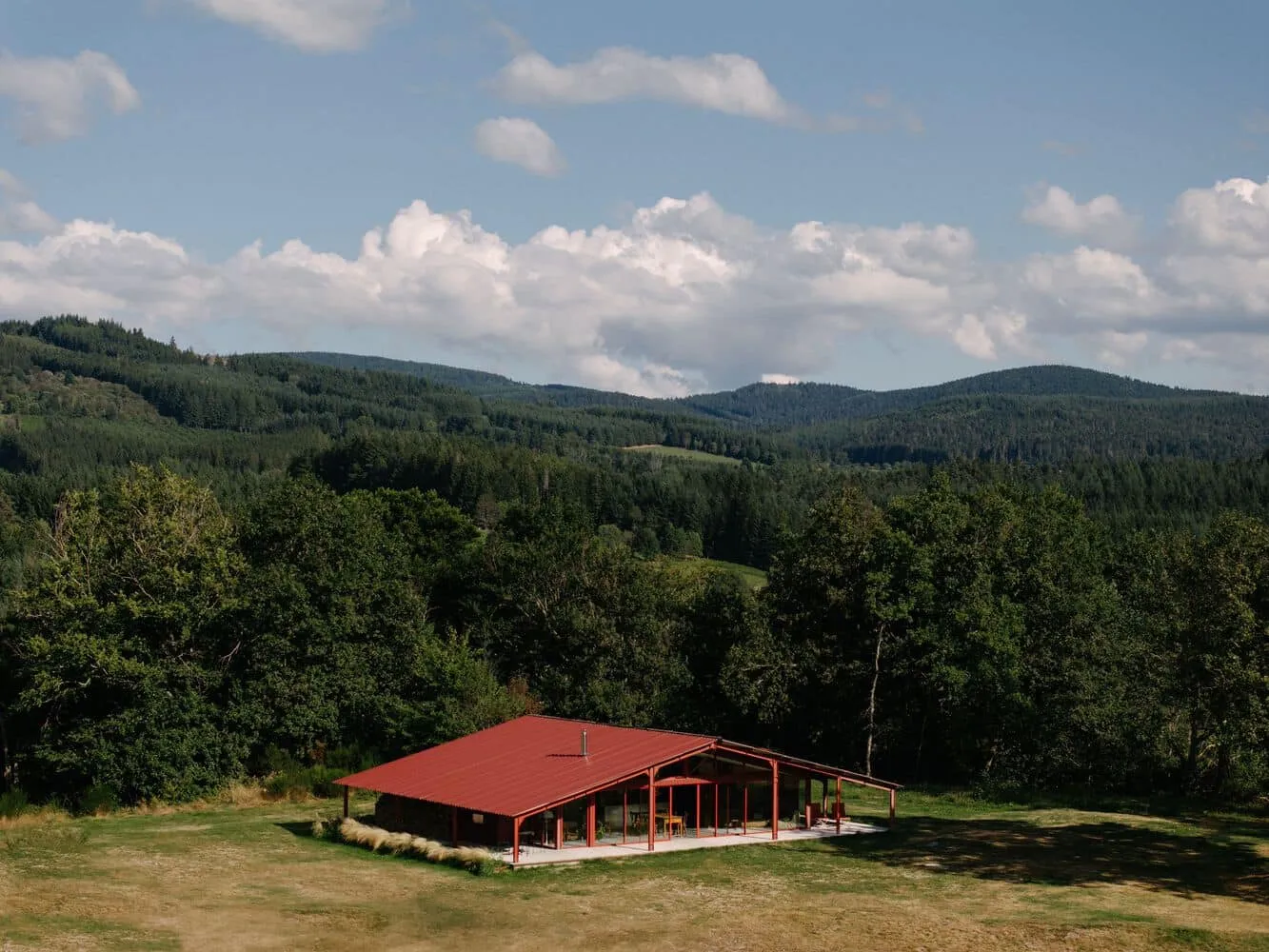 Photo © Sverre Larsen
Photo © Sverre Larsen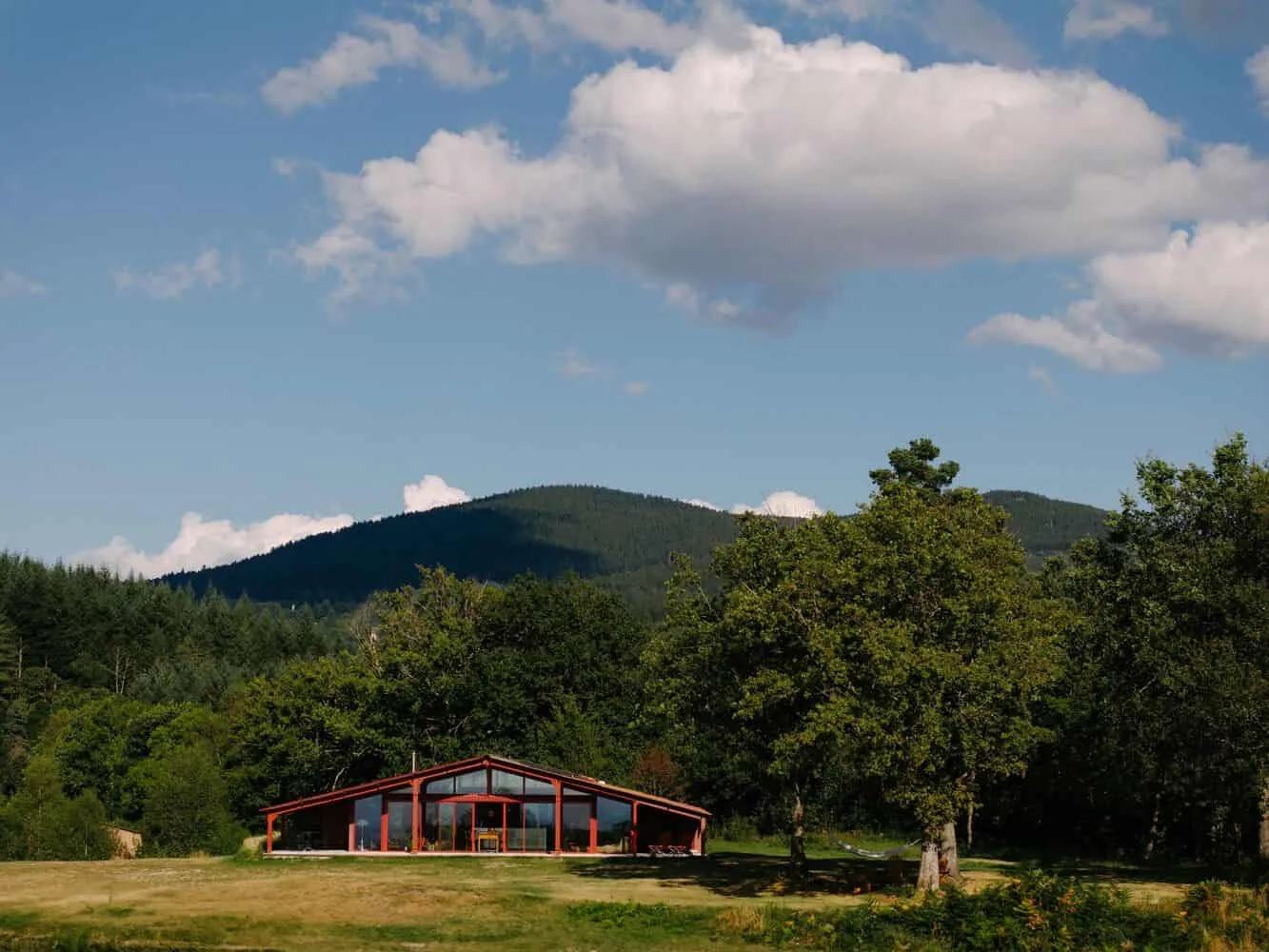 Photo © Sverre Larsen
Photo © Sverre LarsenLighting, Views and Atmosphere
Light filters through large vertical windows and narrow slits in stone walls. The two-level space encompasses the sky above the ridge, while lower wings catch morning and evening sun. In twilight, warm red brick tones softly illuminate the building, bringing it to life in its rural setting.
Terraces are deliberately hidden to observe and frame views—spring meadows, wooded hills, horizons. Through these carefully composed vistas, the house becomes part of the landscape rather than a separate element.
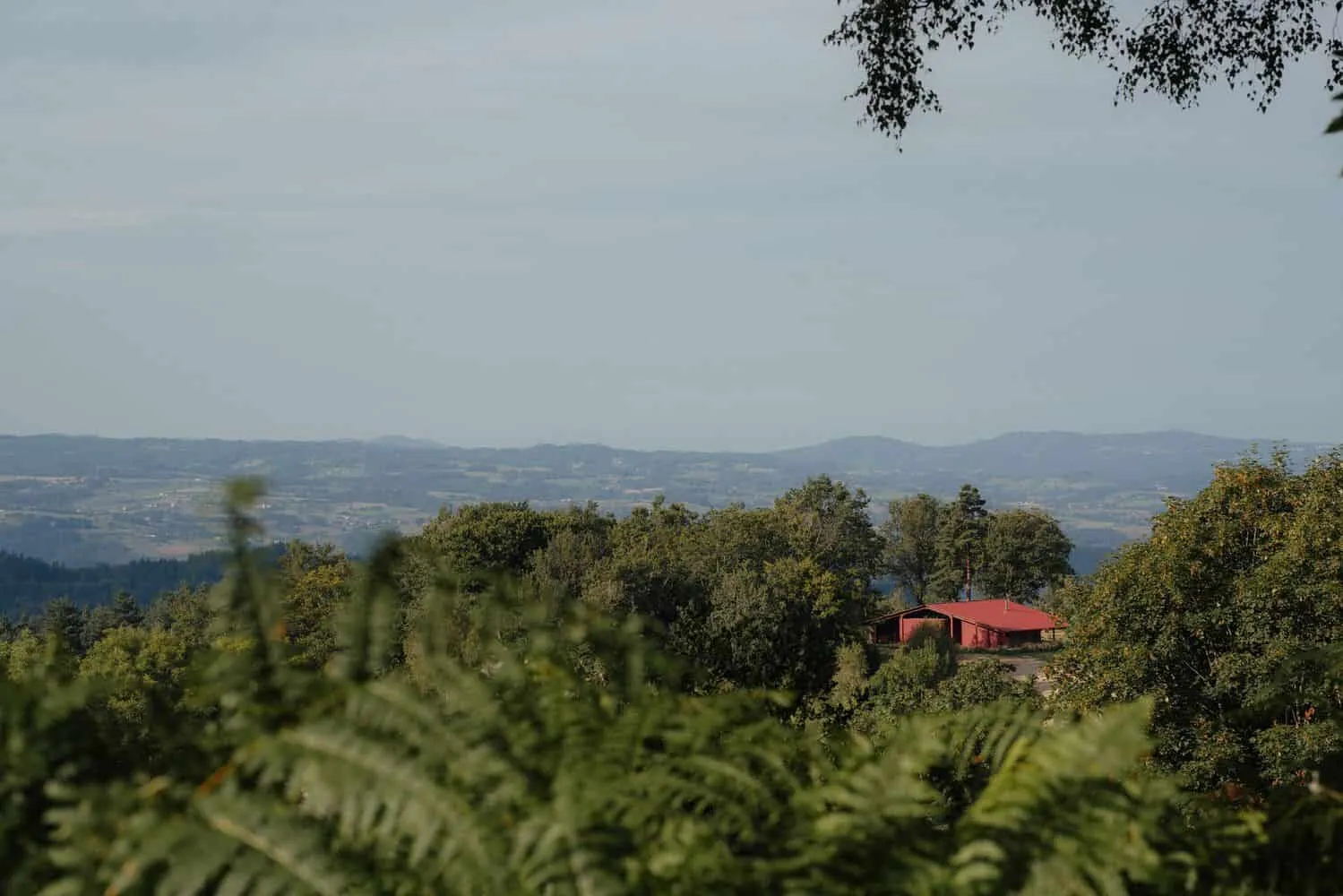 Photo © Sverre Larsen
Photo © Sverre Larsen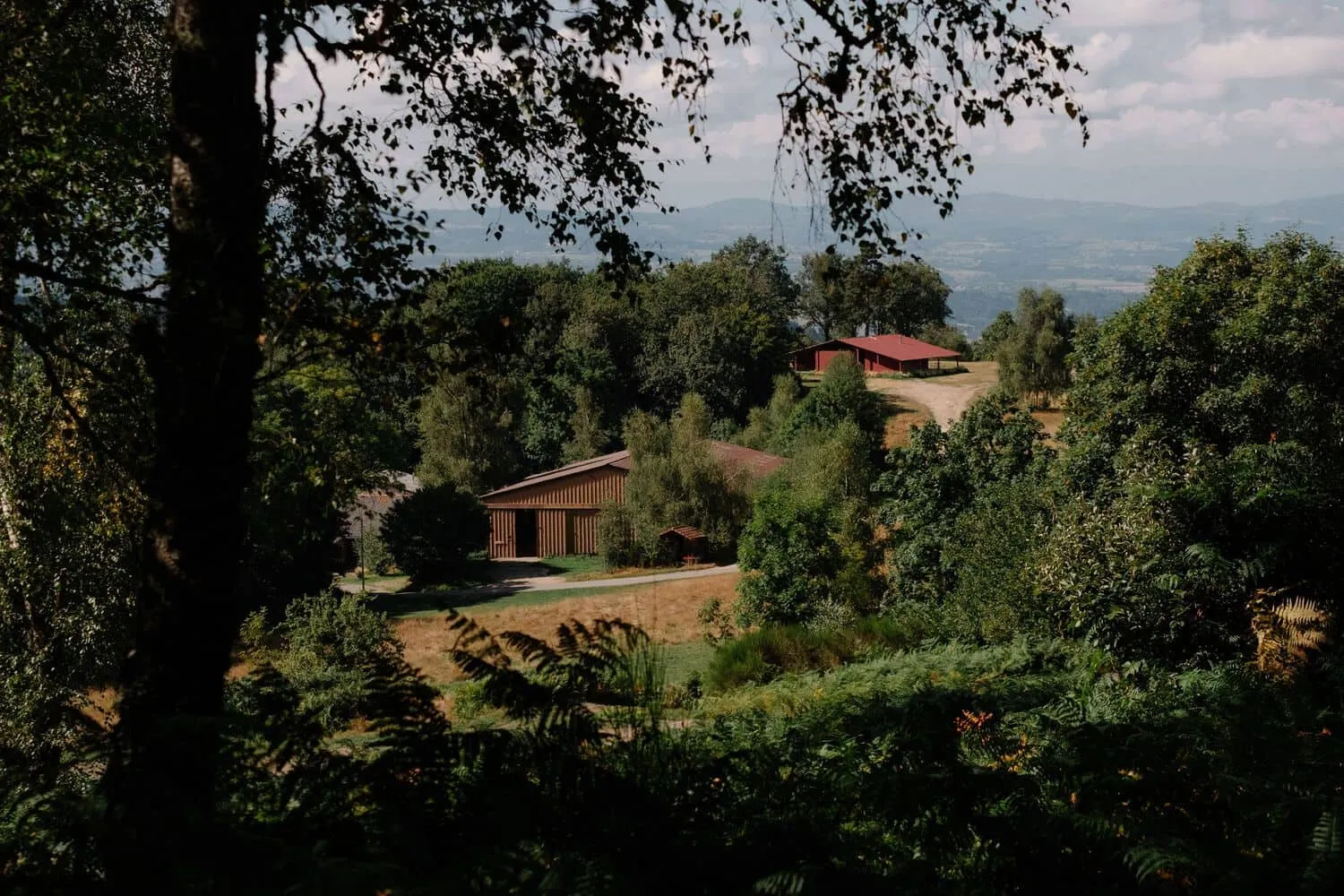 Photo © Sverre Larsen
Photo © Sverre Larsen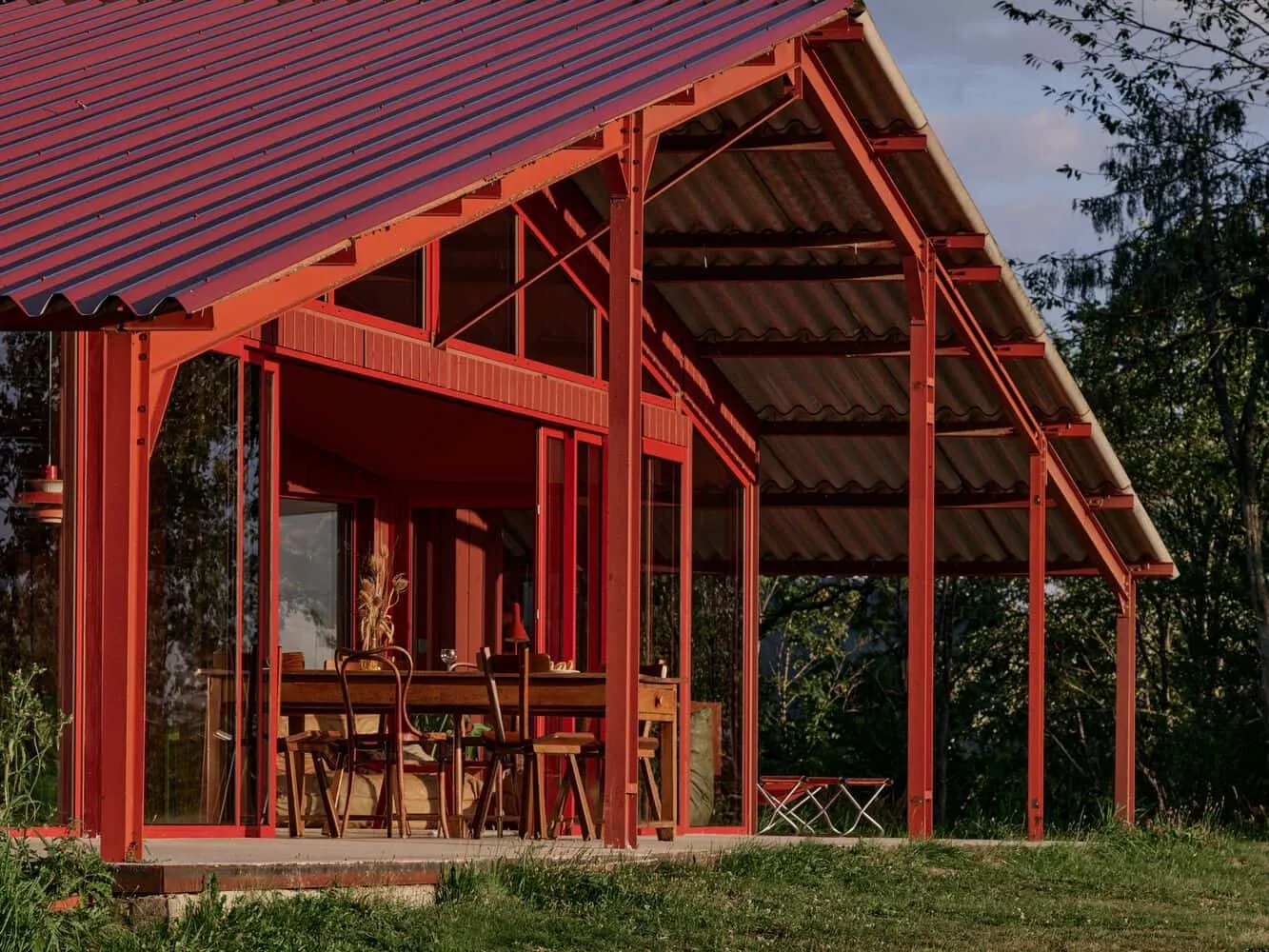 Photo © Sverre Larsen
Photo © Sverre Larsen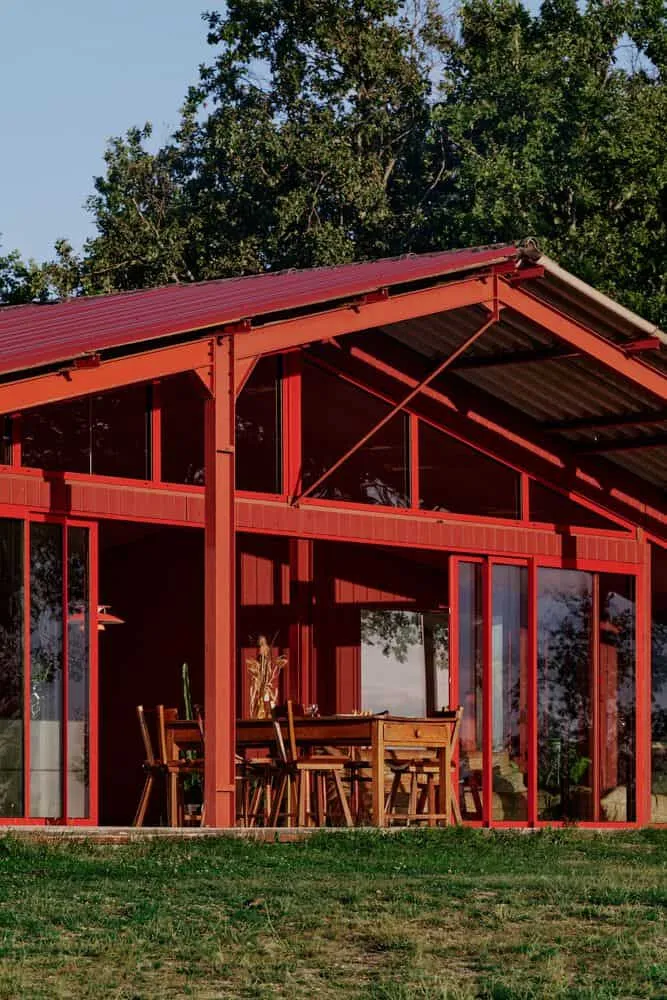 Photo © Sverre Larsen
Photo © Sverre Larsen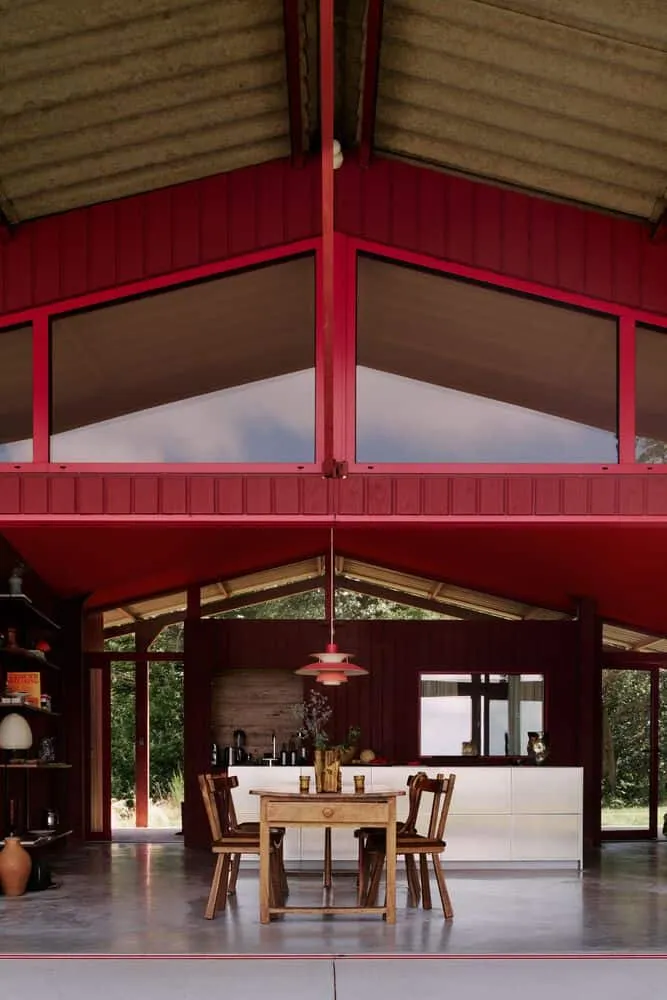 Photo © Sverre Larsen
Photo © Sverre Larsen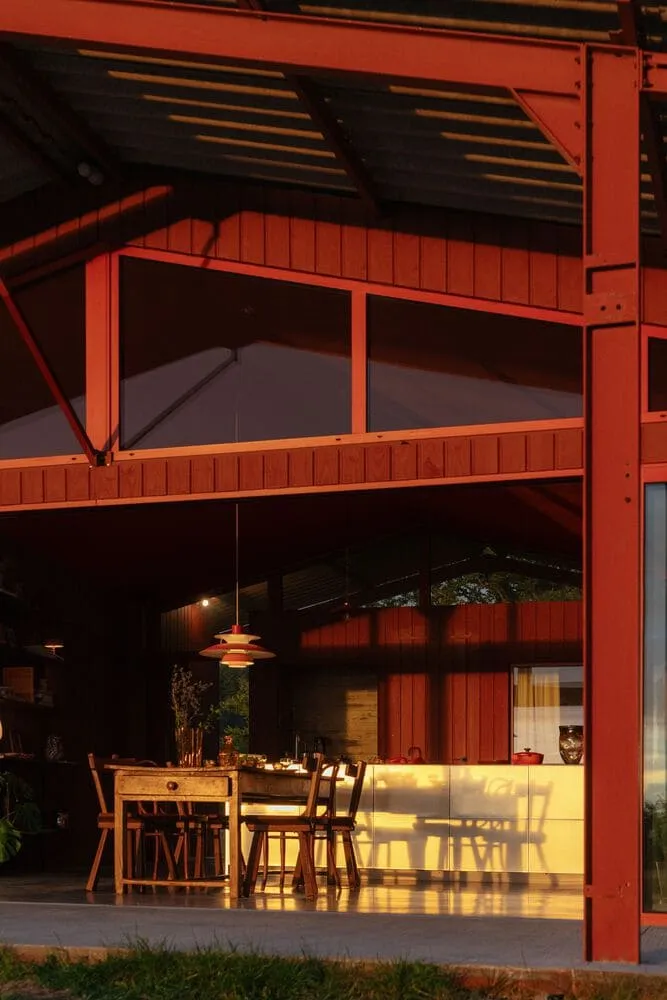 Photo © Sverre Larsen
Photo © Sverre Larsen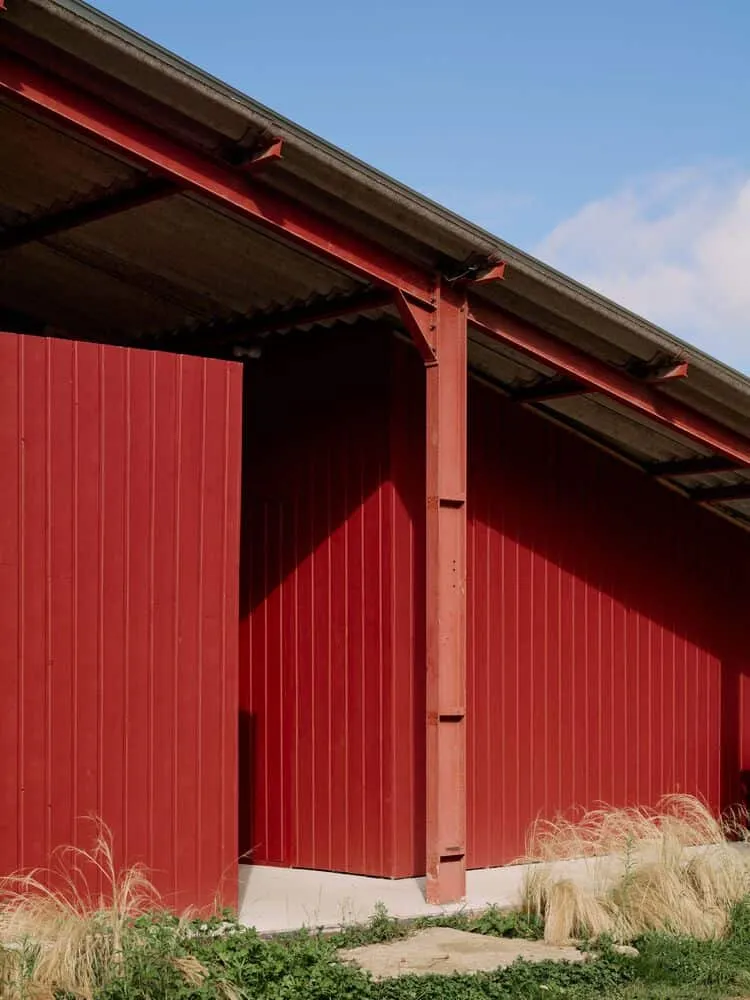 Photo © Sverre Larsen
Photo © Sverre Larsen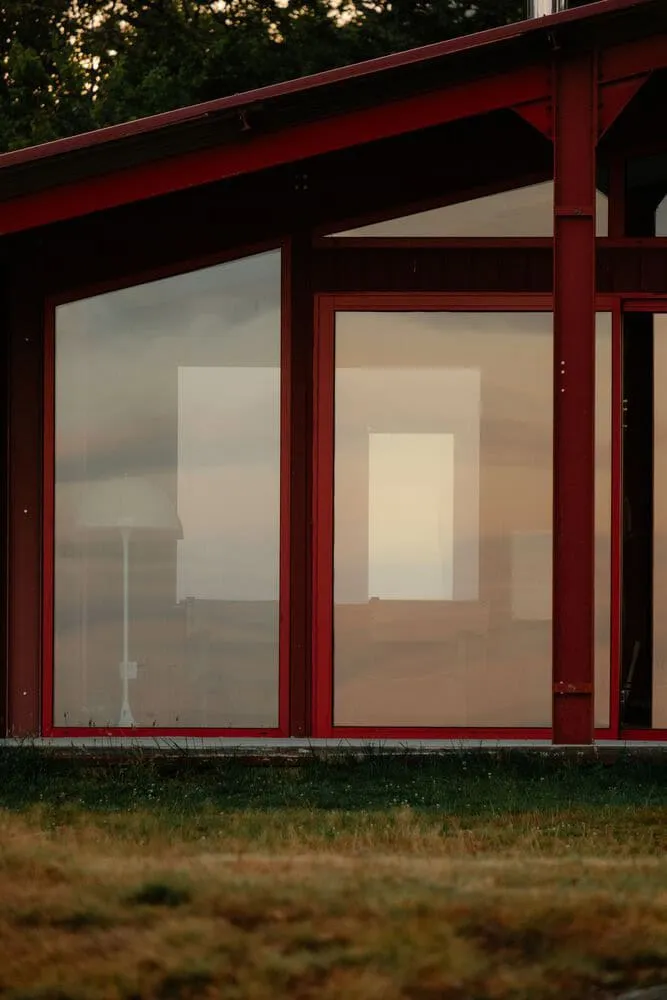 Photo © Sverre Larsen
Photo © Sverre Larsen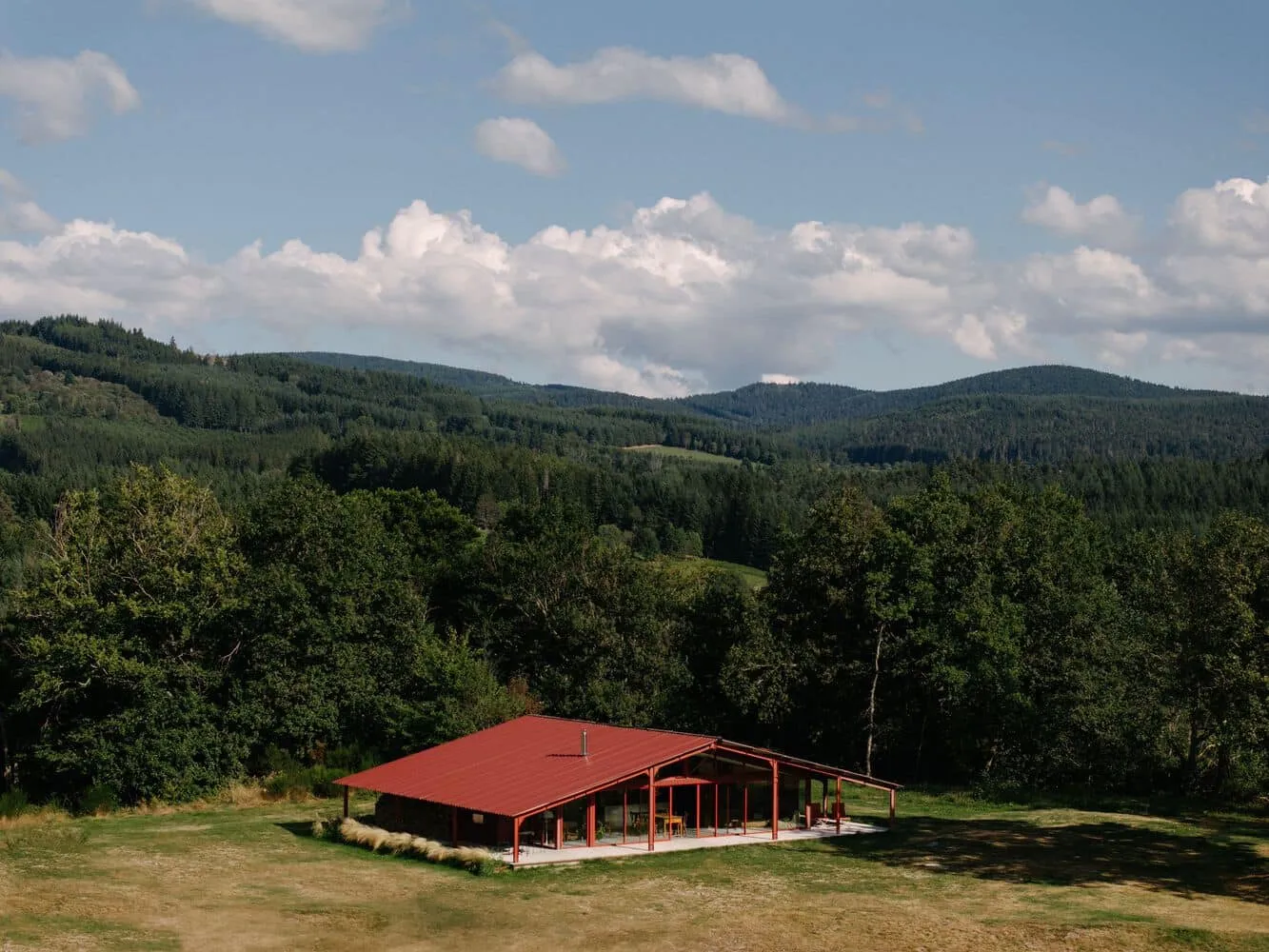 Photo © Sverre Larsen
Photo © Sverre Larsen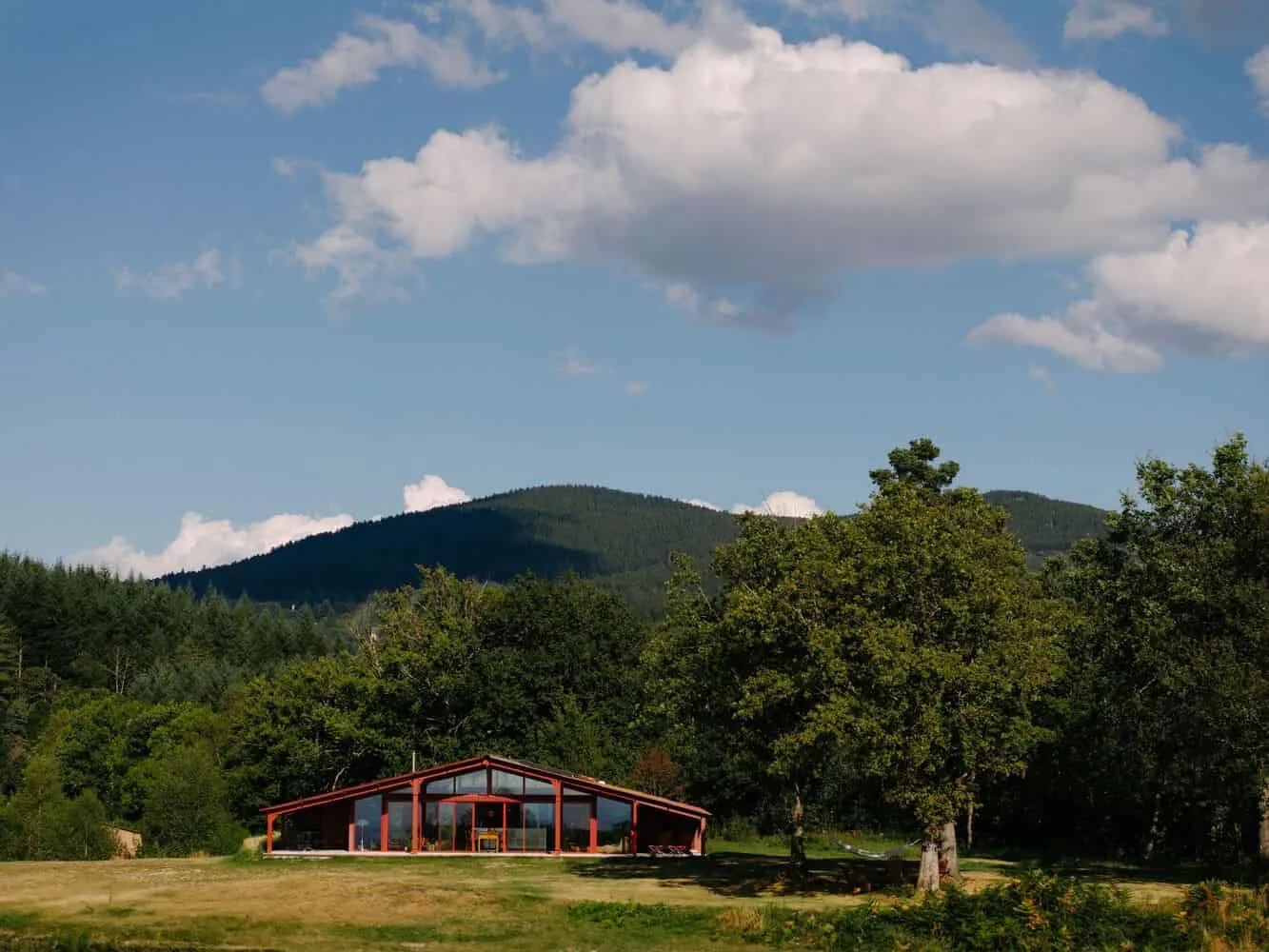 Photo © Sverre Larsen
Photo © Sverre Larsen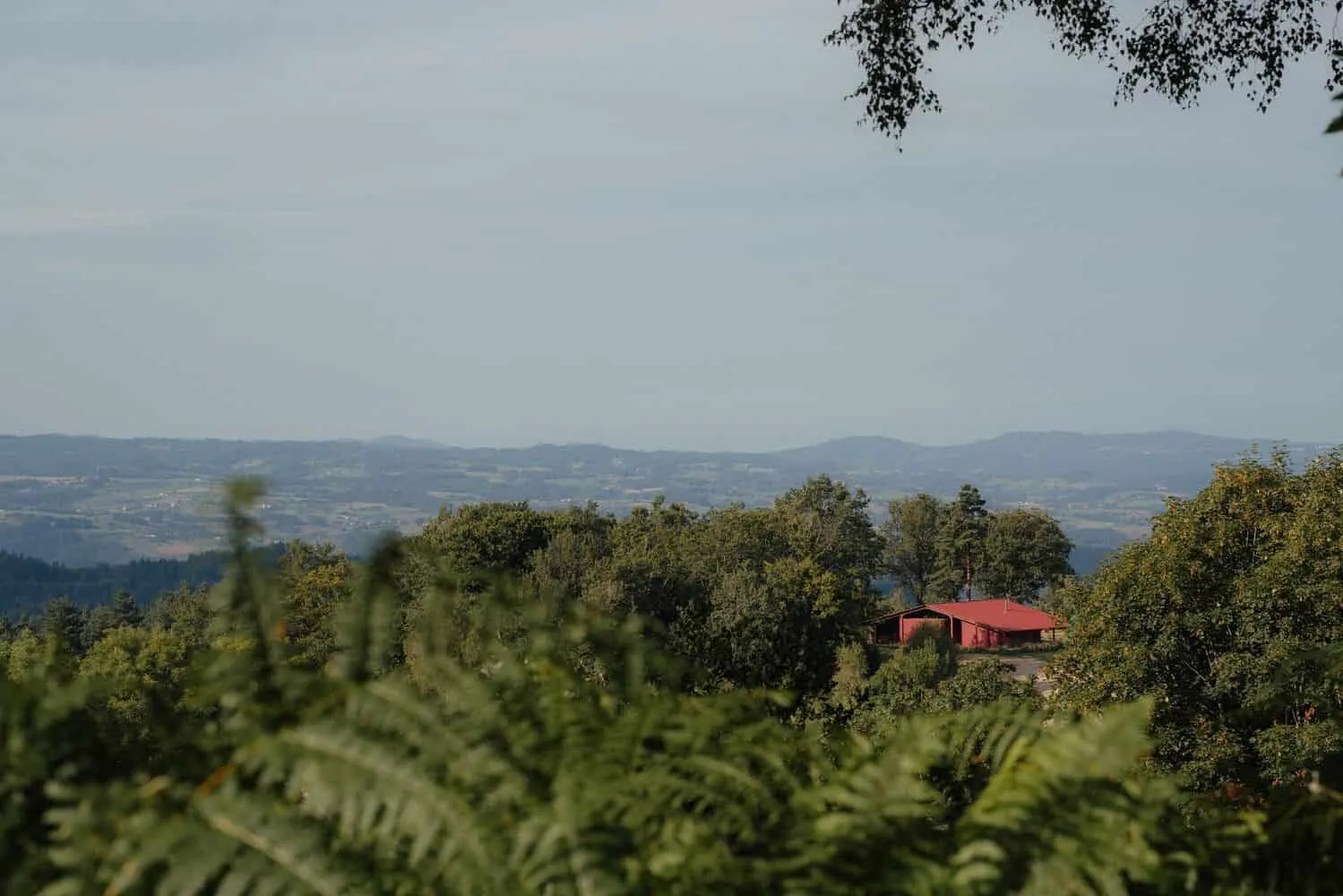 Photo © Sverre Larsen
Photo © Sverre Larsen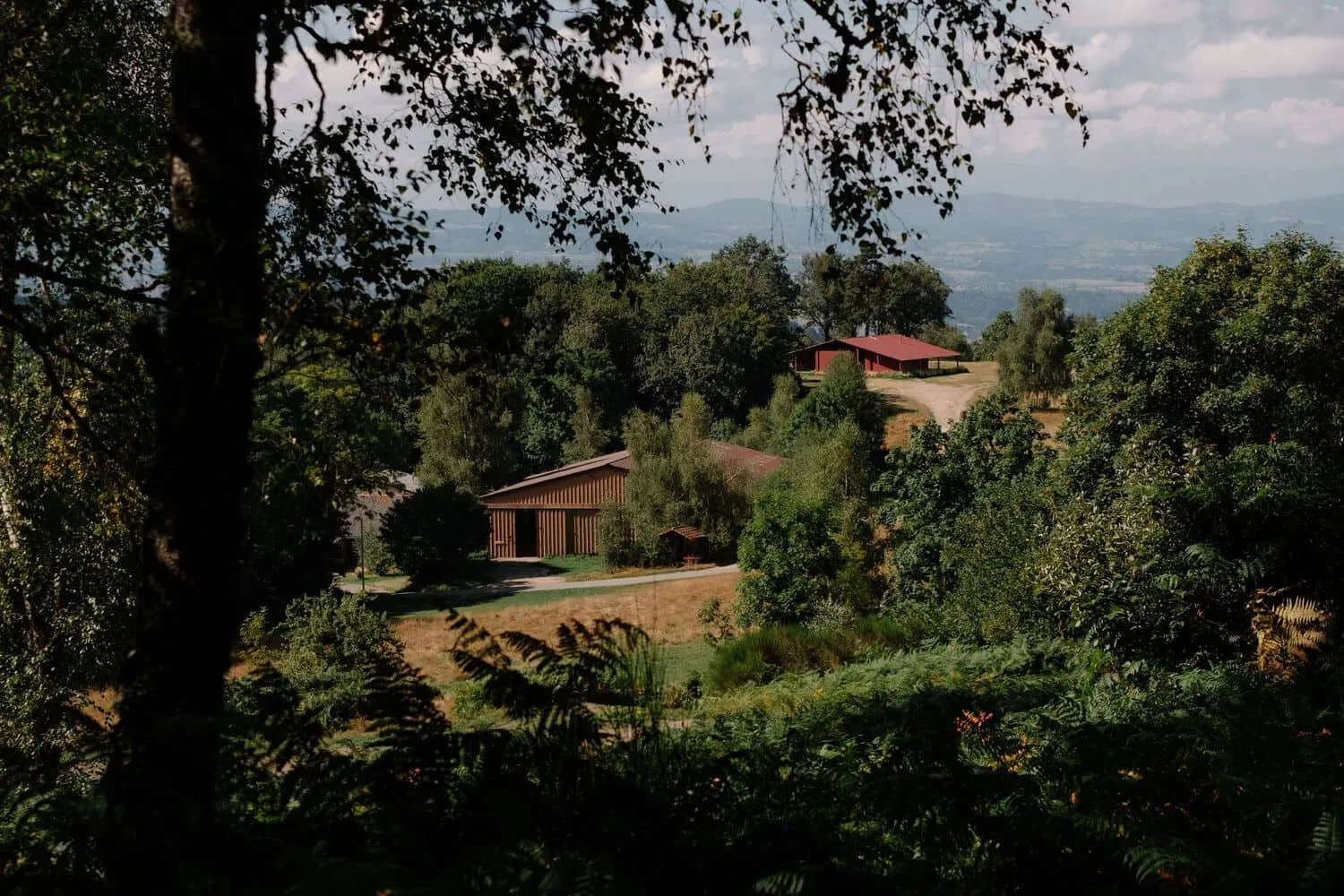 Photo © Sverre Larsen
Photo © Sverre Larsen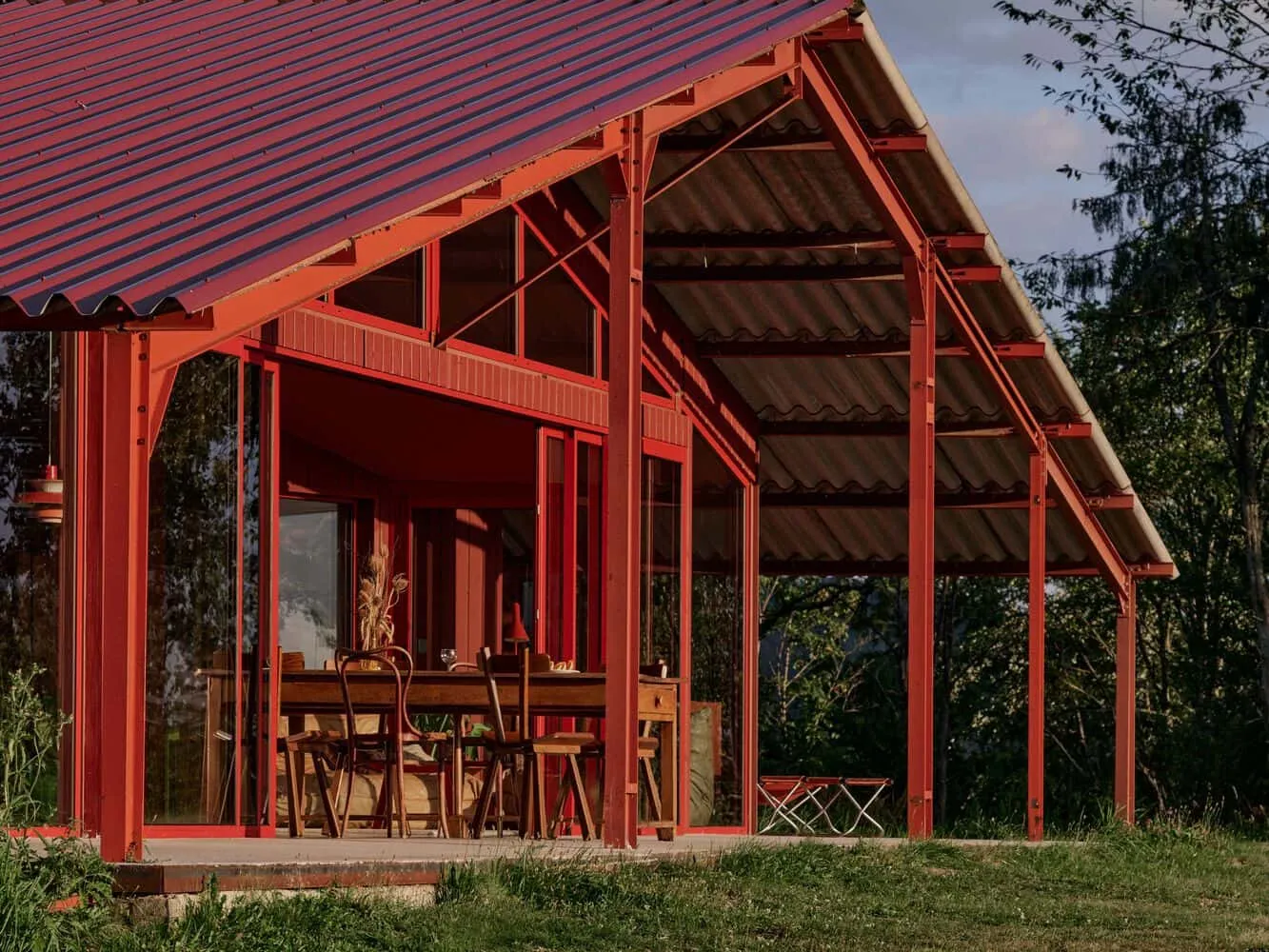 Photo © Sverre Larsen
Photo © Sverre Larsen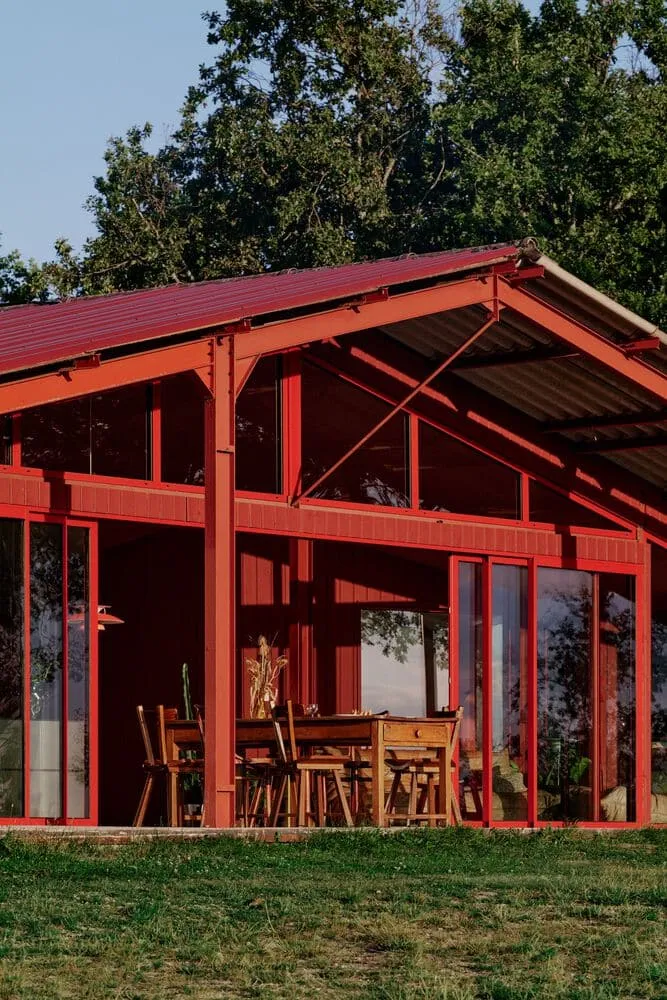 Photo © Sverre Larsen
Photo © Sverre Larsen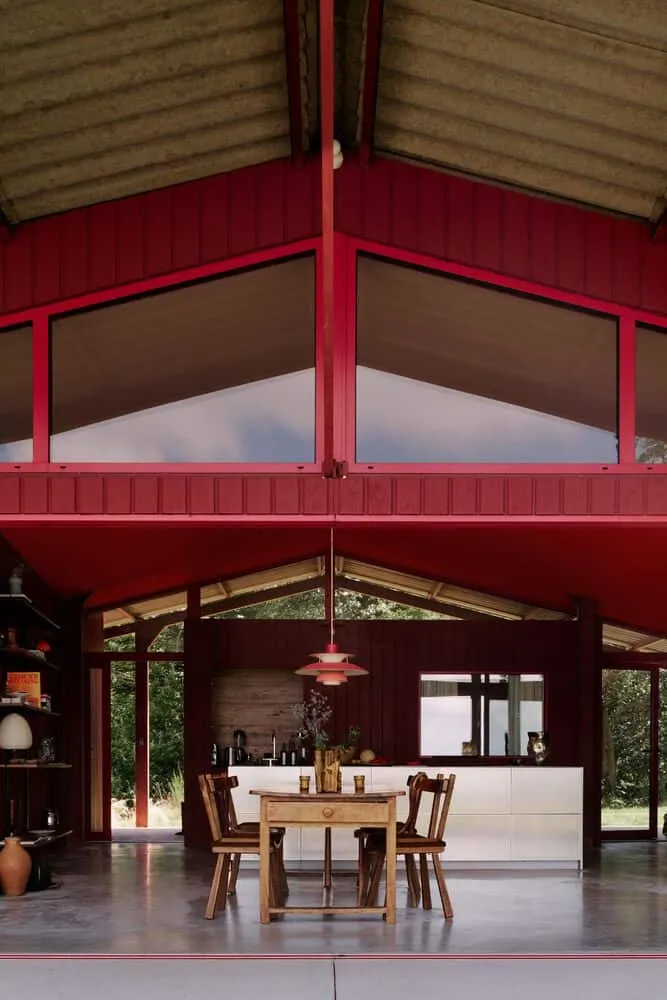 Photo © Sverre Larsen
Photo © Sverre Larsen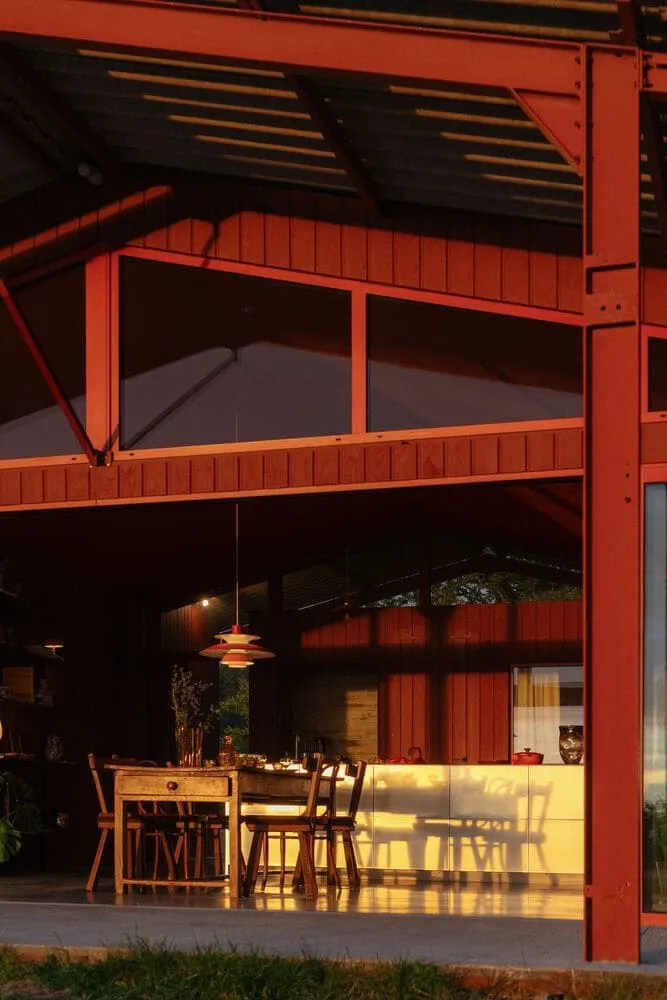 Photo © Sverre Larsen
Photo © Sverre LarsenCoordinated Revival of Rural Culture
The project "House La Grange Rouge / Sverre Larsen / France" makes architecture a bridge between past and present. The building does not destroy the old barn but revives it—adapting it for modern living while strengthening its memory and material presence.
The result is a house that is simultaneously expressive and modest, rooted in stone yet open to the landscape, eternal in gesture but precise in intention.
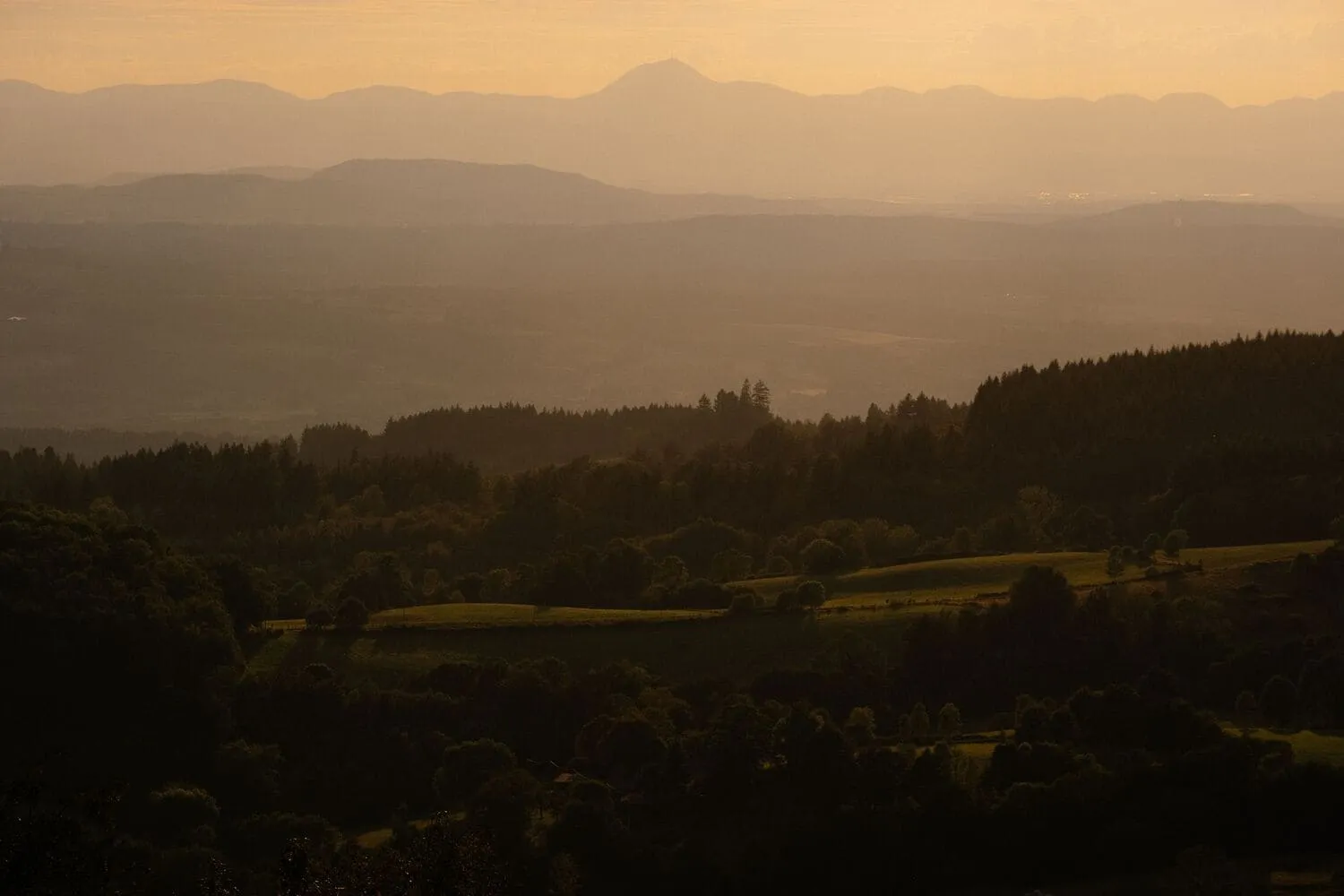 Photo © Sverre Larsen
Photo © Sverre Larsen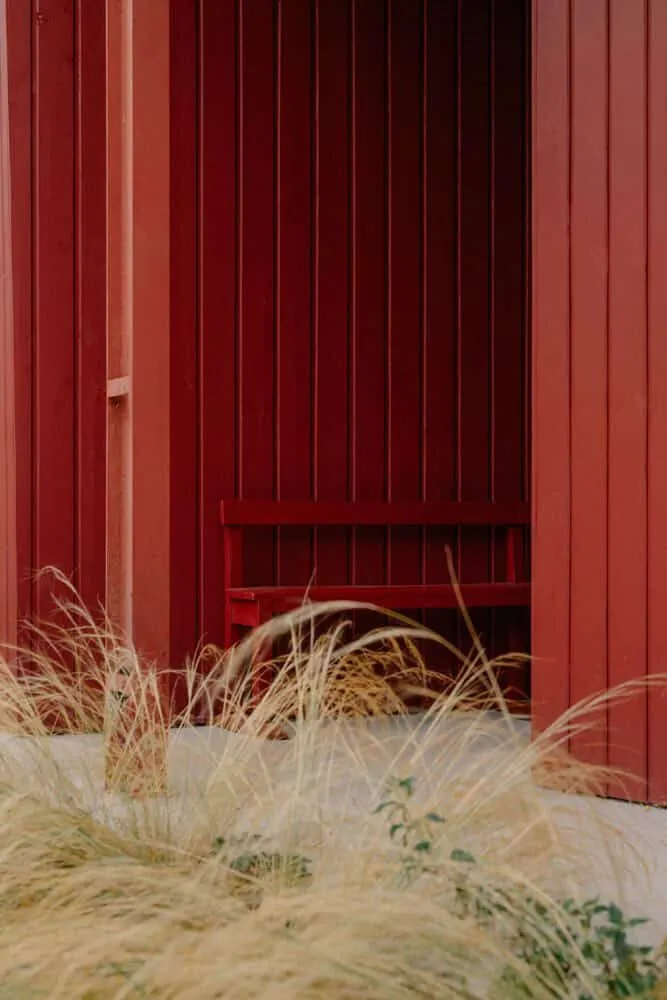 Photo © Sverre Larsen
Photo © Sverre Larsen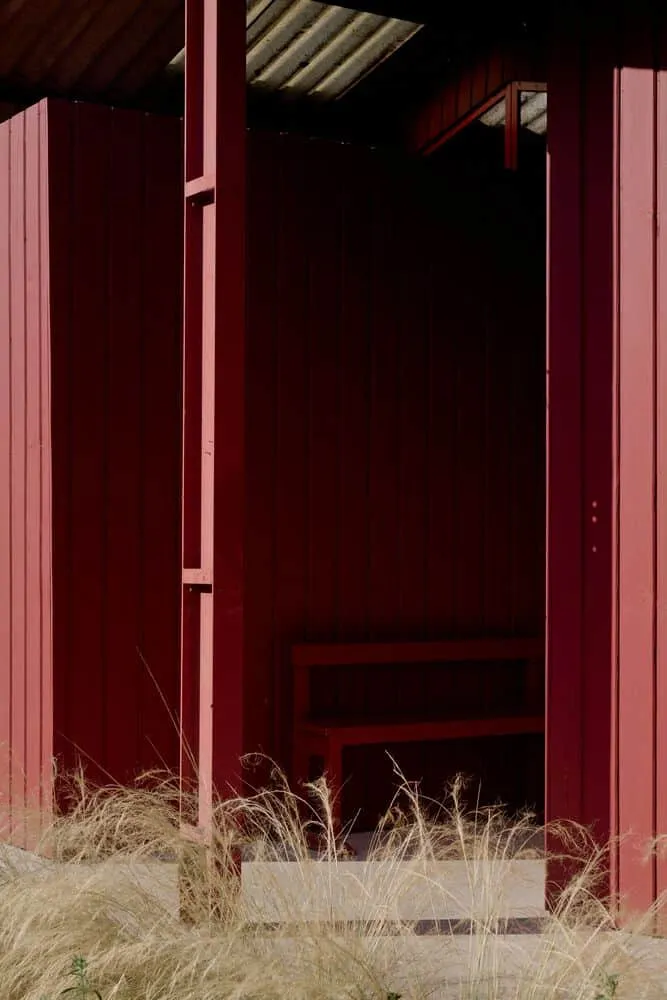 Photo © Sverre Larsen
Photo © Sverre Larsen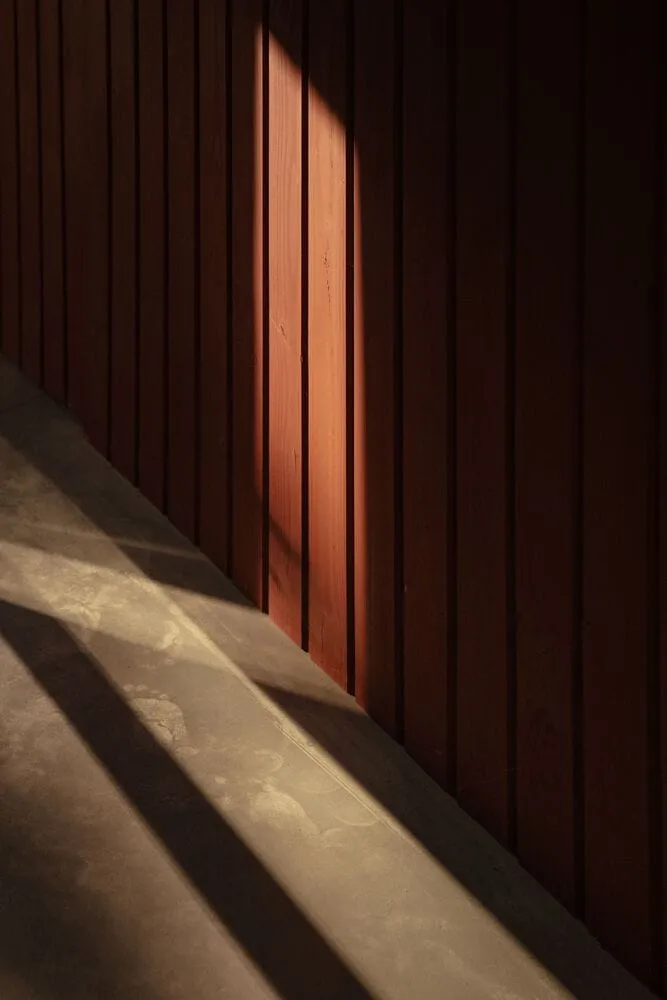 Photo © Sverre Larsen
Photo © Sverre Larsen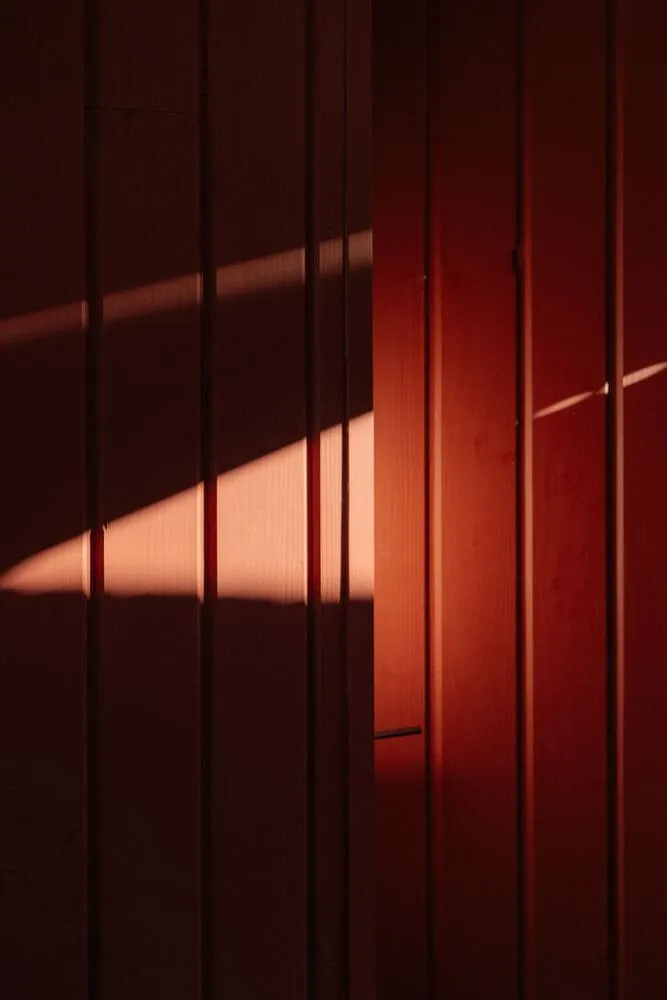 Photo © Sverre Larsen
Photo © Sverre Larsen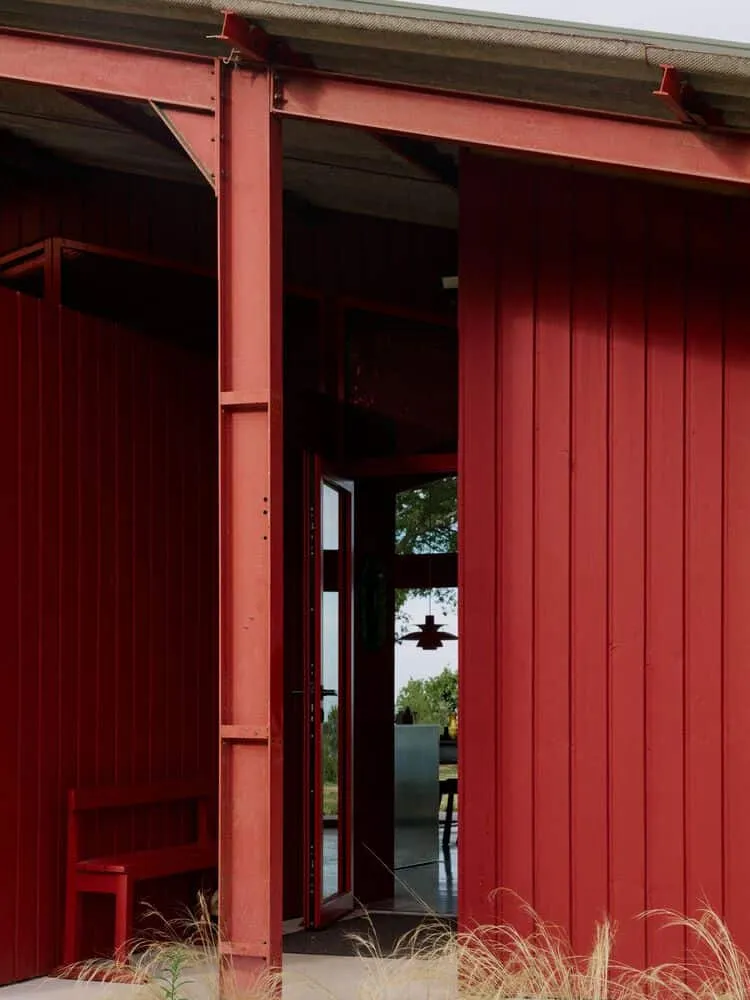 Photo © Sverre Larsen
Photo © Sverre LarsenPlans
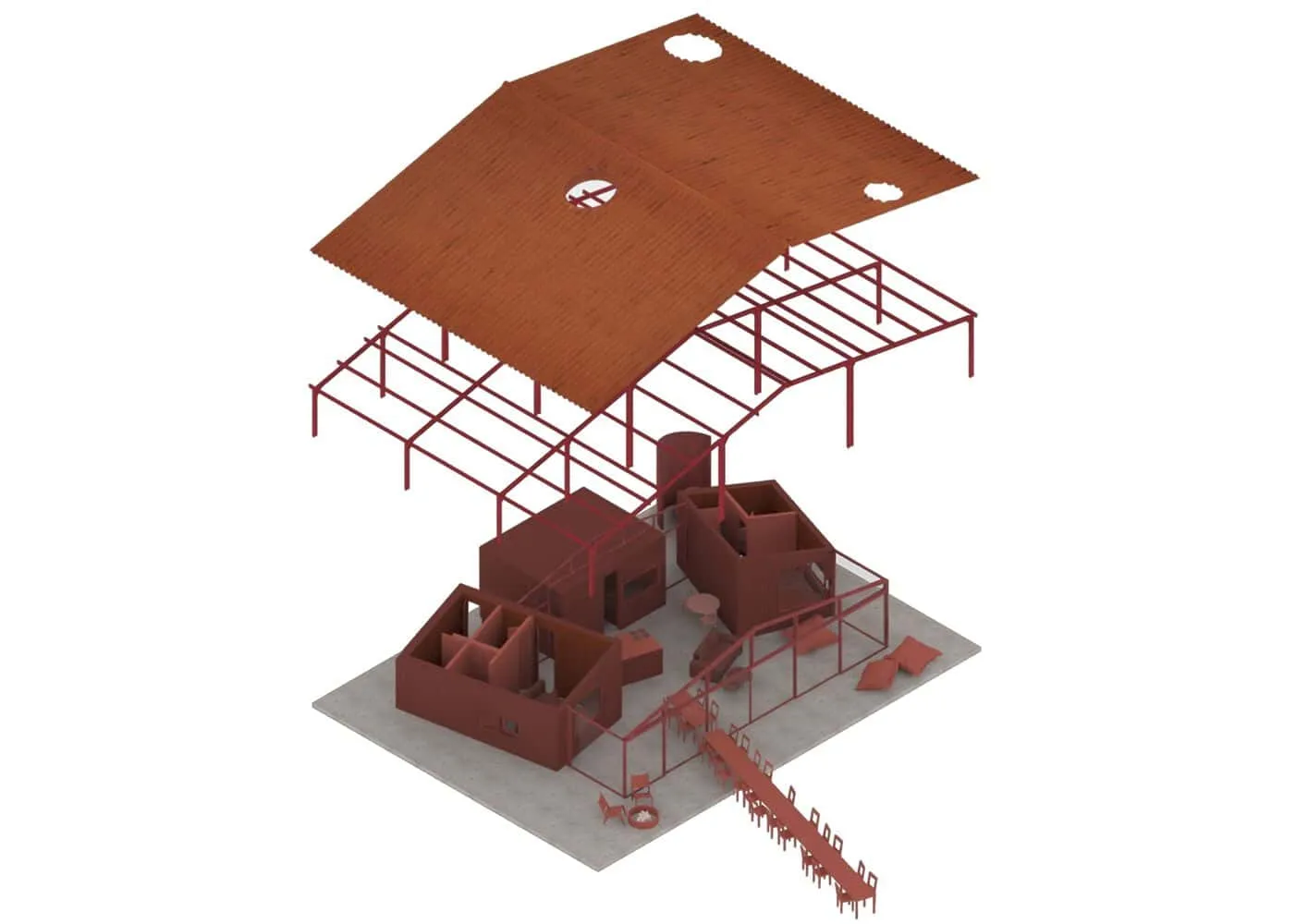 Plans © KKROM Services
Plans © KKROM Services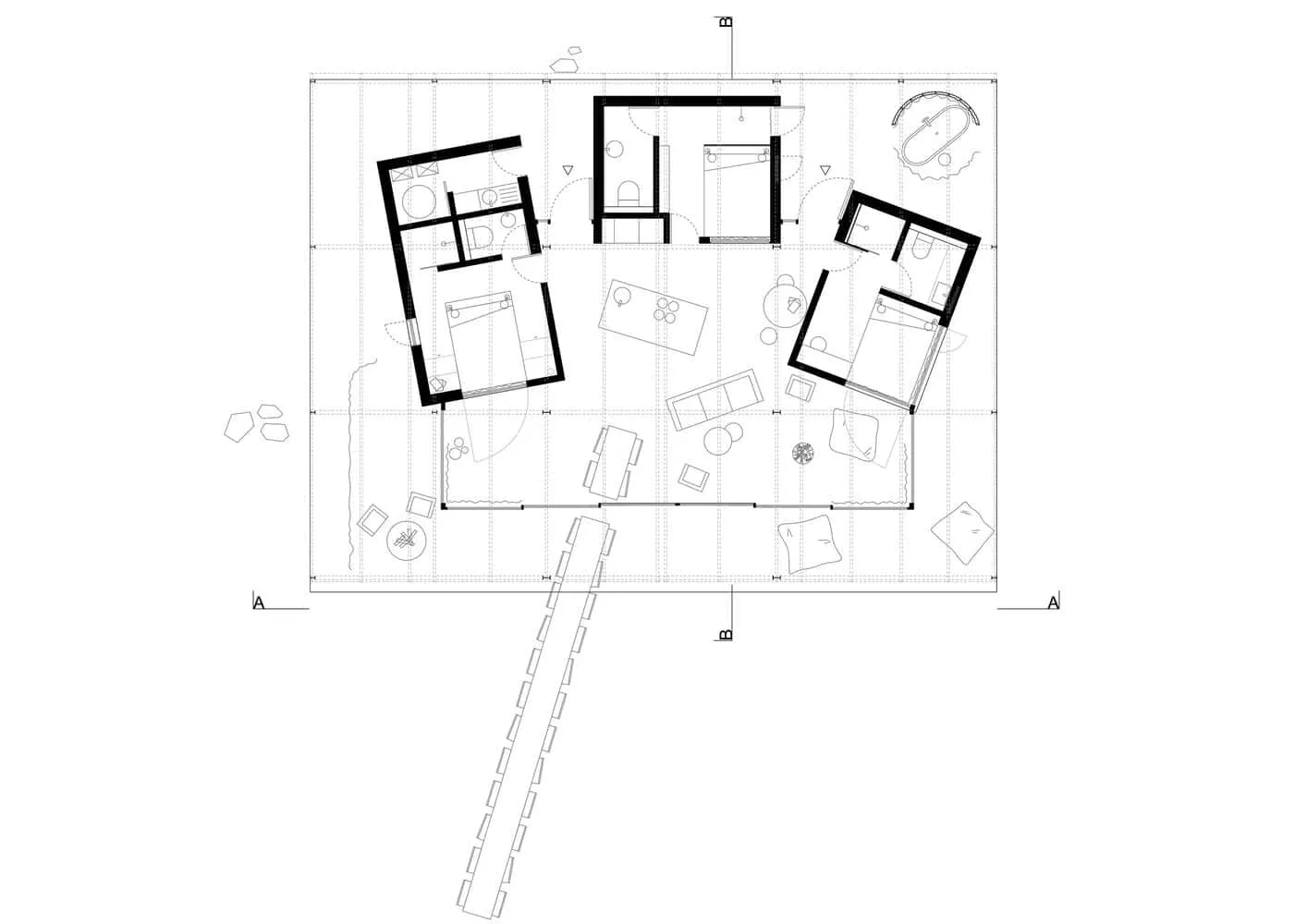 Plans © KKROM Services
Plans © KKROM Services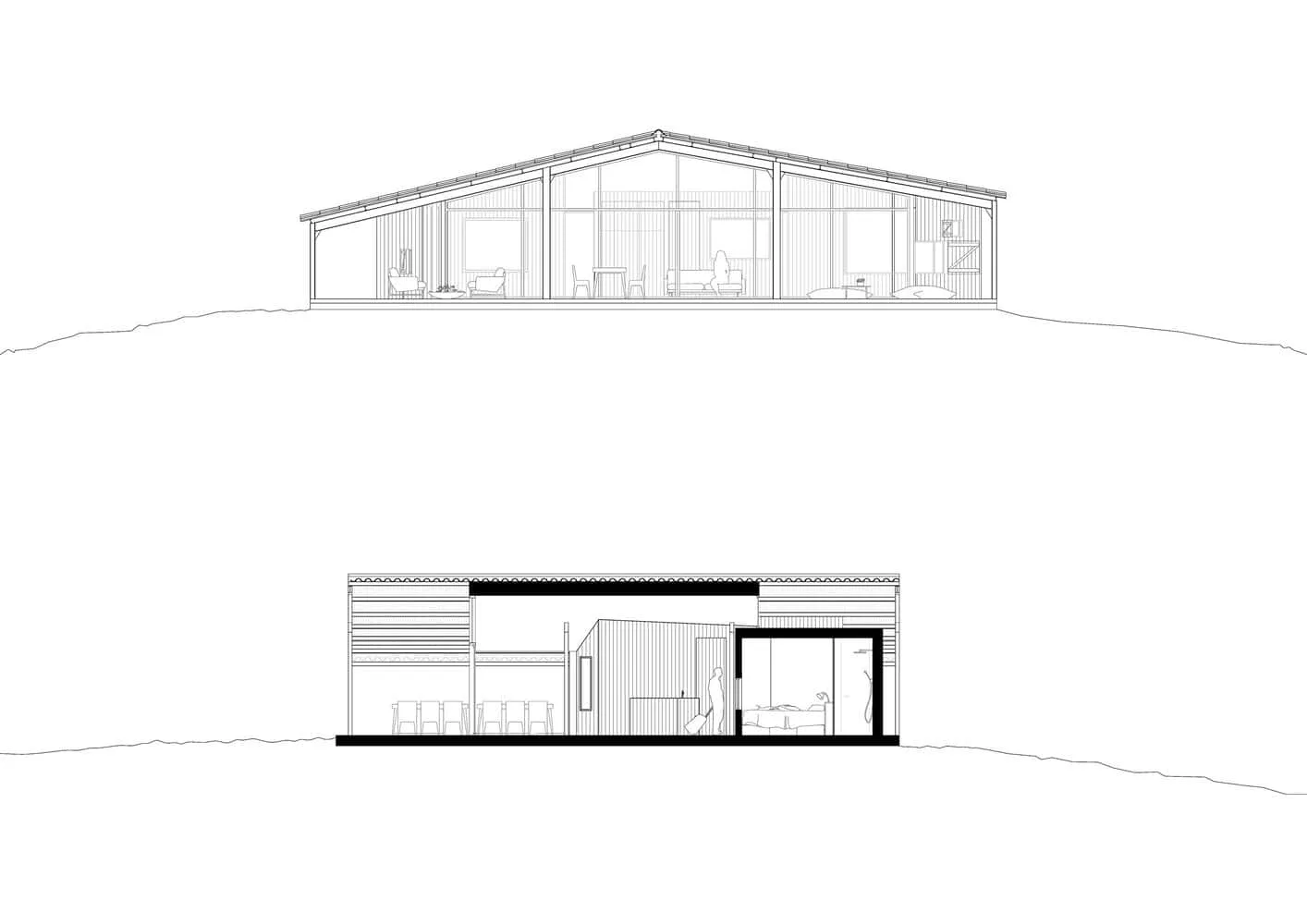 Plans © KKROM Services
Plans © KKROM Services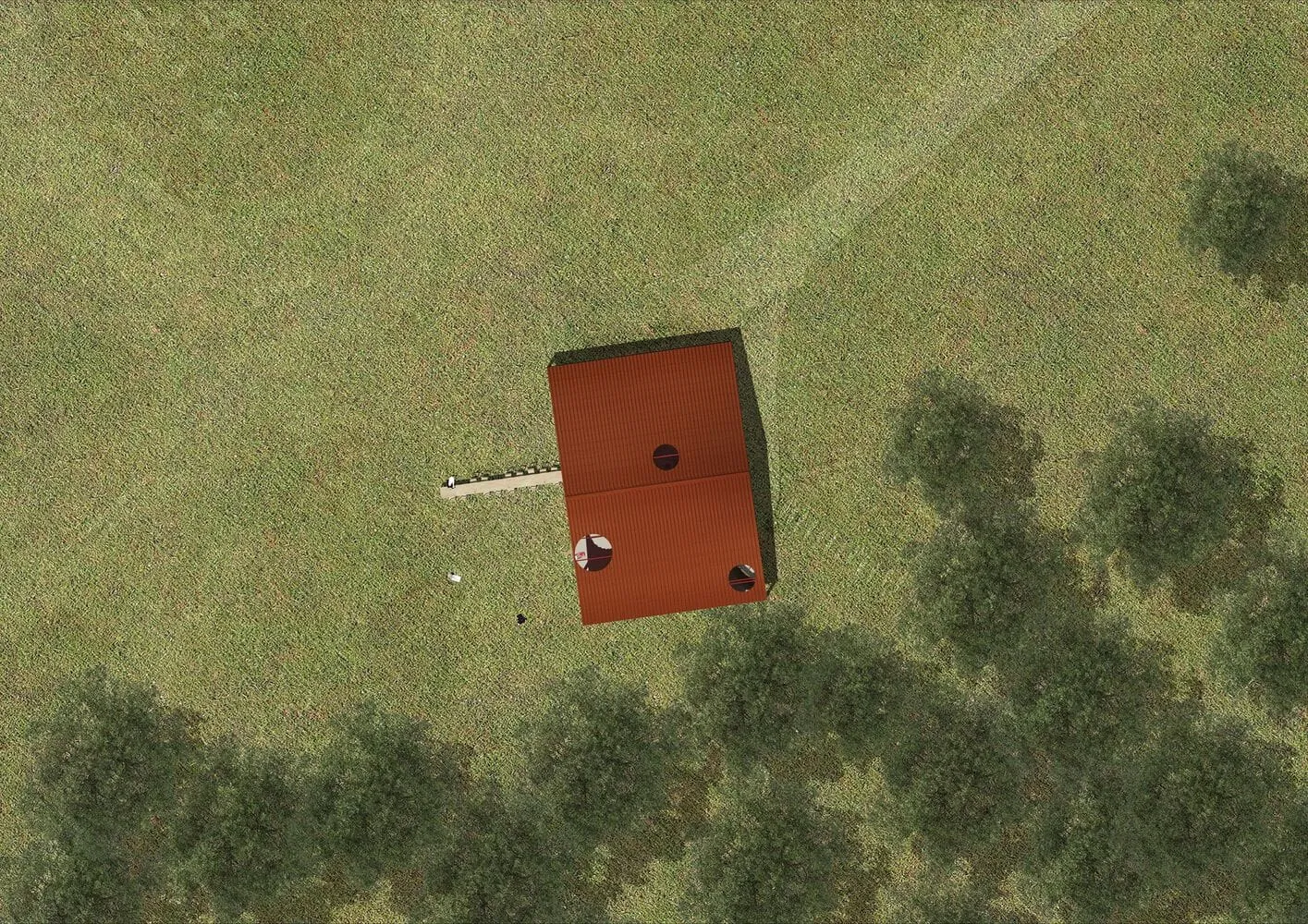 Plans © KKROM Services
Plans © KKROM ServicesMore articles:
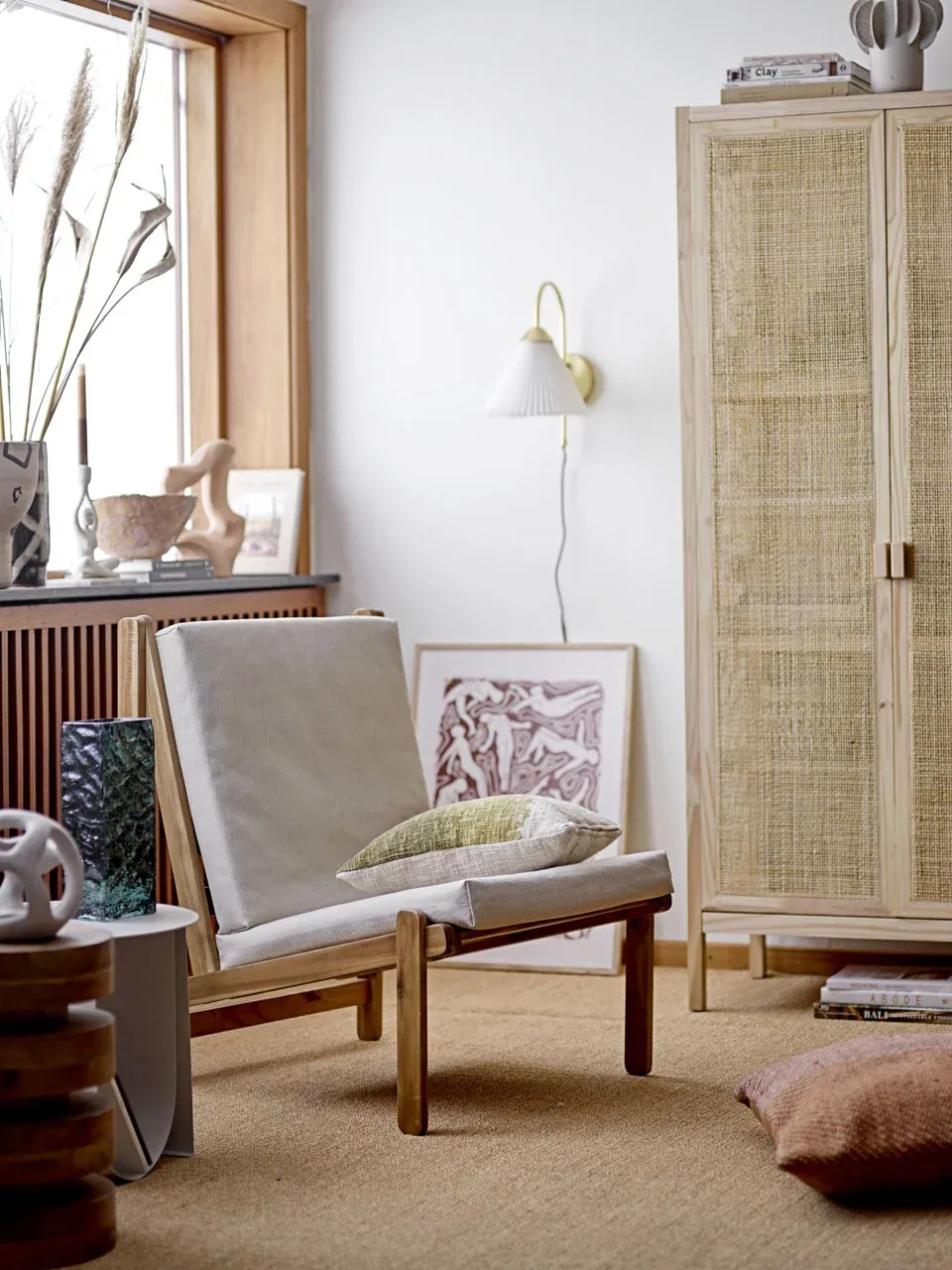 Tropical Room Design: 6 Essential Elements
Tropical Room Design: 6 Essential Elements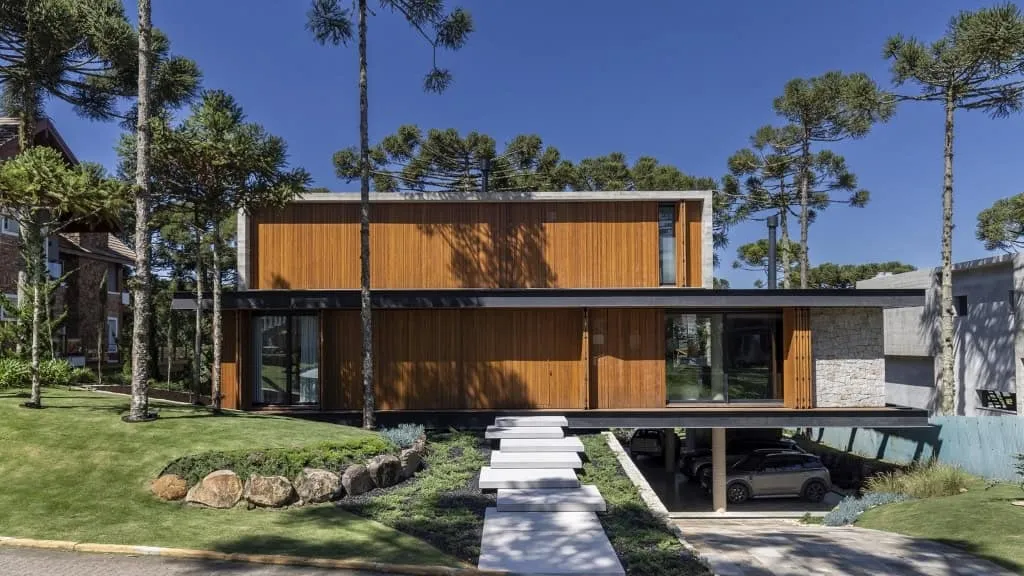 House K | Mayresse Arquitetura | Gramado, Brazil
House K | Mayresse Arquitetura | Gramado, Brazil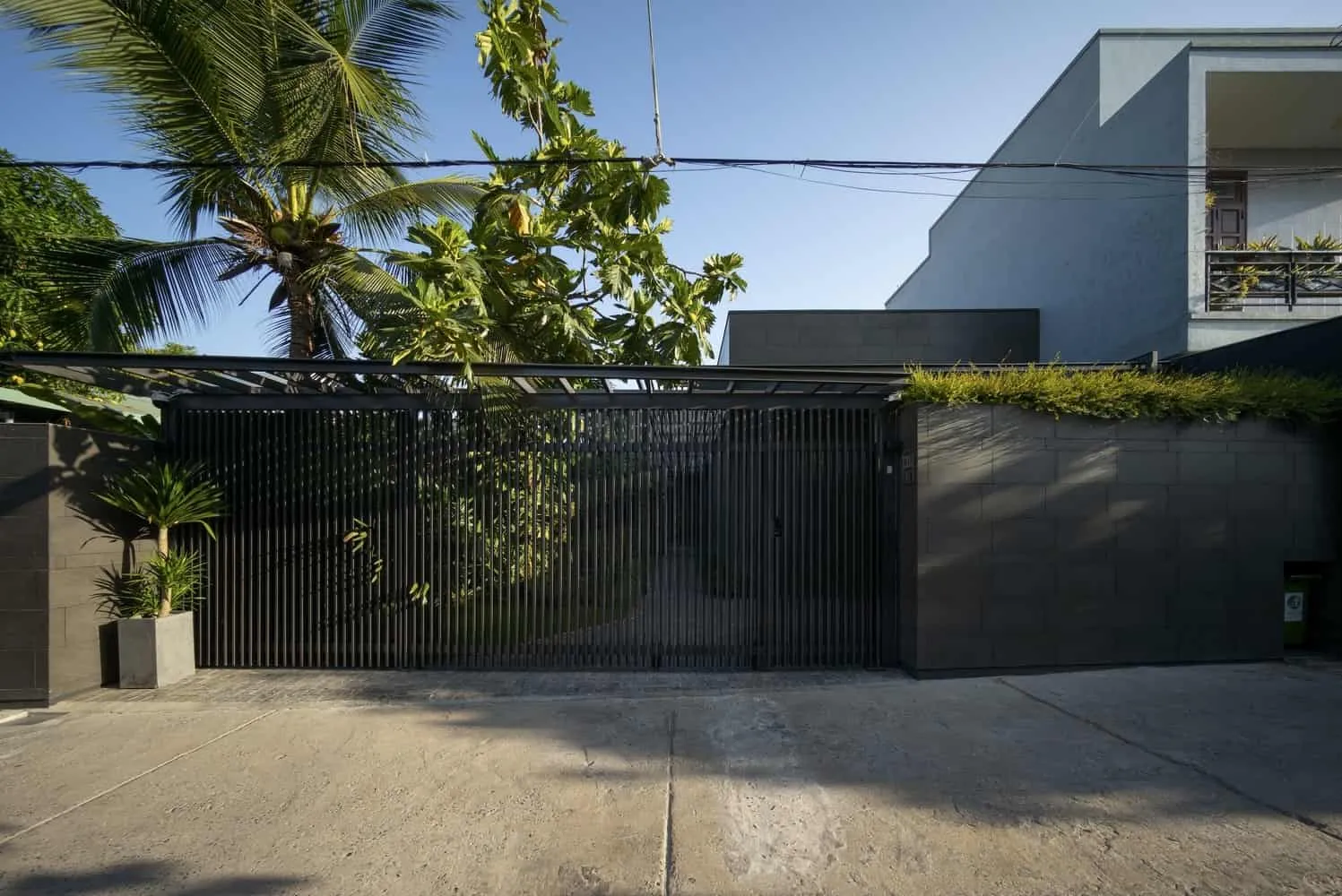 K.house by KCONCEPT + KOHARCHITECTS in Phan Thiet, Vietnam
K.house by KCONCEPT + KOHARCHITECTS in Phan Thiet, Vietnam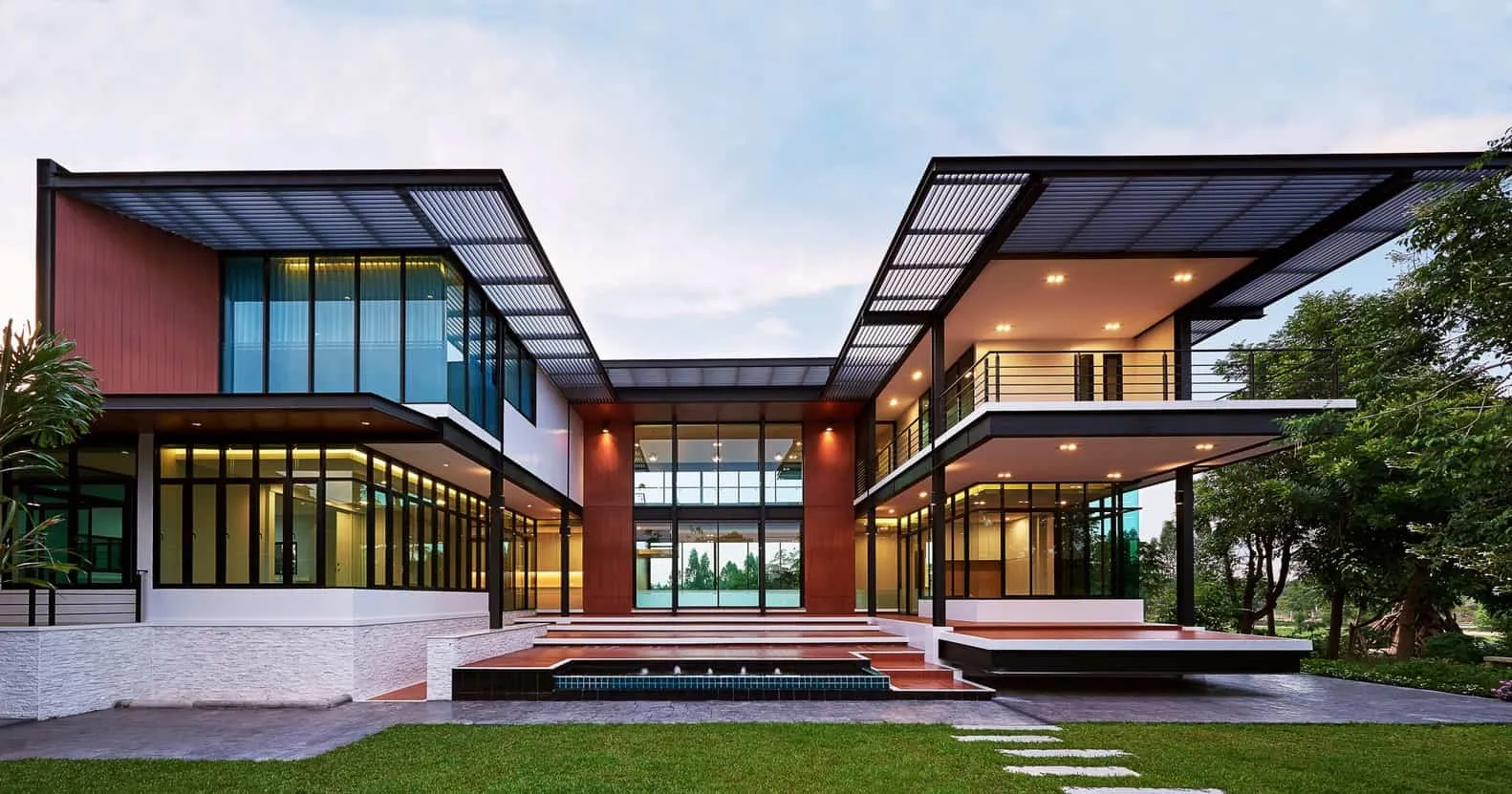 K. Por House by Sute Architect in Tambon Yang Yo Phap, Thailand
K. Por House by Sute Architect in Tambon Yang Yo Phap, Thailand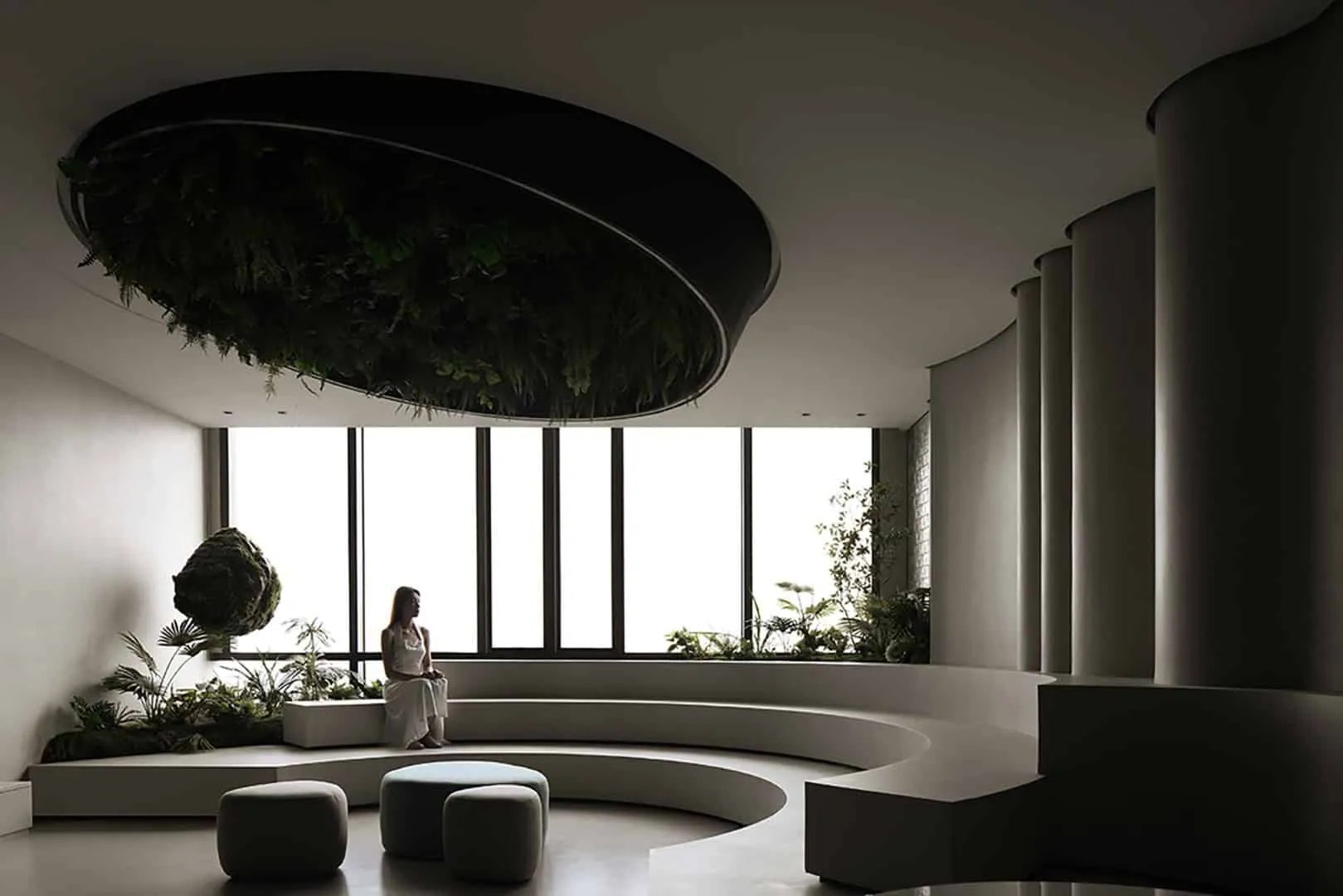 Kabel China Headquarters by Topway Space Design: A Poetic Brand World of Color and Technology
Kabel China Headquarters by Topway Space Design: A Poetic Brand World of Color and Technology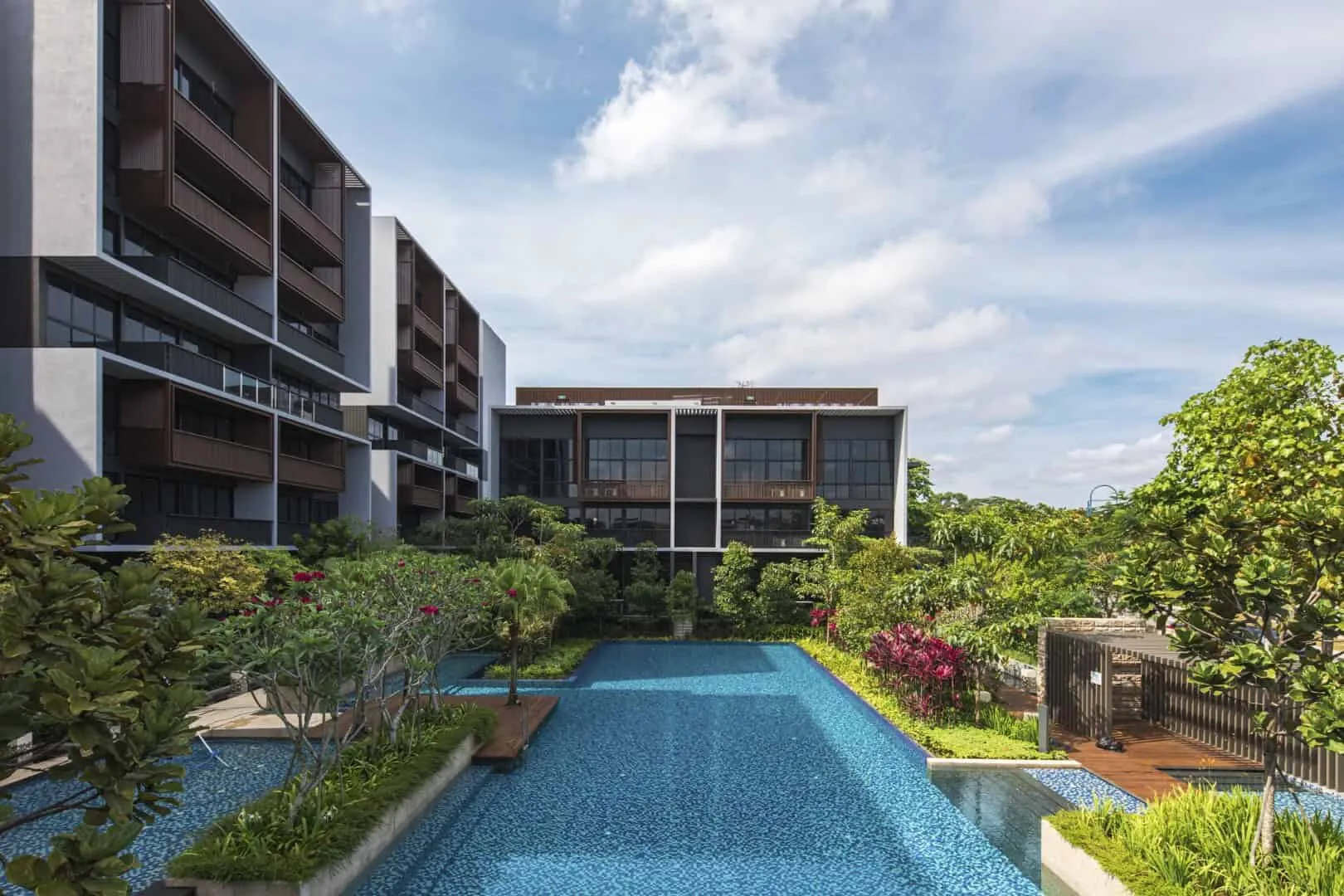 Kandis Residences by ONG&ONG in Singapore
Kandis Residences by ONG&ONG in Singapore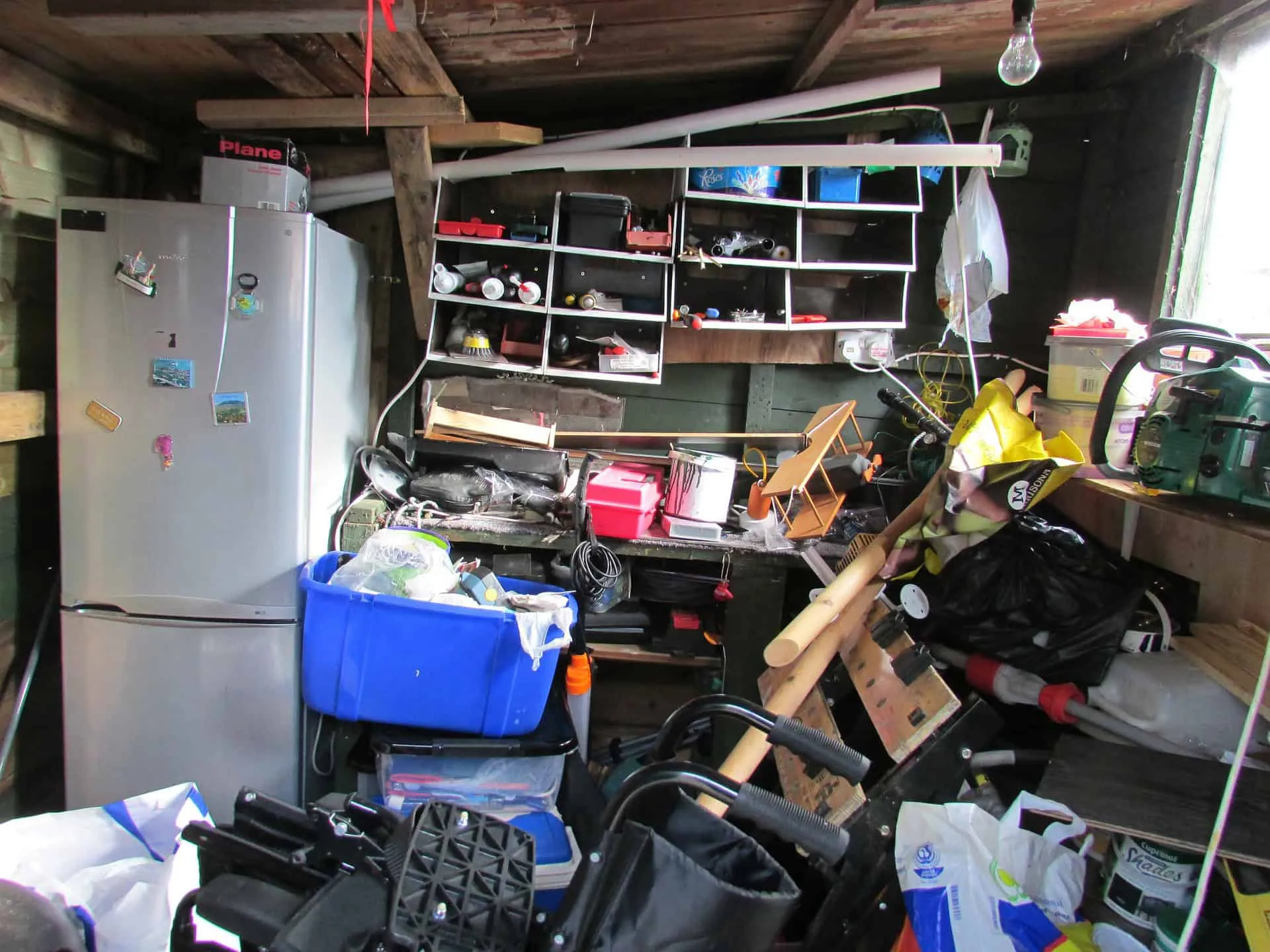 Clear Out the Garage with These 6 Organization Tips
Clear Out the Garage with These 6 Organization Tips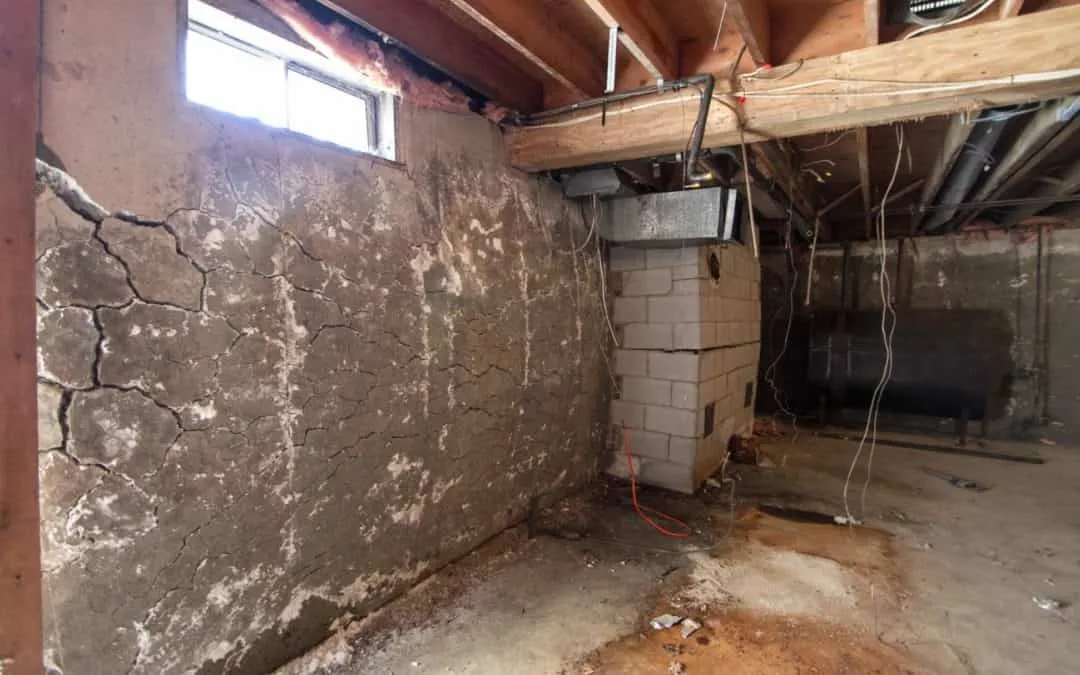 Save Yourself from Major Problems with Foundation Repair in Baltimore
Save Yourself from Major Problems with Foundation Repair in Baltimore