There can be your advertisement
300x150
La Canada House by Antonio Altarriba Architects: Sculptural Modern Home in Spain
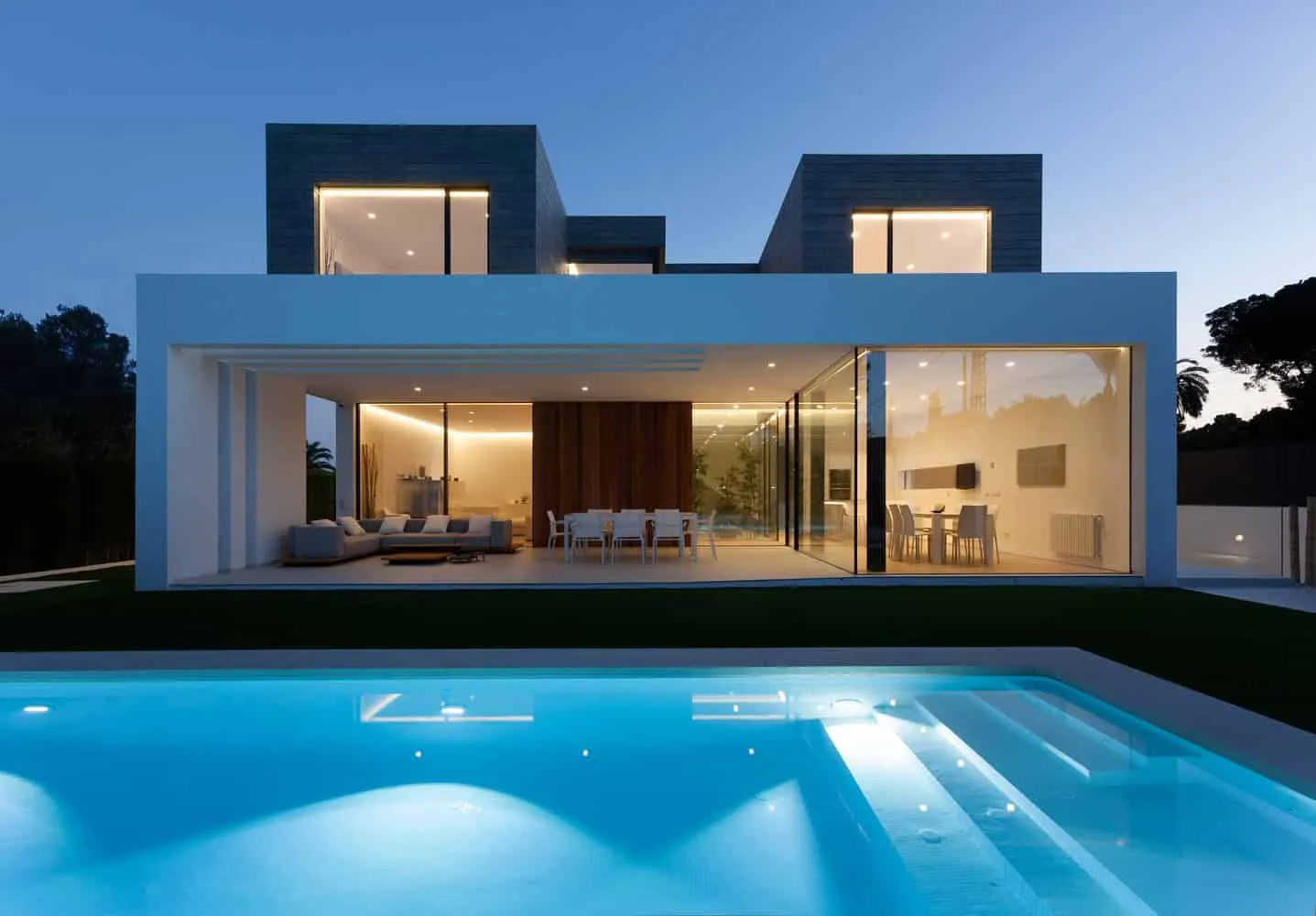
Located in the quiet neighborhood of La Canada in Rocafor, Valencia, La Canada House is a bold example of contemporary Spanish architecture designed by Antonio Altarriba Architects. This 4940 square foot home sits on a corner lot, enclosed by two main streets, but thanks to its intelligent spatial composition offers a private and peaceful sanctuary.
Dialogue between volumes and voids
The architectural concept is based on the interaction of two distinct volumes, each defined by contrasting materials and functions. The lower volume, finished in clean white plaster, contains the public and service areas of the home. Strategically positioned to face away from busy streets, it creates a sense of seclusion and provides maximum natural light due to its north-south orientation.
Above it, an unusual stone volume confidently floats, containing the main bedroom and two additional single rooms. The contrast between these materials—smooth white plaster and solid stone—emphasizes the sculptural aesthetics, which is further enhanced by vertical voids and internal courtyards.
Smooth connections within the space
The use of two-level spaces and cut-out terraces allows natural light to penetrate through the interiors, enhancing visual connectivity between floors. This spatial strategy enriches the home's atmosphere and fosters ongoing relationships between the two main volumes.
Functionality under the surface
The basement of the house includes a spacious garage area, an additional living room, and technical rooms—smartly integrated to maintain the overall aesthetic above ground while increasing functionality below.
Light, orientation and design harmony
From the sculptural layout to seamless transitions inside and outside, every detail of La Canada House reflects a deep respect for site orientation, user experience and minimalist beauty. Carefully integrated open terraces, scenic views, and tactile materials create a design that is both timeless and contextually rooted.
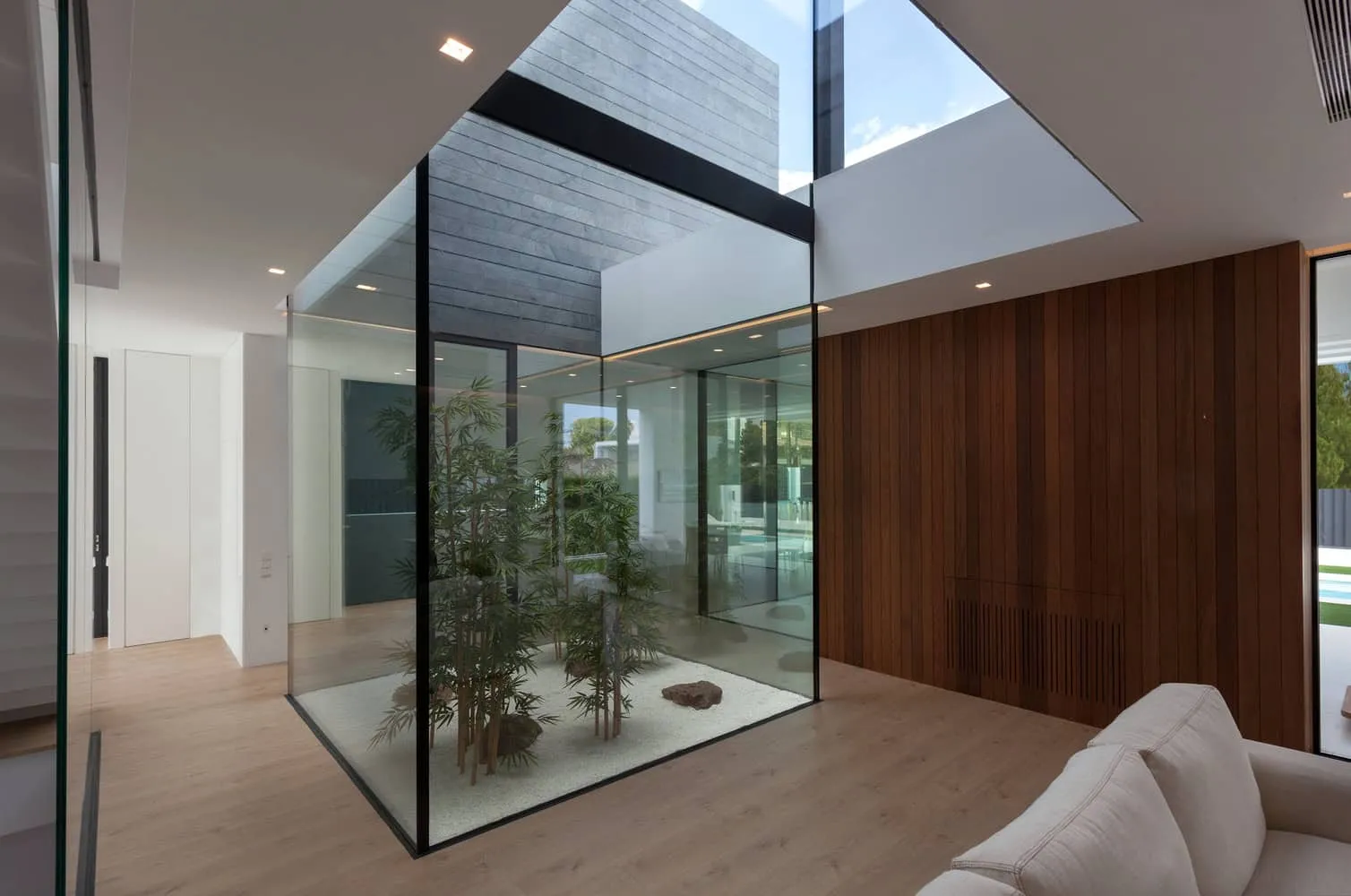 Modern cubic house with glass walls and a view of the pool in front. Photo © Diego Opazo
Modern cubic house with glass walls and a view of the pool in front. Photo © Diego Opazo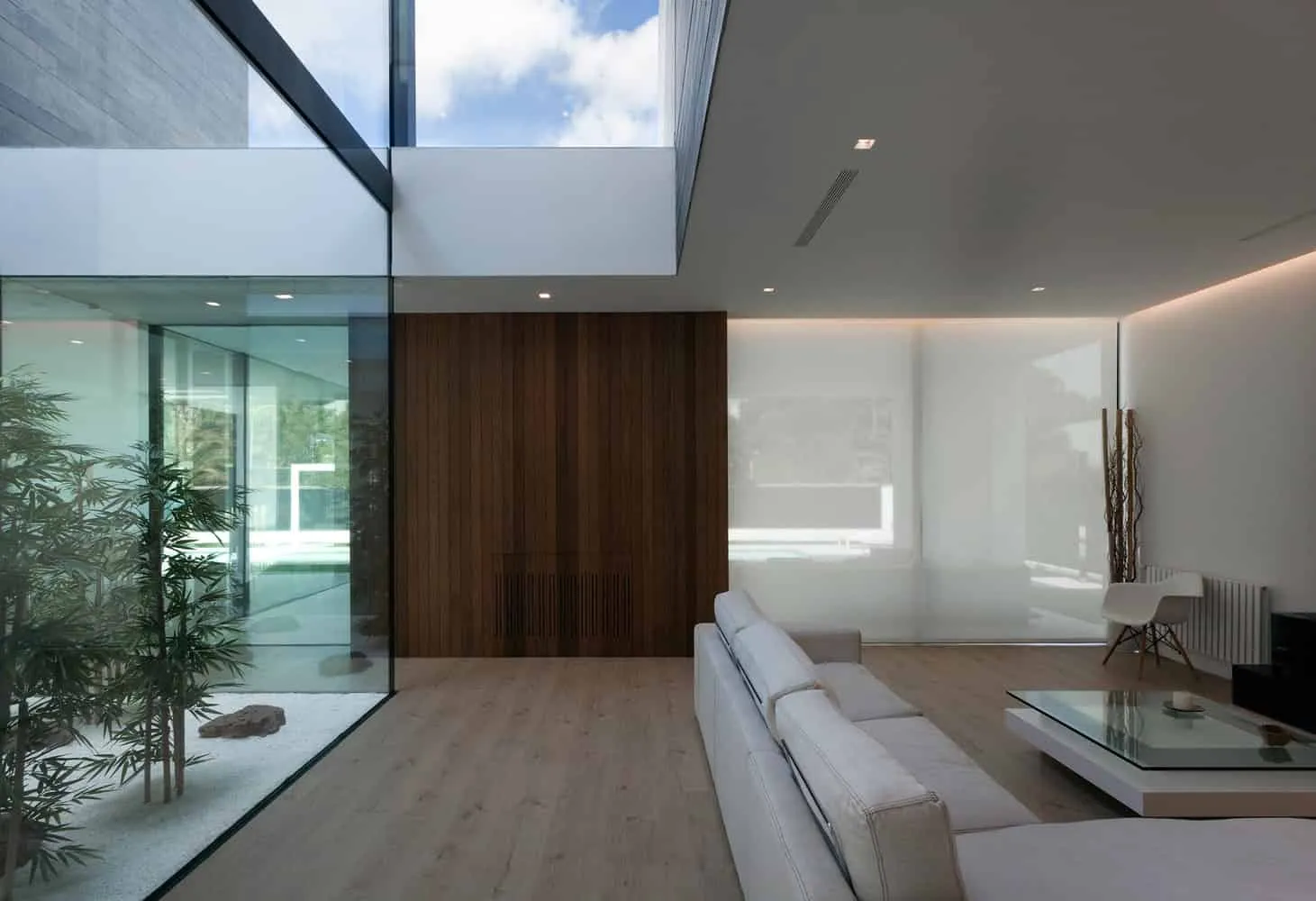 Modern villa design with poolside relaxation area and large green lawn. Photo © Diego Opazo
Modern villa design with poolside relaxation area and large green lawn. Photo © Diego Opazo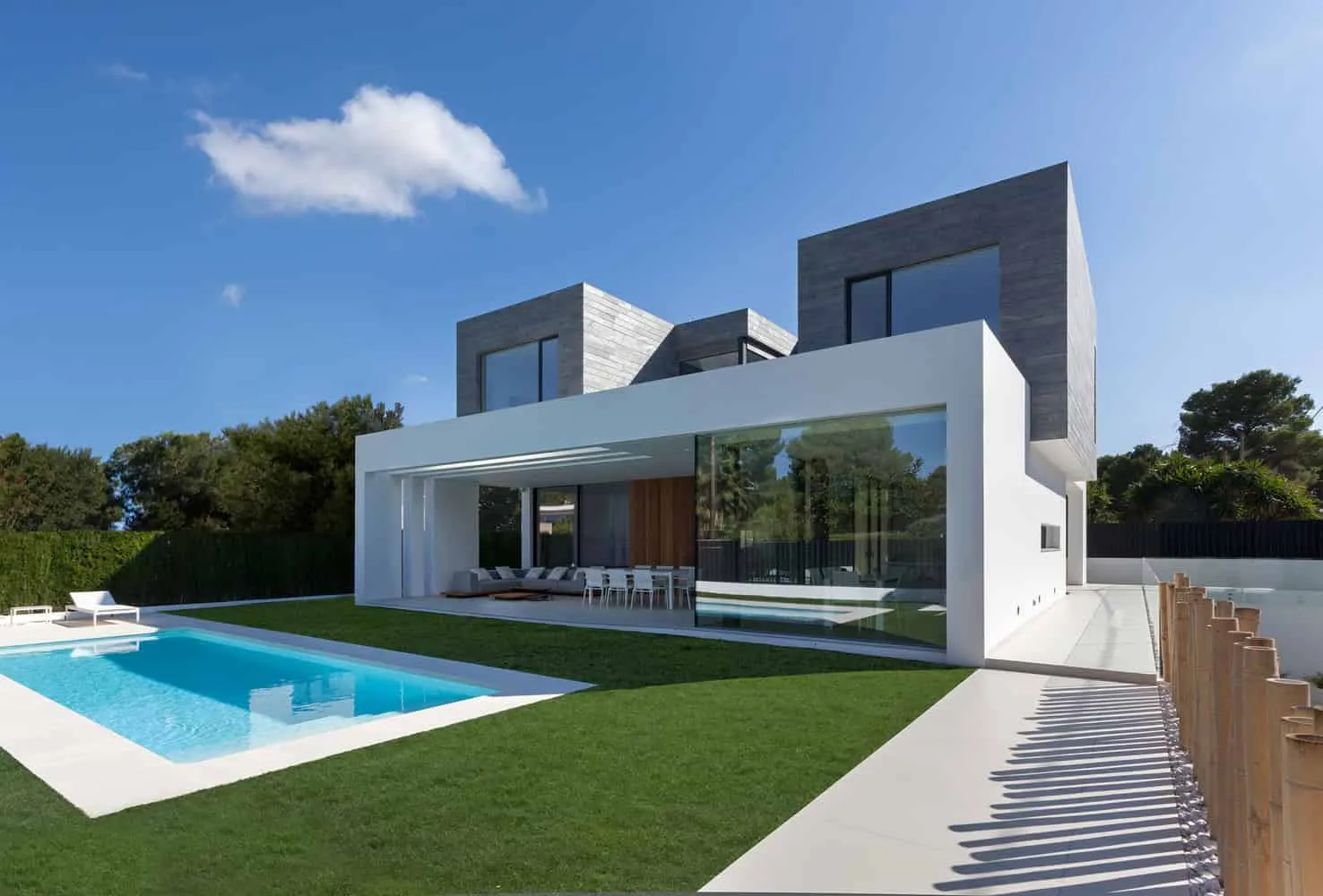 Minimalist outdoor terrace with white dining set and adjacent pool. Photo © Diego Opazo
Minimalist outdoor terrace with white dining set and adjacent pool. Photo © Diego Opazo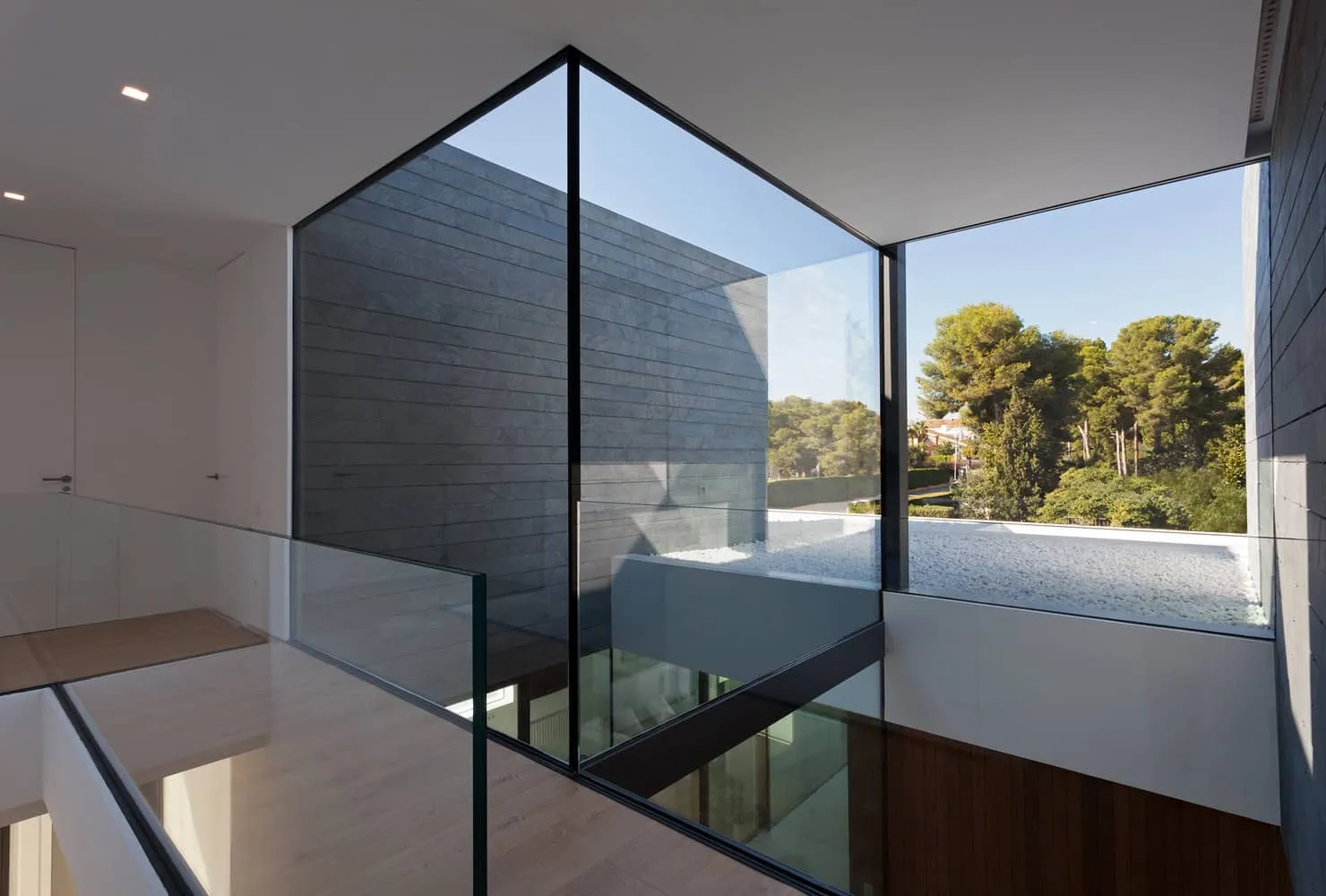 Zeng-inspired internal courtyard with bamboo garden enclosed in glass. Photo © Diego Opazo
Zeng-inspired internal courtyard with bamboo garden enclosed in glass. Photo © Diego Opazo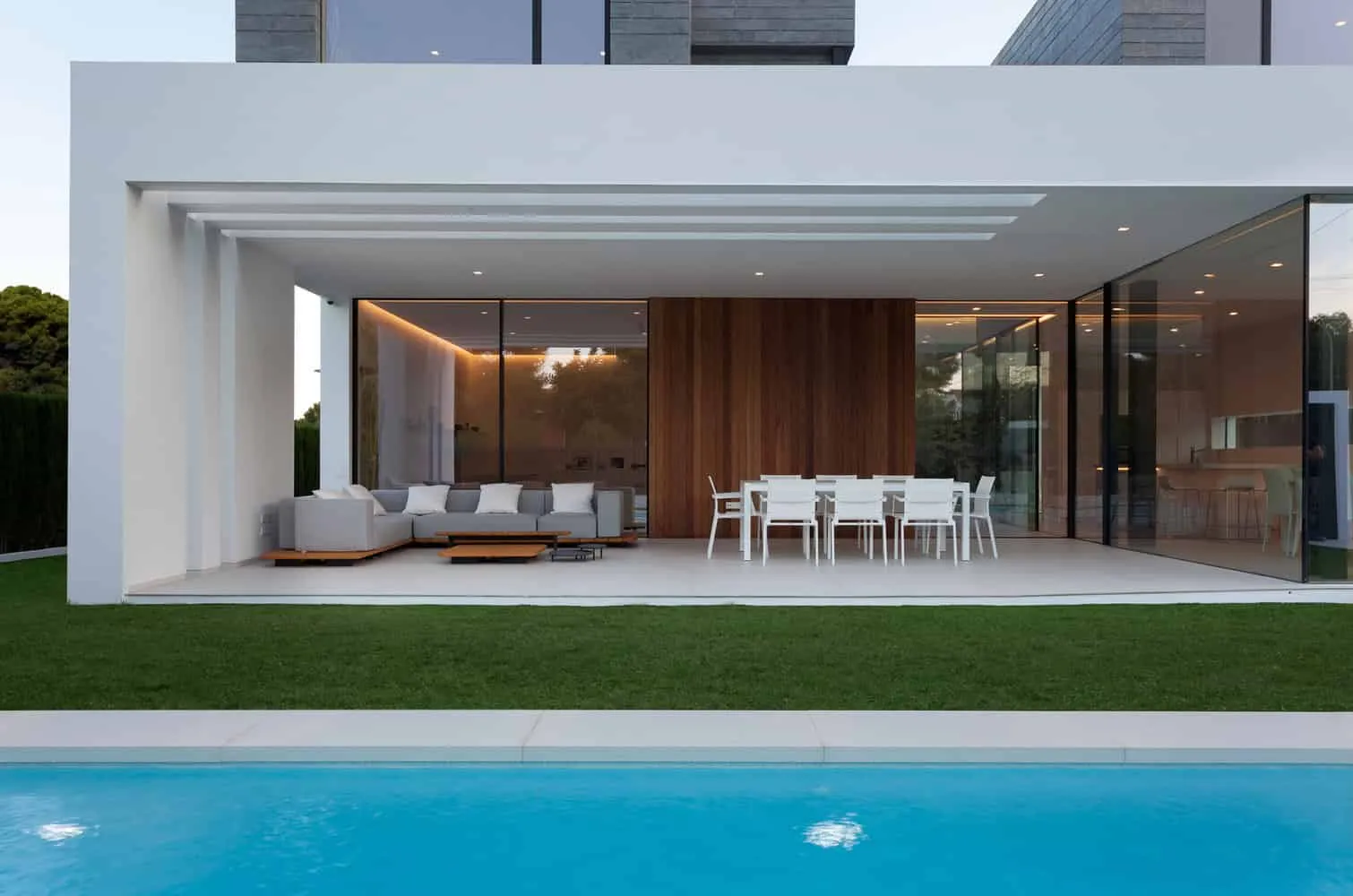 Photo of modern house with white architecture and calm pool during daytime. Photo © Diego Opazo
Photo of modern house with white architecture and calm pool during daytime. Photo © Diego Opazo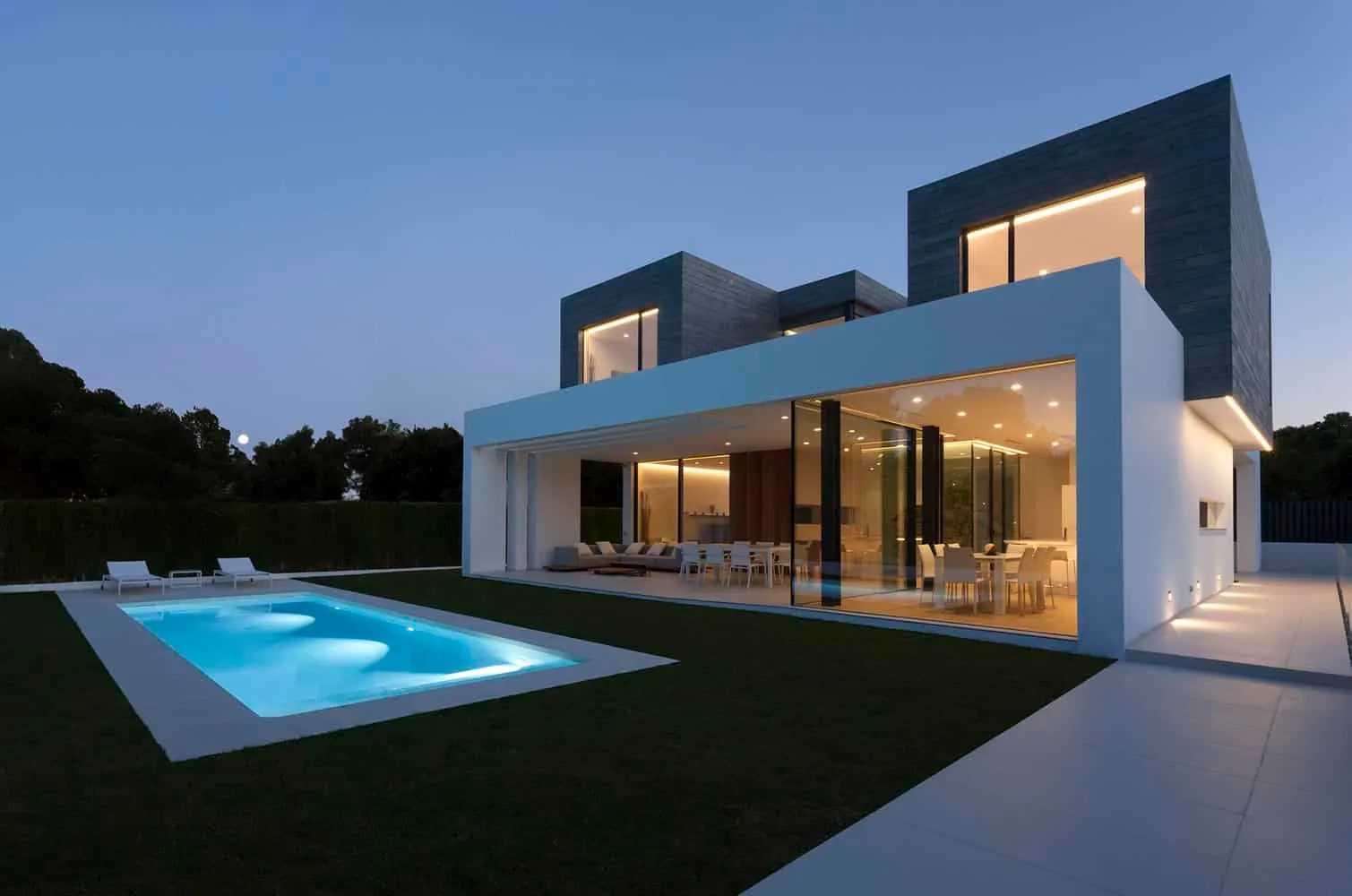 Minimalist interior with wooden wall and view of internal garden. Photo © Diego Opazo
Minimalist interior with wooden wall and view of internal garden. Photo © Diego Opazo Interior view with Zeng garden and expansive glass ceiling. Photo © Diego Opazo
Interior view with Zeng garden and expansive glass ceiling. Photo © Diego Opazo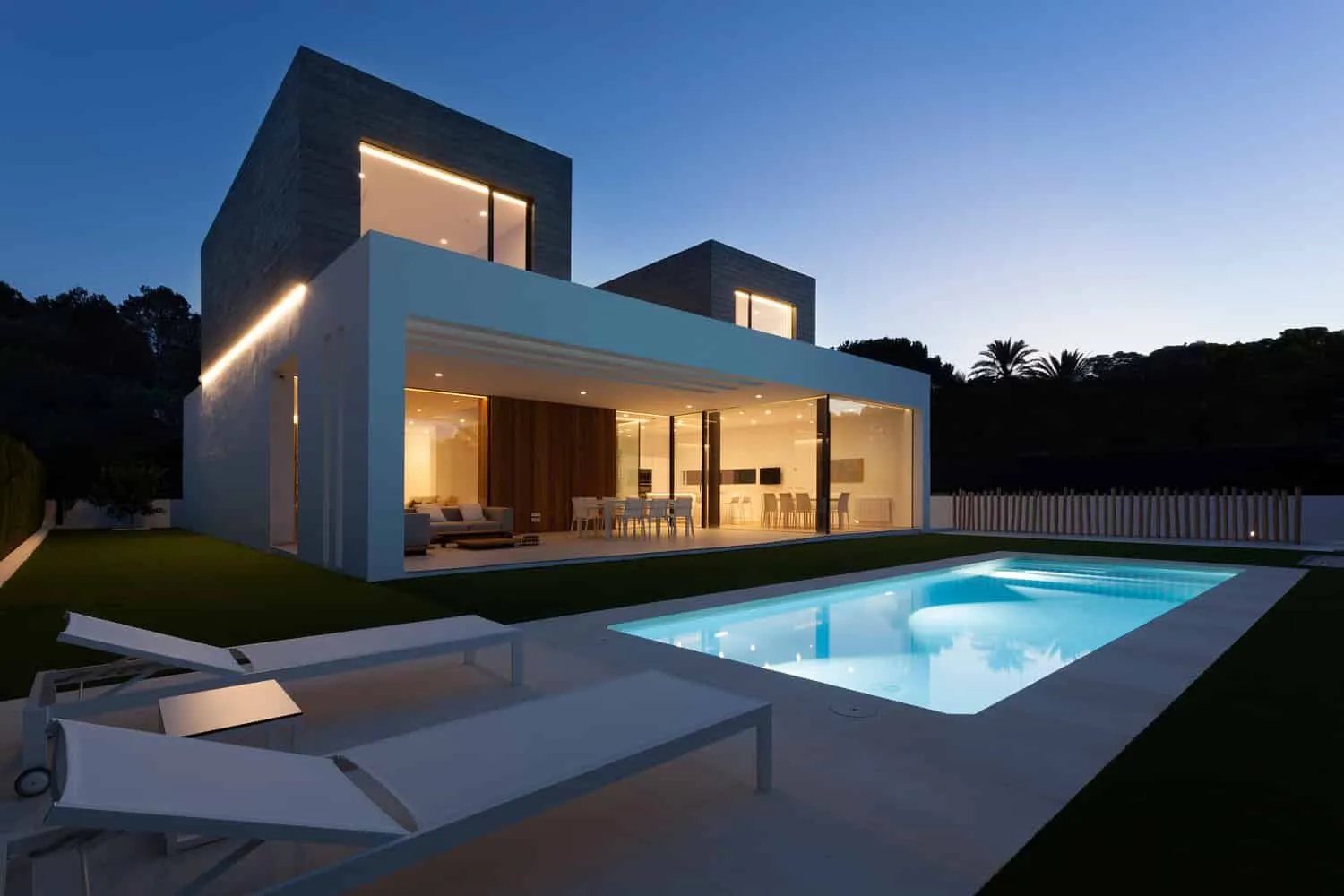 Shaded terrace with neat white dining table and modern outdoor sofa. Photo © Diego Opazo
Shaded terrace with neat white dining table and modern outdoor sofa. Photo © Diego Opazo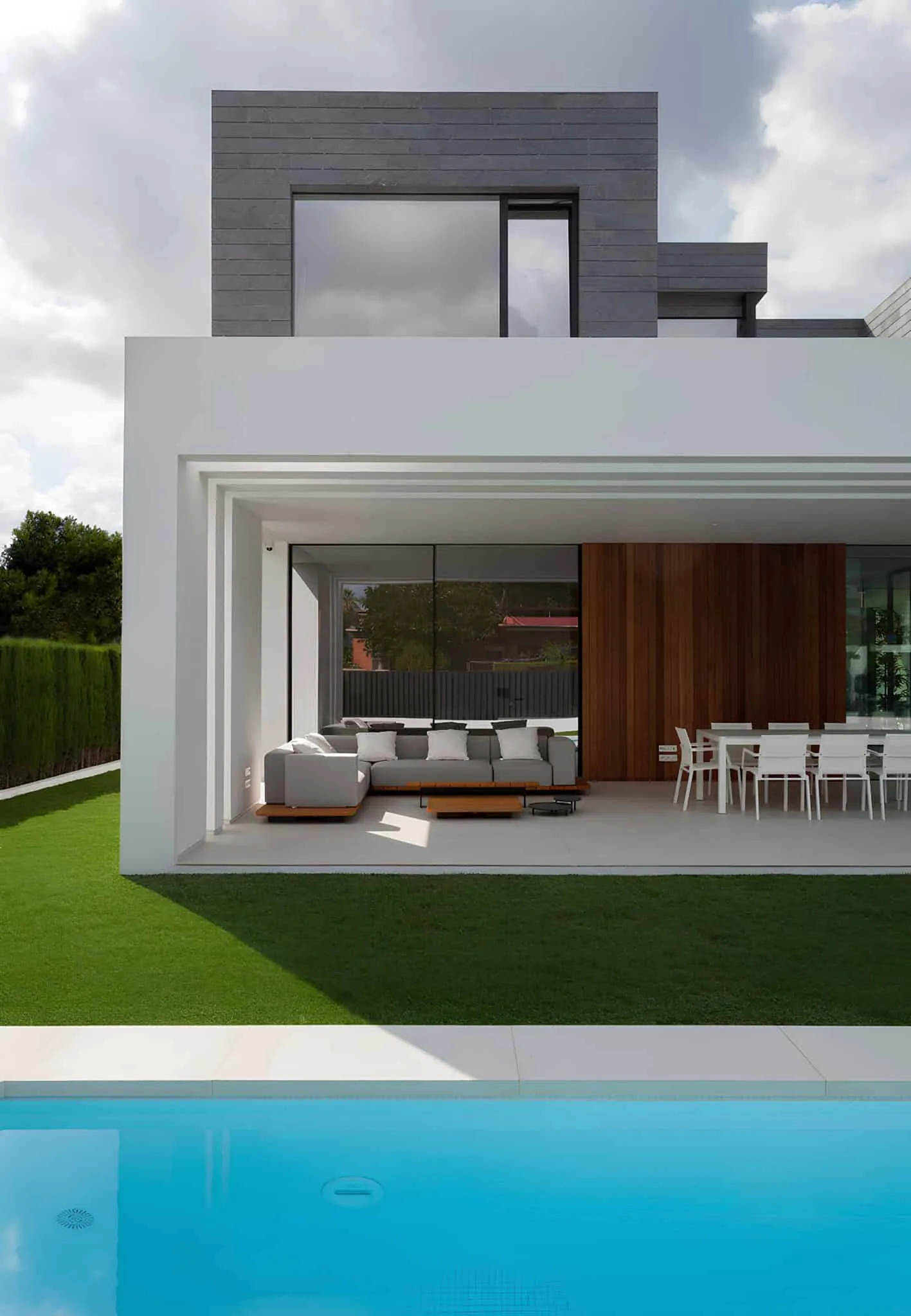 Geometric white house with overhanging terrace and pool in modern setting. Photo © Diego Opazo
Geometric white house with overhanging terrace and pool in modern setting. Photo © Diego Opazo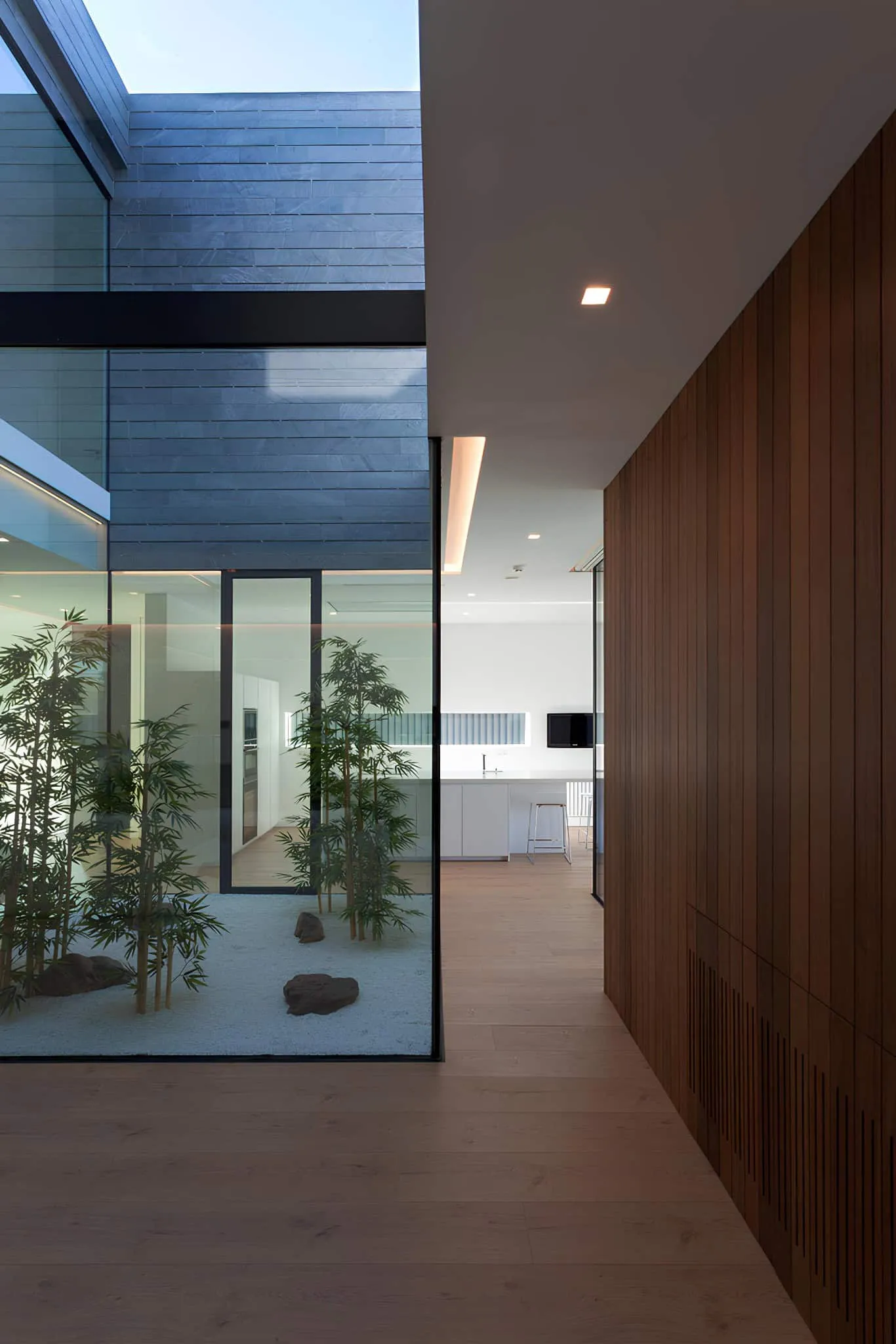 Glass corner window offering a peaceful view of surrounding greenery. Photo © Diego Opazo
Glass corner window offering a peaceful view of surrounding greenery. Photo © Diego Opazo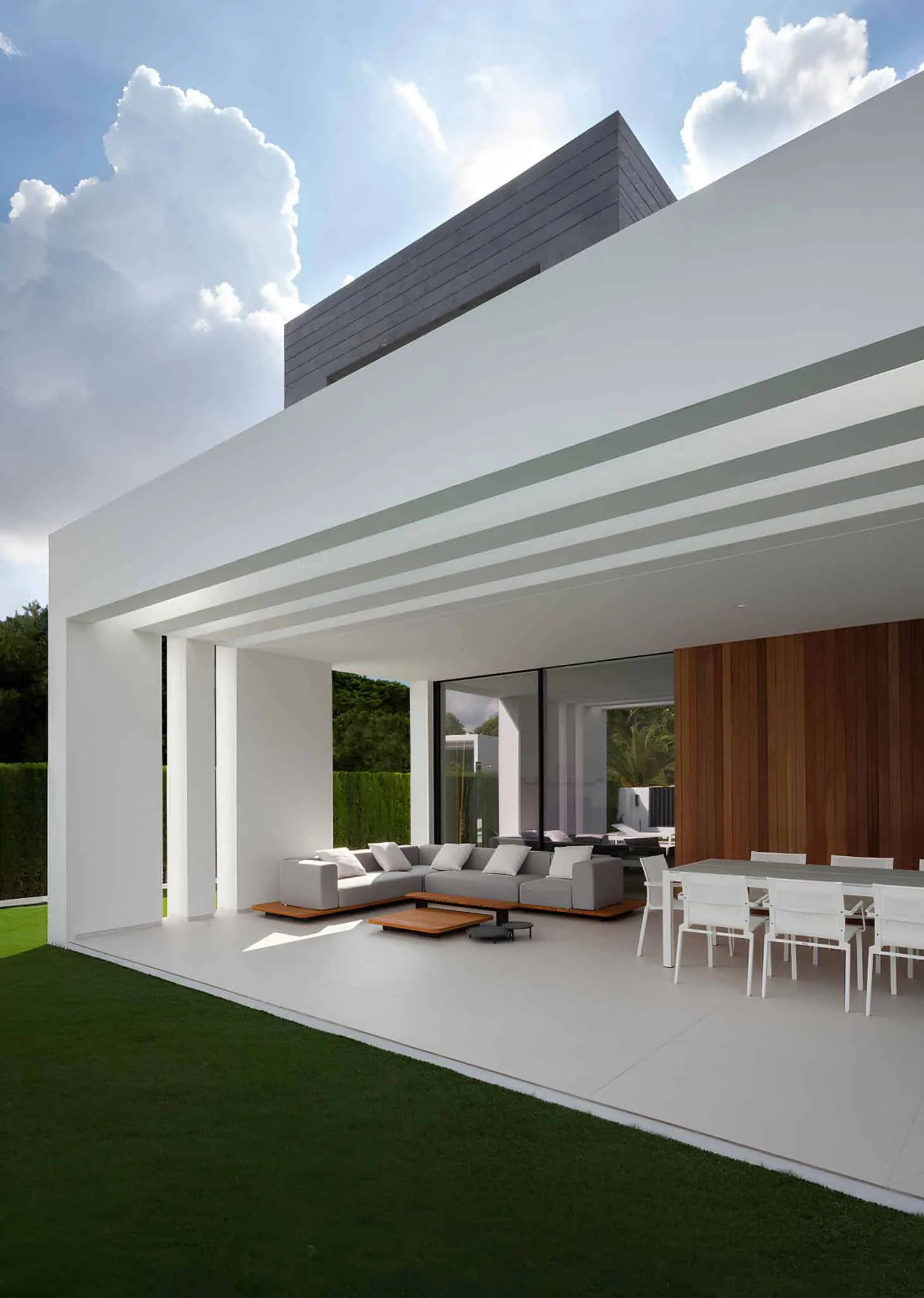 Modern house at night with glowing interiors and reflecting pool. Photo © Diego Opazo
Modern house at night with glowing interiors and reflecting pool. Photo © Diego Opazo
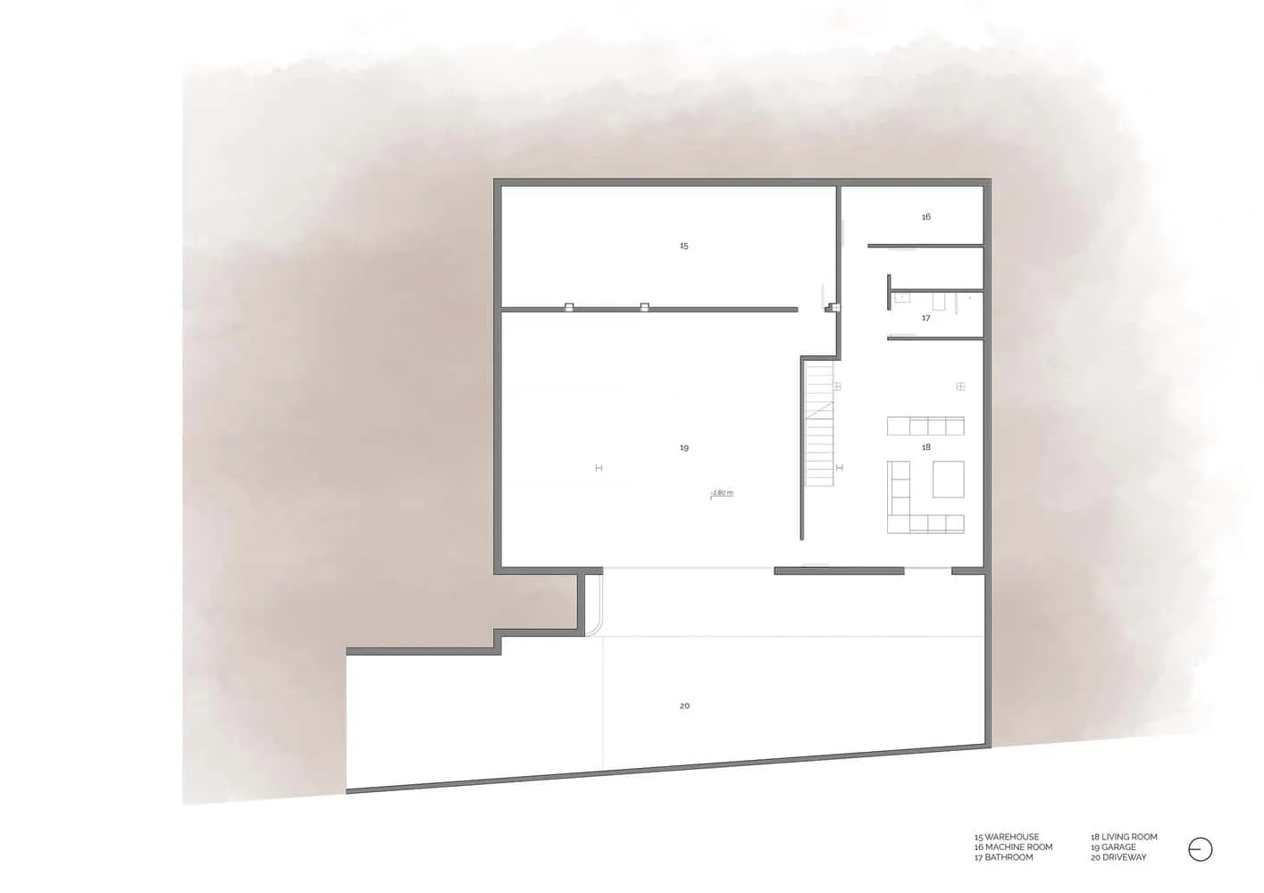
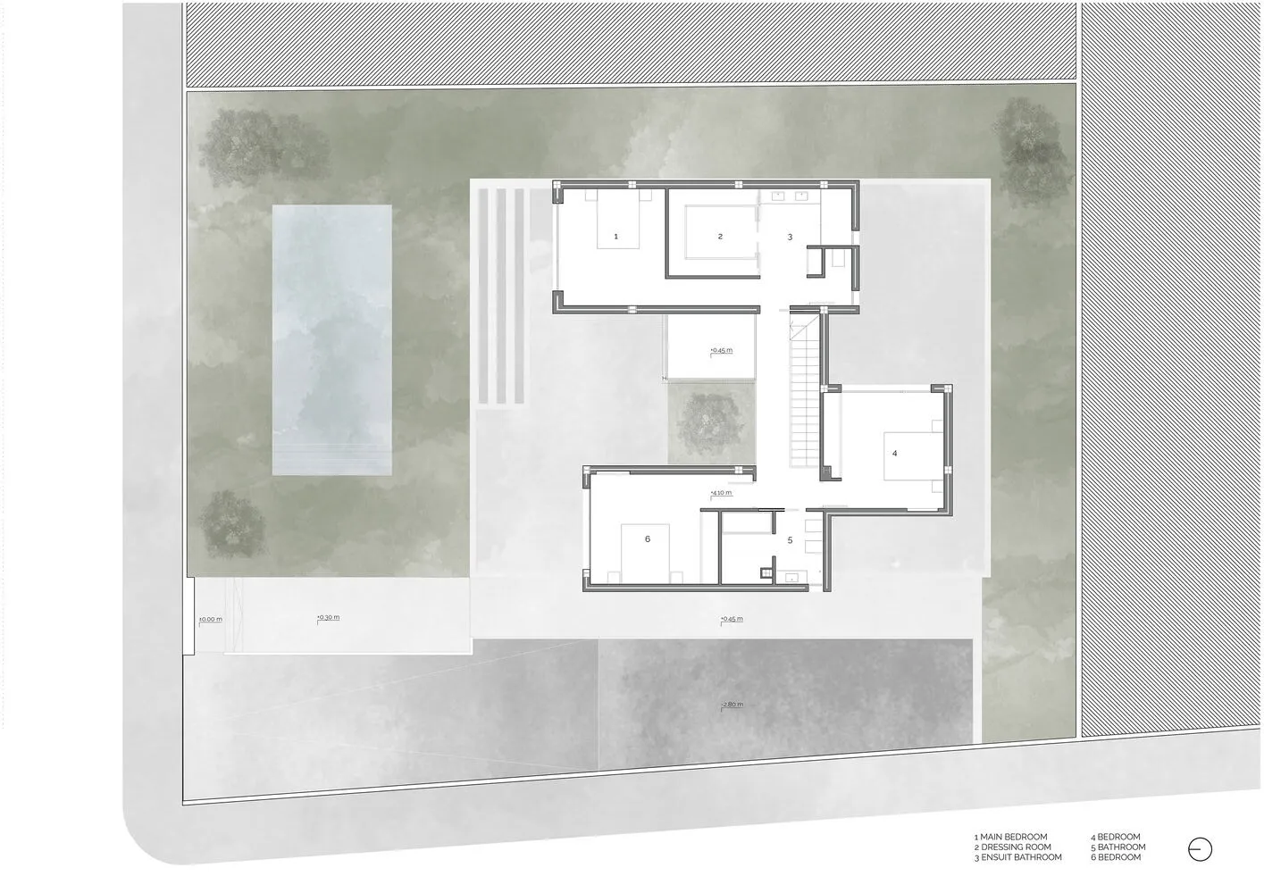
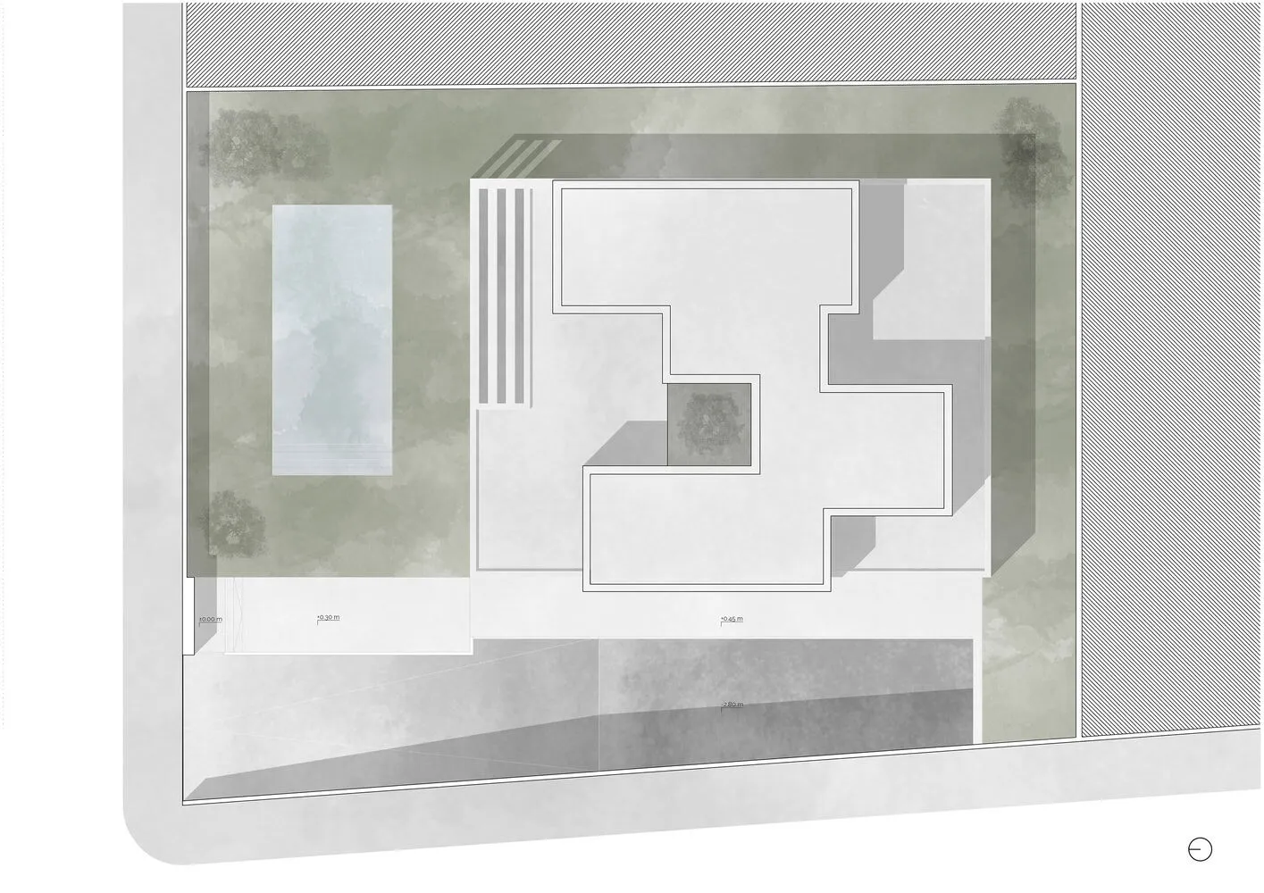
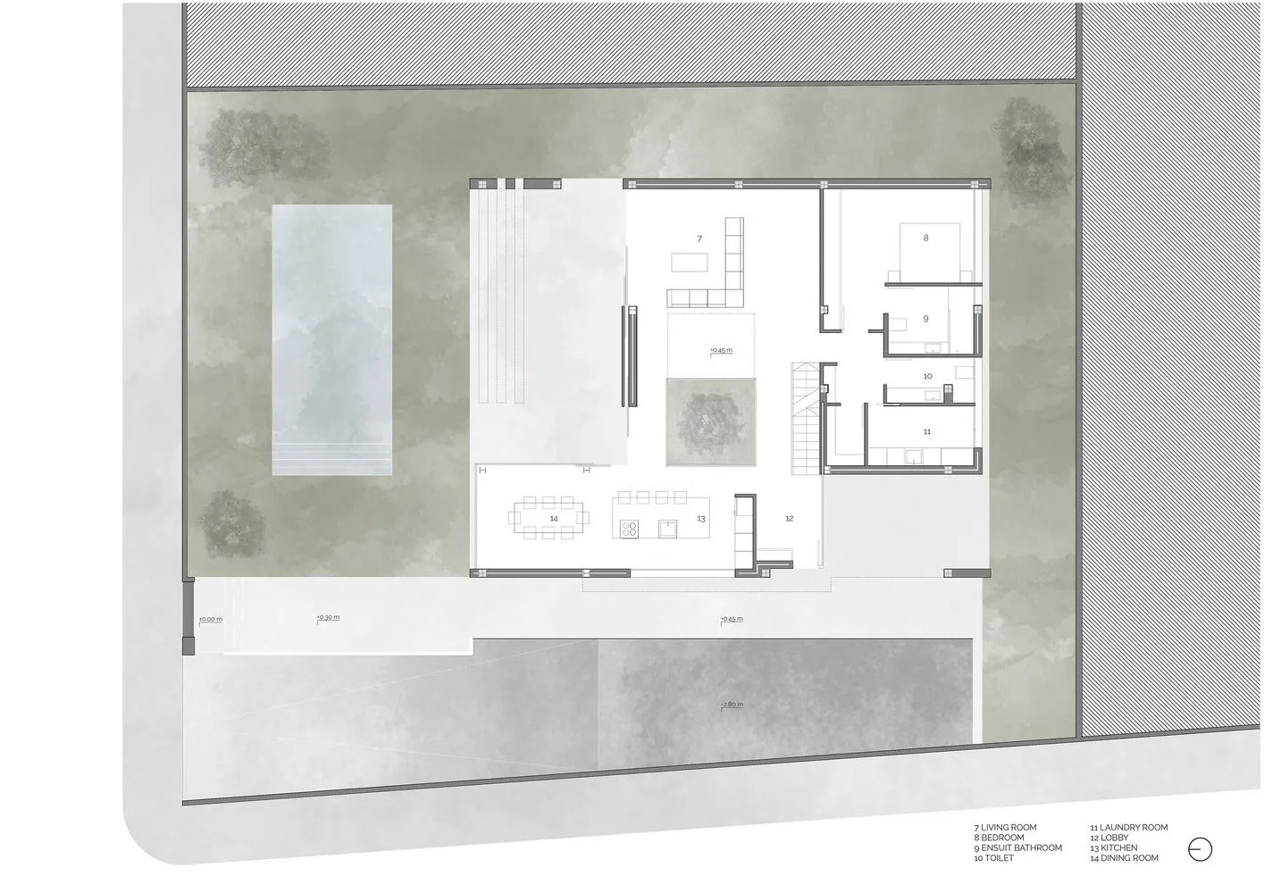
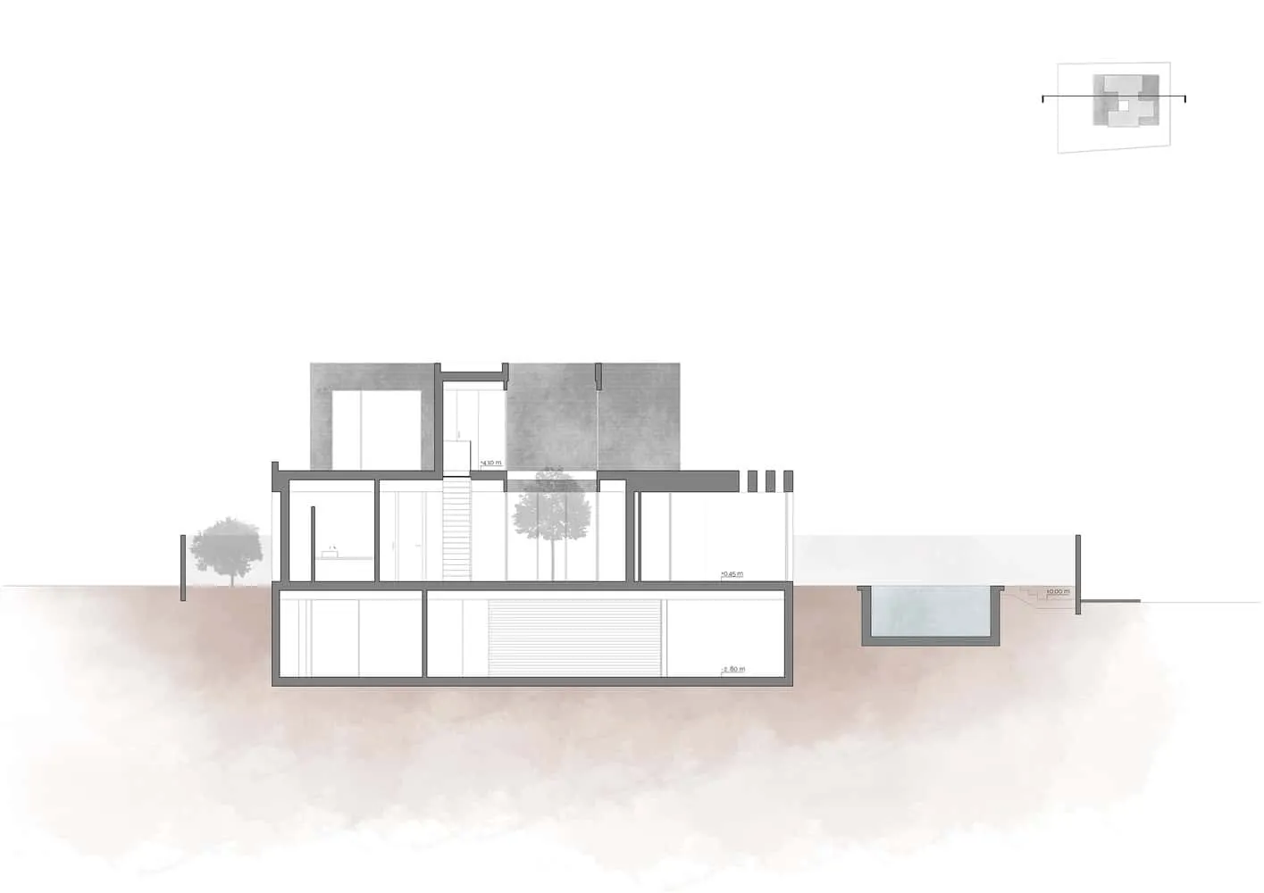
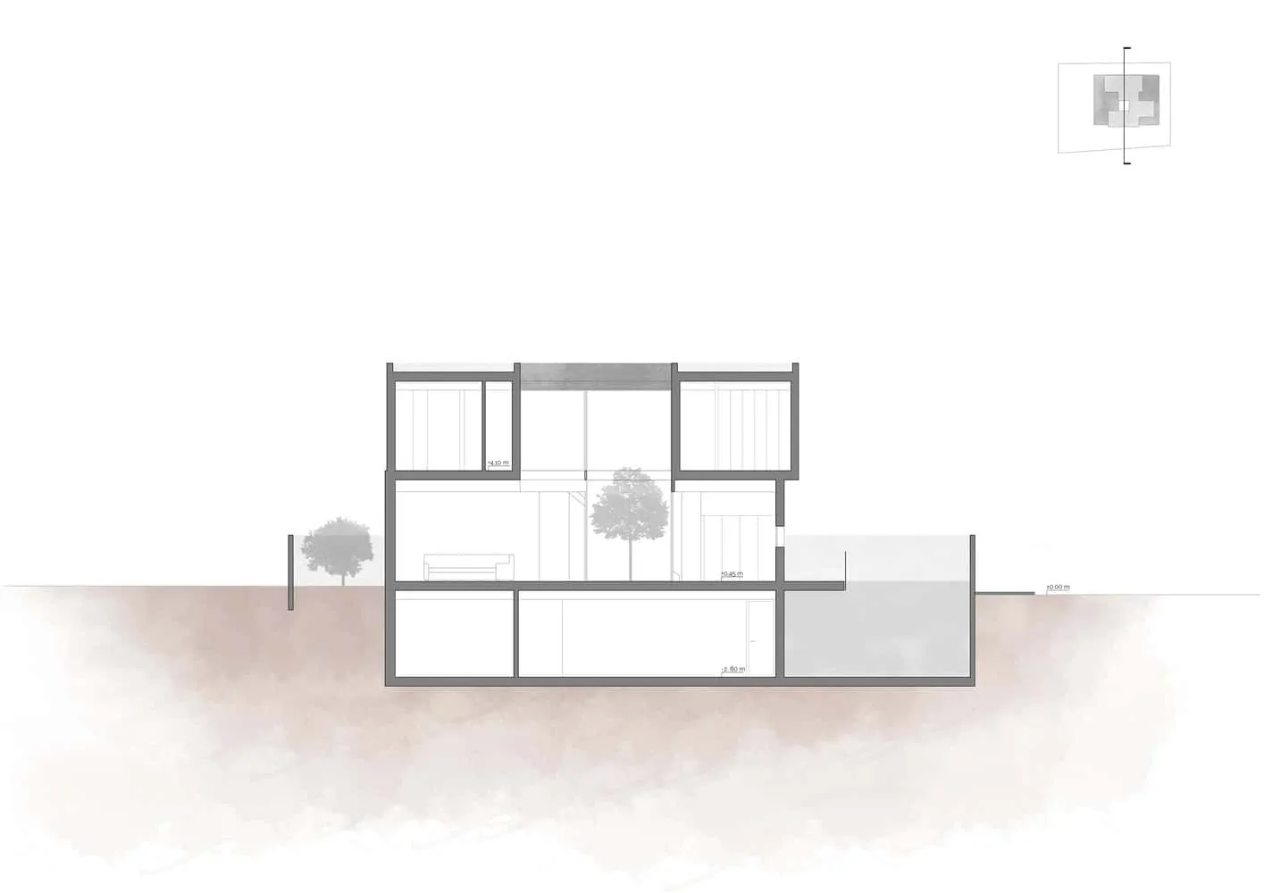
To learn more about the work of Antonio Altarriba Architects, visit their official website.
More articles:
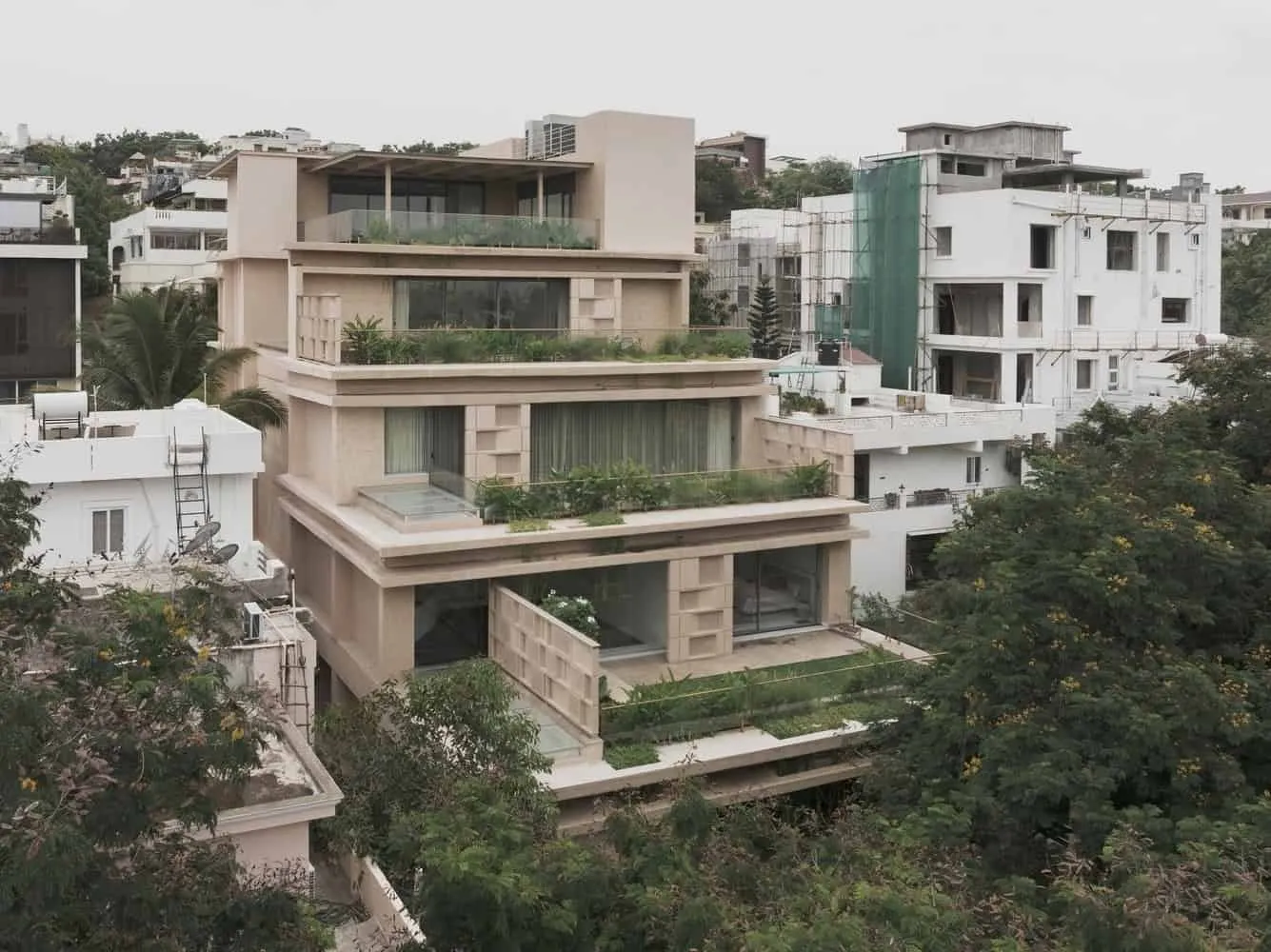 Residential Complex Jubilee Terraces | SpaceFiction Studio | Hyderabad, India
Residential Complex Jubilee Terraces | SpaceFiction Studio | Hyderabad, India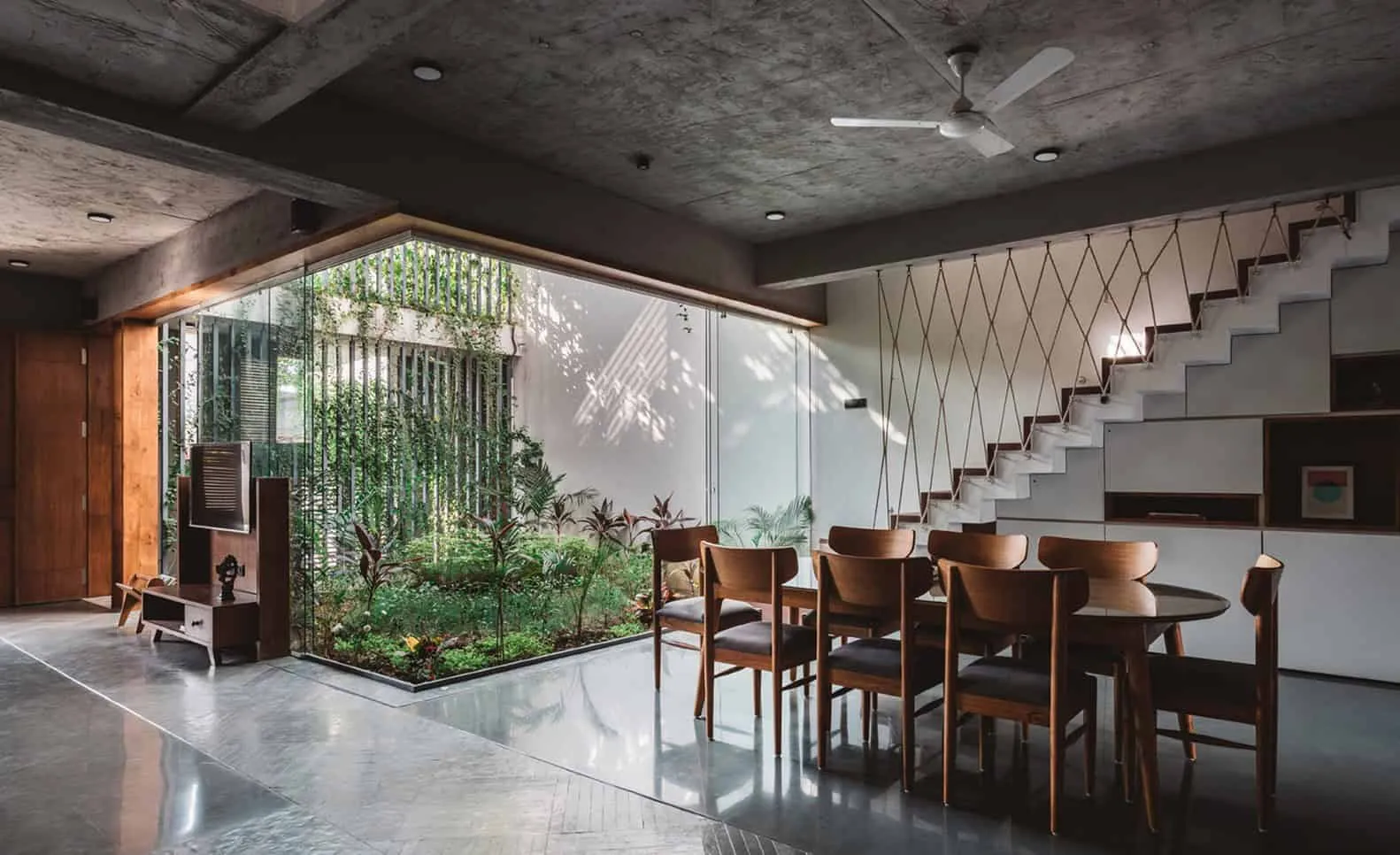 Jangala House by Neogenesis+Studi0261 in Surat, India
Jangala House by Neogenesis+Studi0261 in Surat, India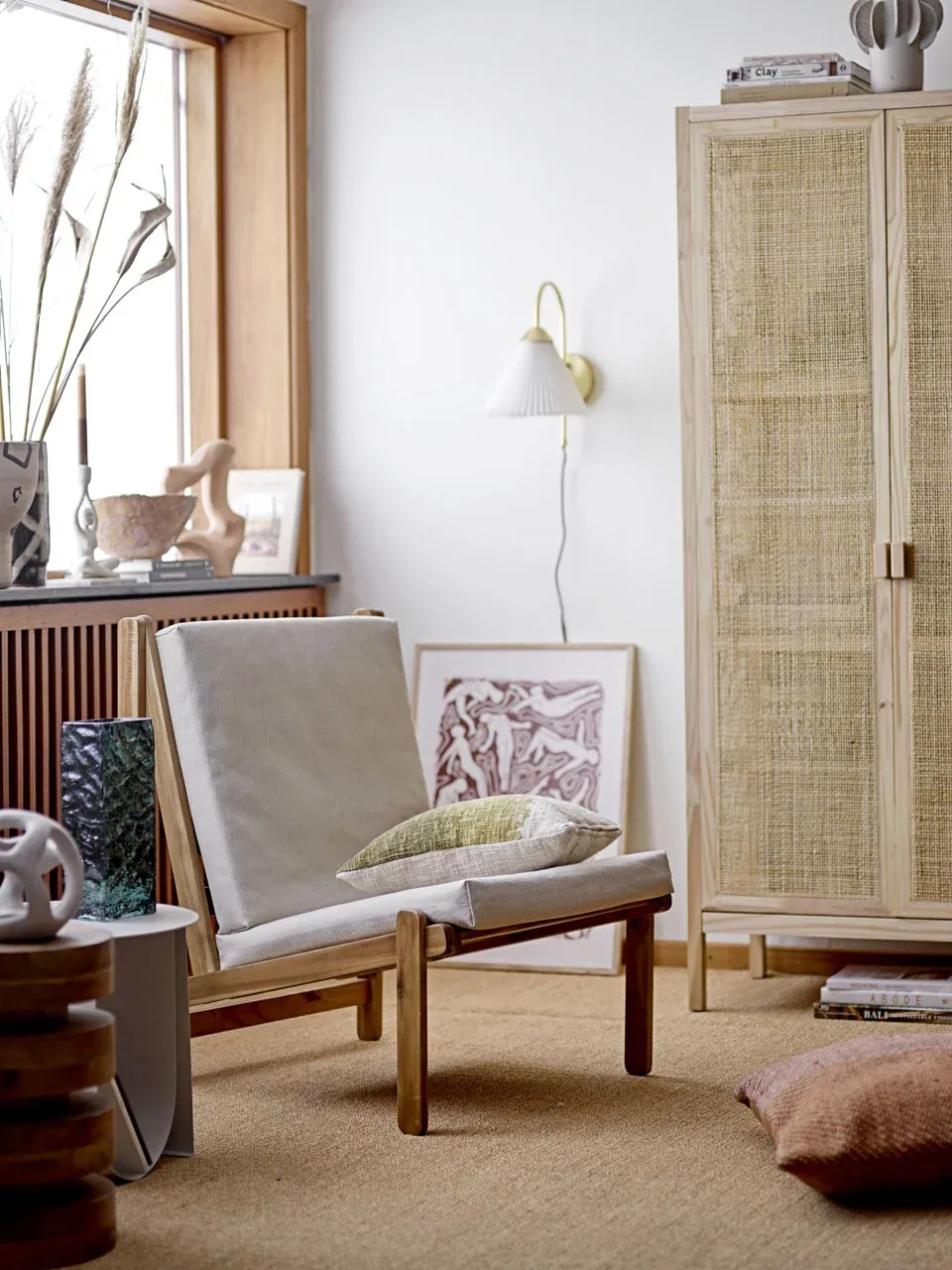 Tropical Room Design: 6 Essential Elements
Tropical Room Design: 6 Essential Elements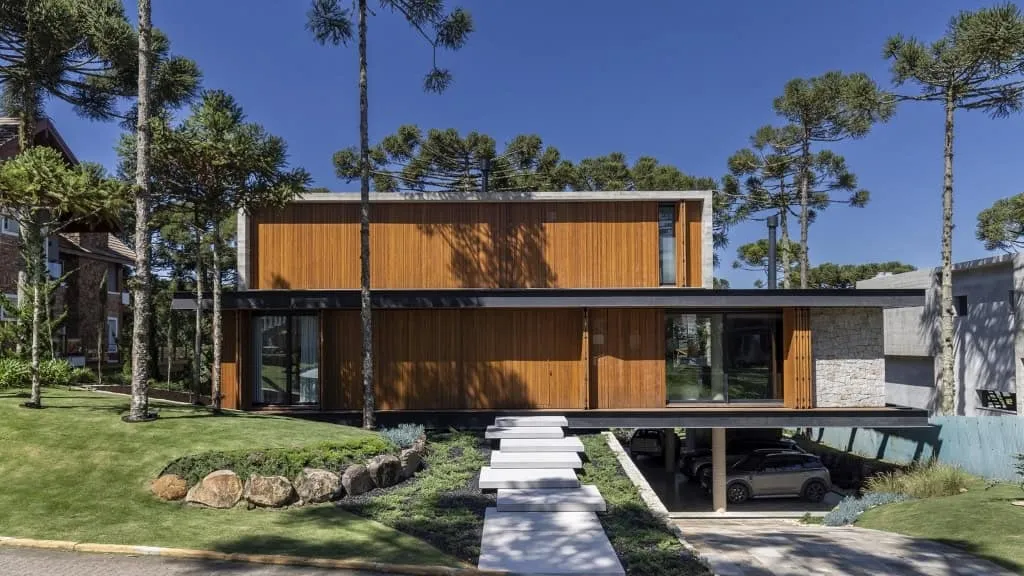 House K | Mayresse Arquitetura | Gramado, Brazil
House K | Mayresse Arquitetura | Gramado, Brazil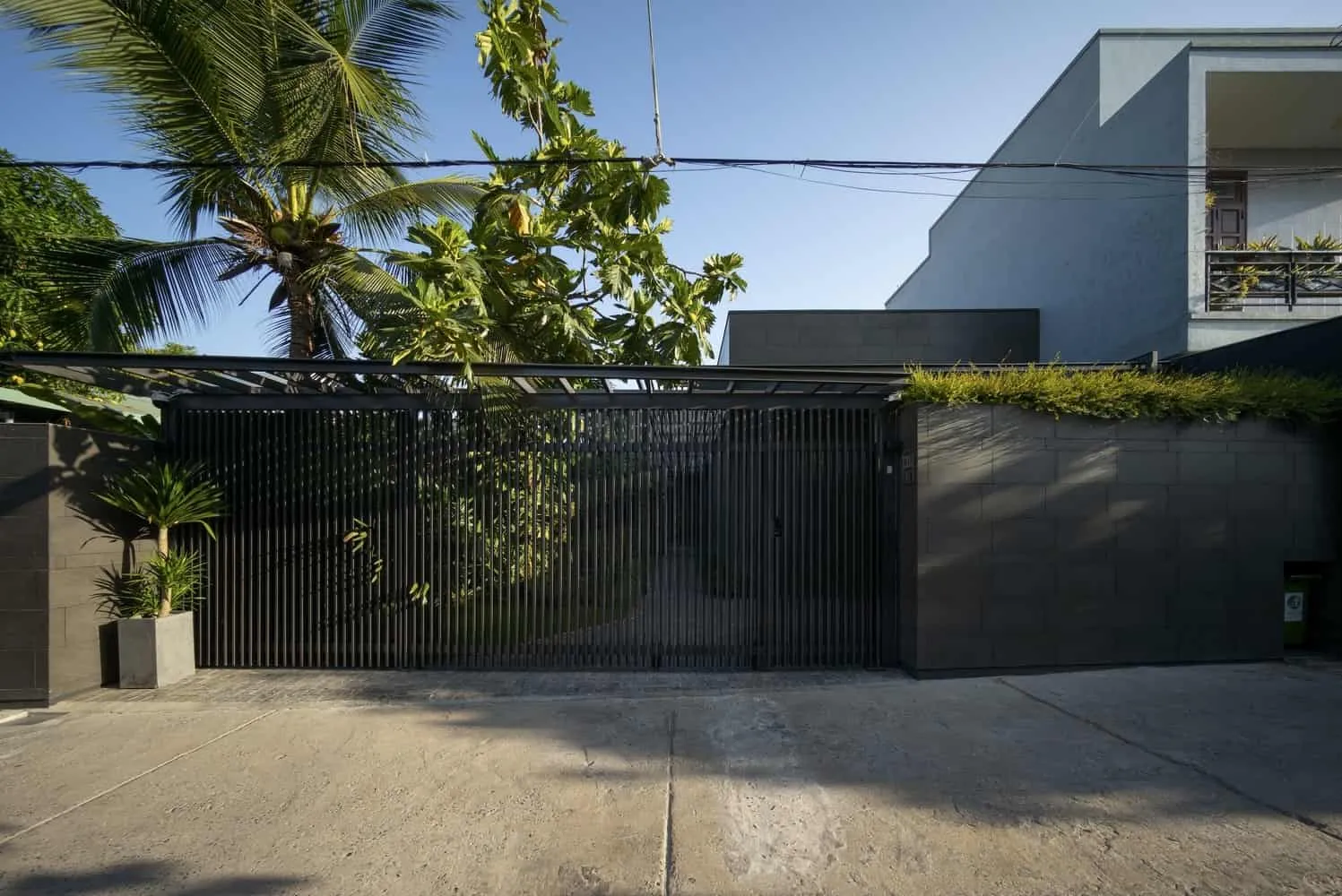 K.house by KCONCEPT + KOHARCHITECTS in Phan Thiet, Vietnam
K.house by KCONCEPT + KOHARCHITECTS in Phan Thiet, Vietnam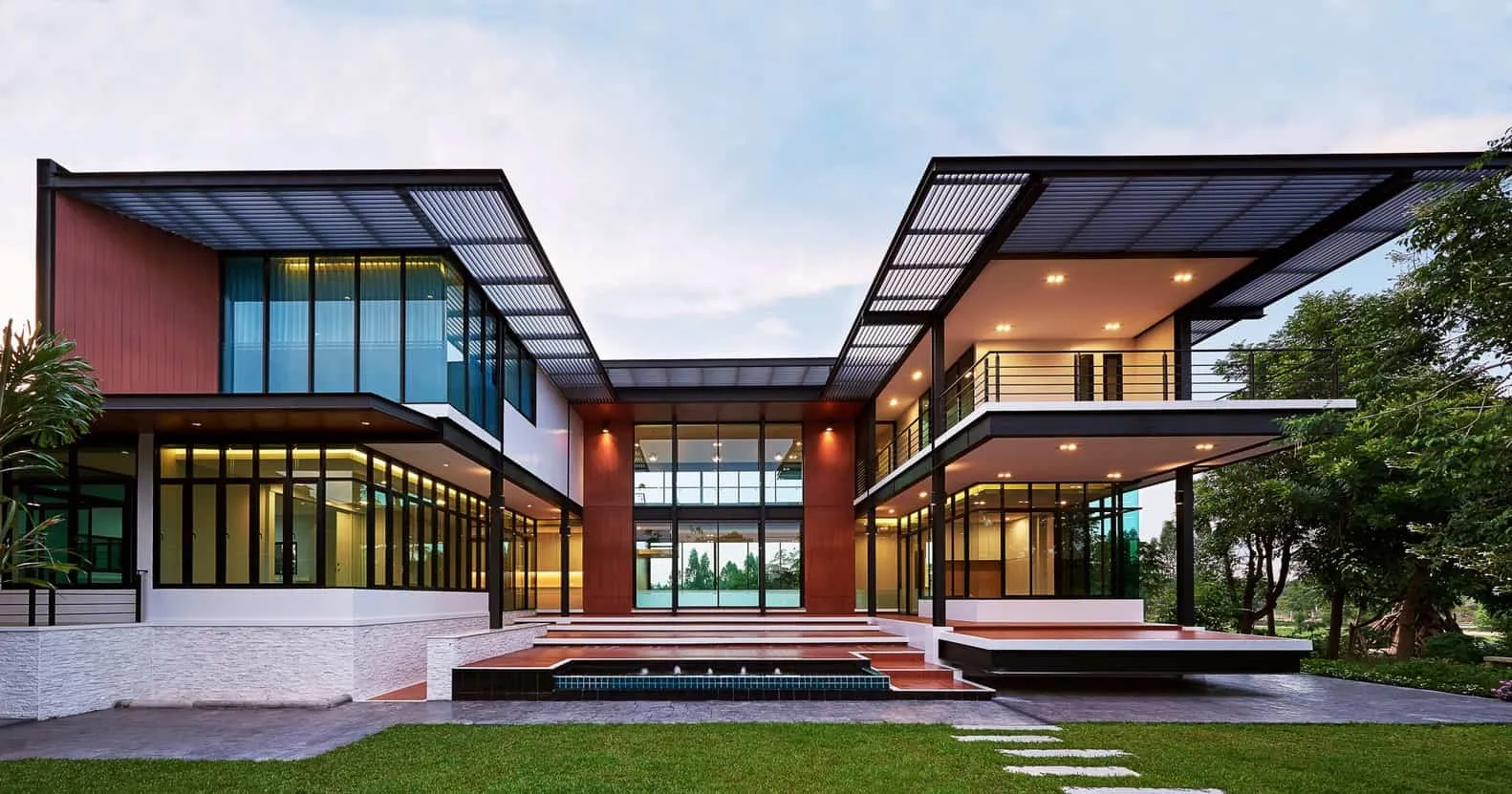 K. Por House by Sute Architect in Tambon Yang Yo Phap, Thailand
K. Por House by Sute Architect in Tambon Yang Yo Phap, Thailand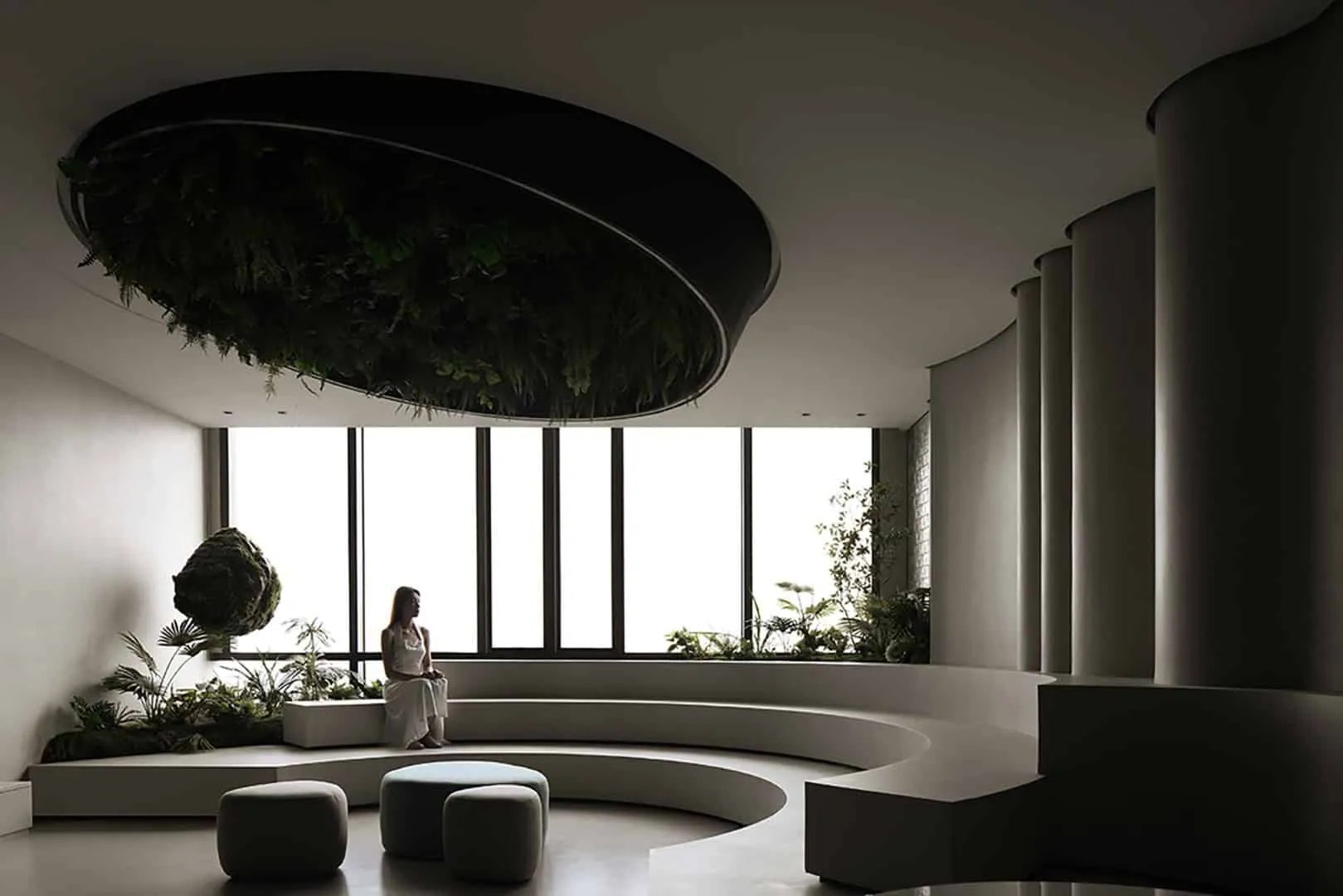 Kabel China Headquarters by Topway Space Design: A Poetic Brand World of Color and Technology
Kabel China Headquarters by Topway Space Design: A Poetic Brand World of Color and Technology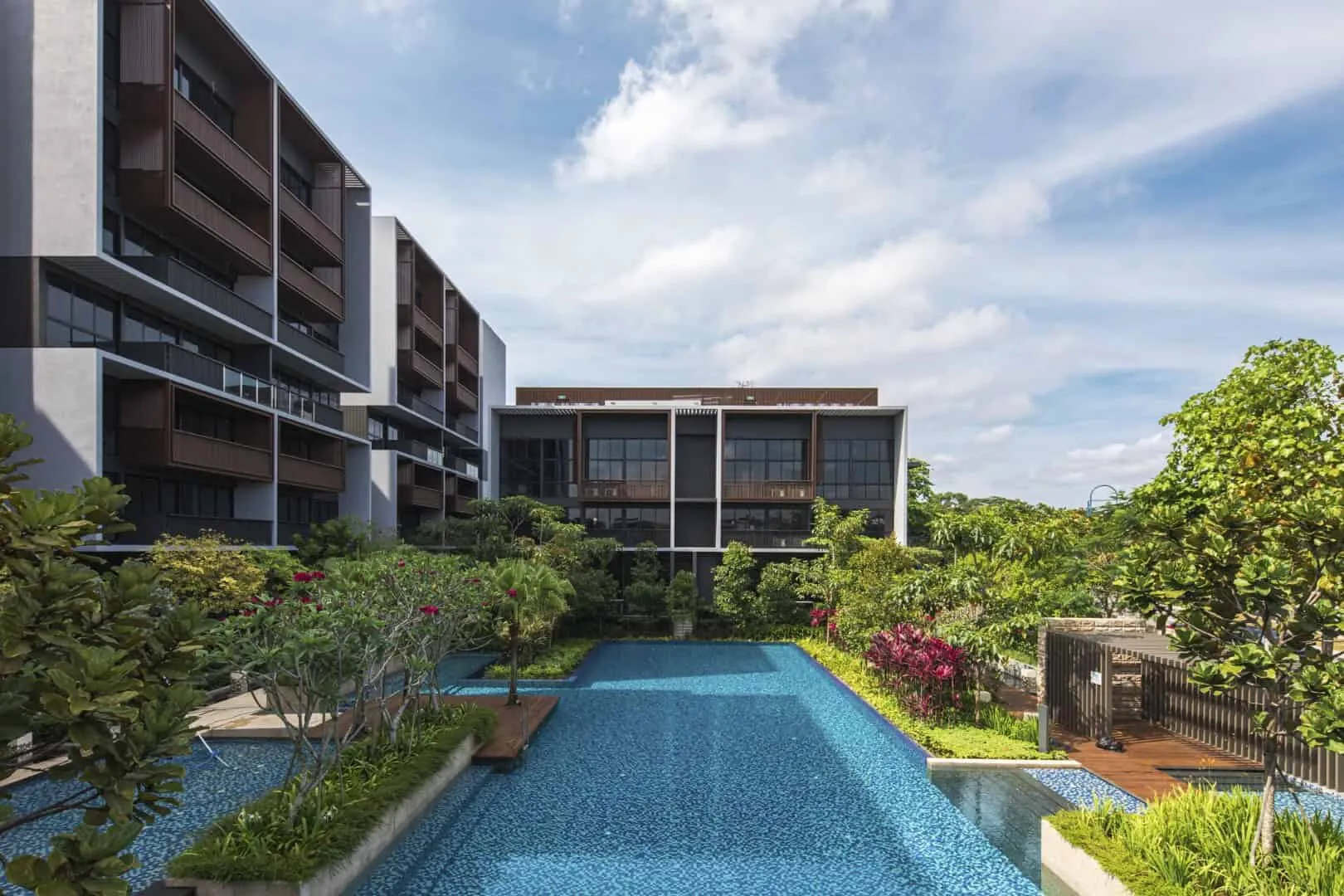 Kandis Residences by ONG&ONG in Singapore
Kandis Residences by ONG&ONG in Singapore