There can be your advertisement
300x150
La Concha House by LKDM Arquitectos in Vitacura, Chile
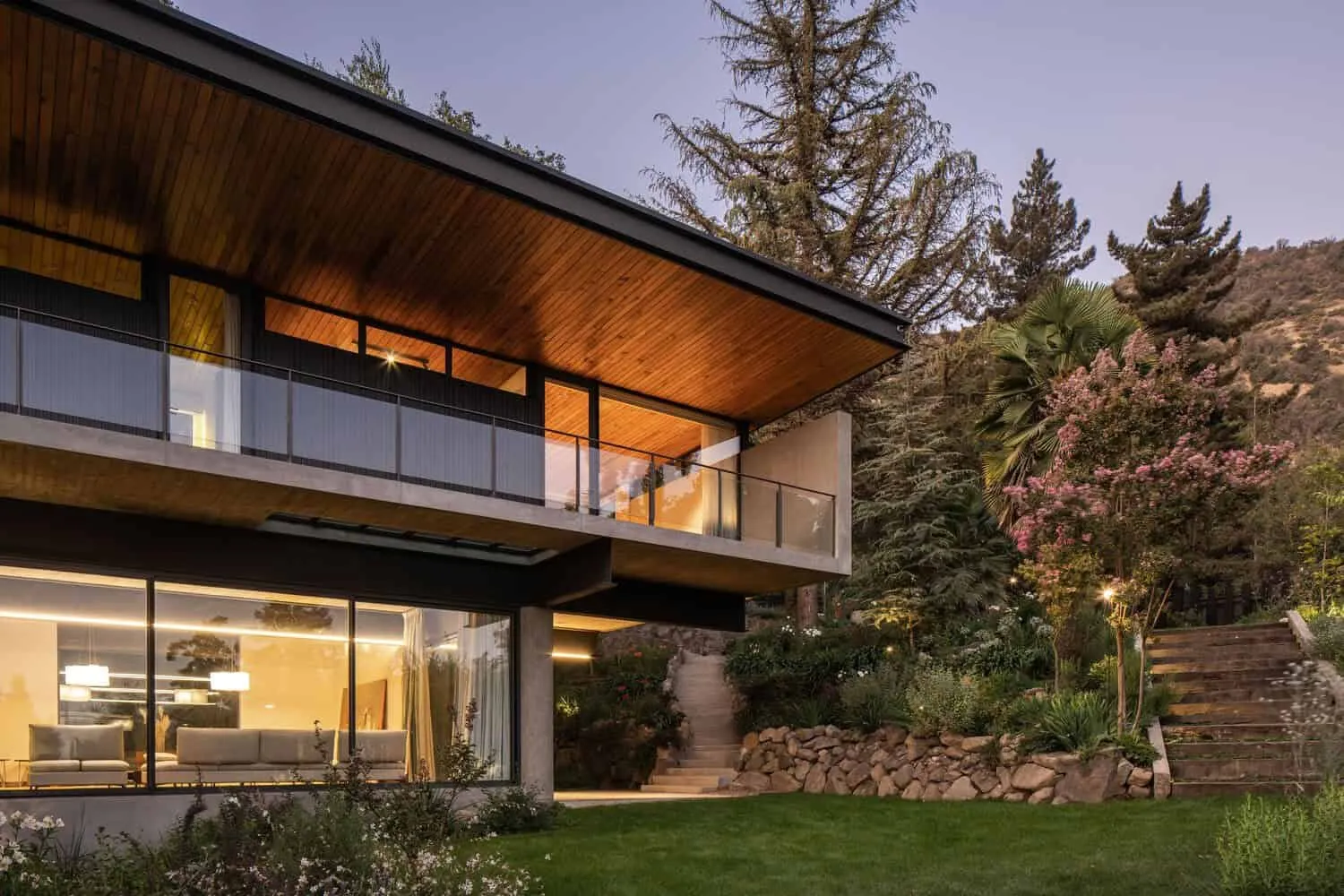
Project: La Concha House Architects: LKDM Arquitectos Location: Vitacura, Chile Area: 3,659 sq ft Photography: Nicolas Caihue
La Concha House by LKDM Arquitectos
The La Concha House in Vitacura, Chile creatively combines sustainable development with contemporary design. Rising above the city, the project was aimed at maximizing views of the Andes mountain range and Mount Serro Mankehue. Preserving parts of the original house, recycled materials were used to reduce waste and carbon footprint. Passive cooling strategies such as night ventilation and evaporative cooling through plants maintain a comfortable temperature during summer. Intelligent lighting systems connected to a photovoltaic system ensure sustainable energy use. The landscape represents a blend of existing and indigenous plants that contribute to environmental protection. Overall, the La Concha House is a testament to environmentally conscious architecture.
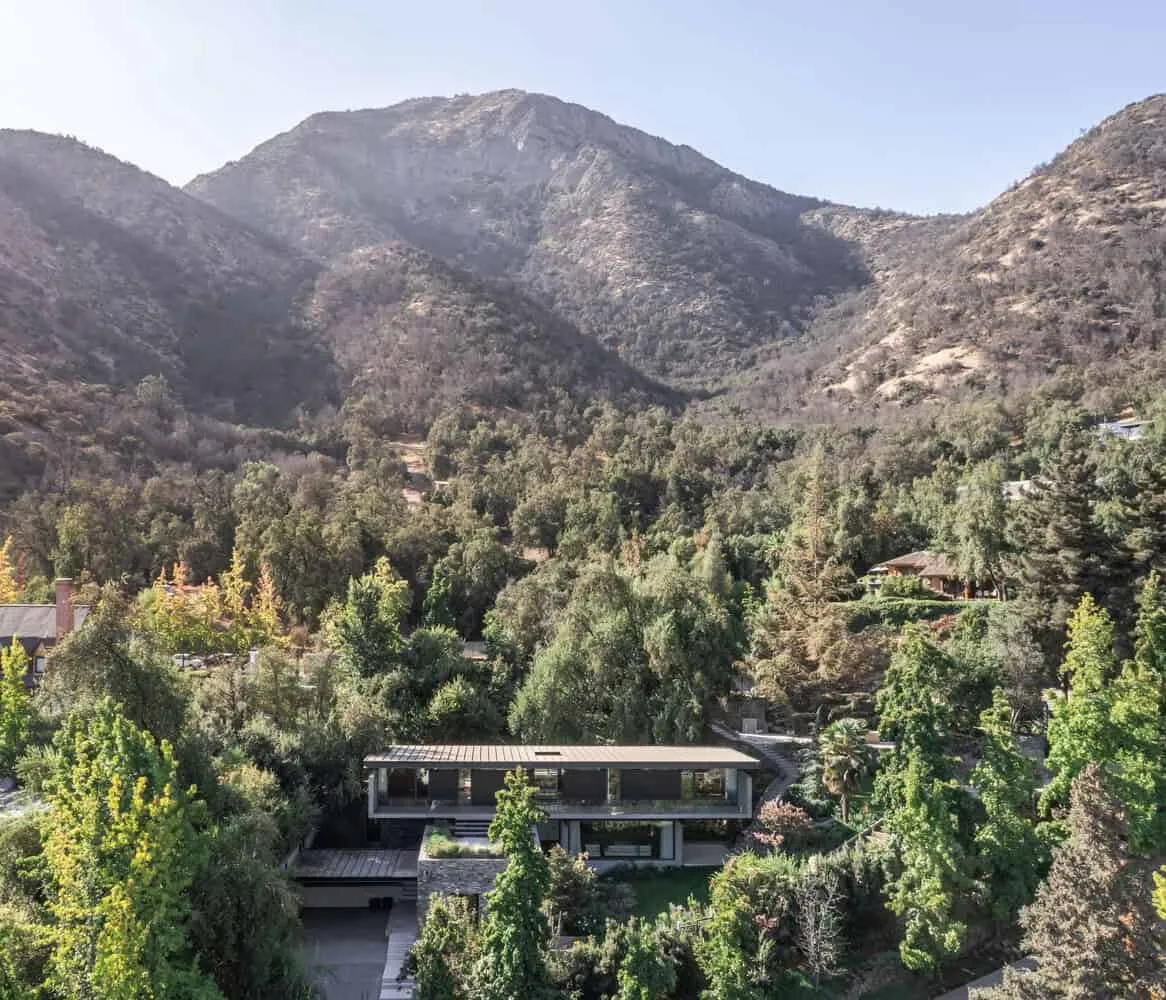
The project is located in Santa María de Mankehue, where the clients are a couple who purchased a plot with a large garden and a colonial house from the 1980s that did not take advantage of its surroundings.
The clients' goal was to create a new house above the existing one, as the original house did not utilize panoramic city views and obscured interesting points of its landscape environment such as the large surrounding garden, the Andes mountain range to the east, and the peak of Mount Serro Mankehue to the north. The same closed situation was harmful to internal room lighting, which were shadowy, cold and damp with moisture already penetrating the walls. Combined with the heavily green terrain, poorly oriented windows, and mountain shadows, this worsened the situation. Therefore, the new house had to solve these problems and be energy-efficient.
The order was based on the idea of creating a new house that fully opens its views to the immediate environment (gardens and hills) as well as distant ones (city), but part of the existing house was planned for reuse to avoid complete demolition and thereby reduce the carbon footprint. Its foundations and first-floor walls (1/3) were reused but now covered with external insulation and clad in recycled stones to avoid future facade maintenance.

Large parts of its components such as double glazing, doors, some plumbing fixtures, taps and kitchen furniture were distributed for various purposes through donations to help other homes since most of them were in excellent condition.
To achieve energy efficiency, the form and space of rooms had to be adapted to capture natural light and subtly align with city views, avoiding environmental disruption. South-facing projections were arranged to open vistas through roof openings for northern light and views of Mount Serro Mankehue.
The interior space was designed to create a connection between floors, allowing radiation to penetrate from the second floor to the first level in winter, where the mass of first-floor walls (insulated externally) was used to store heat from the sun and create temperature balance inside, following principles of passive solar design. The same continuous insulation prevents thermal bridges in the coldest zones and thus eliminates condensation that caused excessive humidity inside the previous house.
A combination of window types was used depending on room function; casement or projecting windows in bedrooms since they seal better and have fewer leaks, as well as sliding windows with greater permeability in common areas like the living/dining room to open and connect these spaces with the large existing garden.
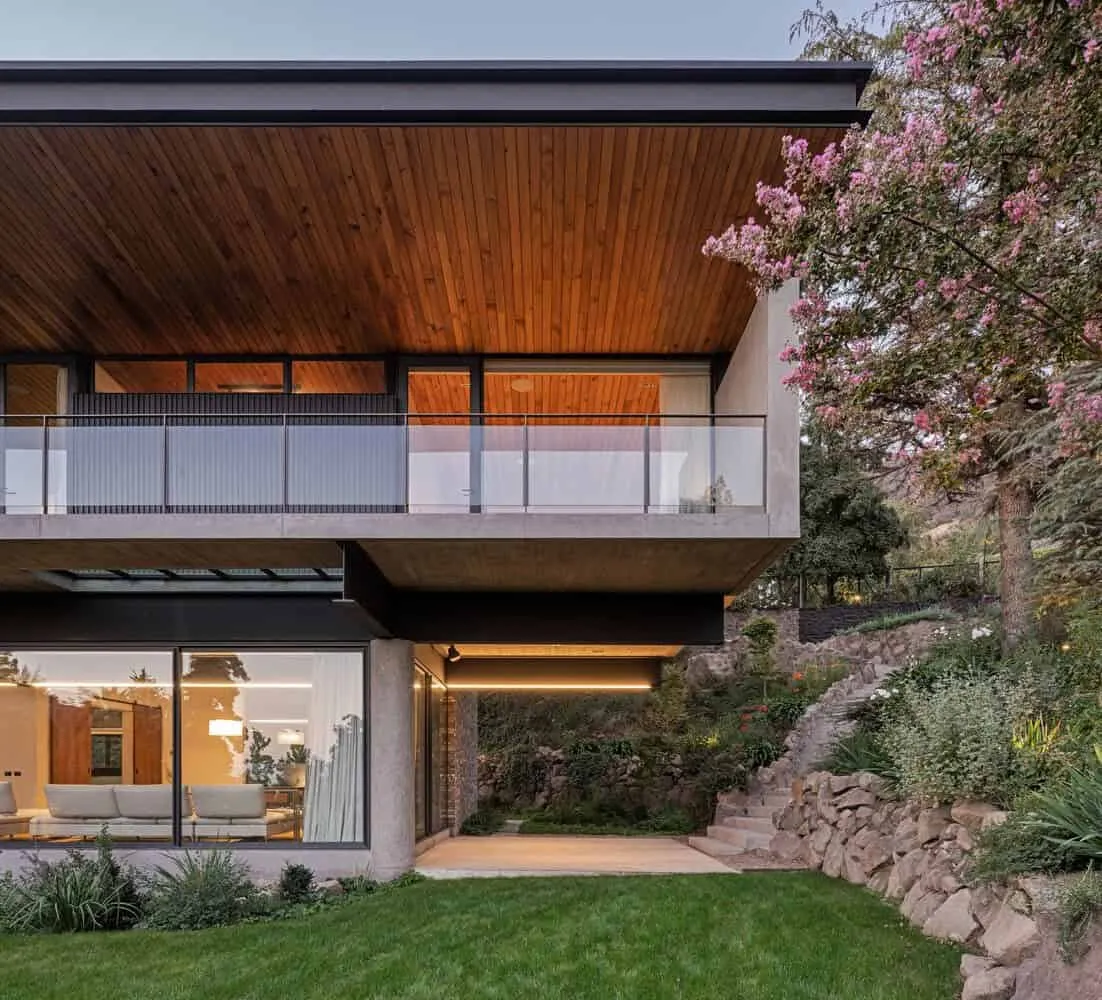
In summer months, using strategies on the northern facade projections and sills, direct radiation entry was controlled, allowing thermal mass in walls to absorb air heat in rooms and release it through nighttime ventilation strategies for cooling.
Passive cooling strategies were complemented by the roof, considering continuous insulation with air chambers and two types of ventilation; first, convective through the shape of the roof which rises to the south, allowing alternating high windows on this same facade for free exhaust air. The second ventilation method was cross-ventilation between green terraces in the center and north, providing evaporative cooling through shade and evapotranspiration generated naturally by plants and trees in these zones.
Intelligent and efficient lighting systems proposed in the house were connected to a photovoltaic system located in a strategic northern roof area that receives the highest annual radiation to provide constant electricity without dependence on fossil fuels.
Although the landscape was already existing and owners requested to preserve it, it was enhanced and restored mainly using natural and endemic regional species that consume little water for optimizing this resource.
-LKDM Arquitectos
More articles:
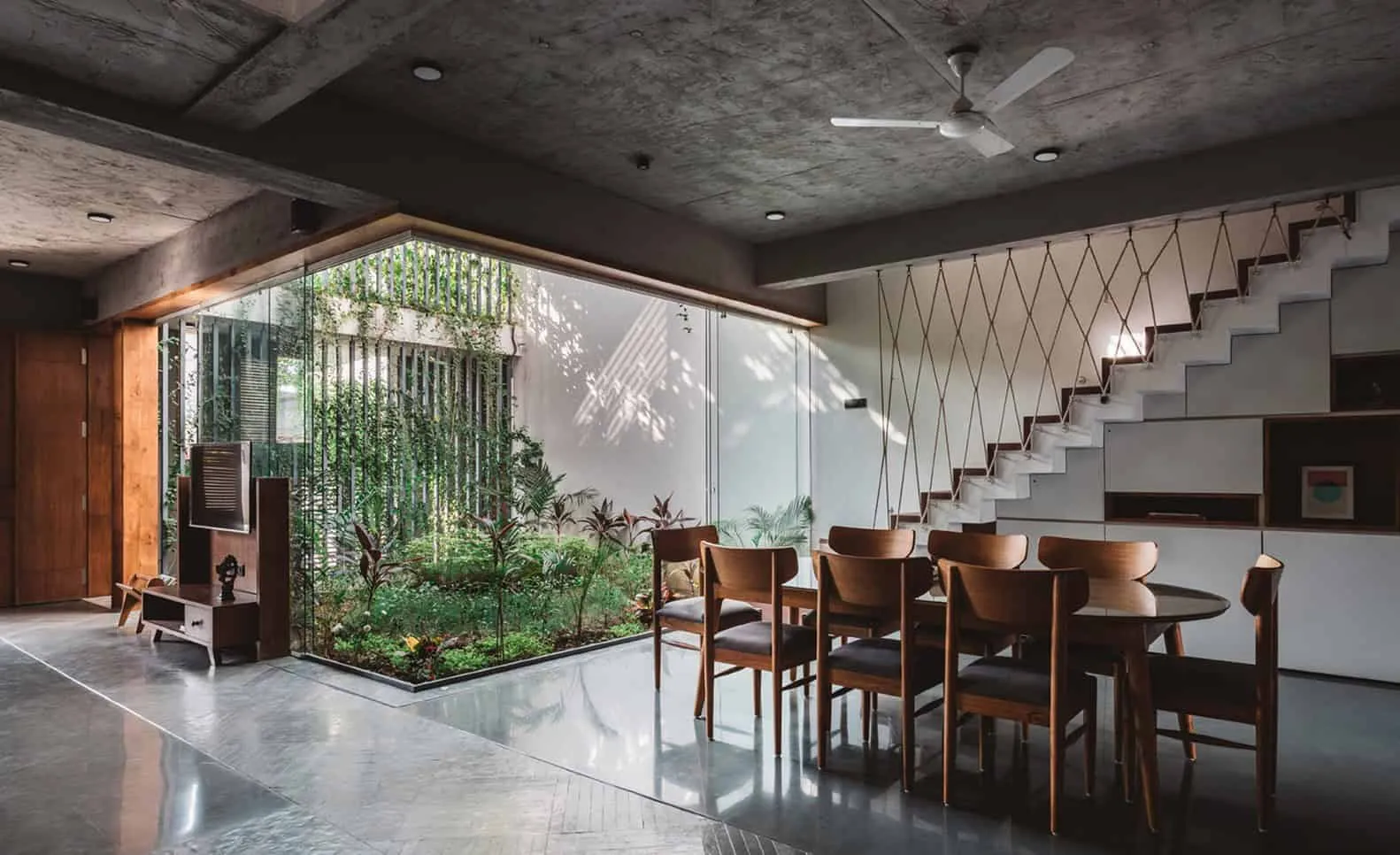 Jangala House by Neogenesis+Studi0261 in Surat, India
Jangala House by Neogenesis+Studi0261 in Surat, India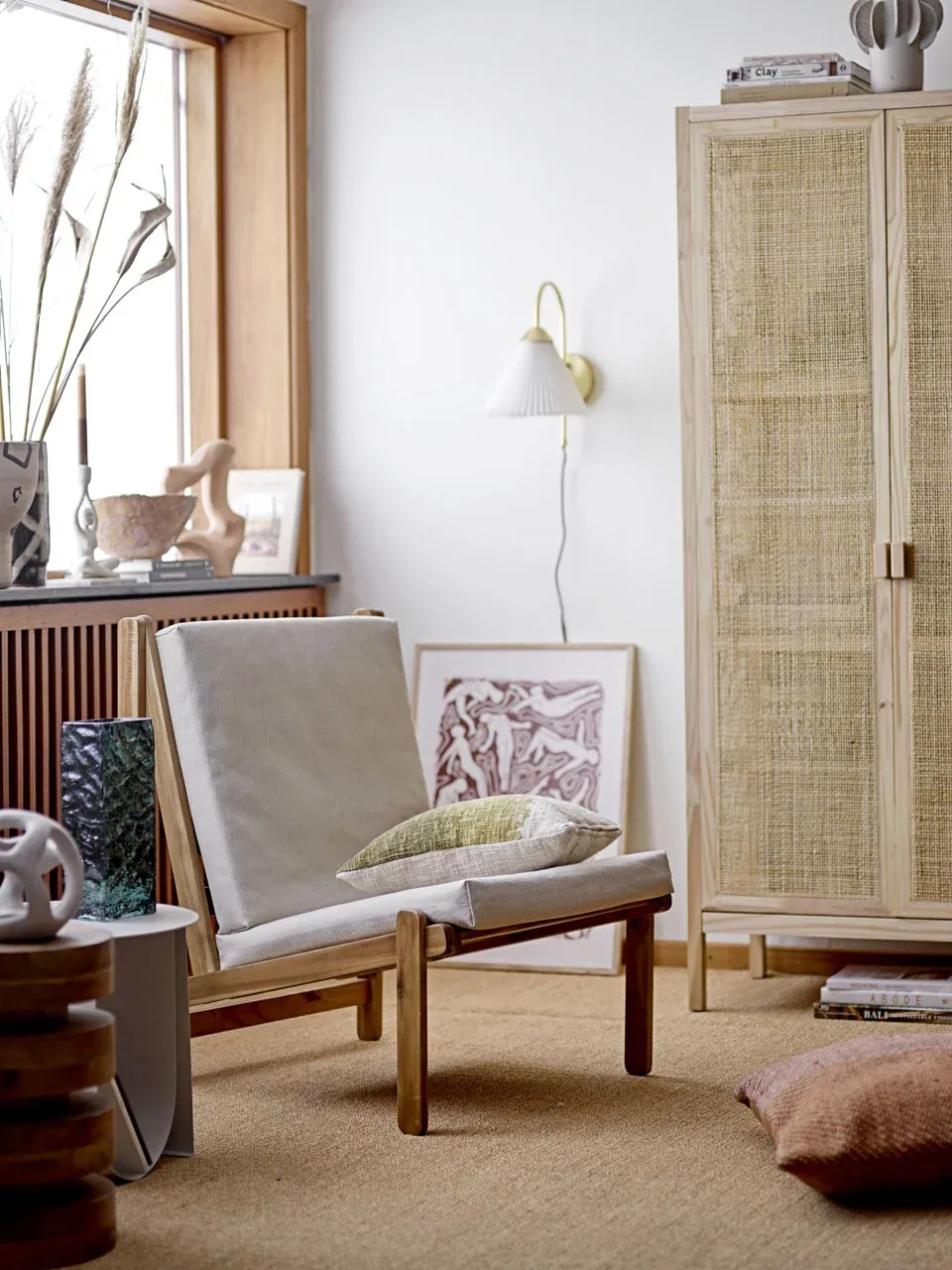 Tropical Room Design: 6 Essential Elements
Tropical Room Design: 6 Essential Elements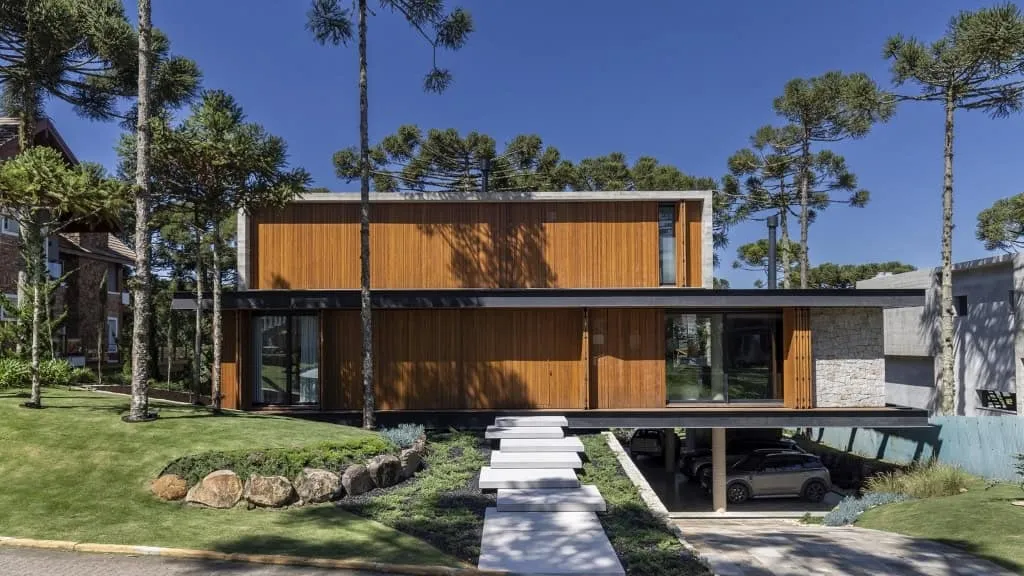 House K | Mayresse Arquitetura | Gramado, Brazil
House K | Mayresse Arquitetura | Gramado, Brazil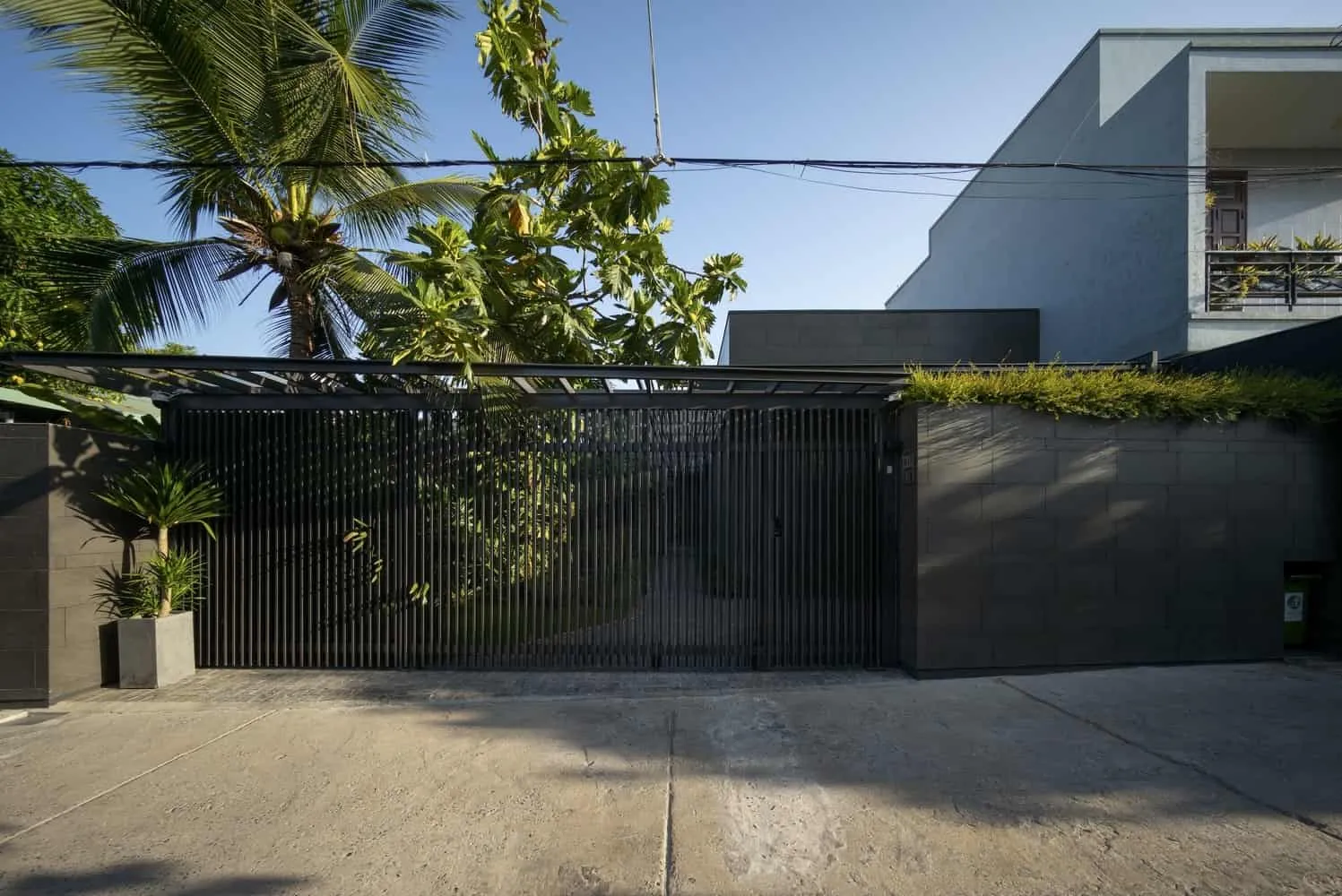 K.house by KCONCEPT + KOHARCHITECTS in Phan Thiet, Vietnam
K.house by KCONCEPT + KOHARCHITECTS in Phan Thiet, Vietnam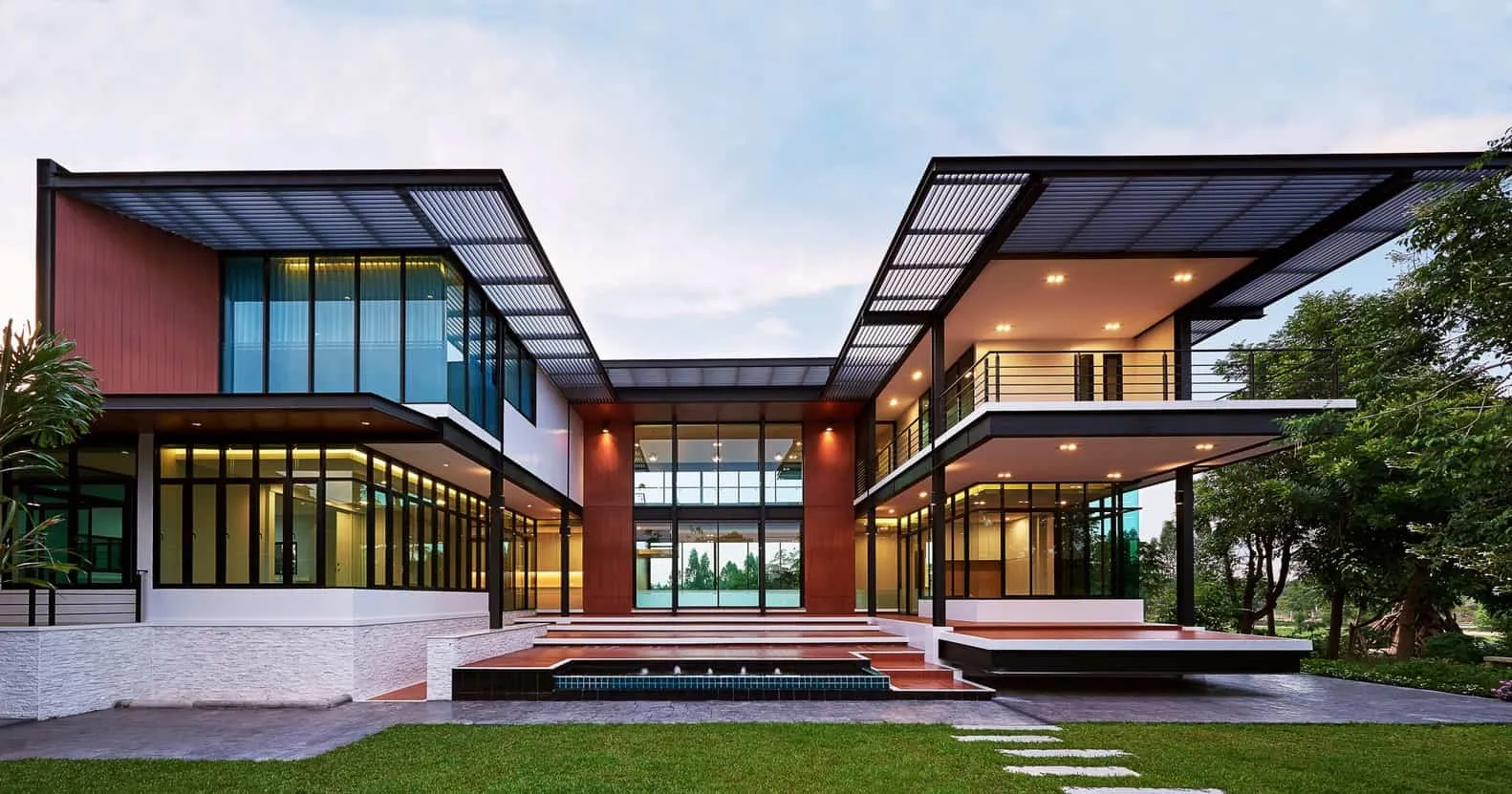 K. Por House by Sute Architect in Tambon Yang Yo Phap, Thailand
K. Por House by Sute Architect in Tambon Yang Yo Phap, Thailand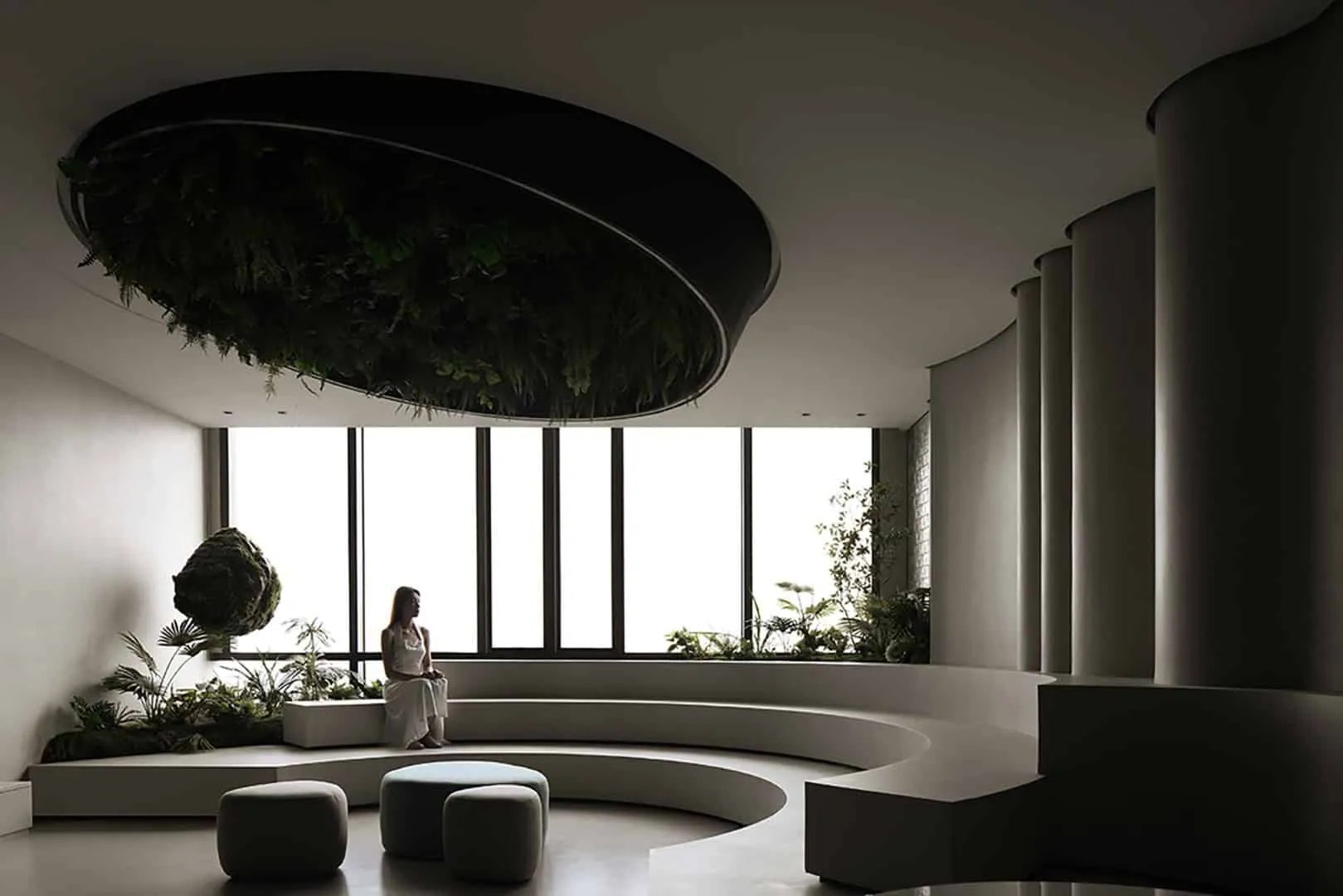 Kabel China Headquarters by Topway Space Design: A Poetic Brand World of Color and Technology
Kabel China Headquarters by Topway Space Design: A Poetic Brand World of Color and Technology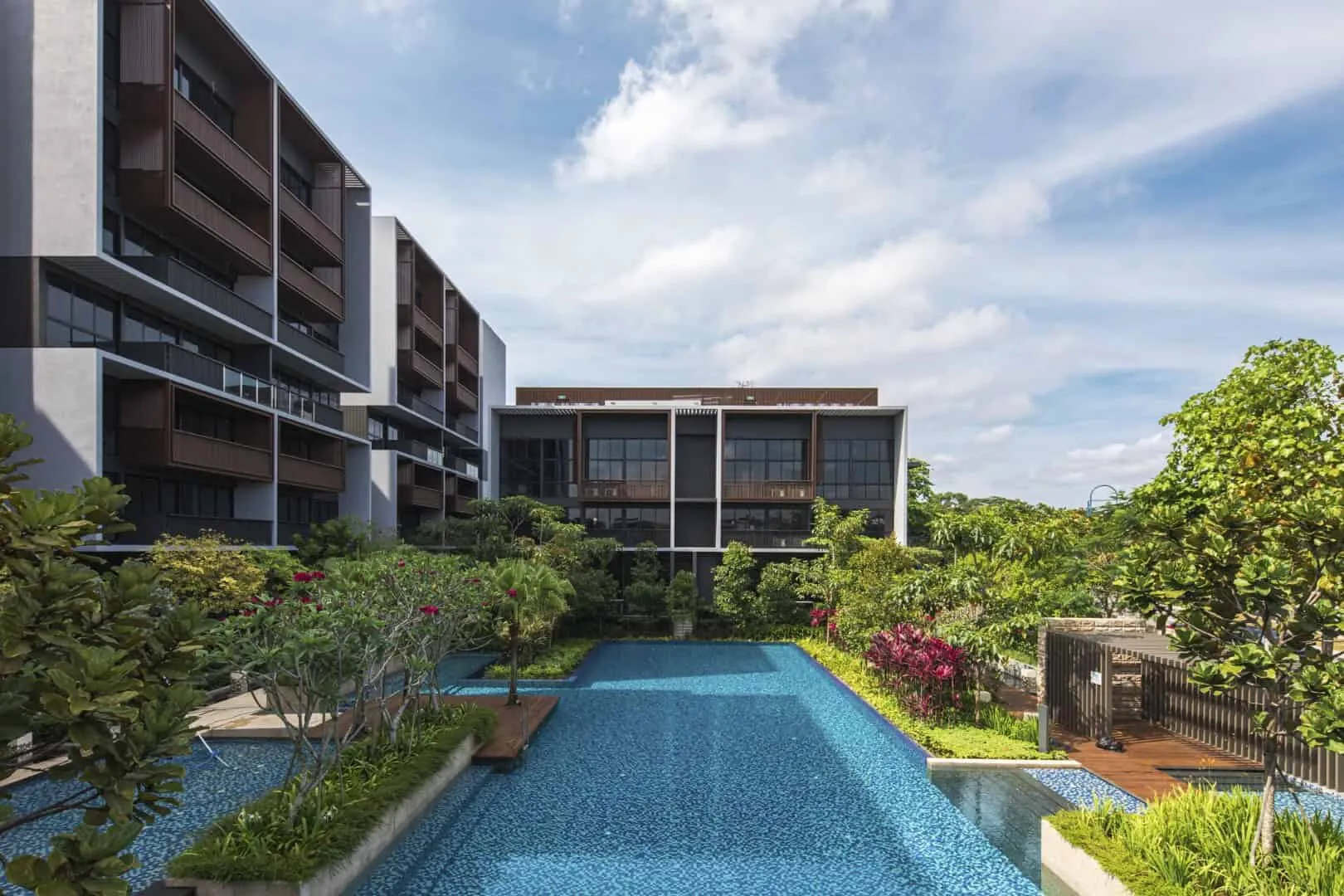 Kandis Residences by ONG&ONG in Singapore
Kandis Residences by ONG&ONG in Singapore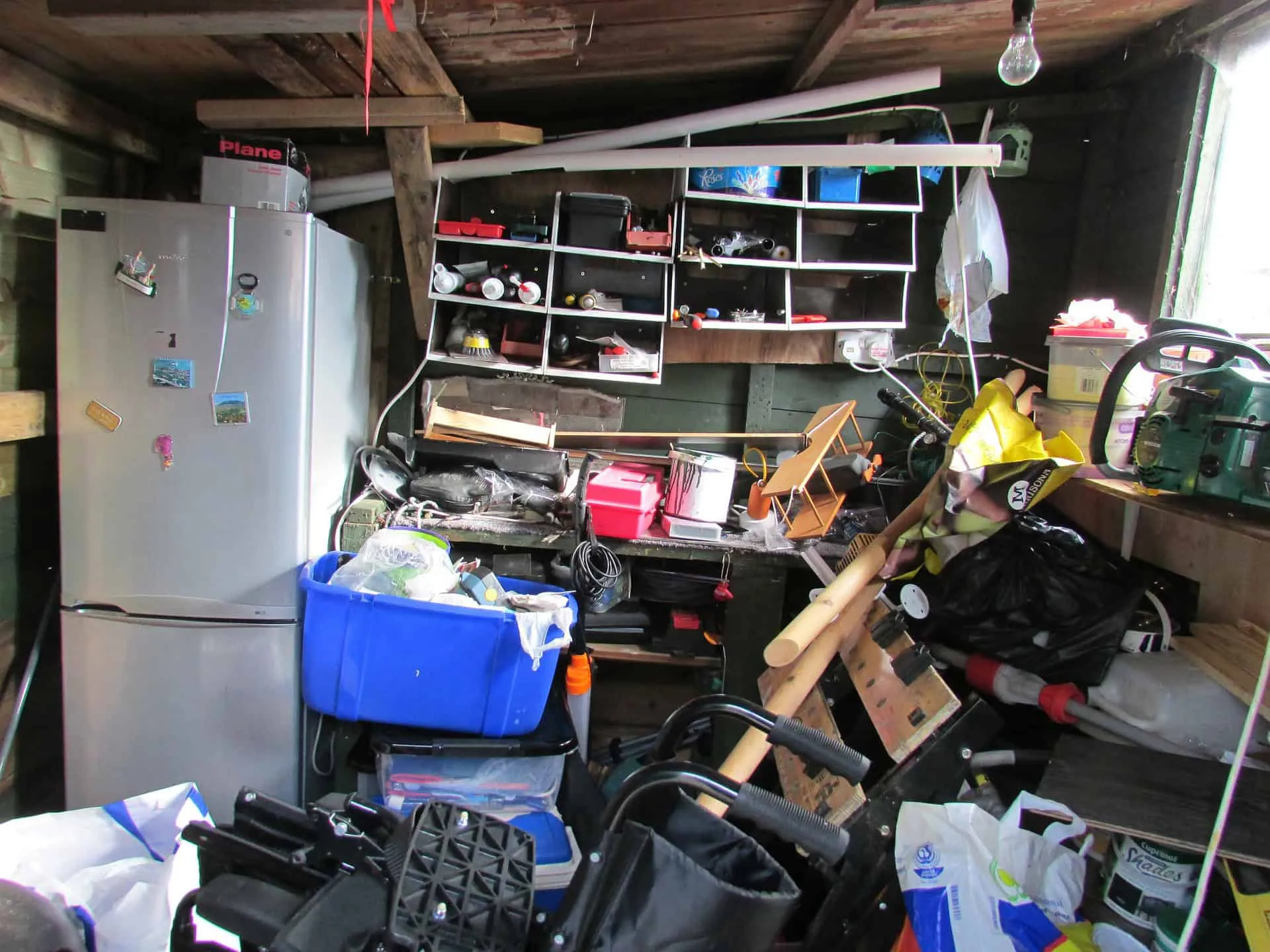 Clear Out the Garage with These 6 Organization Tips
Clear Out the Garage with These 6 Organization Tips