There can be your advertisement
300x150
Life in a Wooden Cabin LAAR in Yakusukul, Mexico
Project: Life in a Wooden Cabin
Architects: LAAR
Location: Yakusukul City, Yucatan, Mexico
Area: 2,422 sq ft
Photos: Provided by LAAR
Life in a Wooden Cabin LAAR
LAAR designed the Life in a Wooden Cabin project — an extraordinary modern home located among lush landscapes in Yakusukul city, Yucatan, Mexico. With an area of just under 2500 square feet, this house offers much but its main focus is life outdoors.
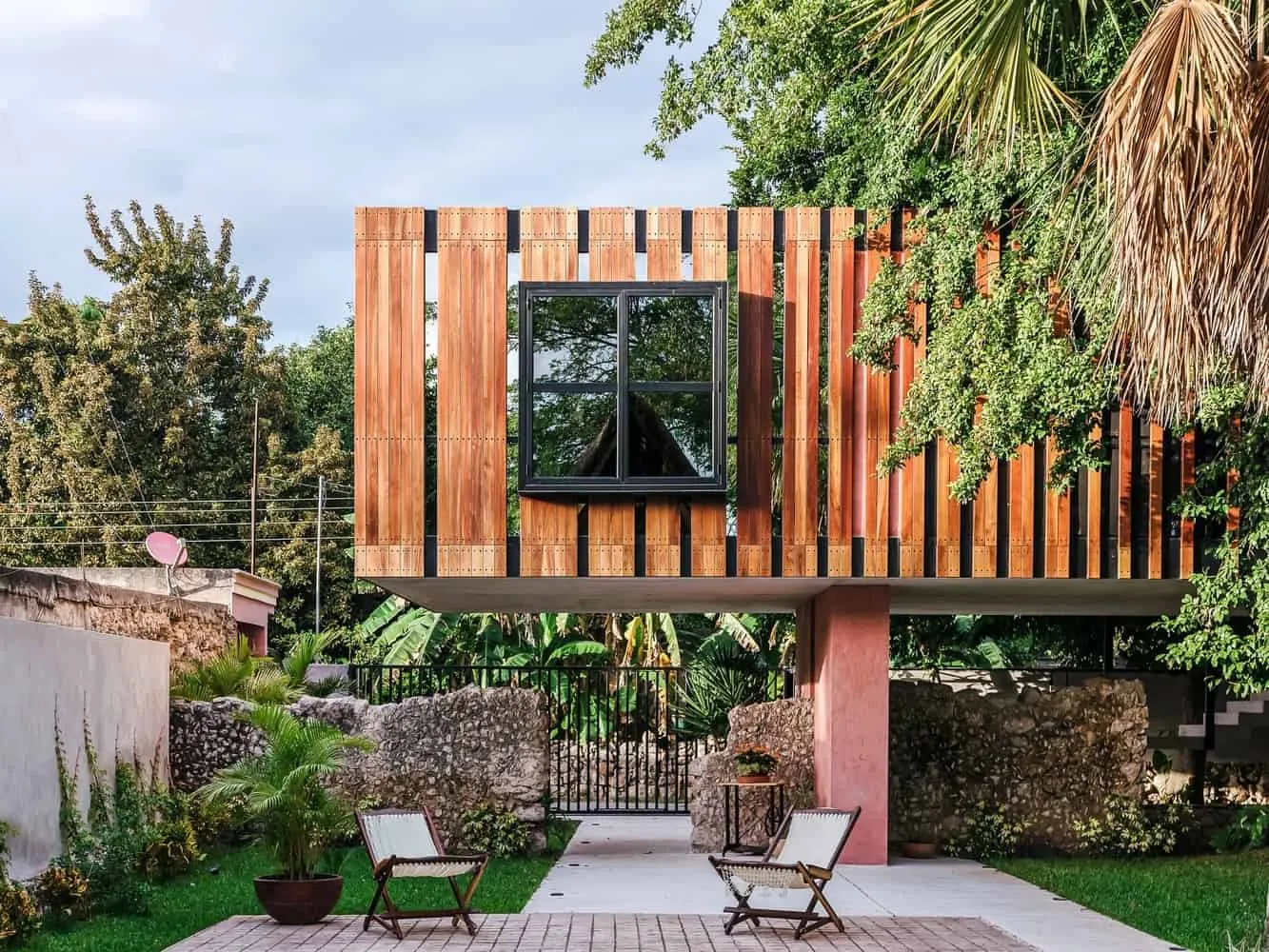
"Life on the Tree" represents a dream manifesto of a young girl who spent her childhood in trees and branches of an old stone house. Many years have passed, the context has changed, but the trees and stone walls of those times still remain witnesses to time, now serving as main characters and helpers in this dream.
Located right in the heart of Yakusukul city, Yucatan, "Life on the Tree" is a secluded house specifically designed on the same plot where the family's old house once stood and which still retains its remains. The project itself presents a "solar", a traditional Maya village house that views the open area, known as a patio, as living space for its inhabitants. It consists of a large open space where remnants of the old house, shadows of the old ramon tree, and a little girl's dreams create a dynamic concept based on two new shadows: a floating concrete slab and a roof made of palm leaves.
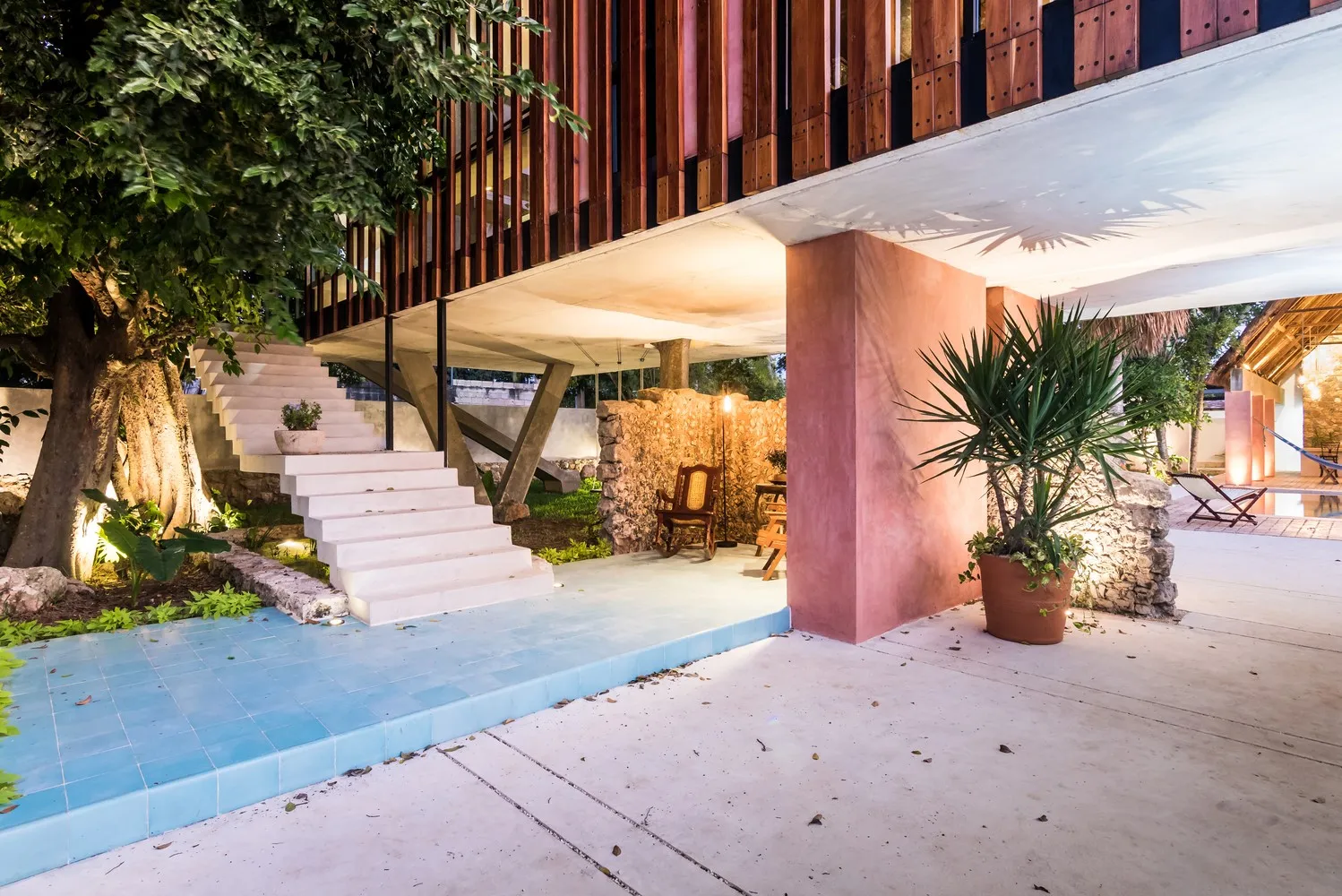
On the first level is an open plan where nature controls the orchestra, organizing and constantly transforming the space around the main entrance. This blue patio serves as a memory of the original floor covering, also surrounded by traces of old brick wall remnants that define the staircase sketches leading to tree tops but flowing onto a covered terrace with five more shadows of ramon trees.
The private zone, which gives the project its name, calmly hangs as a dense yet transparent volume between branches of five existing old ramon trees located on the patio, floating above remnants of the old brick wall that once contained the family's house. This creates a heterochronous scene, like in a dream, where both worlds and time exist simultaneously.
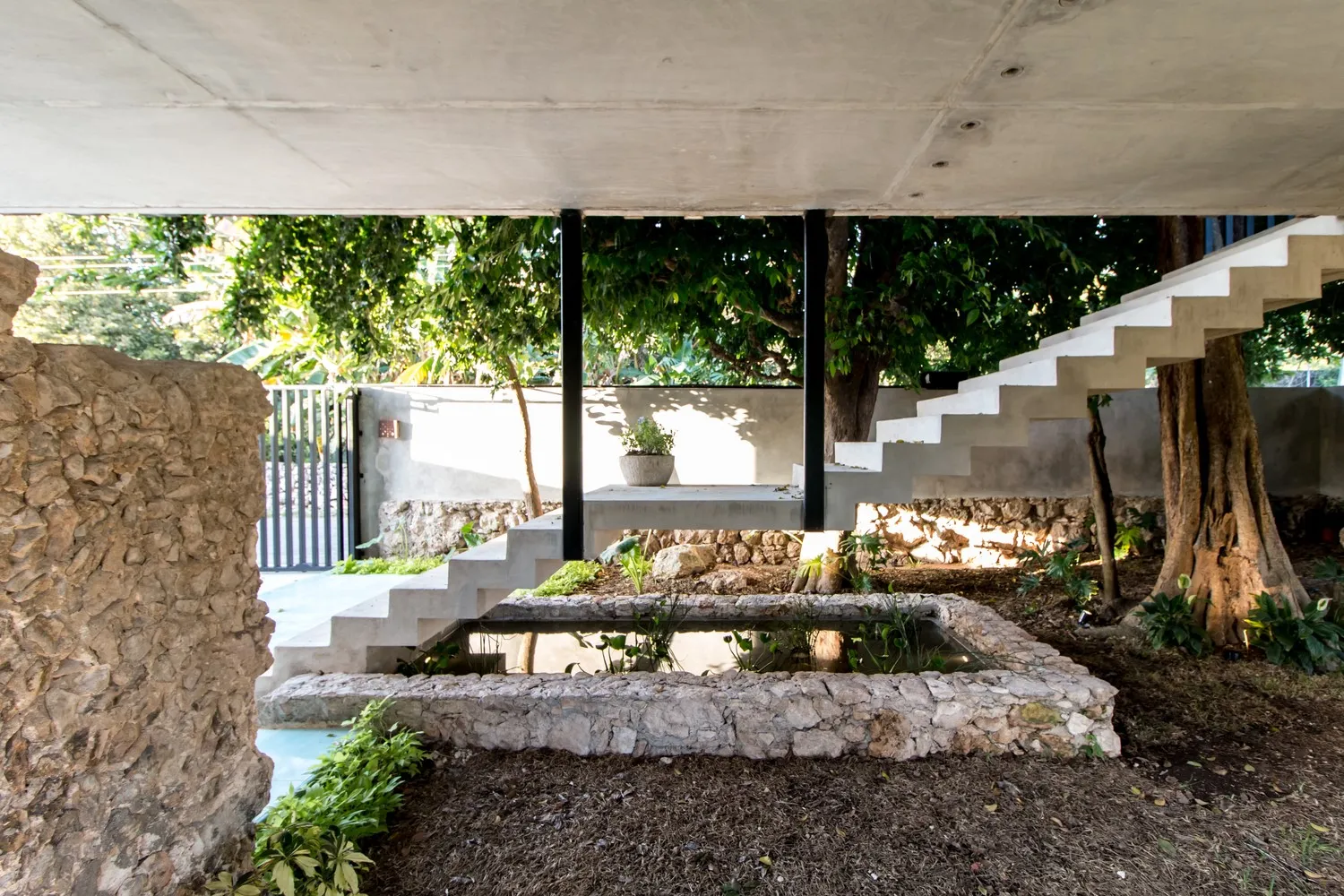
On the second floor is a transparent space that guides inhabitants through wooden grilles and structural simplicity, ensuring permeability control from public zones to private ones, allowing views of the external context and turning the house into an observation platform. The heart of this space is the ramon tree, the only presence that transforms perspective as it reveals its intimacy, making the treetops accessible and creating a symbiotic bond with people, as both are main characters sheltering this space.
Natural elements are amplified to create a feeling of warm refuge: green roofs, provided by tree tops and wooden cladding, work together as a filter controlling sunlight and allowing constant natural ventilation that spreads throughout all habitable rooms. Interior lighting inside the house changes with time of day, easing enjoyment of the natural environment as a key factor in play experience.
–LAAR
More articles:
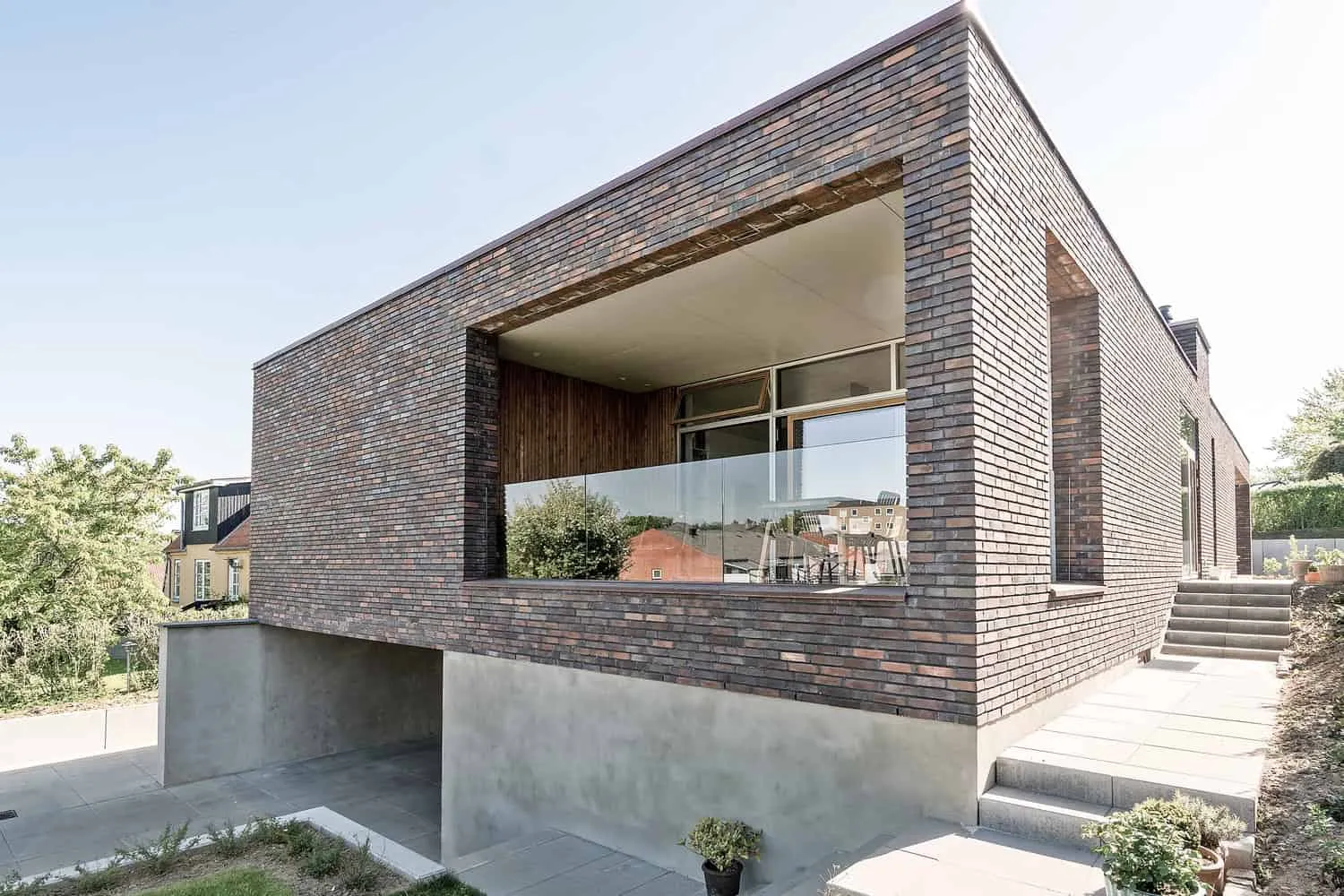 Los Angeles Villa by N+P Arkitektur in Denmark
Los Angeles Villa by N+P Arkitektur in Denmark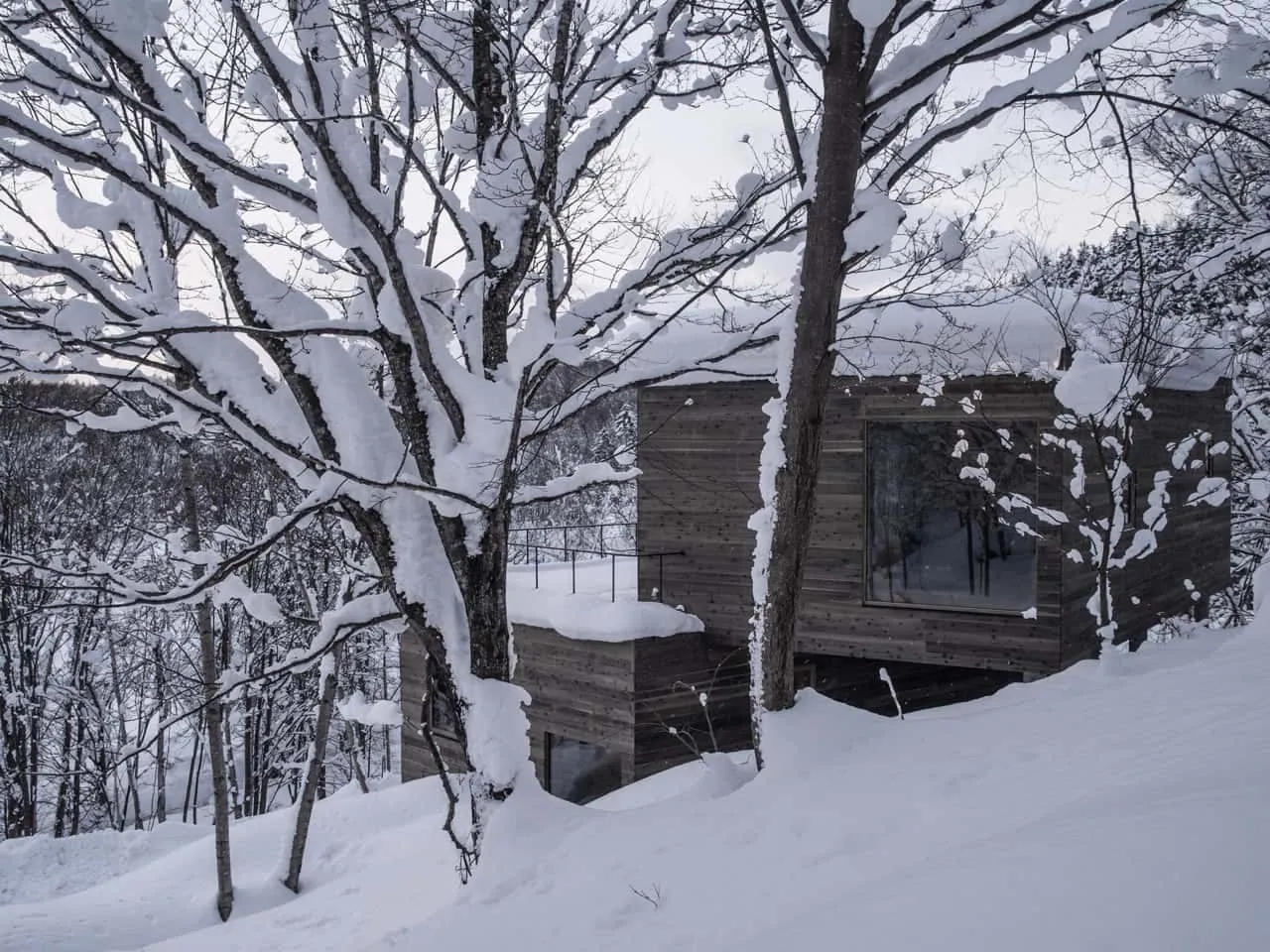 House L by Florian Busch Architects in Niseko, Japan
House L by Florian Busch Architects in Niseko, Japan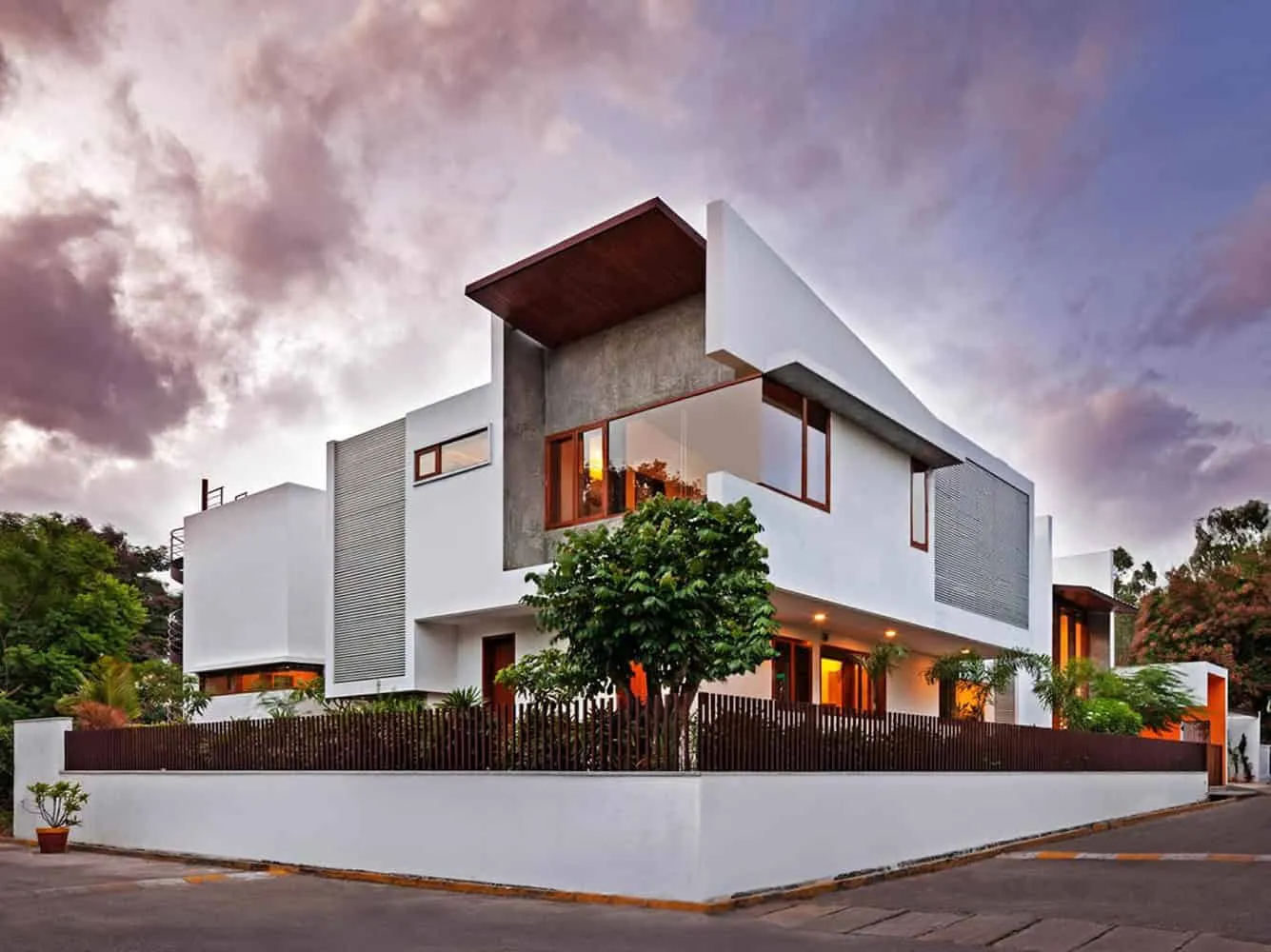 L-Plan House by Khosla Associates in Bangalore, India
L-Plan House by Khosla Associates in Bangalore, India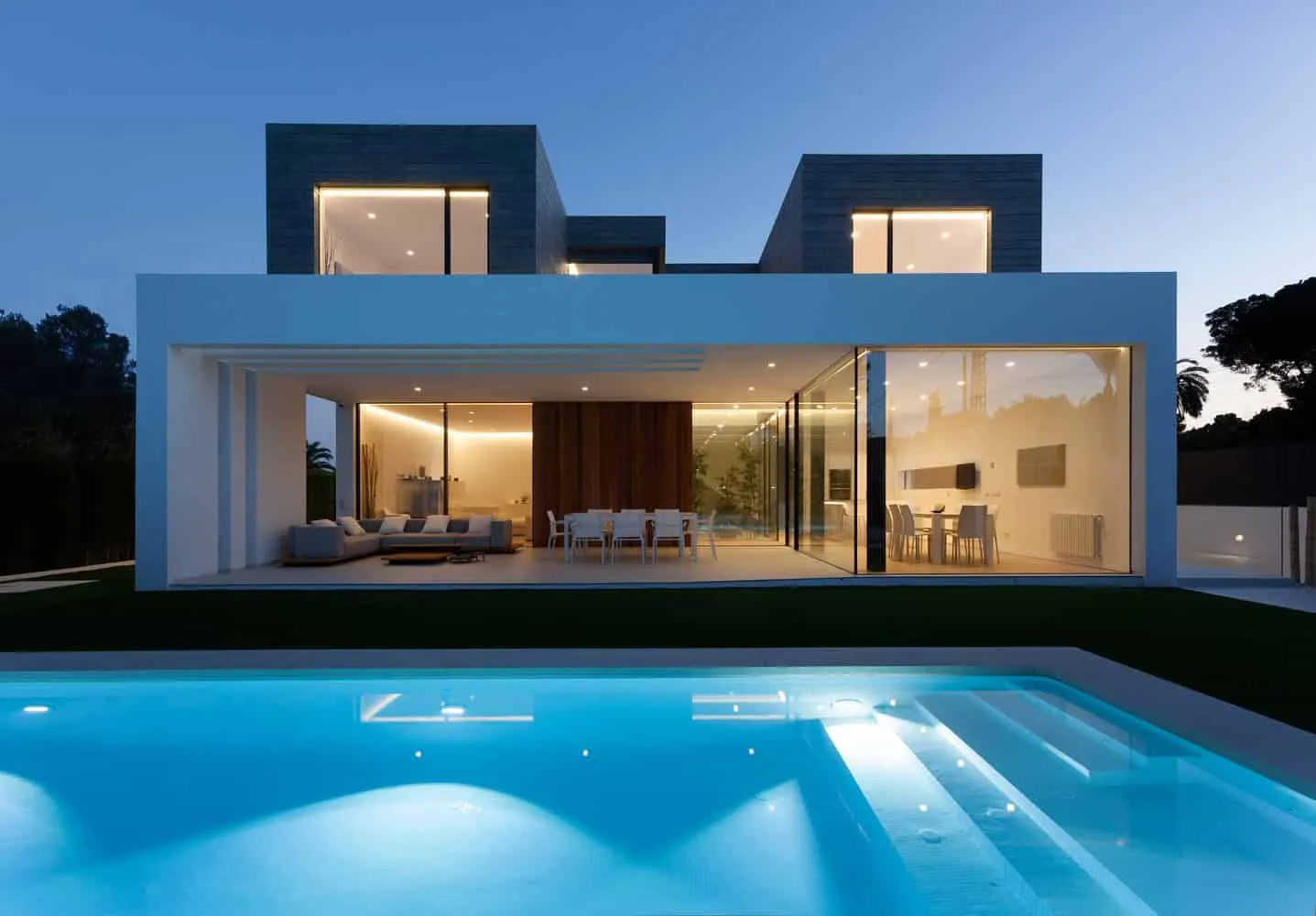 La Canada House by Antonio Altarriba Architects: Sculptural Modern Home in Spain
La Canada House by Antonio Altarriba Architects: Sculptural Modern Home in Spain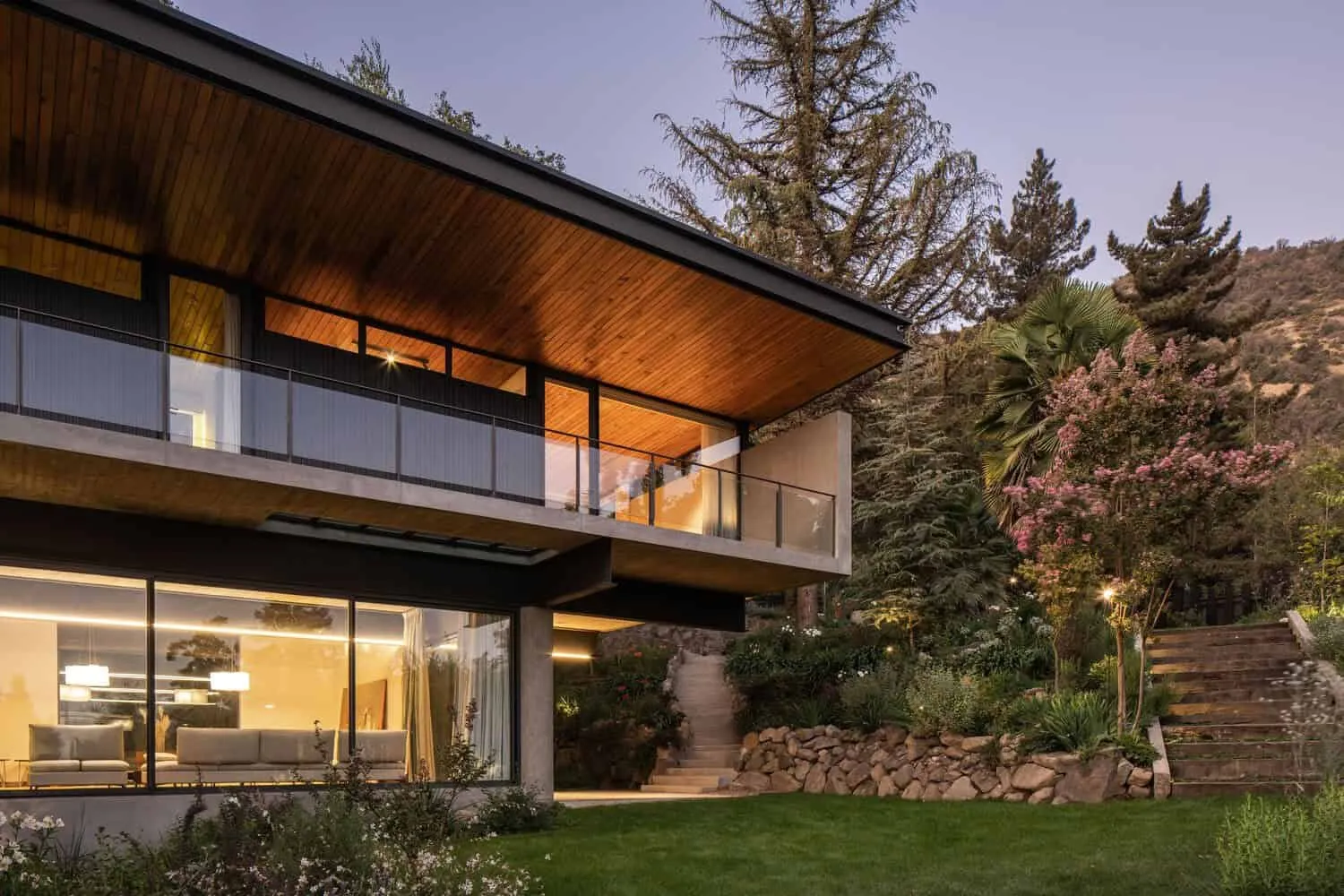 La Concha House by LKDM Arquitectos in Vitacura, Chile
La Concha House by LKDM Arquitectos in Vitacura, Chile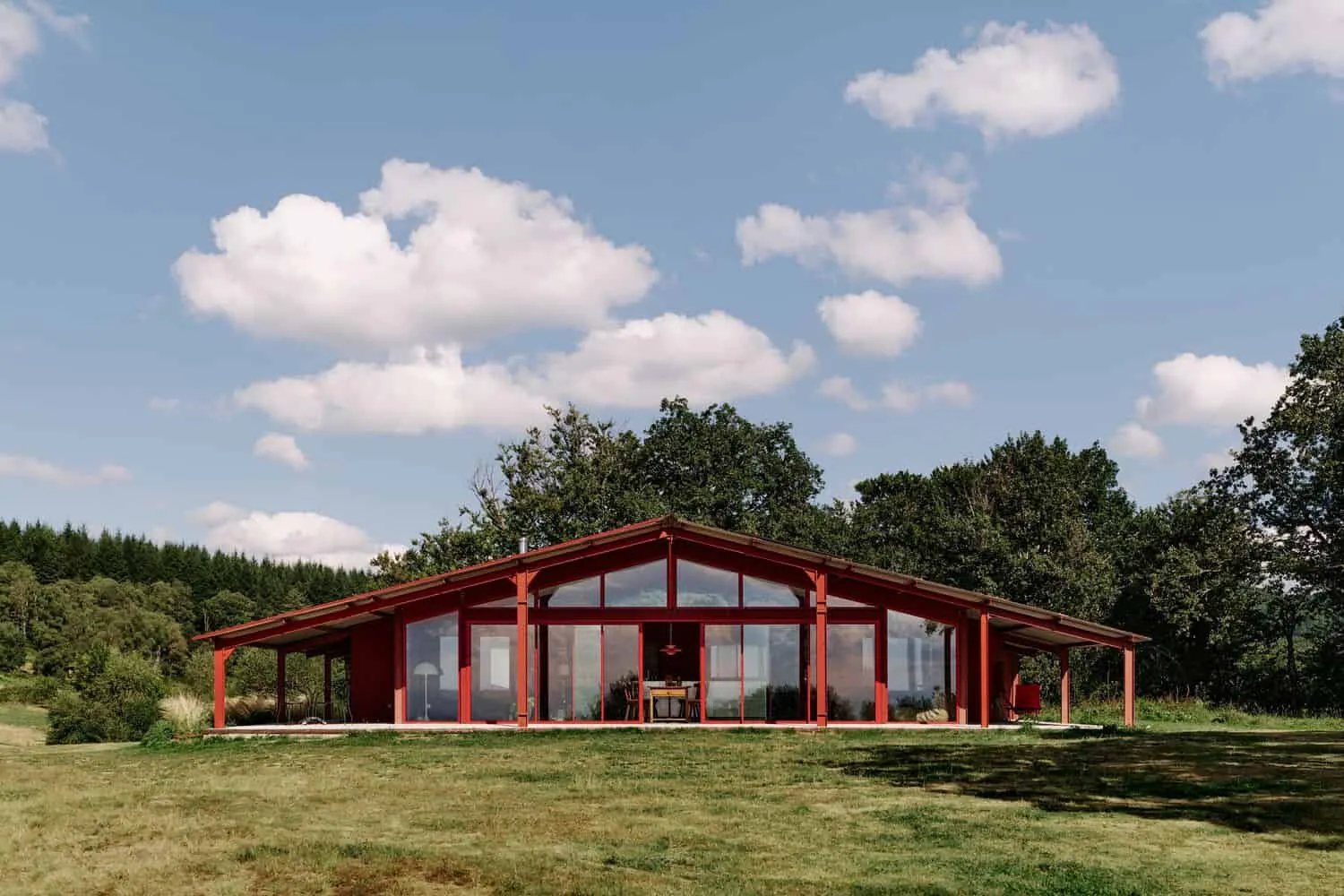 House La Grange Rouge / Sverre Larsen / France
House La Grange Rouge / Sverre Larsen / France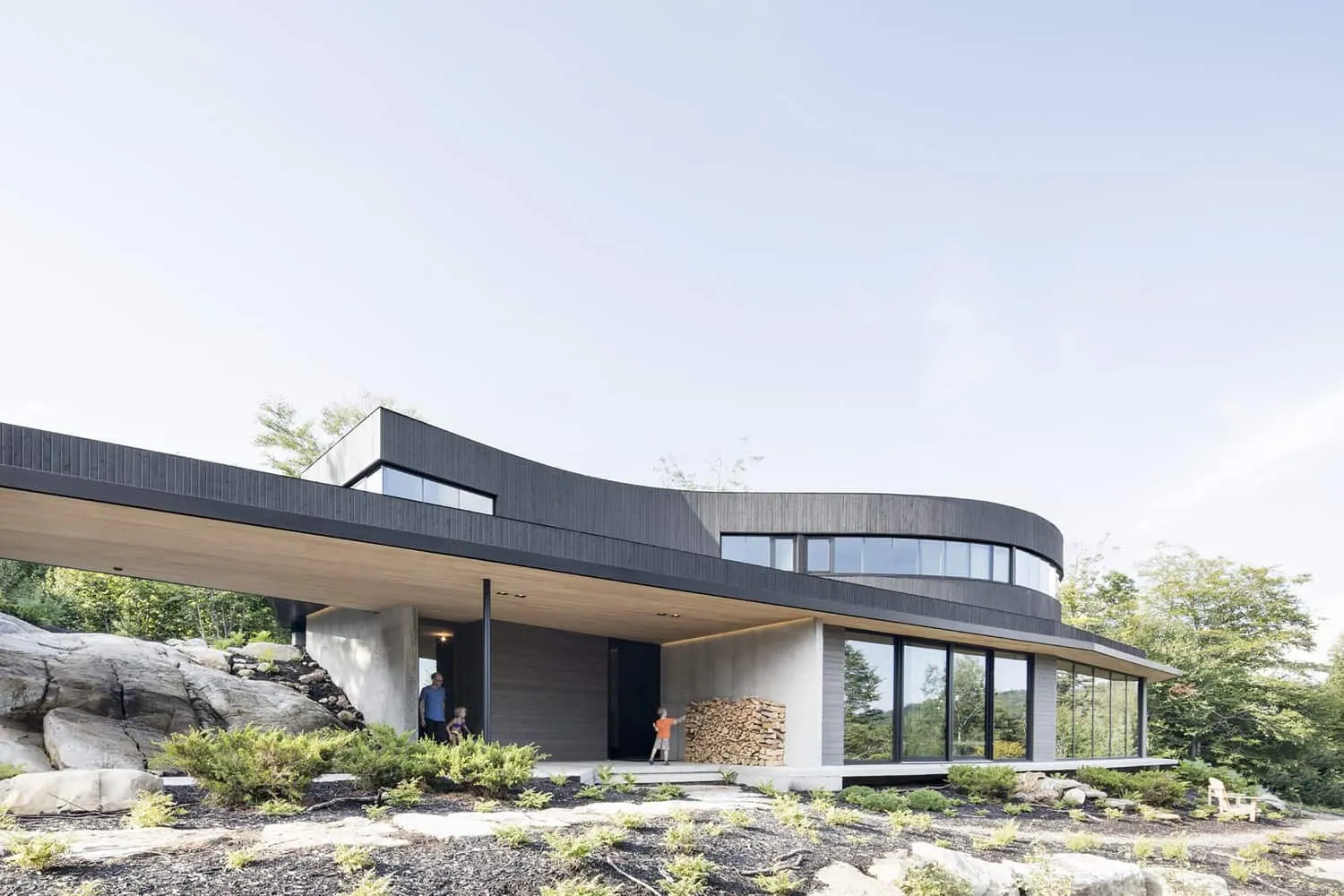 La Héronnière by Alain Carle Architecte in Ventworth, Canada
La Héronnière by Alain Carle Architecte in Ventworth, Canada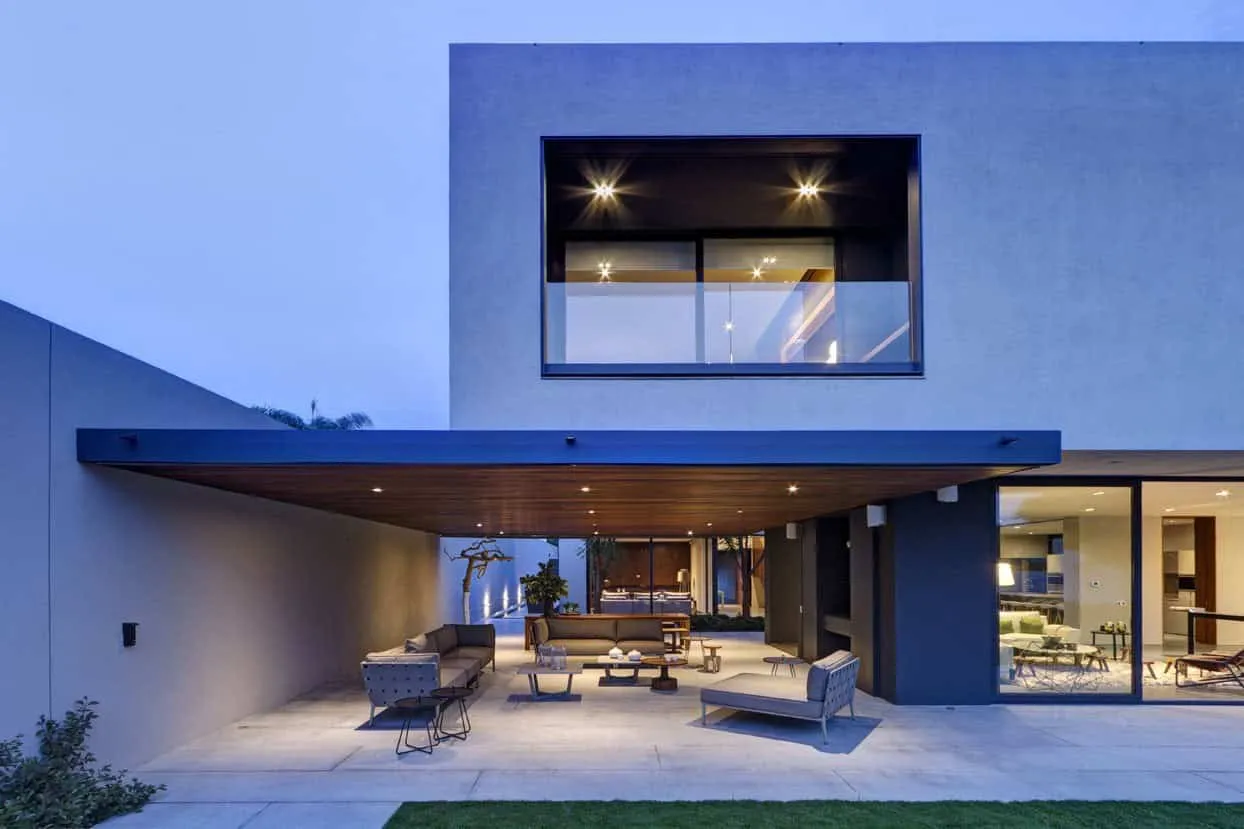 House LA by Elías Rizo Architects in Mexico
House LA by Elías Rizo Architects in Mexico