There can be your advertisement
300x150
House LA by Elías Rizo Architects in Mexico
Project: House LA Architects: Elías Rizo Arquitectos Location: Mexico Area: 10,042 sq ft Photos: Marcos Garcia
House LA by Elías Rizo Architects
House LA is an impressive modern residence designed by architects Elías Rizo Arquitectos. This beautiful house is located in Mexico and offers its inhabitants 10,000 square feet of luxurious living space. Of course, this ambitious project is not the first for this studio. In fact, we have already featured several other projects by this firm, such as the GG House in Tapalpa or the AP House in Sapopan.
House LA emerged from a particularly fruitful collaboration with the client. From the beginning, thorough communication was established, and we were given full trust to translate their needs into space.
Rejecting the norm set by all other houses in the area, House LA is positioned at a significant distance from the setback line to create a large open area under tree canopies—a bright and unexpected gesture.
The main entrance to the complex leads through an open corridor along raw stone walls, delaying access to the house by several meters. A glass block with a workshop protrudes from the building, hanging above a large pond that can be crossed by a series of stone slabs rising above the water and leading directly to the public areas of the house. The garage, hidden on the other side of the stone wall, forces cars to park side by side so they remain invisible from anywhere in the house.
The sequence of entry into the building consists of a series of layers: starting from the garden zone beyond the setback line, continuing through the open corridor past the pond and crossing the central courtyard to reach the living spaces at the end of the main building.
The central courtyard design was implemented to introduce natural air circulation throughout all rooms of the house without compromising privacy. Corridors around the courtyard on the first floor are defined by a series of operable windows that allow the kitchen and living room to open outwards when weather permits.
Expanding on the theme of permeability that dominates on the first floor, similar solutions were implemented in all living spaces on the second level to allow private open areas. For example, a small glass atrium ventilates the main bathroom and deep balcony projections provide abundant outdoor zones for all bedrooms.
Walking across the grass behind the living spaces on the first floor, a pool and a concrete volume with an entertainment room overlook a small canyon within the plot. Below this volume, a stepped path descends gently to accommodate changes in terrain on the steep slope, leading to a lower landscape zone.
Dark gray steel, glass, wood, concrete and stone make up the majority of the house's color palette, enhanced with accents of leather and stainless steel. The main bathroom gets special treatment since it is almost entirely clad in white marble.
–Elías Rizo Arquitectos
More articles:
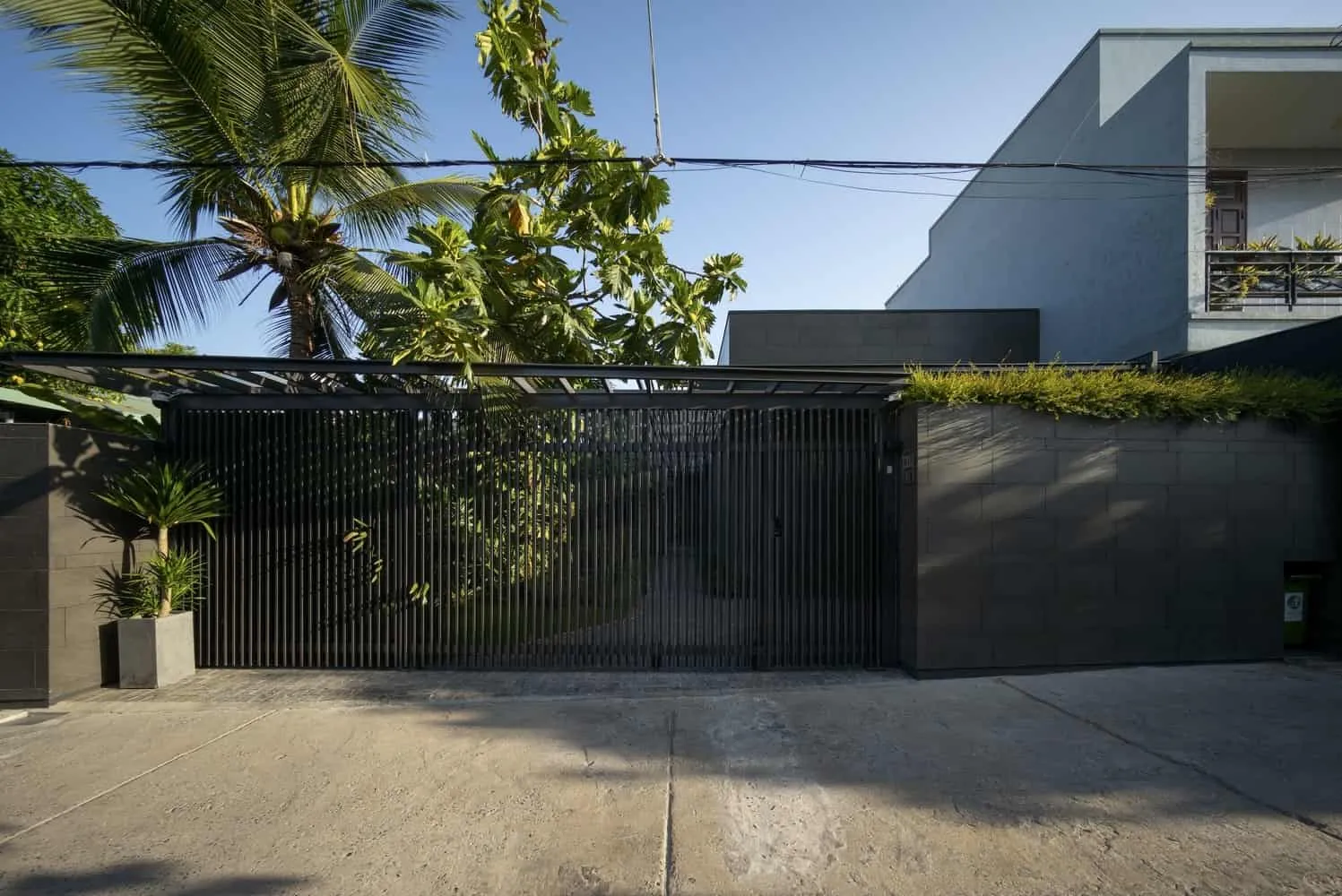 K.house by KCONCEPT + KOHARCHITECTS in Phan Thiet, Vietnam
K.house by KCONCEPT + KOHARCHITECTS in Phan Thiet, Vietnam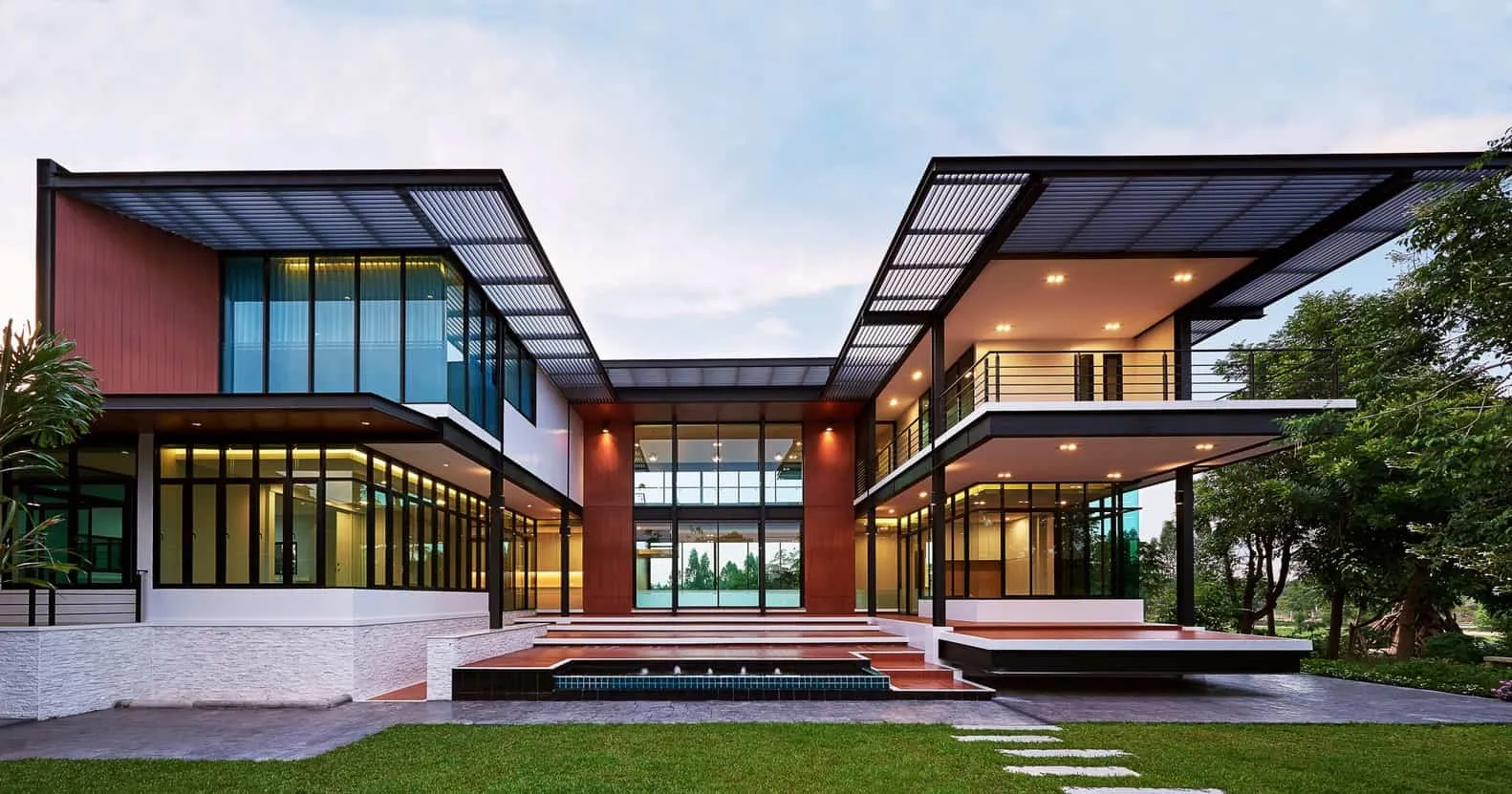 K. Por House by Sute Architect in Tambon Yang Yo Phap, Thailand
K. Por House by Sute Architect in Tambon Yang Yo Phap, Thailand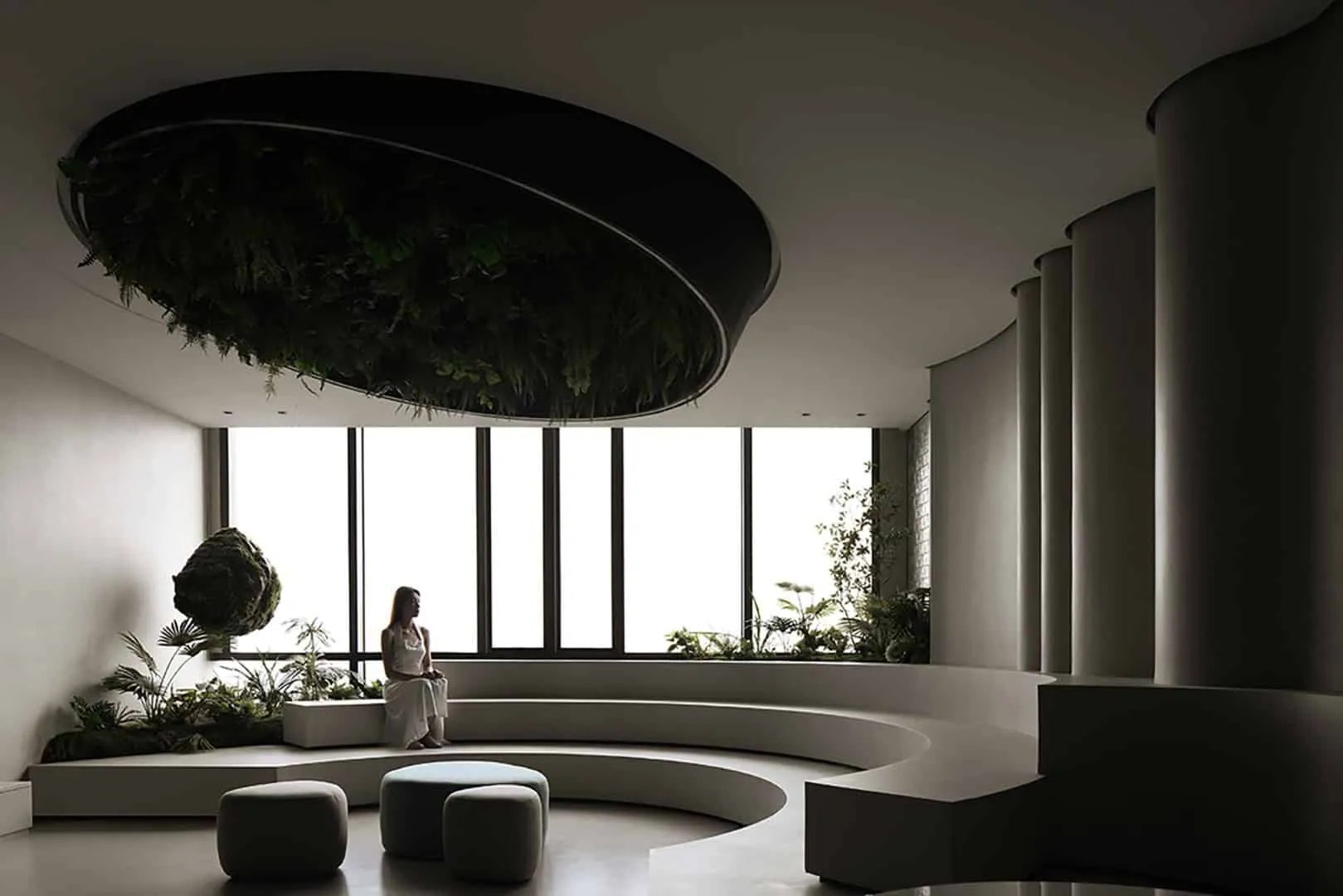 Kabel China Headquarters by Topway Space Design: A Poetic Brand World of Color and Technology
Kabel China Headquarters by Topway Space Design: A Poetic Brand World of Color and Technology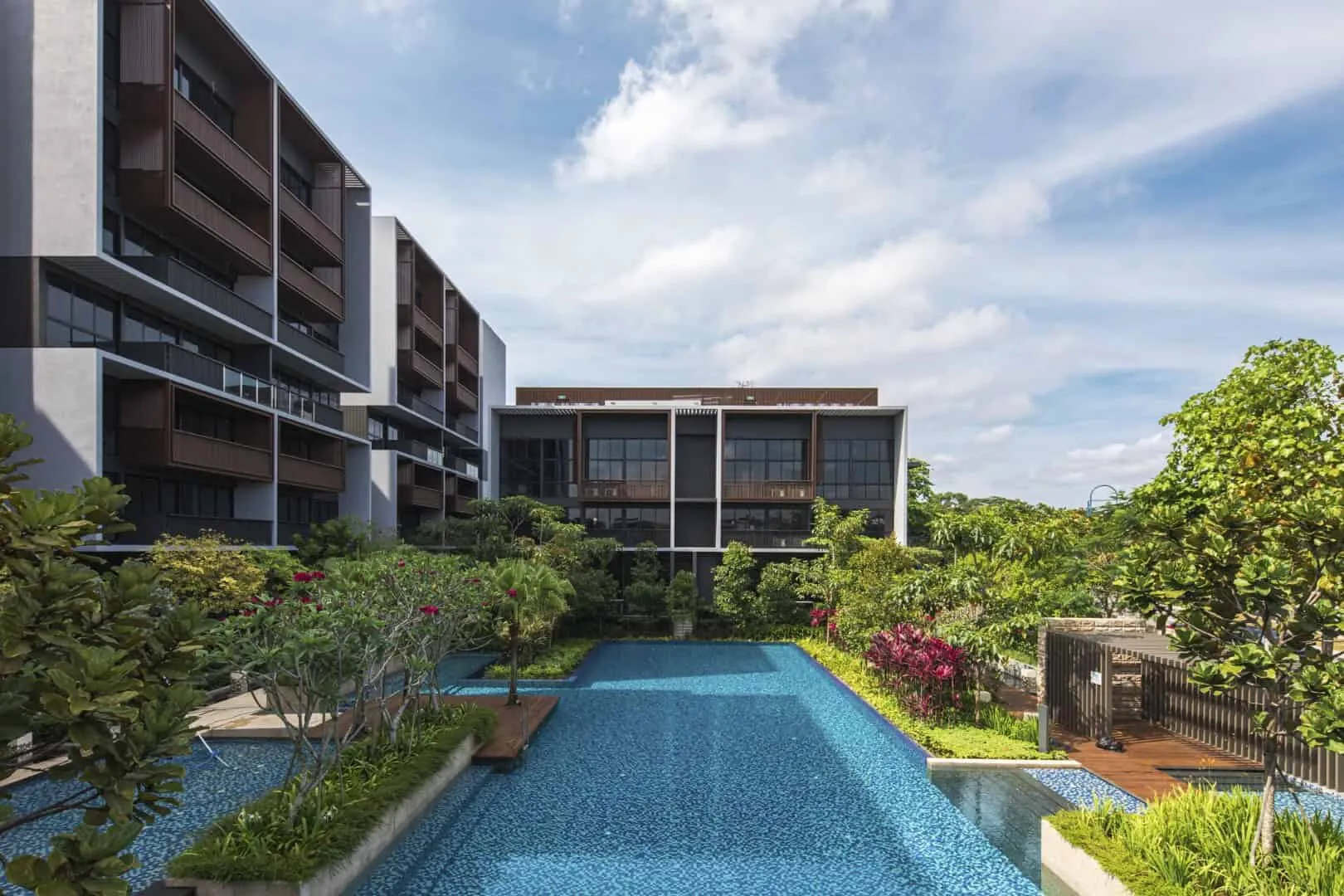 Kandis Residences by ONG&ONG in Singapore
Kandis Residences by ONG&ONG in Singapore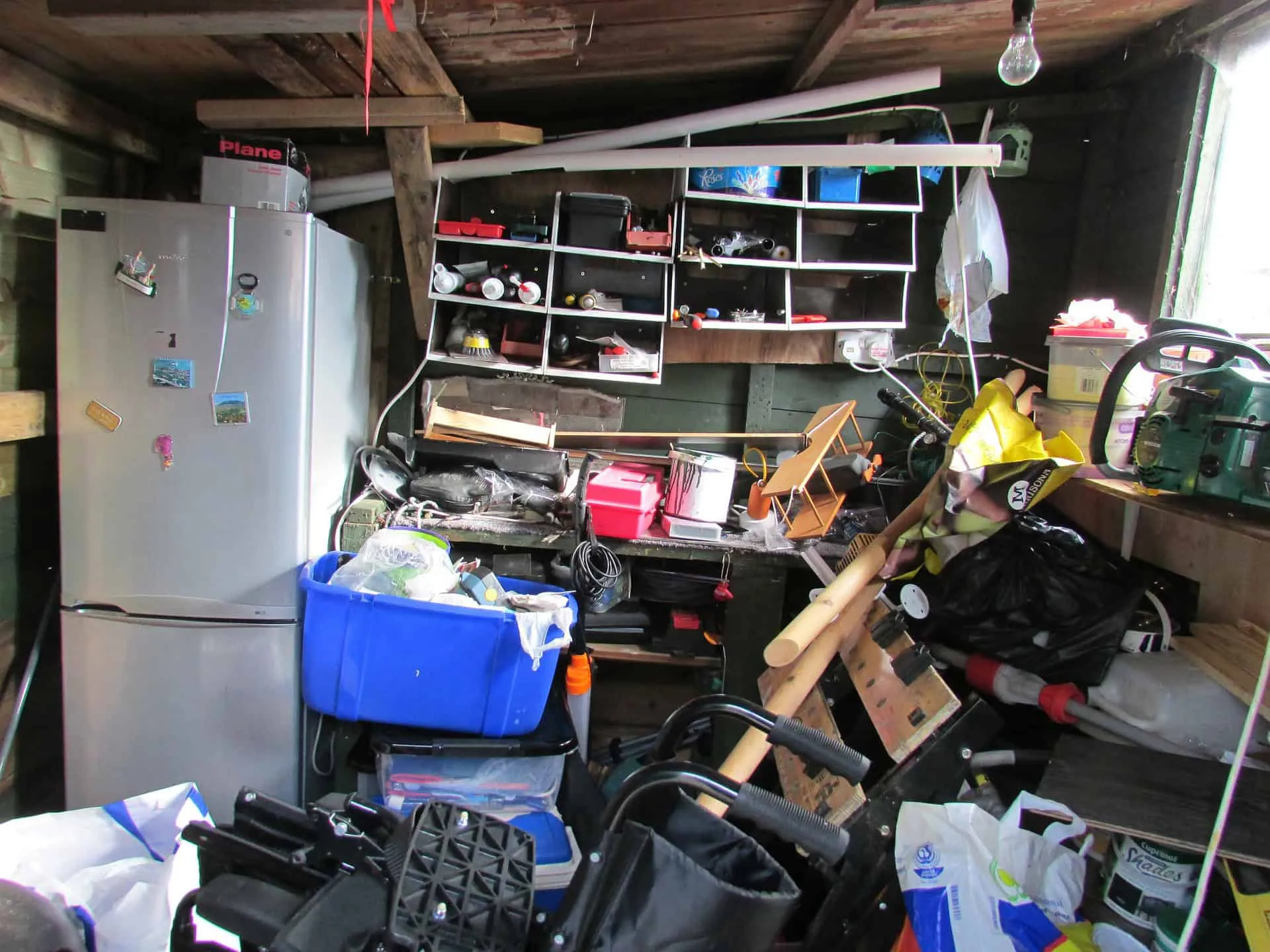 Clear Out the Garage with These 6 Organization Tips
Clear Out the Garage with These 6 Organization Tips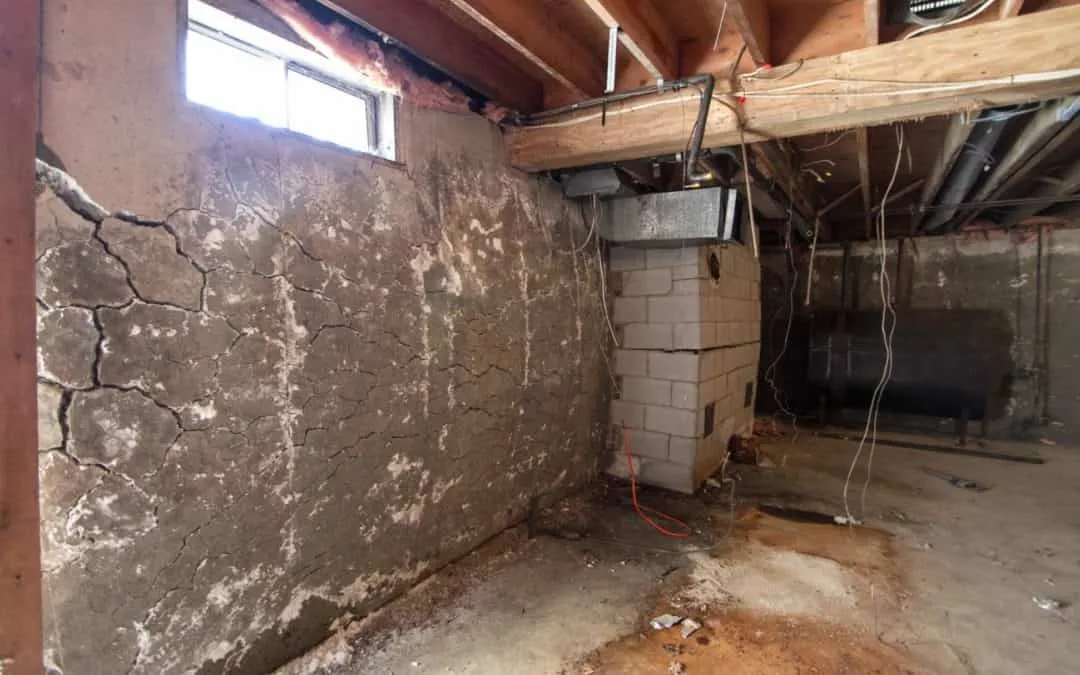 Save Yourself from Major Problems with Foundation Repair in Baltimore
Save Yourself from Major Problems with Foundation Repair in Baltimore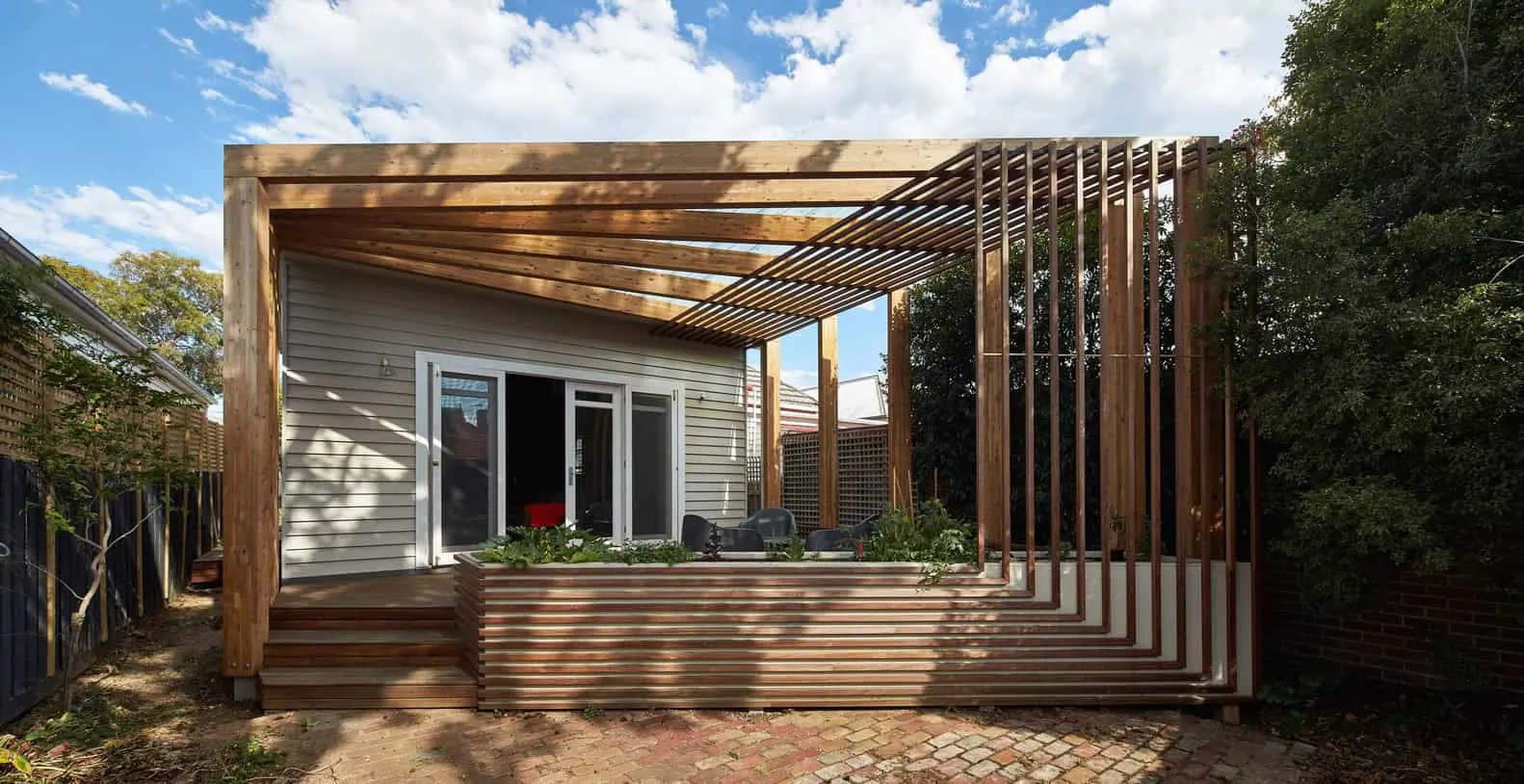 Kelvin House by FMD Architects in Melbourne, Australia
Kelvin House by FMD Architects in Melbourne, Australia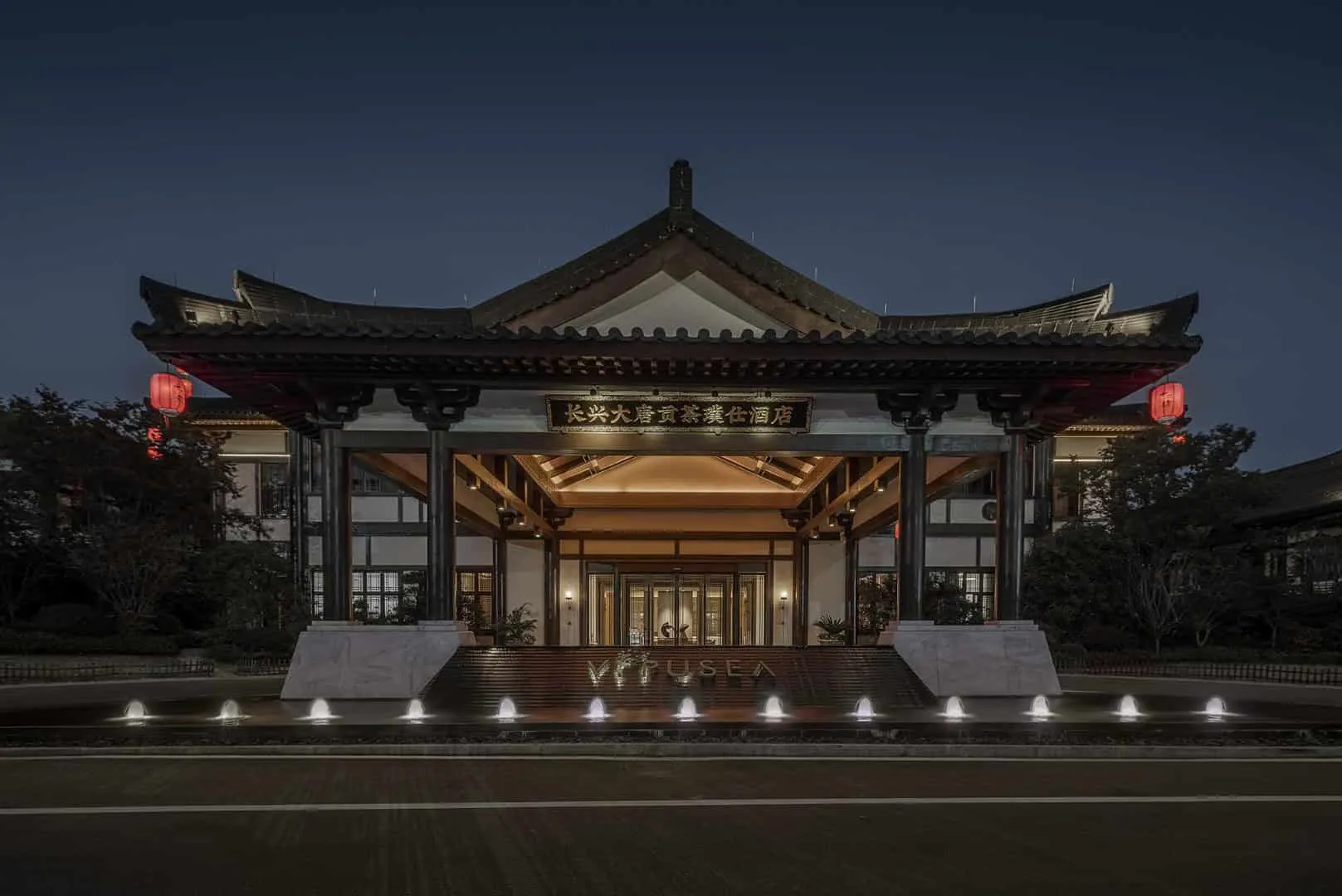 Kenna Design: Datang Gong Cha Vipusea Hotel, Modern Tang Style Transformation
Kenna Design: Datang Gong Cha Vipusea Hotel, Modern Tang Style Transformation