There can be your advertisement
300x150
Modular House Mata by kikacamasmie+arq in Porto Seguro, Brazil
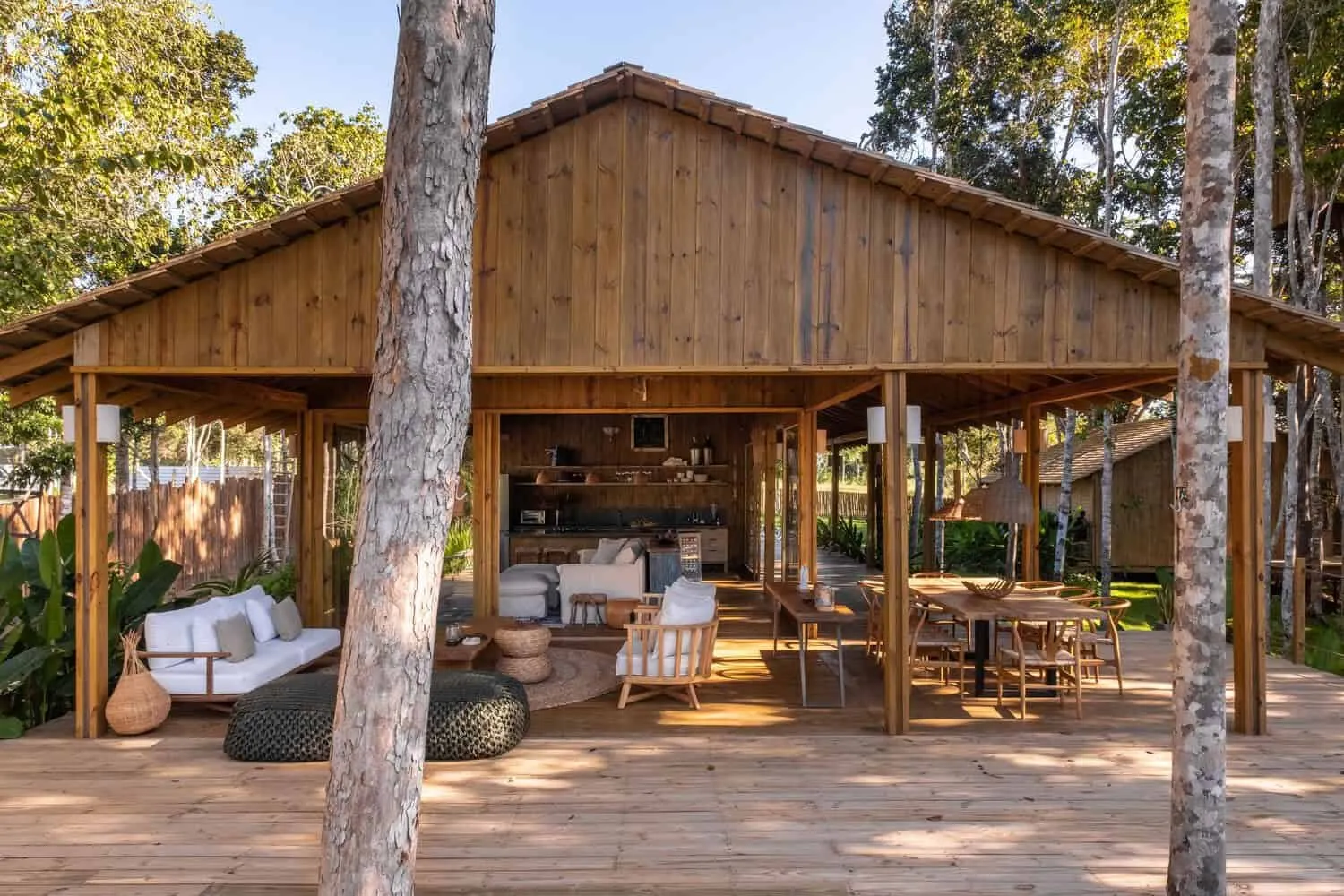
Project: Mata Modular House Architects: kikacamasmie+arq Location: Porto Seguro, Brazil Area: 4,068 sq ft Year: 2023 Photography: Oka fotografia
Modular House Mata by kikacamasmie+arq
This sustainable project highlights local craftsmanship, using wood for efficient and quick assembly. It consists of three modules – a suite module, kitchen module, and flexible living space. The focus is on simplicity and sustainability. Eucalyptus and treated dry pine, with double walls for thermal insulation, provide comfort and efficiency. Wooden frames and glass decorate the front facade, while rear movable blinds promote ventilation. With a raised floor, the project allows for technical systems placement and site permeability. Even kitchen furniture and interior items were made from wood remnants, demonstrating a resource-saving and eco-friendly approach.

Sustainability down to the smallest detail. The project emerged from a desire to create wooden modules using local skills and technologies, optimizing time and costs.
Using just one material – wood – simplifies construction and accelerates assembly. Pre-finished components make on-site installation easier. There are three distinct modules: a suite module, kitchen module, and free-use module that can serve as a living room, terrace or extension of other spaces.
Designed with an area of 32 m² (4x8), the modules are constructed from eucalyptus columns, onto which beams, rafters and treated pine boards are mounted. Side cladding with double 20cm thick walls made of dry pine allows for plumbing and electrical conduits, providing thermal and acoustic insulation.
The front facade is entirely made of wooden frames and glass, while the rear facades are designed as movable blinds to allow cross-ventilation.
The roof with a tiling system, also made from treated pine, is designed with large overhangs protecting the modules from sunlight. The floor is raised above ground level, ensuring site permeability and creating a free zone (technical area) for installing all systems.
All kitchen furniture, cabinets and shelves were made from wood remnants used in the module production.
–kikacamasmie+arq
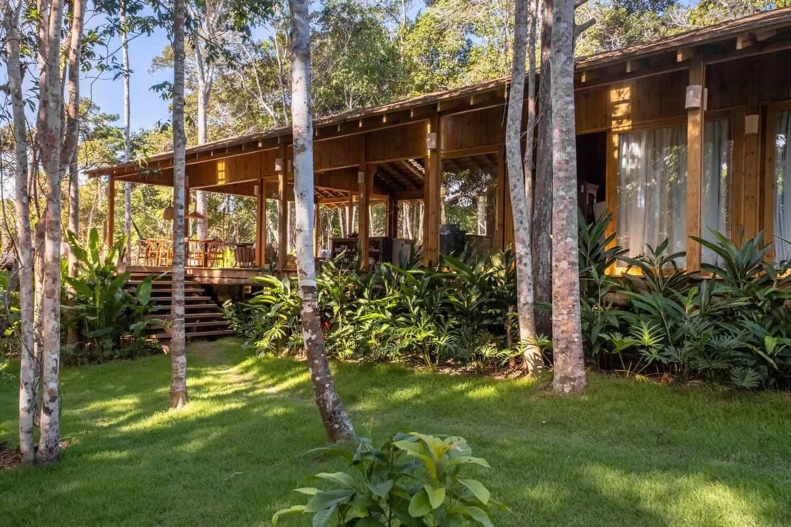
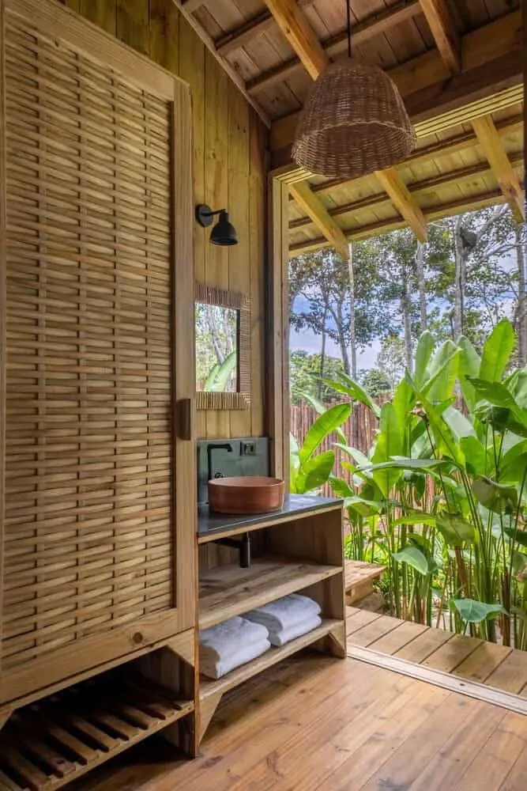
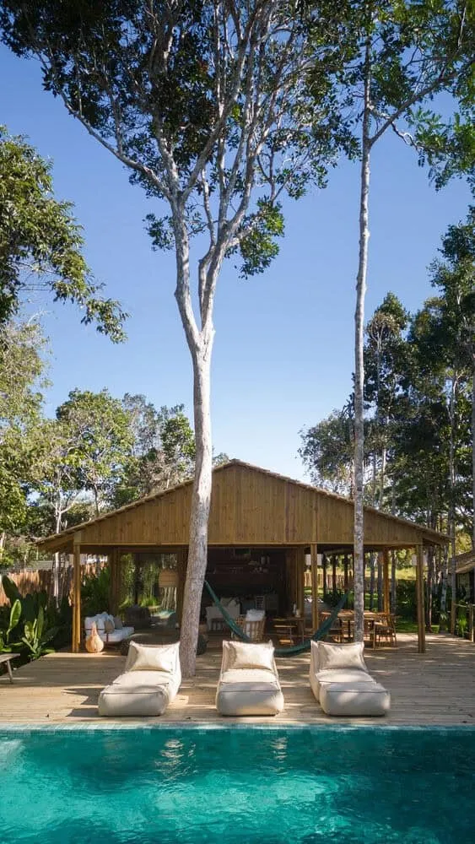
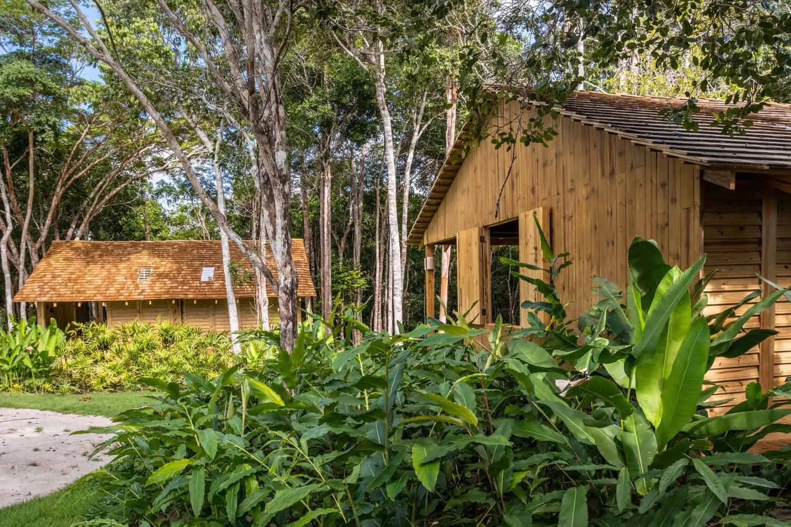
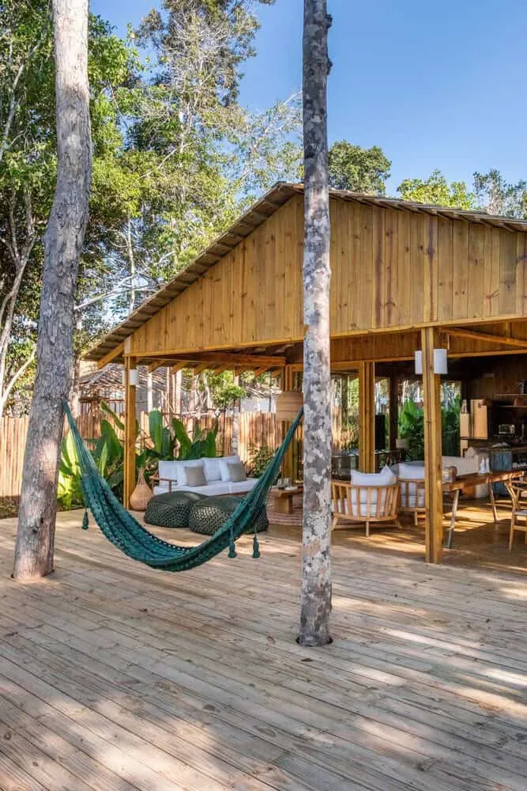
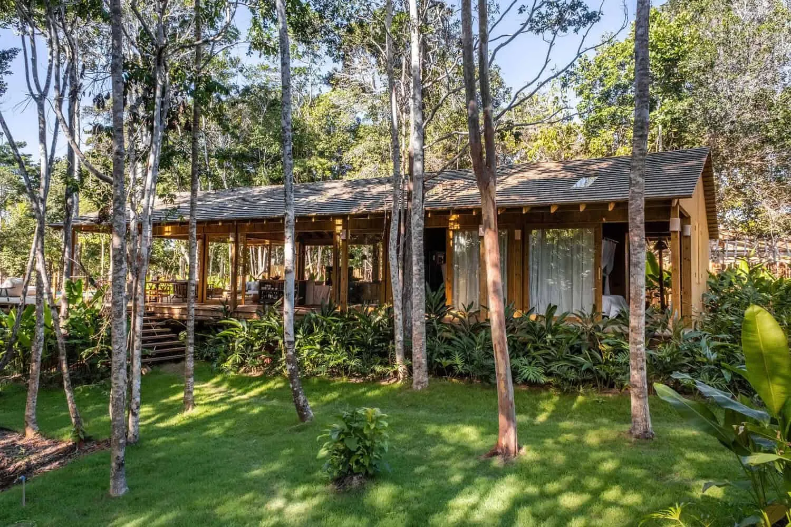
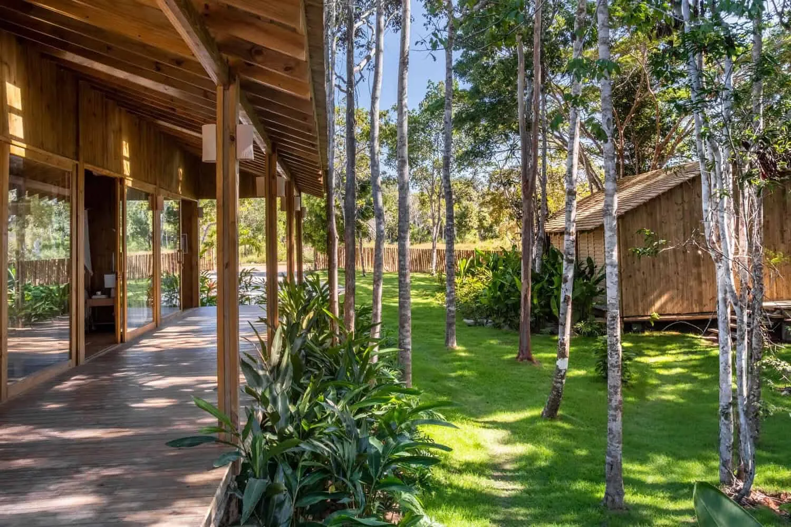
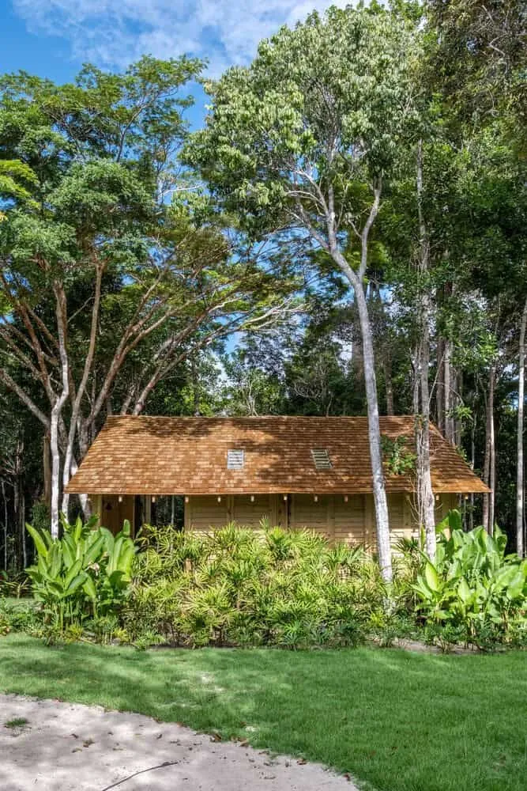
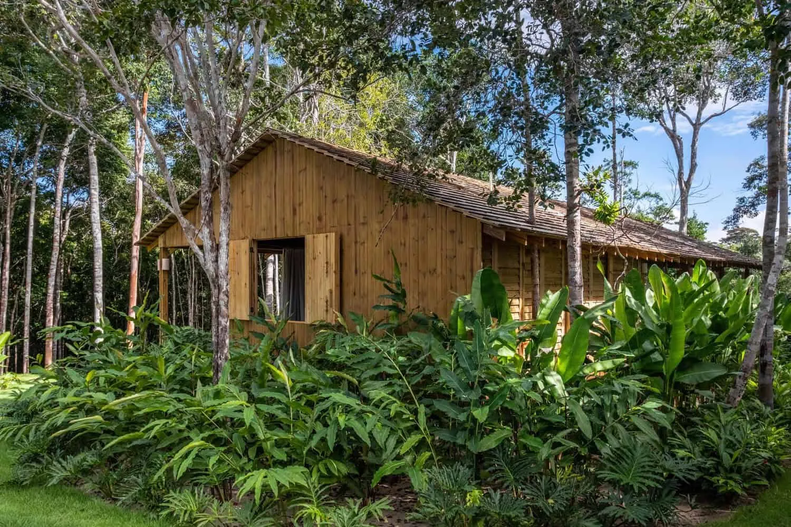
More articles:
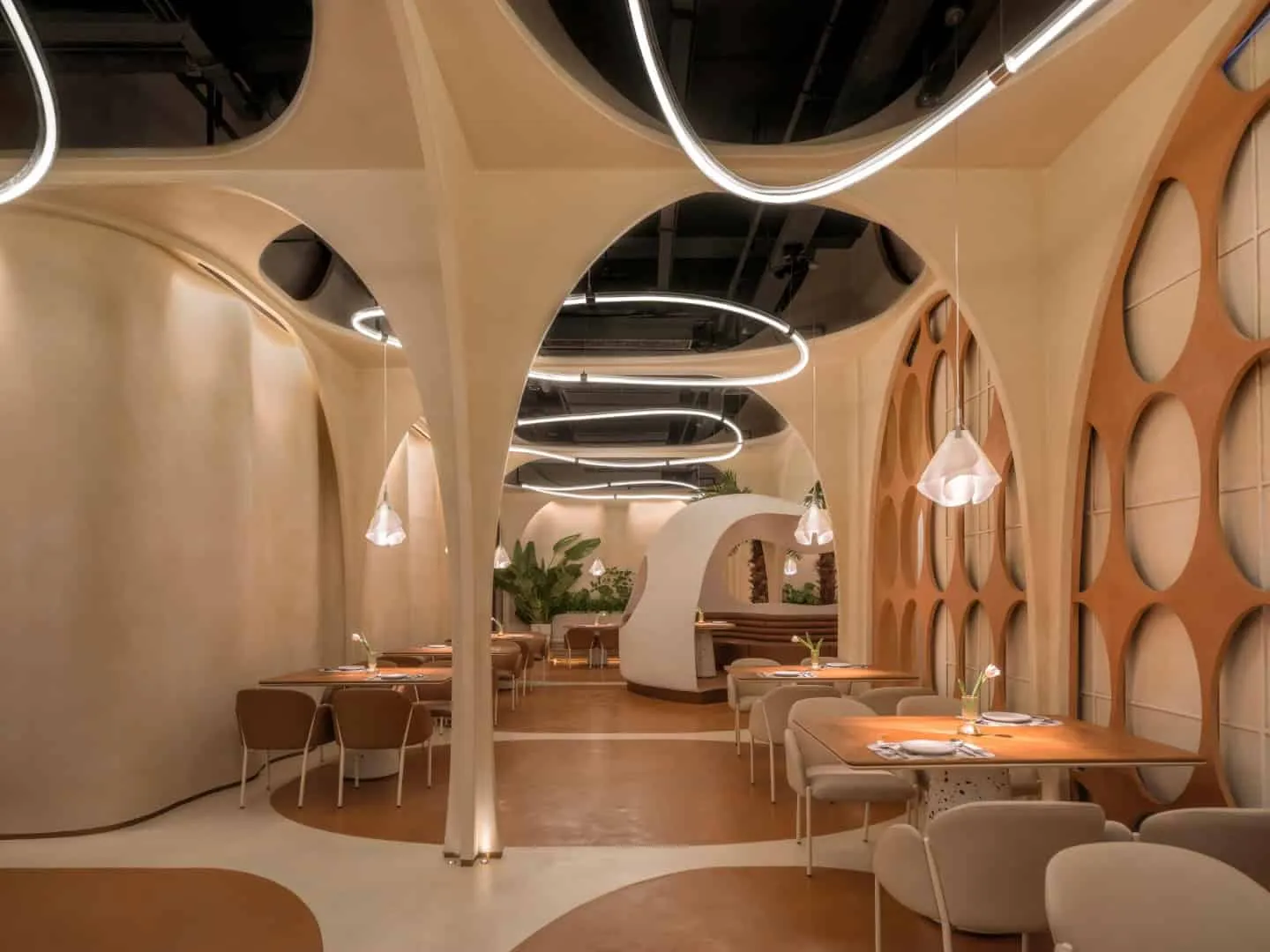 Restaurant M11 Huayang by Linkchance Architects in Changzhou, China
Restaurant M11 Huayang by Linkchance Architects in Changzhou, China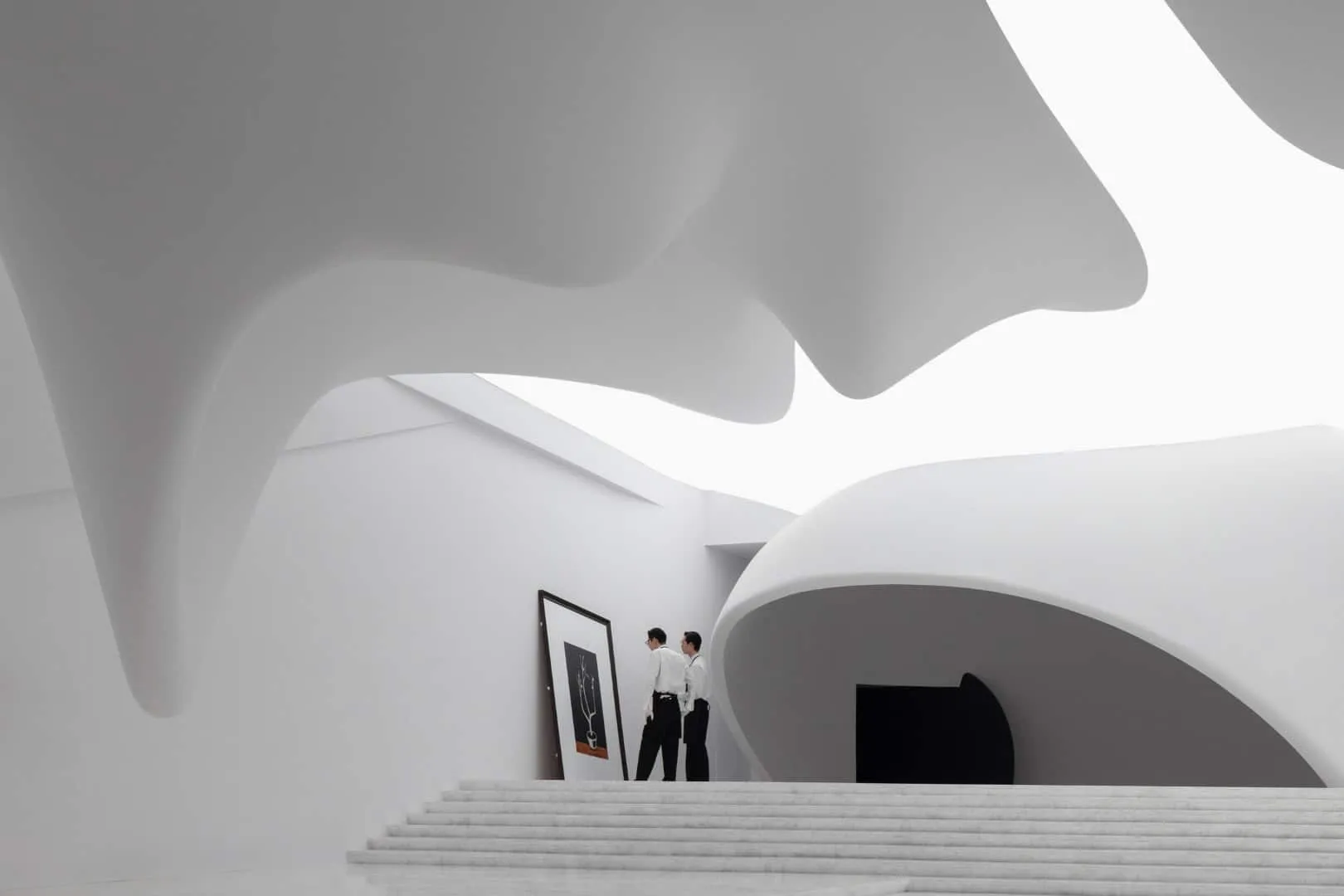 M2 Art Centre by SpActrum in Hangzhou, China
M2 Art Centre by SpActrum in Hangzhou, China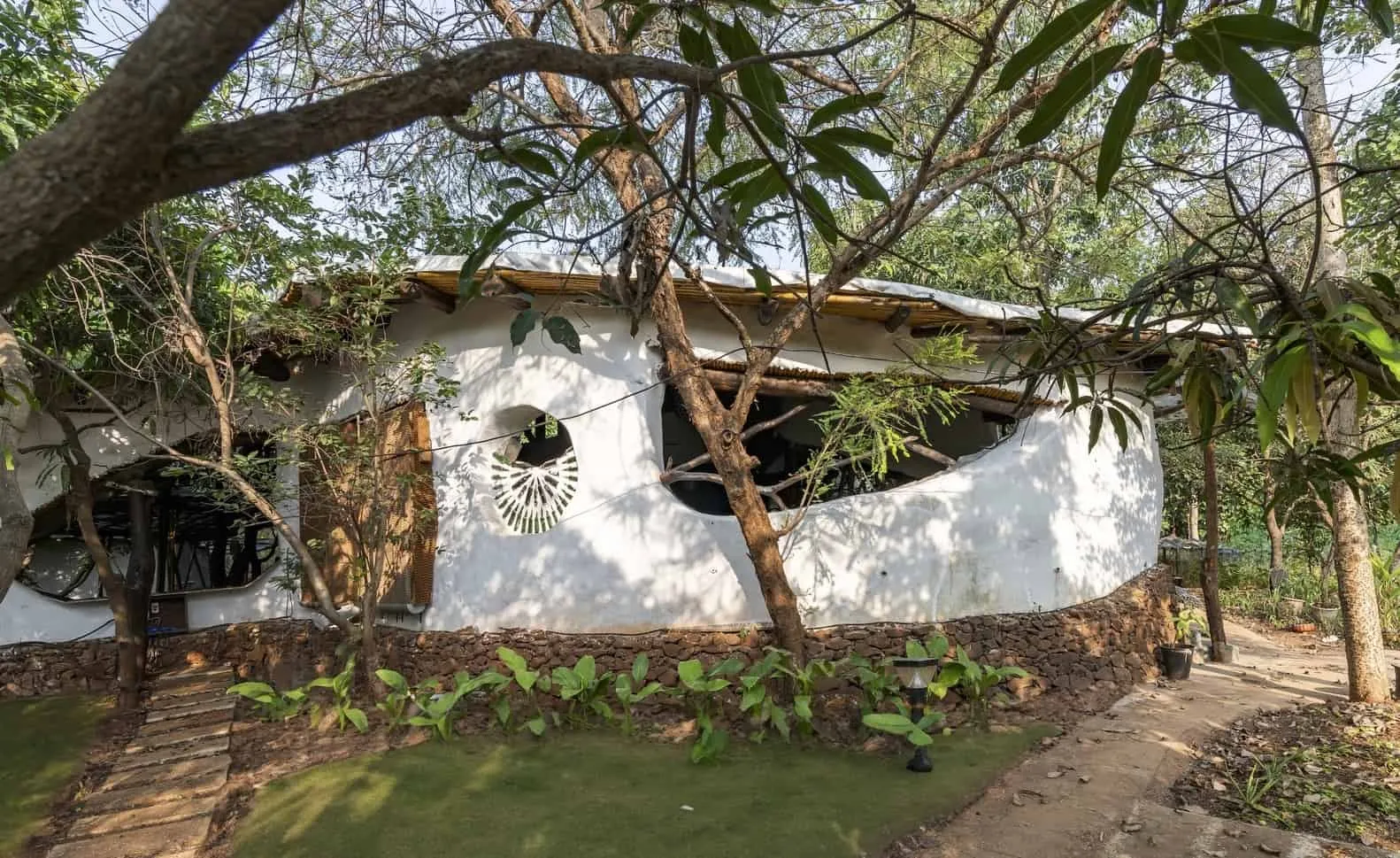 Farmer House Maativan / Blurring Boundaries / India
Farmer House Maativan / Blurring Boundaries / India Maçkolik YouTube Studio by BAB Architects: Compact Sports Media Space with Big Impact
Maçkolik YouTube Studio by BAB Architects: Compact Sports Media Space with Big Impact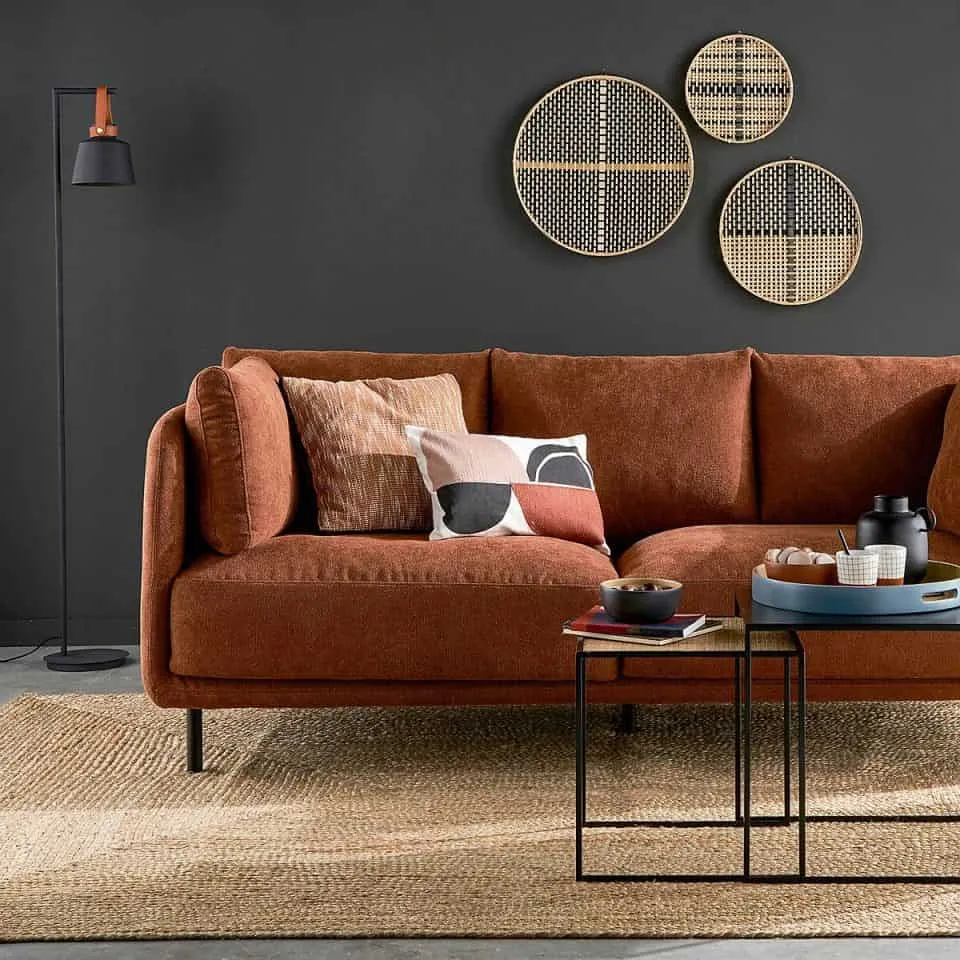 French Sofa Models You'll Love Immediately
French Sofa Models You'll Love Immediately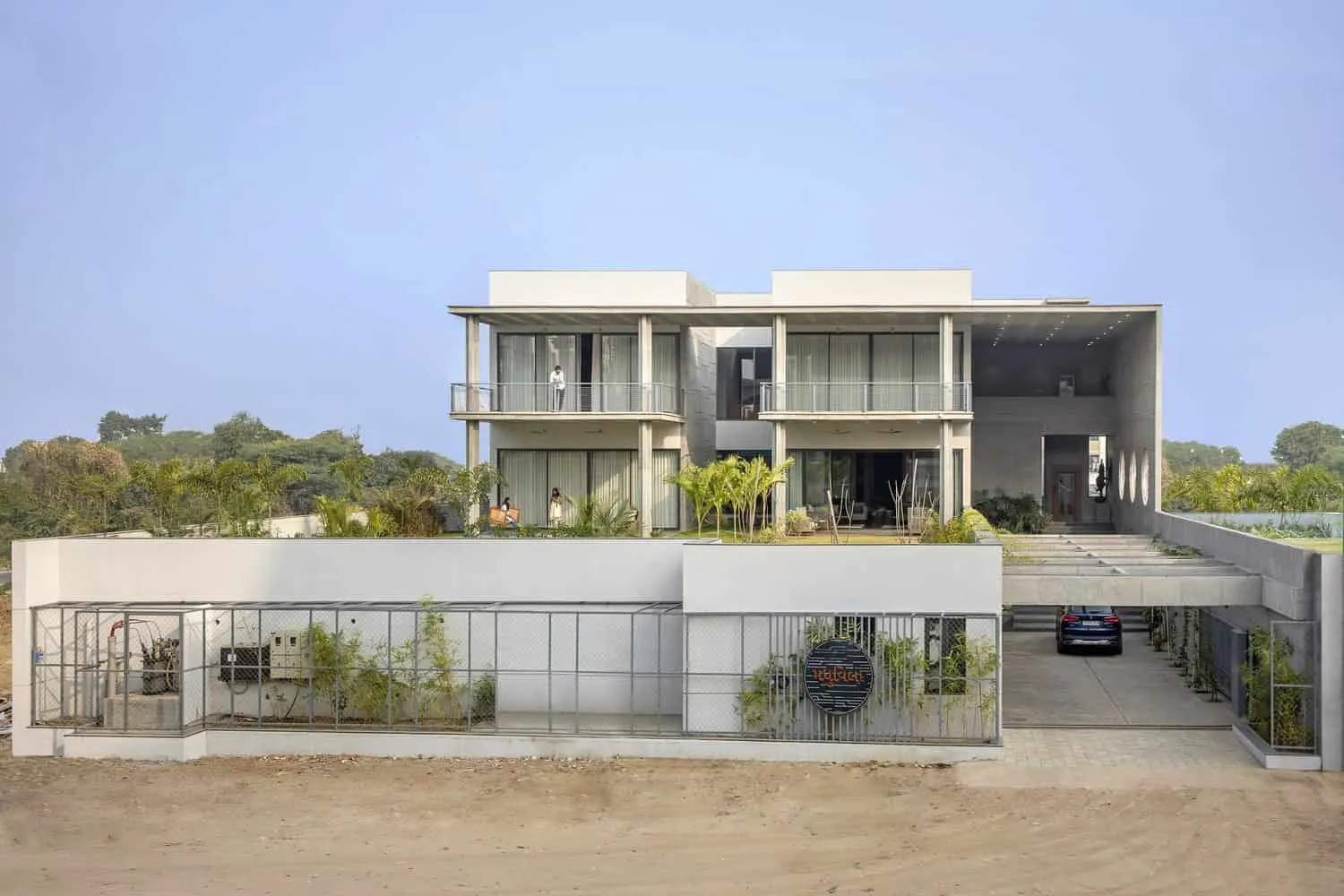 Madhuvilla — Concrete House by K.N. Associates in Vadodara, India
Madhuvilla — Concrete House by K.N. Associates in Vadodara, India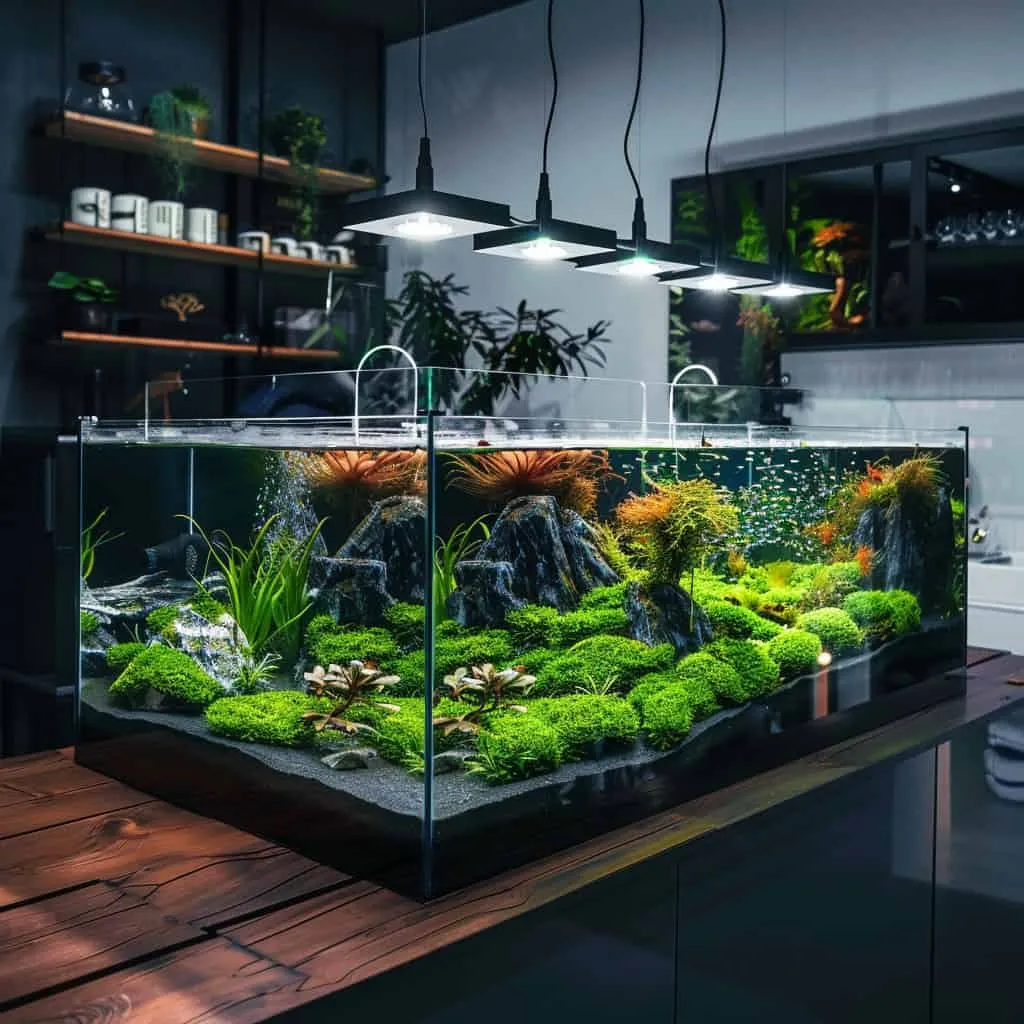 Magical Moss: 15 Best Aquariums for Transforming Space
Magical Moss: 15 Best Aquariums for Transforming Space Magical Ideas for Decorating Your Home with Christmas Balls
Magical Ideas for Decorating Your Home with Christmas Balls