There can be your advertisement
300x150
Farmer House Maativan / Blurring Boundaries / India
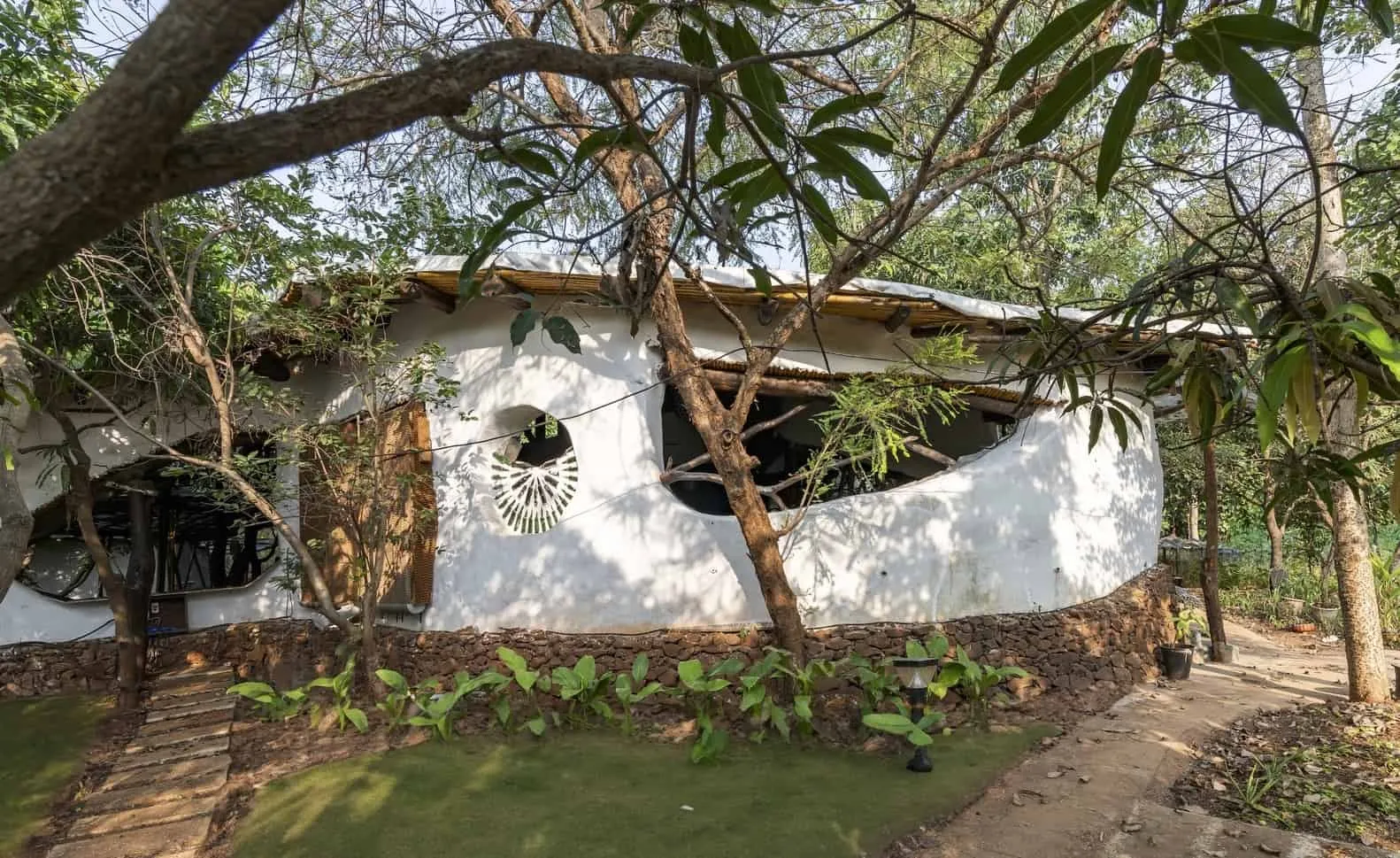
The Farmer House Maativan by Blurring Boundaries is a living poem where architecture, materials and nature come together. Located at the edge of Tansa Reserve Forest near Mumbai, this 557 m² sanctuary is designed as a biophilic retreat, built from earth among trees — reading the forest, not ruling it.
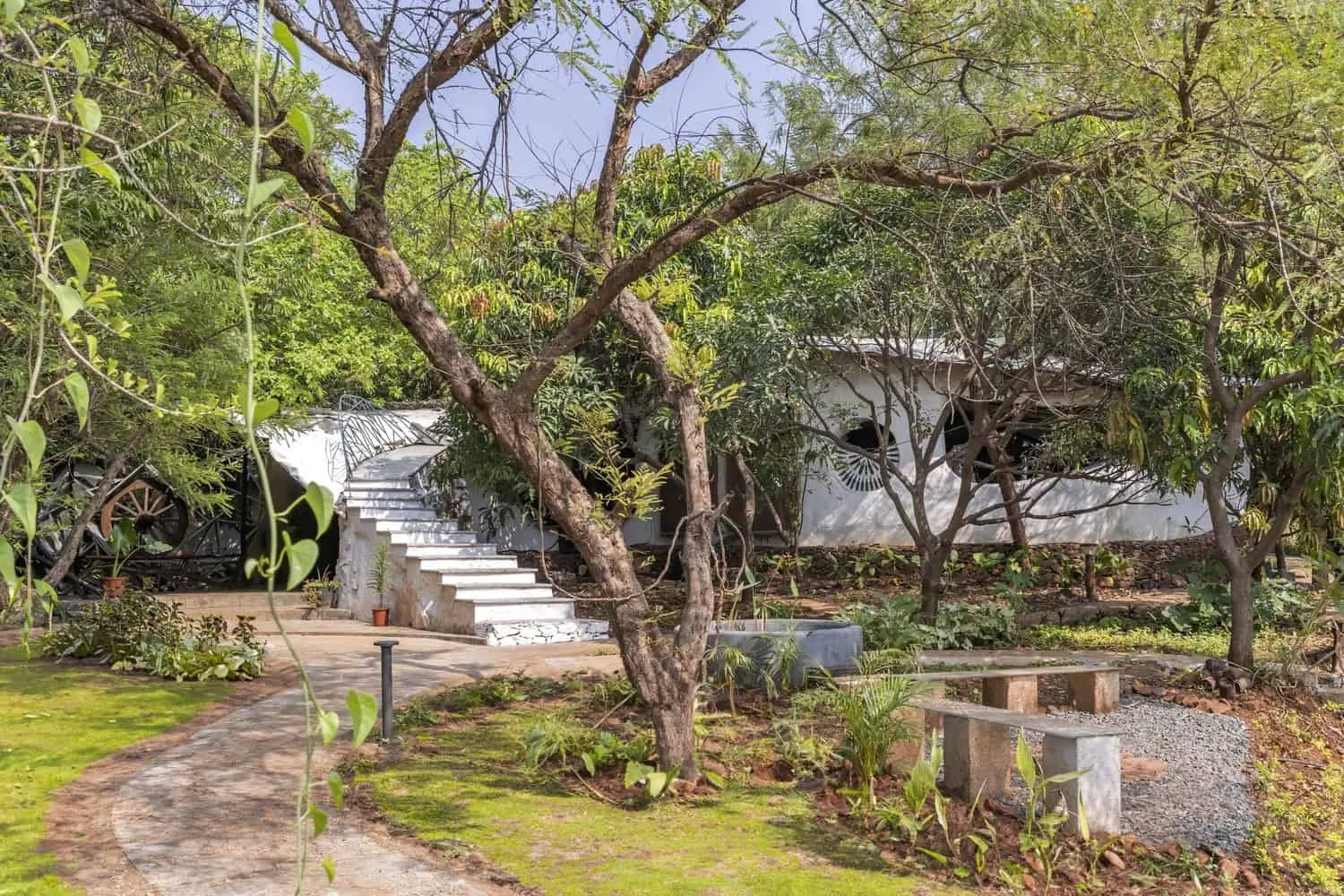 Photography © Inclined Studio
Photography © Inclined StudioThis is not an object placed in the forest, but a forest in architecture. Curved walls, courtyards, natural lighting and layered textures create an immersive atmospheric experience of living among nature.
Concept and Spatial Flow
The project is led by organic forms, material memory and ecological dialogue. Spaces curve along gentle walls, paths softly turn, and existing trees hold the plan. Rather than imposing geometry, the house sways with nature, connecting public and private zones through a system of courtyards and sheltered edges.
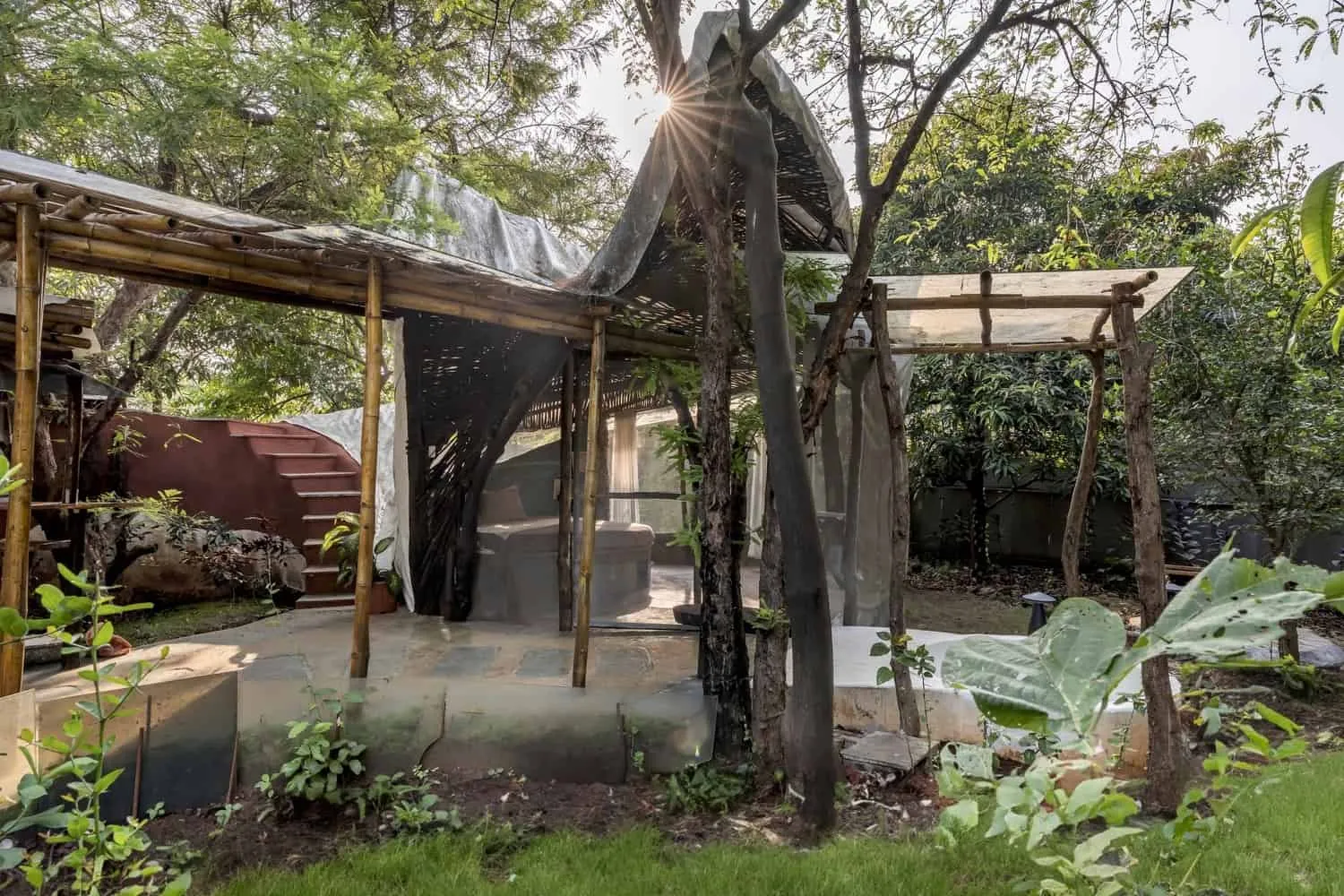 Photography © Inclined Studio
Photography © Inclined StudioArrival happens through an open courtyard filled with diffused light. From there, living rooms, dining area, kitchen and lounges open outward. Four bedrooms are positioned for privacy but always connected to the forest. Bathrooms lead to internal courtyards, blurring the boundary between inside and outside.
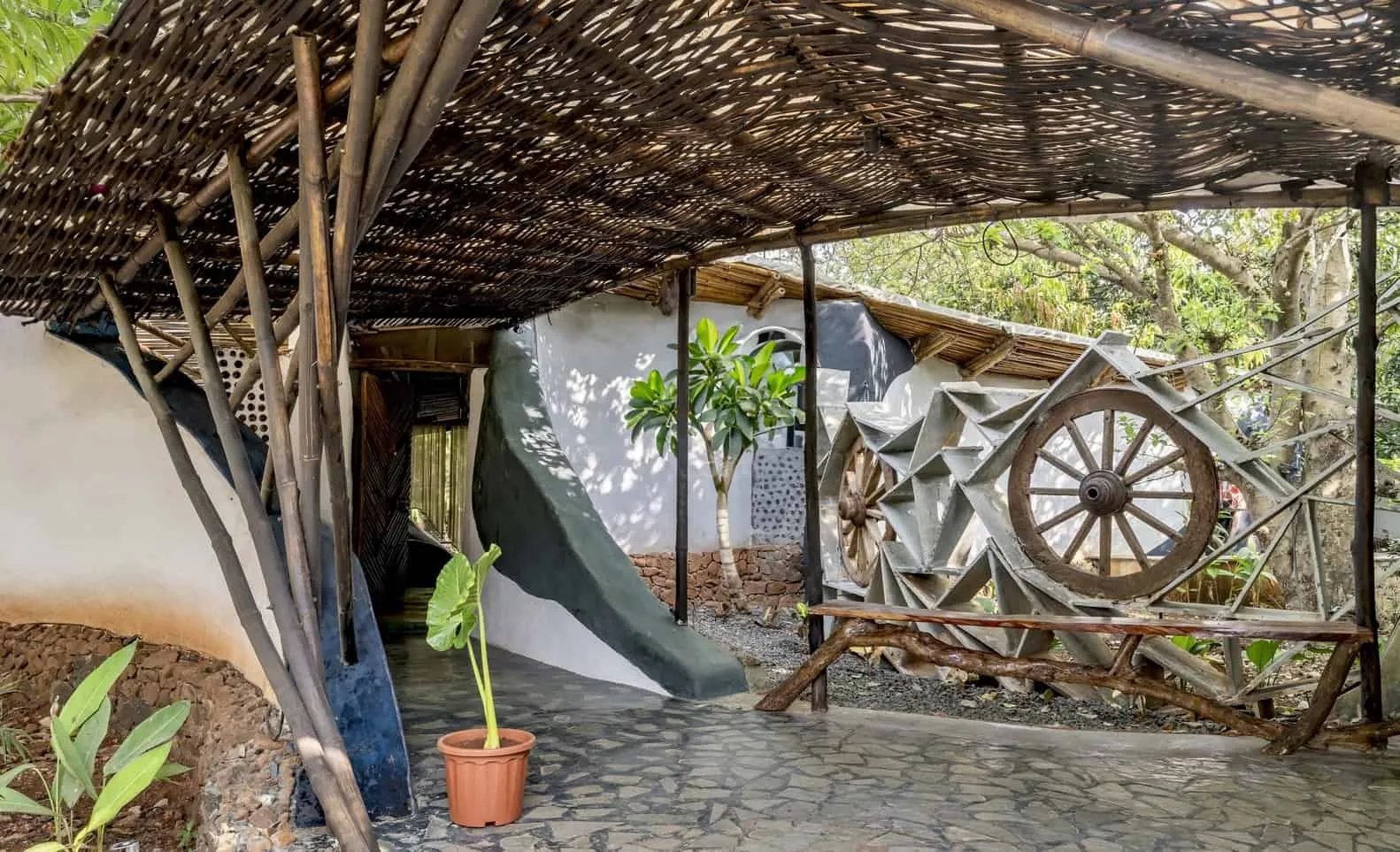 Photography © Inclined Studio
Photography © Inclined Studio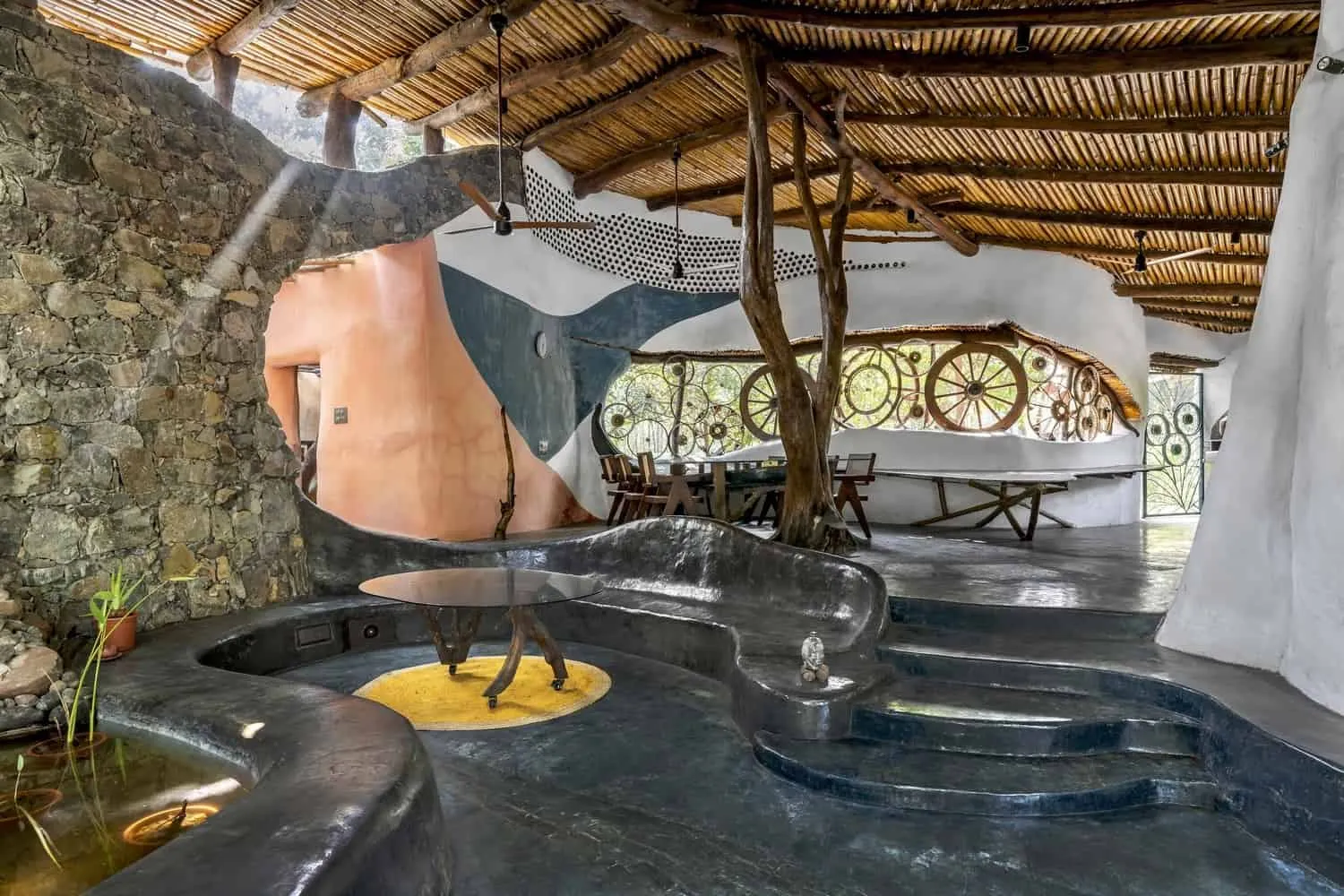 Photography © Inclined Studio
Photography © Inclined StudioMaterials and Expression
The Farmer House Maativan is embodied in earth, stone, wood, bamboo and recycled artifacts, gathered using traditional methods that preserve crafts and reduce energy consumption.
- Clay walls and lime form the main structure.
- Random rubble basalt sets the foundation and accents.
- Bamboo and wood shape roofs, arches and connections.
- Recycled bottles, wheels and glass add light effects on certain surfaces.
- Cotta stone and painted IPS floor define passages and rooms.
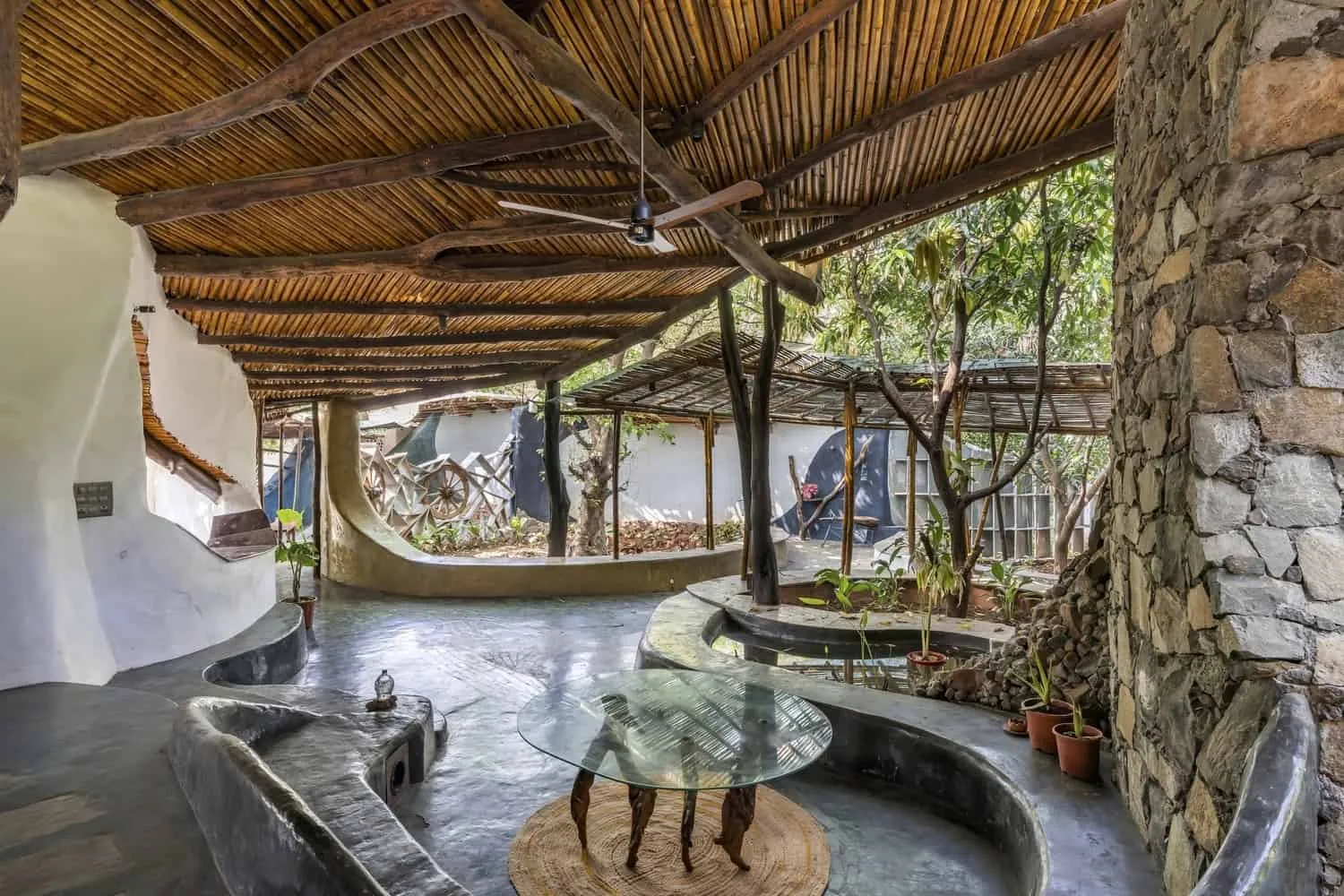 Photography © Inclined Studio
Photography © Inclined StudioUsing local materials and craft processes like clay and wattl-i-dab, the house is firmly rooted in place — modestly expressing texture and sustainability.
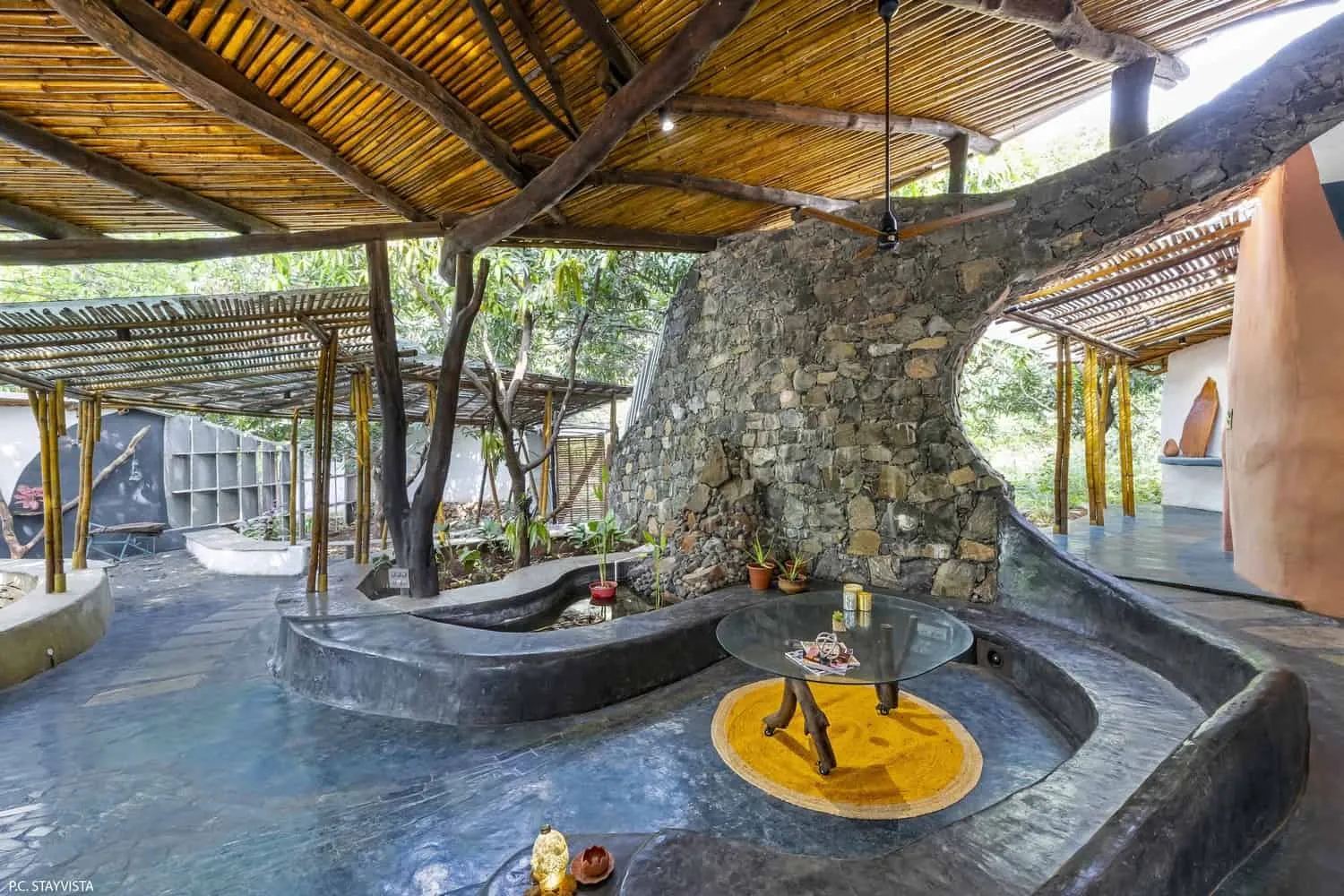 Photography © Inclined Studio
Photography © Inclined Studio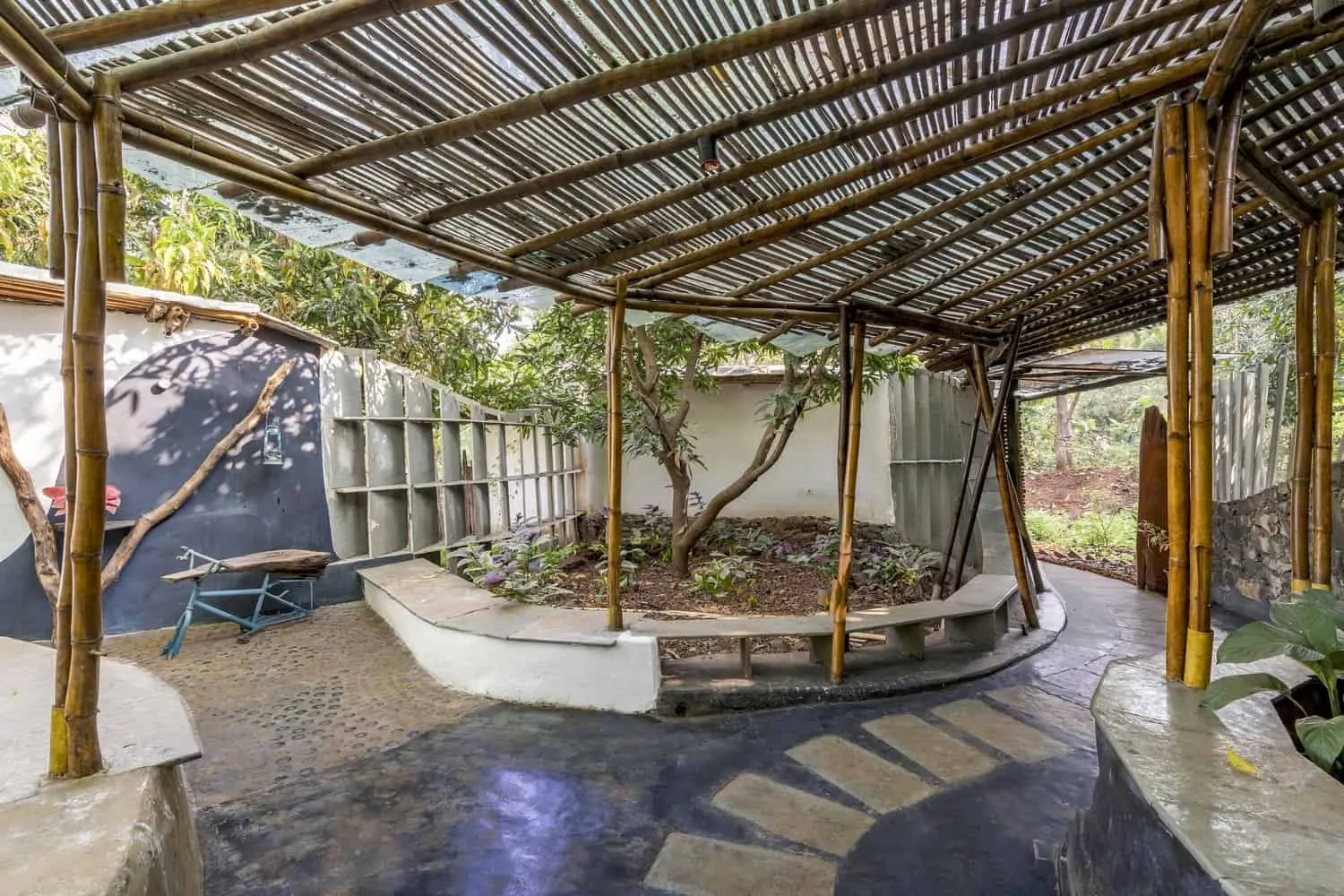 Photography © Inclined Studio
Photography © Inclined StudioLighting, Ventilation and Climate Strategy
The climate strategy is comprehensive. Thick clay walls provide thermal mass, softening temperature fluctuations. Roofs are pitched to the north to ease solar load; southern walls are reinforced and shaded. Courtyards and narrow openings facilitate cross-ventilation, while layered overhangs soften sun and monsoon rains.
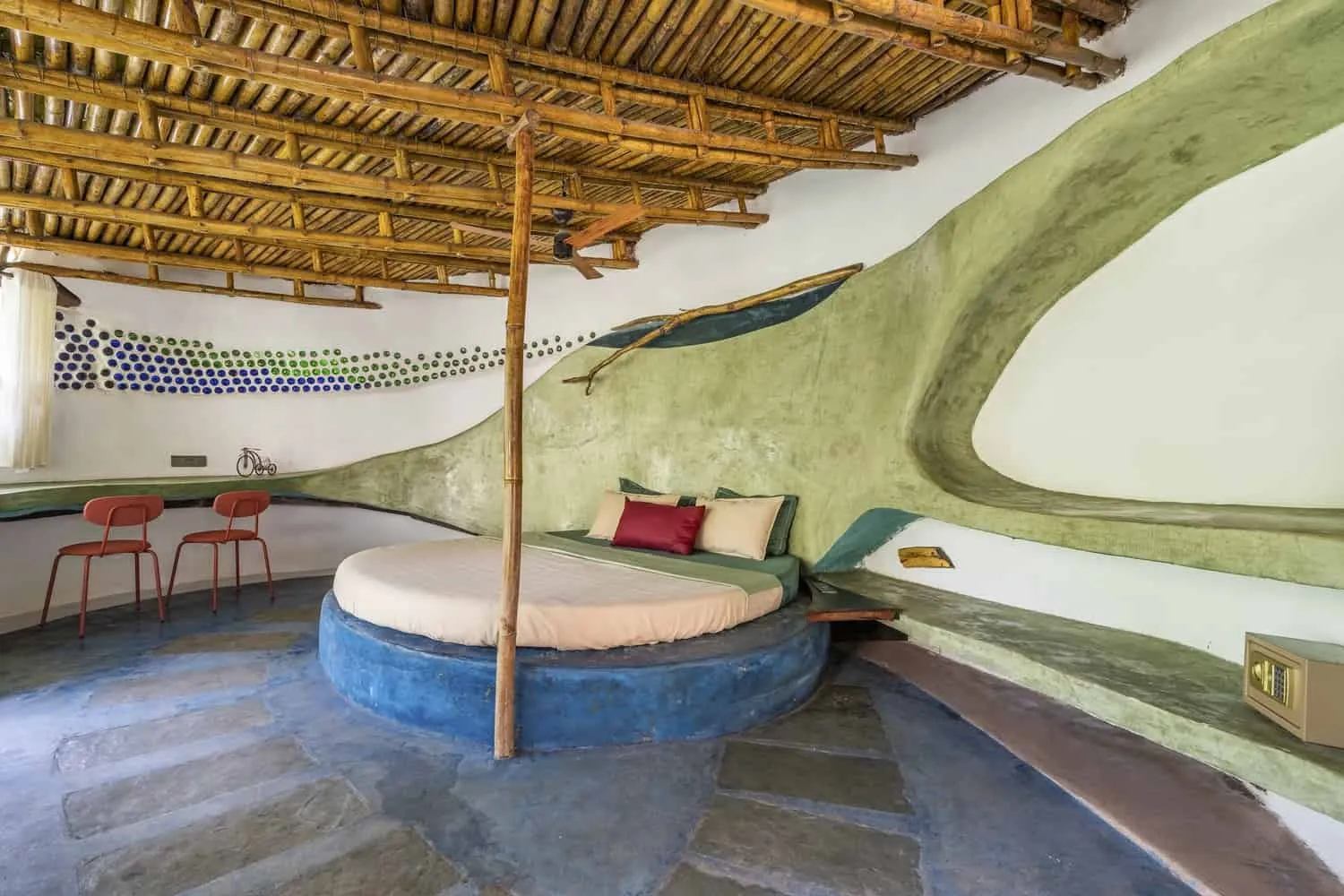 Photography © Inclined Studio
Photography © Inclined StudioPassages and courtyards are oriented to capture seasonal winds; trees shade facades; earth covering cools the ground; building mass responds to topography. Comfort is maintained passively — architecture acts as a climate moderator.
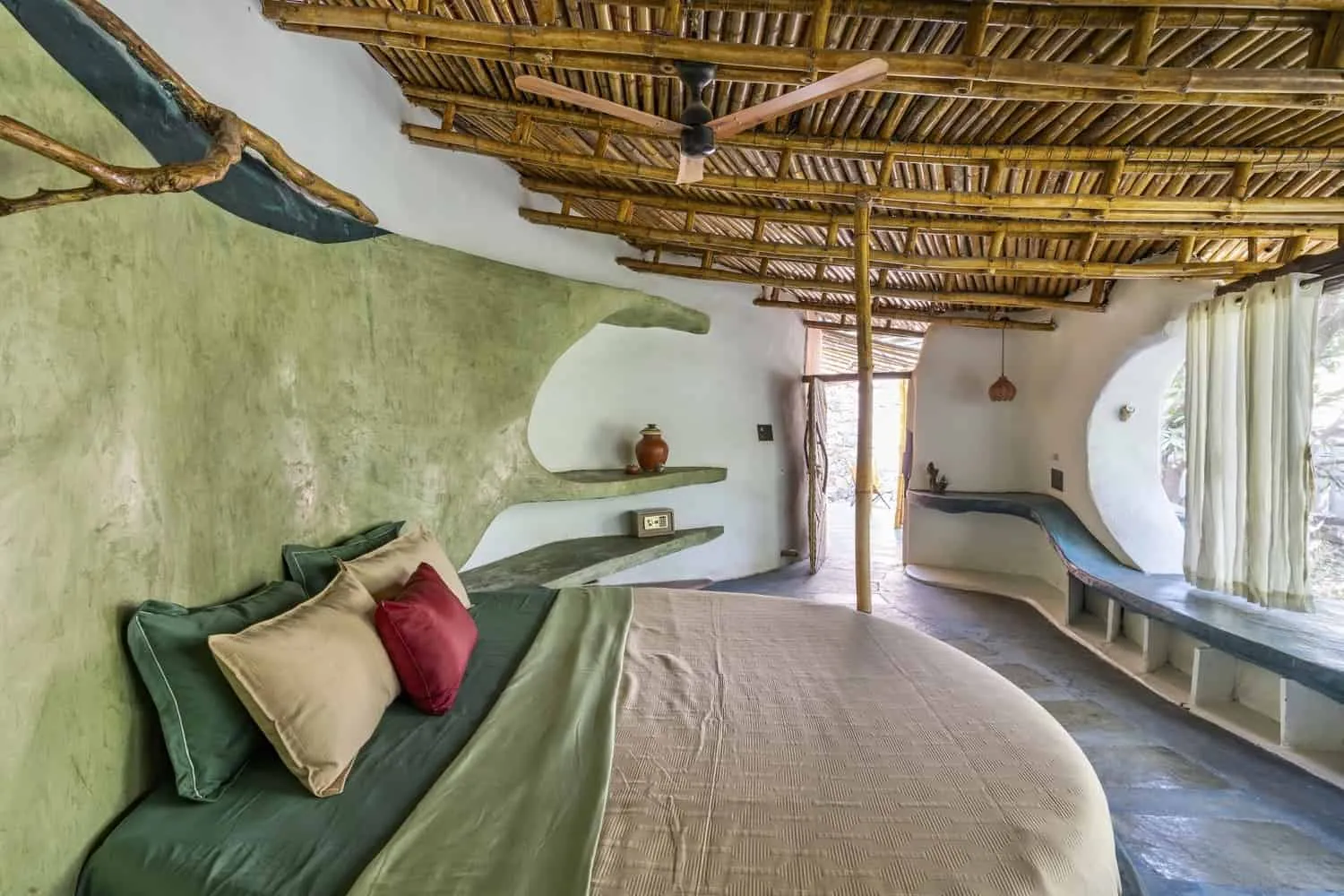 Photography © Inclined Studio
Photography © Inclined Studio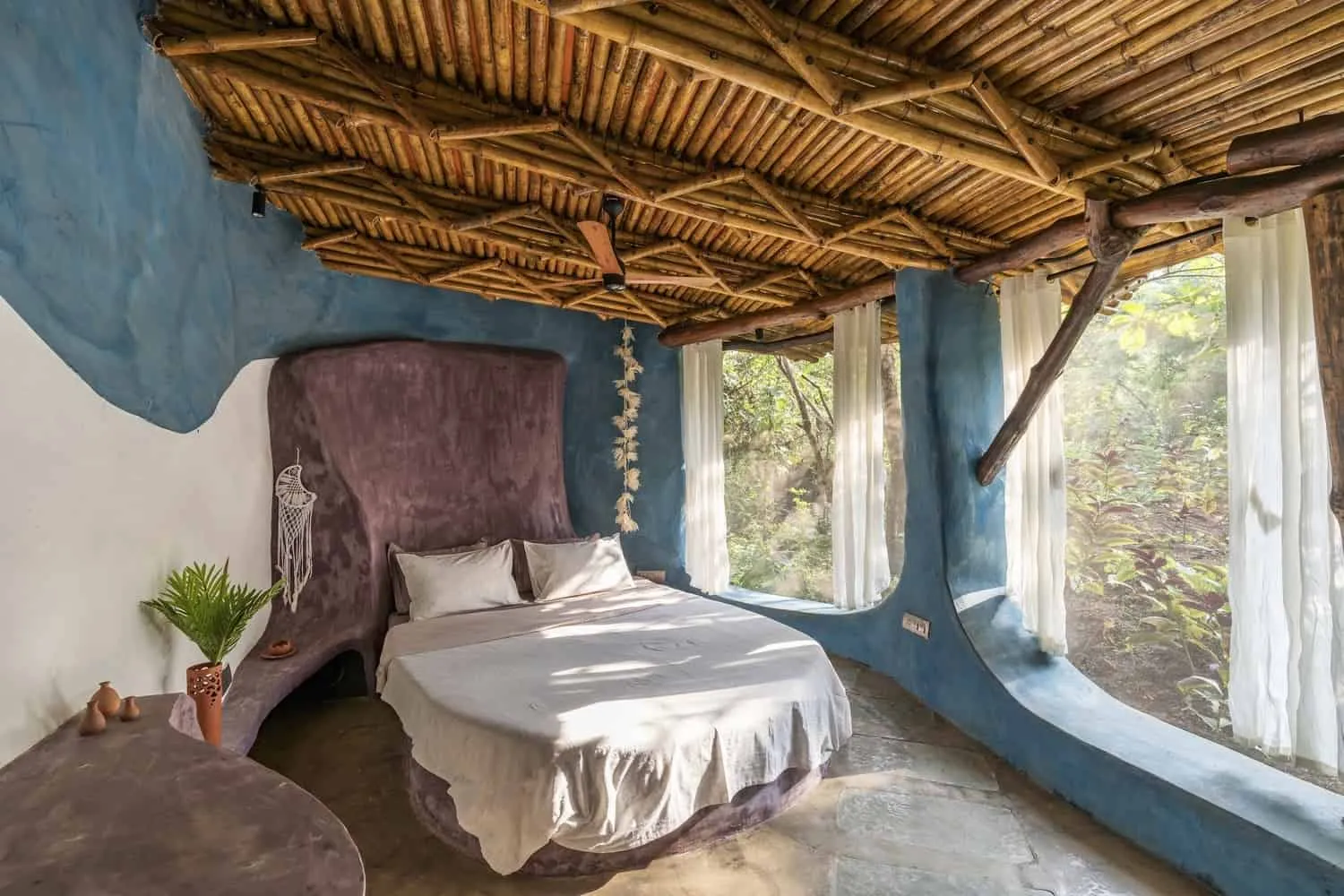 Photography © Inclined Studio
Photography © Inclined StudioSensory Atmosphere and Human Experience
Walking through Maativan reveals itself. Stone, clay, bamboo, wood — surfaces are touched. Shadows move along curved walls. Light filters through a mosaic of glass bottles. Wind in the leaves accompanies quiet contemplation.
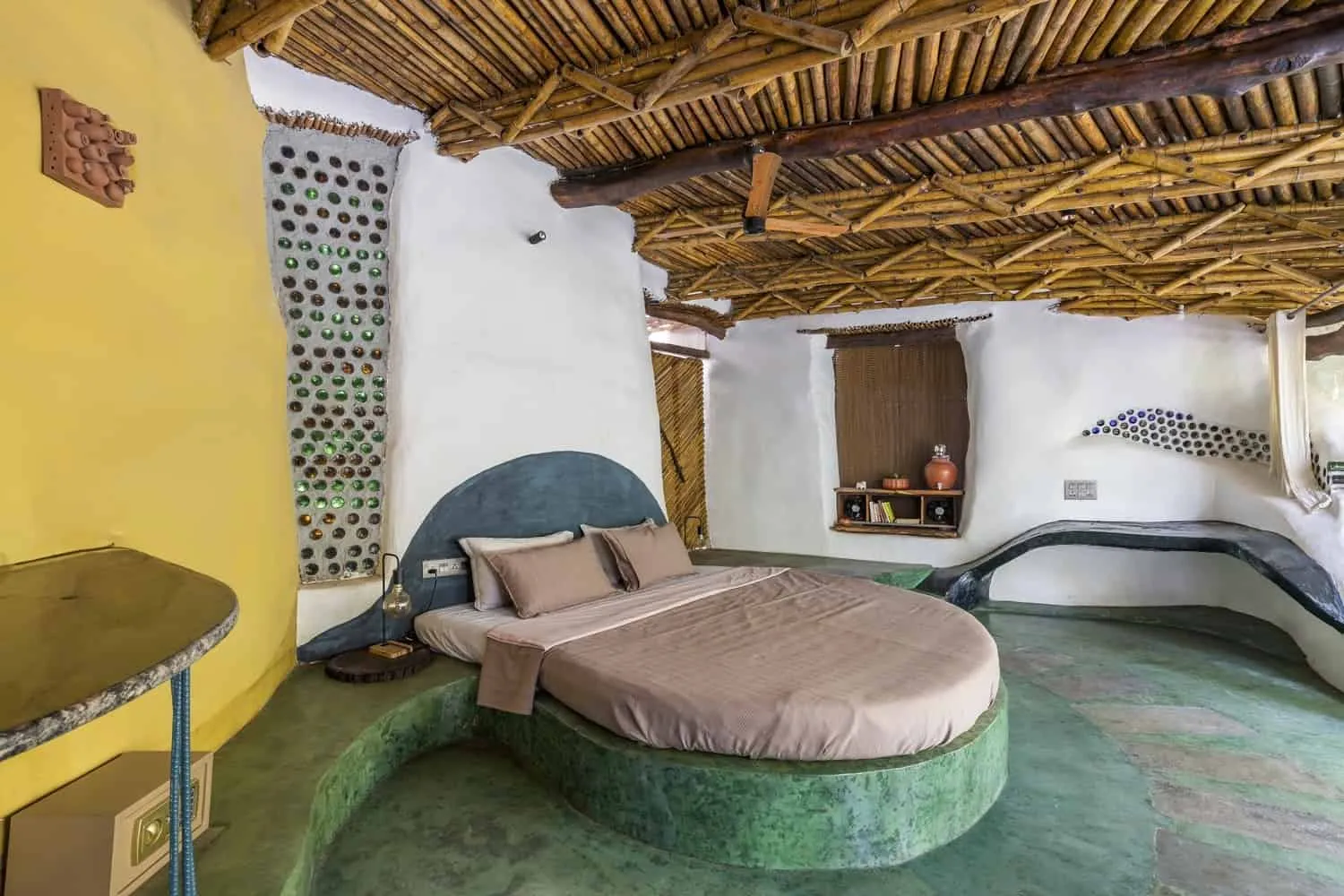 Photography © Inclined Studio
Photography © Inclined StudioThe building recedes, the forest leads. Interiors appear humble and alive. Each threshold is framed yet open; each courtyard becomes a pause in the sequence of rooms.
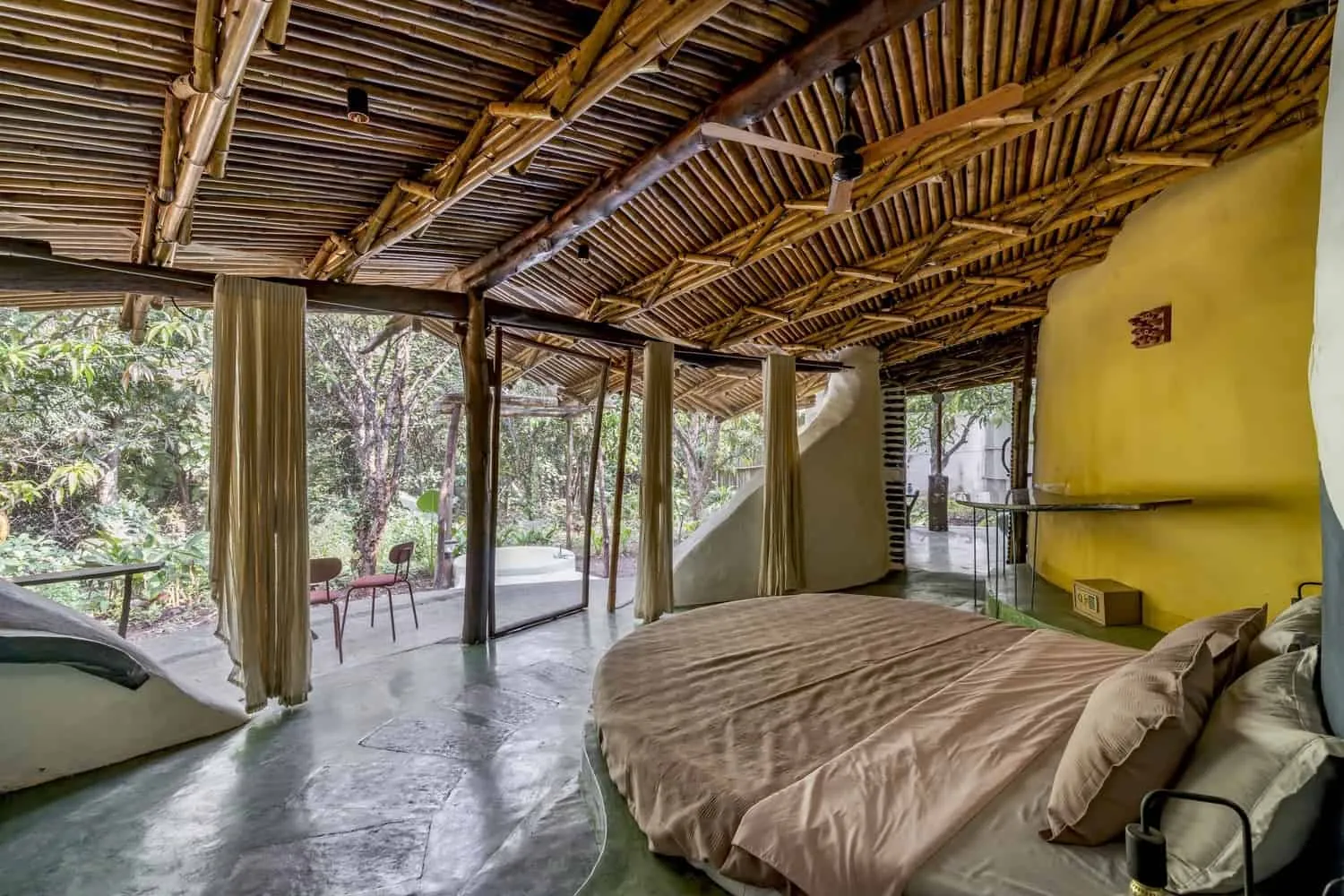 Photography © Inclined Studio
Photography © Inclined Studio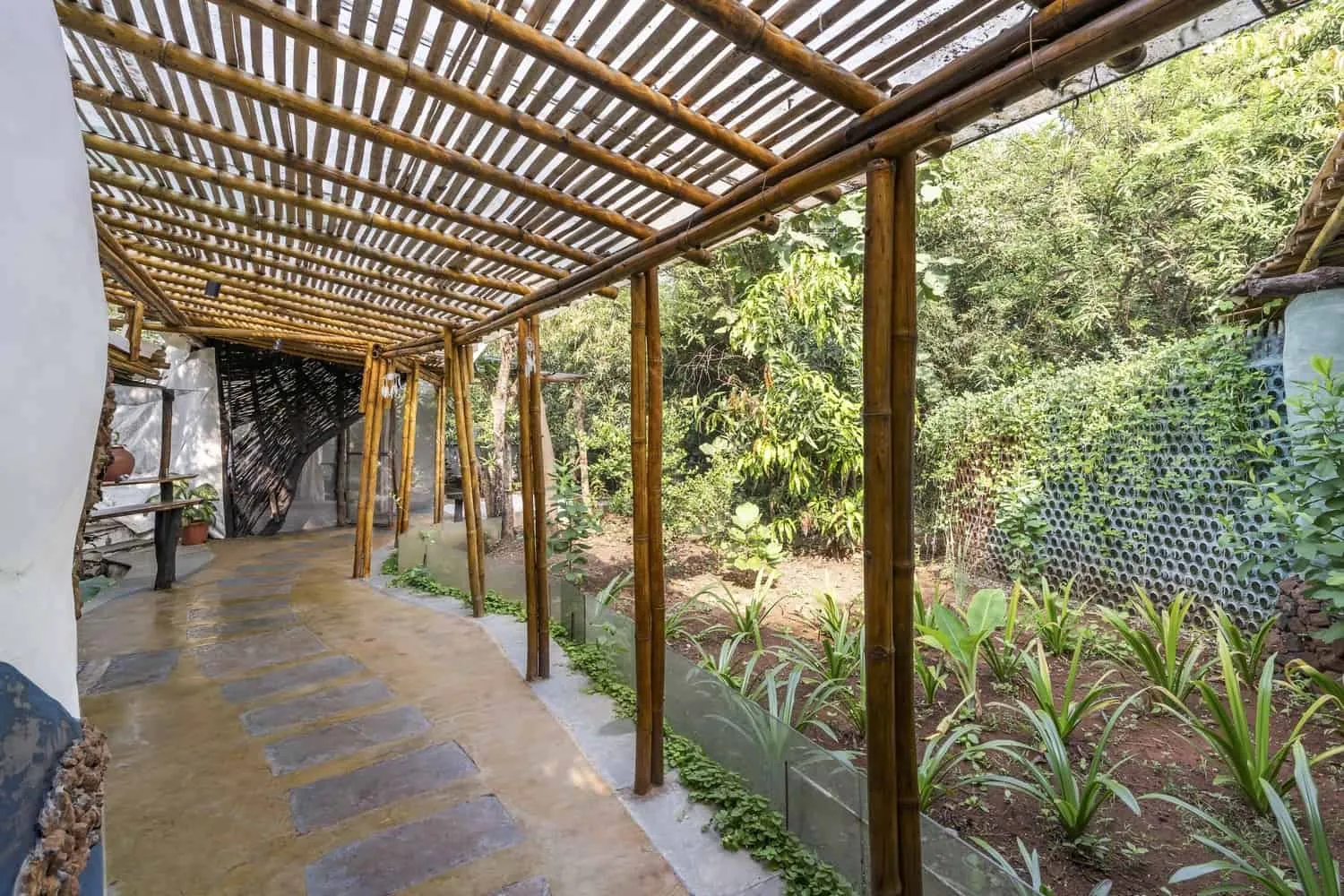 Photography © Inclined Studio
Photography © Inclined StudioRooms, Rituals and Daily Life
The living room, dining area and kitchen form the social center; guest rooms expand hospitality; four bedrooms face the forest for privacy and peace. Bathroom courtyards open to sky, making bathing a sensory experience of light, air and plants.
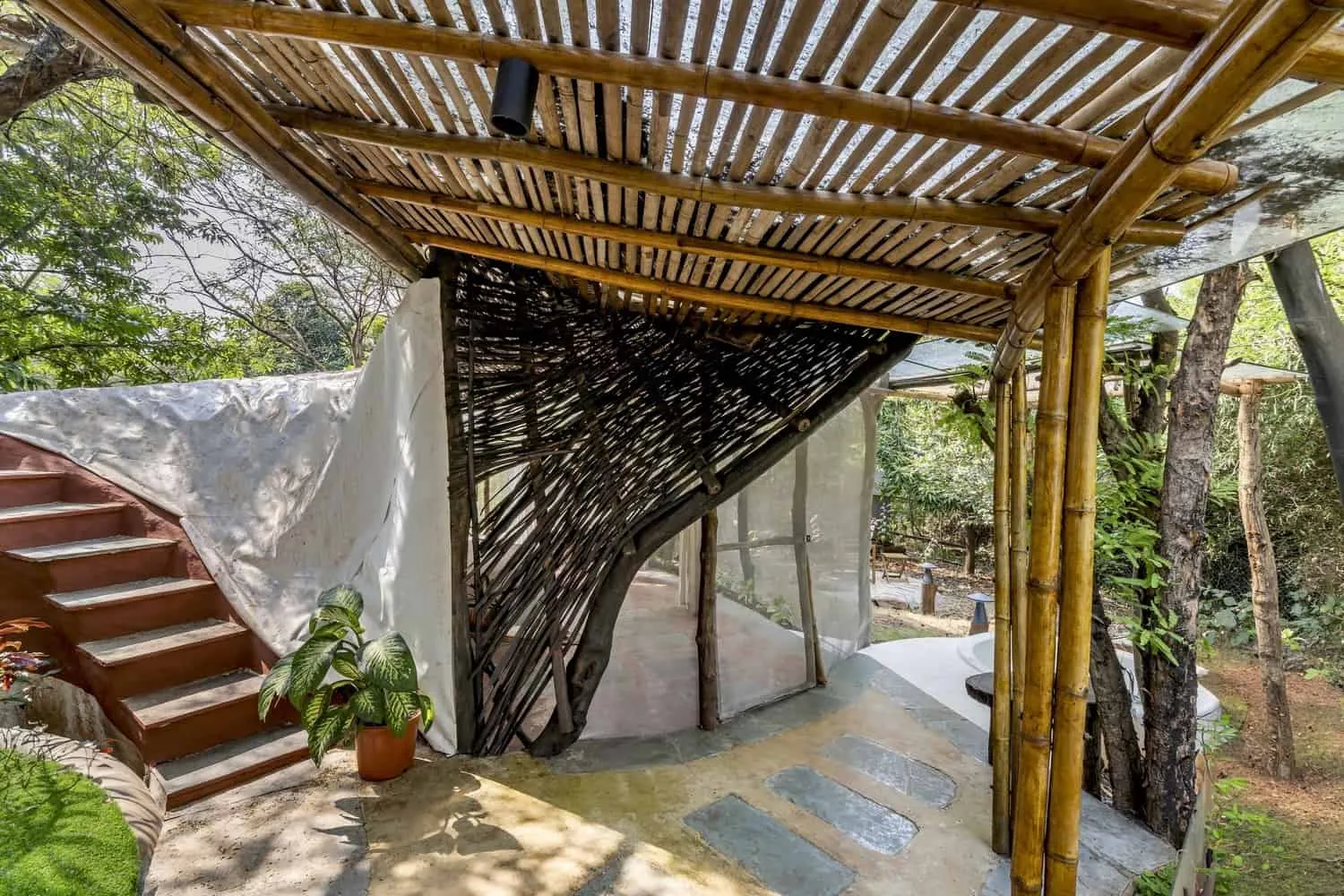 Photography © Inclined Studio
Photography © Inclined Studio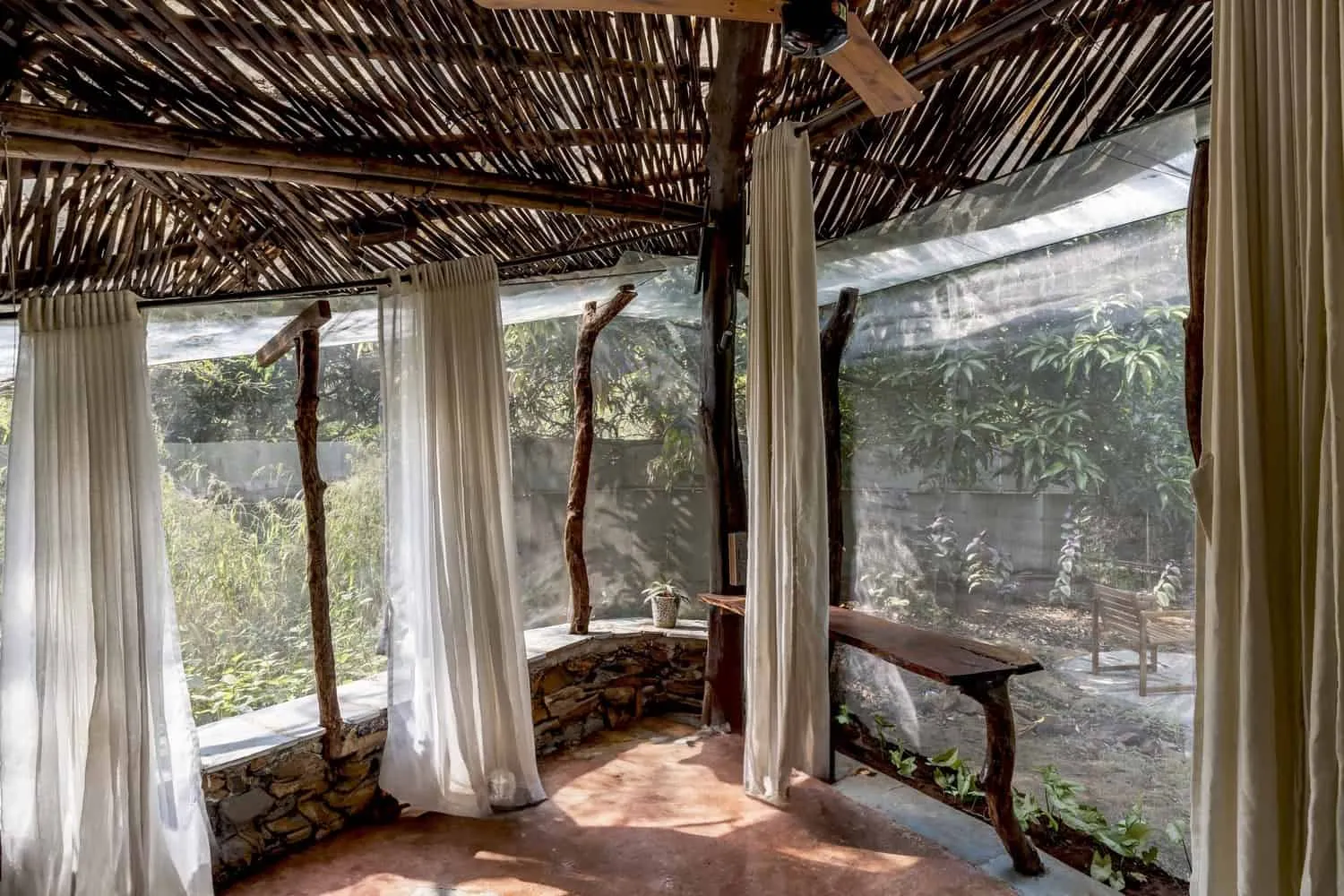 Photography © Inclined Studio
Photography © Inclined Studio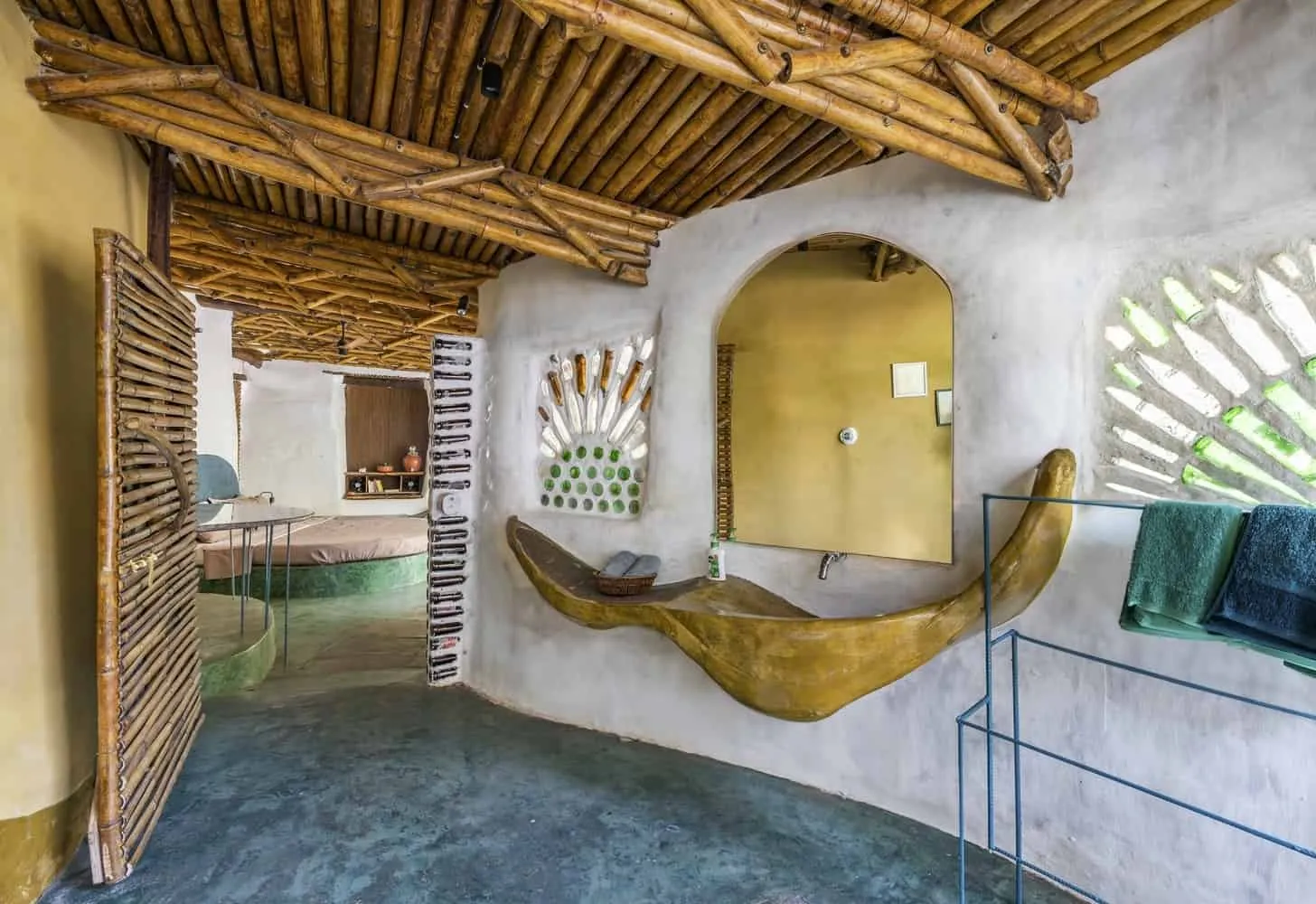 Photography © Inclined Studio
Photography © Inclined StudioDesigned details — niches, thresholds, light bottles — reflect the work of hands and movement of seasons. The house becomes a slow archive of climate and craft.
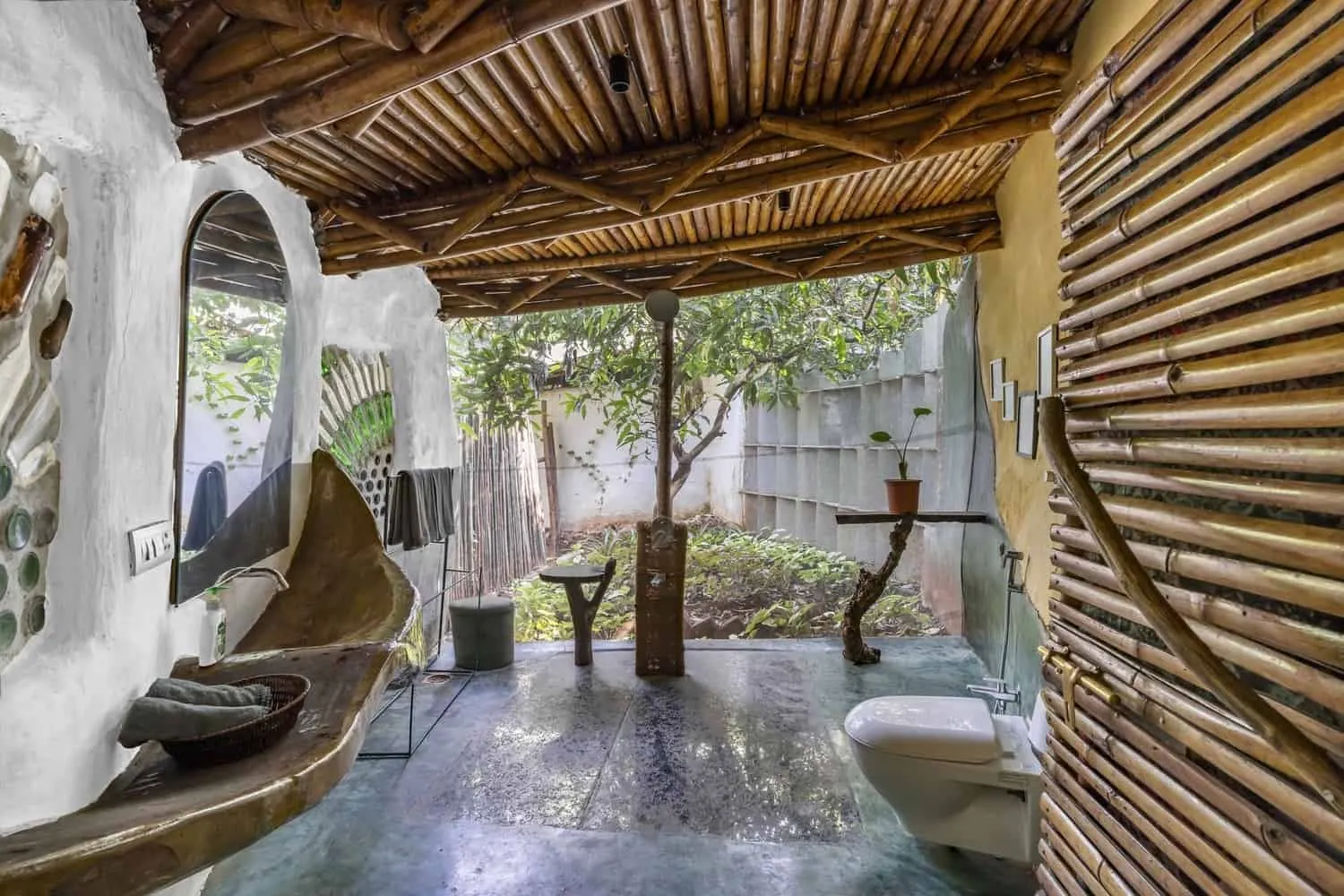 Photography © Inclined Studio
Photography © Inclined Studio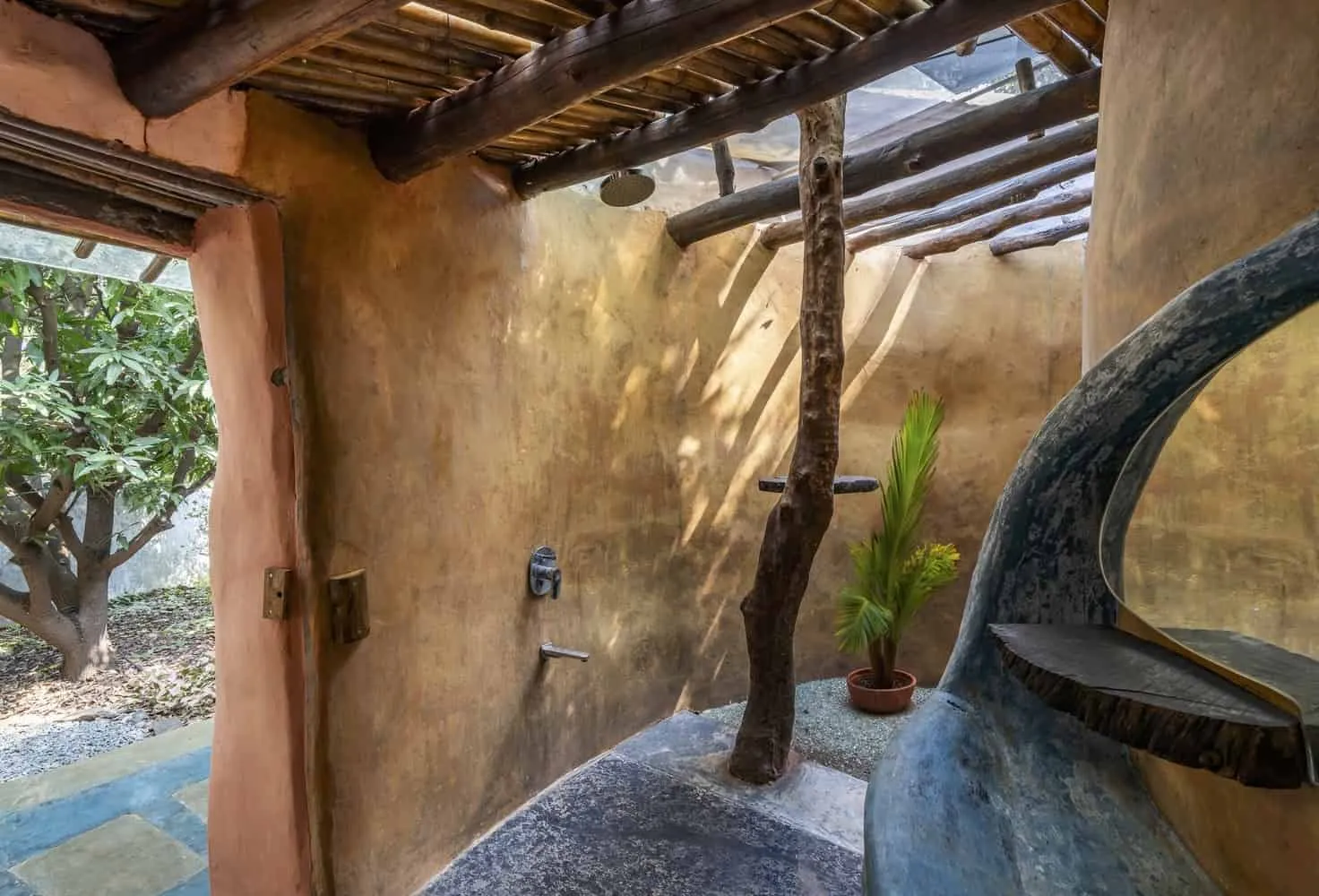 Photography © Inclined Studio
Photography © Inclined Studio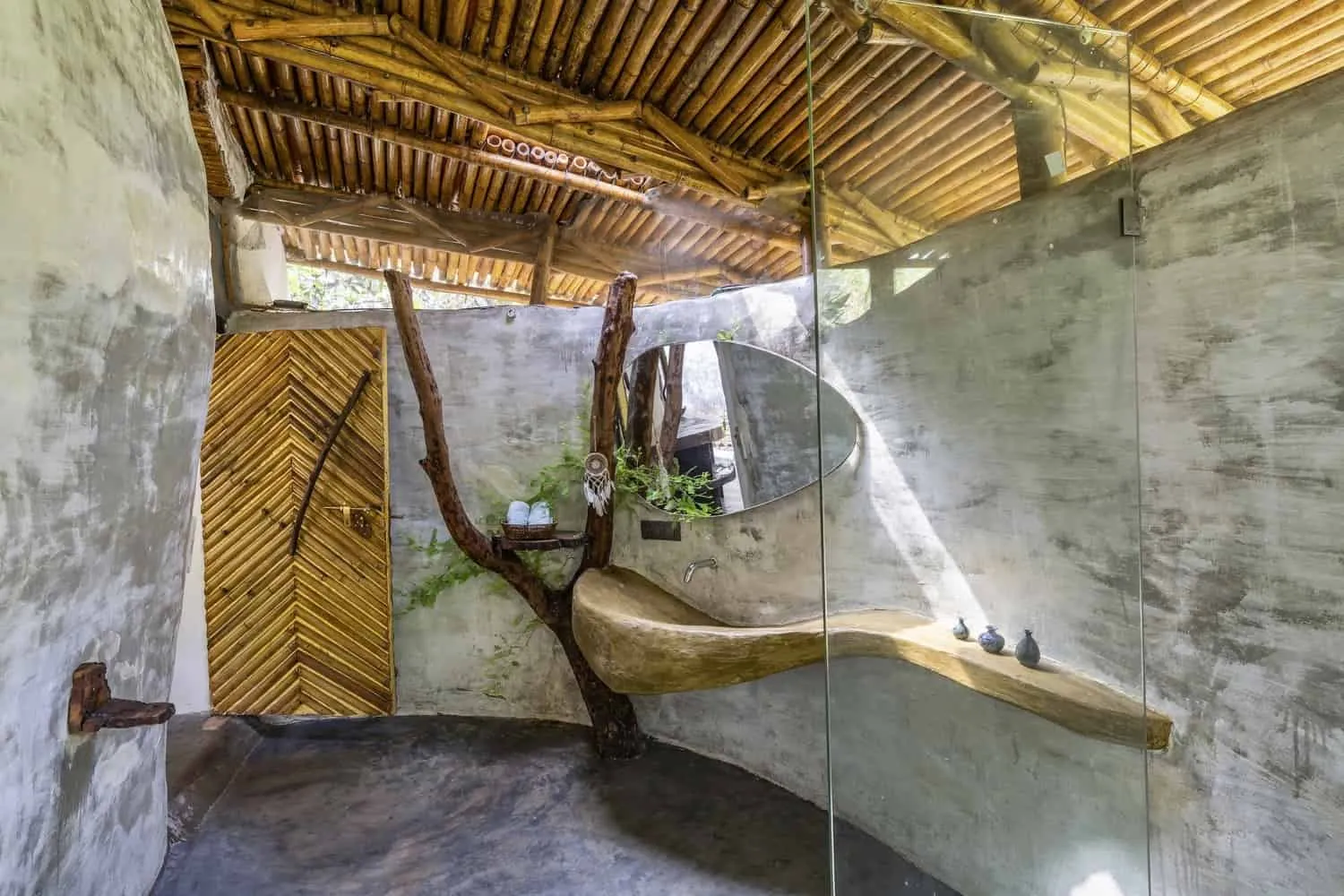 Photography © Inclined Studio
Photography © Inclined Studio Photography © Inclined Studio
Photography © Inclined Studio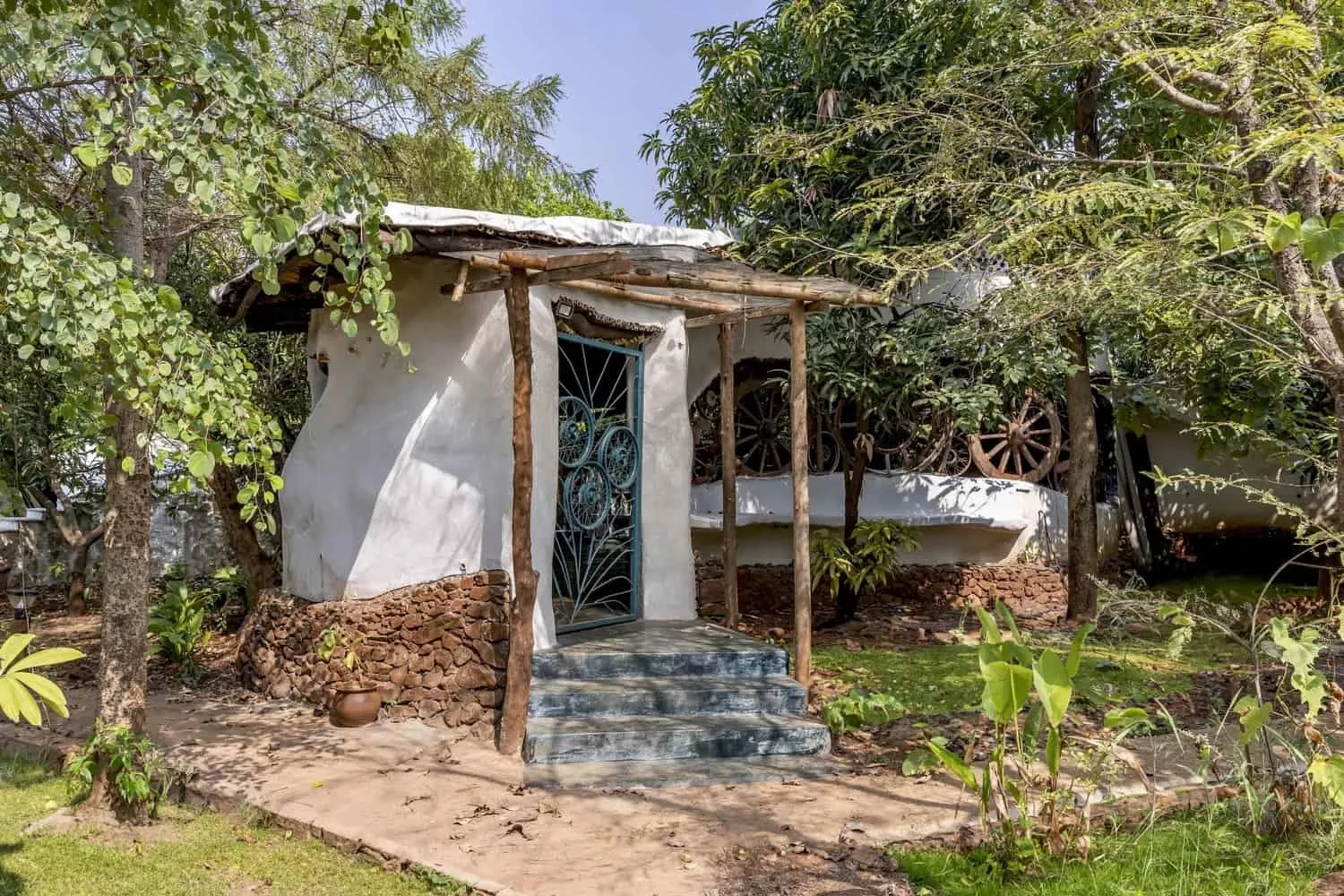 Photography © Inclined Studio
Photography © Inclined Studio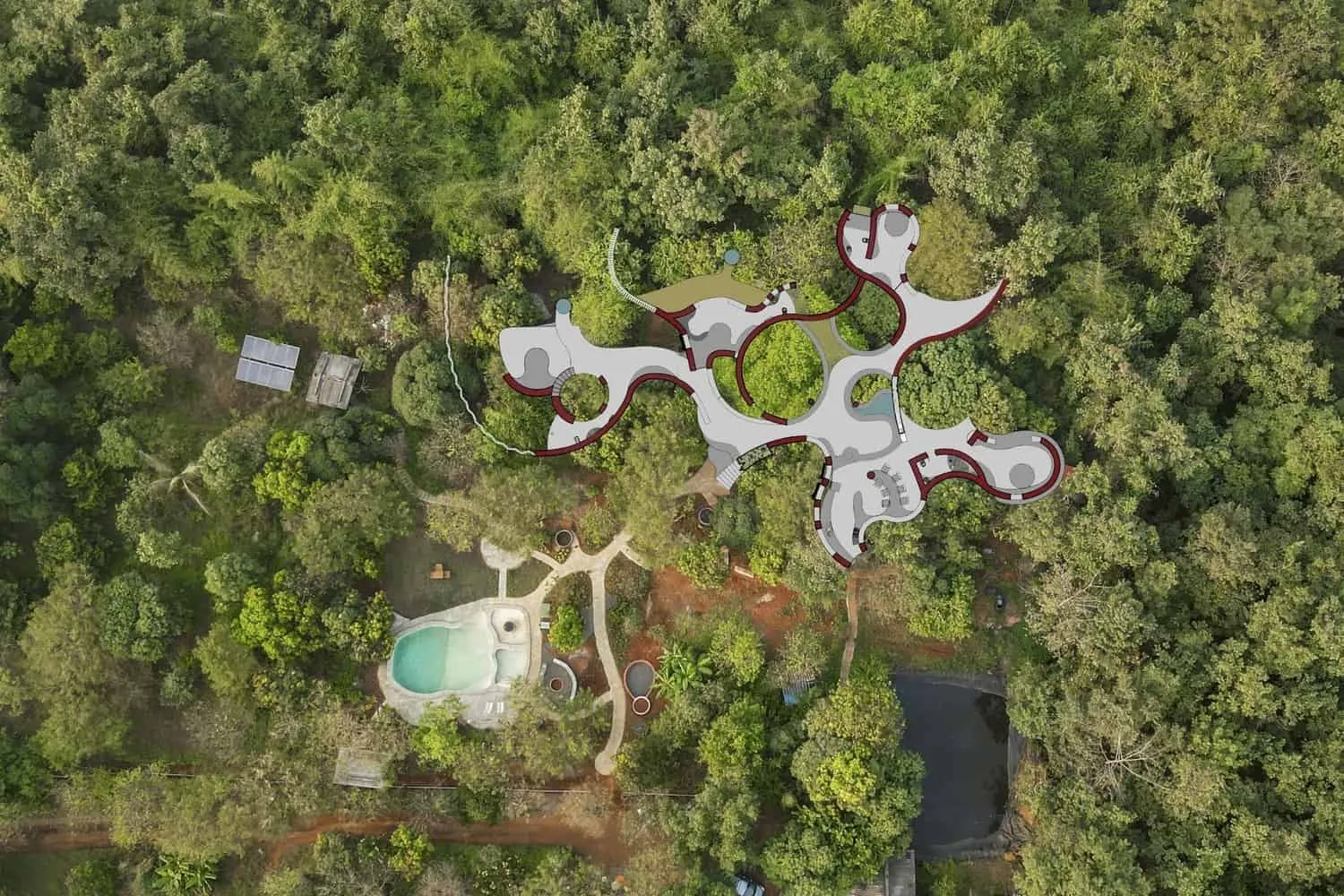 Photography © Inclined Studio
Photography © Inclined StudioSloping Statement in Ecological Architecture
With the Farmer House Maativan, Blurring Boundaries affirms that architecture can be soft, contextual and alive. In an age of technological excess, Maativan speaks about slowness, material wisdom and ecological patience — a house not built on the forest but grown from it.
More articles:
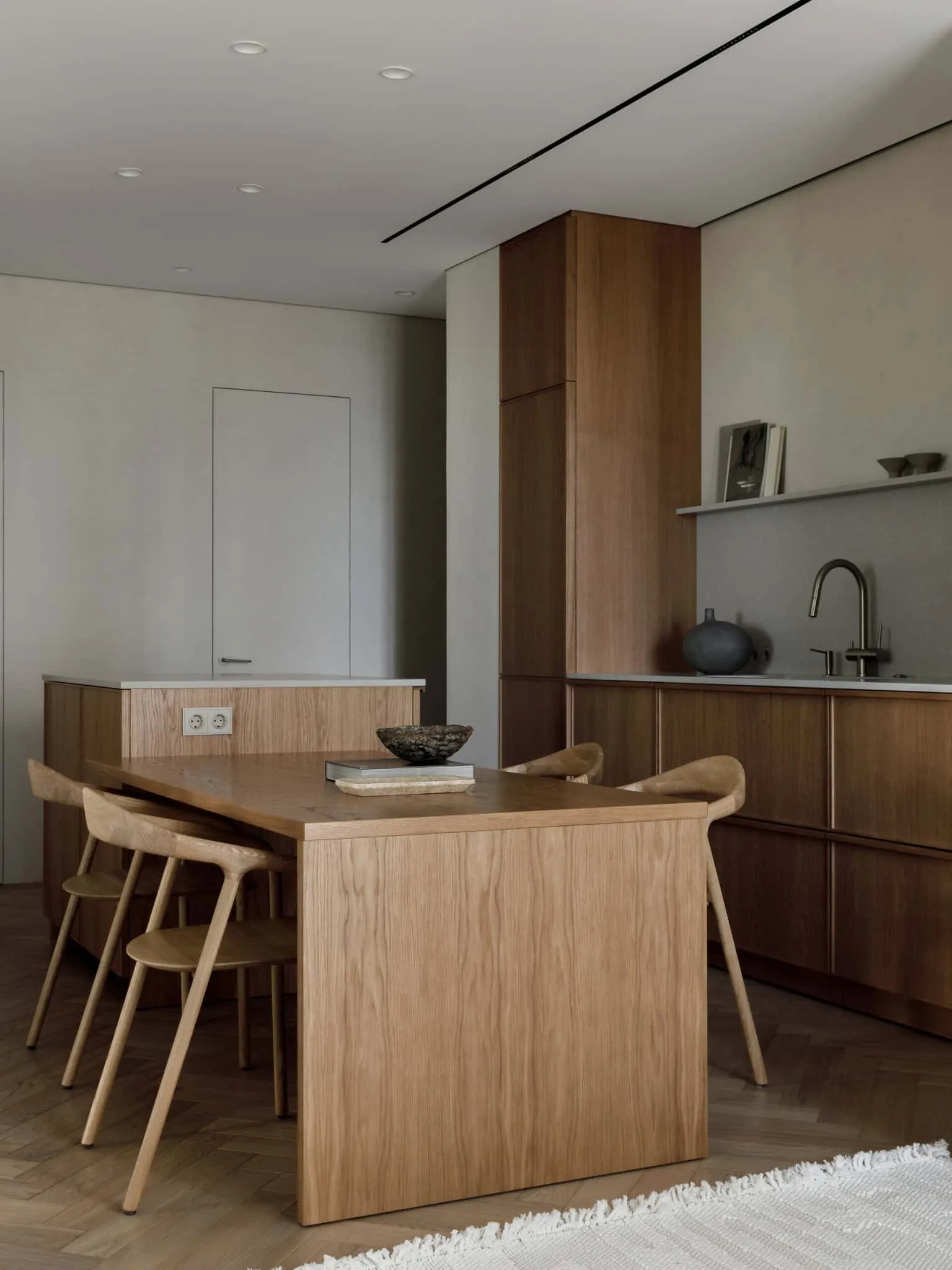 Modern Family Apartment in Lesoparkovy District by Starikova Architects — Contemporary Home in Chelyabinsk
Modern Family Apartment in Lesoparkovy District by Starikova Architects — Contemporary Home in Chelyabinsk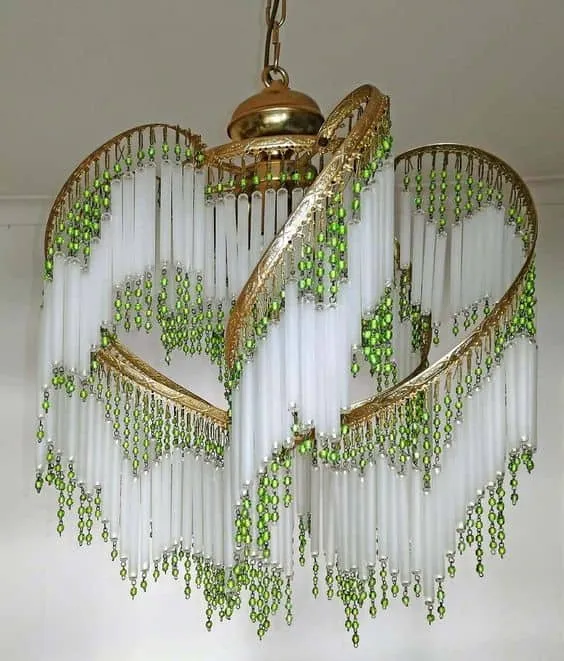 Let There Be Light: Choosing a Chandelier for the Living Room
Let There Be Light: Choosing a Chandelier for the Living Room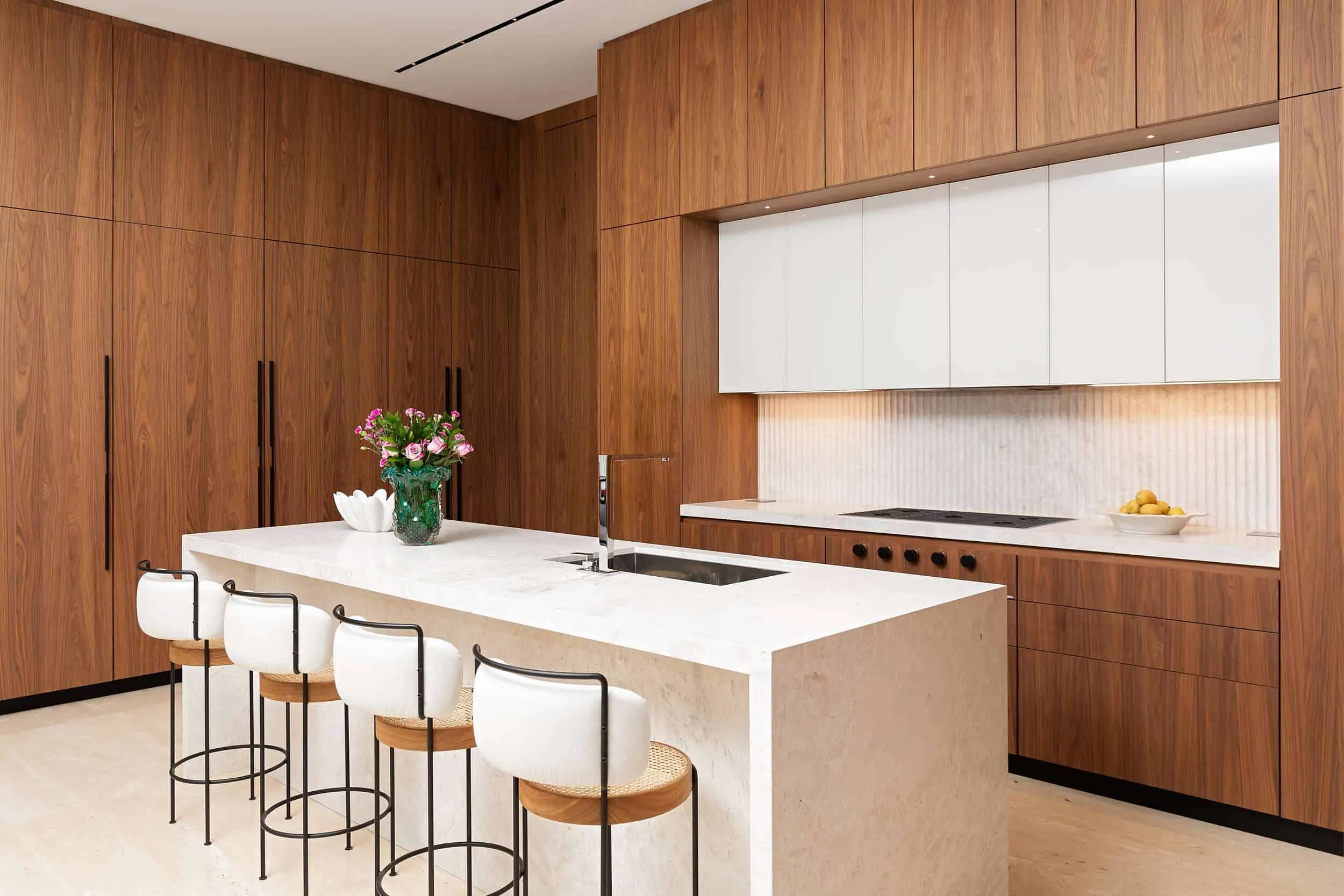 Let's Talk About Modern Kitchen Design
Let's Talk About Modern Kitchen Design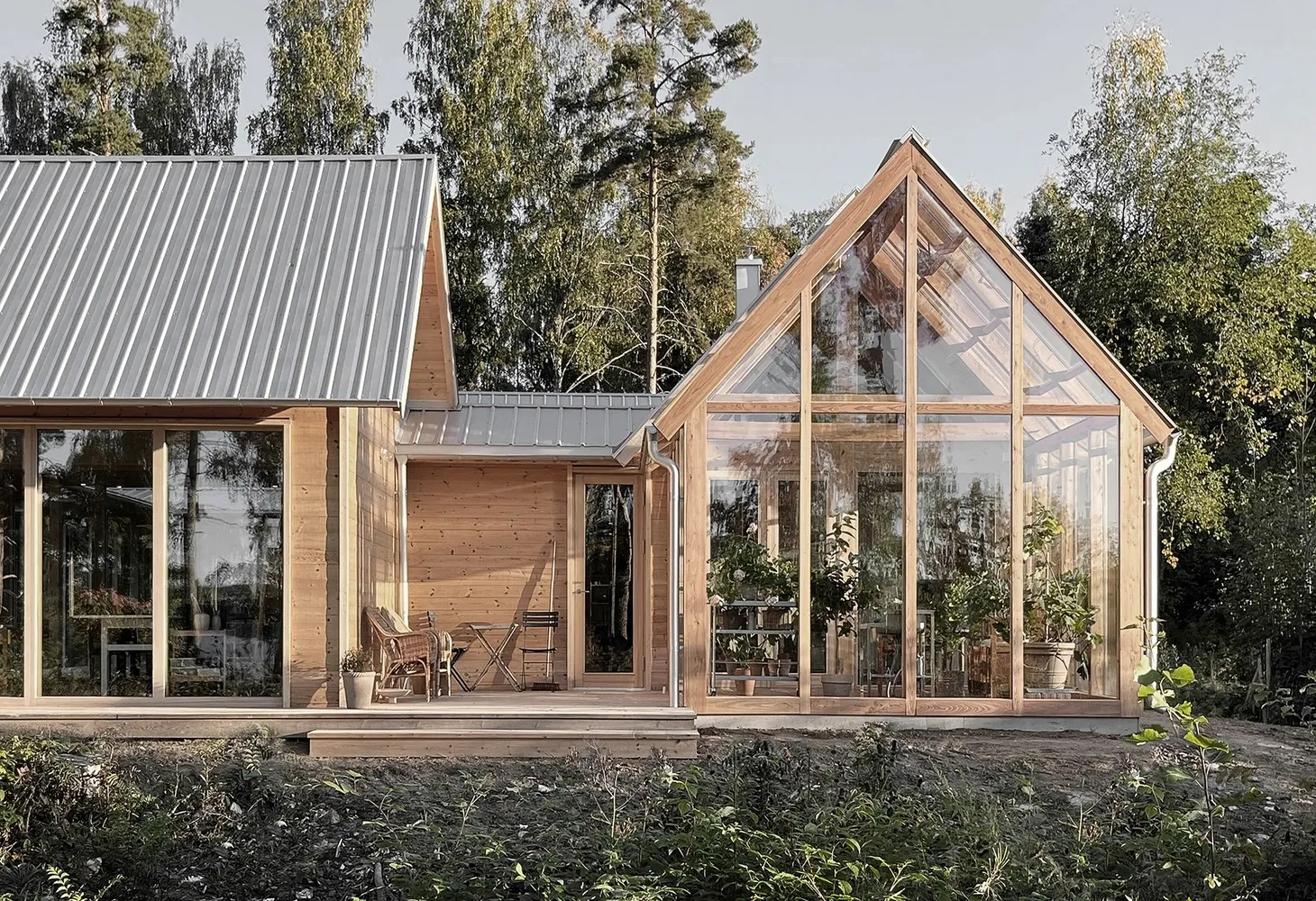 Library House by Fria Folket + Hanna Michelson: Courtyard Home Enveloped in Books
Library House by Fria Folket + Hanna Michelson: Courtyard Home Enveloped in Books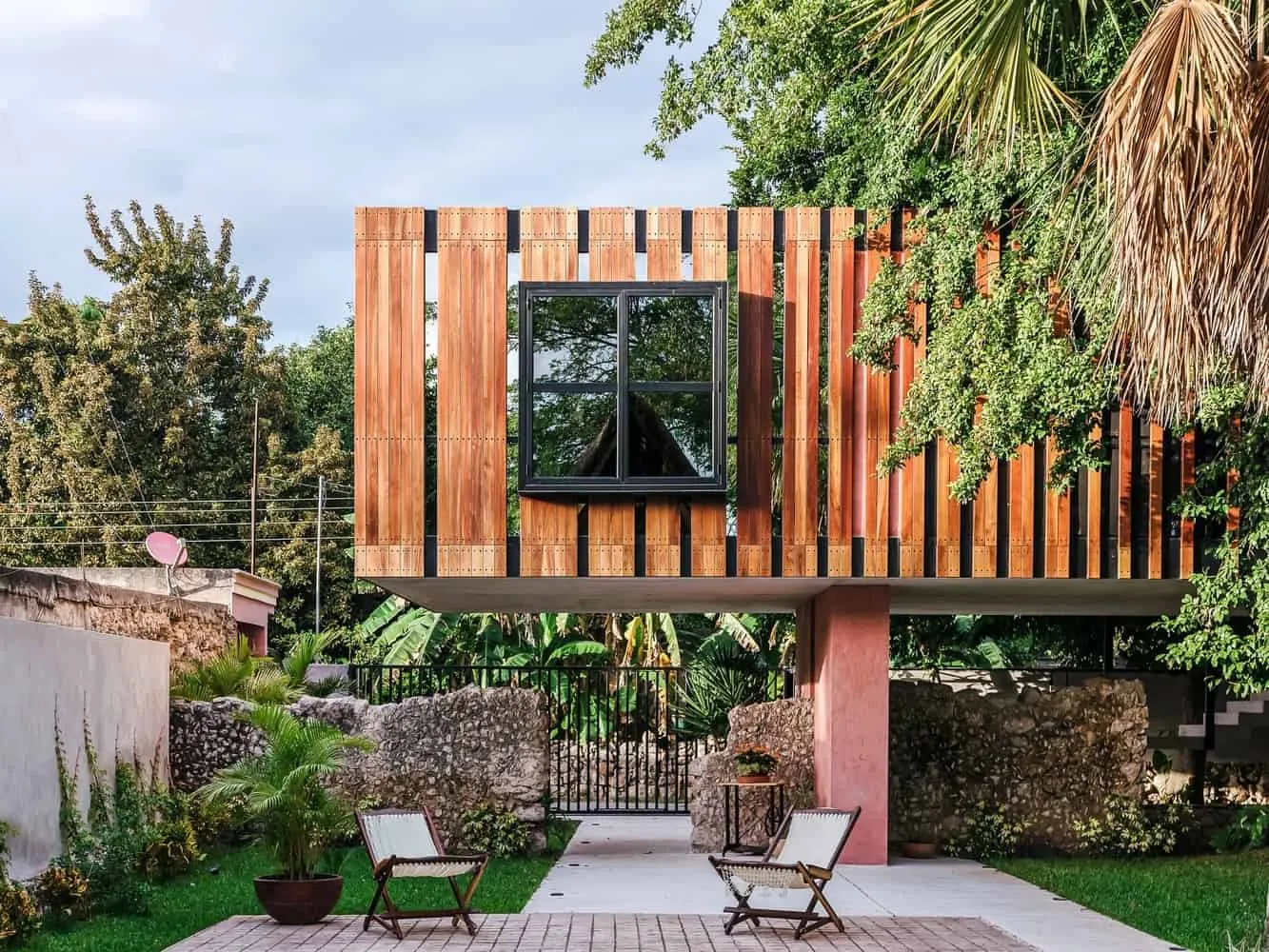 Life in a Wooden Cabin LAAR in Yakusukul, Mexico
Life in a Wooden Cabin LAAR in Yakusukul, Mexico Light and Decor: A Guide to Window Blinds for Your Home
Light and Decor: A Guide to Window Blinds for Your Home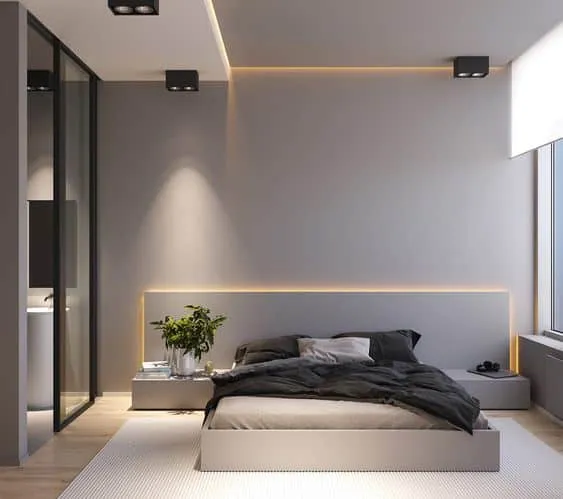 Light Gray: How to Use in Decor and 9 Perfect Solutions
Light Gray: How to Use in Decor and 9 Perfect Solutions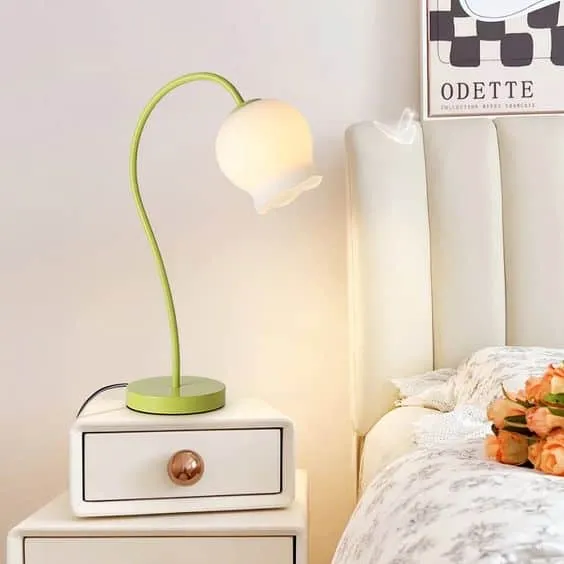 Light Up Your Home with the Elegant Bell Orchid Lamp
Light Up Your Home with the Elegant Bell Orchid Lamp