There can be your advertisement
300x150
Modern Family Apartment in Lesoparkovy District by Starikova Architects — Contemporary Home in Chelyabinsk
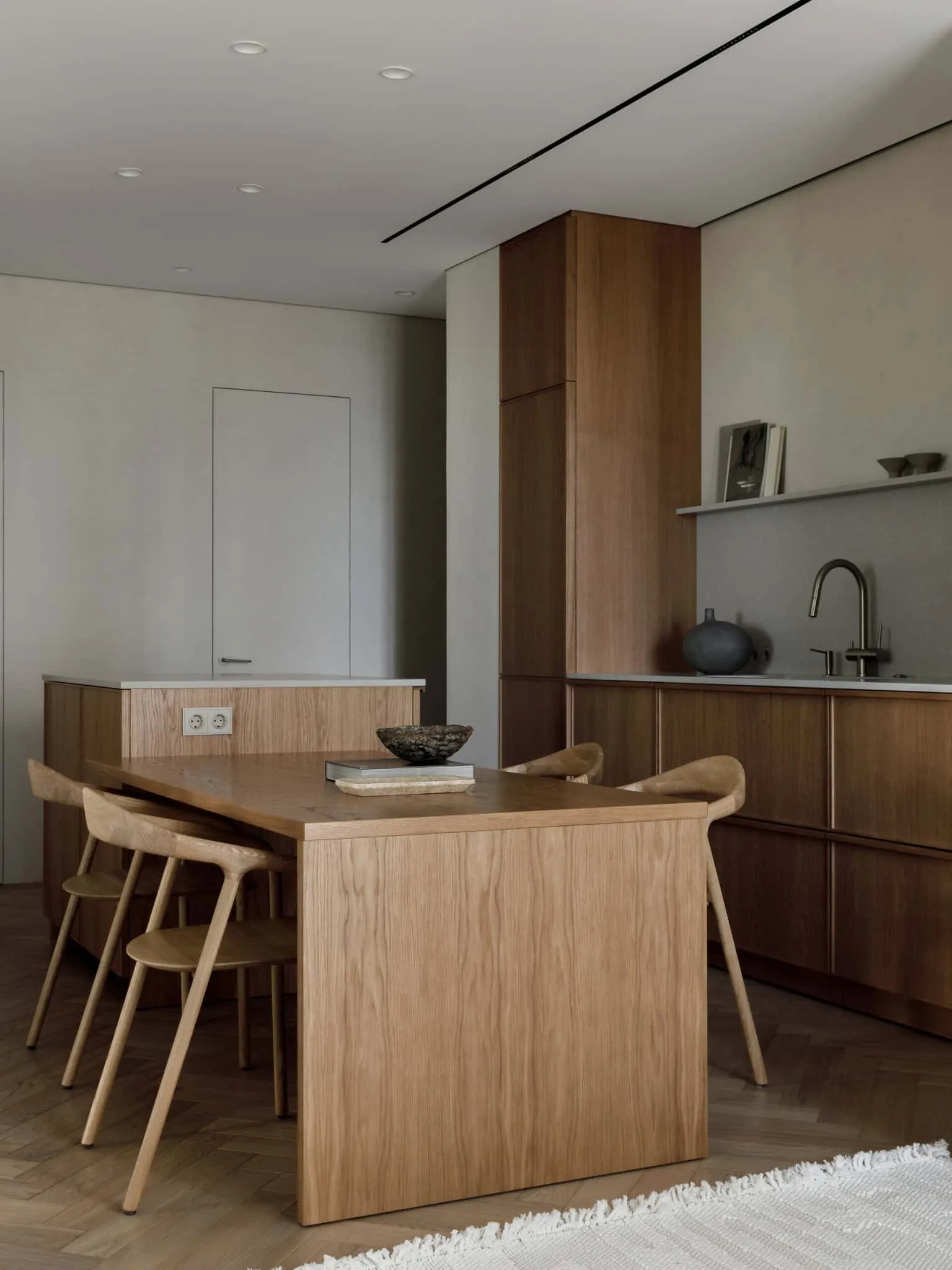
STARIKOVA.ARCHITECTS, led by designer Julia Starikova, has completed a 100 m² family apartment in the prestigious Lesoparkovy residential complex in Chelyabinsk, Russia. Surrounded by the tranquility of a pine forest yet connected to the city's infrastructure, the apartment was designed to bring the owners' dream to life — modern, elegant and cozy.
Modern Elegance with Minimalist Elements
The design approach focused on clean, minimalist lines and a palette of light sandy tones, which give the home a sense of airiness and calm. Each space was carefully crafted to reflect the lifestyle of a young family and their vision of beauty, achieving a balance between functionality and warmth.
Kitchen — The Heart of the Home
As the central gathering place for family and guests, the kitchen received special attention in both layout and details. Its modern design and thoughtfully planned layout makes it not only convenient but also a central element of the home's social life.
The open connection between kitchen, dining room and living room enhances the feeling of interconnectedness, while the minimalist style ensures a flawless and harmonious atmosphere.
See also modern family apartment interiors.
The Dream of the Home Realized
From the elegant use of neutral colors to the integration of cozy textures, the Lesoparkovy apartment reflects the dreams, preferences and lifestyle of its owners. The design achieves a unique harmonious balance between modern sophistication and family comfort, making it a timeless living space that grows with its inhabitants.
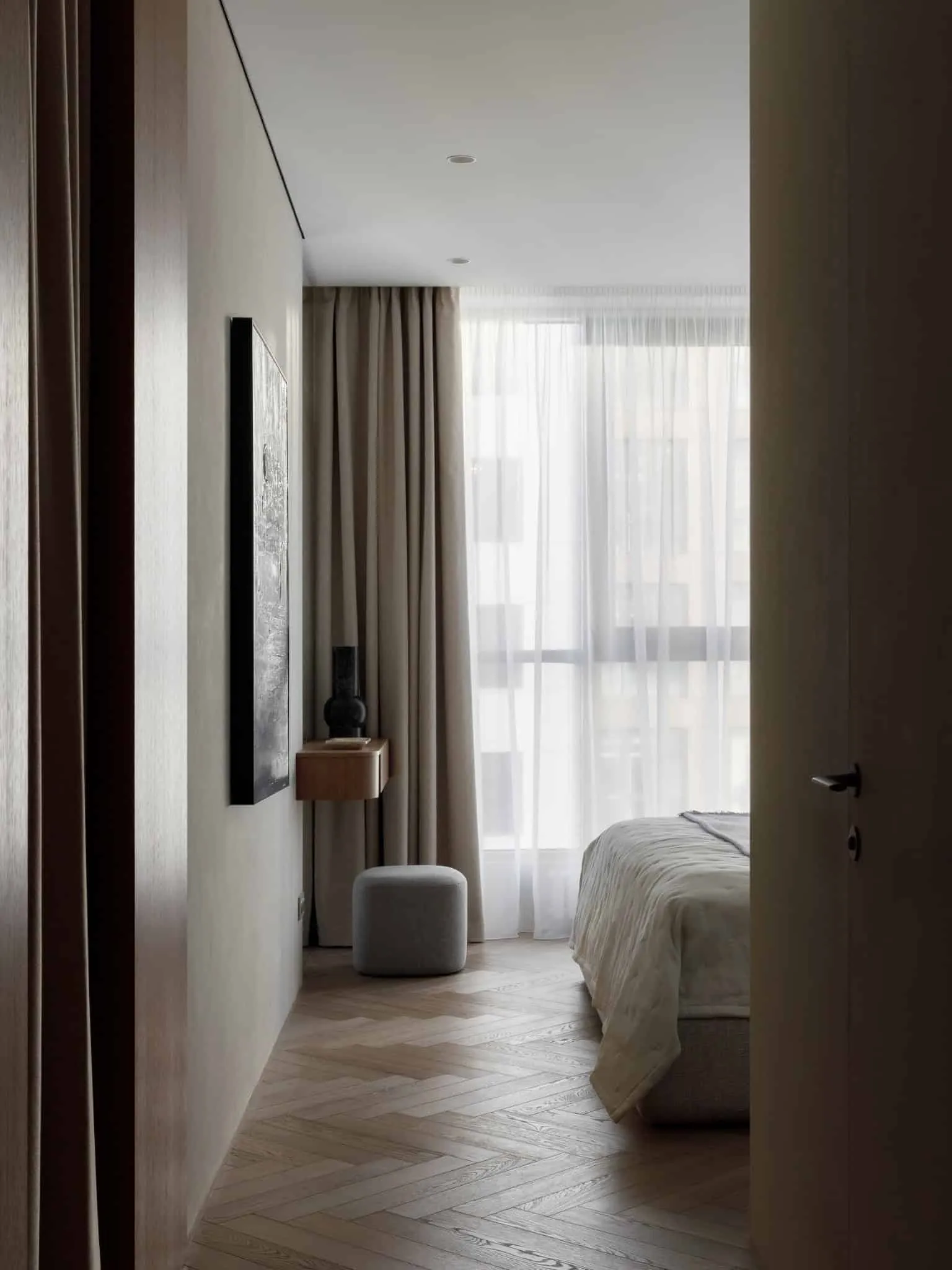 Photo © Liza Gurevskaya
Photo © Liza Gurevskaya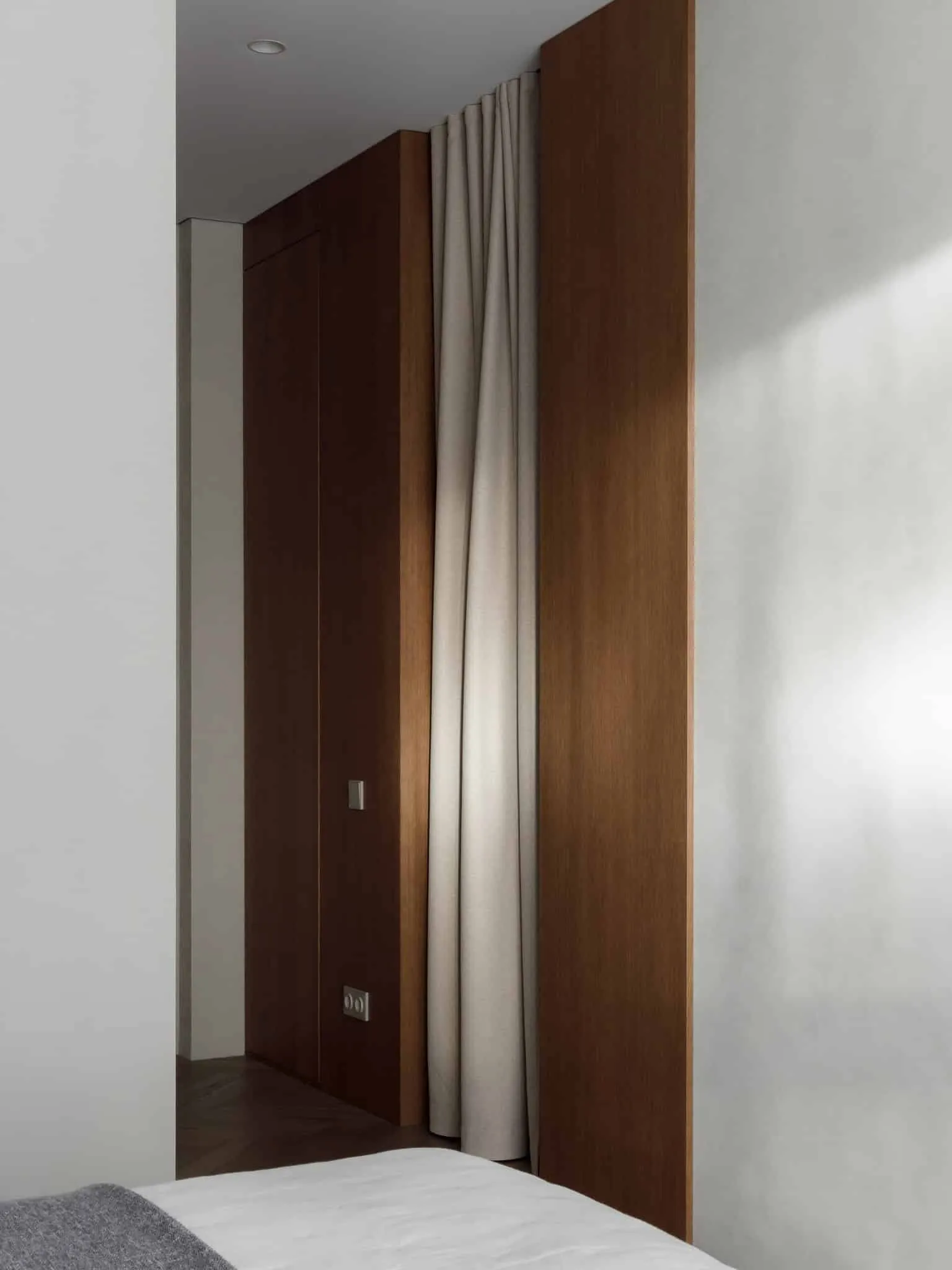 Photo © Liza Gurevskaya
Photo © Liza Gurevskaya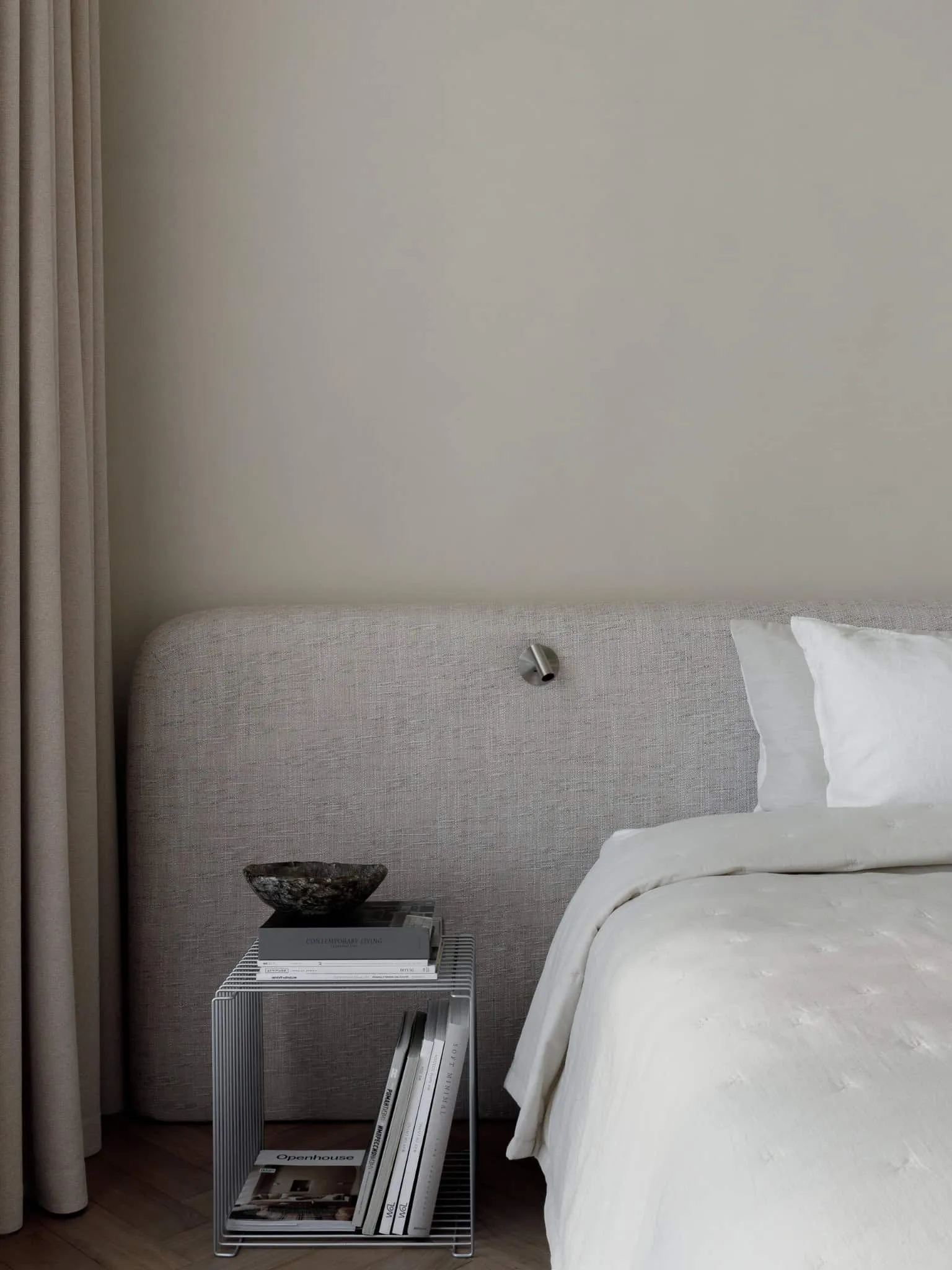 Photo © Liza Gurevskaya
Photo © Liza Gurevskaya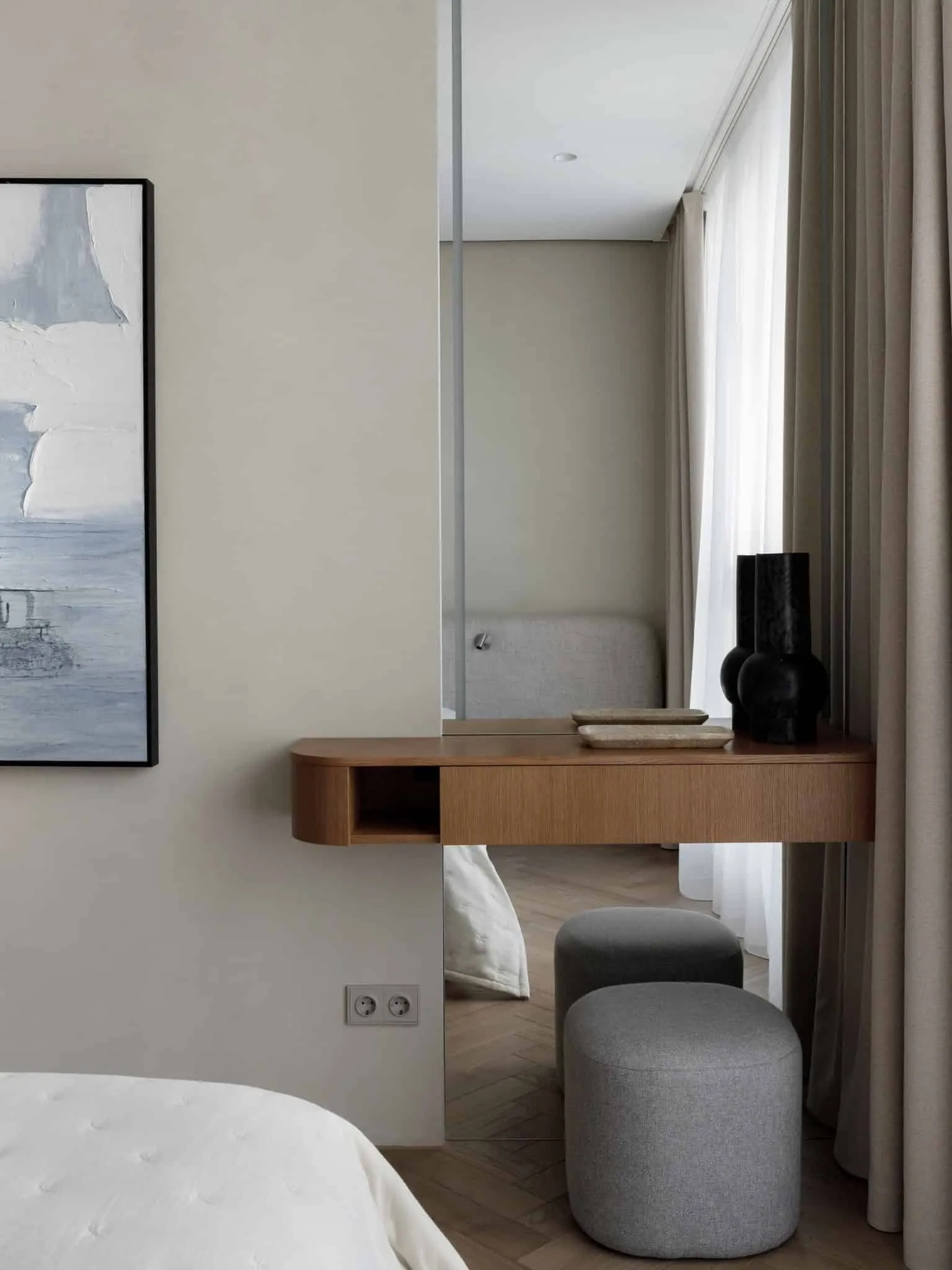 Photo © Liza Gurevskaya
Photo © Liza Gurevskaya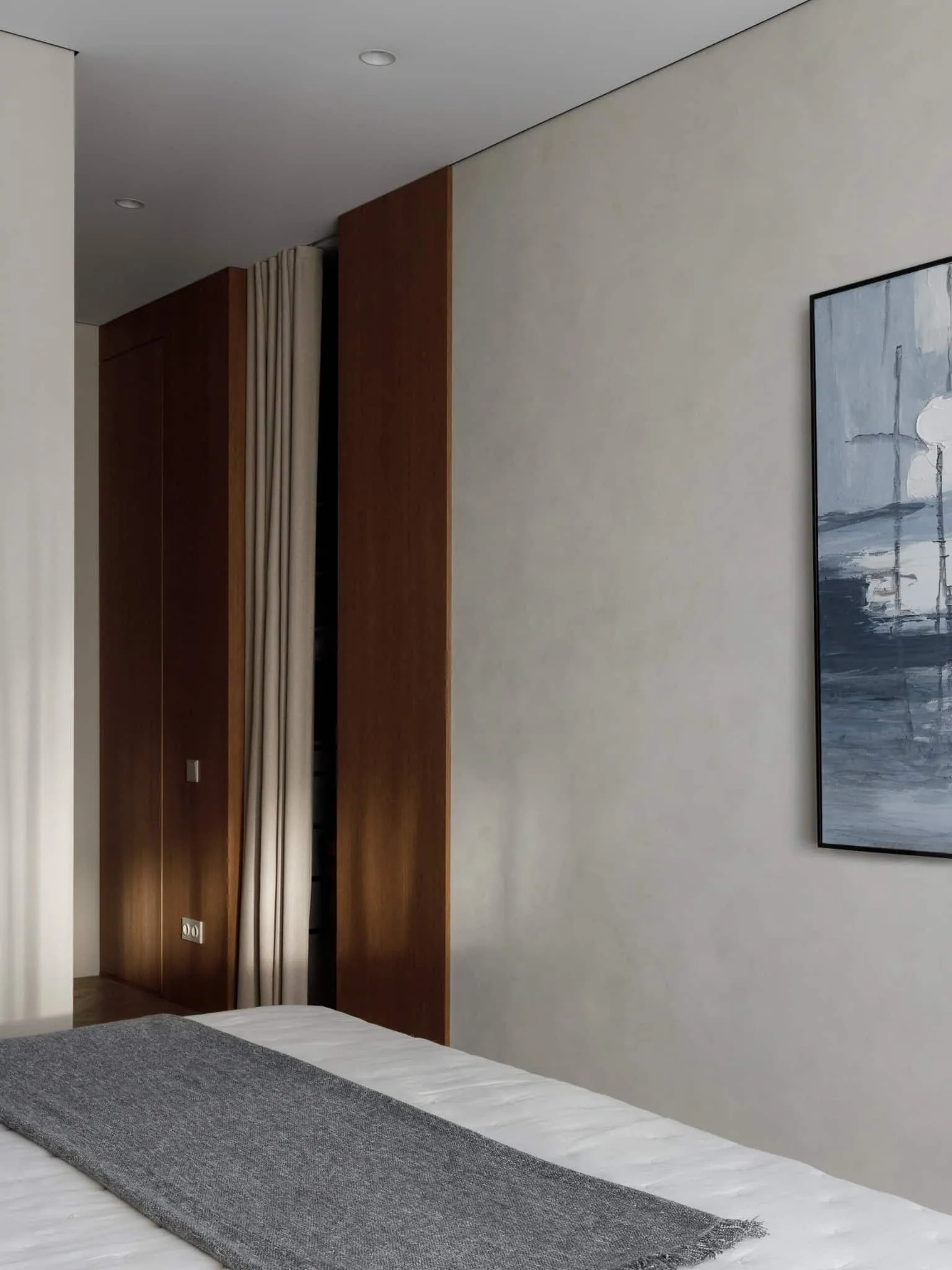 Photo © Liza Gurevskaya
Photo © Liza Gurevskaya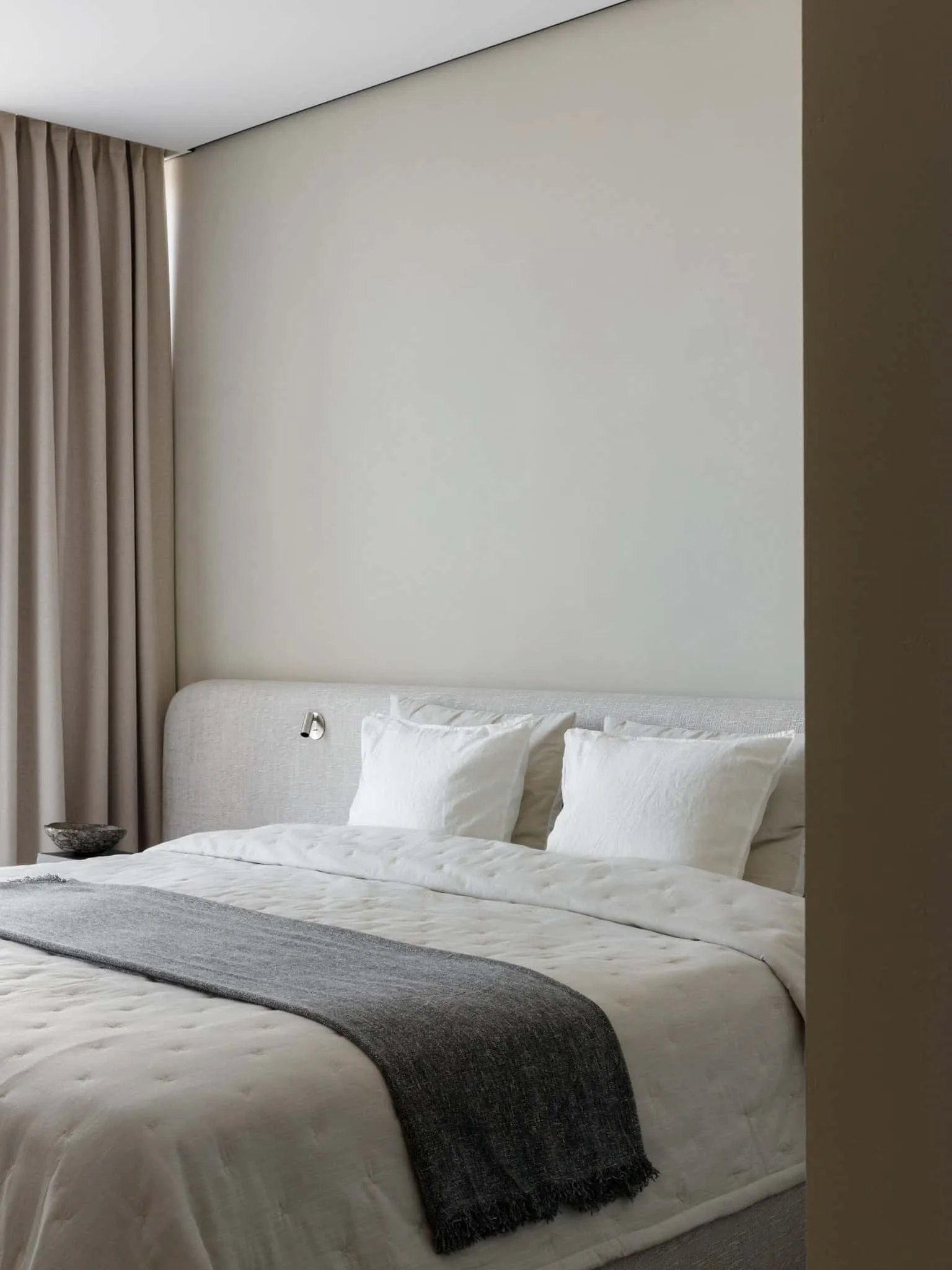 Photo © Liza Gurevskaya
Photo © Liza Gurevskaya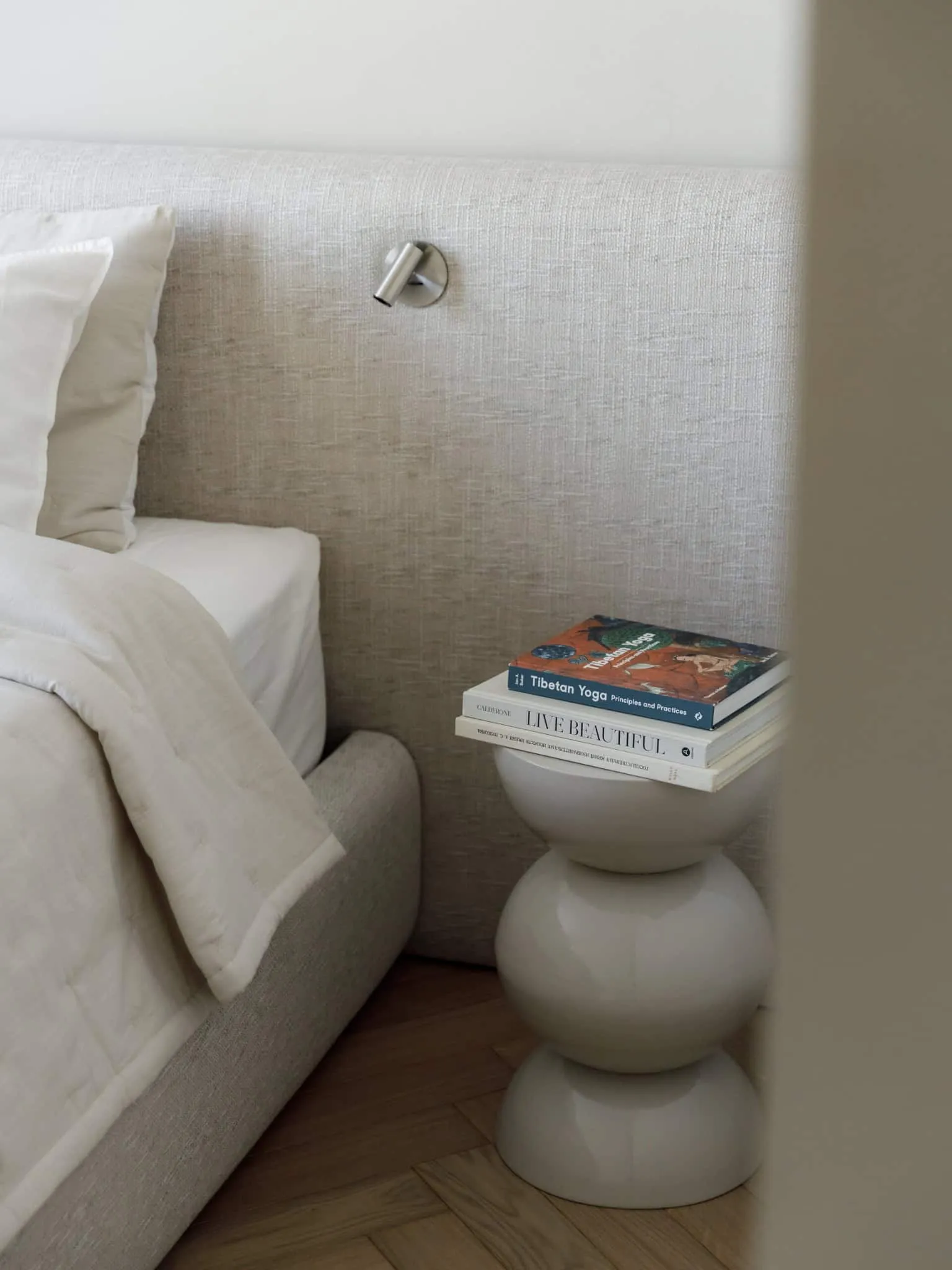 Photo © Liza Gurevskaya
Photo © Liza Gurevskaya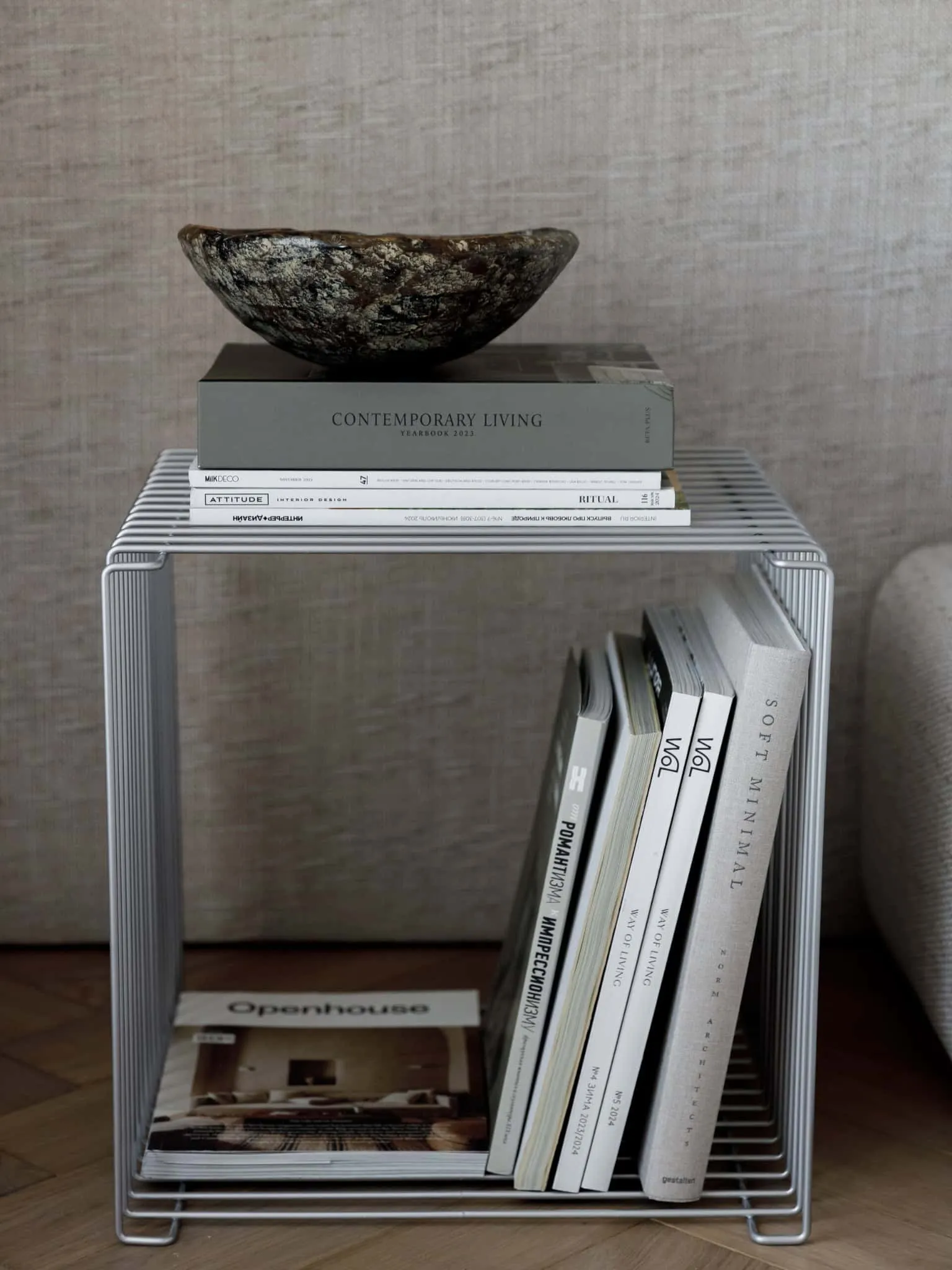 Photo © Liza Gurevskaya
Photo © Liza Gurevskaya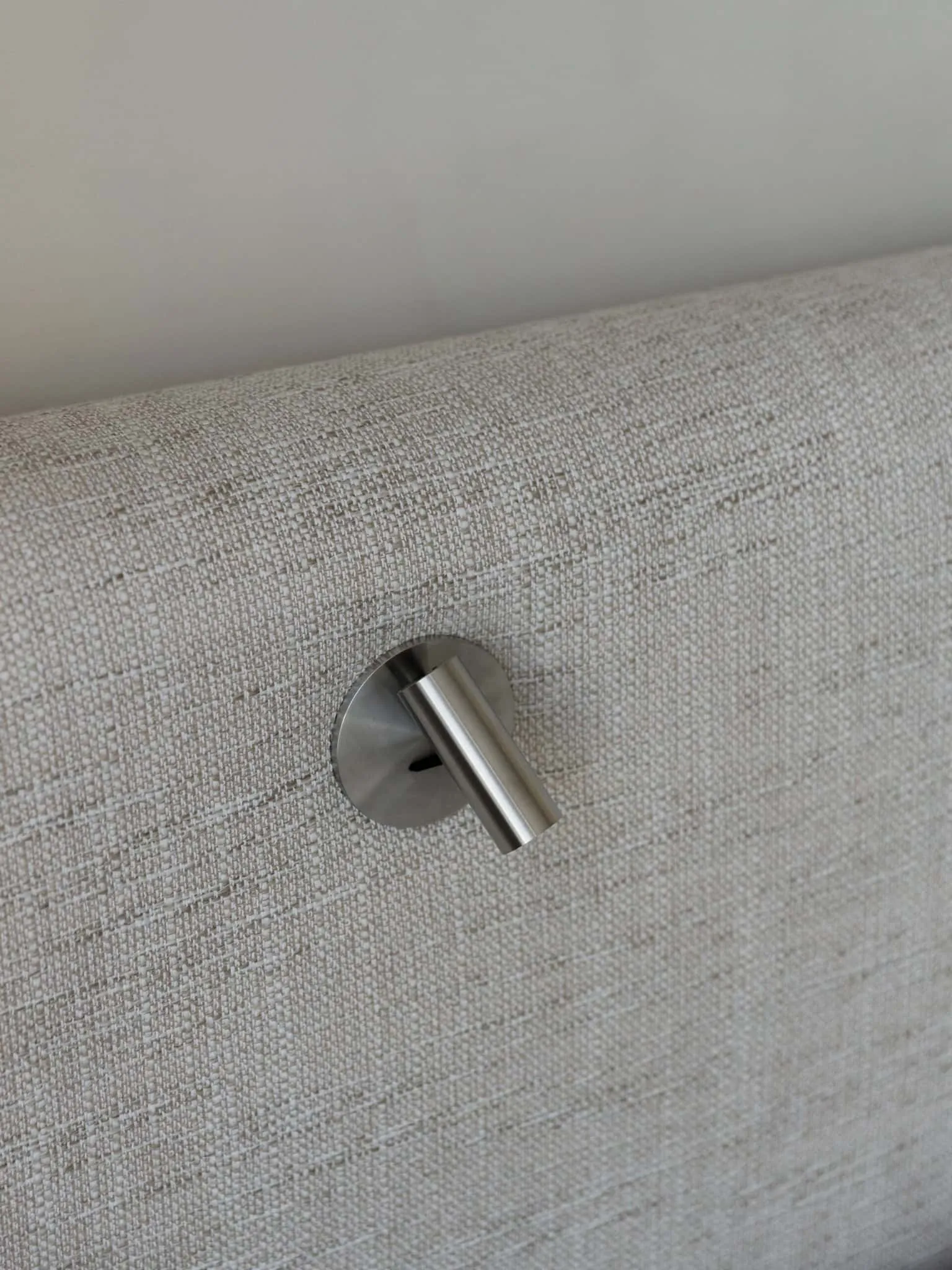 Photo © Liza Gurevskaya
Photo © Liza Gurevskaya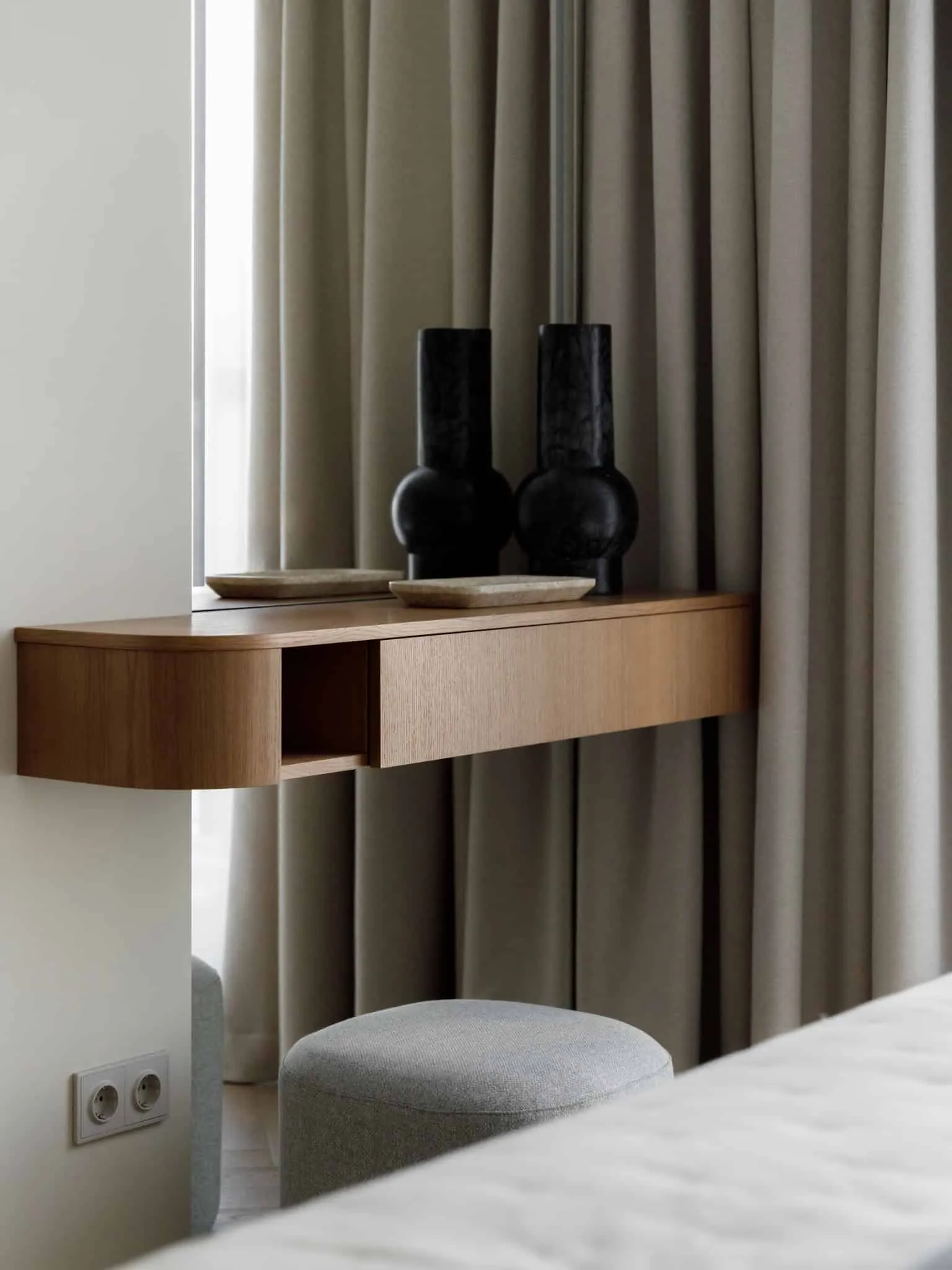 Photo © Liza Gurevskaya
Photo © Liza Gurevskaya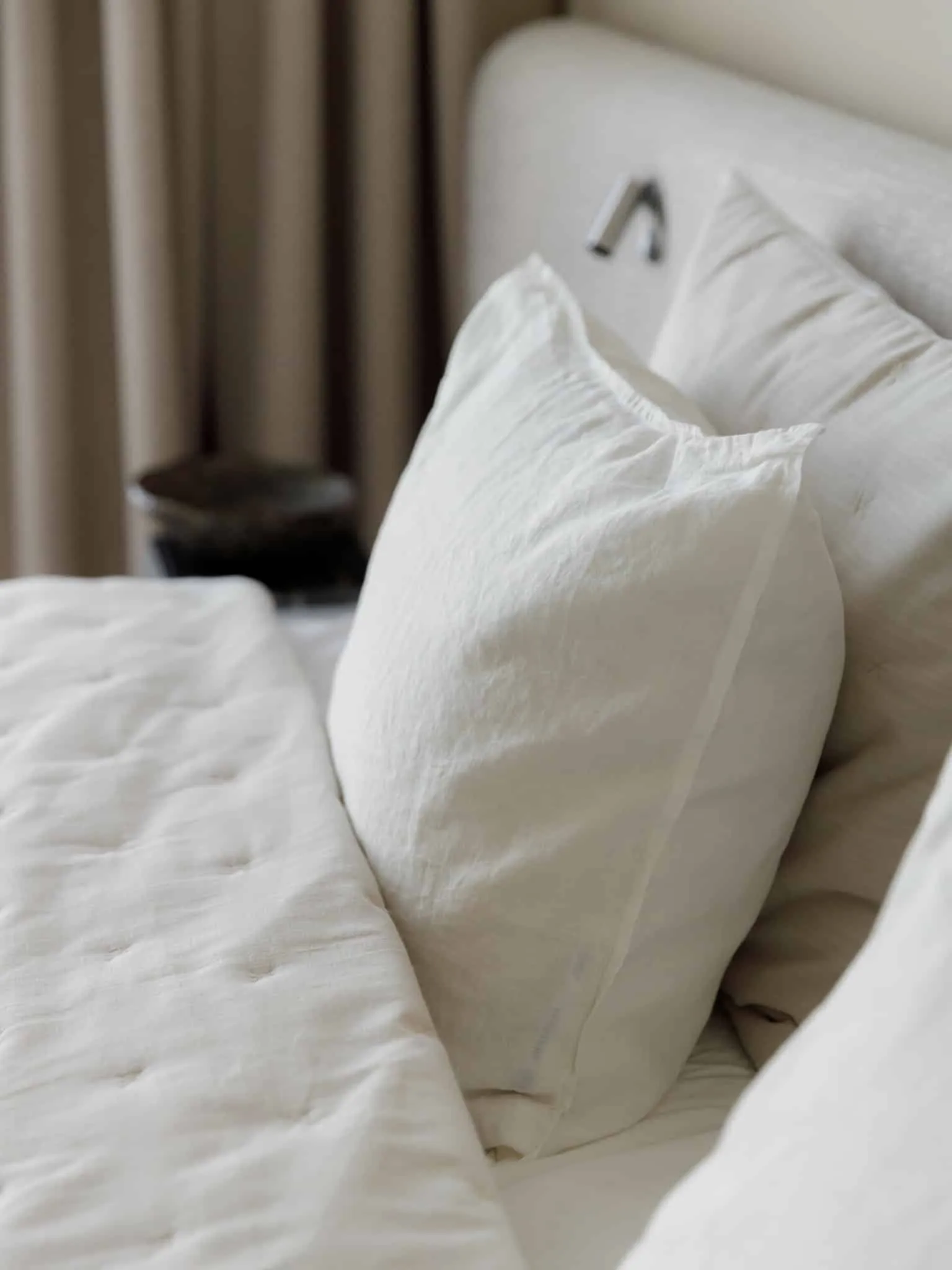 Photo © Liza Gurevskaya
Photo © Liza Gurevskaya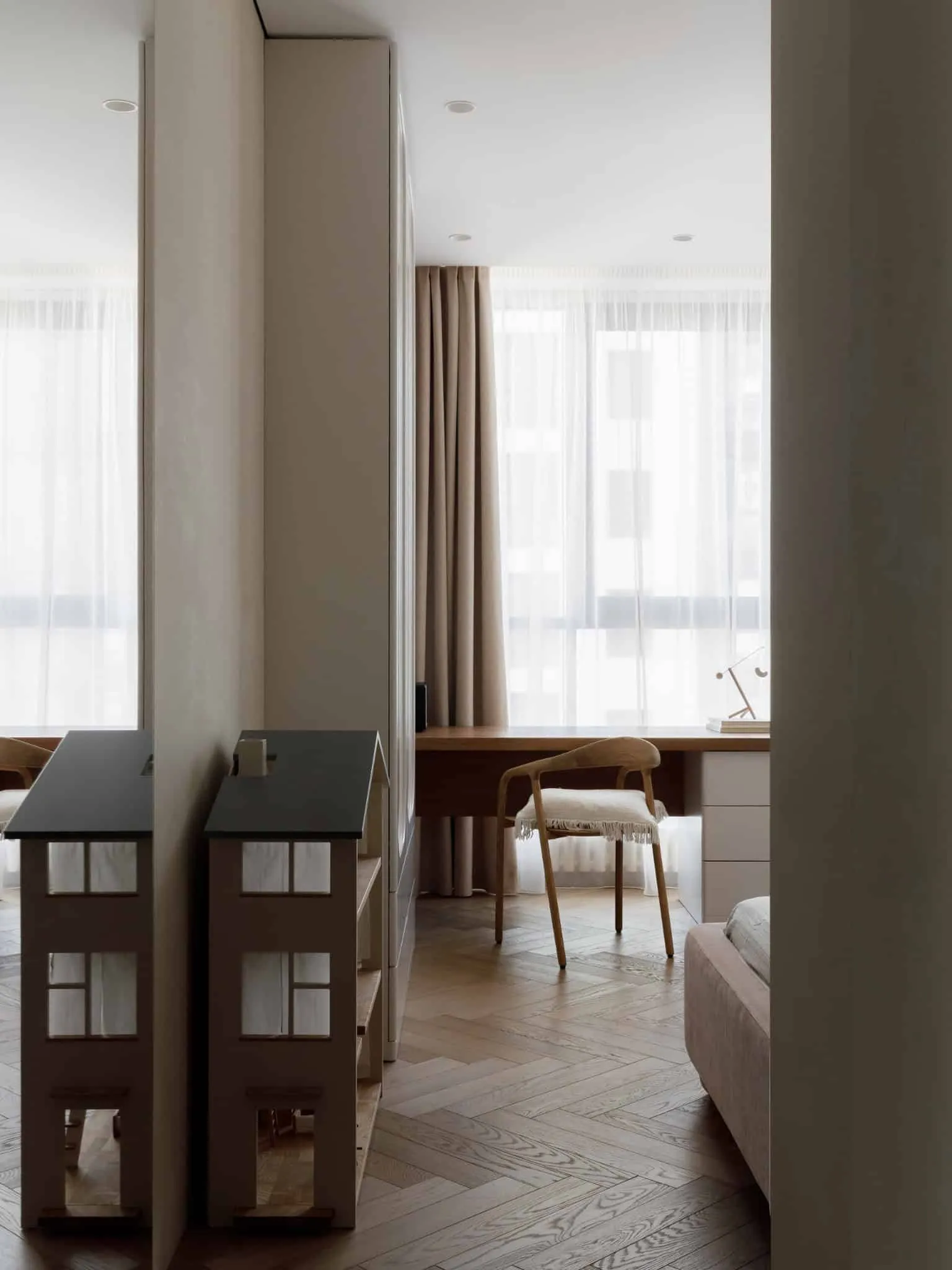 Photo © Liza Gurevskaya
Photo © Liza Gurevskaya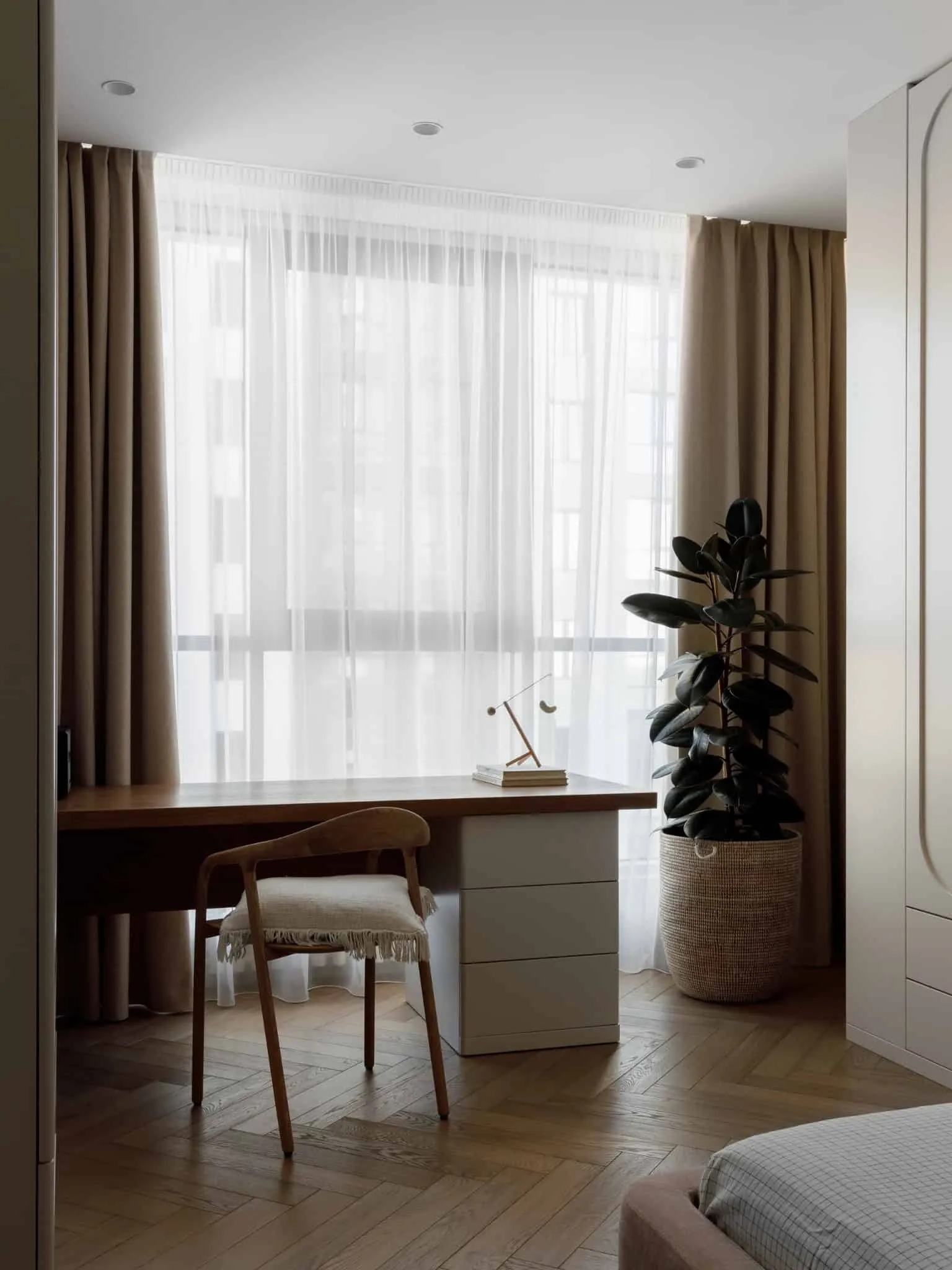 Photo © Liza Gurevskaya
Photo © Liza Gurevskaya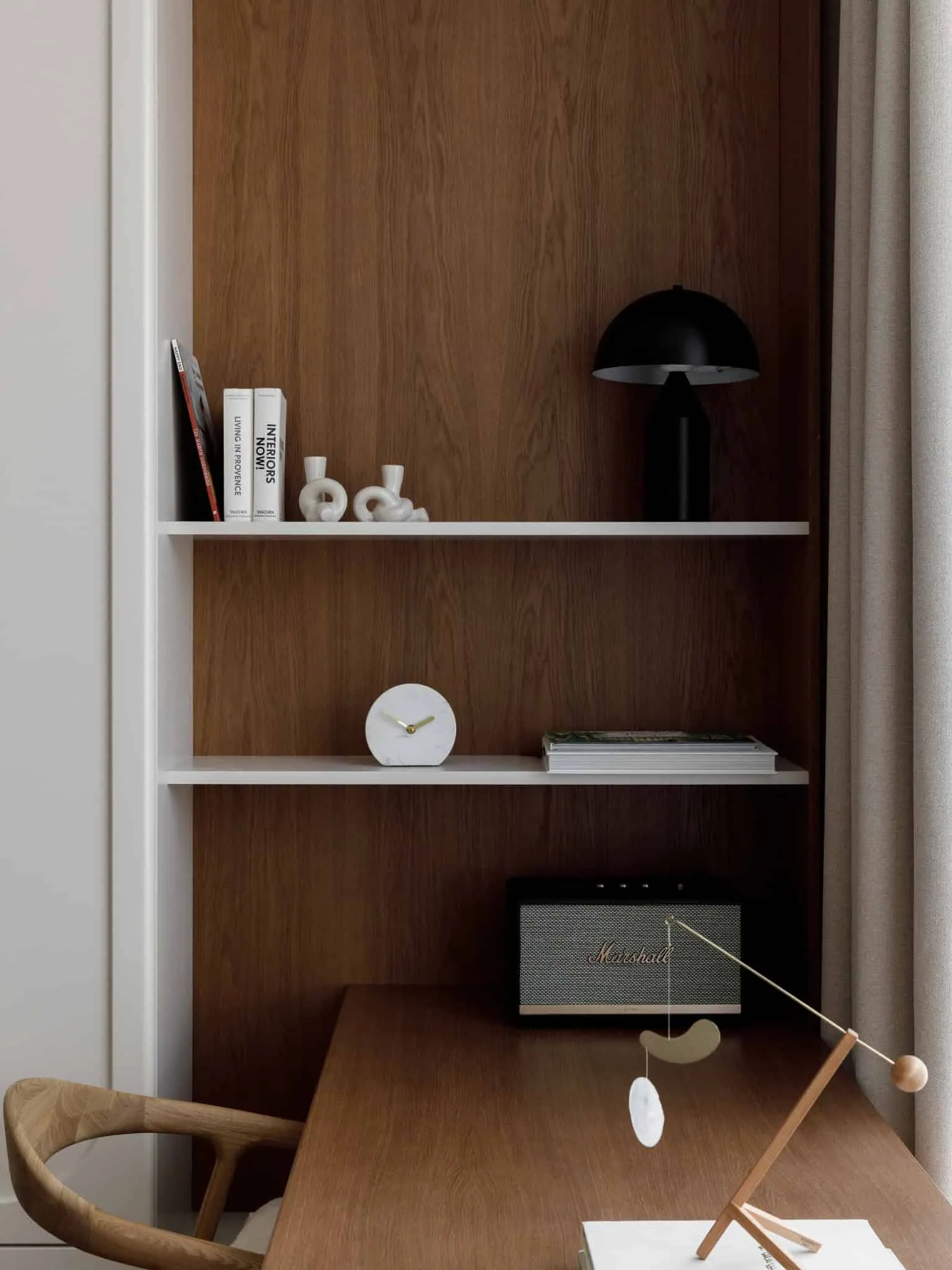 Photo © Liza Gurevskaya
Photo © Liza Gurevskaya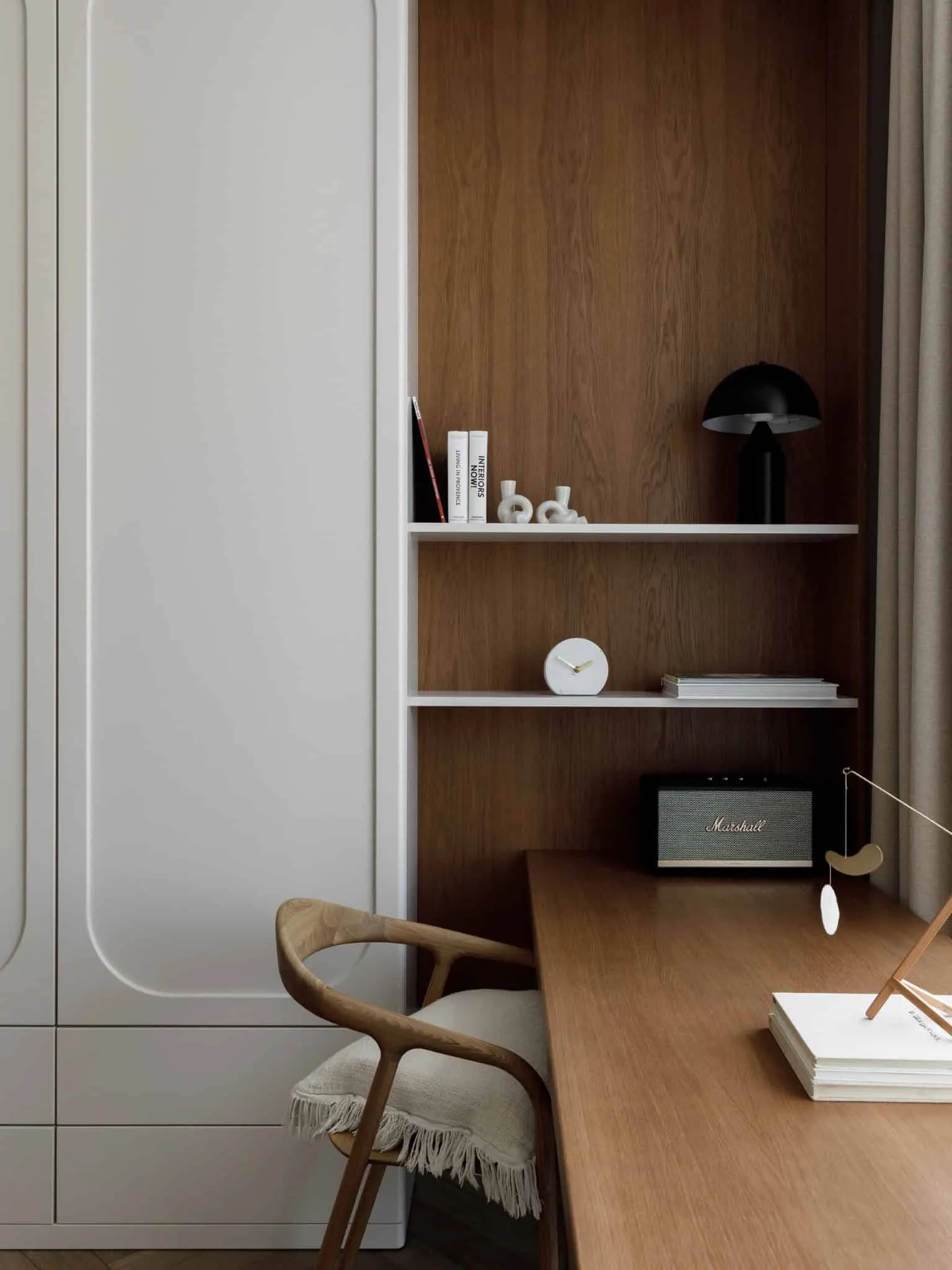 Photo © Liza Gurevskaya
Photo © Liza Gurevskaya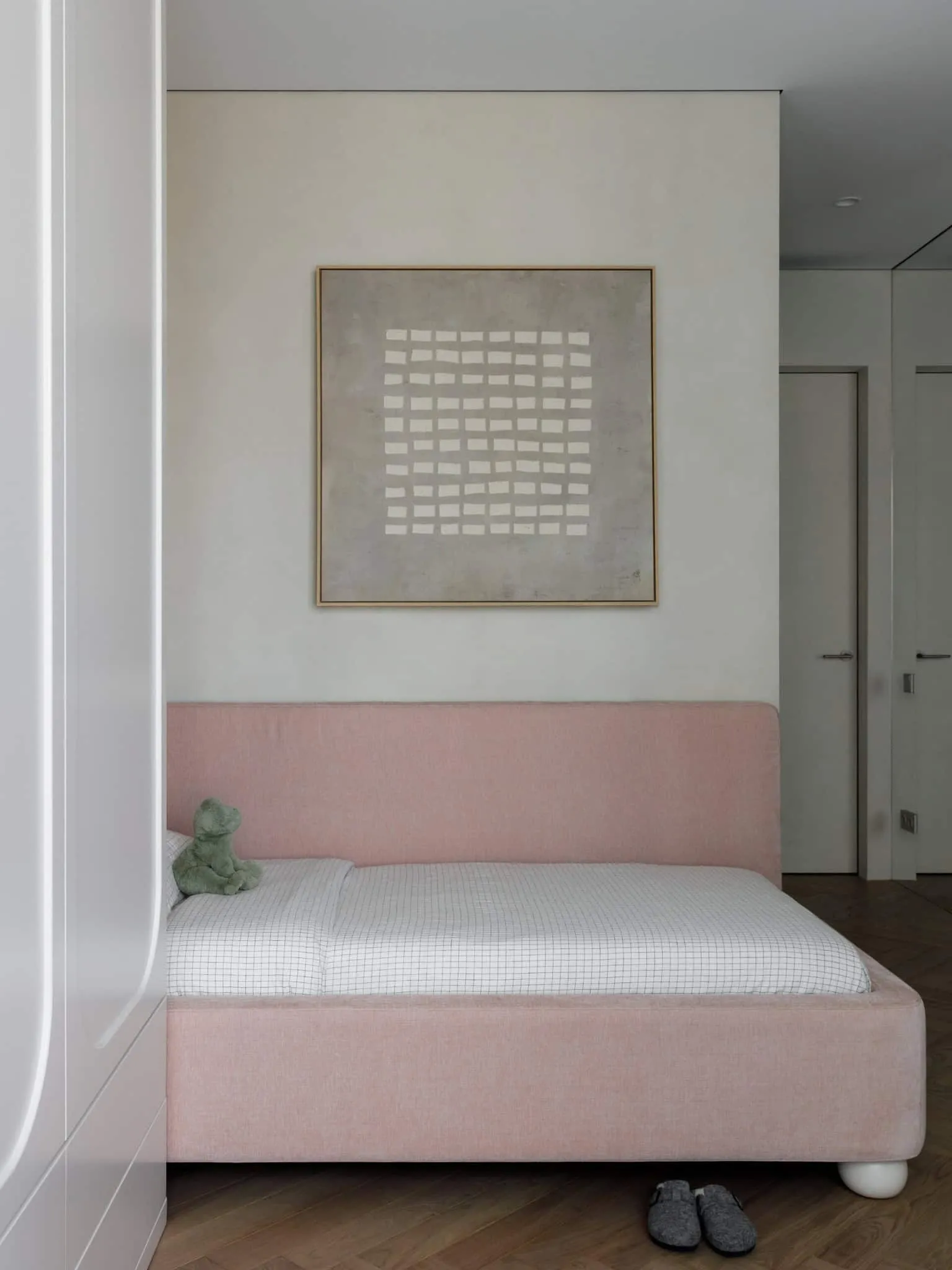 Photo © Liza Gurevskaya
Photo © Liza Gurevskaya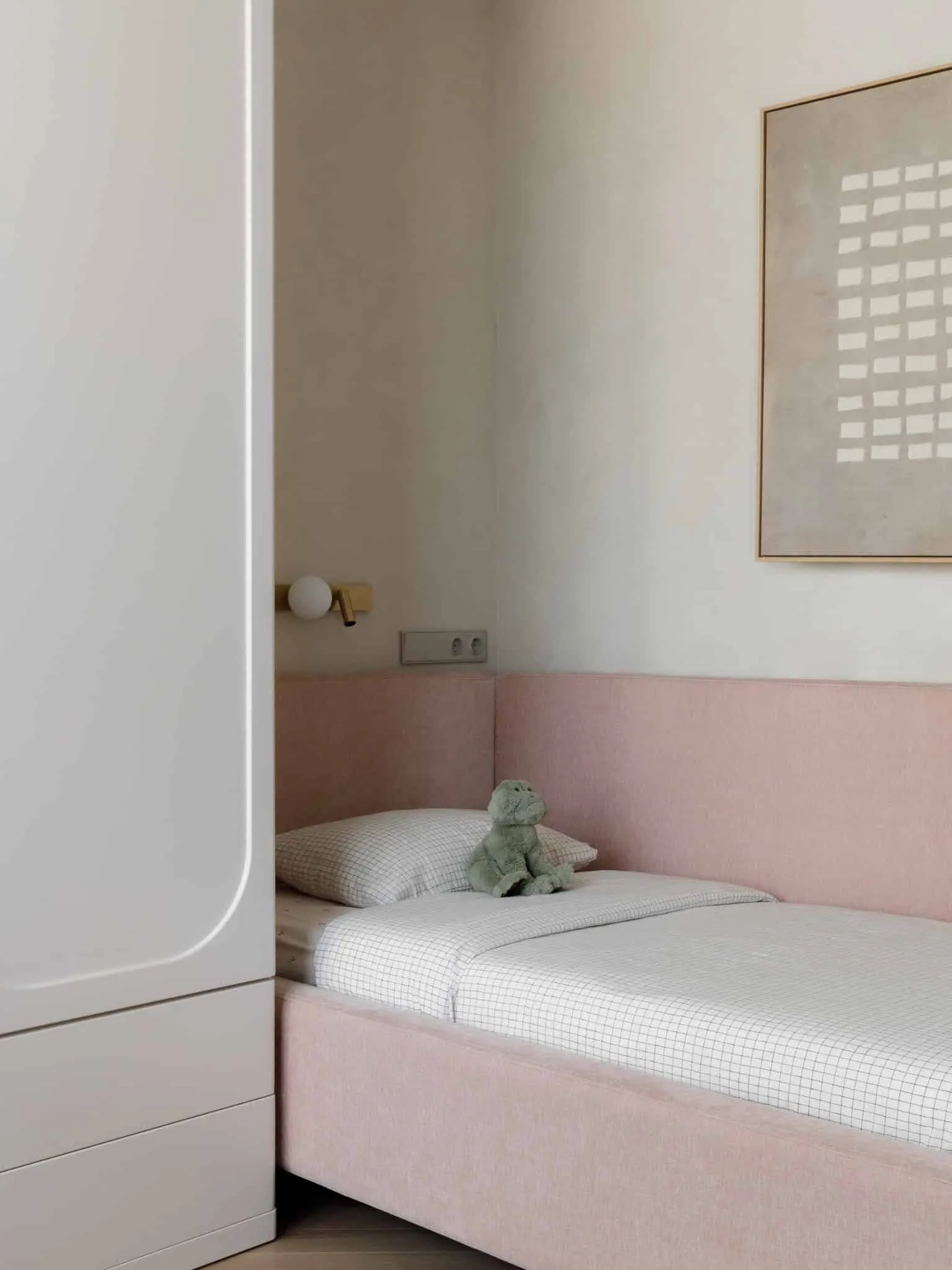 Photo © Liza Gurevskaya
Photo © Liza Gurevskaya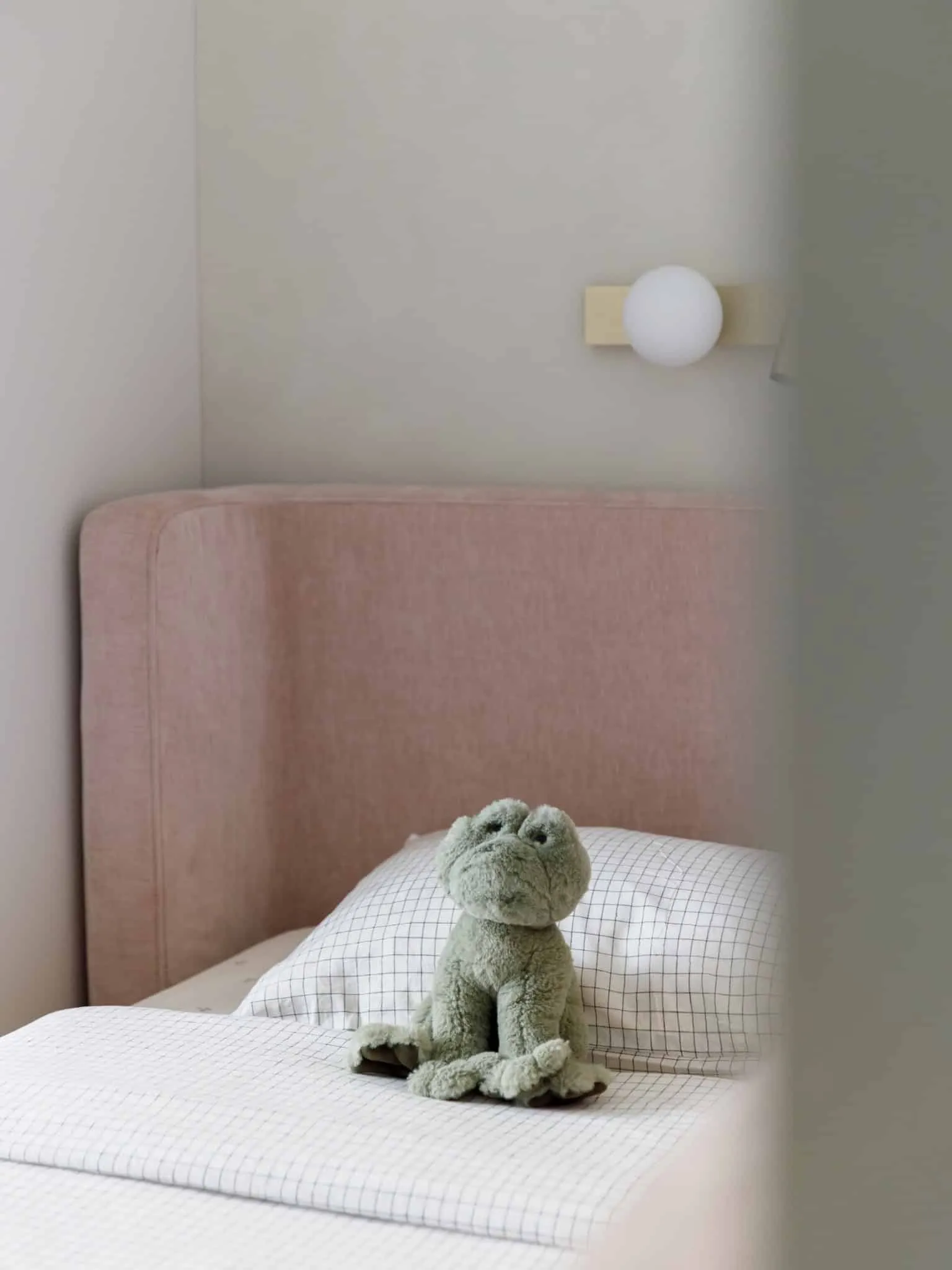 Photo © Liza Gurevskaya
Photo © Liza Gurevskaya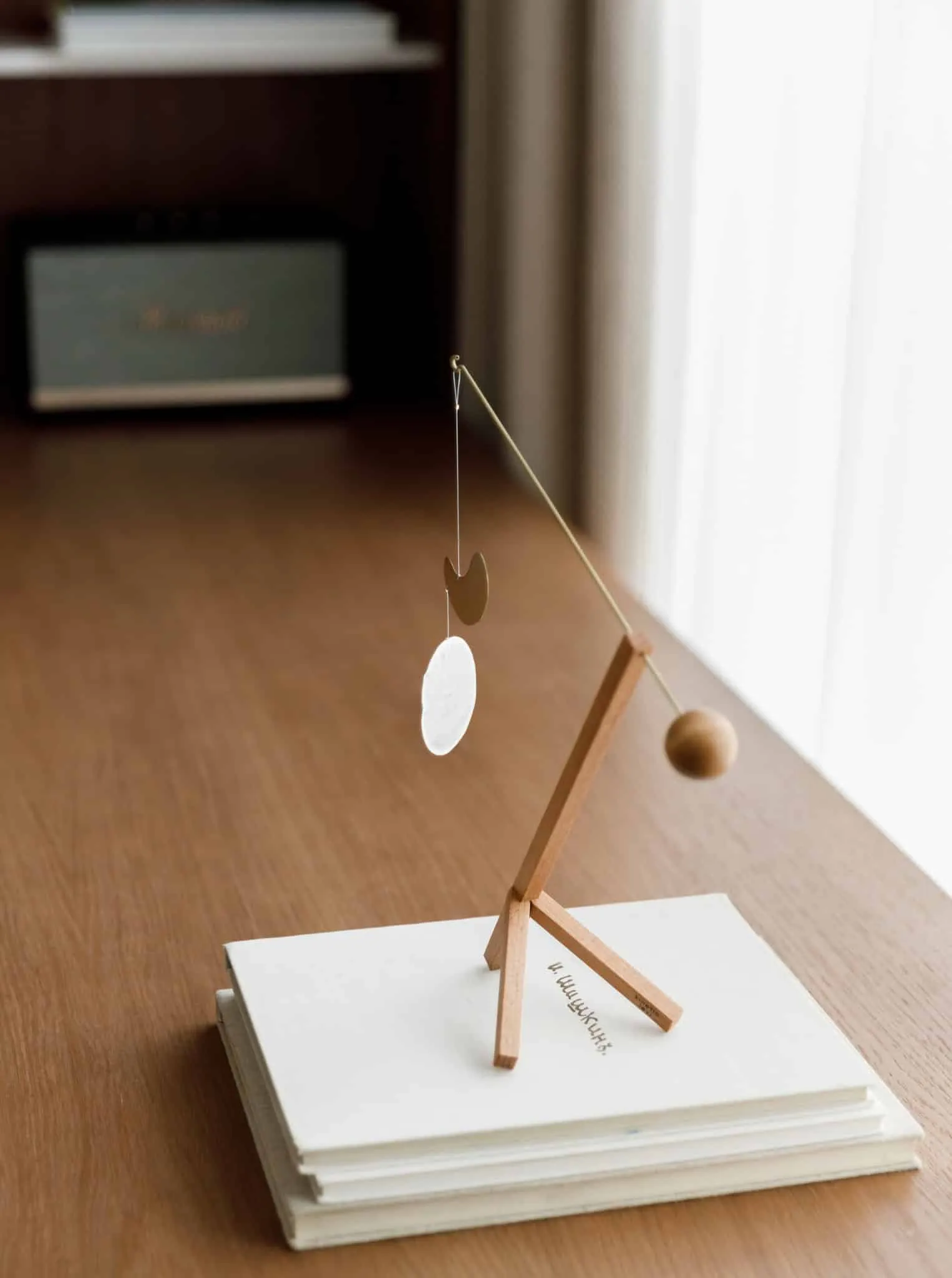 Photo © Liza Gurevskaya
Photo © Liza Gurevskaya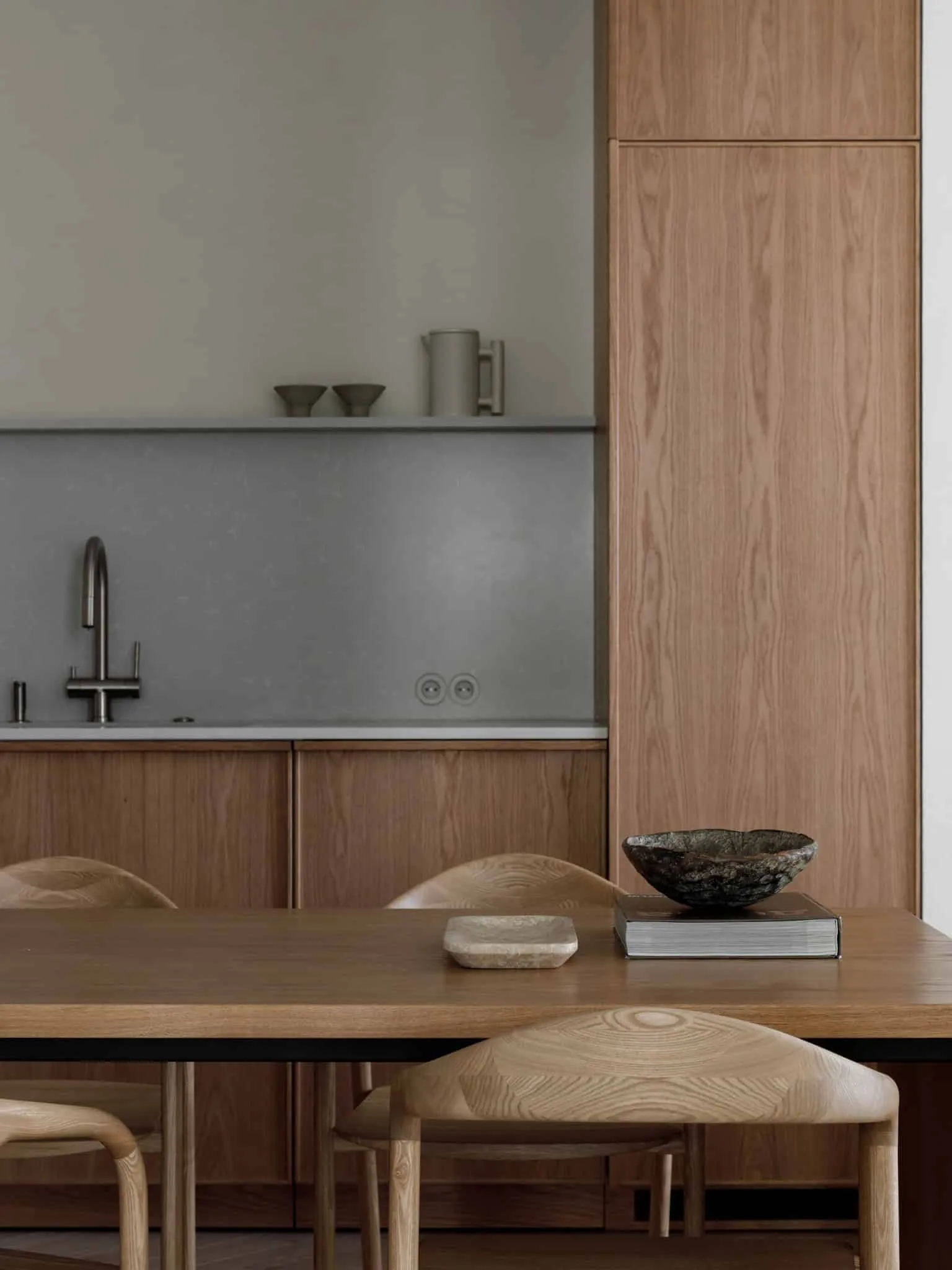 Photo © Liza Gurevskaya
Photo © Liza Gurevskaya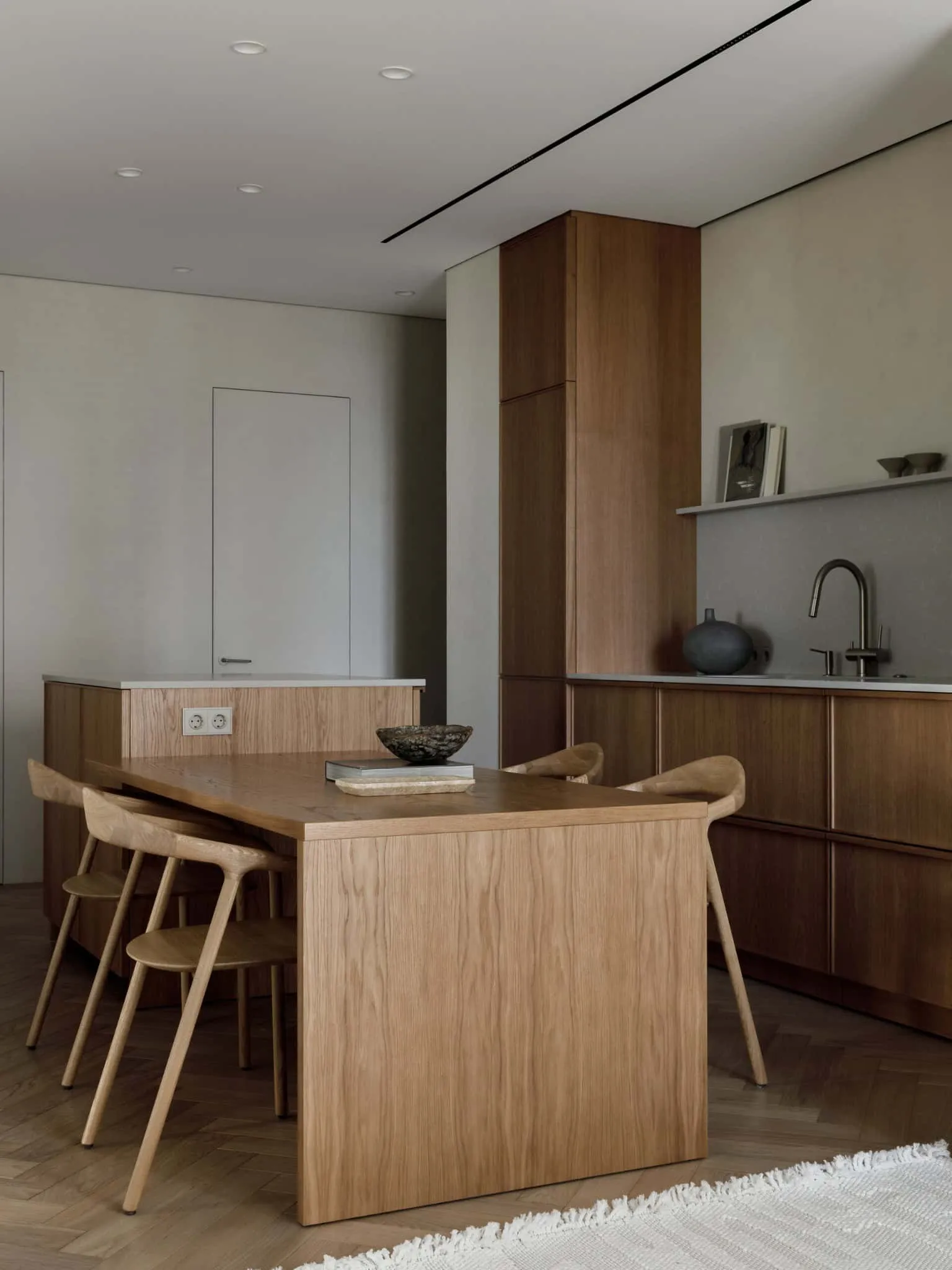 Photo © Liza Gurevskaya
Photo © Liza Gurevskaya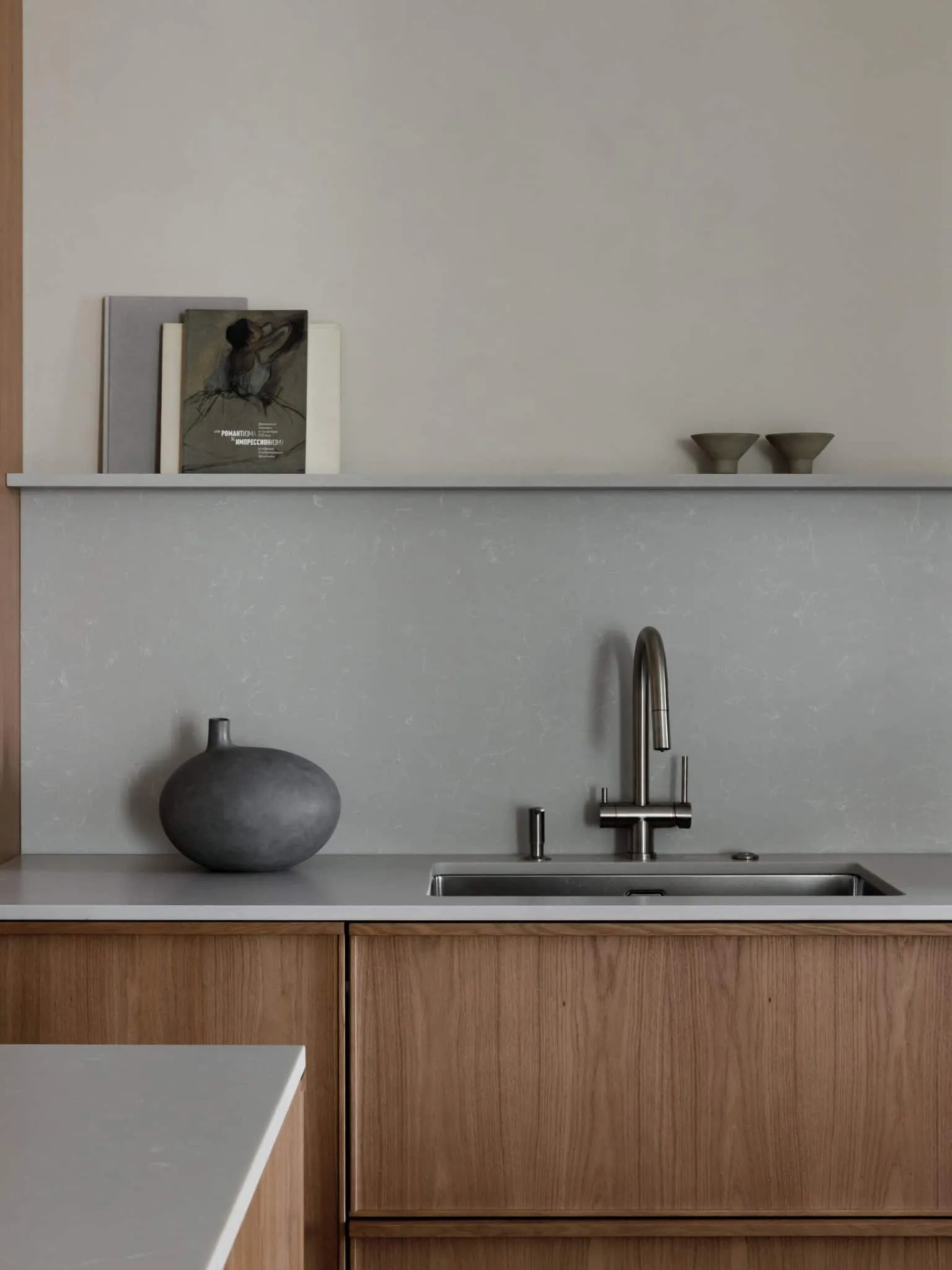 Photo © Liza Gurevskaya
Photo © Liza Gurevskaya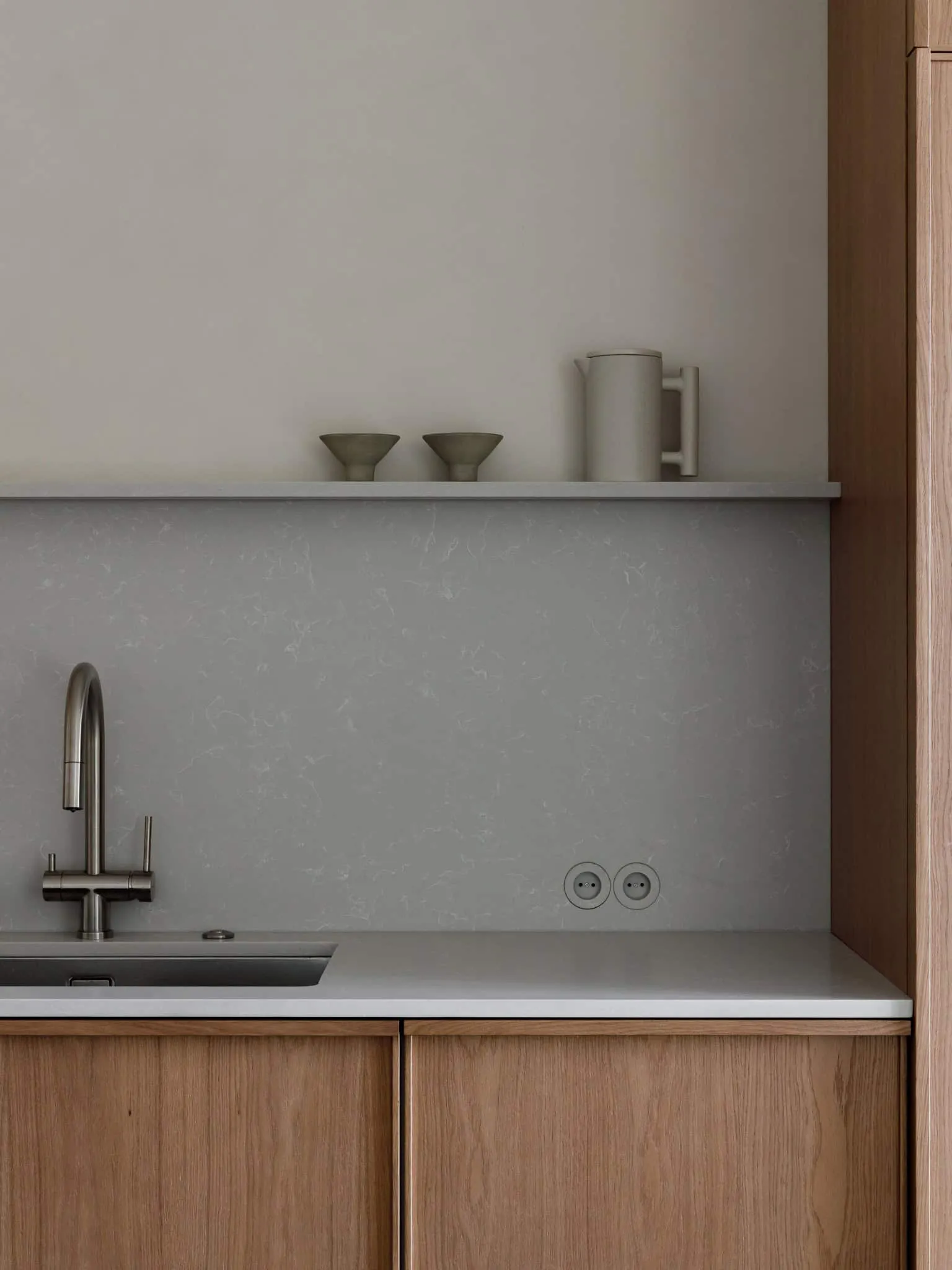 Photo © Liza Gurevskaya
Photo © Liza Gurevskaya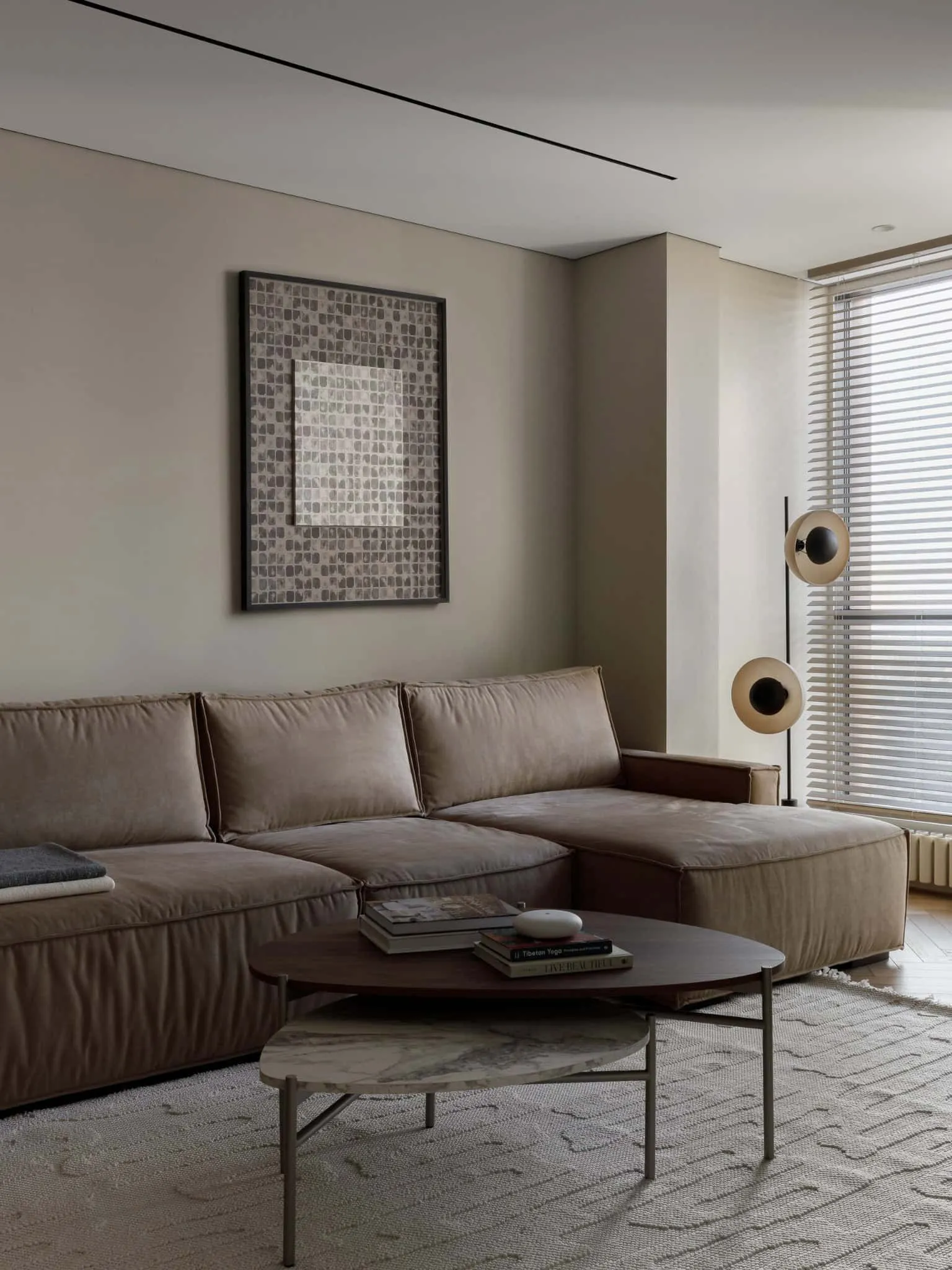 Photo © Liza Gurevskaya
Photo © Liza Gurevskaya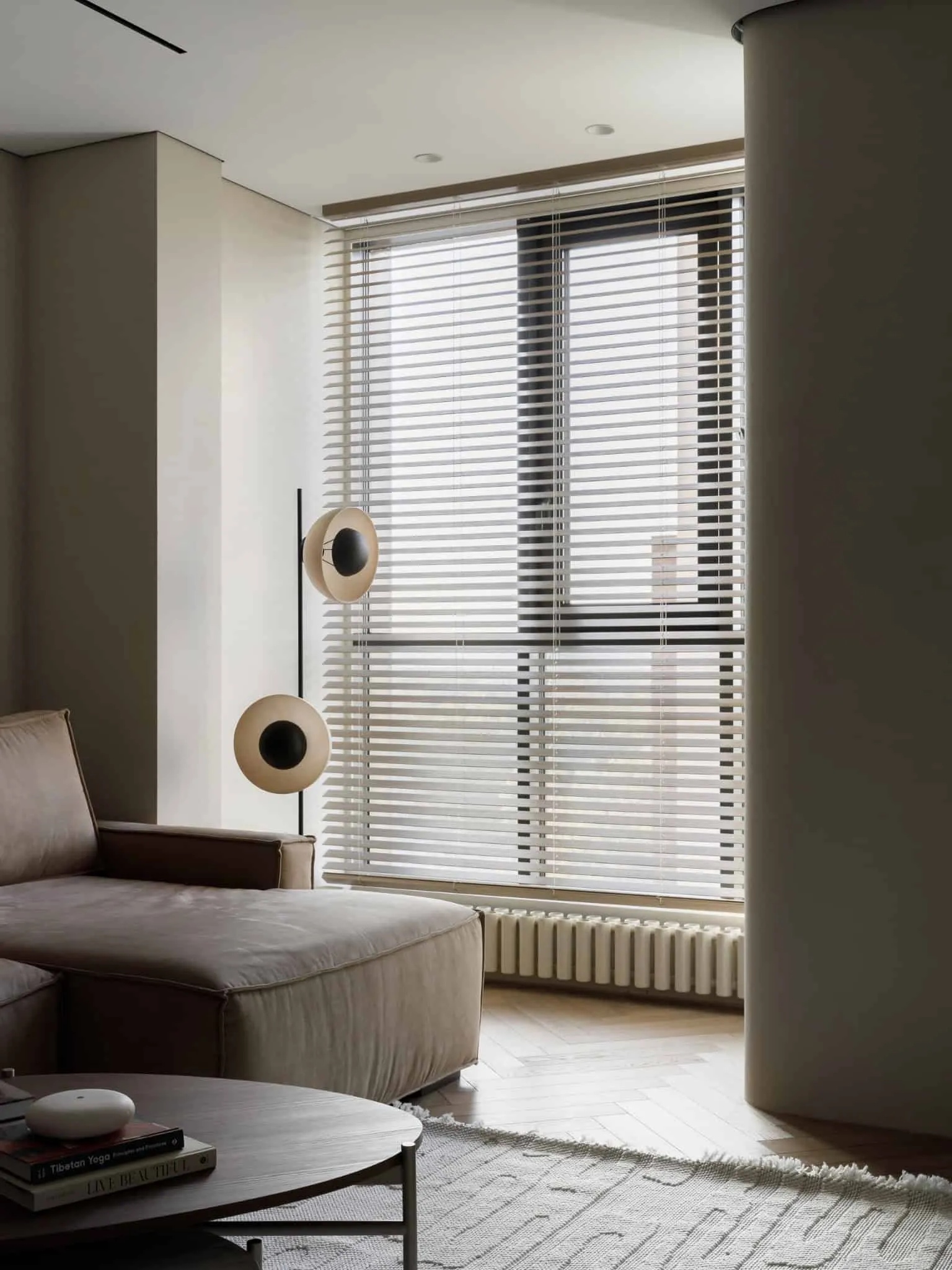 Photo © Liza Gurevskaya
Photo © Liza Gurevskaya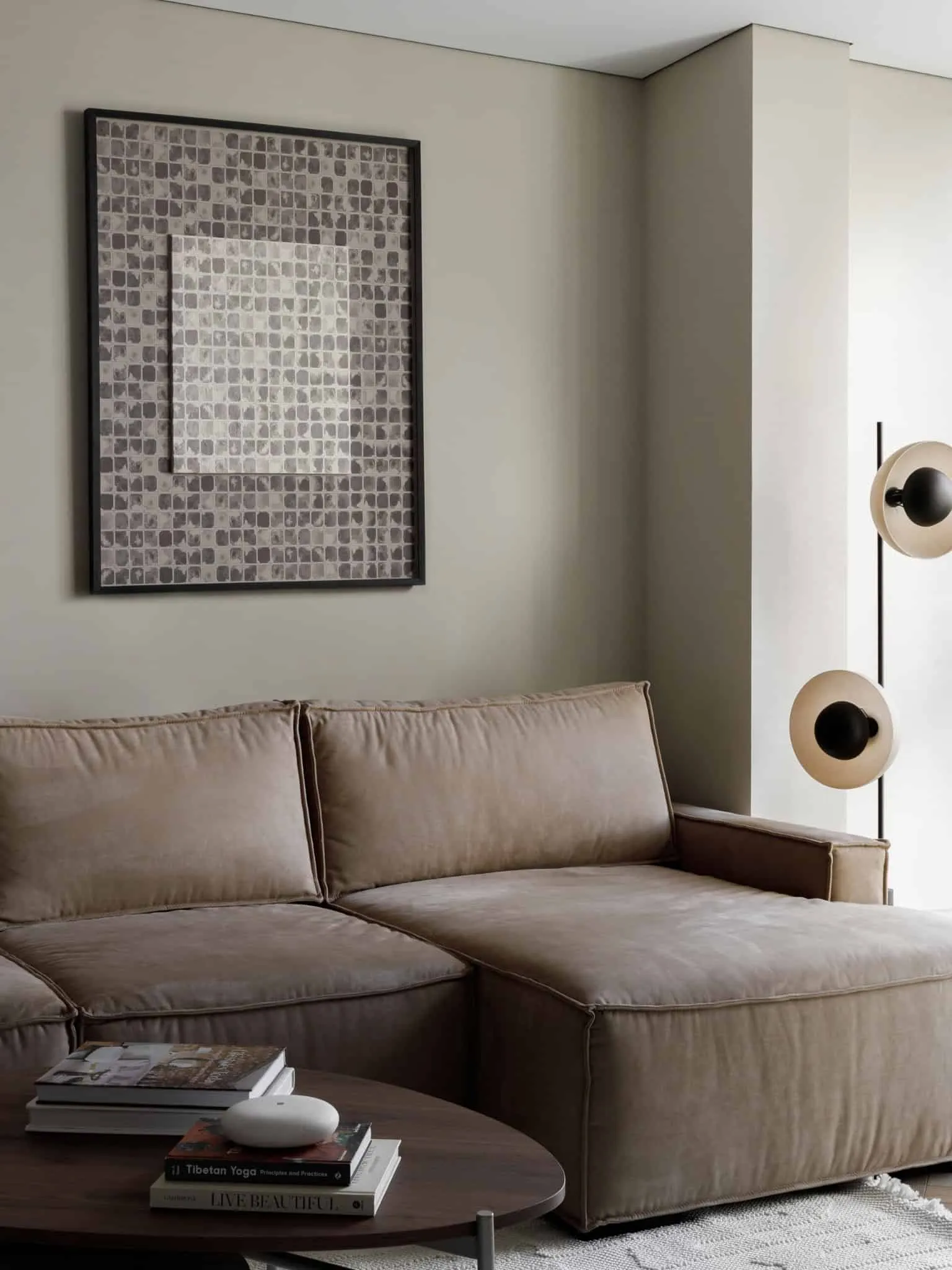 Photo © Liza Gurevskaya
Photo © Liza Gurevskaya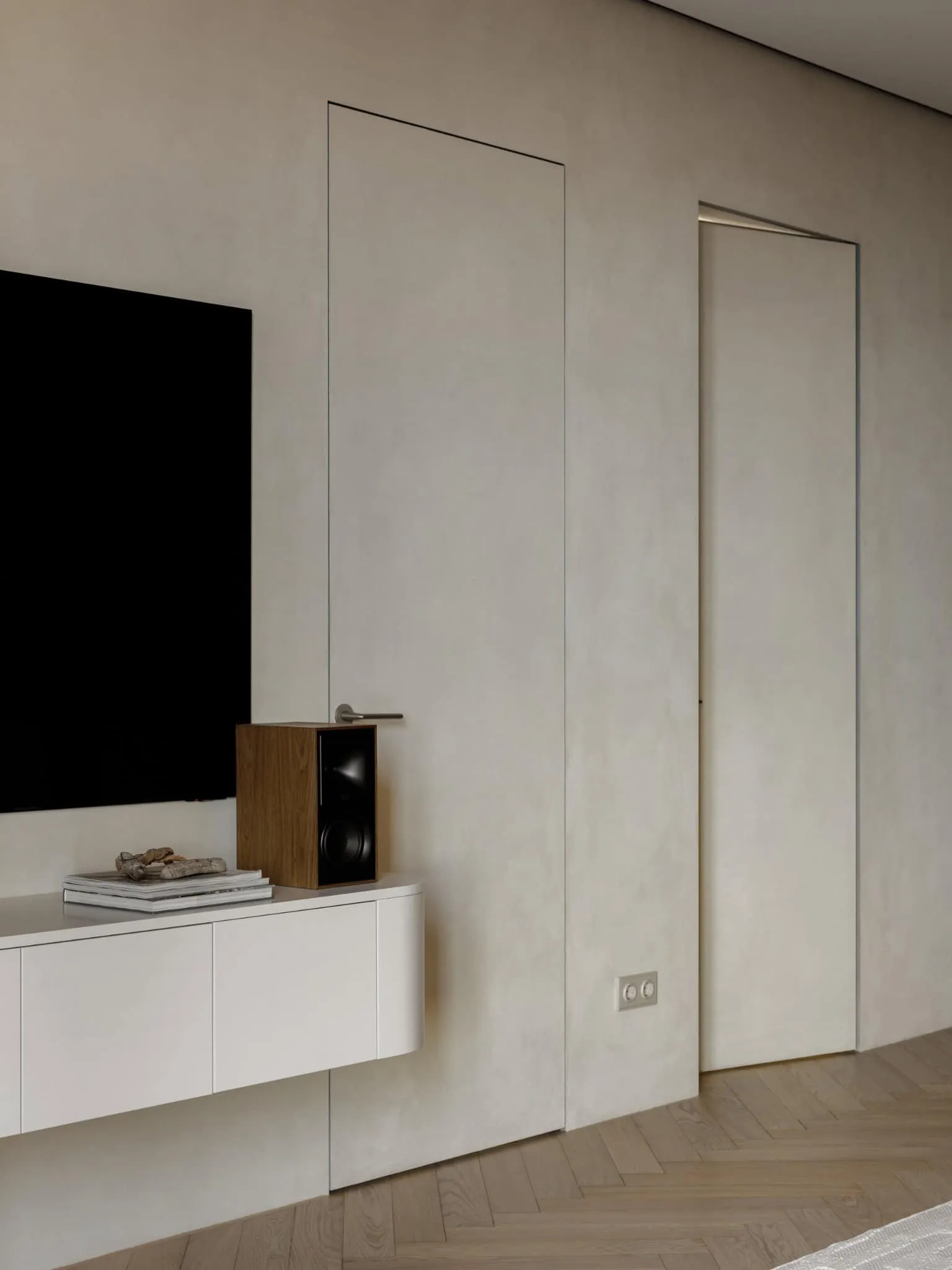 Photo © Liza Gurevskaya
Photo © Liza Gurevskaya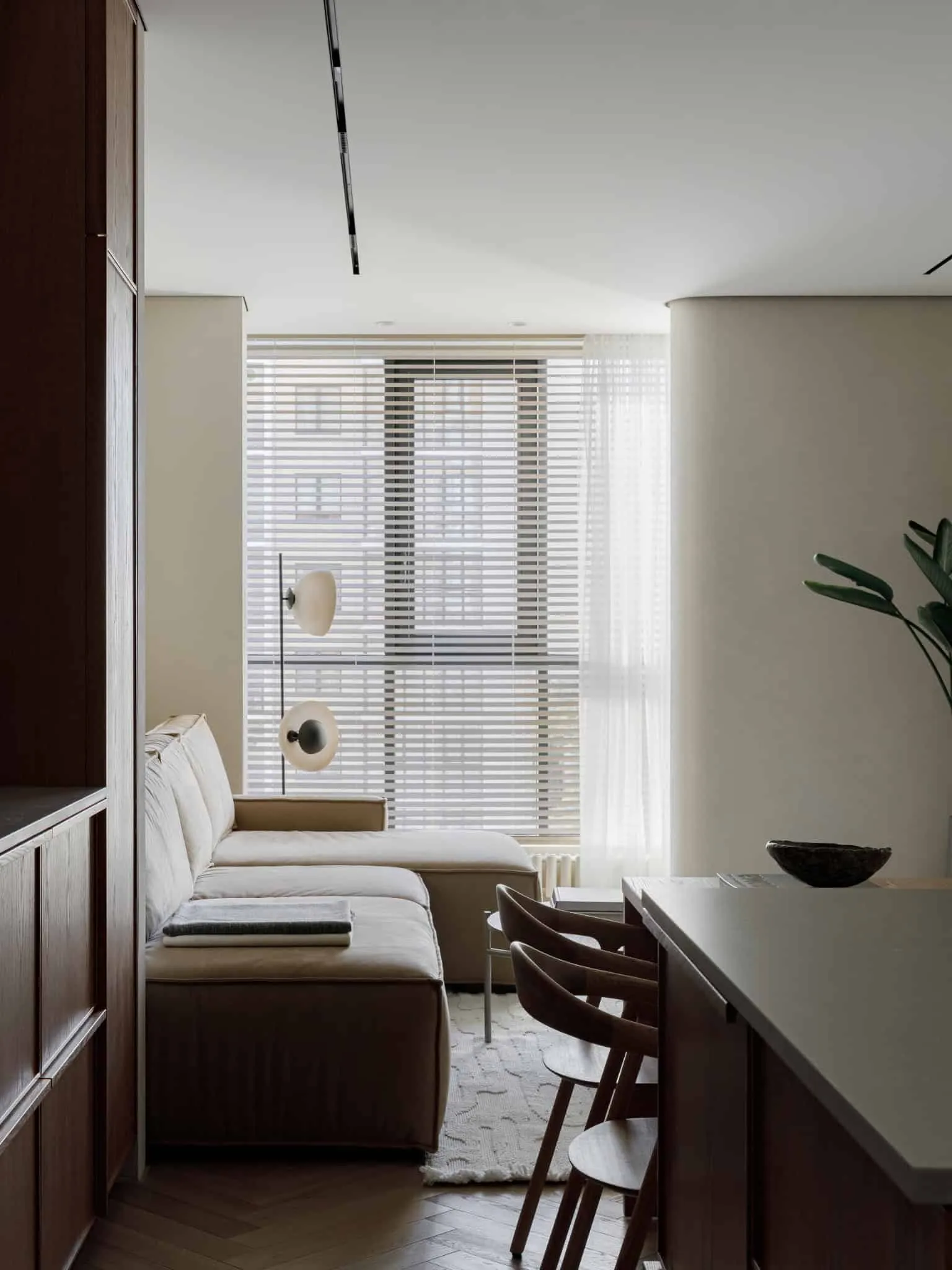 Photo © Liza Gurevskaya
Photo © Liza Gurevskaya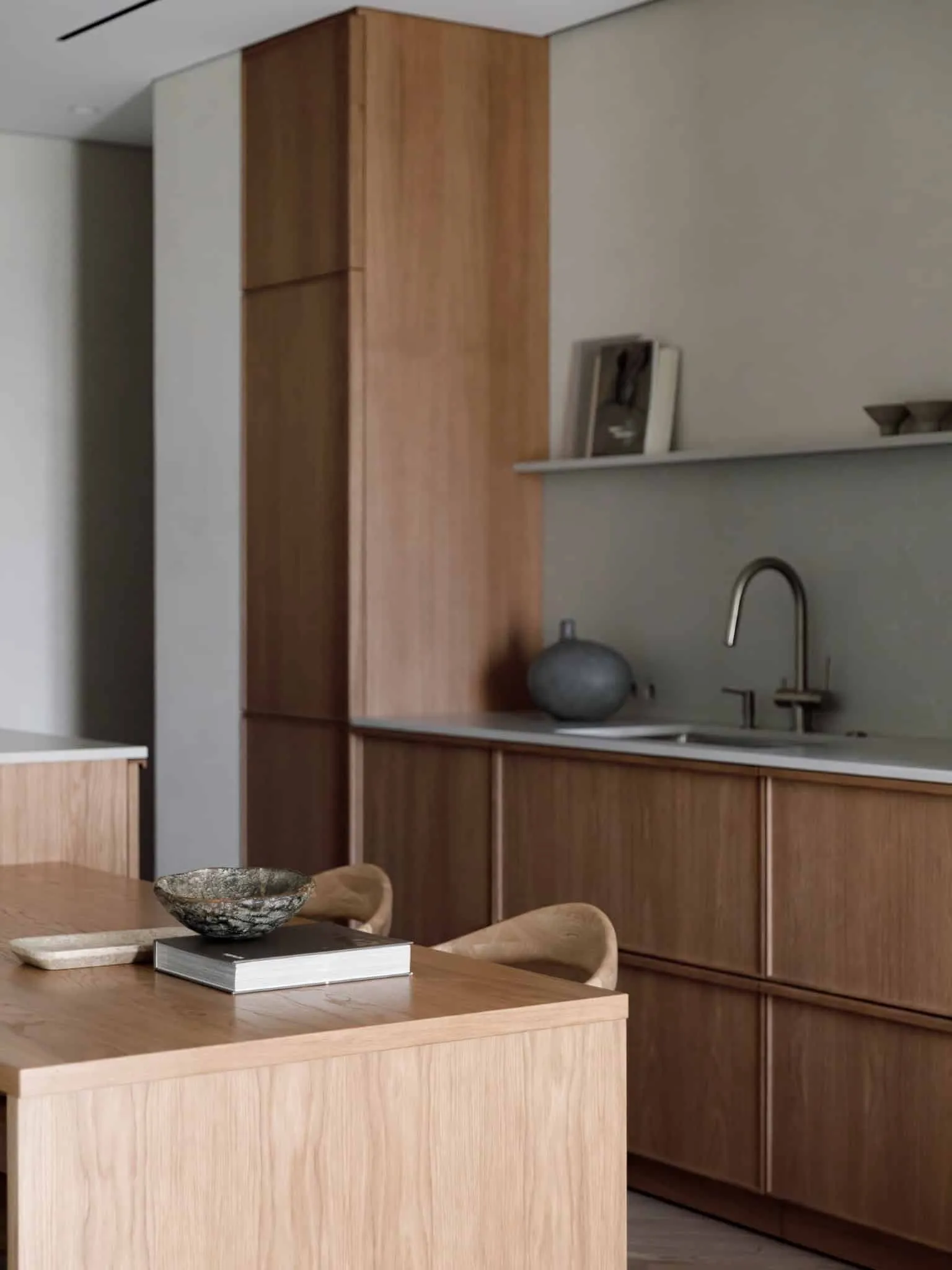 Photo © Liza Gurevskaya
Photo © Liza Gurevskaya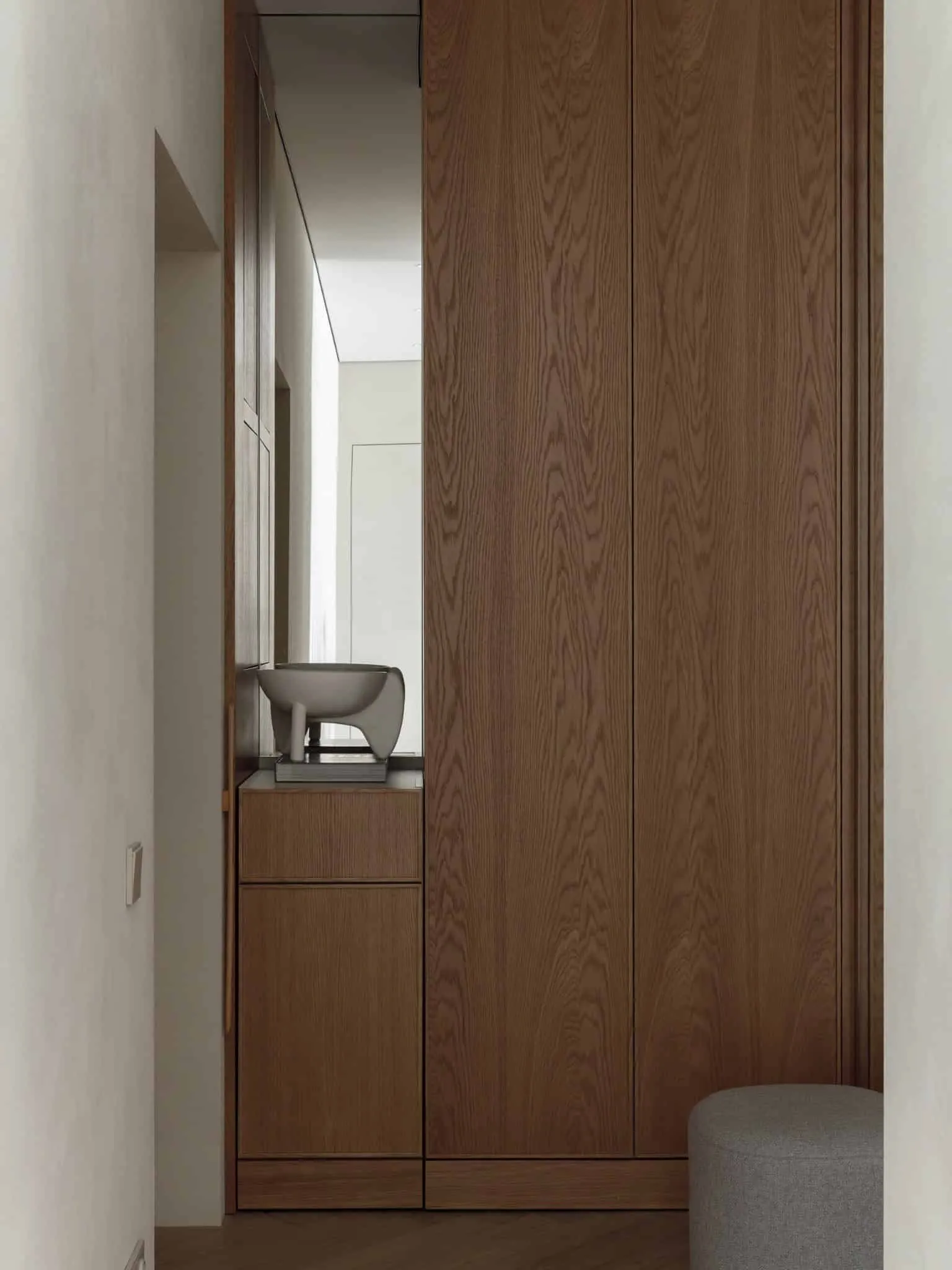 Photo © Liza Gurevskaya
Photo © Liza Gurevskaya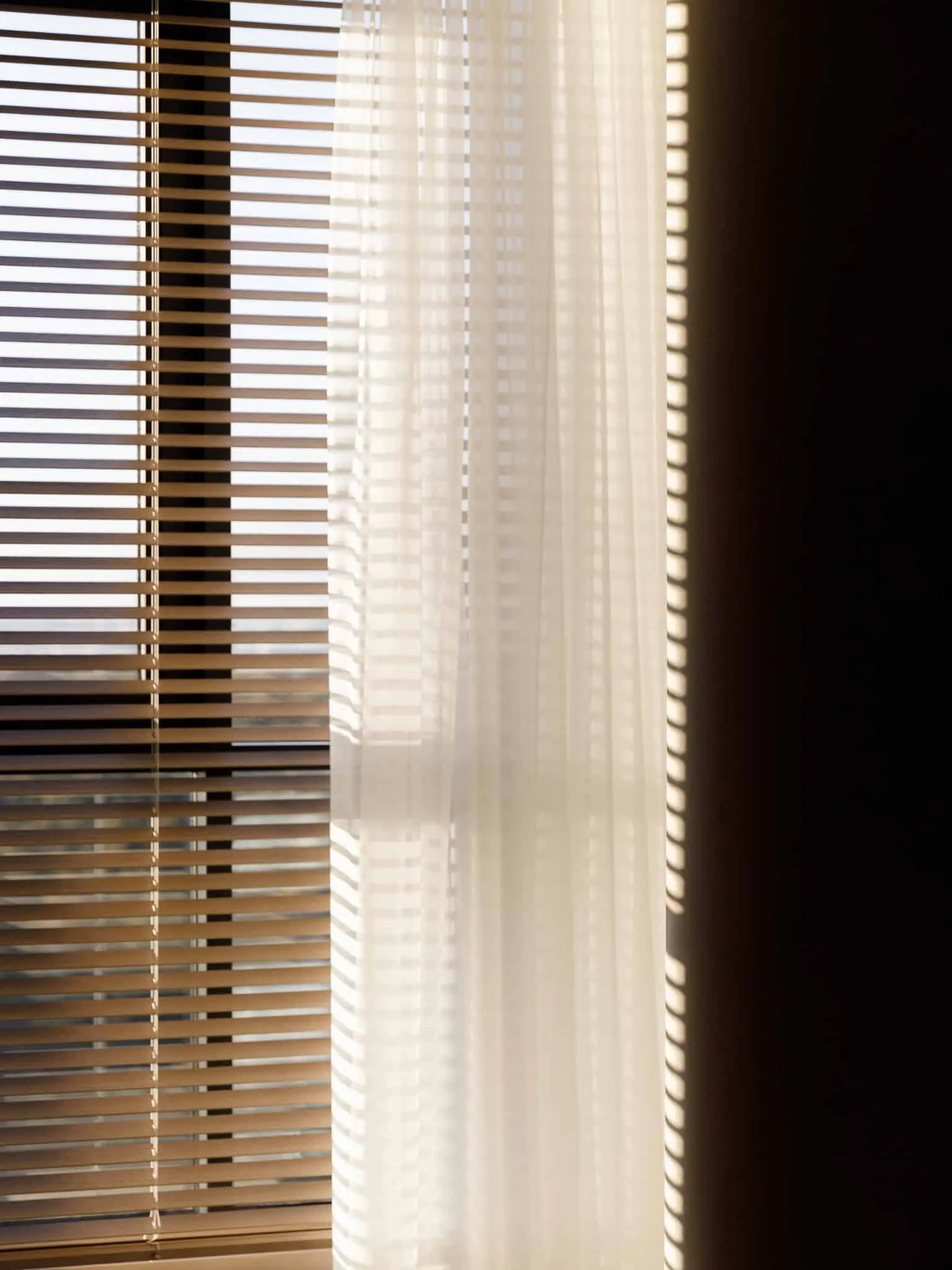 Photo © Liza Gurevskaya
Photo © Liza Gurevskaya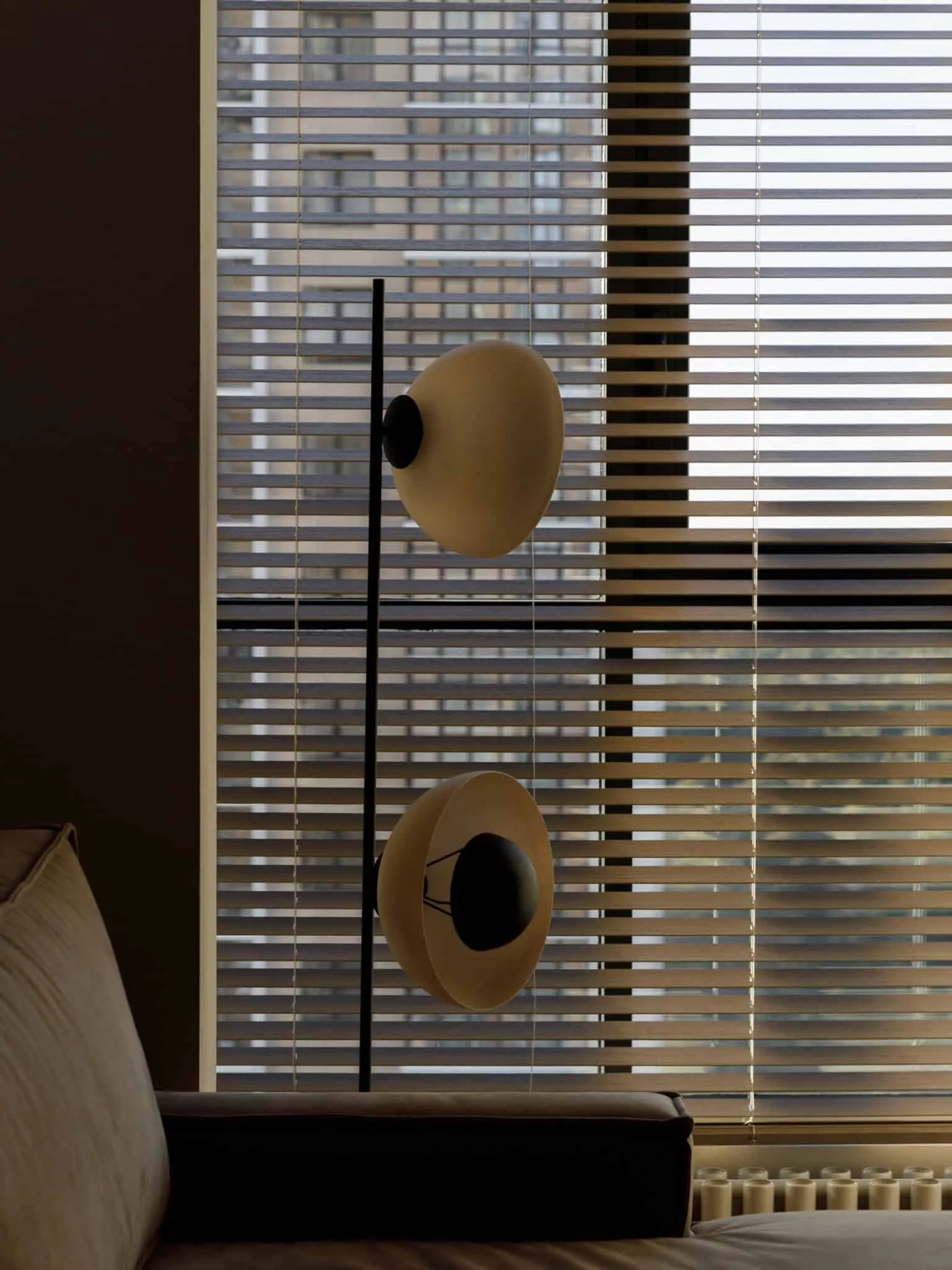 Photo © Liza Gurevskaya
Photo © Liza Gurevskaya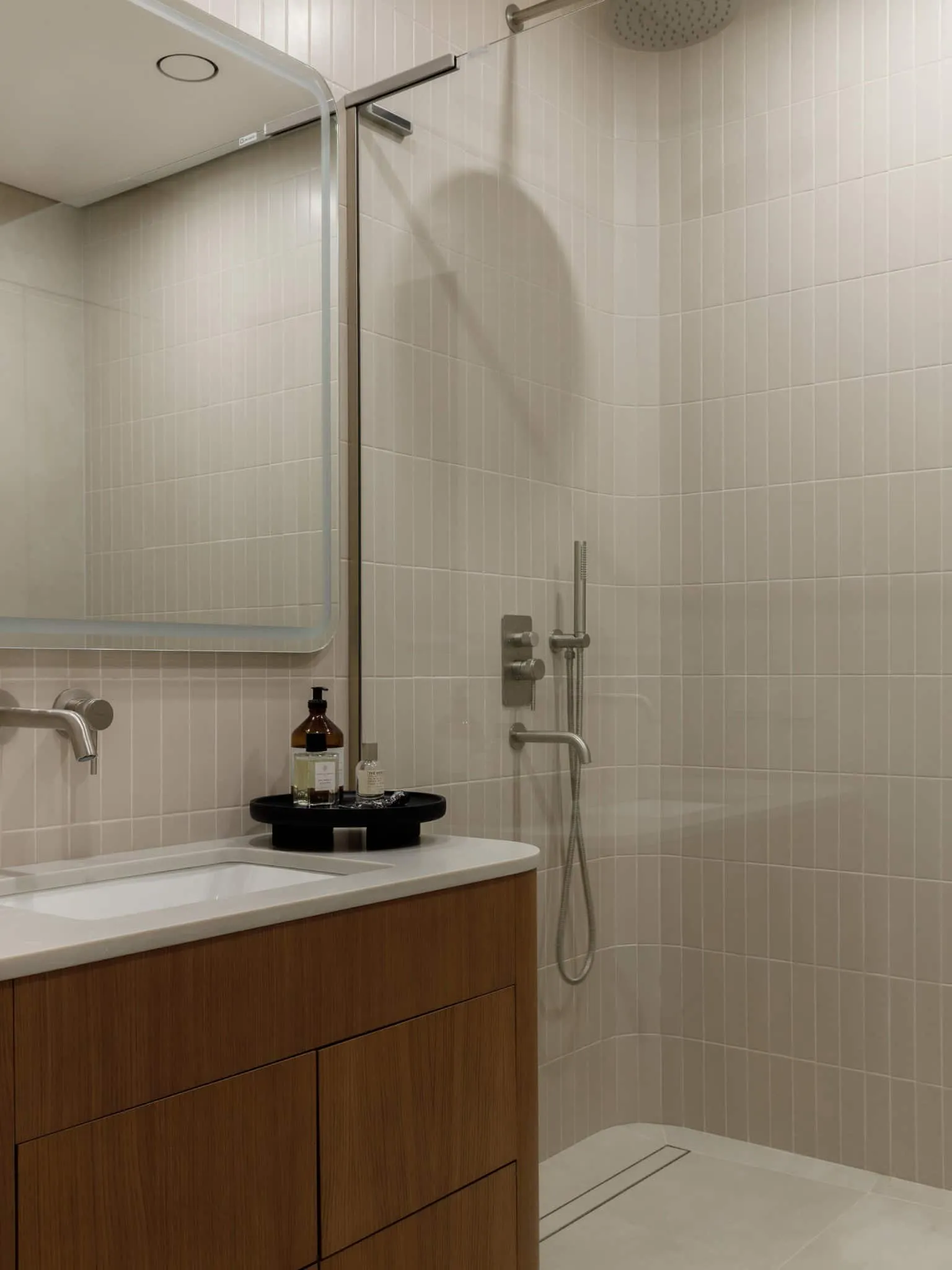 Photo © Liza Gurevskaya
Photo © Liza Gurevskaya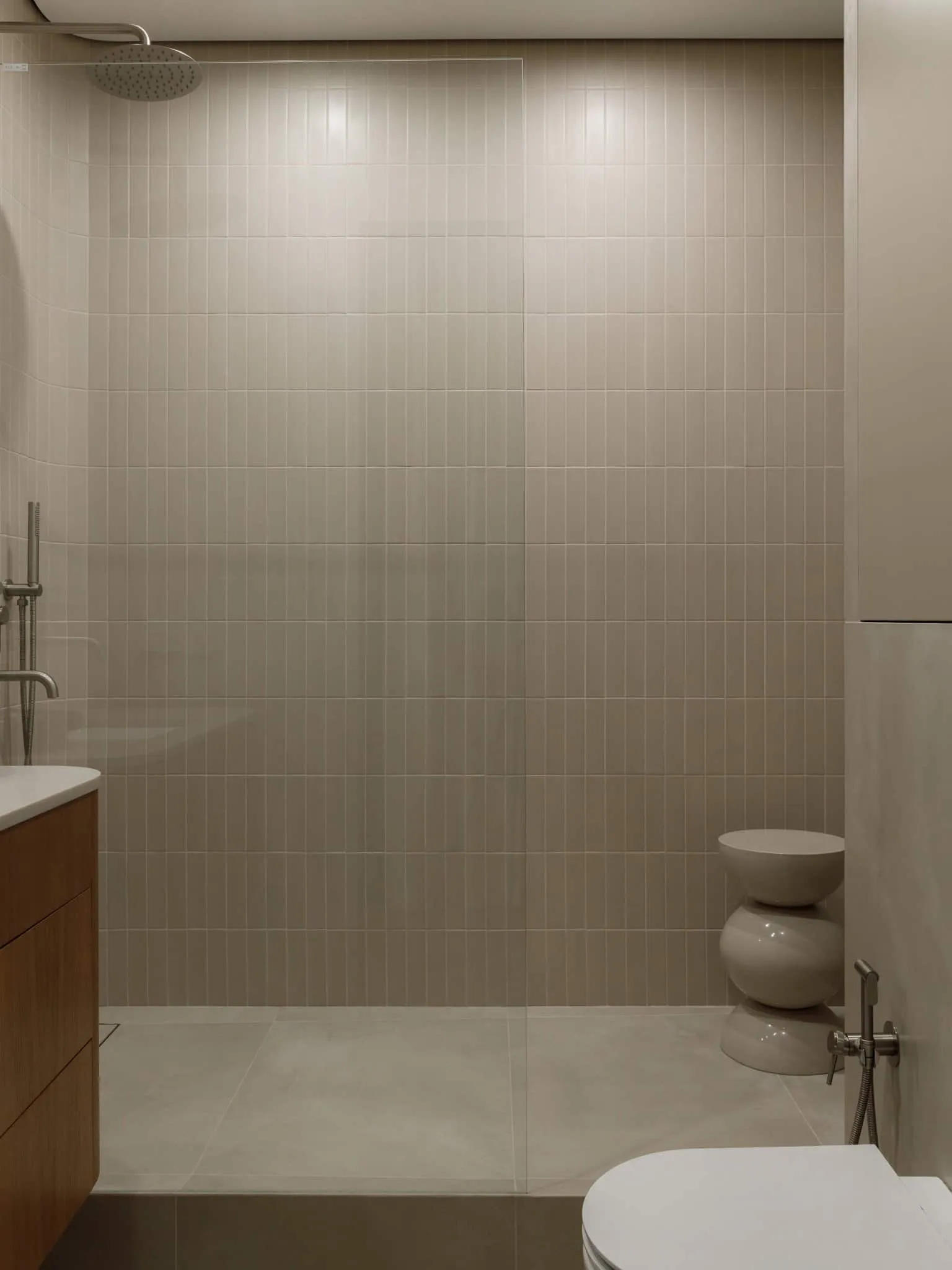 Photo © Liza Gurevskaya
Photo © Liza Gurevskaya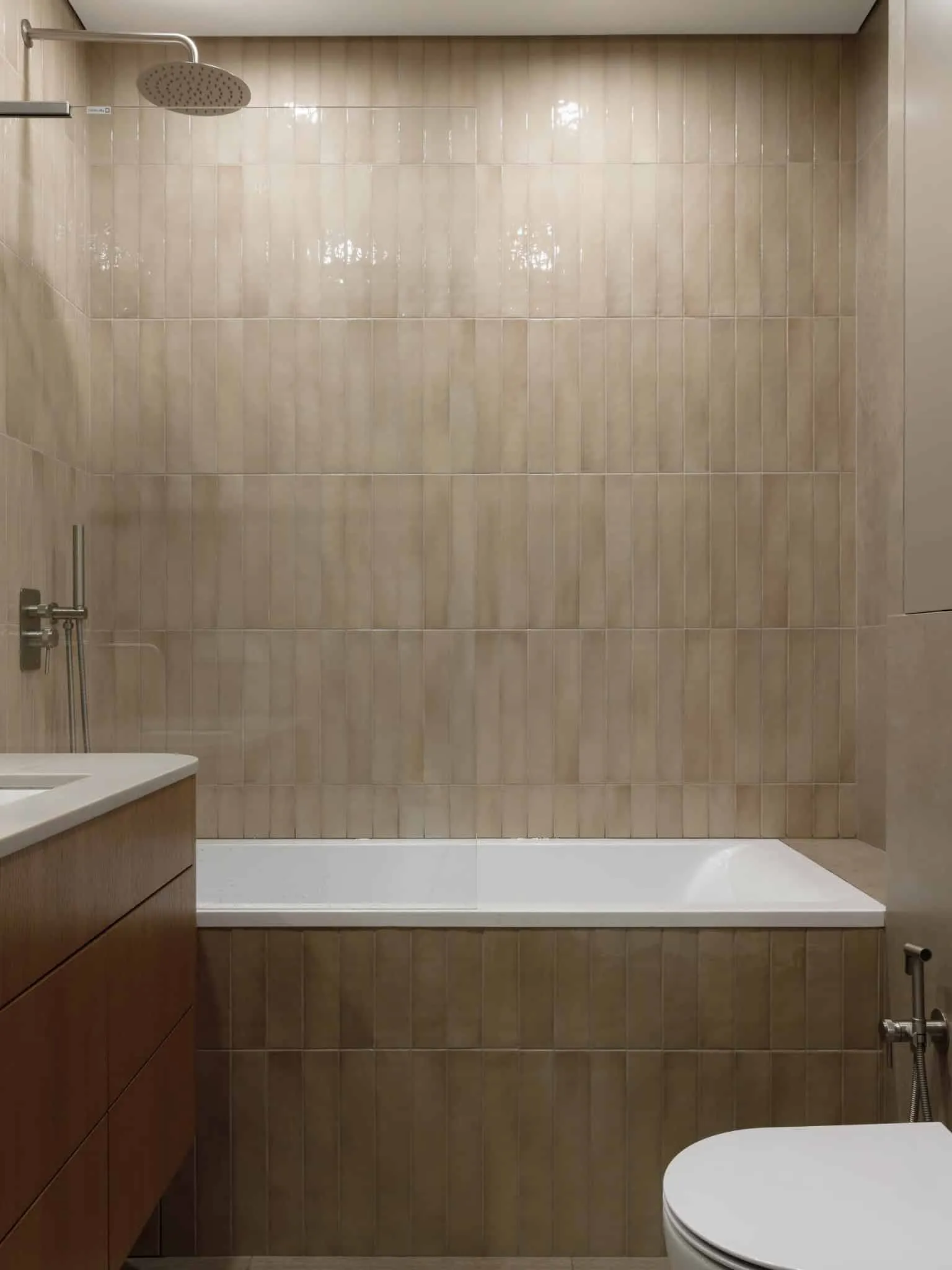 Photo © Liza Gurevskaya
Photo © Liza Gurevskaya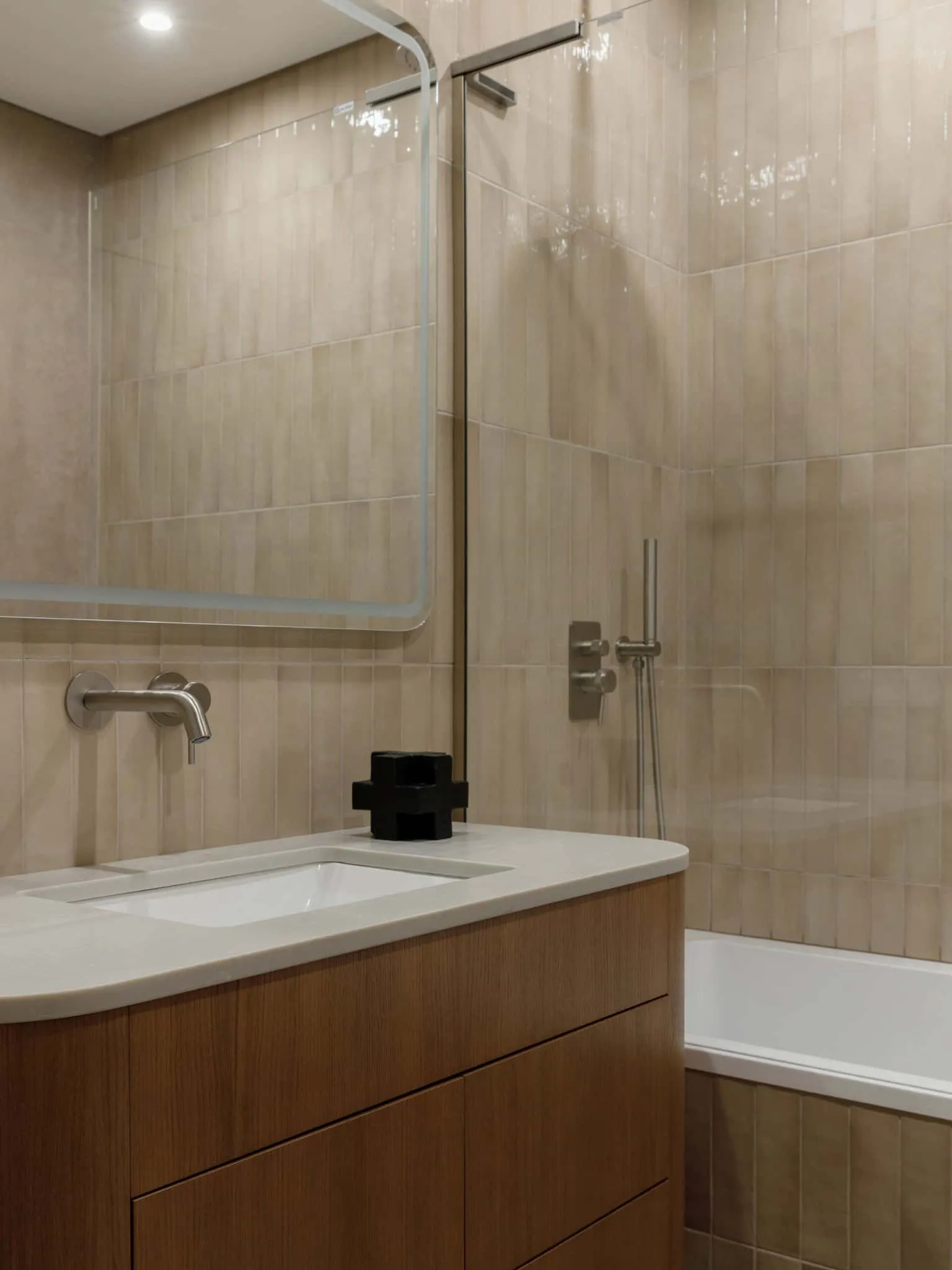 Photo © Liza Gurevskaya
Photo © Liza Gurevskaya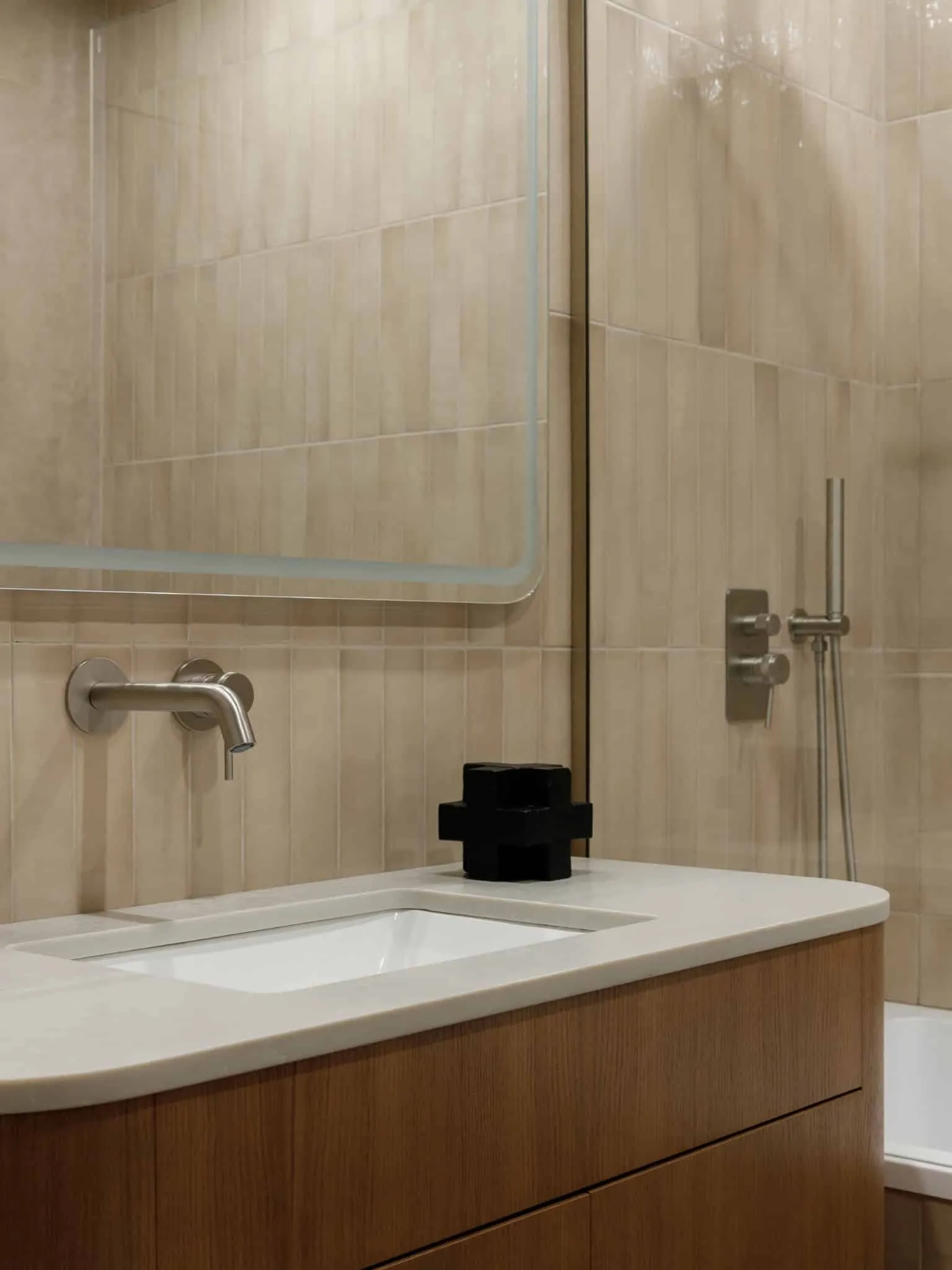 Photo © Liza Gurevskaya
Photo © Liza GurevskayaMore articles:
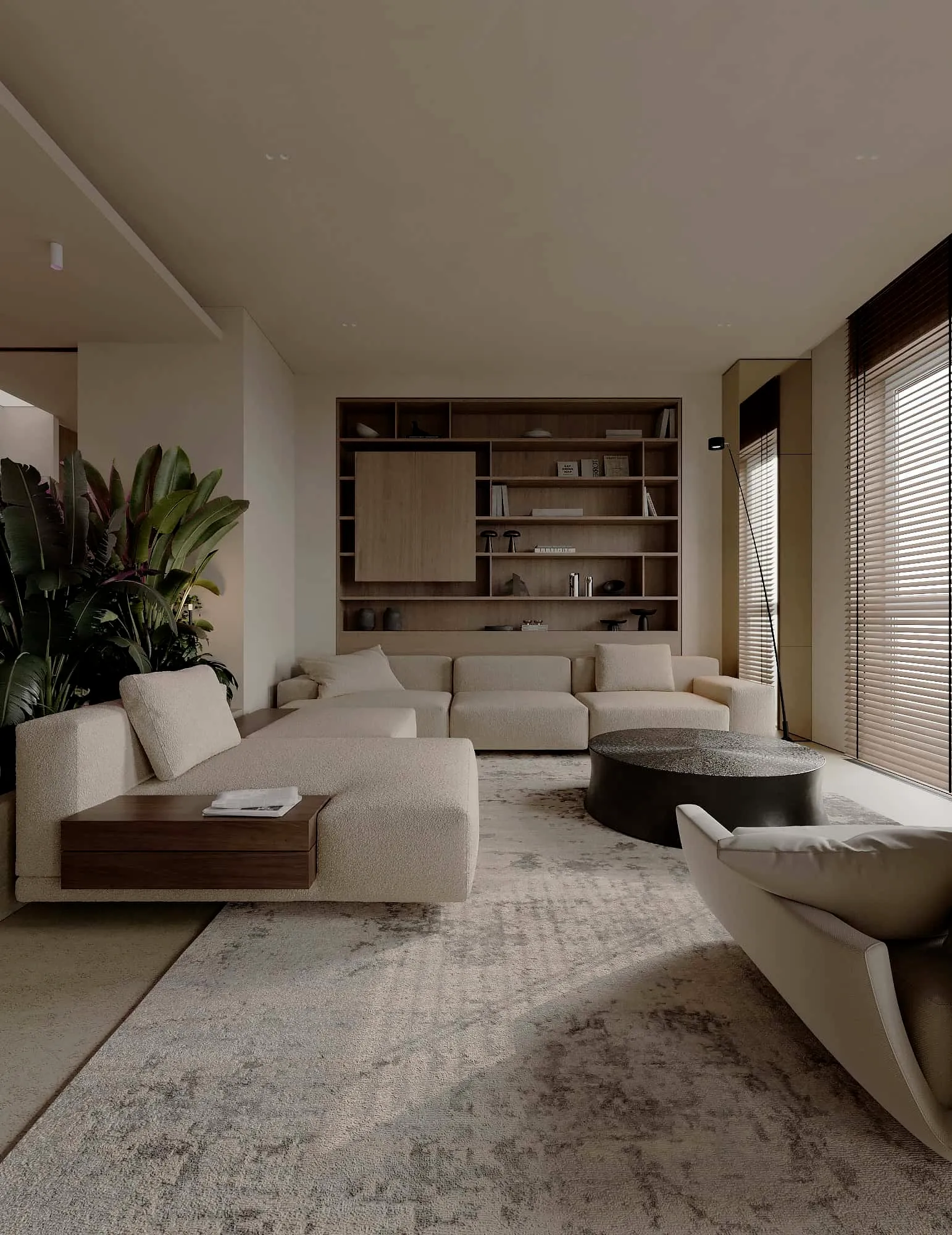 Apartment Project by Kvadrat Architects in Almaty: Relaxing Interior for Modern Life
Apartment Project by Kvadrat Architects in Almaty: Relaxing Interior for Modern Life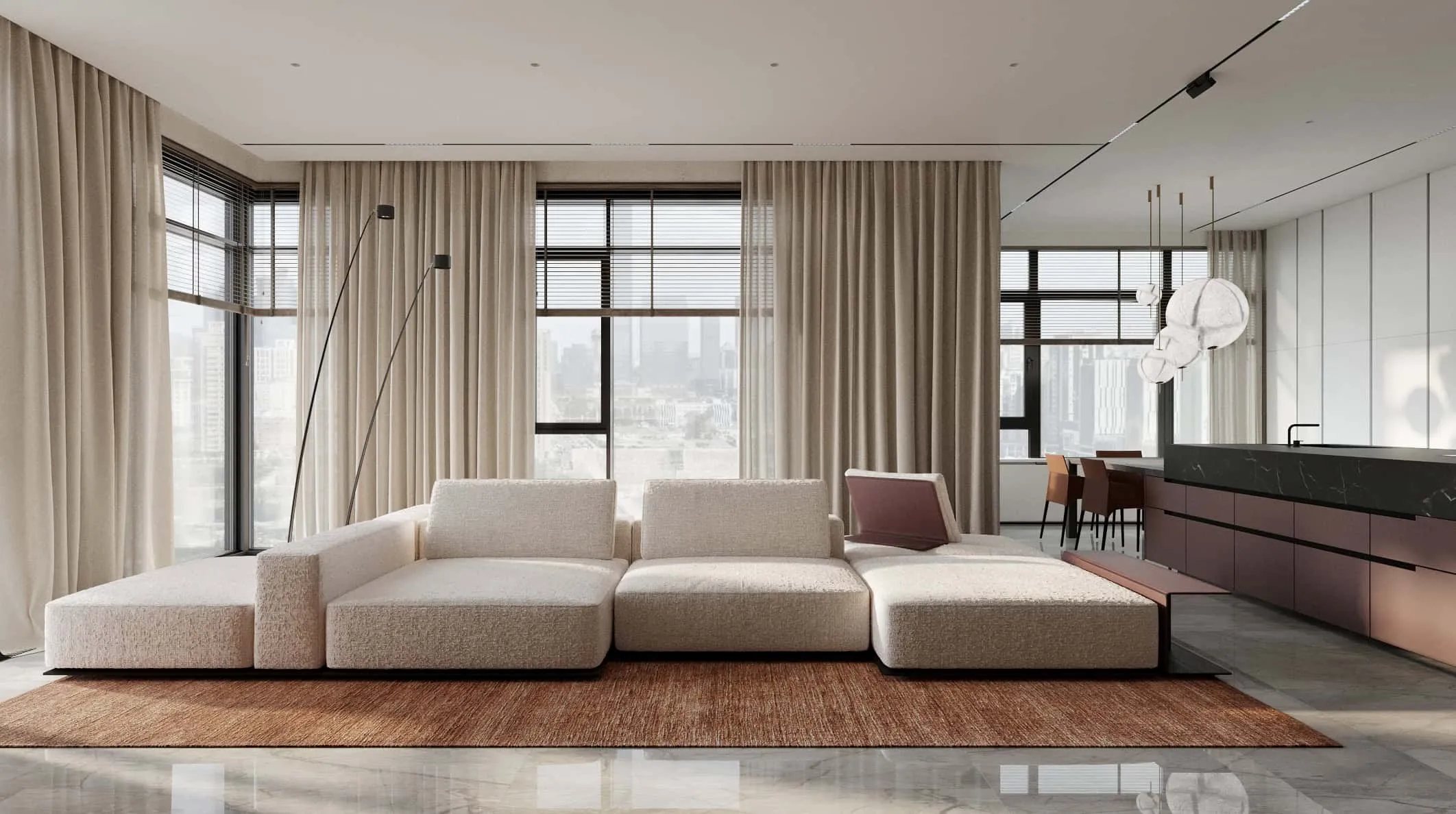 Architects Kvadrat's Apartment in Nur-Sultan: Luxurious Botanical Oasis
Architects Kvadrat's Apartment in Nur-Sultan: Luxurious Botanical Oasis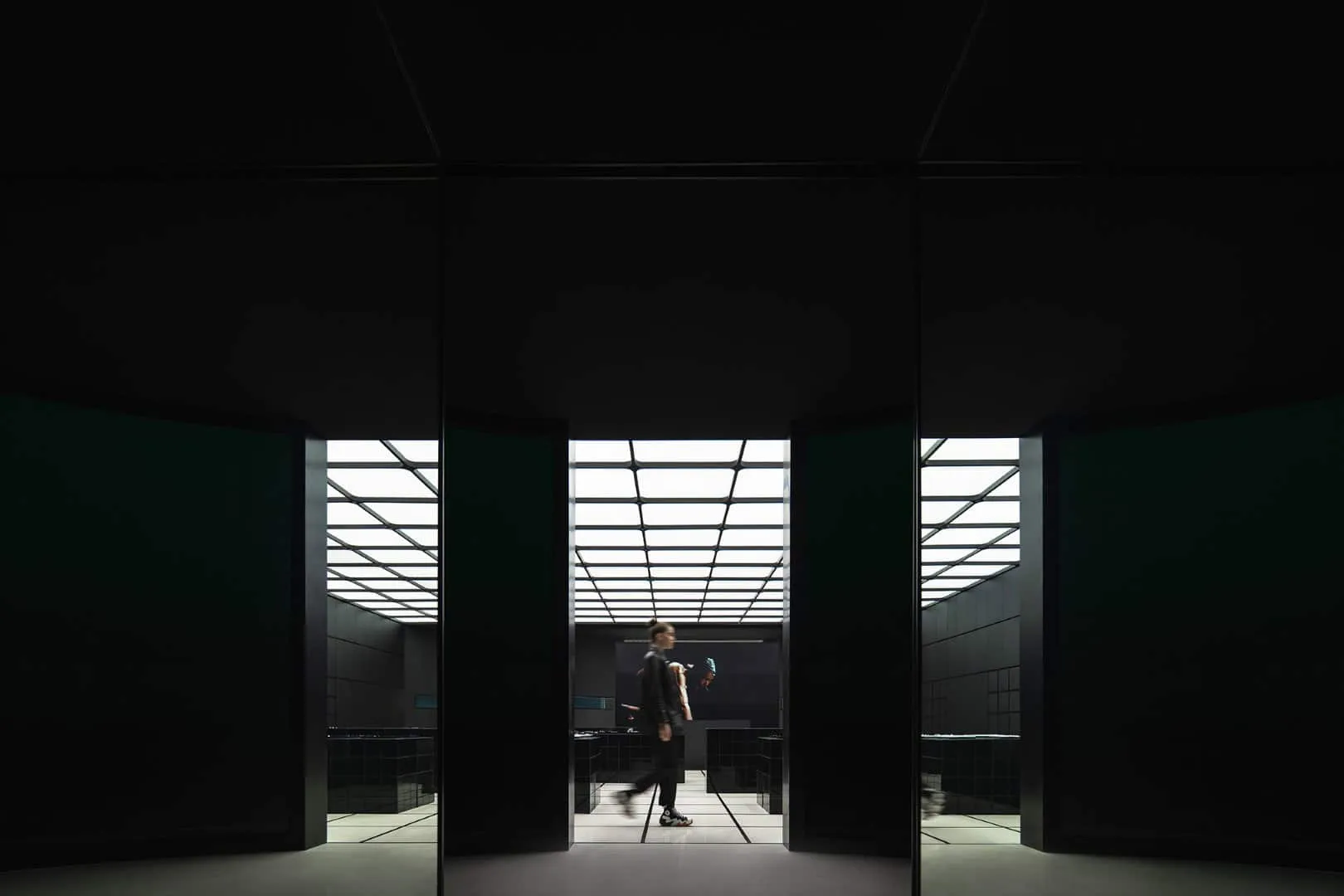 KVK City Concept Store by ATMOSPHERE Architects in Chengdu, China
KVK City Concept Store by ATMOSPHERE Architects in Chengdu, China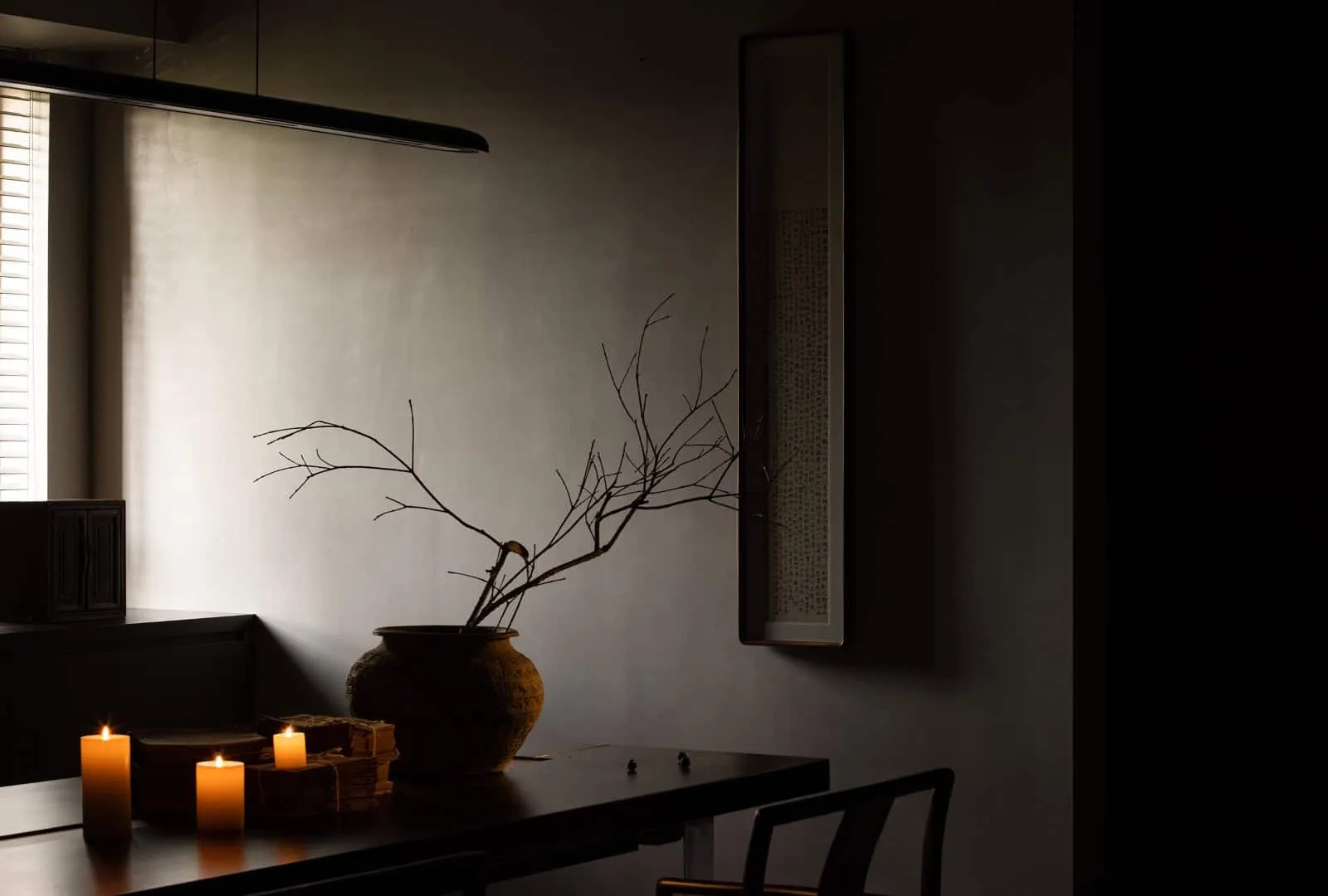 Kwanisty Tea Life by Ideorealm Design: Modern Interpretation of Tea Culture
Kwanisty Tea Life by Ideorealm Design: Modern Interpretation of Tea Culture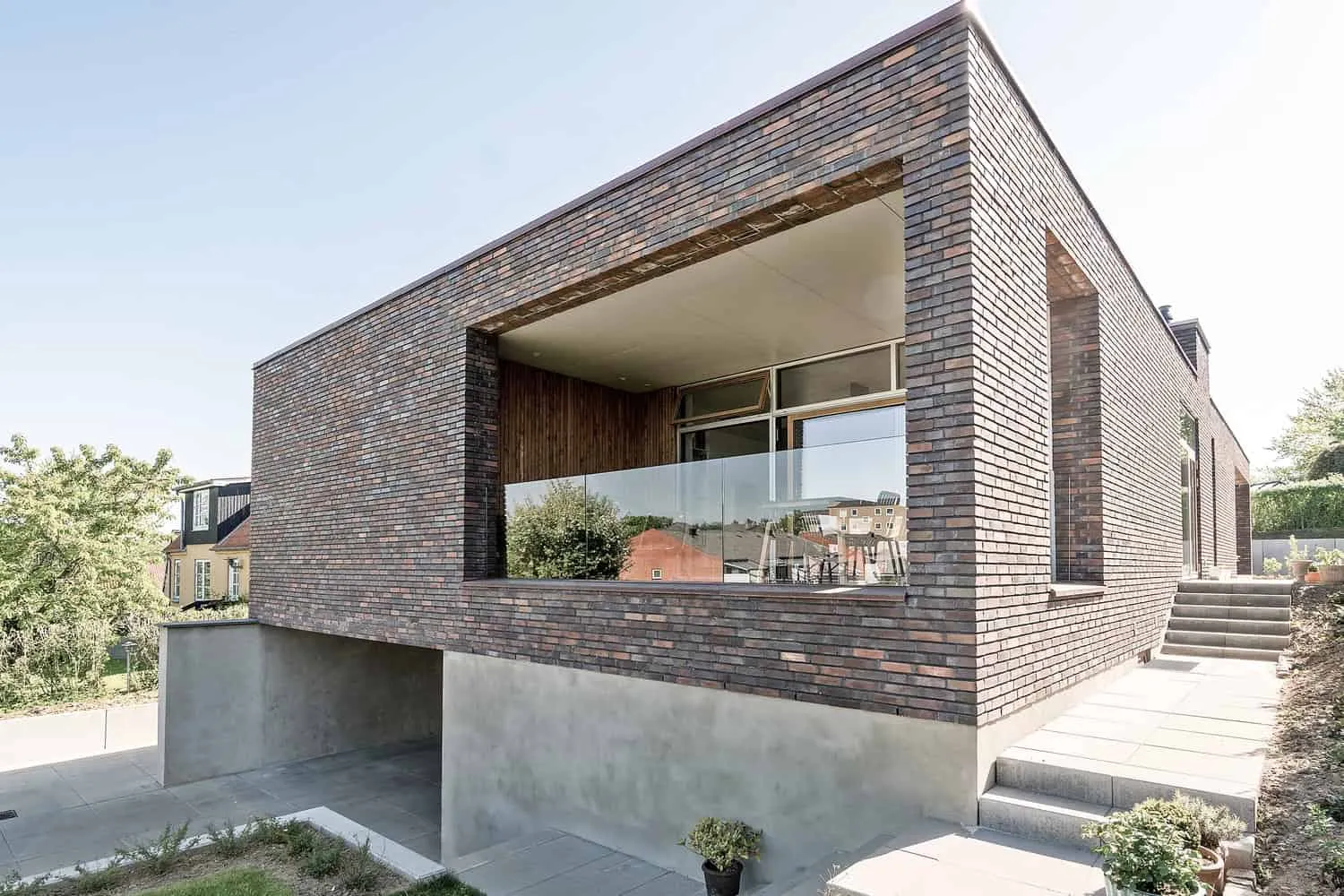 Los Angeles Villa by N+P Arkitektur in Denmark
Los Angeles Villa by N+P Arkitektur in Denmark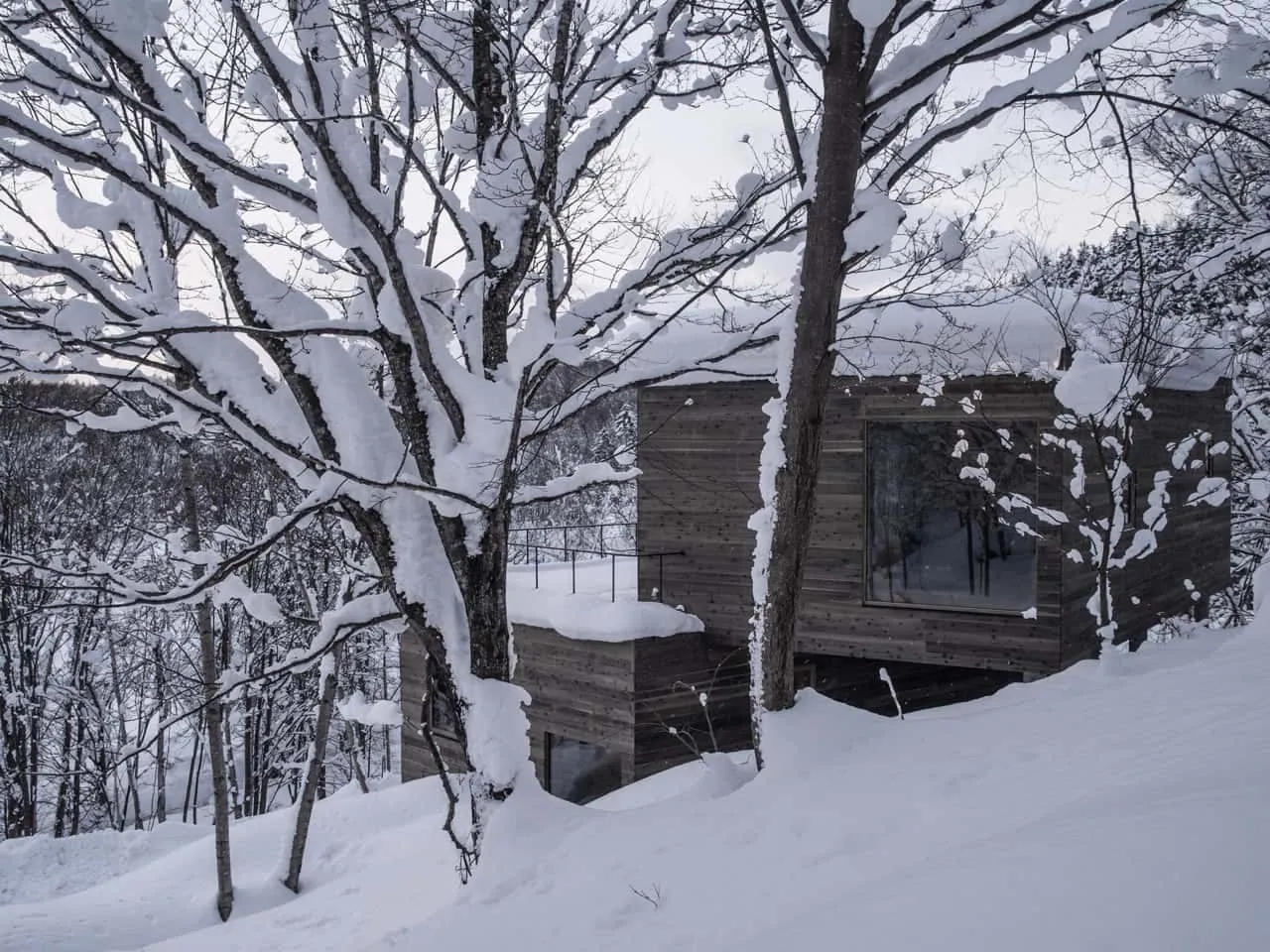 House L by Florian Busch Architects in Niseko, Japan
House L by Florian Busch Architects in Niseko, Japan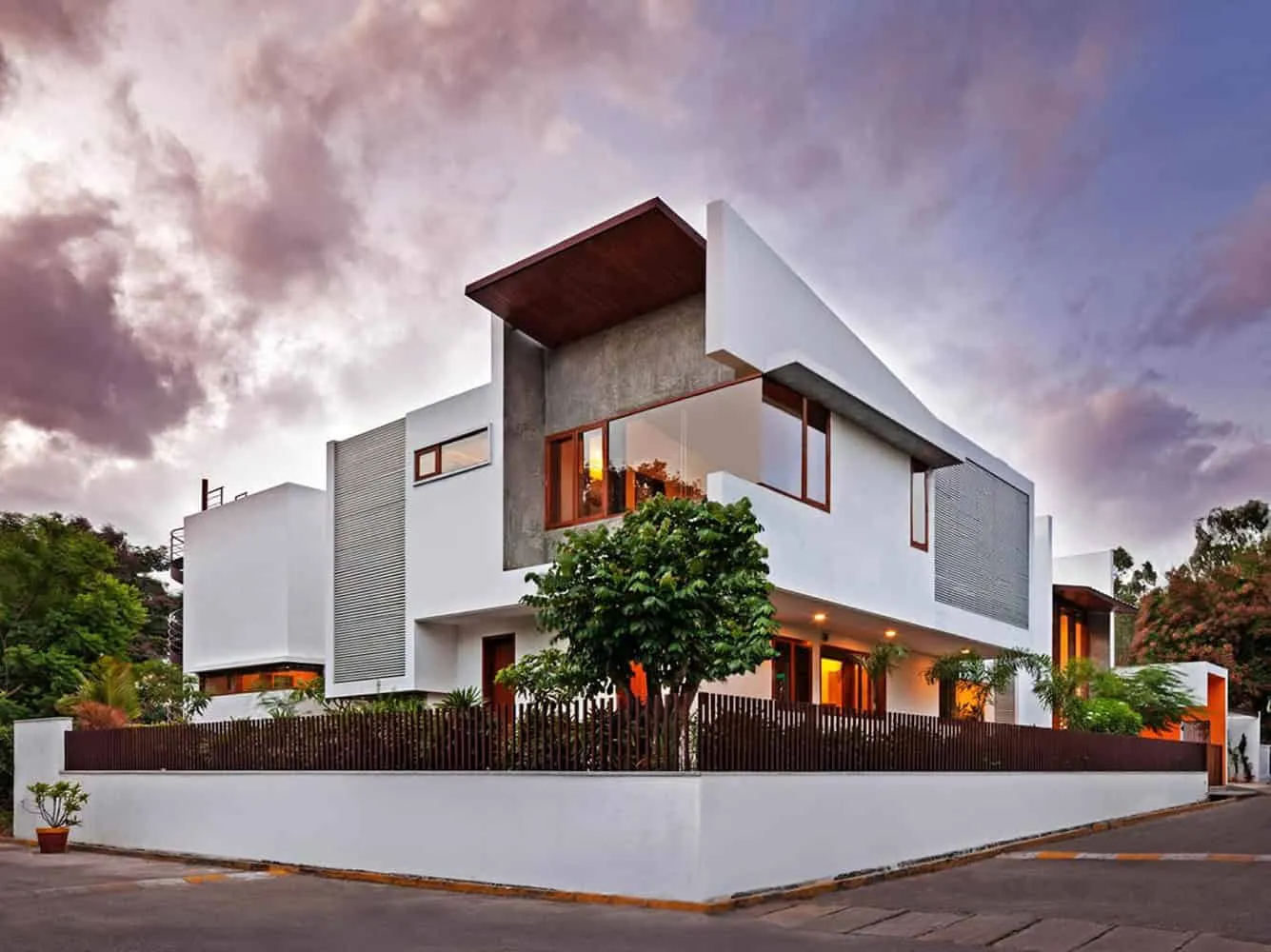 L-Plan House by Khosla Associates in Bangalore, India
L-Plan House by Khosla Associates in Bangalore, India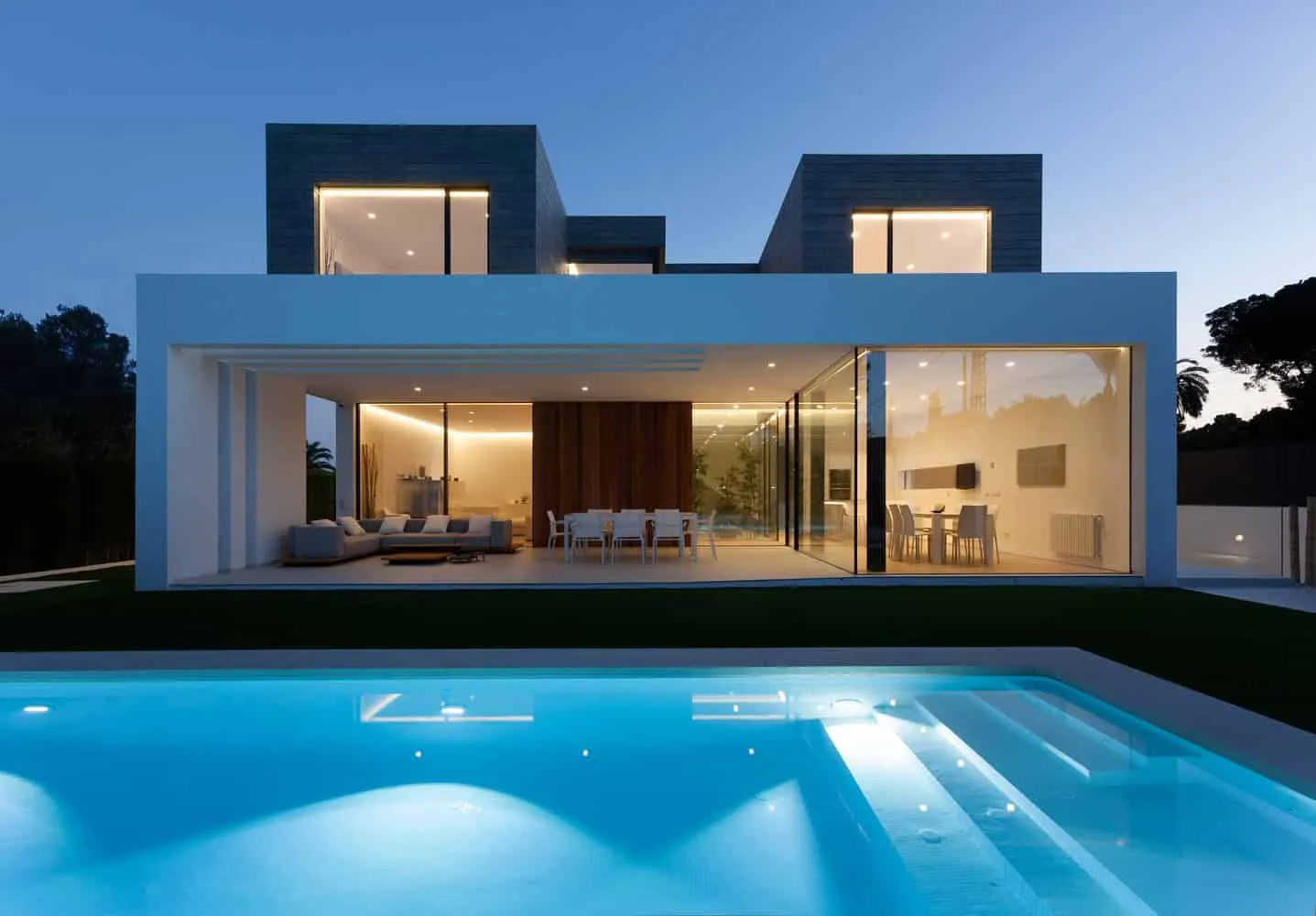 La Canada House by Antonio Altarriba Architects: Sculptural Modern Home in Spain
La Canada House by Antonio Altarriba Architects: Sculptural Modern Home in Spain