There can be your advertisement
300x150
Maruba Residence by Padovani Arquitetos Associados in Campinas, Brazil
Project: Maruba Residence
Architects: Padovani Arquitetos Associados
Location: Campinas, Brazil
Area: 5,920 sq ft
Photography: Evelyn Muller
Maruba Residence by Padovani Arquitetos Associados
Designed by the architectural firm Padovani Arquitetos Associados, the Maruba Residence represents a luxurious modern home designed across two levels, each defined by its own volume. This stunning residence is surrounded by sophisticated landscape elements that enhance the contemporary interior design. The total area is just under 6,000 square feet, and all spaces are executed with the highest level of quality. If some design elements seem familiar to you, it's likely because you've already seen our gallery of works from another project by this studio—the CR Residence in Jacuim Egidio.
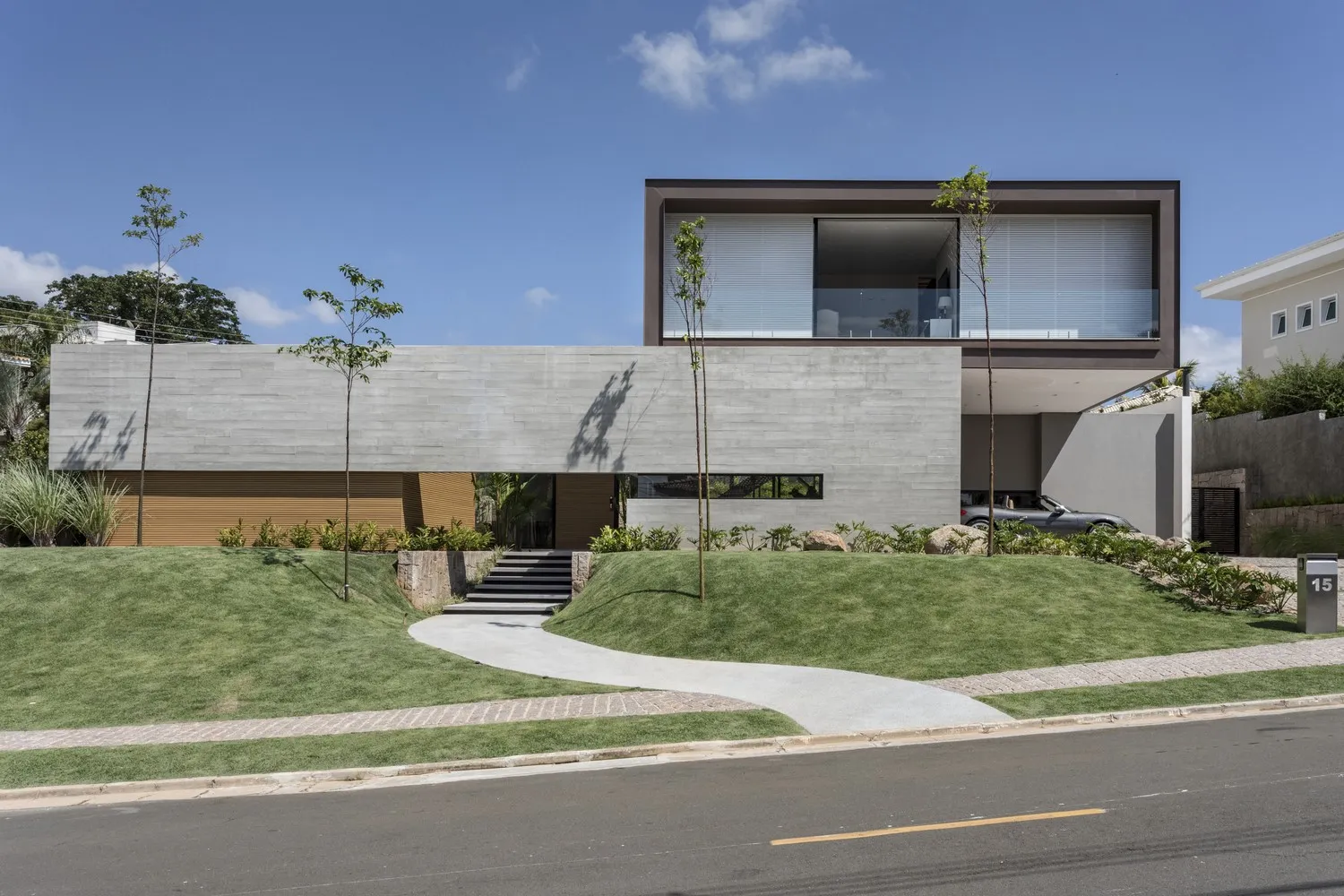
The project was developed for a couple with three adult children. Our site is located at the top of the field, in an area with the greatest elevation change. The clients were situated on the highest point of the plot.
For this reason, we placed the house at the highest point of the site. In addition to the traditional two-level home program, such as public, service and recreational areas located on the first floor. The second floor houses the owner's required zones: sleeping area and bicycle storage.
The use of concrete and steel structures. On the facade of a house located in Campinas—one of Brazil's most renowned cities—the key element is an open terrace. The space connects two volumes and serves as a pedestrian entrance exiting from the front of the building. Through it flows a minimalist garden with large glass coverage that extends the lobby boundaries.
– Padovani Arquitetos Associados
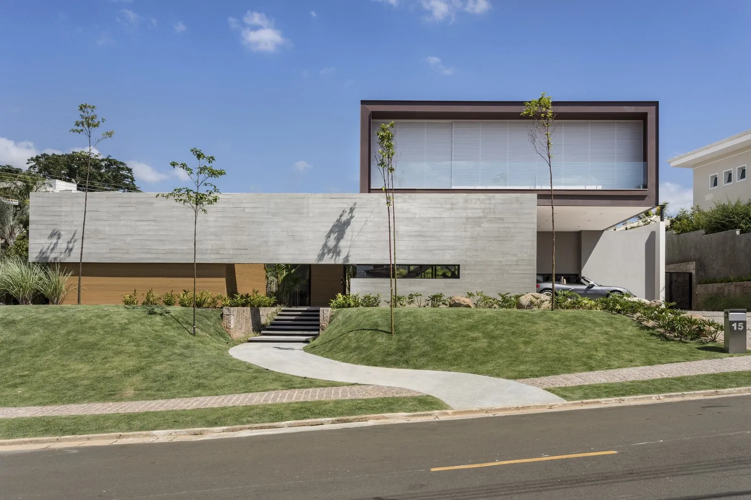
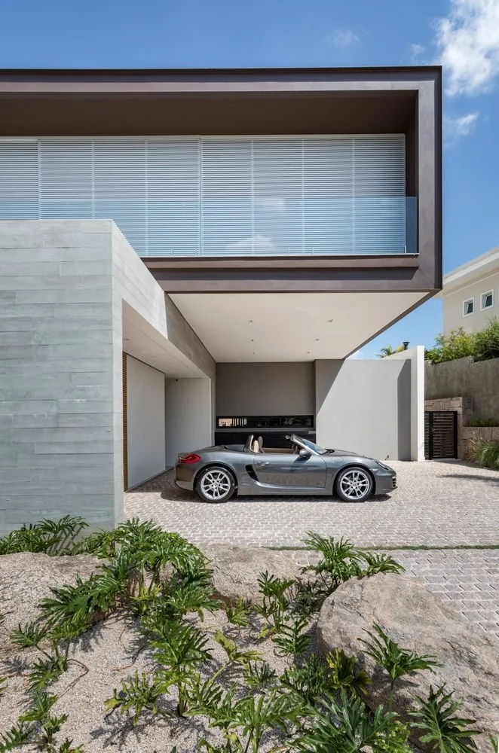
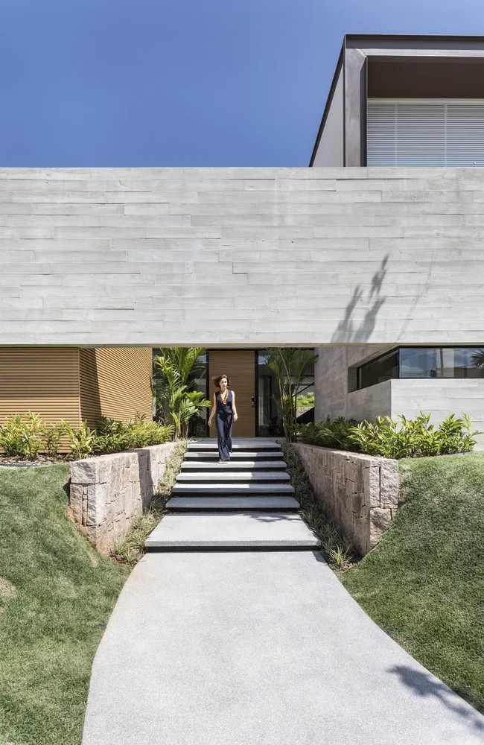
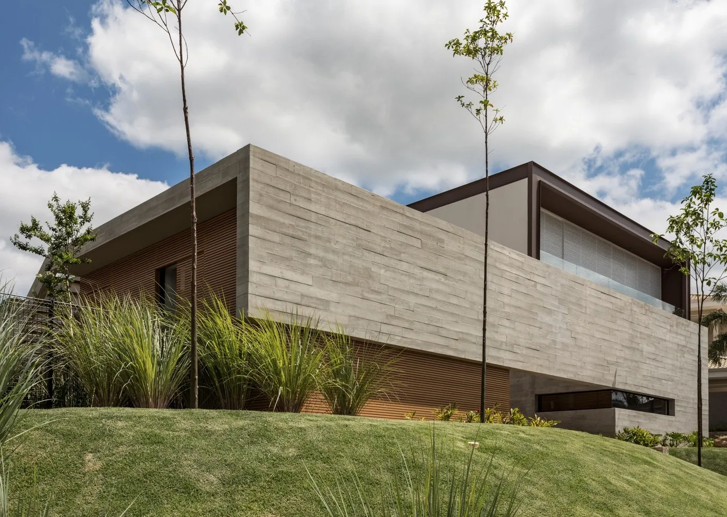
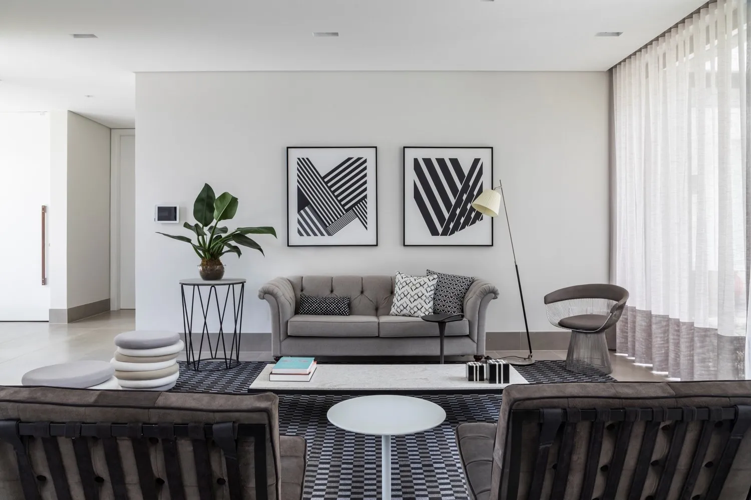
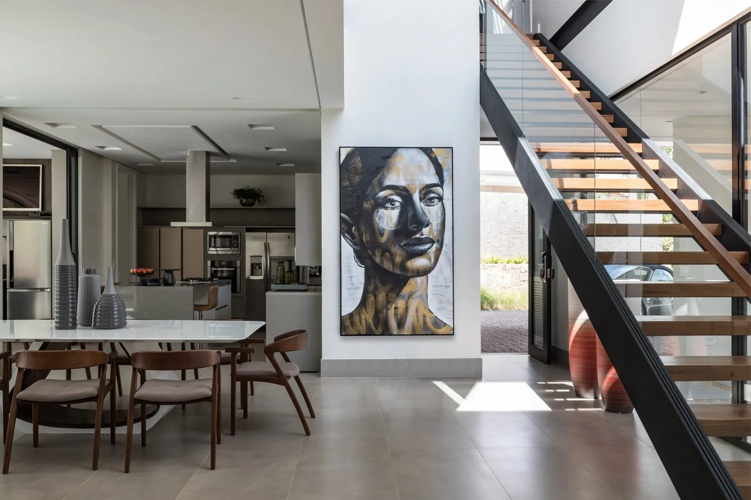
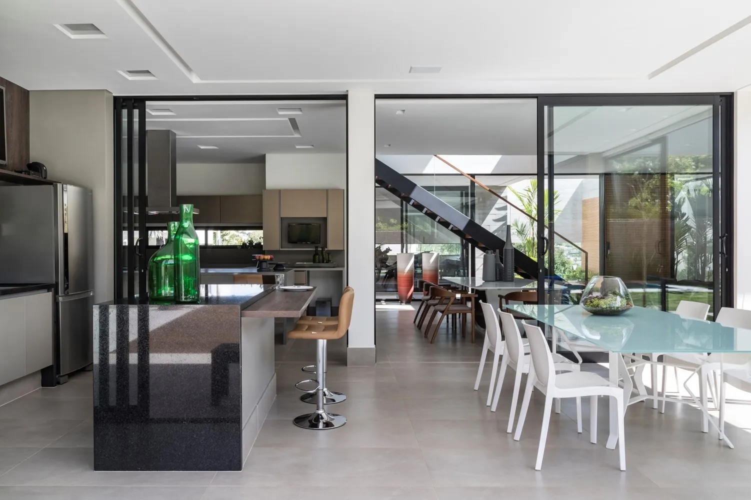
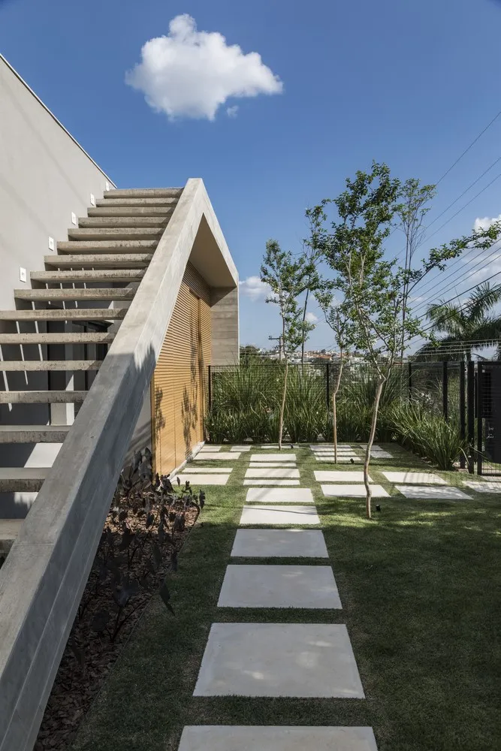
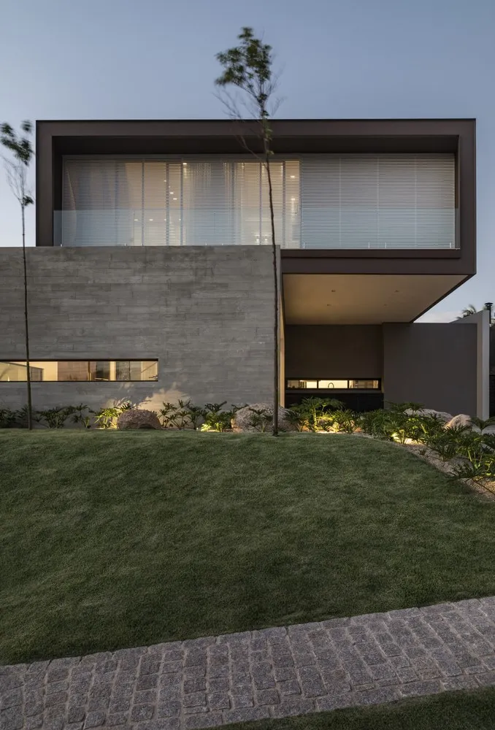
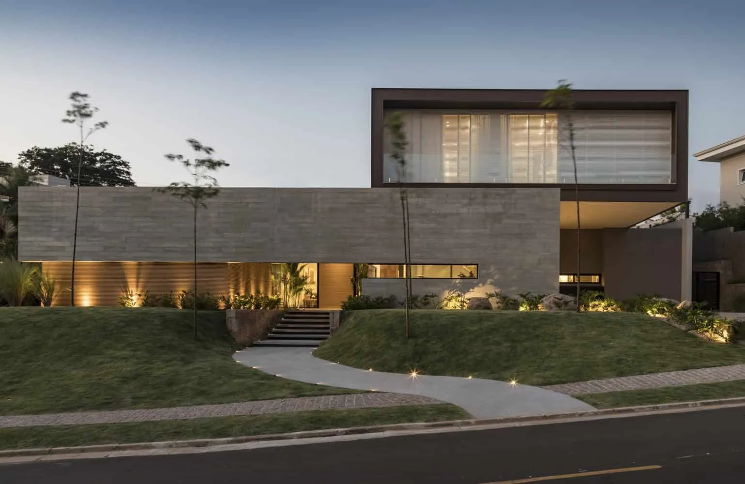
More articles:
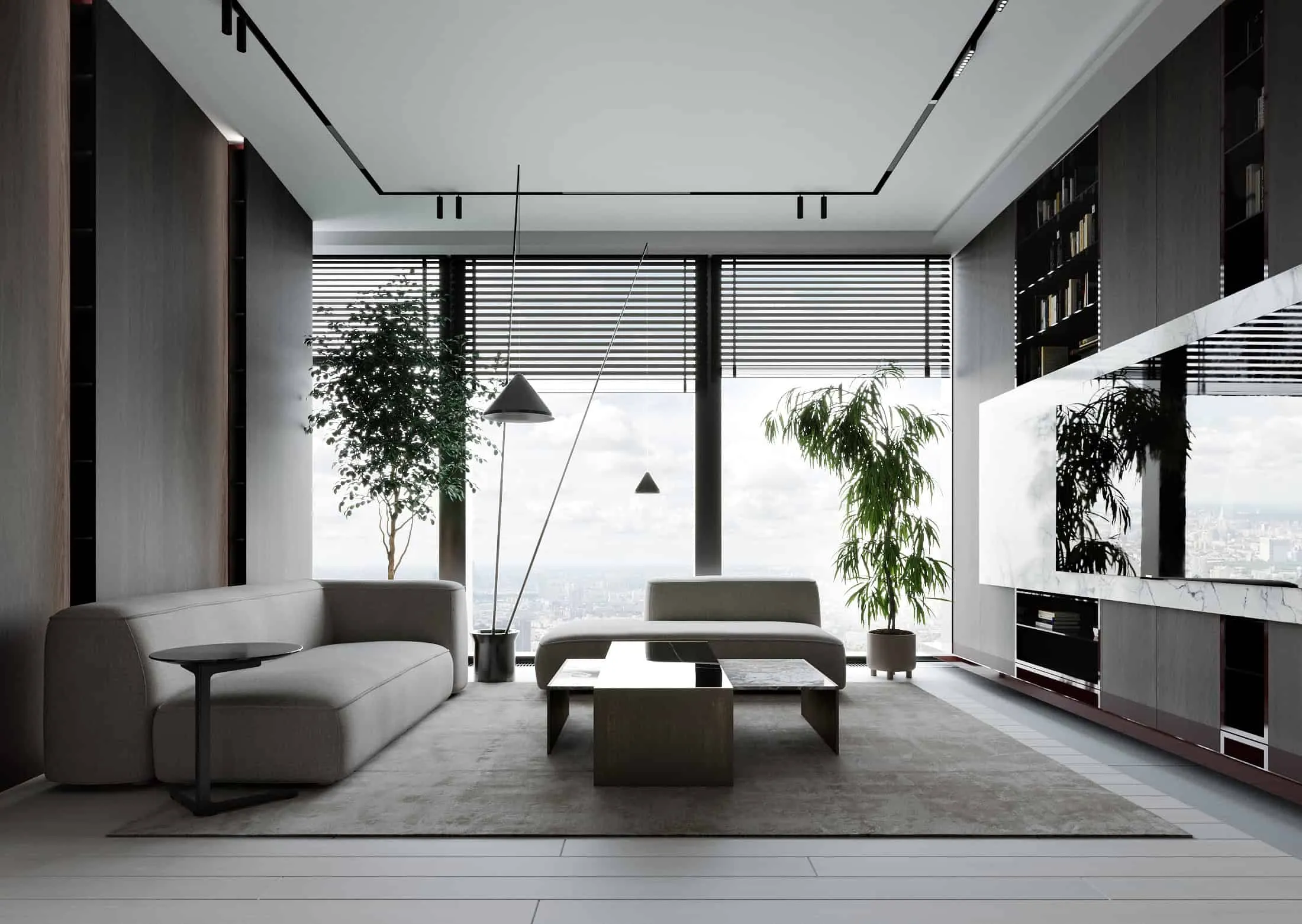 Luxury Status Apartments on the 51st Floor in Central Moscow
Luxury Status Apartments on the 51st Floor in Central Moscow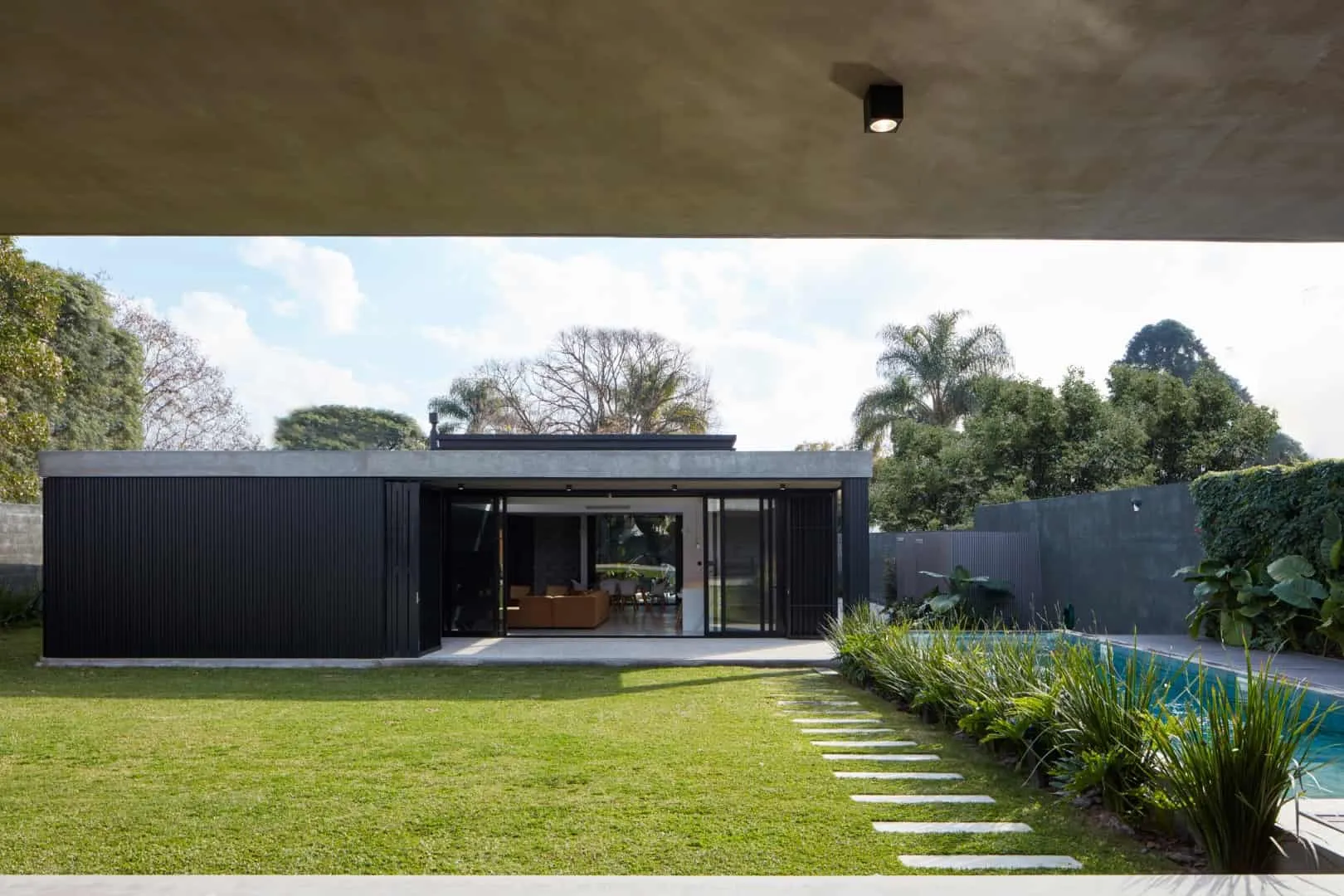 Luz | iHouse | Carrasco, Montevideo, Uruguay
Luz | iHouse | Carrasco, Montevideo, Uruguay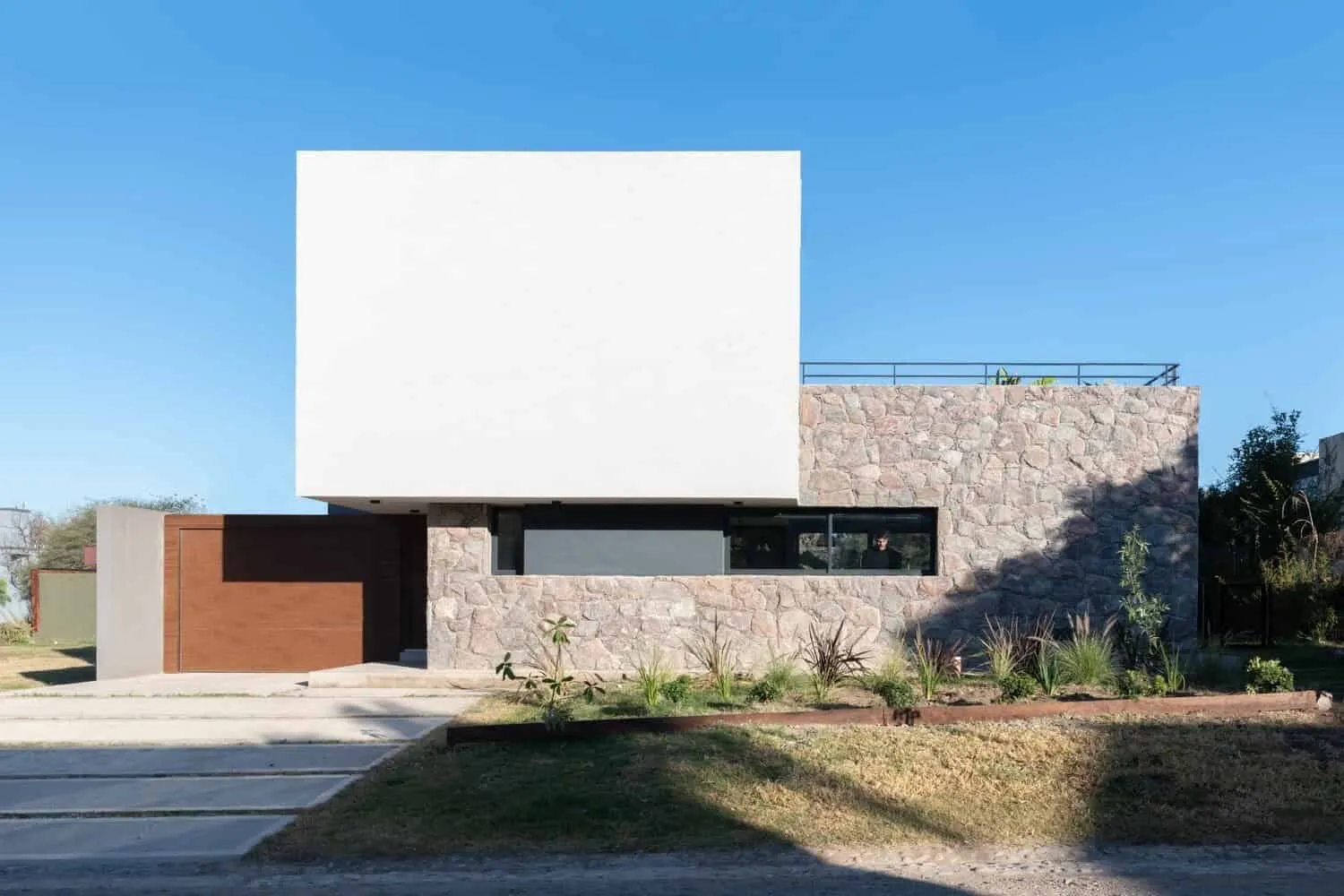 LVF House by PSV Architects in Villa Allende, Argentina
LVF House by PSV Architects in Villa Allende, Argentina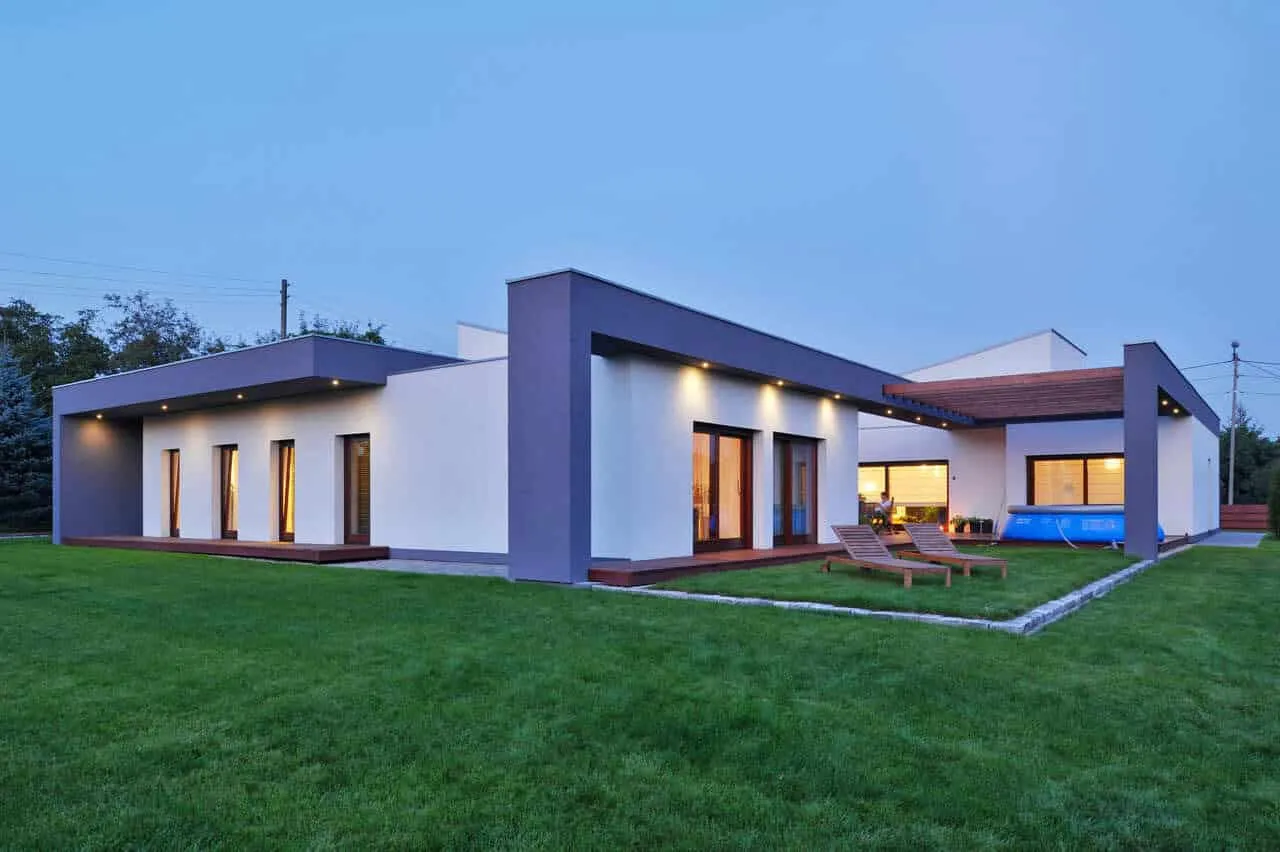 House M by RS+ Robert Skitka in Tychy, Poland
House M by RS+ Robert Skitka in Tychy, Poland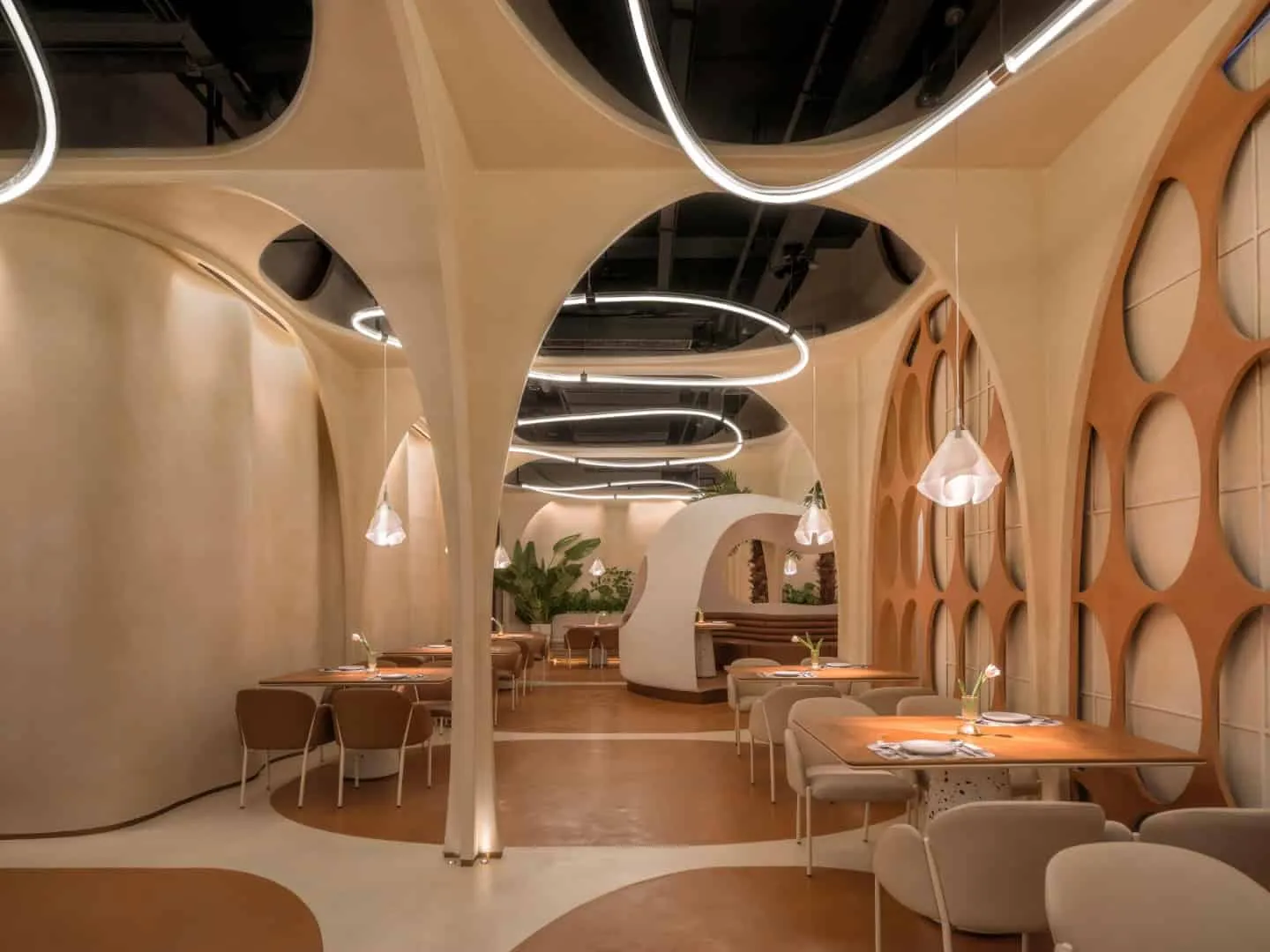 Restaurant M11 Huayang by Linkchance Architects in Changzhou, China
Restaurant M11 Huayang by Linkchance Architects in Changzhou, China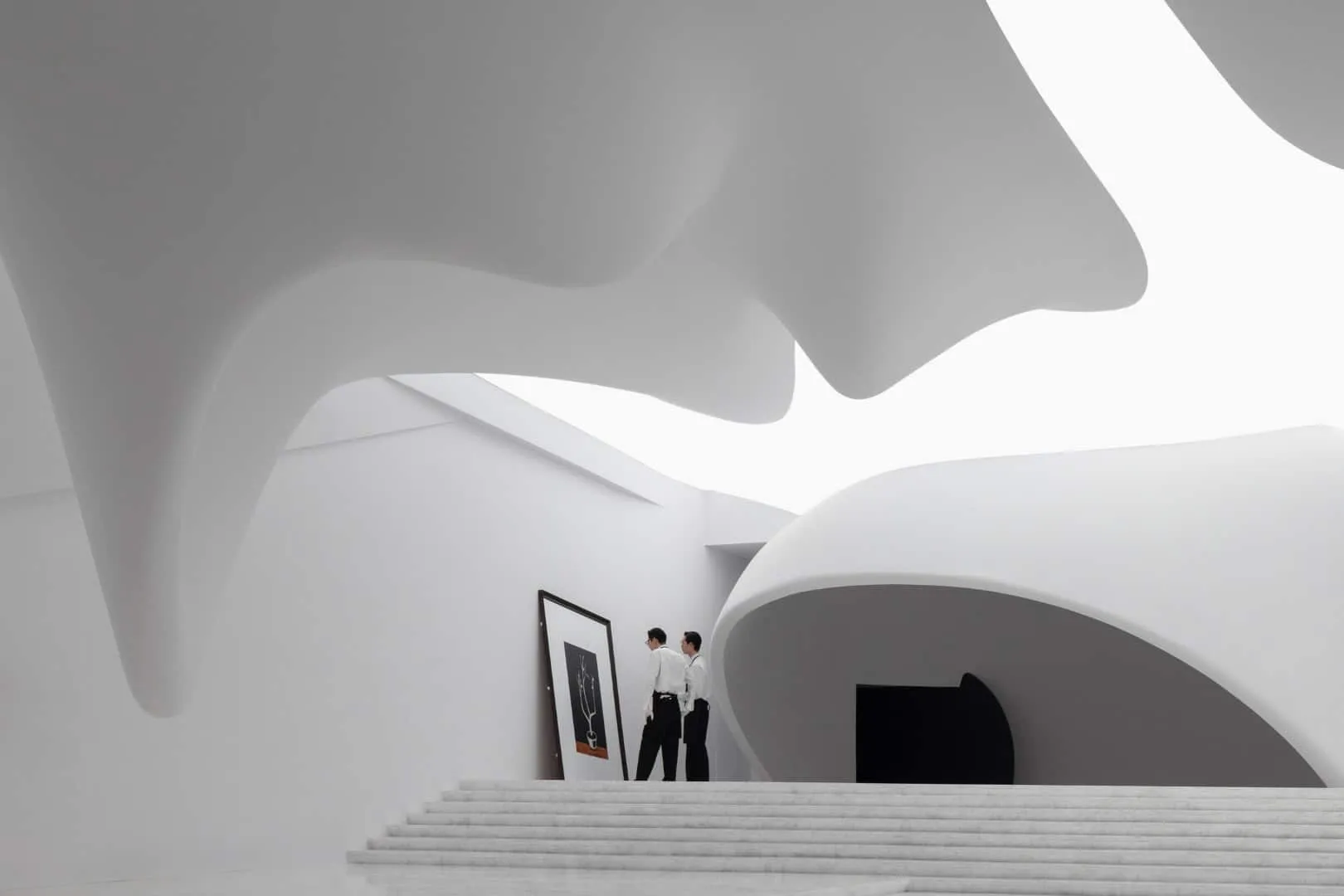 M2 Art Centre by SpActrum in Hangzhou, China
M2 Art Centre by SpActrum in Hangzhou, China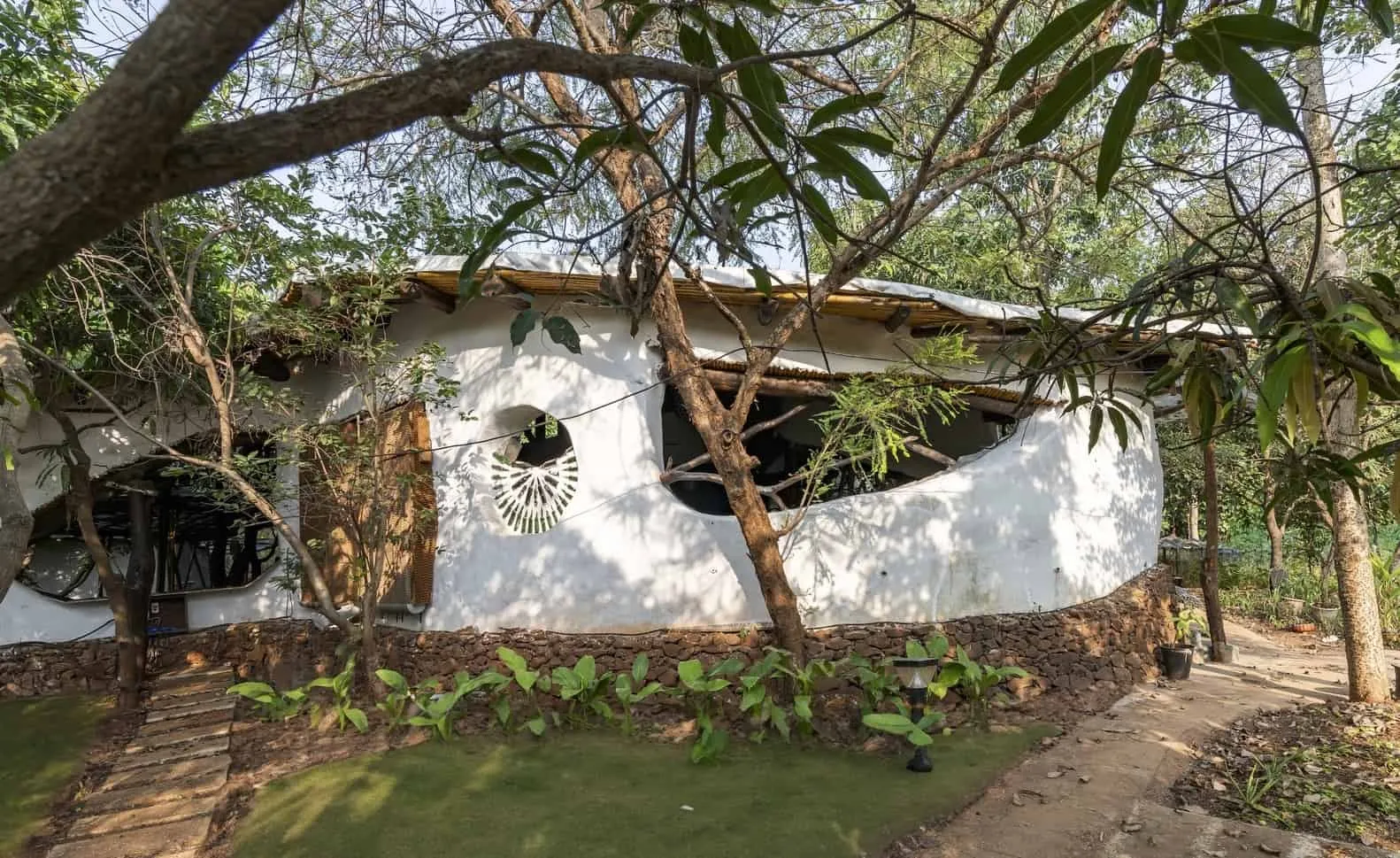 Farmer House Maativan / Blurring Boundaries / India
Farmer House Maativan / Blurring Boundaries / India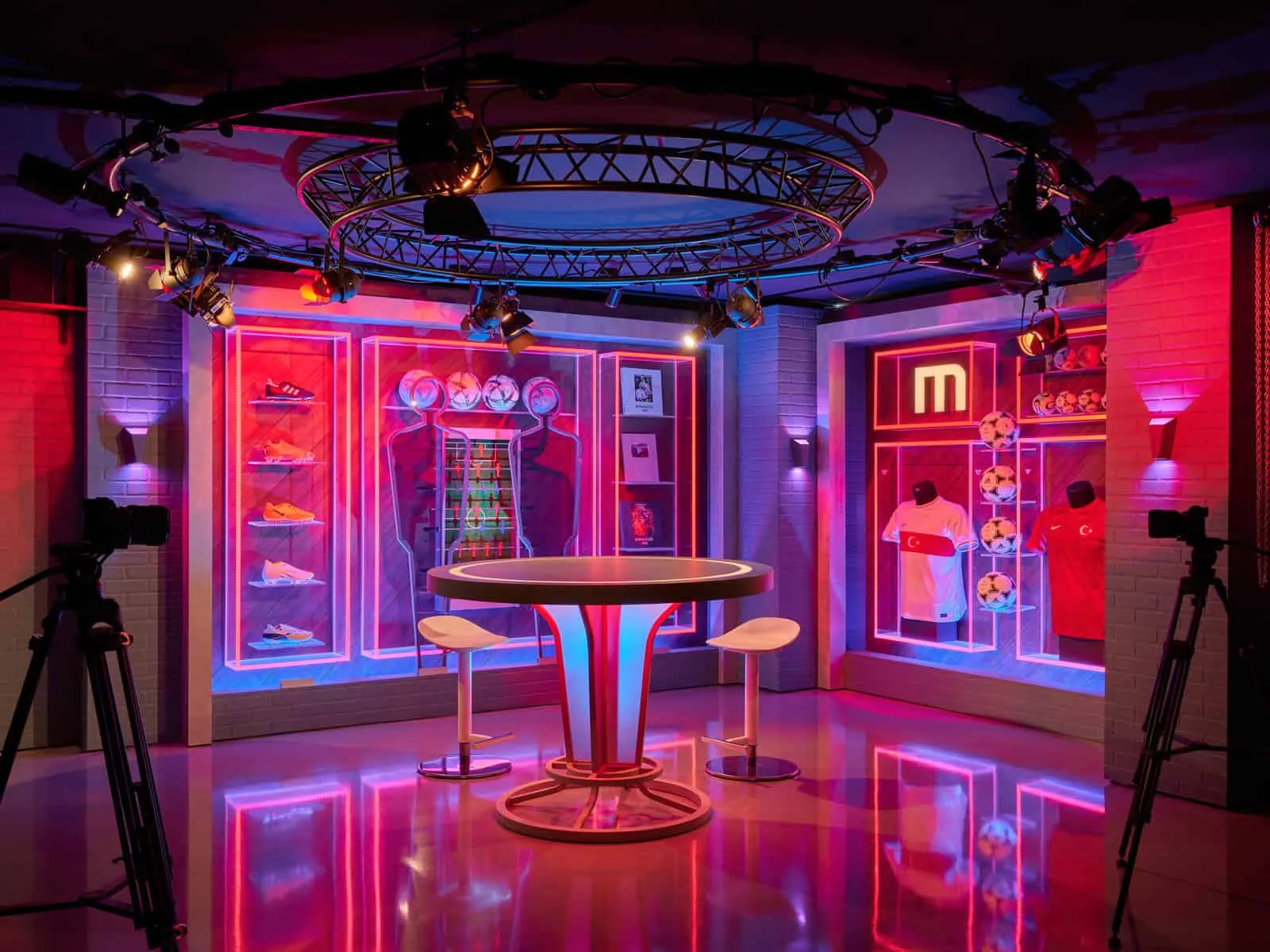 Maçkolik YouTube Studio by BAB Architects: Compact Sports Media Space with Big Impact
Maçkolik YouTube Studio by BAB Architects: Compact Sports Media Space with Big Impact