There can be your advertisement
300x150
Luxury Status Apartments on the 51st Floor in Central Moscow
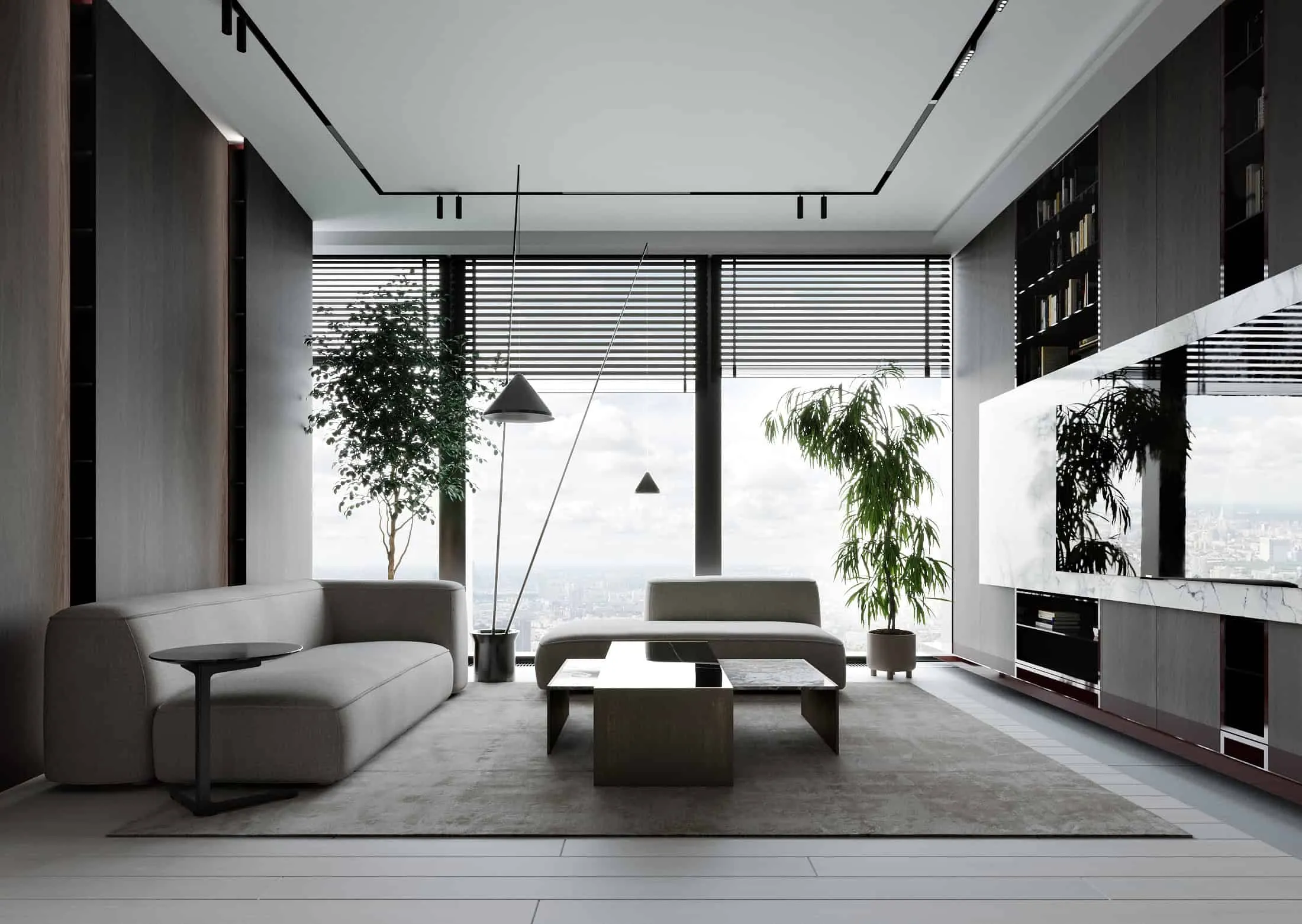
Located in the heart of Moscow's business district, Neva Towers represents the pinnacle of premium housing. This apartment, a prime example of contemporary luxury, is more than just a home—it's an investment in career development, status enhancement, and your children's future. With its infrastructure, rooftop park, and the concept of a 'borderless home,' the apartment embodies mindful minimalism masterfully realized by renowned Kvadrat Architects.
Evolution of Design
The client's journey with Kvadrat Architects began several years ago when they sought a classic interior. At the time, the studio's focus on modern design led to a temporary pause in collaboration. However, after two years, the client returned ready to embrace a more contemporary style and fully entrust the project to the Kvadrat team. The result is a space designed for temporary stays during business trips to Moscow, where the interior not only reflects the high status of its surroundings but also ensures unmatched comfort and sophistication.
Harmonizing Skyscraper Aesthetics
The apartment's interior seamlessly integrates the aesthetic of a skyscraper into residential space. The client’s investment goes beyond financial returns, as this apartment also serves as an inheritance for their children. When they eventually move to Moscow for education, they will live in the heart of the business district surrounded by an interior rich in architectural and aesthetic solutions.
Functionality Meets Flawless Aesthetics
The living room is designed for meetings, receptions, and relaxation, while the private area skillfully combines a bedroom and workspace. One of the standout features was an innovative solution for dividing the sleeping area into a self-contained unit with built-in mattress systems, creating a perfectly proportioned room. This approach not only enhances the functionality of the space but also fosters a harmonious and visually pleasing atmosphere.
Maximizing Space Through Architectural Ingenuity
The Kvadrat Architects team demonstrates its expertise in maximizing space by integrating different systems into a unified architectural detail. For example, the small storage closet visually expands through harmonious proportions, effectively dissolving the monolithic structure within the space. The bathroom features white tones with light accents and precise geometry, with shadow joints adding graphic appeal.
 Photos © Kvadrat Architects
Photos © Kvadrat ArchitectsRenders © Kvadrat Architects
More articles:
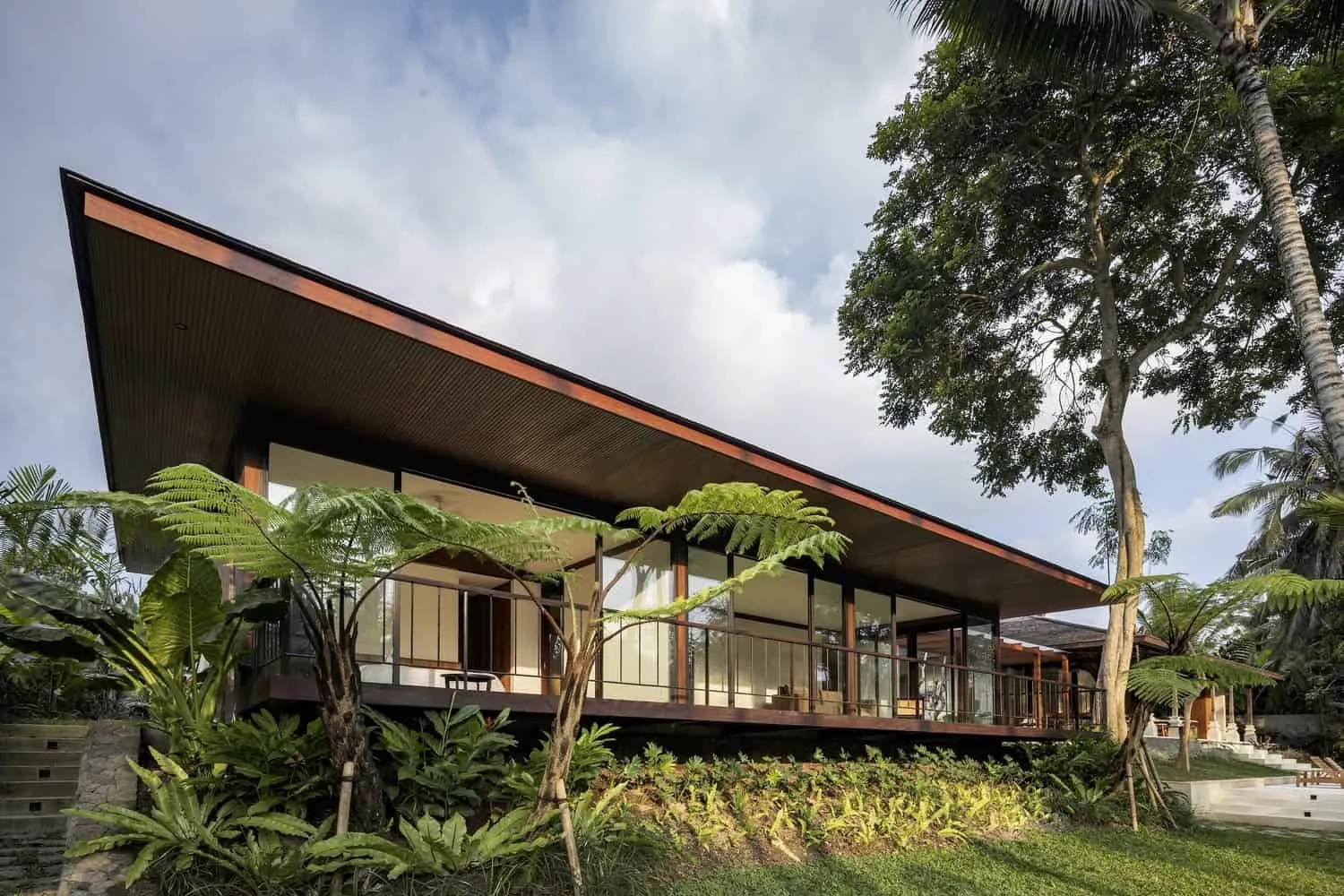 Le Kavan House by W+M Design Studio in Payanangan, Indonesia
Le Kavan House by W+M Design Studio in Payanangan, Indonesia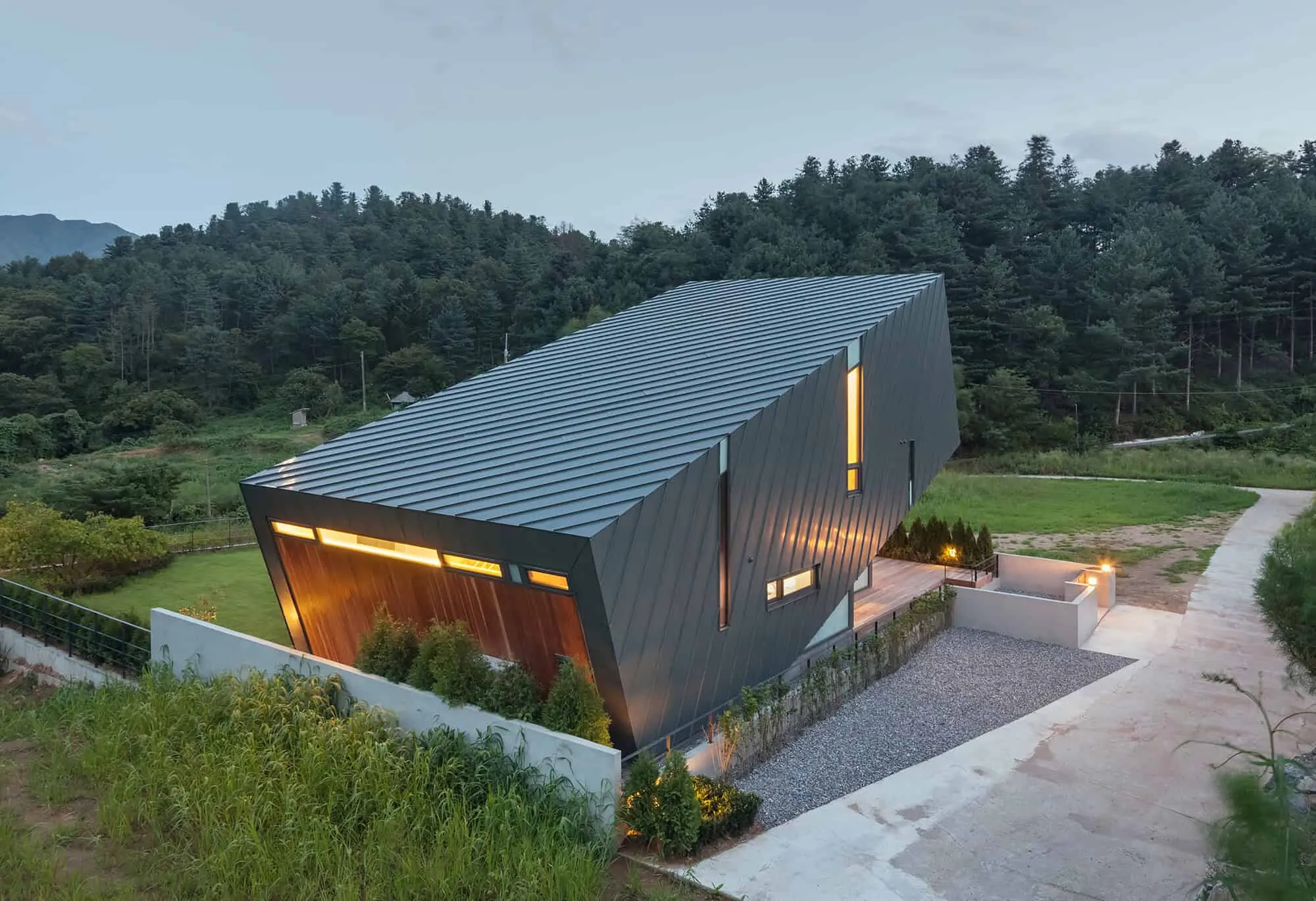 Slanted House PRAUD in Jinan-gun, South Korea
Slanted House PRAUD in Jinan-gun, South Korea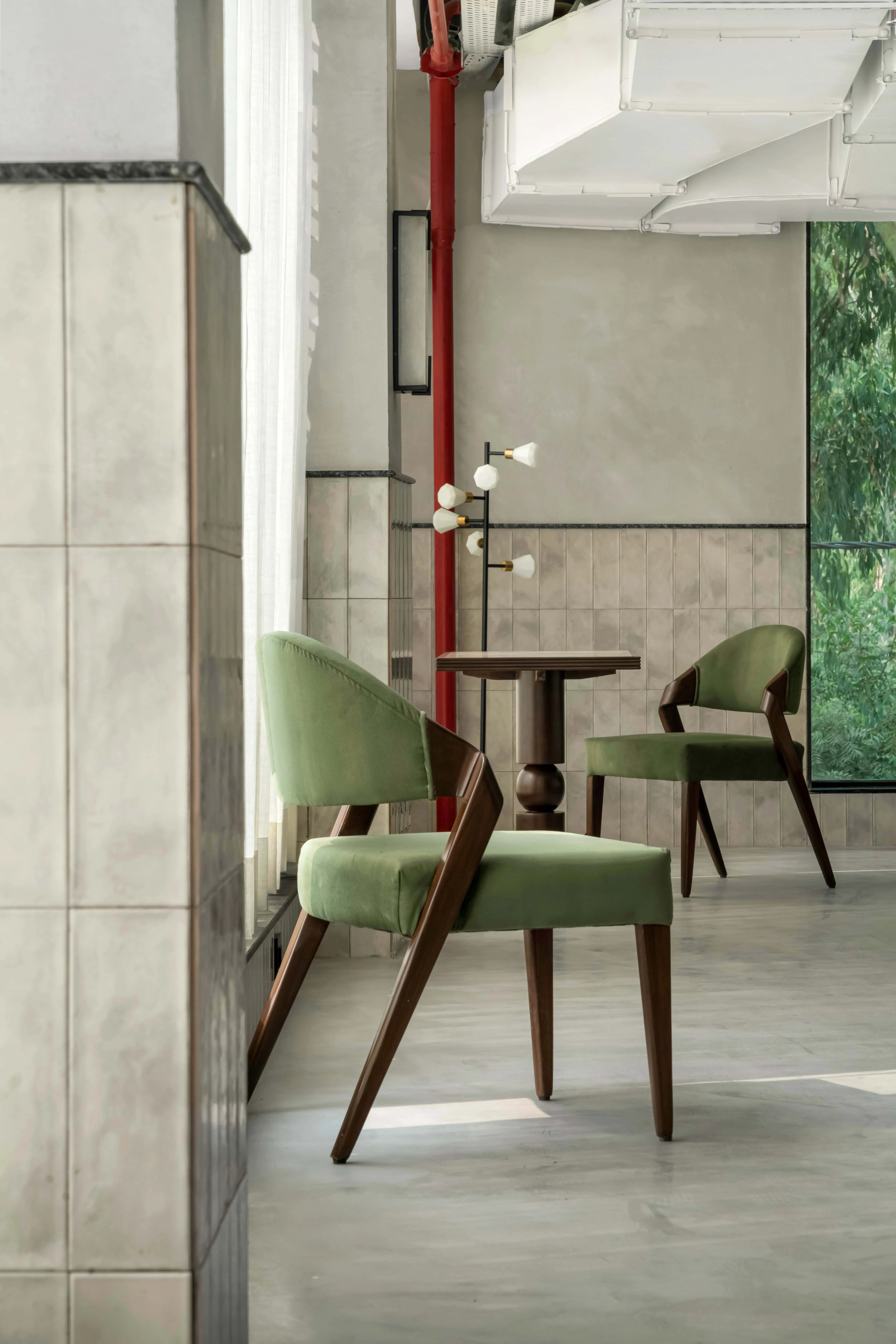 Ledor World | Studio Dashline | New Delhi, India
Ledor World | Studio Dashline | New Delhi, India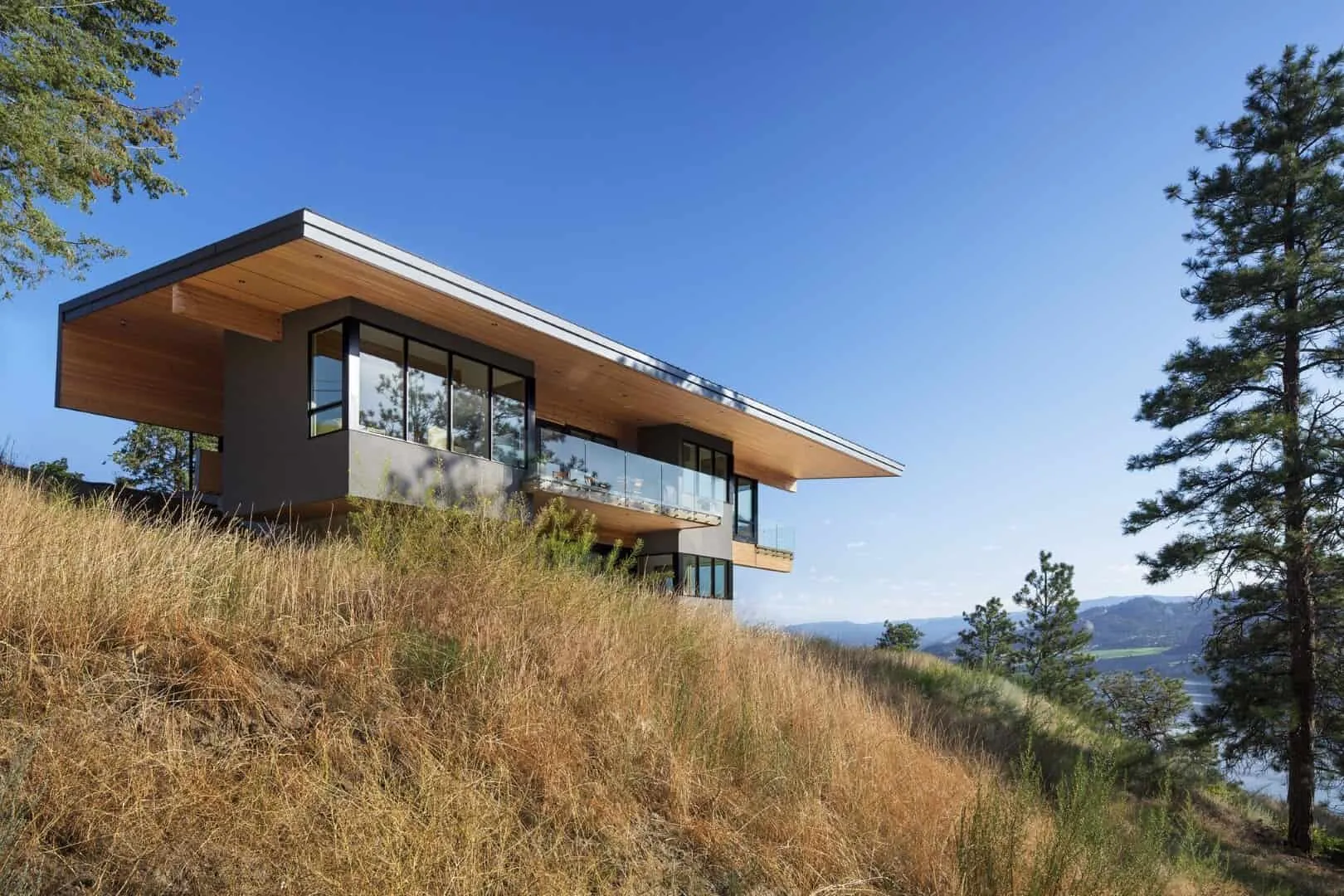 Leavers-Smith House by CEI Architecture in Somerled, Canada
Leavers-Smith House by CEI Architecture in Somerled, Canada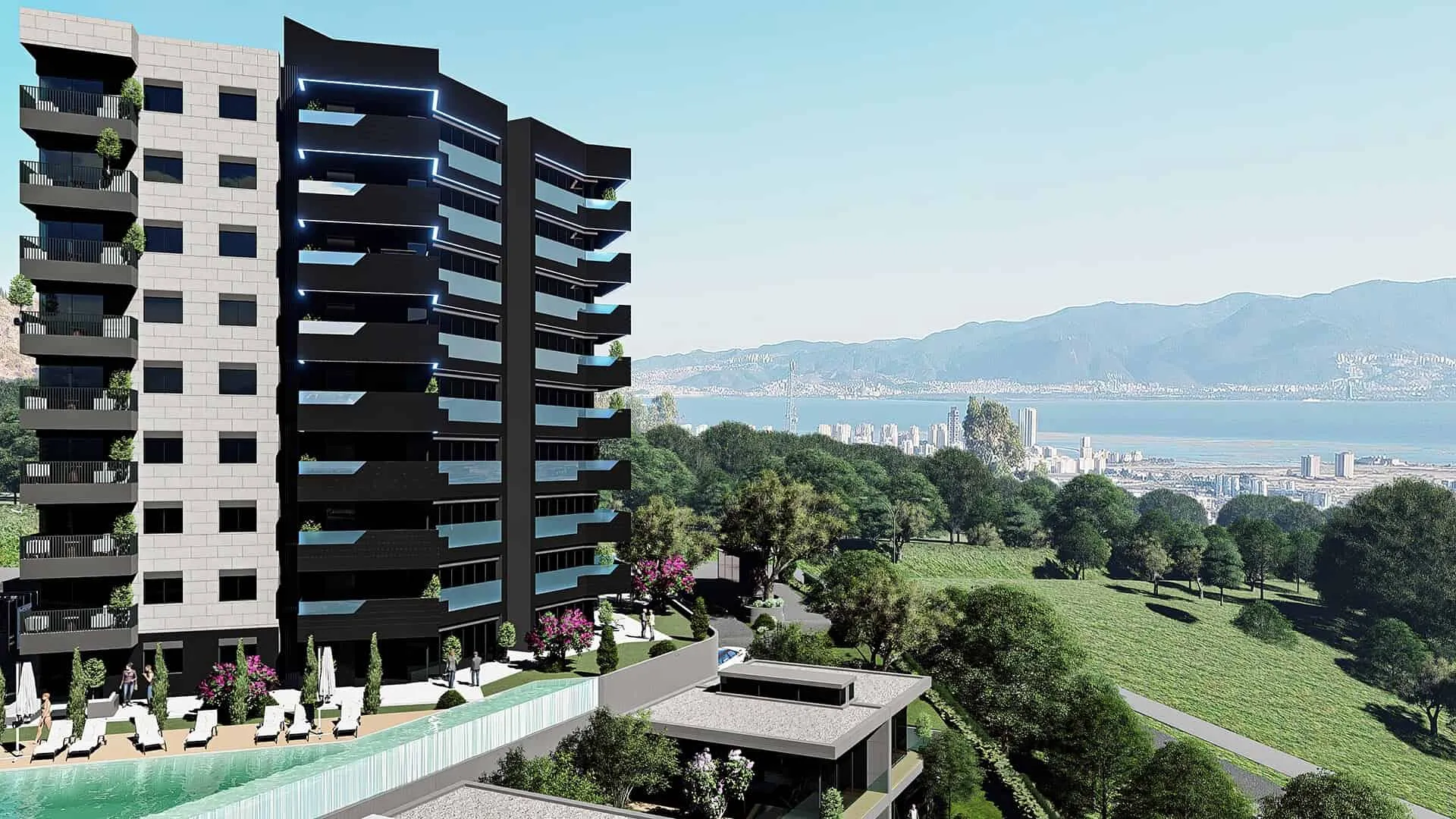 Lemariz Izmir by XL Architecture + Engineering in Izmir, Turkey
Lemariz Izmir by XL Architecture + Engineering in Izmir, Turkey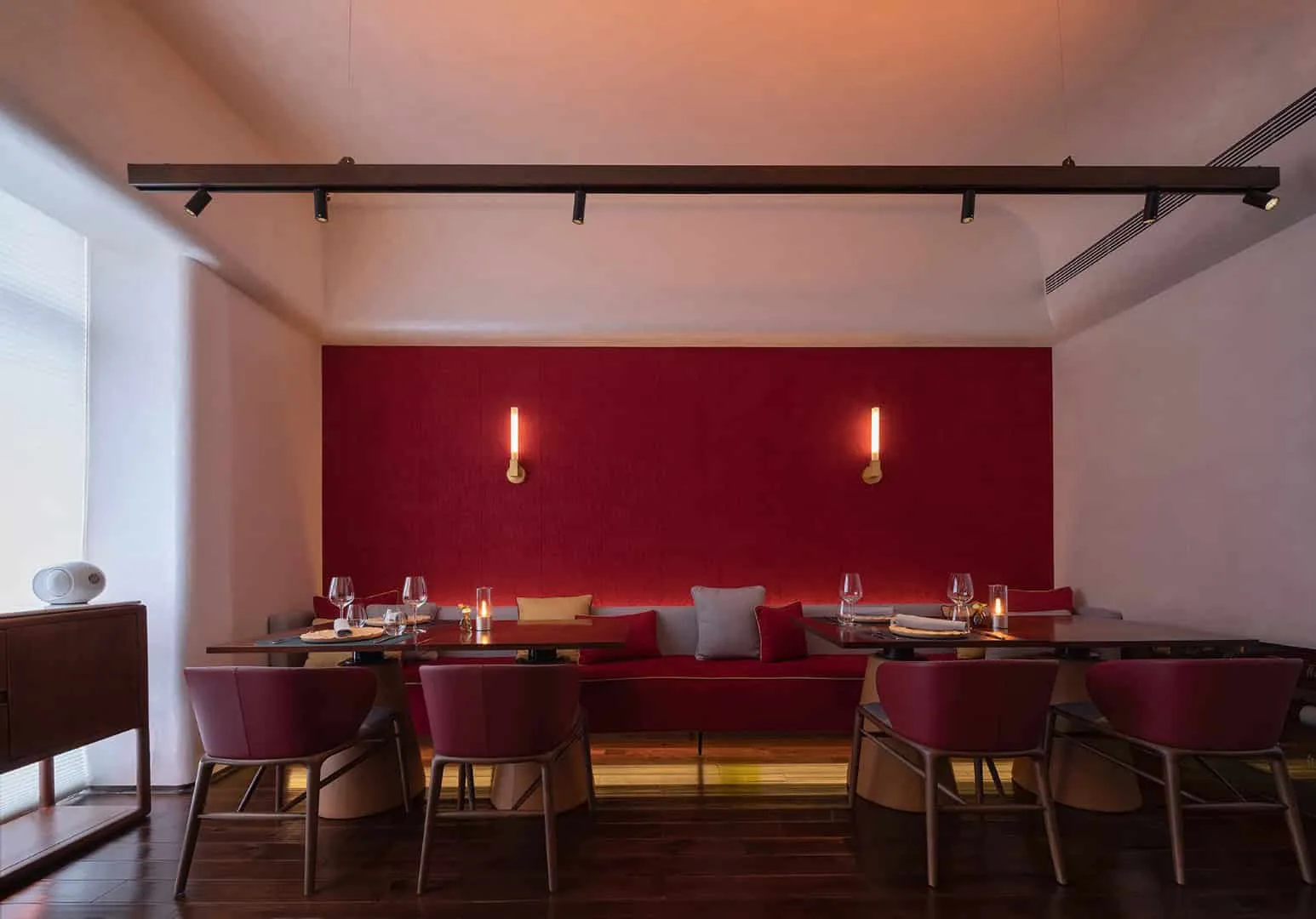 Restaurant Les Morilles French Cuisine by Tanzo Space Design — Parisian Dinner Along the River Lianma in Beijing
Restaurant Les Morilles French Cuisine by Tanzo Space Design — Parisian Dinner Along the River Lianma in Beijing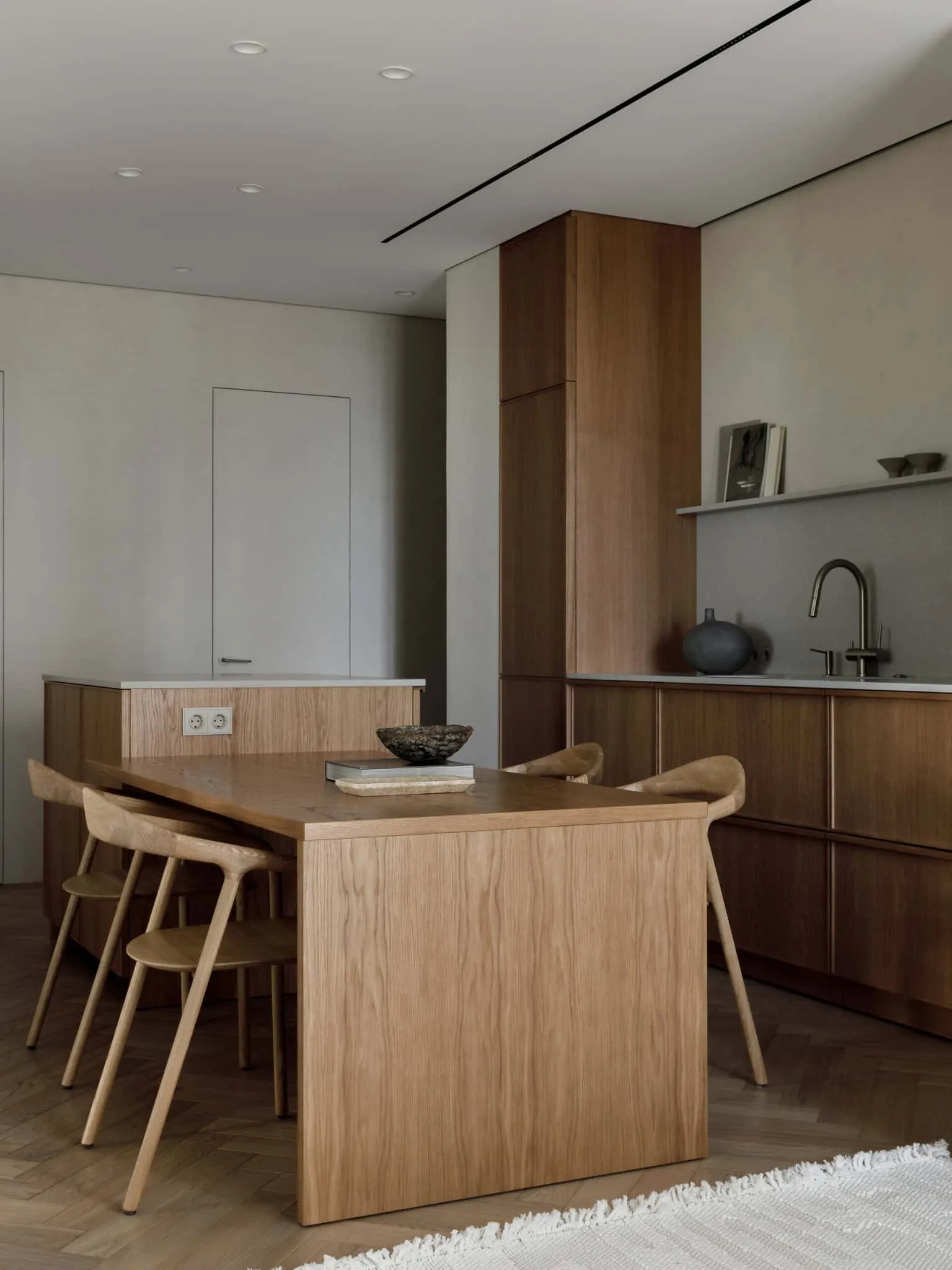 Modern Family Apartment in Lesoparkovy District by Starikova Architects — Contemporary Home in Chelyabinsk
Modern Family Apartment in Lesoparkovy District by Starikova Architects — Contemporary Home in Chelyabinsk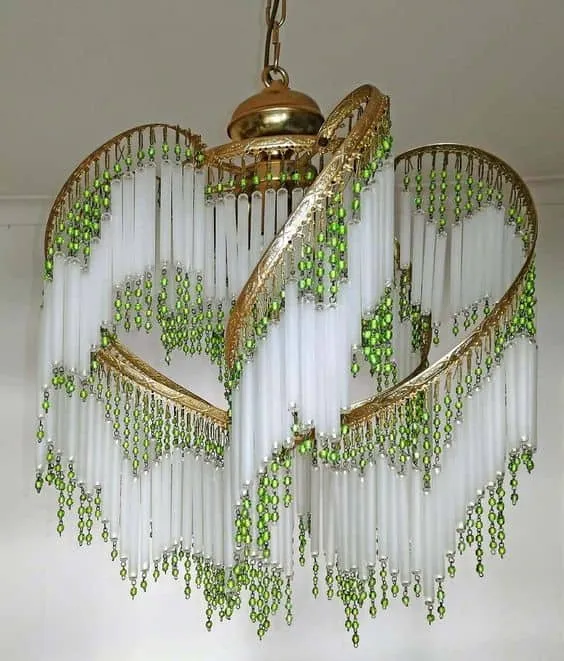 Let There Be Light: Choosing a Chandelier for the Living Room
Let There Be Light: Choosing a Chandelier for the Living Room