There can be your advertisement
300x150
Le Kavan House by W+M Design Studio in Payanangan, Indonesia
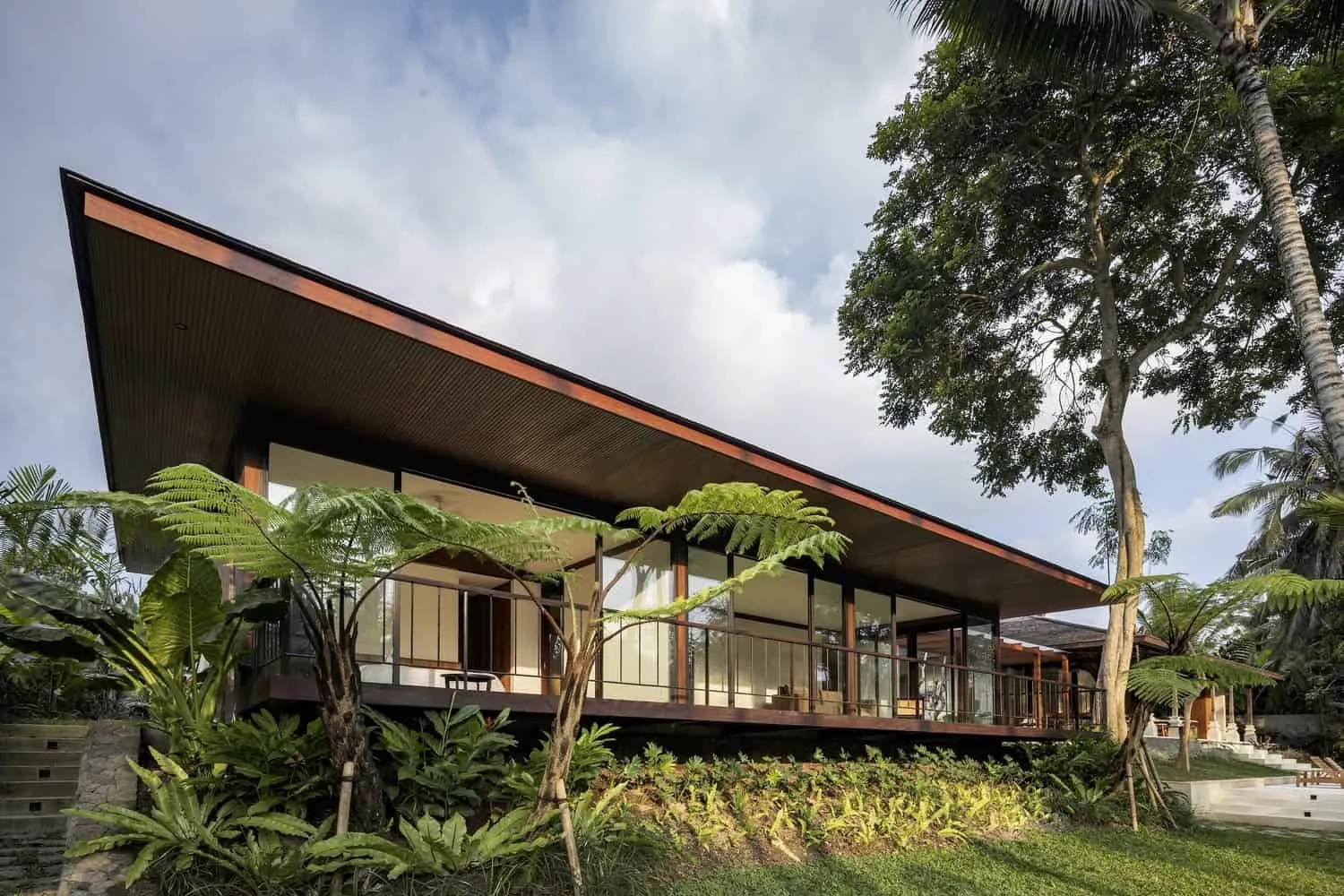
Le Kavan House by W+M Design Studio
The Le Kavan House is a striking example of modern tropical architecture inspired by the traditional Javanese Joglo house, while harmoniously adapted to contemporary lifestyle. Created by W+M Design Studio, the house is located in the picturesque nature of Payanangan, Indonesia, where forest surroundings and cultural heritage played a key role in shaping the project.
Architects aimed to create a house that preserves the authenticity of Javanese architectural traditions while meeting modern functional requirements. The result is a harmonious architectural composition that combines the Pavilion, Bungalow and service buildings into a unified yet diverse complex.
Inspiration from Joglo
The central element of the project is the traditional Joglo — a heritage house previously used by the family. With its rhythmic wooden columns and stone wall enclosures, the Joglo embodies openness, community, and cultural symbolism. Instead of replacing this historical structure, W+M Design Studio preserved and enhanced it by designing additional buildings that reinterpret its essence.
Natural materials — including wood, sandstone, terrazzo and vibrant cement tiles — became the primary color palette of the new buildings. This approach ensures consistency between the new structures and the existing Joglo, adding modern architectural details that enhance spatial perception.
Pavilion: A Continuation of the Joglo
The pavilion adjacent to the Joglo serves as an internal extension of the original home. Designed with horizontal proportions and rhythmic column repetition, it reflects the openness of the Joglo terrace. Suspended above the garden, the pavilion adds a modern floating appearance, connecting tradition with innovation.
Bungalow: Private Guest House
Located at the edge of a slope, the bungalow provides privacy and panoramic views. It is deliberately integrated into the landscape to preserve unobstructed vistas from the pavilion. With a roof garden, the bungalow blends organically into the natural environment, functioning as an independent project that can accommodate guests or even be rented separately.
Service Buildings: Supporting the Residence
The service buildings complete the residential complex, carefully placed with functionality and discretion in mind. Together with the pavilion and bungalow, they form a spatial composition that respects the Joglo while meeting diverse needs of modern families.
Color Palette and Craftsmanship
The interiors emphasize the legacy through local materials. Bathrooms stand out with vibrant colored cement tiles, combined with terrazzo floors and wooden shutters that echo details of the Joglo. These design elements not only highlight cultural continuity but also provide durability and tactile richness.
Modern Interpretation of Traditions
The Le Kavan House is more than just a residence — it's a dialogue between heritage and innovation. By adhering to Joglo traditions and expanding them with carefully planned new structures, W+M Design Studio created a house that honors the past and embraces modern sustainable living. The interaction of architecture, landscape, and cultural heritage makes the Le Kavan House timeless for future generations.
 Photo © Indra Viras
Photo © Indra Viras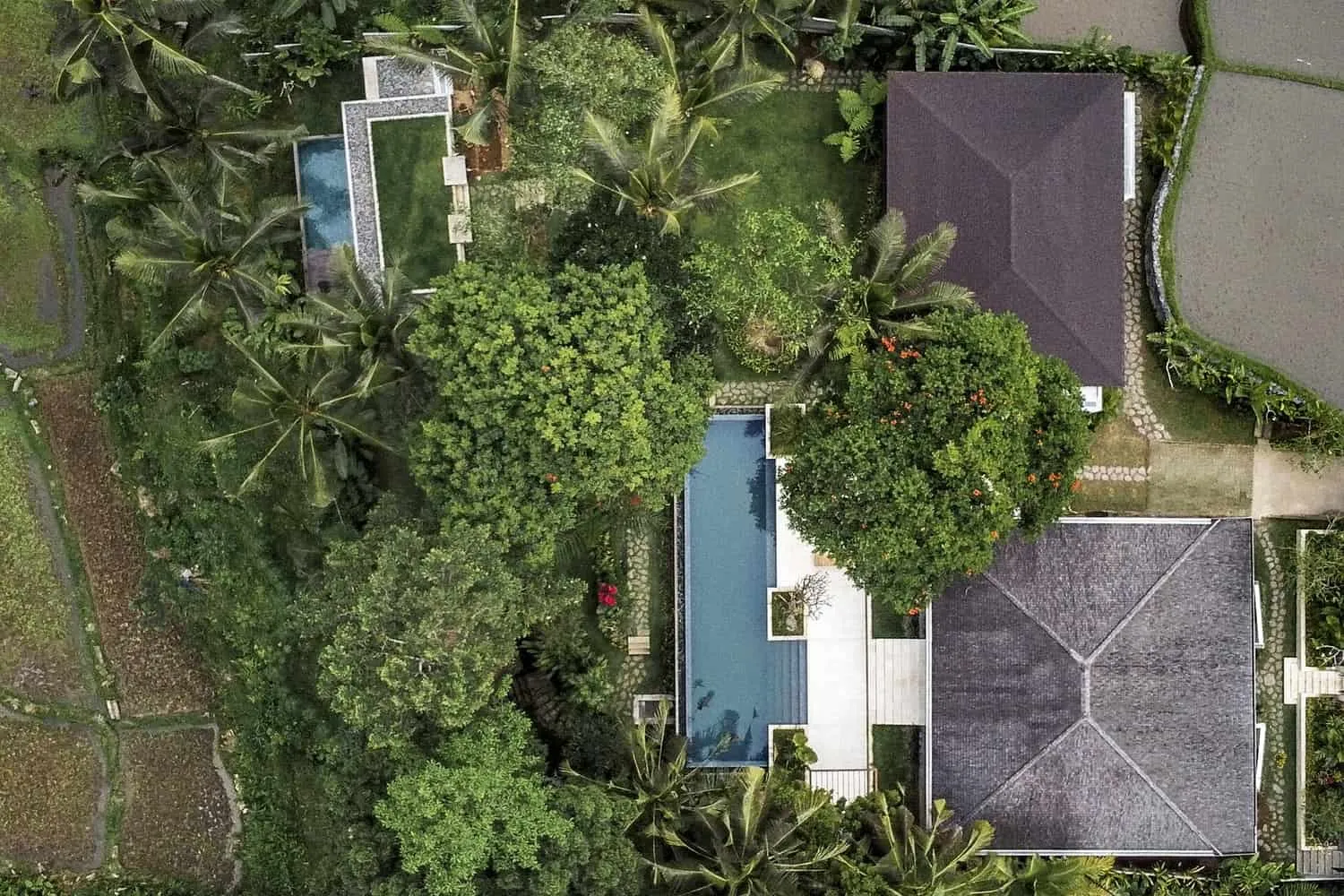 Photo © Indra Viras
Photo © Indra Viras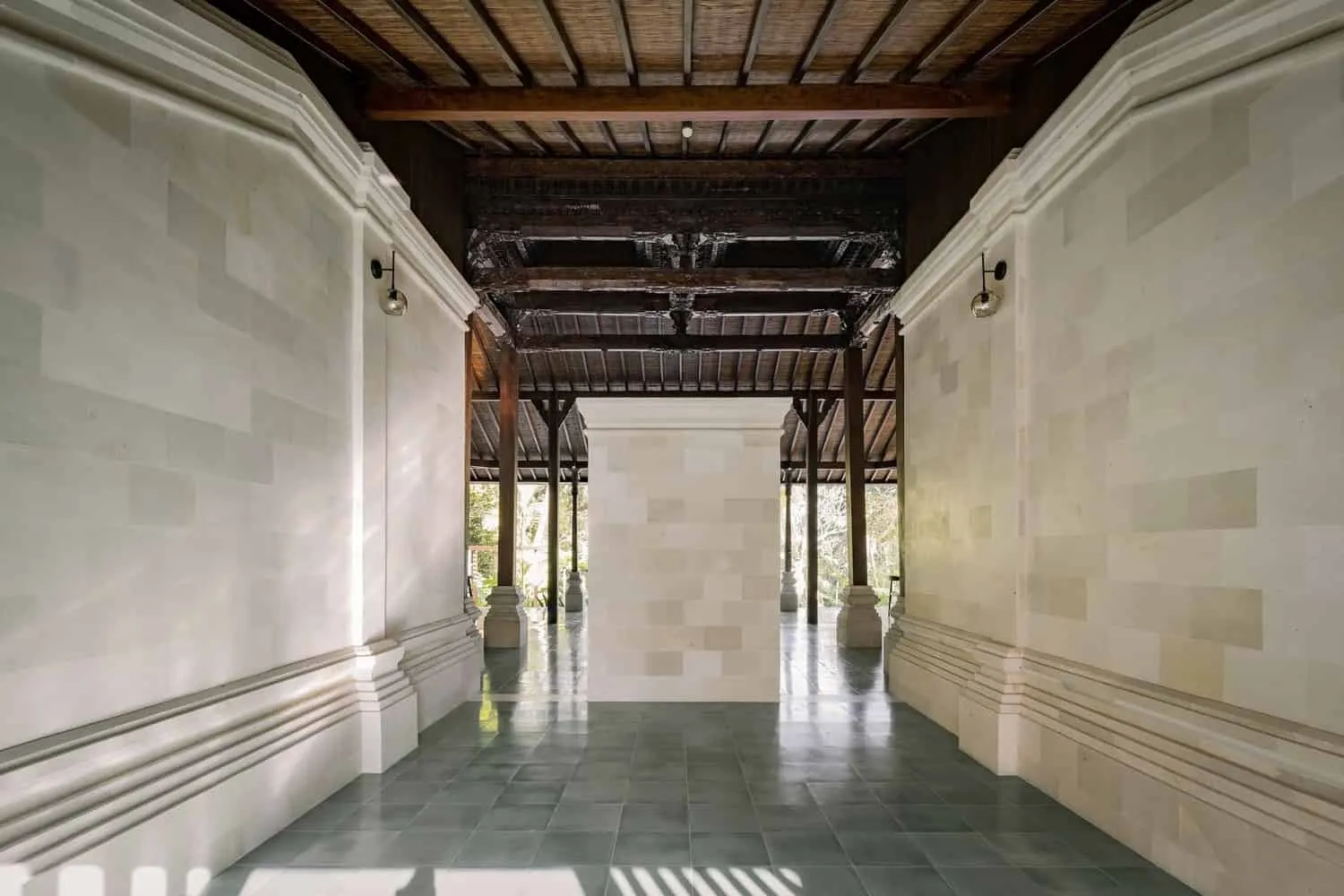 Photo © Indra Viras
Photo © Indra Viras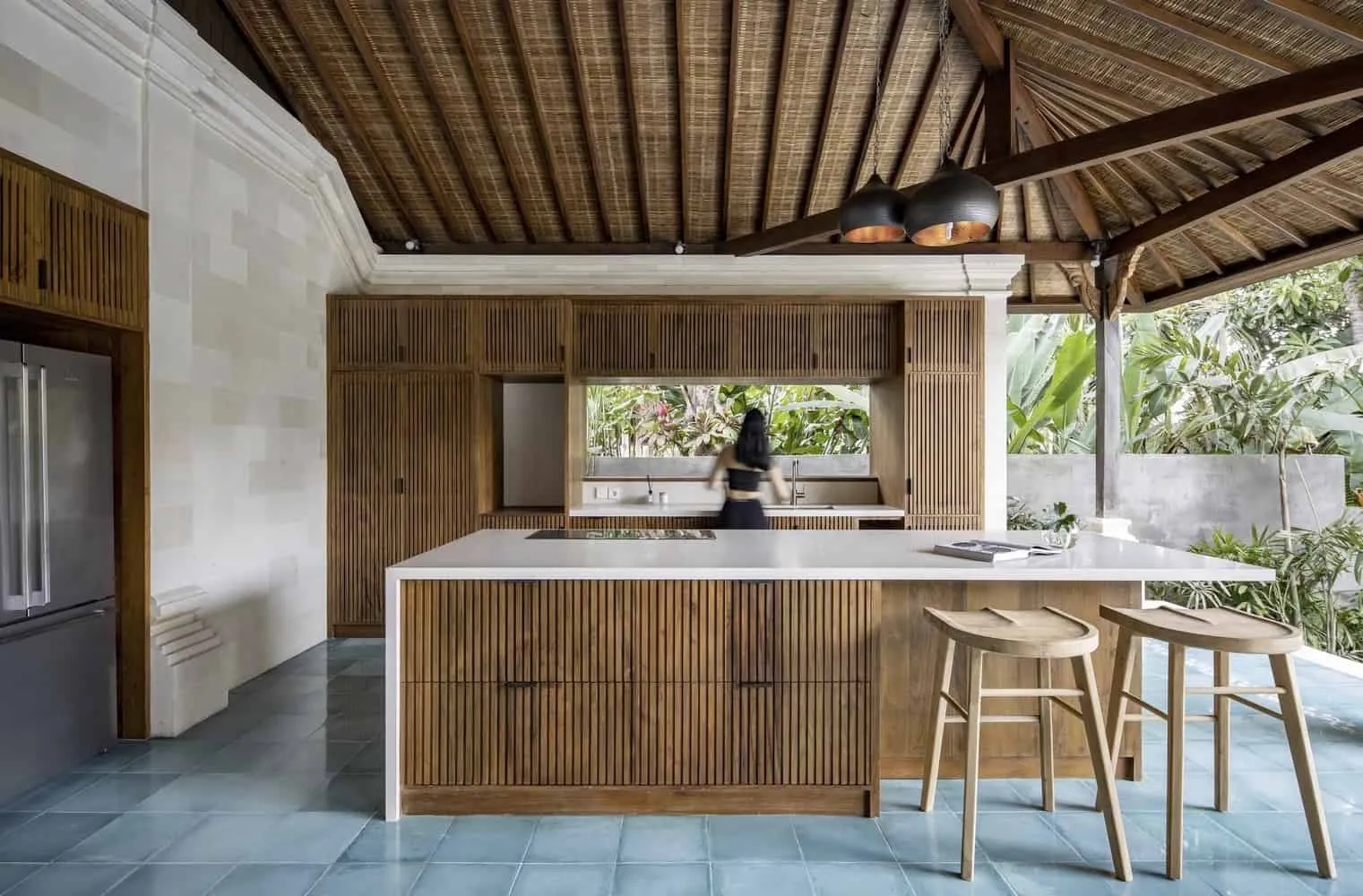 Photo © Indra Viras
Photo © Indra Viras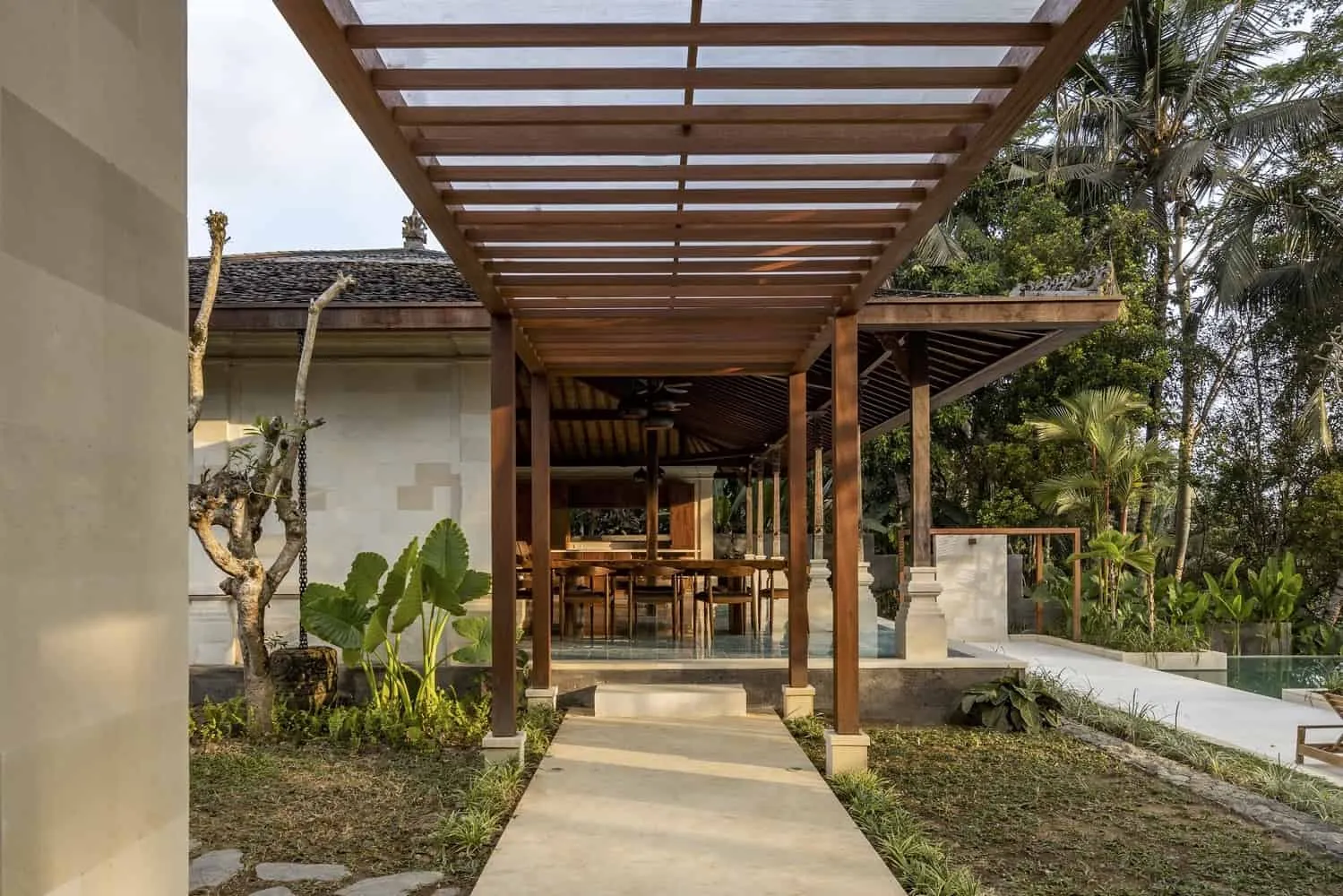 Photo © Indra Viras
Photo © Indra Viras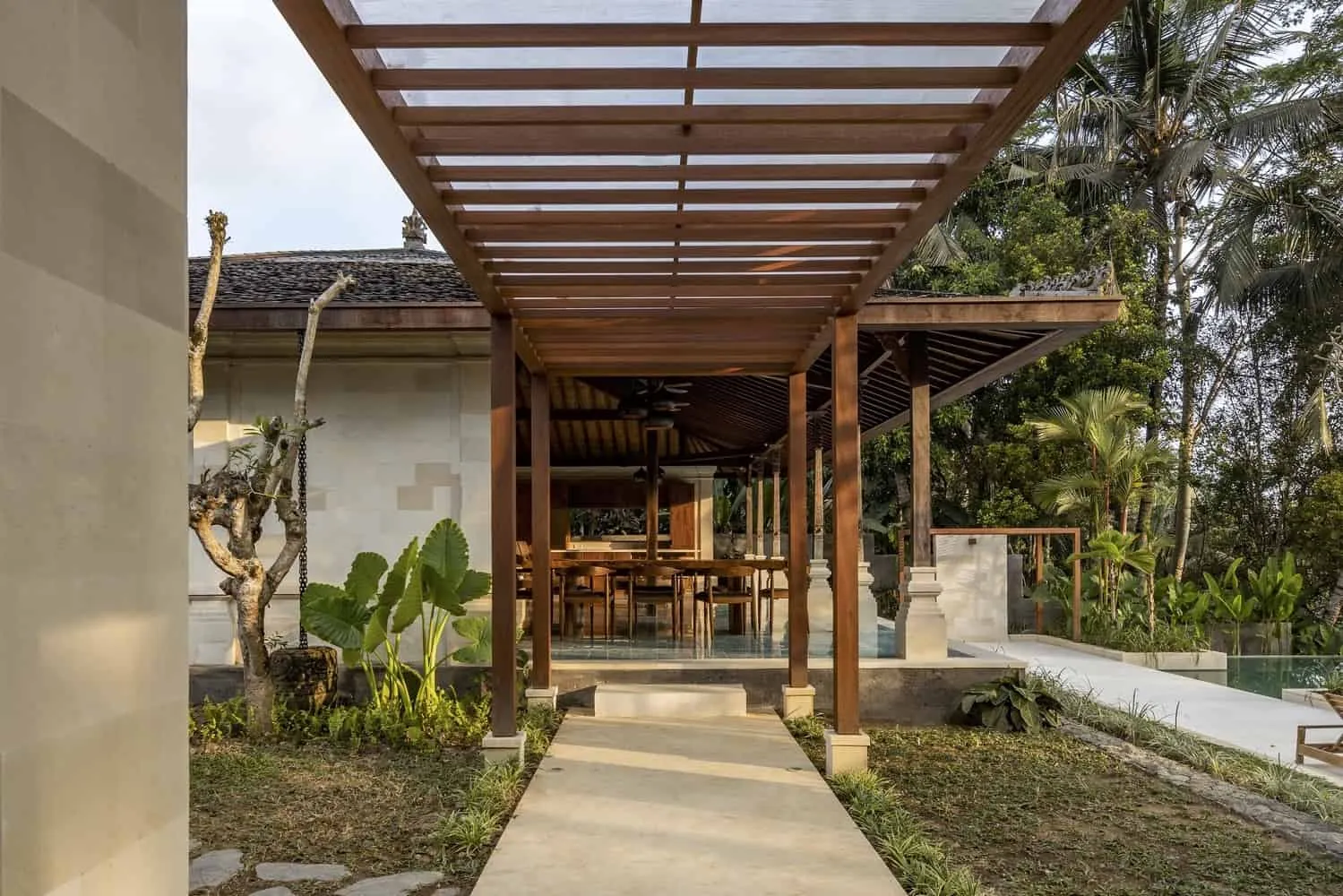 Photo © Indra Viras
Photo © Indra Viras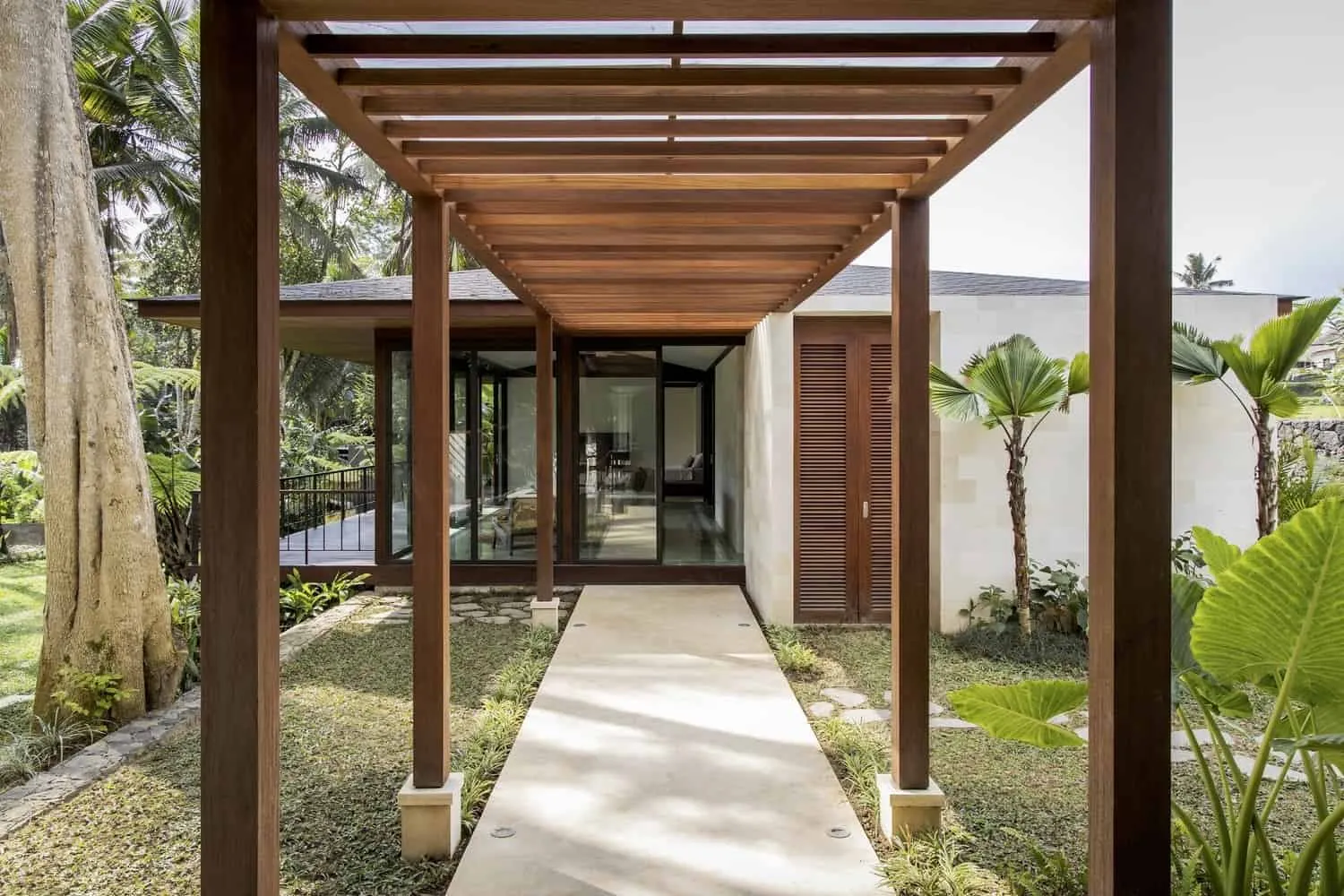 Photo © Indra Viras
Photo © Indra Viras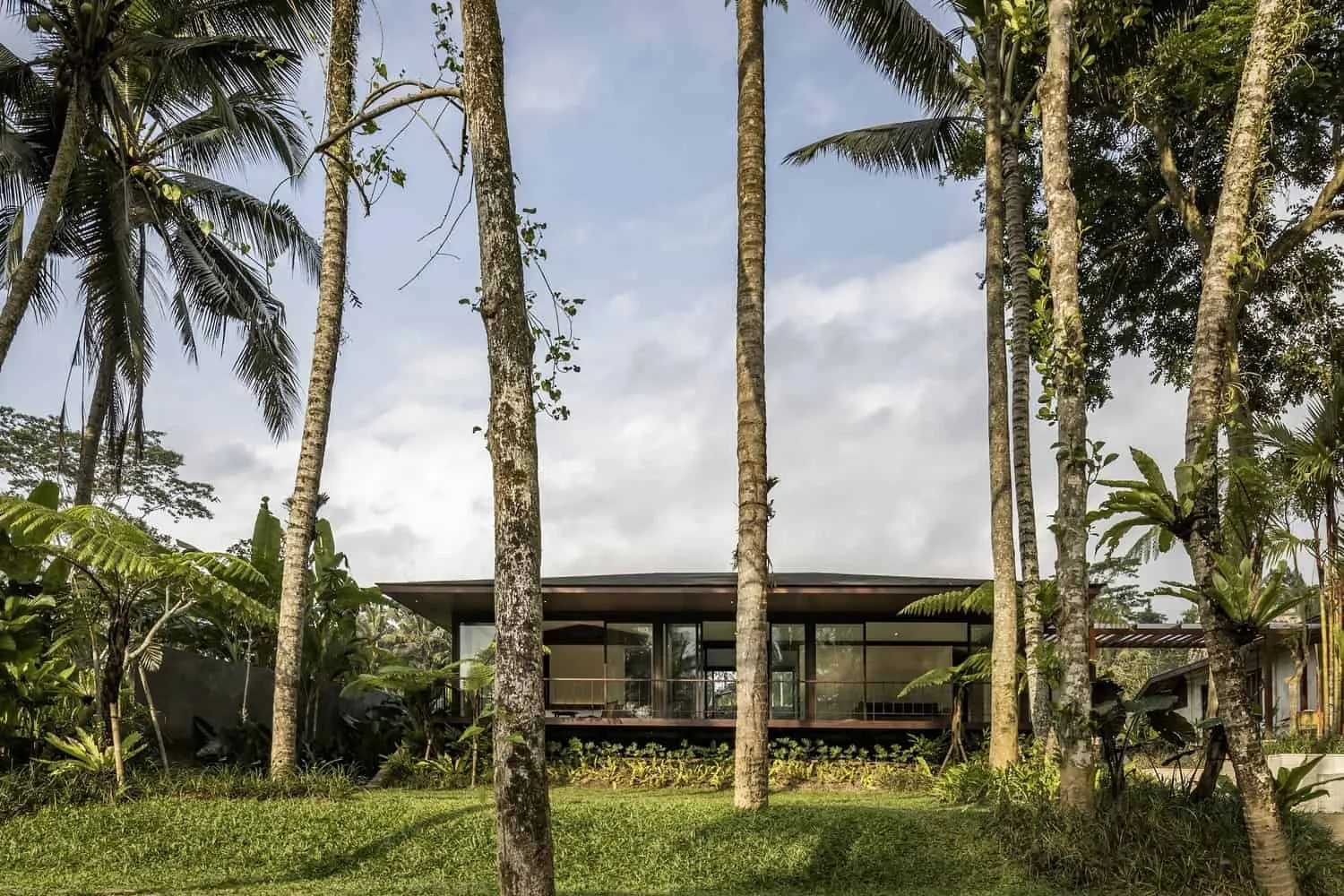 Photo © Indra Viras
Photo © Indra Viras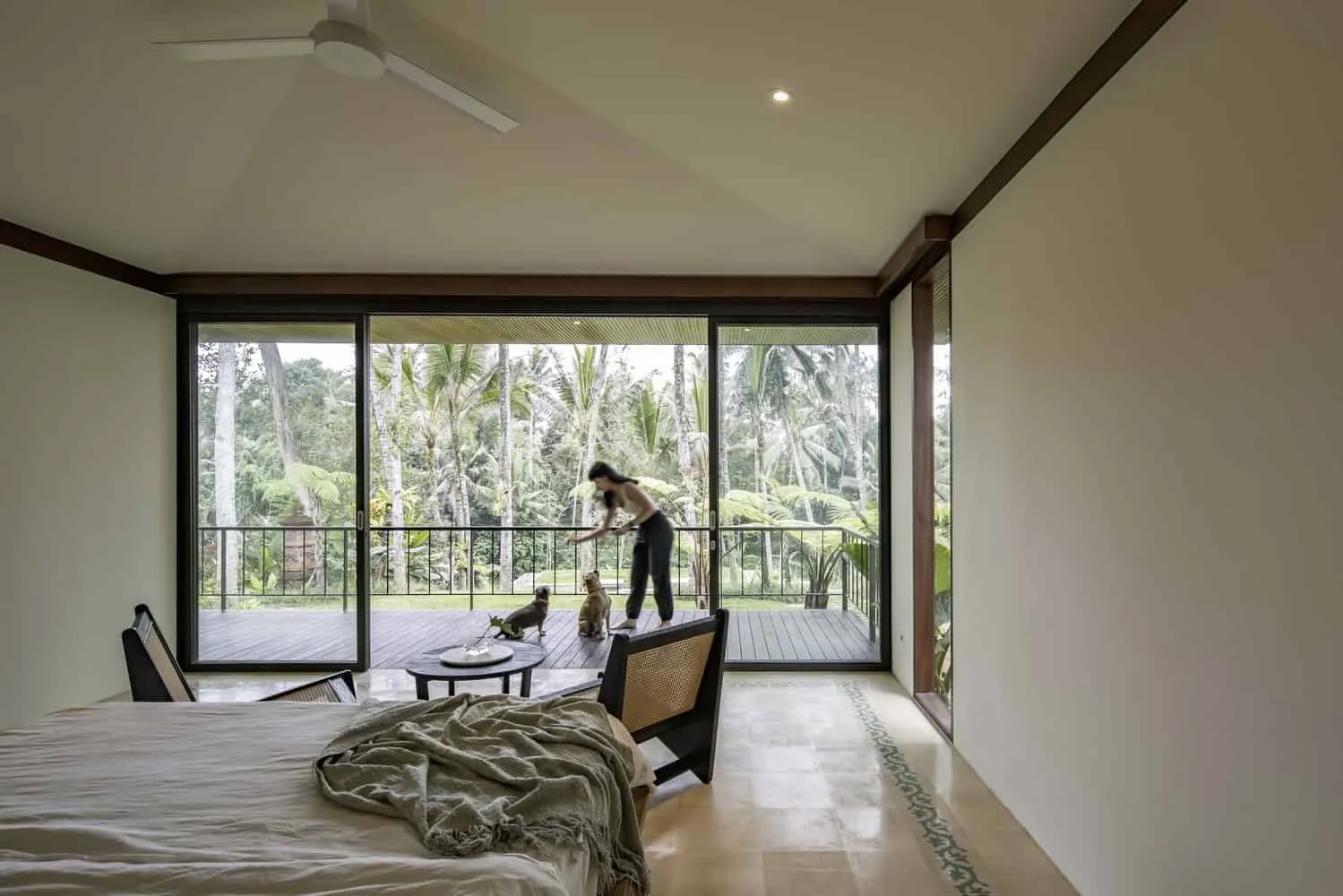 Photo © Indra Viras
Photo © Indra Viras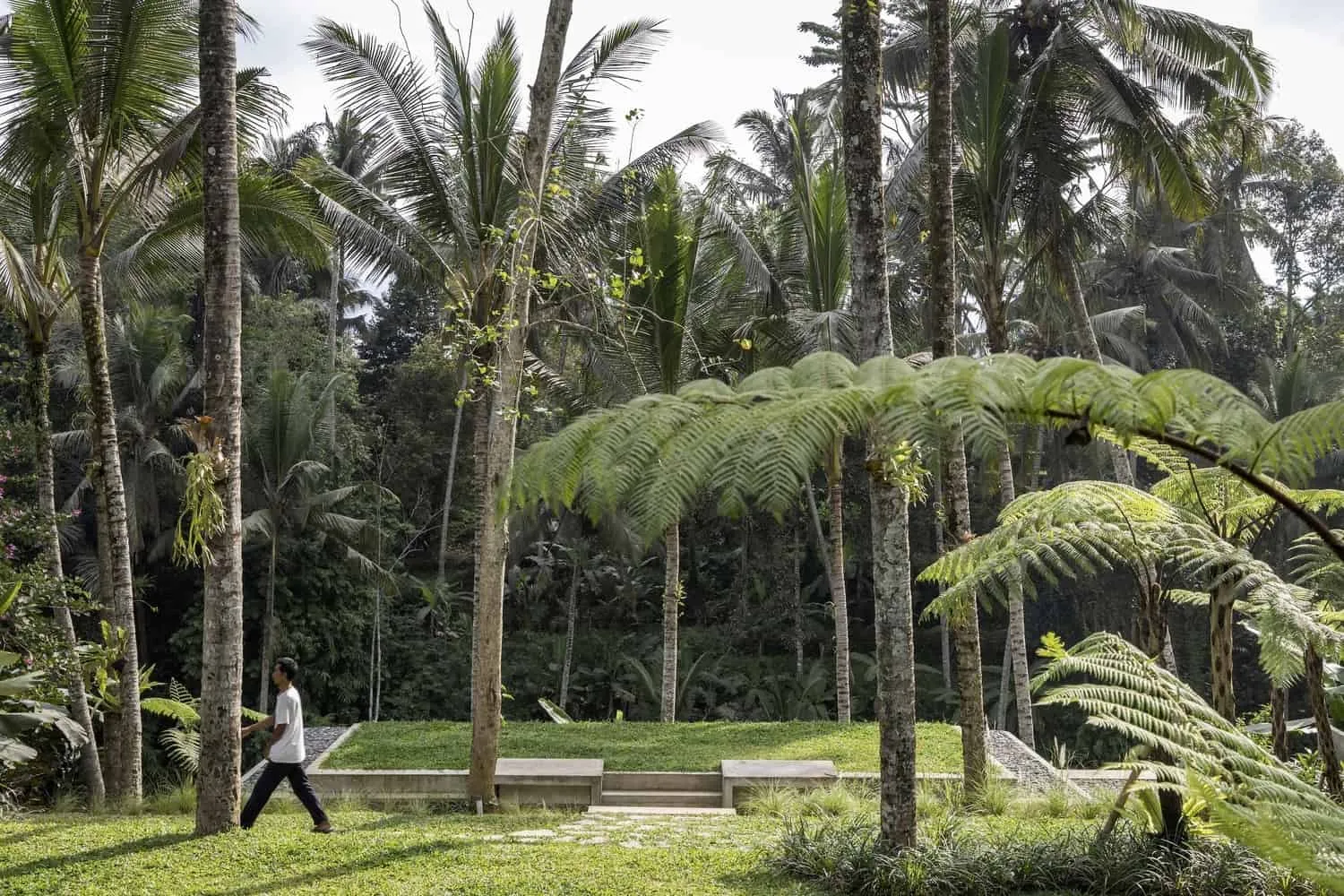 Photo © Indra Viras
Photo © Indra Viras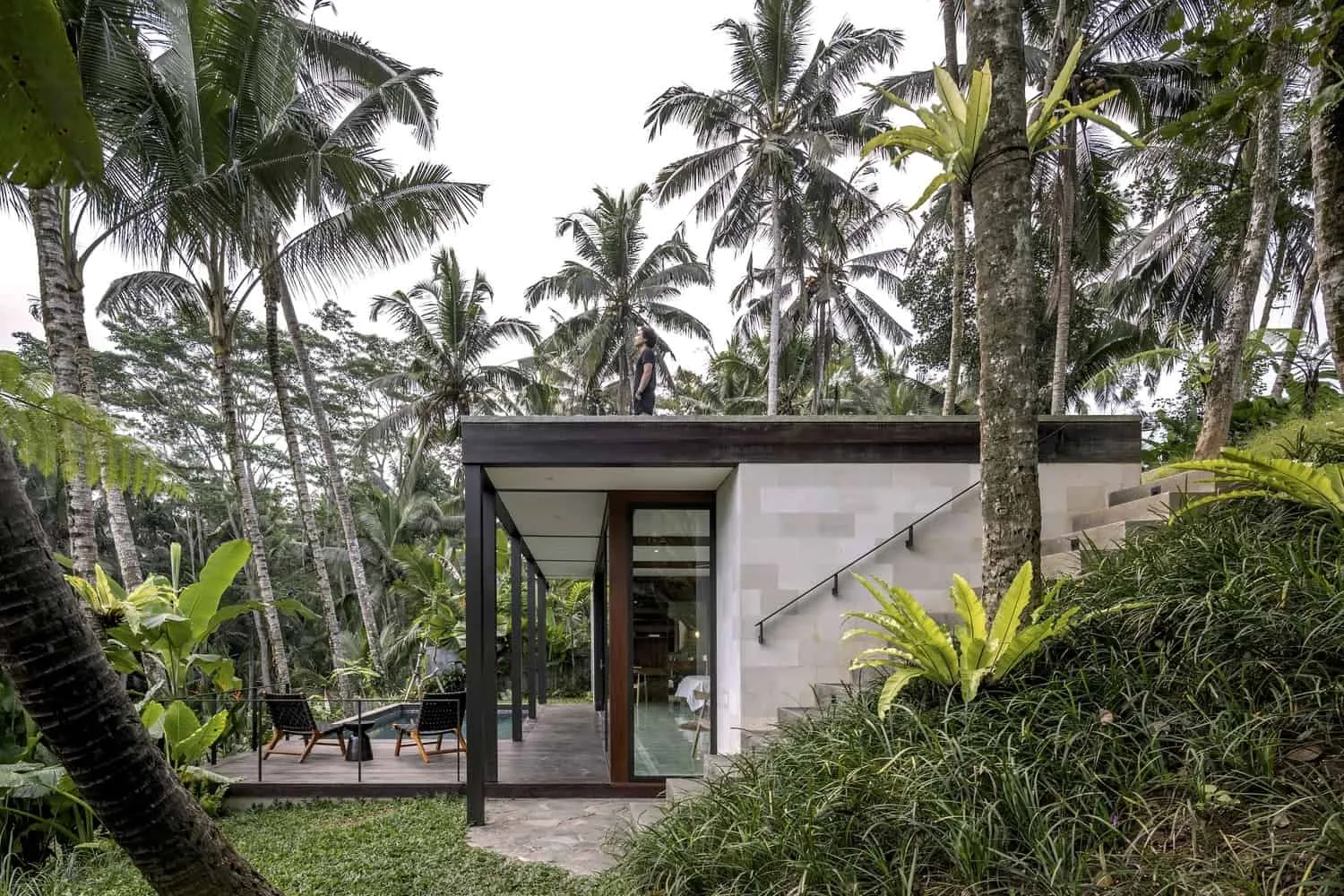 Photo © Indra Viras
Photo © Indra Viras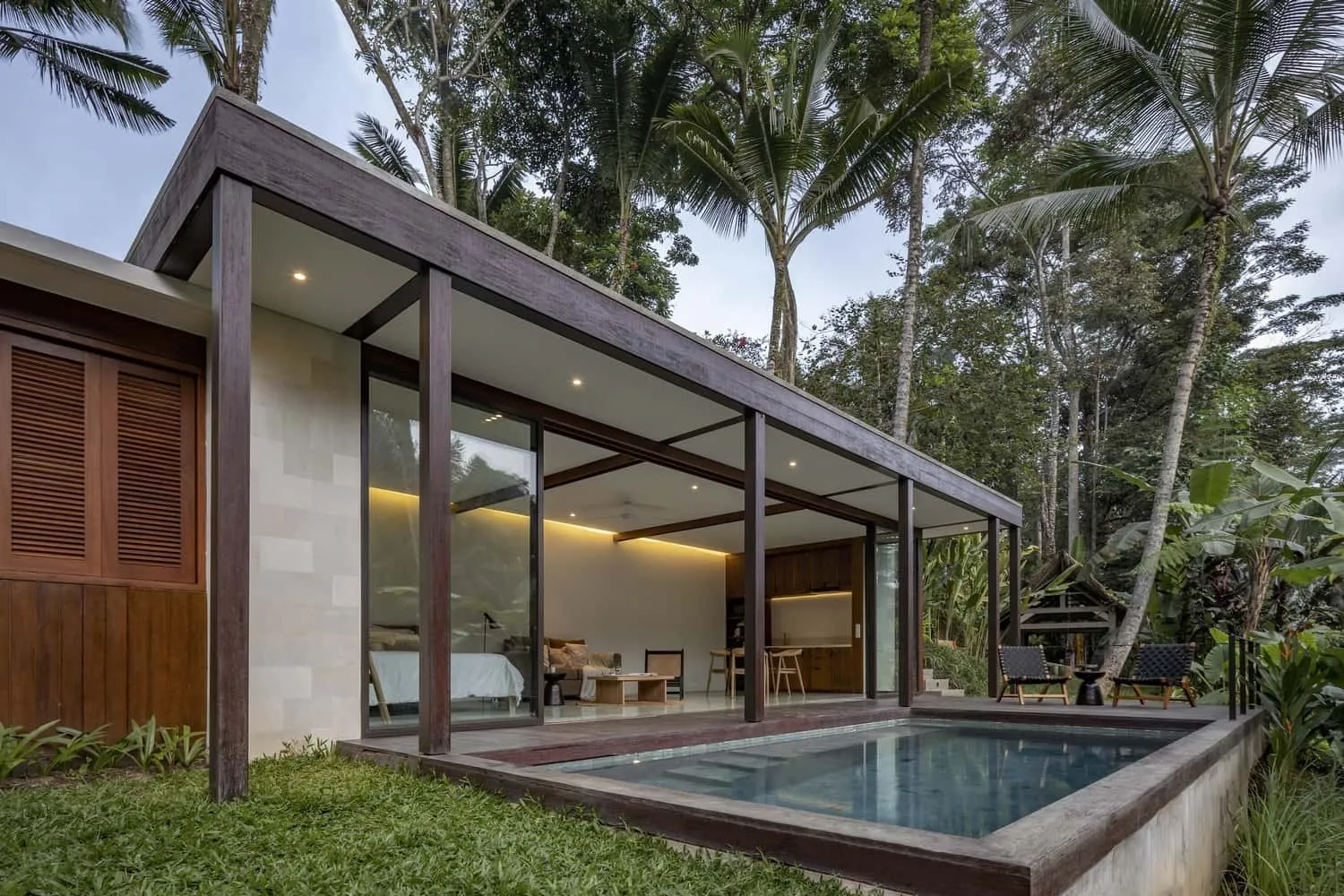 Photo © Indra Viras
Photo © Indra Viras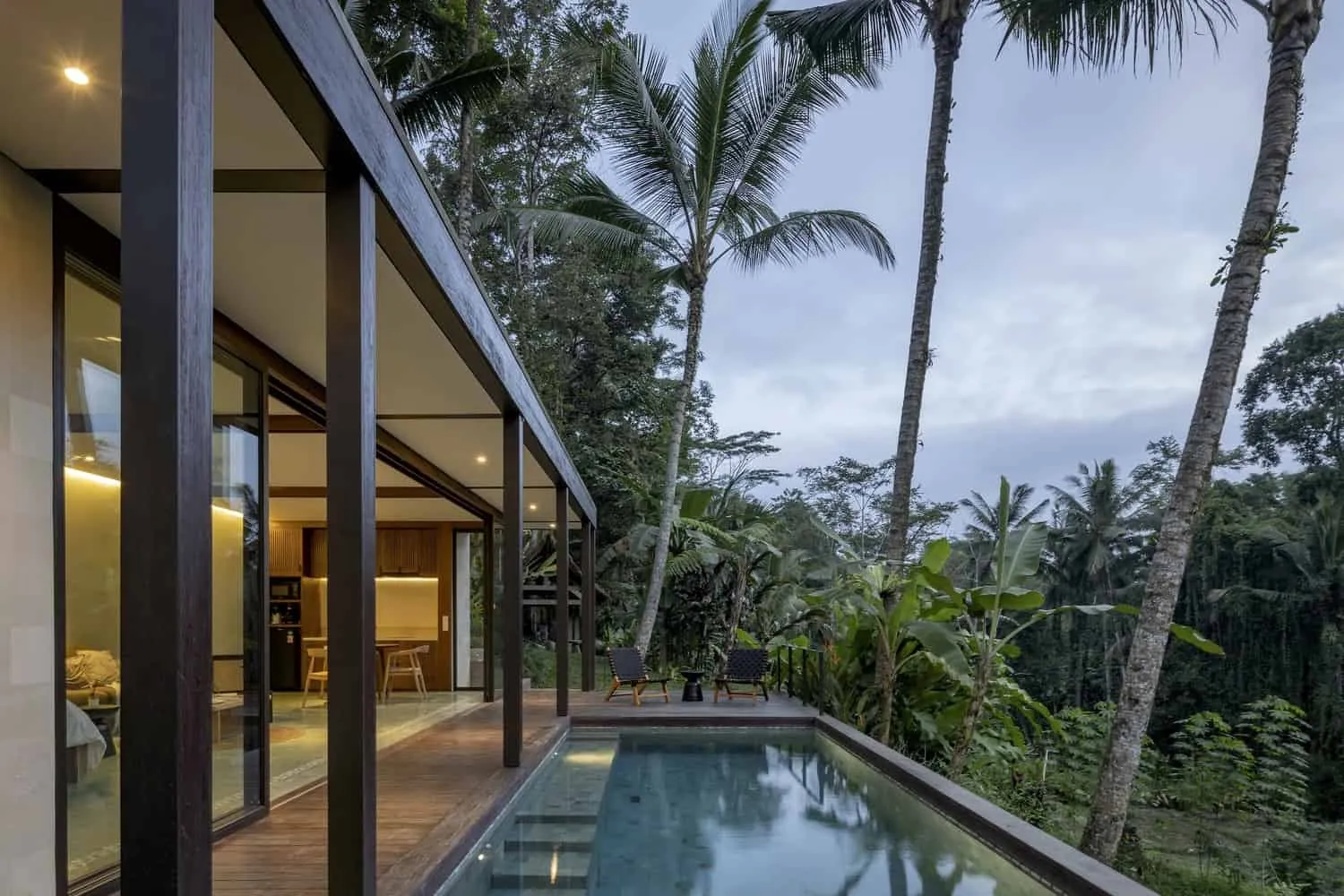 Photo © Indra Viras
Photo © Indra Viras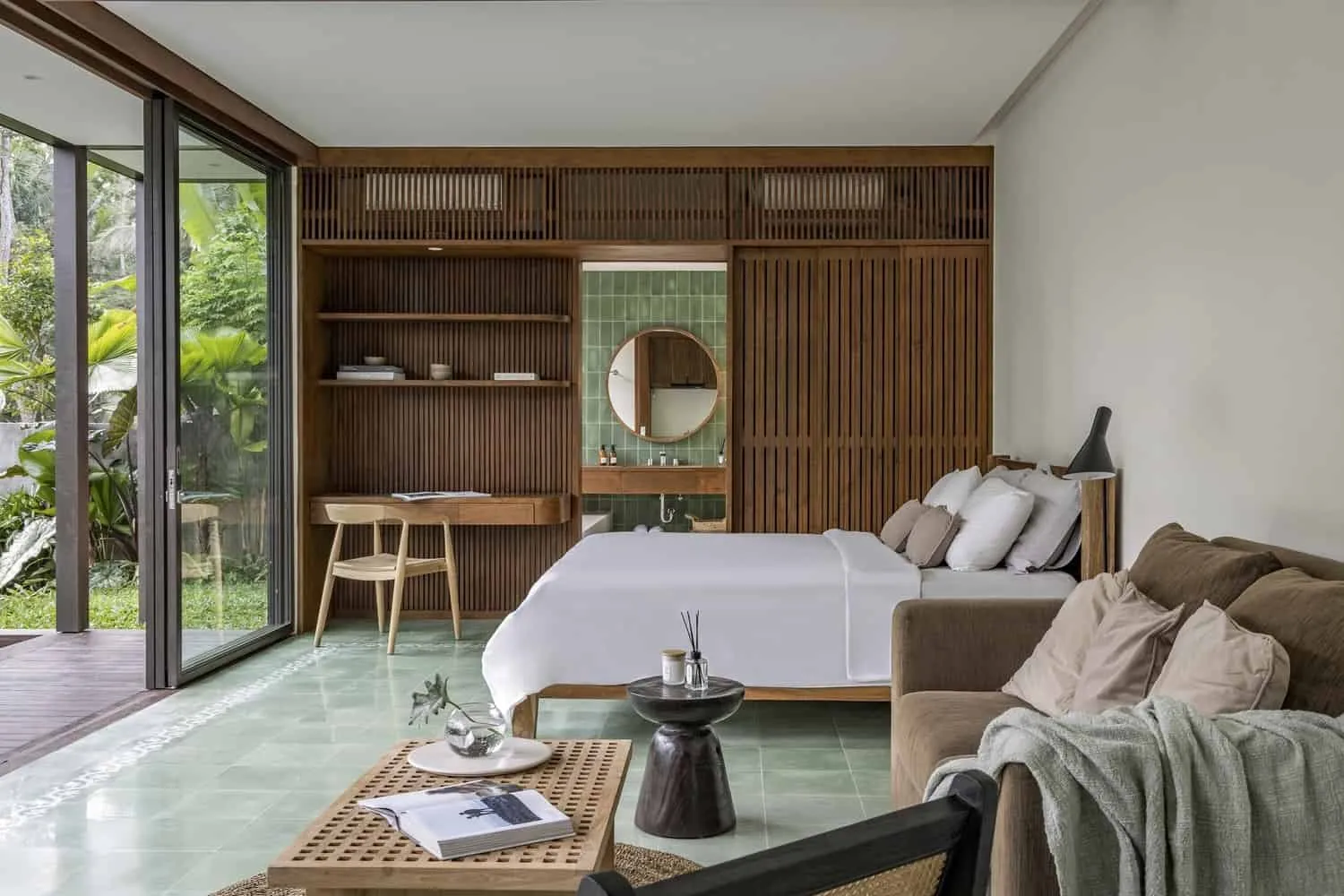 Photo © Indra Viras
Photo © Indra Viras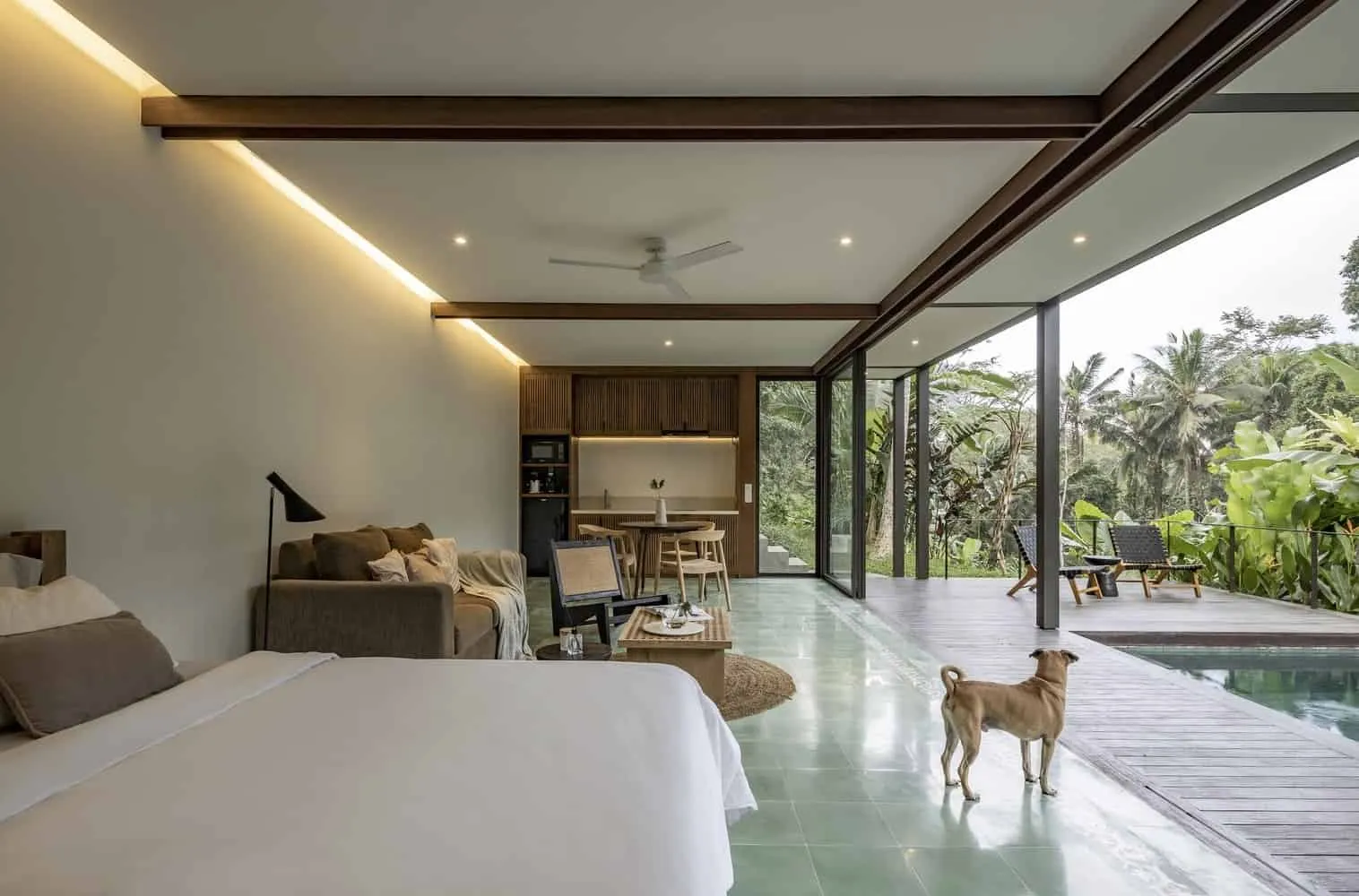 Photo © Indra Viras
Photo © Indra Viras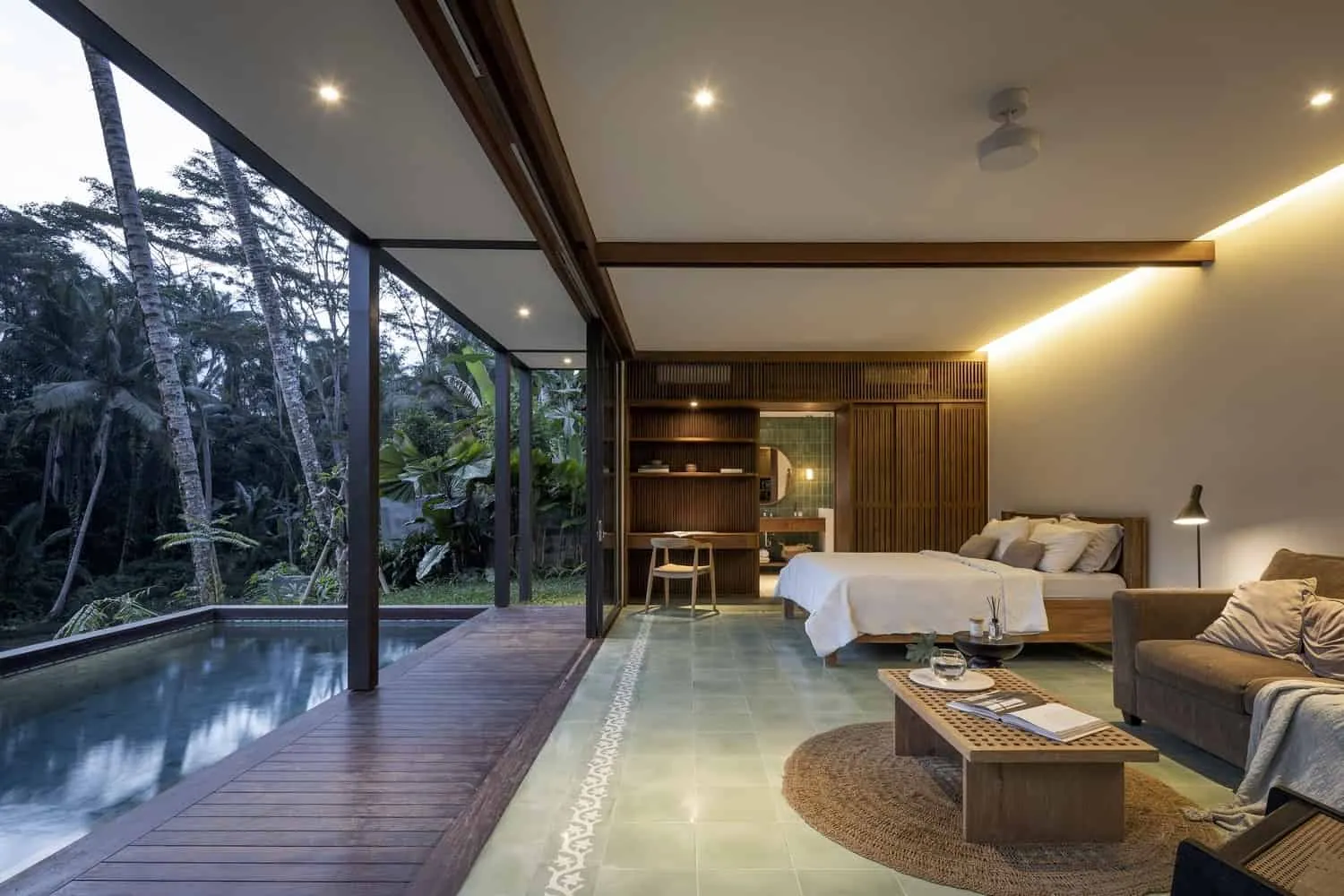 Photo © Indra Viras
Photo © Indra Viras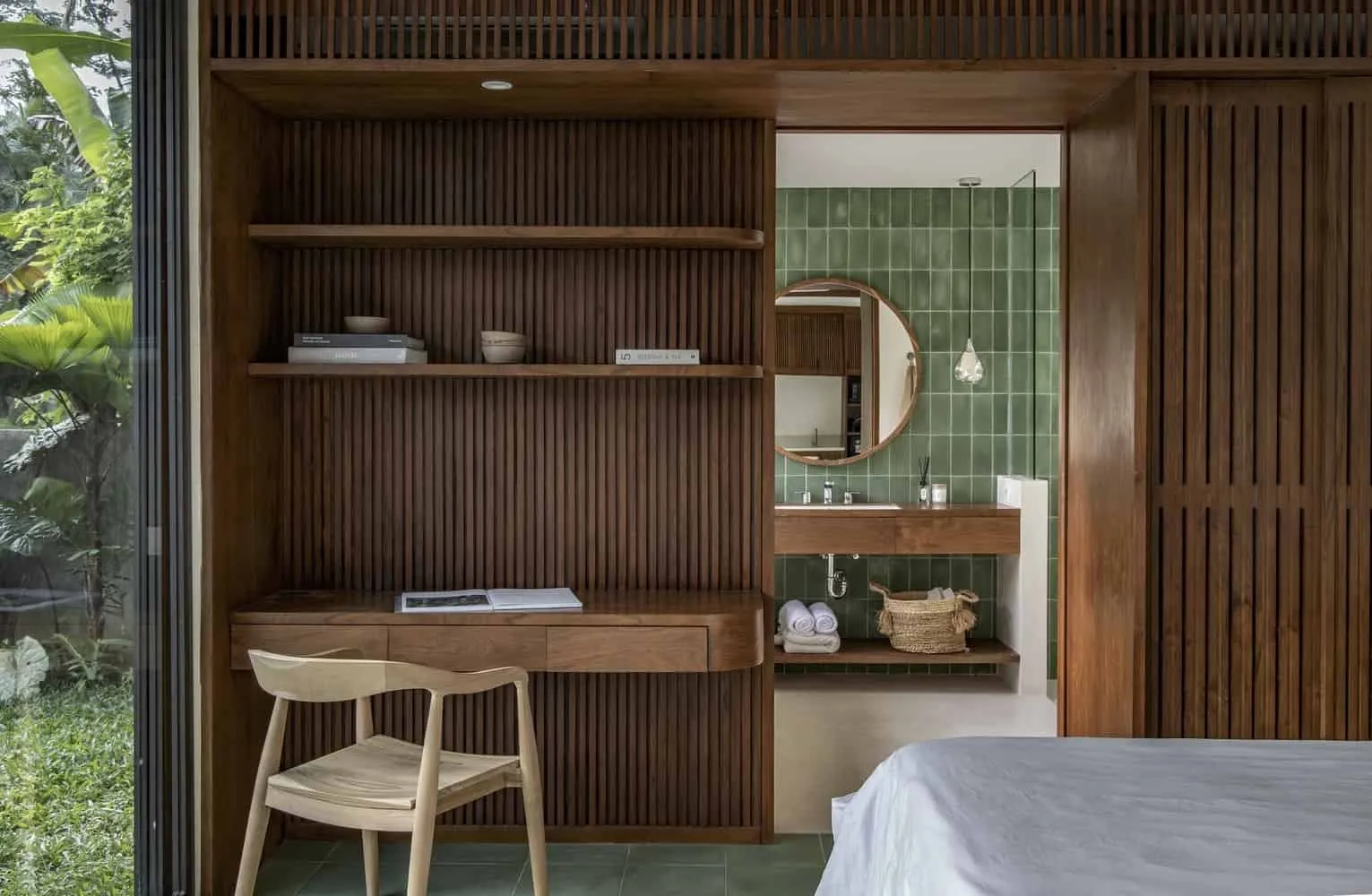 Photo © Indra Viras
Photo © Indra Viras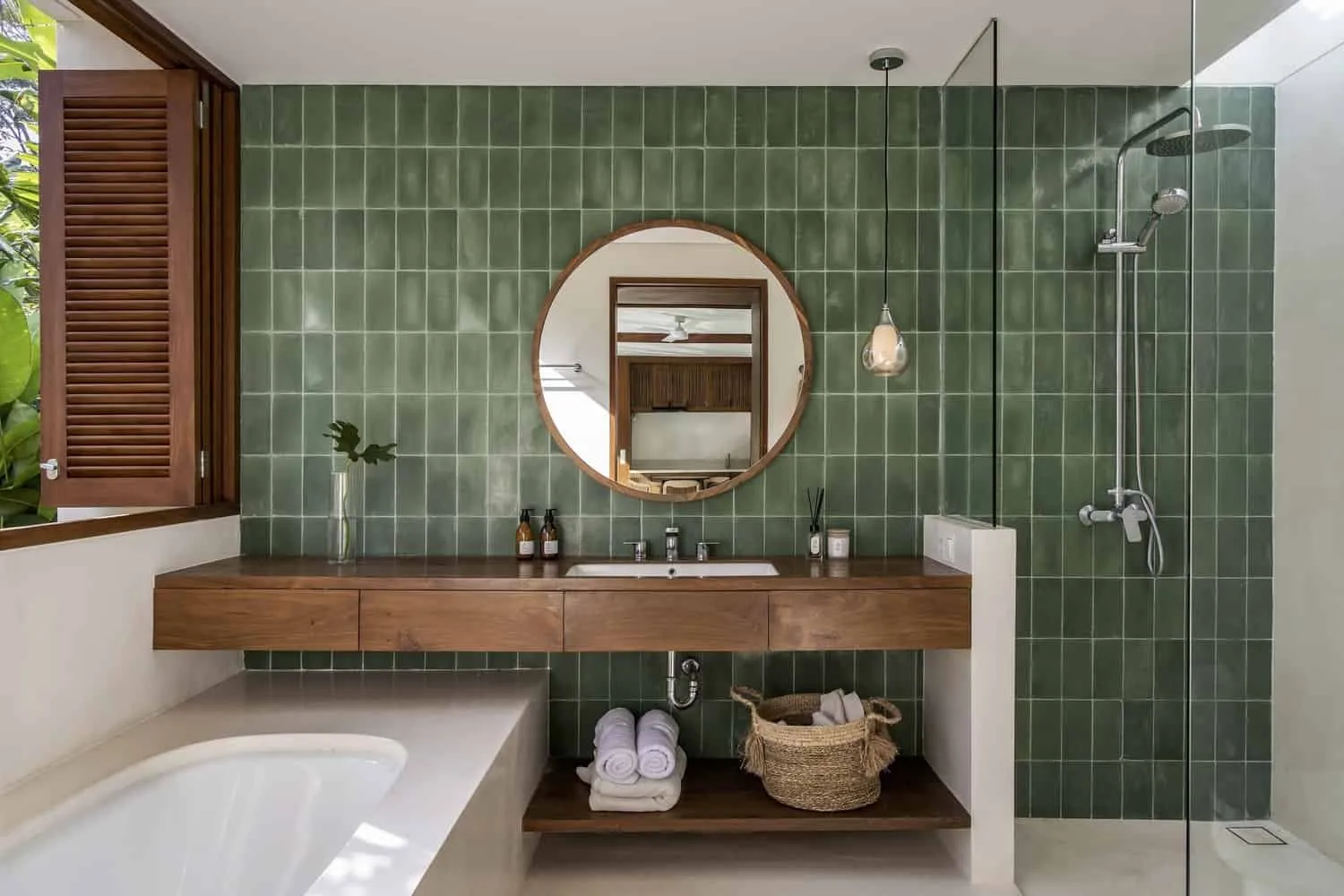 Photo © Indra Viras
Photo © Indra Viras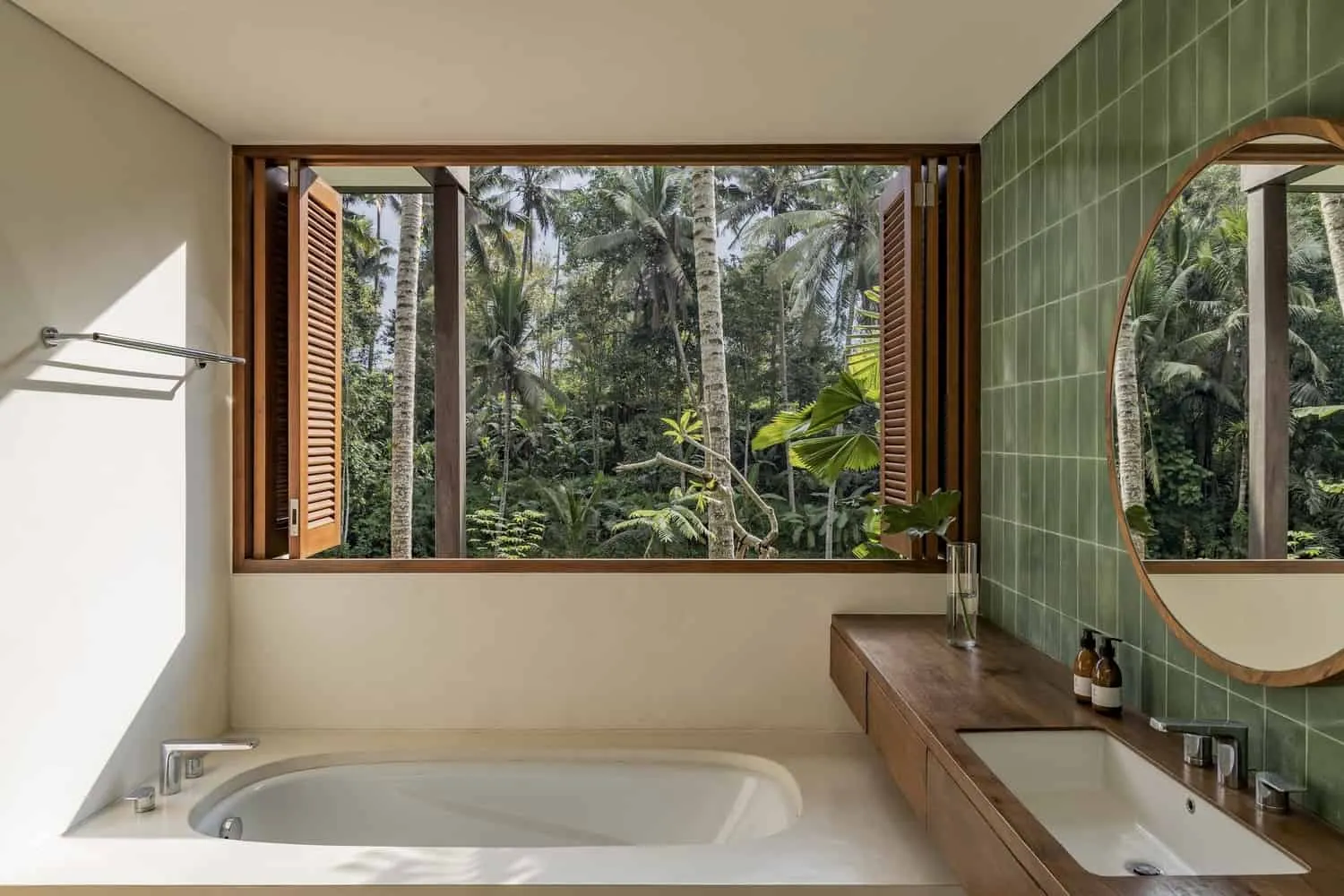 Photo © Indra Viras
Photo © Indra Viras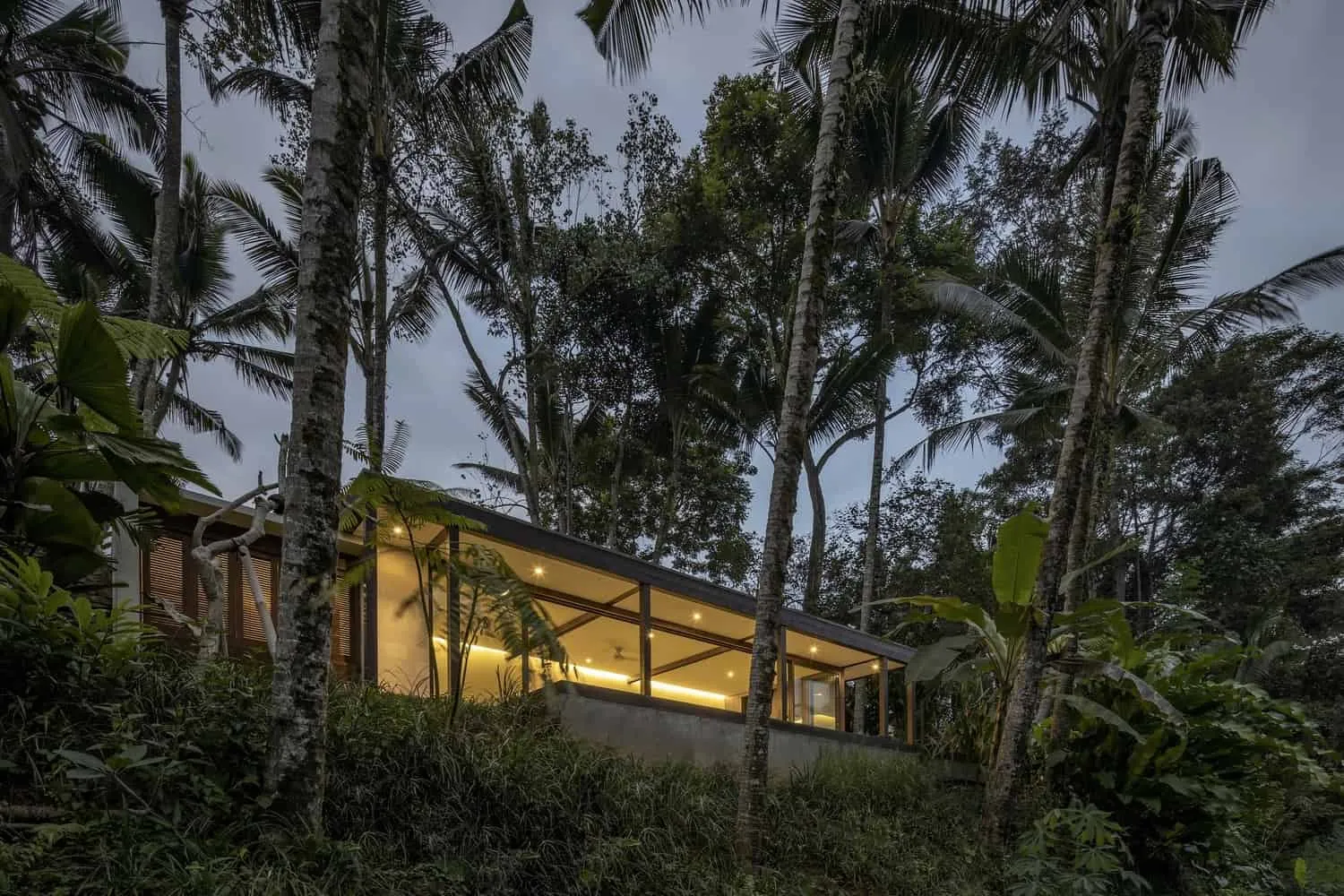 Photo © Indra Viras
Photo © Indra VirasMore articles:
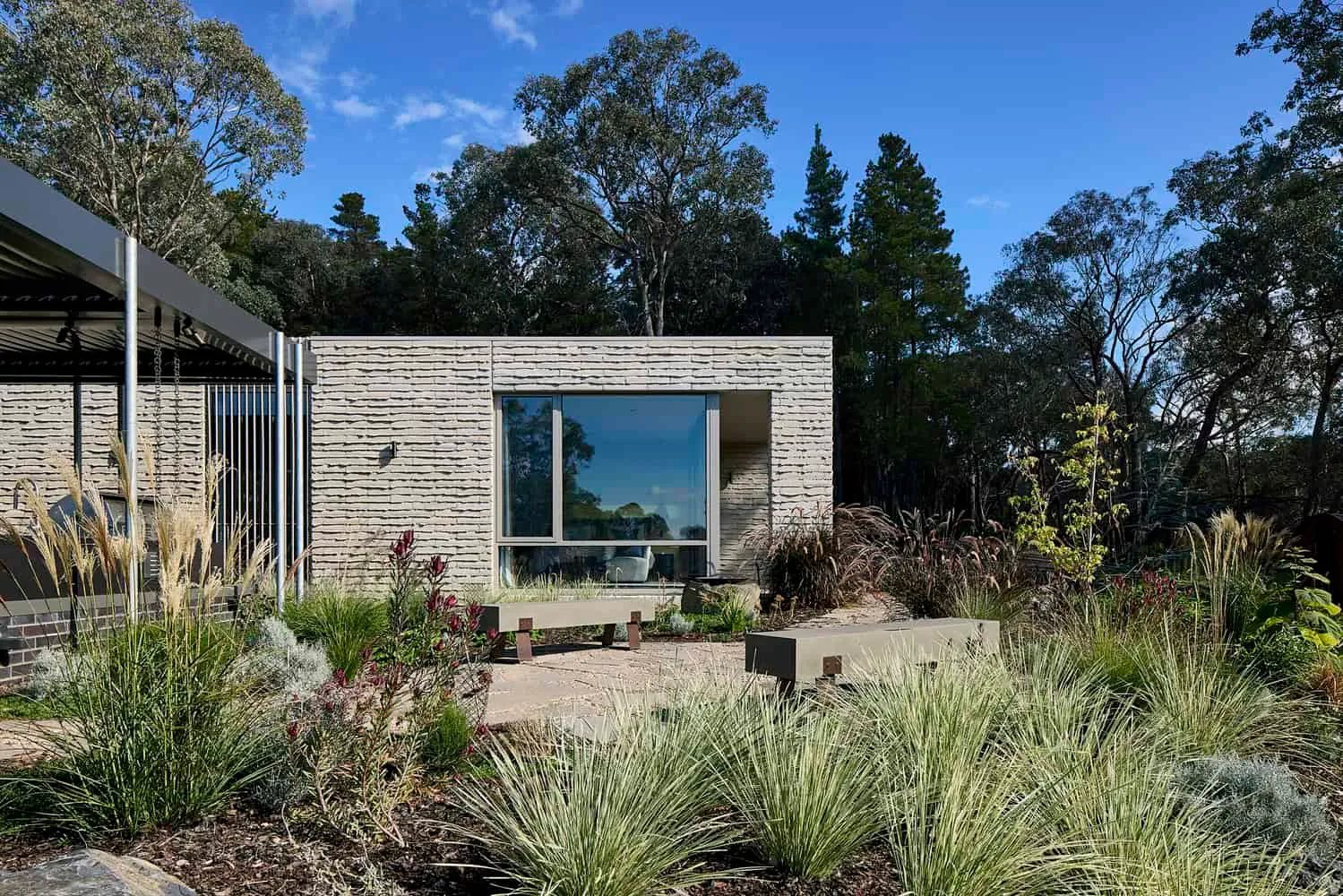 Korinda House in Penty by Bent Architecture — Sustainable Building in Wild Terrain
Korinda House in Penty by Bent Architecture — Sustainable Building in Wild Terrain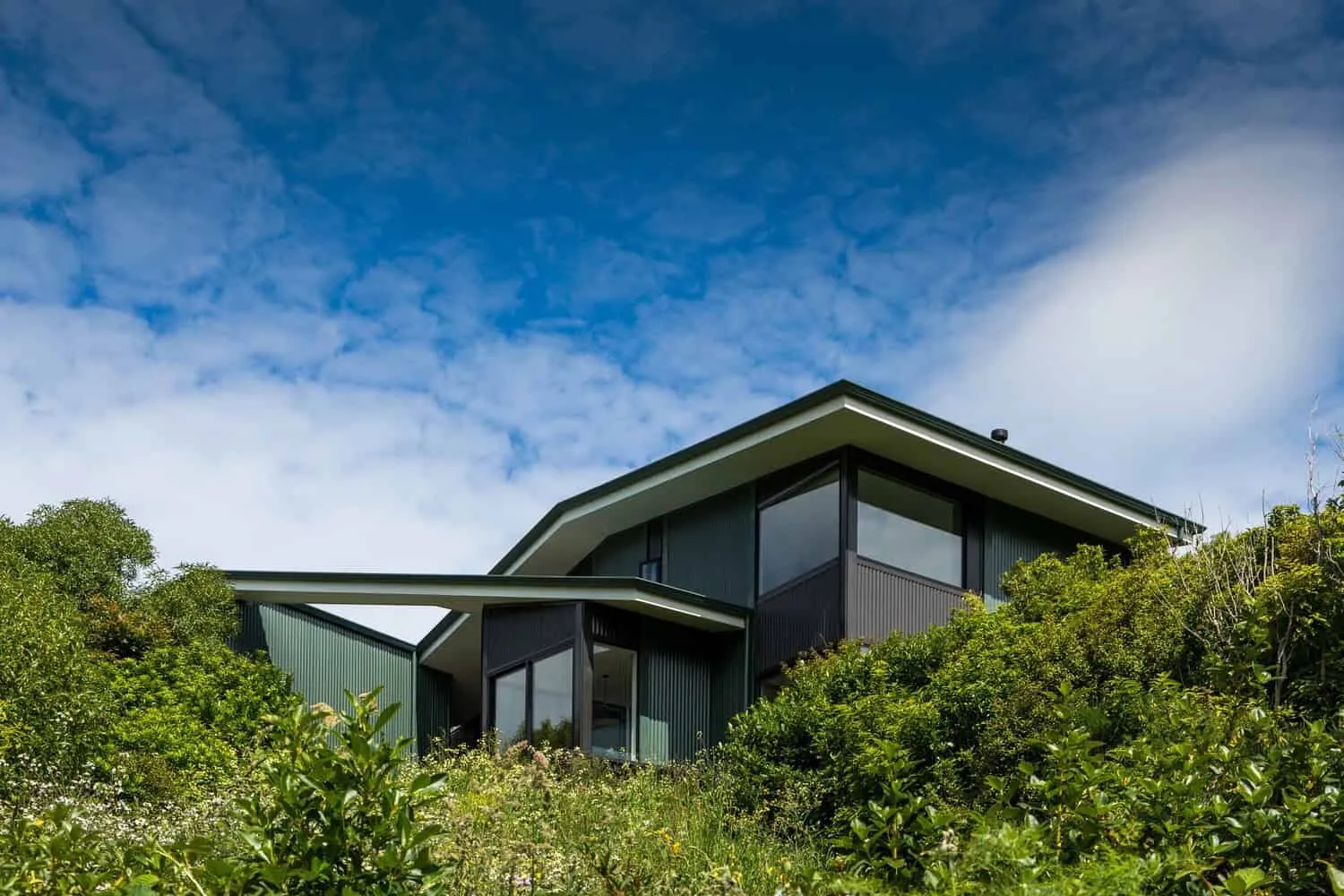 Korokoro Bush House by Parsonson Architects in New Zealand
Korokoro Bush House by Parsonson Architects in New Zealand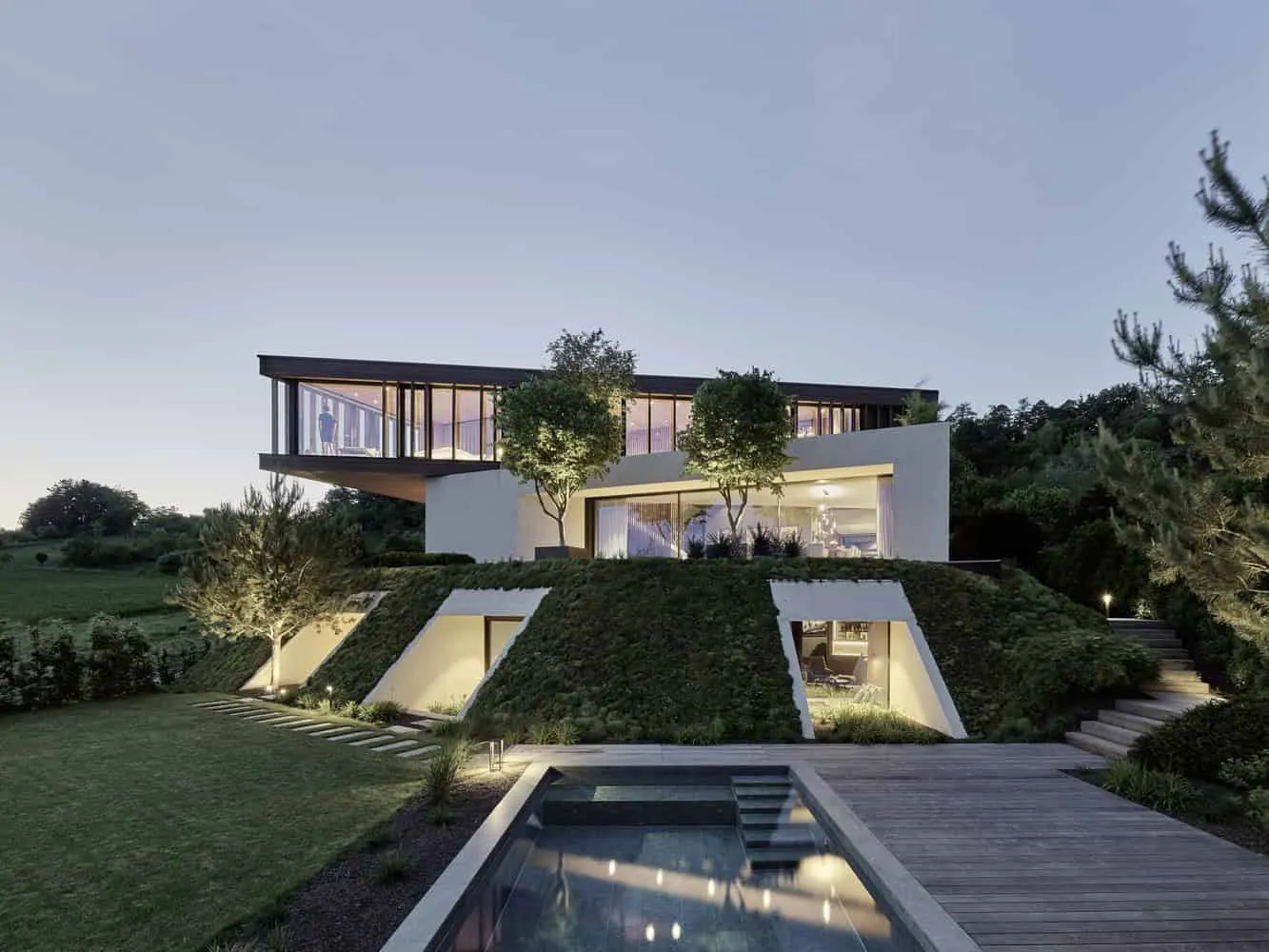 Kronberg Residence in the Style of Oppenheimer's Modern Architecture: A Contemporary Coastal Home in Germany
Kronberg Residence in the Style of Oppenheimer's Modern Architecture: A Contemporary Coastal Home in Germany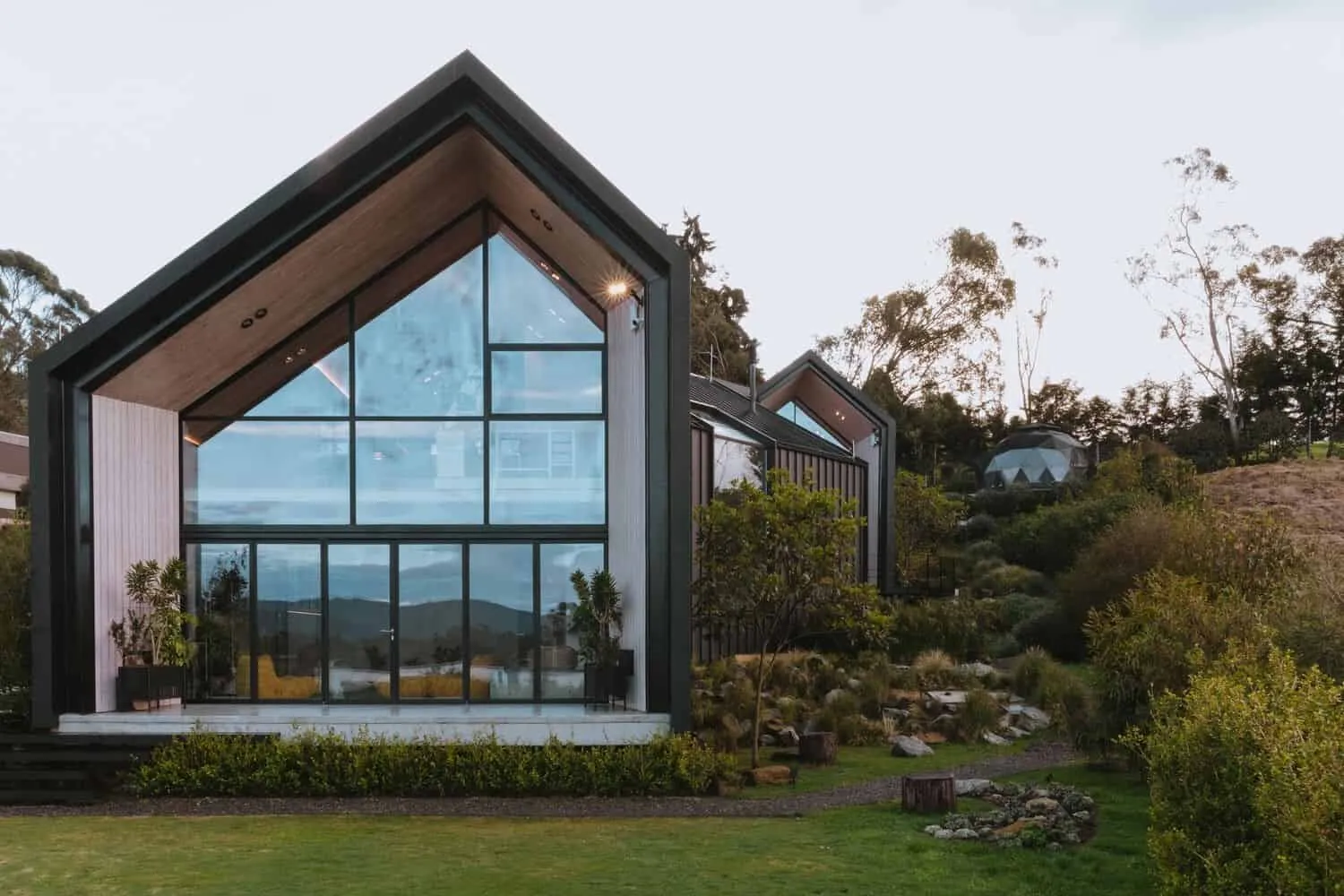 Grupo House by Capa Arquitectura: A Modular Black Residence Interwoven with Light and Gardens
Grupo House by Capa Arquitectura: A Modular Black Residence Interwoven with Light and Gardens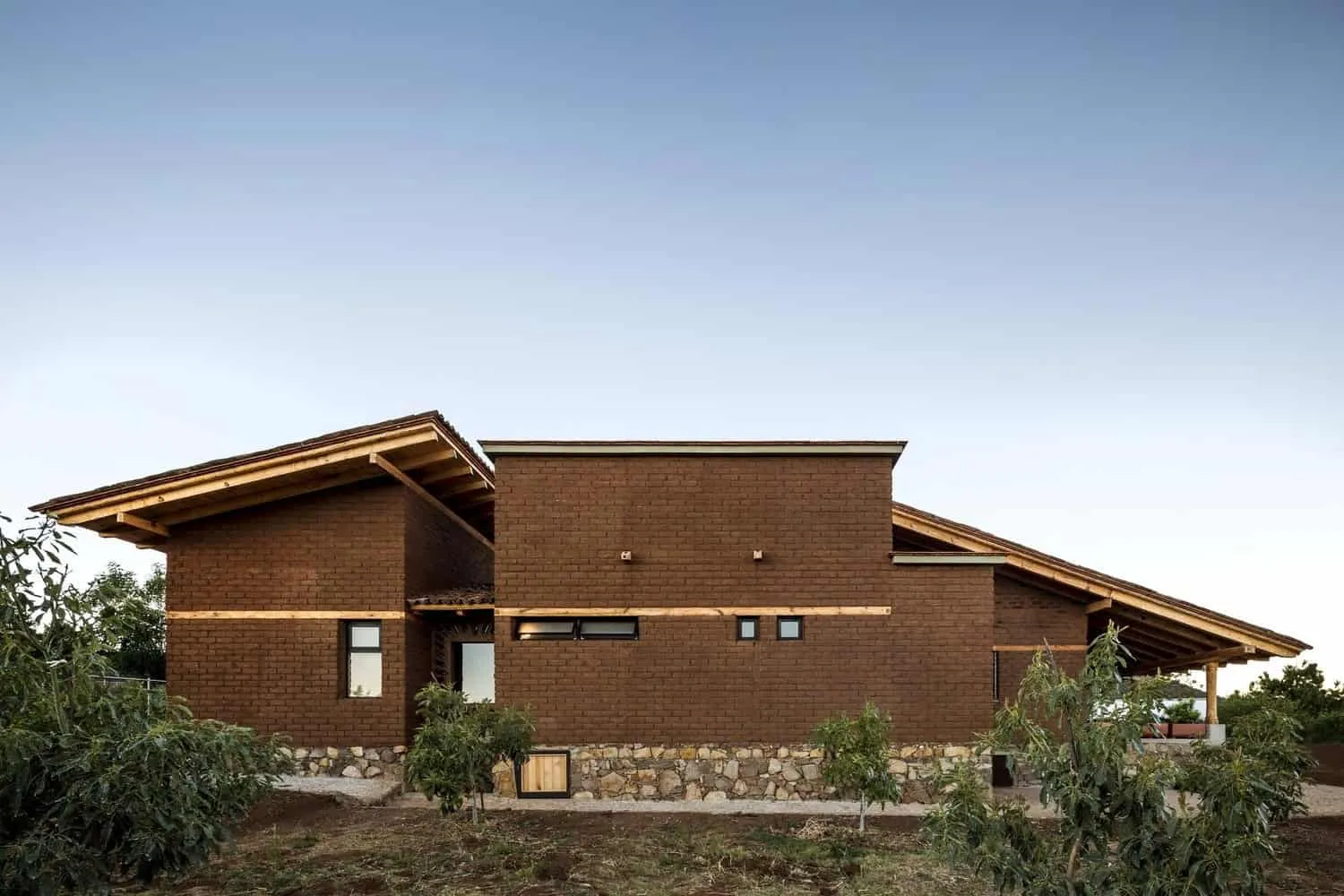 K'umanchikua House by Moro Taller de Arquitectura in Tarécuaro, Mexico
K'umanchikua House by Moro Taller de Arquitectura in Tarécuaro, Mexico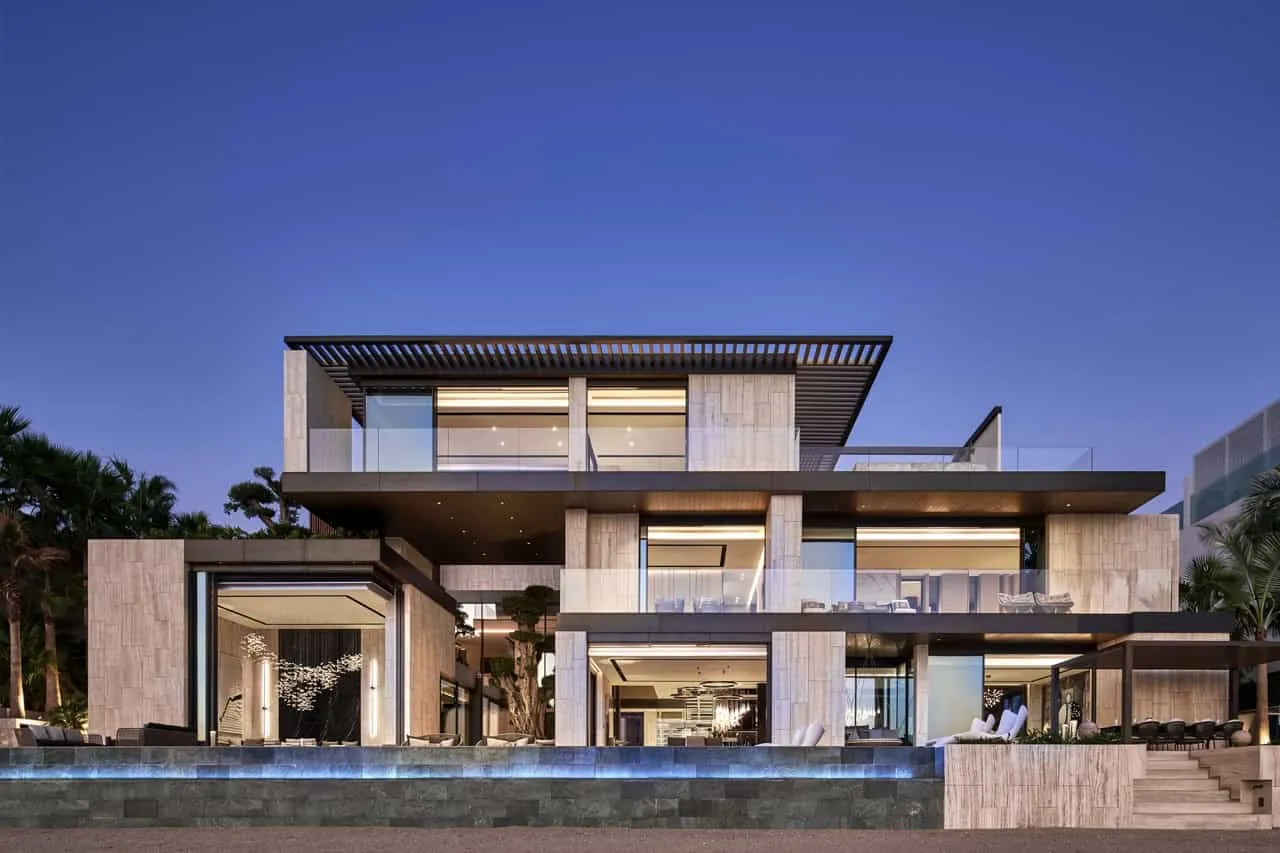 Kural Vista | SAOTA & CK Architecture Interiors | Dubai, UAE
Kural Vista | SAOTA & CK Architecture Interiors | Dubai, UAE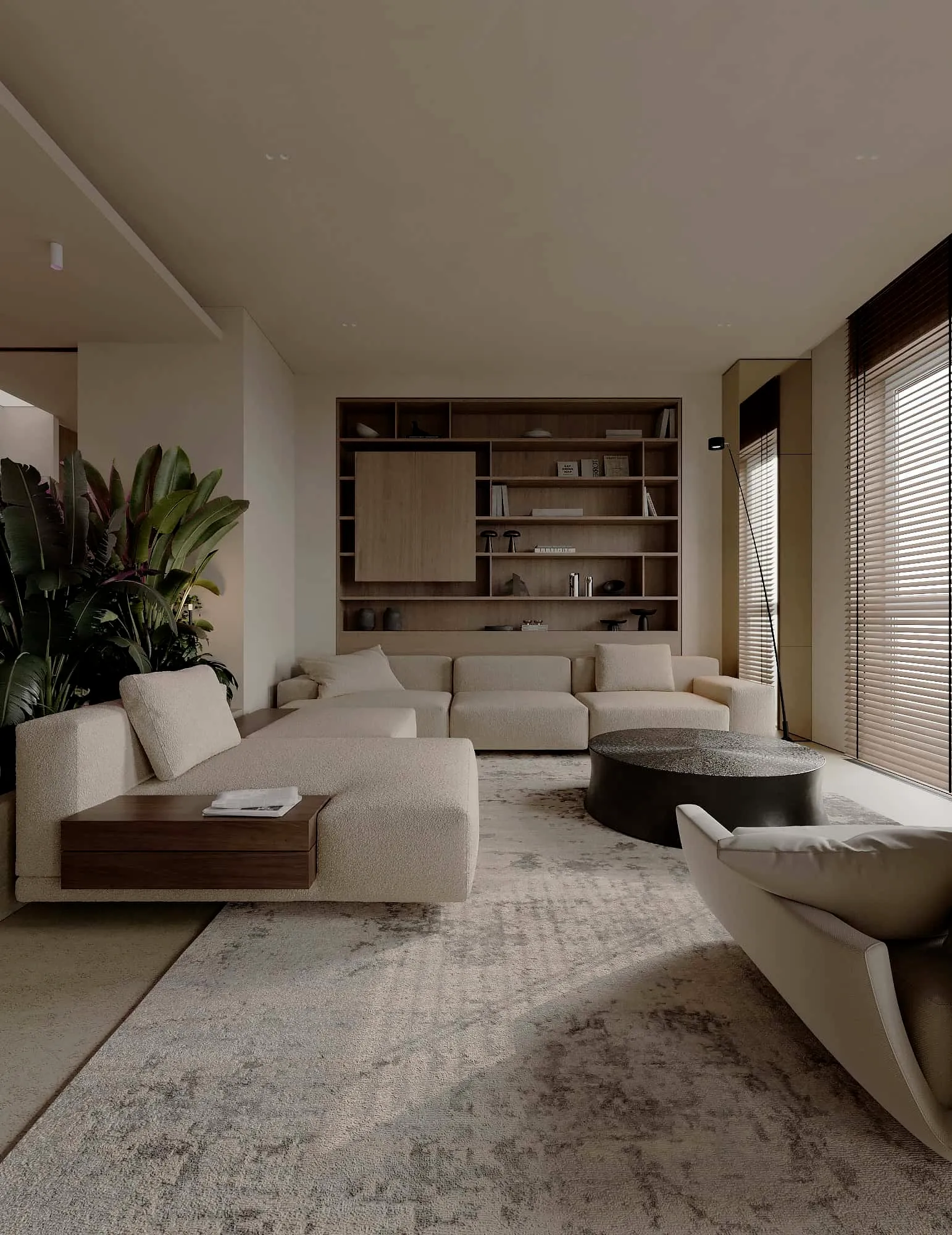 Apartment Project by Kvadrat Architects in Almaty: Relaxing Interior for Modern Life
Apartment Project by Kvadrat Architects in Almaty: Relaxing Interior for Modern Life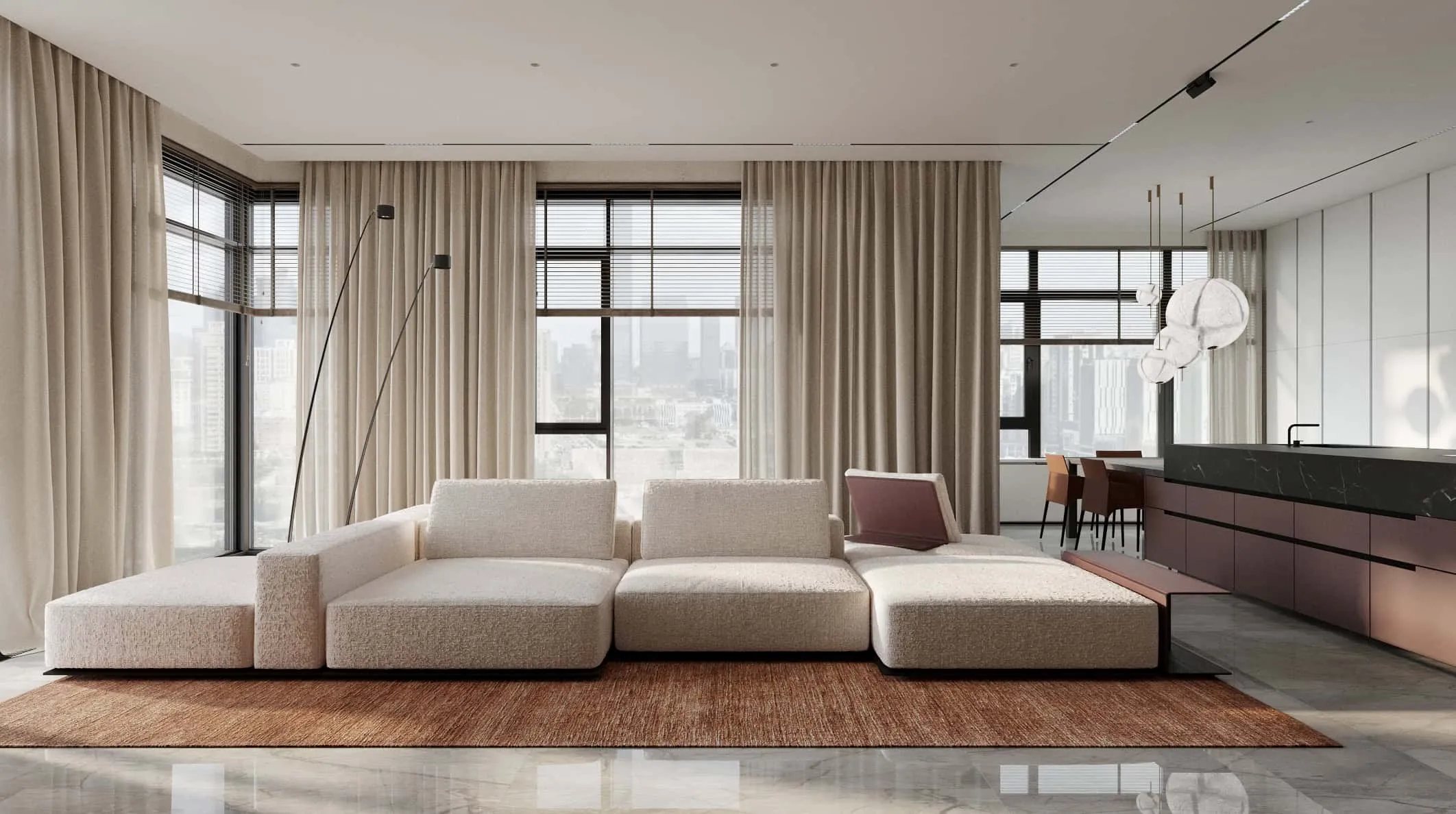 Architects Kvadrat's Apartment in Nur-Sultan: Luxurious Botanical Oasis
Architects Kvadrat's Apartment in Nur-Sultan: Luxurious Botanical Oasis