There can be your advertisement
300x150
Slanted House PRAUD in Jinan-gun, South Korea
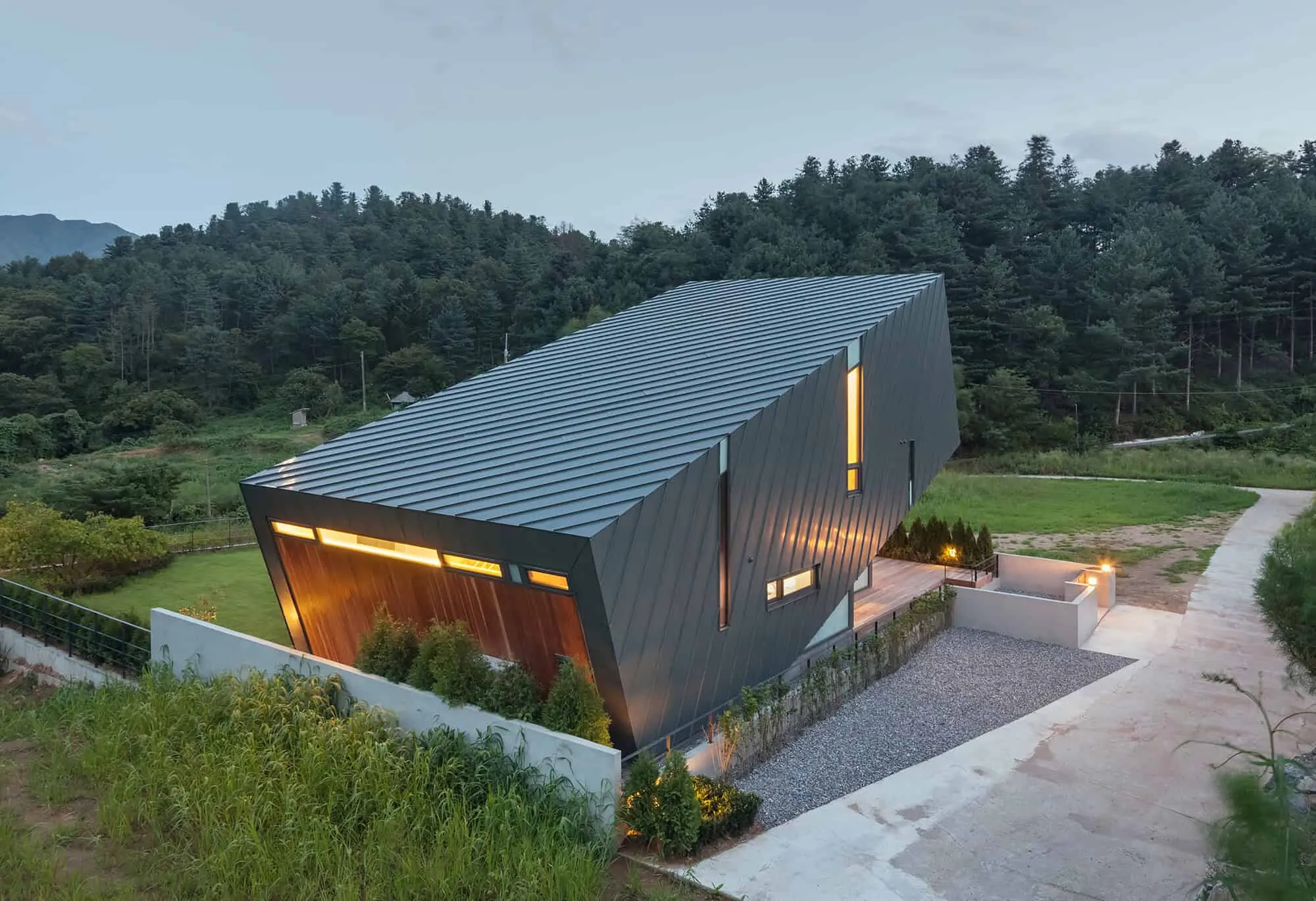
Project: Slanted House Architects: PRAUD Location: Jinan-gun, South Korea Area: 1 367 sq ft Photography: Kyungsub Shini
Slanted House PRAUD
PRAUD designed the Slanted House in Jinan-gun, a district near Lake Chunpun in South Korea. This location is surrounded by mountains that create a beautiful view from this modern home with an unusual exterior design.
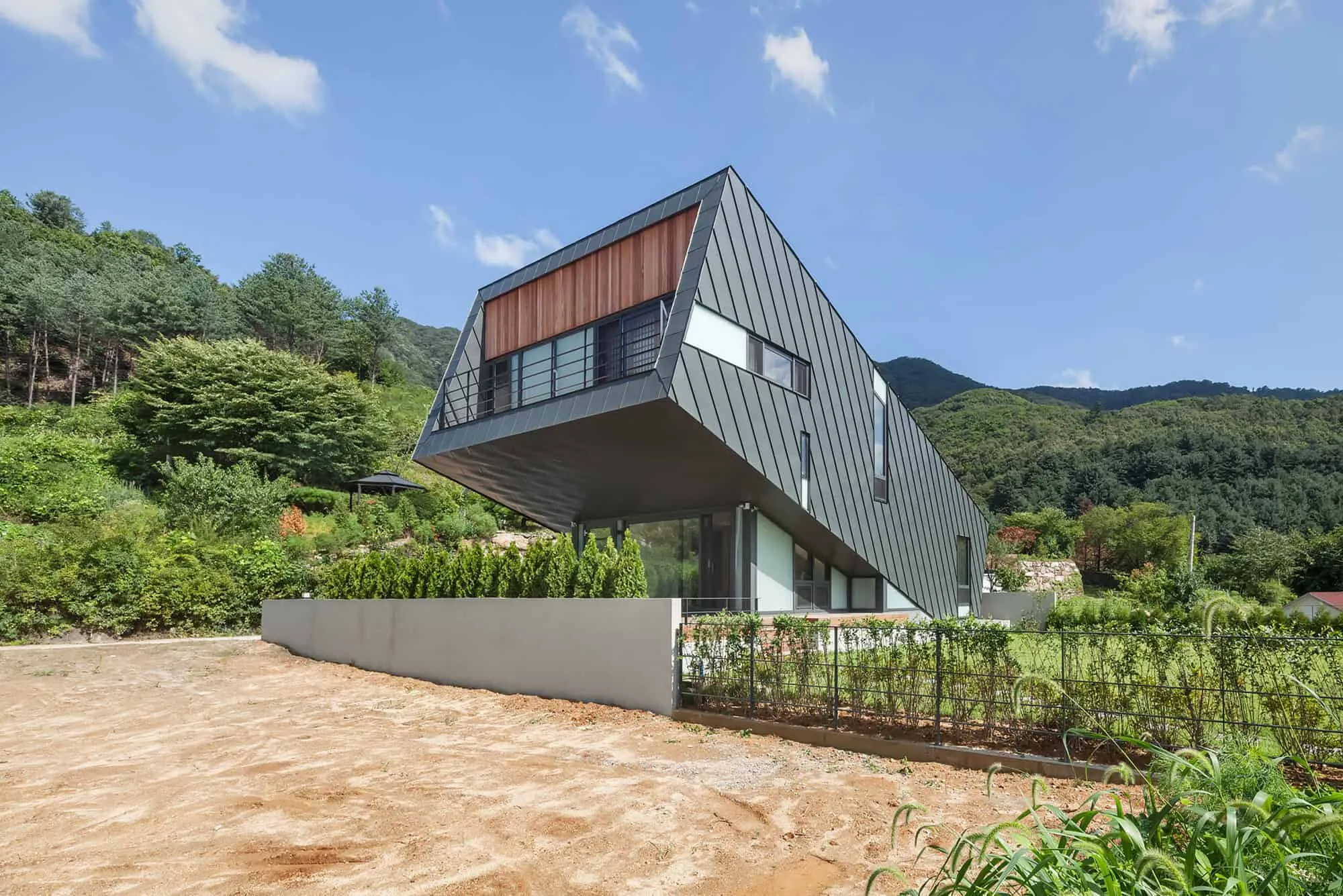
The site is located near Lake Chunpun and features a hilly landscape with mountains behind and a view of the lake in front. Like most hillside plots in Korea, the Slanted House also has a mismatch between topography and orientation. Therefore, one of the first tasks was to determine the house's placement so that it receives sunlight from the south and has a view of the lake. The southern part of the program is positioned higher to allow the house to receive sufficient sunlight from the south, while the house itself is oriented toward the east according to the site's topography. Raising the box created new space, which included a Glass Box for the family.
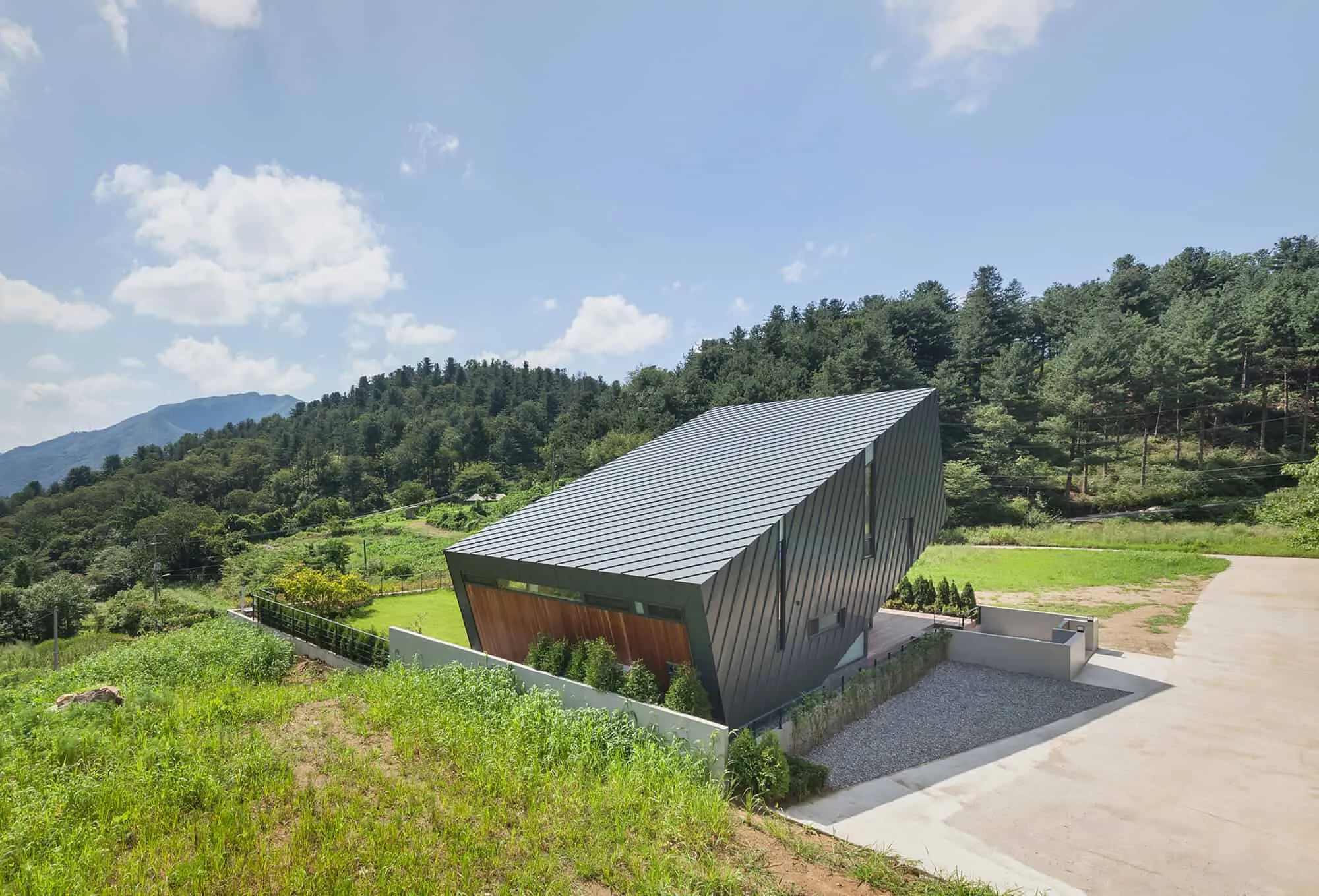
In the Slanted House, instead of a separate structural mass, the mass works as a structural system. The 'slanted box' has a frame structure on the shell of the box and is supported by a vertical 'Glass Box', thus eliminating unnecessary structural elements.
This concept is based on the architectural idea of 'Topology and Typology', which PRAUD developed. 'Topology and Typology' is a theoretical experiment based on Anthony Vidler's theory of typology. 'Topology' focuses on the form of architecture in relation to the body and void, while 'Typology' creates a building system. Simply put, 'Topology and Typology' aims to find harmony between architectural form and a system that can be called 'Contemporaneity' — the language of modern architecture, similar to how Modernism became the language of architecture not so much as a style but as a specific period.

Raising the program created a new 'Third Space'. The initial client requirements included a bedroom, reading room, and living room. Thanks to the third space, it was possible to place a new living room inside and a terrace outside.
The 'Third Space' provides more levels in the house. The external terrace is not fully public but also not completely private. Also, the interior living room represents a semi-public zone within the house before a more personal area. This variation in space levels gives the small house project a deeper spatial structure.
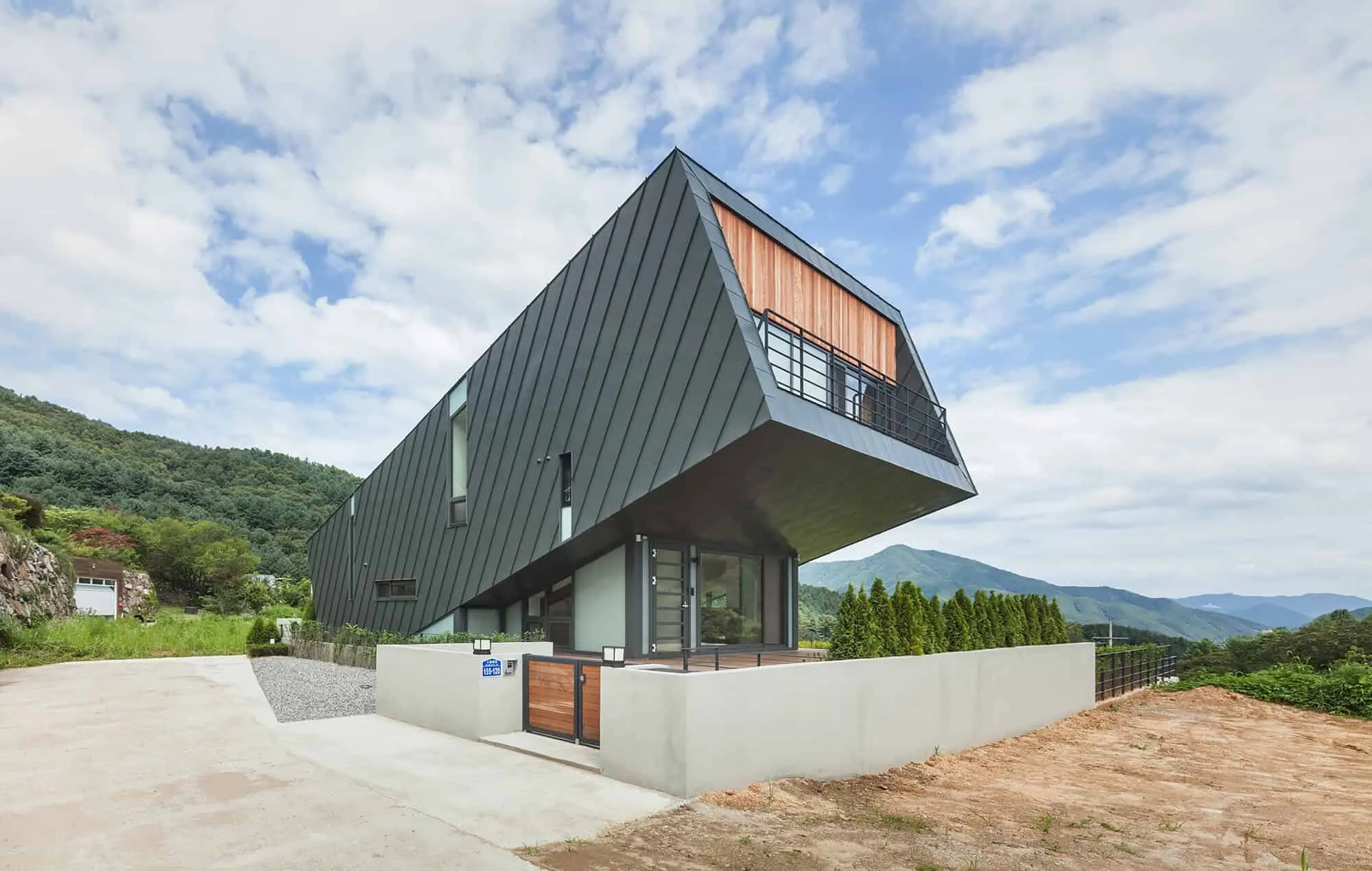
It was important for the Slanted House to have a clear perception of the 'box'. In many projects, including modern ones, the shell is considered separately from the structure, so the facade has one design and material while the roof has another. However, to challenge traditions, the Slanted House considers all surfaces as part of one box with the same material on all surfaces and a continuous pattern. Zinc was chosen to wrap the entire box with one material since it can be used for the roof, cladding, and external ceiling. Continuous diagonal lines throughout the shell enhance the perception of the box.
–PRAUD
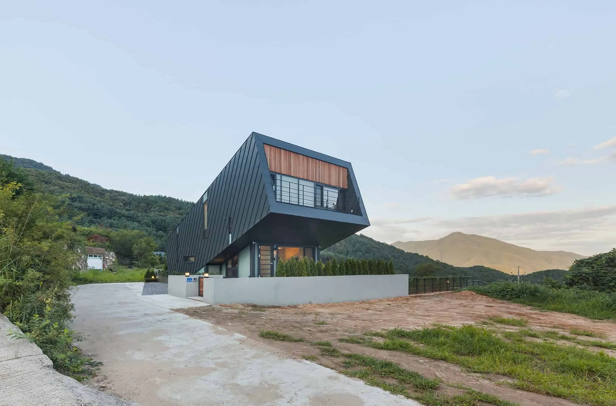
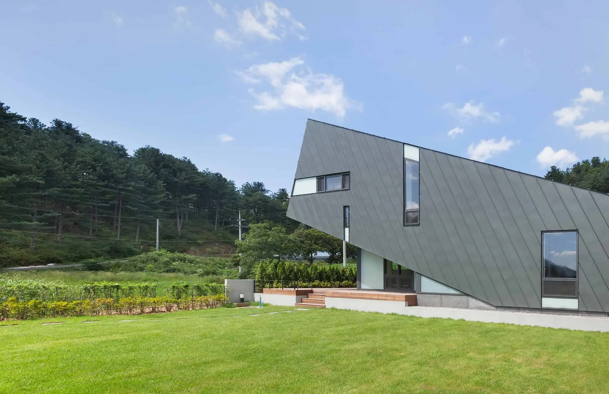
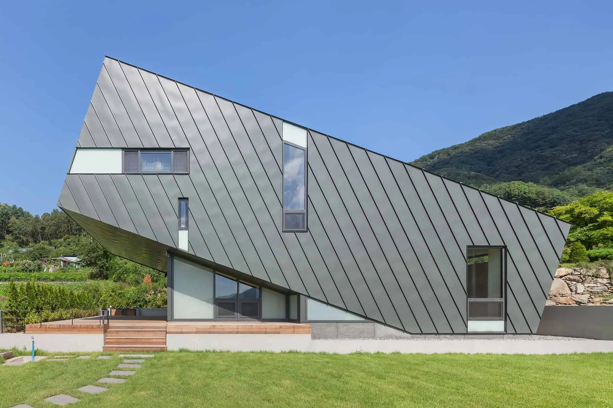
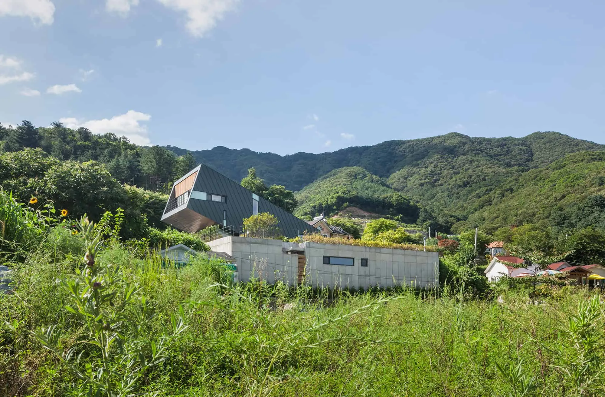
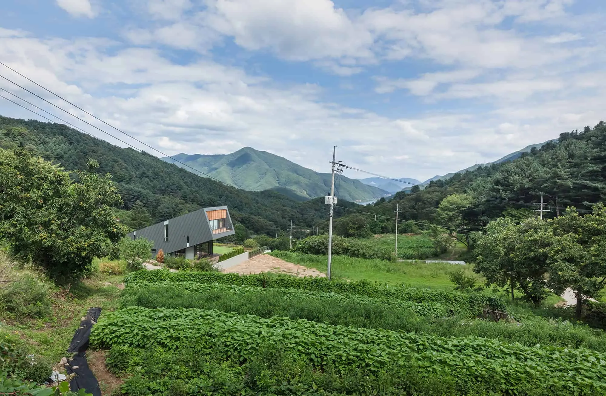
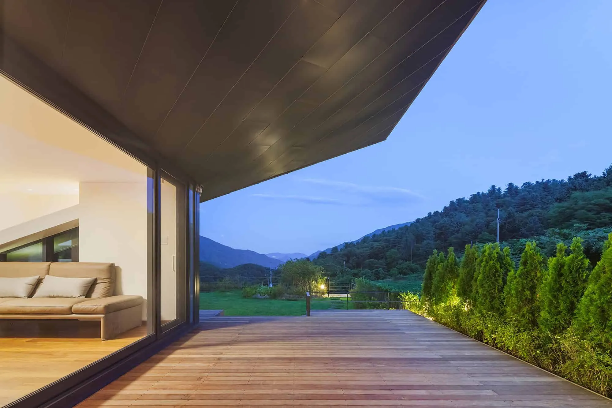
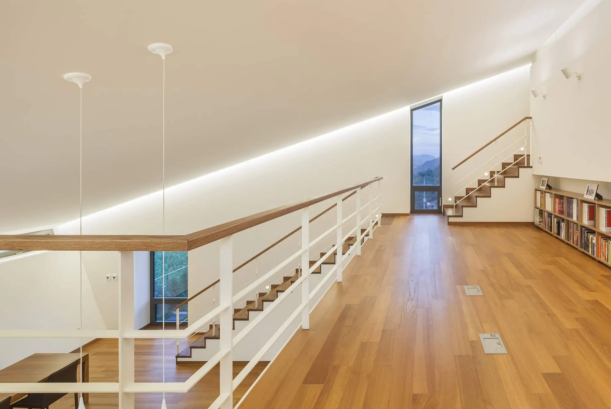
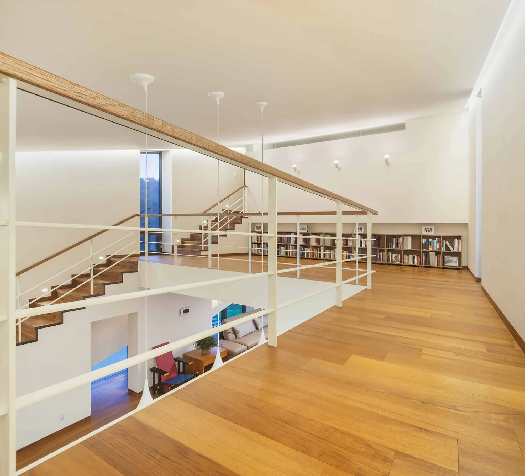
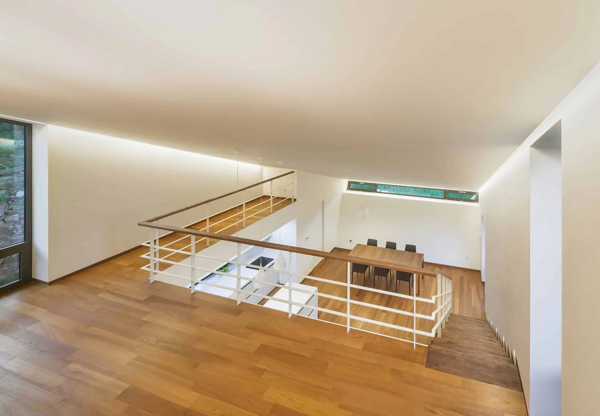
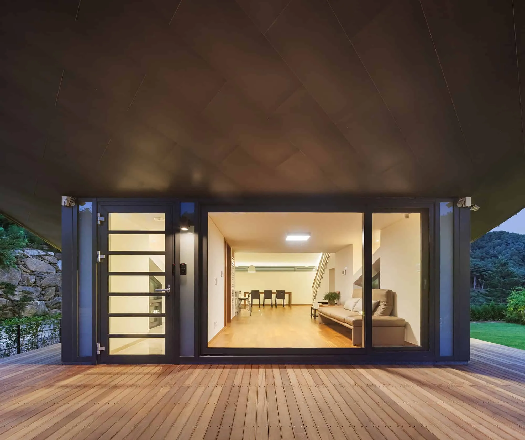
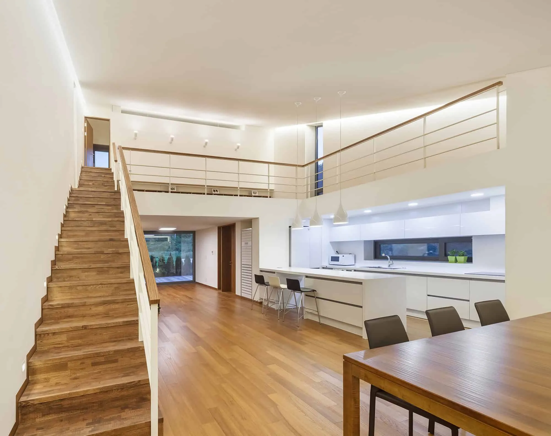
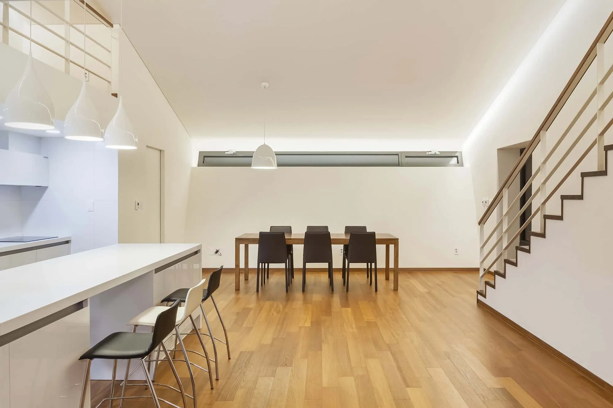
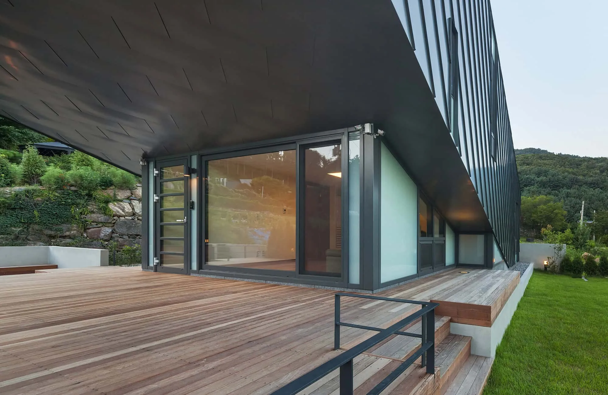
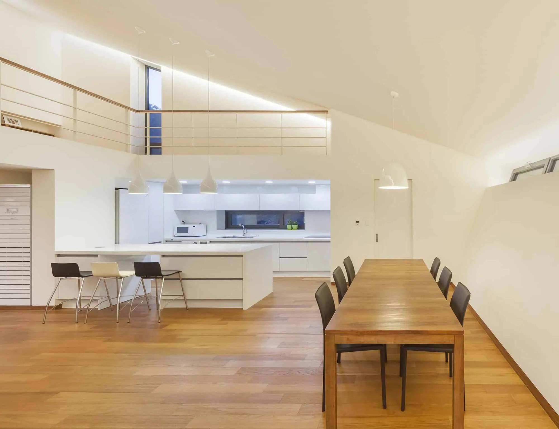
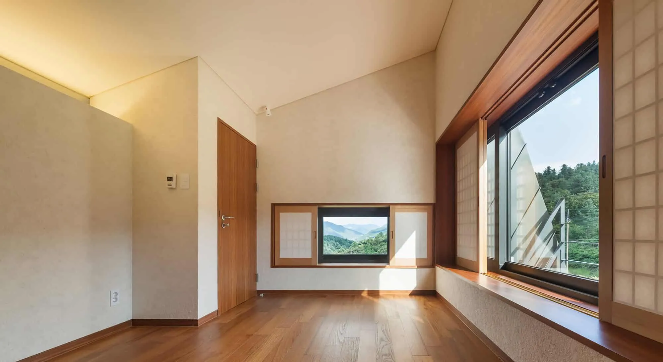
More articles:
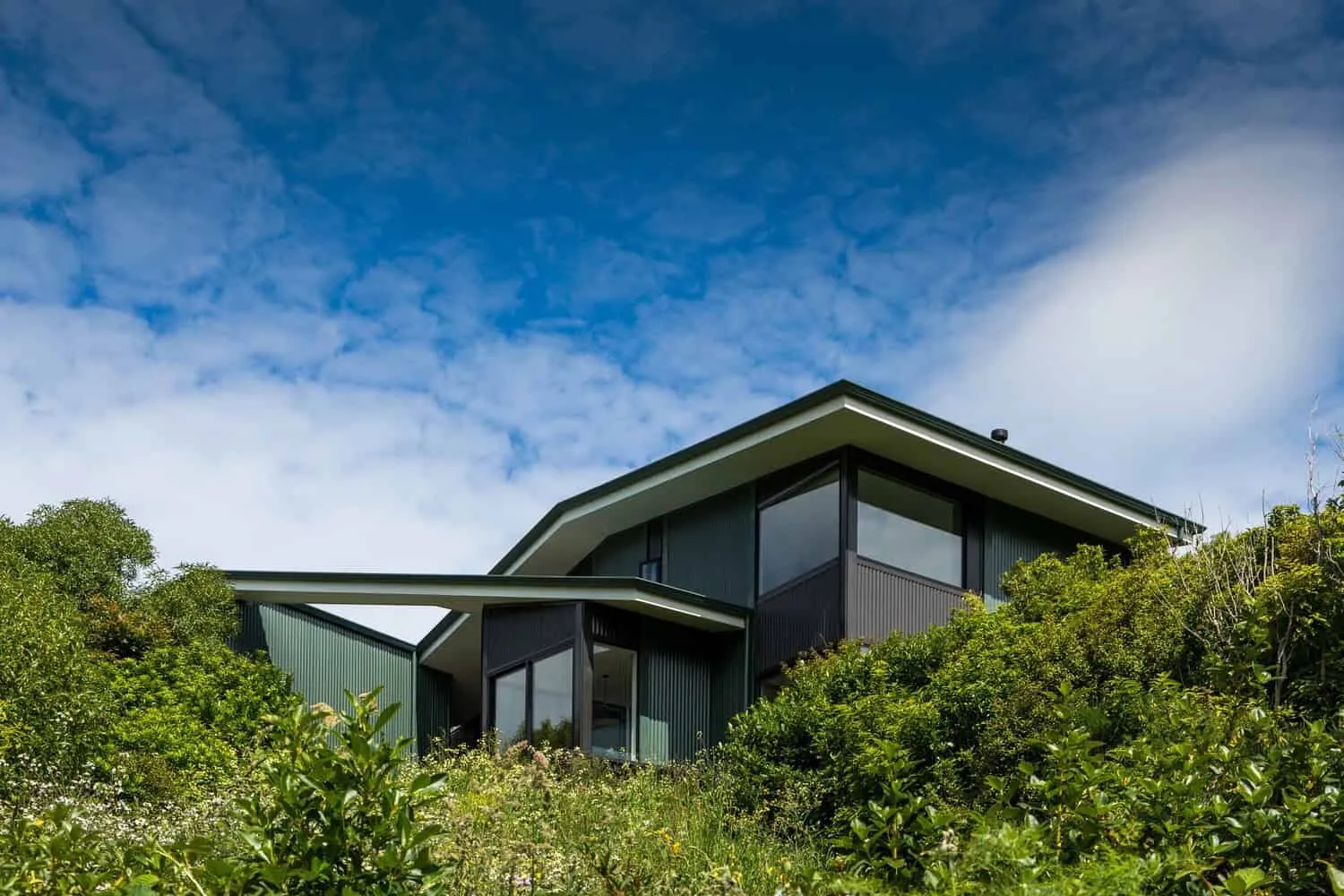 Korokoro Bush House by Parsonson Architects in New Zealand
Korokoro Bush House by Parsonson Architects in New Zealand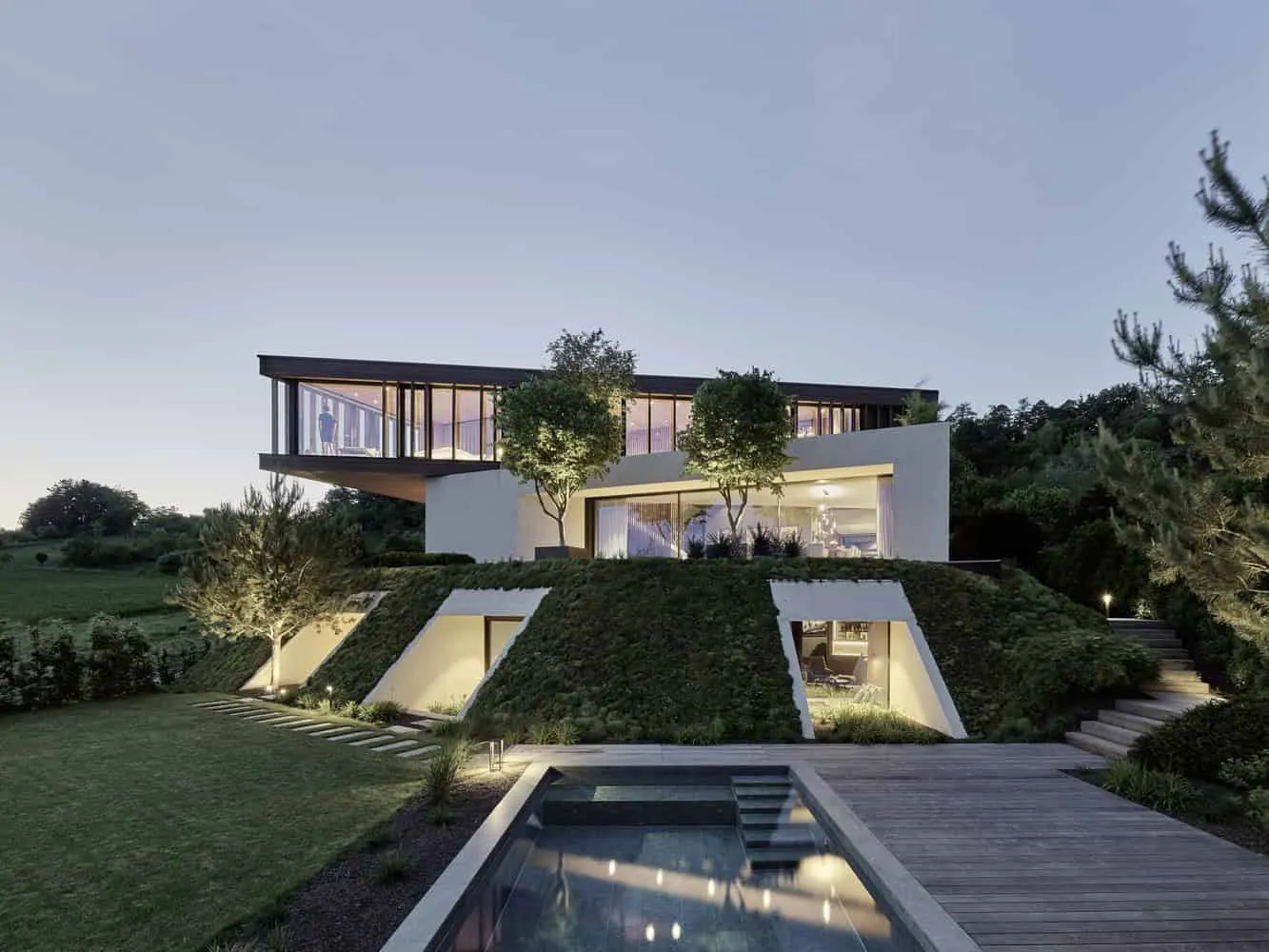 Kronberg Residence in the Style of Oppenheimer's Modern Architecture: A Contemporary Coastal Home in Germany
Kronberg Residence in the Style of Oppenheimer's Modern Architecture: A Contemporary Coastal Home in Germany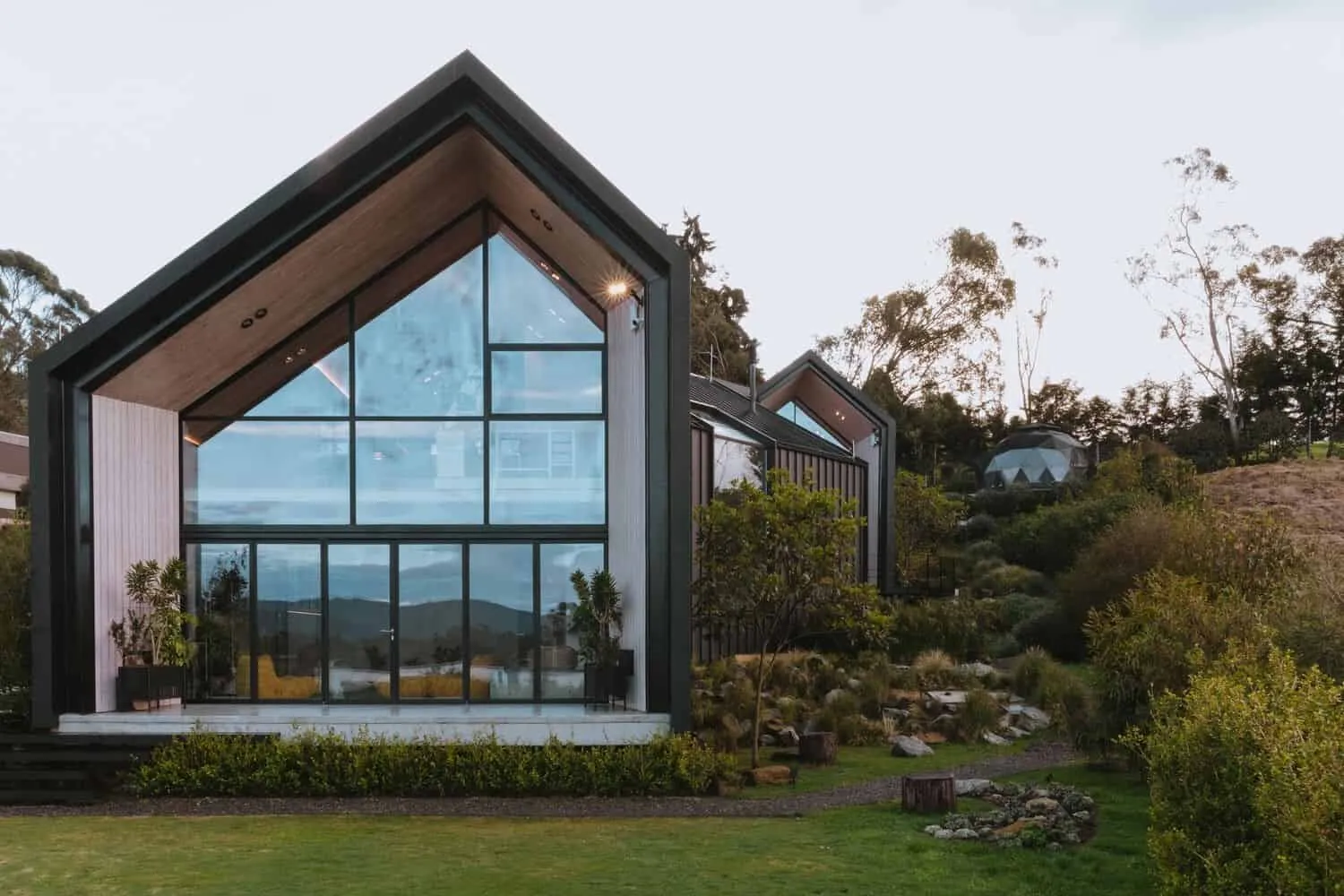 Grupo House by Capa Arquitectura: A Modular Black Residence Interwoven with Light and Gardens
Grupo House by Capa Arquitectura: A Modular Black Residence Interwoven with Light and Gardens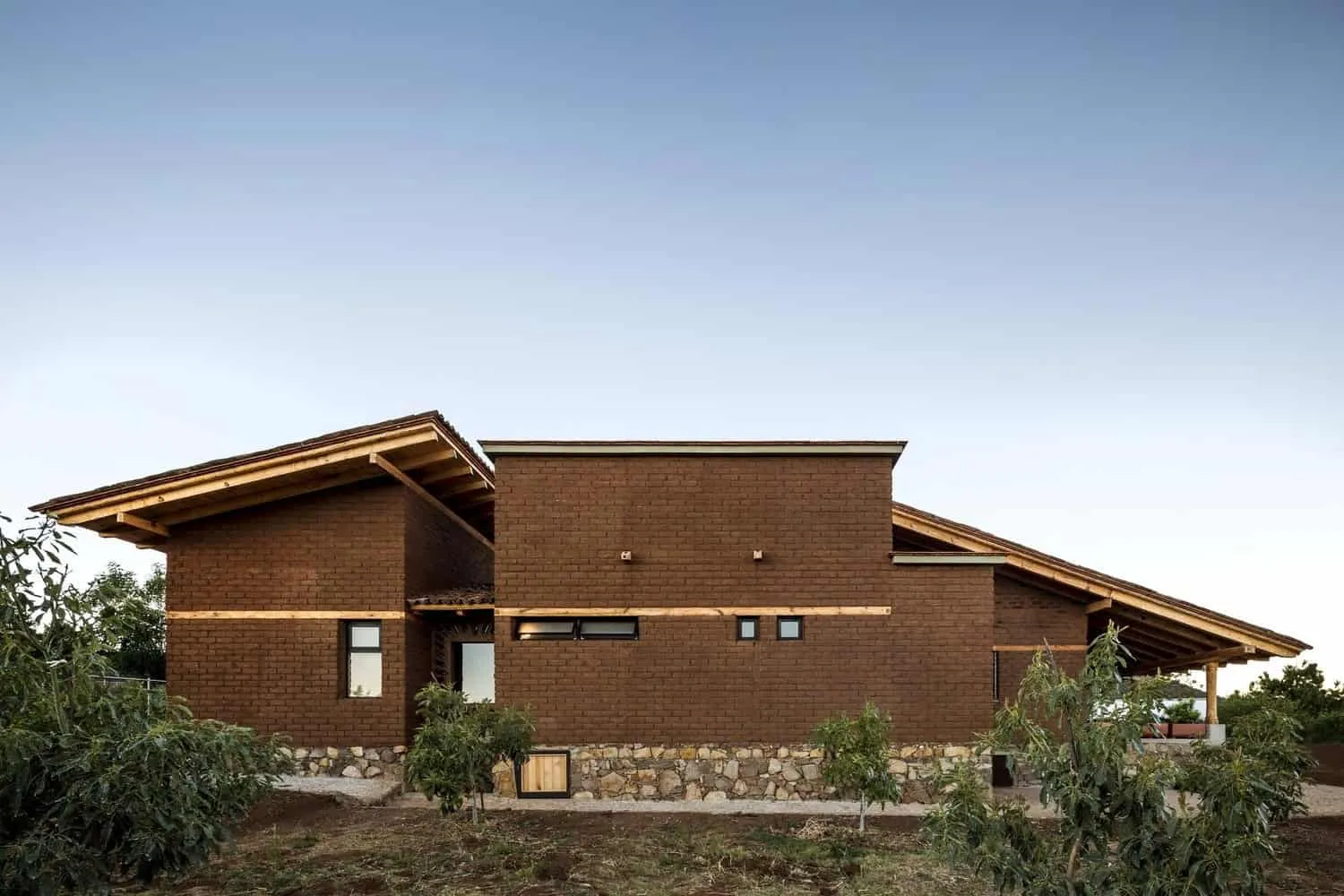 K'umanchikua House by Moro Taller de Arquitectura in Tarécuaro, Mexico
K'umanchikua House by Moro Taller de Arquitectura in Tarécuaro, Mexico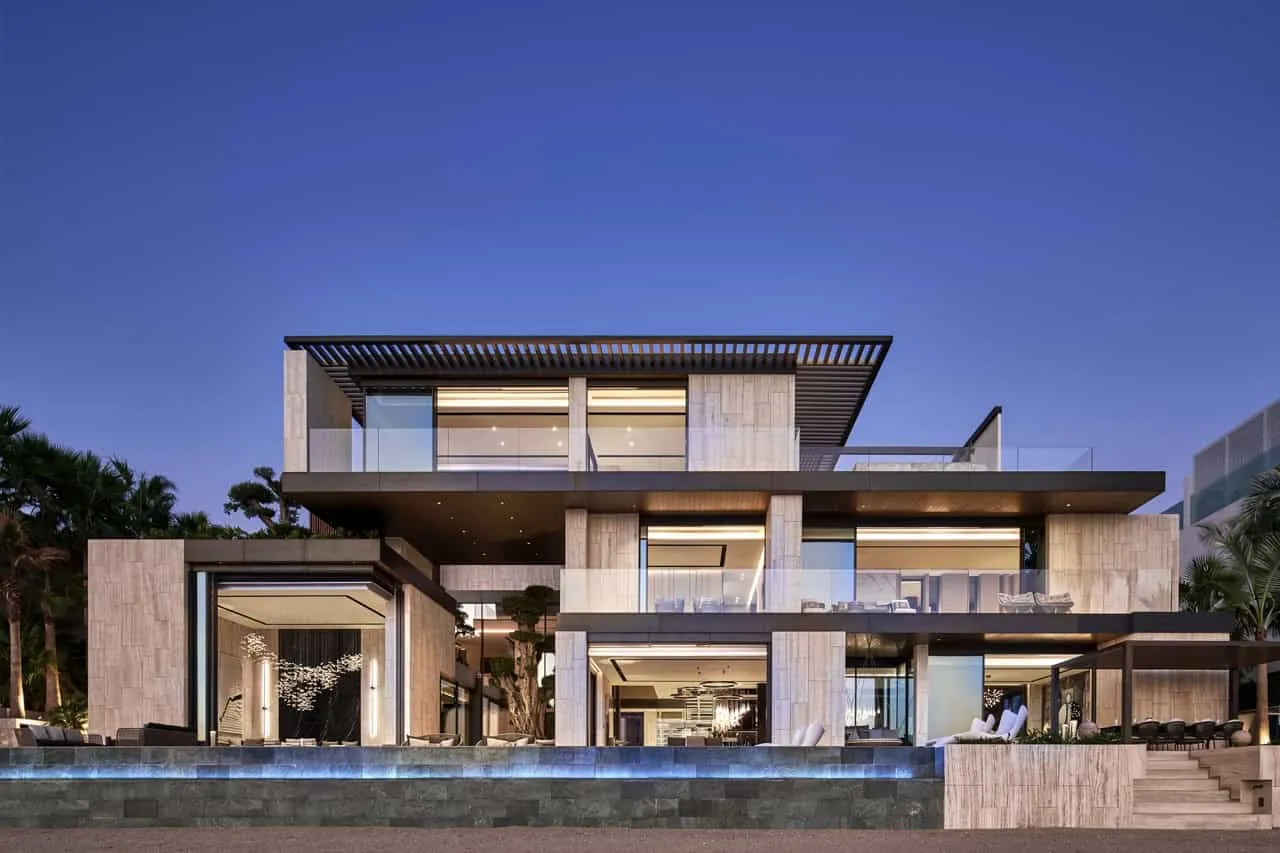 Kural Vista | SAOTA & CK Architecture Interiors | Dubai, UAE
Kural Vista | SAOTA & CK Architecture Interiors | Dubai, UAE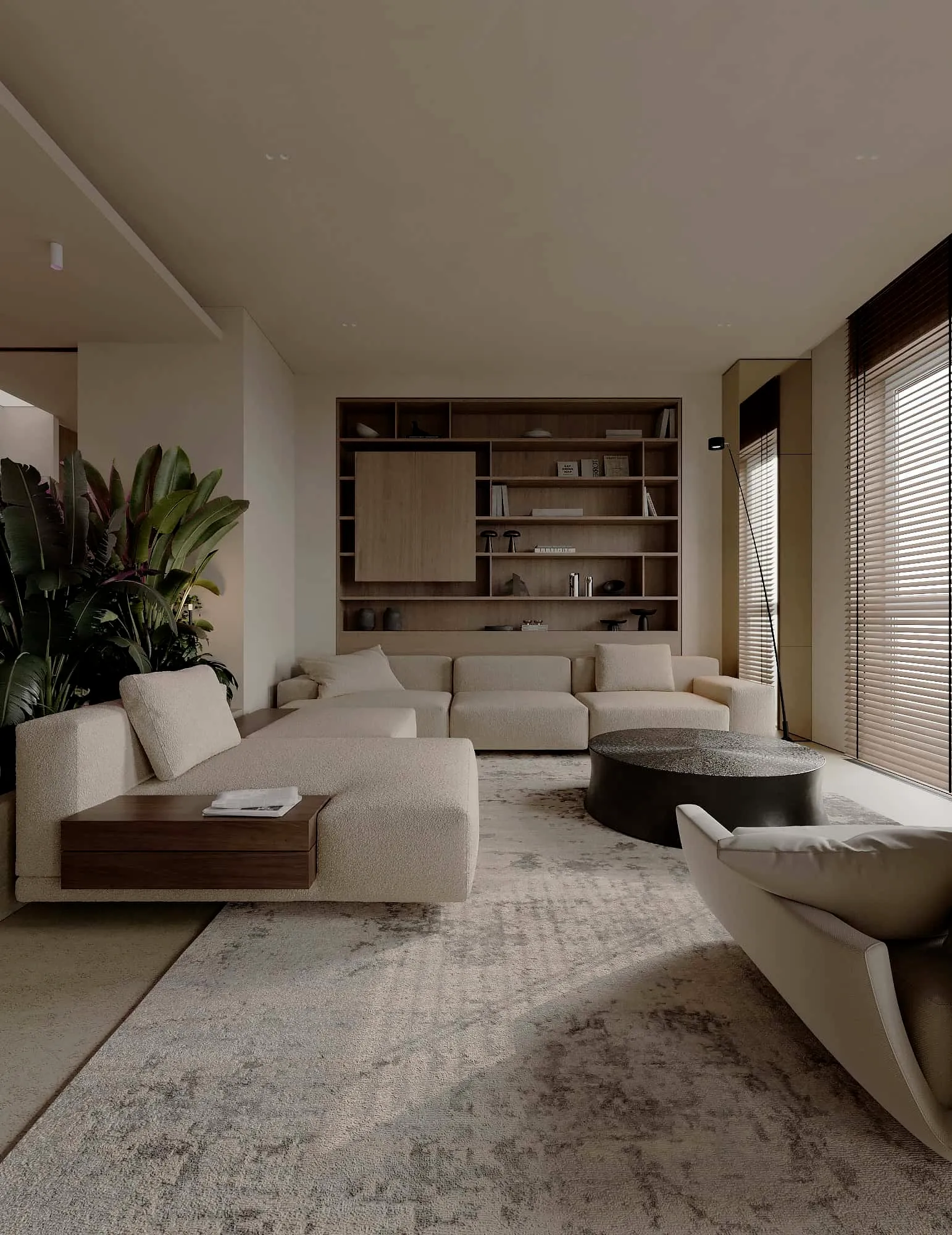 Apartment Project by Kvadrat Architects in Almaty: Relaxing Interior for Modern Life
Apartment Project by Kvadrat Architects in Almaty: Relaxing Interior for Modern Life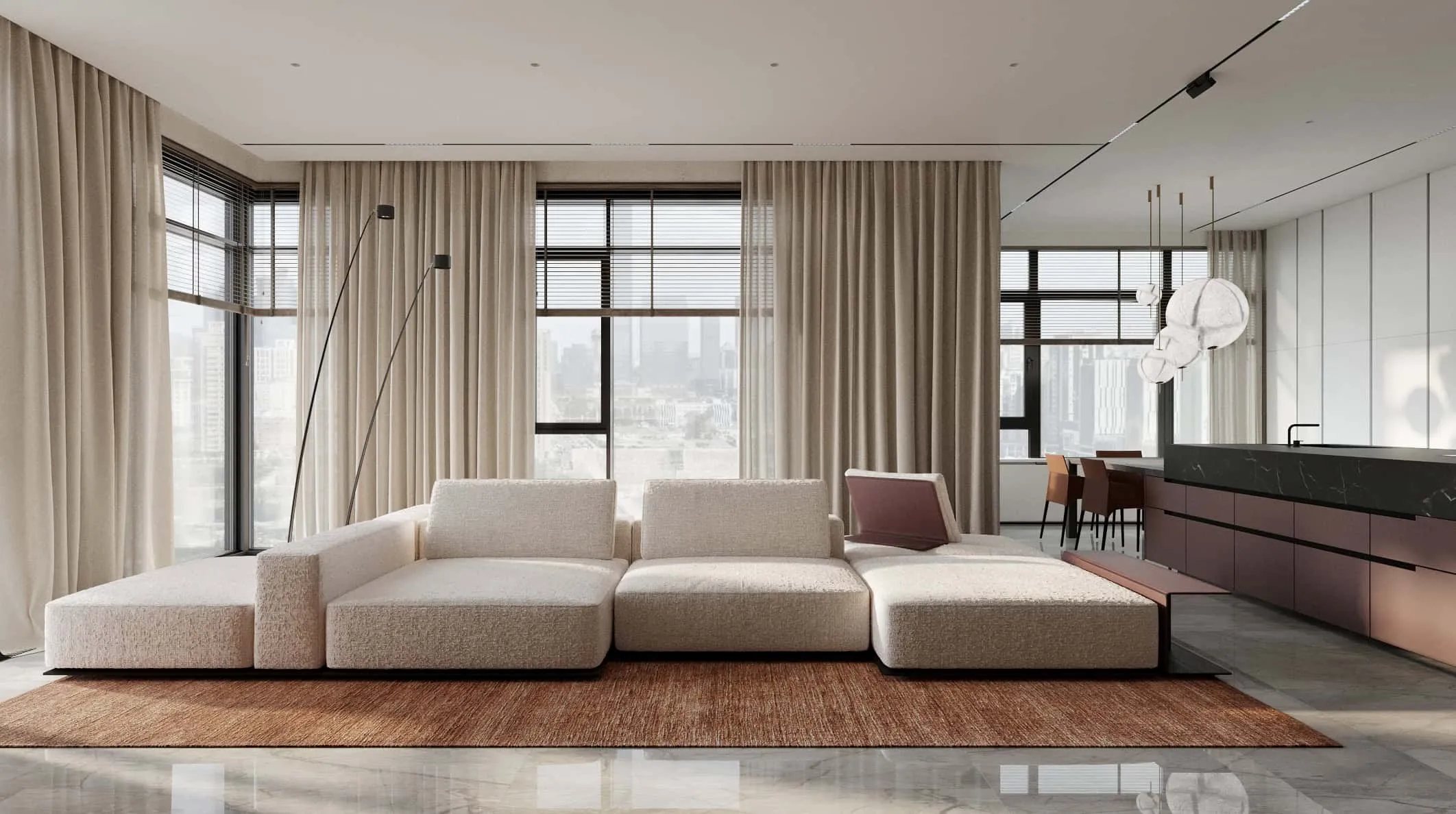 Architects Kvadrat's Apartment in Nur-Sultan: Luxurious Botanical Oasis
Architects Kvadrat's Apartment in Nur-Sultan: Luxurious Botanical Oasis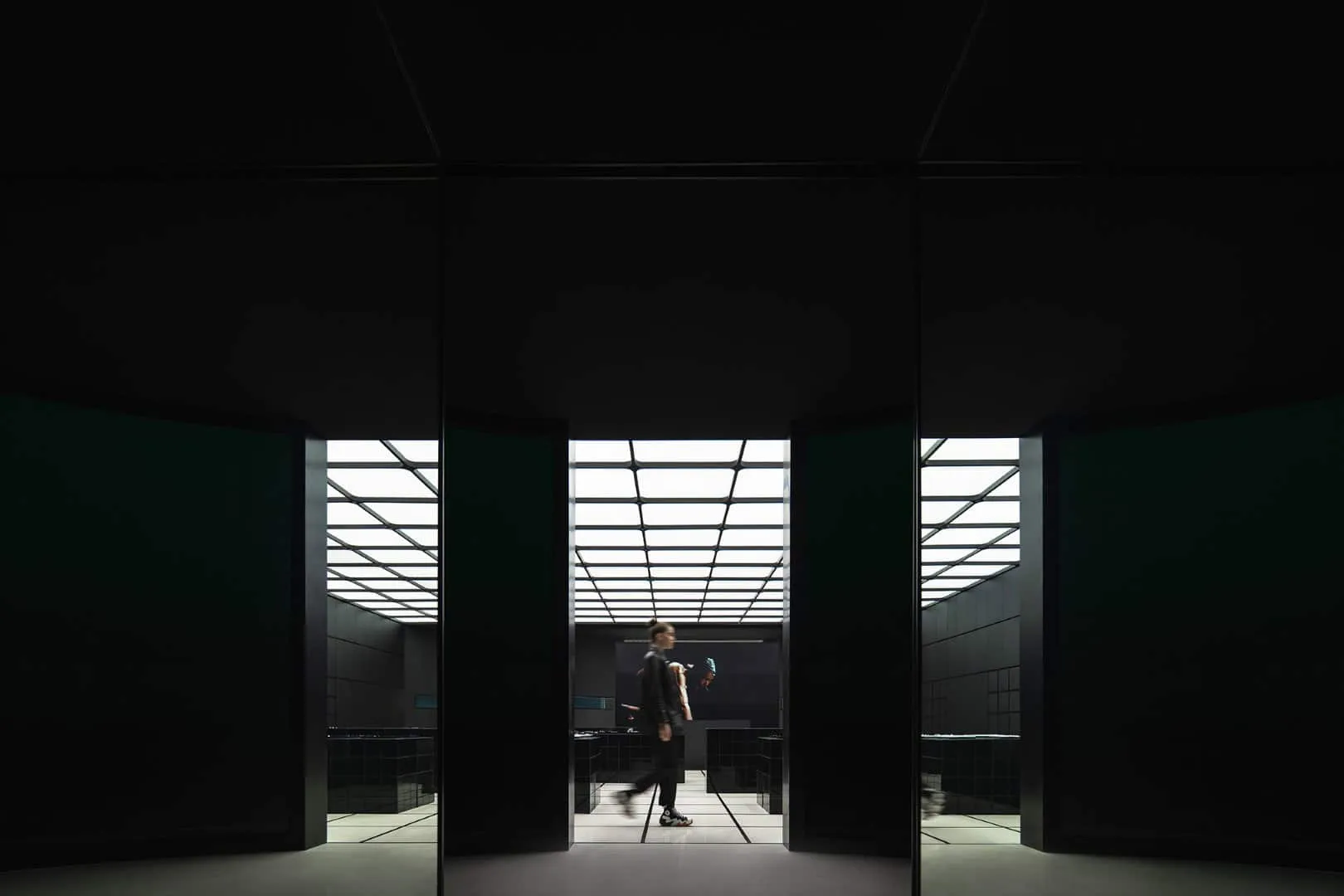 KVK City Concept Store by ATMOSPHERE Architects in Chengdu, China
KVK City Concept Store by ATMOSPHERE Architects in Chengdu, China