There can be your advertisement
300x150
Leavers-Smith House by CEI Architecture in Somerled, Canada
Project: Leavers-Smith House
Architects: CEI Architecture
Location: Somerled, Canada
Area: 278 square meters
Photography: Edd White
Leavers-Smith House by CEI Architecture
CEI Architecture has completed the construction of the Leavers-Smith House in Somerled, Canada. This modern single-story house is located on the western shore of Lake Skaa and offers a stunning view of the lake to the east and the village to the south.
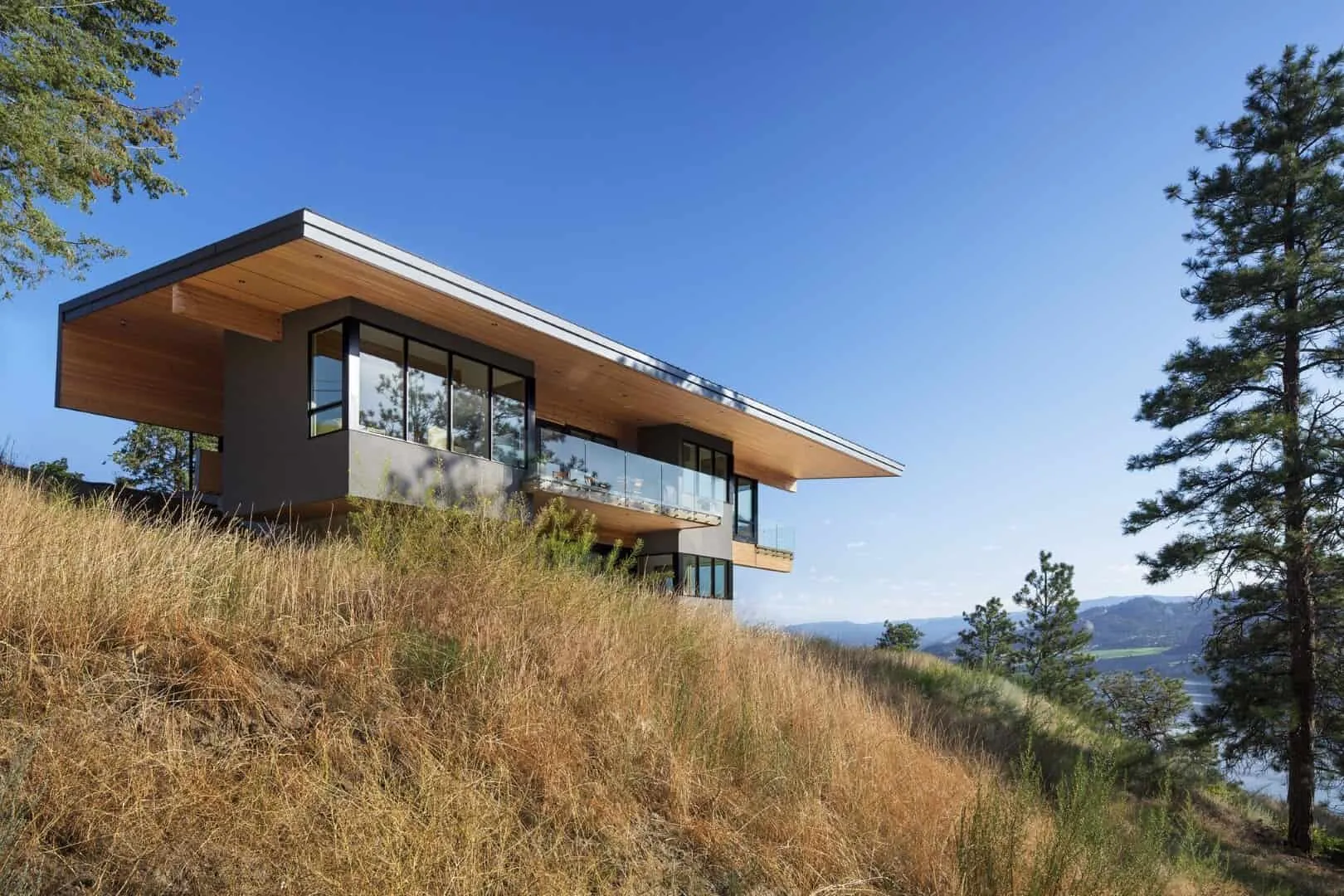
This residential house is situated on an exceptional lot in the Okanagan region, western part of Lake Skaa. The building faces south toward the village of Calden and east toward the lake.
Due to the steep slope of the lot, the building area was reduced to decrease the complexity of foundation construction. The main living space is located on the second floor, protruding over the steep drop of the lot.
The building's form is primarily defined by its sloped roof. The roof slopes south as a sun protection device, blocking strong summer sunlight from entering the living space. The roof surface is repeated on the service block which includes a garage, laundry room and studio.
The building is constructed using materials including glulam beams, wooden decking and TJI. The structure is modern in form. It reflects the unique site and climate, as well as construction methods.
– CEI Architecture
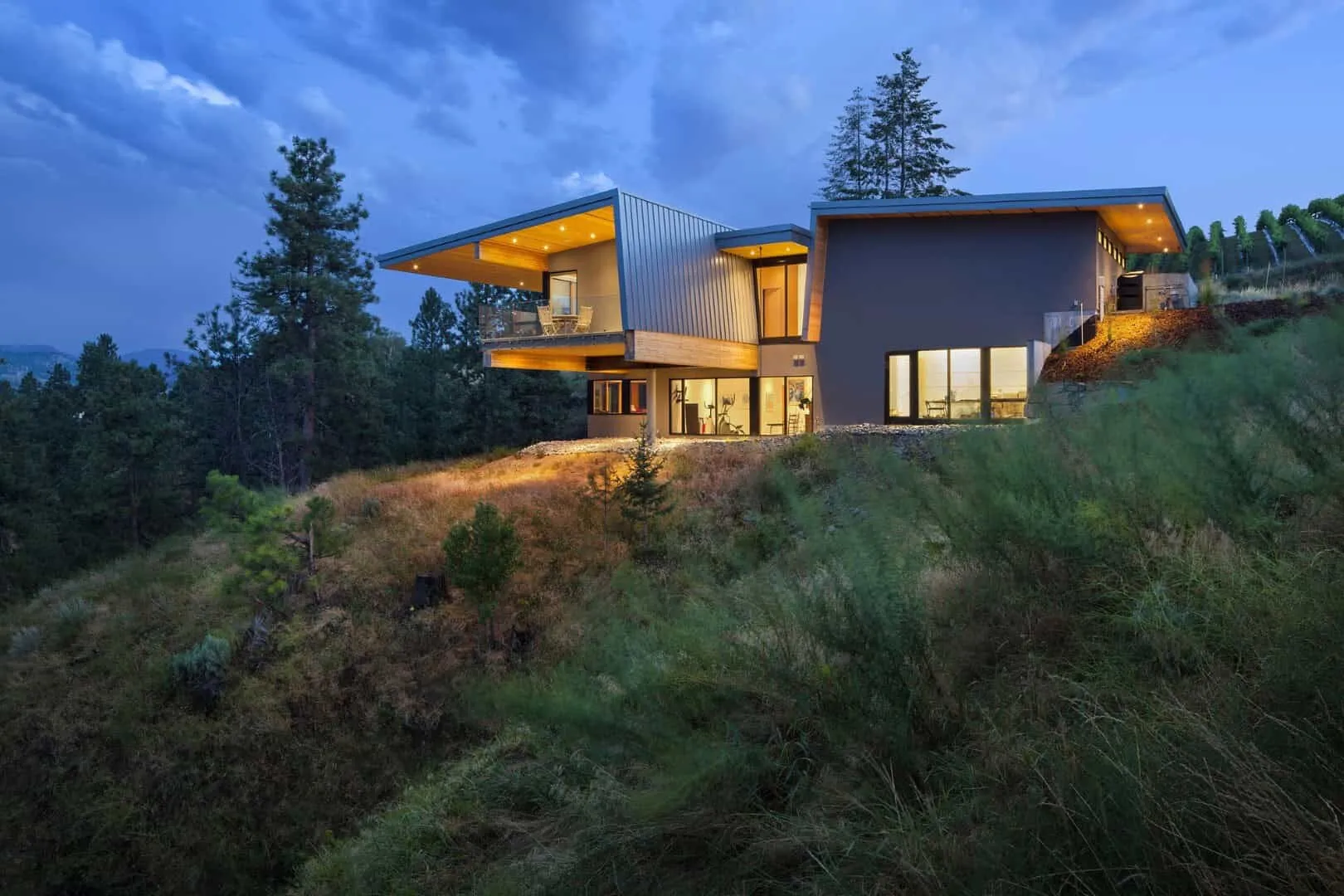
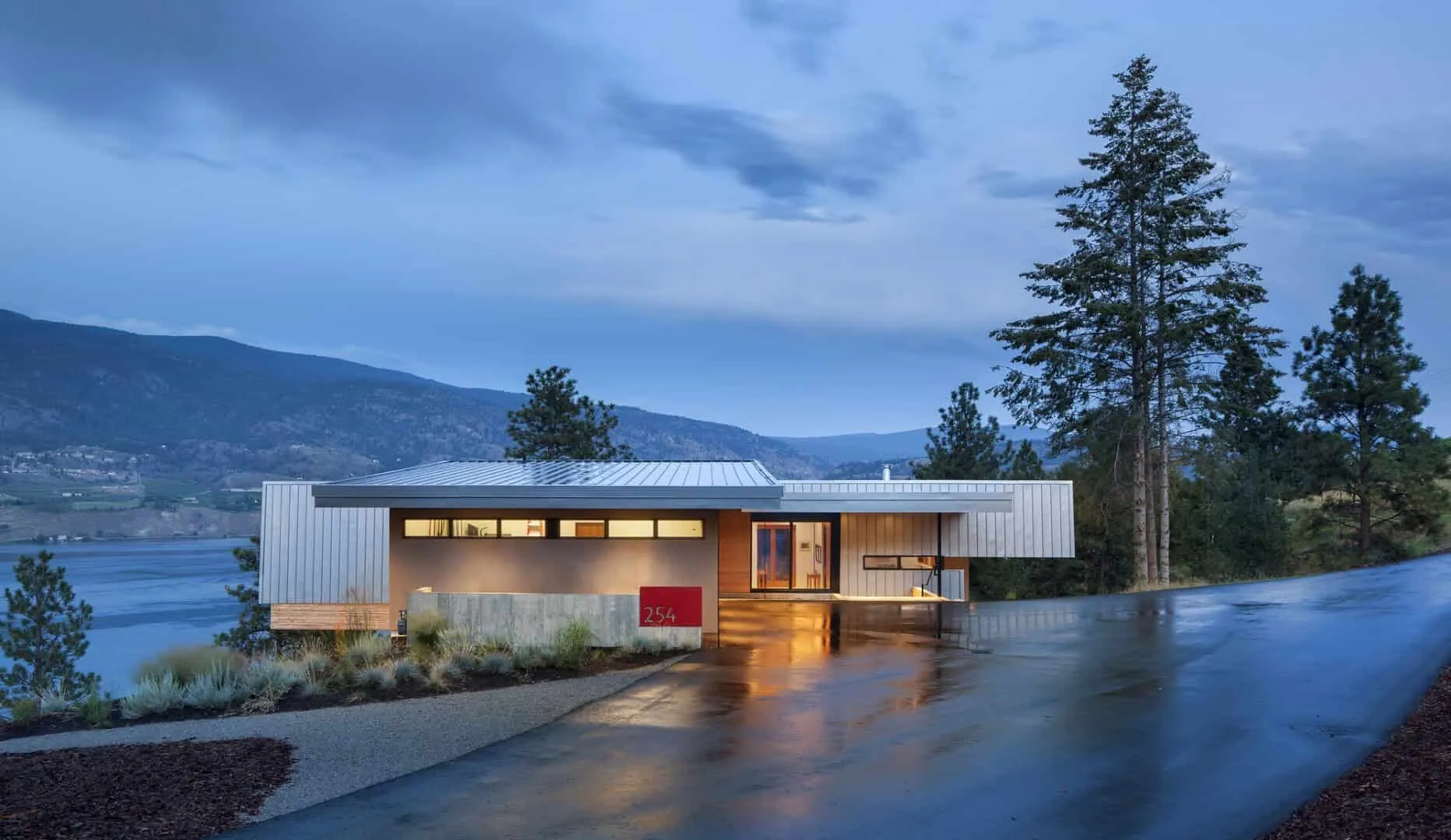



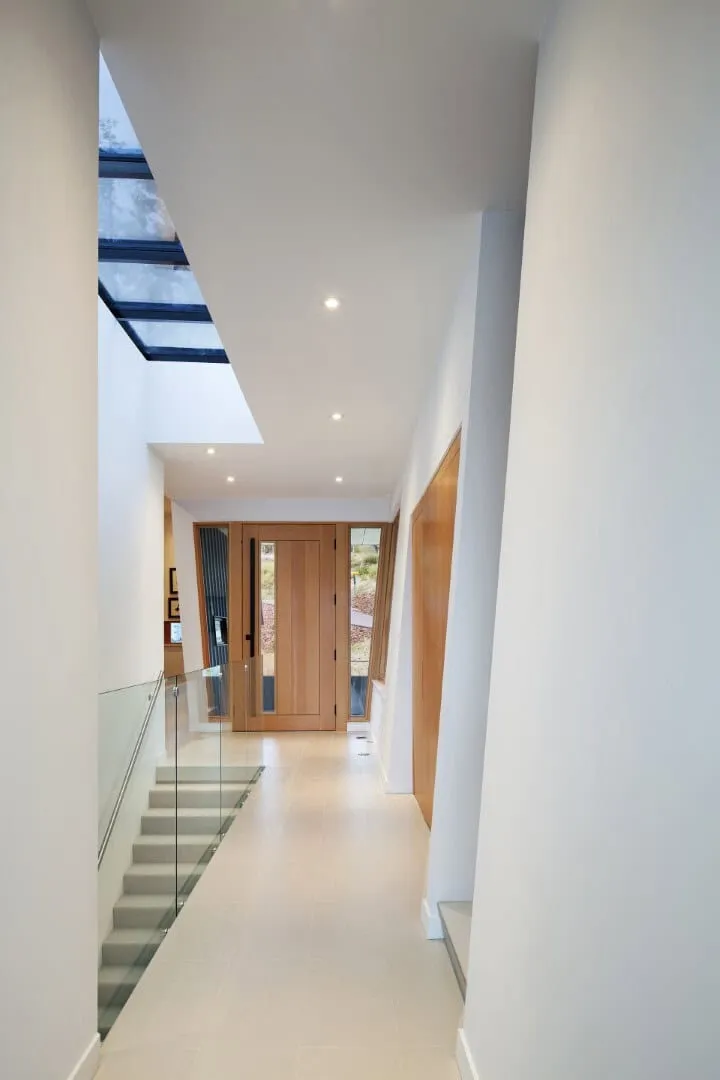

More articles:
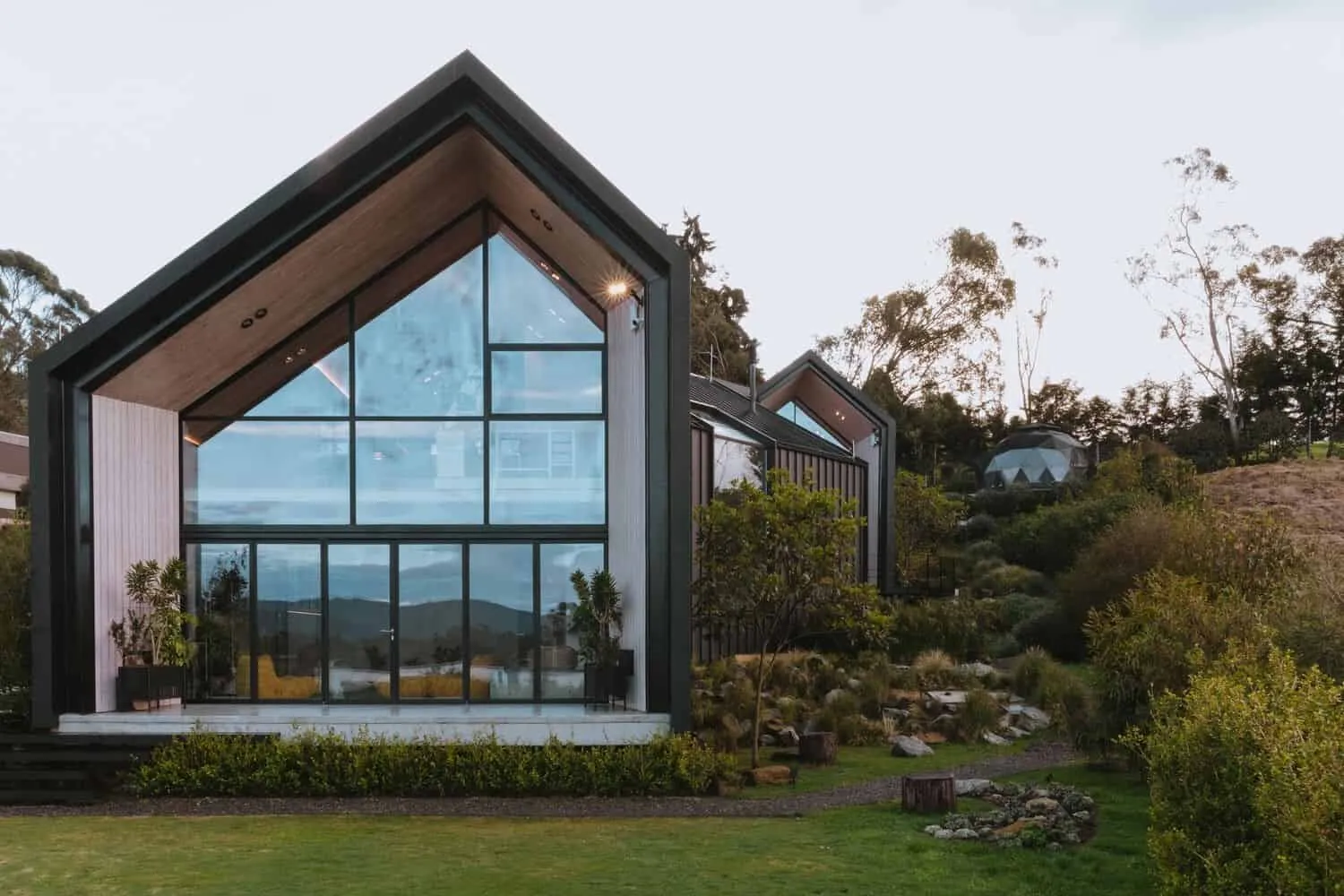 Grupo House by Capa Arquitectura: A Modular Black Residence Interwoven with Light and Gardens
Grupo House by Capa Arquitectura: A Modular Black Residence Interwoven with Light and Gardens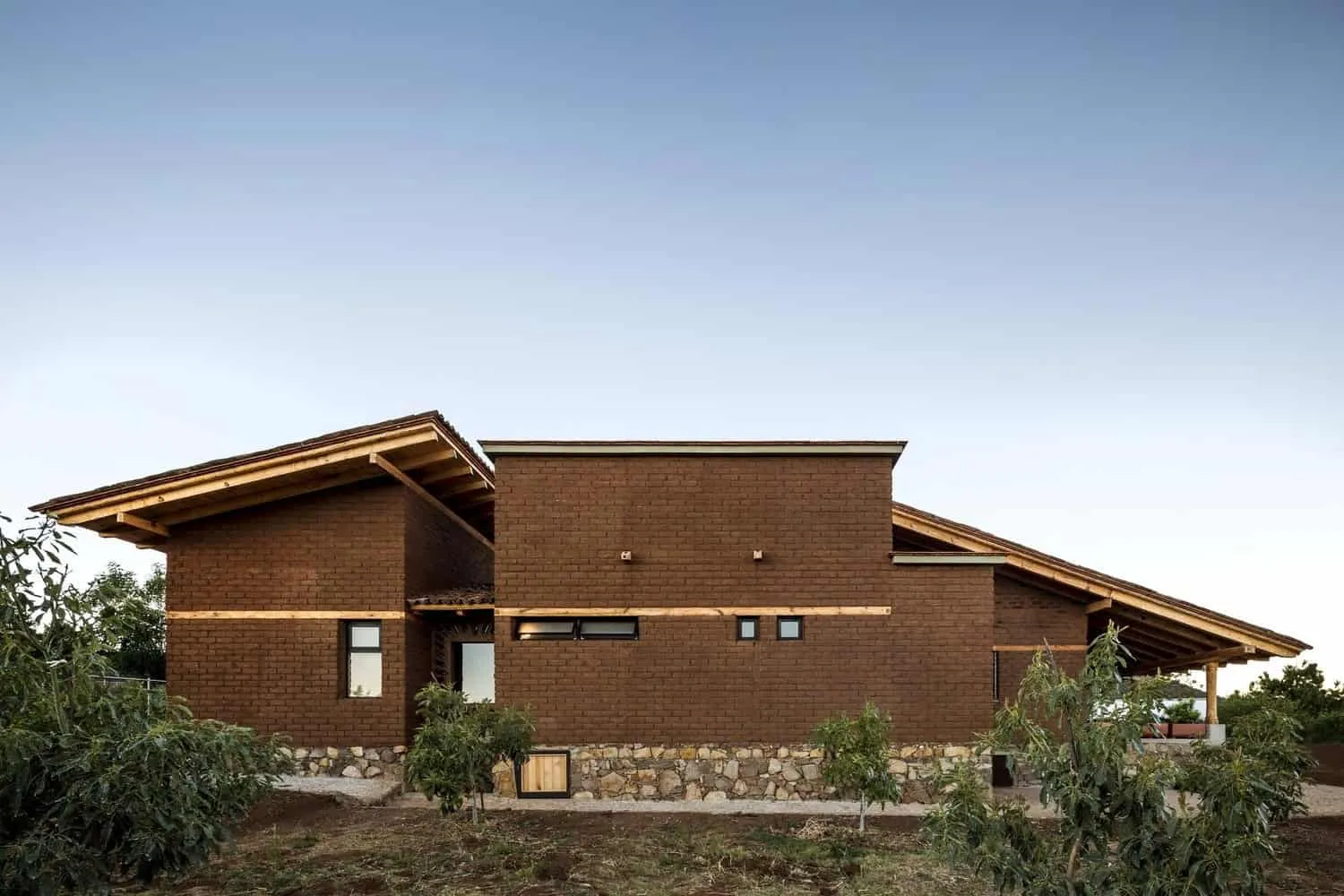 K'umanchikua House by Moro Taller de Arquitectura in Tarécuaro, Mexico
K'umanchikua House by Moro Taller de Arquitectura in Tarécuaro, Mexico Kural Vista | SAOTA & CK Architecture Interiors | Dubai, UAE
Kural Vista | SAOTA & CK Architecture Interiors | Dubai, UAE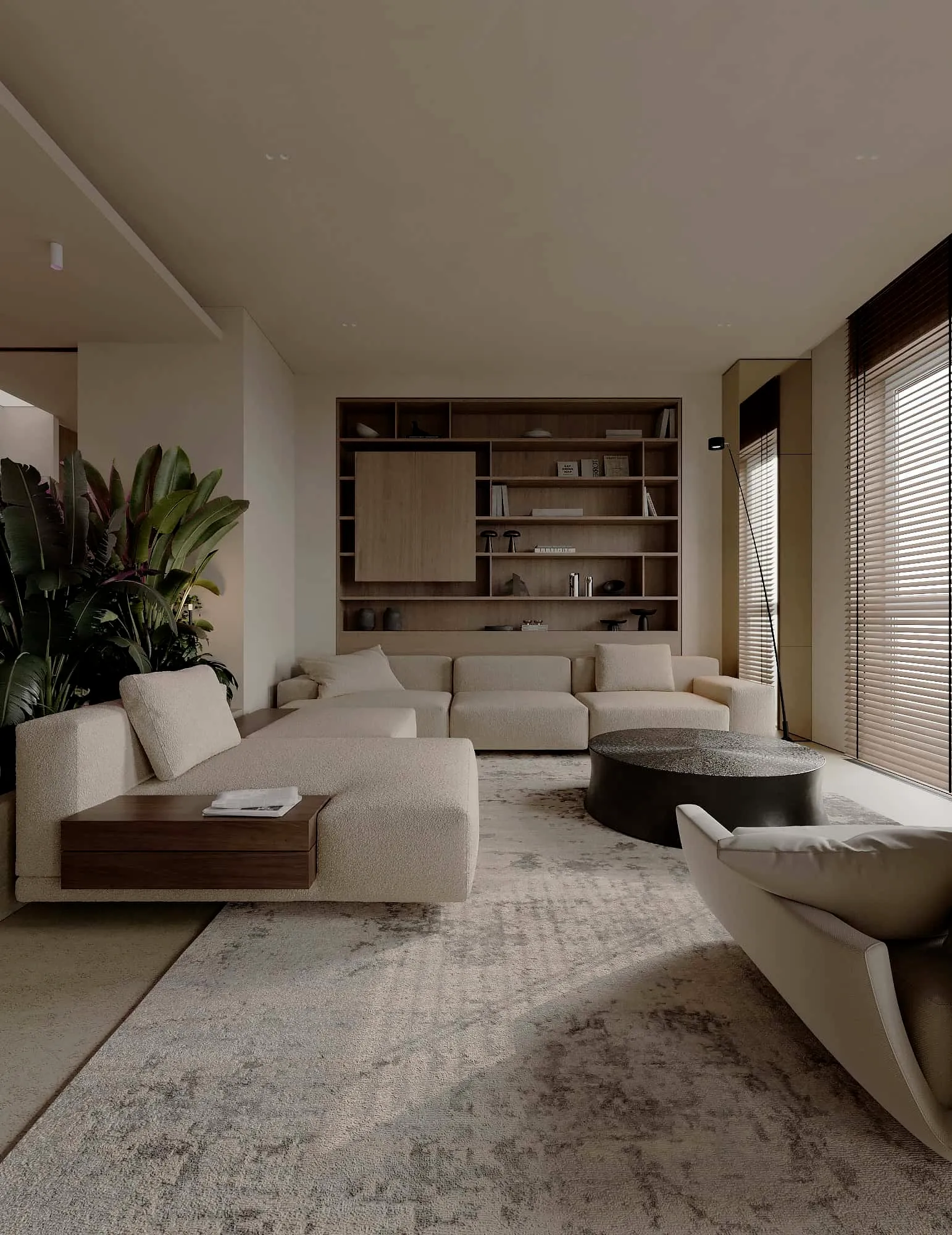 Apartment Project by Kvadrat Architects in Almaty: Relaxing Interior for Modern Life
Apartment Project by Kvadrat Architects in Almaty: Relaxing Interior for Modern Life Architects Kvadrat's Apartment in Nur-Sultan: Luxurious Botanical Oasis
Architects Kvadrat's Apartment in Nur-Sultan: Luxurious Botanical Oasis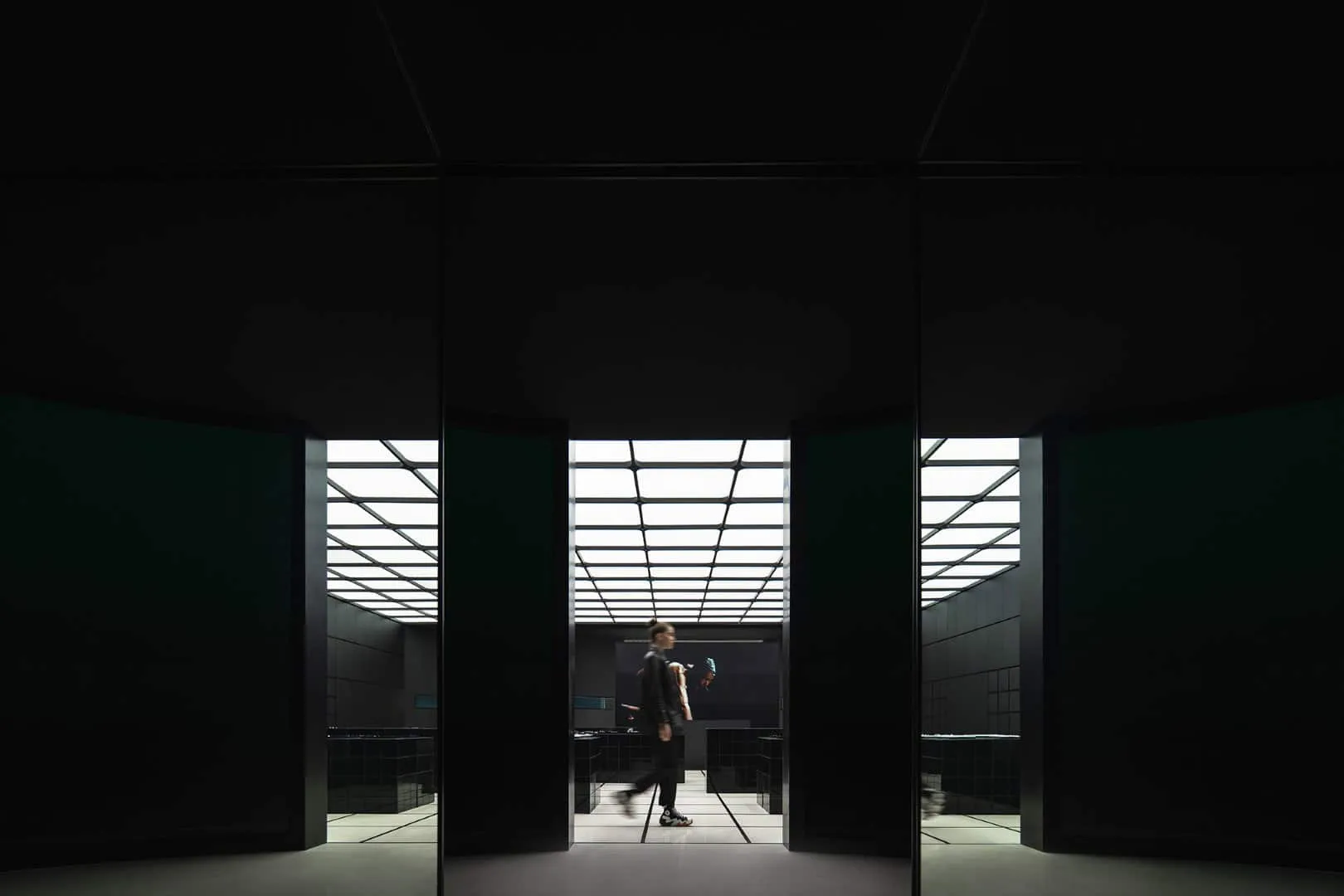 KVK City Concept Store by ATMOSPHERE Architects in Chengdu, China
KVK City Concept Store by ATMOSPHERE Architects in Chengdu, China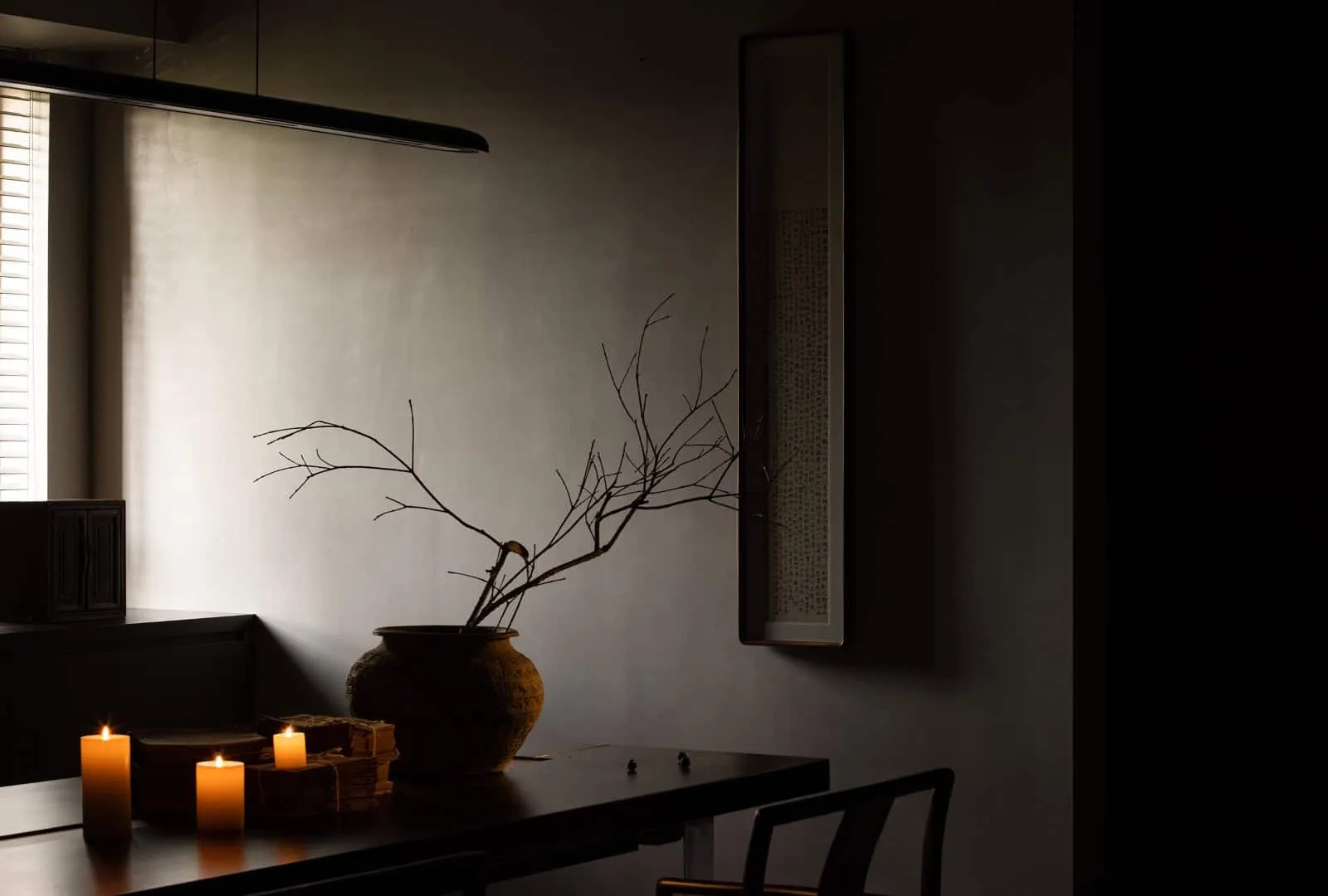 Kwanisty Tea Life by Ideorealm Design: Modern Interpretation of Tea Culture
Kwanisty Tea Life by Ideorealm Design: Modern Interpretation of Tea Culture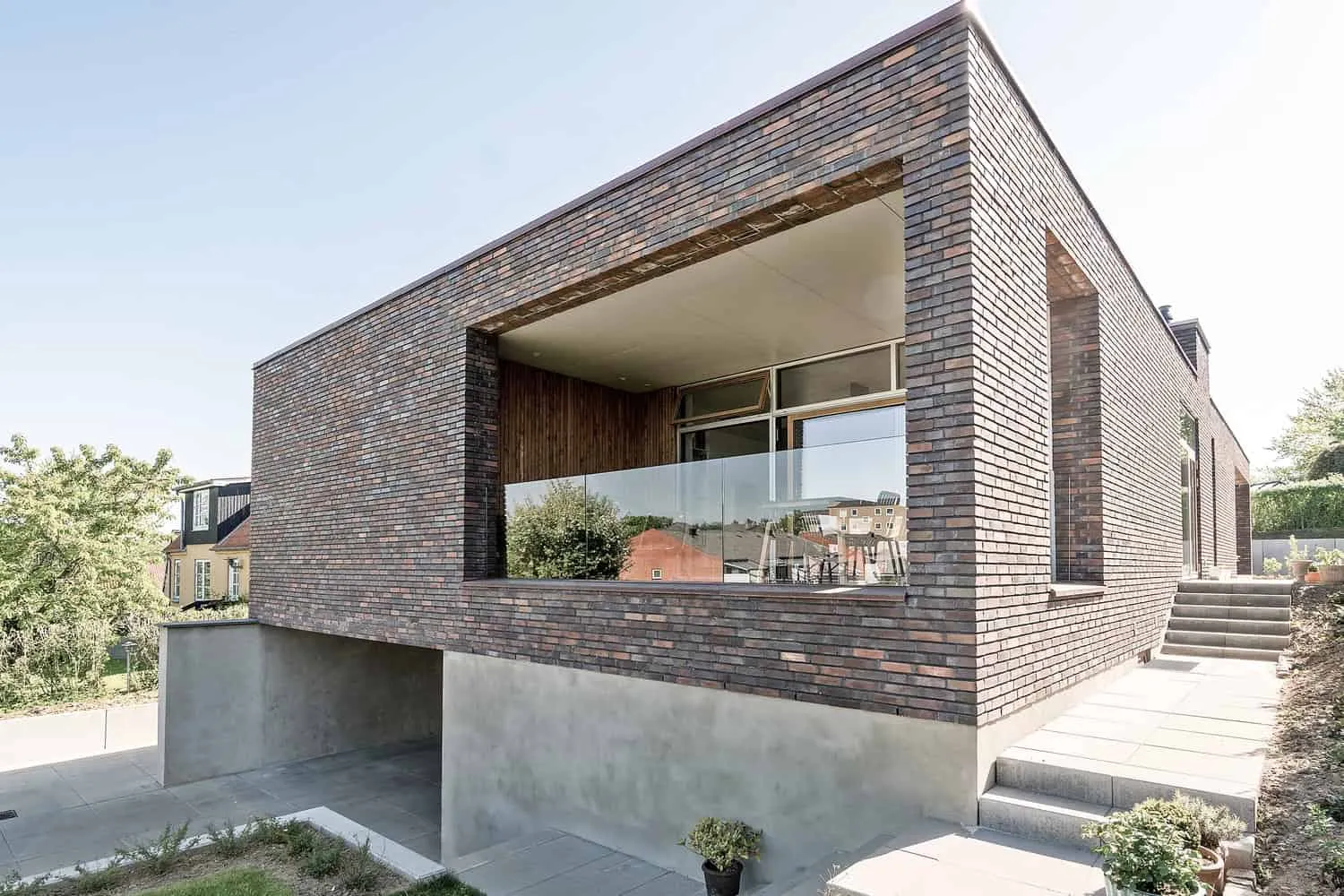 Los Angeles Villa by N+P Arkitektur in Denmark
Los Angeles Villa by N+P Arkitektur in Denmark