There can be your advertisement
300x150
House M by RS+ Robert Skitka in Tychy, Poland
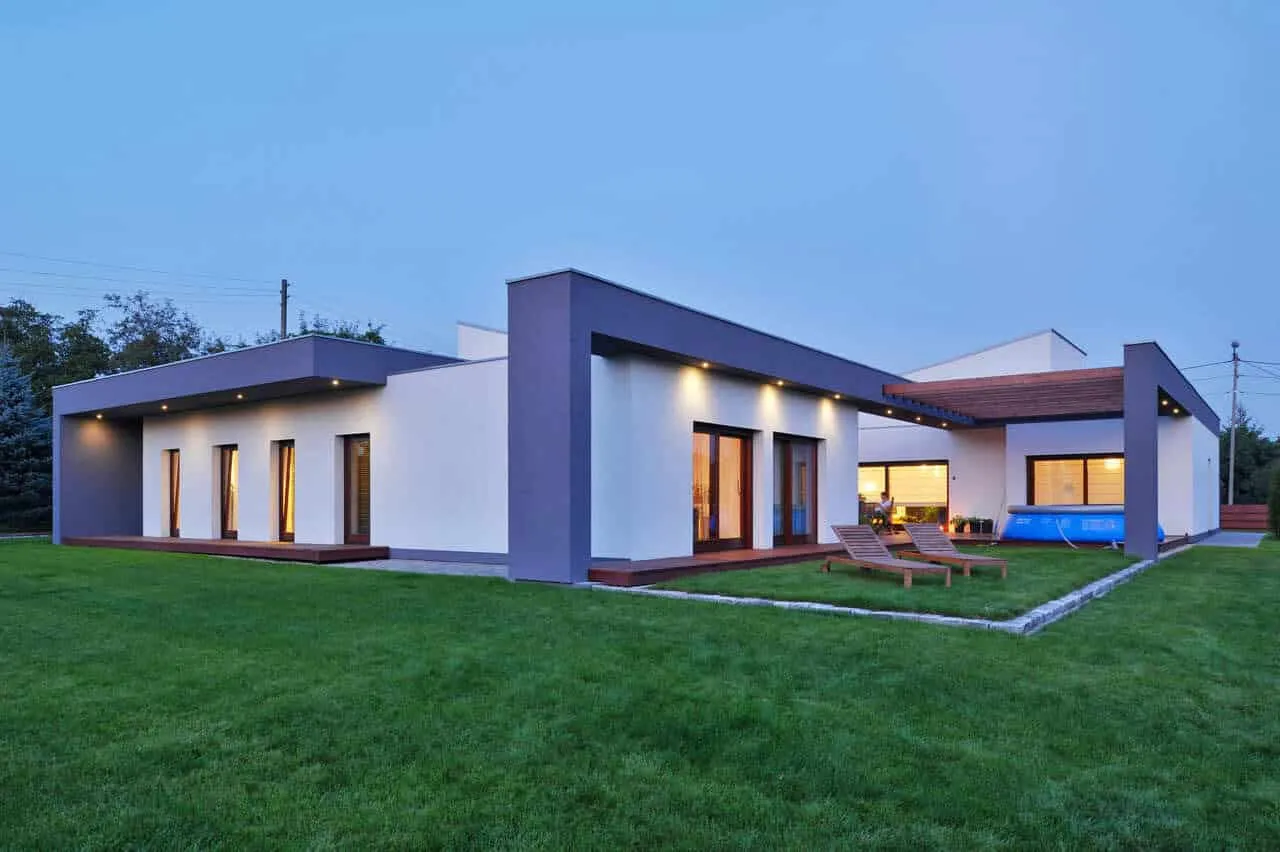
Project: M House Architects: RS+ Robert Skitka Location: Tychy, Silesia, Poland Area: 4,000 sq ft Photography: Tomasz Zakrzewski
House M by RS+ Robert Skitka
House M is a stunning modern home located in a quiet residential area of Tychy, Poland. A single-story building offers 4,000 square feet of living space with access to a beautiful courtyard with an excellent landscape design. The house was designed by the studio RS+ Robert Skitka, the same studio that created the Hole House project we recently featured.
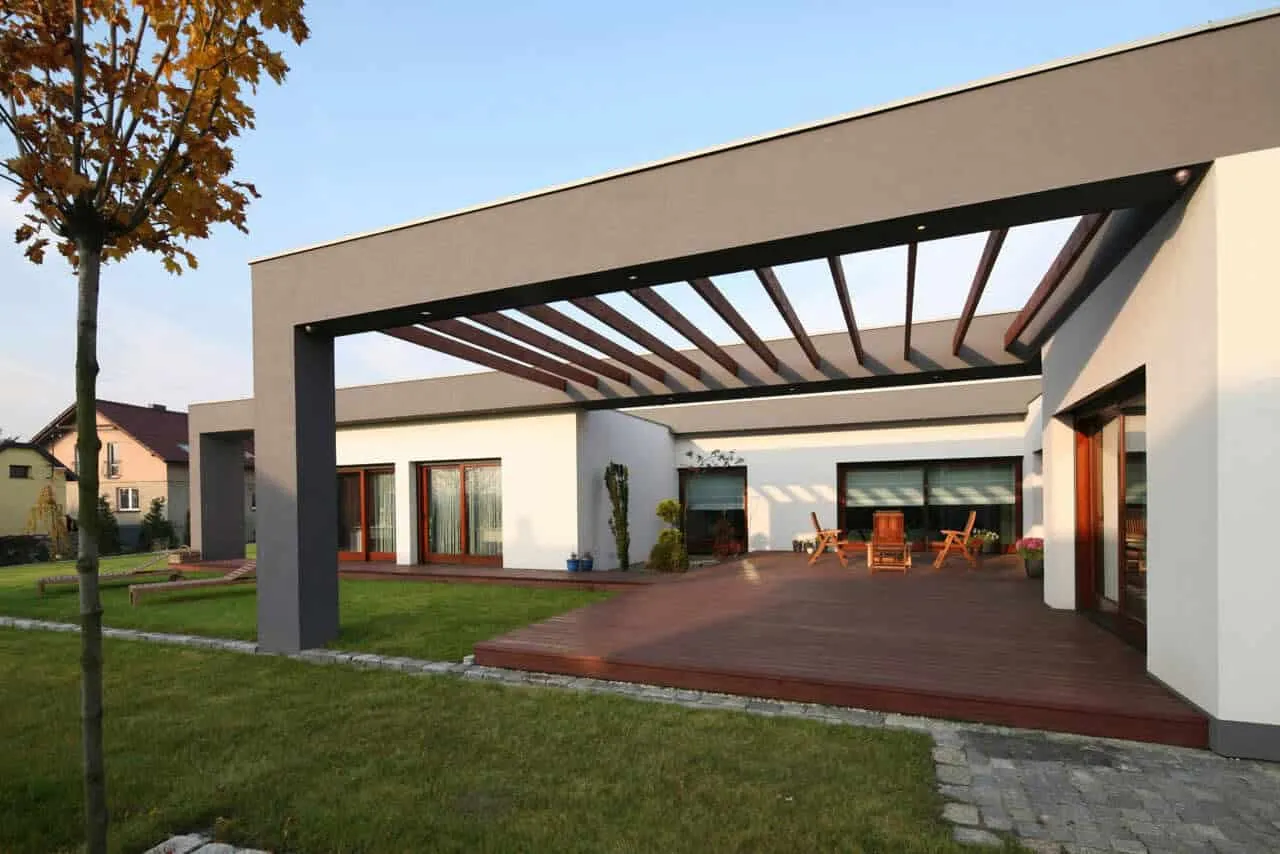
The house is located in an area of detached homes among chaotic and diverse development, typical of most modern Polish suburbs.
The client's request was for a bungalow—a functional program includes living space, private bedroom, and a separate room that serves as an office and additional room. It can also become a room for elderly people in the future.
The issue was related to neighboring houses that have a view onto the plot. The investor wanted a house that is not closed off but opens up to the garden.
The solution was to create a main terrace, which is enclosed on three sides. This makes it an intimate place for relaxation with friends during warm weather.
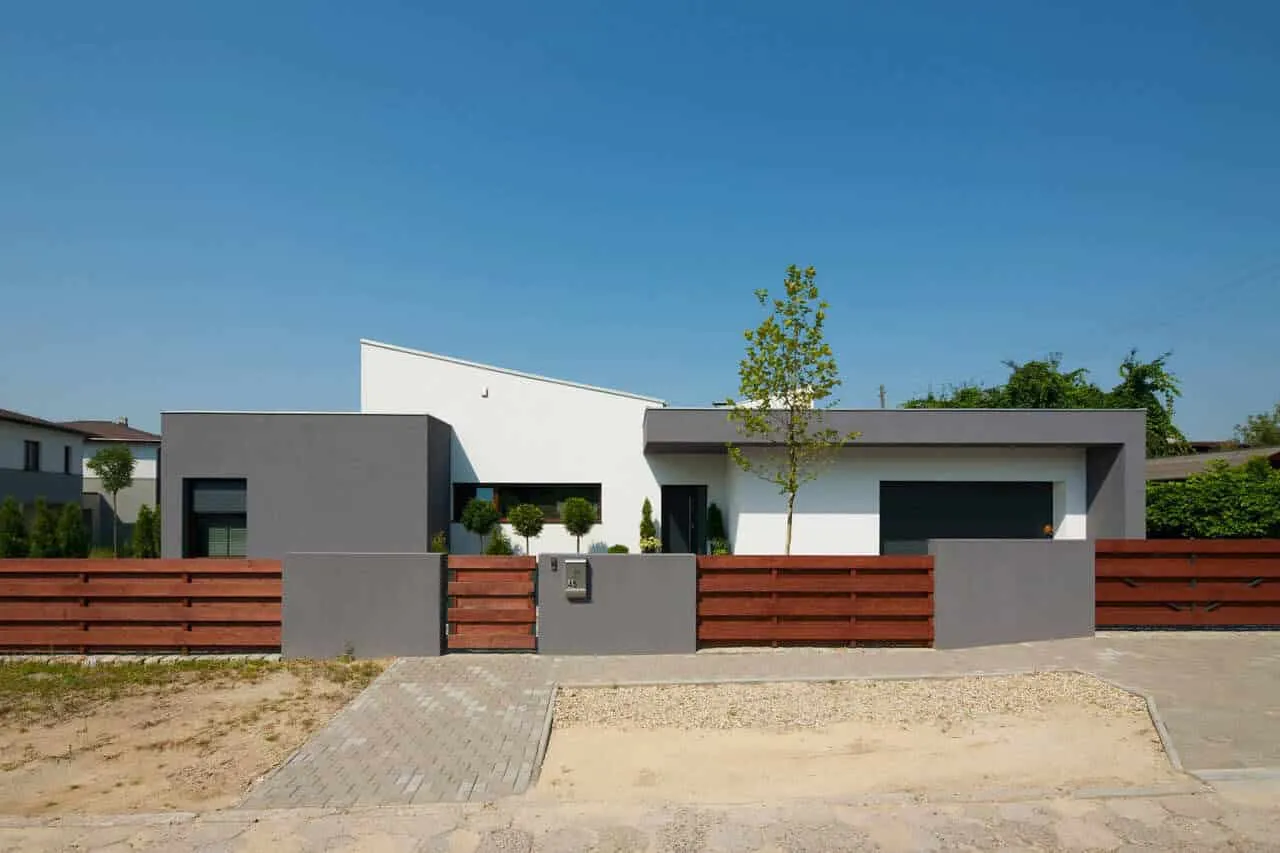
The composition of the house consists of a first floor and two small sections located above it. These parts are covered with mansard roofs with opposite slopes. One of them contains a small attic, while the other houses the upper part of the living room.
In the southwest part of the plot, a shallow lake will be built in the future, complementing the terrace and pavilion composition.
Upon entering the building, you find yourself in the center of the living area between the living room and kitchen (with a view to the entrance into the plot) and dining room. All rooms open onto the mentioned terrace. Behind the living room is a private tenant zone with bedrooms and bathrooms. Behind the kitchen is a guest area with a separate bathroom. This spatial division allows for creating an apartment for elderly people with a separate entrance. On the northern side is a two-car garage and utility rooms.
The solutions were a good choice, and the terrace truly became the heart of the house, often used by residents.
– RS+ Robert Skitka
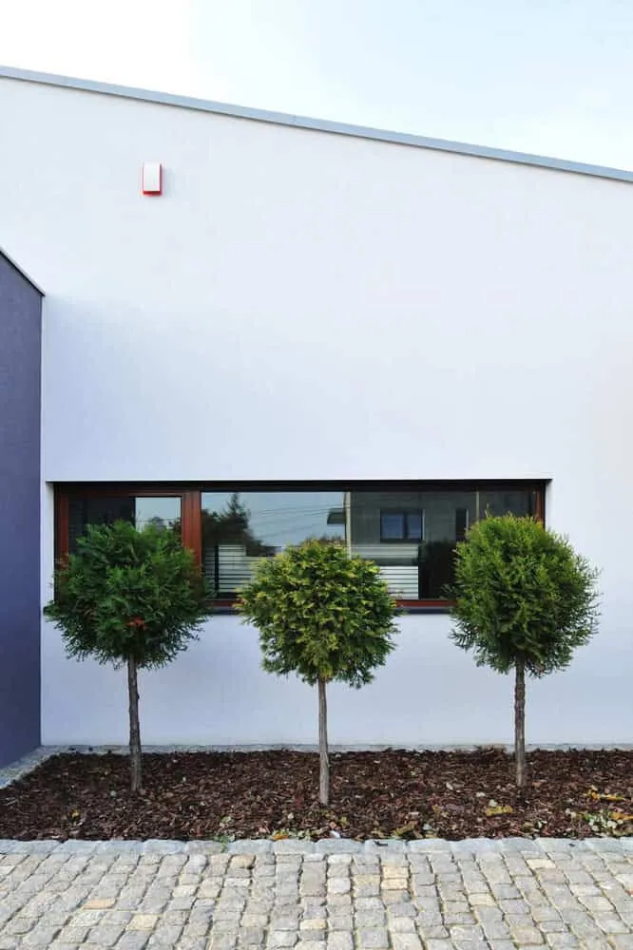
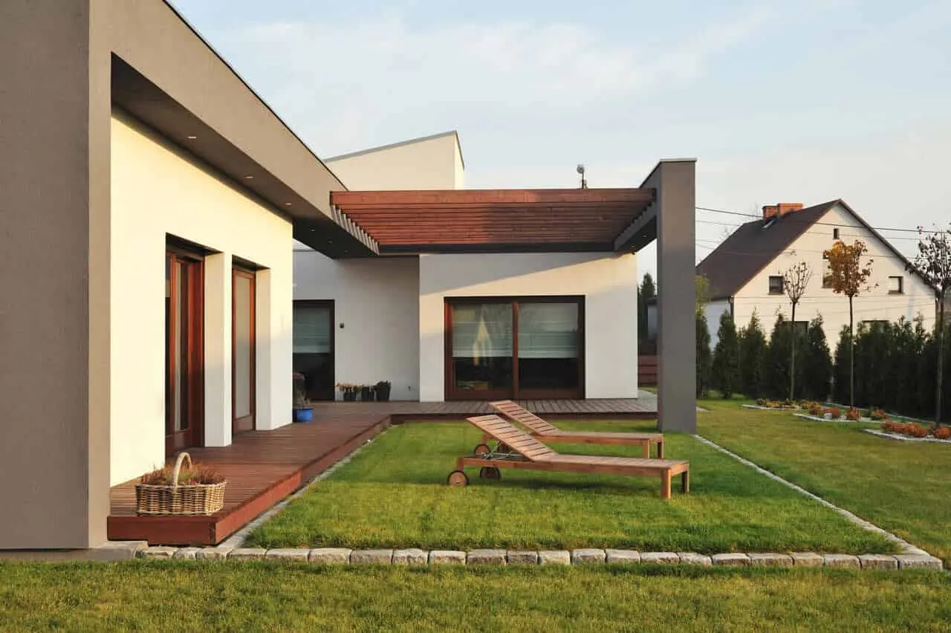
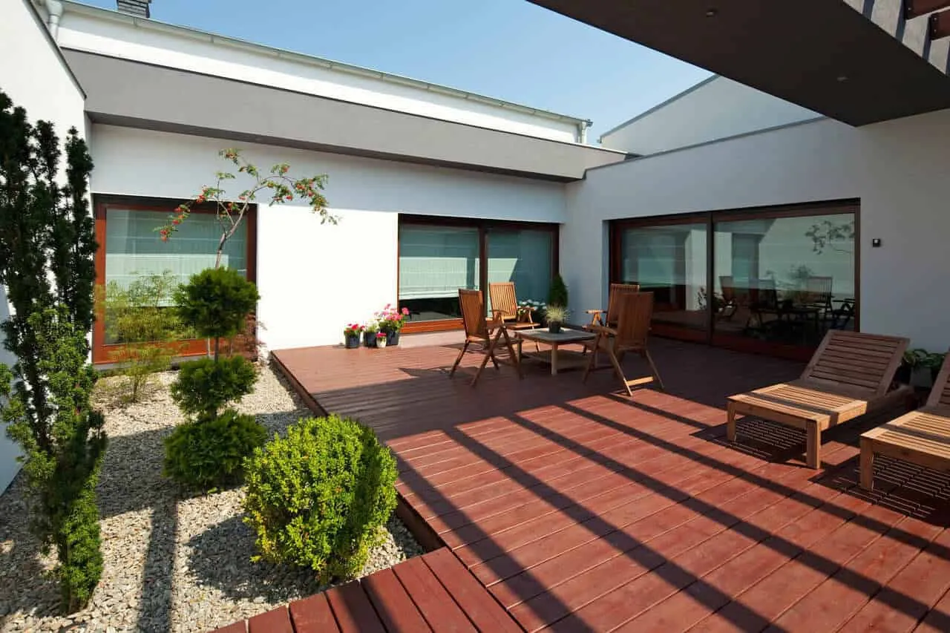
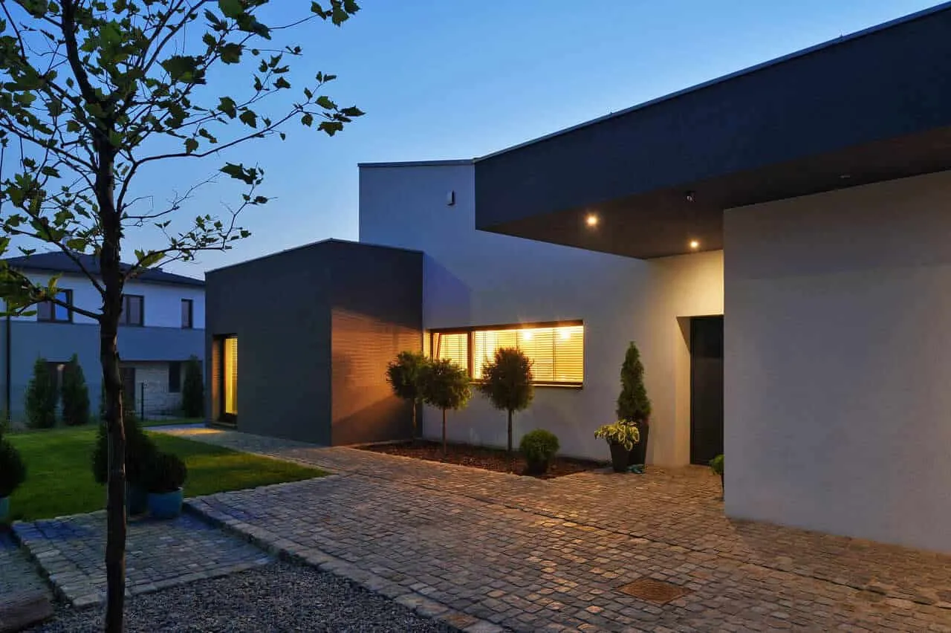

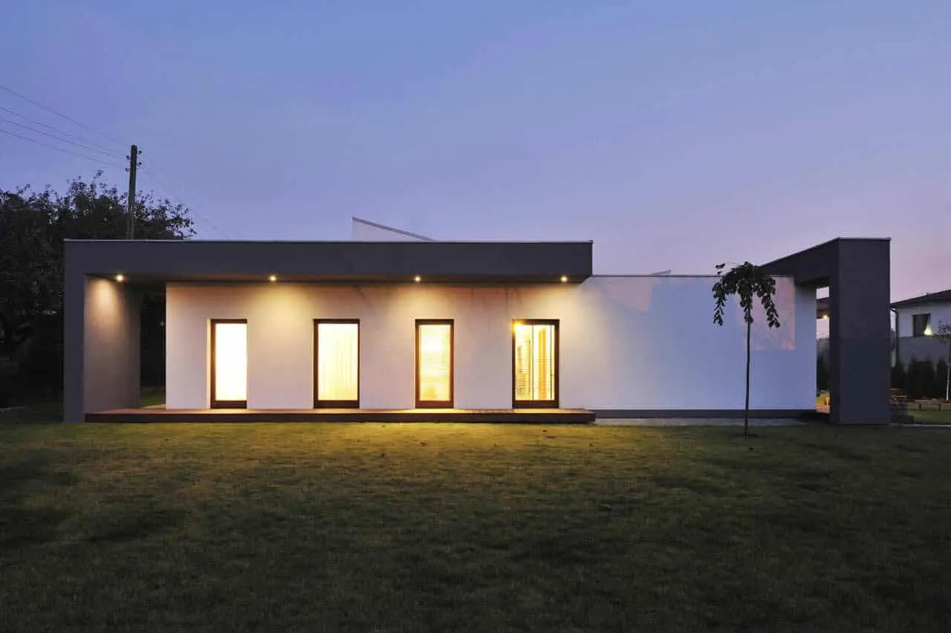
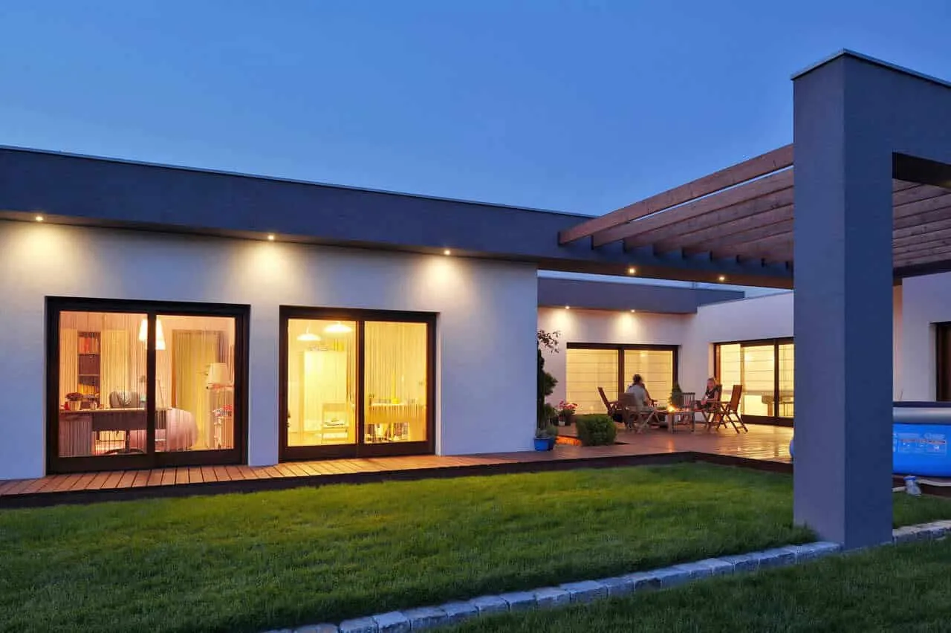
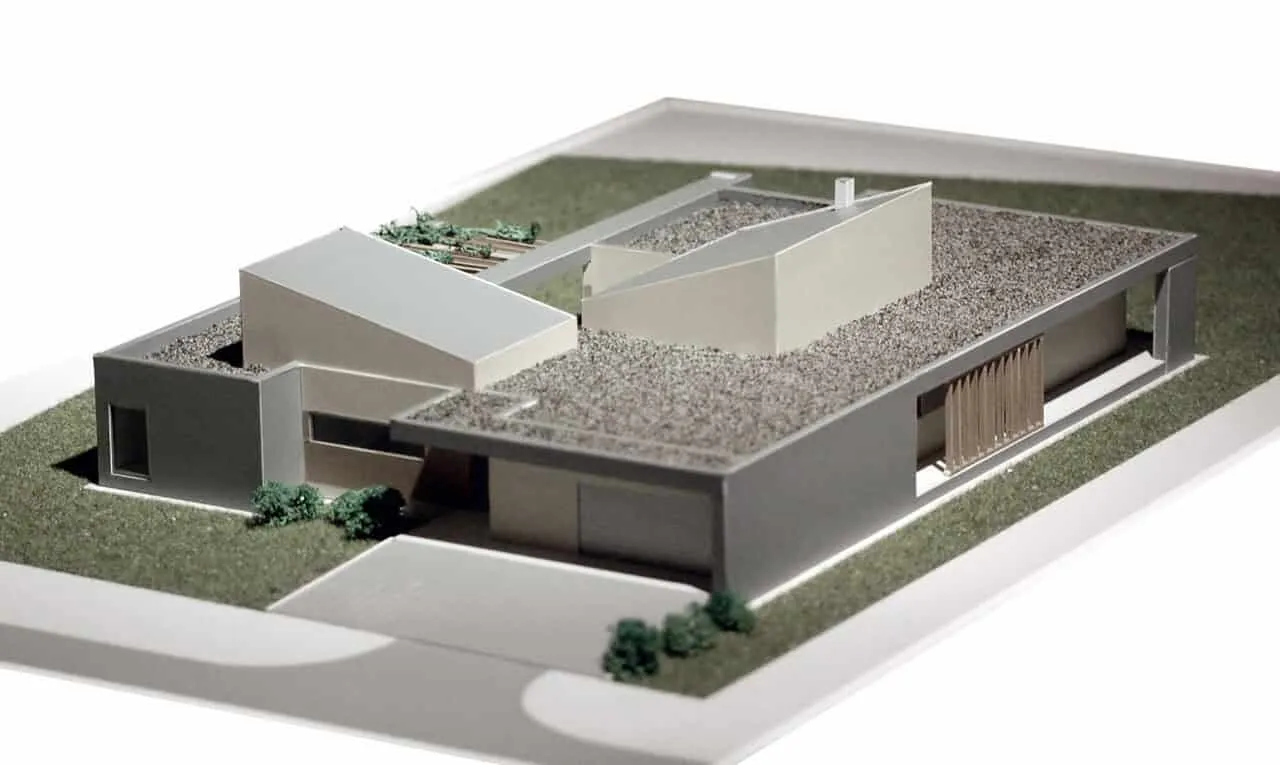
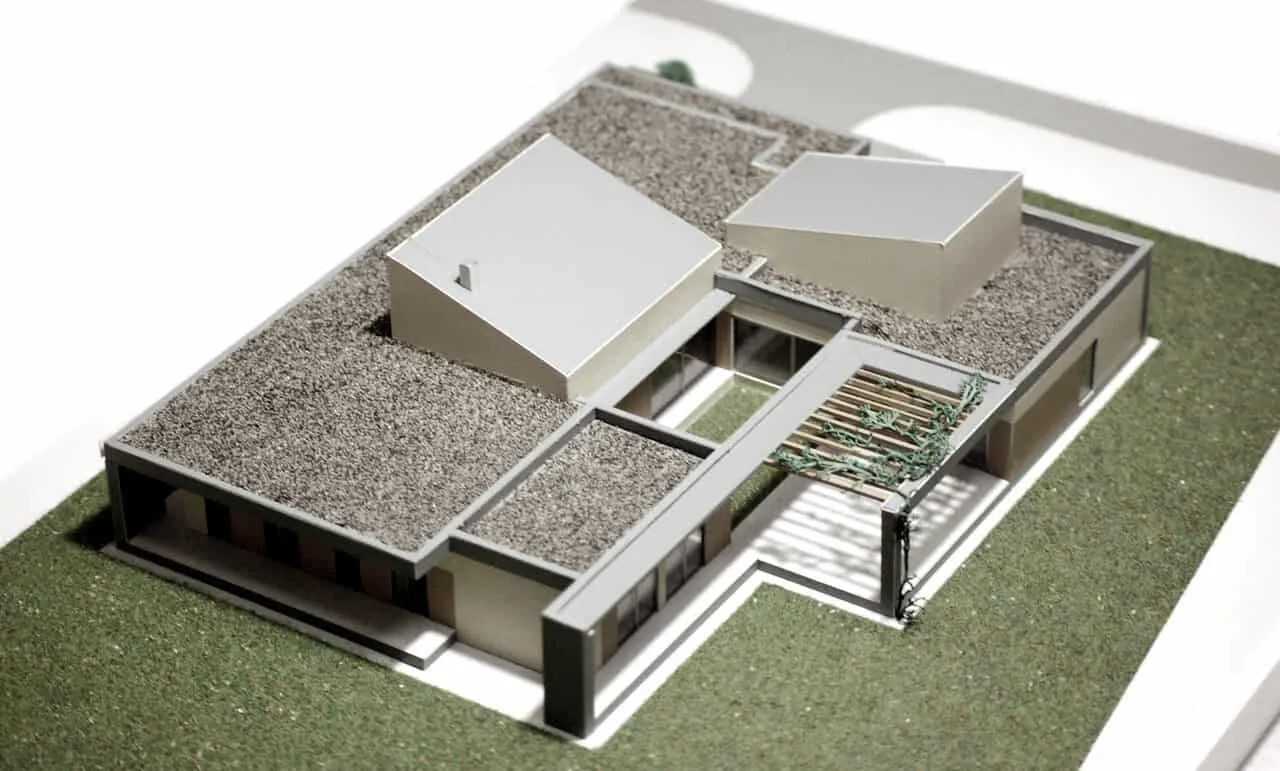
More articles:
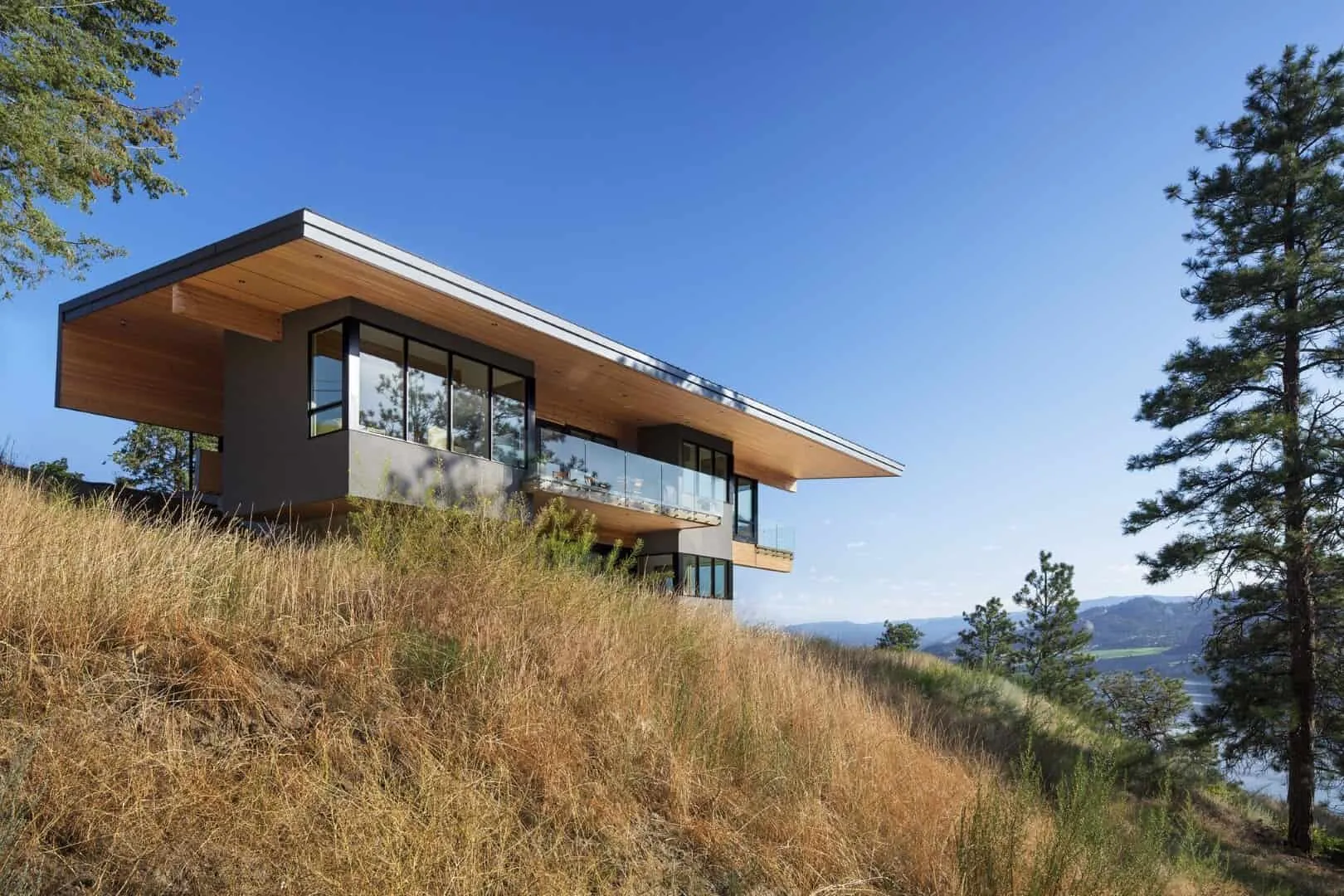 Leavers-Smith House by CEI Architecture in Somerled, Canada
Leavers-Smith House by CEI Architecture in Somerled, Canada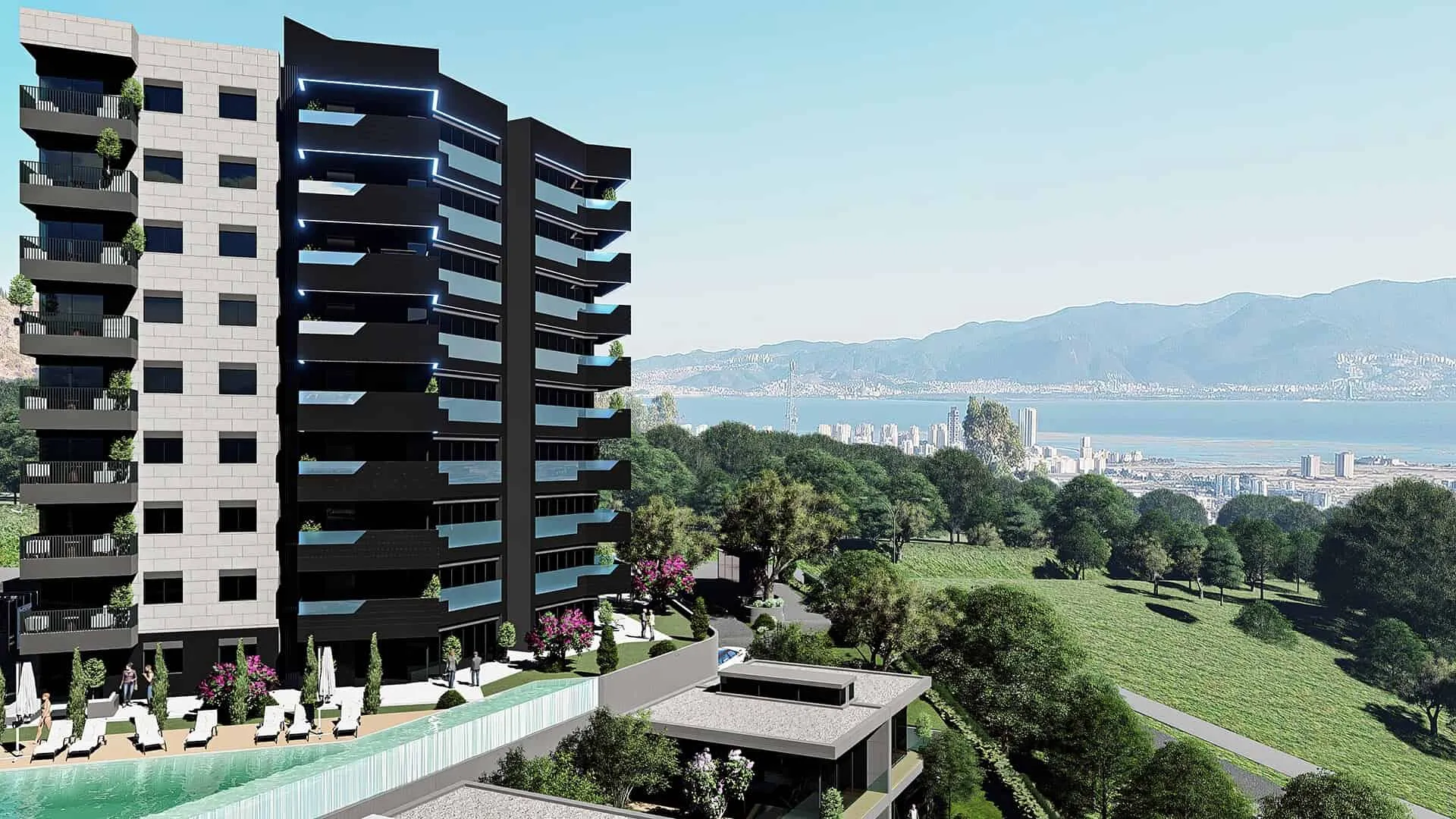 Lemariz Izmir by XL Architecture + Engineering in Izmir, Turkey
Lemariz Izmir by XL Architecture + Engineering in Izmir, Turkey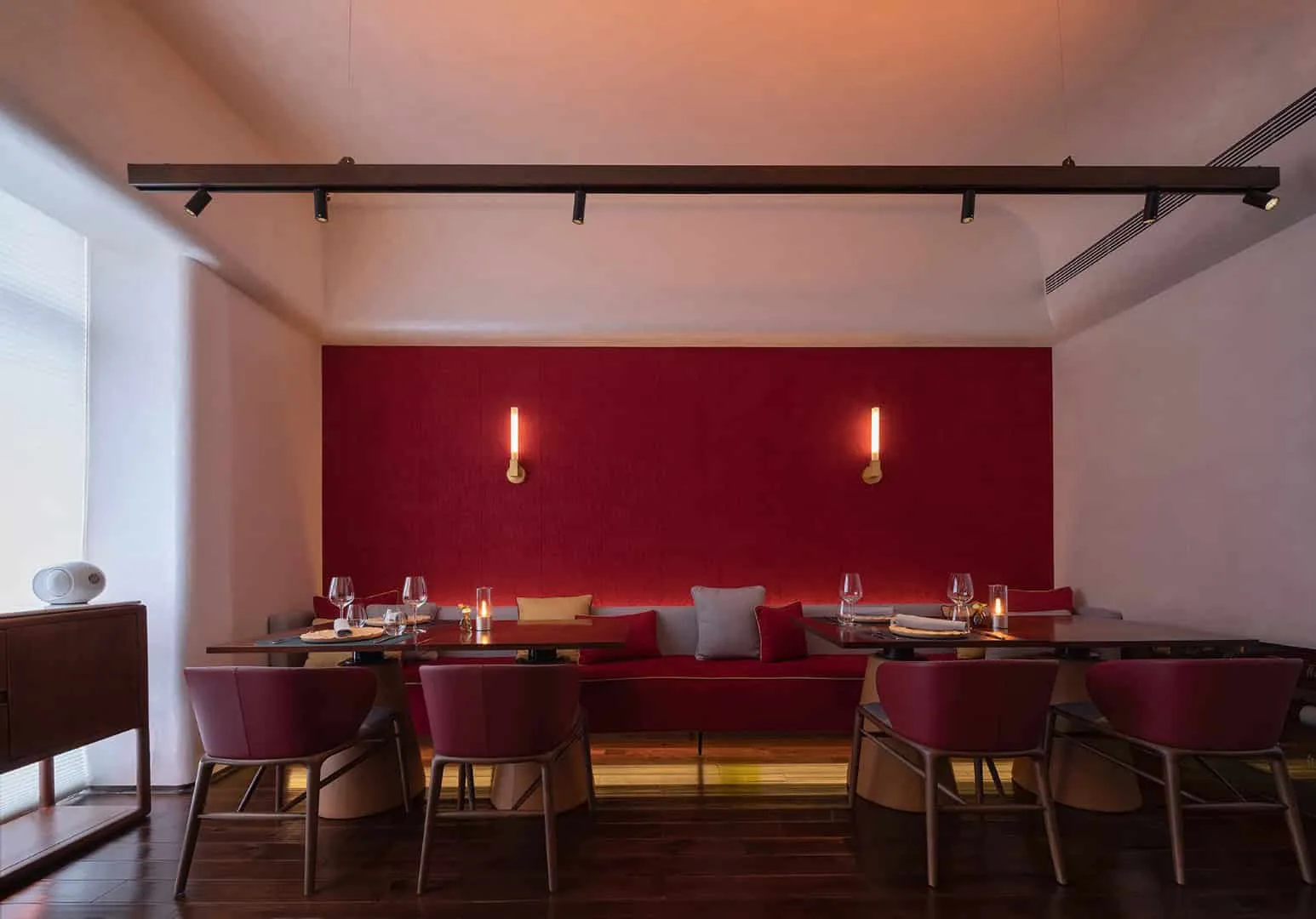 Restaurant Les Morilles French Cuisine by Tanzo Space Design — Parisian Dinner Along the River Lianma in Beijing
Restaurant Les Morilles French Cuisine by Tanzo Space Design — Parisian Dinner Along the River Lianma in Beijing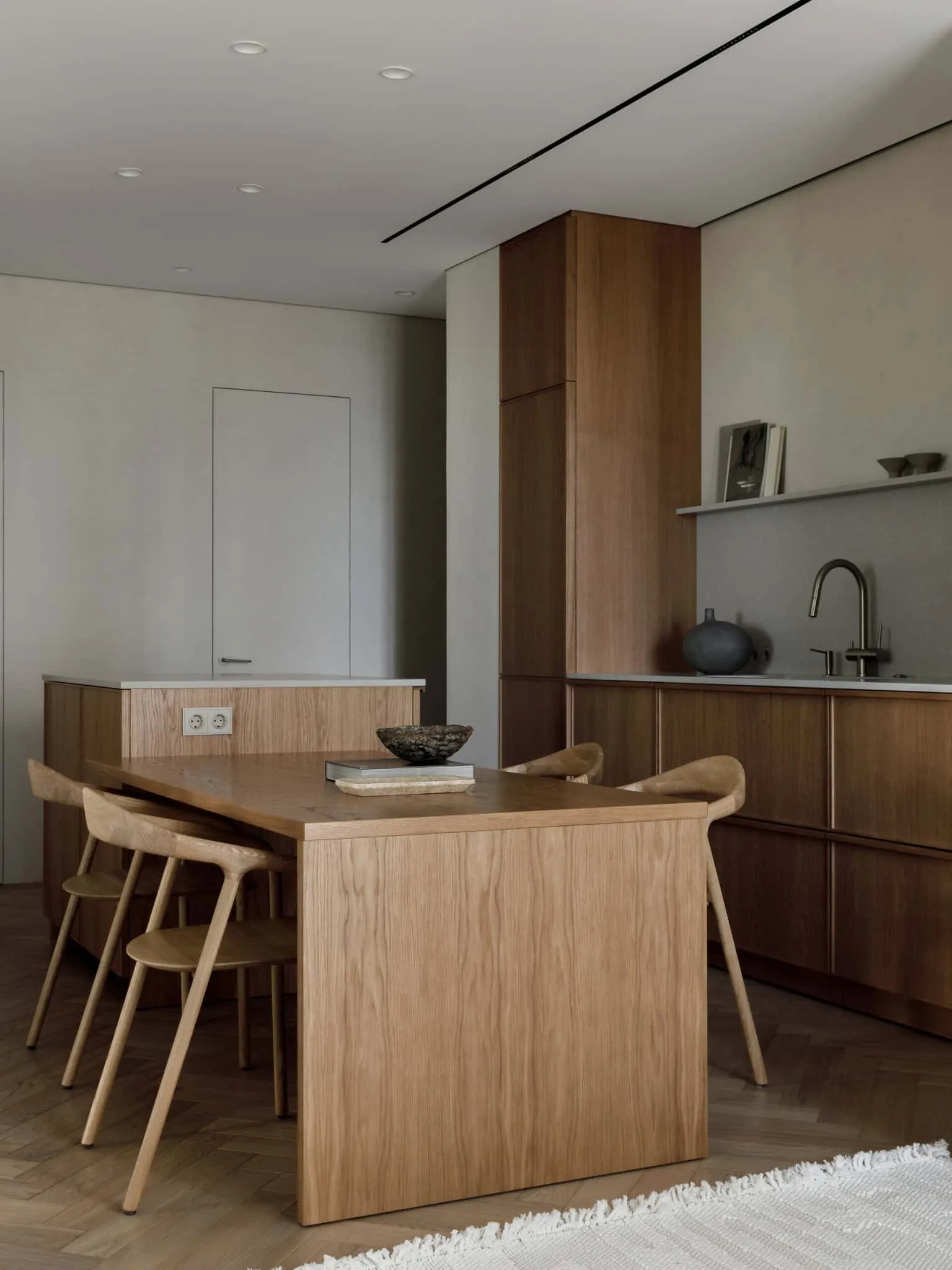 Modern Family Apartment in Lesoparkovy District by Starikova Architects — Contemporary Home in Chelyabinsk
Modern Family Apartment in Lesoparkovy District by Starikova Architects — Contemporary Home in Chelyabinsk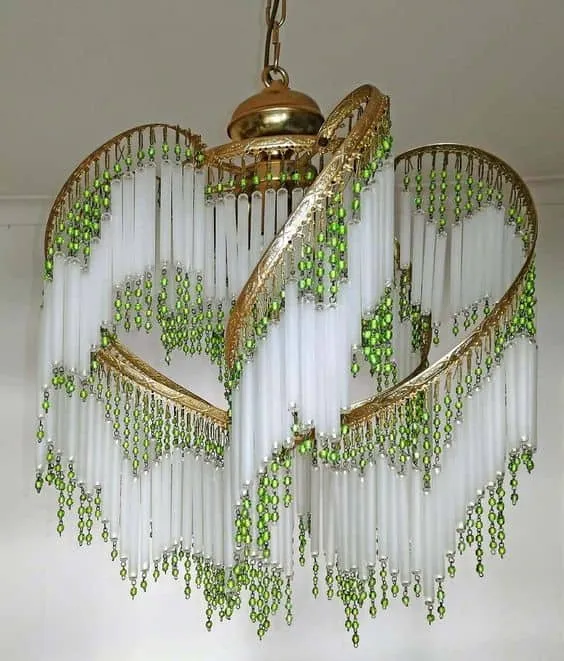 Let There Be Light: Choosing a Chandelier for the Living Room
Let There Be Light: Choosing a Chandelier for the Living Room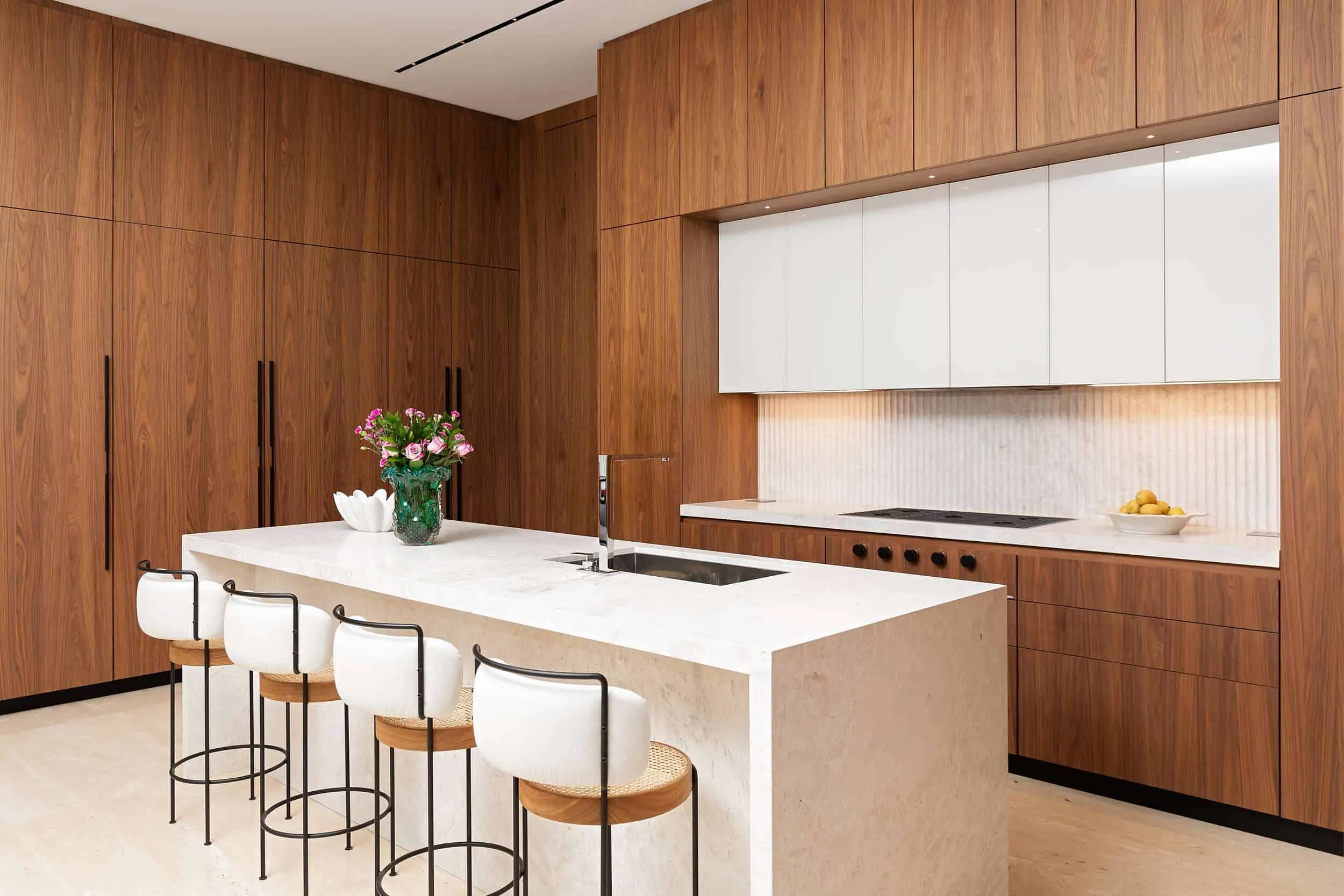 Let's Talk About Modern Kitchen Design
Let's Talk About Modern Kitchen Design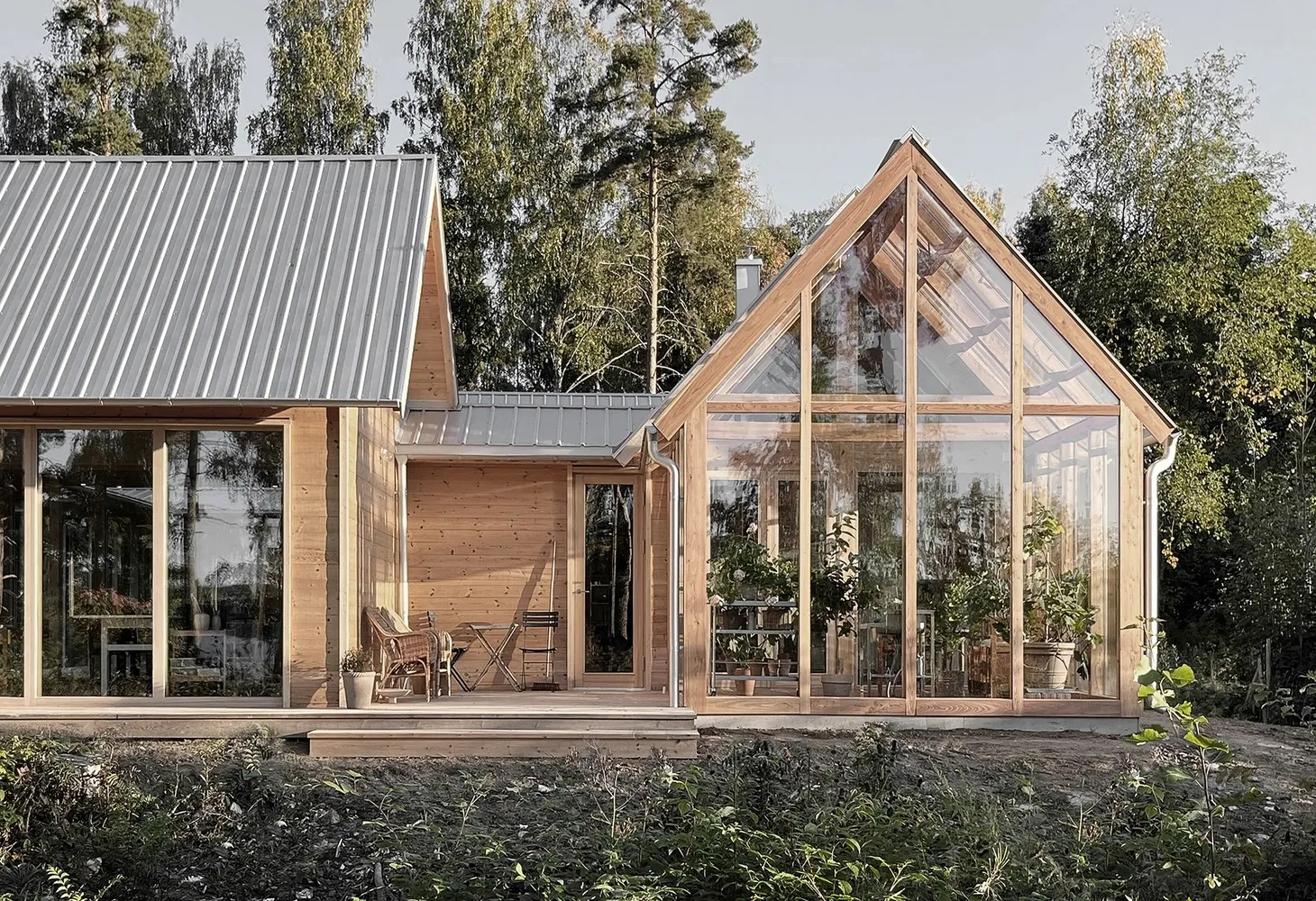 Library House by Fria Folket + Hanna Michelson: Courtyard Home Enveloped in Books
Library House by Fria Folket + Hanna Michelson: Courtyard Home Enveloped in Books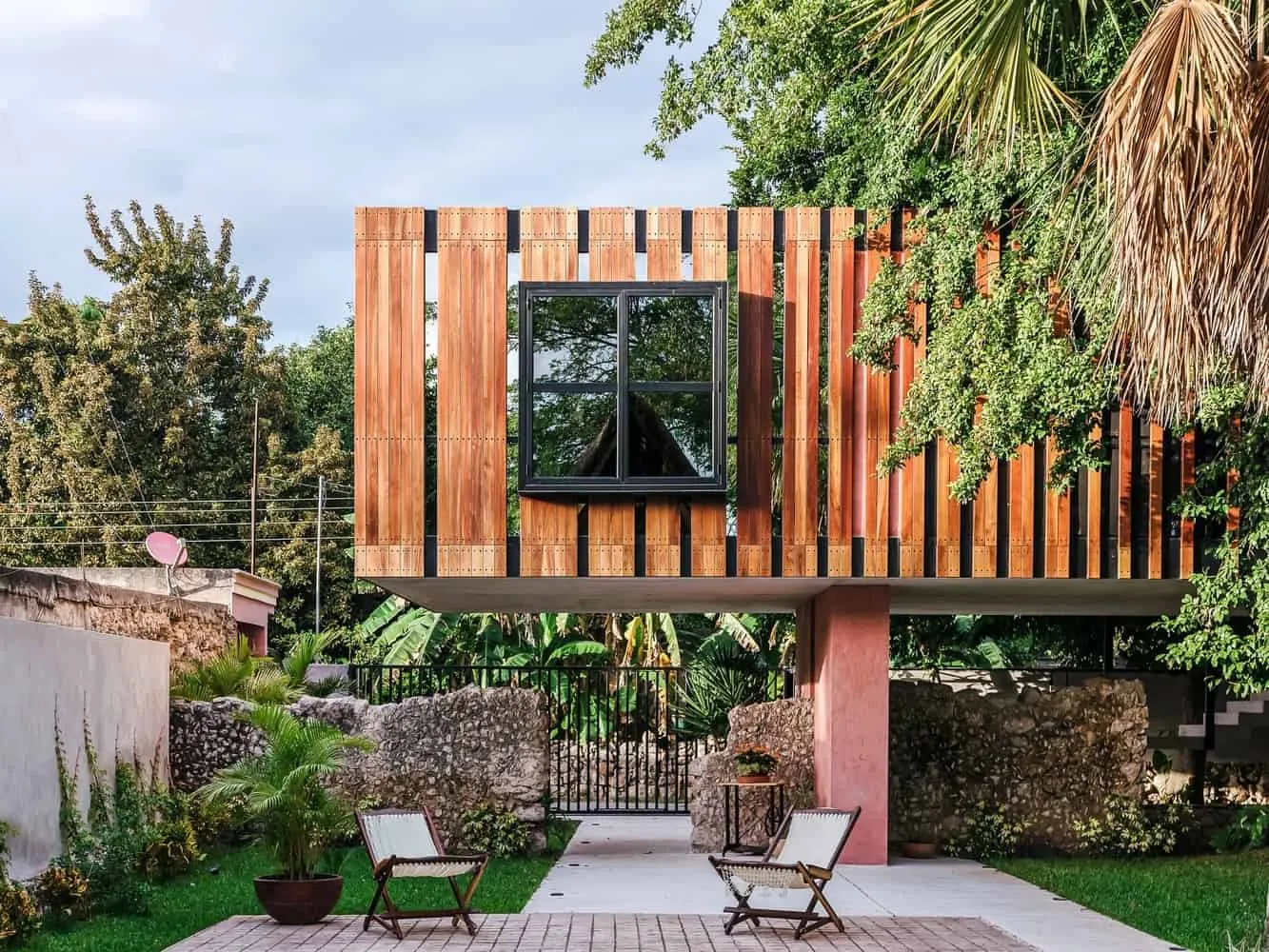 Life in a Wooden Cabin LAAR in Yakusukul, Mexico
Life in a Wooden Cabin LAAR in Yakusukul, Mexico