There can be your advertisement
300x150
Mira Residence — Residential Complex and Commercial Block by Aura Design Studio
Project: Mira Residence
Architects: Aura Design Studio
Location: Ankara, Turkey
Photos: Courtesy of Aura Design Studio
Project: Mira Residence
Architects: Aura Design Studio
Location: Ankara, Turkey
Photos: Courtesy of Aura Design Studio
Mira Residence by Aura Design Studio
The mixed-use development Mira Residences is currently under construction on a site of 10,177 m². Upon completion, the project will accommodate 440 residents, restaurants, cafes, shops, sports facilities, spa zones and an internal courtyard. Aura Design Studio designed a landmark residential building and commercial block connected to the basement level and courtyard.
The residential building is the central element of this new mixed-use complex at the edge of Beytepe district in Çankaya, Ankara, standing 85 meters high; it will become one of the tallest residential buildings in the Beytepe area.
The project's location is on the main boulevard, in a luxurious residential district of the city. Responding to Ankara's climatic conditions and culture, sustainable mixed-use development is designed to strengthen the city’s role as a center of trade, retail services and entertainment, while providing new open spaces for recreation. The project is situated in a prestigious area among other luxury residential homes and offices, expanding the new urban center in Umıtköy-Çayırköyü. Retail and restaurants feature a diverse appearance with large open spaces, which is especially important in pandemic times.
The project demonstrates strong visual and physical connections with the urban environment: building scale, material color palette, pedestrian networks and sight corridors.
Special attention is paid to the public sphere and creating an attractive environment accessible for pedestrians. The design connects the city with landscape public spaces through public gardens.
The residential building and project are designed with sustainability in mind to maximize natural lighting and ventilation for reduced energy consumption. The building also contributes significantly to the appearance of the new district, while the commercial block, connecting from three sides to the boulevard, enlivens street space. The internal courtyard is accessible from south, north and west for visitors; and from east for residents.
The boulevard has a sloped facade on the commercial block. When facing the residential area of Beytepe, the commercial block is oriented toward the boulevard’s retail axis. Shops, restaurants and cafes are oriented to the boulevard with 10-meter-high, two-level facades. All spaces are accessible from both the boulevard and internal courtyard.
The commercial block is located between the retail block and shops beneath the residential building at street level. A space for movement has been designed between the commercial block and closed parking.
The commercial block appears lower from street level and connects to the boulevard mass of buildings, while reflecting the height of the new urban center from the east. The central volume rises from the residential building, creating an elegant landmark on the horizon.
Direct, accessible pedestrian access to the courtyard, open and closed parking spaces, shaded terraces in front of each retail unit, a network of entrances and direct connection between residential units connect the mixed project with existing urban structure. At the same time, internal landscape platforms, gardens and pathways create a campus-style environment with public zones.
Internal apartment spaces are based on elegant and functional layouts, offering quiet, uncluttered spaces that allow residents to use them in various ways. The building’s living room facades are clad with glass for a stunning view of the internal courtyard and urban landscape, integrating the building with the city structure. The commercial block level and surrounding outdoor zones represent a cluster of shops, cafes, restaurants, fitness center, children's zone and open public courtyard.
The project also includes two levels of underground parking. Residential and commercial spaces have separate entrances on different floors for security and operational convenience.
Practice developed both architecture and interiors. Using light and space from deep windows, drawing attention to expansive views of the courtyard and city, the material palette combines light wooden floors, luxurious beige ceramic tiles and white wood panels. The design concept blends classical elegance with a creative, aesthetic and functional approach.
The 24-story building offers various apartment sizes, concluding with one spectacular penthouse. Designed from both inside and outside, each typical floor features four apartments. The first typical floor is designed for four three-bedroom apartments. The second one has four apartments: two with four bedrooms, one with five and one with three. Each group of apartments has a clear definition reflecting market needs.
The rectangular slab is expanded from all sides, creating a cross-shaped layout. Maximizing the perimeter in this way, nearly all apartments have dual orientation, ensuring generous sense of space and light in every unit. Layouts maximize living area with an efficient, intuitive design where the entrance is centrally located in the space, eliminating unnecessary corridors. Bedrooms are enclosed with solid material panels for privacy, while living rooms and kitchens are fully clad in glass.
Each apartment features a balcony, which is especially important during pandemic times. Balconies also help soften the building profile, contrasting and highlighting it among other residential buildings in the city. The blurring of boundaries between internal and external spaces allows balcony doors to be opened, creating an outdoor 'space'. The balcony is integrated with the kitchen, especially in Turkey where people spend more time on the kitchen compared to other countries. The project includes large and separate kitchens, connected with living spaces and balconies.
Residents have their own children's club. The kids' club is active for children with or without parents. It features areas for babies, a game room for teens and workspaces, a birthday zone and small café.
Next to the entrance hall is a meeting area as a place for gatherings. It can be used by residents for various events. The meeting room has a small kitchen and health zones.
The residents' fitness center is located on the first underground level with a movable glass facade opening onto a spacious sports terrace. The landscape was designed using the surrounding terrain's slope, creating a large terrace with café and sports zones. Residents can use this terrace for outdoor activities like yoga or pilates. The building also includes a spa zone and cinema. The color palette combines brown, gray and white tones.
-Project description and images provided by Aura Design Studio
More articles:
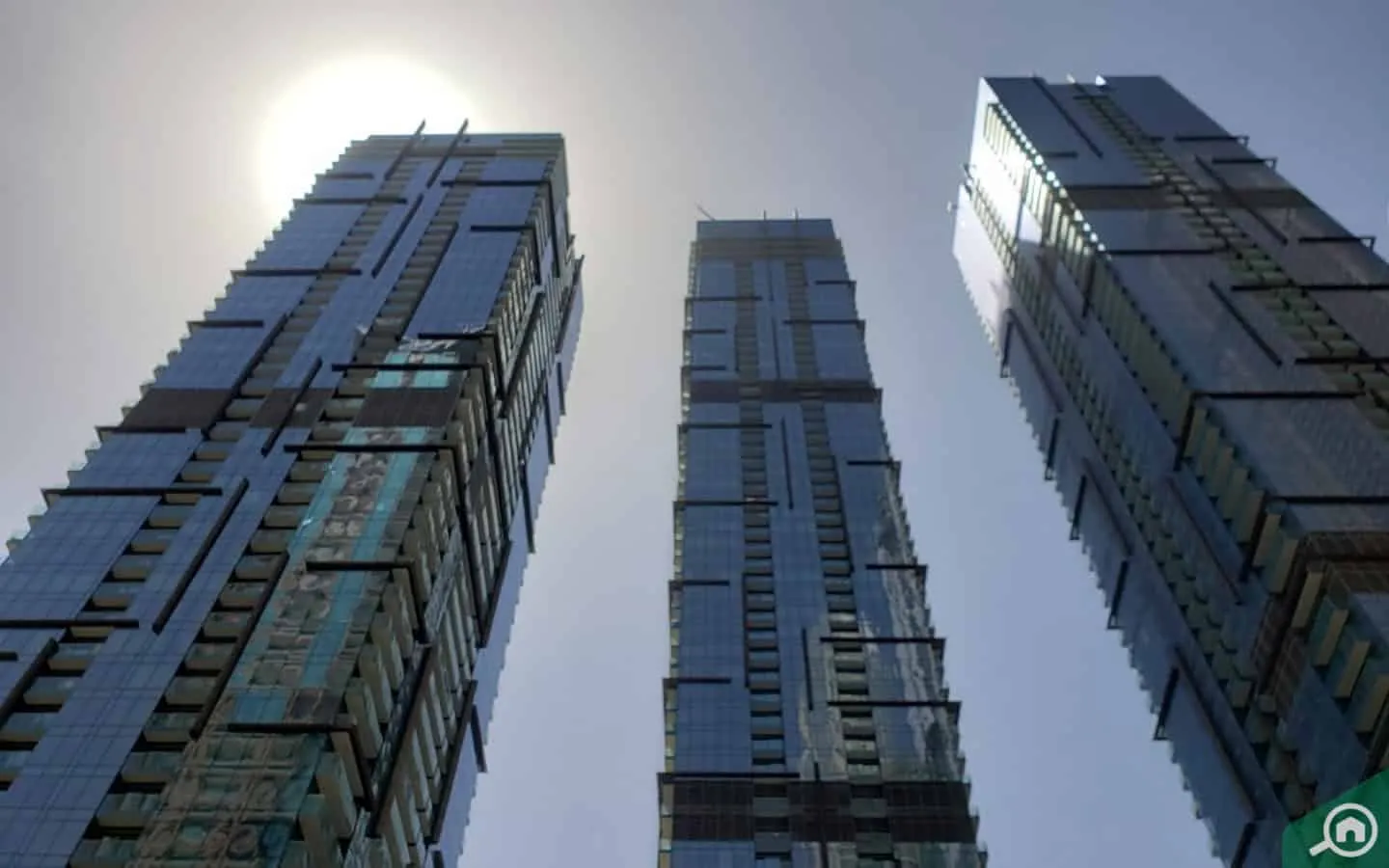 Marina Gate — Key Features of the Residential Complex in Dubai Marina
Marina Gate — Key Features of the Residential Complex in Dubai Marina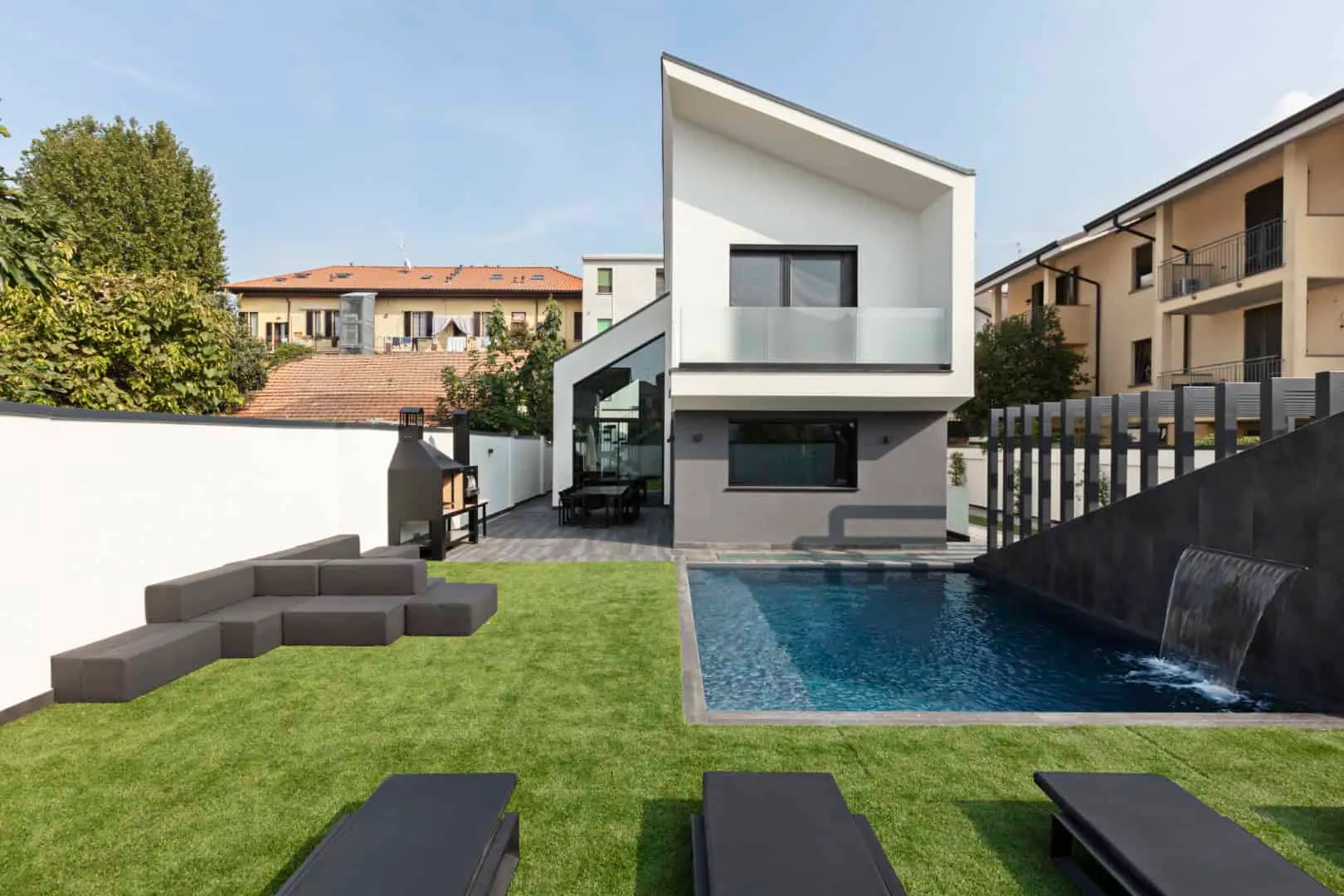 Martesana, Luxury Villa by Anice Architettura: Geometric Masterpiece in Milan's Suburbs
Martesana, Luxury Villa by Anice Architettura: Geometric Masterpiece in Milan's Suburbs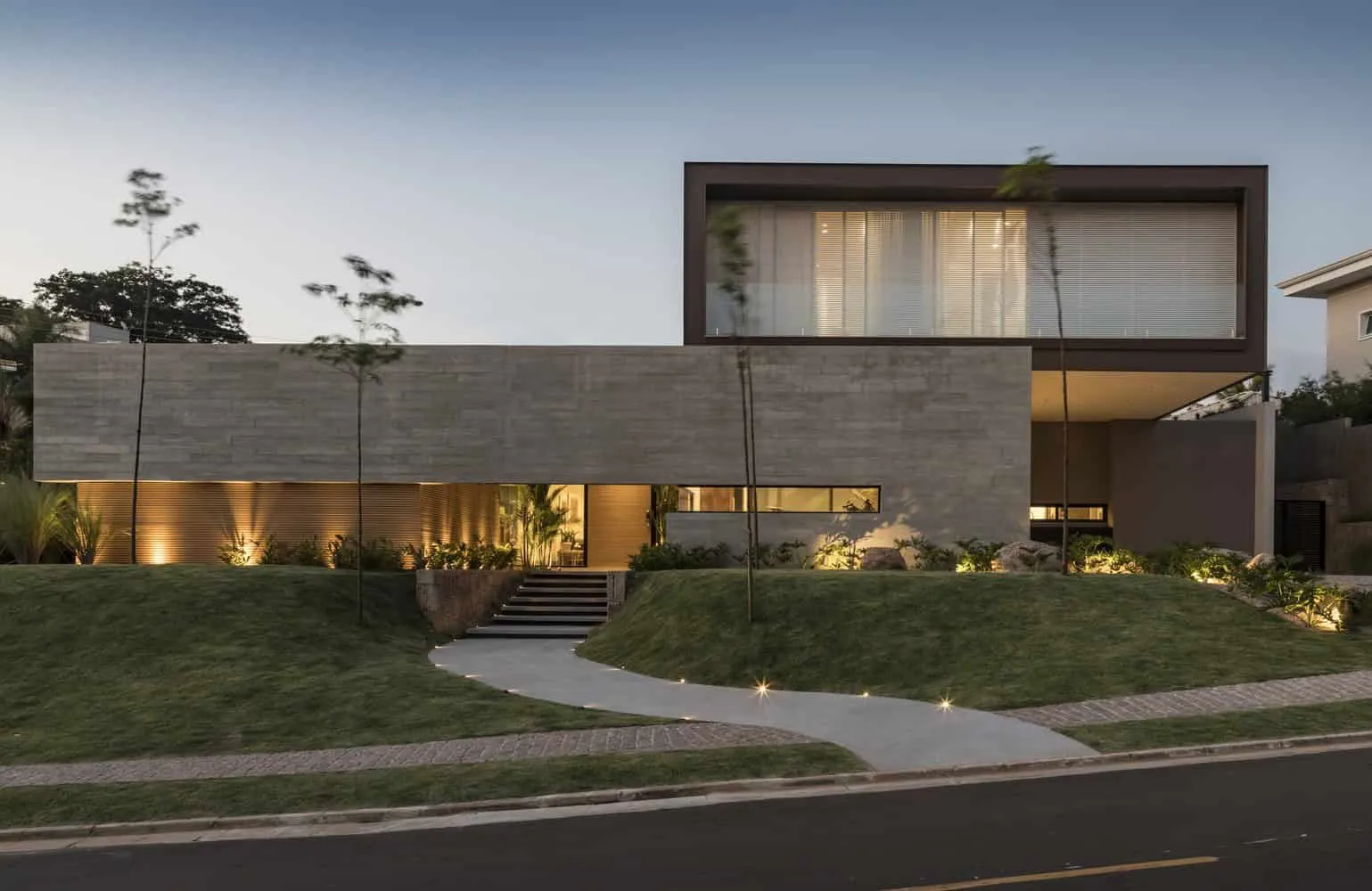 Maruba Residence by Padovani Arquitetos Associados in Campinas, Brazil
Maruba Residence by Padovani Arquitetos Associados in Campinas, Brazil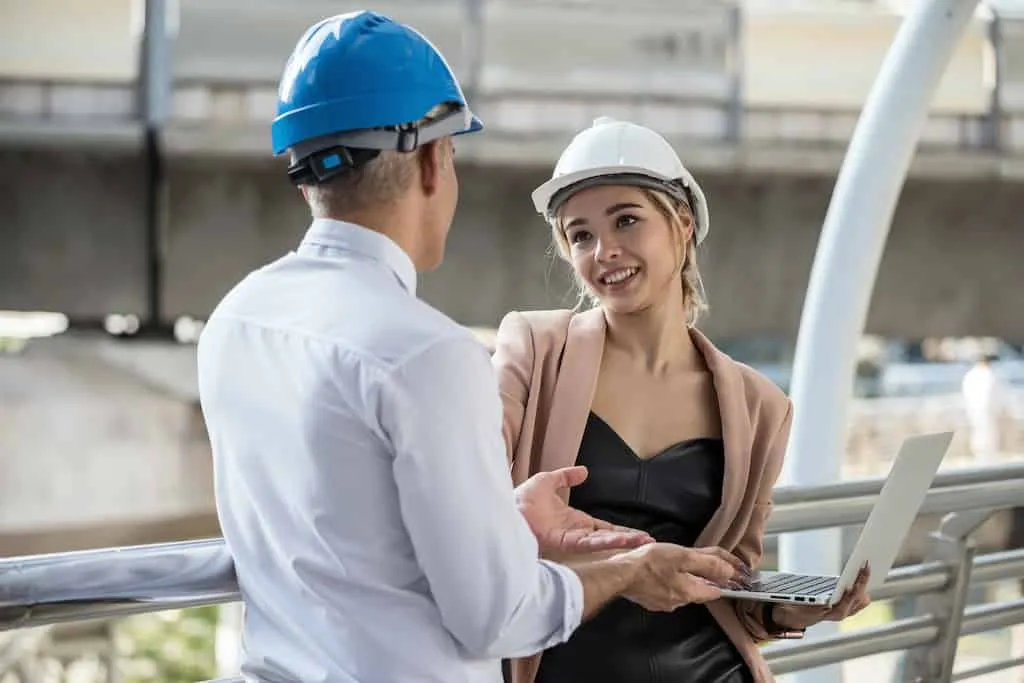 Mastering Construction Requests with Effective Cost Control
Mastering Construction Requests with Effective Cost Control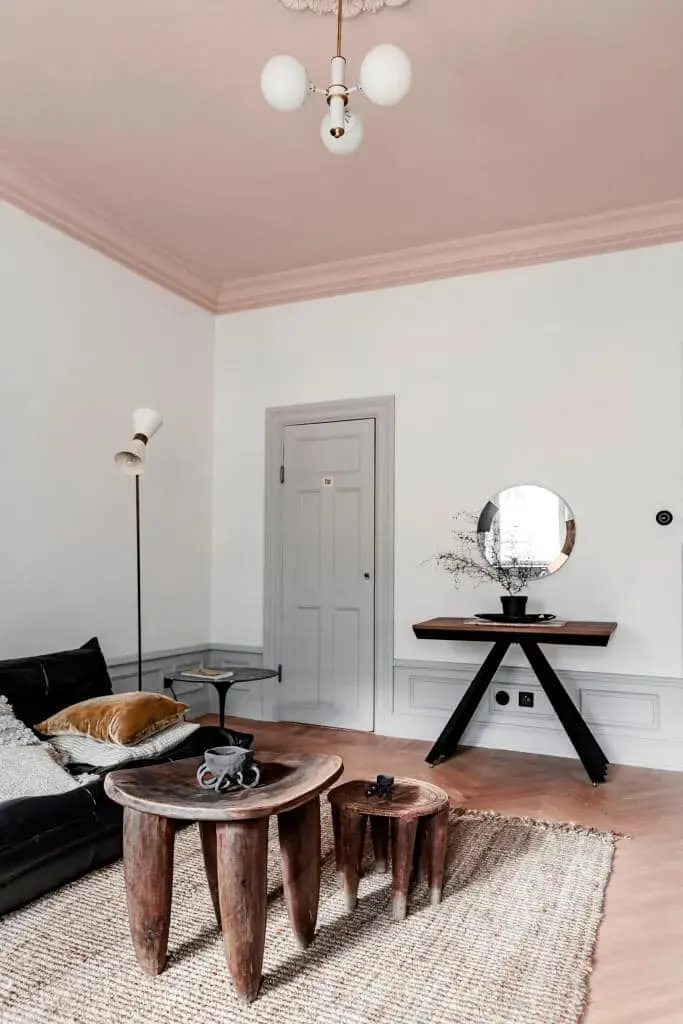 Master the Art of Ceiling Painting with Our Top Tips
Master the Art of Ceiling Painting with Our Top Tips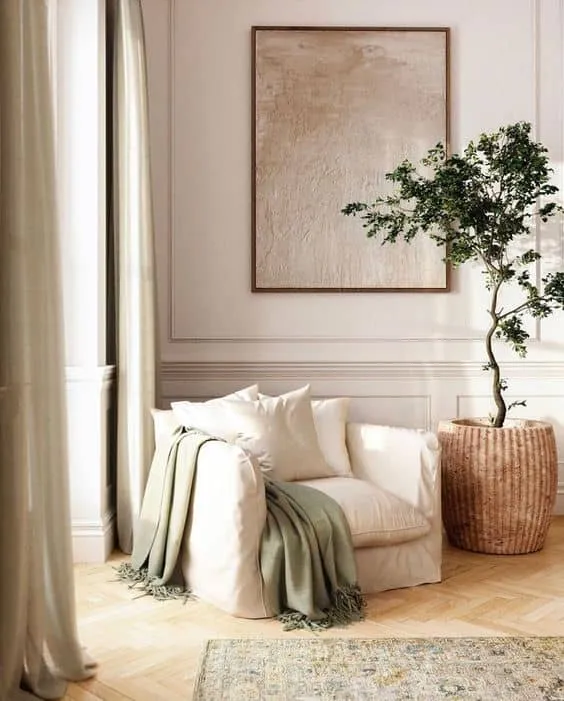 Master the Art of Scandinavian Interior Decoration
Master the Art of Scandinavian Interior Decoration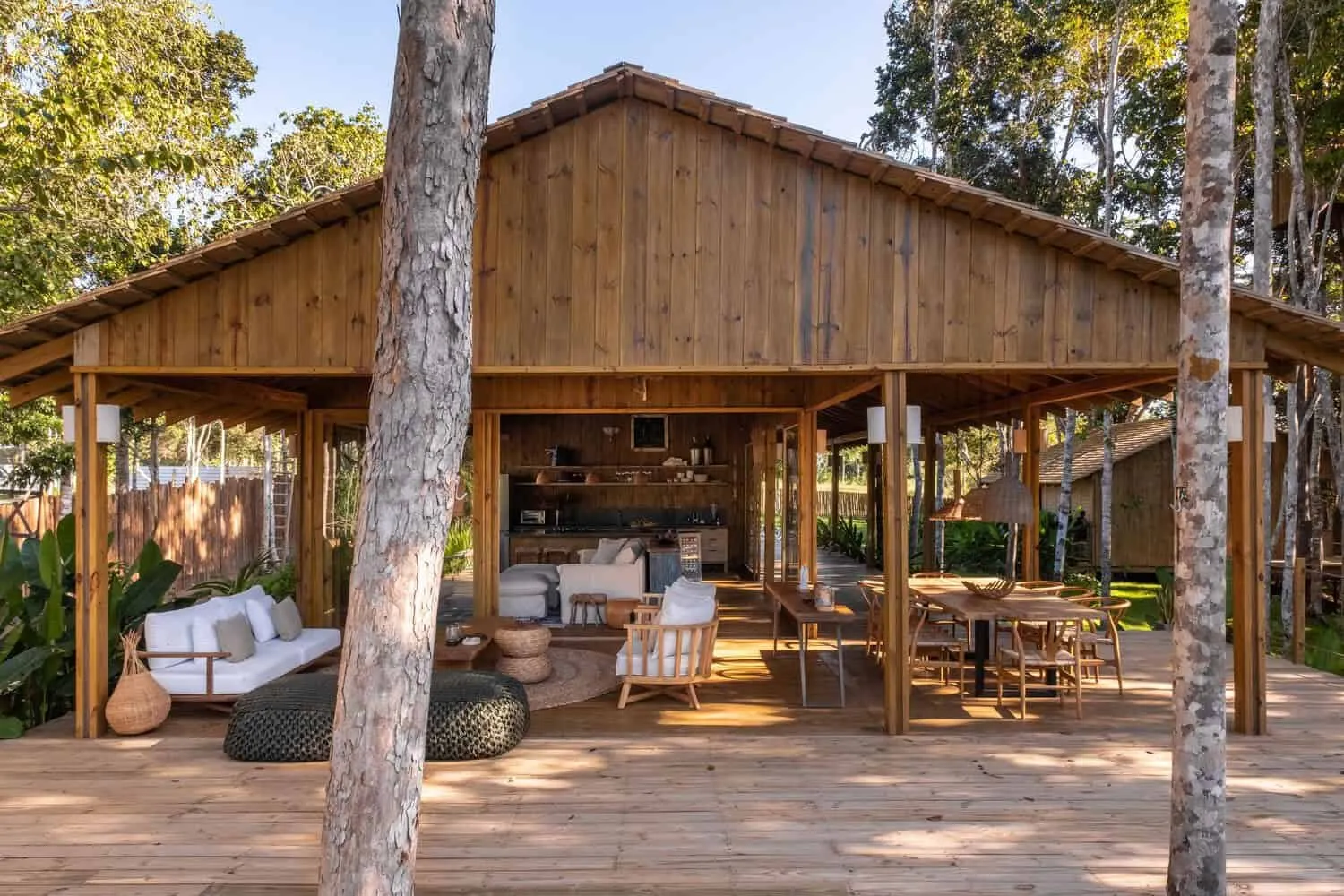 Modular House Mata by kikacamasmie+arq in Porto Seguro, Brazil
Modular House Mata by kikacamasmie+arq in Porto Seguro, Brazil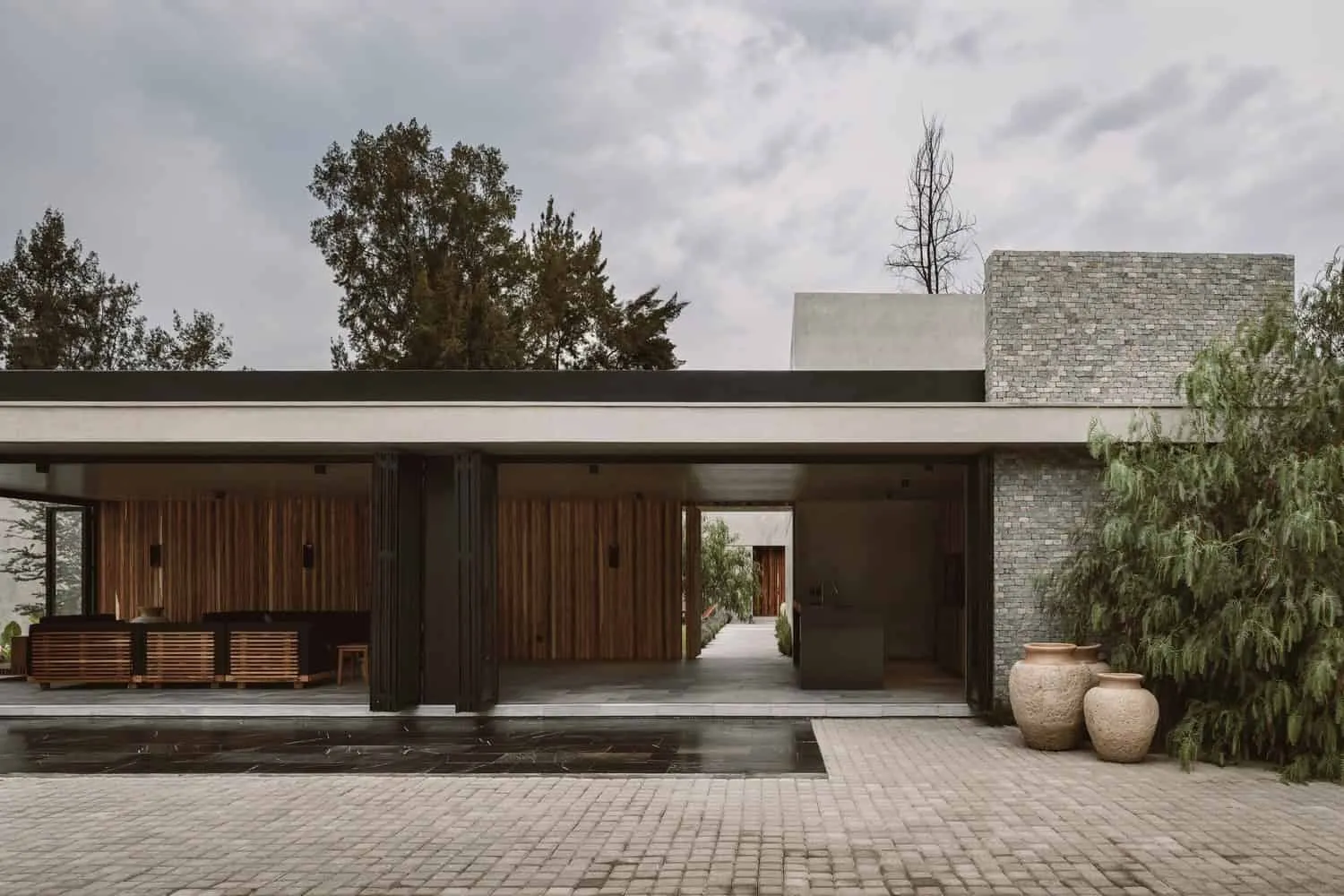 Mate House by Araujo Galván Arquitectos in Mexico
Mate House by Araujo Galván Arquitectos in Mexico