There can be your advertisement
300x150
Martesana, Luxury Villa by Anice Architettura: Geometric Masterpiece in Milan's Suburbs
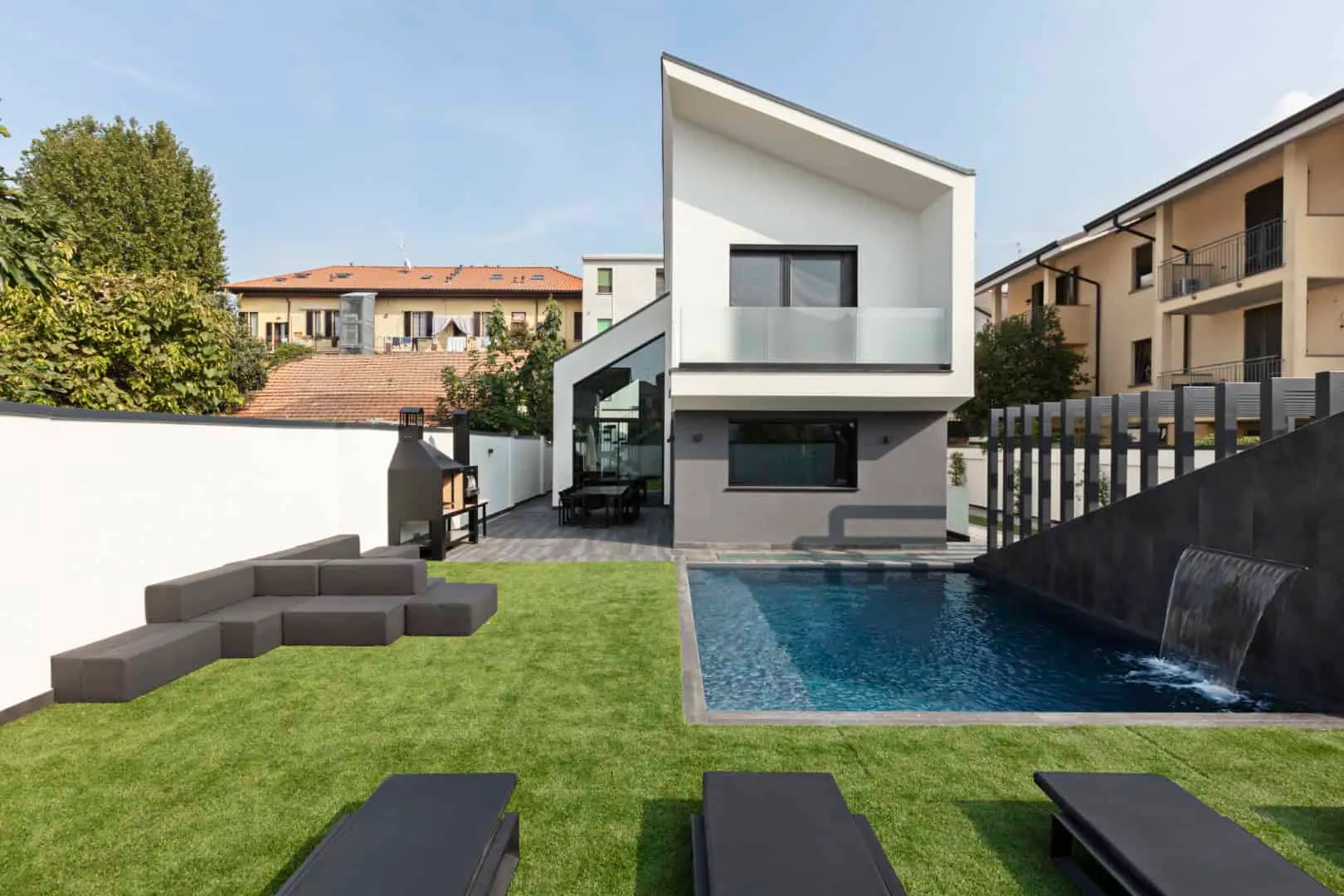
Located in Chernusco-sul-Naviglio, an elegant Milan suburb, the Martesana Luxury Villa is a manifestation of elegance and architectural clarity. Designed by Anice Architettura and architect Luka Gemellaro, this 500 m² residence transforms an urban plot into a light-driven, geometrically defined home with refined materials. Completed in 2023, the villa harmonizes functionality with form at every square meter.
Architecture Based on Balance
Spanning two floors, the villa is built around a central sculptural staircase, wooden steps connected with an elegant iron railing. This central element links the open first floor to the mezzanine of the second floor, ensuring visual and spatial coherence.
The facade presents a dynamic layering of white and grey geometric volumes, protruding and recessed, creating rhythm and depth. It serves as a support for living spaces and frames outdoor zones, including the triangular pool wall, adorned with a waterfall and iron cladding—a surprising yet balanced visual contrast.
Interiors: A Dialogue of Texture and Form
The villa's interiors speak in the language of precision and warmth:
-
The living room is defined by clean architectural lines and the softness of rich materials and dense textures.
-
Custom furniture pieces, such as the renowned Plinto table, add sculptural elegance.
-
Transparent mezzanine railings, suspended using hidden fasteners, provide clarity and a continuous view throughout the house.
From floor to ceiling, every material—glass, wood, iron and plaster—was chosen for contrast, balance and clarity.
The Role of Light and Geometry
Geometry guides every architectural decision in the Martesana Villa. Volumes thoughtfully respond to the urban context of the site, with natural light penetrating through large individually designed windows from deWol Industries, illuminating interior spaces throughout the day.
Artificial lighting further shapes the ambiance, transitioning from bright morning light to cozy evening warmth.
Outdoor Living with Intention
The villa's connection to the outside world is boundless. Patios, pool and guest pavilion extend the indoor lifestyle outdoors. The same meticulous attention to geometry and detail is applied outside—ensuring shaded retreats, open communal areas and aesthetic continuity.
A standalone guest structure reflects the architectural style of the main residence, offering privacy with elegance and reinforcing the house's emphasis on hospitality and comfort.
Conclusion: Celebrating Modern Urban Living
The Martesana Luxury Villa by Anice Architettura challenges stereotypes of modern white boxes. Through geometric nuances, spatial transparency and rich details, it becomes a sculptural living experience, where every moment is surrounded by architecture.
This Milanese residence is more than a home. It is a meticulously planned work of light, form and atmosphere, crafted to elevate modern living.
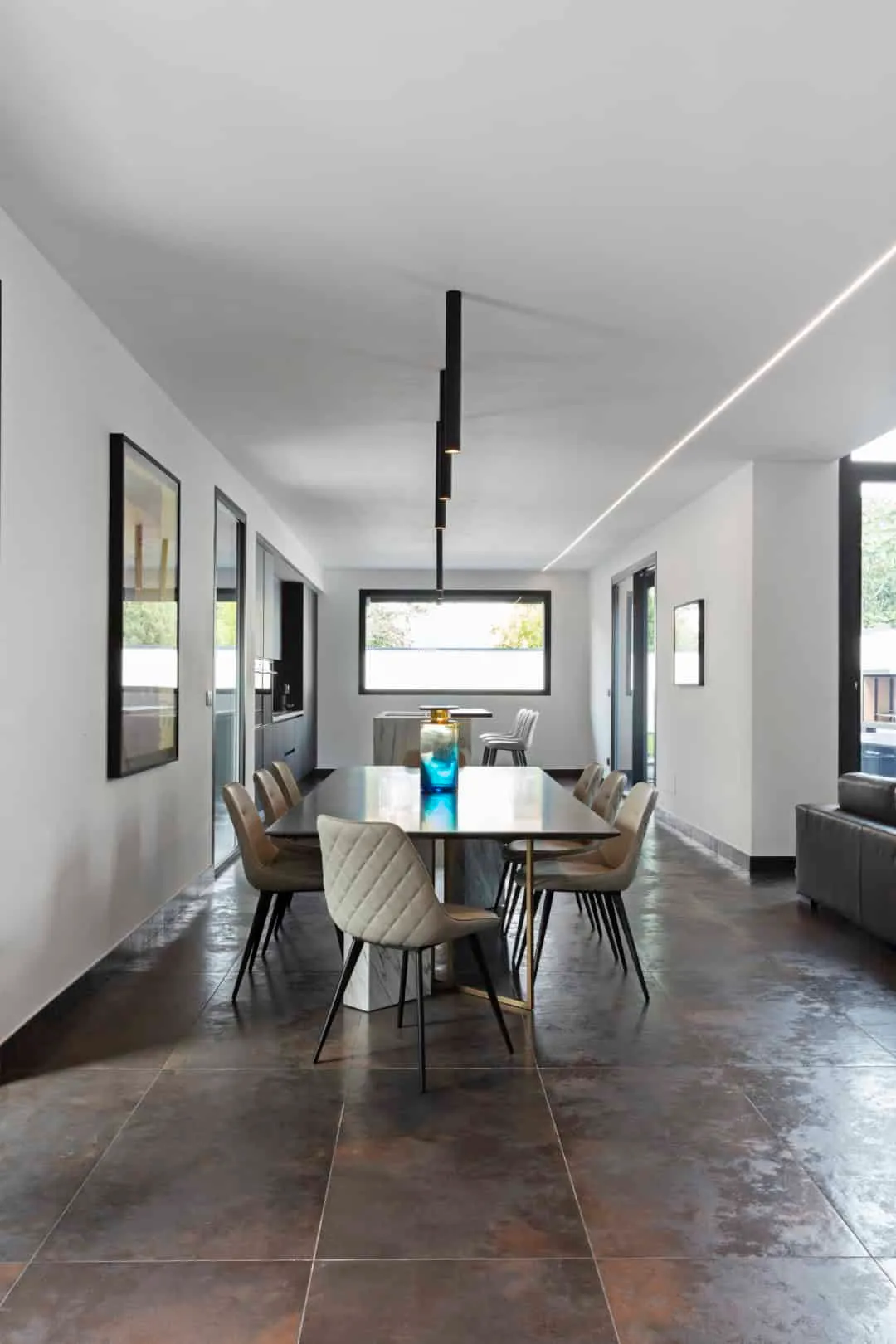 Photographs © Guido Barbadelata, Lorenzo Gemellaro
Photographs © Guido Barbadelata, Lorenzo Gemellaro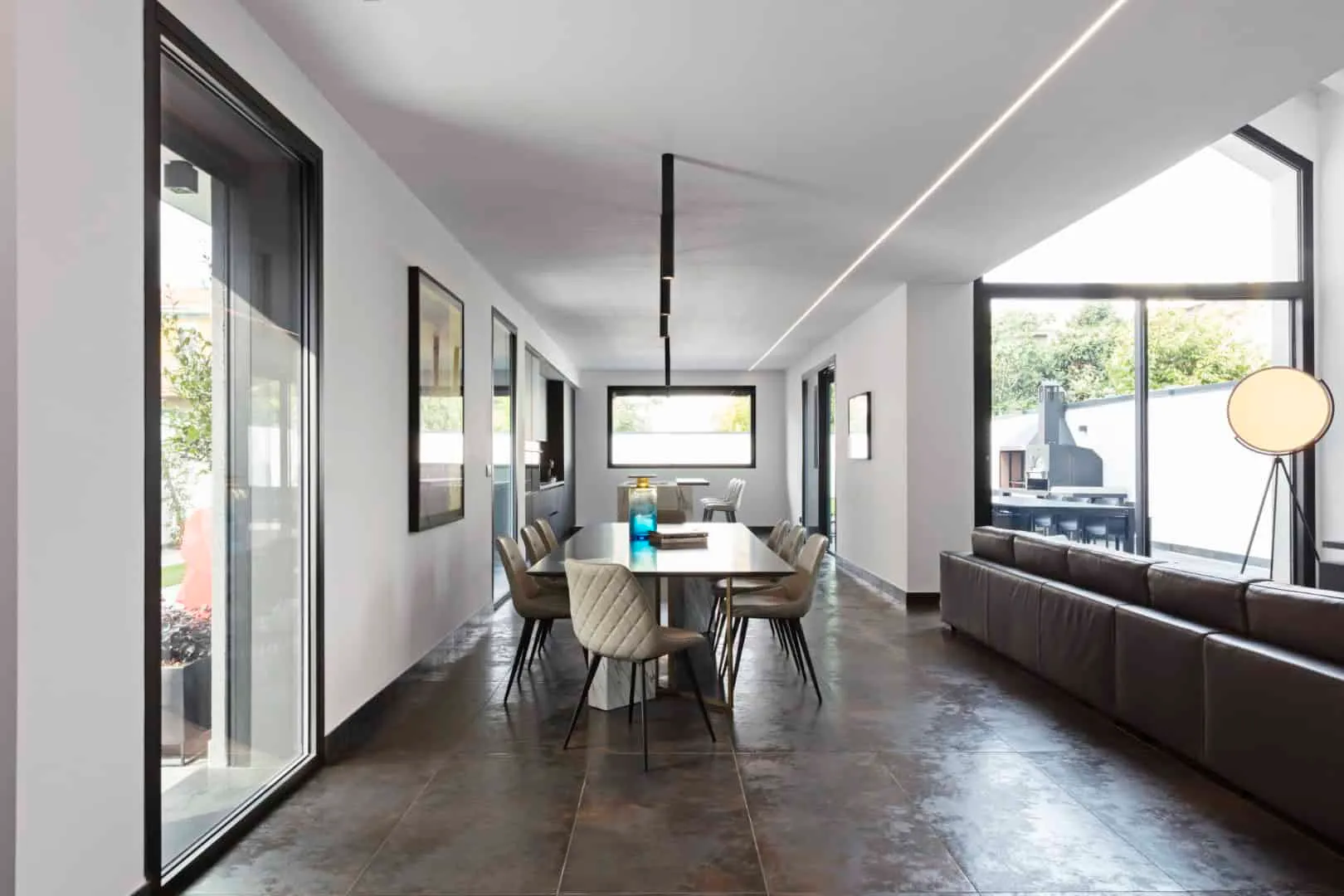 Photographs © Guido Barbadelata, Lorenzo Gemellaro
Photographs © Guido Barbadelata, Lorenzo Gemellaro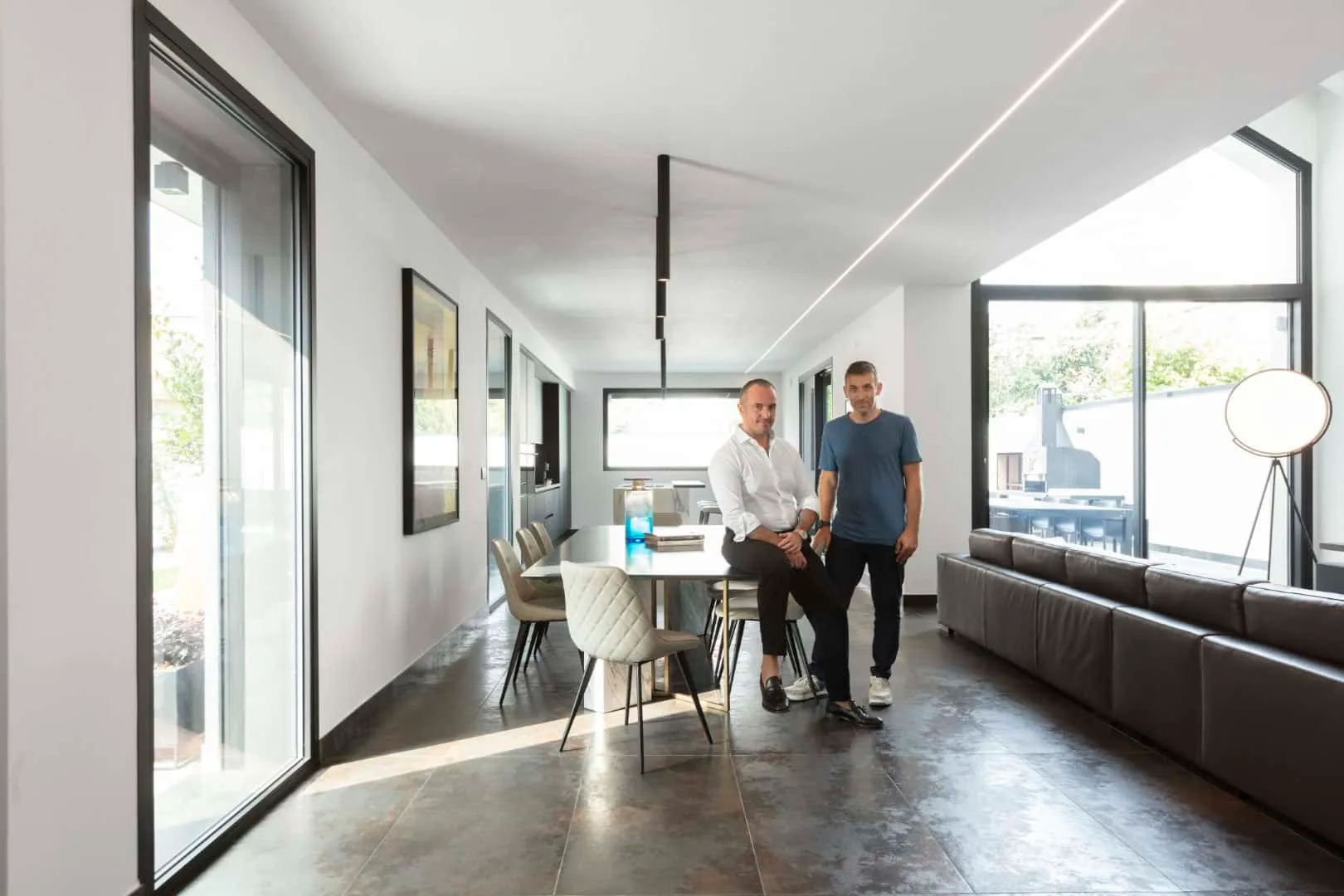 Photographs © Guido Barbadelata, Lorenzo Gemellaro
Photographs © Guido Barbadelata, Lorenzo Gemellaro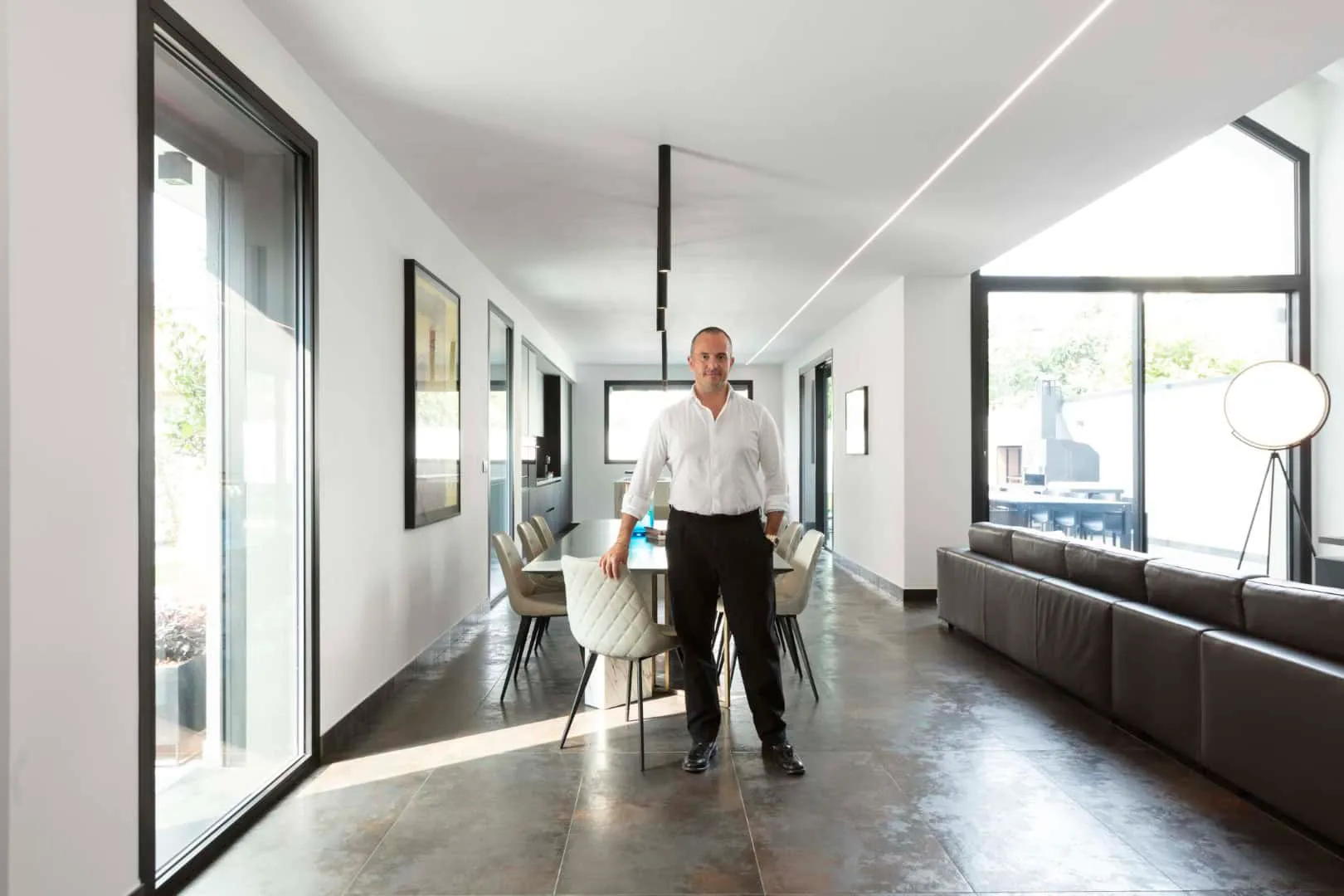 Photographs © Guido Barbadelata, Lorenzo Gemellaro
Photographs © Guido Barbadelata, Lorenzo Gemellaro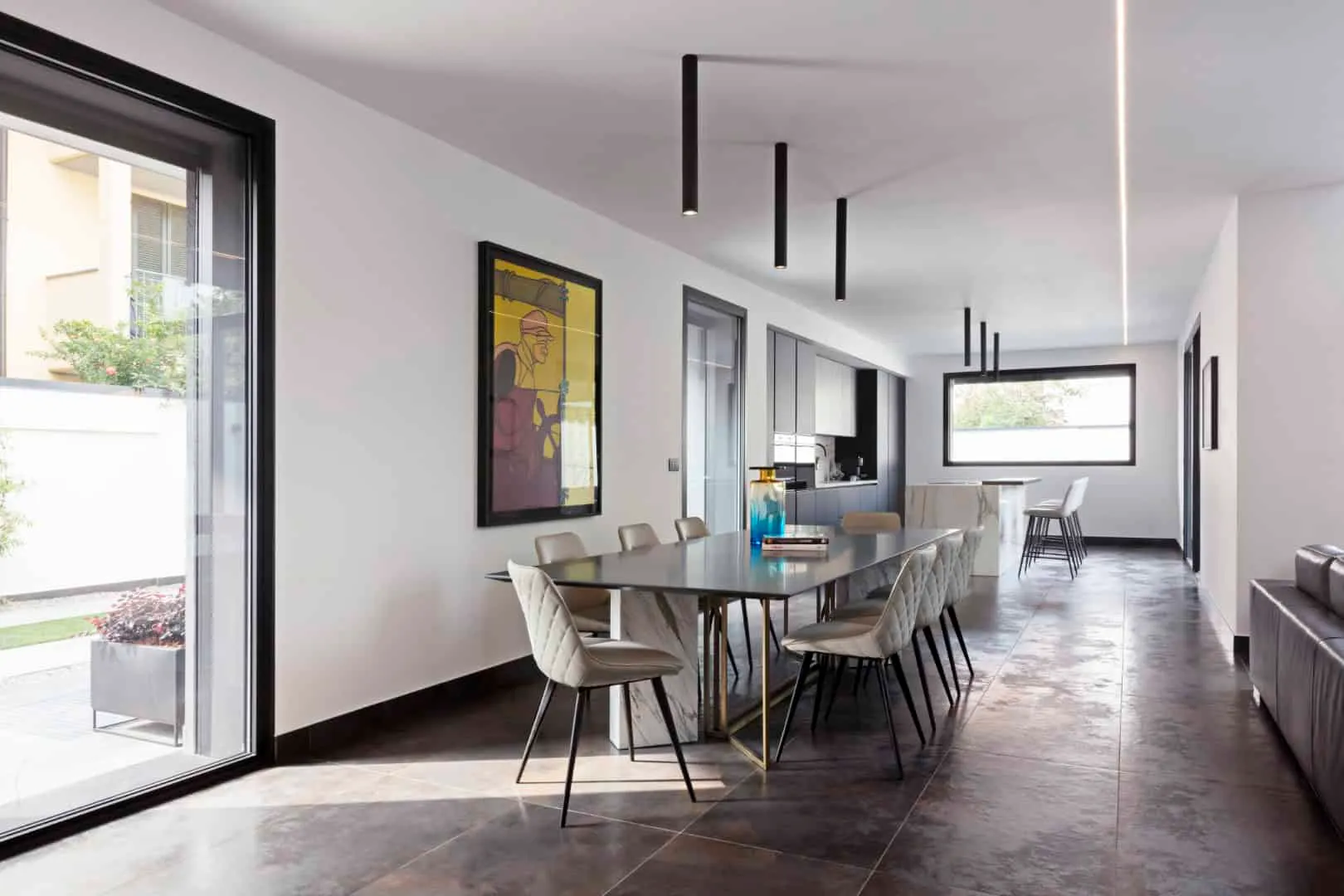 Photographs © Guido Barbadelata, Lorenzo Gemellaro
Photographs © Guido Barbadelata, Lorenzo Gemellaro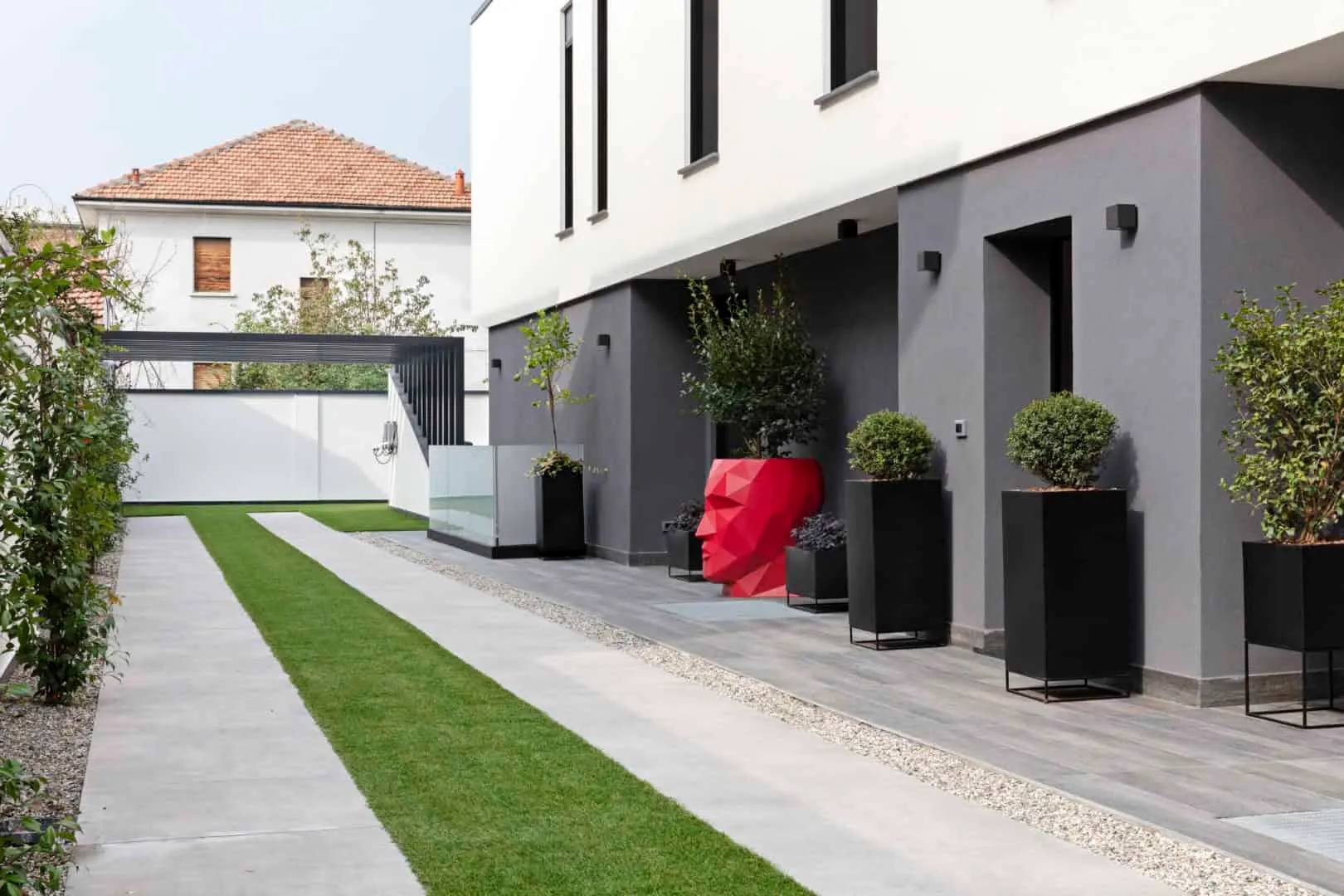 Photographs © Guido Barbadelata, Lorenzo Gemellaro
Photographs © Guido Barbadelata, Lorenzo Gemellaro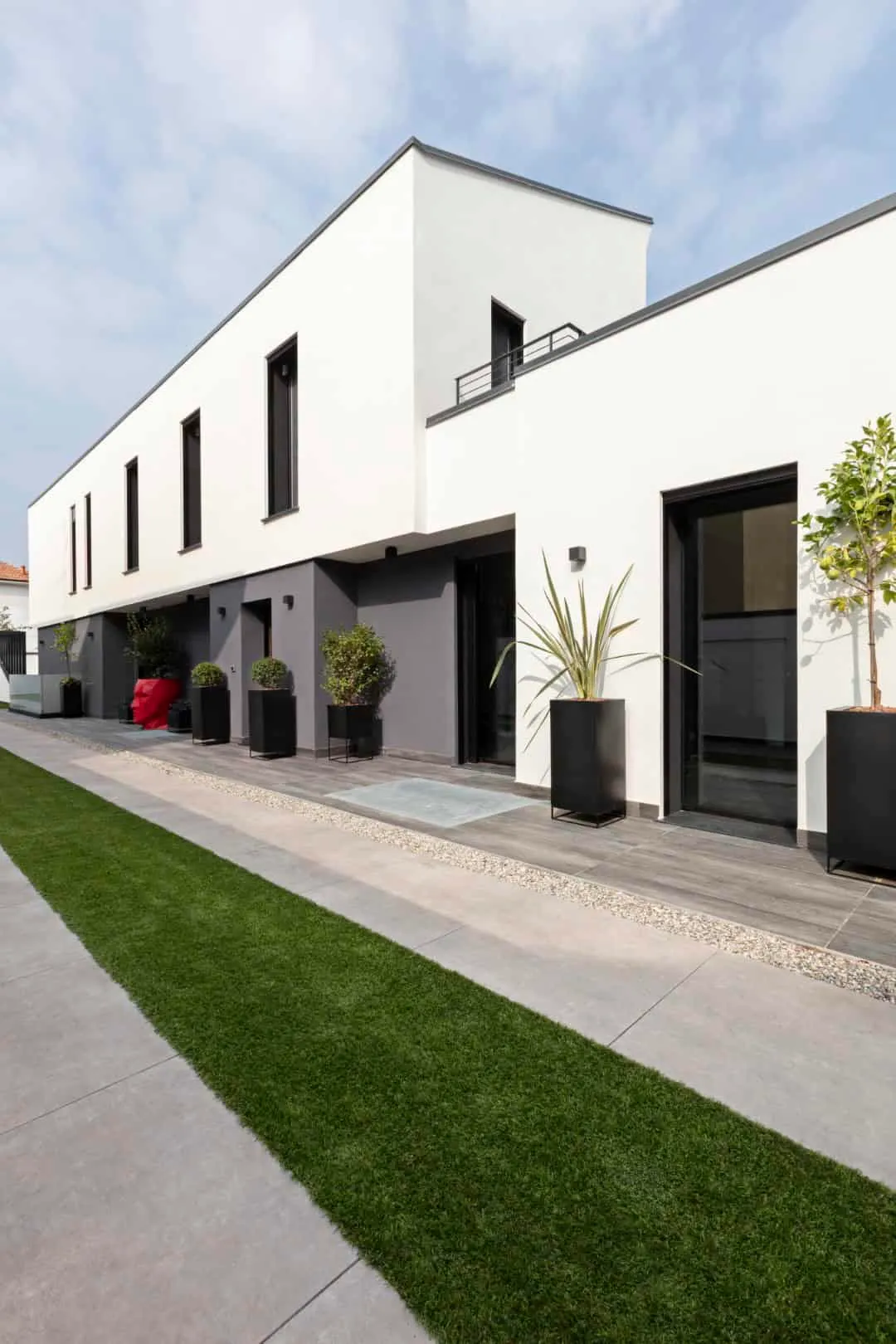 Photographs © Guido Barbadelata, Lorenzo Gemellaro
Photographs © Guido Barbadelata, Lorenzo Gemellaro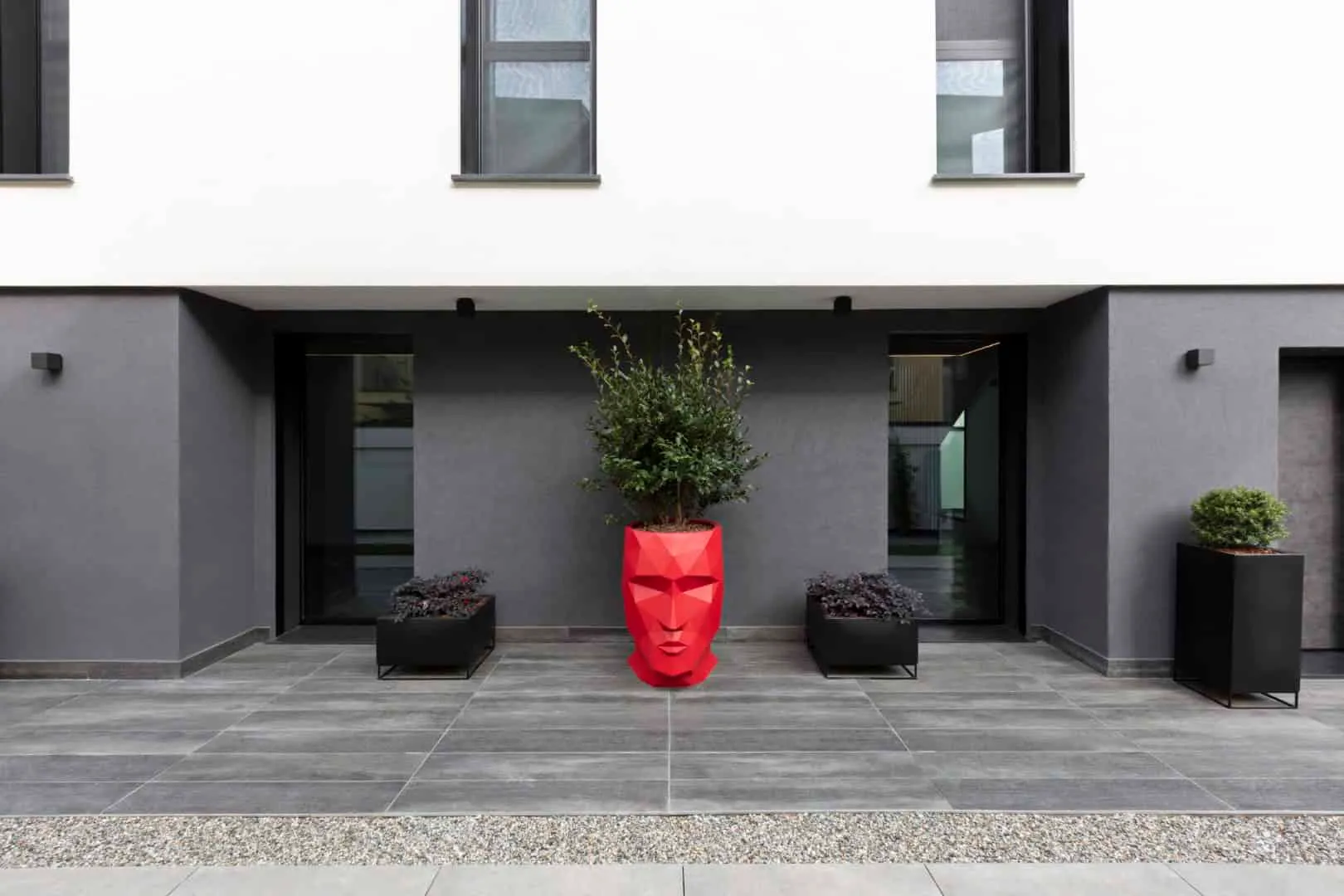 Photographs © Guido Barbadelata, Lorenzo Gemellaro
Photographs © Guido Barbadelata, Lorenzo Gemellaro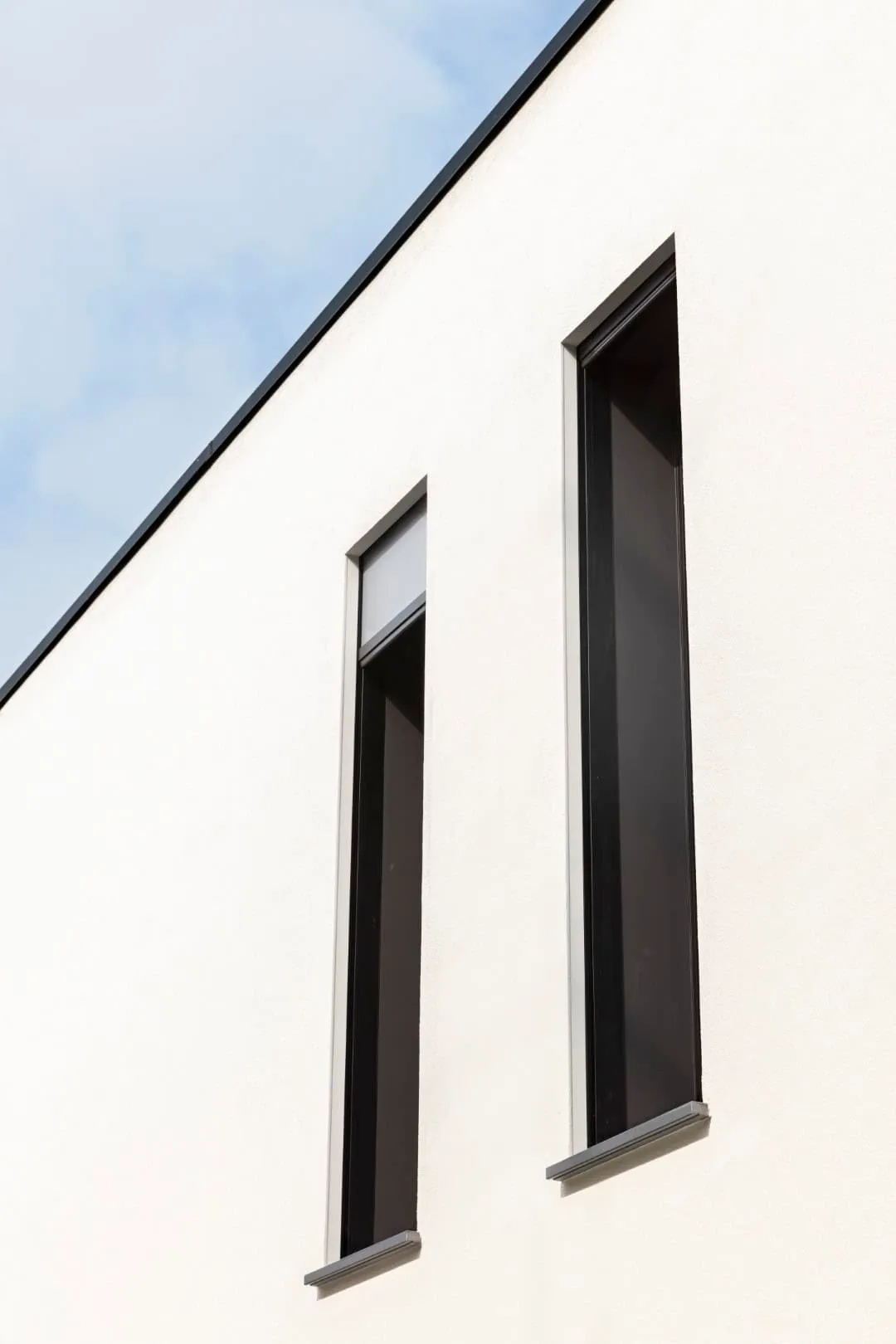 Photographs © Guido Barbadelata, Lorenzo Gemellaro
Photographs © Guido Barbadelata, Lorenzo Gemellaro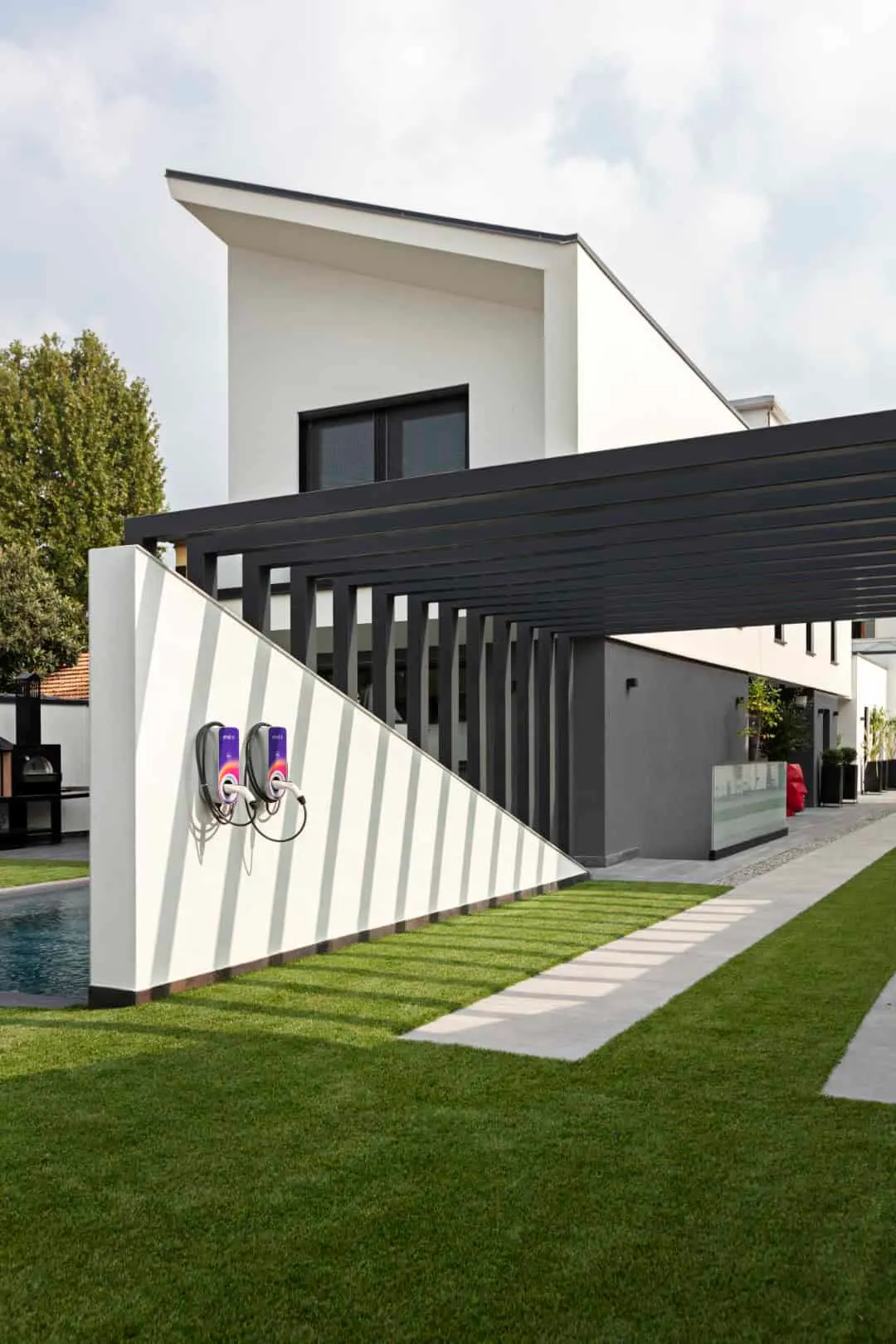 Photographs © Guido Barbadelata, Lorenzo Gemellaro
Photographs © Guido Barbadelata, Lorenzo Gemellaro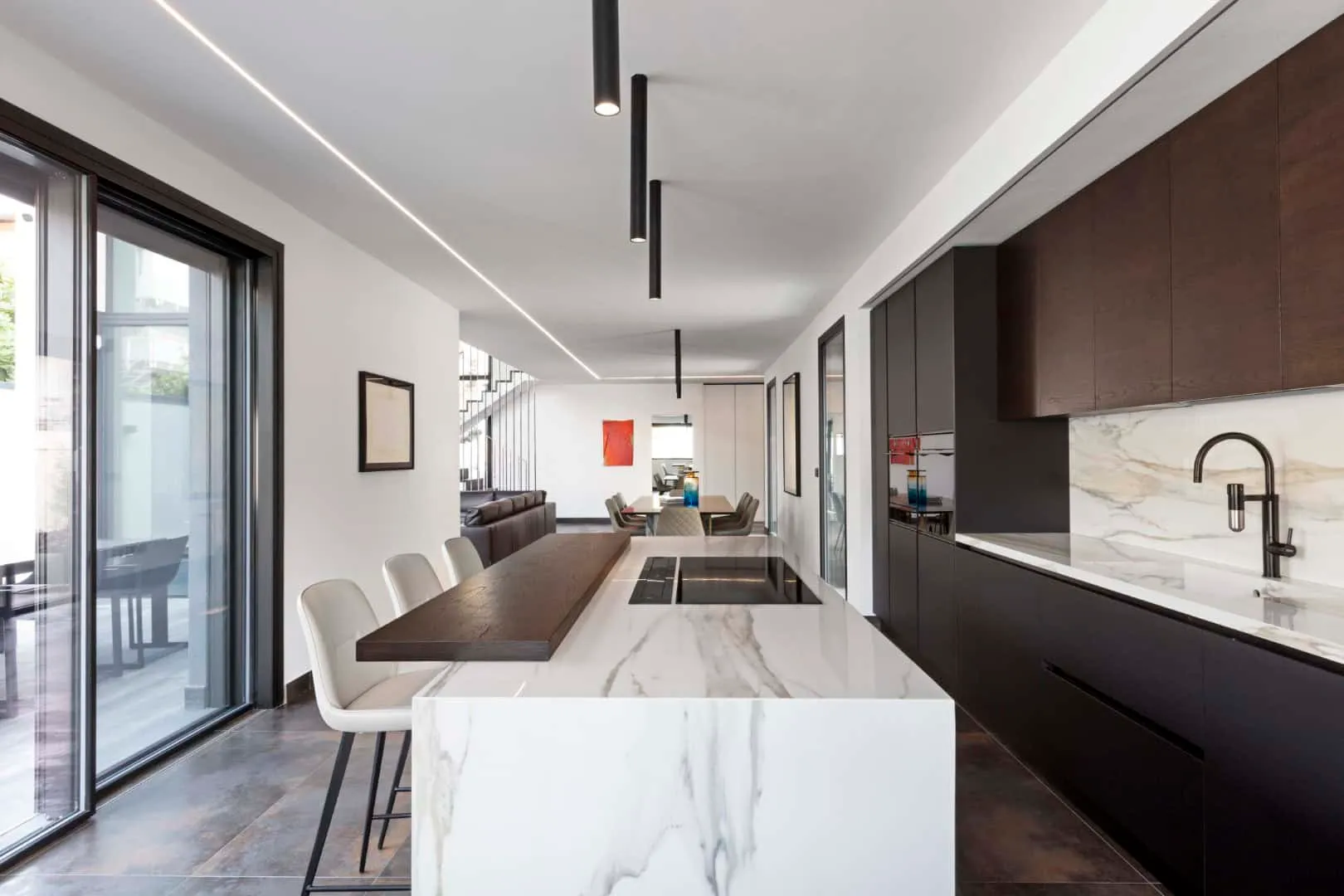 Photographs © Guido Barbadelata, Lorenzo Gemellaro
Photographs © Guido Barbadelata, Lorenzo Gemellaro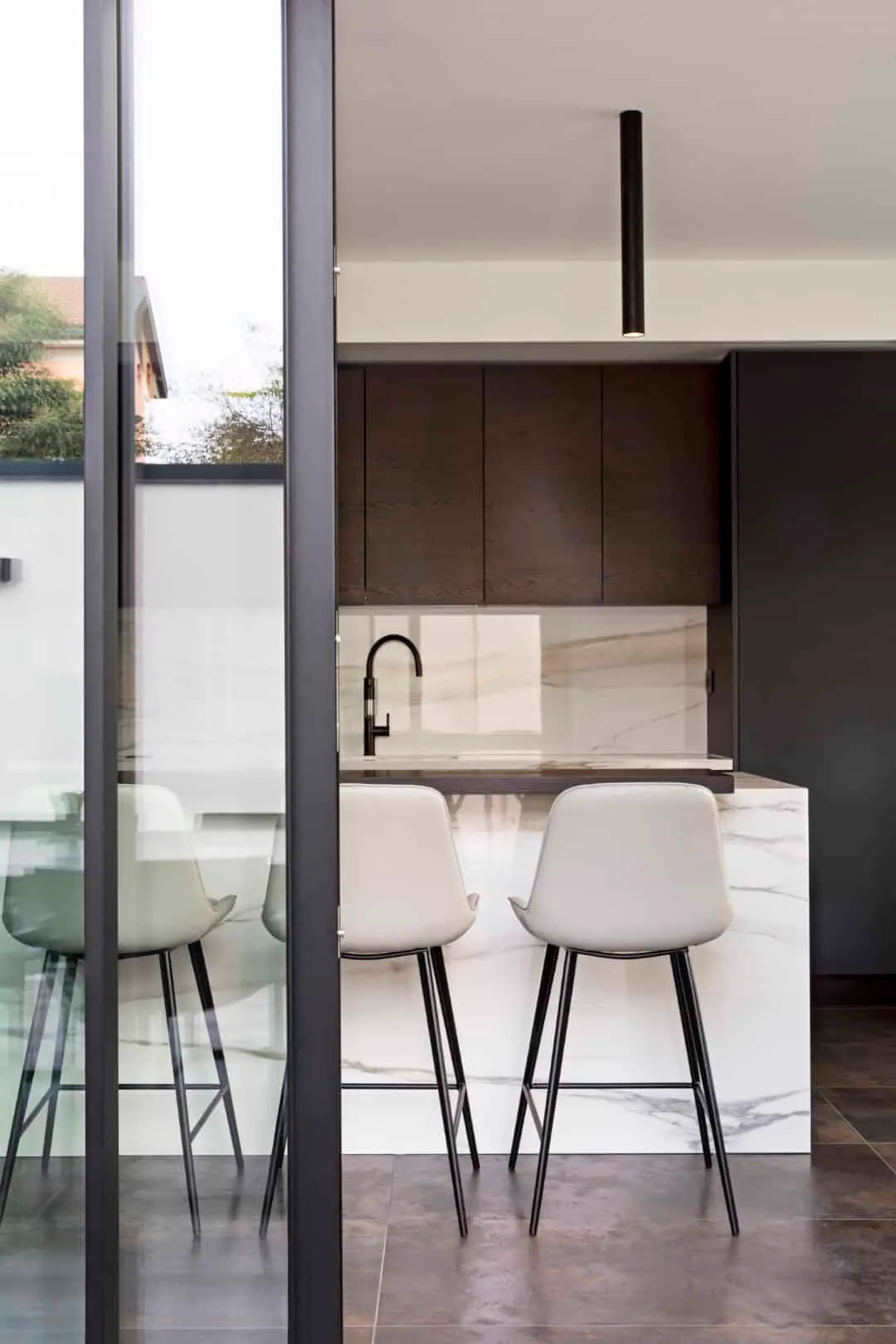 Photographs © Guido Barbadelata, Lorenzo Gemellaro
Photographs © Guido Barbadelata, Lorenzo Gemellaro Photographs © Guido Barbadelata, Lorenzo Gemellaro
Photographs © Guido Barbadelata, Lorenzo Gemellaro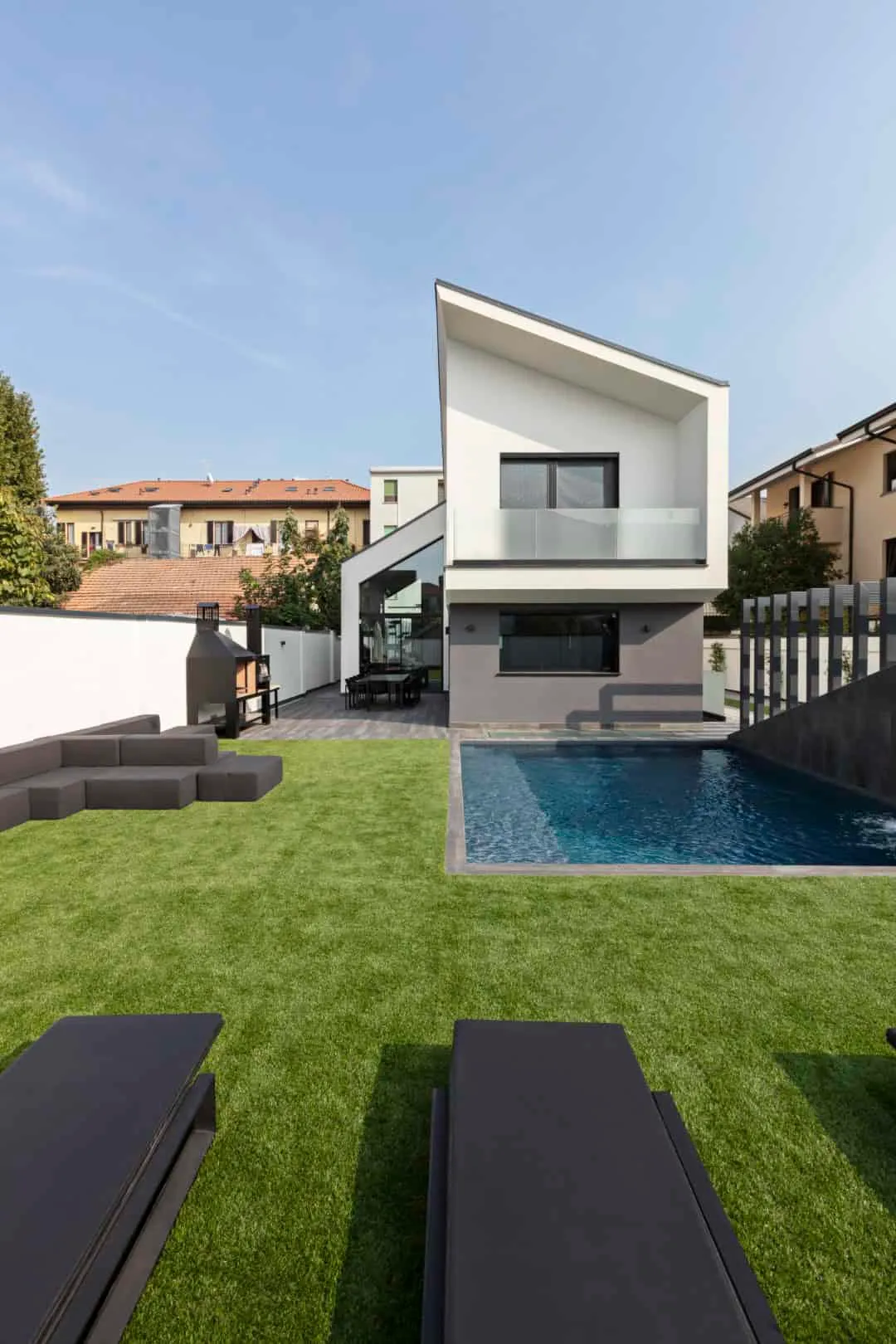 Photographs © Guido Barbadelata, Lorenzo Gemellaro
Photographs © Guido Barbadelata, Lorenzo Gemellaro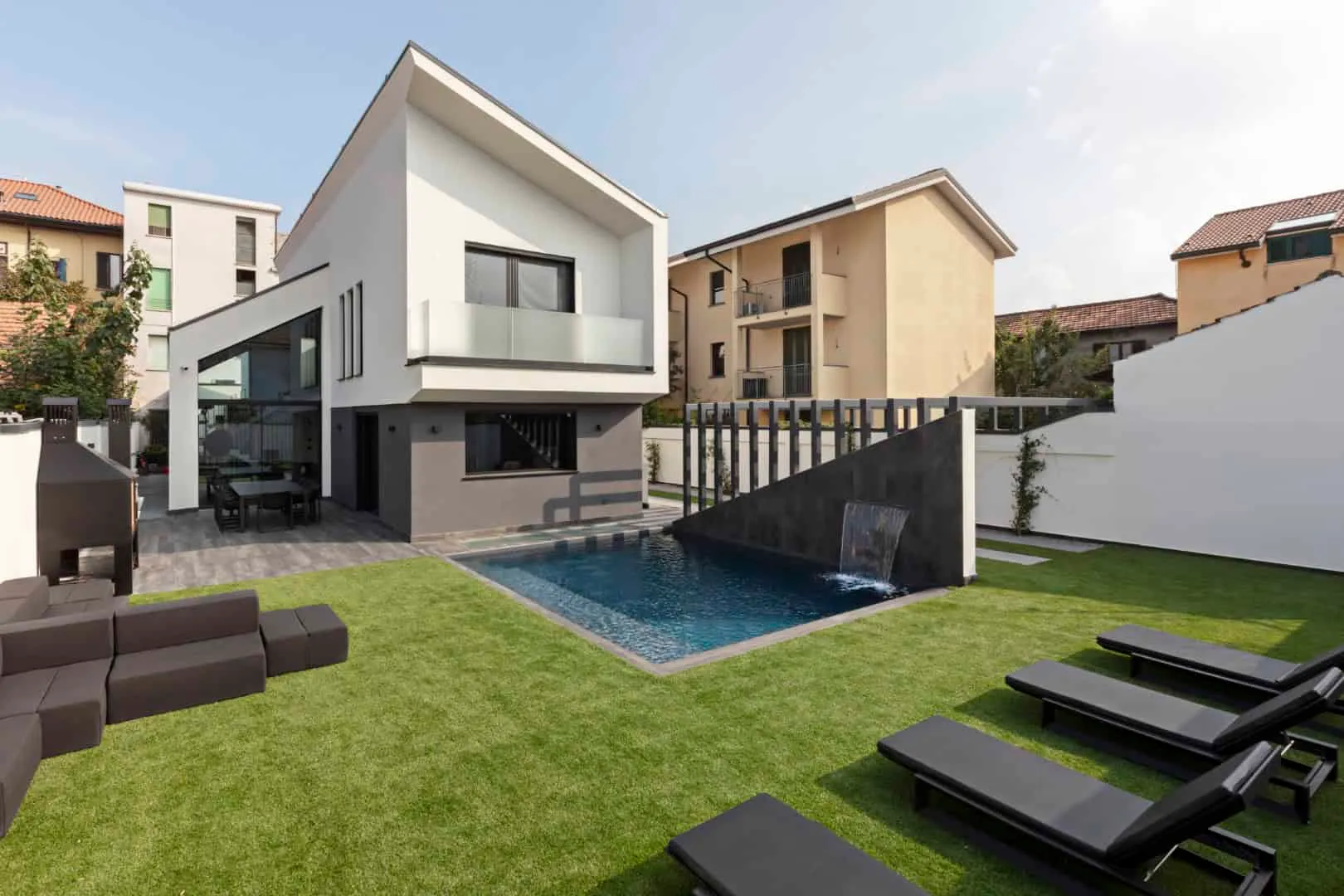 Photographs © Guido Barbadelata, Lorenzo Gemellaro
Photographs © Guido Barbadelata, Lorenzo Gemellaro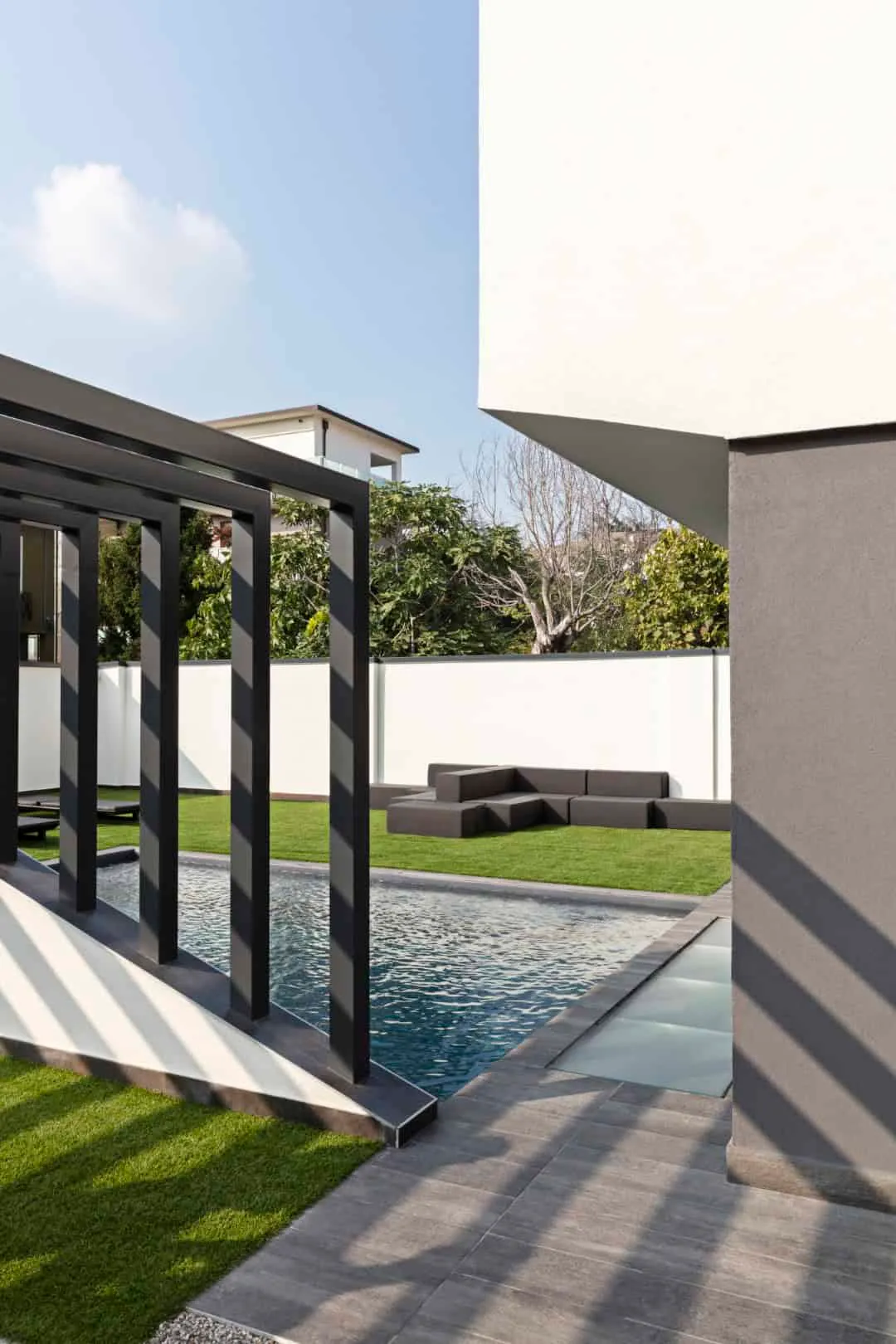 Photographs © Guido Barbadelata, Lorenzo Gemellaro
Photographs © Guido Barbadelata, Lorenzo Gemellaro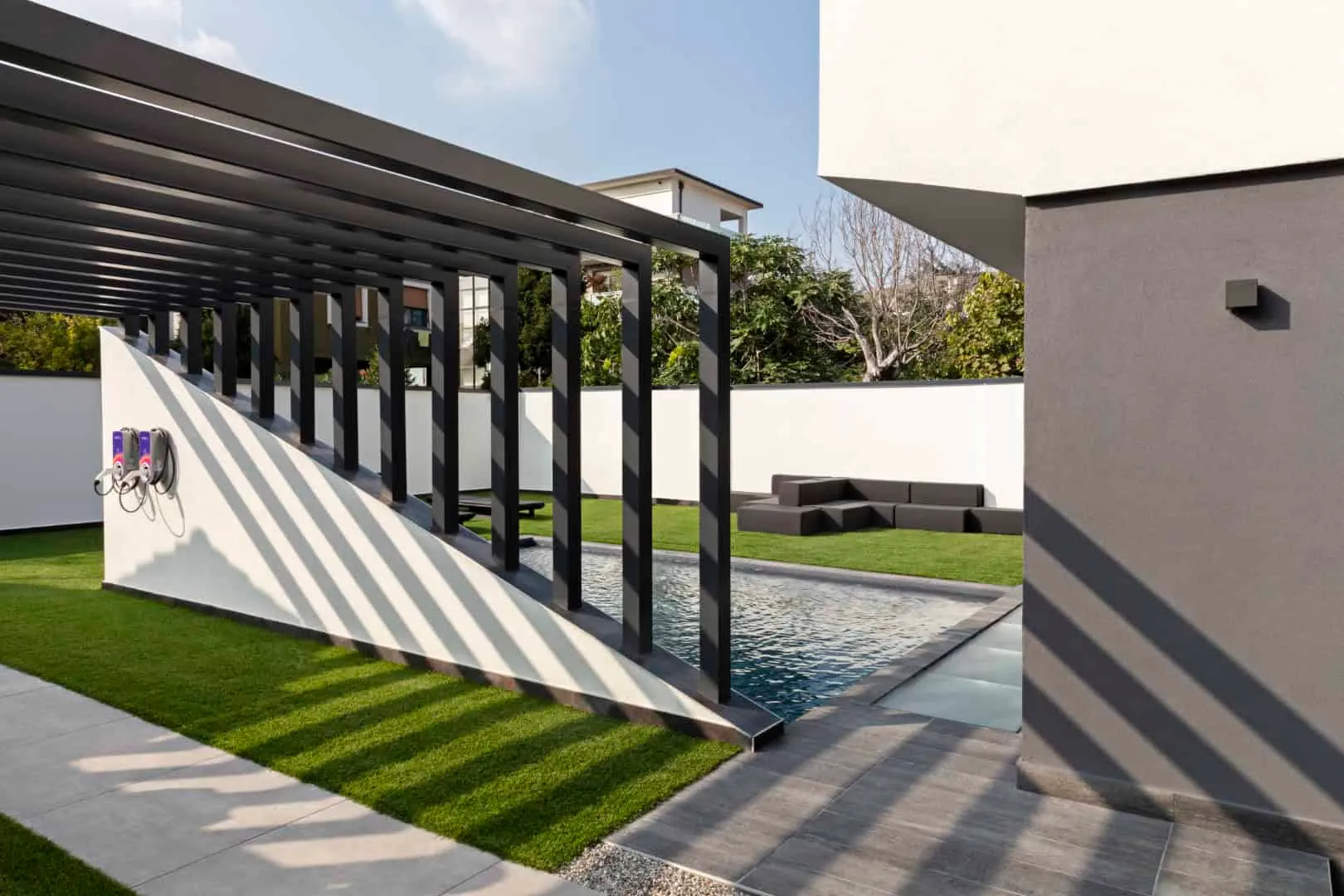 Photographs © Guido Barbadelata, Lorenzo Gemellaro
Photographs © Guido Barbadelata, Lorenzo Gemellaro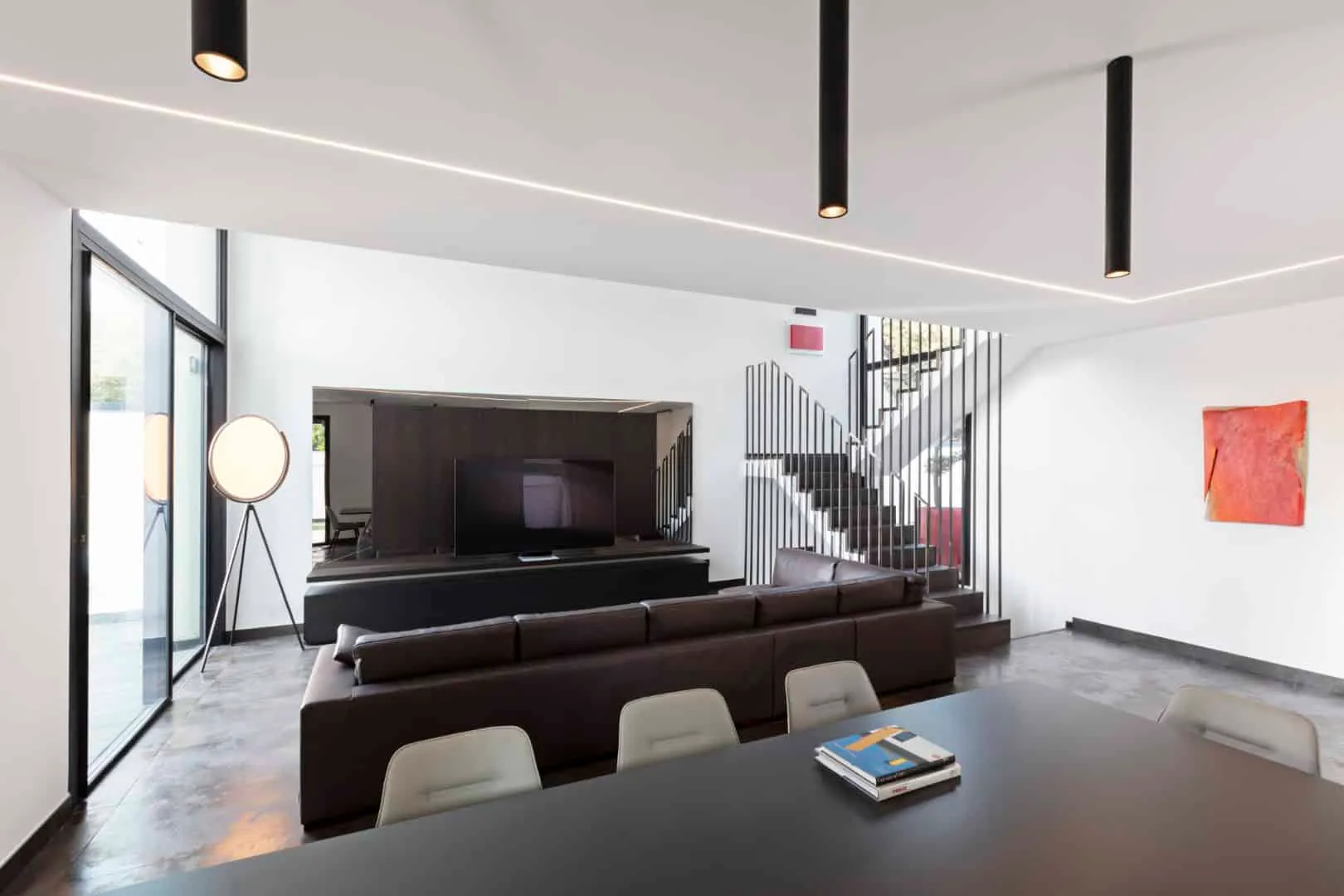 Photographs © Guido Barbadelata, Lorenzo Gemellaro
Photographs © Guido Barbadelata, Lorenzo Gemellaro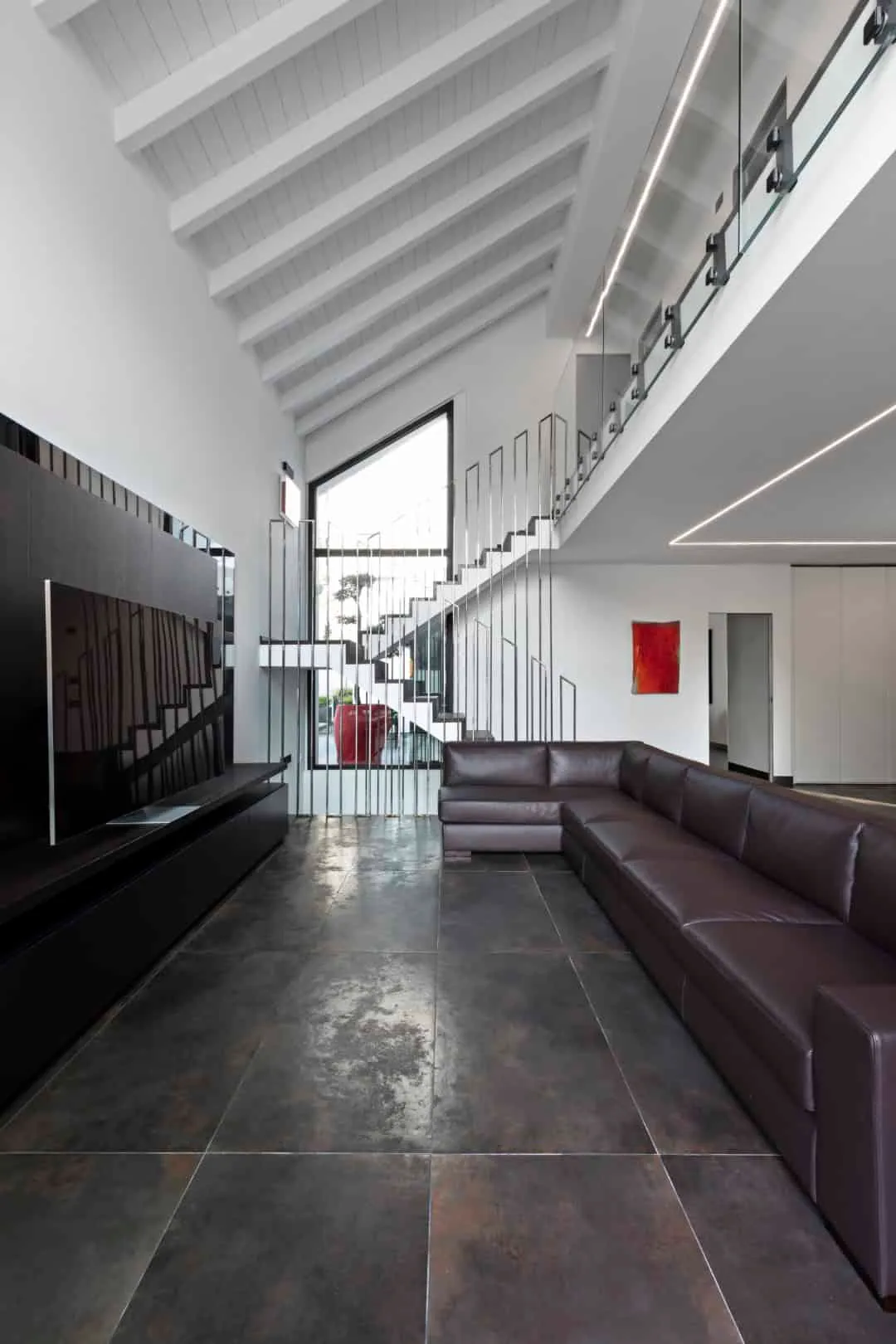 Photographs © Guido Barbadelata, Lorenzo Gemellaro
Photographs © Guido Barbadelata, Lorenzo Gemellaro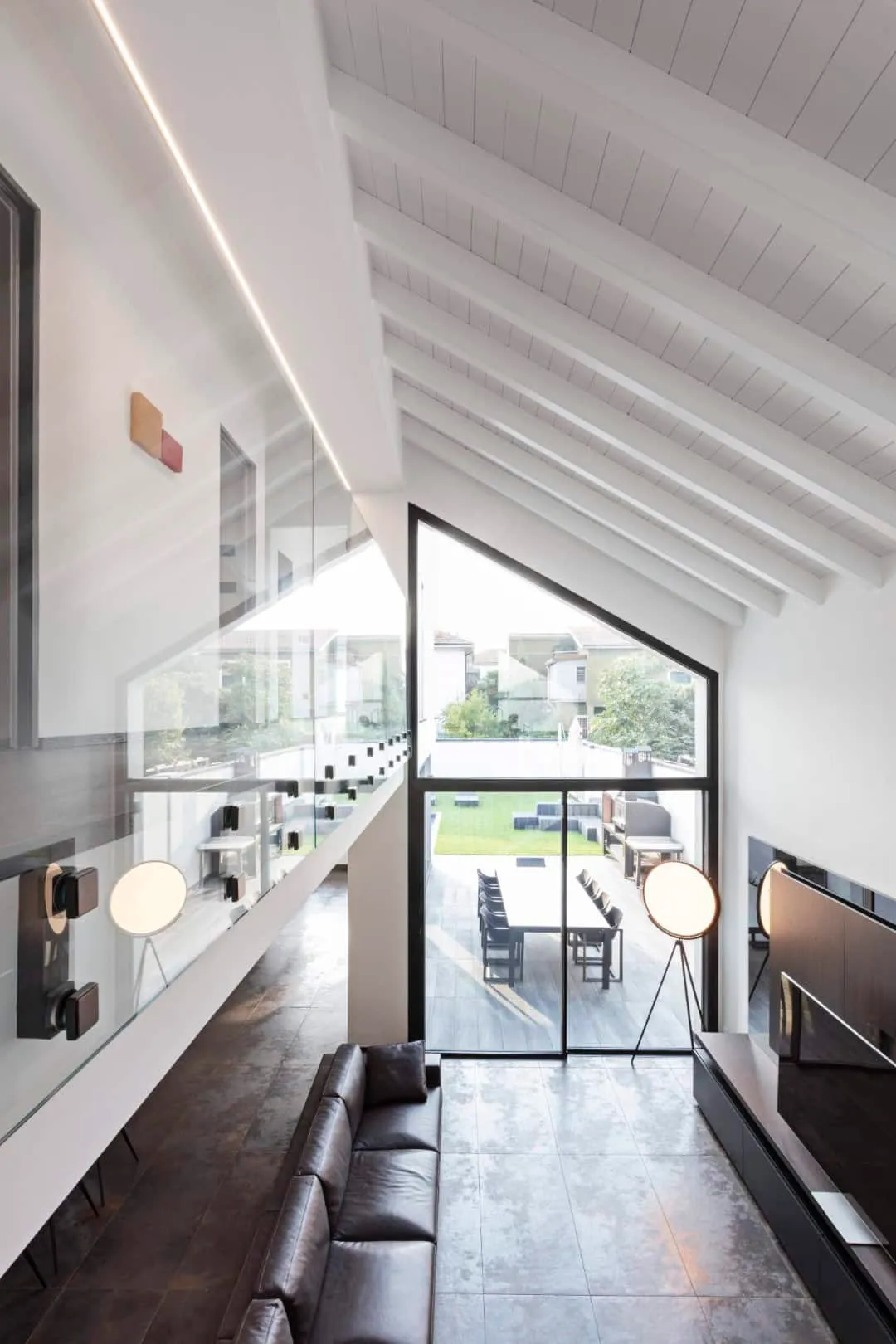 Photographs © Guido Barbadelata, Lorenzo Gemellaro
Photographs © Guido Barbadelata, Lorenzo Gemellaro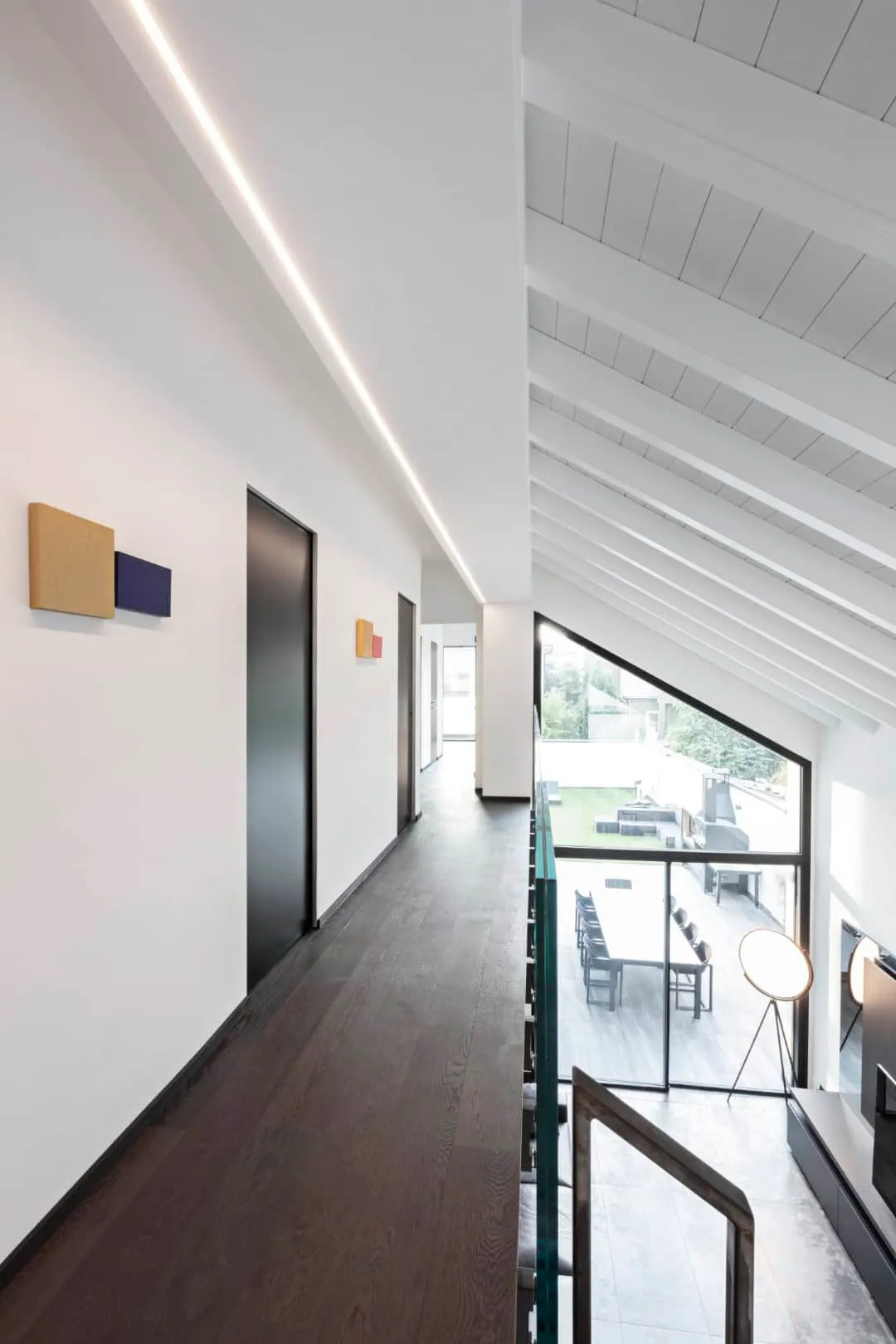 Photographs © Guido Barbadelata, Lorenzo Gemellaro
Photographs © Guido Barbadelata, Lorenzo Gemellaro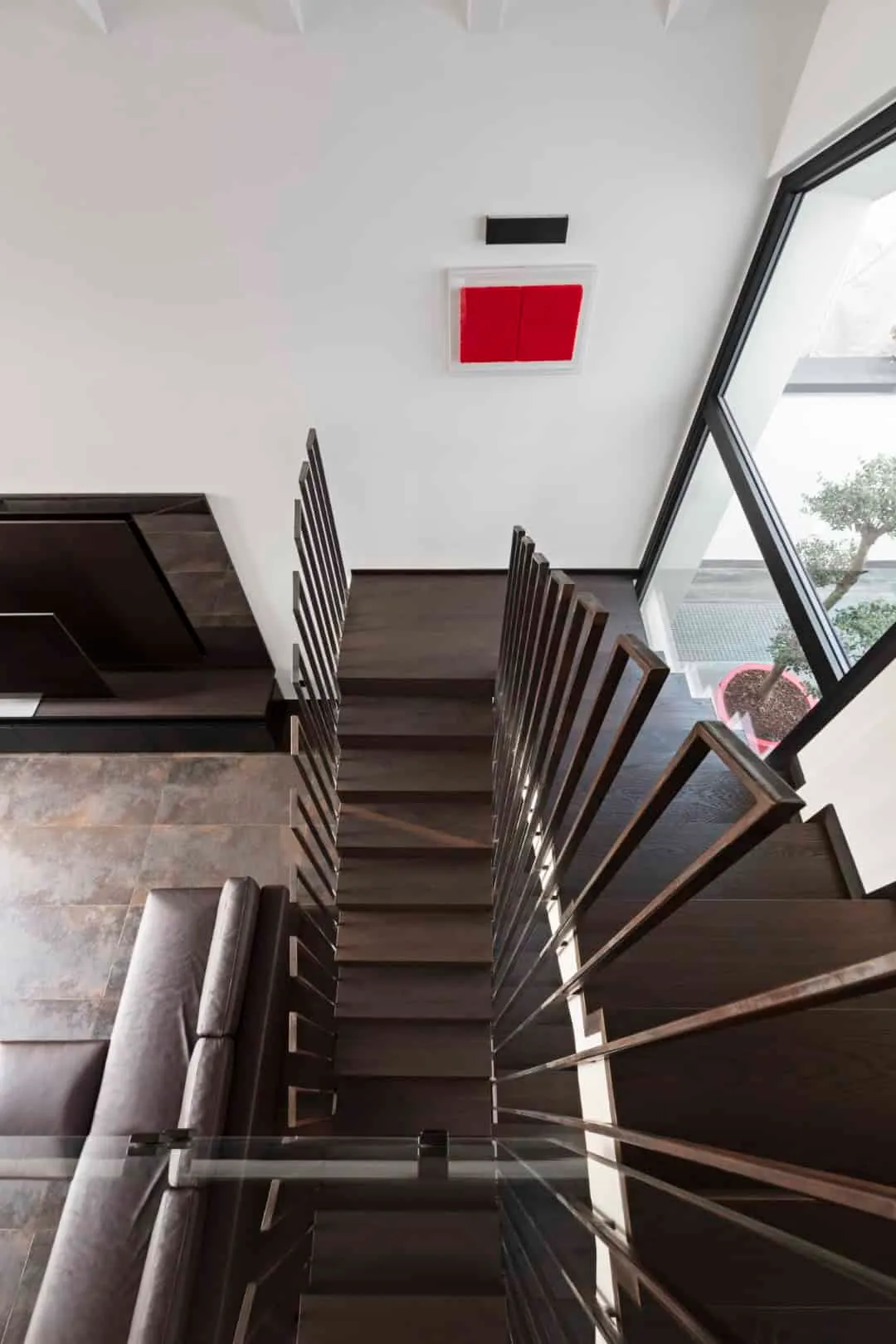 Photographs © Guido Barbadelata, Lorenzo Gemellaro
Photographs © Guido Barbadelata, Lorenzo Gemellaro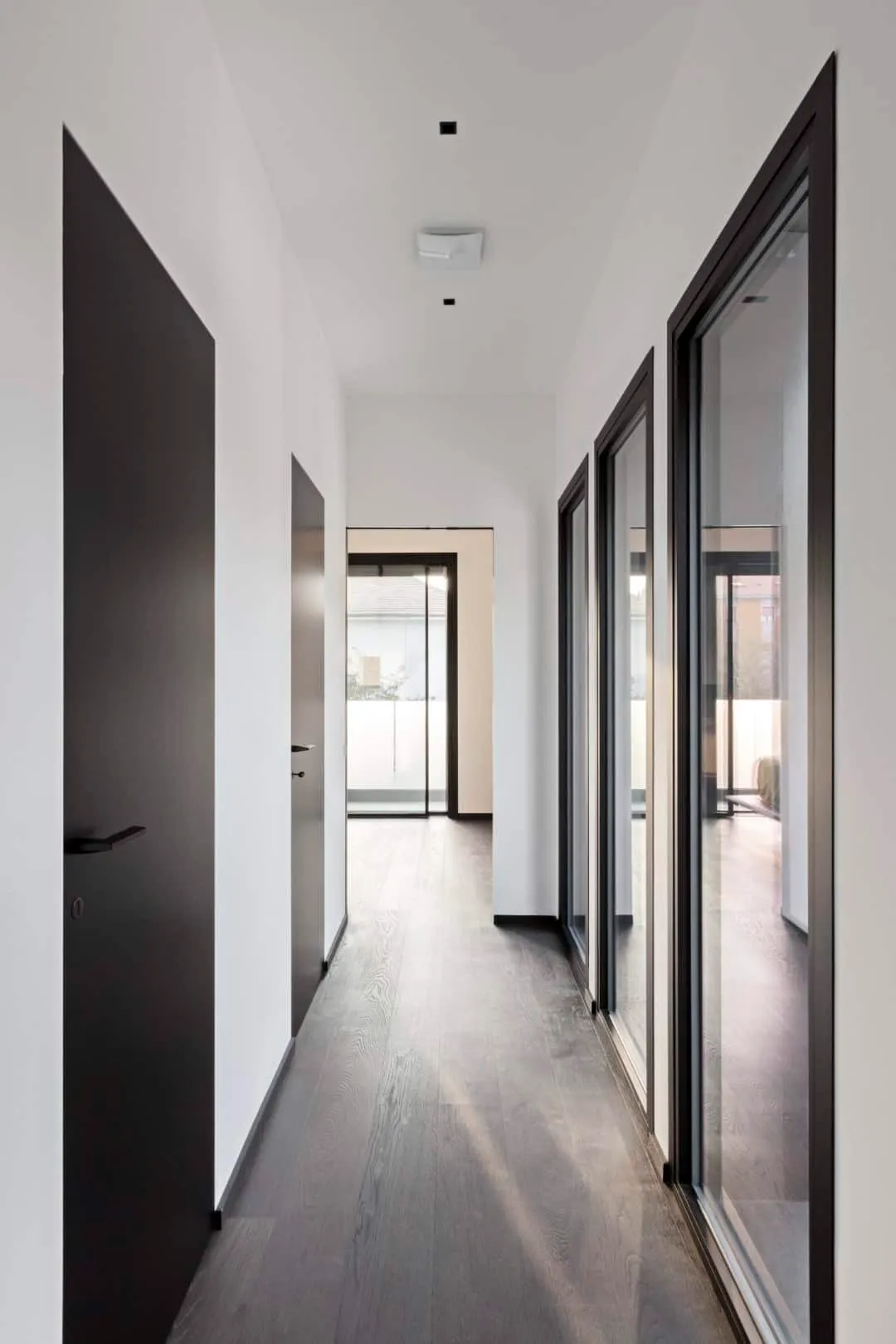 Photographs © Guido Barbadelata, Lorenzo Gemellaro
Photographs © Guido Barbadelata, Lorenzo Gemellaro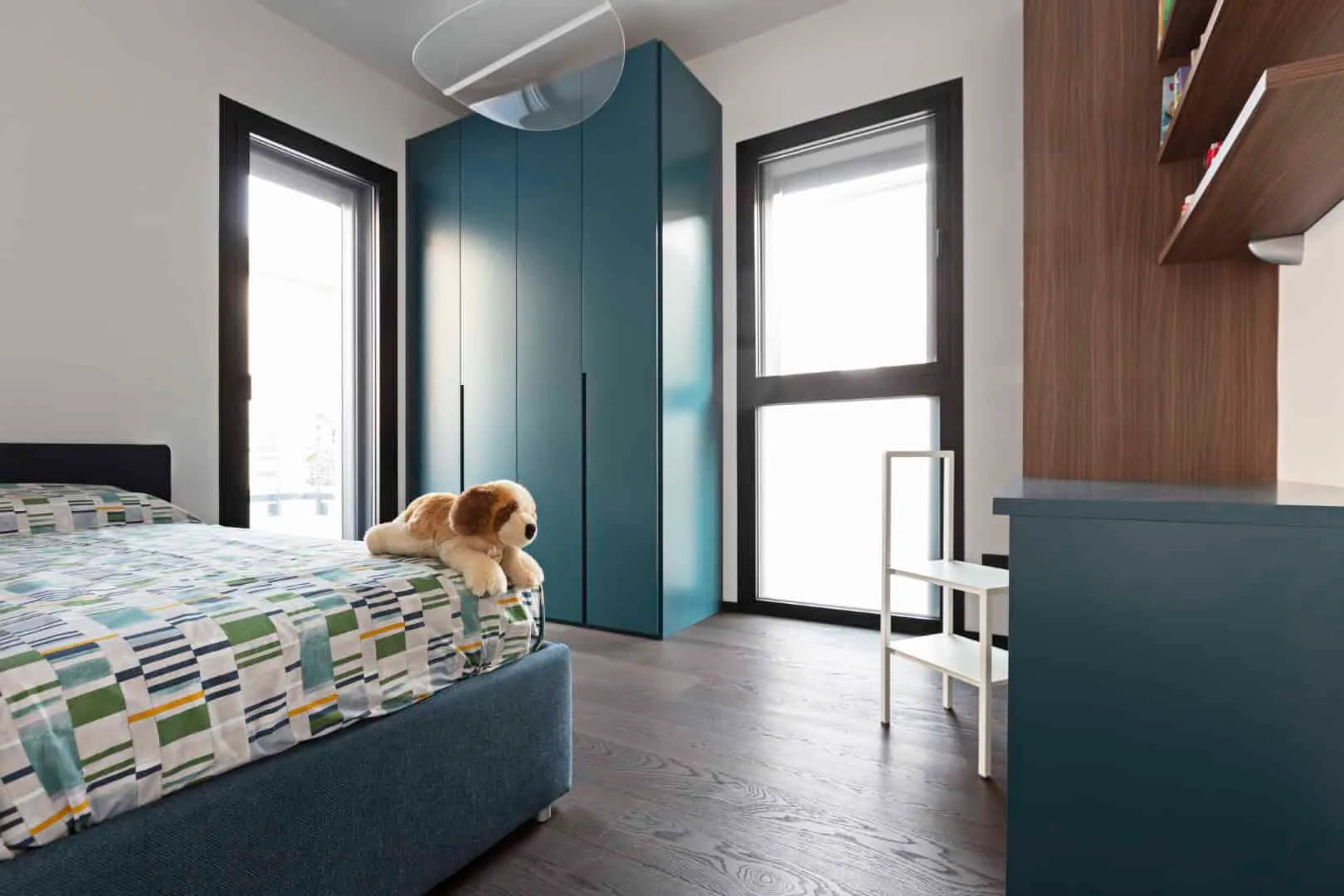 Photographs © Guido Barbadelata, Lorenzo Gemellaro
Photographs © Guido Barbadelata, Lorenzo Gemellaro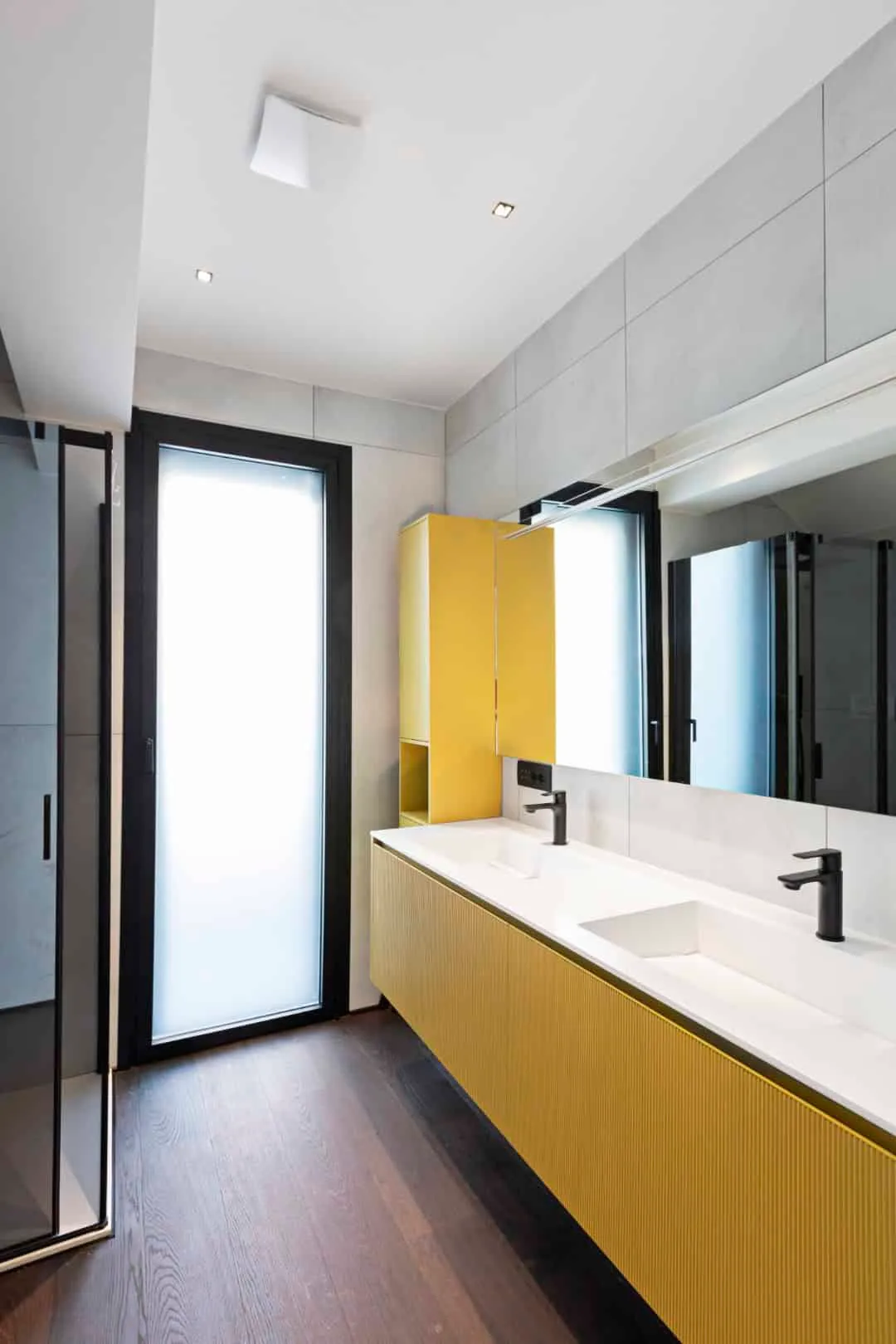 Photographs © Guido Barbadelata, Lorenzo Gemellaro
Photographs © Guido Barbadelata, Lorenzo Gemellaro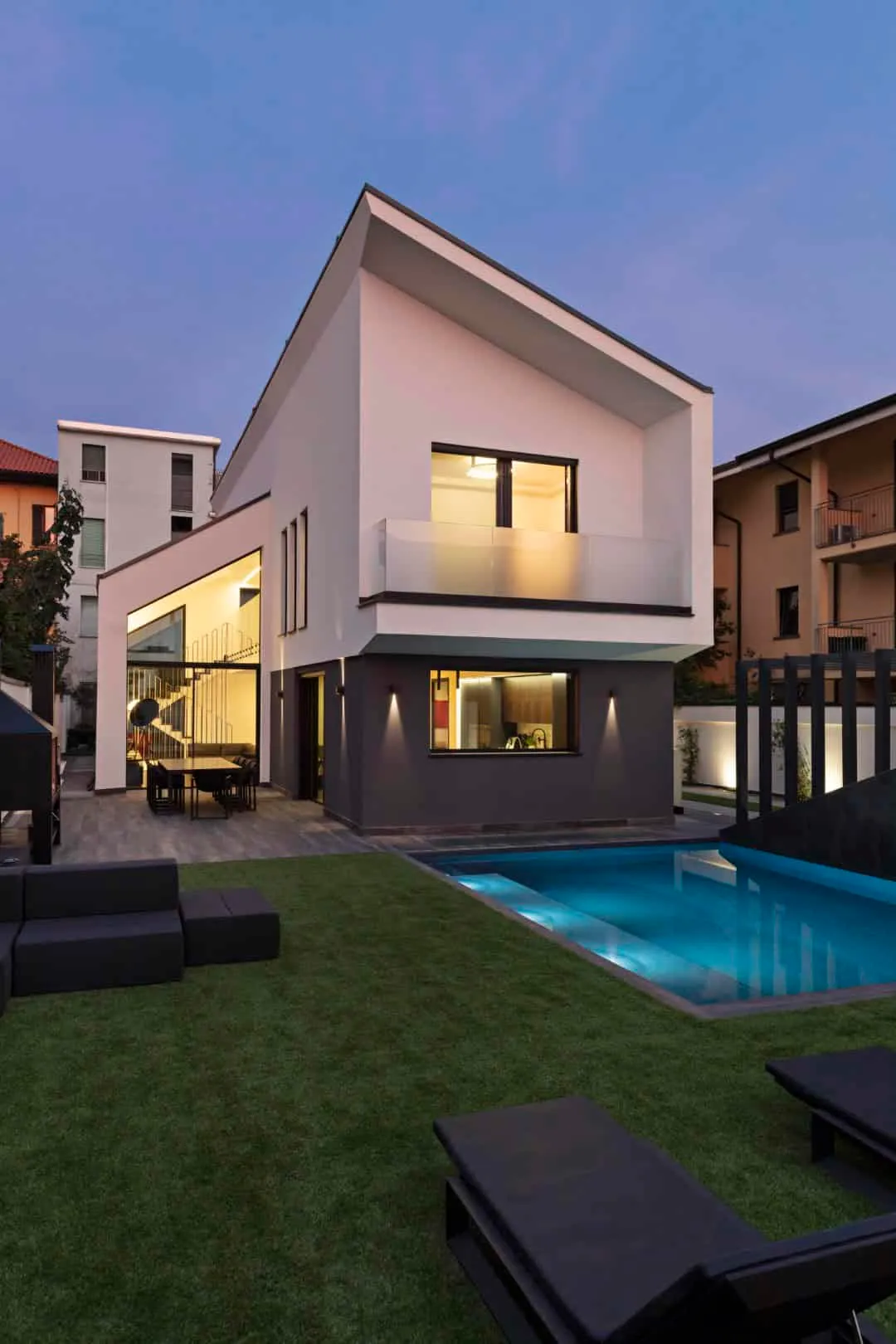 Photographs © Guido Barbadelata, Lorenzo Gemellaro
Photographs © Guido Barbadelata, Lorenzo Gemellaro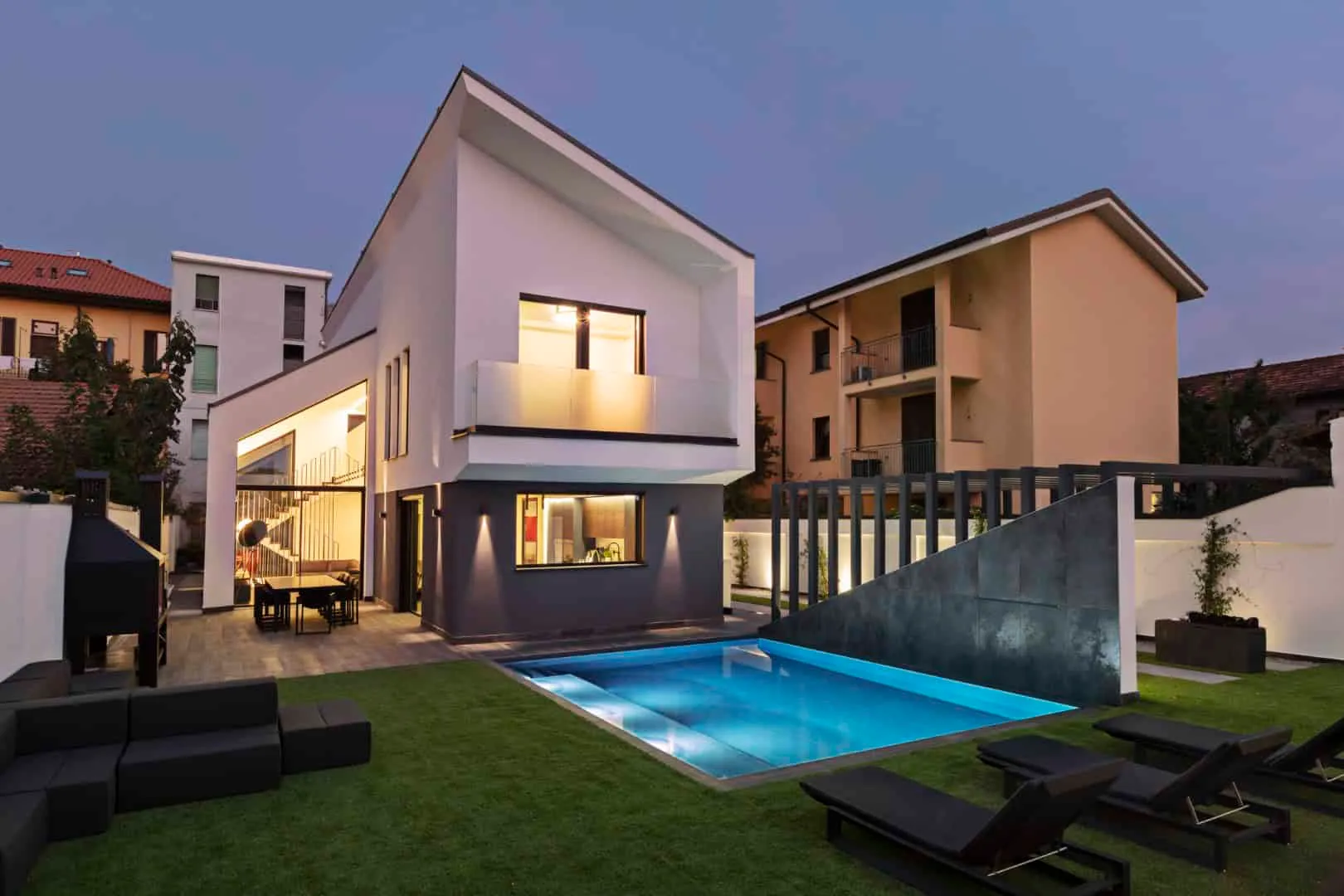 Photographs © Guido Barbadelata, Lorenzo Gemellaro
Photographs © Guido Barbadelata, Lorenzo Gemellaro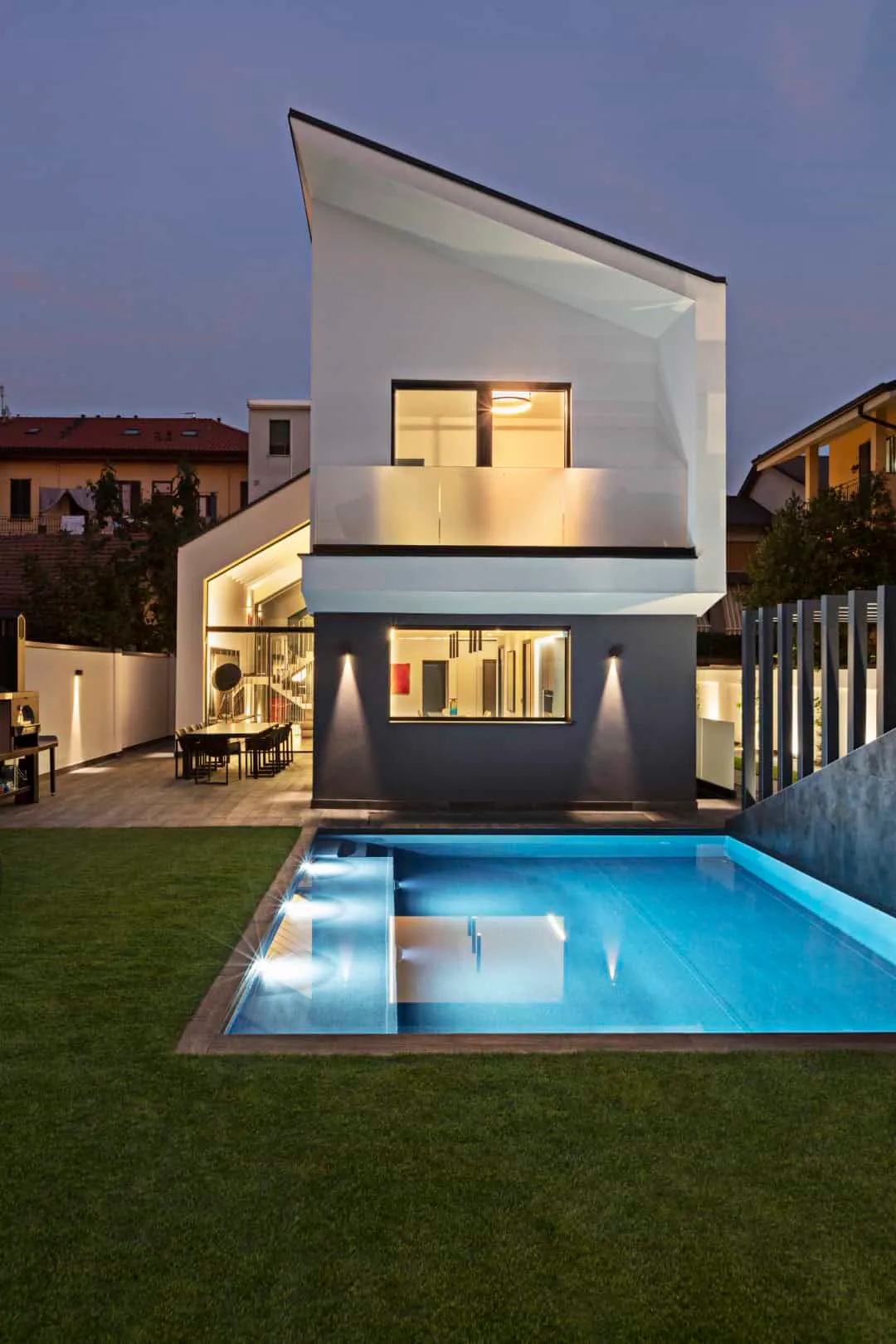 Photographs © Guido Barbadelata, Lorenzo Gemellaro
Photographs © Guido Barbadelata, Lorenzo GemellaroMore articles:
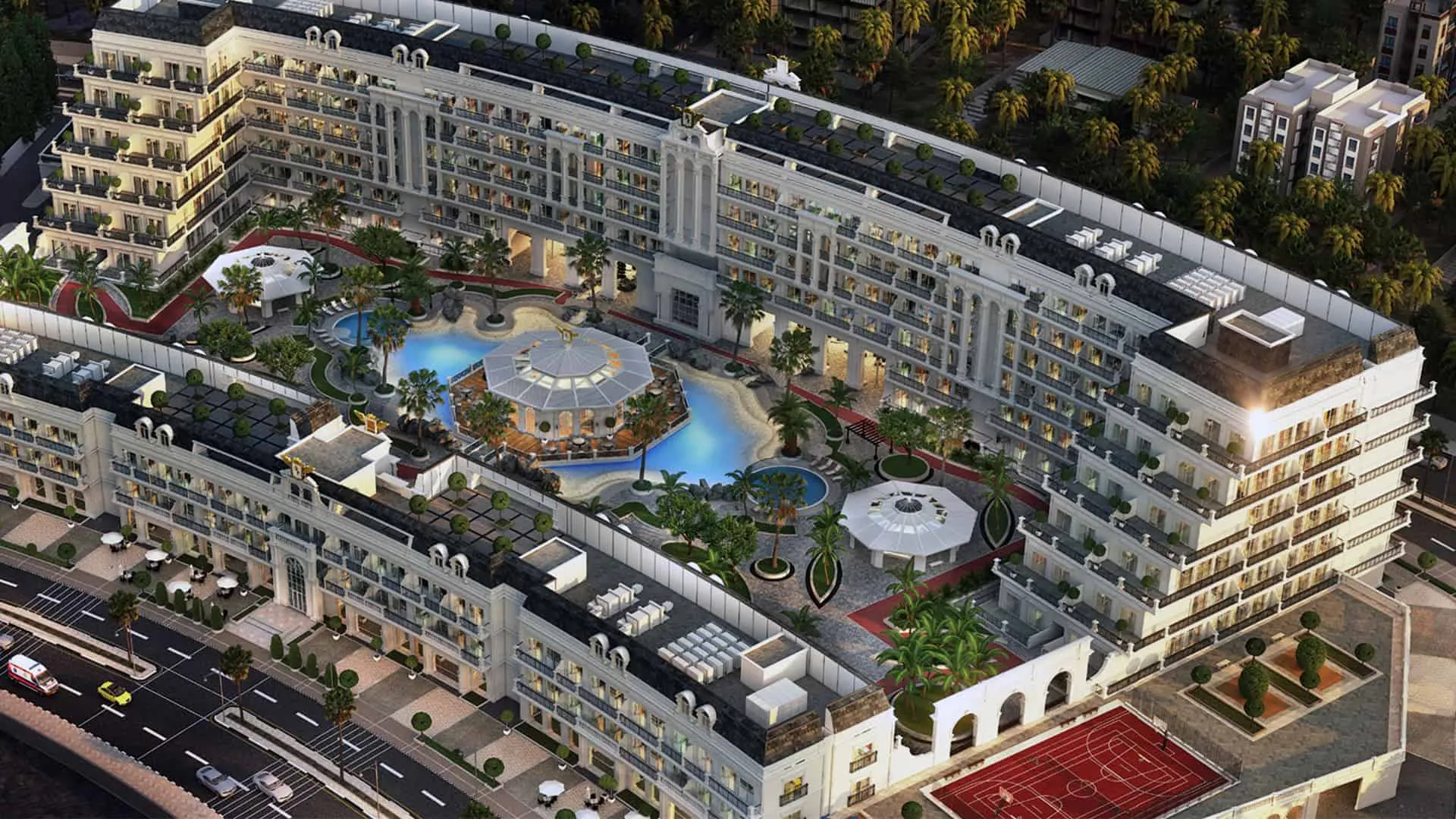 Luxury Apartments in the Young Arjan District — a Responsible Investment or a Coincidental Fate?
Luxury Apartments in the Young Arjan District — a Responsible Investment or a Coincidental Fate?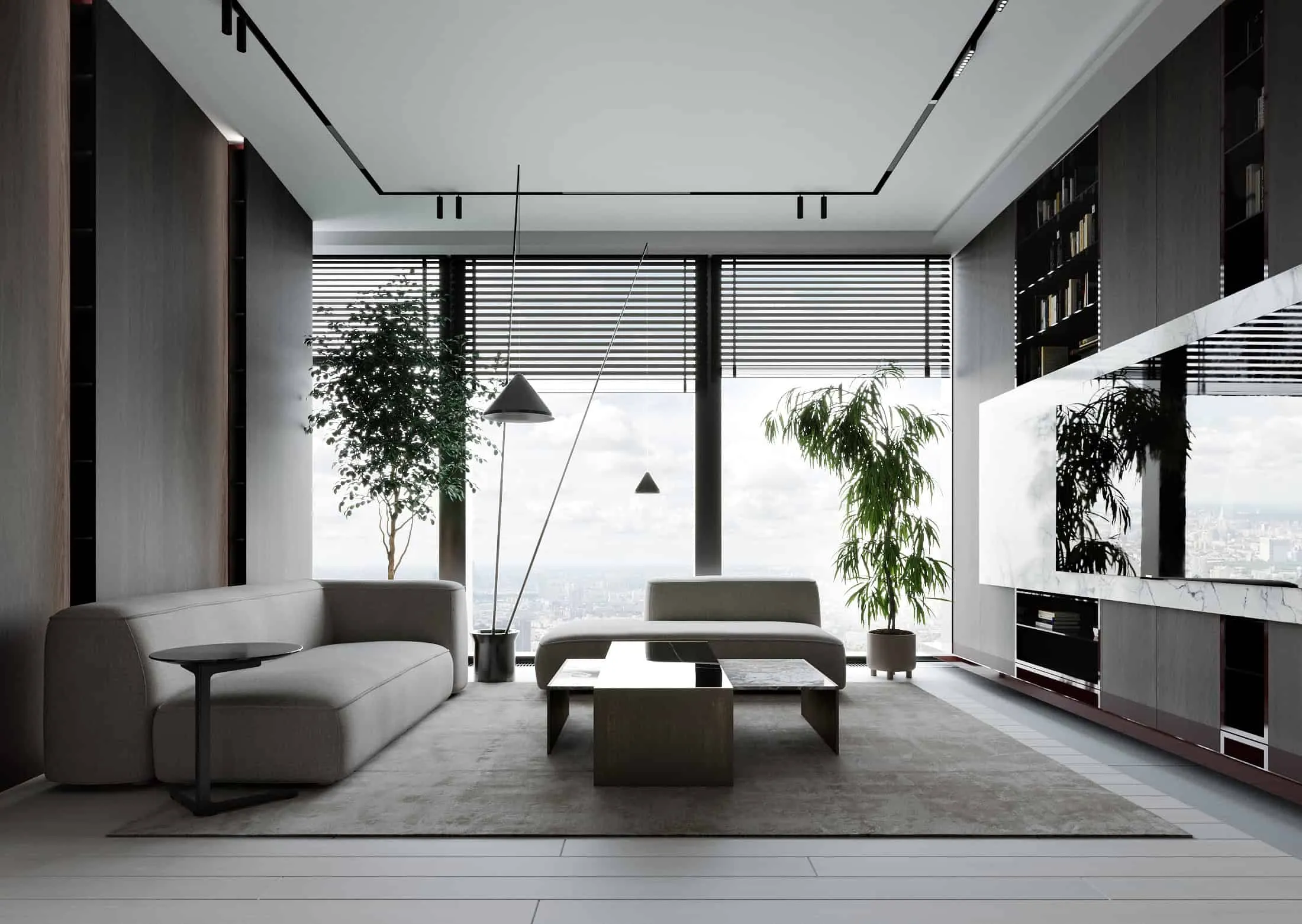 Luxury Status Apartments on the 51st Floor in Central Moscow
Luxury Status Apartments on the 51st Floor in Central Moscow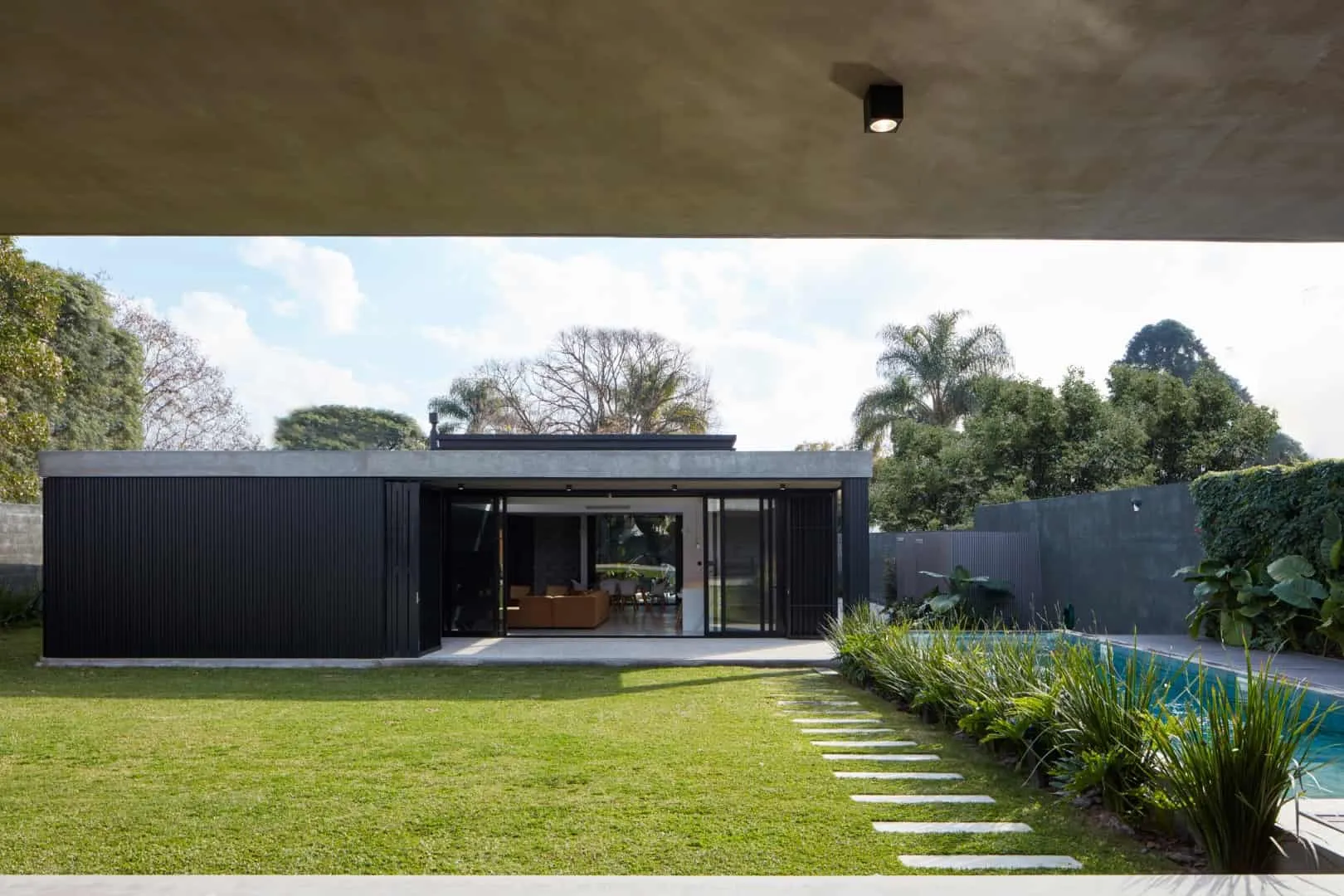 Luz | iHouse | Carrasco, Montevideo, Uruguay
Luz | iHouse | Carrasco, Montevideo, Uruguay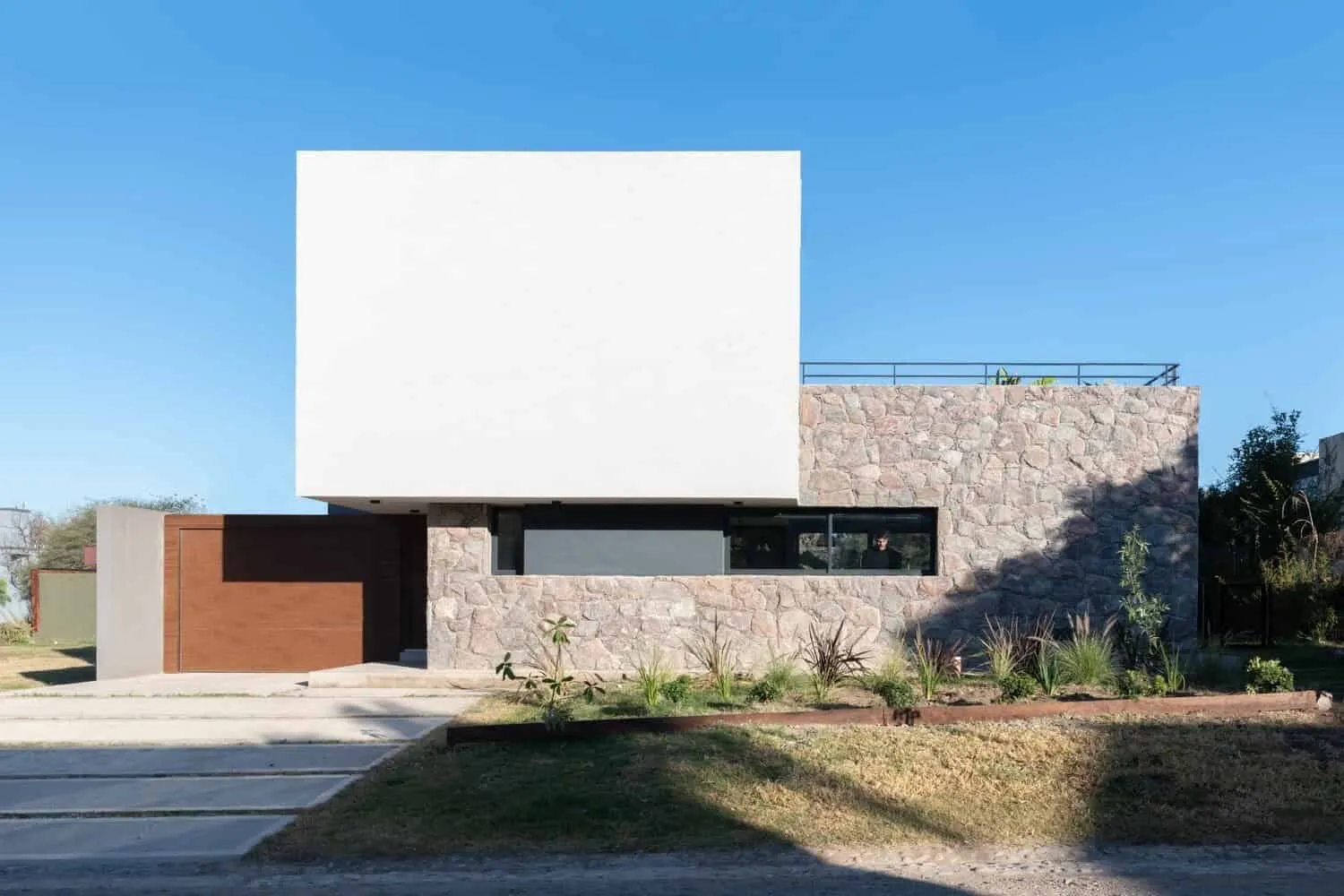 LVF House by PSV Architects in Villa Allende, Argentina
LVF House by PSV Architects in Villa Allende, Argentina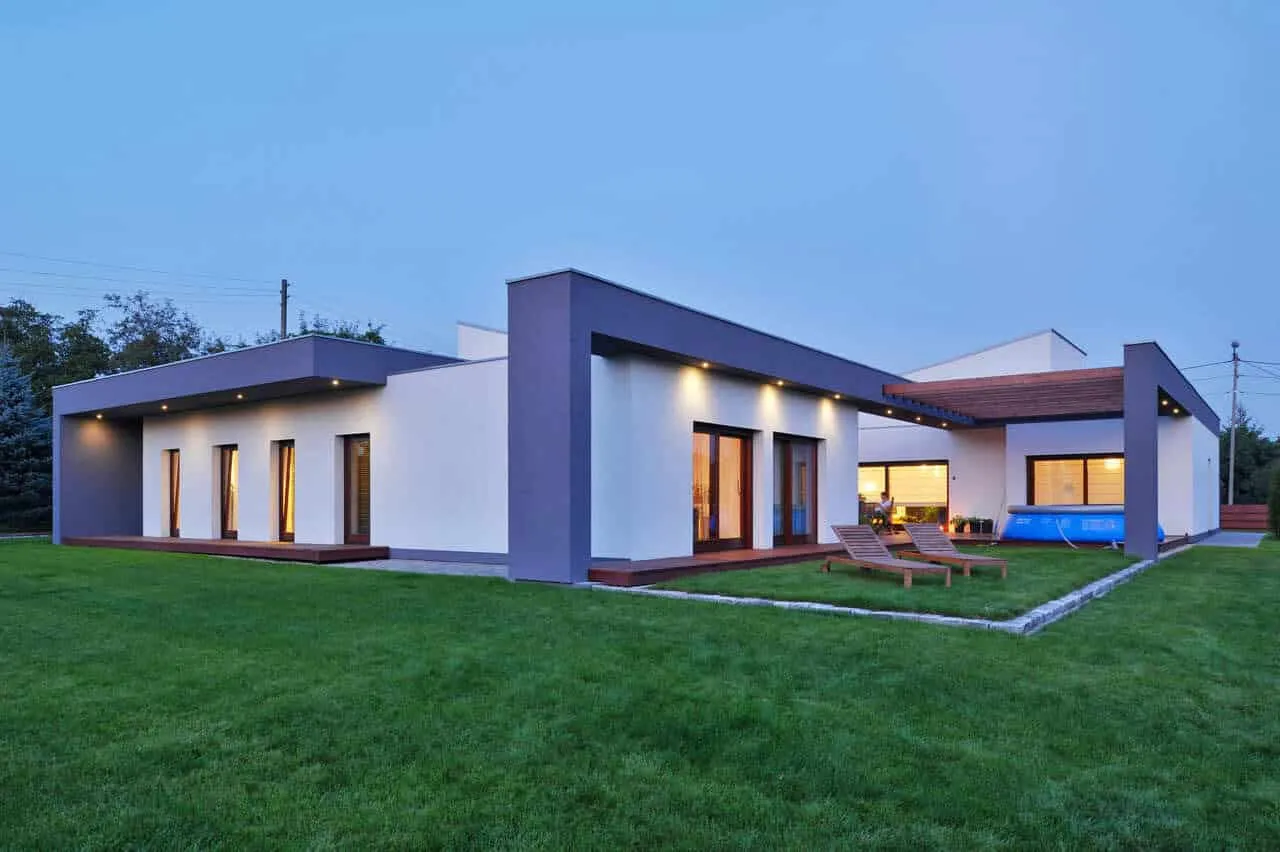 House M by RS+ Robert Skitka in Tychy, Poland
House M by RS+ Robert Skitka in Tychy, Poland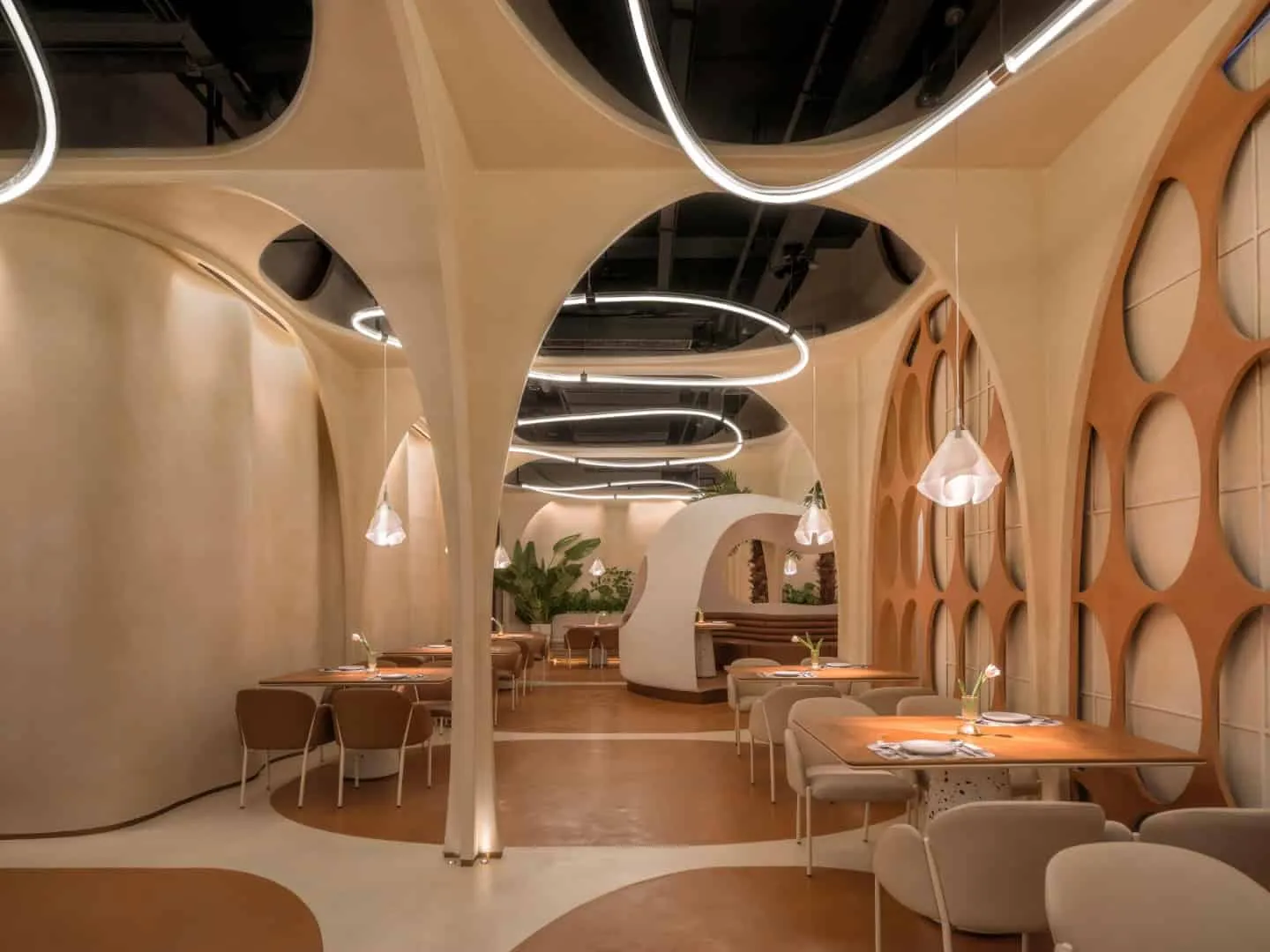 Restaurant M11 Huayang by Linkchance Architects in Changzhou, China
Restaurant M11 Huayang by Linkchance Architects in Changzhou, China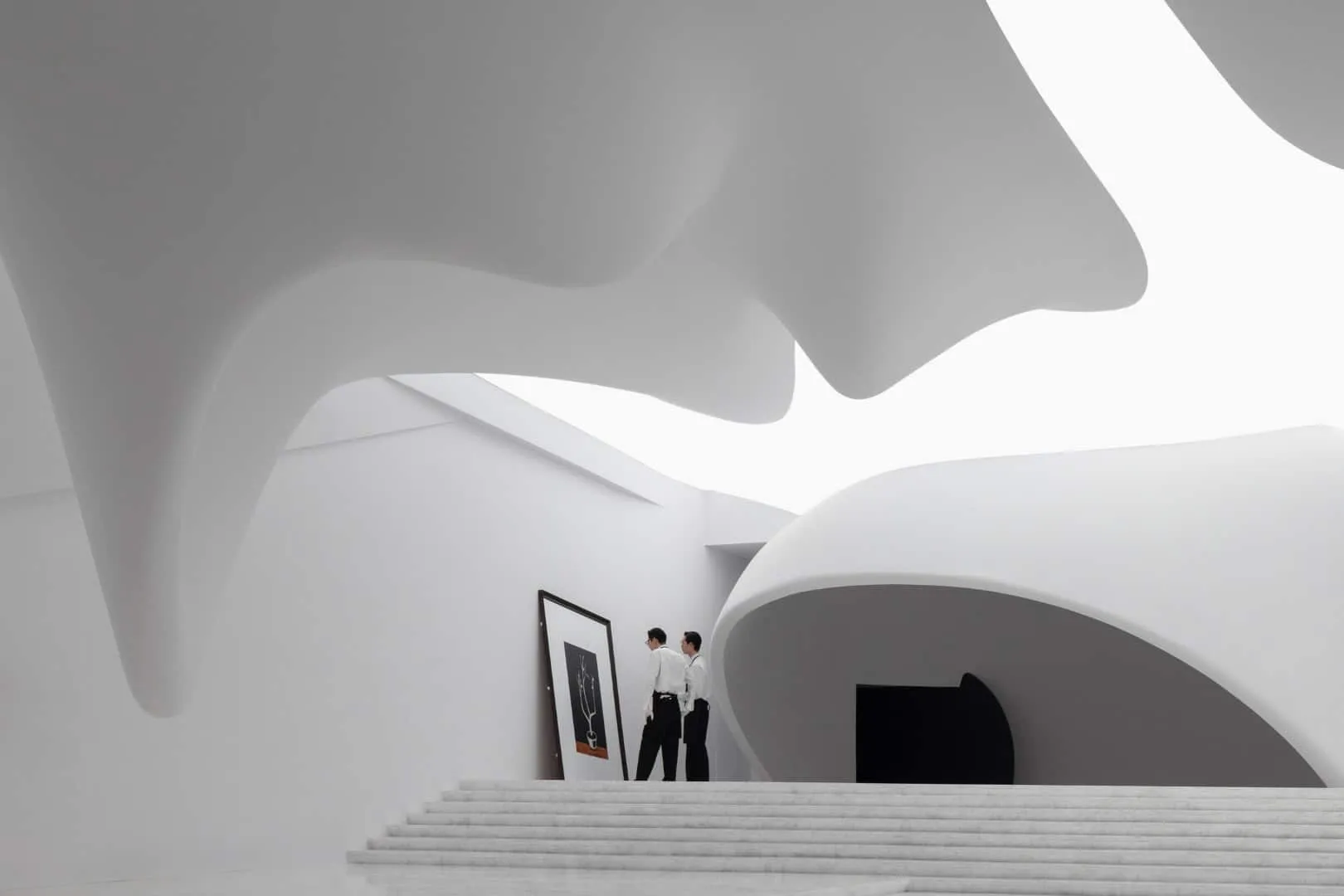 M2 Art Centre by SpActrum in Hangzhou, China
M2 Art Centre by SpActrum in Hangzhou, China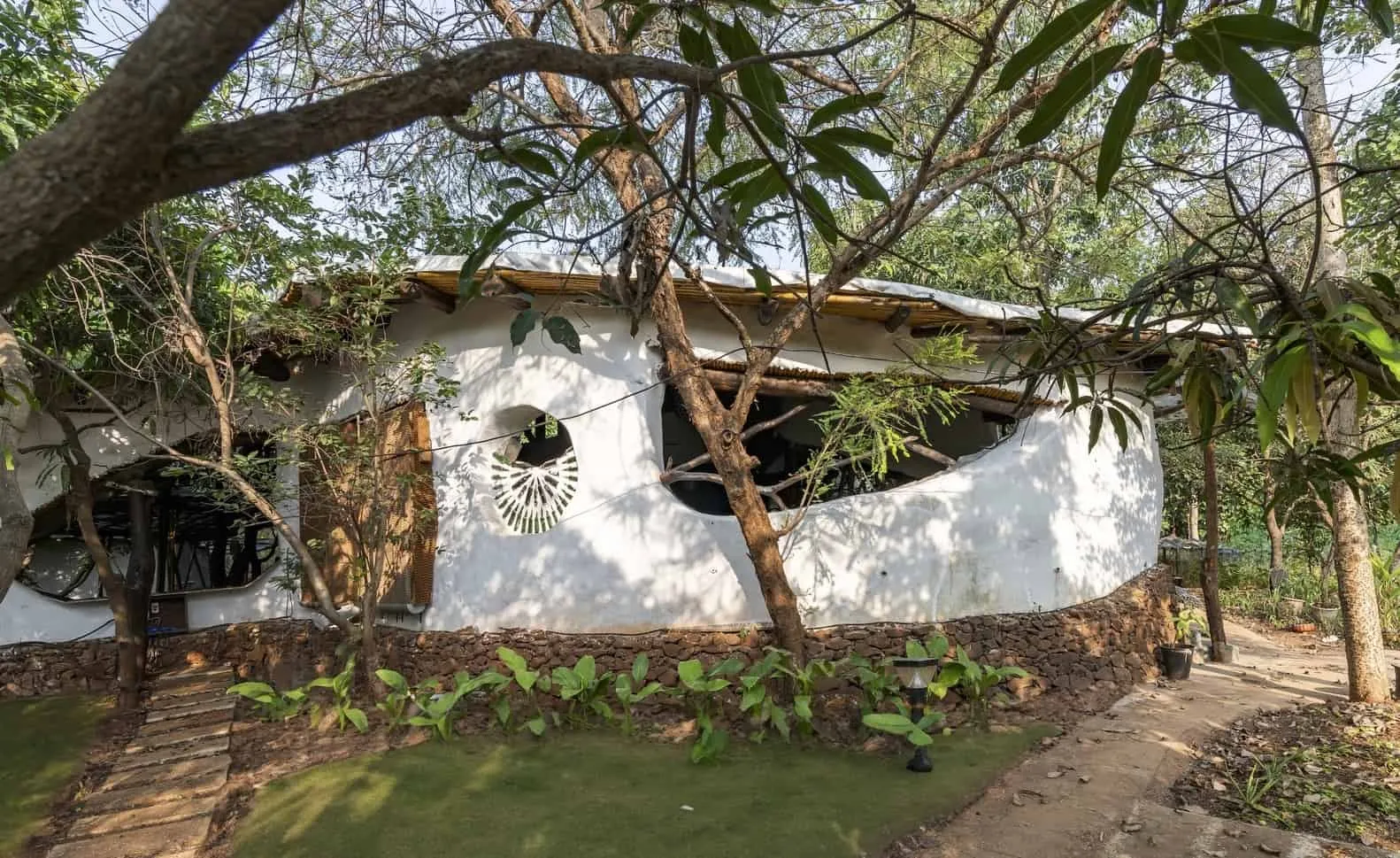 Farmer House Maativan / Blurring Boundaries / India
Farmer House Maativan / Blurring Boundaries / India