There can be your advertisement
300x150
Minimalist Apartment in Moscow Combines Warmth and Precision
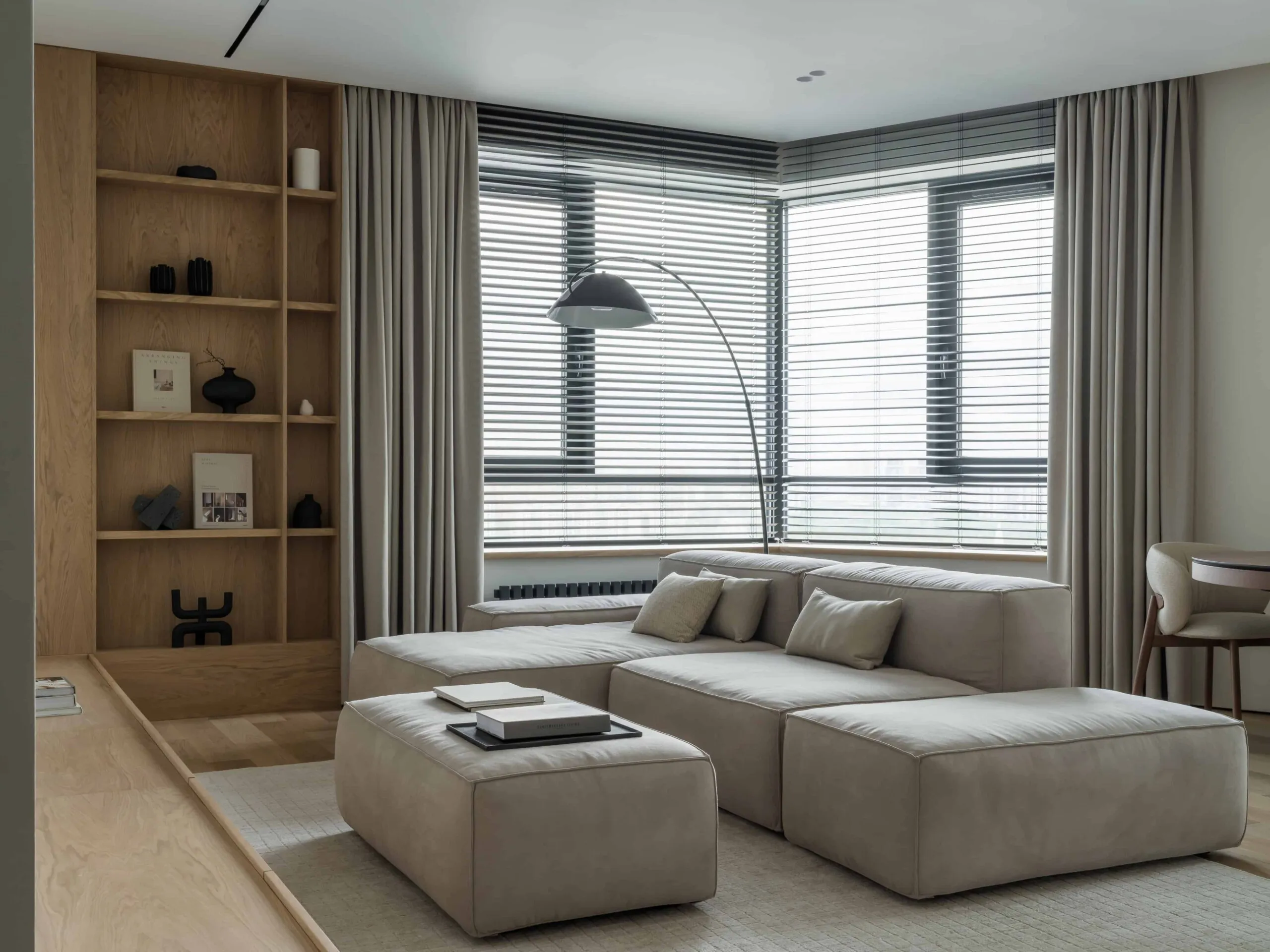
At the heart of Moscow, this 110-square-meter apartment was created as a sanctuary for a young couple seeking the perfect balance of functionality, simplicity, and warmth. The project, developed by architect and interior designer Jenn Denishova, is a masterpiece of urban minimalism — a restrained design language filled with gentle materials and modern comfort.
Functional Layout Based on Light and Logic
The apartment was originally designed as an open-plan layout. It is now divided into two clearly defined zones:
-
Common Space: Studio-style shared area with a welcoming entrance, built-in wardrobe, guest bathroom, and an open kitchen-dining-living space.
-
Private Space: A tranquil bedroom with a shower and a versatile home office area that can transform into a child's room.
A special Rimadesio sliding partition — an outstanding architectural feature — creates a soft yet distinct separation between these two zones. Seamlessly integrated into the wardrobe, it demonstrates the harmonious blend of form and function in the project.
Materials That Elevate Without Overwhelming
The color palette is carefully chosen. Subtle gray tones are complemented by warm wooden finishes, textured plaster walls, and monochromatic textiles. By limiting the variety of materials and finishes, the interior appears harmonious and cohesive.
Design choices followed a philosophy of “less is more.” A single tile collection is used throughout all bathrooms. Fixtures remain consistent. Individual elements — from the kitchen to the wardrobe — were manufactured by one supplier, ensuring a unified aesthetic and technical approach throughout the apartment.
The engineered wood flooring was precisely matched to the wooden veneer on built-in furniture elements, creating a continuous and serene visual narrative across the apartment.
Minimalism as Precision, Not Simplicity
Though the apartment may appear light and elegant, the project required precision at every stage:
-
Doors aligned from floor to ceiling
-
Flush-mounted baseboards
-
Perfectly aligned tiles
-
Invisible ducts
All details were meticulously planned and executed according to the original design visualizations — showing how disciplined minimalism can achieve remarkable emotional impact.
Design Philosophy: Lasting Clarity and Comfort
According to Denishova, an effective interior should begin with a solid architectural core — something that feels complete in itself but also provides a canvas for personal layers to evolve over time.
This minimalist apartment in Moscow embodies the same ideology. The result is a timeless, warm, and flexible living space that grows with its inhabitants while offering enduring comfort without sacrificing aesthetic integrity.
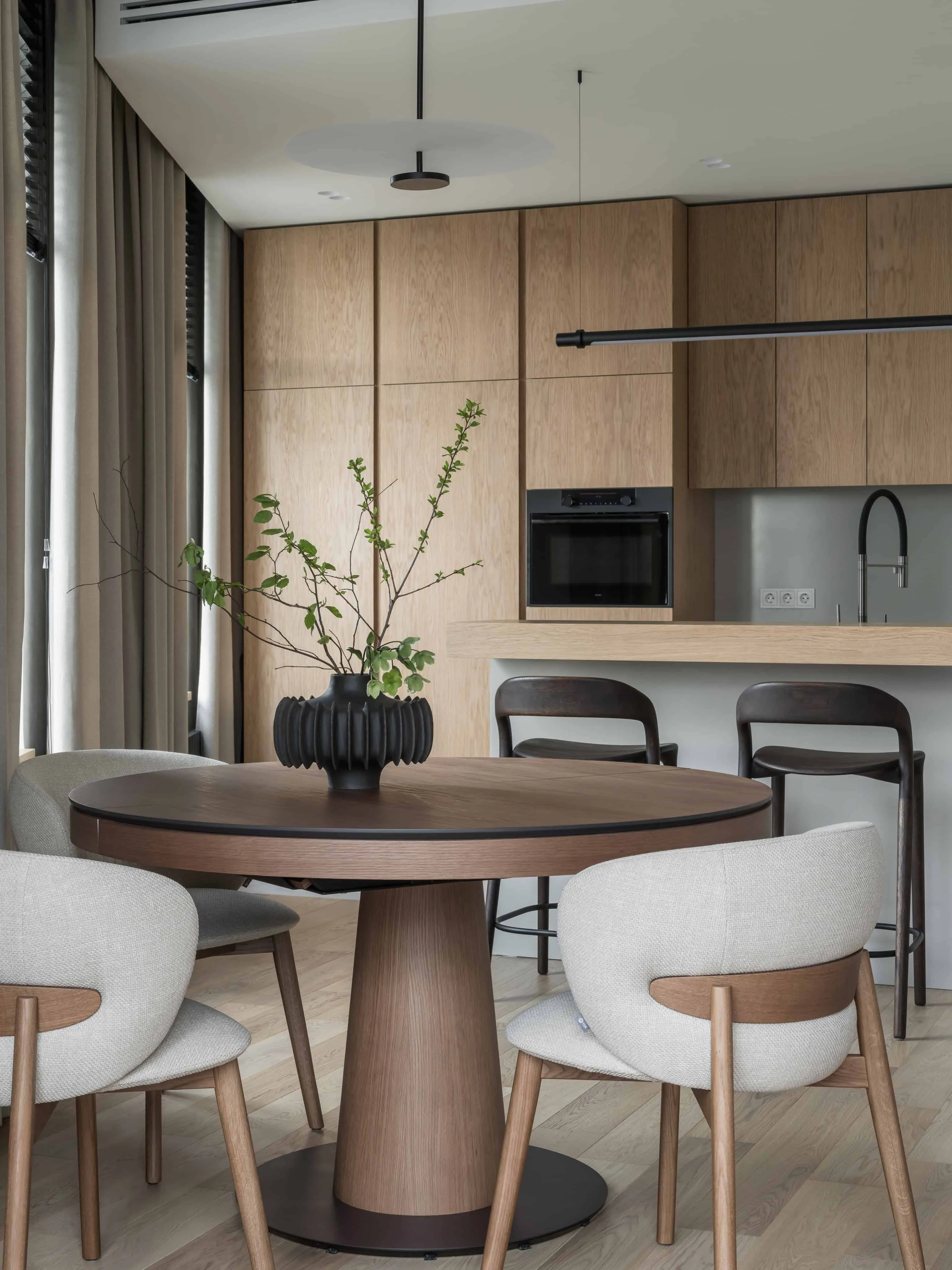
Photos © Mikhail Chekalov
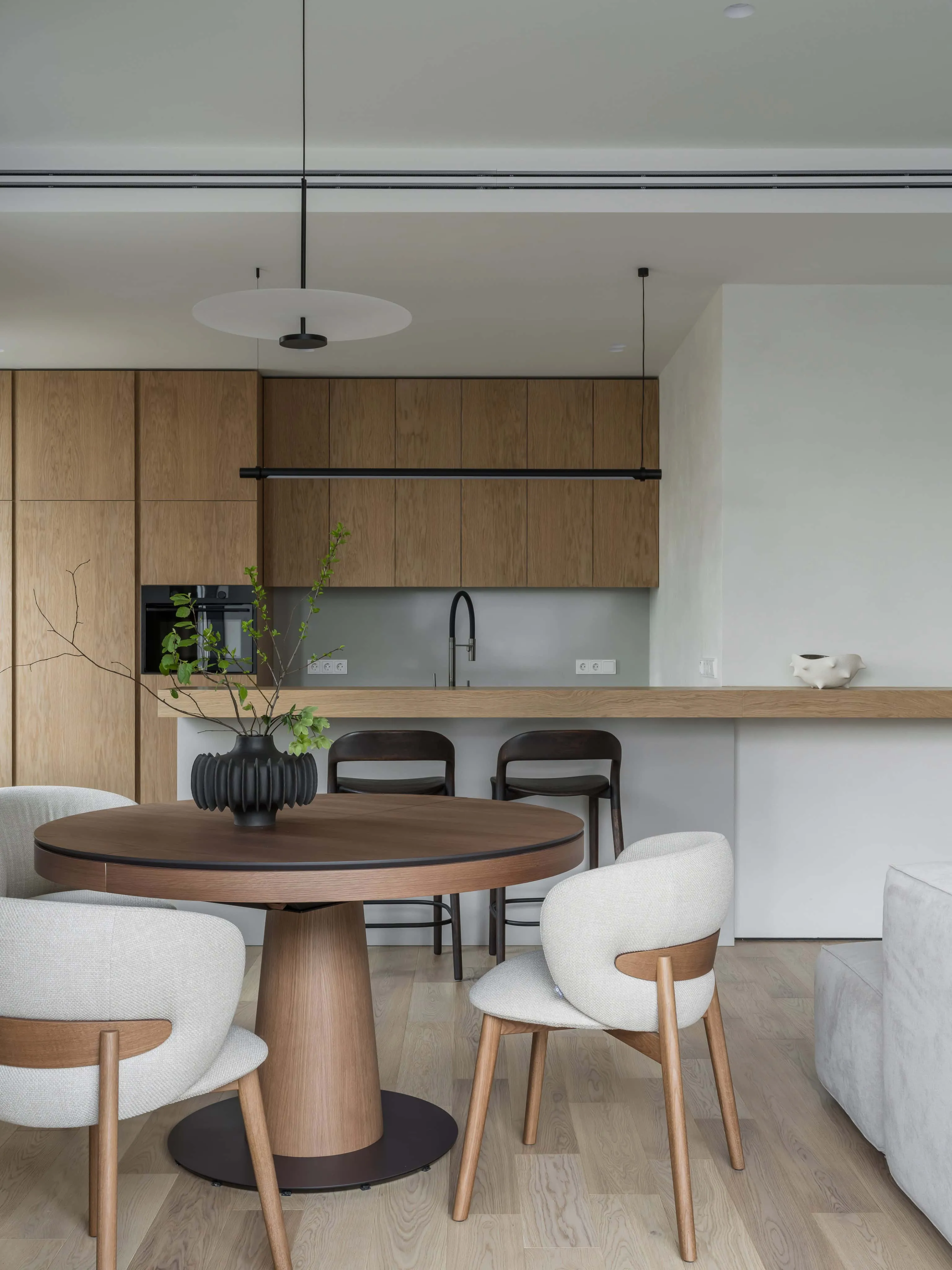 Photos © Mikhail Chekalov
Photos © Mikhail Chekalov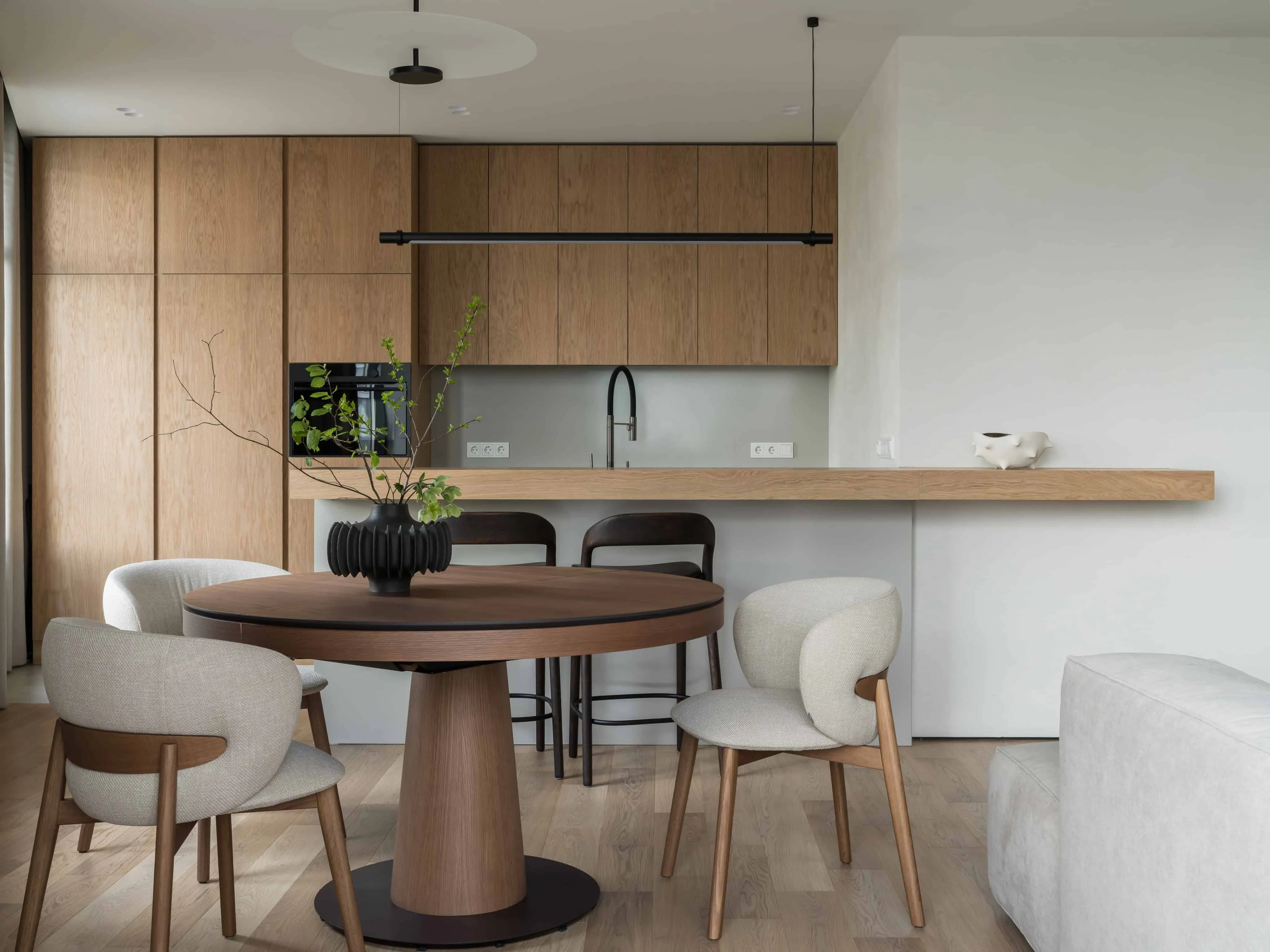 Photos © Mikhail Chekalov
Photos © Mikhail Chekalov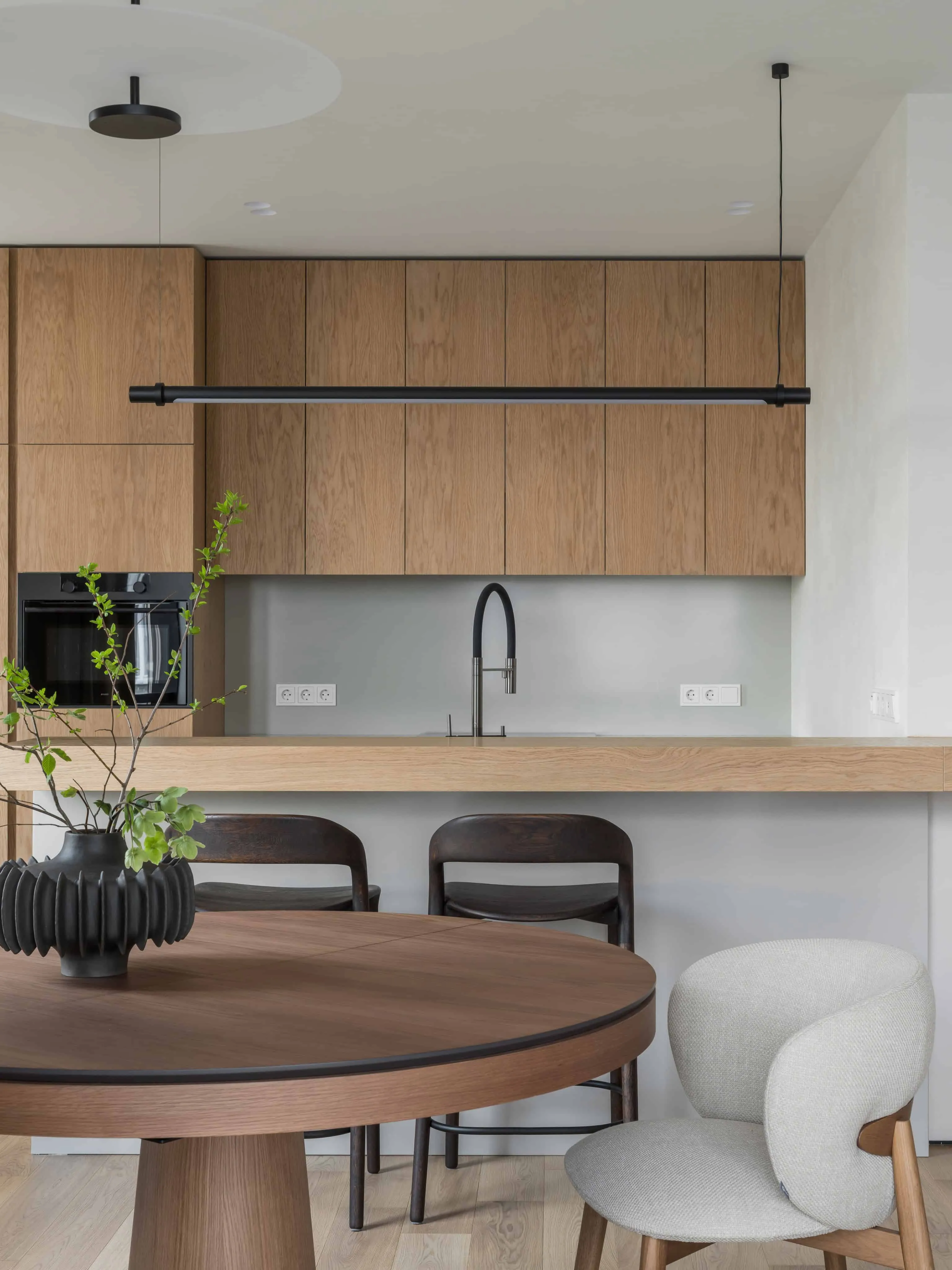 Photos © Mikhail Chekalov
Photos © Mikhail Chekalov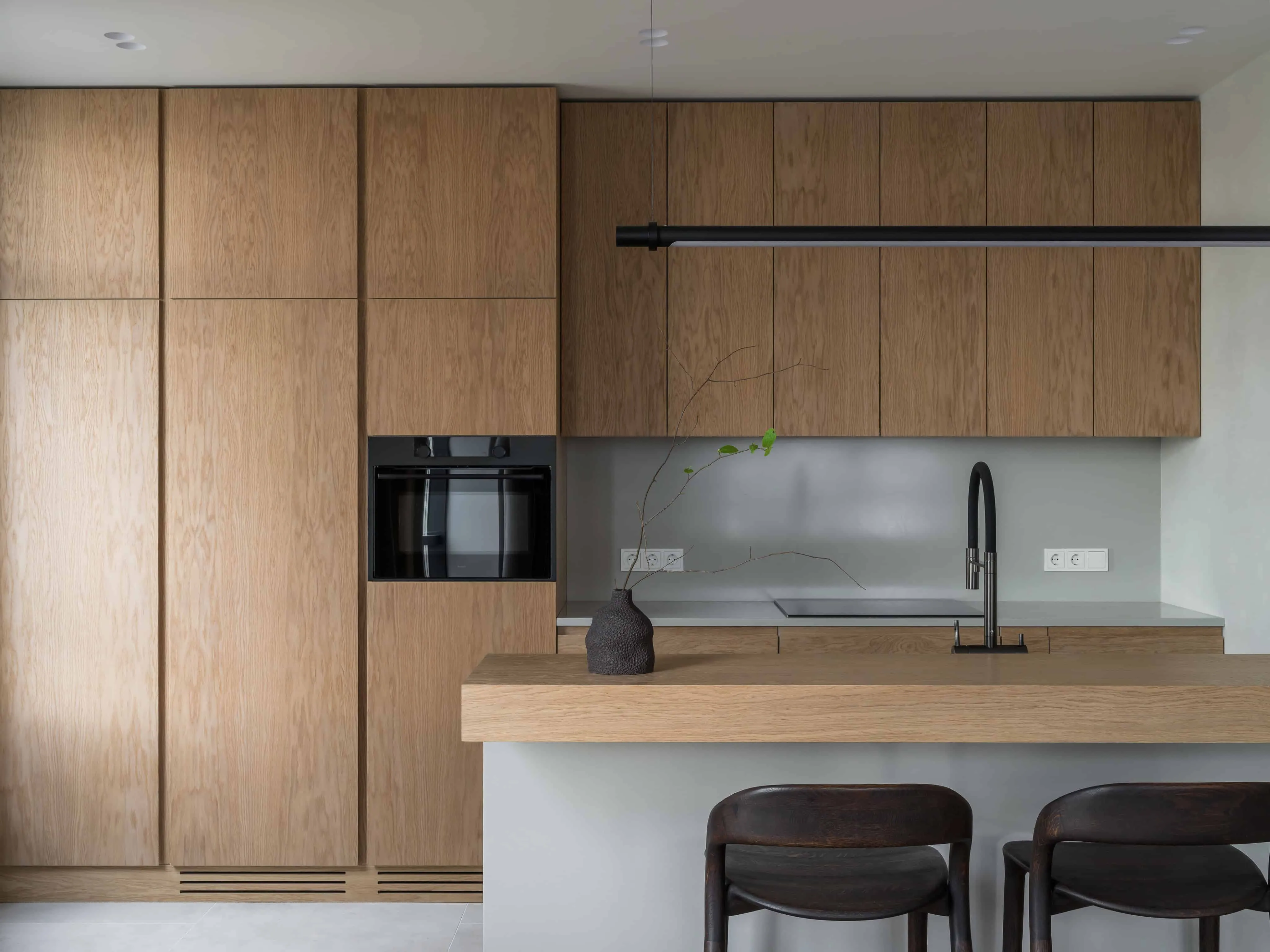 Photos © Mikhail Chekalov
Photos © Mikhail Chekalov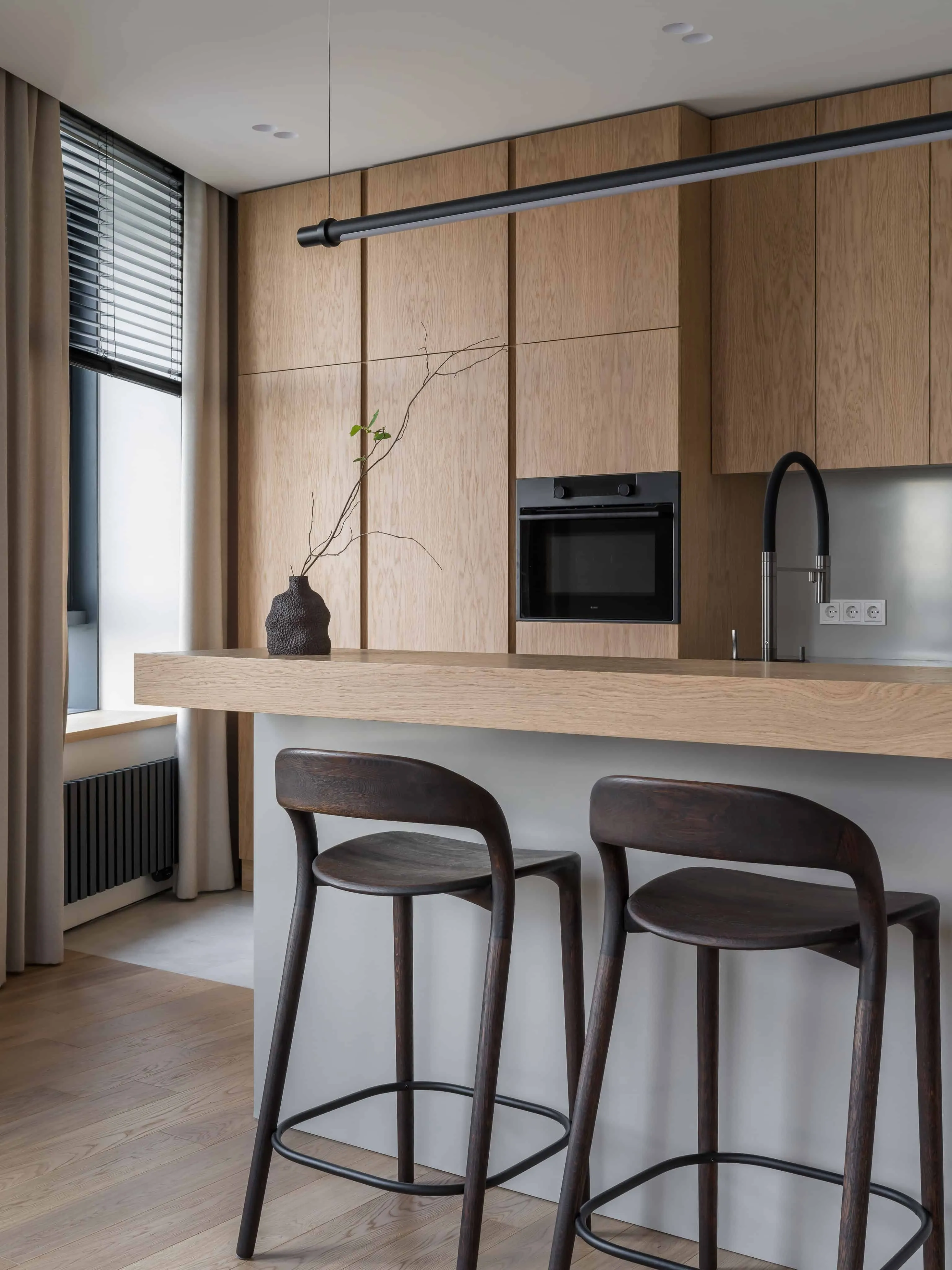 Photos © Mikhail Chekalov
Photos © Mikhail Chekalov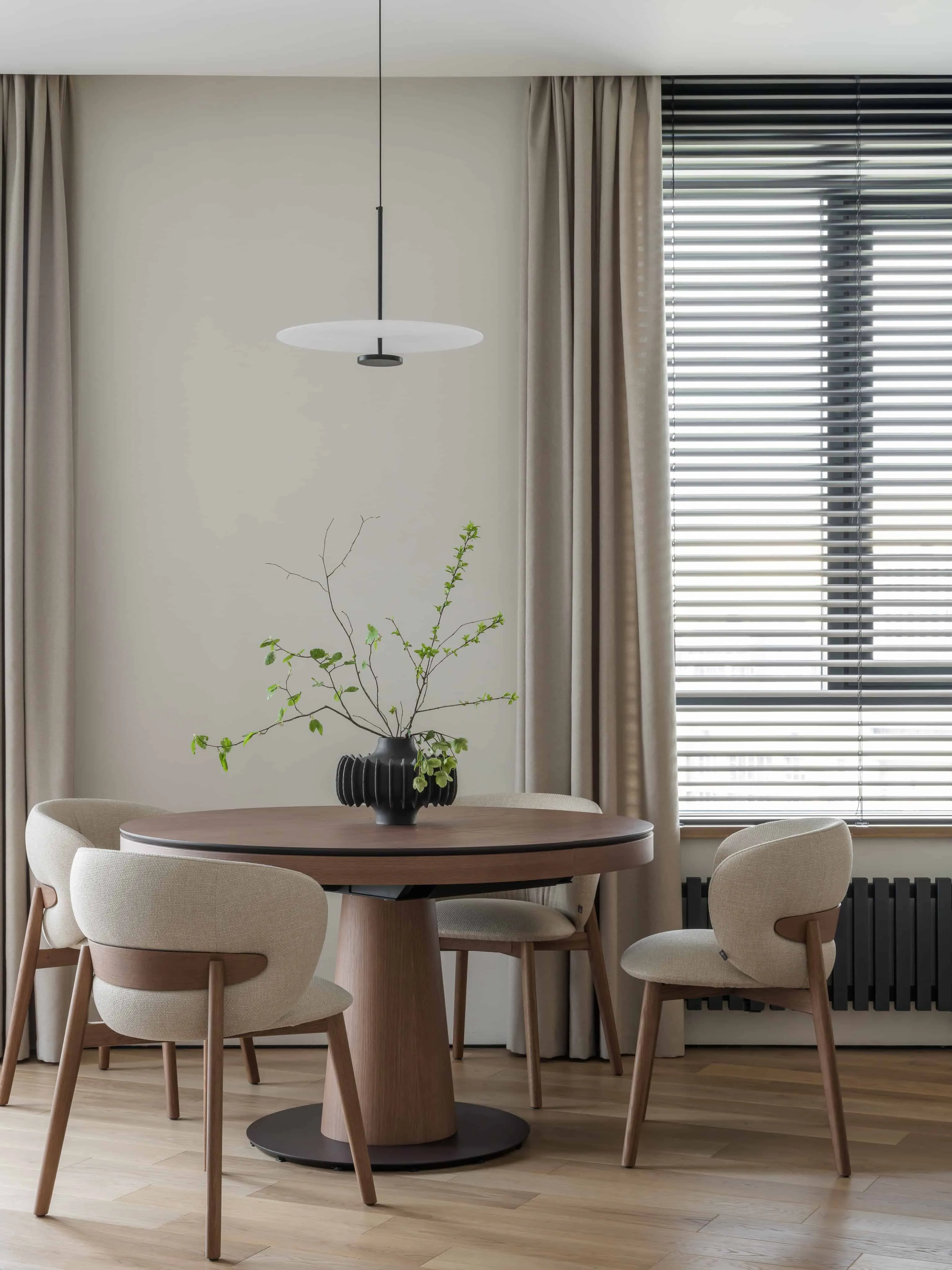 Photos © Mikhail Chekalov
Photos © Mikhail Chekalov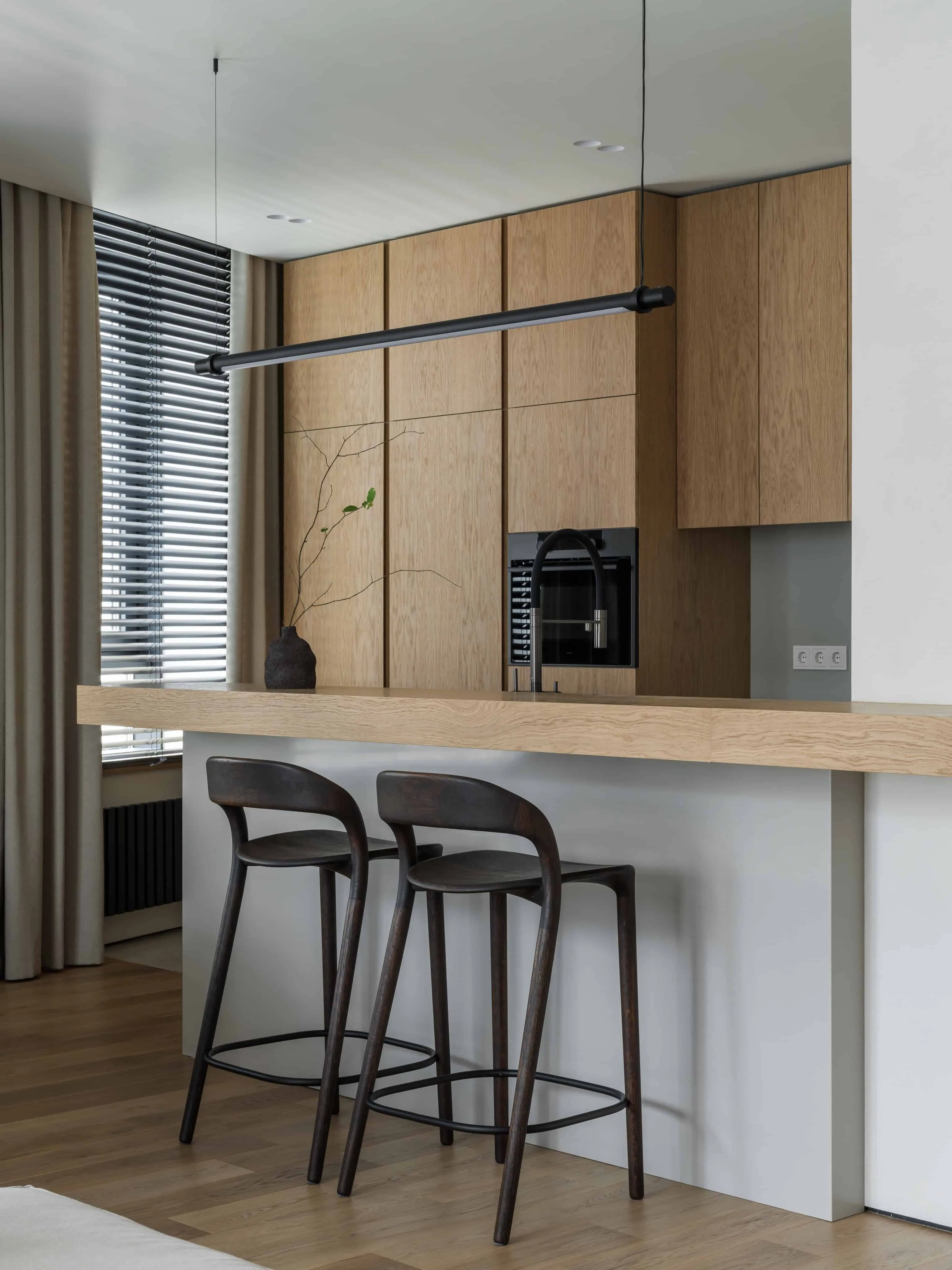 Photos © Mikhail Chekalov
Photos © Mikhail Chekalov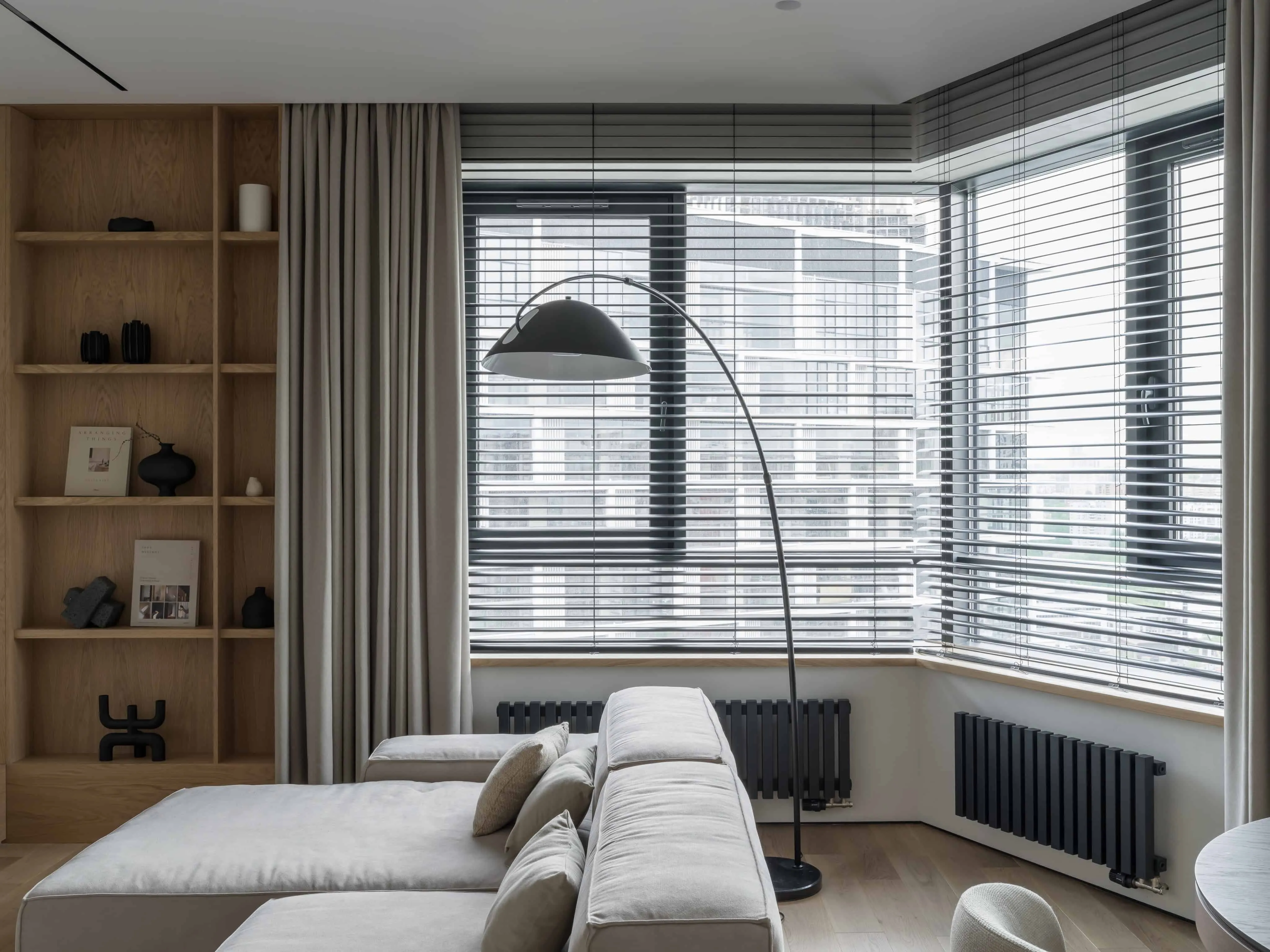 Photos © Mikhail Chekalov
Photos © Mikhail Chekalov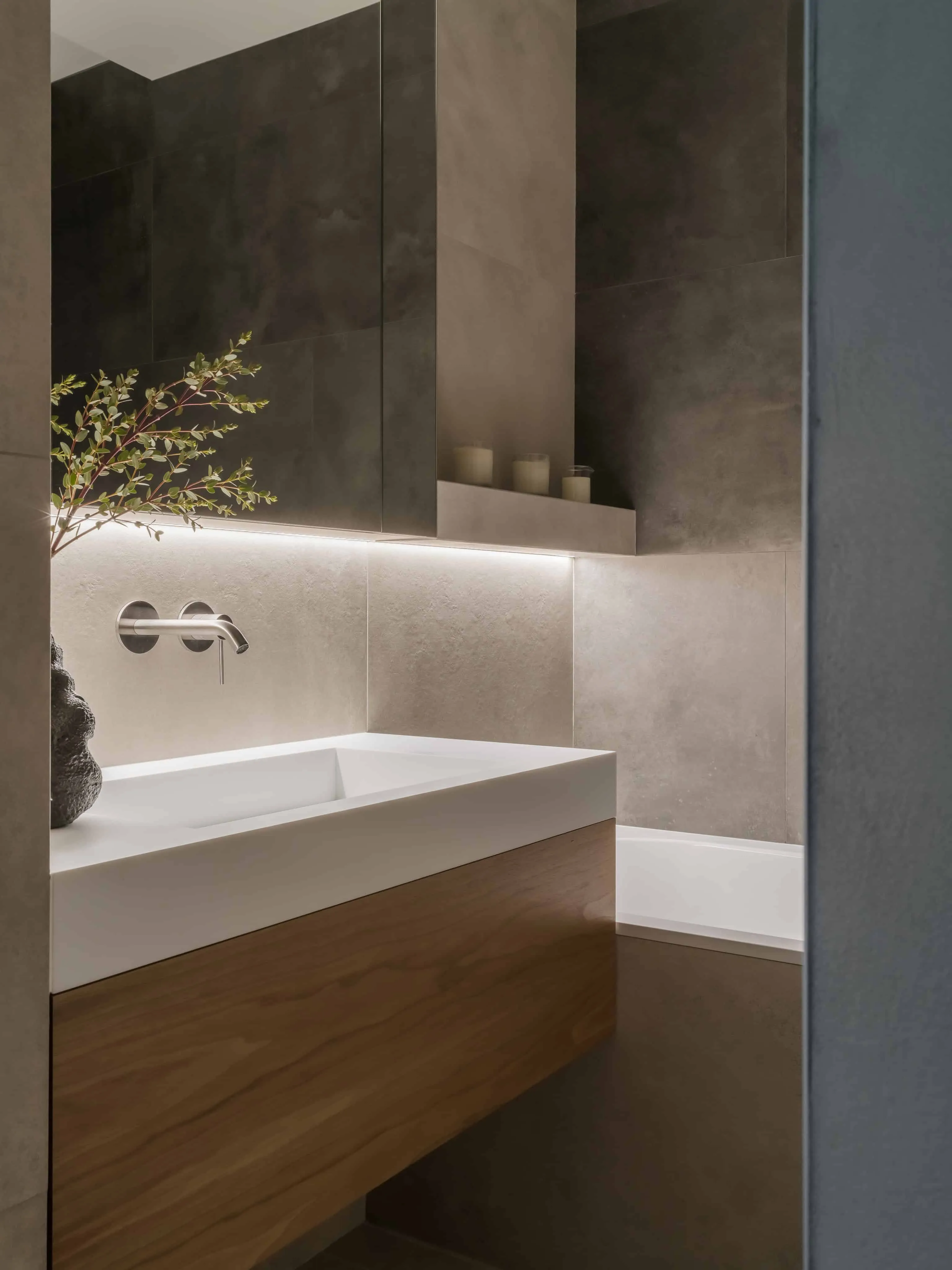 Photos © Mikhail Chekalov
Photos © Mikhail Chekalov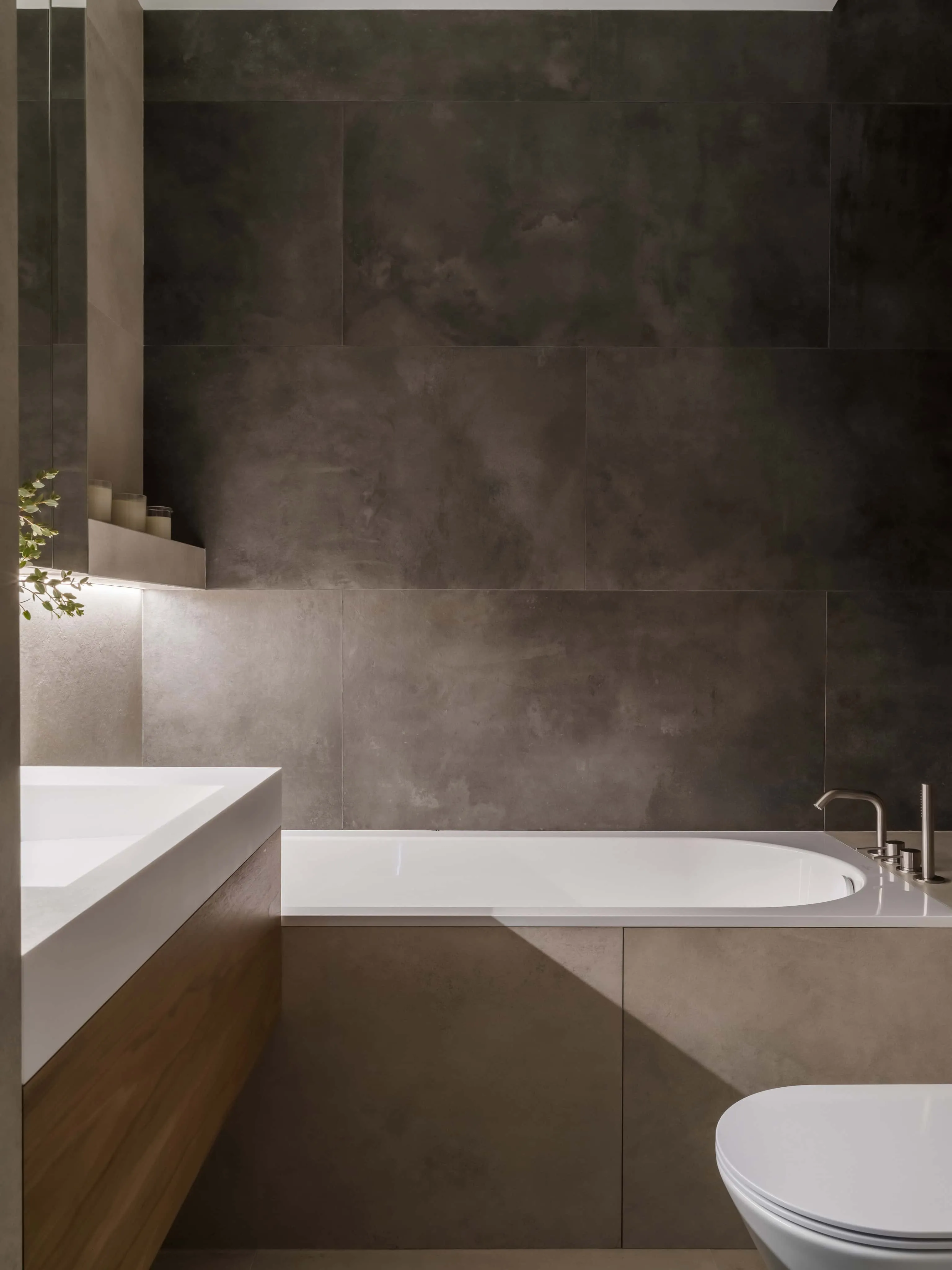 Photos © Mikhail Chekalov
Photos © Mikhail Chekalov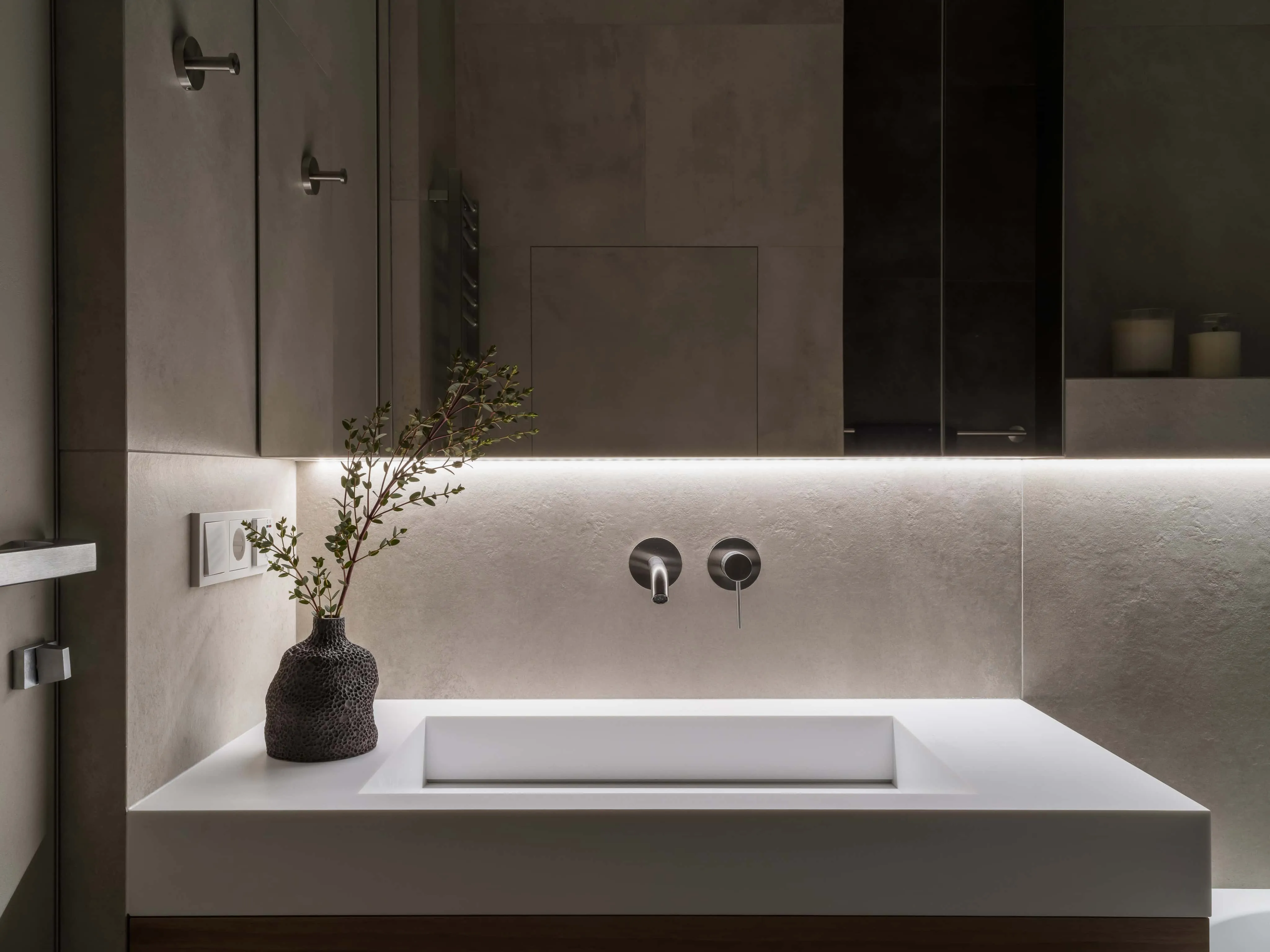 Photos © Mikhail Chekalov
Photos © Mikhail Chekalov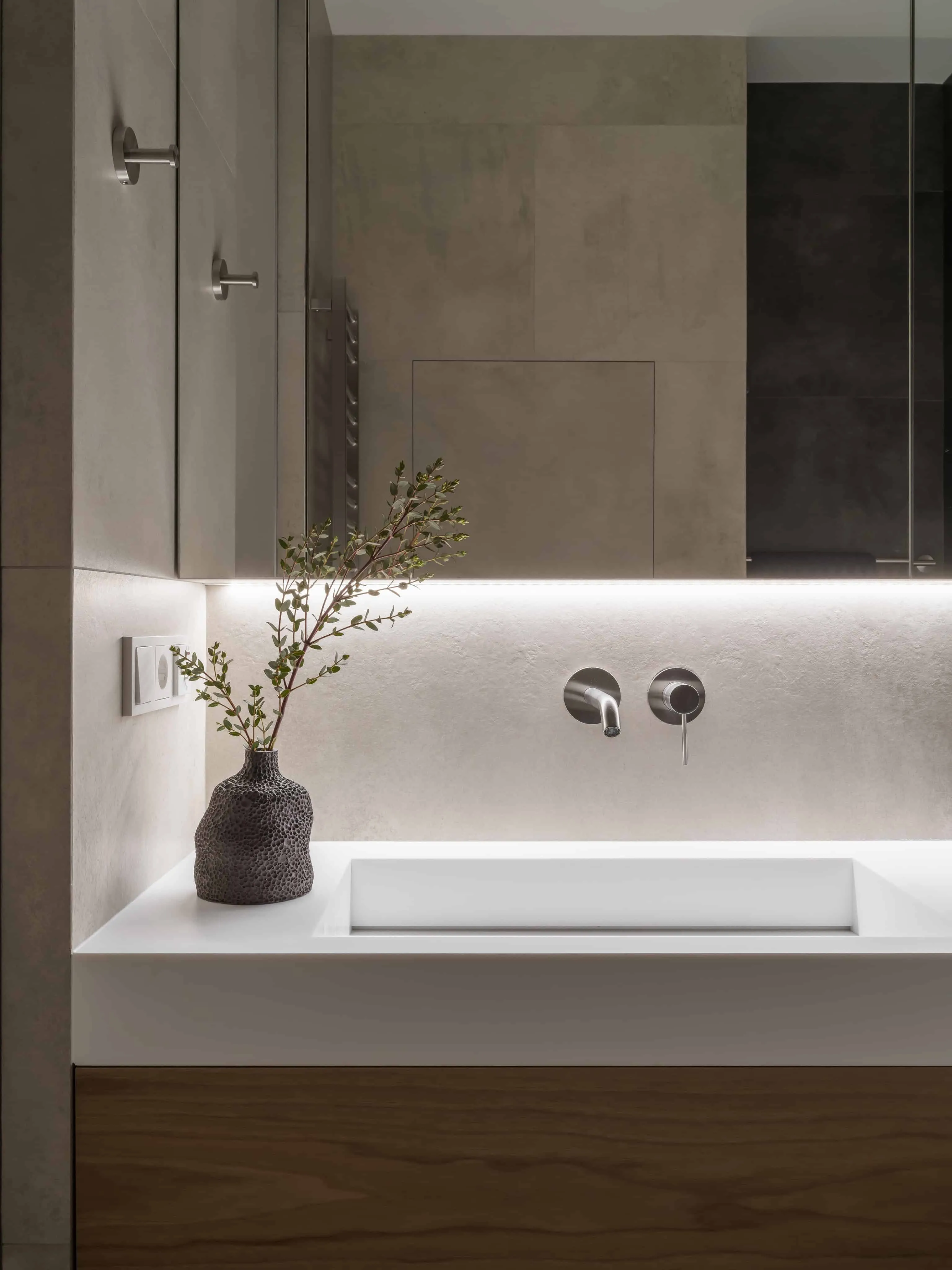 Photos © Mikhail Chekalov
Photos © Mikhail Chekalov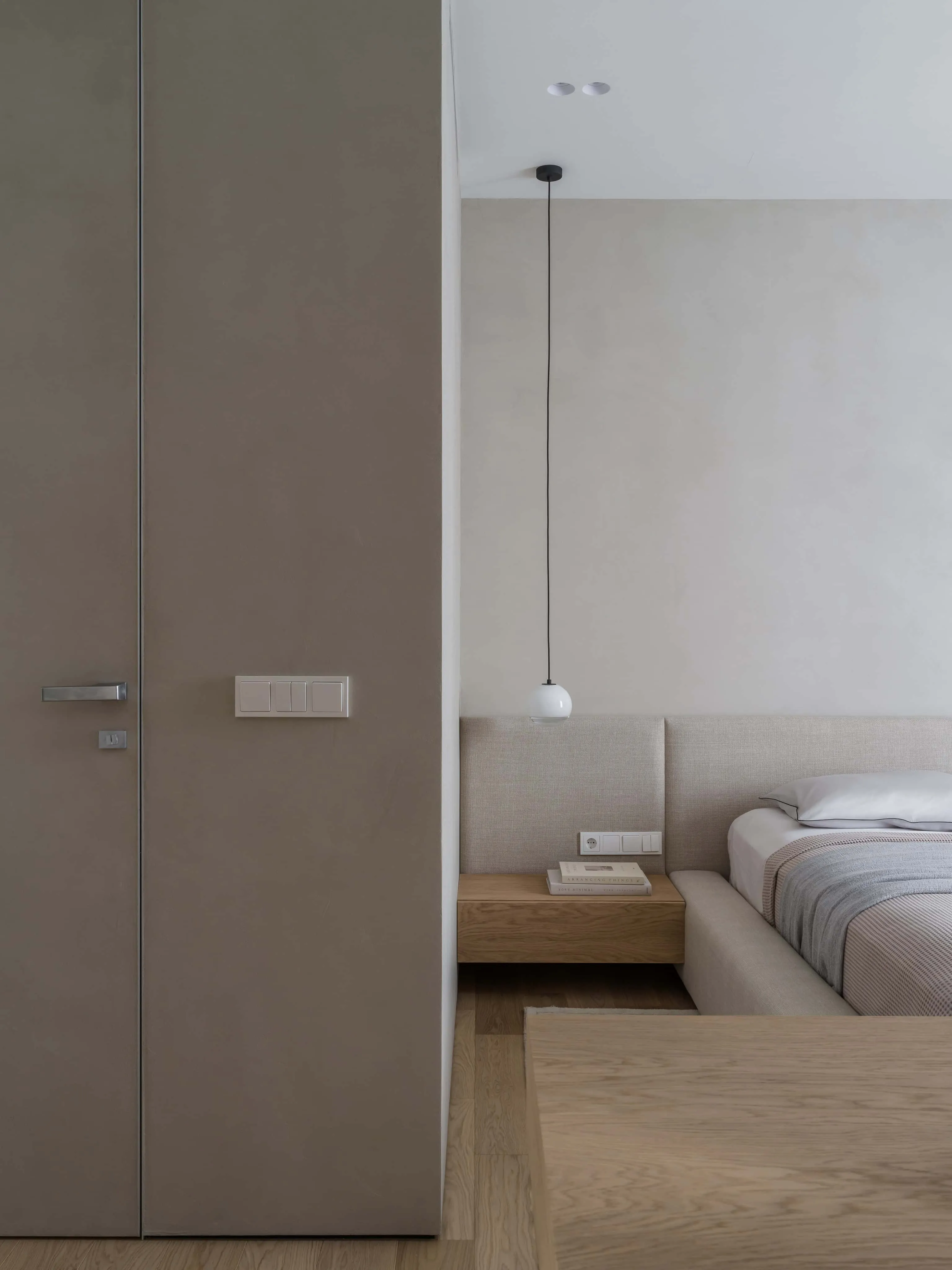 Photos © Mikhail Chekalov
Photos © Mikhail Chekalov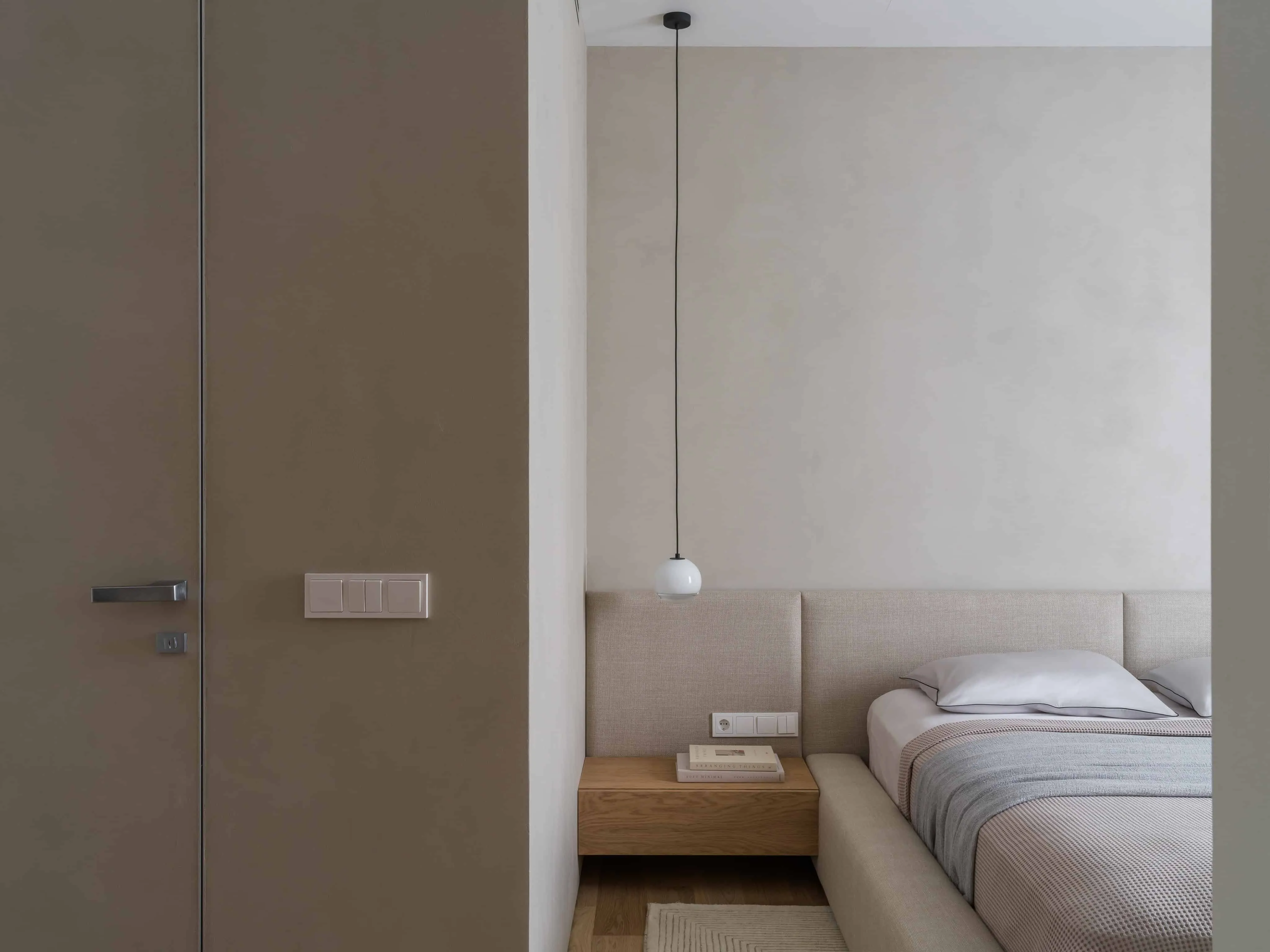 Photos © Mikhail Chekalov
Photos © Mikhail Chekalov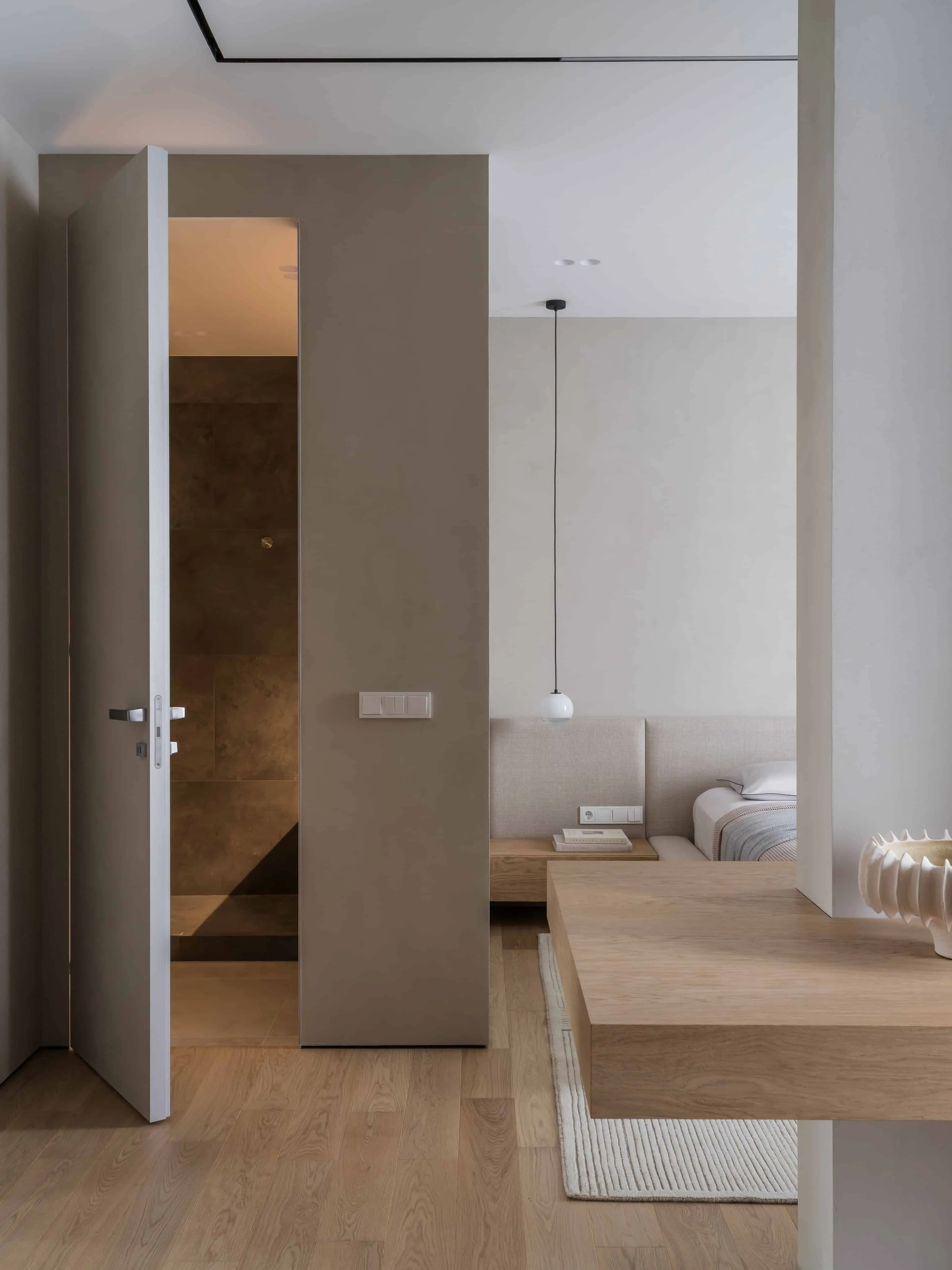 Photos © Mikhail Chekalov
Photos © Mikhail Chekalov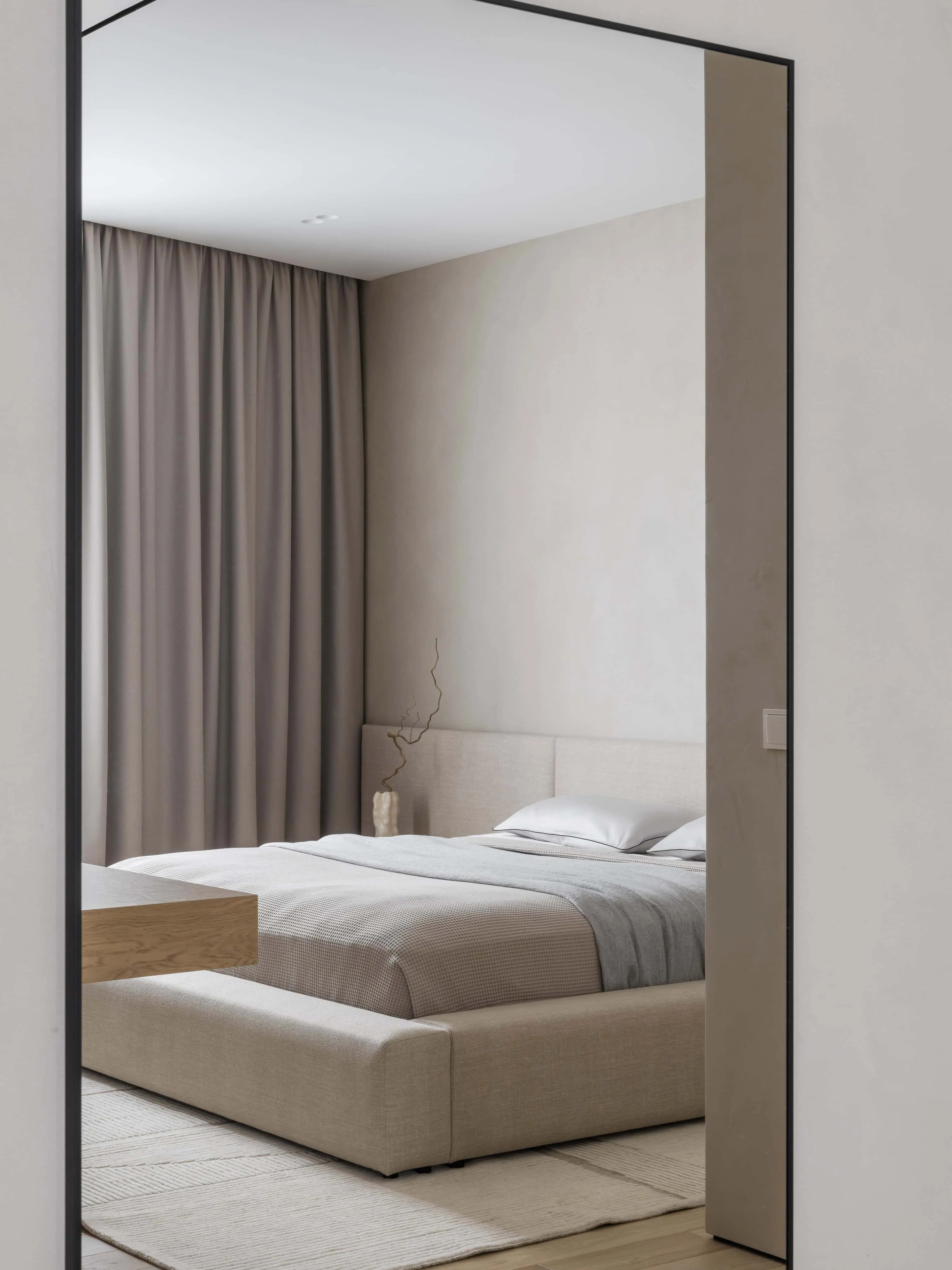 Photos © Mikhail Chekalov
Photos © Mikhail Chekalov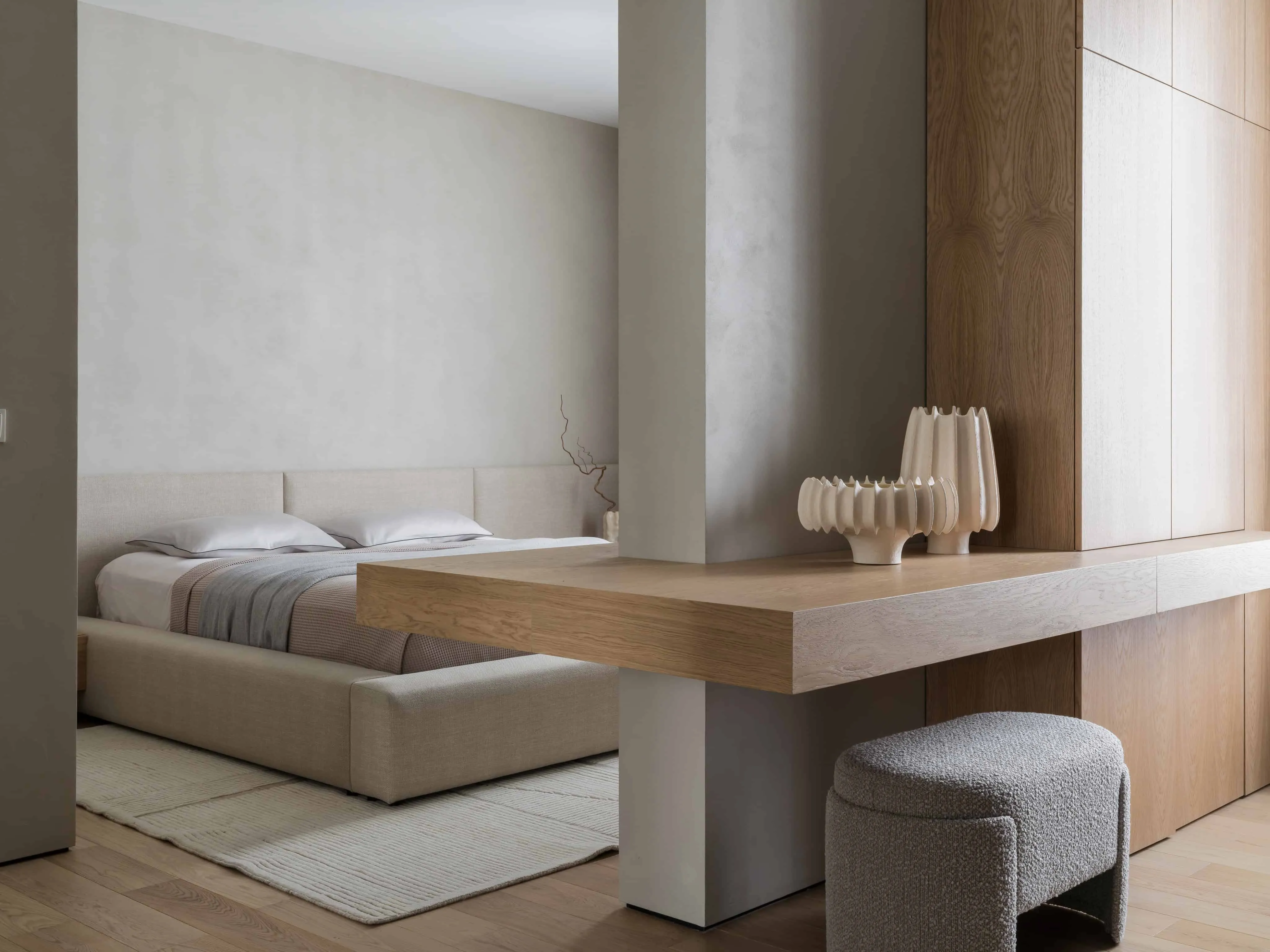 Photos © Mikhail Chekalov
Photos © Mikhail Chekalov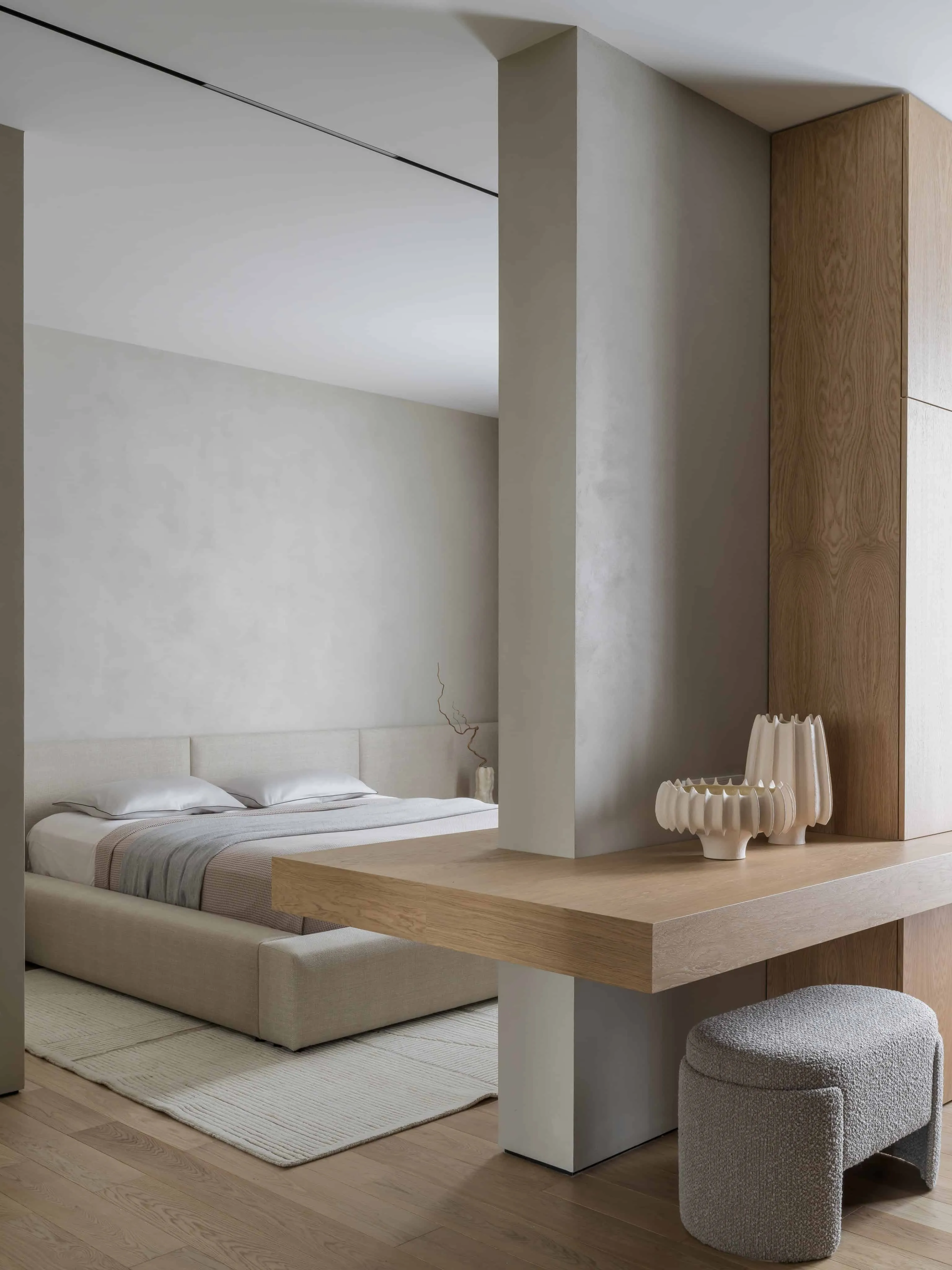 Photos © Mikhail Chekalov
Photos © Mikhail Chekalov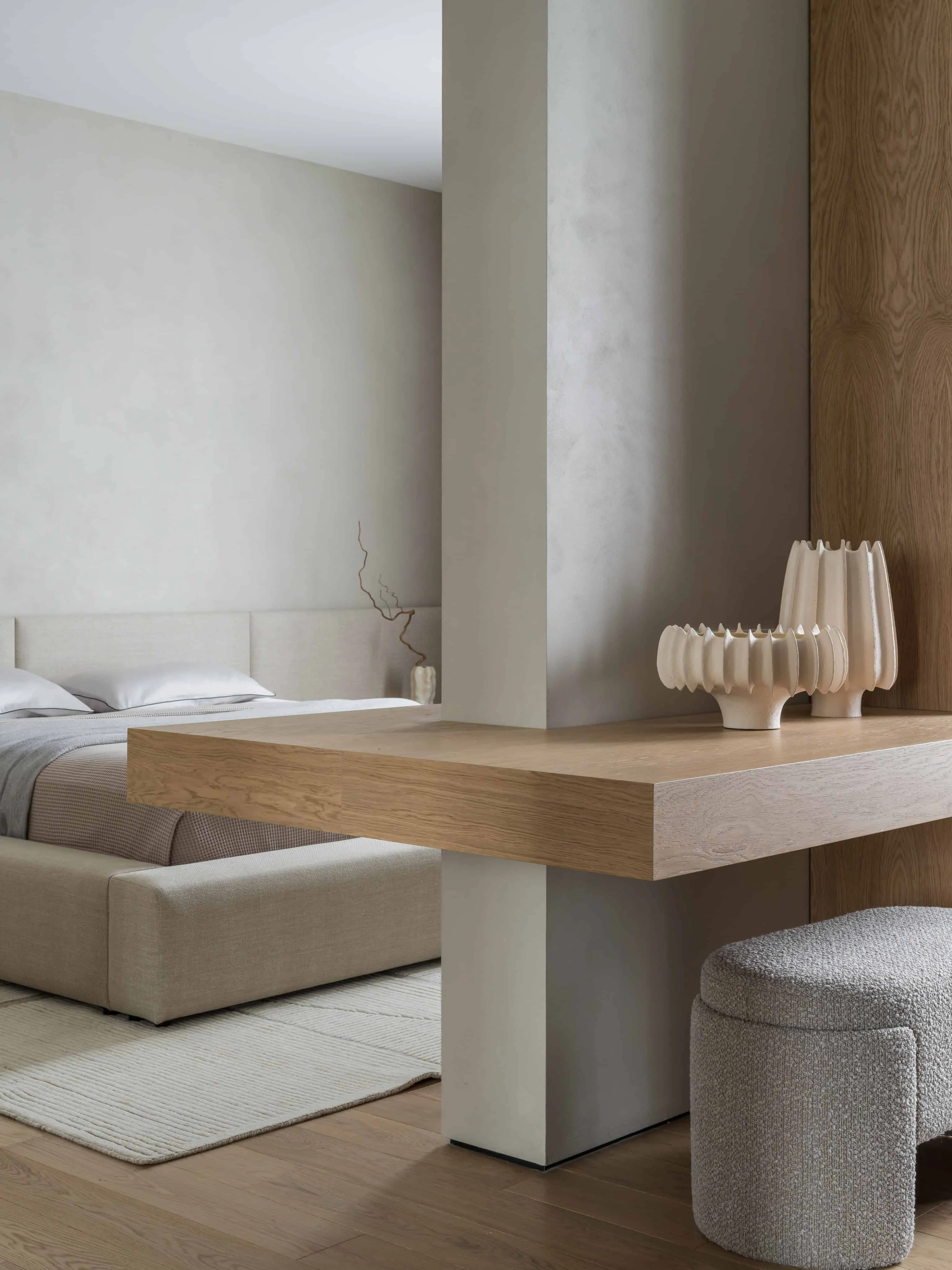 Photos © Mikhail Chekalov
Photos © Mikhail Chekalov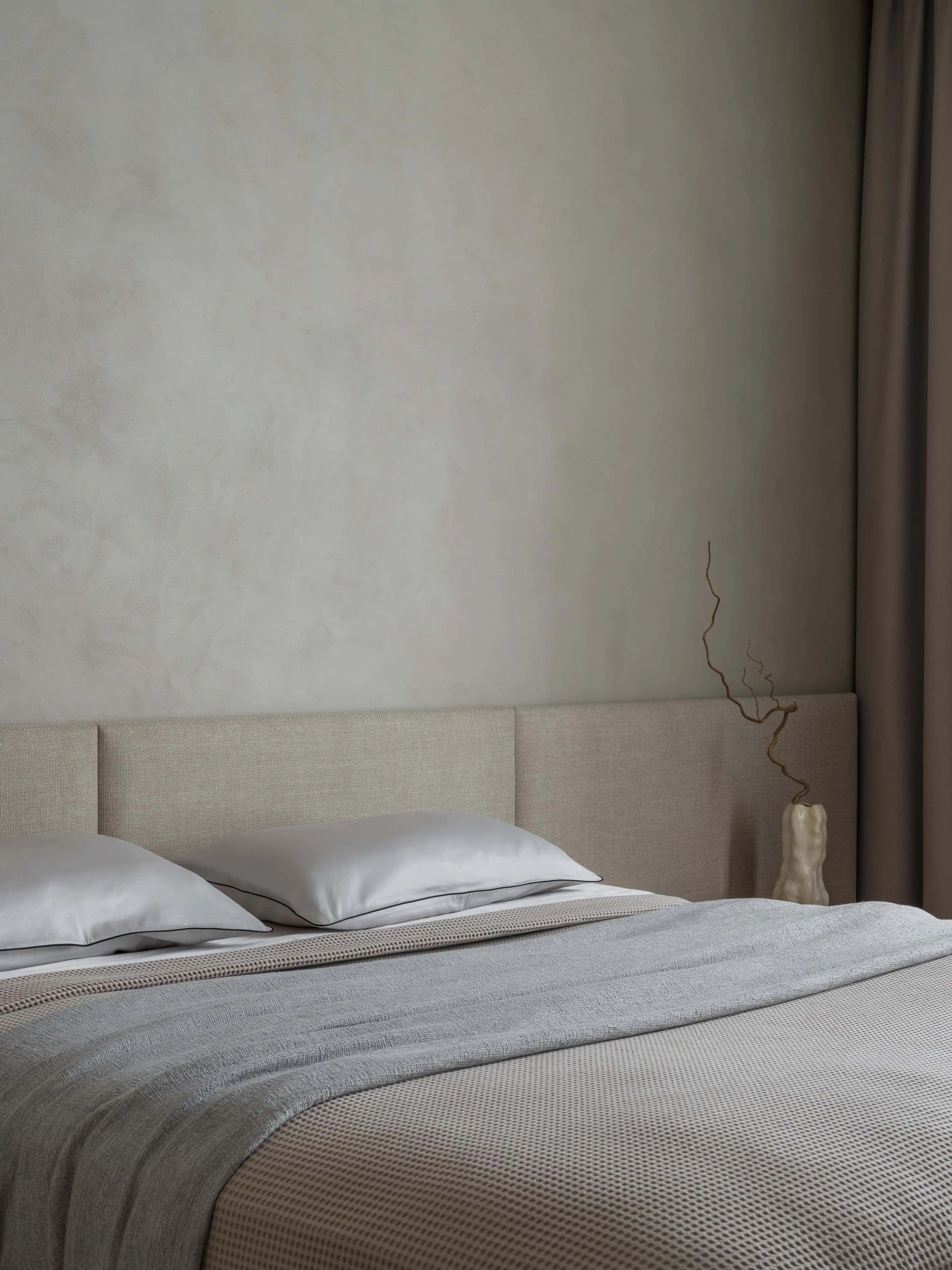 Photos © Mikhail Chekalov
Photos © Mikhail Chekalov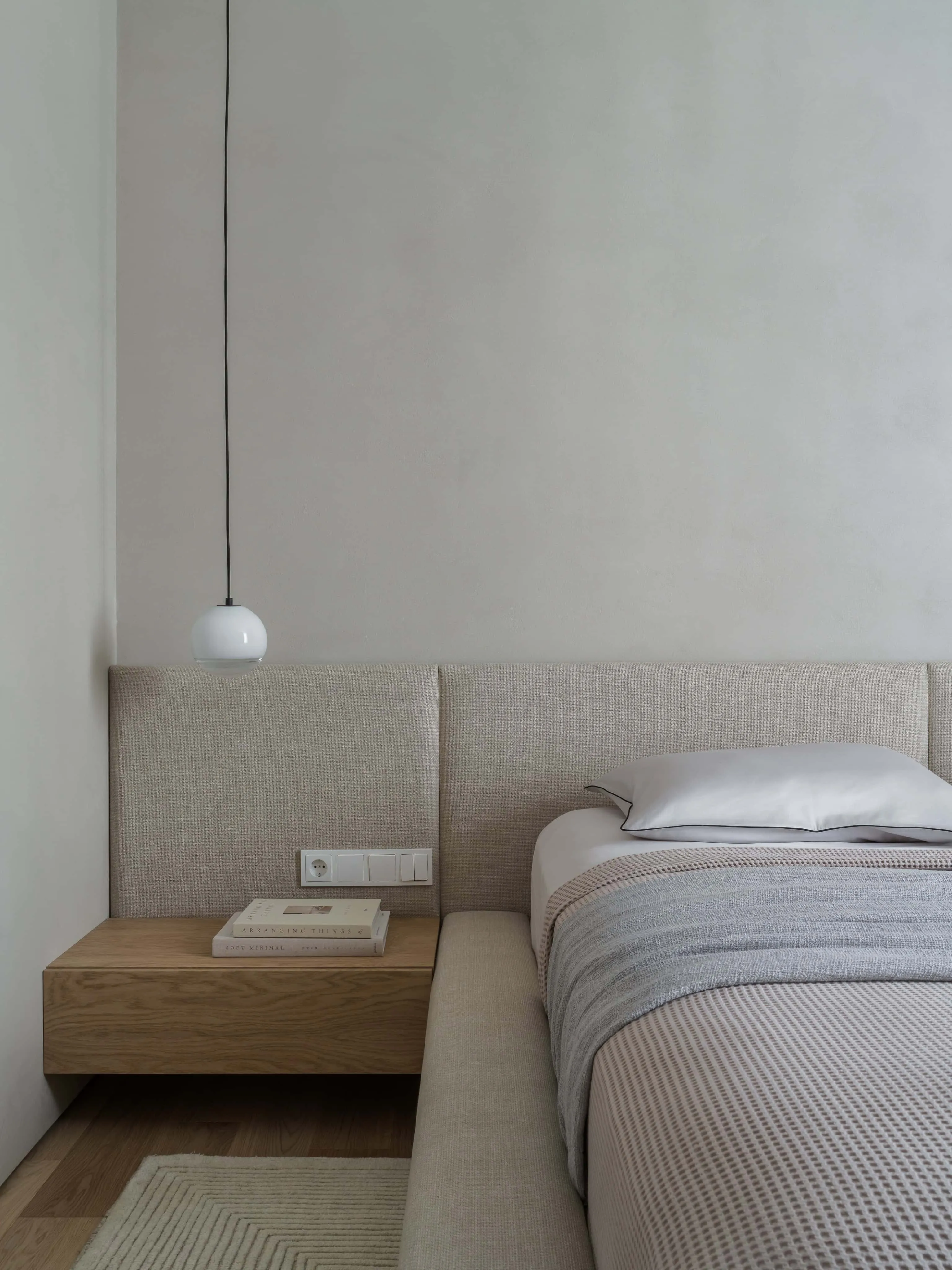 Photos © Mikhail Chekalov
Photos © Mikhail Chekalov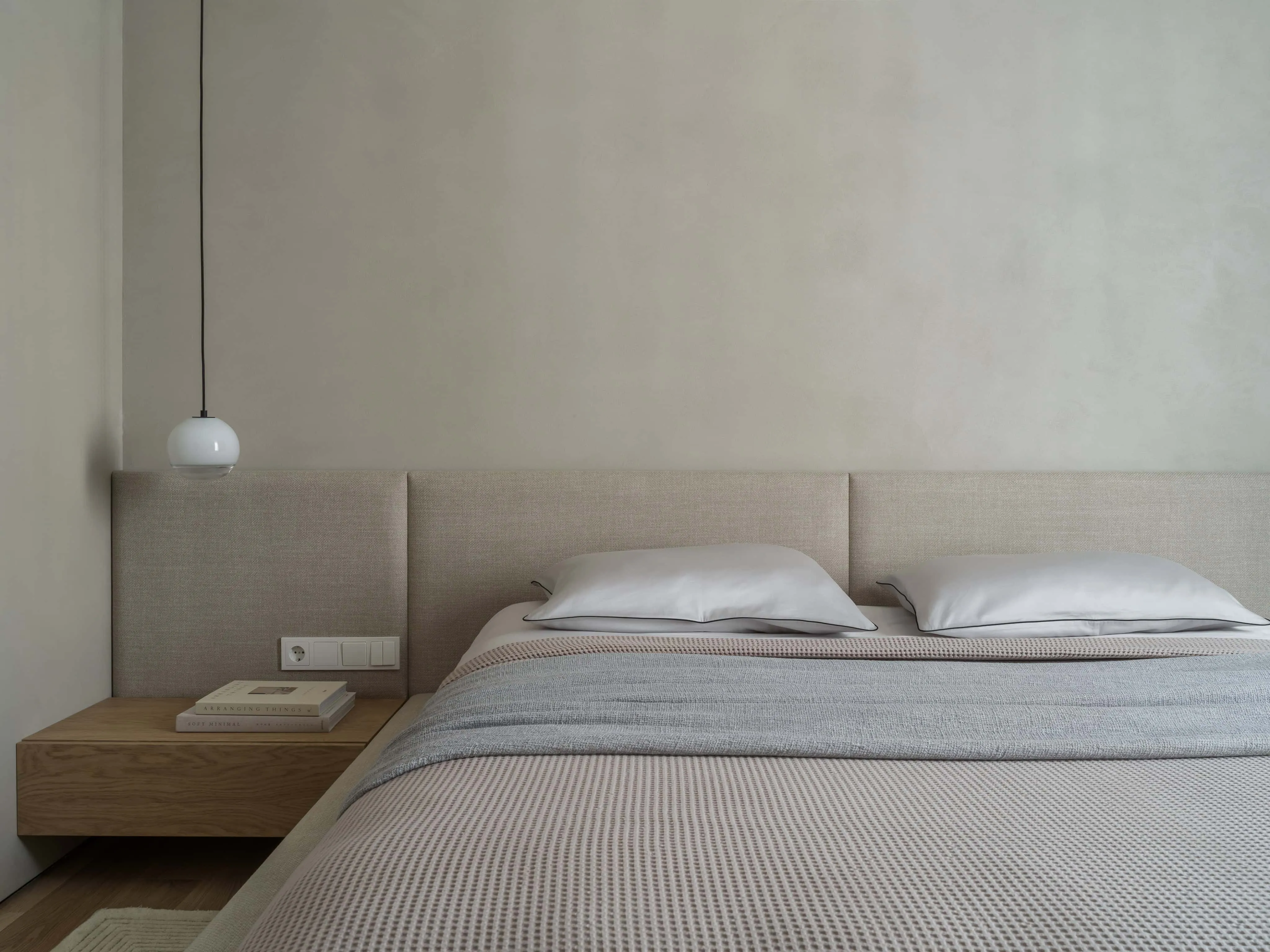 Photos © Mikhail Chekalov
Photos © Mikhail Chekalov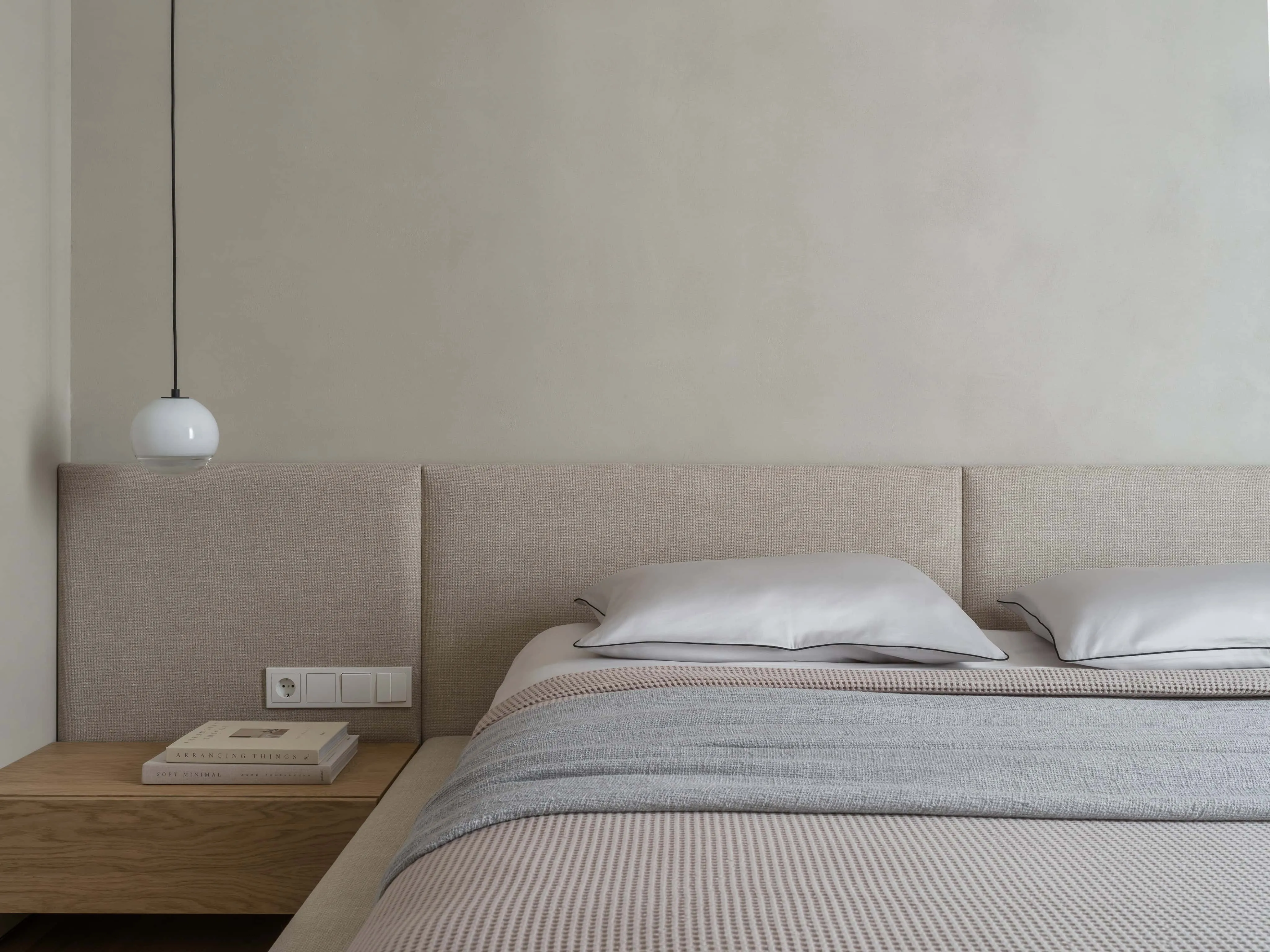 Photos © Mikhail Chekalov
Photos © Mikhail Chekalov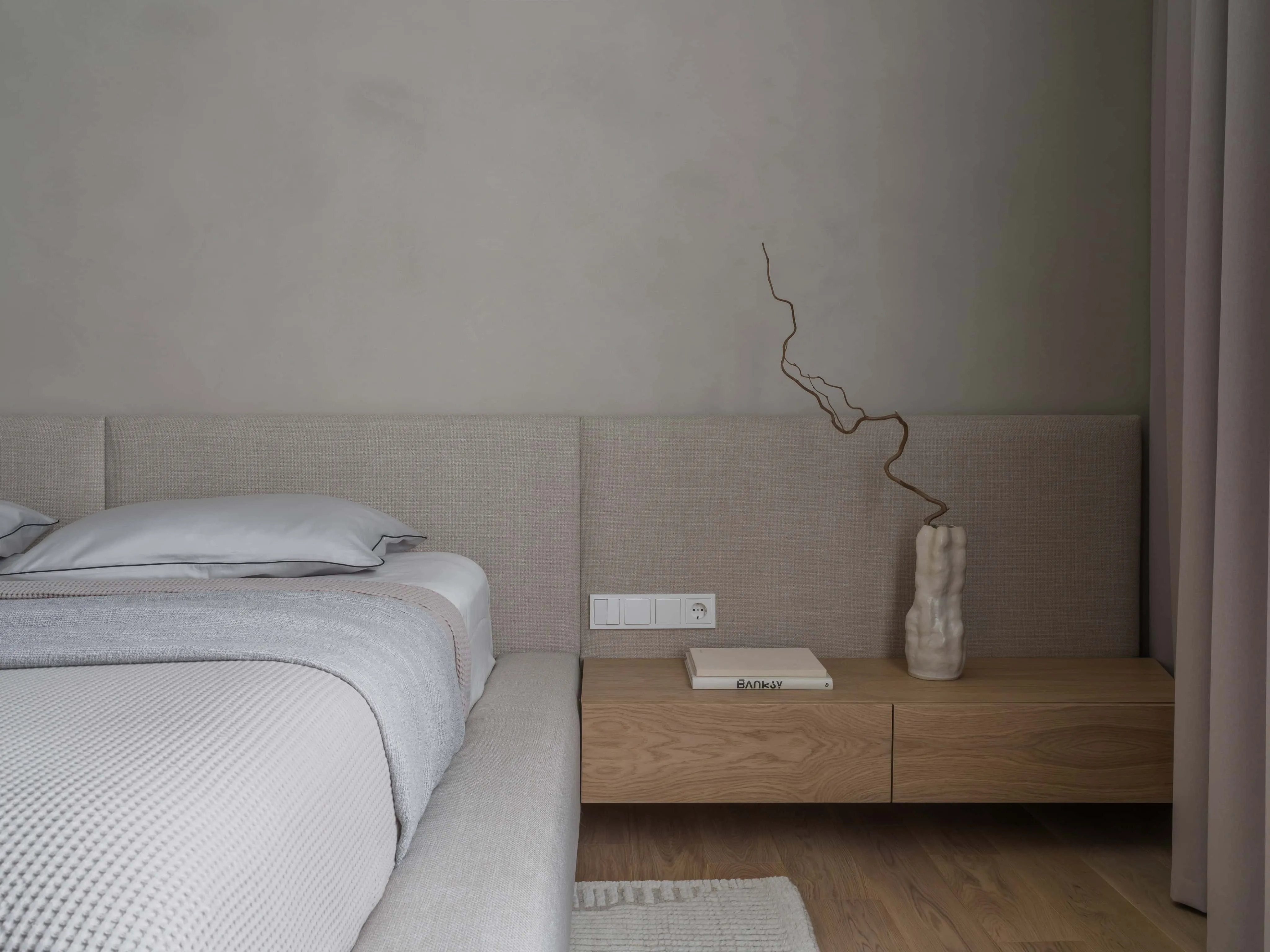 Photos © Mikhail Chekalov
Photos © Mikhail Chekalov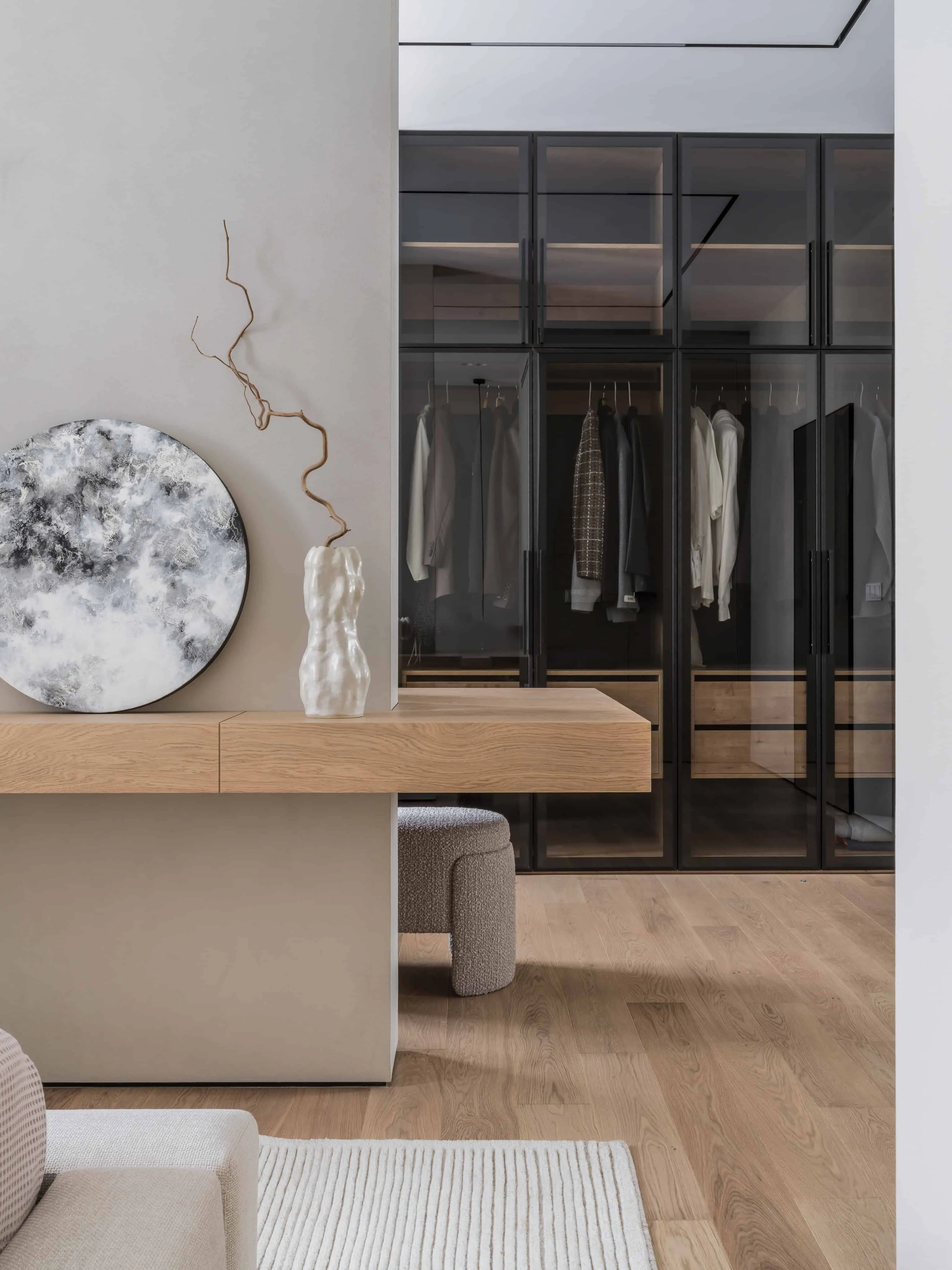 Photos © Mikhail Chekalov
Photos © Mikhail Chekalov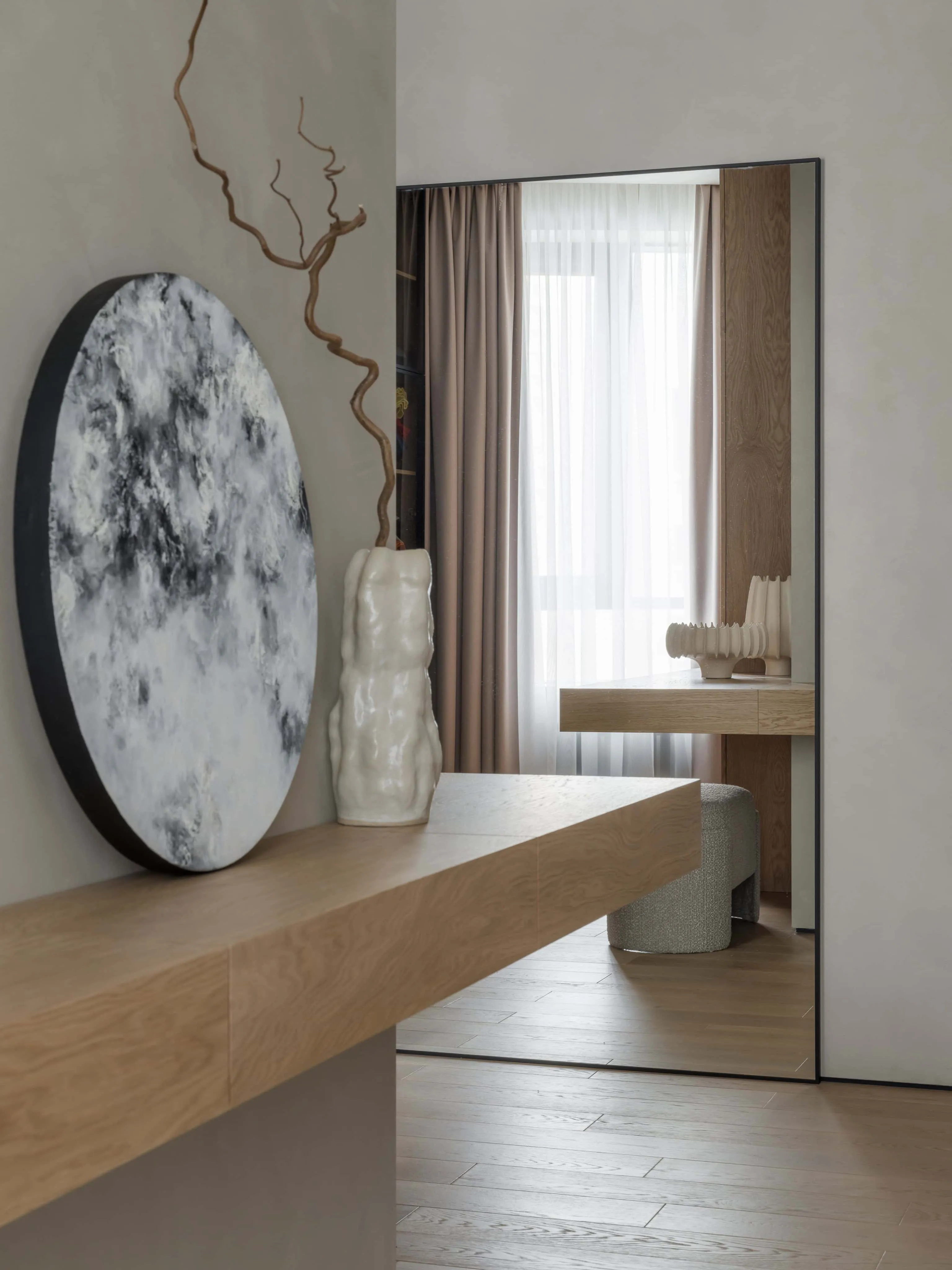 Photos © Mikhail Chekalov
Photos © Mikhail Chekalov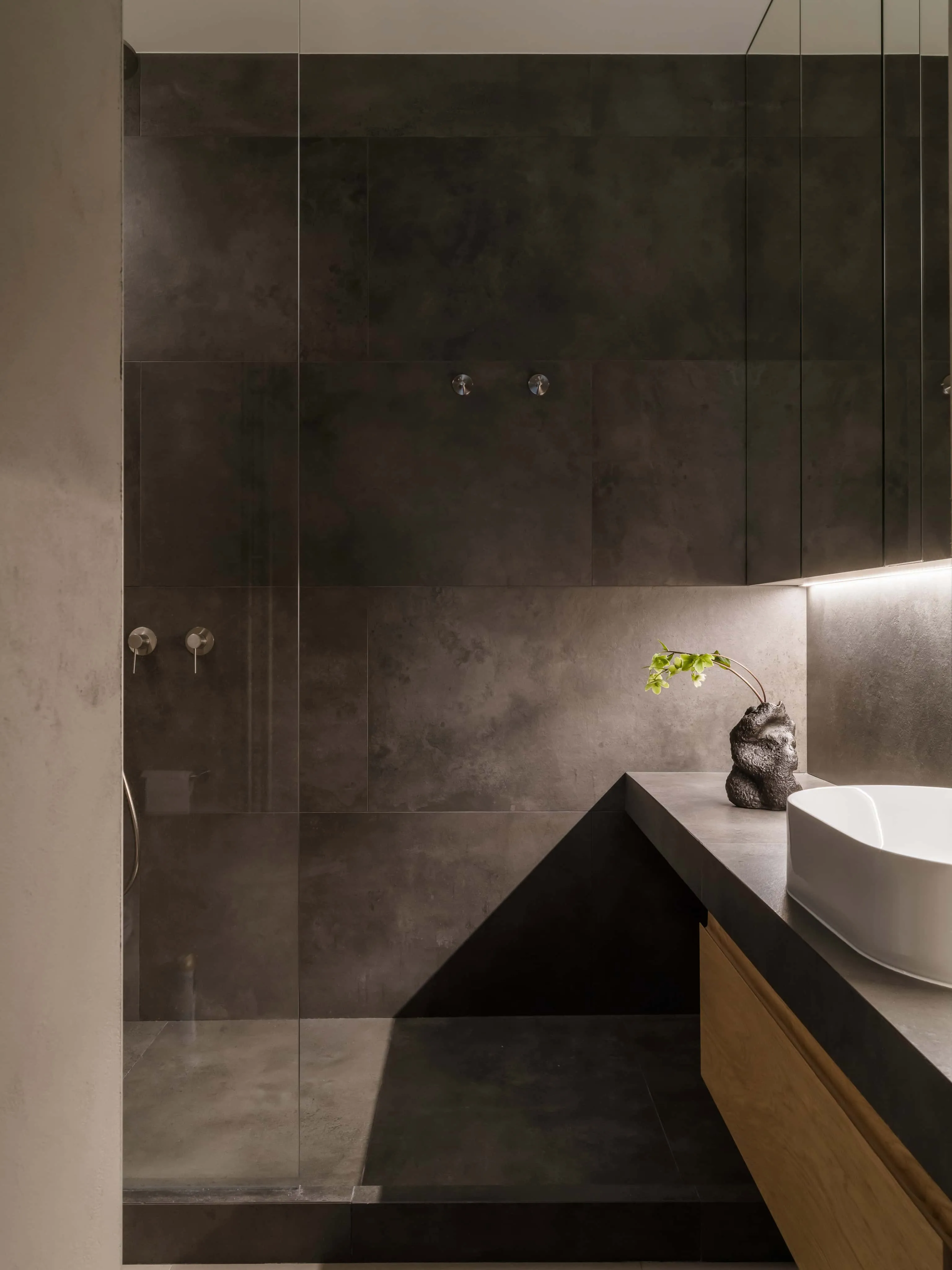 Photos © Mikhail Chekalov
Photos © Mikhail Chekalov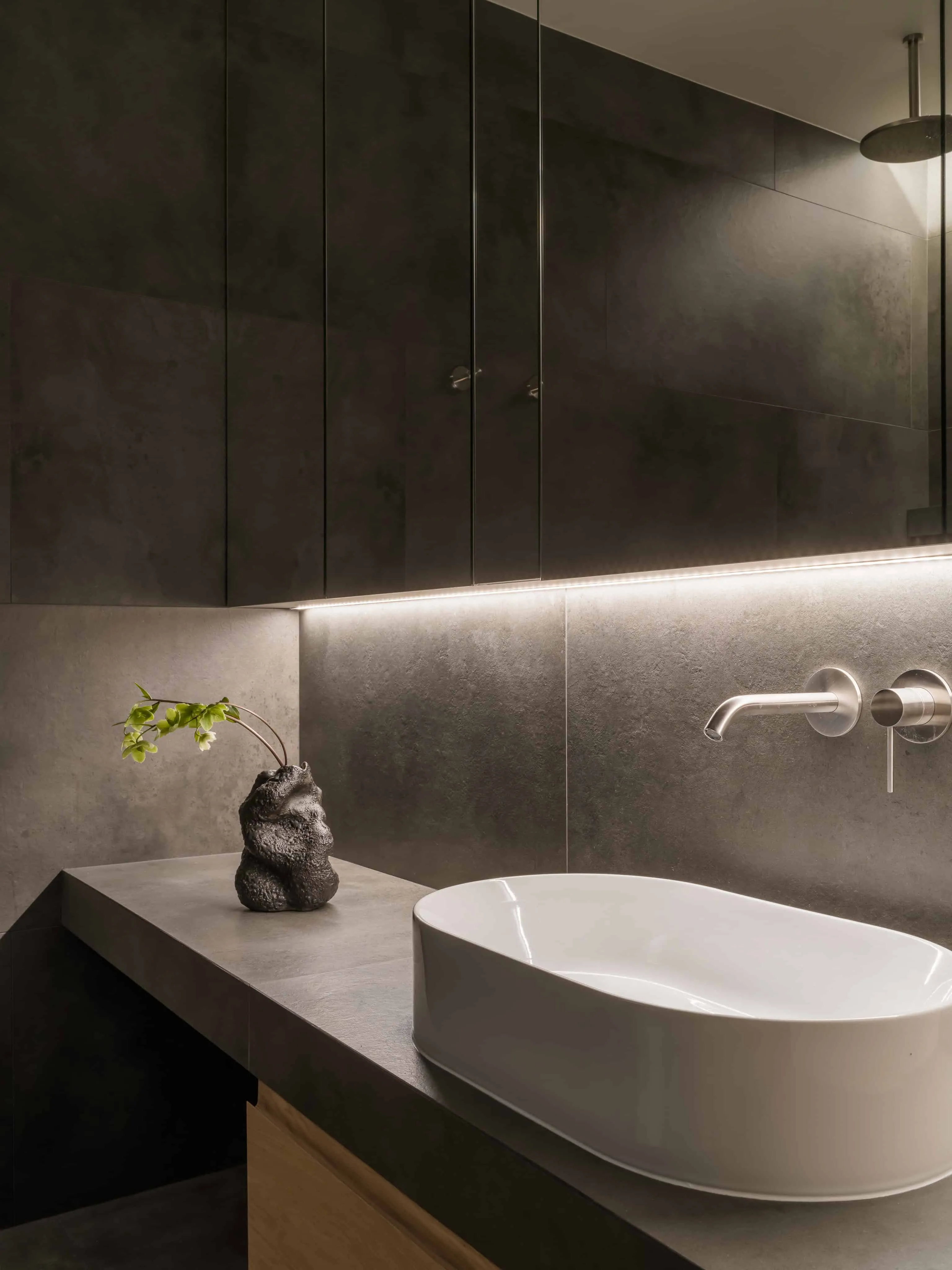 Photos © Mikhail Chekalov
Photos © Mikhail Chekalov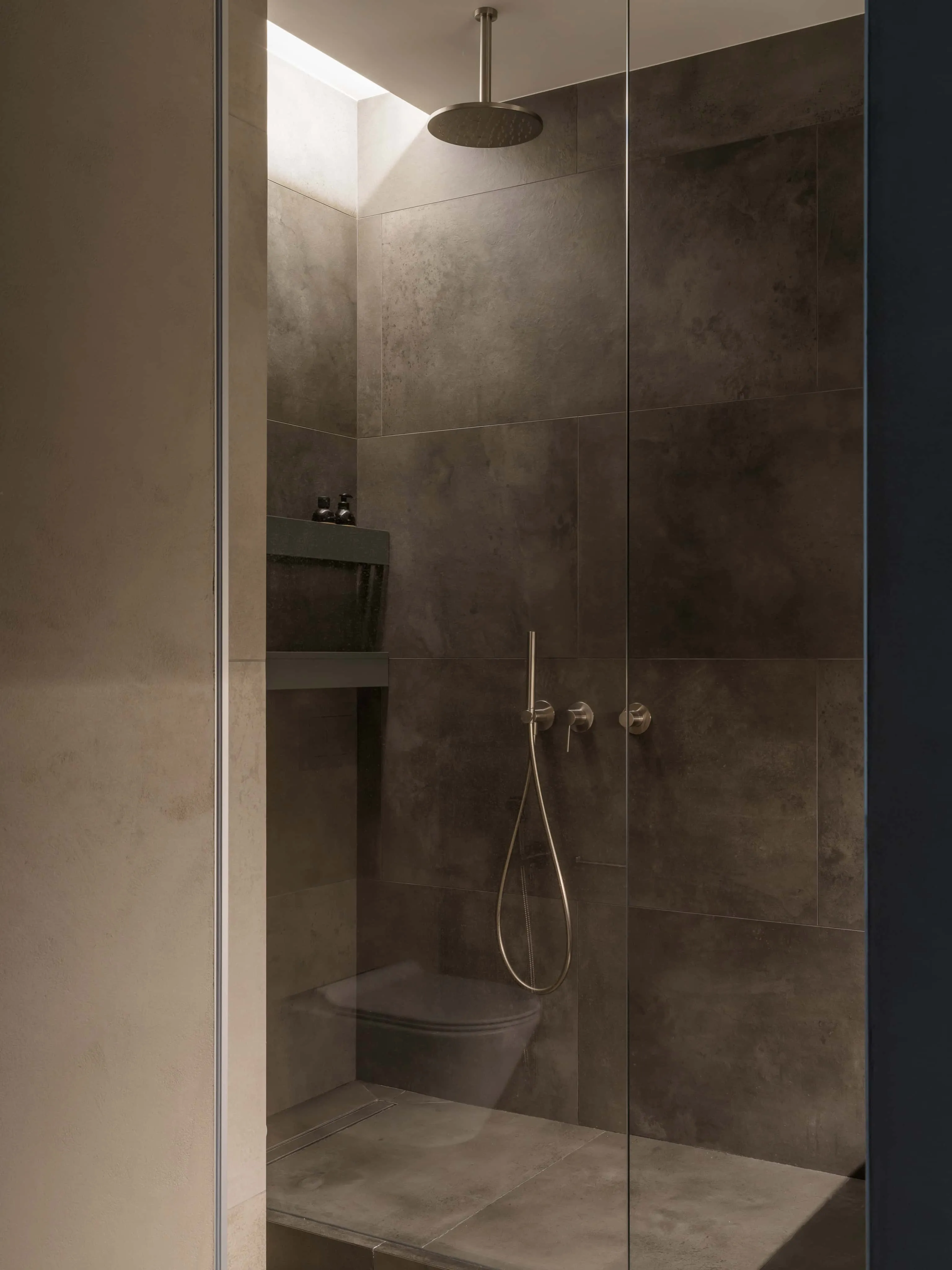 Photos © Mikhail Chekalov
Photos © Mikhail Chekalov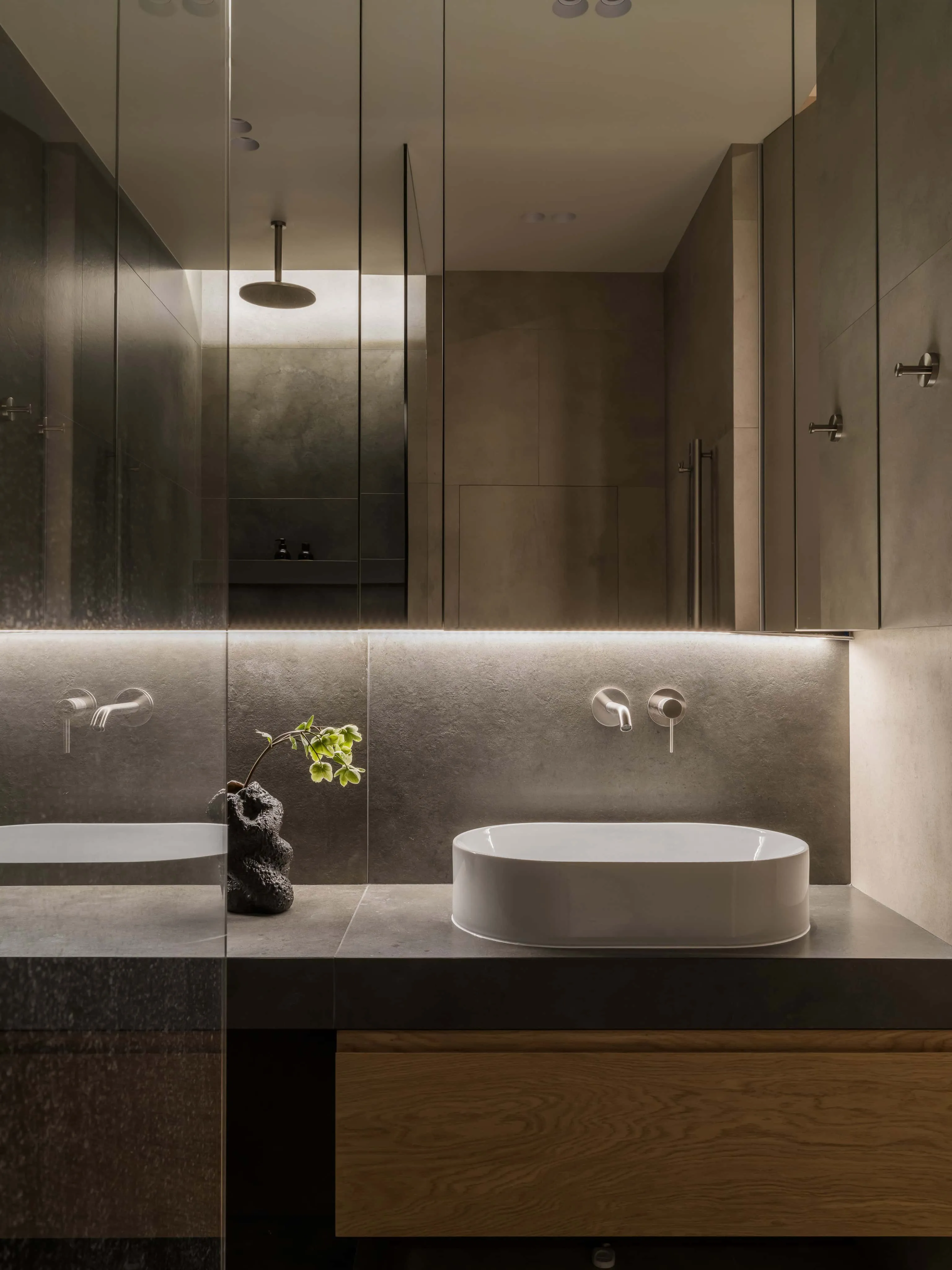 Photos © Mikhail Chekalov
Photos © Mikhail Chekalov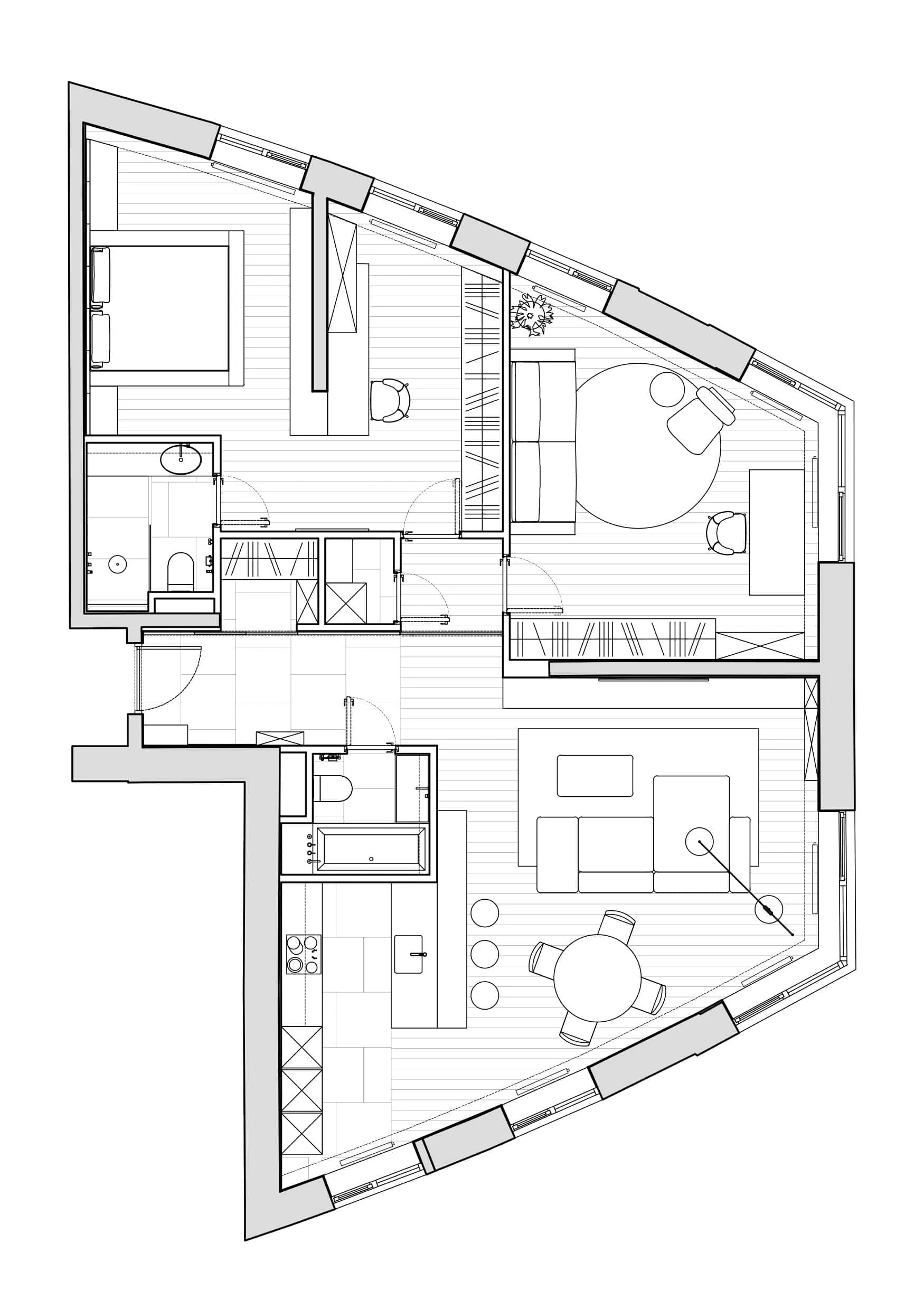 Photos © Mikhail Chekalov
Photos © Mikhail ChekalovMore articles:
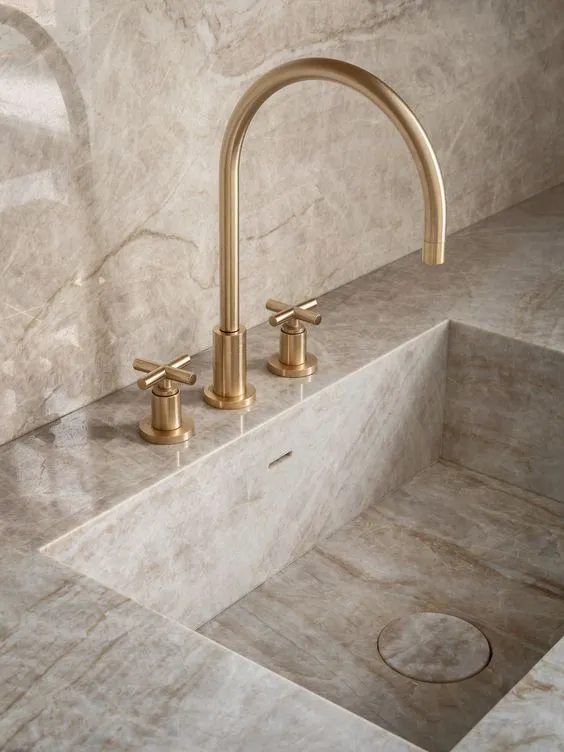 Accessible Elegance of Marble in Modern Kitchens
Accessible Elegance of Marble in Modern Kitchens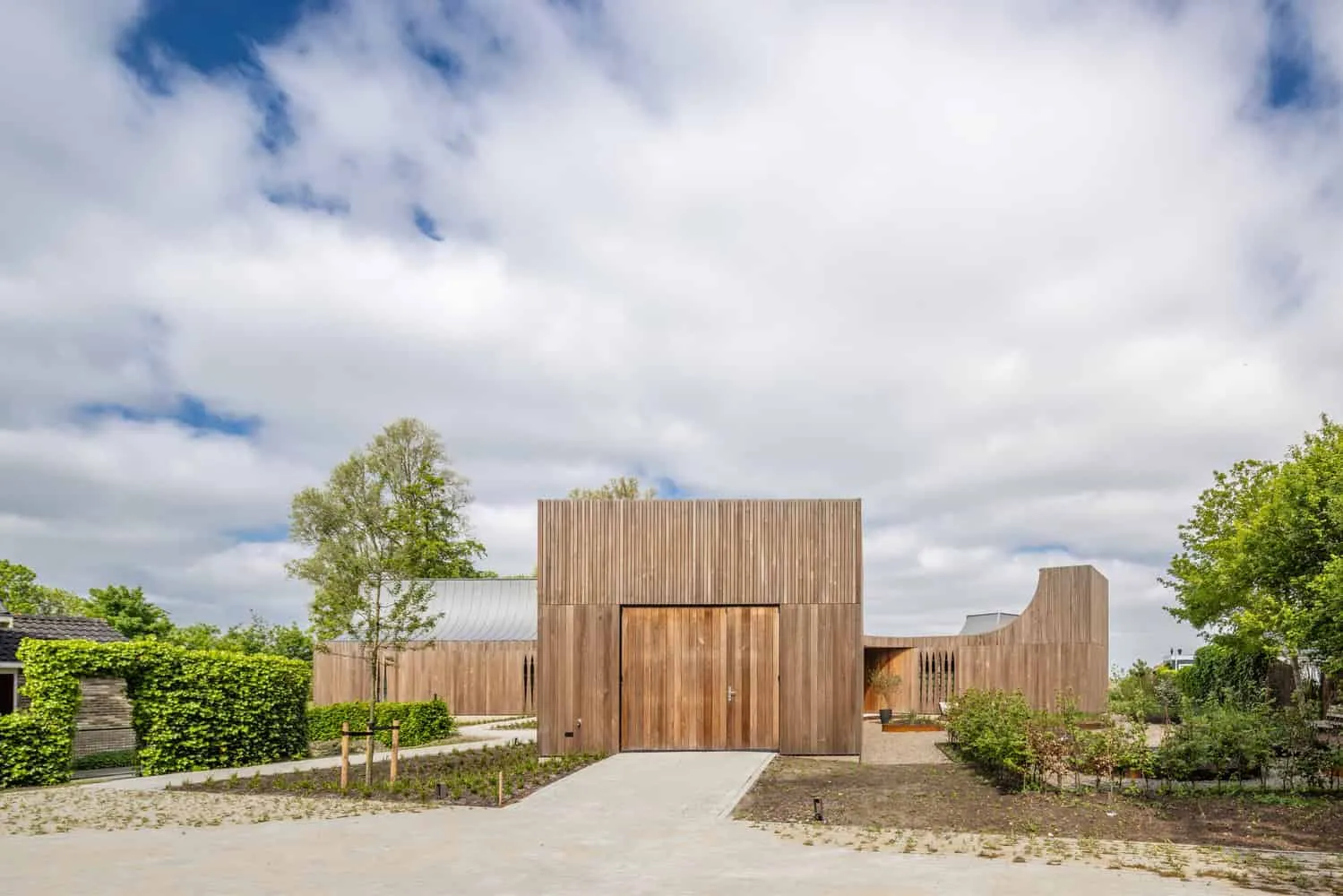 Marhûs — Landscape House by Lichtstad Architecten on a Lake, Netherlands
Marhûs — Landscape House by Lichtstad Architecten on a Lake, Netherlands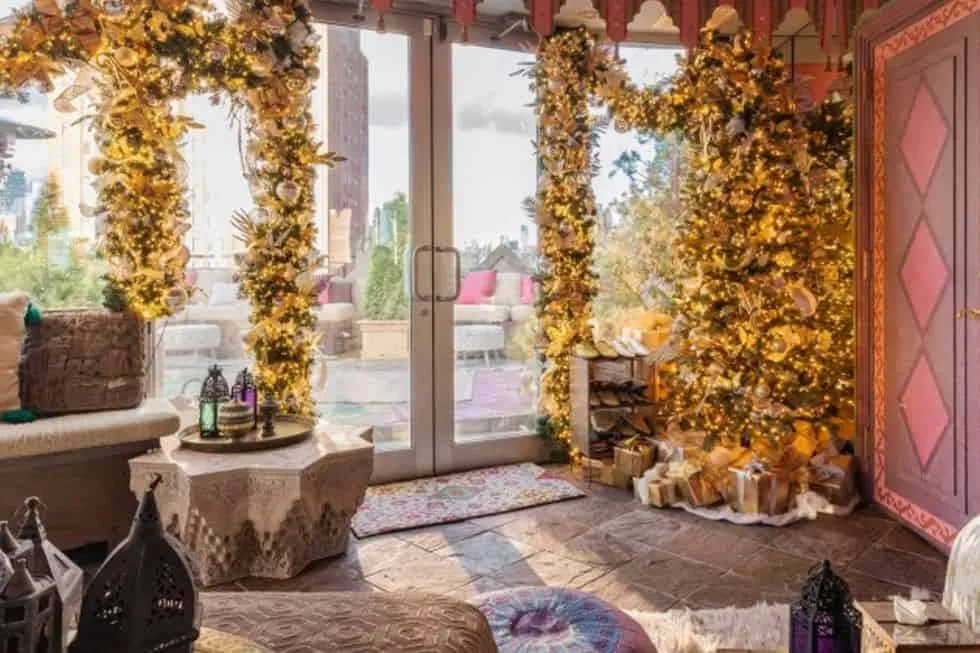 Maria Carey Invites You to a Christmas Cocktail Party at Her NYC Home
Maria Carey Invites You to a Christmas Cocktail Party at Her NYC Home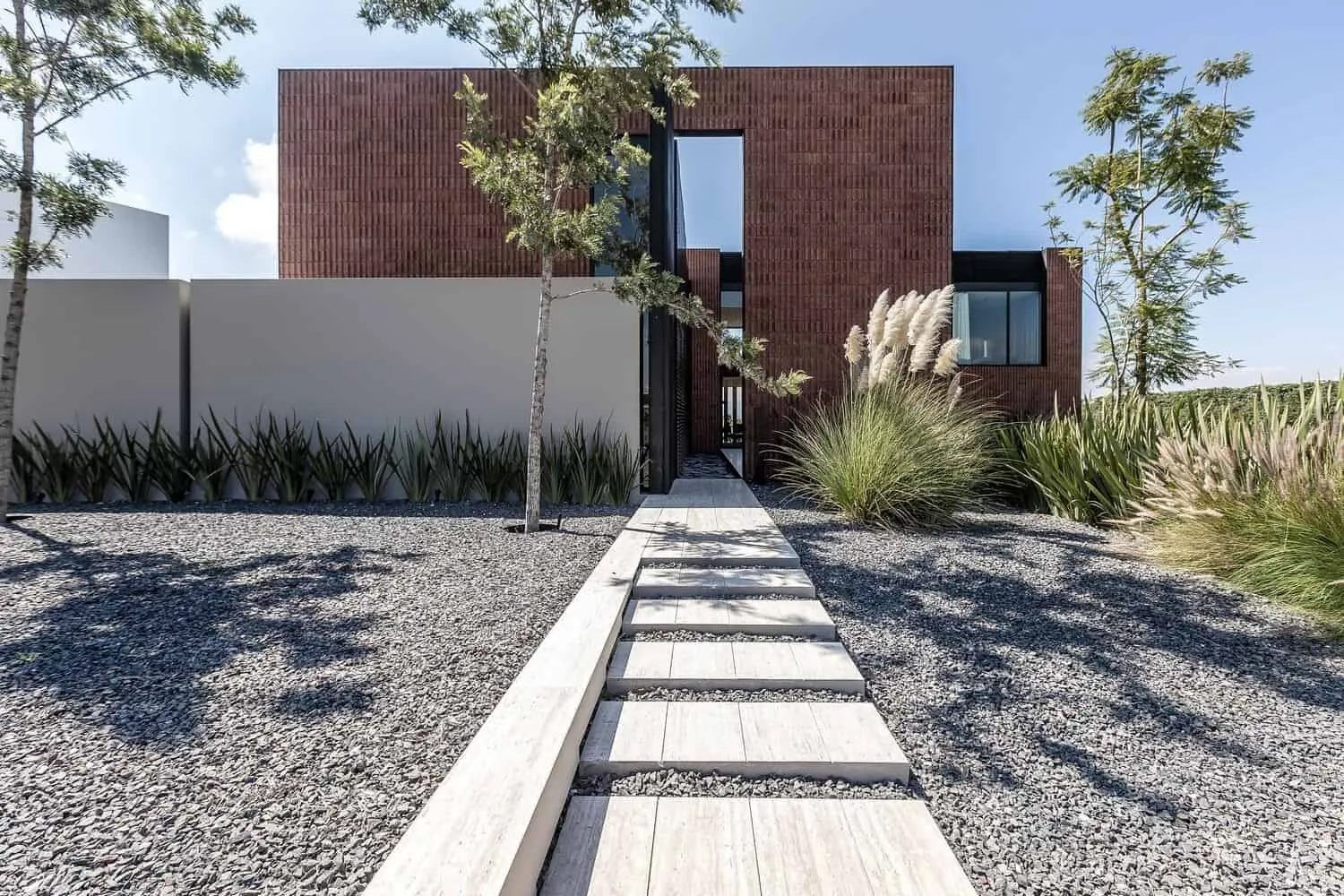 Maria's House / LABarq / Mexico
Maria's House / LABarq / Mexico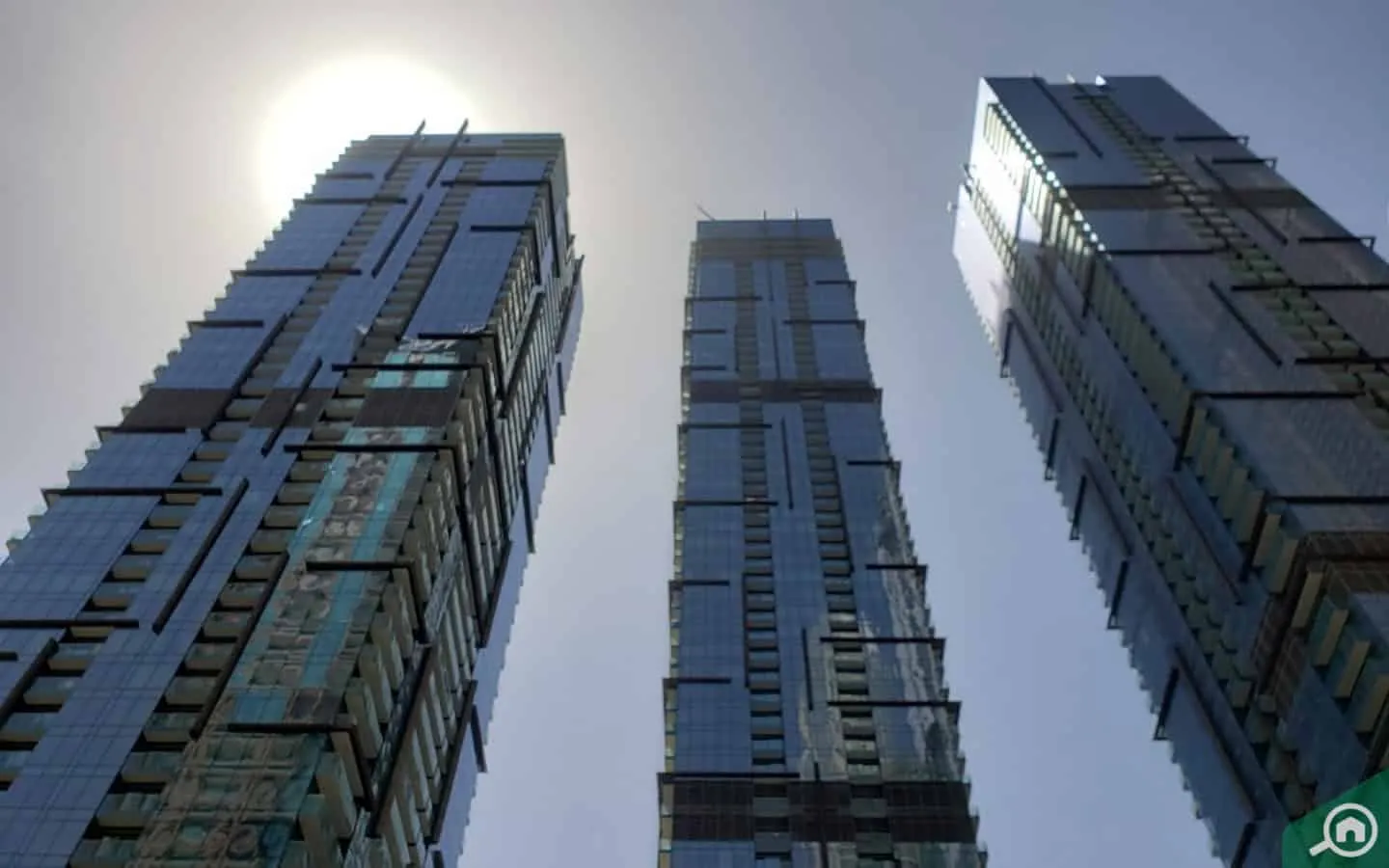 Marina Gate — Key Features of the Residential Complex in Dubai Marina
Marina Gate — Key Features of the Residential Complex in Dubai Marina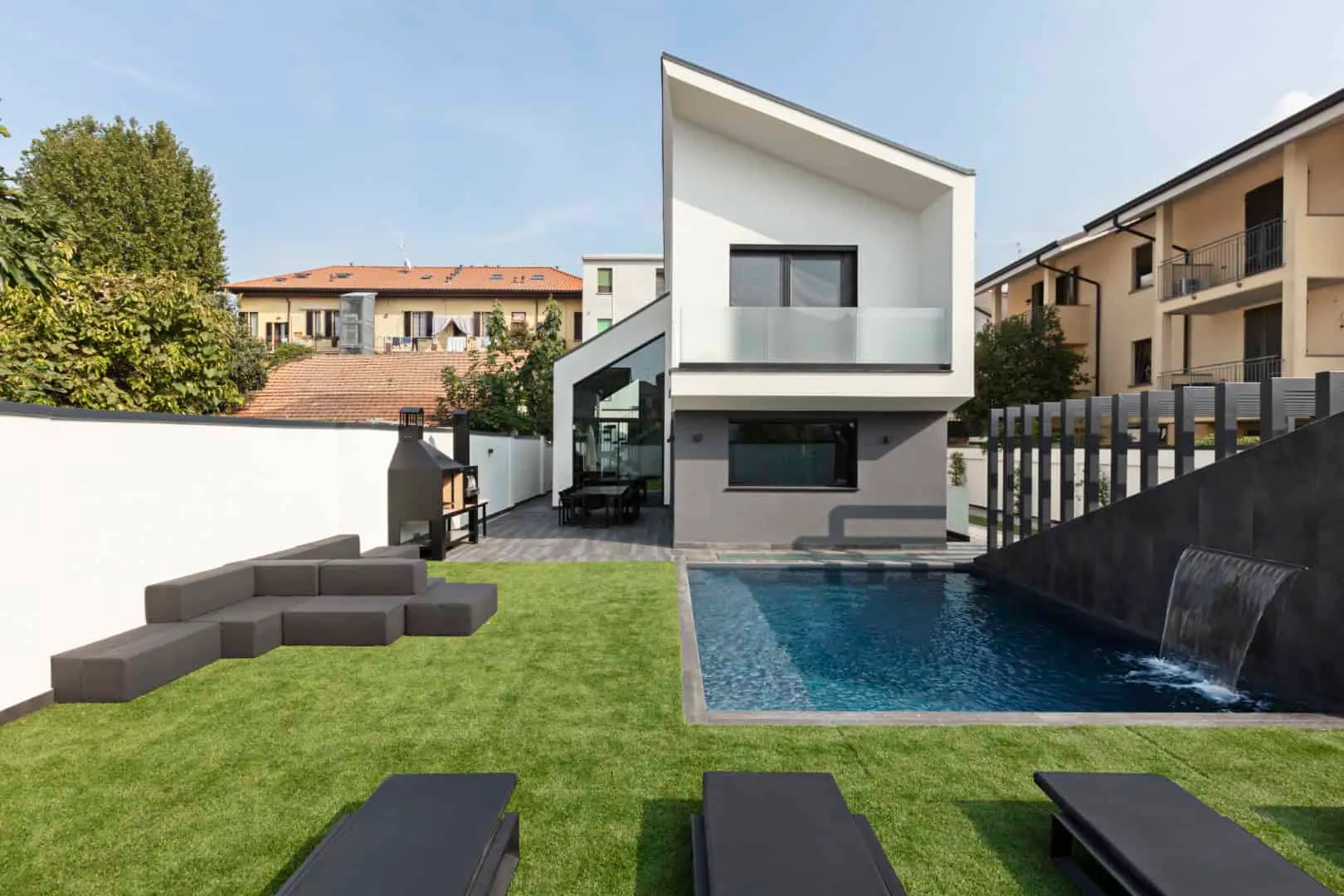 Martesana, Luxury Villa by Anice Architettura: Geometric Masterpiece in Milan's Suburbs
Martesana, Luxury Villa by Anice Architettura: Geometric Masterpiece in Milan's Suburbs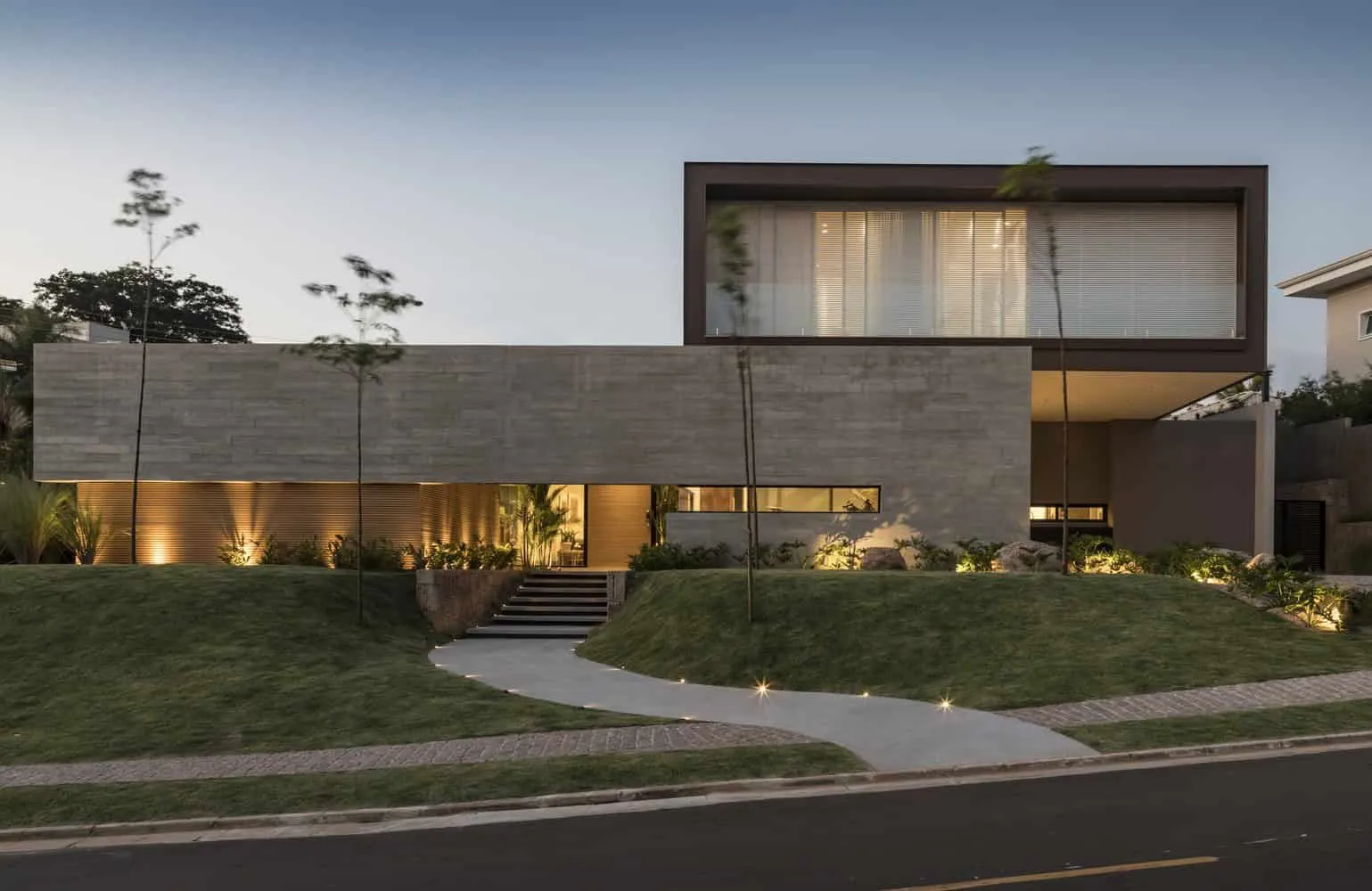 Maruba Residence by Padovani Arquitetos Associados in Campinas, Brazil
Maruba Residence by Padovani Arquitetos Associados in Campinas, Brazil Mastering Construction Requests with Effective Cost Control
Mastering Construction Requests with Effective Cost Control