There can be your advertisement
300x150
Maria's House / LABarq / Mexico
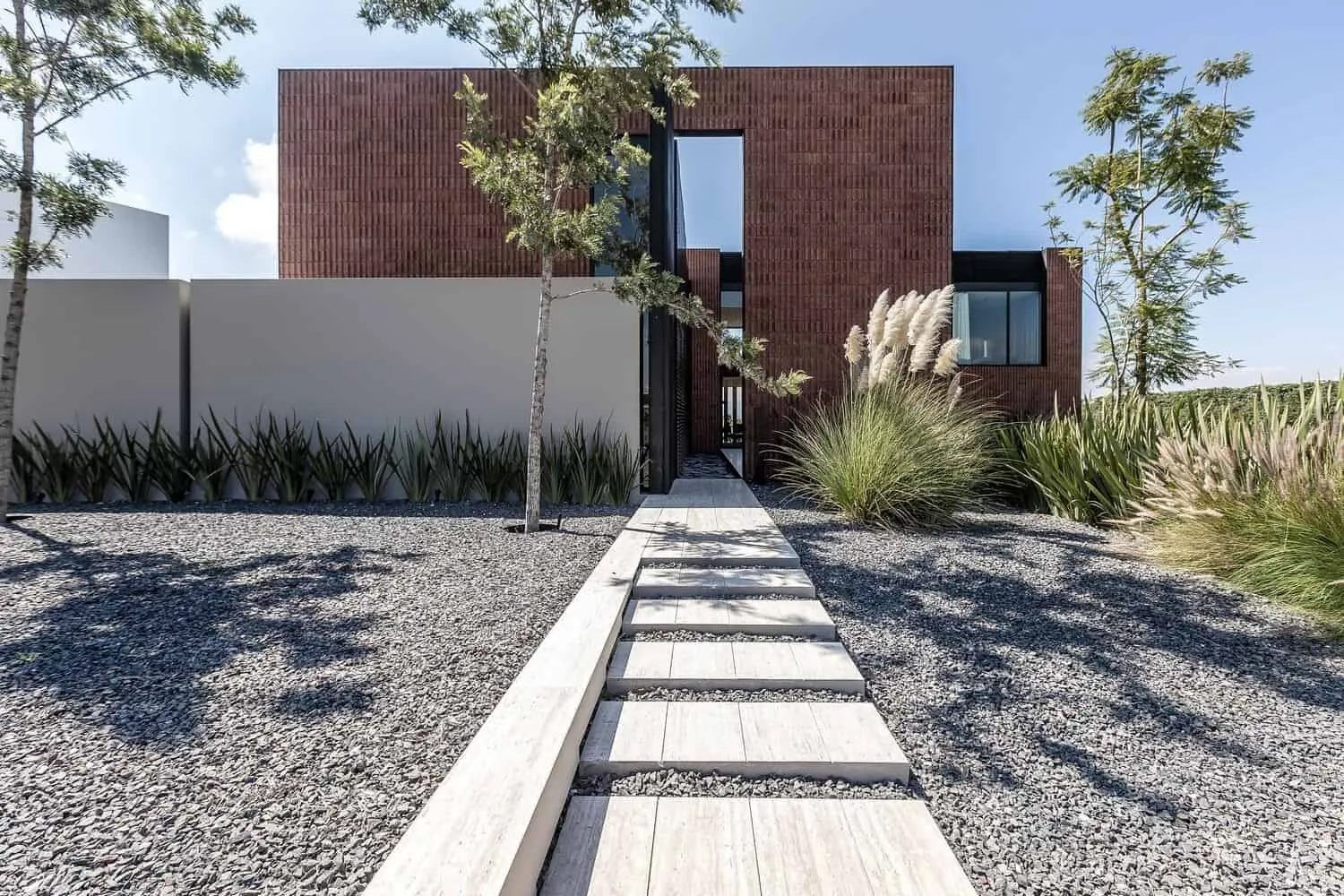
Maria's House / LABarq / Mexico
Maria's House by LABarq explores a balanced relationship between privacy and openness in the residential area of Santiago de Querétaro. The design targets a young family seeking transparency, material expression and spatial structure, while maintaining confidentiality in a dense urban environment.
Contemporary Family Residence Based on Light and Privacy
The project is formed through two intersecting volumes, organizing daily life around light, air and movement. Architecture aims for calmness and spatial richness, adapting to climate and orientation, supporting rhythms of family life.
 Photo © Alejandra Urquiola
Photo © Alejandra UrquiolaLocation and Spatial Composition
Located on a corner lot, the house uses its irregular geometry to create a clear spatial hierarchy. Public and private zones are divided by two perpendicular axes: the first directs social areas—living room, dining room, kitchen—to terraces and gardens through wide sliding doors; the second organizes private zones—bedrooms and cozy living rooms—for acoustic comfort and privacy.
Movement focuses on a sculptural staircase connecting both levels and reinforcing the interior space. Two-level voids and internal courtyards enhance vertical connectivity and light penetration.
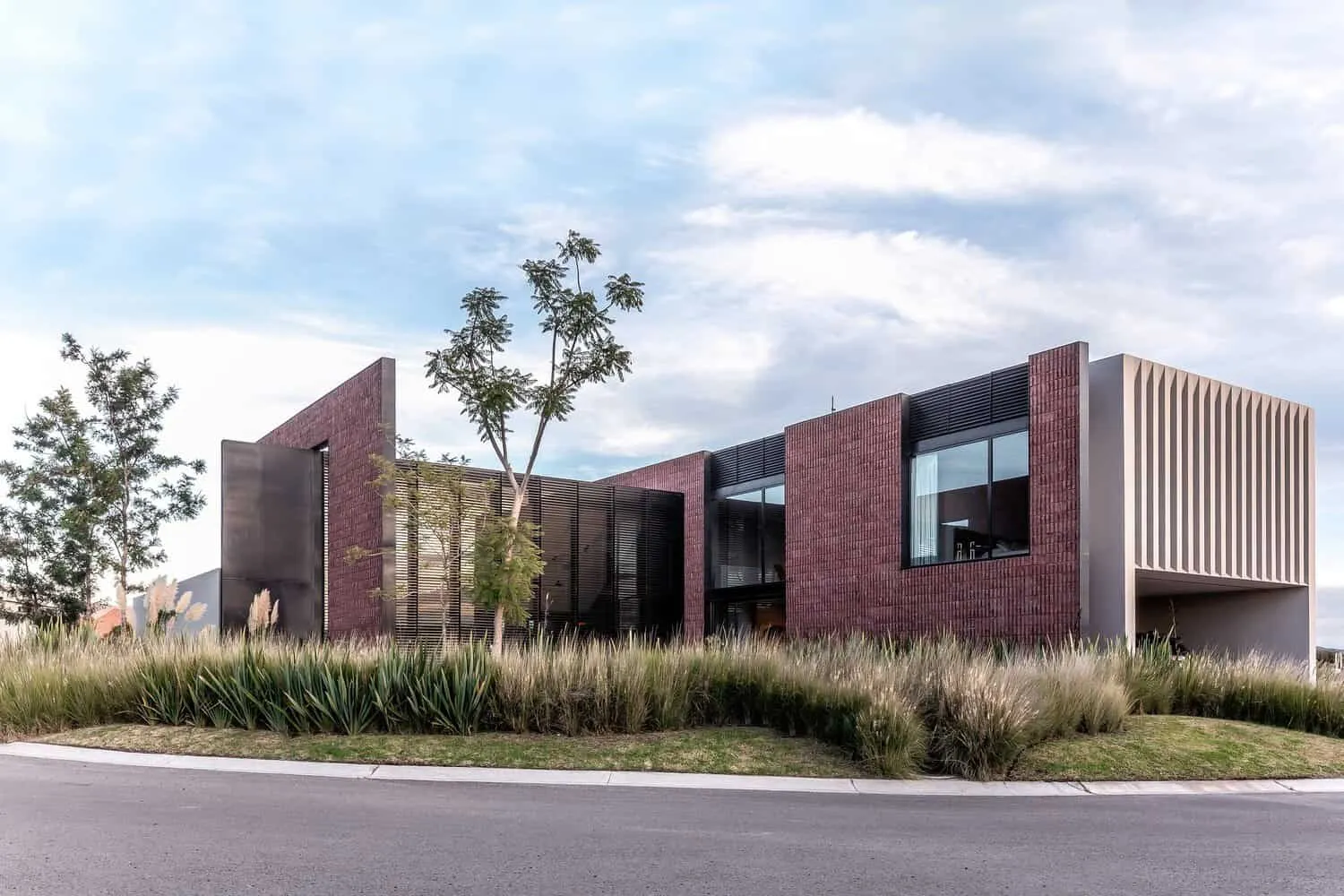 Photo © Alejandra Urquiola
Photo © Alejandra Urquiola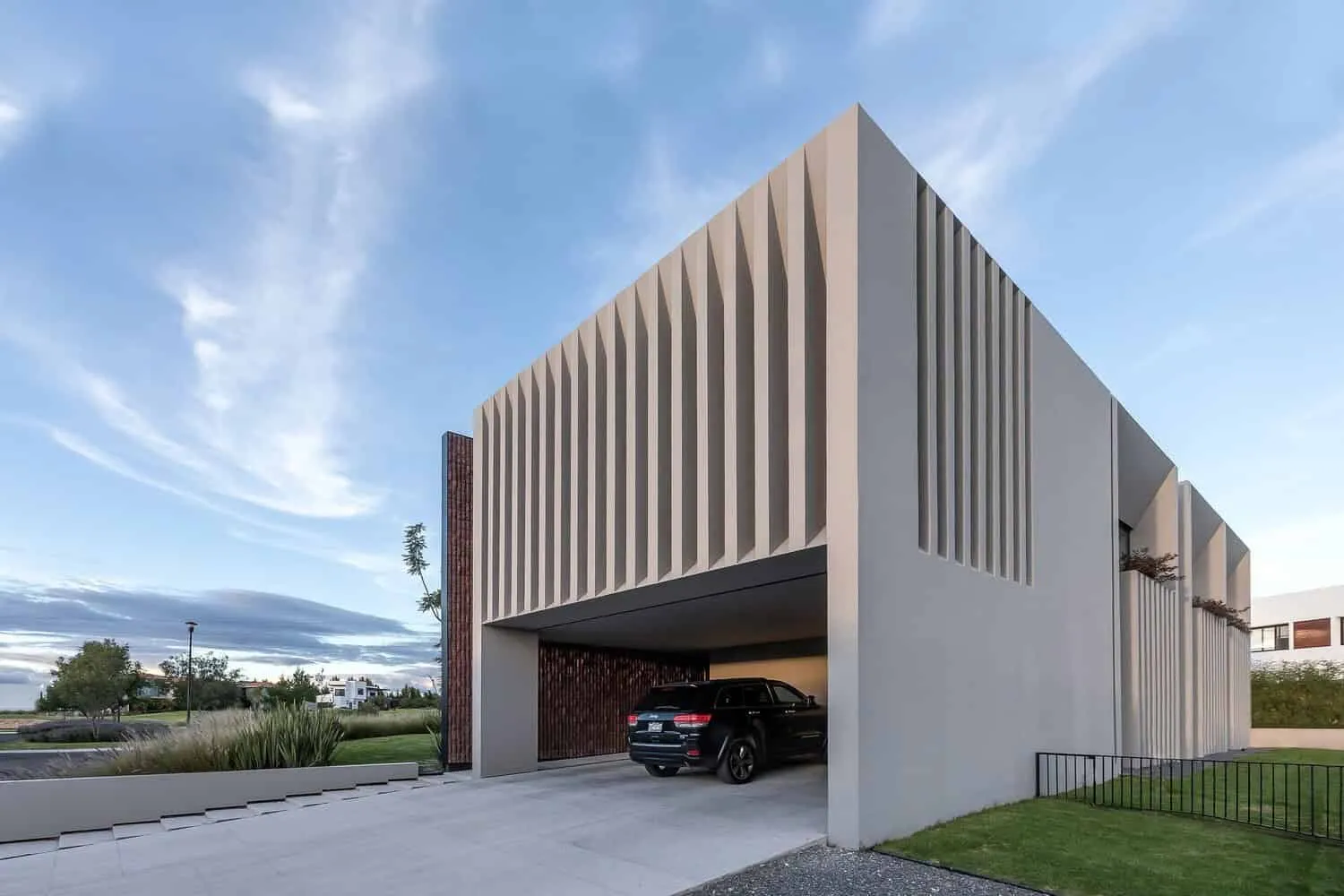 Photo © Alejandra Urquiola
Photo © Alejandra UrquiolaArchitectural Character and Material Strategy
The architecture creates a dialogue between mass and lightness. Facing the street, textured red concrete blocks set the foundation; white plastered planes and metal grilles add rhythm and depth. The garden facade opens with a protected glass screen that filters sunlight while preserving views.
Inside, materials transition from cold stone and concrete to a warm walnut tone and soft neutrals. The natural palette—sand, gray, wood—makes light a defining element.
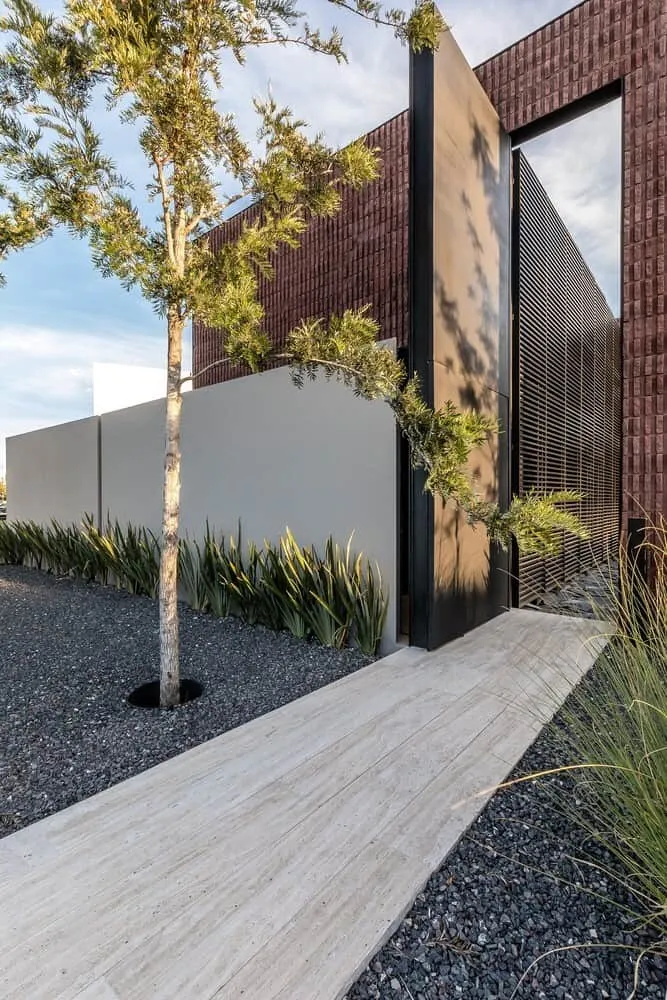 Photo © Alejandra Urquiola
Photo © Alejandra Urquiola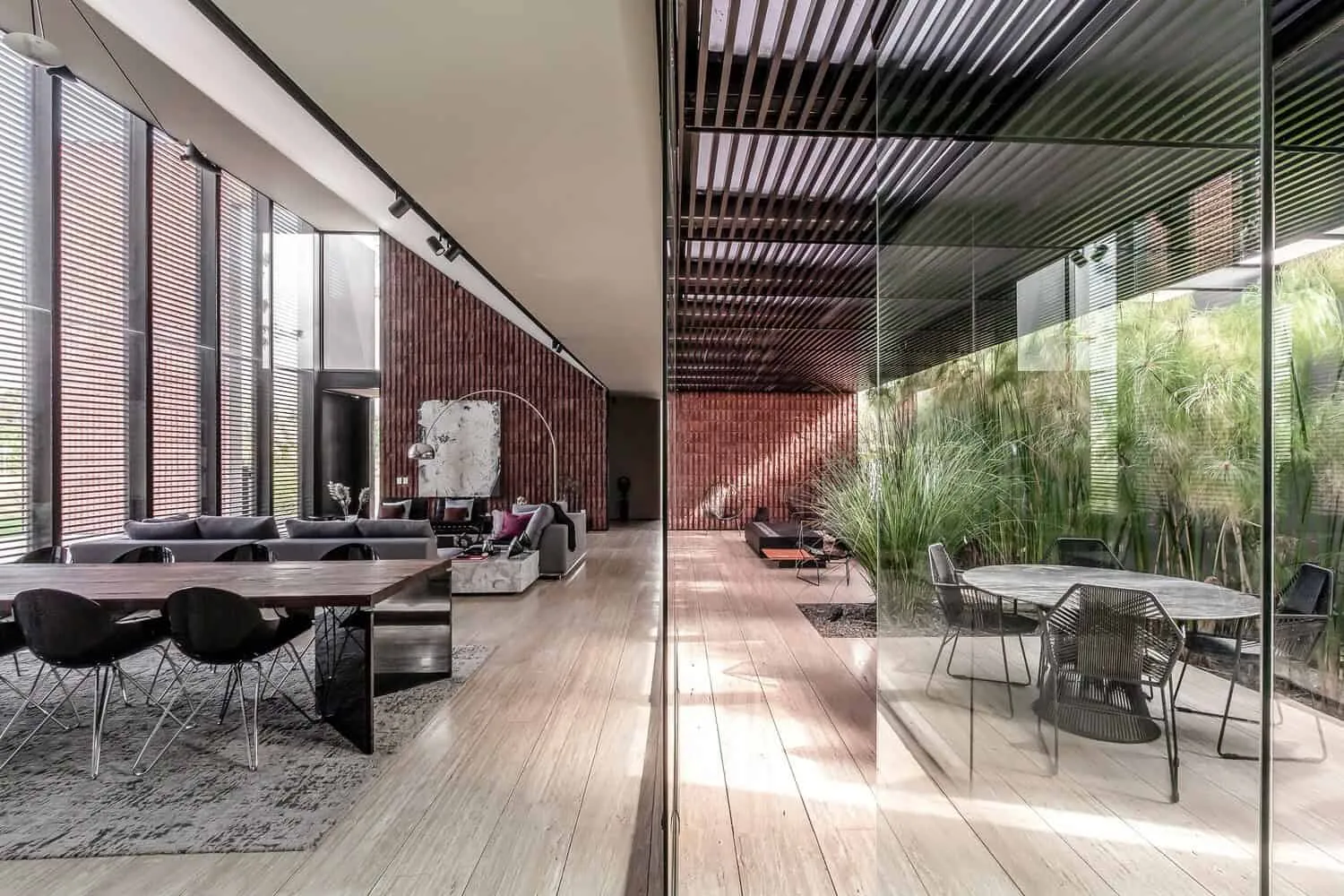 Photo © Alejandra Urquiola
Photo © Alejandra UrquiolaLight, Privacy and Comfort
Concave openings and overhangs soften the sun's impact; internal courtyards ensure fresh air and cross-ventilation. The living room and dining area serve as the social core, filled with filtered light and visually connected to the garden. On top, the main bedroom maintains privacy while maintaining visual contact with the lower level through skylights and internal voids.
At night, soft lighting highlights the facade textures, transforming the house into a calm glowing volume within the neighborhood.
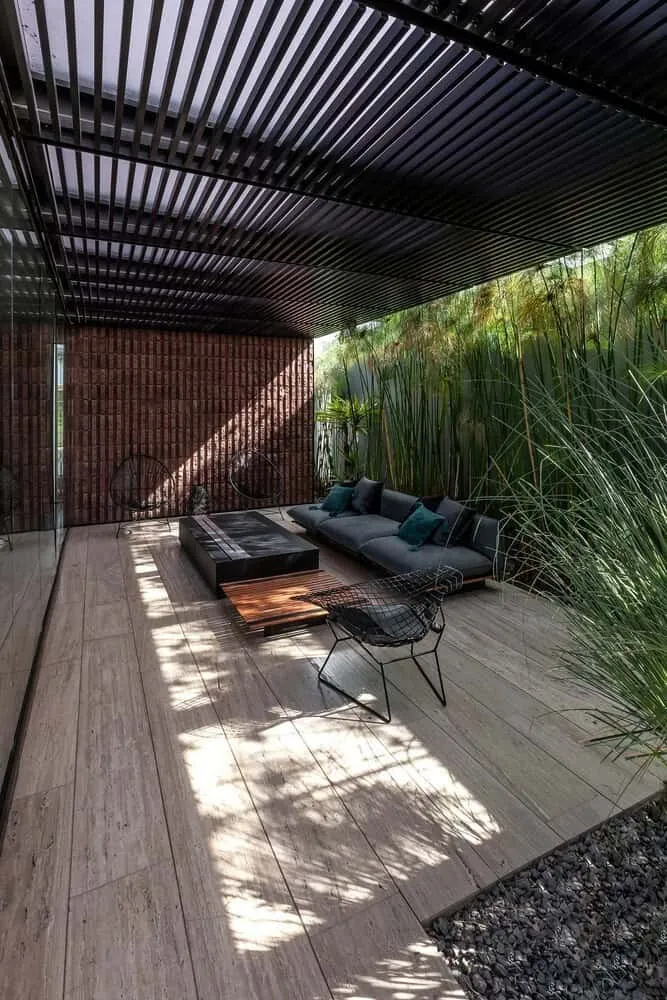 Photo © Alejandra Urquiola
Photo © Alejandra Urquiola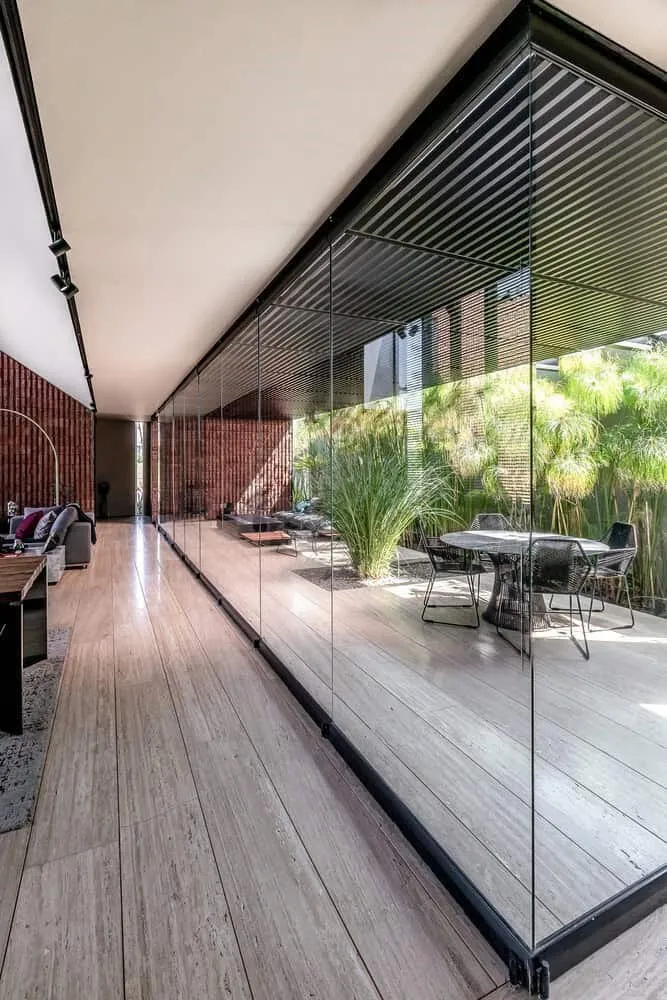 Photo © Alejandra Urquiola
Photo © Alejandra Urquiola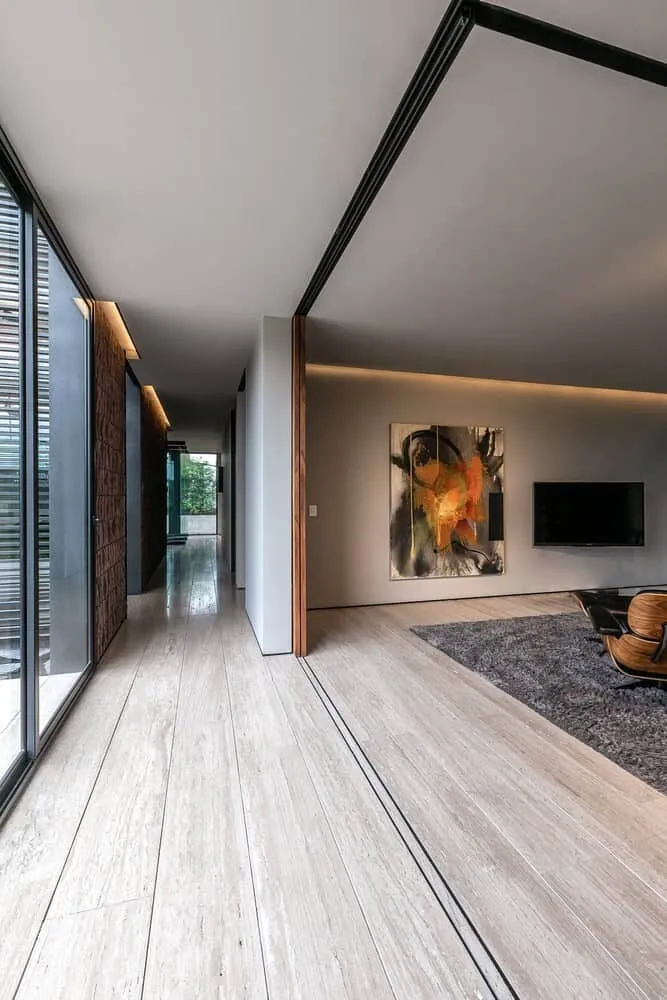 Photo © Alejandra Urquiola
Photo © Alejandra UrquiolaStructure and Detailing
Reinforced concrete structure ensures strength and flexibility for large spans, combining with a facade system of solid concrete walls and lightweight steel frames, providing effective shading and wide openings. Minimal detailing and a disciplined palette underlie the subtle elegance of the project, from staircase to custom furniture.
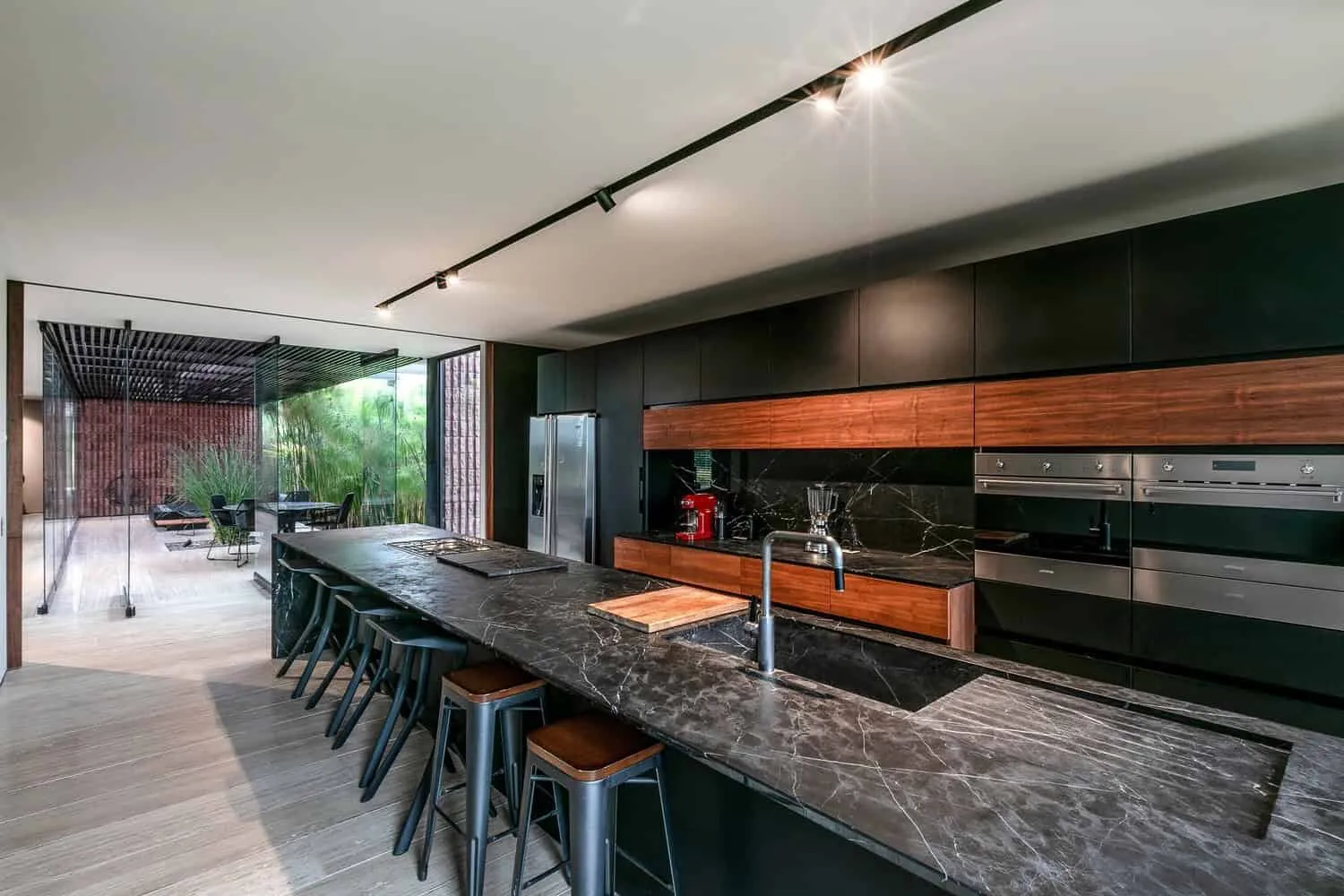 Photo © Alejandra Urquiola
Photo © Alejandra Urquiola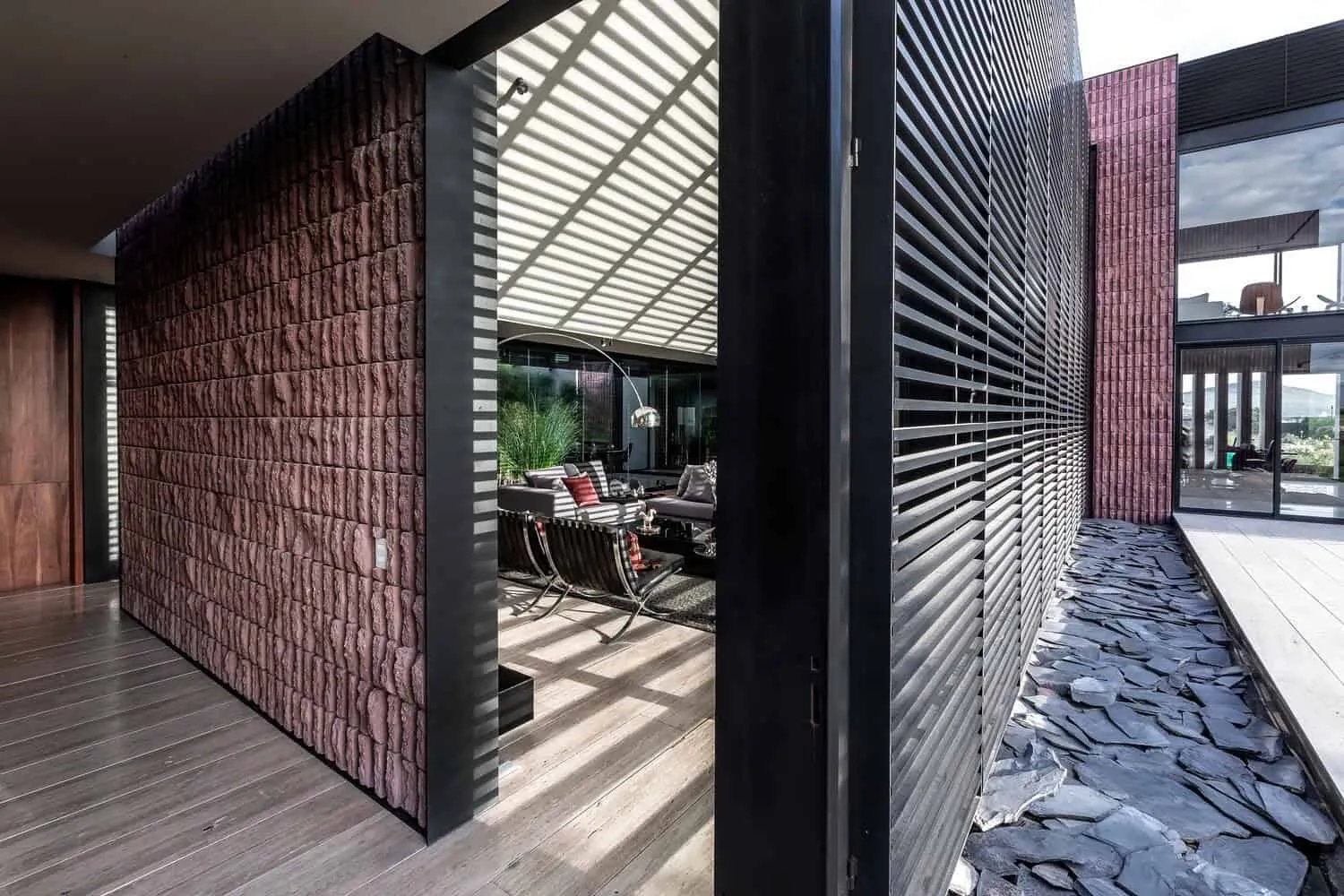 Photo © Alejandra Urquiola
Photo © Alejandra UrquiolaArchitecture of Balance
Maria's House / LABarq / Mexico demonstrates how contemporary architecture can harmonize structure, light and intimacy without excess. Every decision—from orientation to material selection—serves daily life. The result is a house standing on the ground and transparent, sturdy yet gentle, proof that moderation can bring warmth, clarity and enduring character.
More articles:
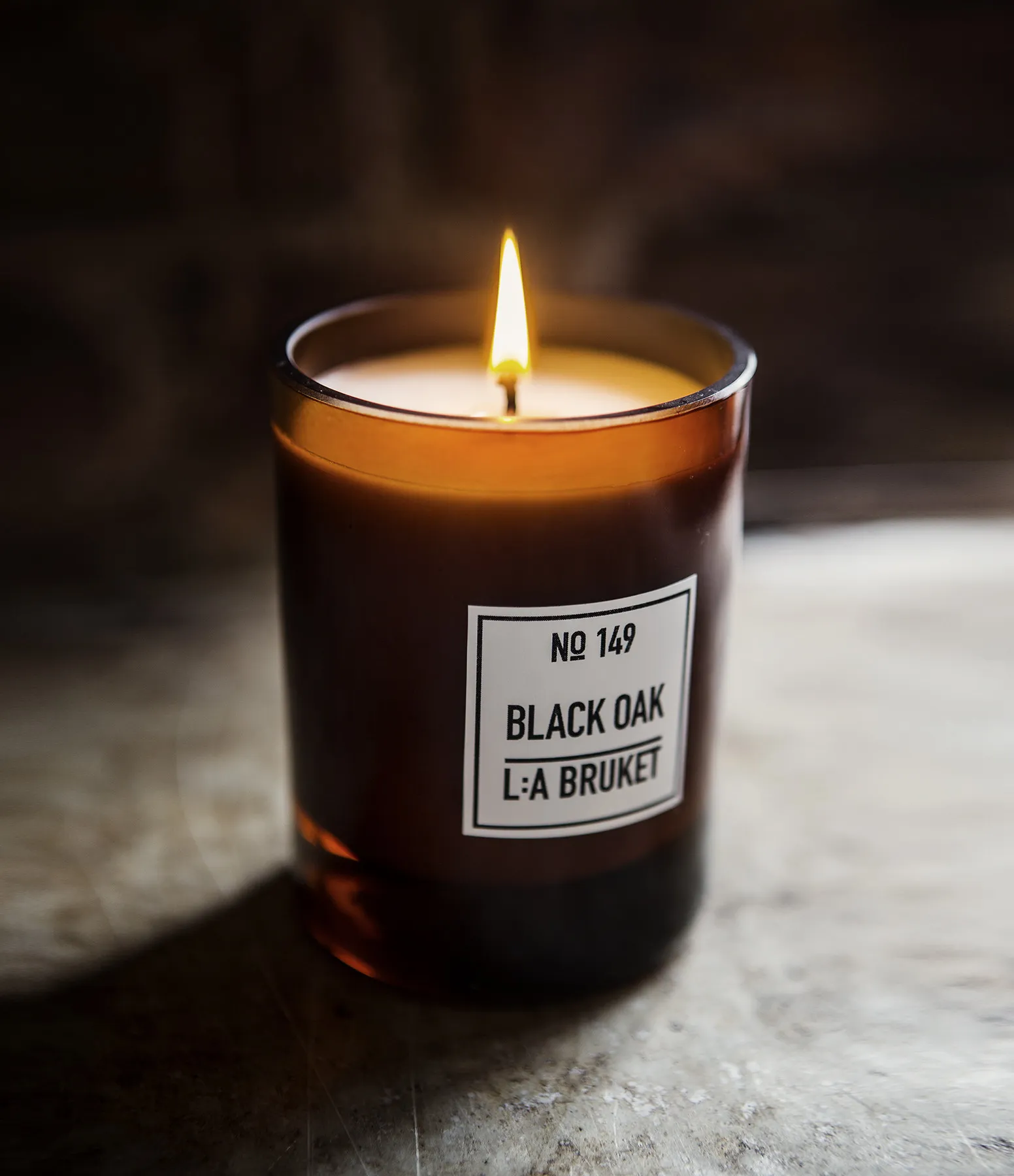 Luxury Aromatic Candles — Perfect for Cozy Autumn Evenings at Home!
Luxury Aromatic Candles — Perfect for Cozy Autumn Evenings at Home!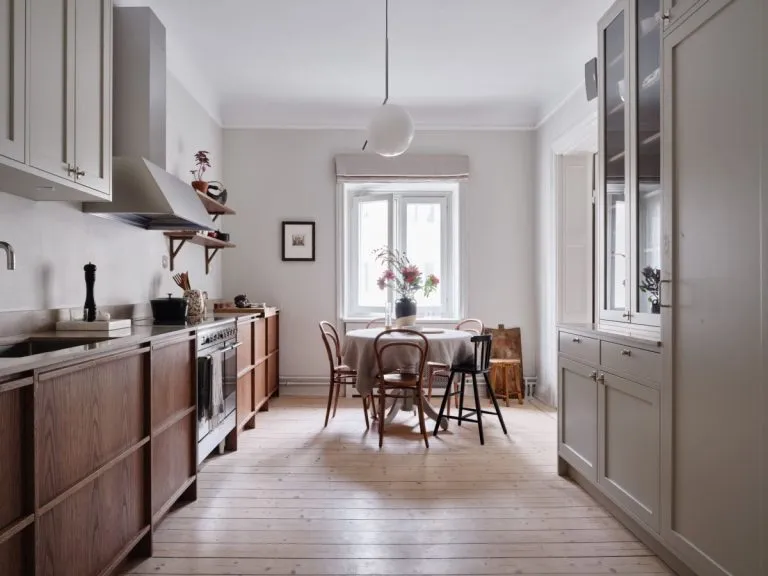 Luxurious and Elegant Scandinavian Kitchen
Luxurious and Elegant Scandinavian Kitchen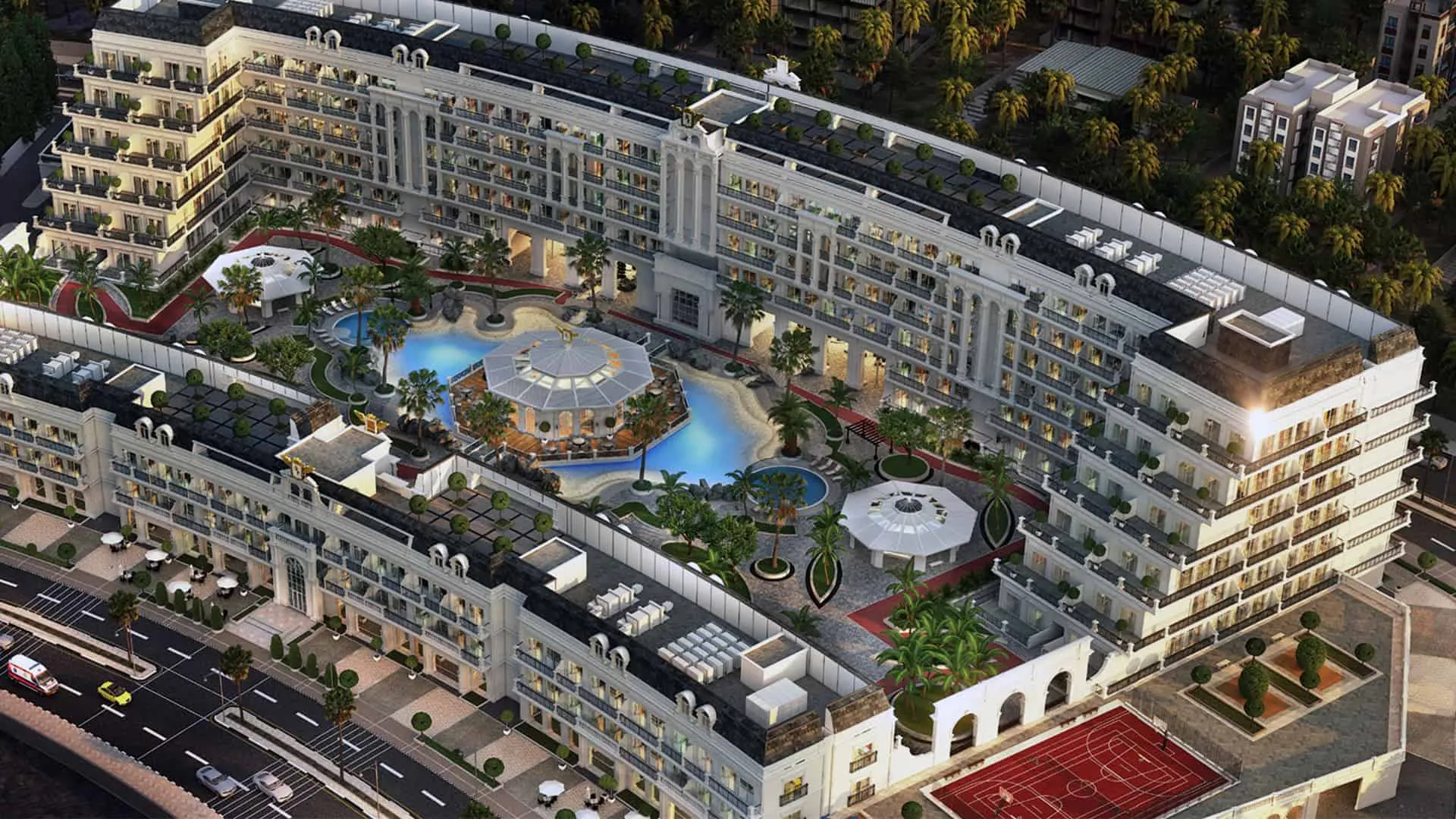 Luxury Apartments in the Young Arjan District — a Responsible Investment or a Coincidental Fate?
Luxury Apartments in the Young Arjan District — a Responsible Investment or a Coincidental Fate?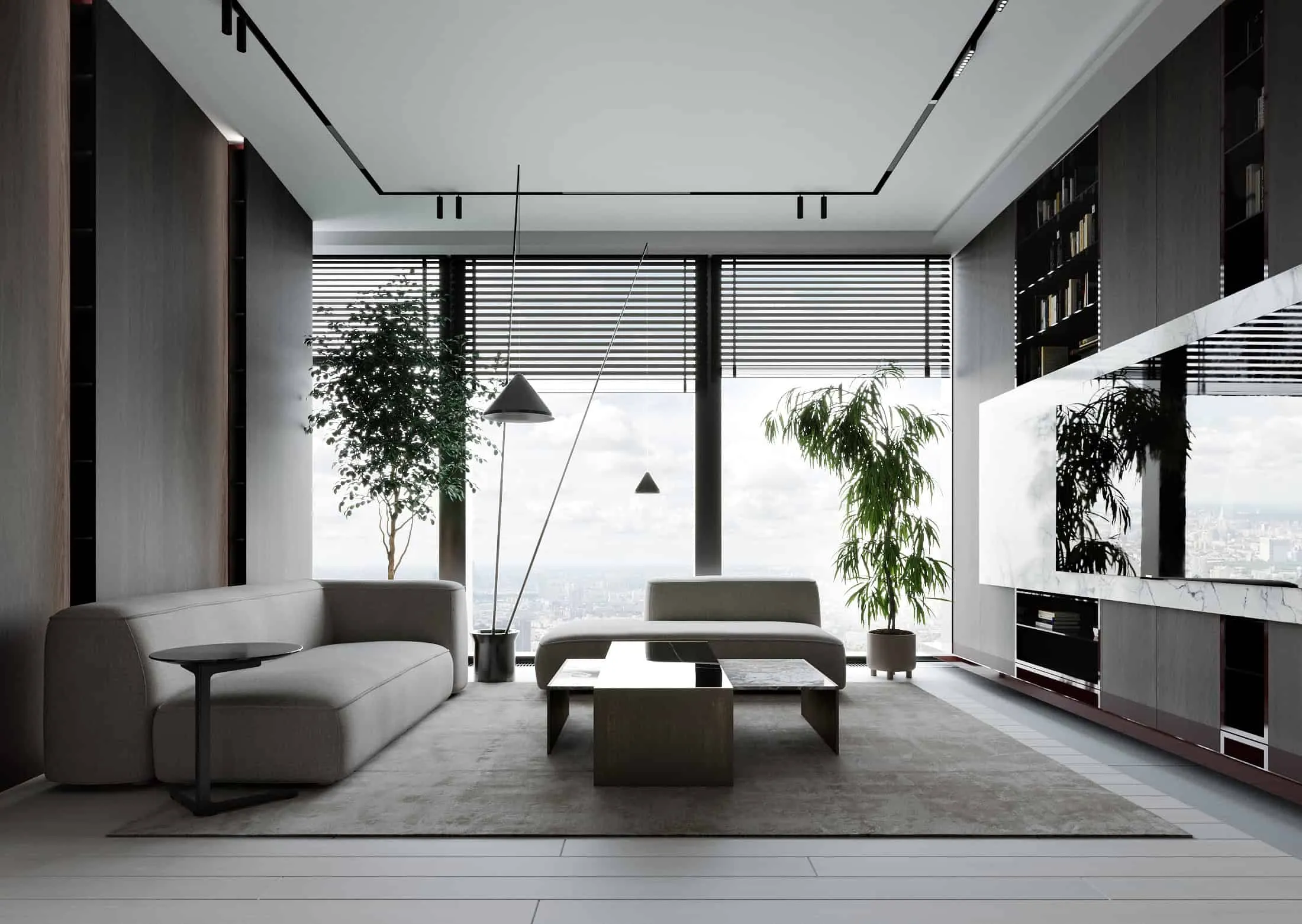 Luxury Status Apartments on the 51st Floor in Central Moscow
Luxury Status Apartments on the 51st Floor in Central Moscow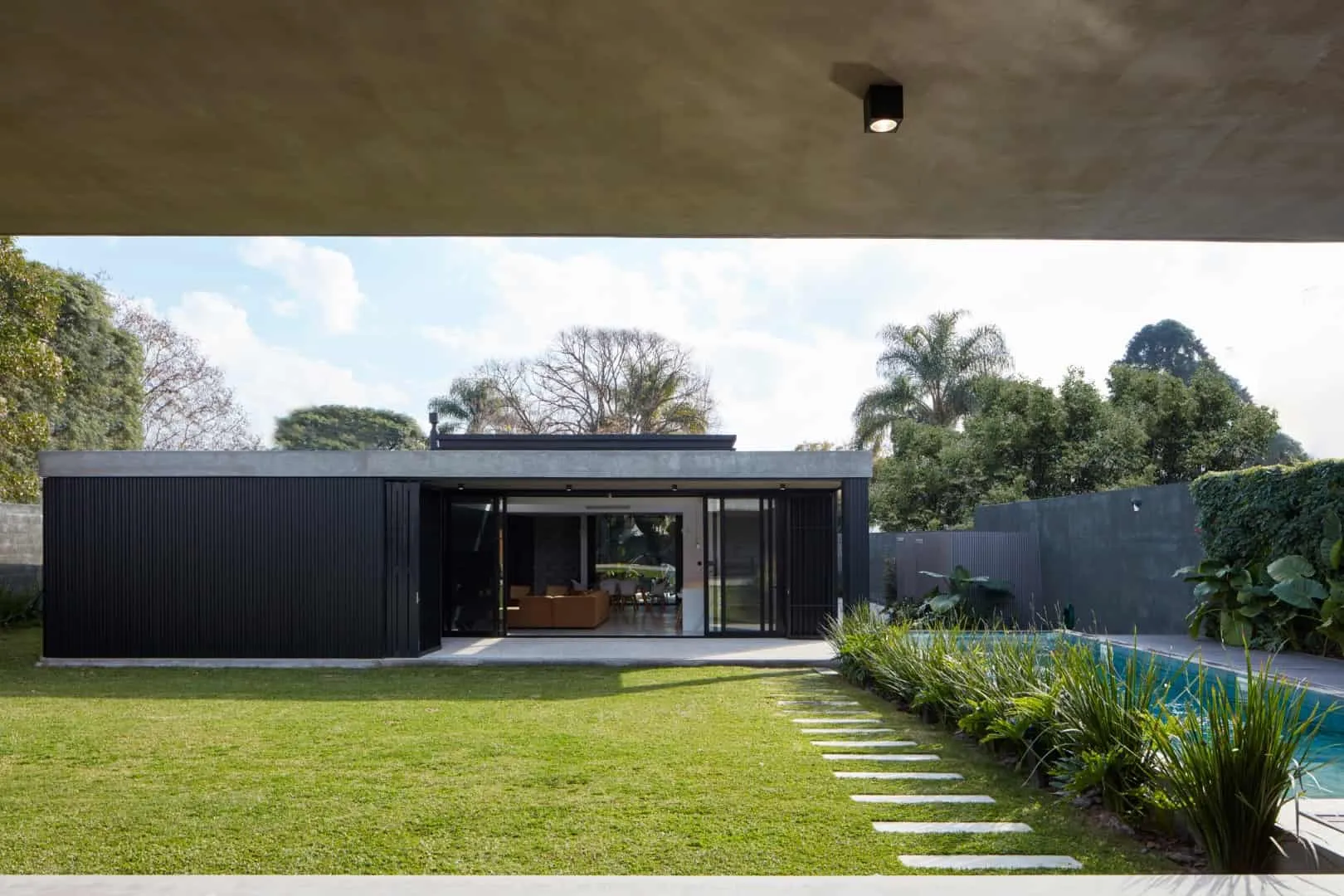 Luz | iHouse | Carrasco, Montevideo, Uruguay
Luz | iHouse | Carrasco, Montevideo, Uruguay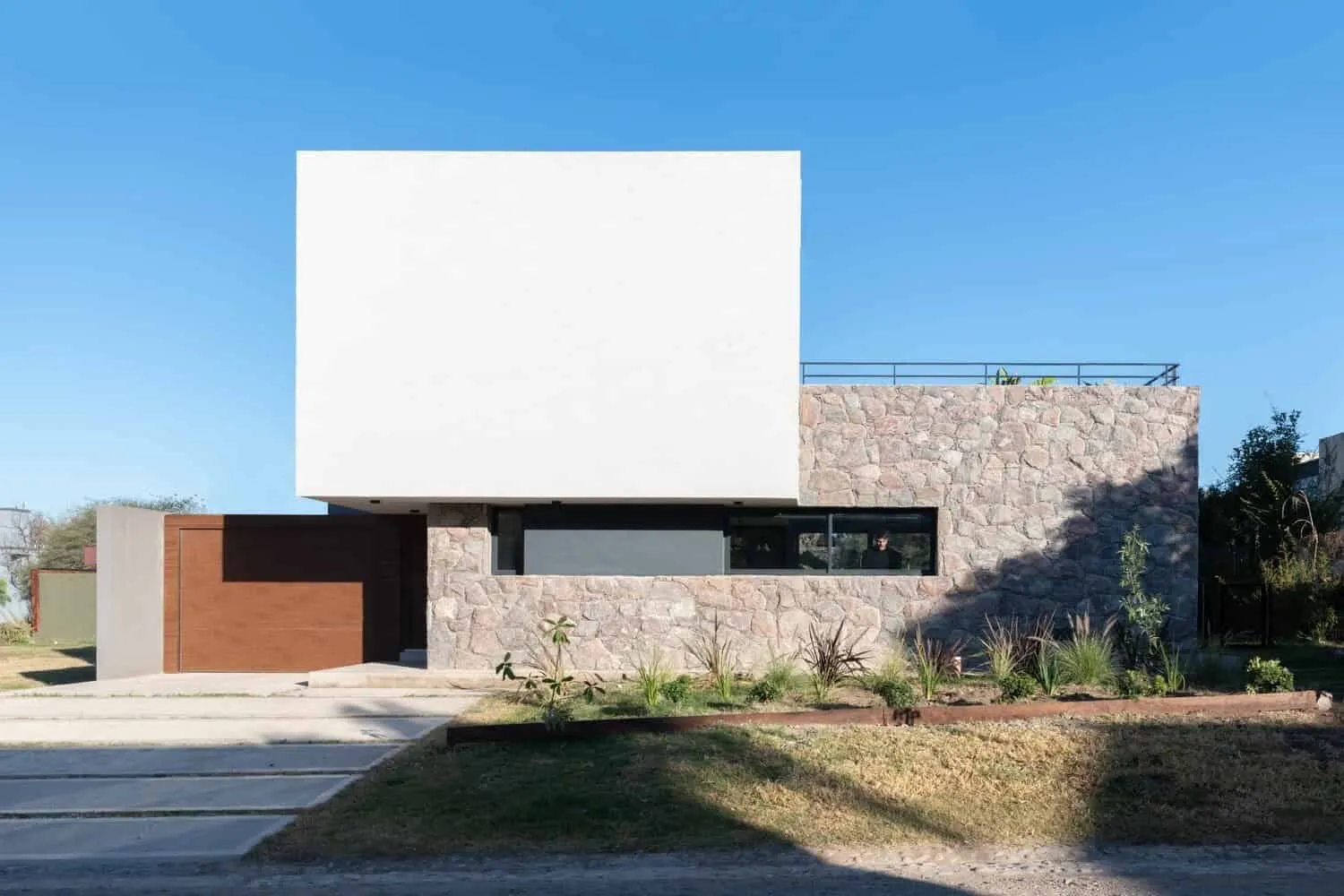 LVF House by PSV Architects in Villa Allende, Argentina
LVF House by PSV Architects in Villa Allende, Argentina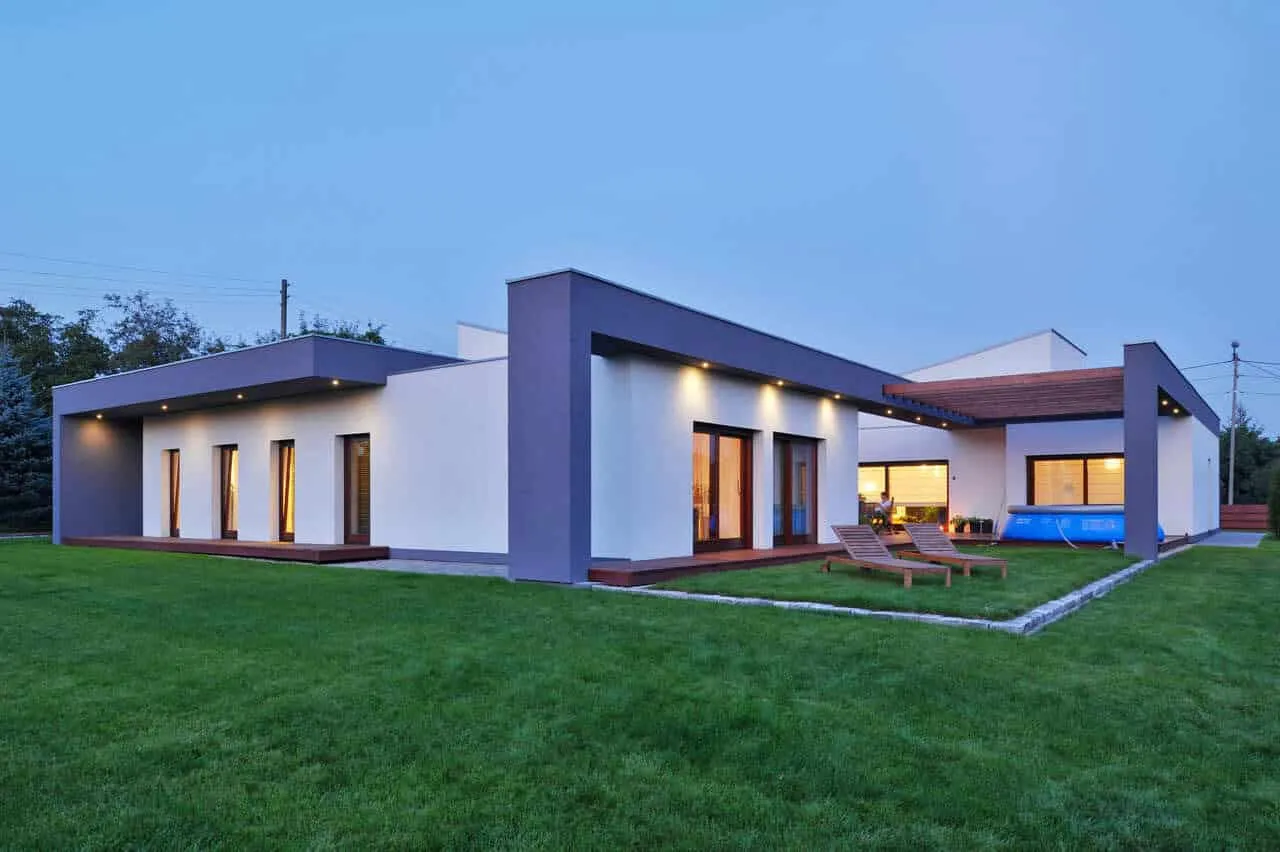 House M by RS+ Robert Skitka in Tychy, Poland
House M by RS+ Robert Skitka in Tychy, Poland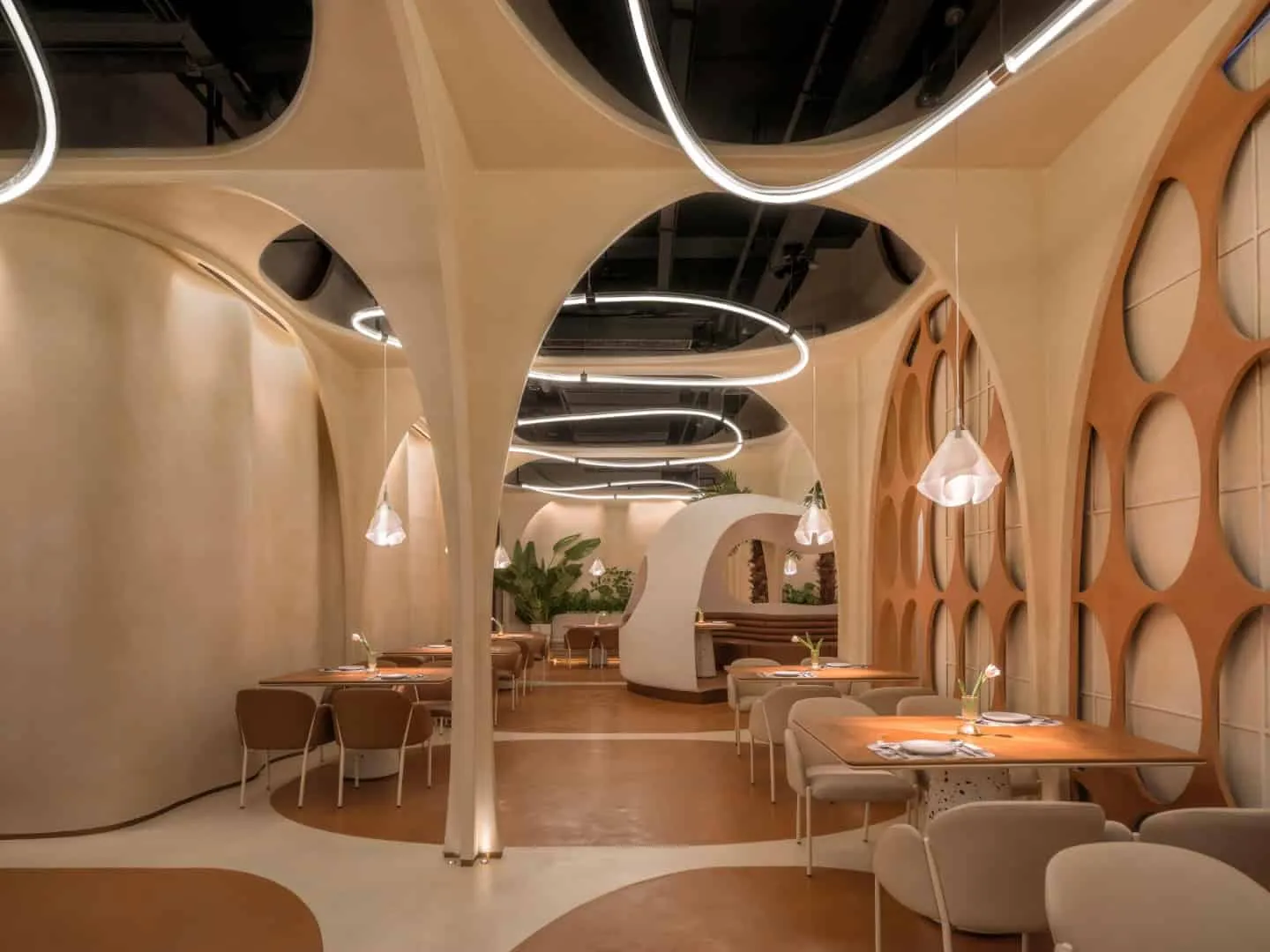 Restaurant M11 Huayang by Linkchance Architects in Changzhou, China
Restaurant M11 Huayang by Linkchance Architects in Changzhou, China