There can be your advertisement
300x150
Marhûs — Landscape House by Lichtstad Architecten on a Lake, Netherlands
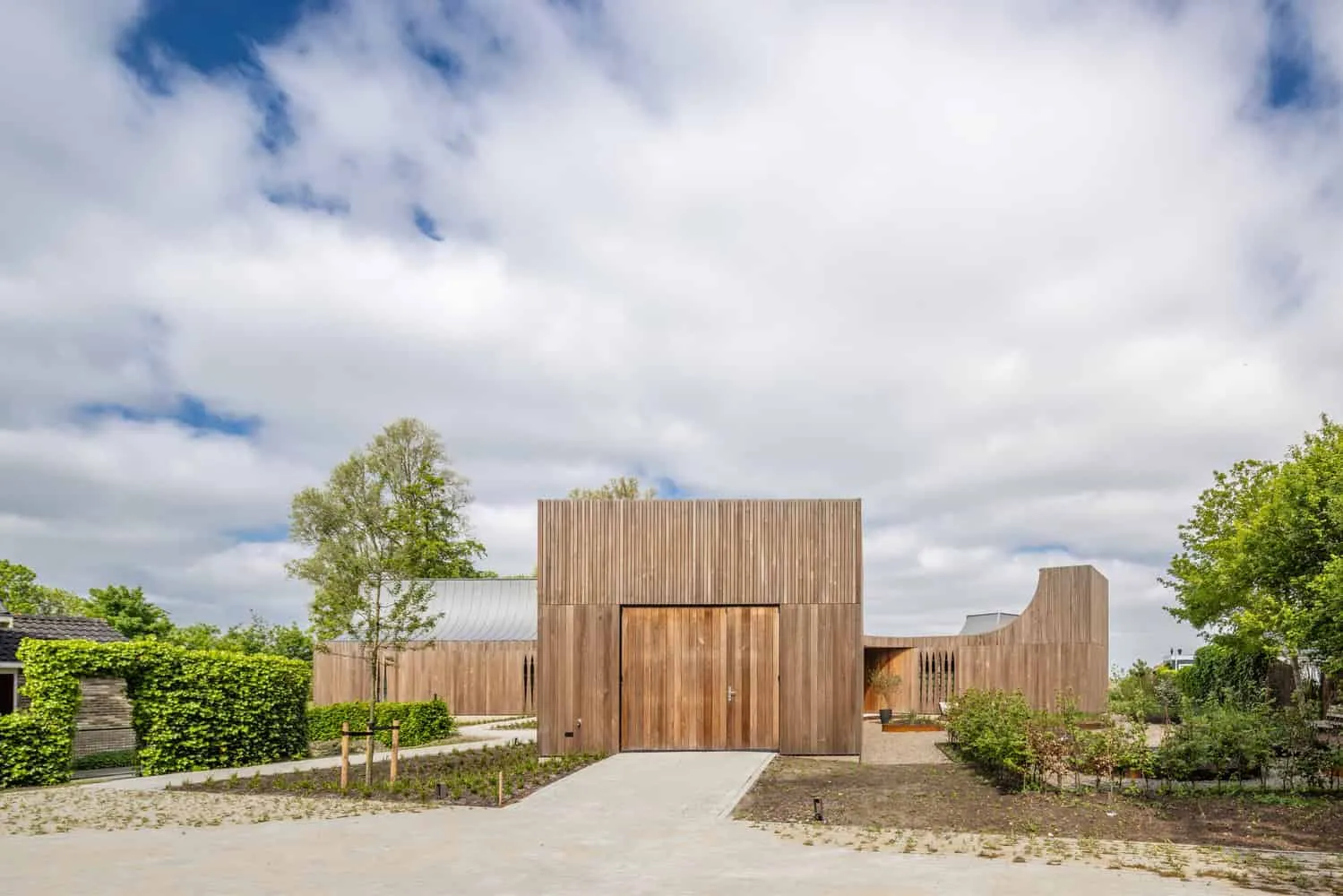
On the lakeside in Bornzwaag, the Marhûs house by architects Lichtstad Architecten looks like a sculpture and a sanctuary. Its name combines the Frisian words "mar" (lake) and "hûs" (house), highlighting a deep connection with the aquatic environment. Unobtrusive from the village side but striking from the lake shore, this house becomes a bridge between nature, craftsmanship, and light through its five slender volumes aligned with the view, orientation, and purpose.
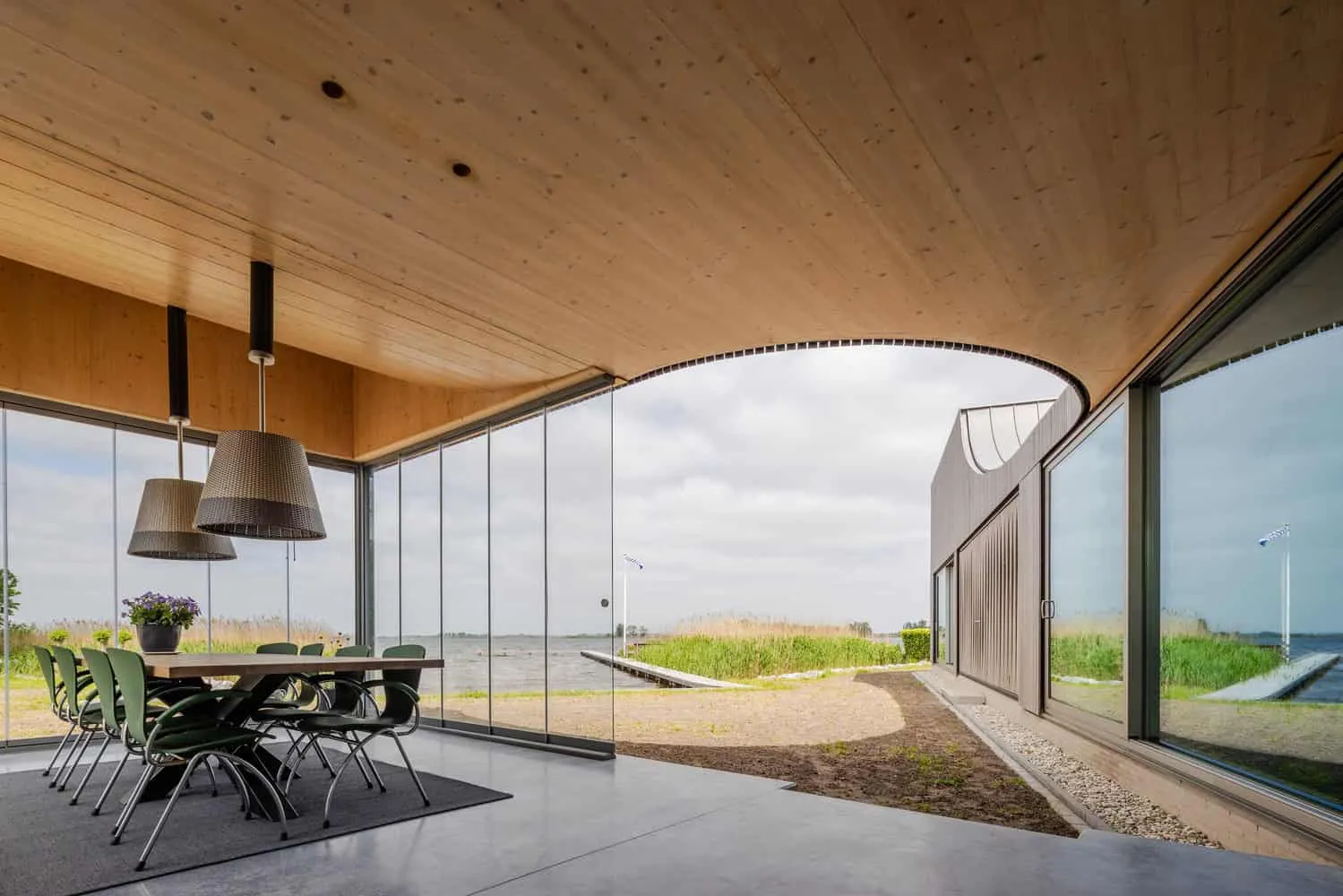 Photos © Bas Gielshart | BASEphotography
Photos © Bas Gielshart | BASEphotographyLake House Based on Craftsmanship, Context and Serenity
The house is anchored by two small piers, a reed bank, an adult garden, and a long pier. The house unfolds as a choreography of light, shadow, and reflection. From the village its profile is modest; from the lake it reveals itself confidently — an architectural dialogue between presence and restraint.
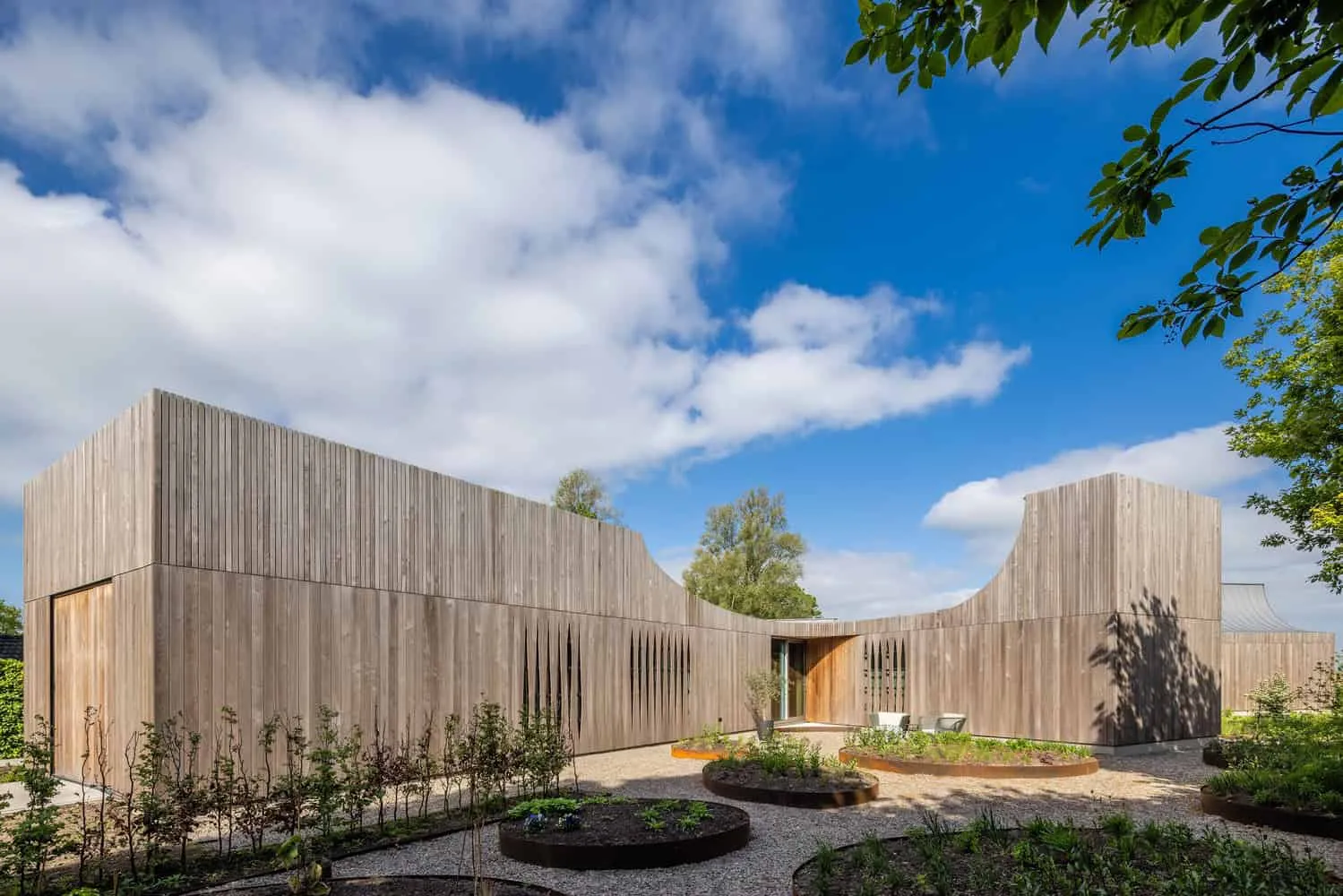 Photos © Bas Gielshart | BASEphotography
Photos © Bas Gielshart | BASEphotography Photos © Bas Gielshart | BASEphotography
Photos © Bas Gielshart | BASEphotographySpatial Logic and Form
The sequence of rooms leads you to the water. The framed view at the entrance guides into the social core, then to panoramic views of the garden, piers, and lake. From here the plan branches into guest rooms, rising living spaces, a waterside terrace, and an enclosed relaxation or sports area. Volumes change in length and height; the roof flows smoothly; facades are perforated with rhythmic slits that add depth and light play. Soft internal curves create smooth transitions instead of sharp edges.
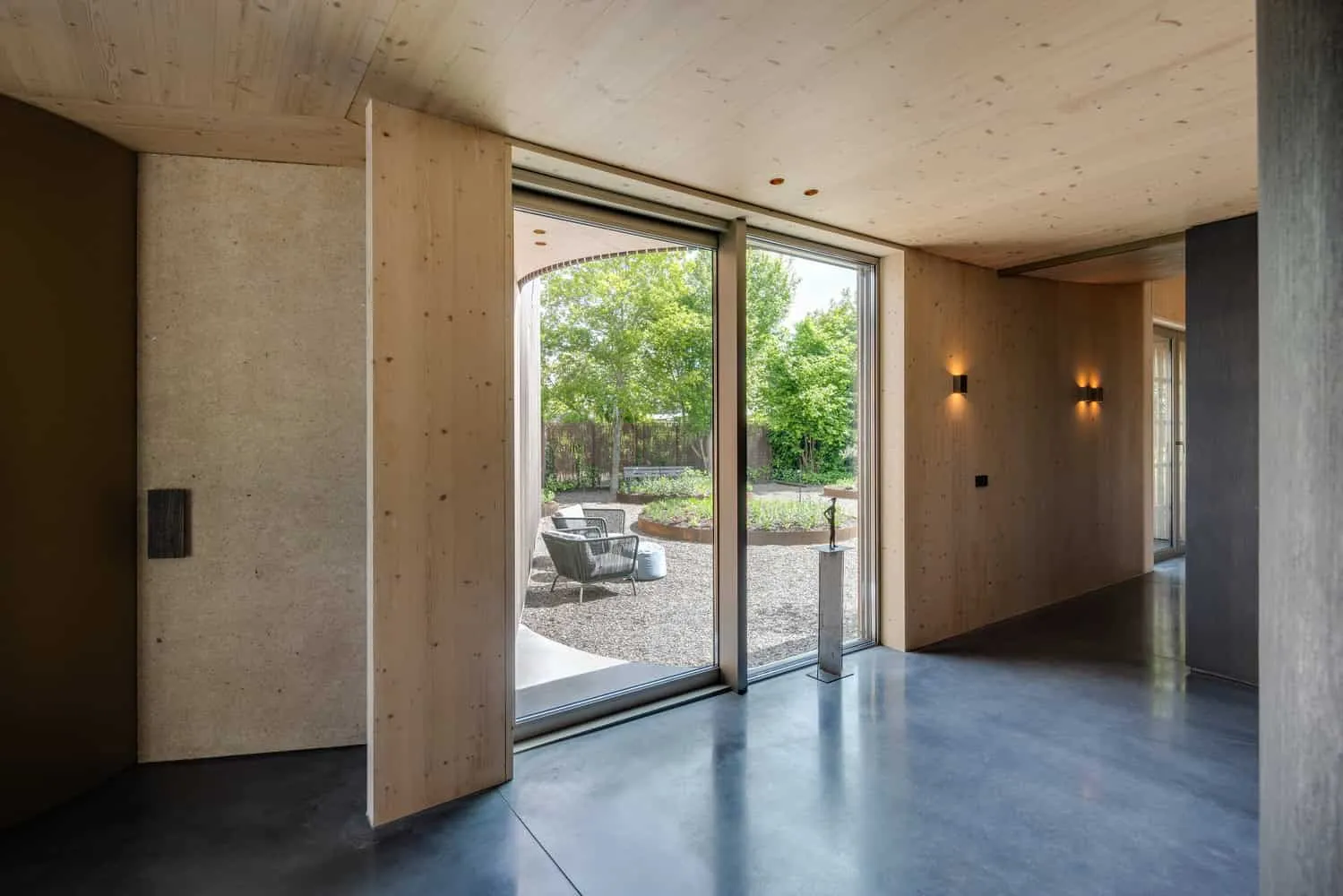 Photos © Bas Gielshart | BASEphotography
Photos © Bas Gielshart | BASEphotography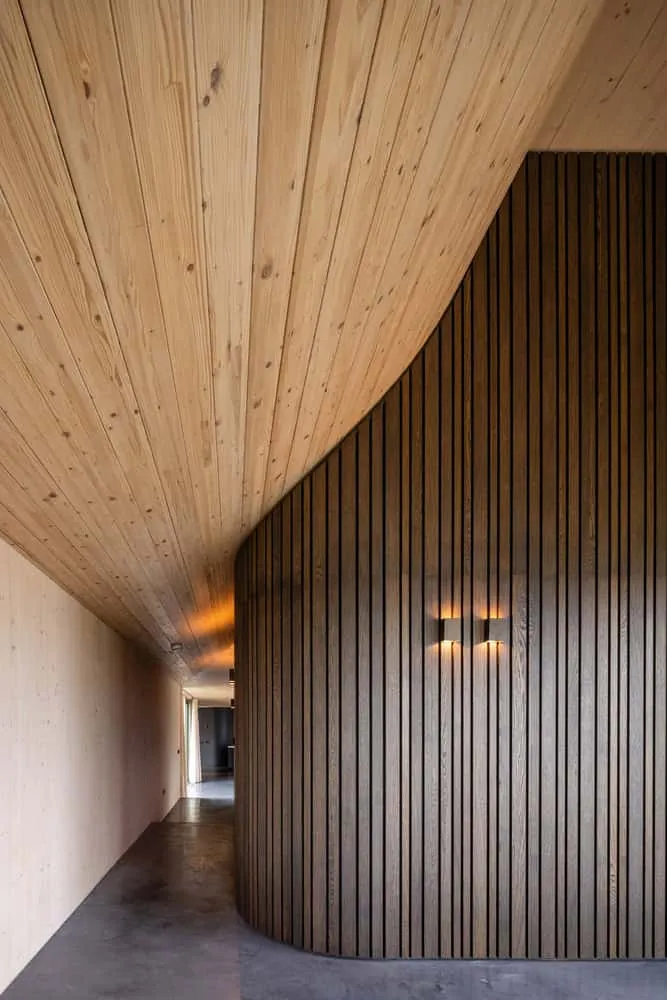 Photos © Bas Gielshart | BASEphotography
Photos © Bas Gielshart | BASEphotographyMaterials, Craftsmanship and Light
Built entirely of cross-laminated timber (CLT), Marhûs combines structural clarity with warmth. The design hints at shipbuilding: roof curves resemble hull lines, and joints are precise and expressive. Externally, raw wood and zinc weather naturally, creating a balance of texture and smoothness while regulating light. Linear slits allow daylight to filter in, casting elegant shadows on interior surfaces.
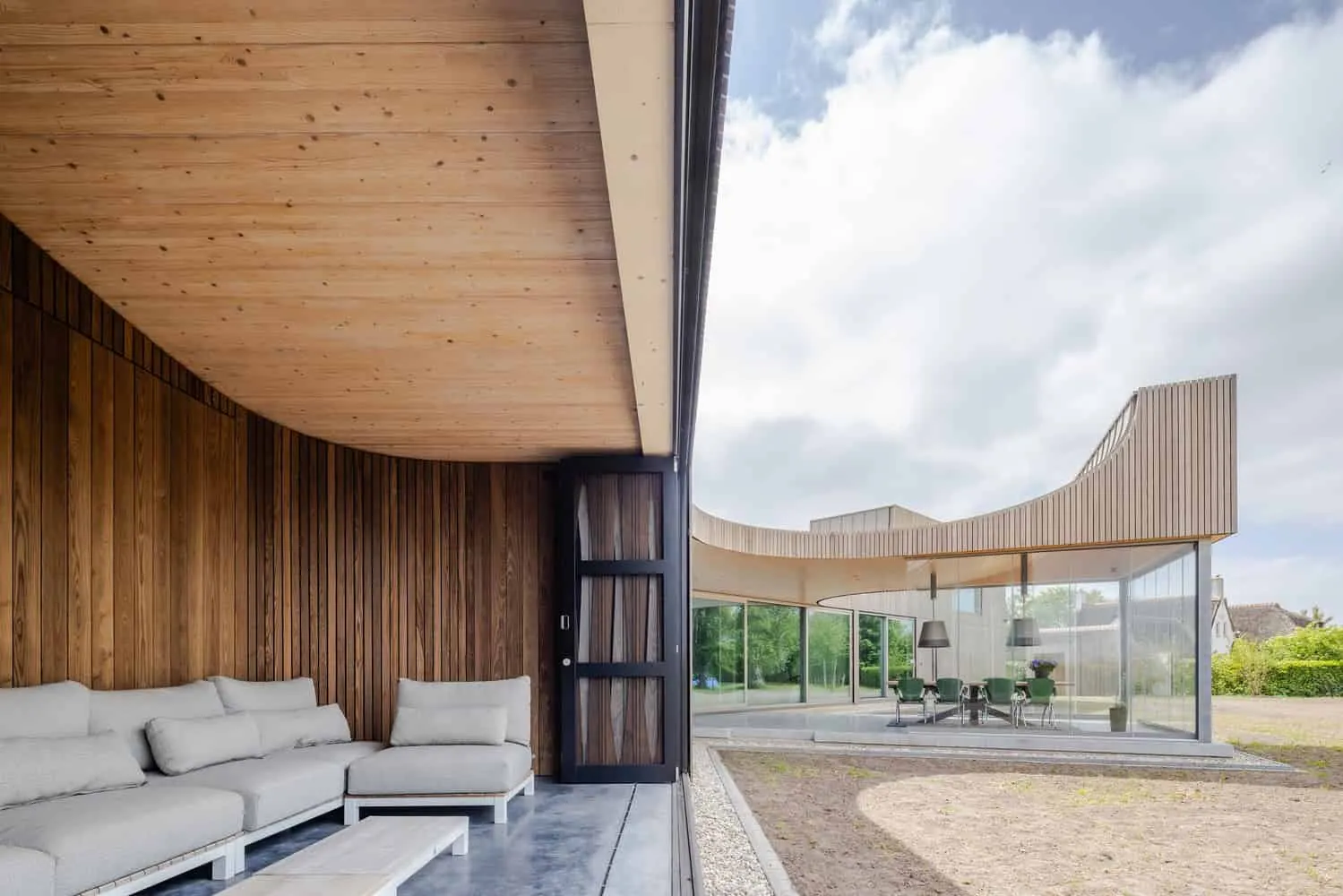 Photos © Bas Gielshart | BASEphotography
Photos © Bas Gielshart | BASEphotography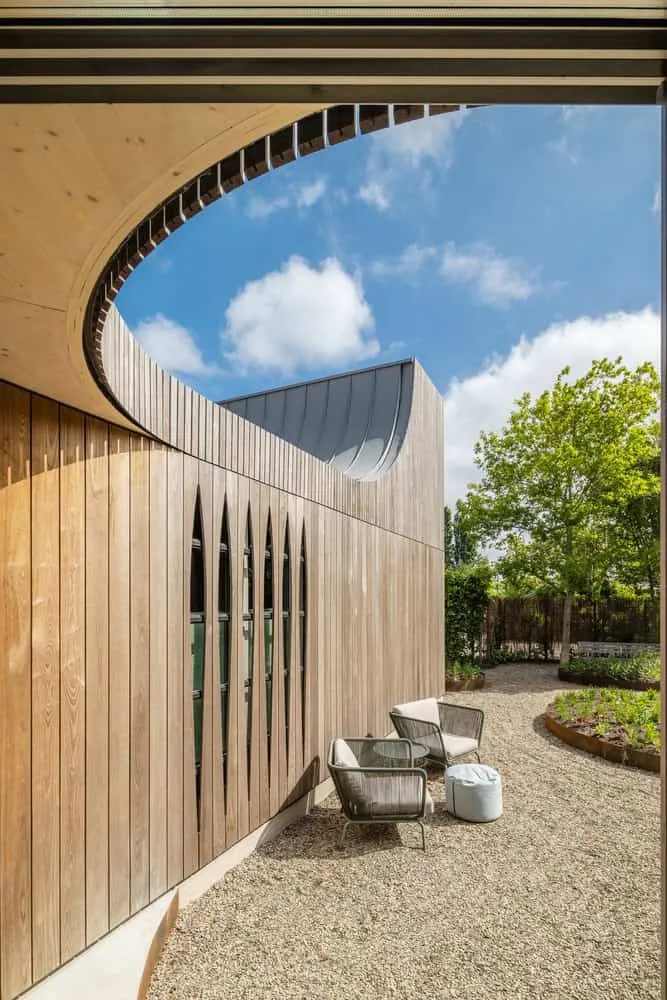 Photos © Bas Gielshart | BASEphotography
Photos © Bas Gielshart | BASEphotographyEco-friendliness and Systems
The green roof enhances thermal comfort and softens the vertical profile; solar panels are integrated subtly on higher flat roofs. The house aspires to energy neutrality using bio-based and circular materials, a geothermal heat pump, breathable high-performance insulation, controlled facades for passive lighting, and durable finishes that age gracefully — architecture and ecology work together.
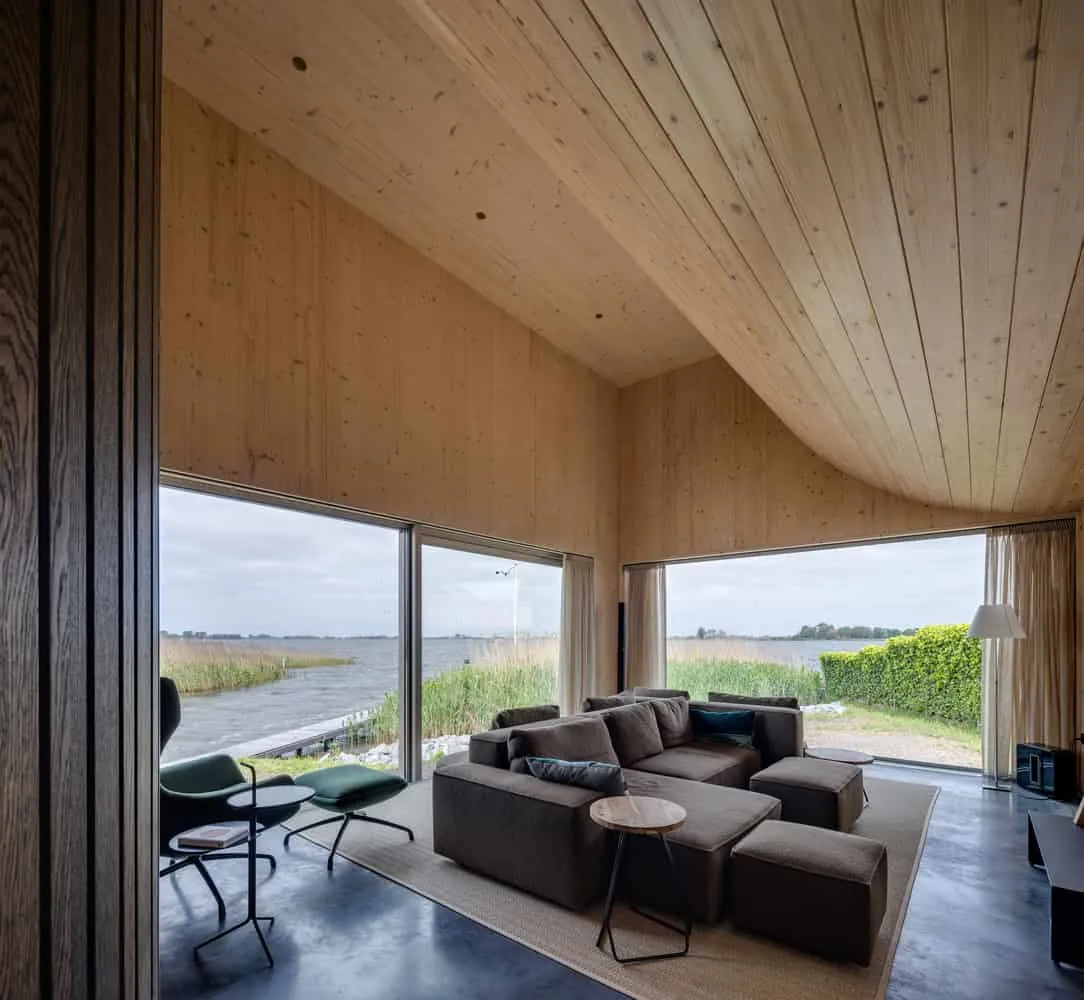 Photos © Bas Gielshart | BASEphotography
Photos © Bas Gielshart | BASEphotography Photos © Bas Gielshart | BASEphotography
Photos © Bas Gielshart | BASEphotography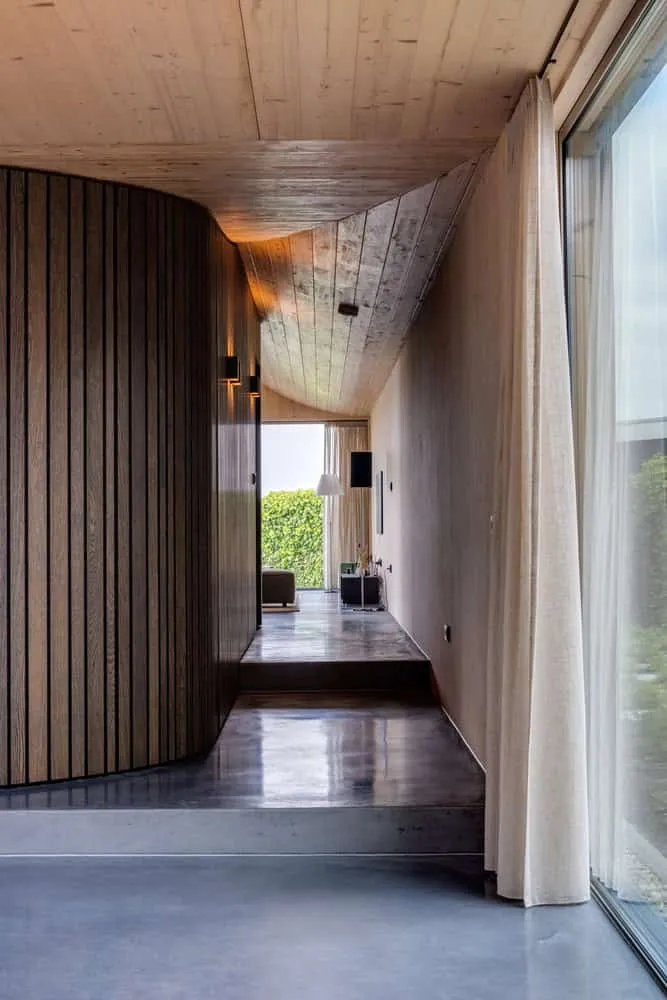 Photos © Bas Gielshart | BASEphotography
Photos © Bas Gielshart | BASEphotographyFeelings and Atmosphere of Life
Movement reveals new panoramas and changing angles — the interior, garden, and lake are in constant exchange. Volumes extend toward water, wings project outward; covered terraces become thresholds of life. From the street, the silhouette is modest and restrained, fitting the rural atmosphere. This dual identity — humble yet majestic — makes Marhûs a spatial journey based on context, craftsmanship, and the elemental life of light and water.
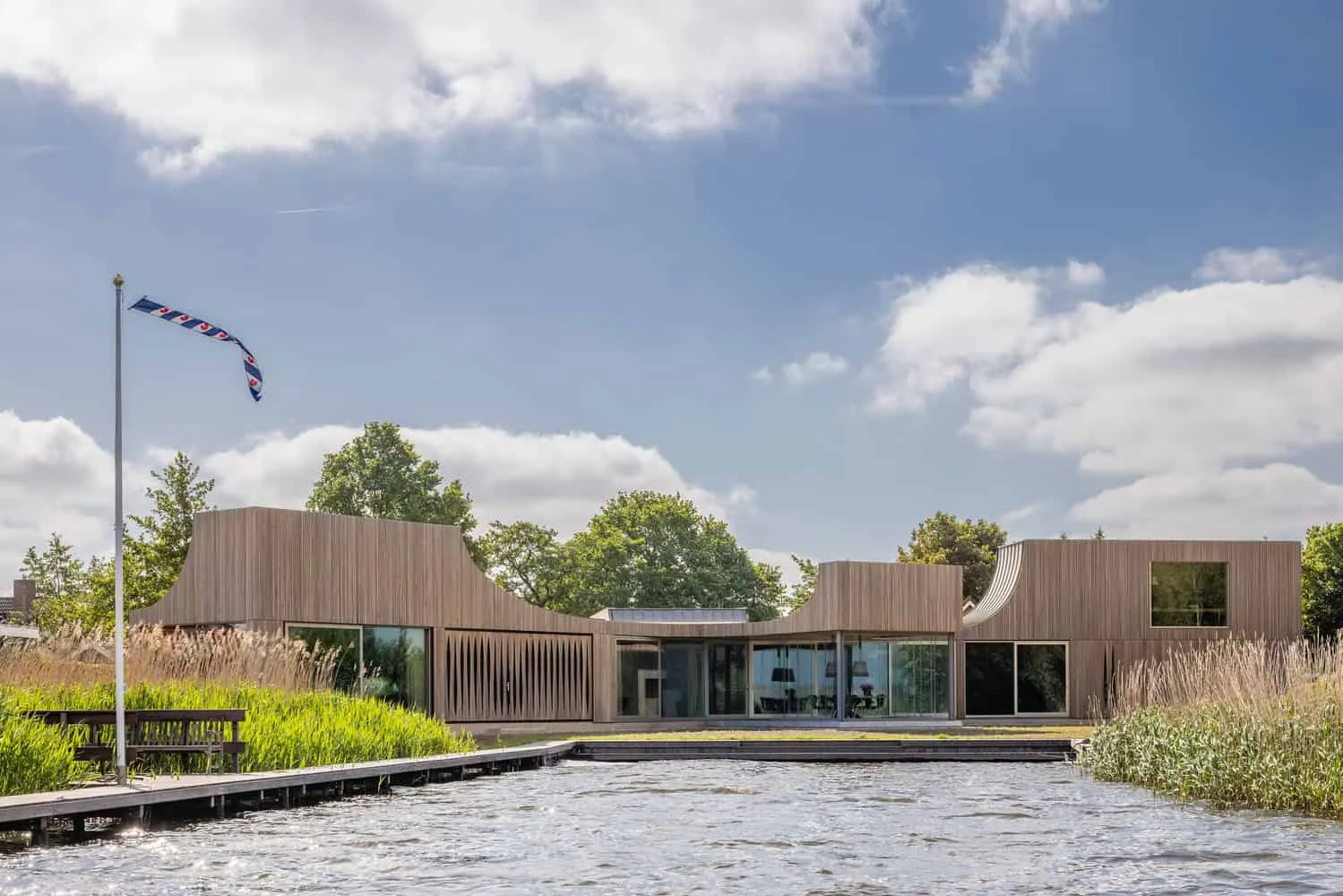 Photos © Bas Gielshart | BASEphotography
Photos © Bas Gielshart | BASEphotography Photos © Bas Gielshart | BASEphotography
Photos © Bas Gielshart | BASEphotography Photos © Bas Gielshart | BASEphotography
Photos © Bas Gielshart | BASEphotographyPlans and Sections
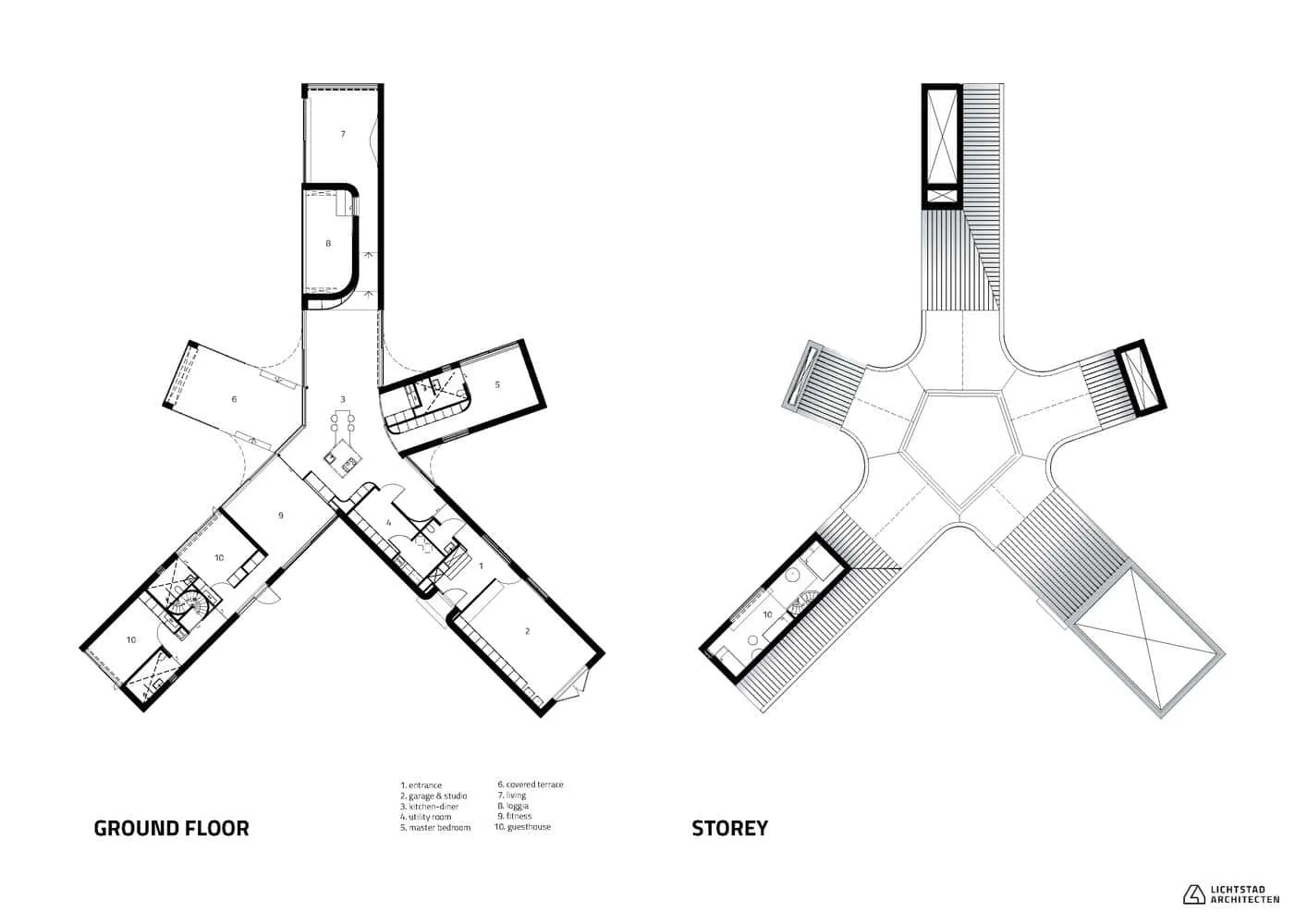 Plans – Drawings © Lichtstad Architecten
Plans – Drawings © Lichtstad Architecten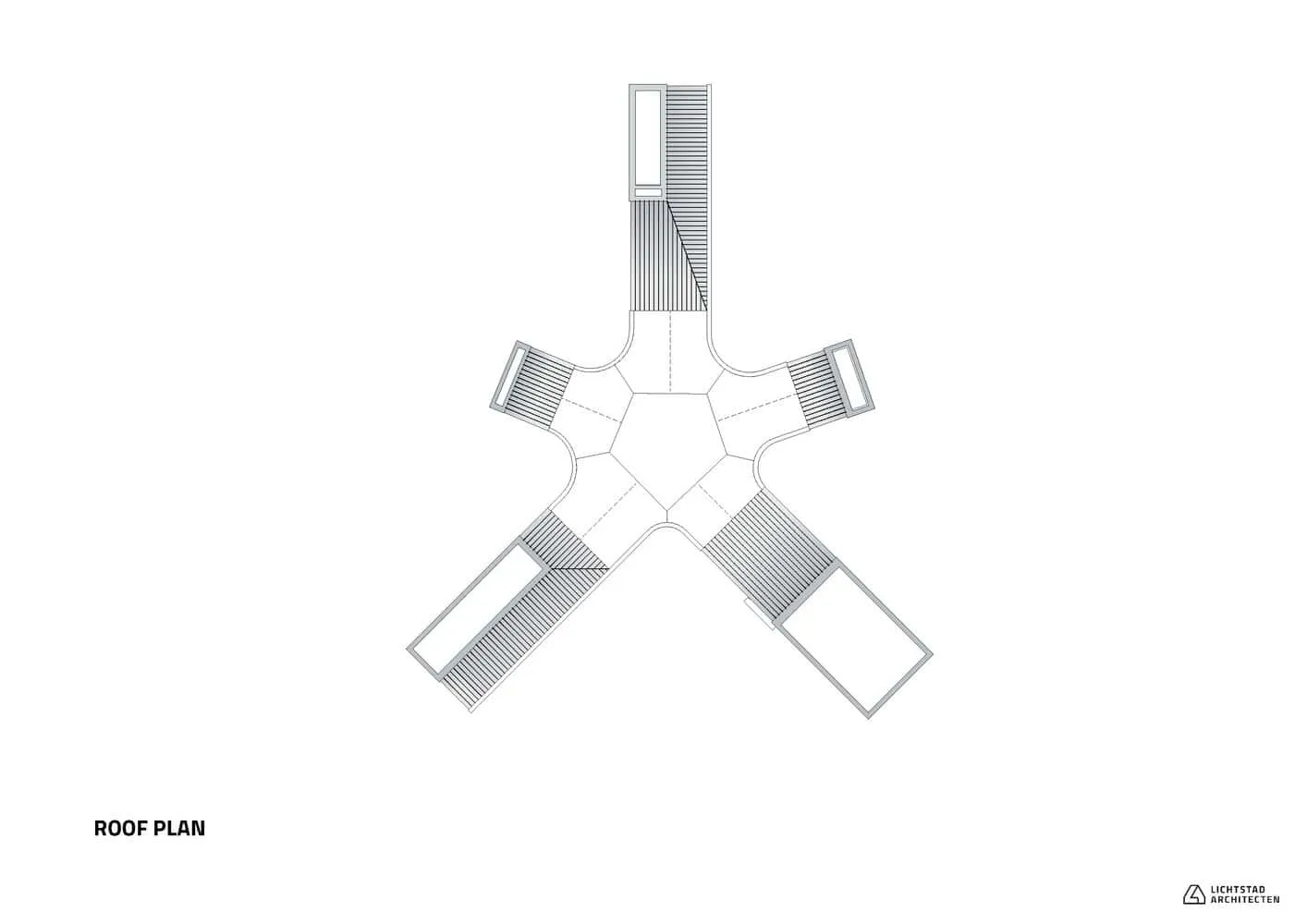 Roof Plan – Drawings © Lichtstad Architecten
Roof Plan – Drawings © Lichtstad Architecten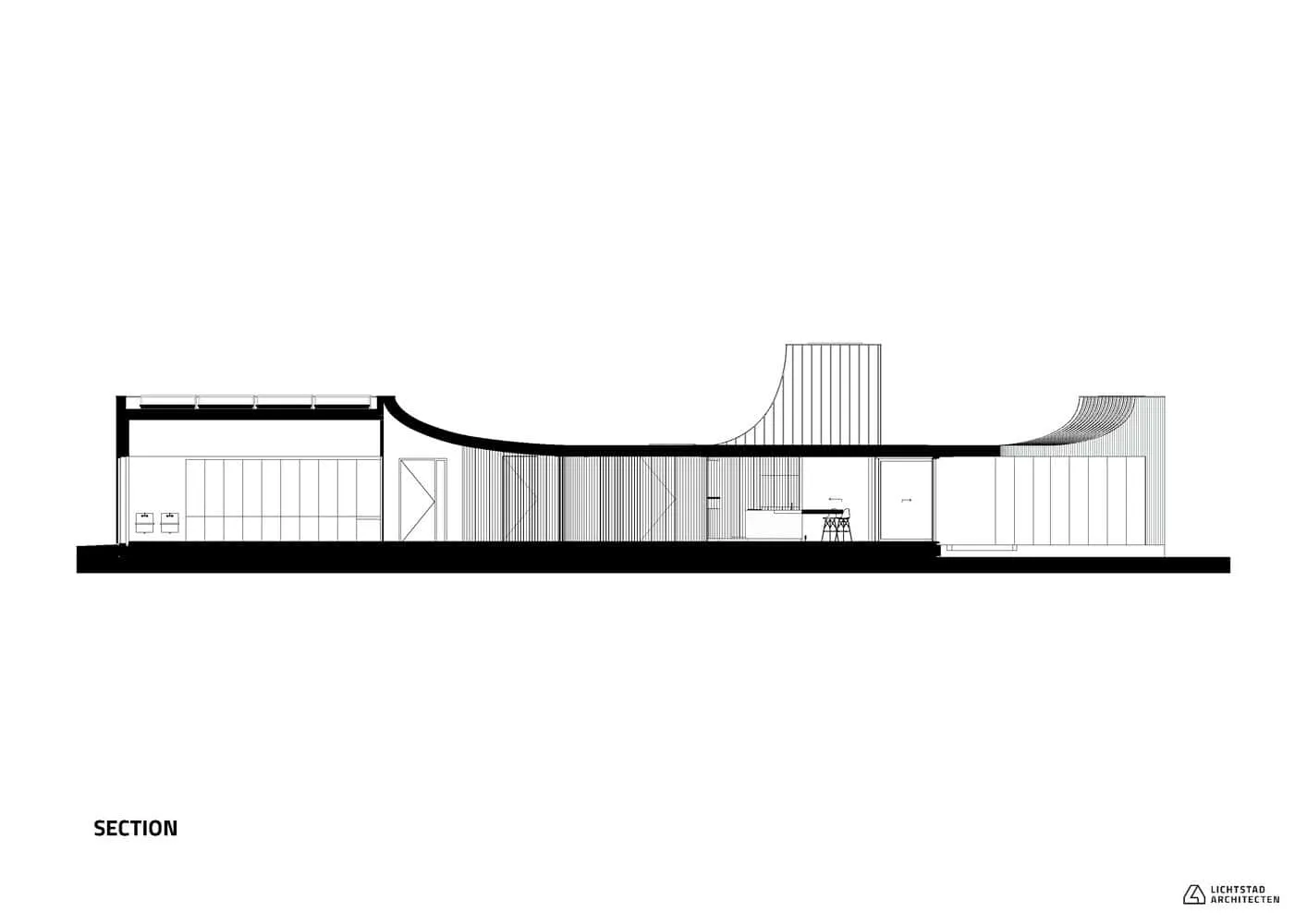 Section – Drawings © Lichtstad Architecten
Section – Drawings © Lichtstad Architecten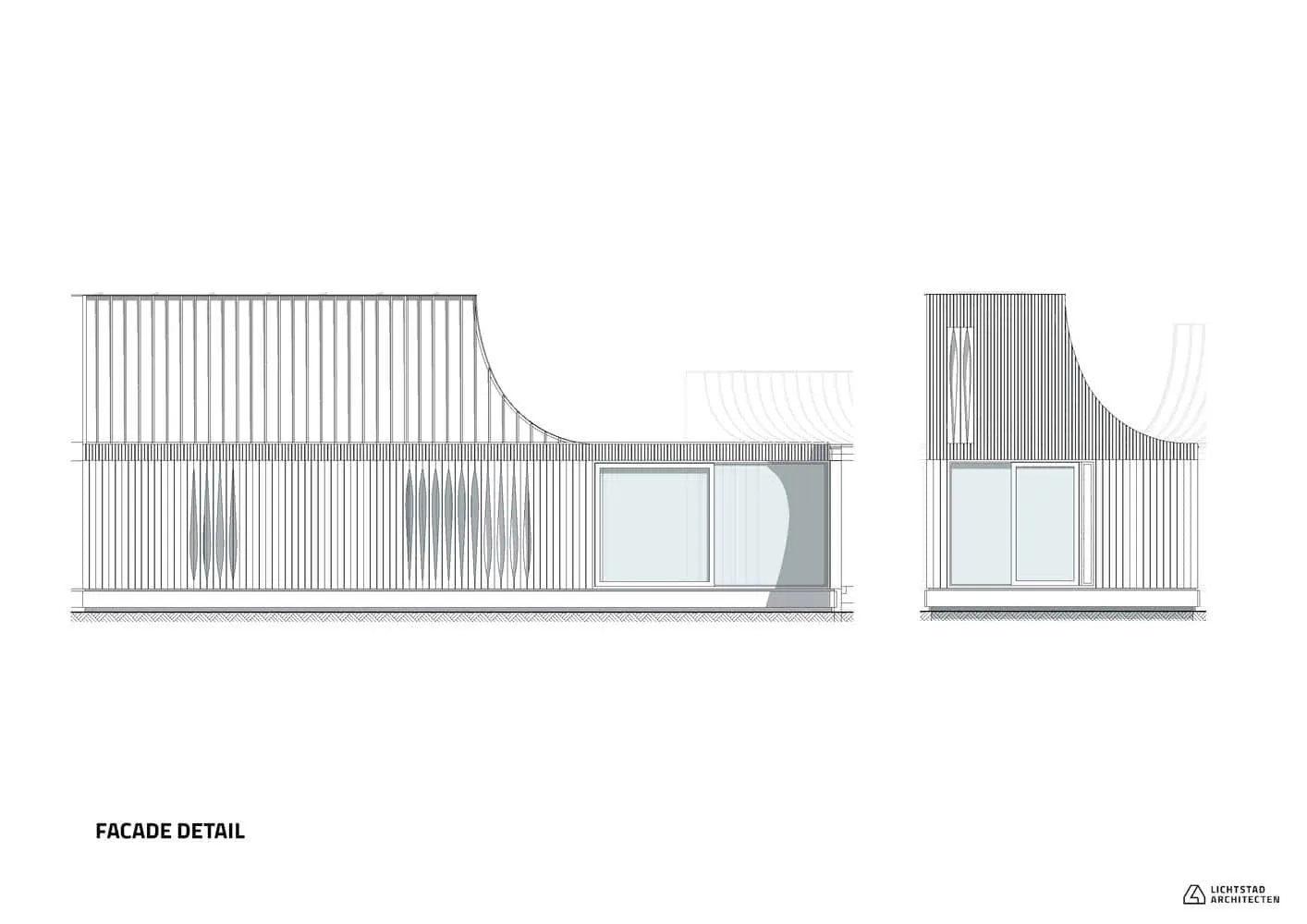 Facade Detail – Drawings © Lichtstad Architecten
Facade Detail – Drawings © Lichtstad Architecten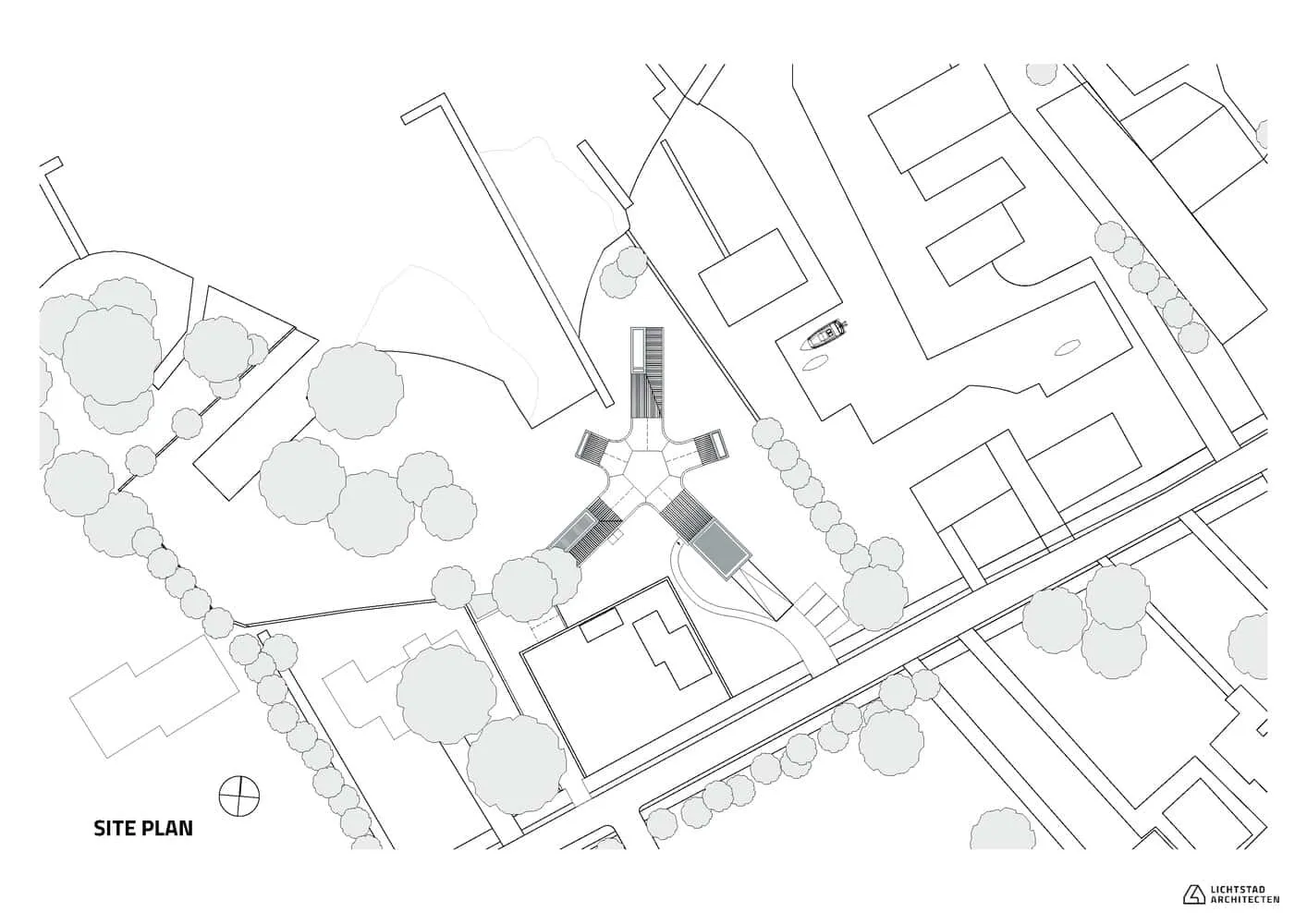 Site Plan – Drawings © Lichtstad Architecten
Site Plan – Drawings © Lichtstad ArchitectenMore articles:
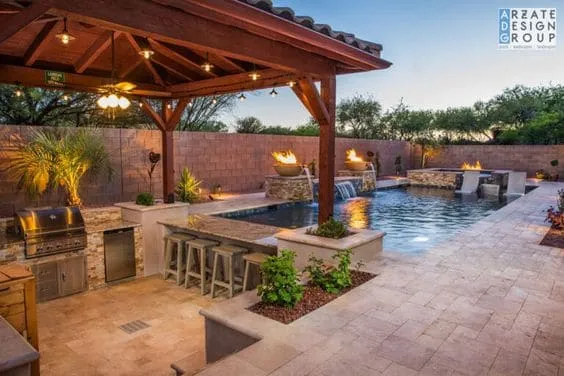 Luxurious Gastronomic Paradise with a Stunning Pool - Enjoy Culinary Delights and Relaxation
Luxurious Gastronomic Paradise with a Stunning Pool - Enjoy Culinary Delights and Relaxation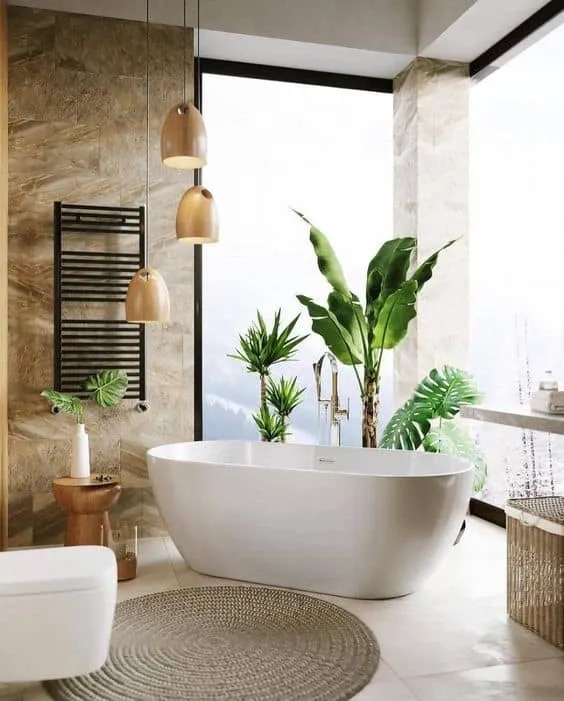 Luxurious Bathroom Concepts to Awaken the Senses
Luxurious Bathroom Concepts to Awaken the Senses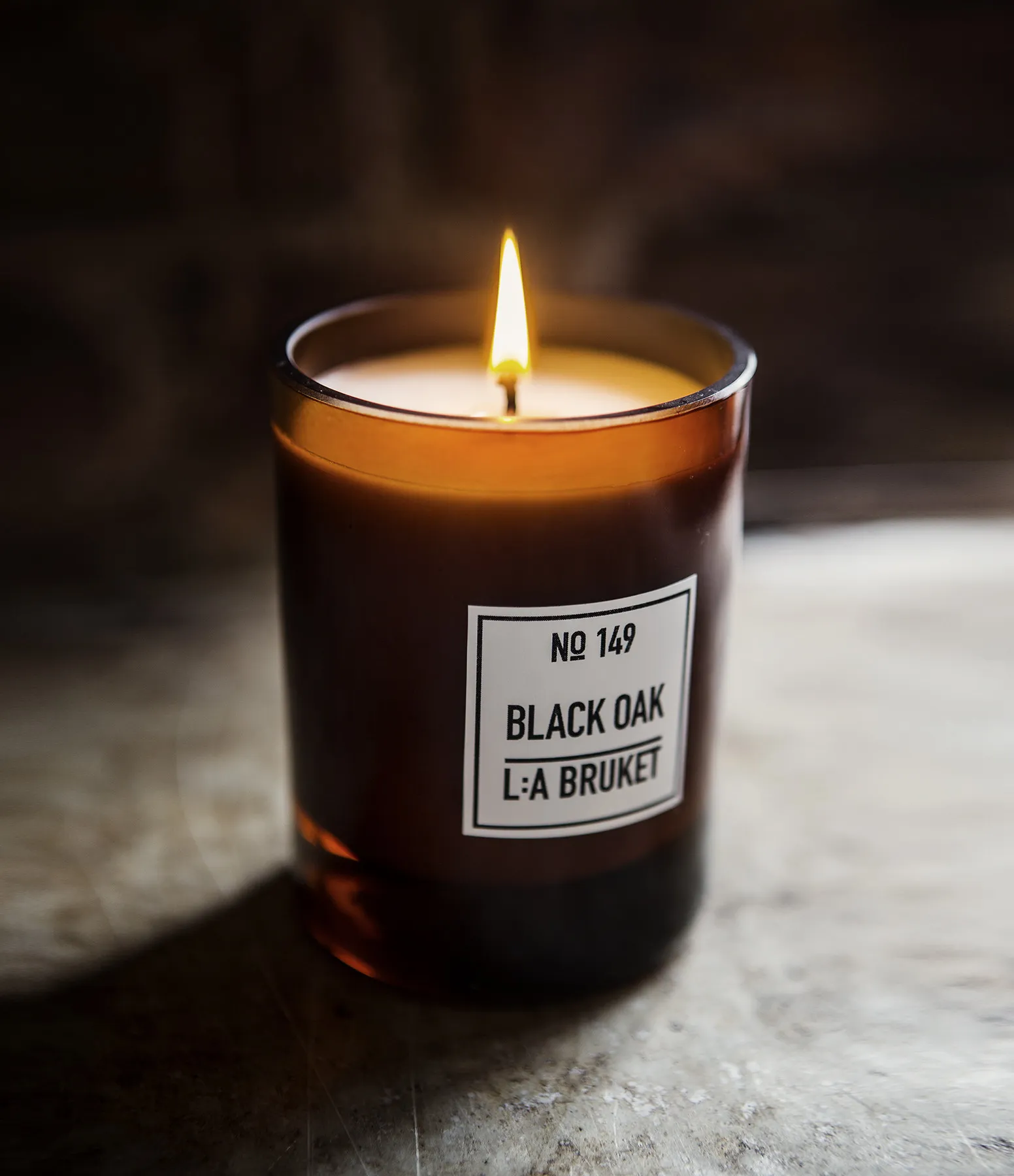 Luxury Aromatic Candles — Perfect for Cozy Autumn Evenings at Home!
Luxury Aromatic Candles — Perfect for Cozy Autumn Evenings at Home!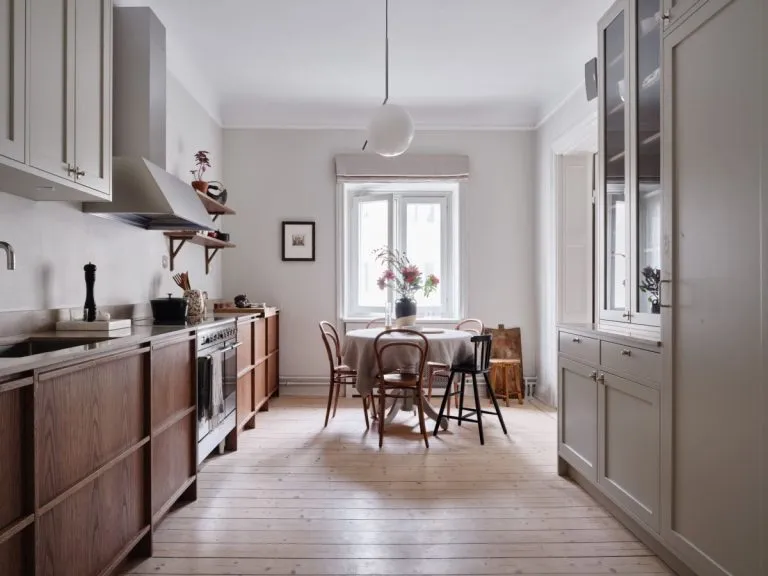 Luxurious and Elegant Scandinavian Kitchen
Luxurious and Elegant Scandinavian Kitchen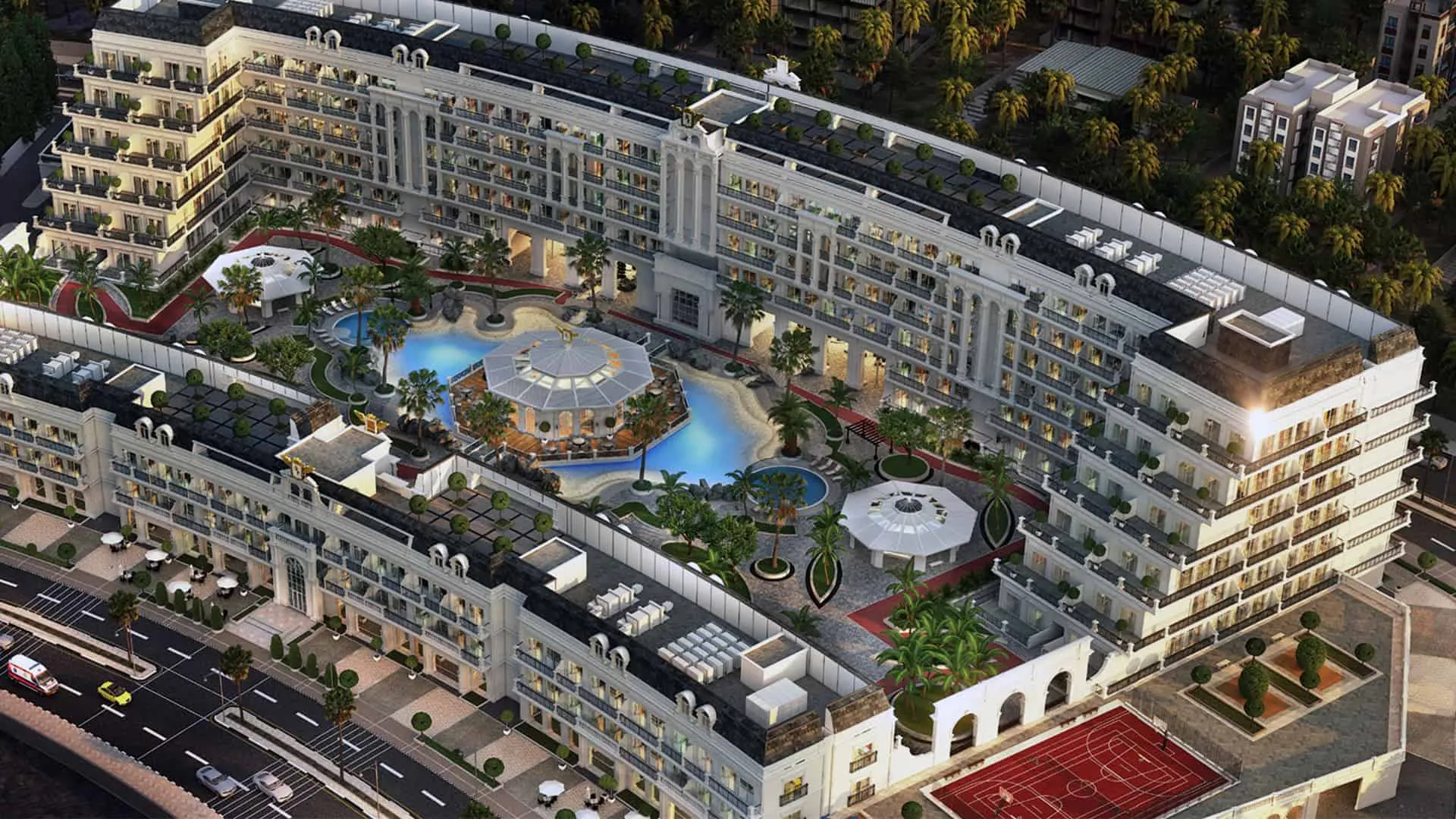 Luxury Apartments in the Young Arjan District — a Responsible Investment or a Coincidental Fate?
Luxury Apartments in the Young Arjan District — a Responsible Investment or a Coincidental Fate?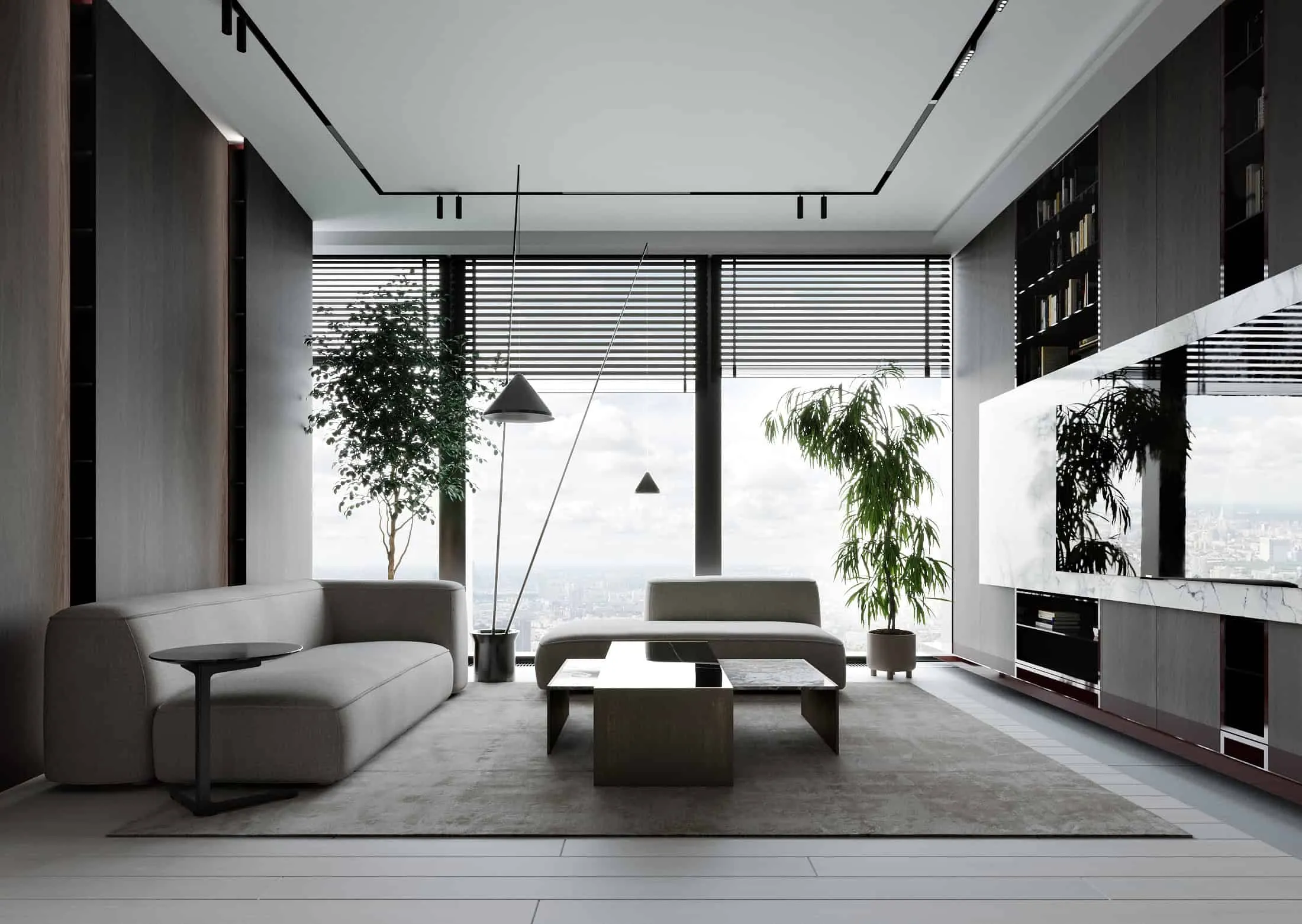 Luxury Status Apartments on the 51st Floor in Central Moscow
Luxury Status Apartments on the 51st Floor in Central Moscow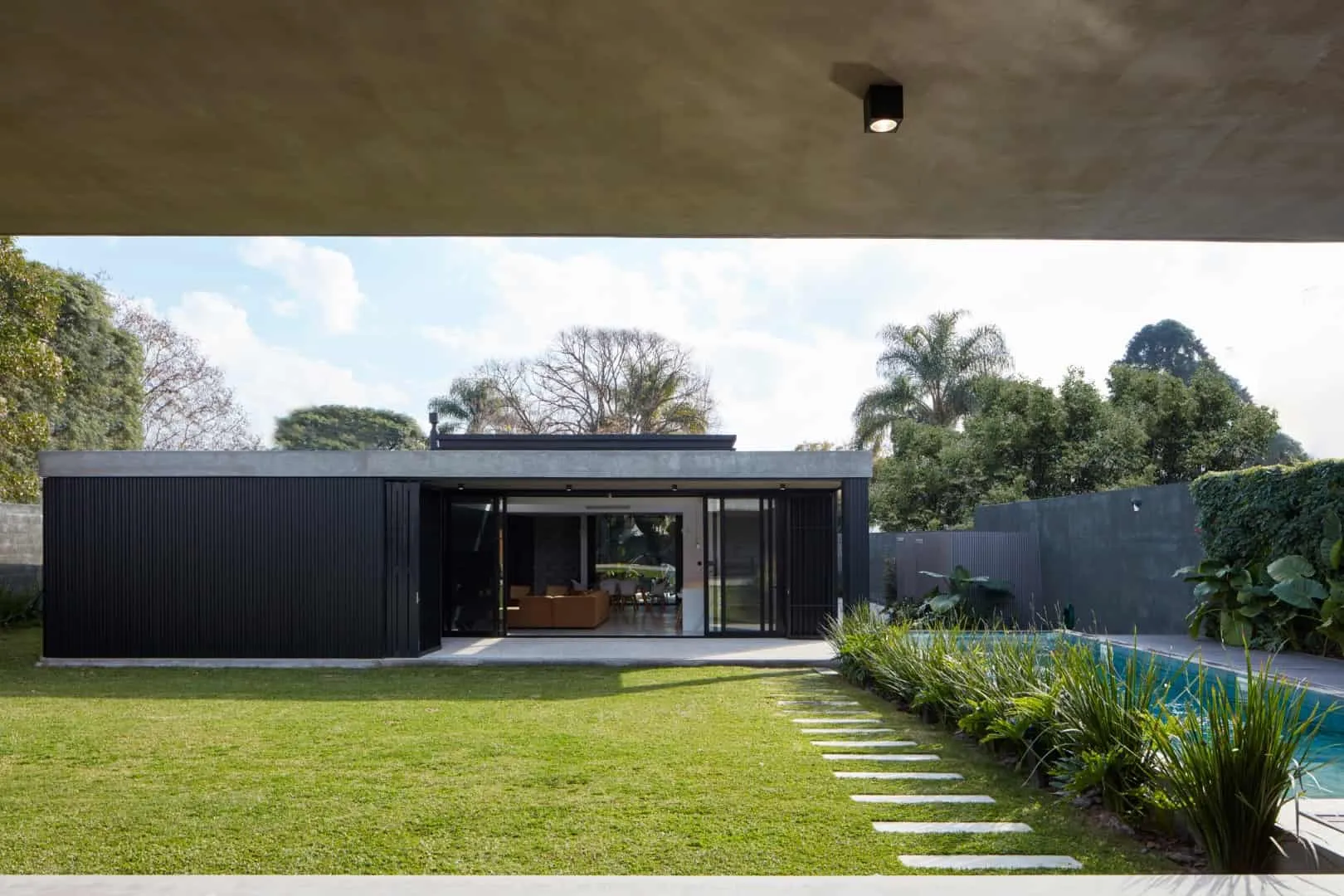 Luz | iHouse | Carrasco, Montevideo, Uruguay
Luz | iHouse | Carrasco, Montevideo, Uruguay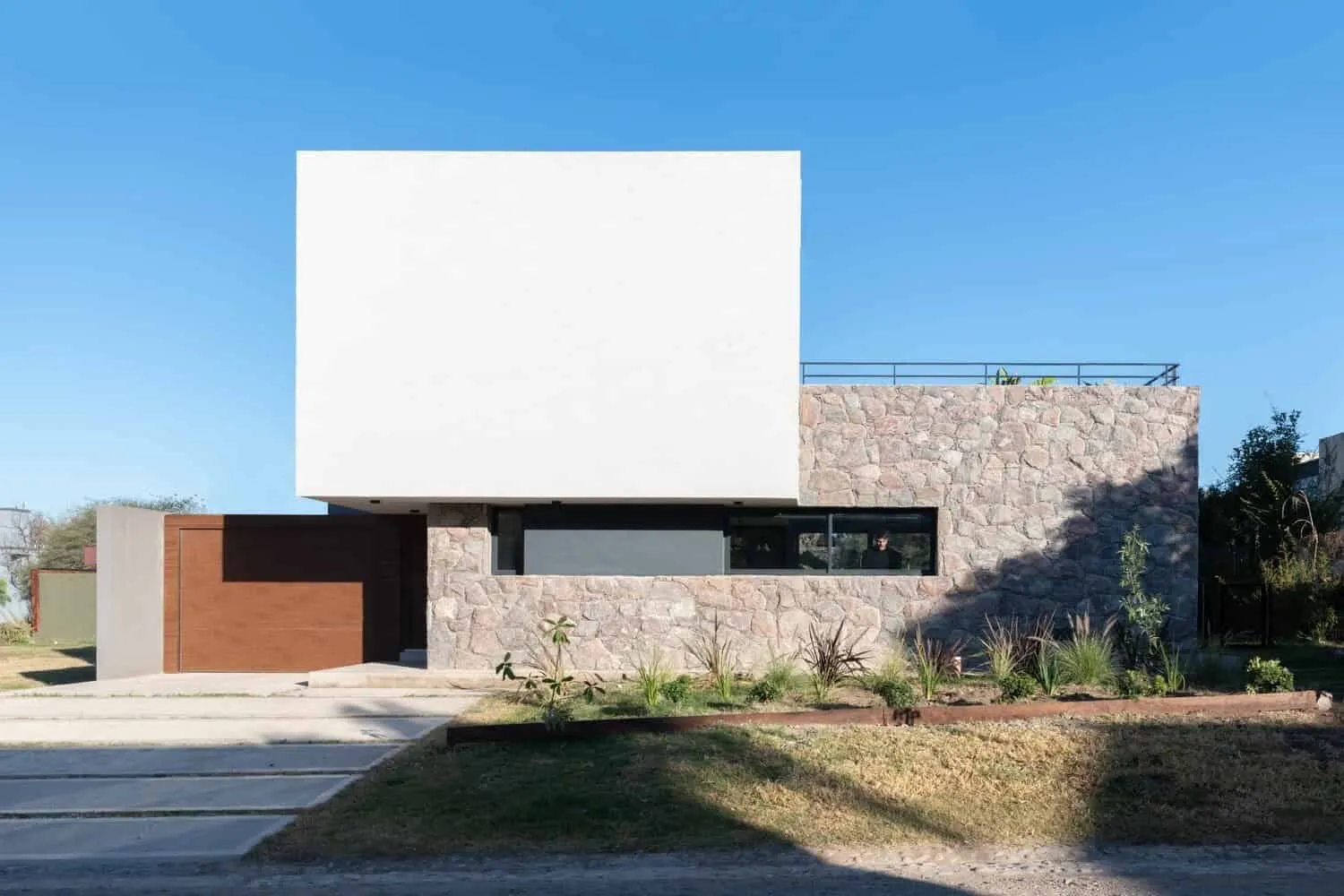 LVF House by PSV Architects in Villa Allende, Argentina
LVF House by PSV Architects in Villa Allende, Argentina