There can be your advertisement
300x150
Home of Designers Cristobal Nogueira and Abarka + Palm: Compact Housing with Panoramic Views
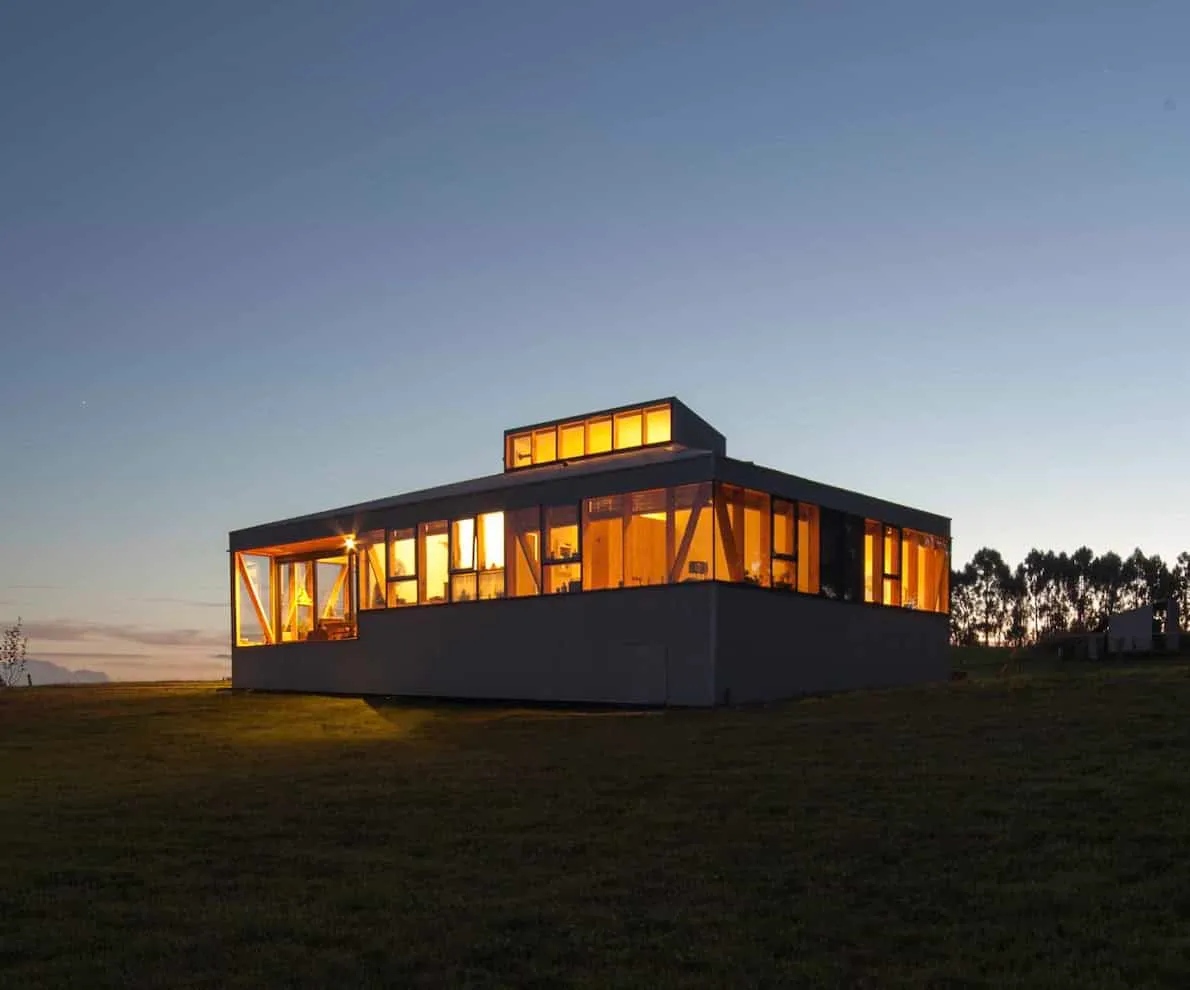
Located in the captivating landscape of Lake Llanquihue in Frutillar, Chile, the Home of Designers Cristobal Nogueira and Abarka + Palm demonstrates how compact design can achieve efficiency and elegance. Completed in 2019, this single-story home of 1506 square feet combines architectural clarity, sustainable construction, and a deep connection to nature.
Compact and Efficient Layout
The home is based on a nearly square 140 m² layout, designed to minimize corridors and maximize usable living space. The center of the home is the central living zone, smoothly connecting the kitchen and main living room, with bedrooms positioned around the perimeter for functional flow.
This layout not only saves space but also enhances continuity between indoor and outdoor living, offering open views of the lake and surrounding volcanoes.
Orientation and Natural Lighting
The home is carefully oriented with the main facade facing north, providing maximum sunlight throughout the year. A continuous band of windows frames the volume, filling interiors with natural light and helping retain warmth in winter.
The entrance is at the back, marked by a glass and wood volume, known as a 'chiflonera', which connects the entrance to the garden through an extended terrace.
Pre-fabricated Construction and Materials
Efficiency extends to construction using a mixed assembly system:
SIP panels form a thermal barrier (160 mm thick).
Wooden structure provides columns, beams, and diagonals.
The foundation consists of insulated supports that hold the wooden floor frame.
The interiors feature visible wood in window frames and shutters, complemented by white walls and ceilings to create a bright and airy atmosphere. Externally, fine-grained white zinc cladding covers the house with a ventilated facade system, ensuring material durability and continuity. Natural wood details soften the exterior appearance and connect the dwelling to its surroundings.
Dialogue Between House and Landscape
The design philosophy of the Home of Designers is based on spatial, economic, and energy efficiency, achieved without compromising aesthetics. The panoramic glazing of the home and honest material choices create a dialogue with surrounding trees, hills, and the lake, making it both practical housing and a tribute to its environment.
 Photo © Andres Maturan
Photo © Andres Maturan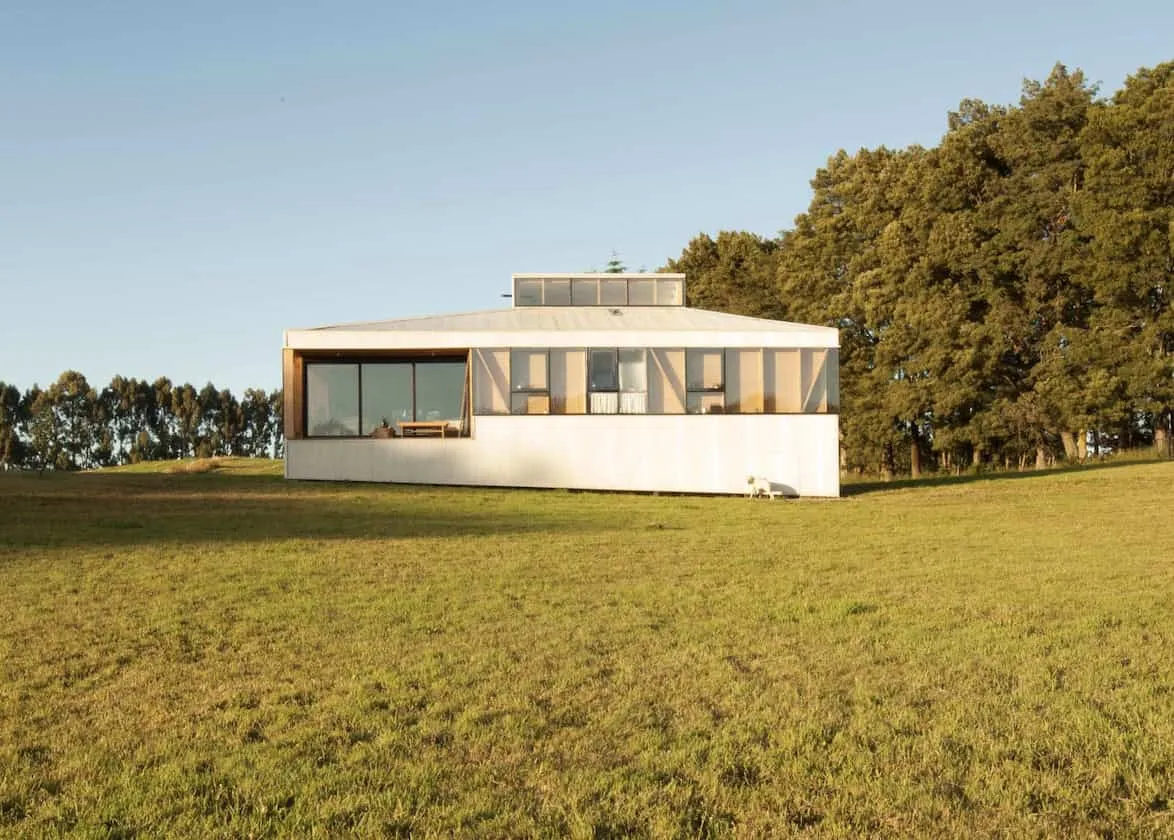 Photo © Andres Maturan
Photo © Andres Maturan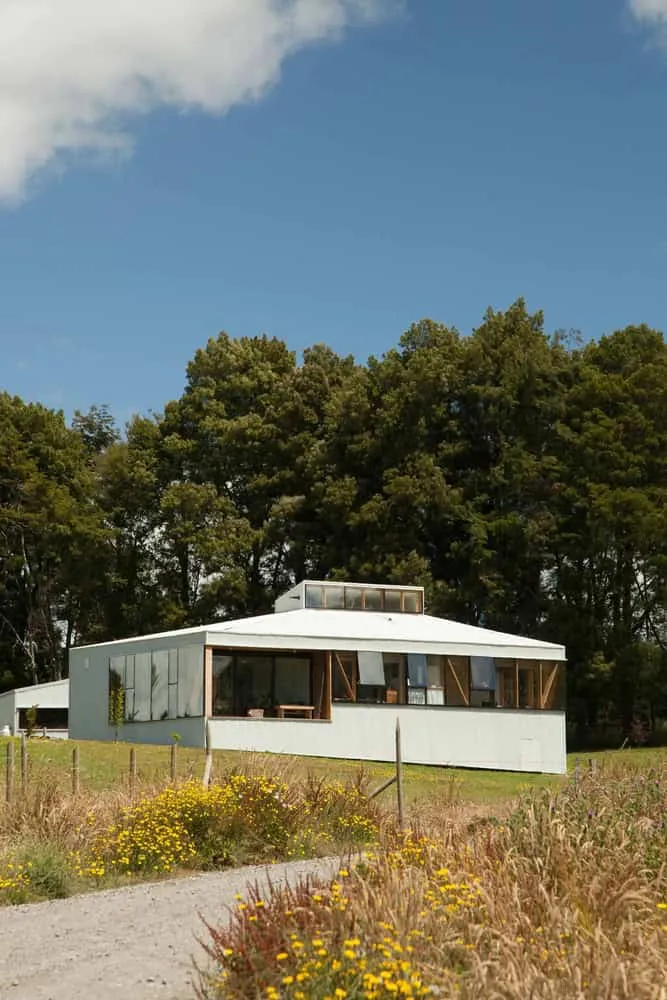 Photo © Andres Maturan
Photo © Andres Maturan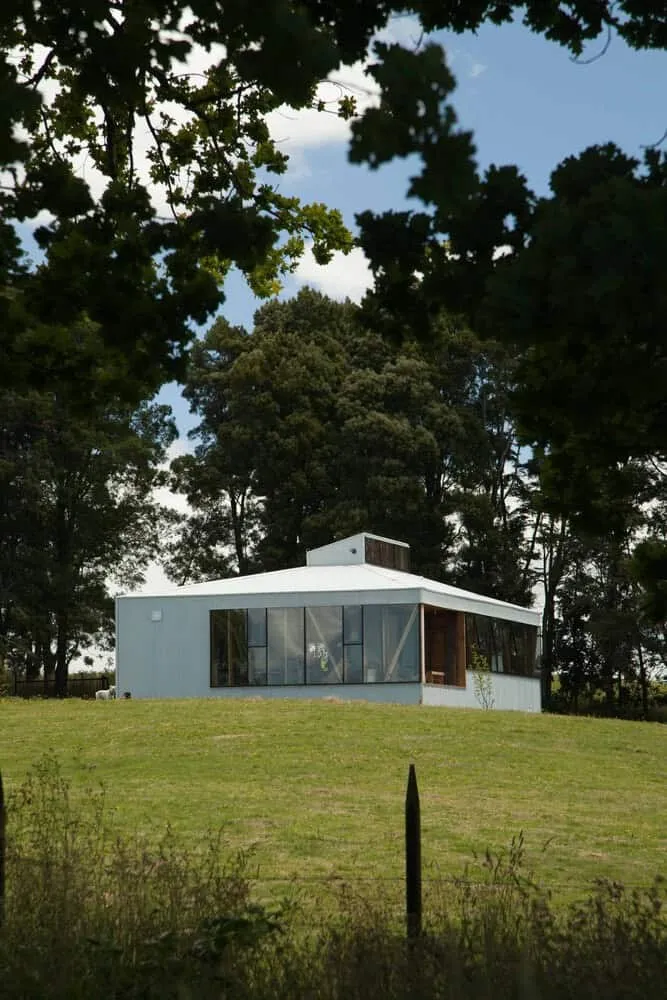 Photo © Andres Maturan
Photo © Andres Maturan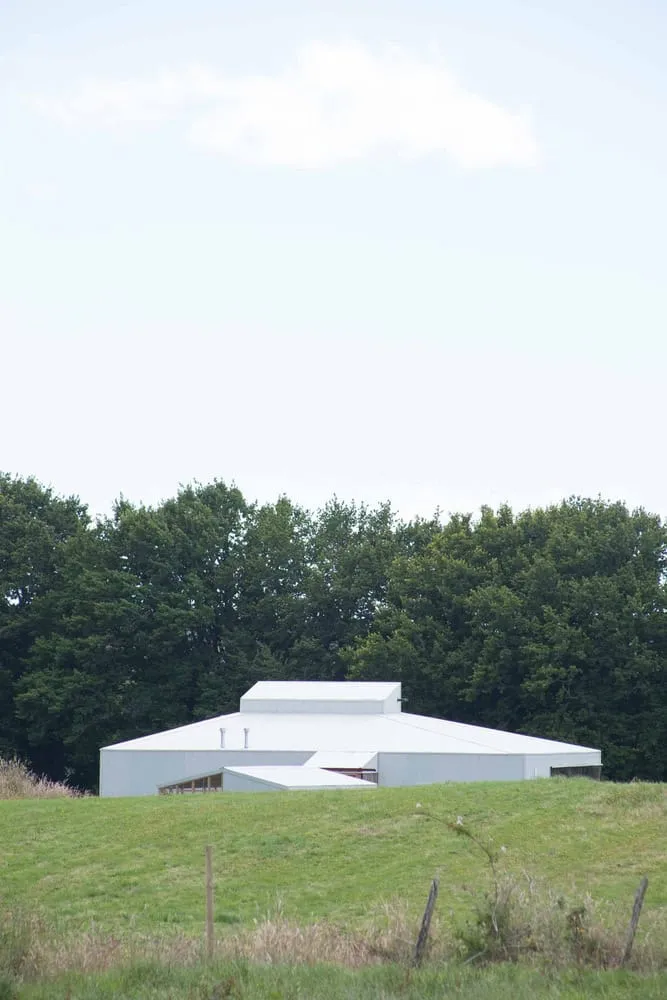 Photo © Andres Maturan
Photo © Andres Maturan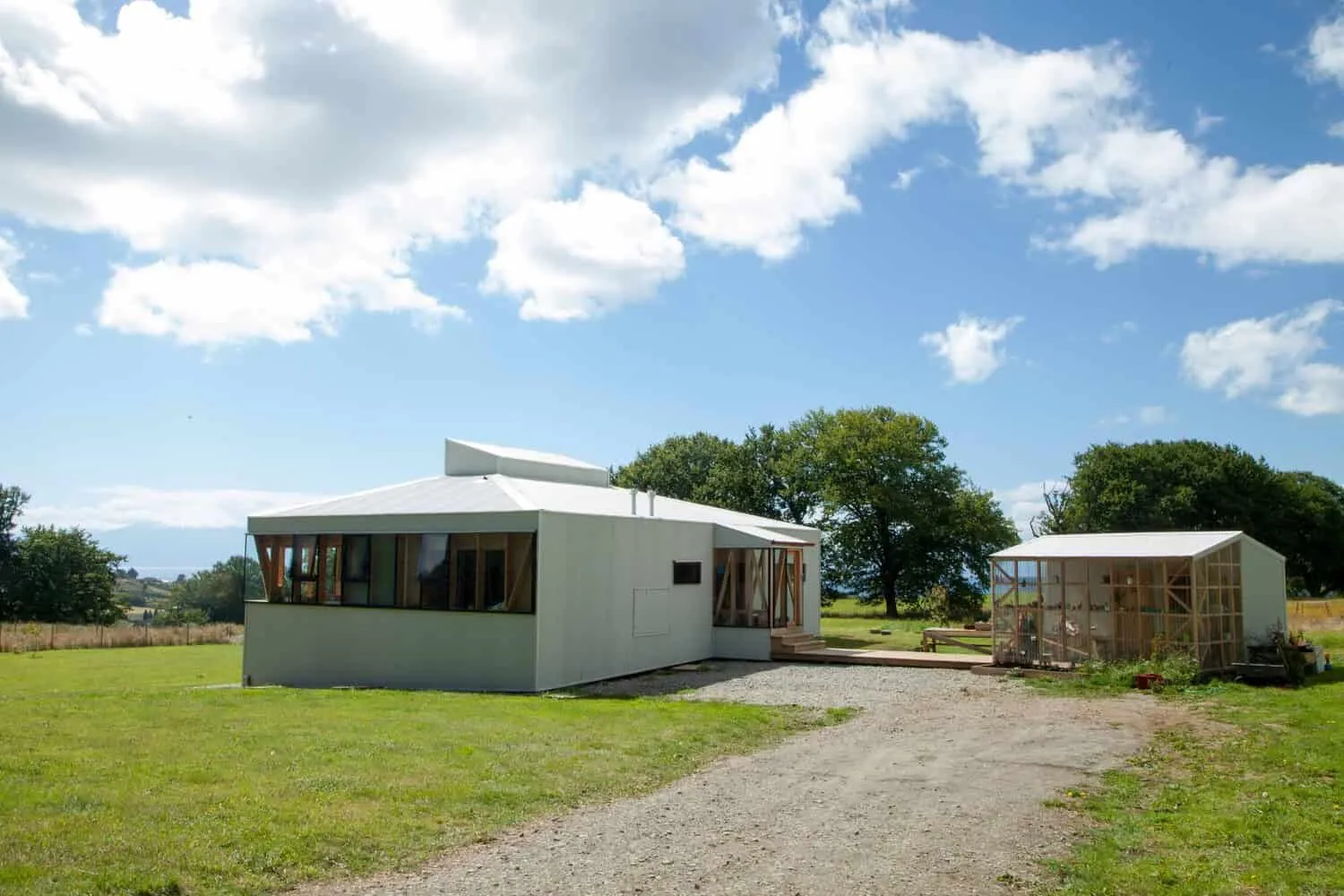 Photo © Andres Maturan
Photo © Andres Maturan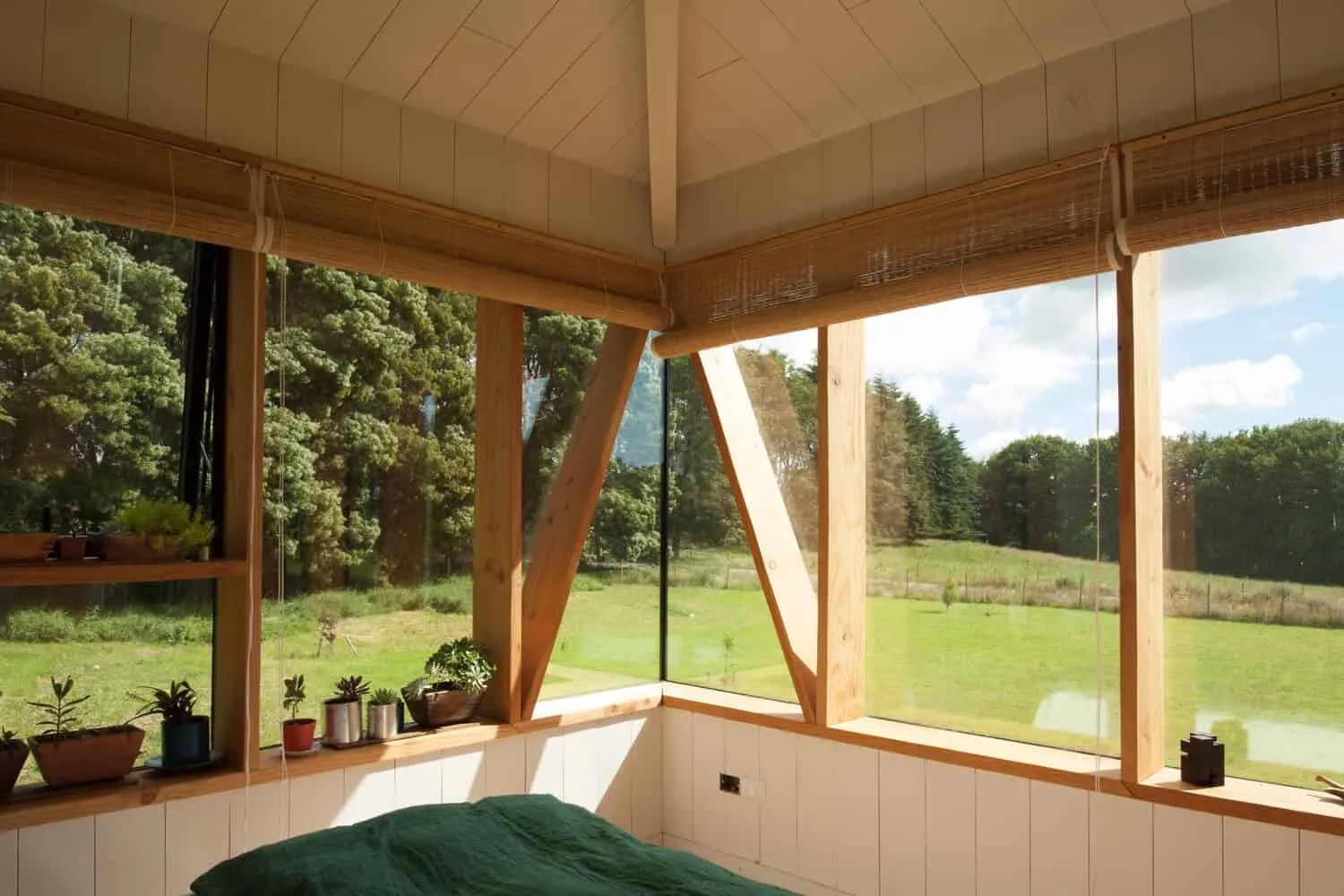 Photo © Andres Maturan
Photo © Andres Maturan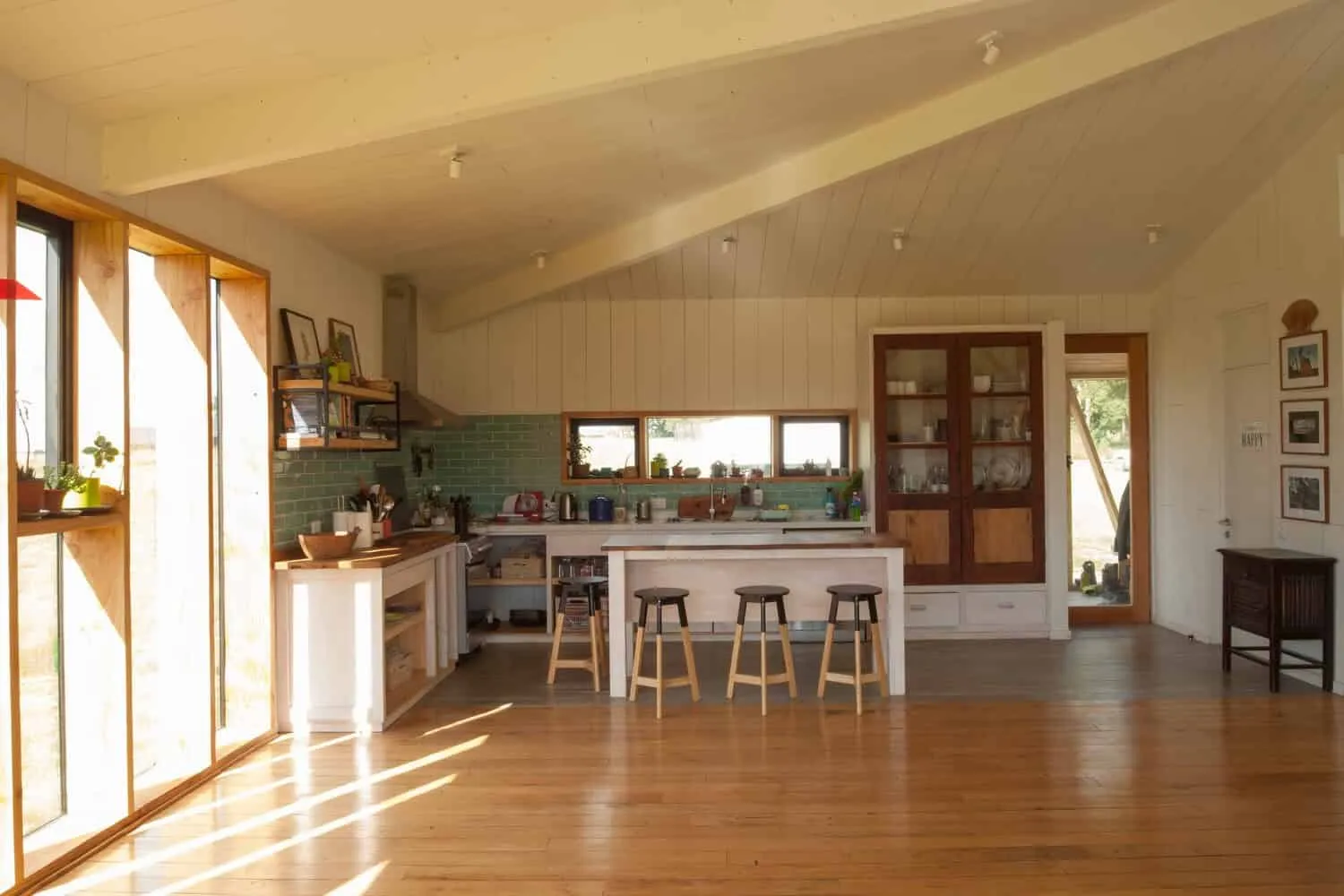 Photo © Andres Maturan
Photo © Andres Maturan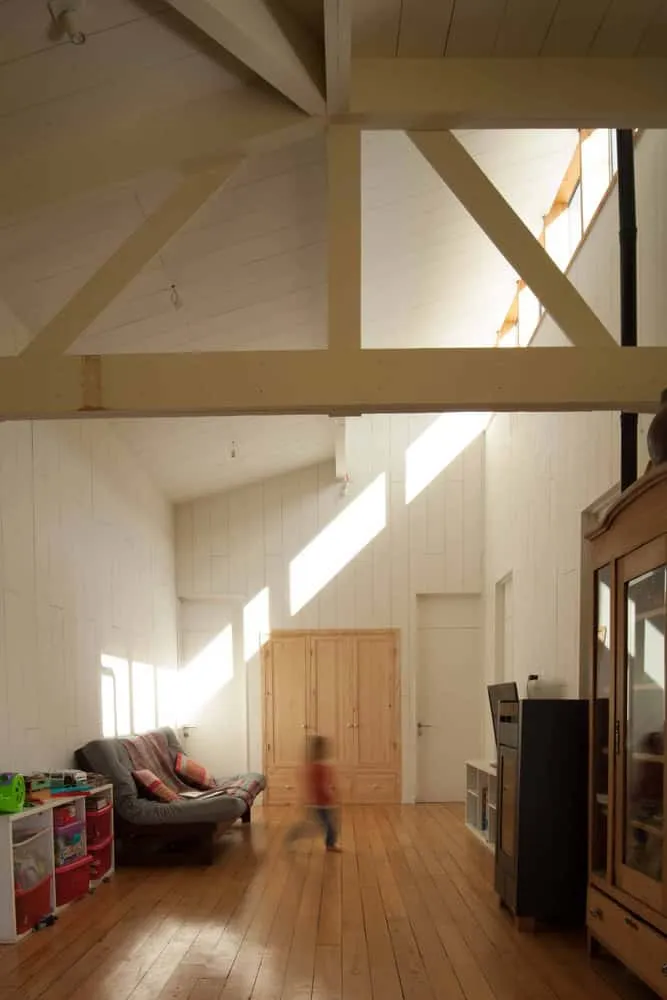 Photo © Andres Maturan
Photo © Andres Maturan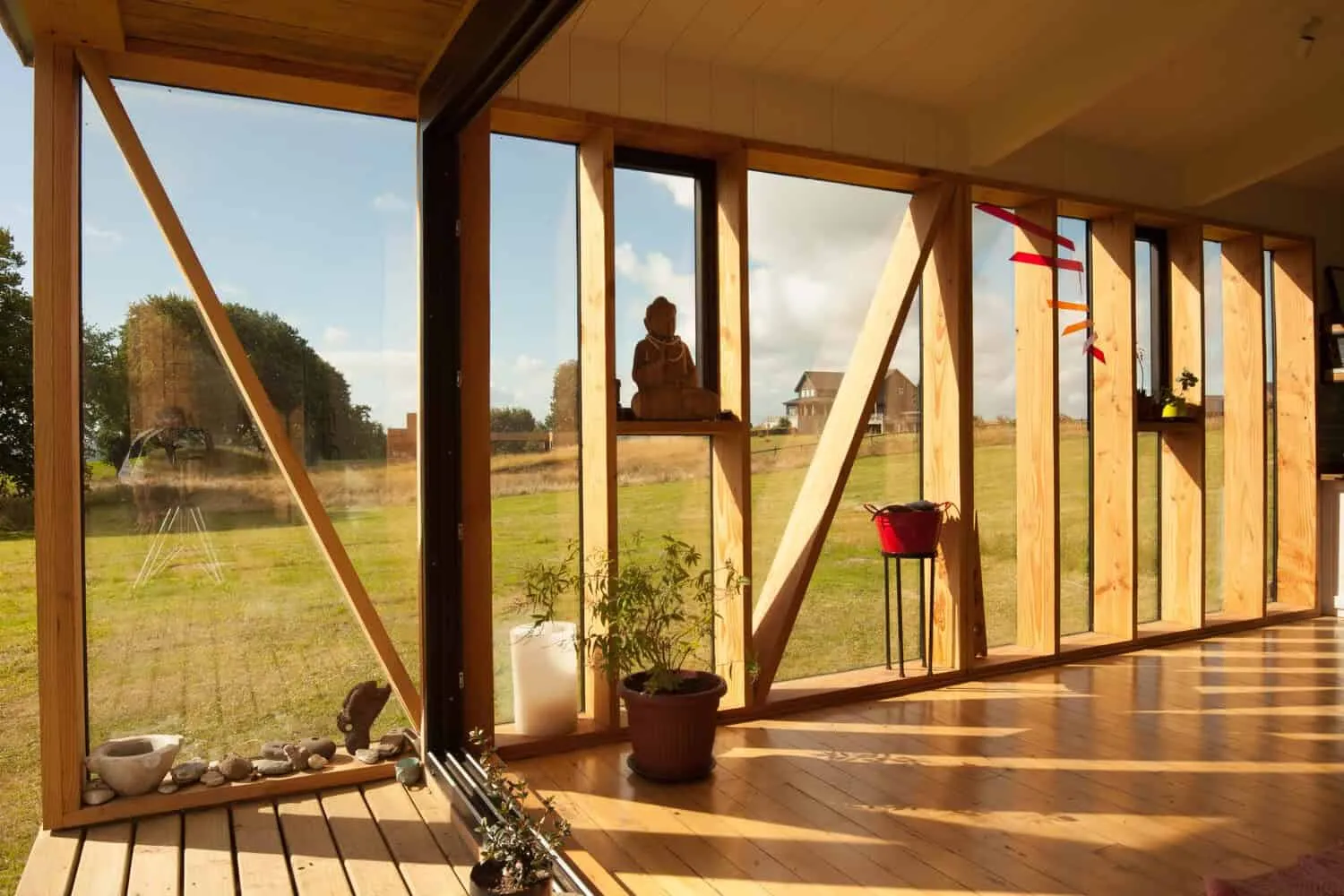 Photo © Andres Maturan
Photo © Andres Maturan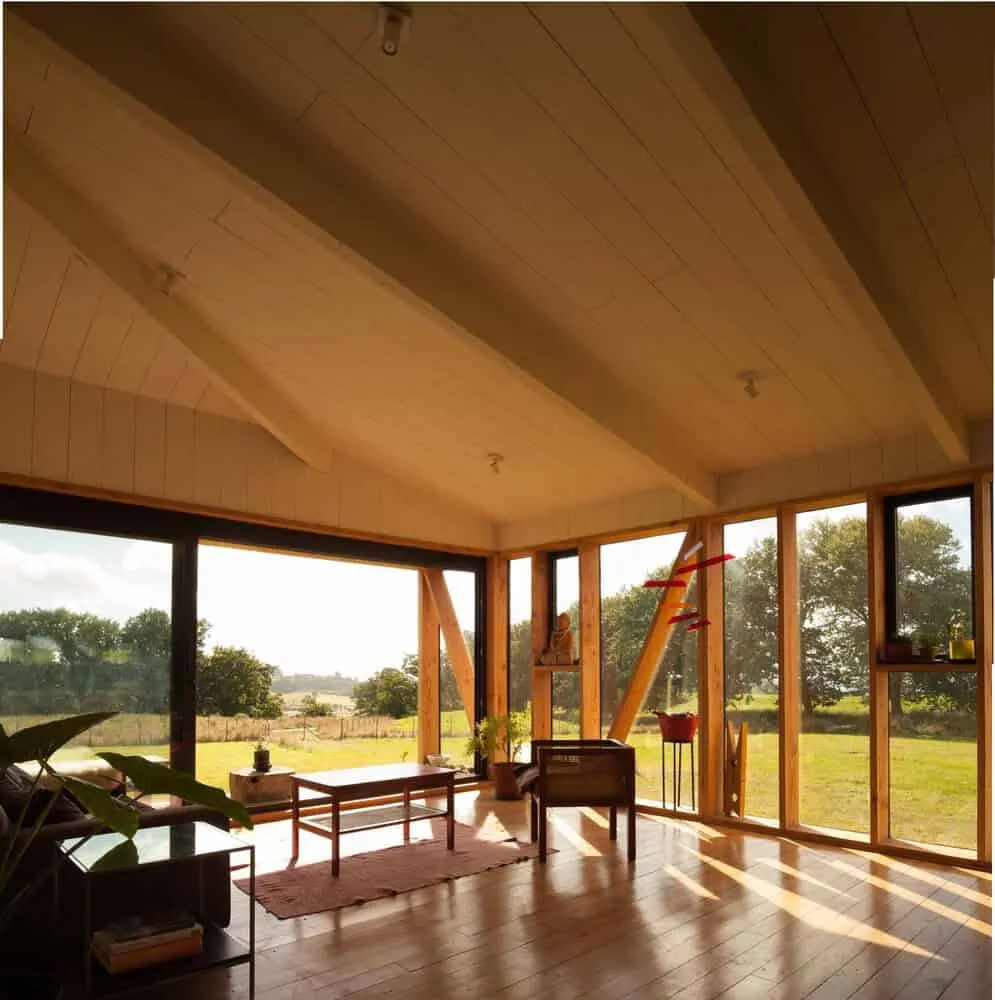 Photo © Andres Maturan
Photo © Andres Maturan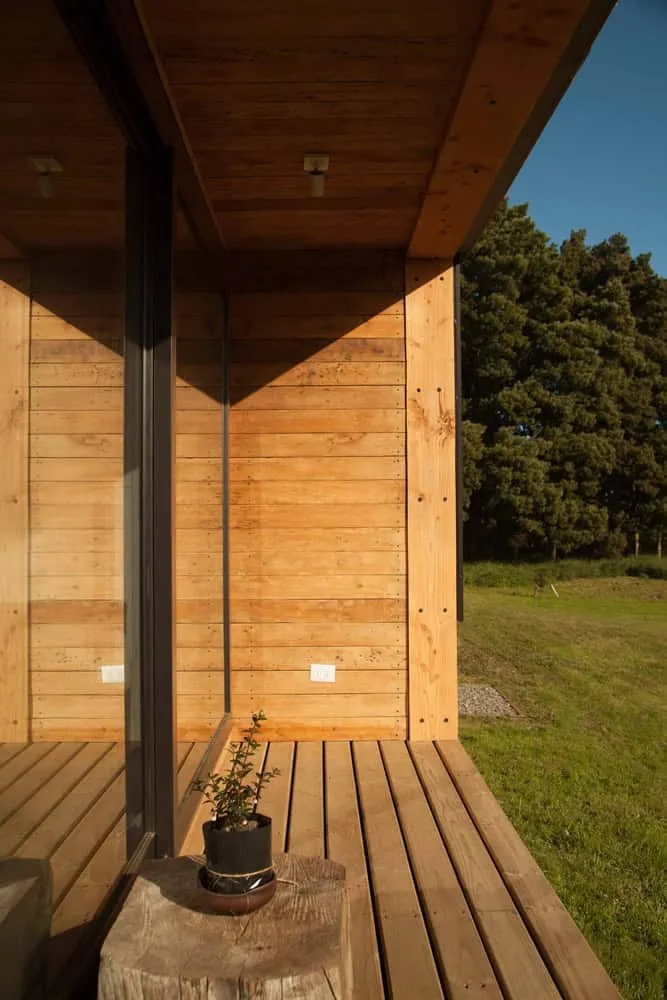 Photo © Andres Maturan
Photo © Andres Maturan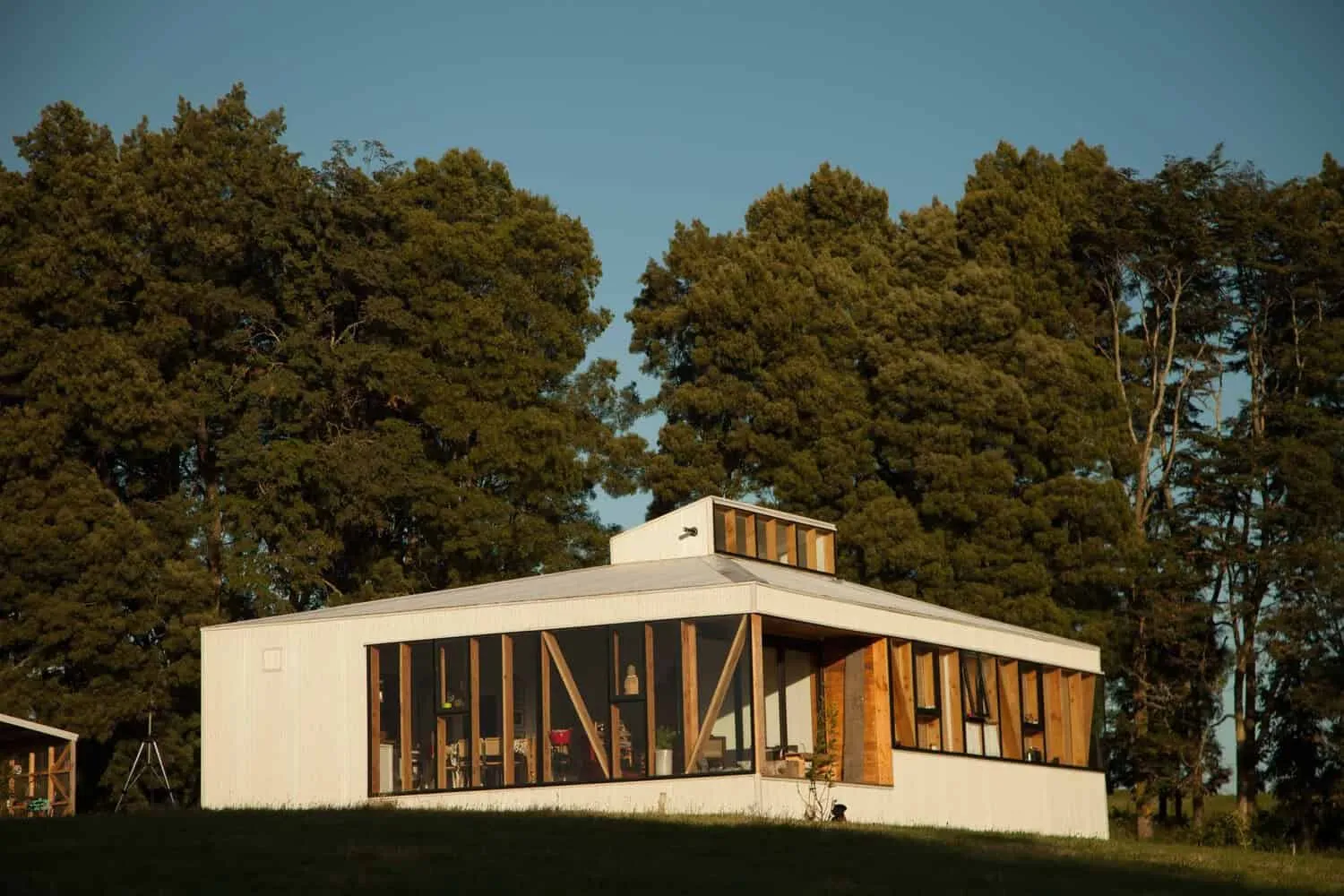 Photo © Andres Maturan
Photo © Andres Maturan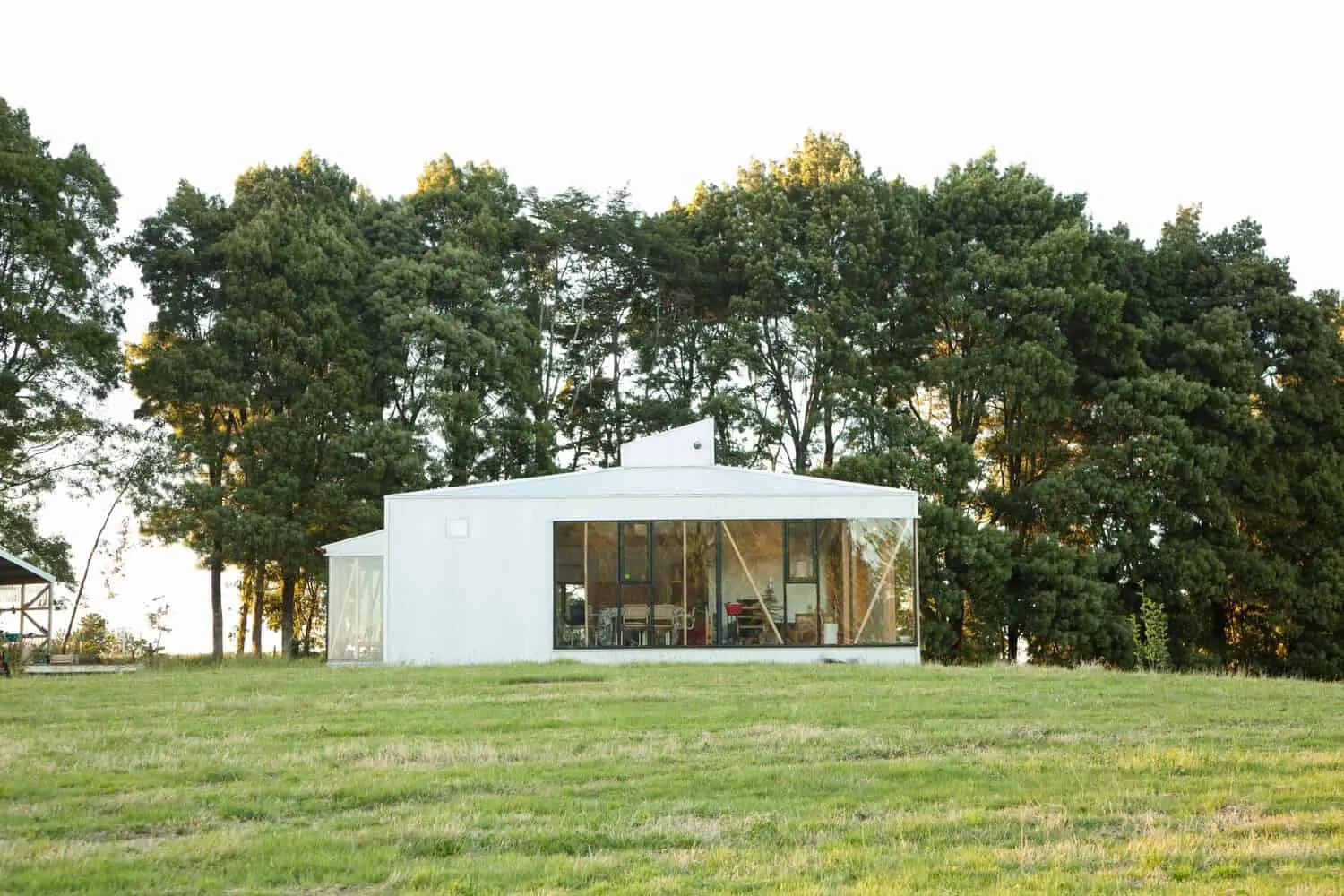 Photo © Andres Maturan
Photo © Andres MaturanMore articles:
 Mastering Construction Requests with Effective Cost Control
Mastering Construction Requests with Effective Cost Control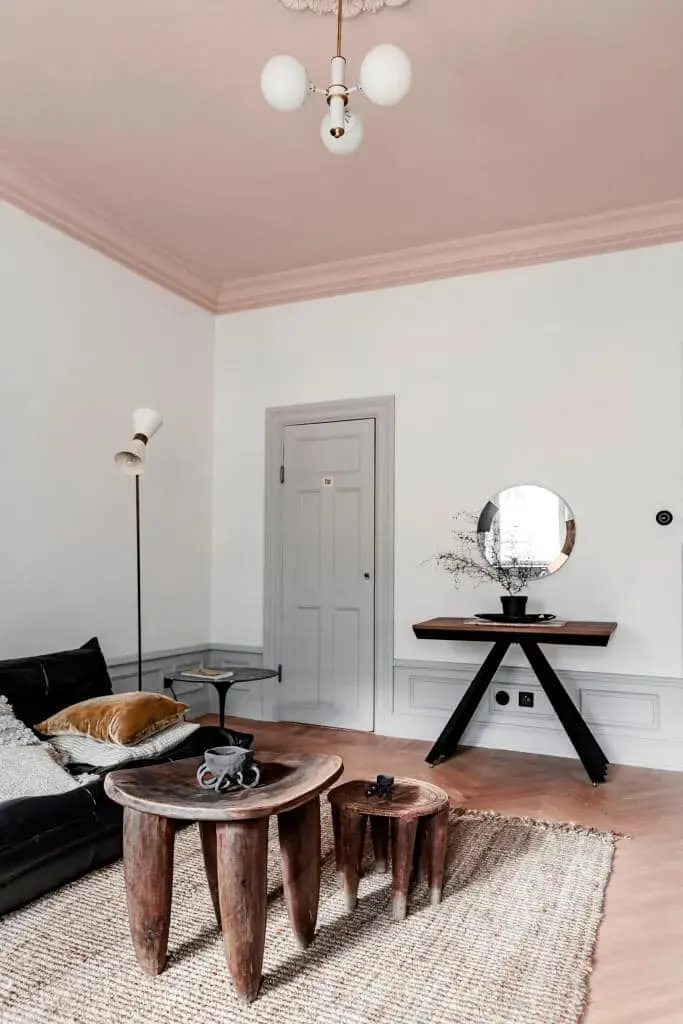 Master the Art of Ceiling Painting with Our Top Tips
Master the Art of Ceiling Painting with Our Top Tips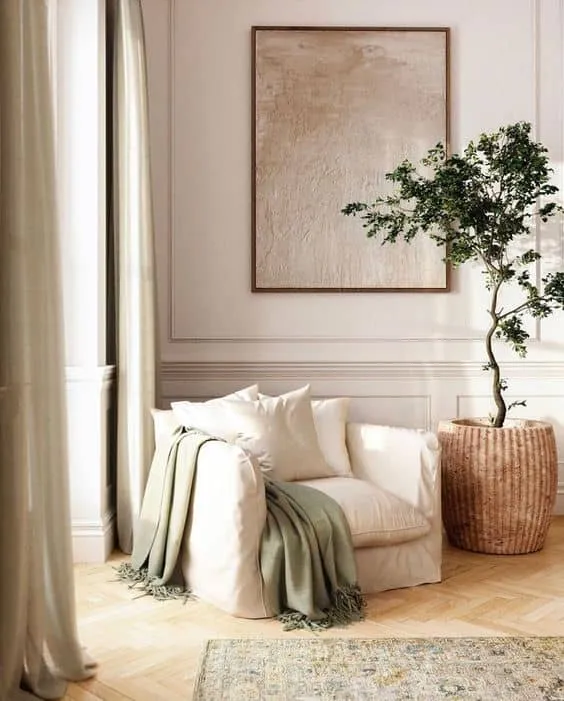 Master the Art of Scandinavian Interior Decoration
Master the Art of Scandinavian Interior Decoration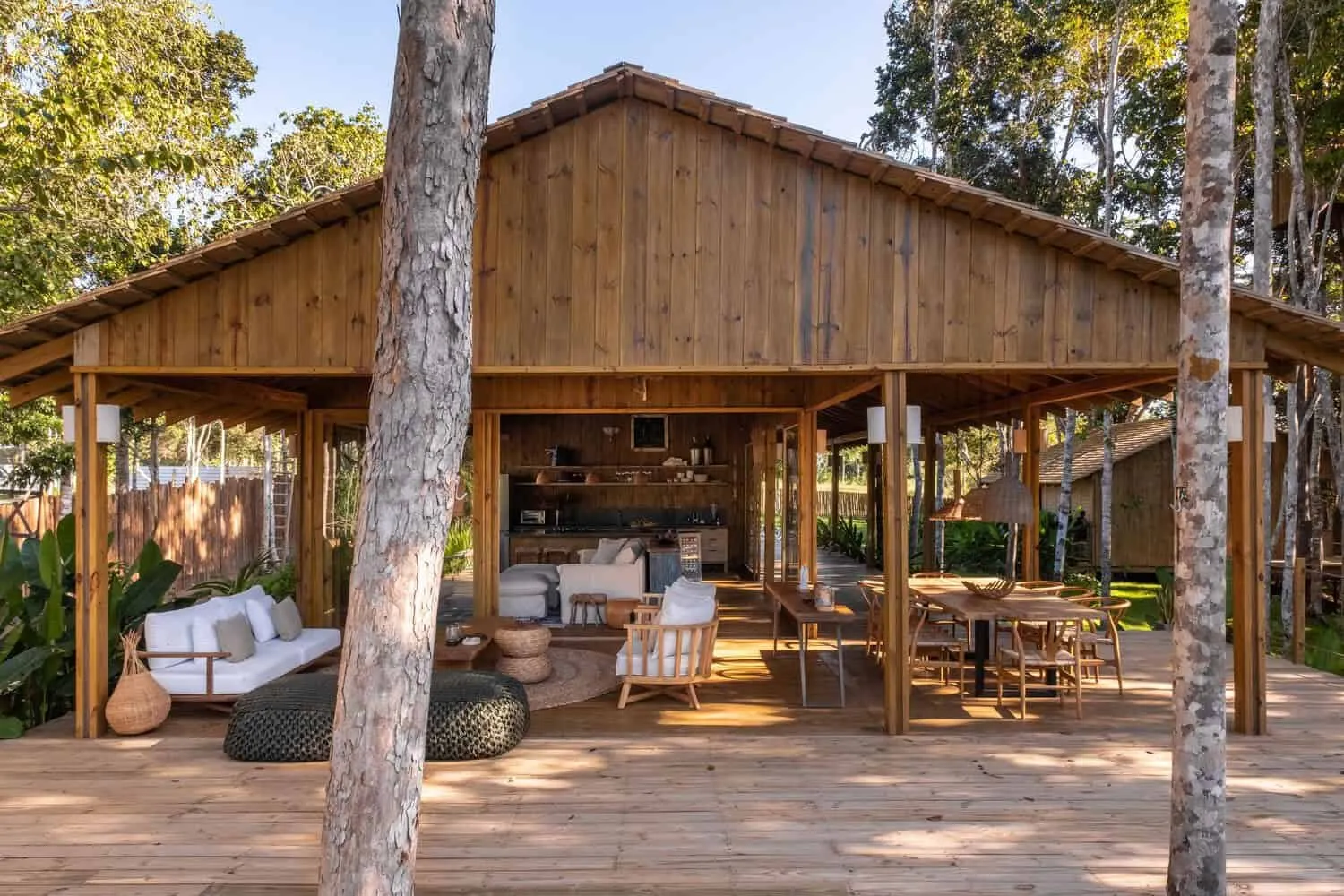 Modular House Mata by kikacamasmie+arq in Porto Seguro, Brazil
Modular House Mata by kikacamasmie+arq in Porto Seguro, Brazil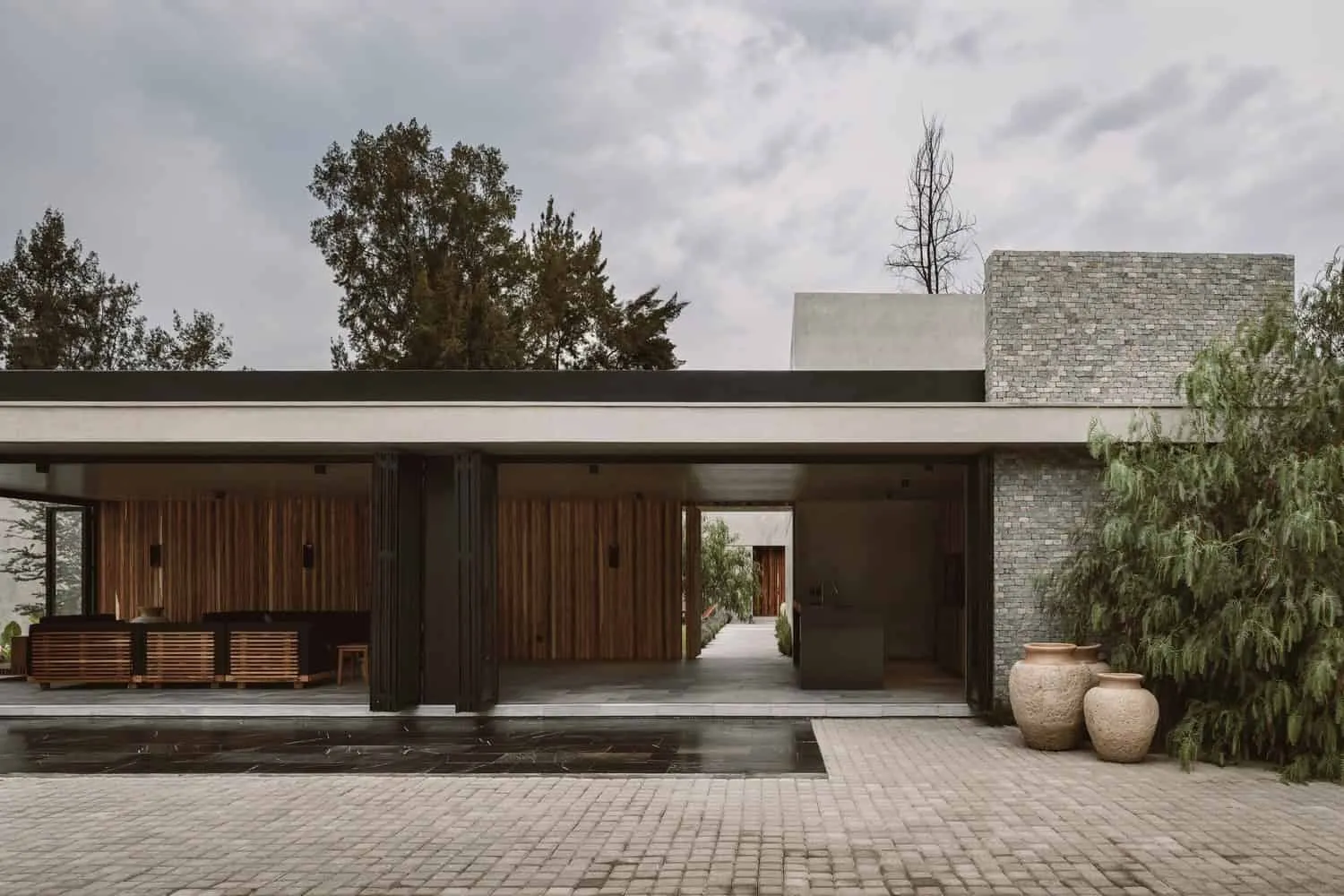 Mate House by Araujo Galván Arquitectos in Mexico
Mate House by Araujo Galván Arquitectos in Mexico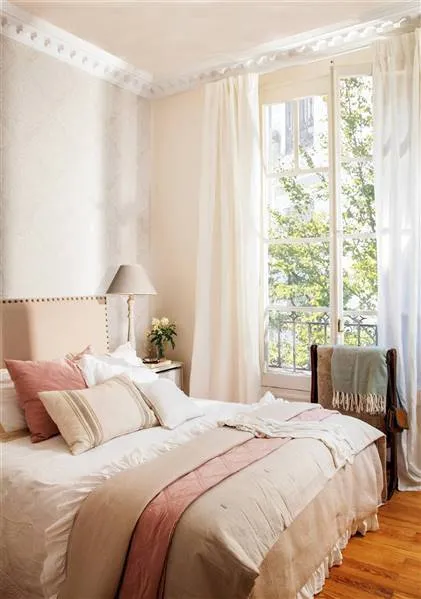 Materials, Colors, Fabrics That Will Be Trendy in Beds and Bedrooms in 2022
Materials, Colors, Fabrics That Will Be Trendy in Beds and Bedrooms in 2022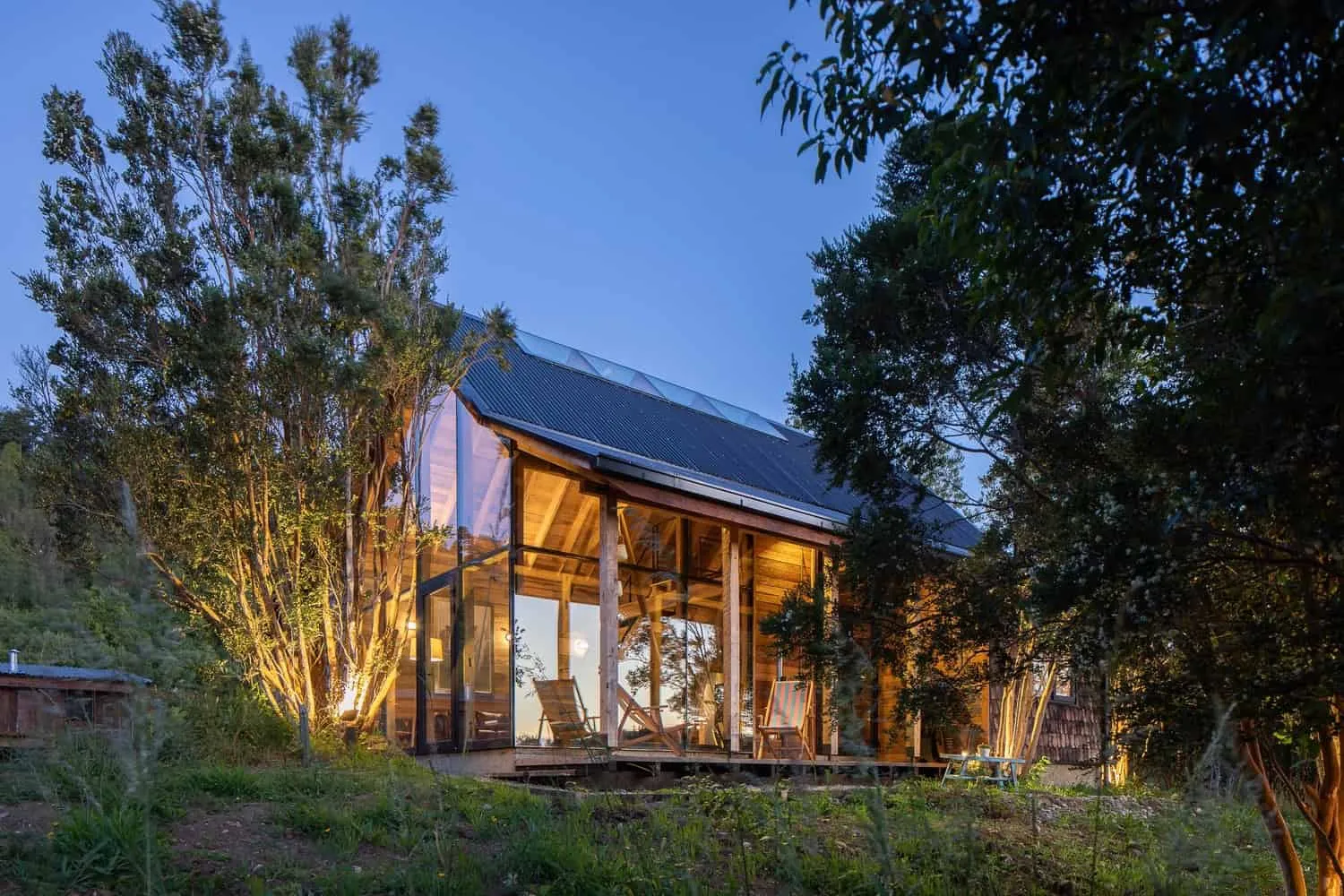 Maulin Hotel by AVON Arquitectos in Chile
Maulin Hotel by AVON Arquitectos in Chile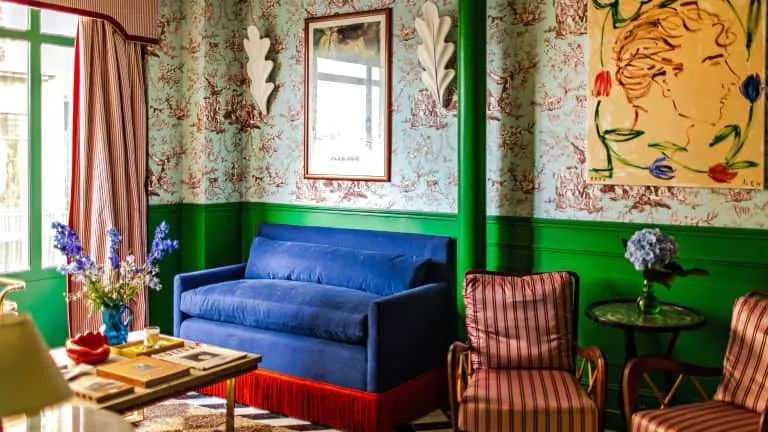 Maximalism, step by step: 4 stages of designing a maximalist interior
Maximalism, step by step: 4 stages of designing a maximalist interior