There can be your advertisement
300x150
Minimal House in Toyotama, Japan by Nori Architects
Project: Minimal House in Toyotama
Architects: Nori Architects
Location: Toyotama City, Japan
Area: 947 sq ft
Year: 2022
Photography: Jumpei Suzuki
Minimal House in Toyotama by Nori Architects
The Minimal House in Toyotama is a project designed for a young couple with two children in Toyotama City, Japan. It was conceived by the architectural firm Nori Architects on a long and narrow plot of land. The completed dwelling provides just under 1000 square feet of minimalist modern living spaces, divided into three levels.
A home for a young couple and their two children in Toyotama, Aichi Prefecture. Located on a long and narrow plot running east-west, with intense traffic on the western side of the road, buildings close to the north and south, and an expansive open sky on the southeast side of the second floor. The mass presents as a compact box with a facade of 2 kana (3.6 meters) x depth of 7.5 kana (13.6 meters), 15 tsubo (50 m²) x 2 floors = total of 30 tsubo (100 m²), with a height of approximately 6 meters. The structure is divided into three levels. A large window on the southeast wall of the living room connects with the urban space.
A covered terrace along the street side of the kitchen and dining area features a mesh front and semi-transparent side walls to allow full access to changing light and wind while maintaining a moderate distance from the city. To ensure year-round comfort and energy efficiency, the external shell and mechanical equipment were designed with comfort and energy performance in mind. Within a limited budget, we developed methods to achieve high efficiency through carefully reduced materials and affordable equipment.
We created a warm wooden interior by eliminating internal finishes, using external thermal insulation and exposing the wooden structure, foundation, pipes, and wiring. This allows occupants to understand the building's structure and perform repairs or modifications themselves. This proposal presents a new prototype of urban housing in the era of global ecological crisis, offering a cozy home that opens inward (family) and outward (city), full of light, air, and natural materials, with fewer building materials and waste.
High seismic resistance, comfortable thermal conditions, and a healthy soil environment at low cost. By placing load-bearing walls with structural plywood and steel connections at suitable intervals on both ends of each floor in the short direction, we achieved high seismic resistance (Level 3), eliminating inter-floor deformation differences and reducing wind pressure deformations, while also providing spatial flexibility and transparency. The height of the three floors was reduced to under 6 meters. The roof was constructed with minimal elements, using square timber 3.5 inches at the top of external insulation and a folded roof over skirting boards and asphalt surface.
This strategy simplified the roof structure, eliminating the need for trusses. Using external insulation, high-performance window frames and eaves, the building achieved high thermal insulation efficiency with a UA value of 0.49 (ZEH+ standard) and an ηAC value of 2.2 (above energy saving norms). Comfortable thermal conditions were achieved at low cost through ventilation route development and the use of fans and ducts to distribute warm/cold air from one subfloor AC unit to each zone. Additionally, the entire site, including soil, was improved by digging trenches and pits on the outer side, burying organic materials, allowing water and air to pass through the soil in a way that even amateur builders can manage.
– Nori Architects
More articles:
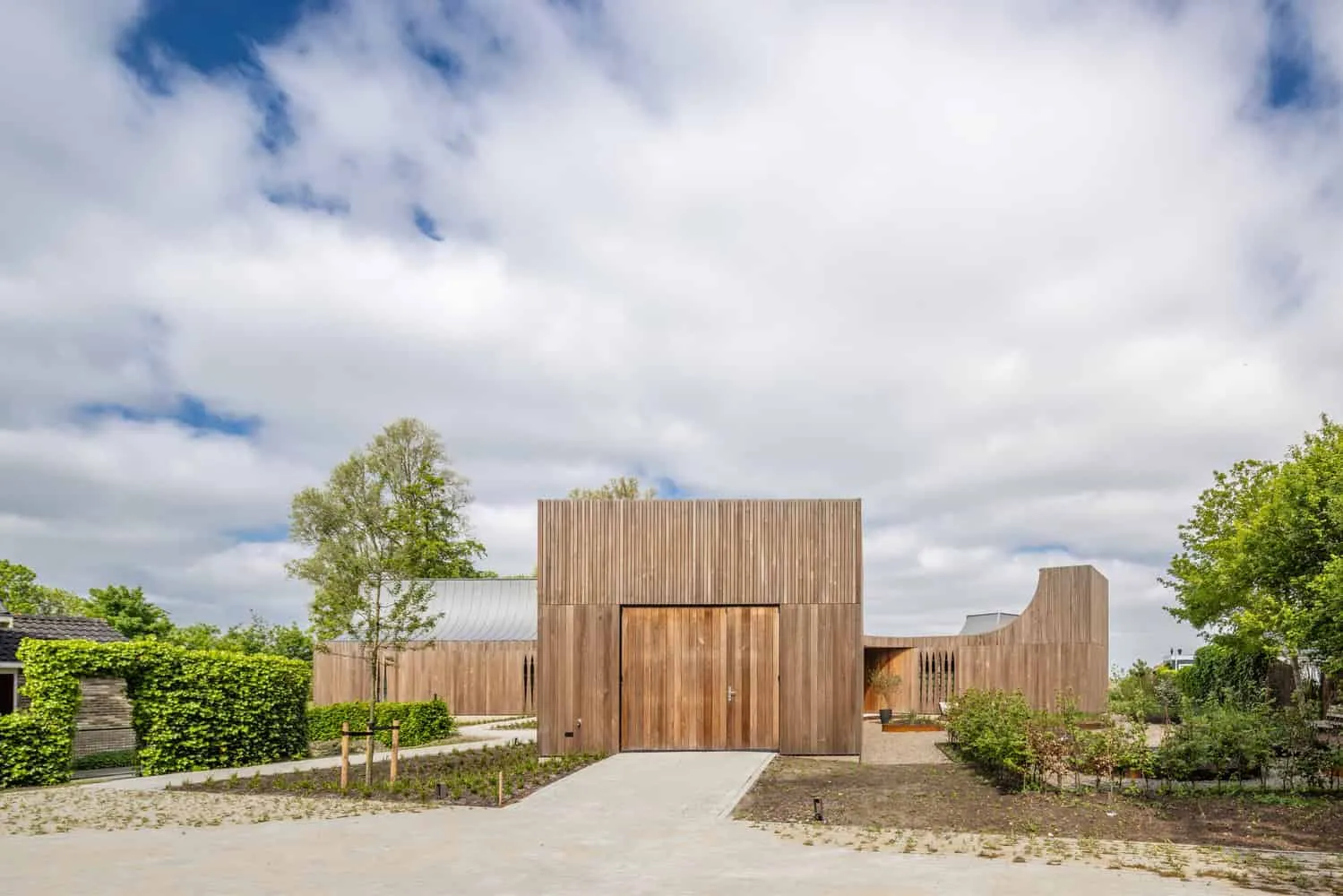 Marhûs — Landscape House by Lichtstad Architecten on a Lake, Netherlands
Marhûs — Landscape House by Lichtstad Architecten on a Lake, Netherlands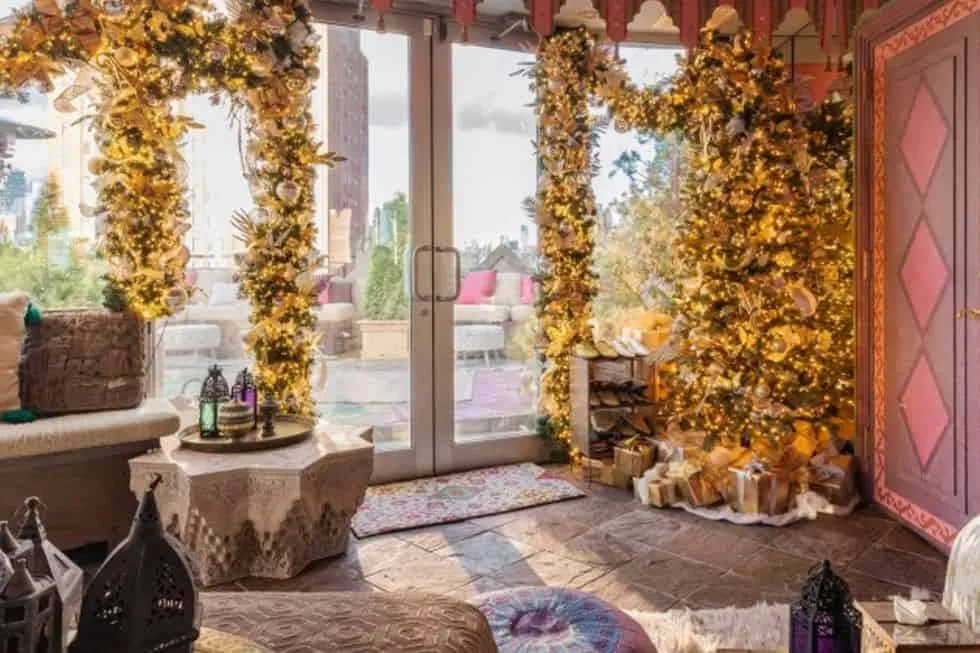 Maria Carey Invites You to a Christmas Cocktail Party at Her NYC Home
Maria Carey Invites You to a Christmas Cocktail Party at Her NYC Home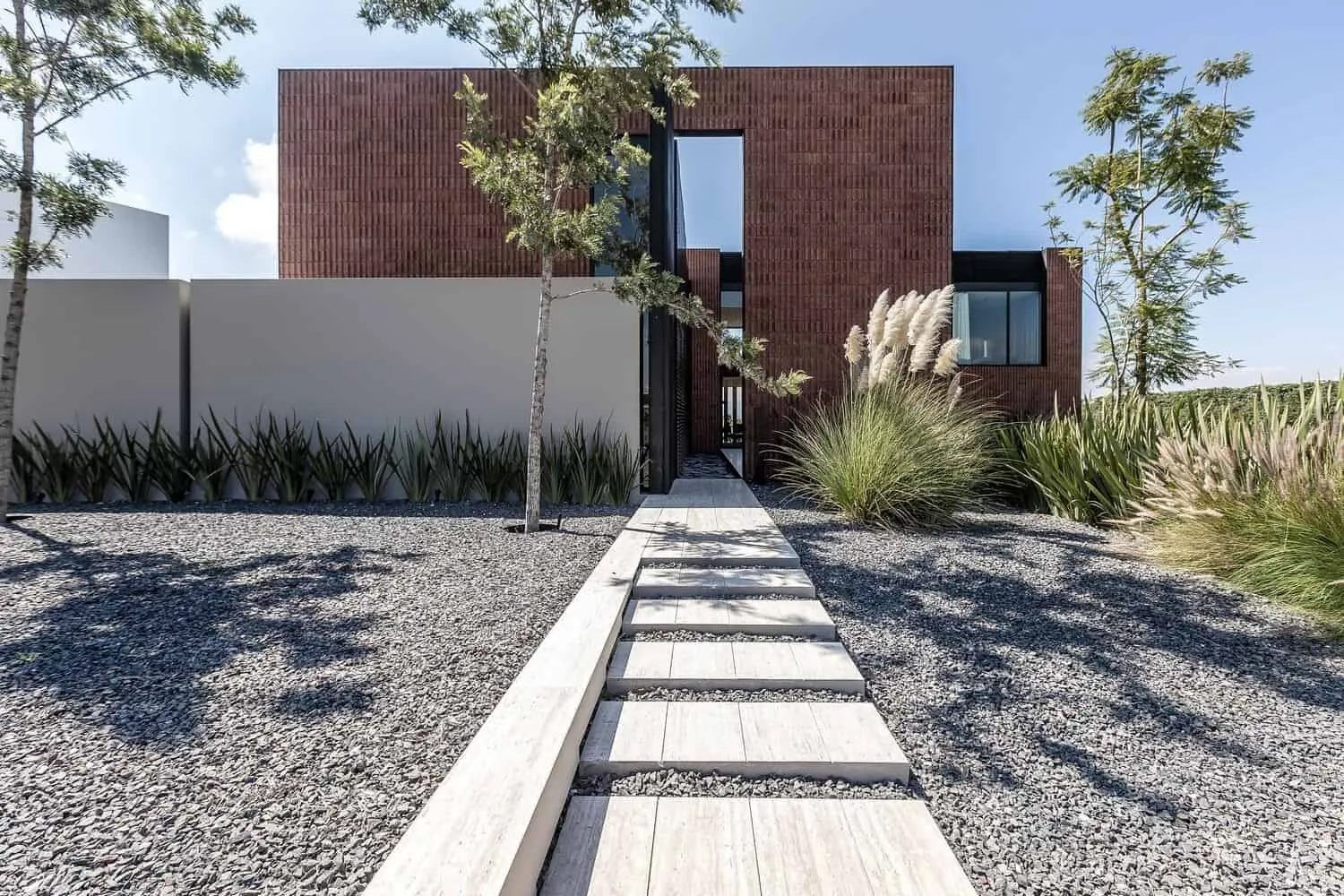 Maria's House / LABarq / Mexico
Maria's House / LABarq / Mexico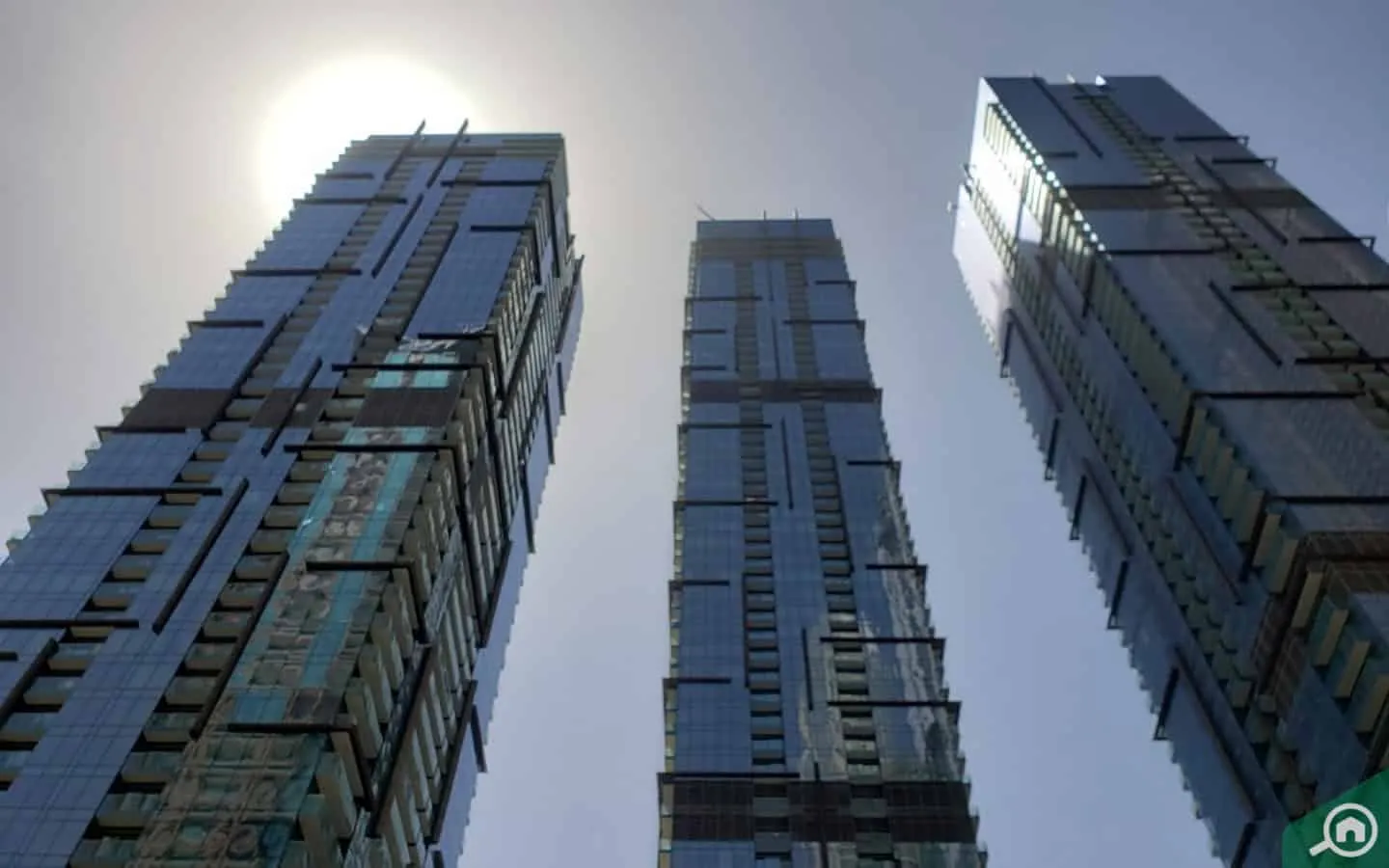 Marina Gate — Key Features of the Residential Complex in Dubai Marina
Marina Gate — Key Features of the Residential Complex in Dubai Marina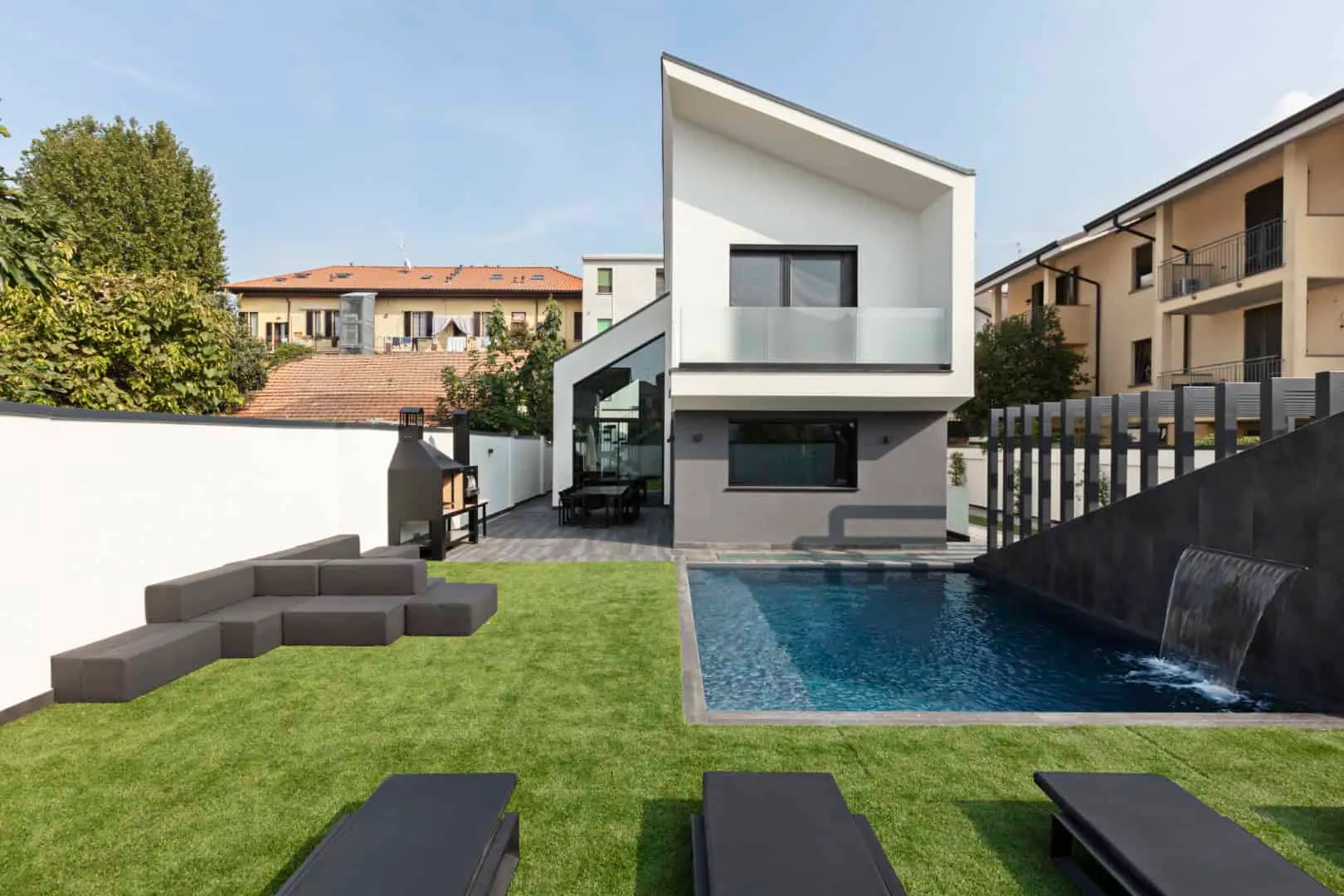 Martesana, Luxury Villa by Anice Architettura: Geometric Masterpiece in Milan's Suburbs
Martesana, Luxury Villa by Anice Architettura: Geometric Masterpiece in Milan's Suburbs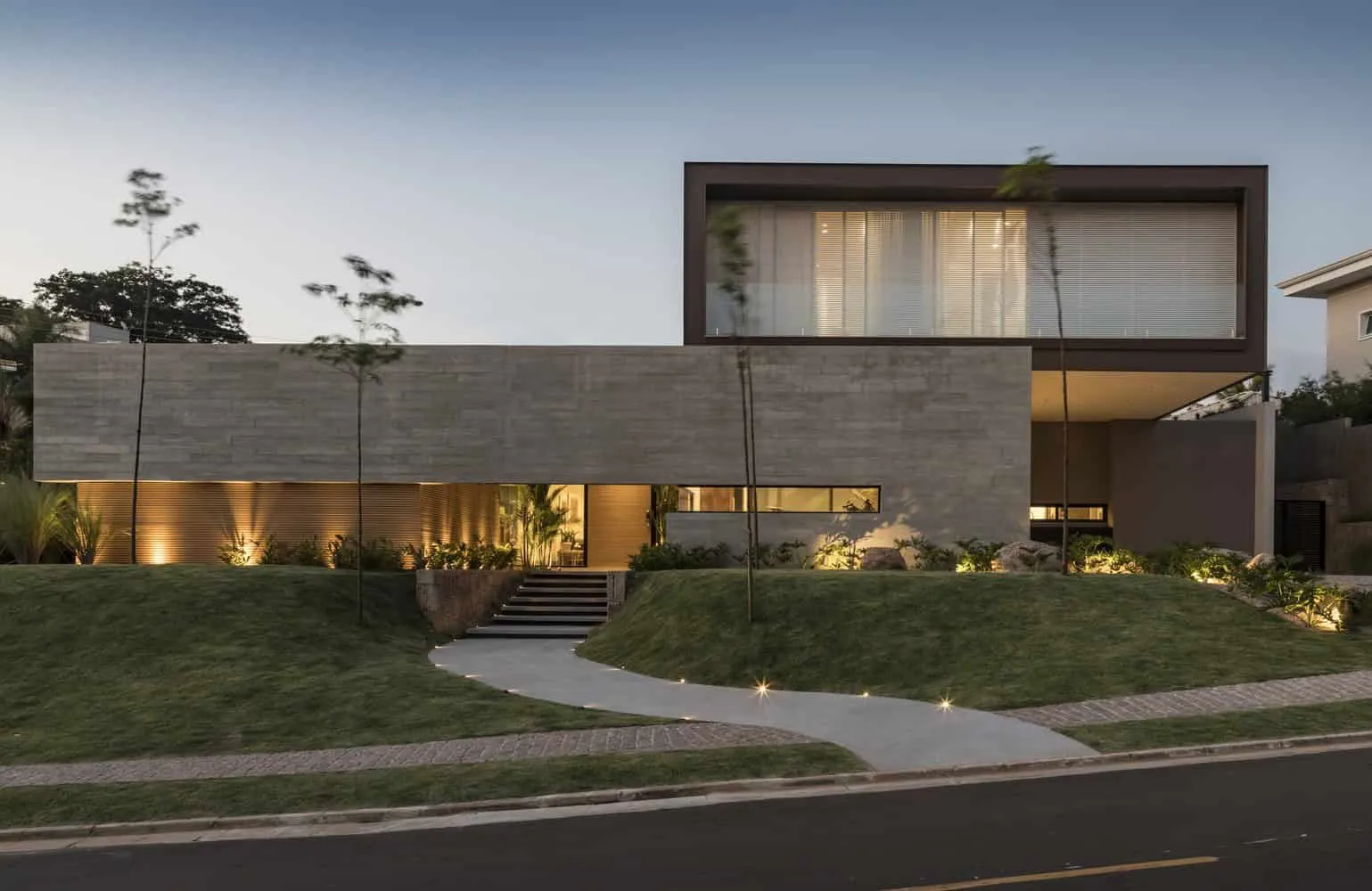 Maruba Residence by Padovani Arquitetos Associados in Campinas, Brazil
Maruba Residence by Padovani Arquitetos Associados in Campinas, Brazil Mastering Construction Requests with Effective Cost Control
Mastering Construction Requests with Effective Cost Control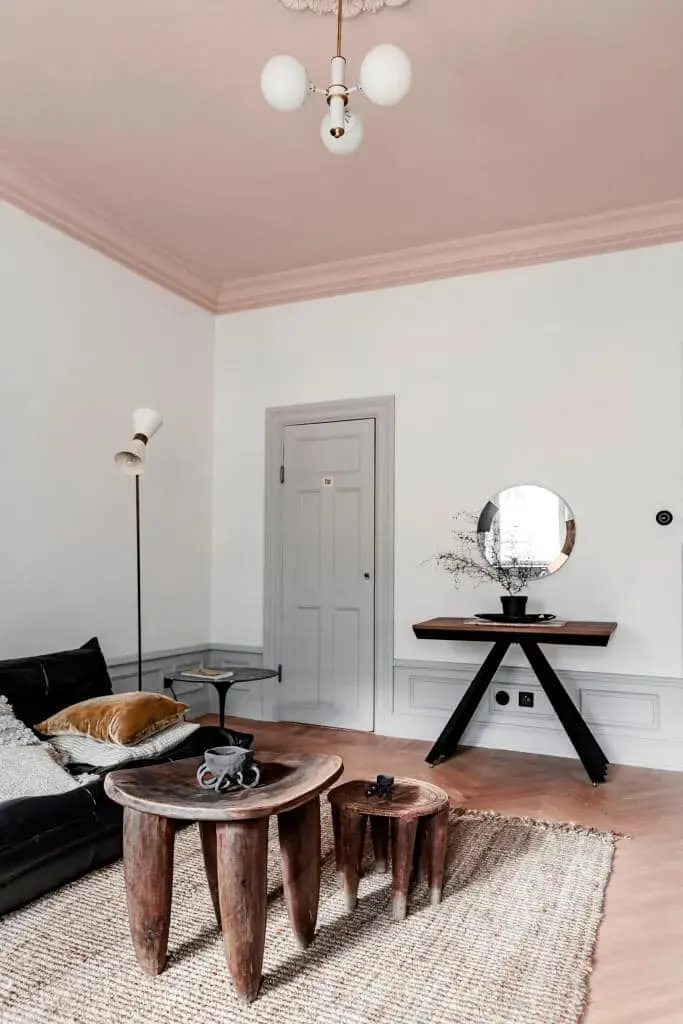 Master the Art of Ceiling Painting with Our Top Tips
Master the Art of Ceiling Painting with Our Top Tips