There can be your advertisement
300x150
Monteiro House by Mateus Monteiro: Cozy Coastal Residence in Brazil
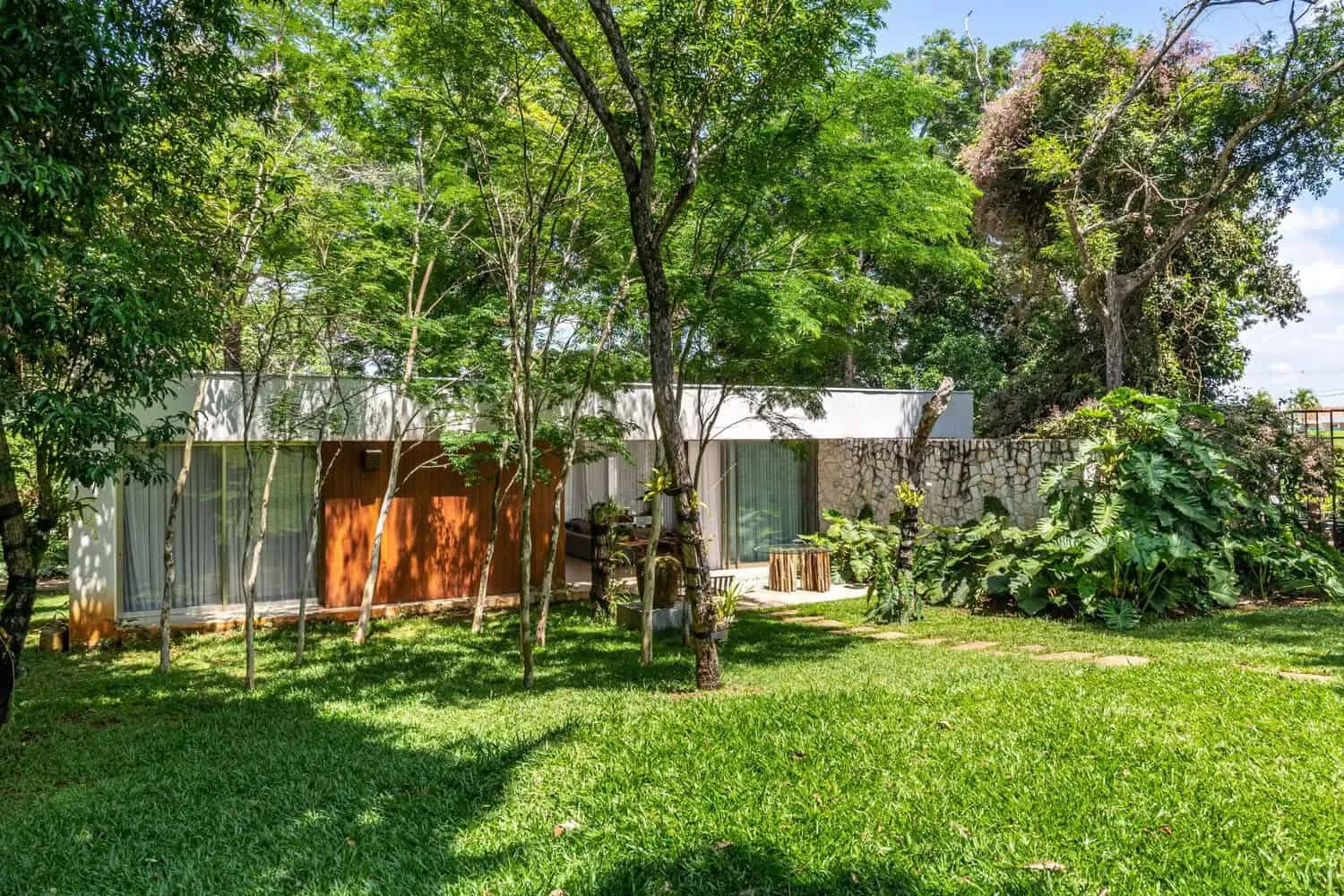
The Monteiro House by Mateus Monteiro is an elegant weekly residence immersed in the lush greenery of a Brazilian forest. This 2,152 square foot house was designed as a peaceful sanctuary from urban hustle, where architecture and nature coexist in harmony. Built with minimal impact on the landscape, it reflects deep respect for the existing ecosystem and topography of the site.
The project emerged from a vision for the family to live among local trees and enjoy slow, quality time in nature. With a clear emphasis on sustainable development and contextual design, the Monteiro House preserves natural features of the plot, offering a modern living experience.
Architecture in Dialogue with Nature
The Monteiro House architecture emphasizes openness, transparency, and material honesty. Large glass panels let in natural light and break down visual barriers between interior and exterior, offering panoramic views of the surrounding forest. Cumaru wood and stone bricks were chosen to reflect earth textures, creating a warm and sustainable atmosphere that harmonizes with the vegetation. An integrated terrace shaded by tree canopies serves as an outdoor relaxation zone where residents can gather, rest, and reconnect.
Thoughtful Layout for Weekly Retreats
The house layout is both functional and cozy. Two bedrooms provide comfort for short trips, with the main bedroom opening onto a private secluded garden. The heart of the house includes an open central space with kitchen, living room, and outdoor terrace designed for family interaction. A small pool carefully positioned to receive optimal sunlight through the trees completes the retreat as a place for rest and coolness.
Interiors Filled with Character
The interiors of the Monteiro House are thoughtfully curated with intention, showcasing timeless pieces from acclaimed Brazilian designer Sergio Rodrigues. A personal collection of Murano glassware adds color, elegance, and heritage to living spaces. These carefully considered elements transform the house not just into a countryside residence — it becomes a meaningful family sanctuary.
Sustainability at Its Core
Eco-conscious design is the foundation of the house's philosophy. The structure minimizes the use of stone materials and instead relies on lightweight construction and glazing to reduce environmental impact. Preserving local trees and enhancing airflow, the house maintains comfortable indoor conditions with minimal energy consumption. The Monteiro House demonstrates how architecture can be both contemporary and environmentally responsible.
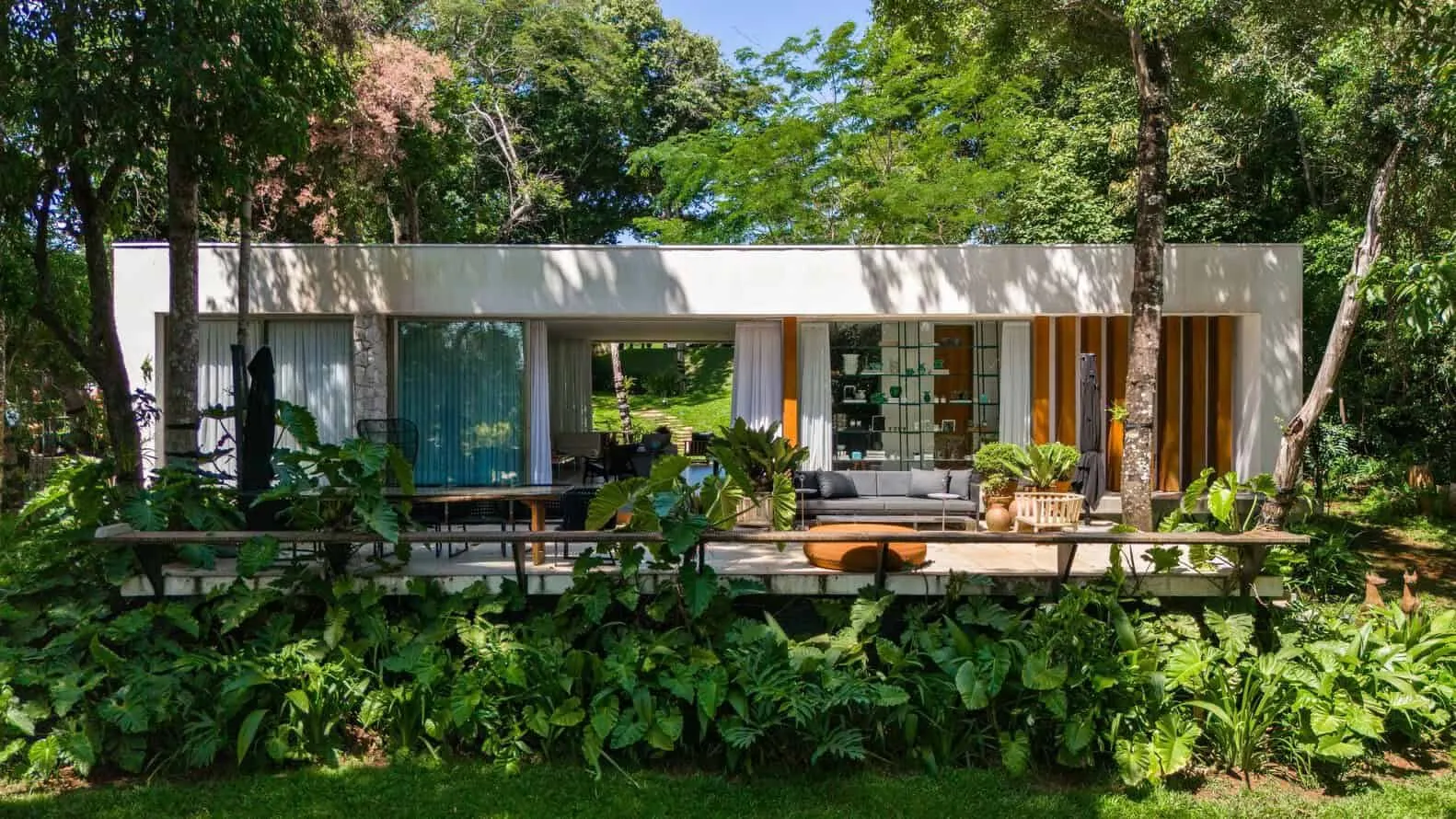 Photos © Favaro Jr. Fotografia
Photos © Favaro Jr. Fotografia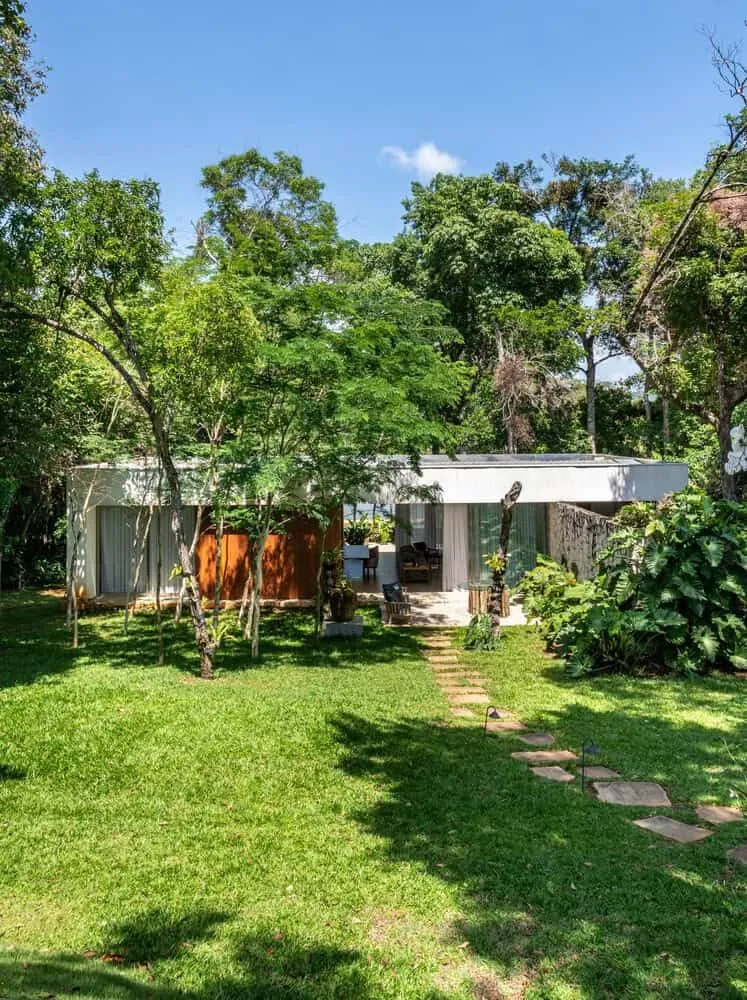 Photos © Favaro Jr. Fotografia
Photos © Favaro Jr. Fotografia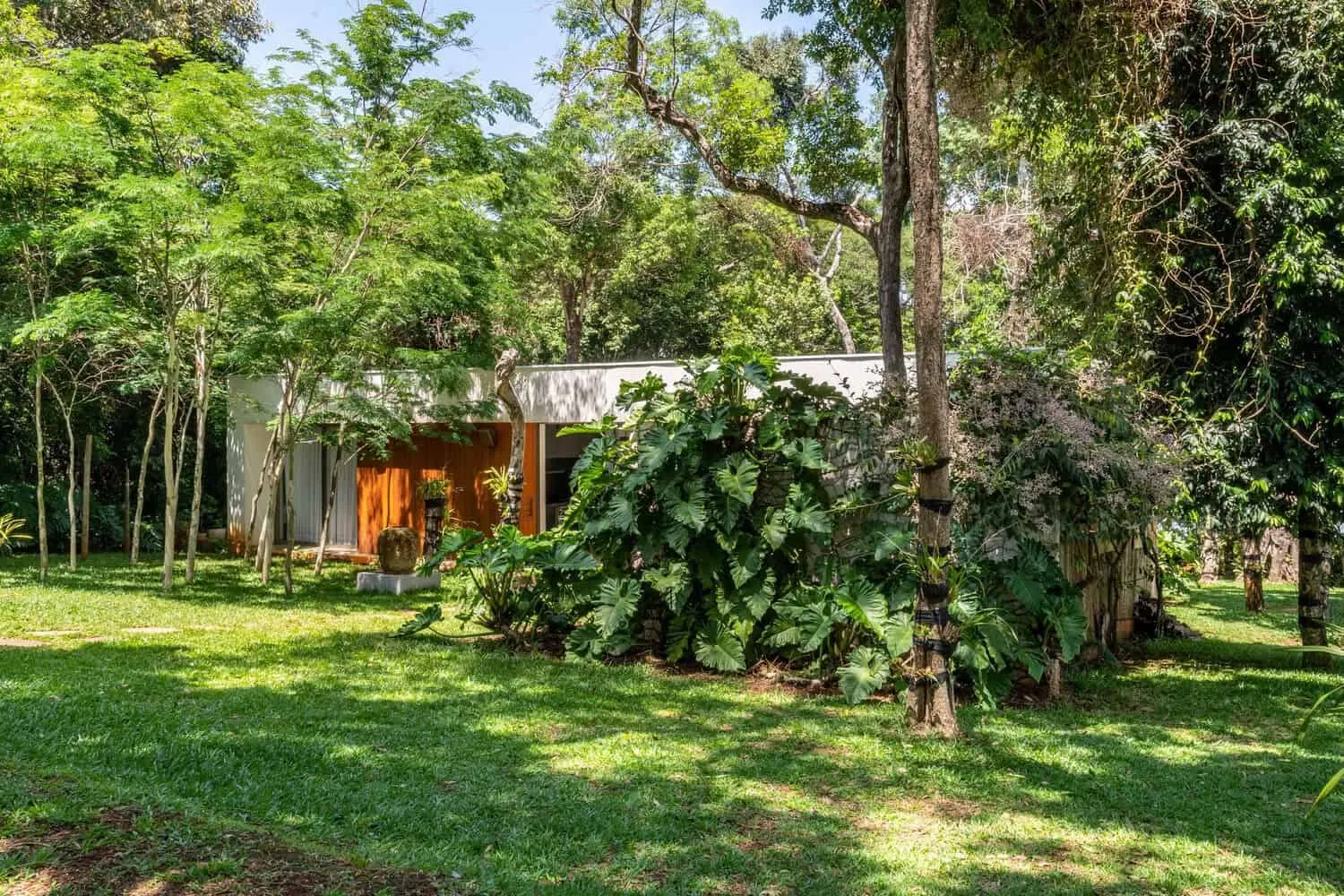 Photos © Favaro Jr. Fotografia
Photos © Favaro Jr. Fotografia Photos © Favaro Jr. Fotografia
Photos © Favaro Jr. Fotografia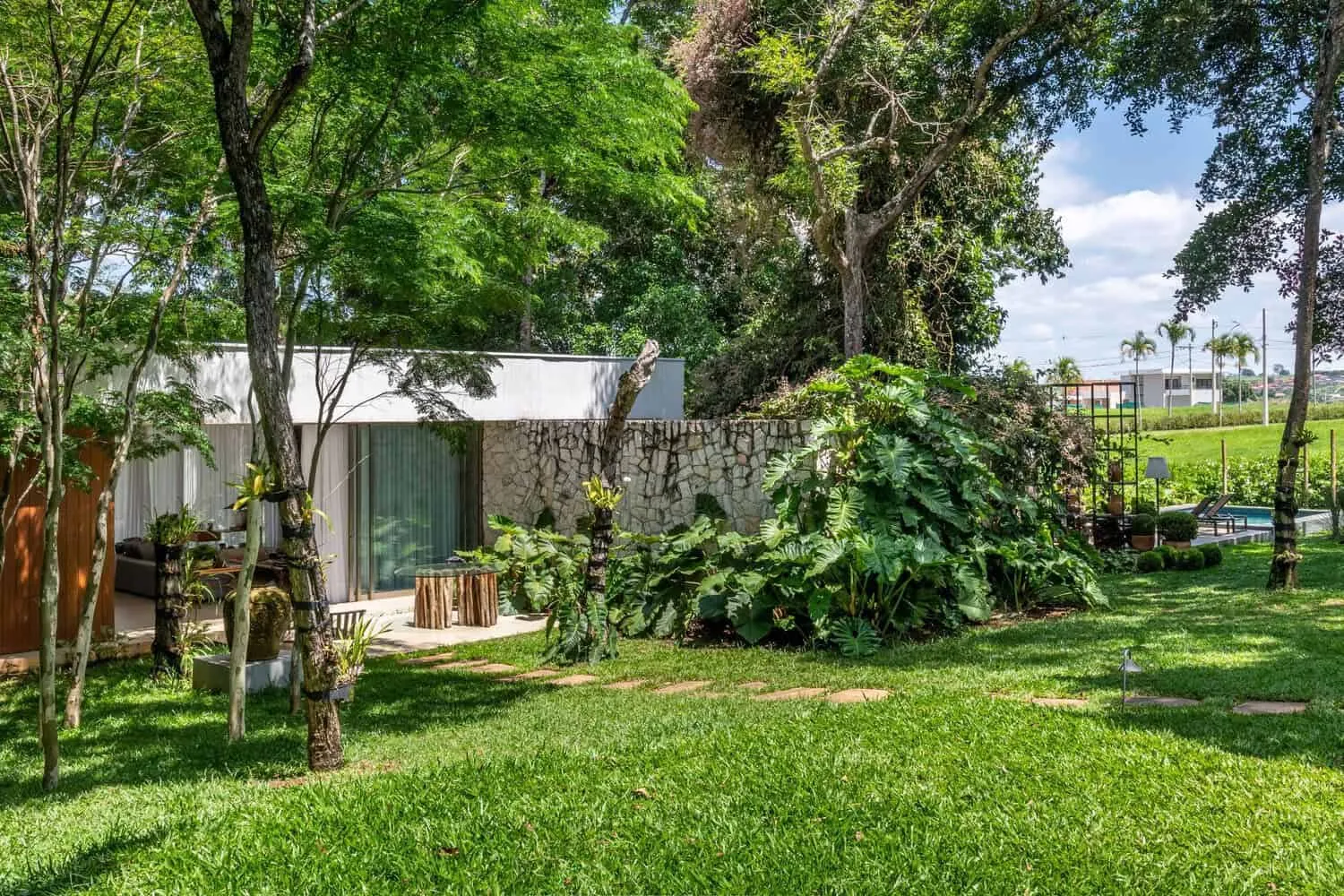 Photos © Favaro Jr. Fotografia
Photos © Favaro Jr. Fotografia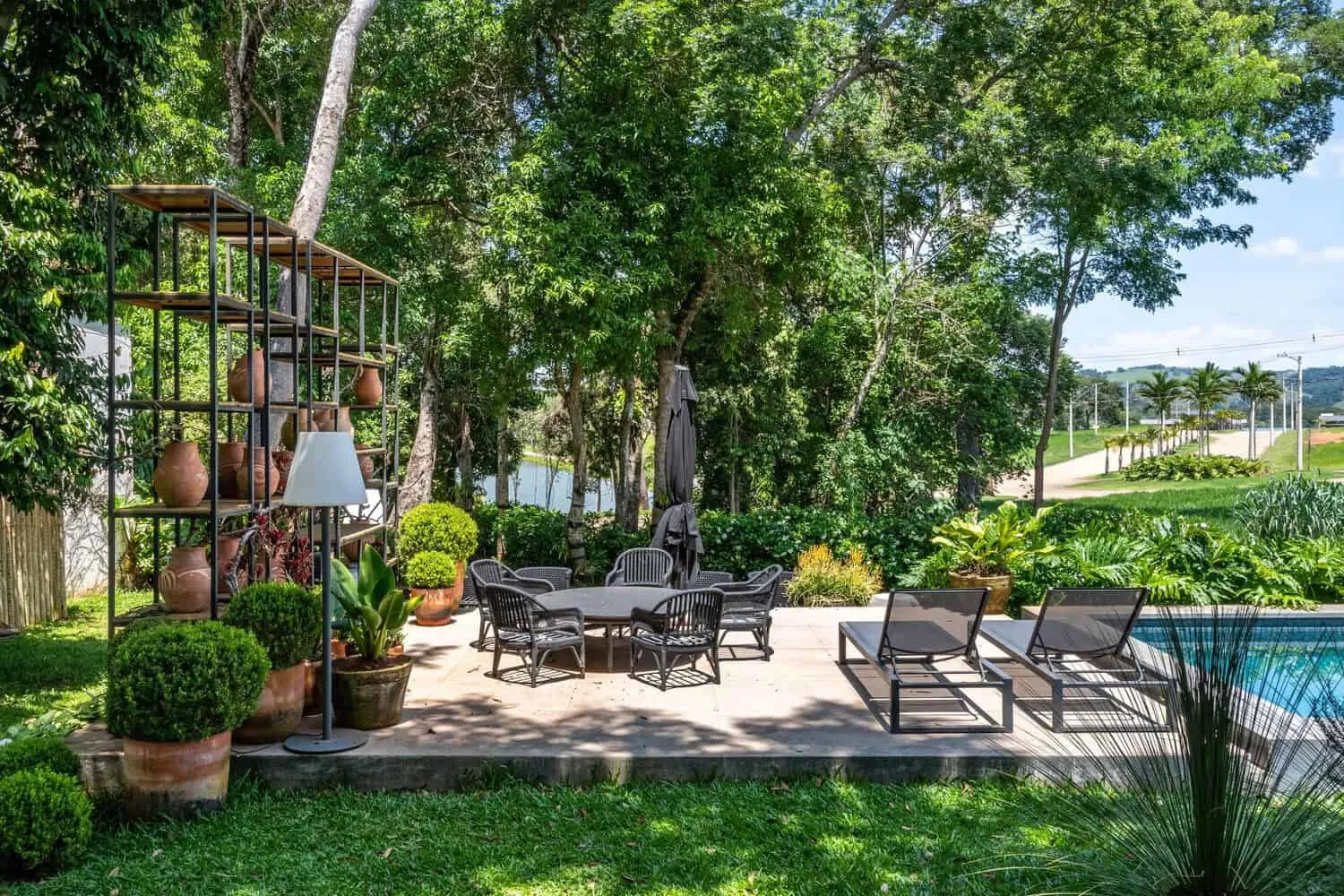 Photos © Favaro Jr. Fotografia
Photos © Favaro Jr. Fotografia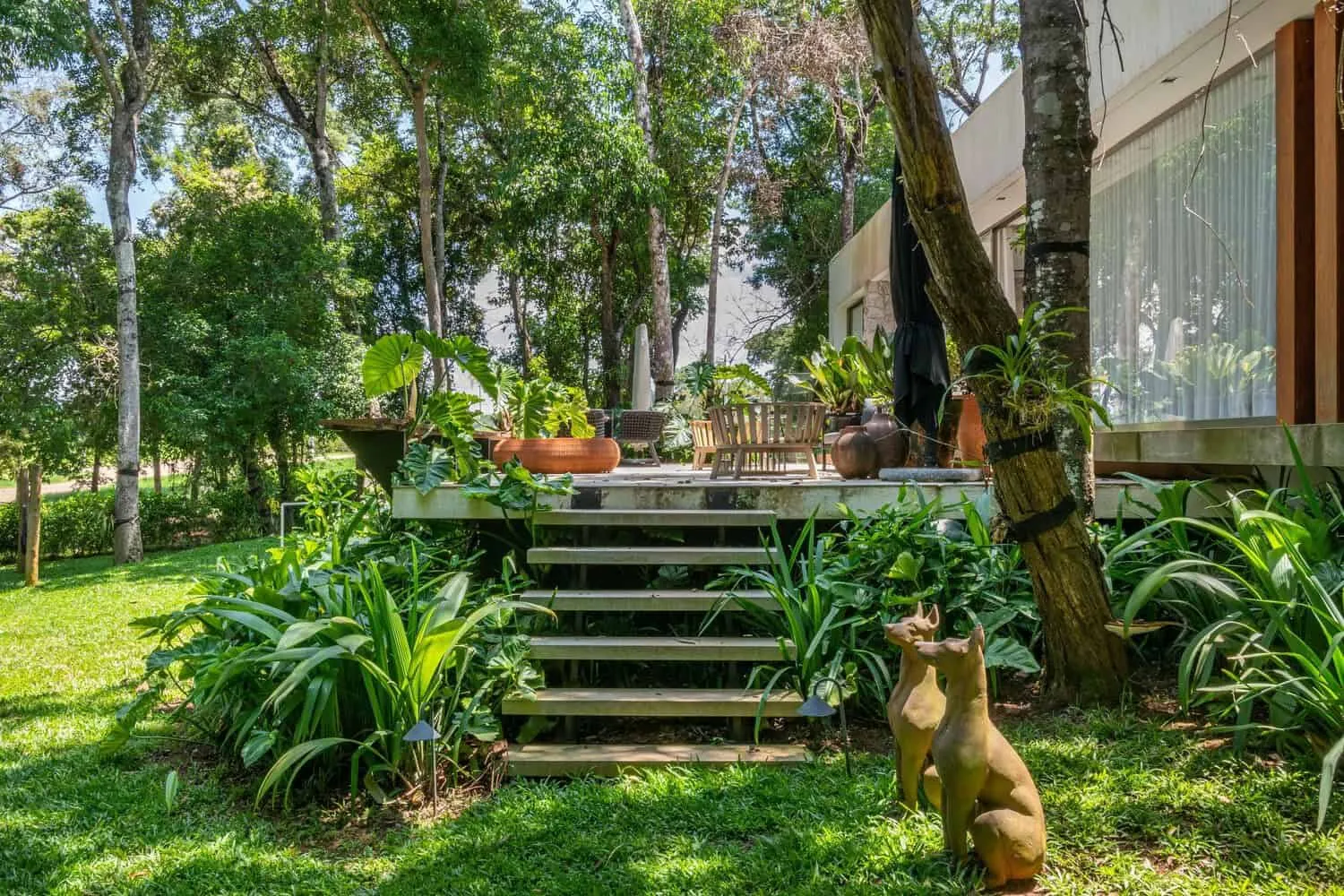 Photos © Favaro Jr. Fotografia
Photos © Favaro Jr. Fotografia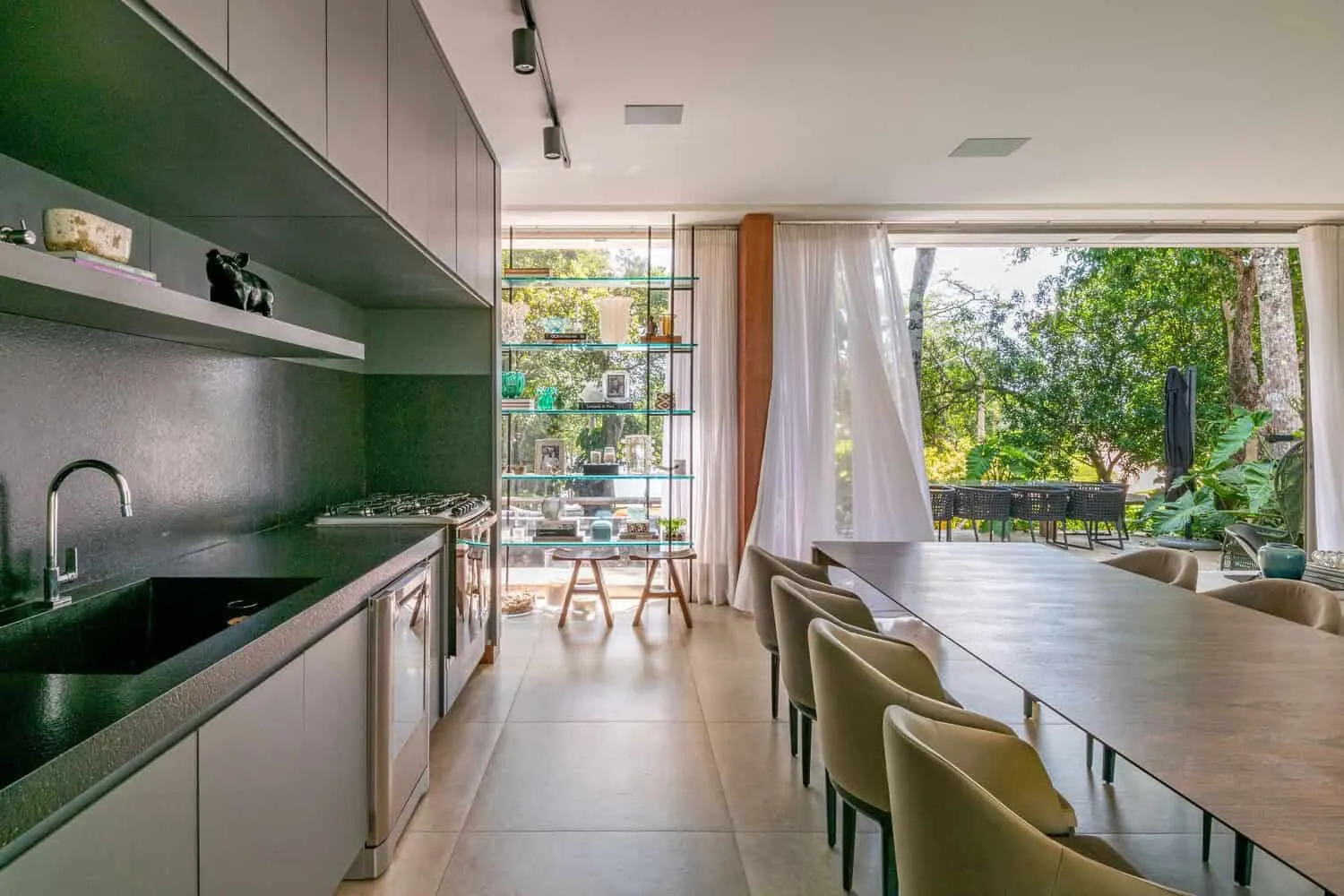 Photos © Favaro Jr. Fotografia
Photos © Favaro Jr. Fotografia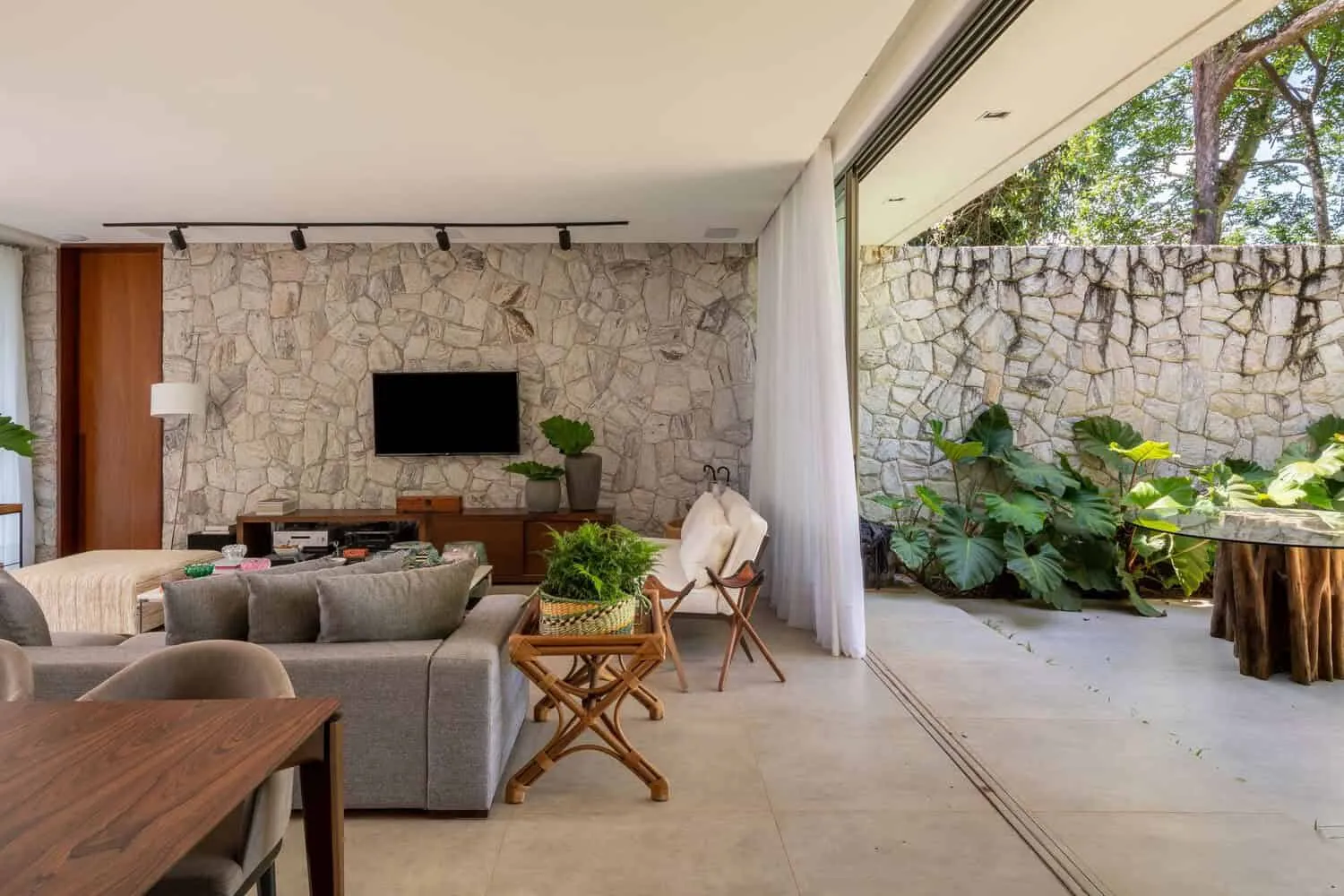 Photos © Favaro Jr. Fotografia
Photos © Favaro Jr. Fotografia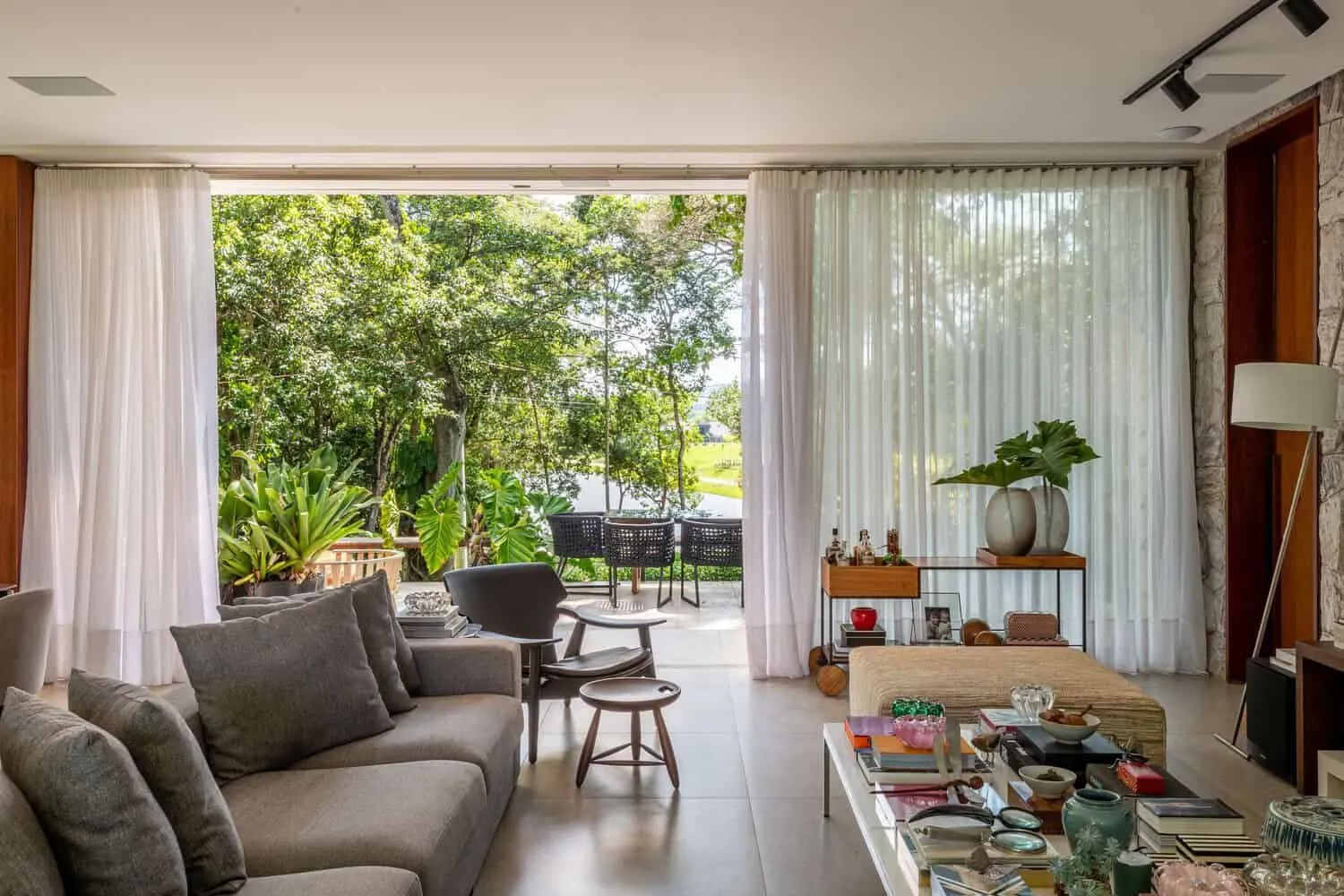 Photos © Favaro Jr. Fotografia
Photos © Favaro Jr. Fotografia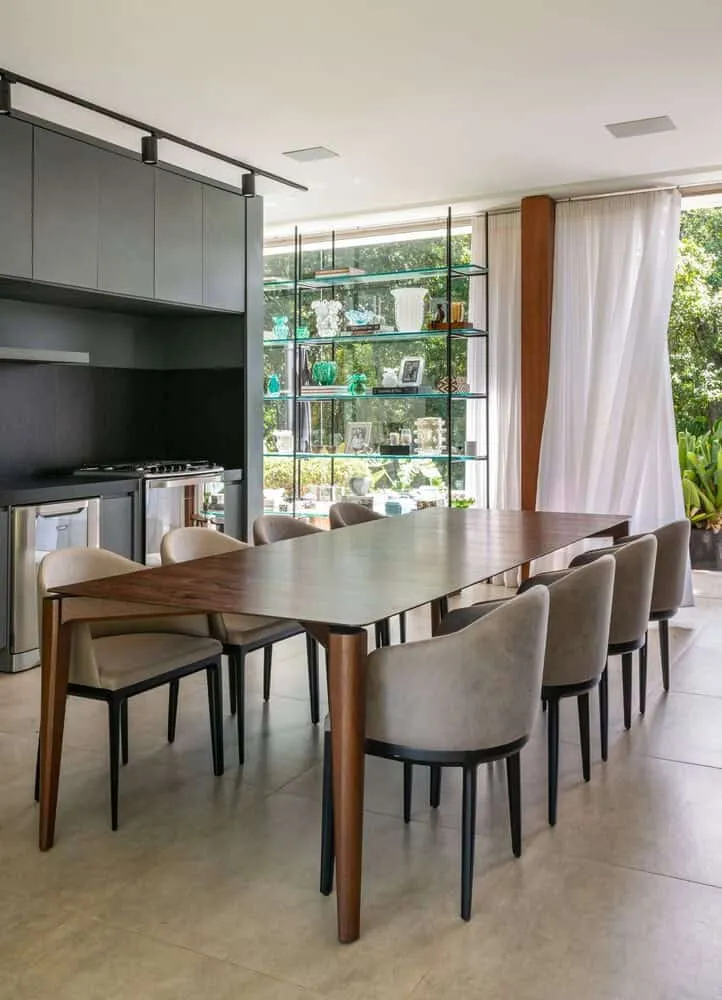 Photos © Favaro Jr. Fotografia
Photos © Favaro Jr. Fotografia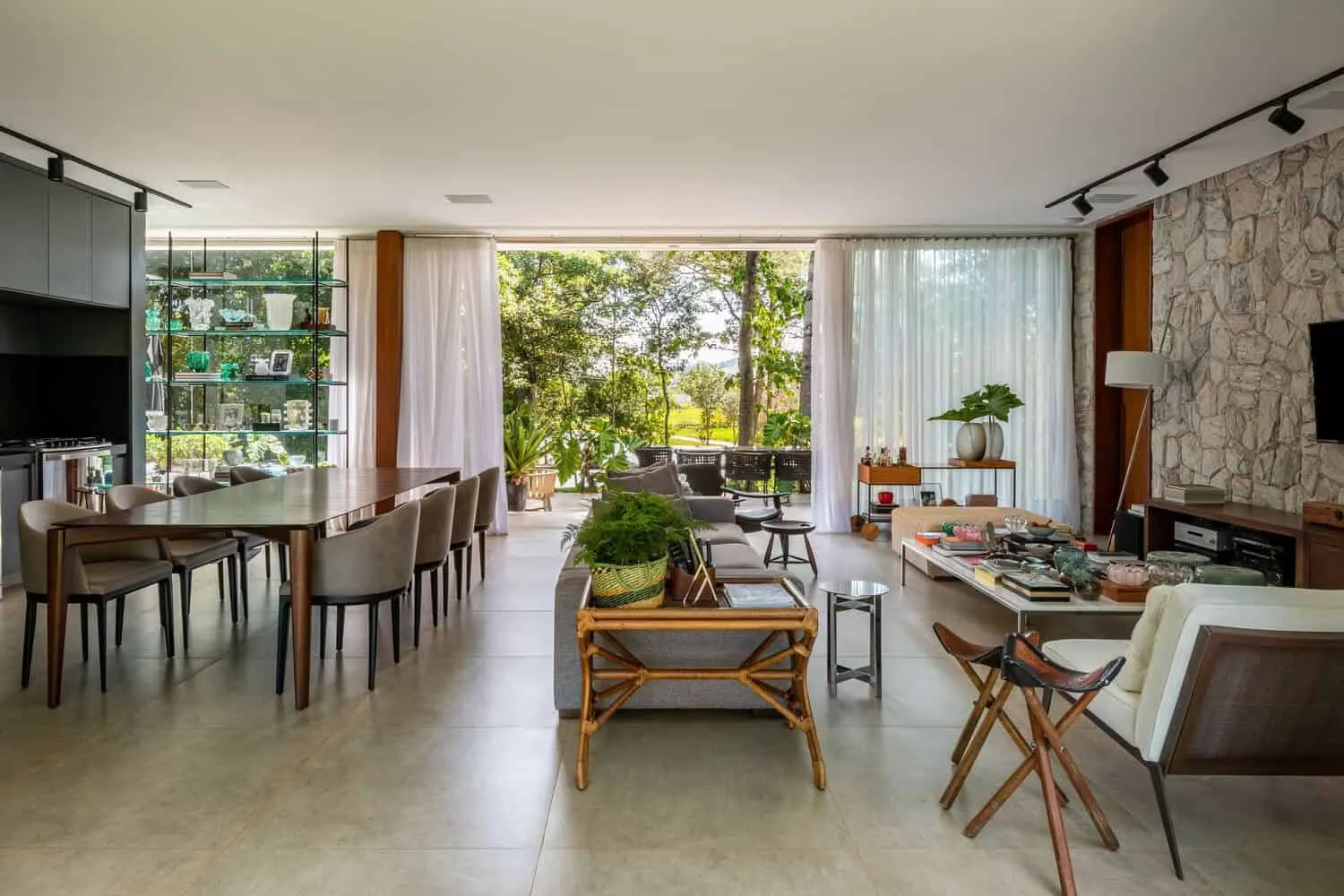 Photos © Favaro Jr. Fotografia
Photos © Favaro Jr. Fotografia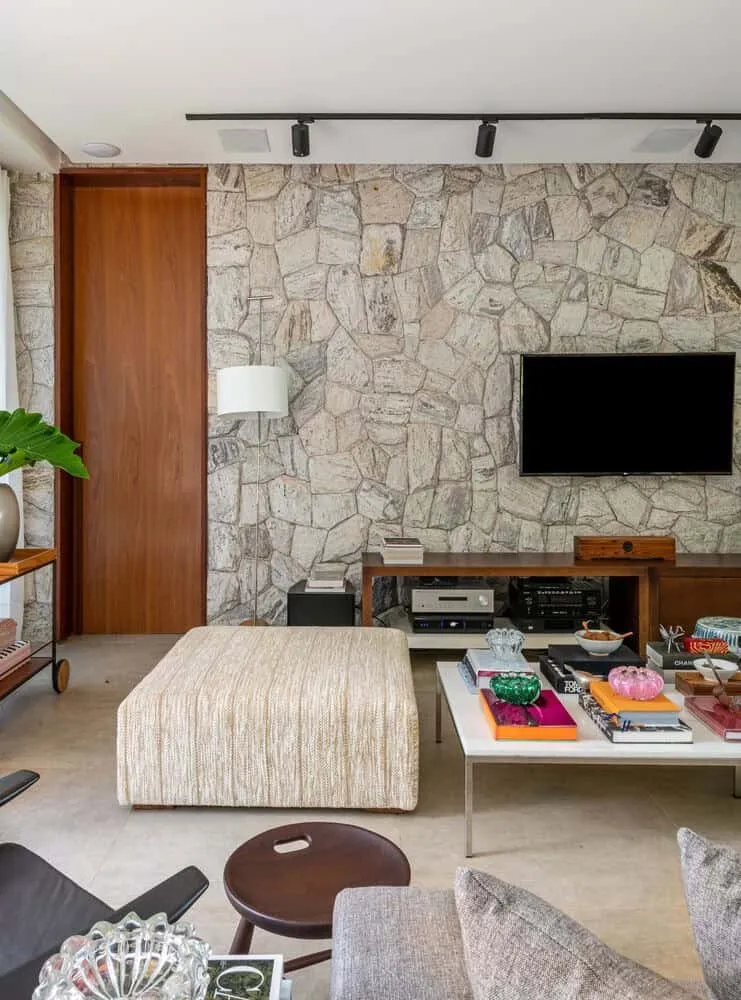 Photos © Favaro Jr. Fotografia
Photos © Favaro Jr. Fotografia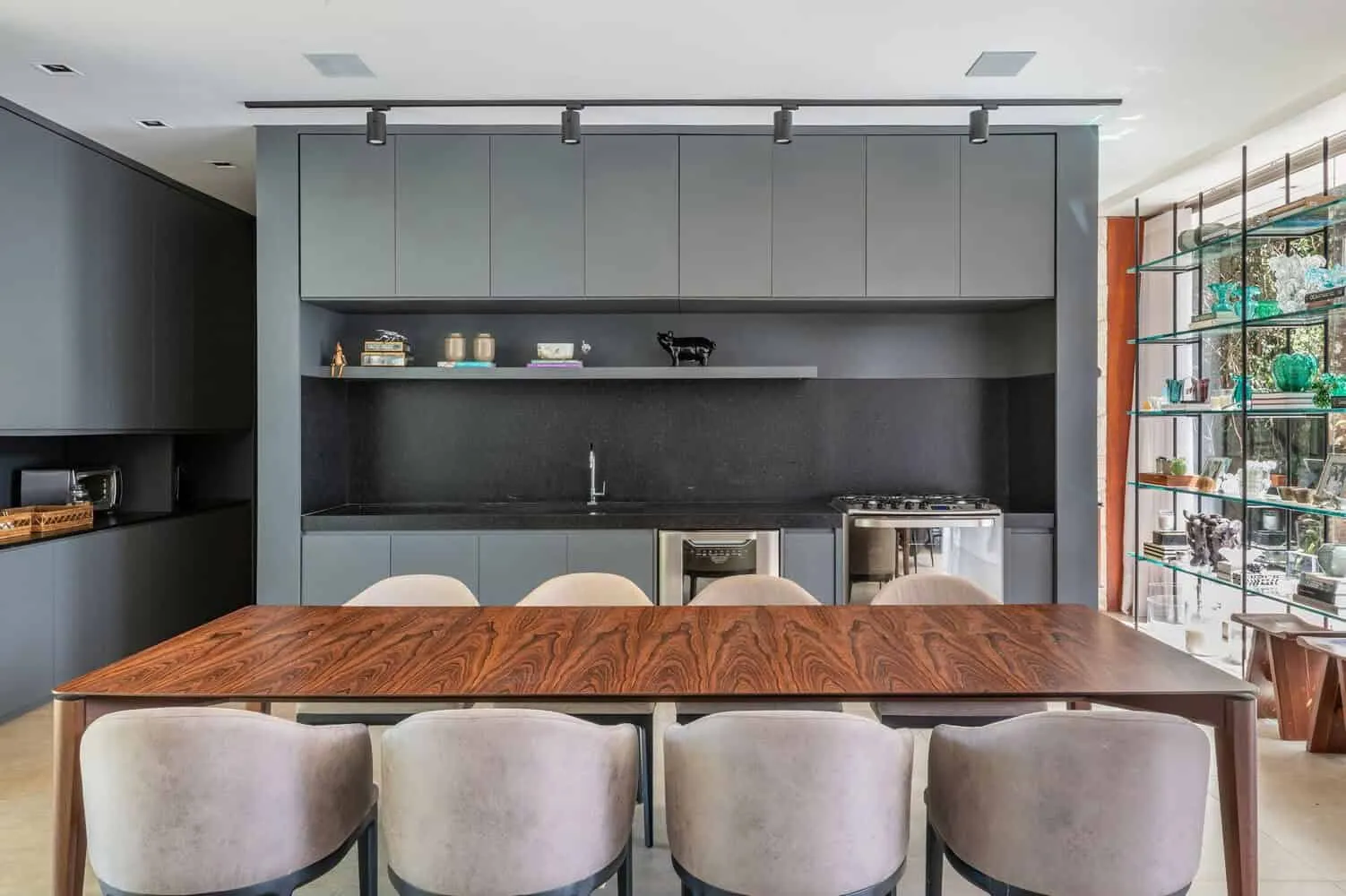 Photos © Favaro Jr. Fotografia
Photos © Favaro Jr. Fotografia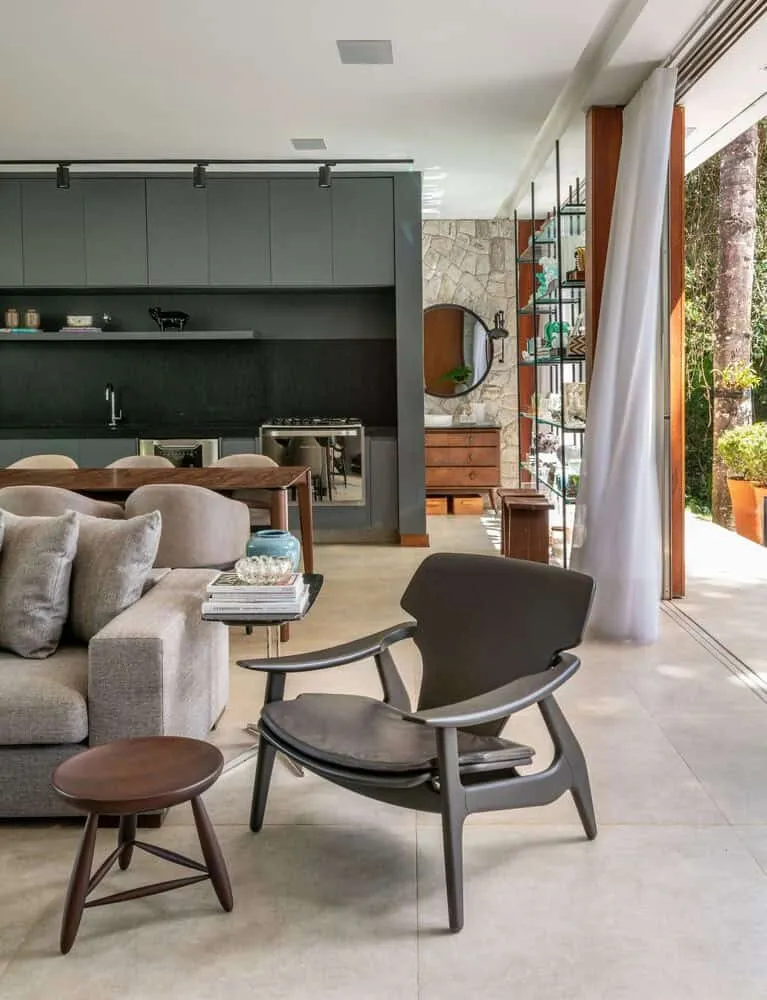 Photos © Favaro Jr. Fotografia
Photos © Favaro Jr. Fotografia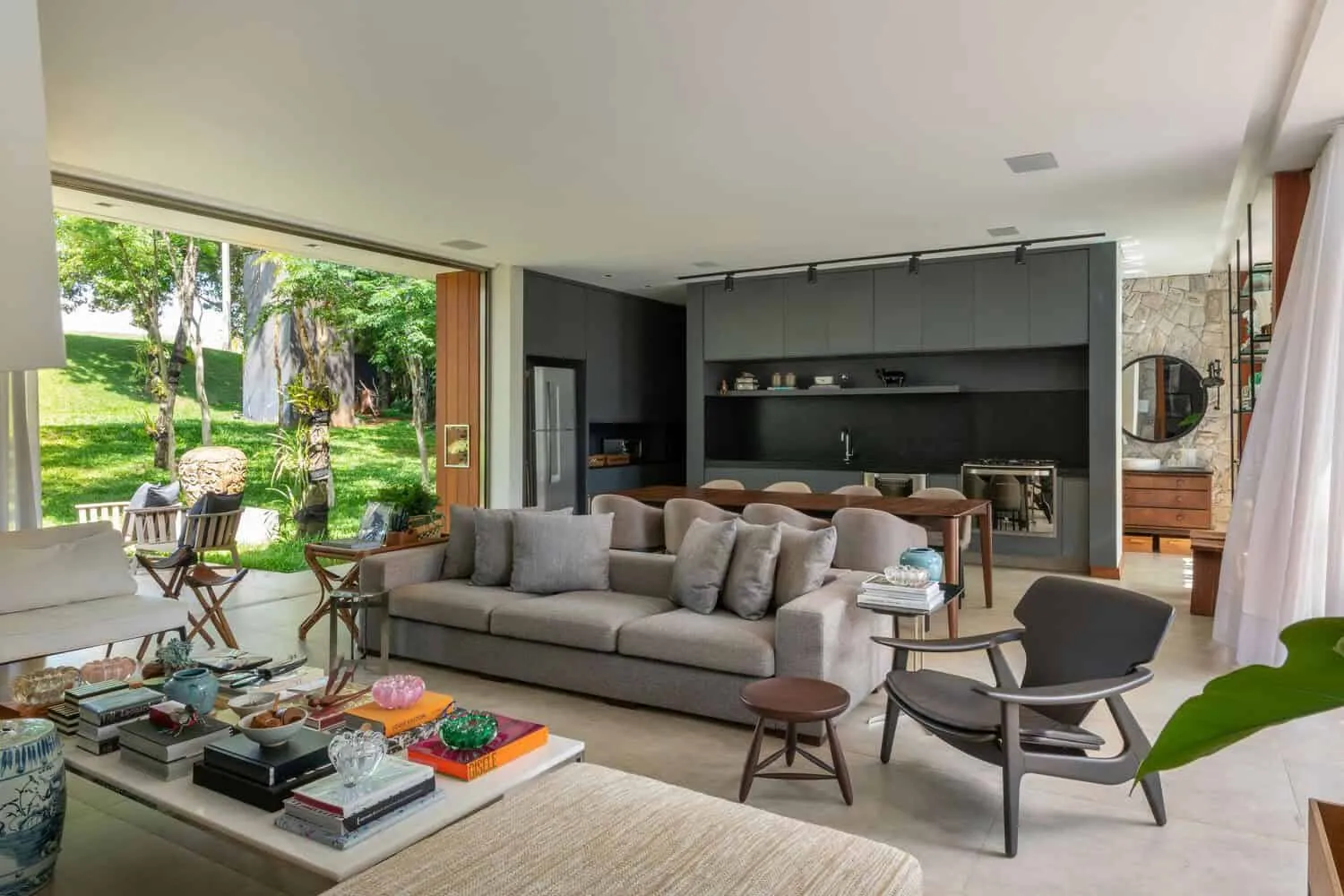 Photos © Favaro Jr. Fotografia
Photos © Favaro Jr. Fotografia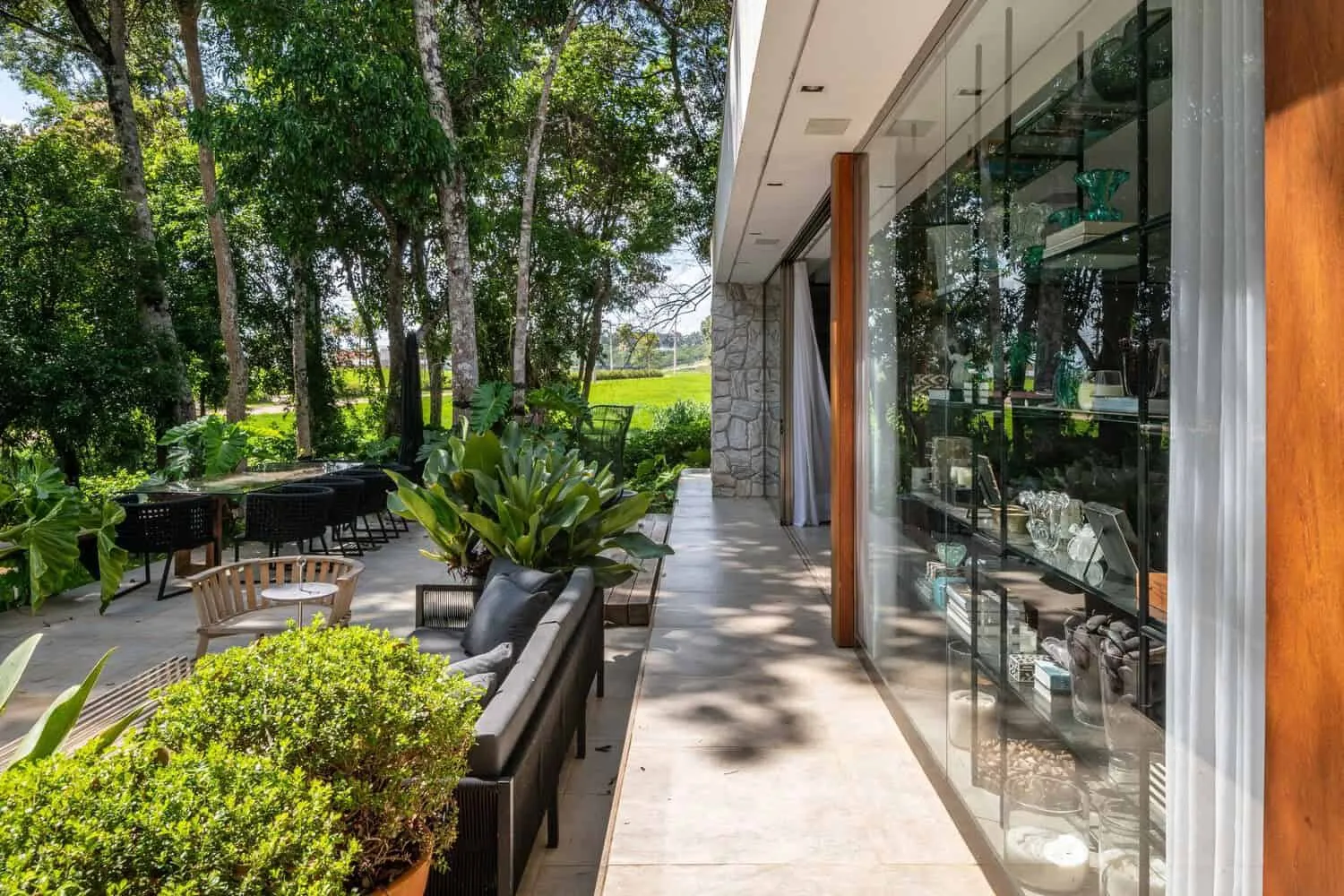 Photos © Favaro Jr. Fotografia
Photos © Favaro Jr. Fotografia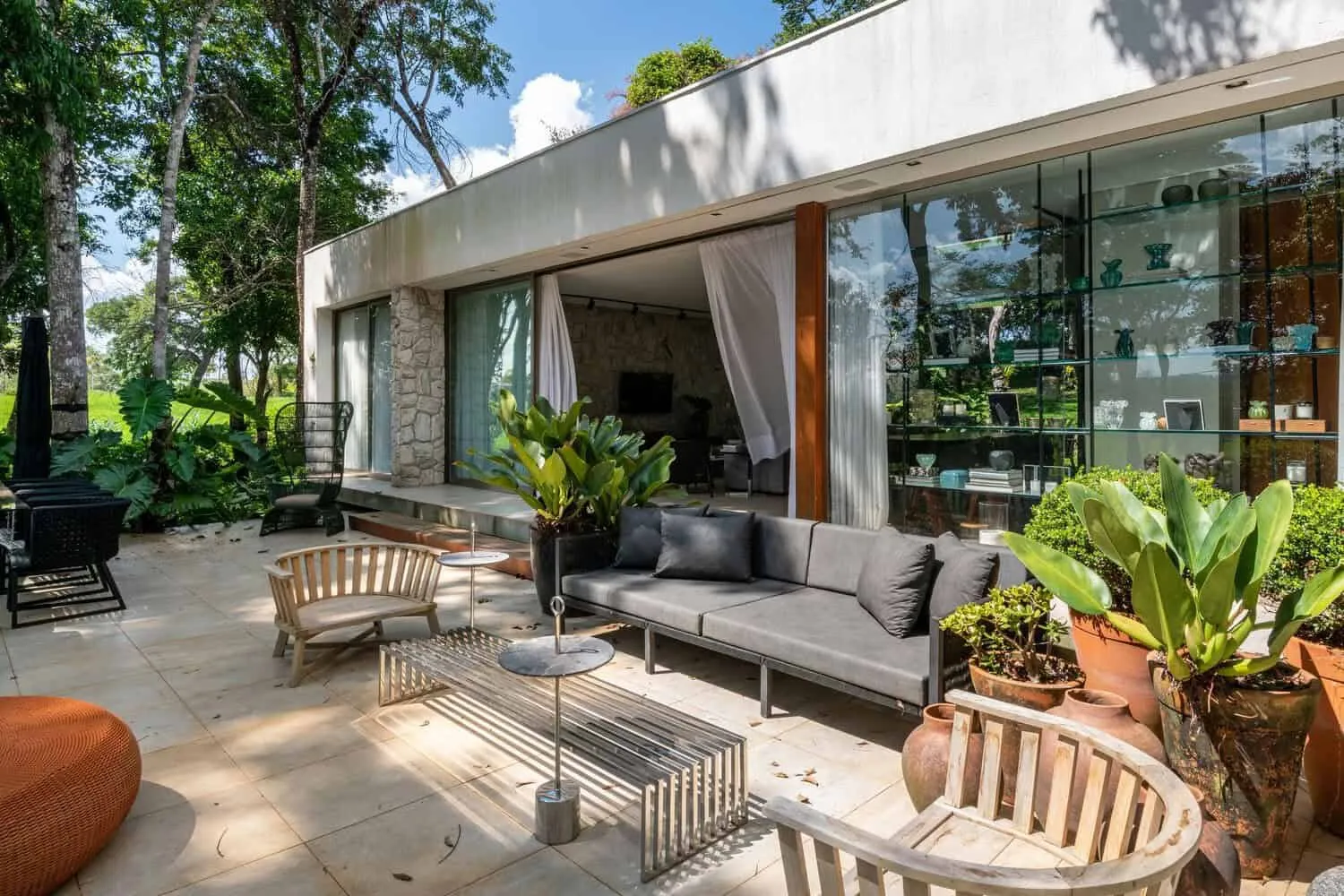 Photos © Favaro Jr. Fotografia
Photos © Favaro Jr. Fotografia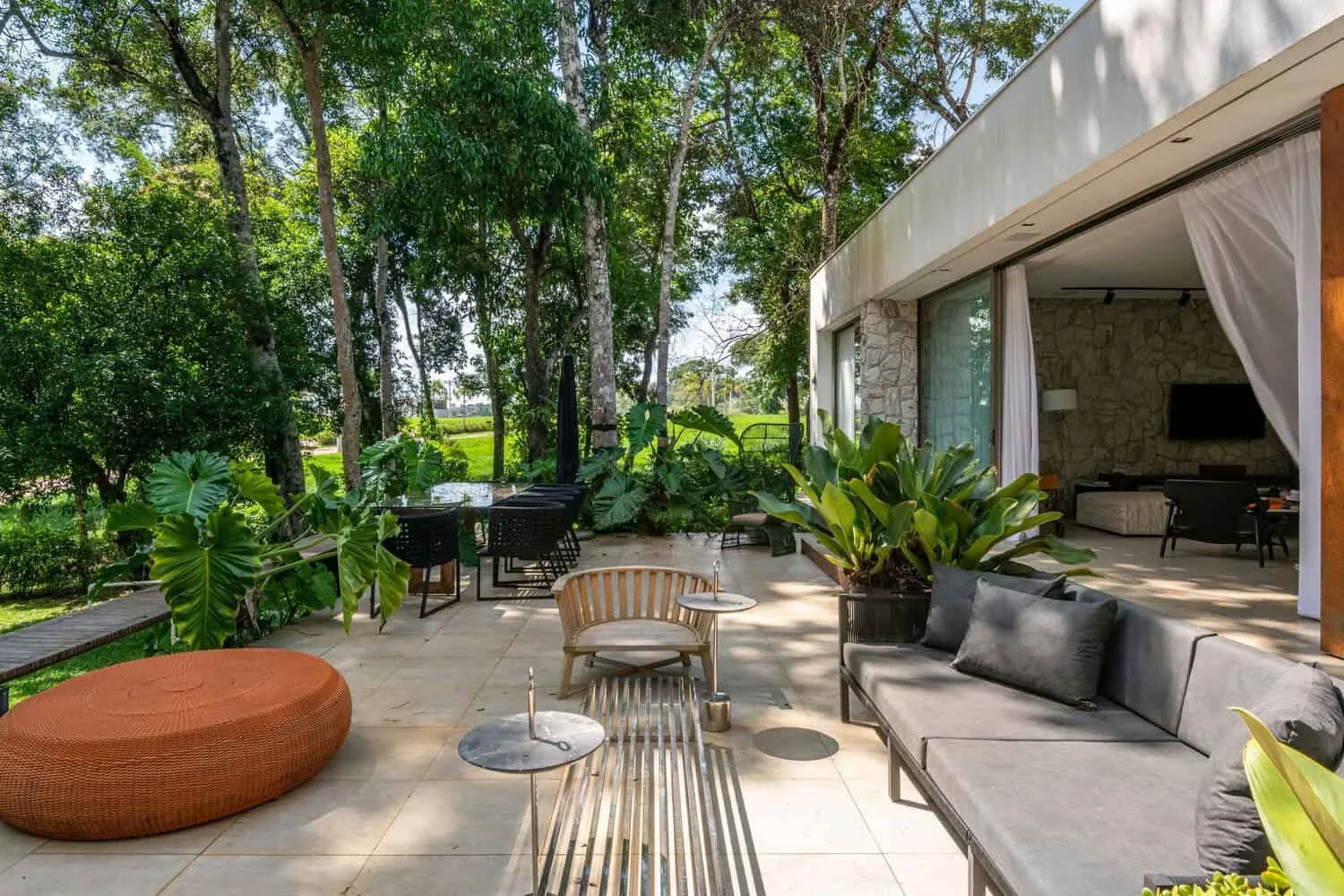 Photos © Favaro Jr. Fotografia
Photos © Favaro Jr. Fotografia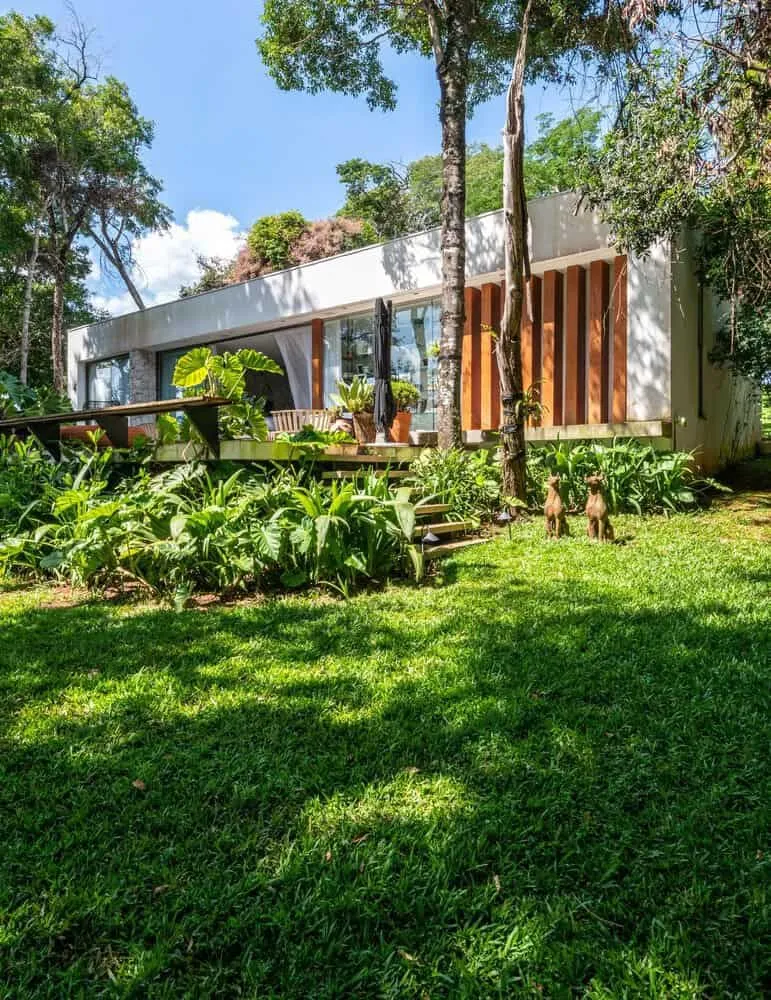 Photos © Favaro Jr. Fotografia
Photos © Favaro Jr. Fotografia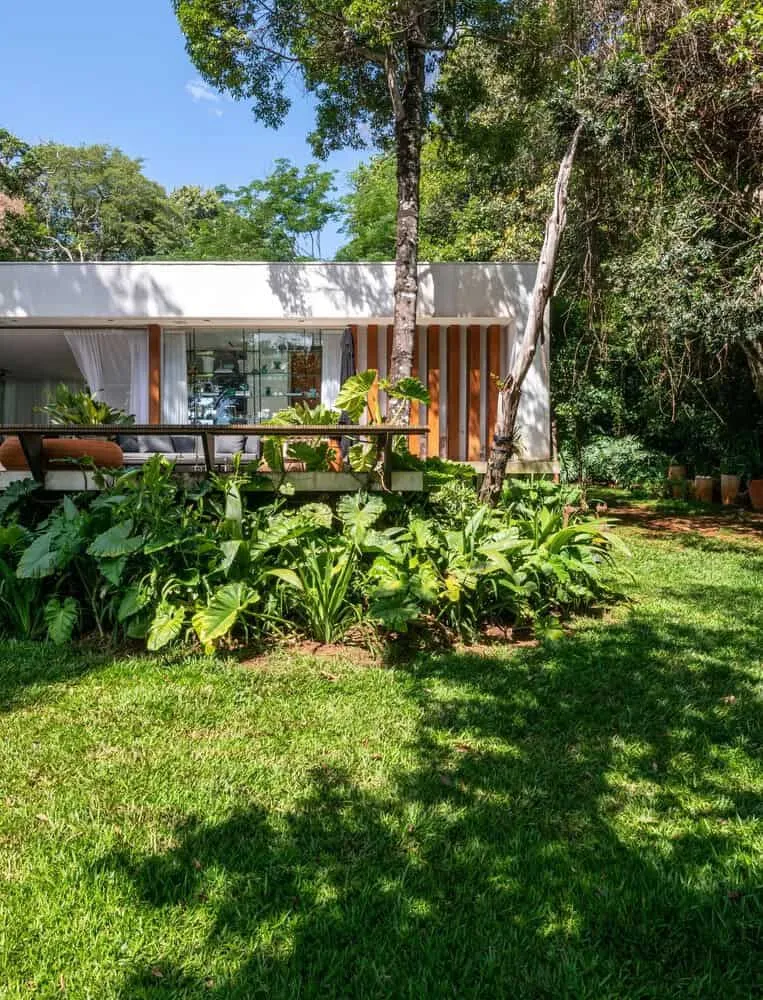 Photos © Favaro Jr. Fotografia
Photos © Favaro Jr. Fotografia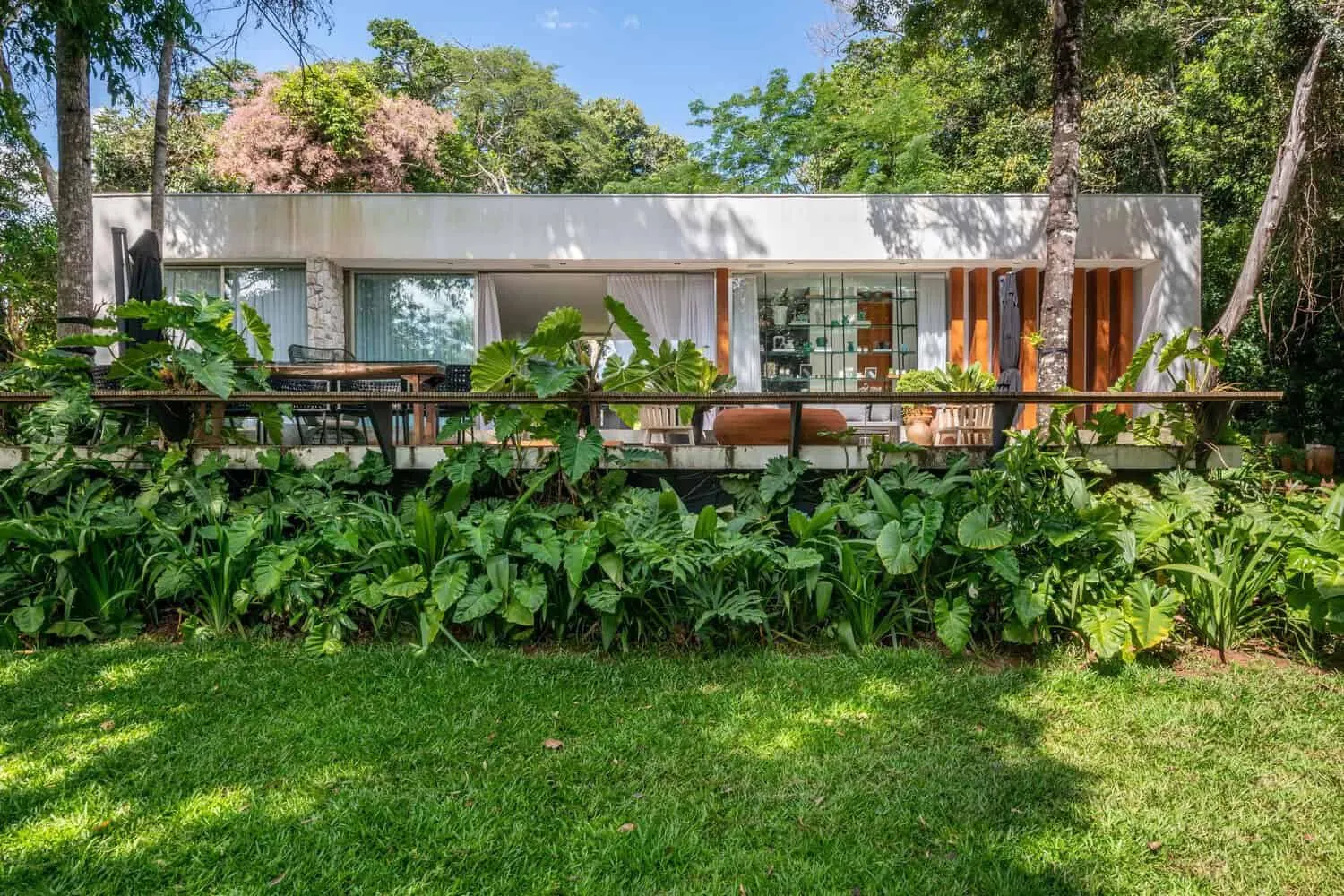 Photos © Favaro Jr. Fotografia
Photos © Favaro Jr. Fotografia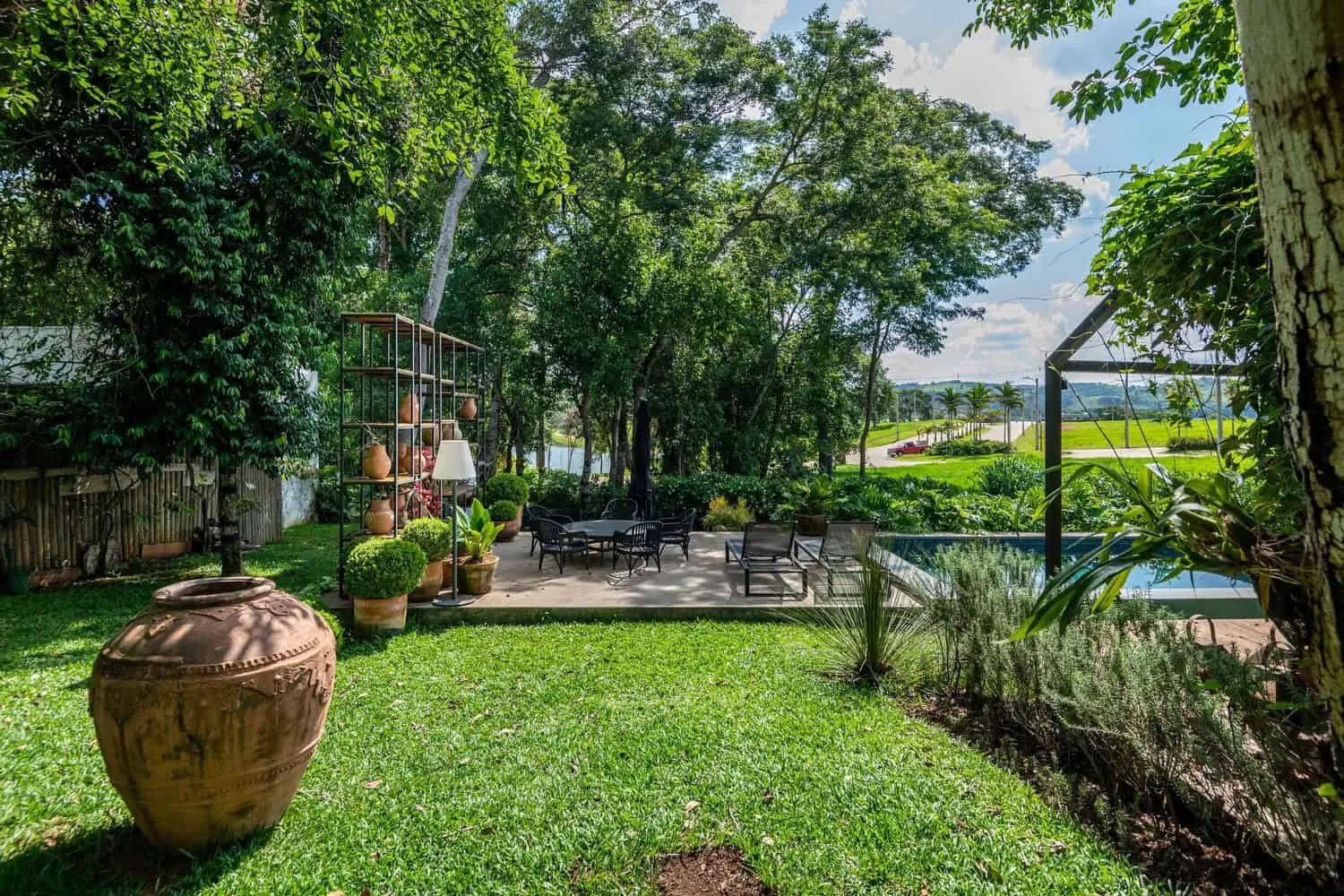 Photos © Favaro Jr. Fotografia
Photos © Favaro Jr. Fotografia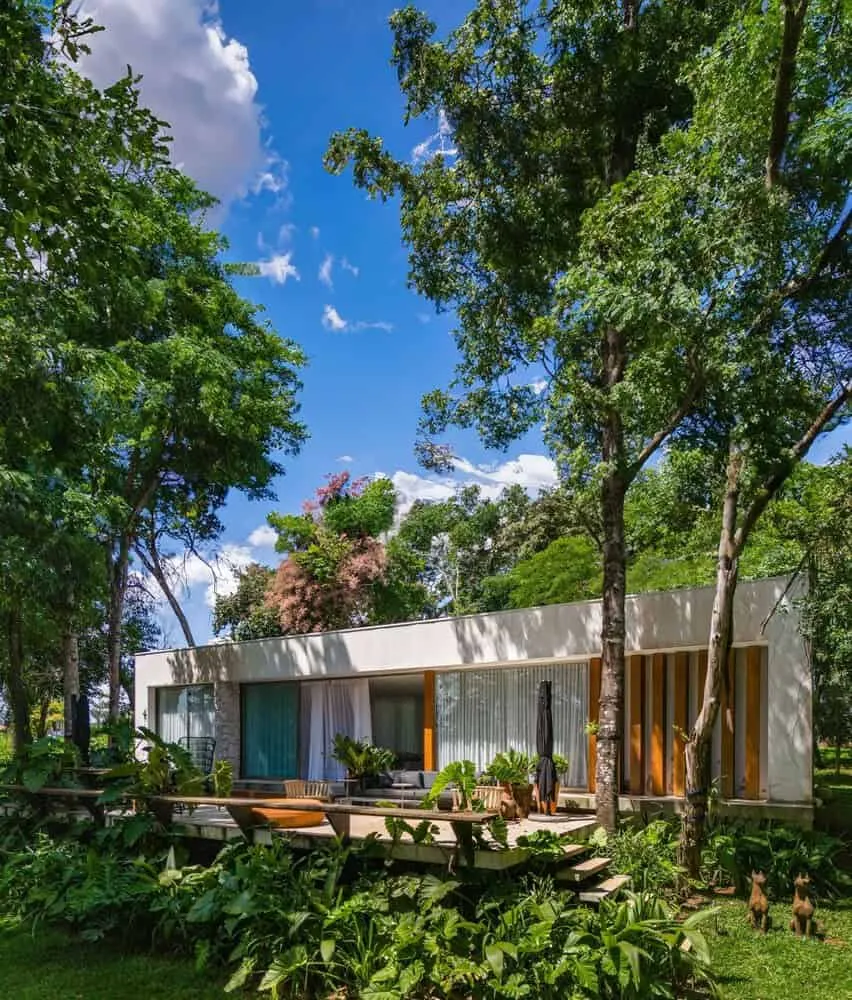 Photos © Favaro Jr. Fotografia
Photos © Favaro Jr. FotografiaMore articles:
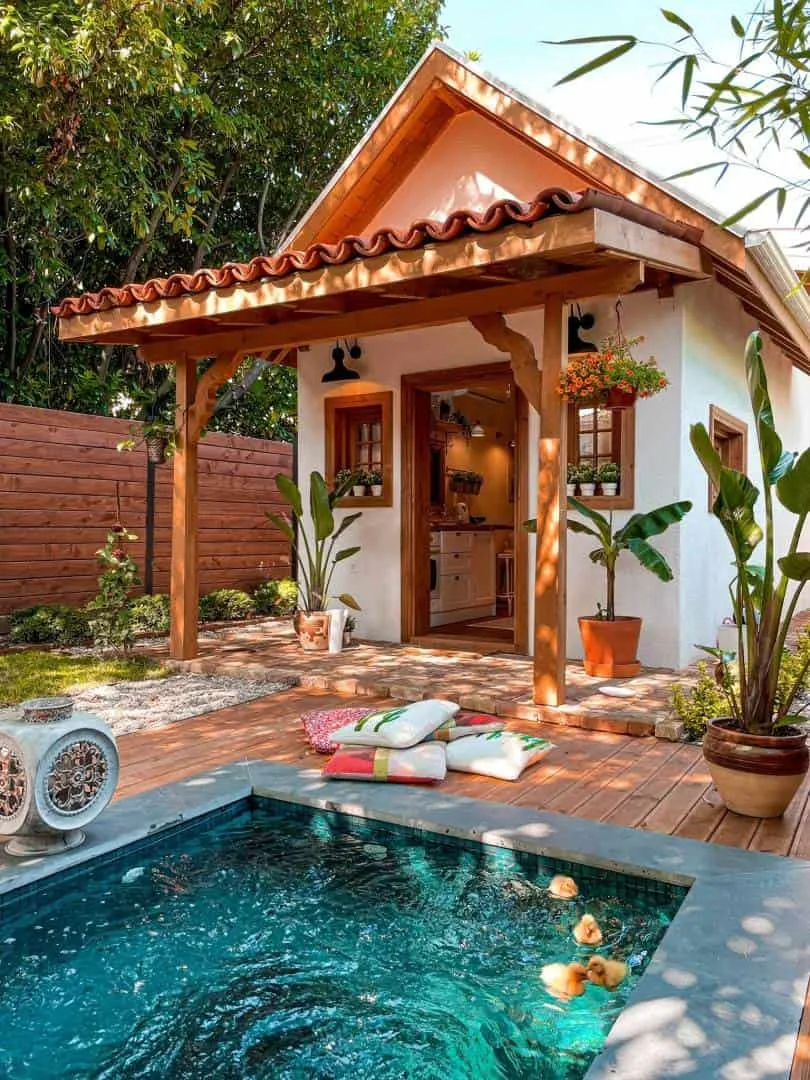 Mini House with Everything You Need
Mini House with Everything You Need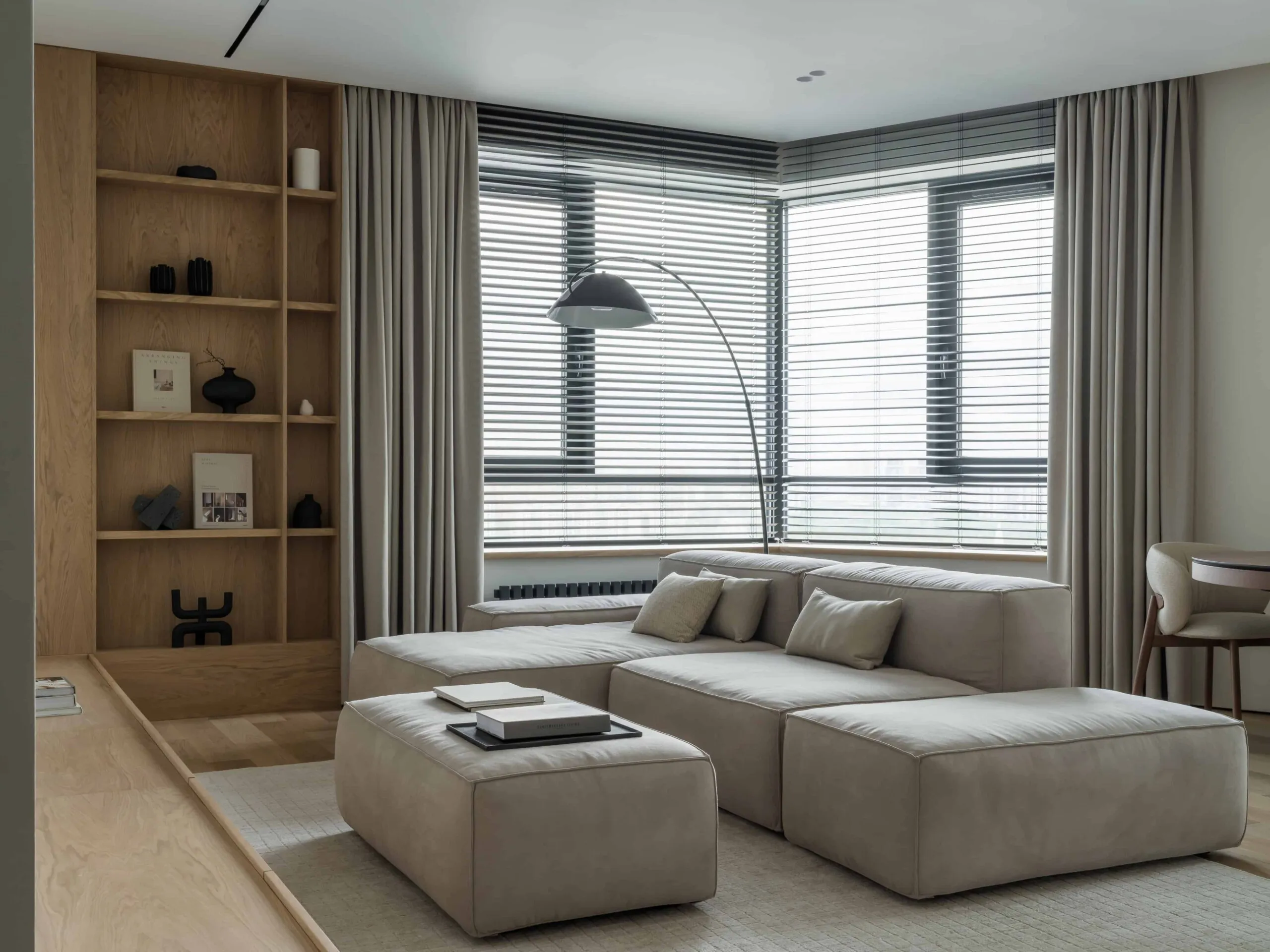 Minimalist Apartment in Moscow Combines Warmth and Precision
Minimalist Apartment in Moscow Combines Warmth and Precision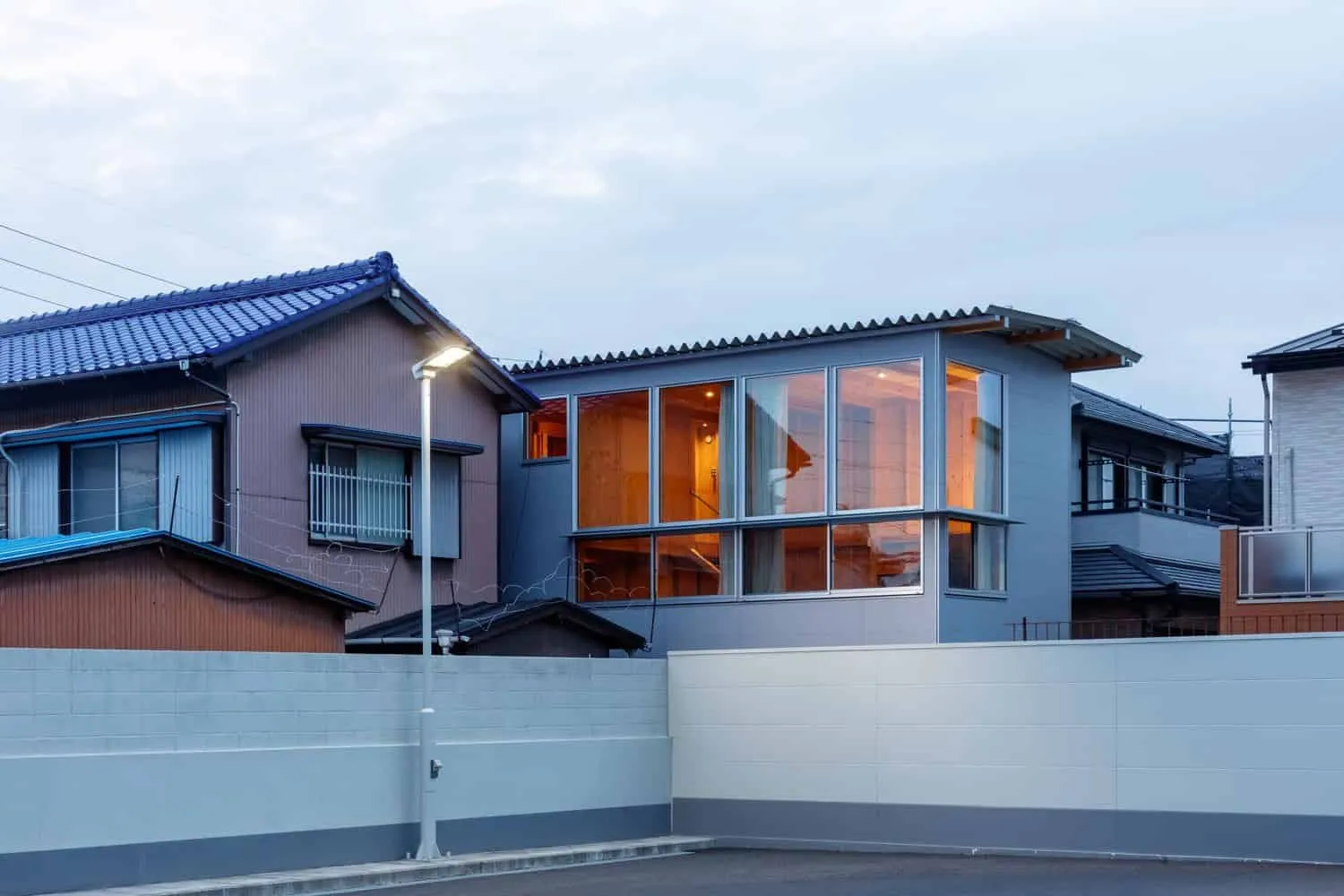 Minimal House in Toyotama, Japan by Nori Architects
Minimal House in Toyotama, Japan by Nori Architects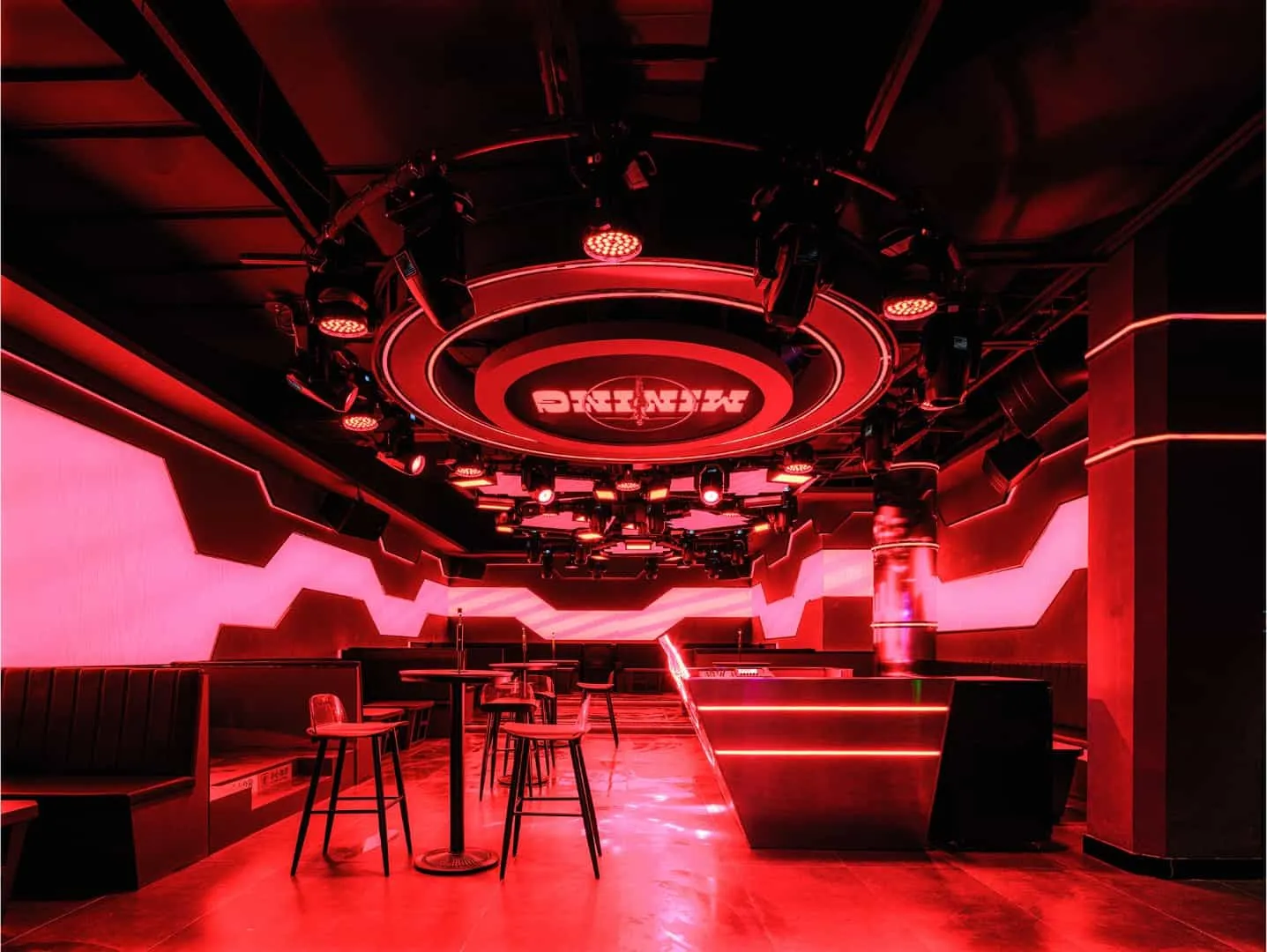 MINING Club by Cun FF in Kunming, China
MINING Club by Cun FF in Kunming, China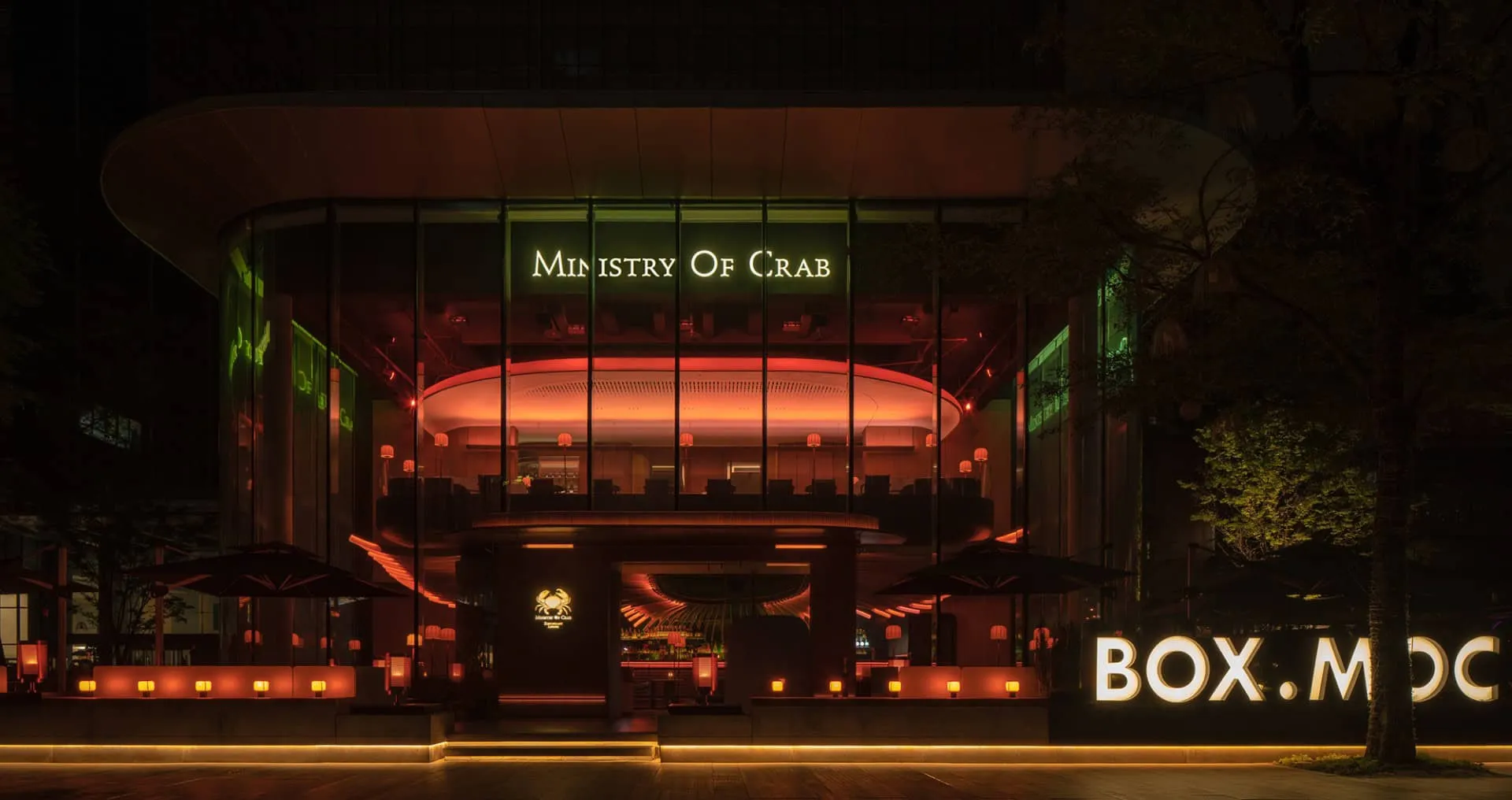 Crab Ministry by HDC Design in Chengdu, China
Crab Ministry by HDC Design in Chengdu, China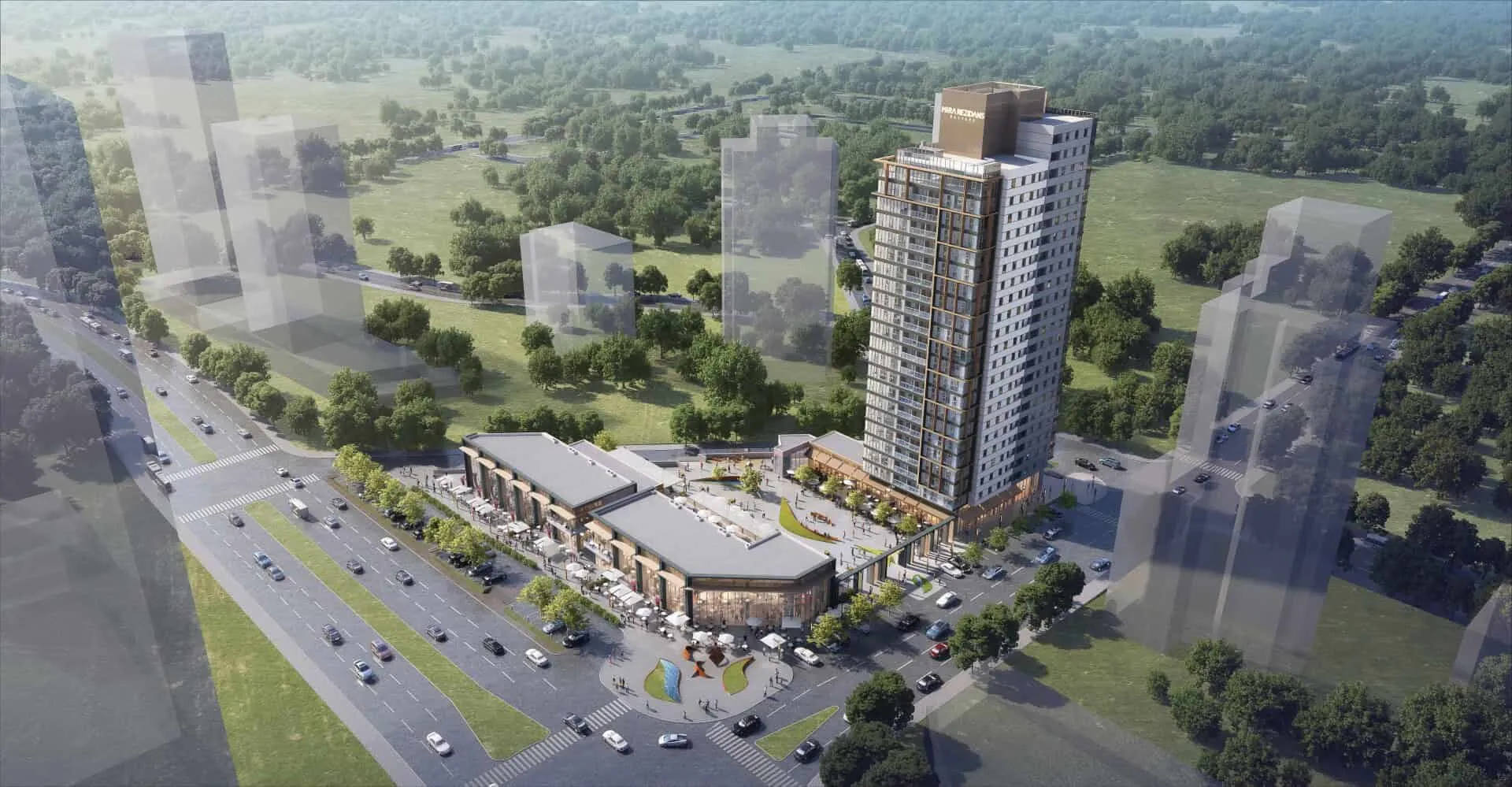 Mira Residence — Residential Complex and Commercial Block by Aura Design Studio
Mira Residence — Residential Complex and Commercial Block by Aura Design Studio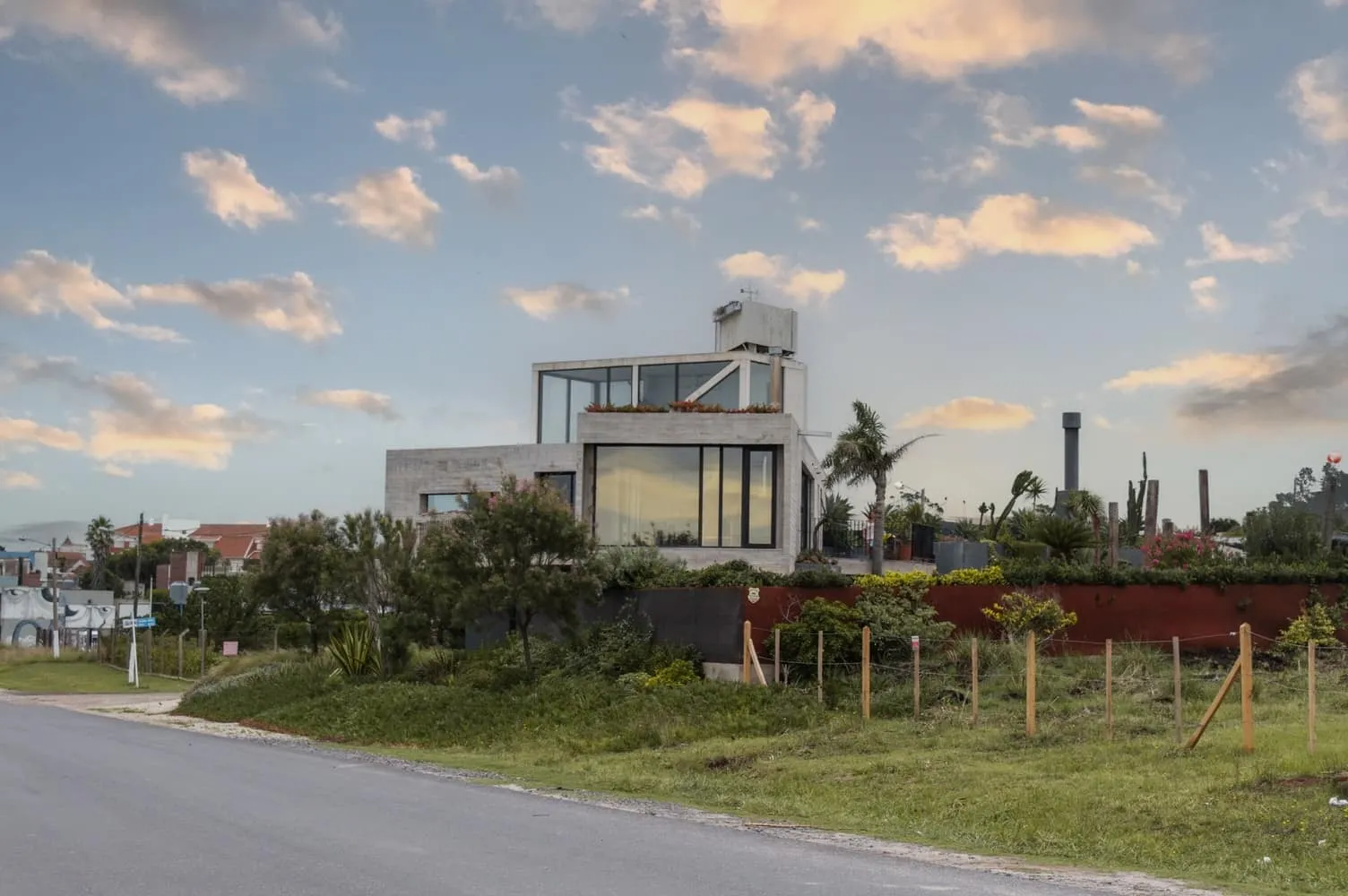 Mirador House by Lépore & Salvini: Panoramic Building on a Cliff in Mar de Plata
Mirador House by Lépore & Salvini: Panoramic Building on a Cliff in Mar de Plata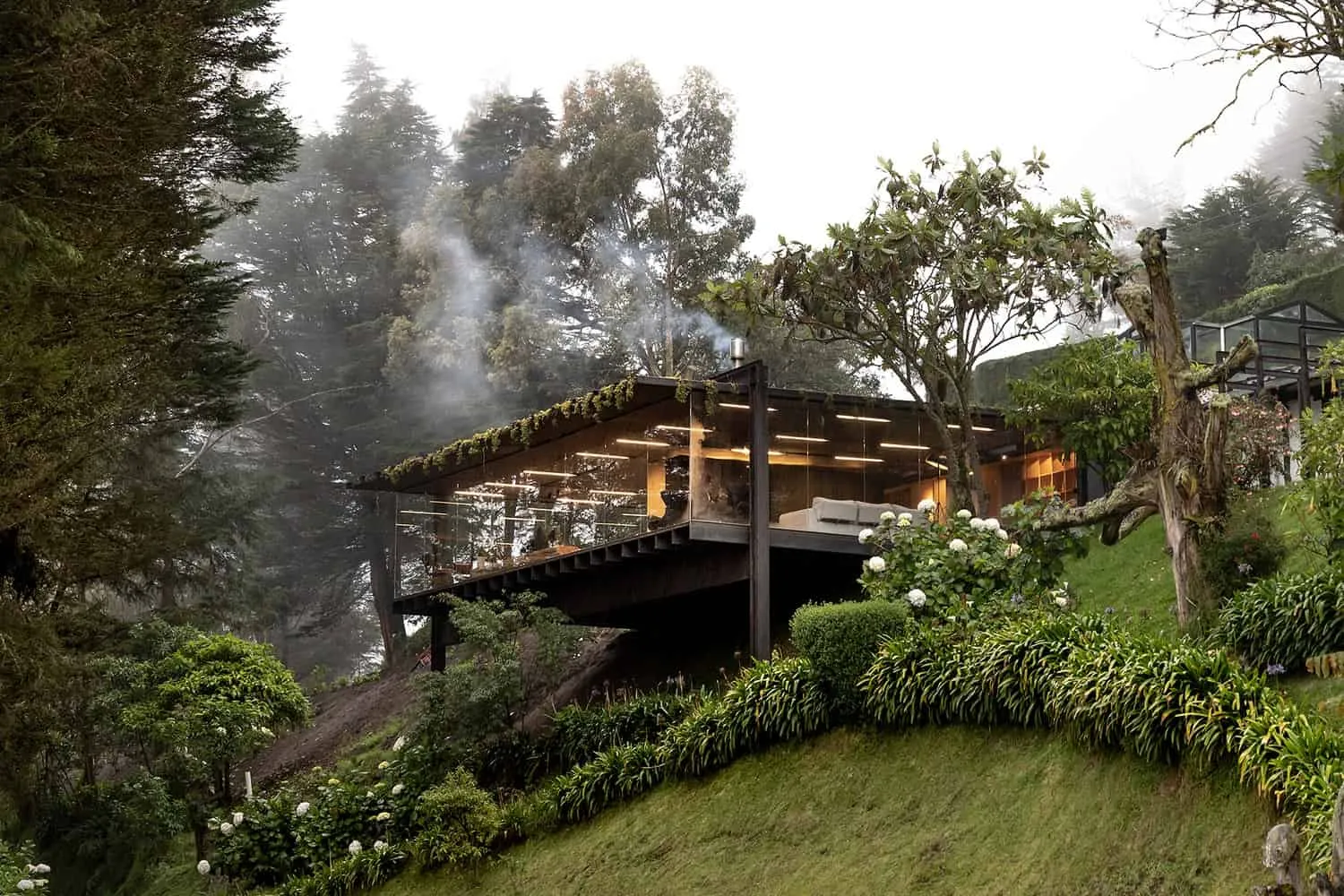 House of Peace by RAMA Studio in Ecuador
House of Peace by RAMA Studio in Ecuador