There can be your advertisement
300x150
Mini House with Everything You Need
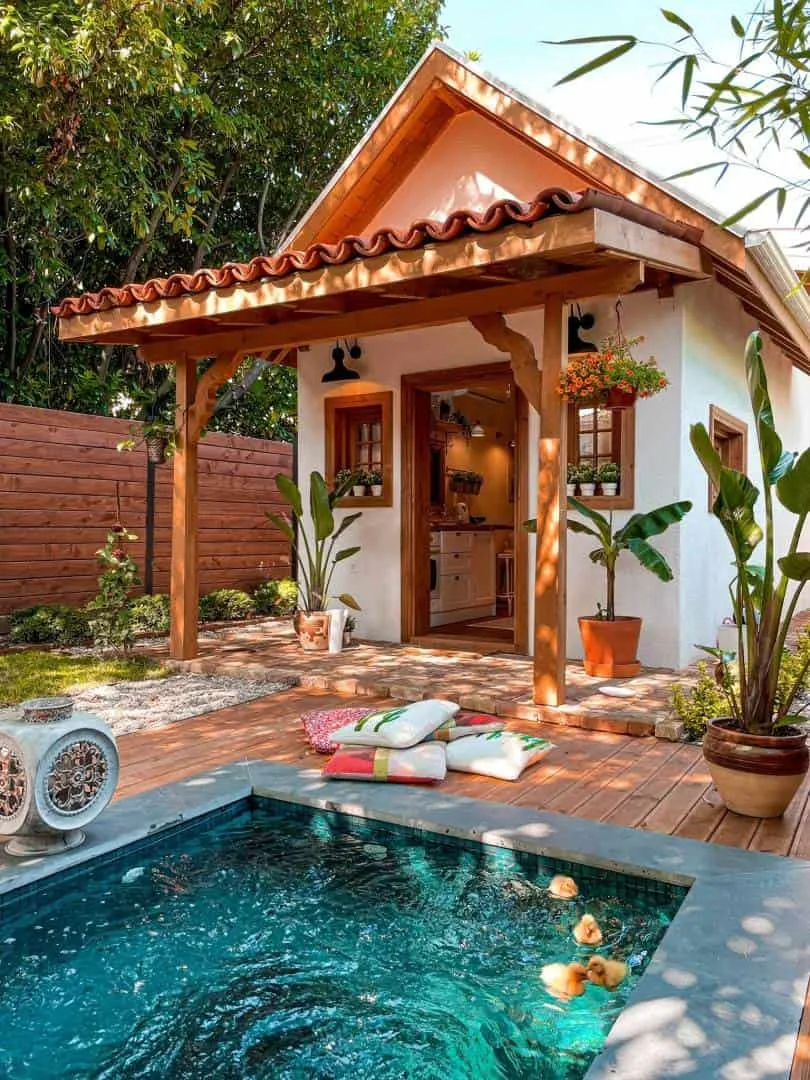 Pinterest
Pinterest“Tiny houses” are popular thanks to thousands of ideas that allow efficient use of small spaces. If we don’t count this mini house on a 120 m² plot. Its white facade hints that it's a home for a couple. But inside, it’s impressive with a small garden and pool right in front of the veranda—perfect for shade. Inside, it’s also cozy with 42 m², kitchen open to the living room, attic bedroom, and bathroom. Best of all? It’s available for rent and is ideal for summer holidays in Turkey. Let's take a closer look!
KITCHEN AND LIVING ROOM IN ONE SPACE
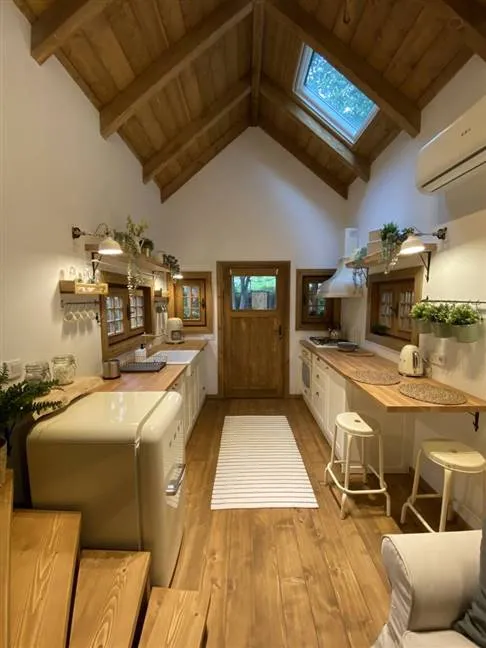 Pinterest
PinterestAs soon as you open the door, you see the rooms of this mini house. Its layout is elongated and narrow, with no hallway—directly entering the kitchen. This area connects to the living room, which is very convenient when space is tight. The open layout features parallel kitchen cabinets. Upstairs, climbing the stairs leads to a bedroom and then to the bathroom behind a door.
WHITE COLOR AND HIGH CEILINGS CREATE A LIGHT ATMOSPHERE
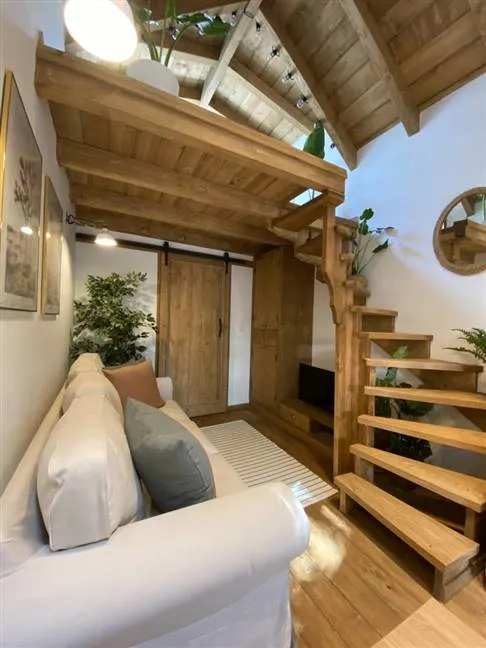 Pinterest
PinterestDespite its narrow design, the space doesn’t feel cramped. The secret? High ceilings and minimalist white furniture, creating a bright atmosphere. Combined with wooden floors, beams, doors, and windows, it looks like a very cozy countryside style. Another trick: skylights (one in the kitchen and one in the bedroom) fill the house with natural light, making it feel more spacious. Wow!
COUNTRYSIDE KITCHEN WITH RETRO ELEMENTS
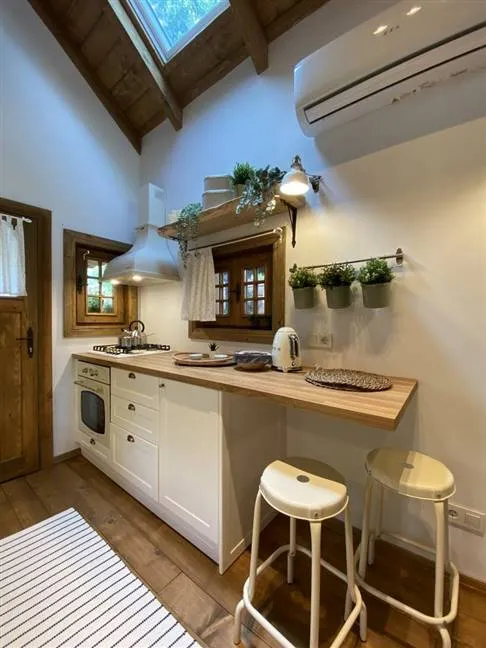 Pinterest
PinterestThe open kitchen perfectly complements the countryside home design with its white and panelled cabinets and wooden countertop. Moreover, it has a vintage vibe—featuring a cream-white retro fridge and a ceramic sink with an open front. The fridge adds style while its compact size doesn’t obstruct the view, which is important since it's the first thing you see when entering, located near the stairs.
ATTIC BEDROOM TO THE RIGHT OF THE LIVING ROOM
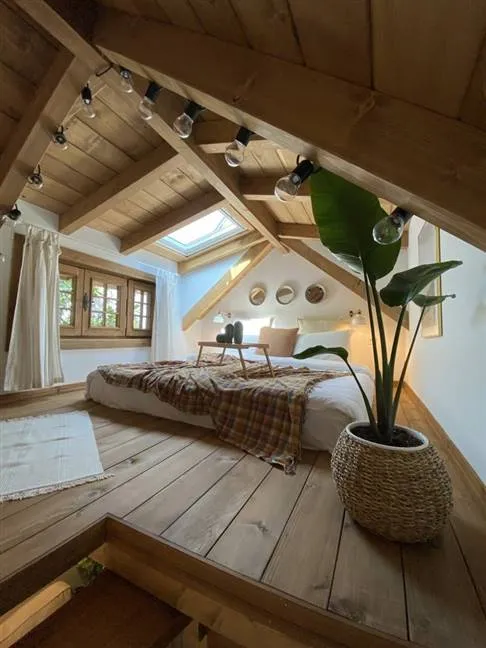 Pinterest
PinterestOne of the main advantages of this mini house is its attic, which efficiently solves space issues by using ceiling height. Connected to the rest of the house but offering a bit more privacy under the stairs, the attic has become an ideal bedroom. The fact that it’s not fully enclosed also helps make the space feel more airy and bright.
More articles:
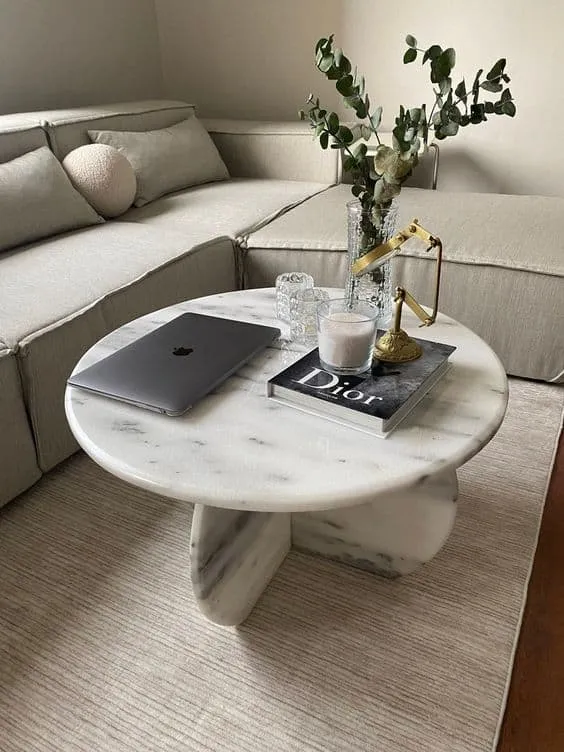 Marble Coffee Table: Styles That Will Add Charm to Your Living Room
Marble Coffee Table: Styles That Will Add Charm to Your Living Room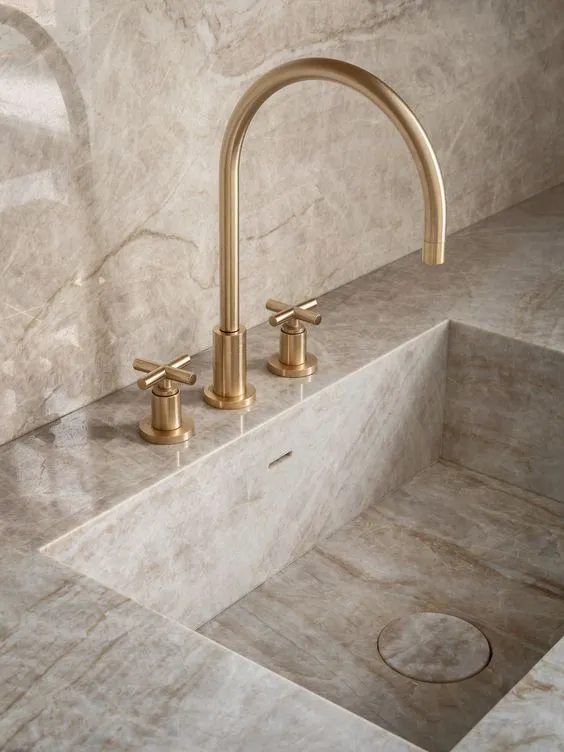 Accessible Elegance of Marble in Modern Kitchens
Accessible Elegance of Marble in Modern Kitchens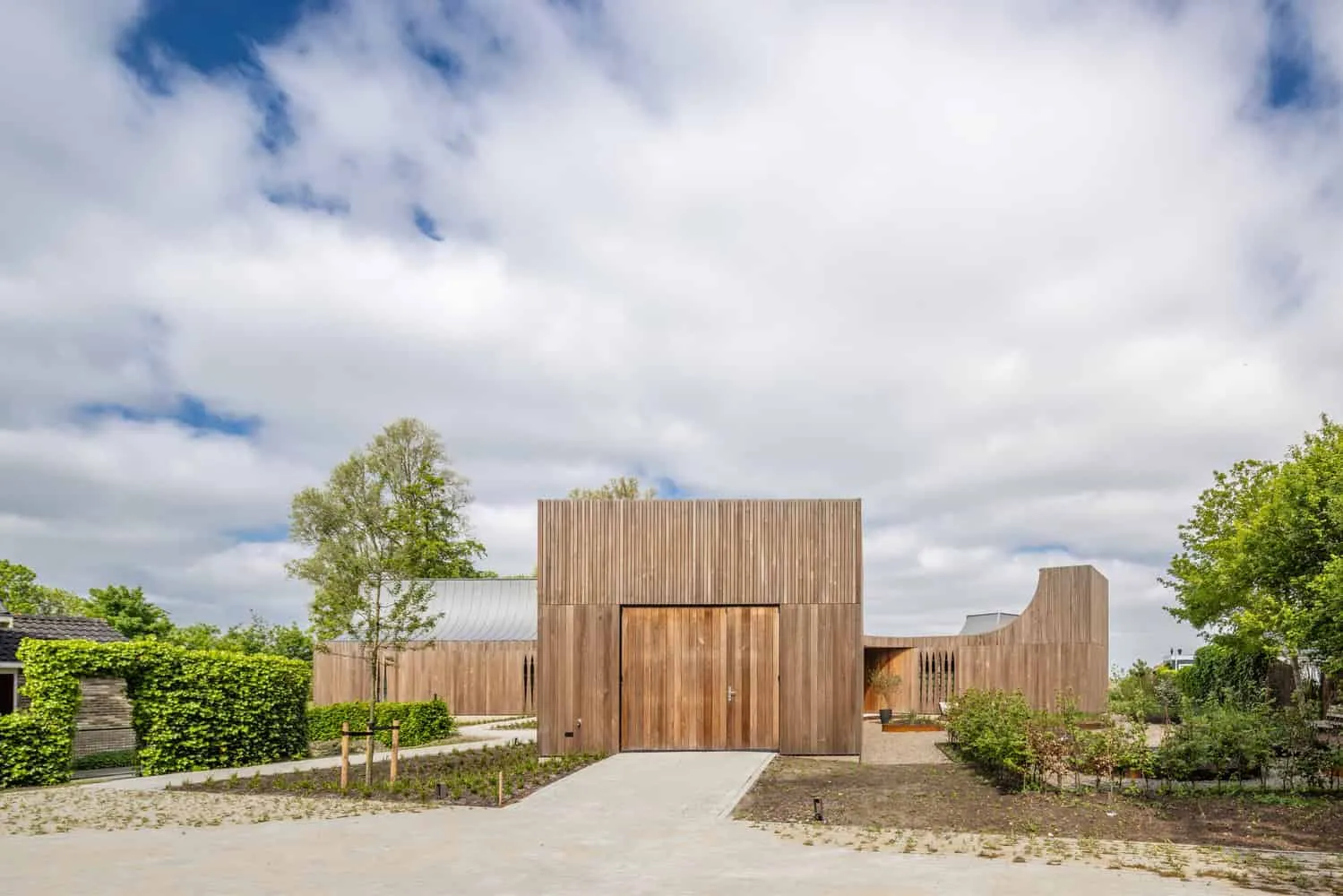 Marhûs — Landscape House by Lichtstad Architecten on a Lake, Netherlands
Marhûs — Landscape House by Lichtstad Architecten on a Lake, Netherlands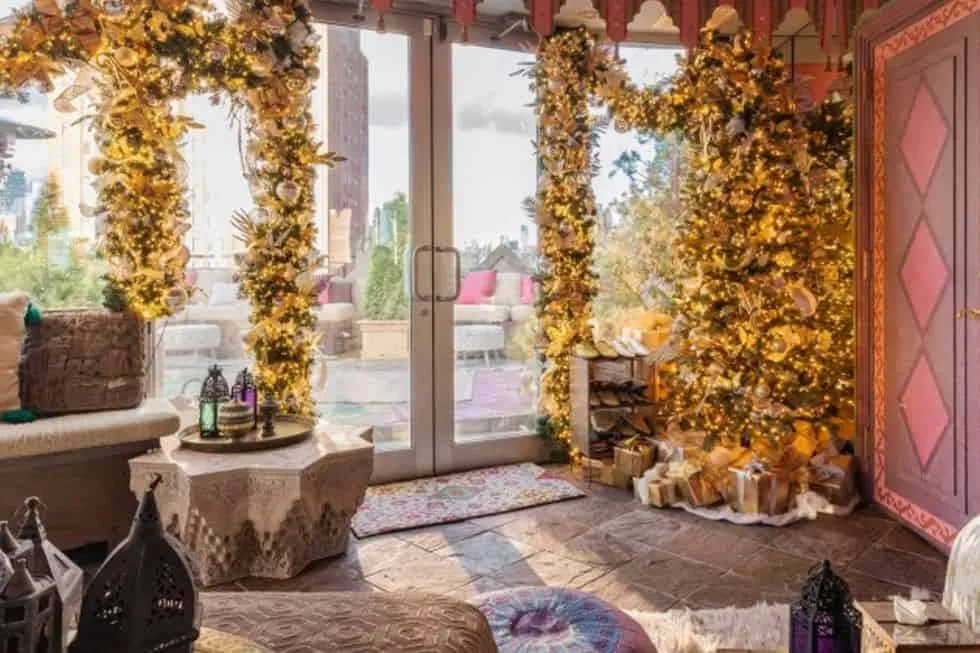 Maria Carey Invites You to a Christmas Cocktail Party at Her NYC Home
Maria Carey Invites You to a Christmas Cocktail Party at Her NYC Home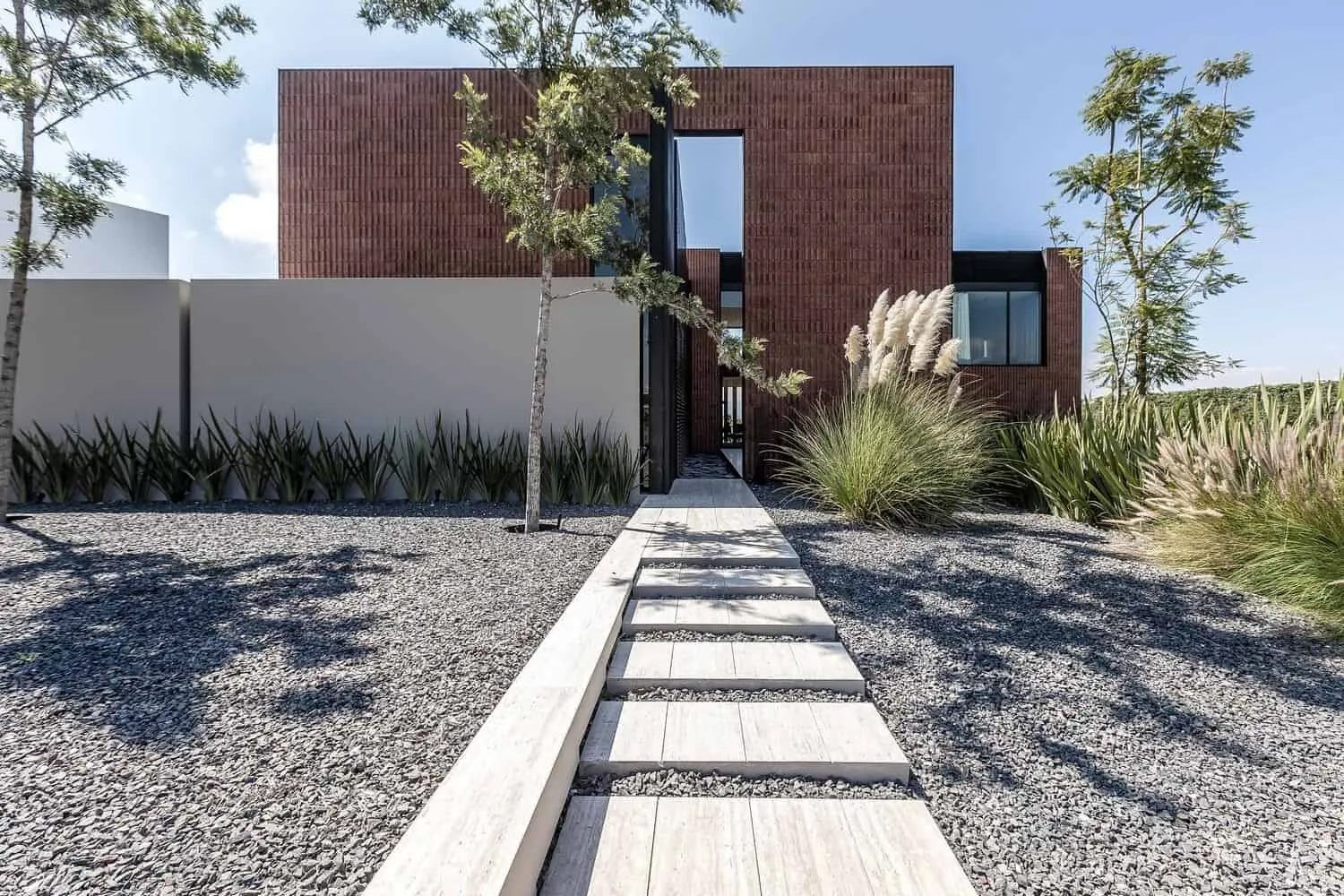 Maria's House / LABarq / Mexico
Maria's House / LABarq / Mexico Marina Gate — Key Features of the Residential Complex in Dubai Marina
Marina Gate — Key Features of the Residential Complex in Dubai Marina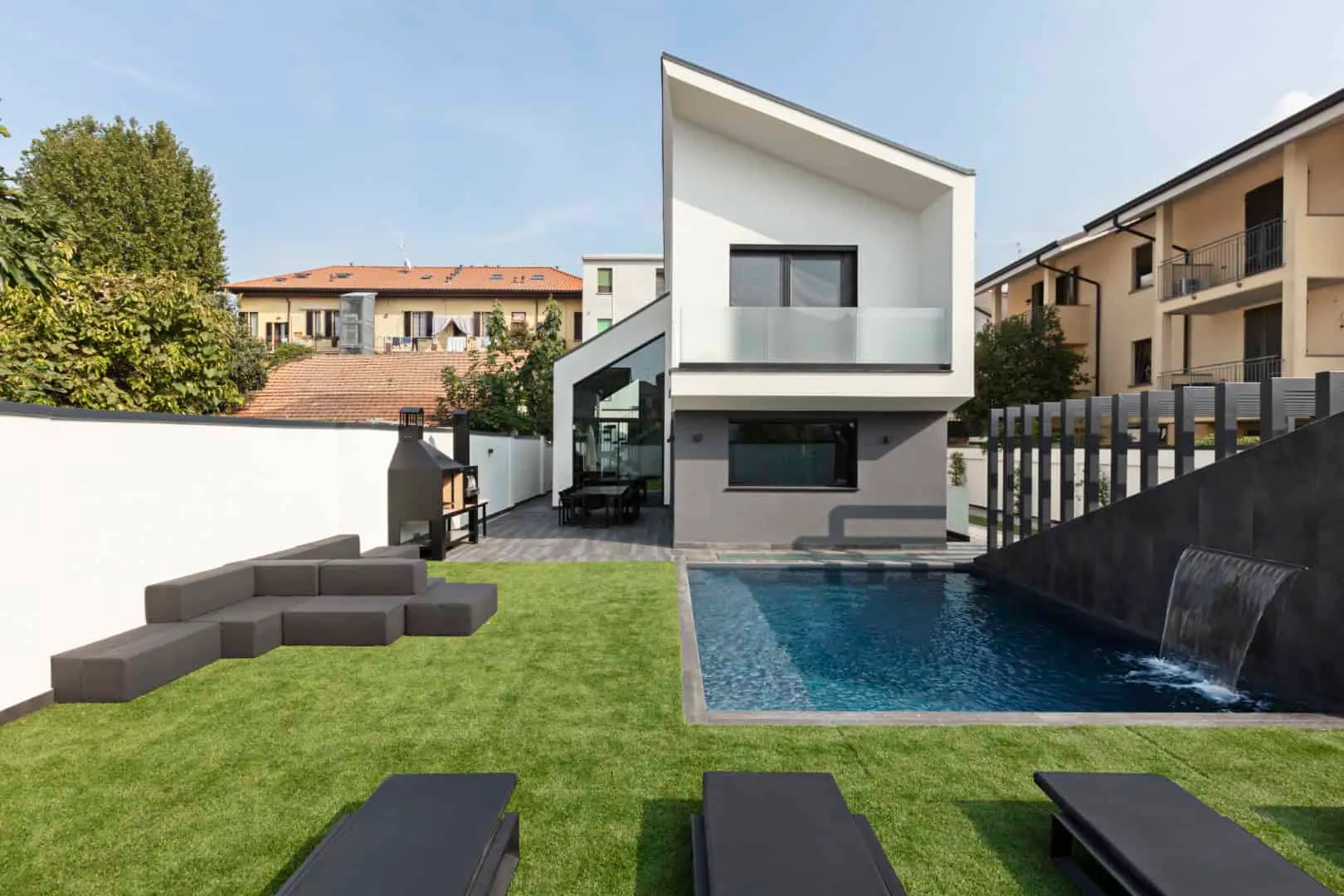 Martesana, Luxury Villa by Anice Architettura: Geometric Masterpiece in Milan's Suburbs
Martesana, Luxury Villa by Anice Architettura: Geometric Masterpiece in Milan's Suburbs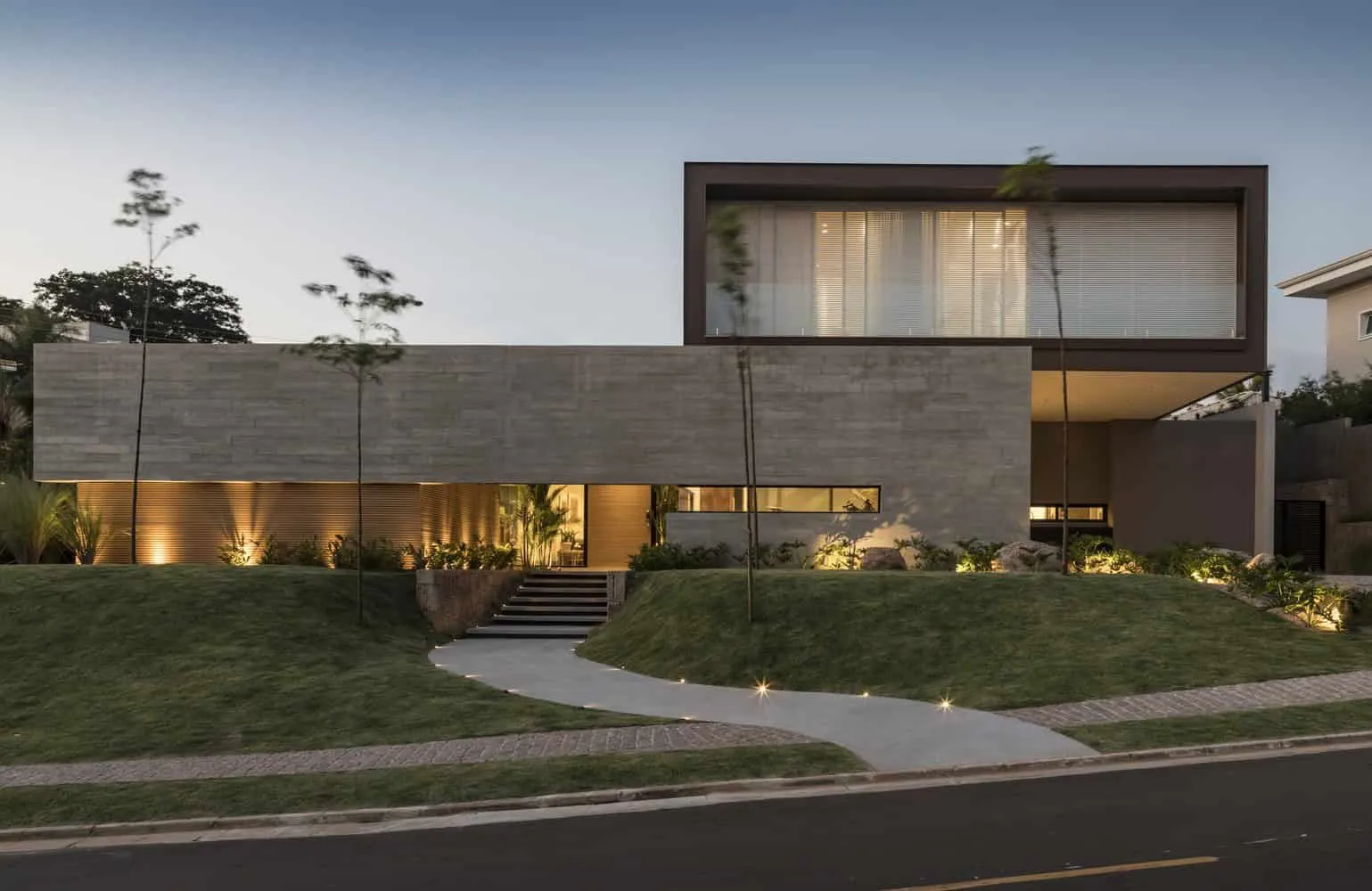 Maruba Residence by Padovani Arquitetos Associados in Campinas, Brazil
Maruba Residence by Padovani Arquitetos Associados in Campinas, Brazil