There can be your advertisement
300x150
Montauk Beach / SAOTA / New York
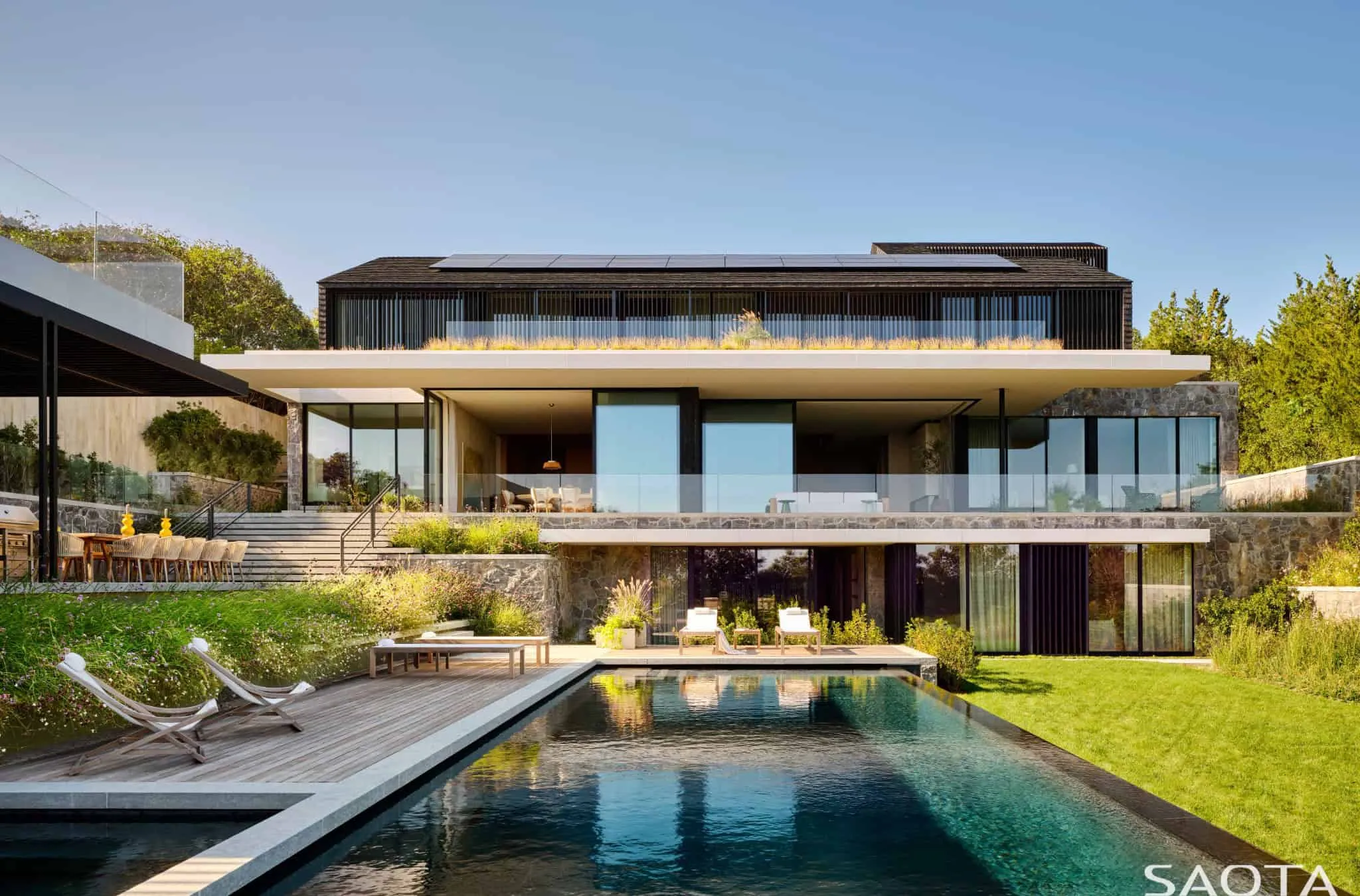
Located between Old Montauk Street and the Atlantic Ocean, the Montauk Beach house by SAOTA is an elegant architectural solution for the harsh coastal terrain. Completed in 2023, this 980 sq m house is carefully integrated into the steep cliff, preserving the dramatic topography and visual structure of New York's coastline.
Nature-Inspired Architectural Concept
Designed by SAOTA, in collaboration with Cooper Robertson as the project architect firm, the house is oriented towards minimal impact. From the street, the building remains unobtrusive — only the upper portion reveals itself, resembling traditional Montauk rural farms. This approach allows for a low profile and respectful integration with the natural environment.
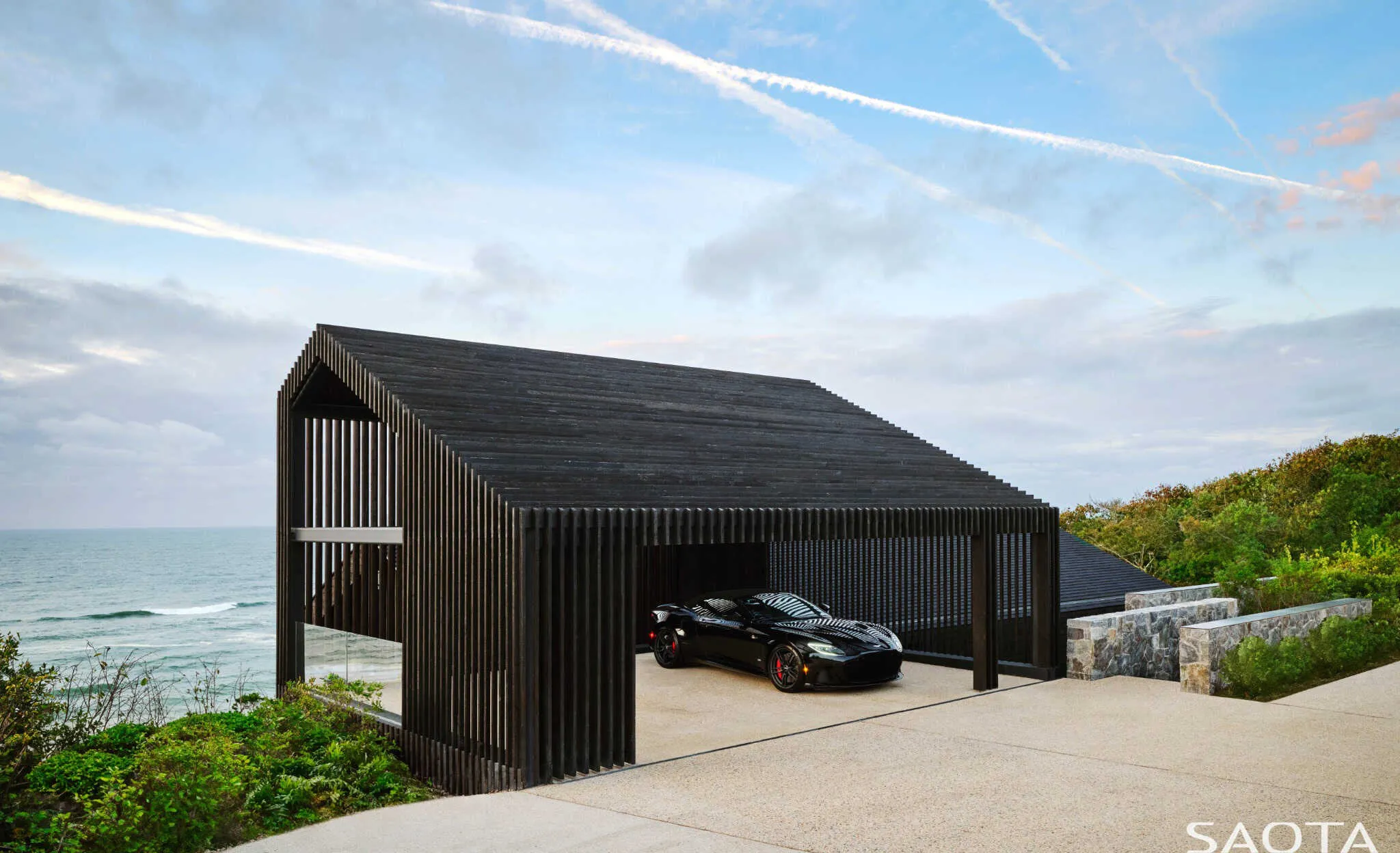 Photo © Thomas Luf
Photo © Thomas Luf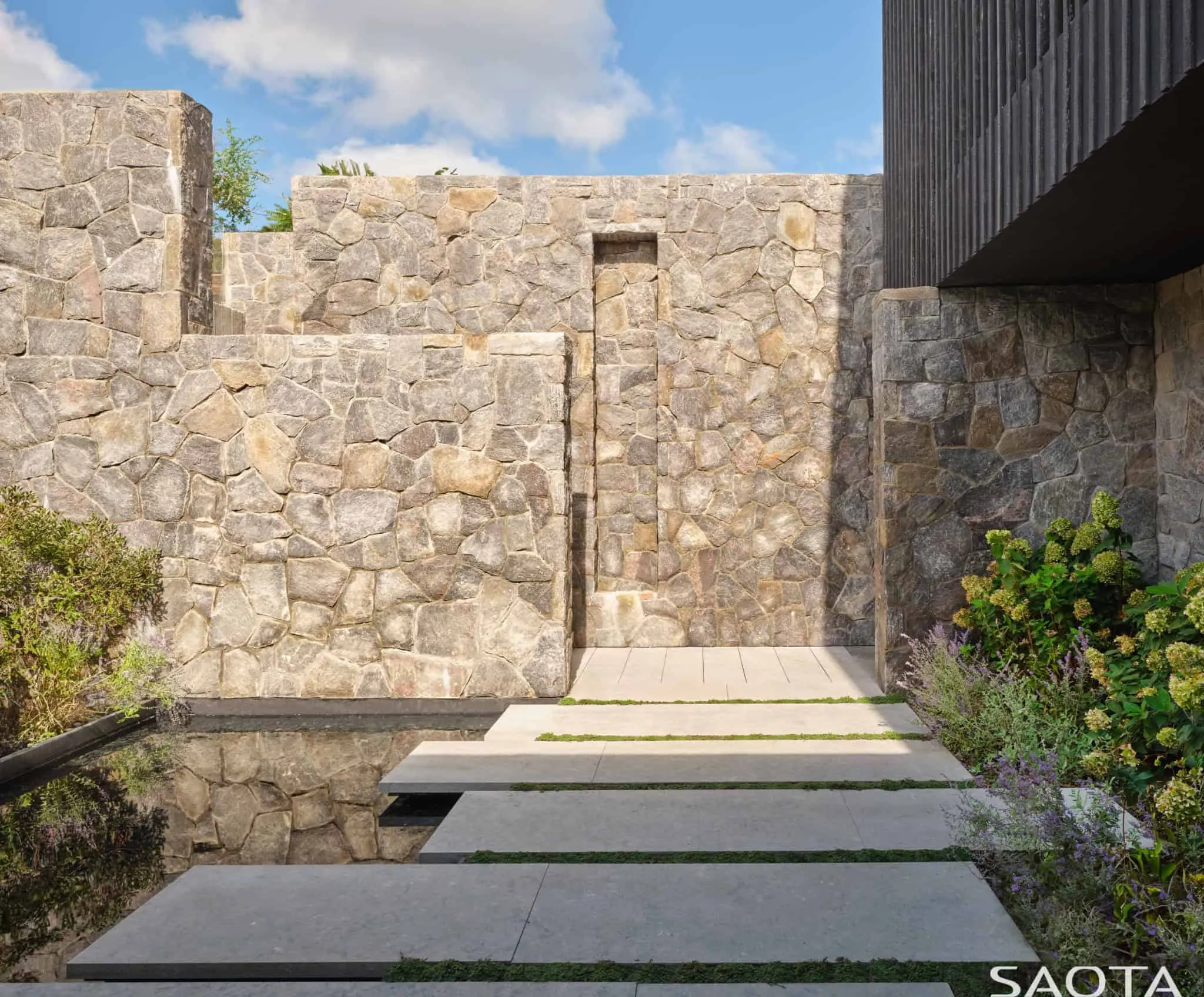 Photo © Thomas Luf
Photo © Thomas LufFacade Durability and Sculptural Appearance
The upper portion, resembling a rural farm, is clad in shou sugi ban, a wood burning technique chosen for both its strength and symbolic depth. This charred dark shell protects the house from Atlantic conditions while giving it a grounded, almost sculptural appearance. This contrasts with the lightness of the interior space, reinforcing themes of protection and openness.
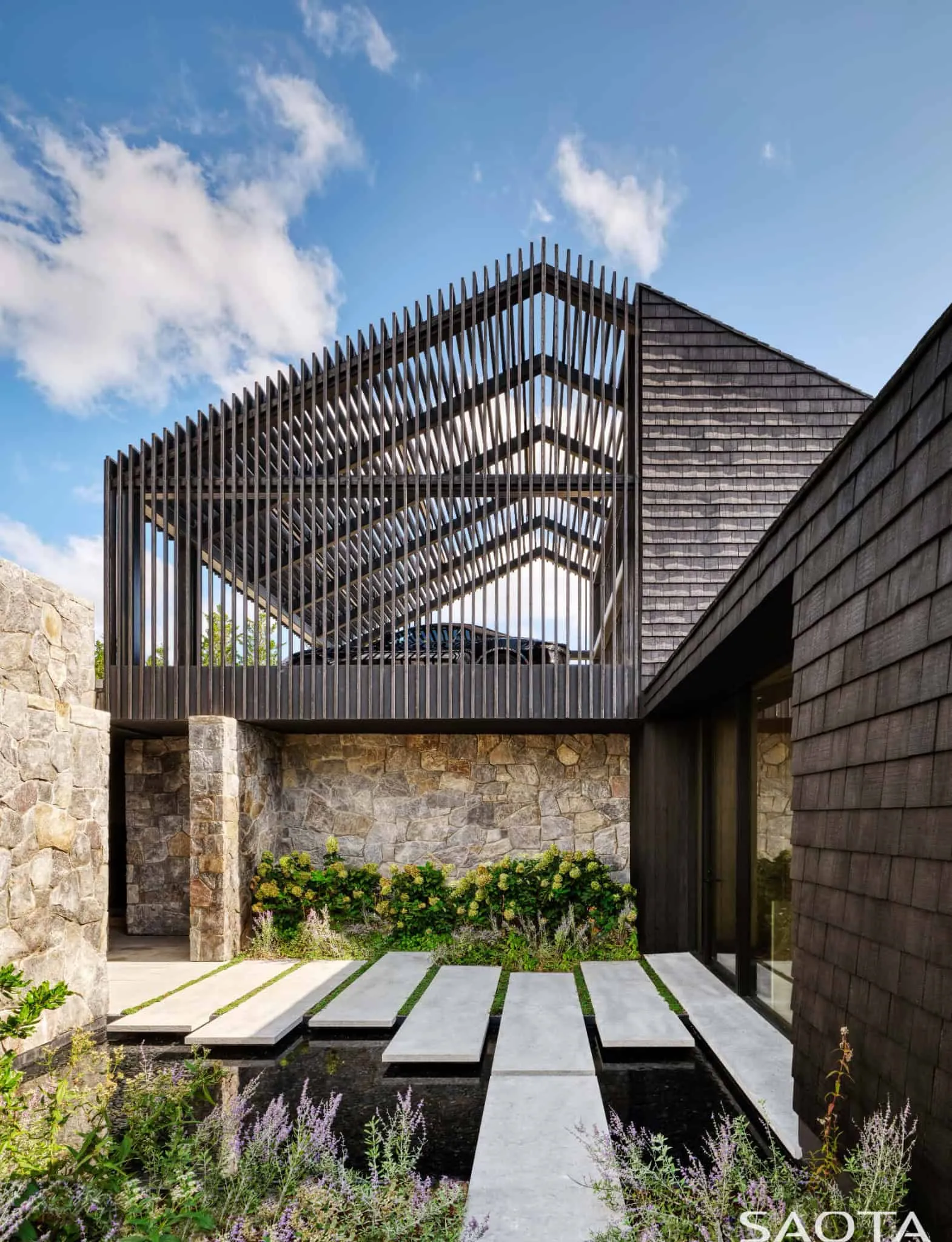 Photo © Thomas Luf
Photo © Thomas Luf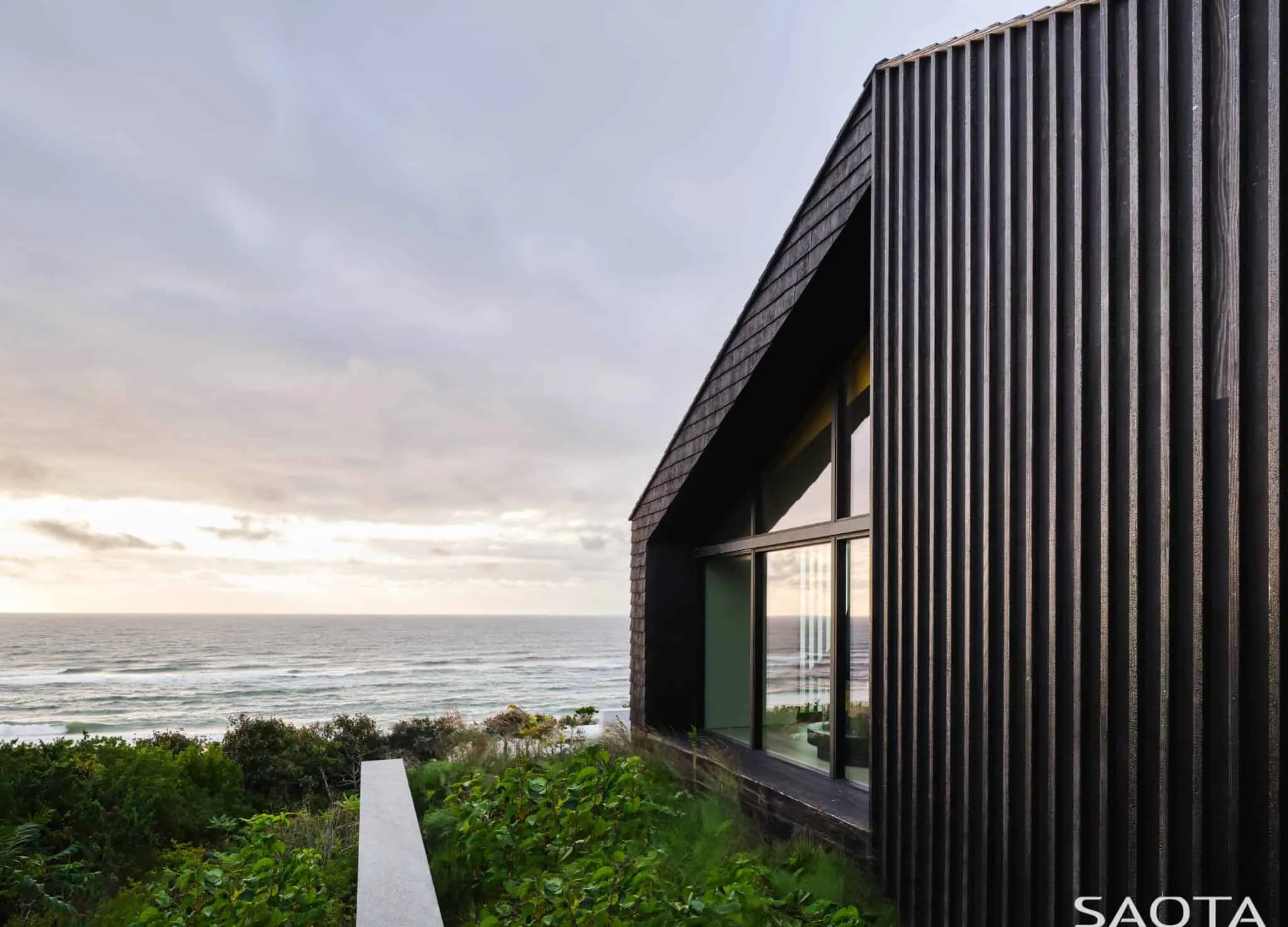 Photo © Thomas Luf
Photo © Thomas LufWarmth Inside — Interior Design by Rafael de Cardenas
The interior design by Rafael de Cardenas adds a light contrast. Using light wood and soft color accents inspired by nearby dunes, the interior creates a feeling of calm and warmth. Textural variety reflects the dialogue between house and nature — darkness outside, serenity inside.
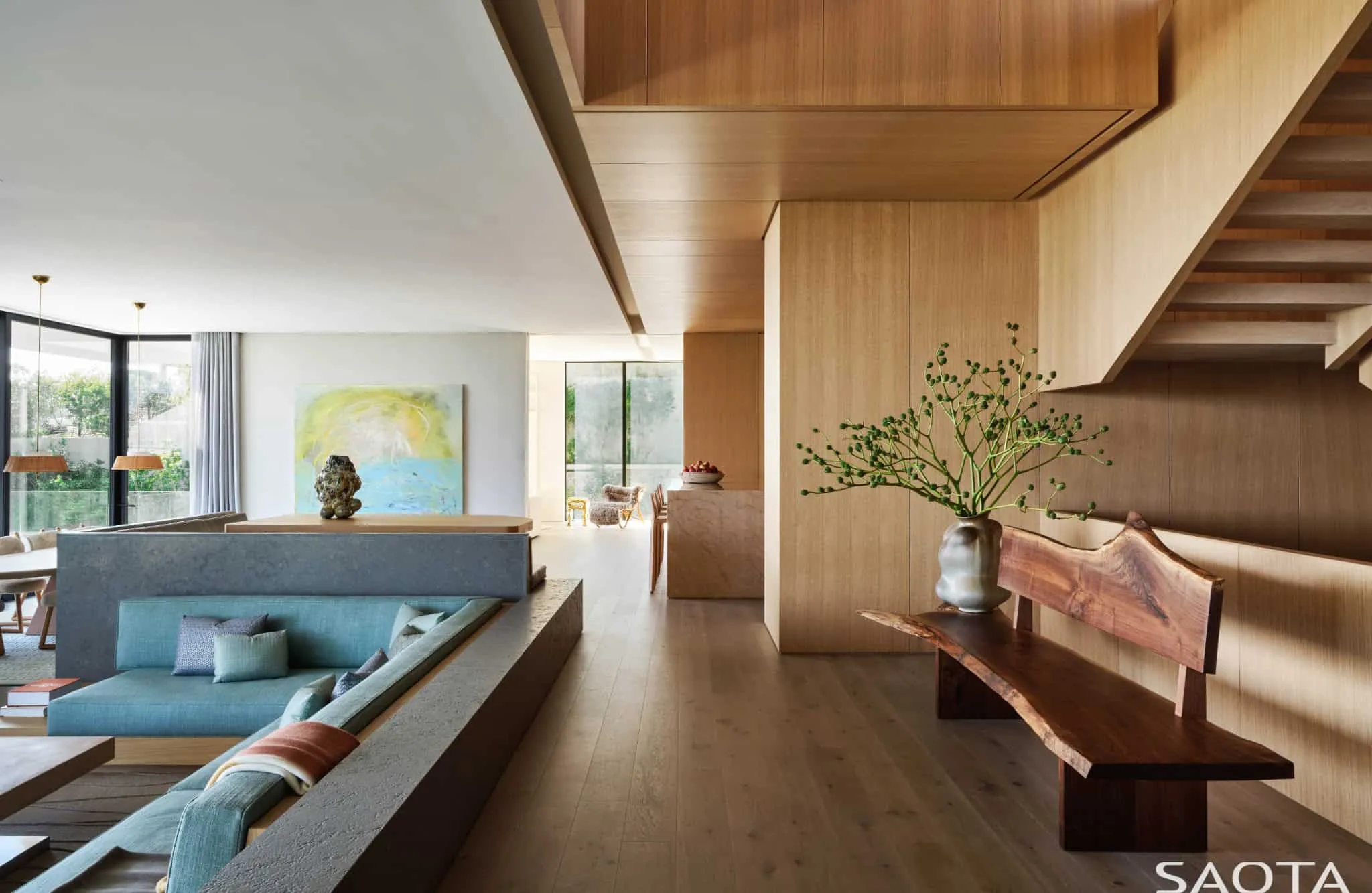 Photo © Thomas Luf
Photo © Thomas Luf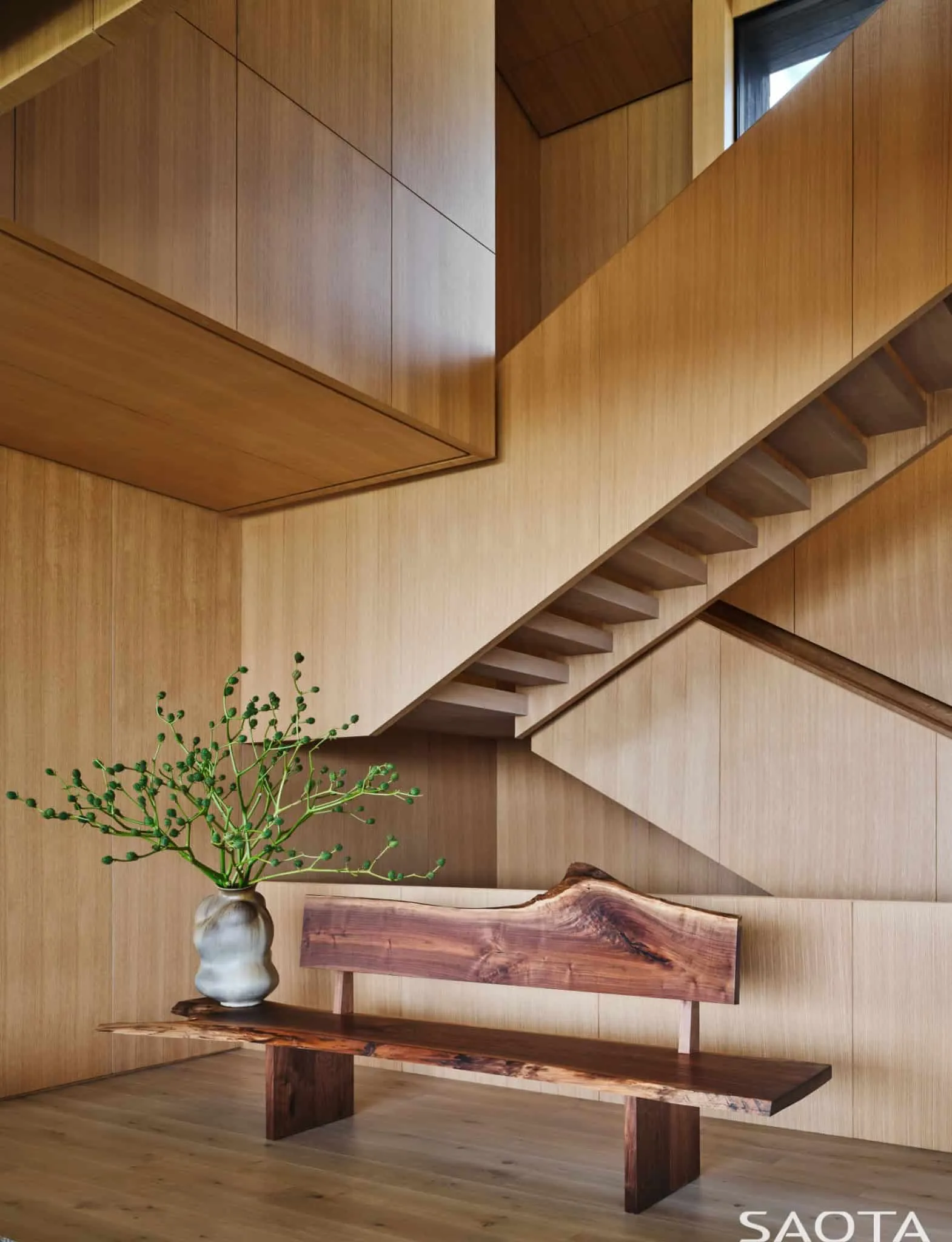 Photo © Thomas Luf
Photo © Thomas LufSpacial Sequence and Integration with the Landscape
The journey through the house is organized around movement and discovery. Entry occurs at street level via a modest threshold, gradually descending into main zones. As you progress, views of the Atlantic Ocean unfold, culminating in open living spaces elevated to capture panoramic views.
The house is organized into three main sections:
- Upper level, wood-clad, includes the entrance hall, study and main bedroom
- Lower level, granite-clad, contains guest rooms and relaxation areas
- Transparent central pavilion housing the kitchen, dining room and living areas
This glass volume serves as the light heart of the house, allowing plants and sunlight to penetrate inside, connecting internal life with coastal ecosystem.
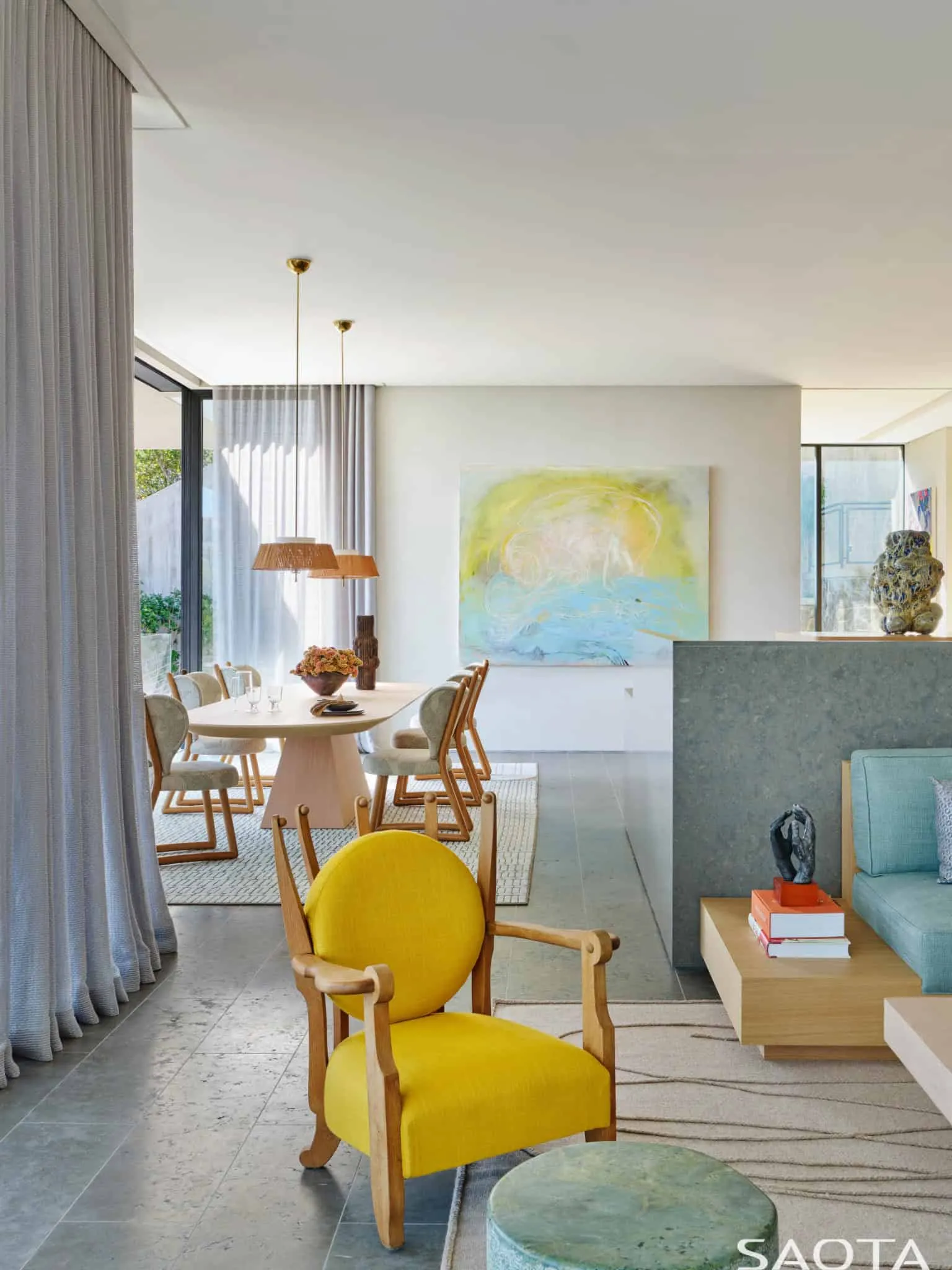 Photo © Thomas Luf
Photo © Thomas Luf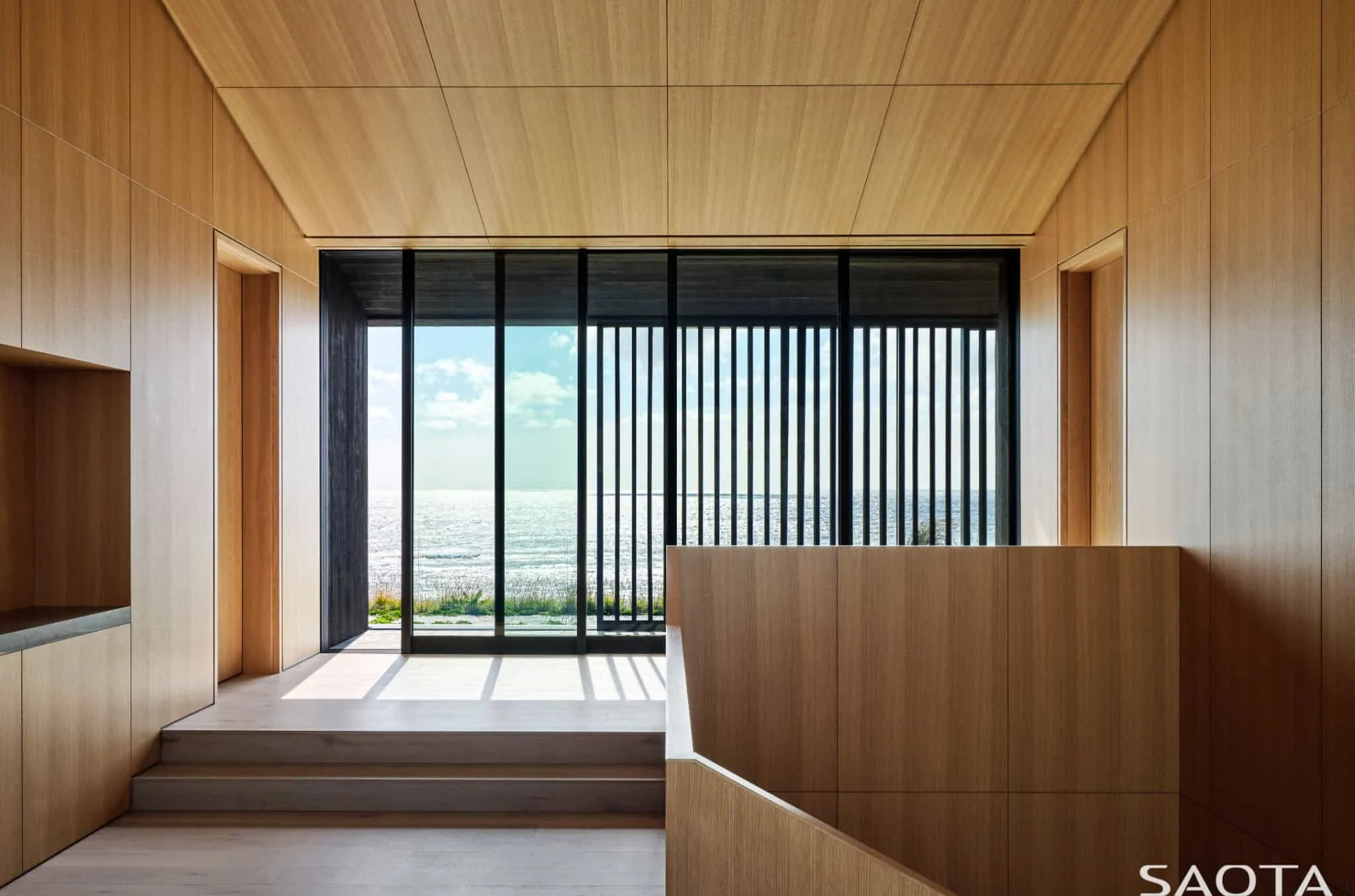 Photo © Thomas Luf
Photo © Thomas LufEveryday Life: Kitchen, Dining & Living Areas
The center houses the kitchen, dining and living areas — they organize daily life around light, materials and distant views. Durable surfaces — stone, wood, glass — combine with refined details and carefully selected color accents.
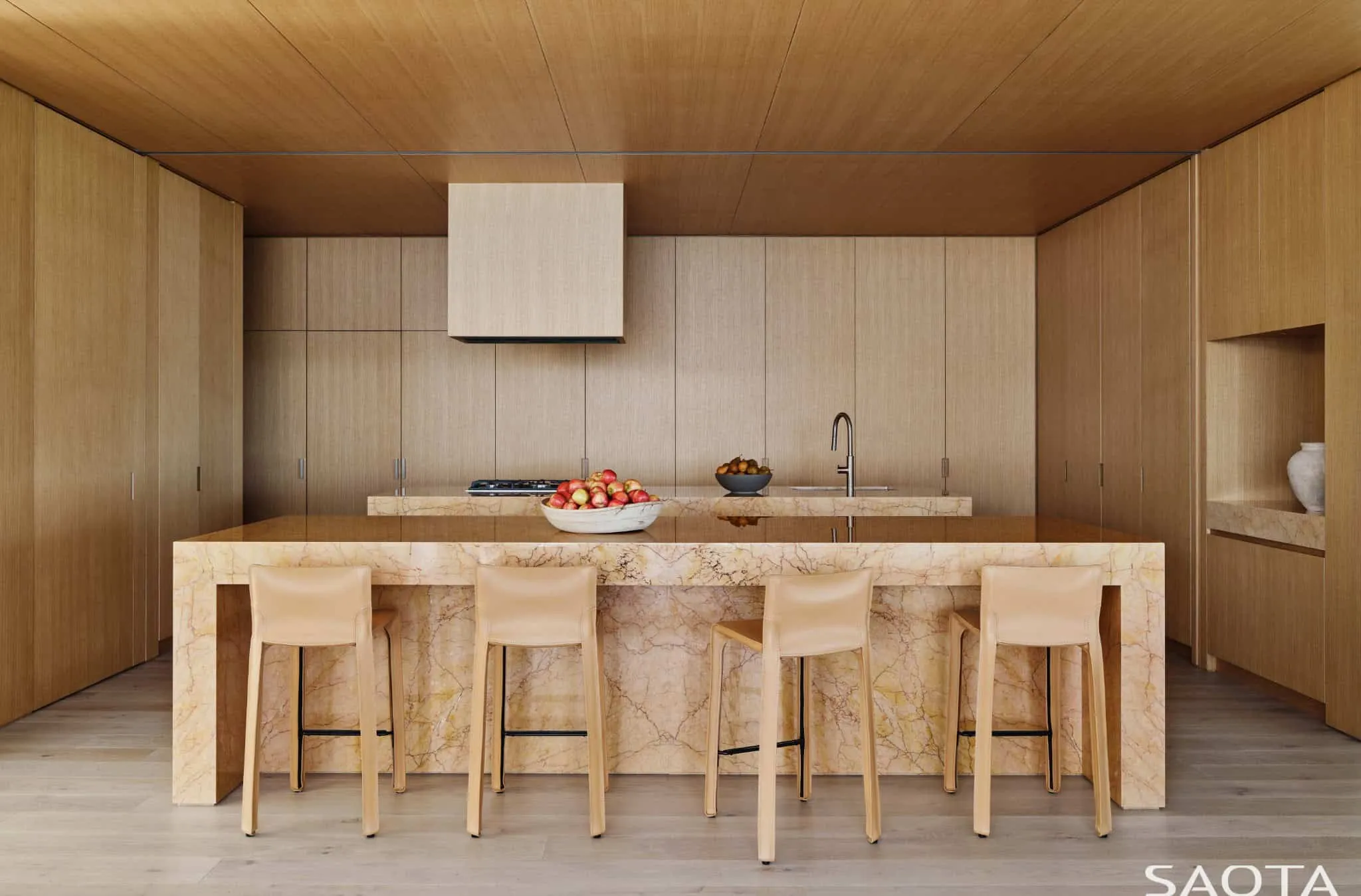 Photo © Thomas Luf
Photo © Thomas Luf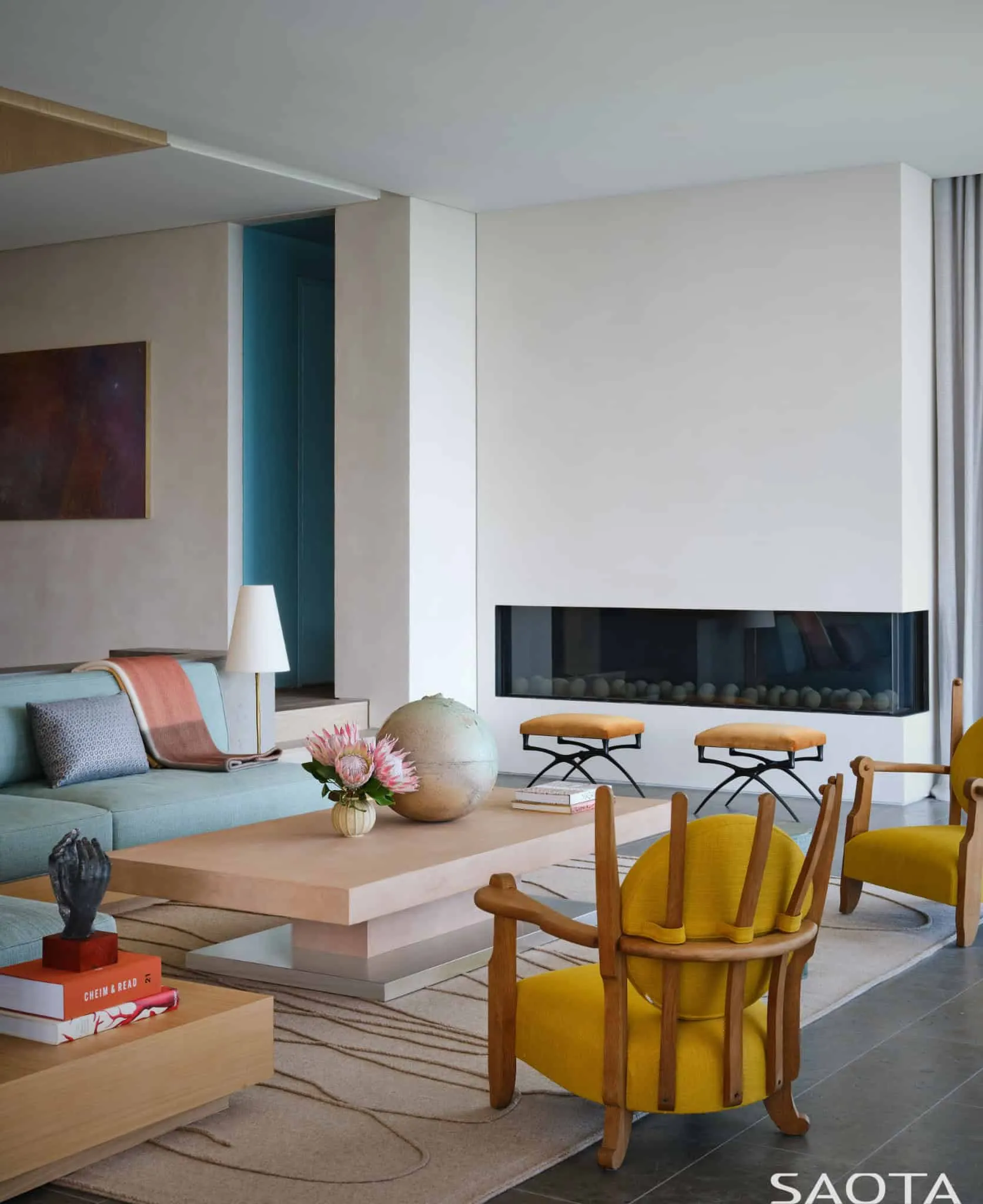 Photo © Thomas Luf
Photo © Thomas Luf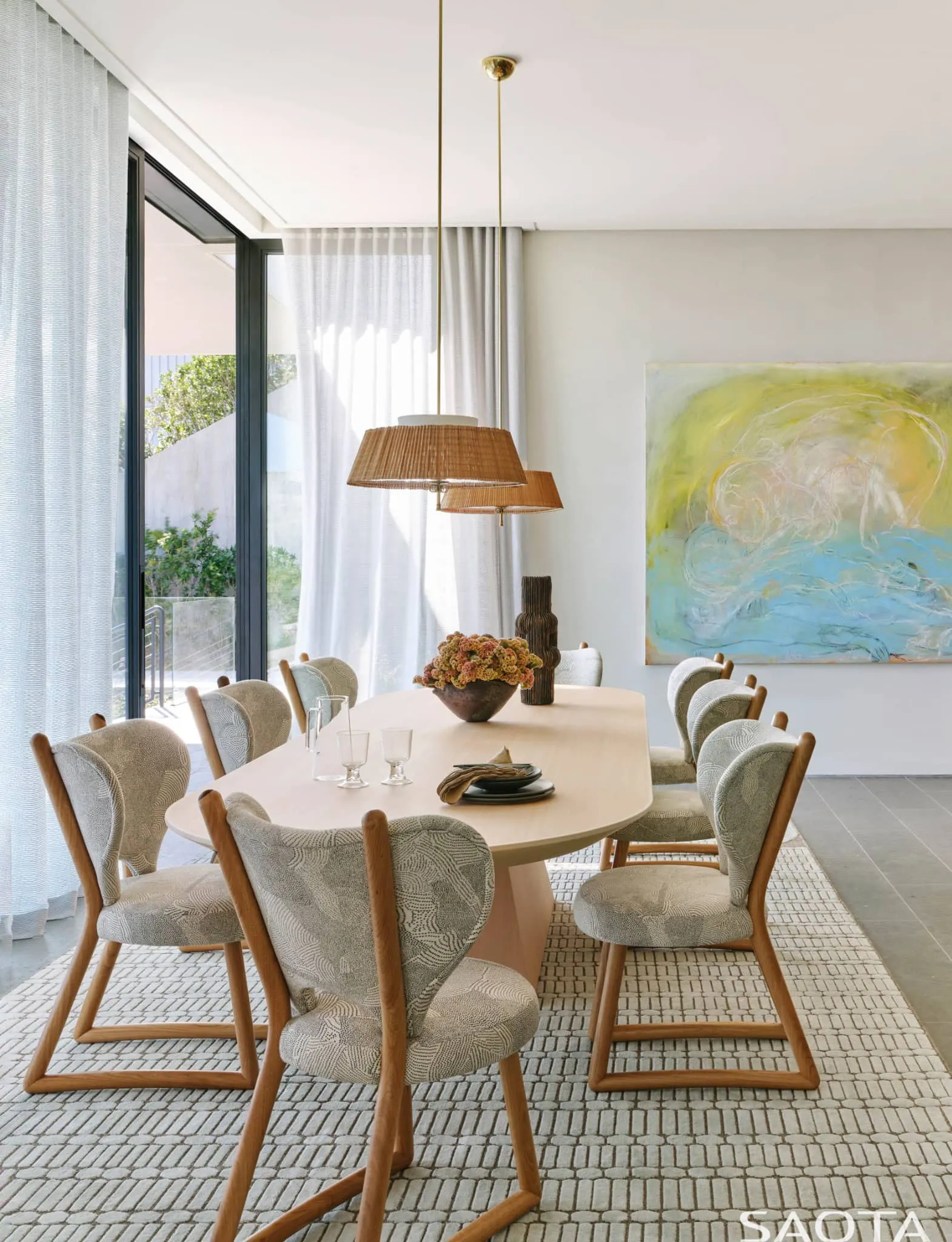 Photo © Thomas Luf
Photo © Thomas LufTerrace Transitions and Outdoor Relaxation
Descending outdoor platforms continue the architectural line into nature. These terrace levels smoothly transition from house to garden, then to pool and spa — echoing the natural slope of the site and enhancing harmony between built structure and landscape.
 Photo © Thomas Luf
Photo © Thomas Luf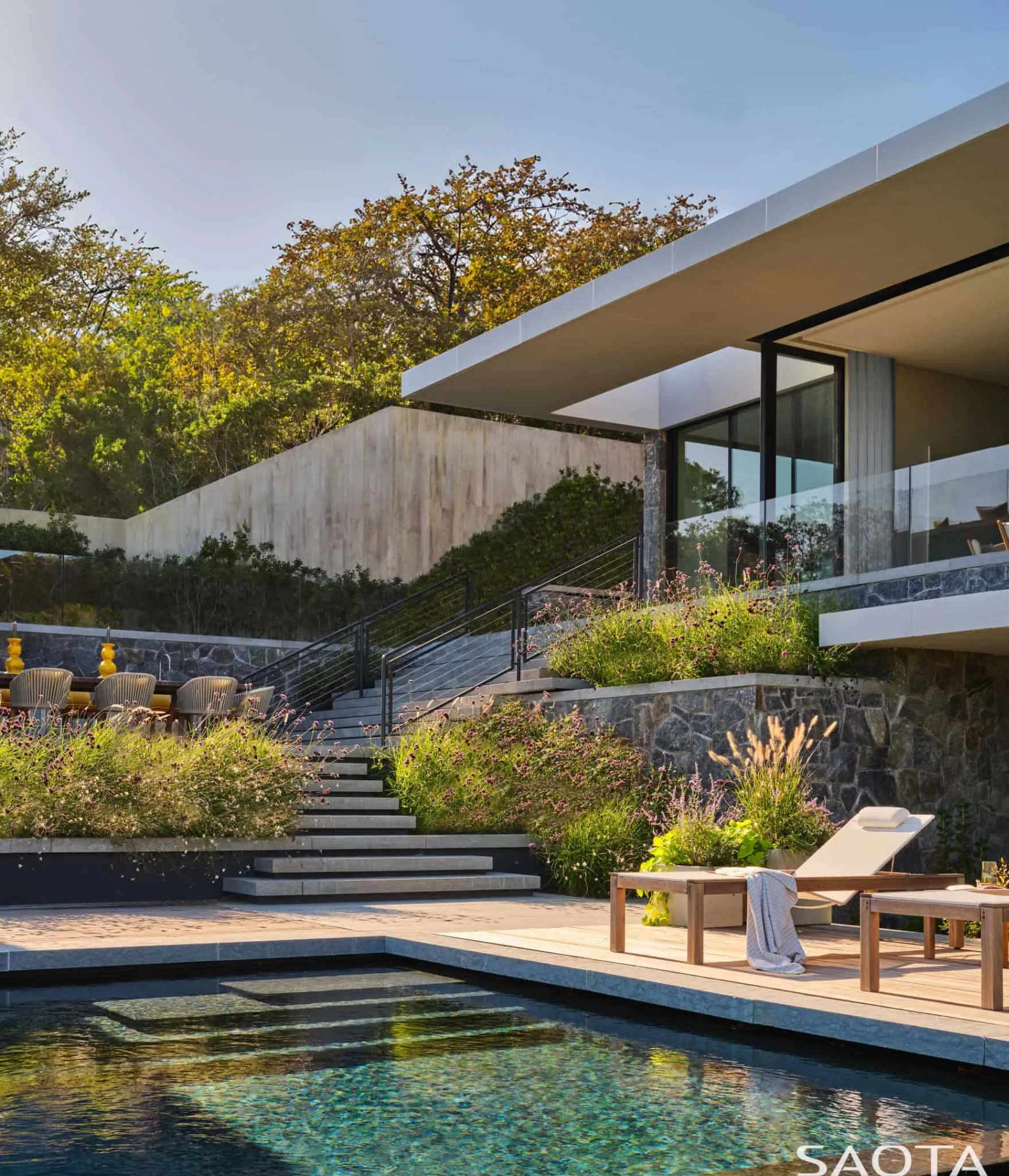 Photo © Thomas Luf
Photo © Thomas Luf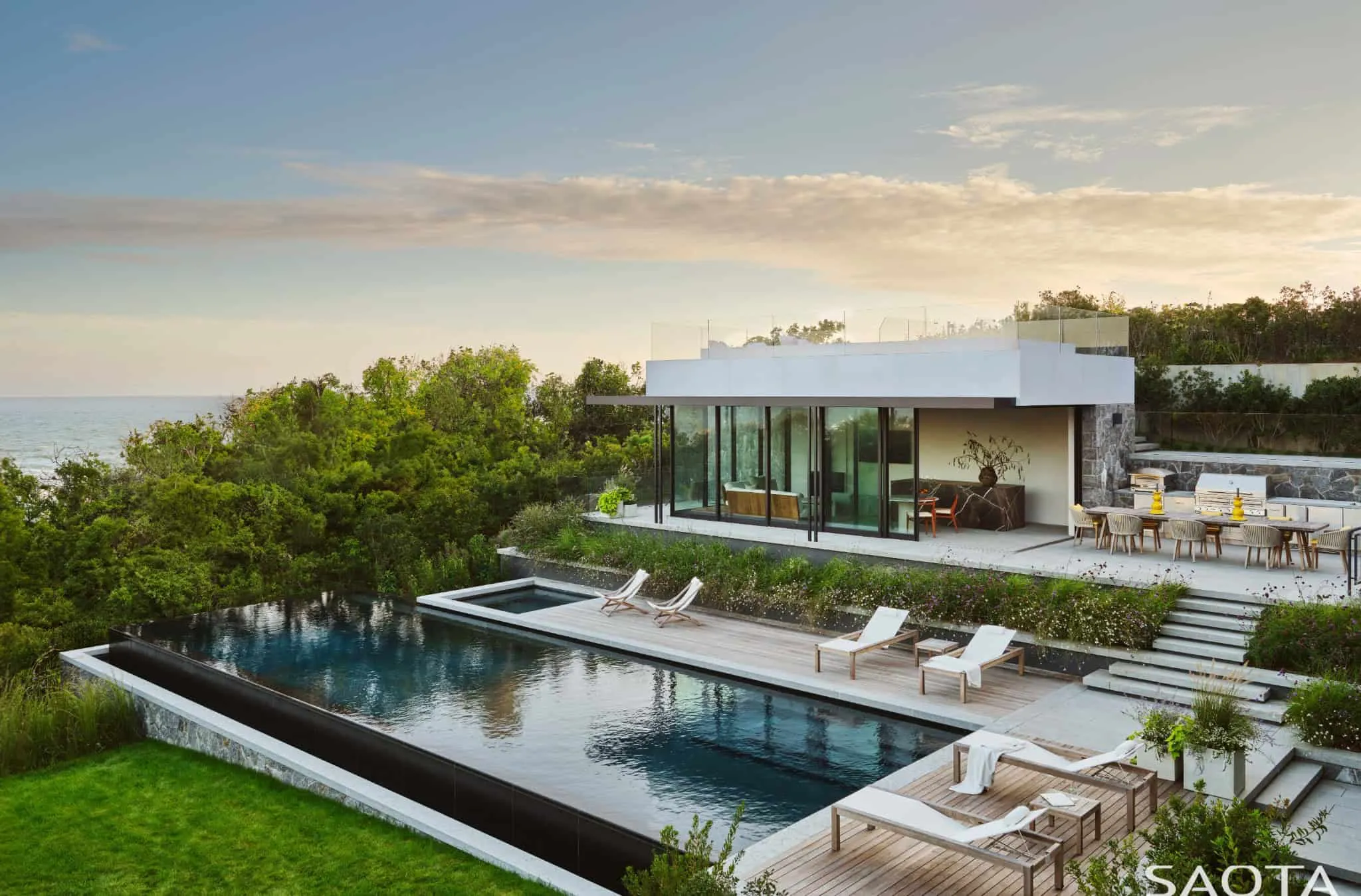 Photo © Thomas Luf
Photo © Thomas LufRelaxation, Play and Solitude
Beneath the main living level are spacious relaxation zones where one can gather or find solitude — from games and movies to a quiet reading nook — always with the ocean as companion.
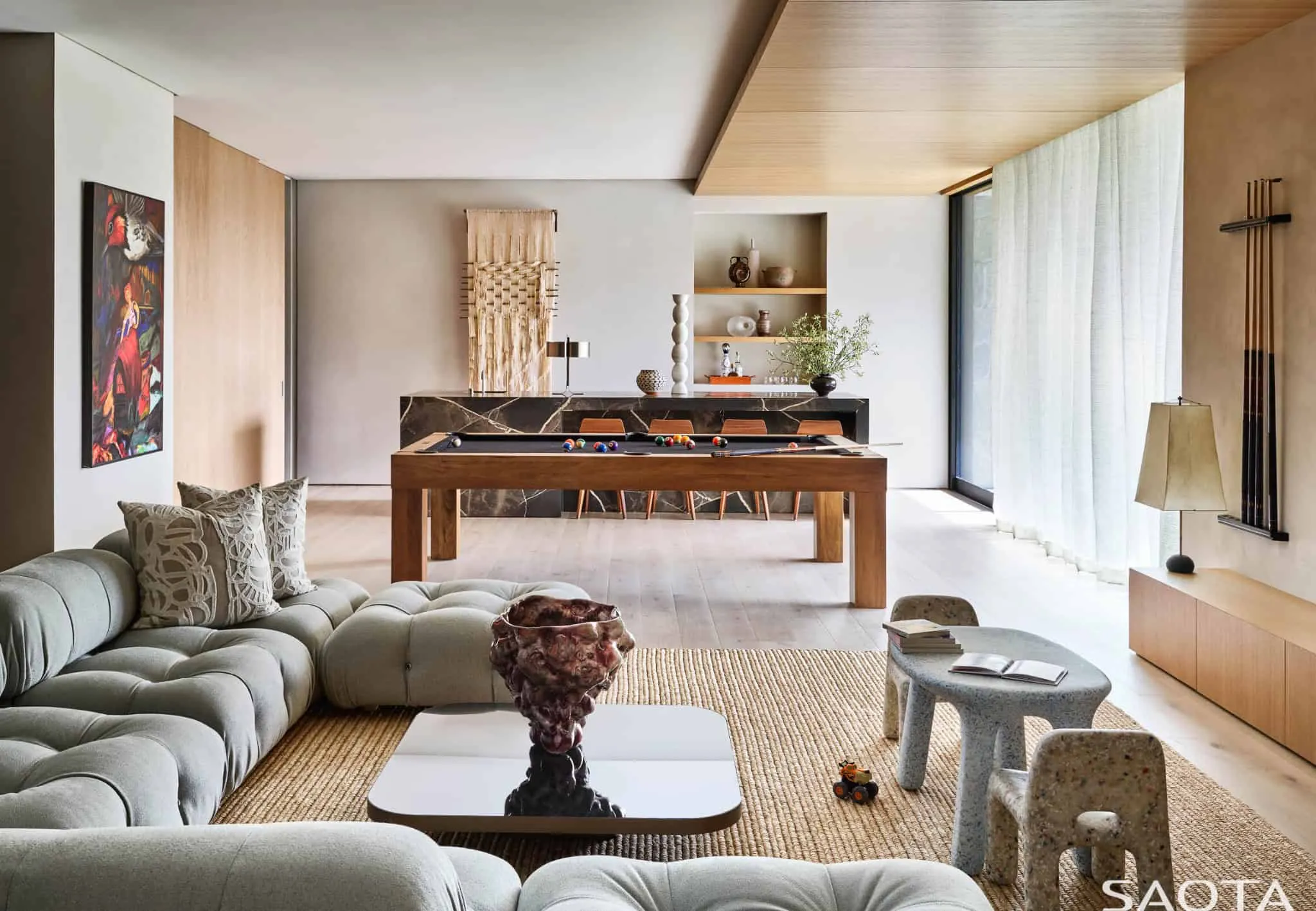 Photo © Thomas Luf
Photo © Thomas Luf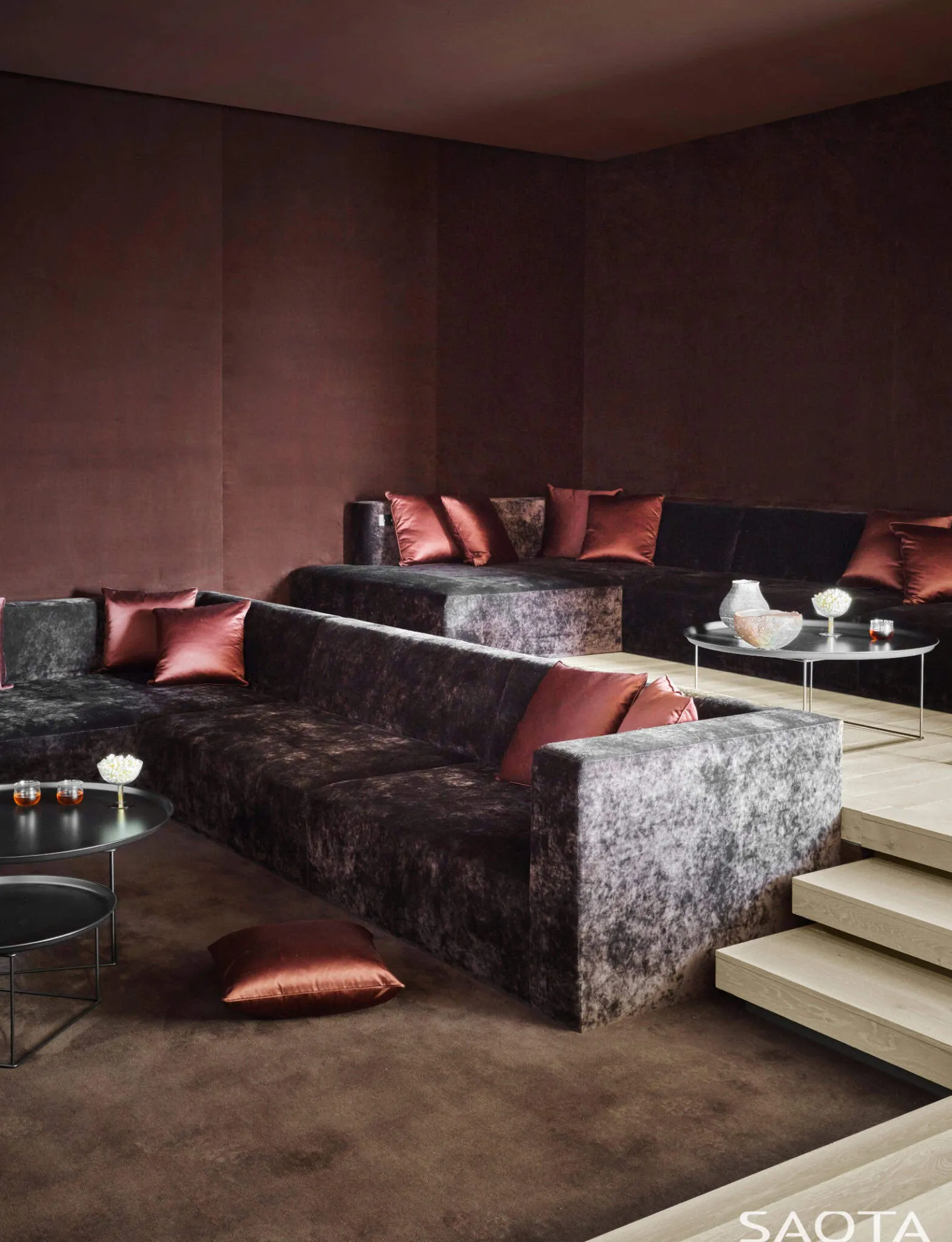 Photo © Thomas Luf
Photo © Thomas Luf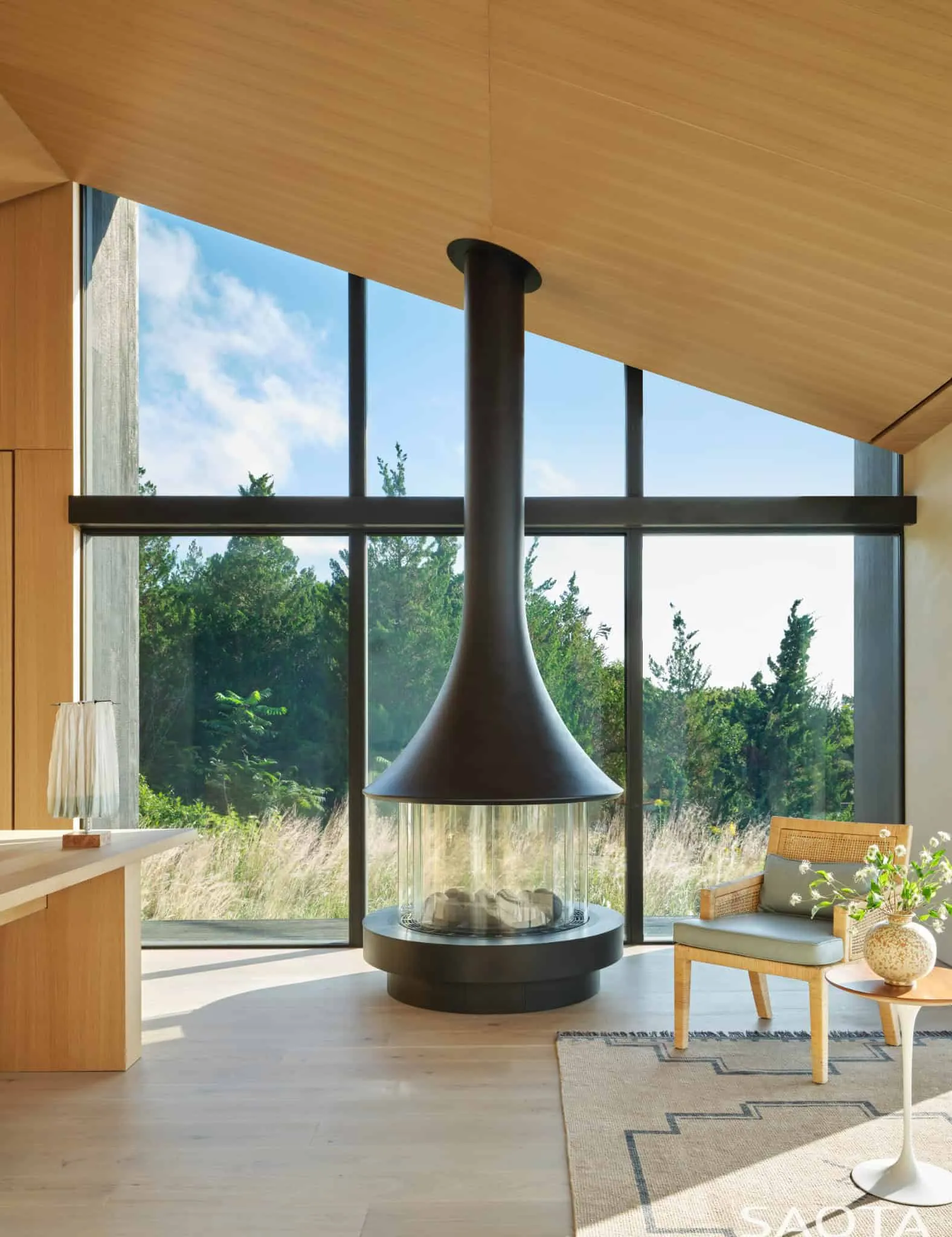 Photo © Thomas Luf
Photo © Thomas LufPrivate Spaces
The bedrooms on the upper level are inside a volume clad in wood, where arched ceilings and warm finishes create separate sanctuaries. Bathrooms receive light and views, combining durable materials with calm finishes.
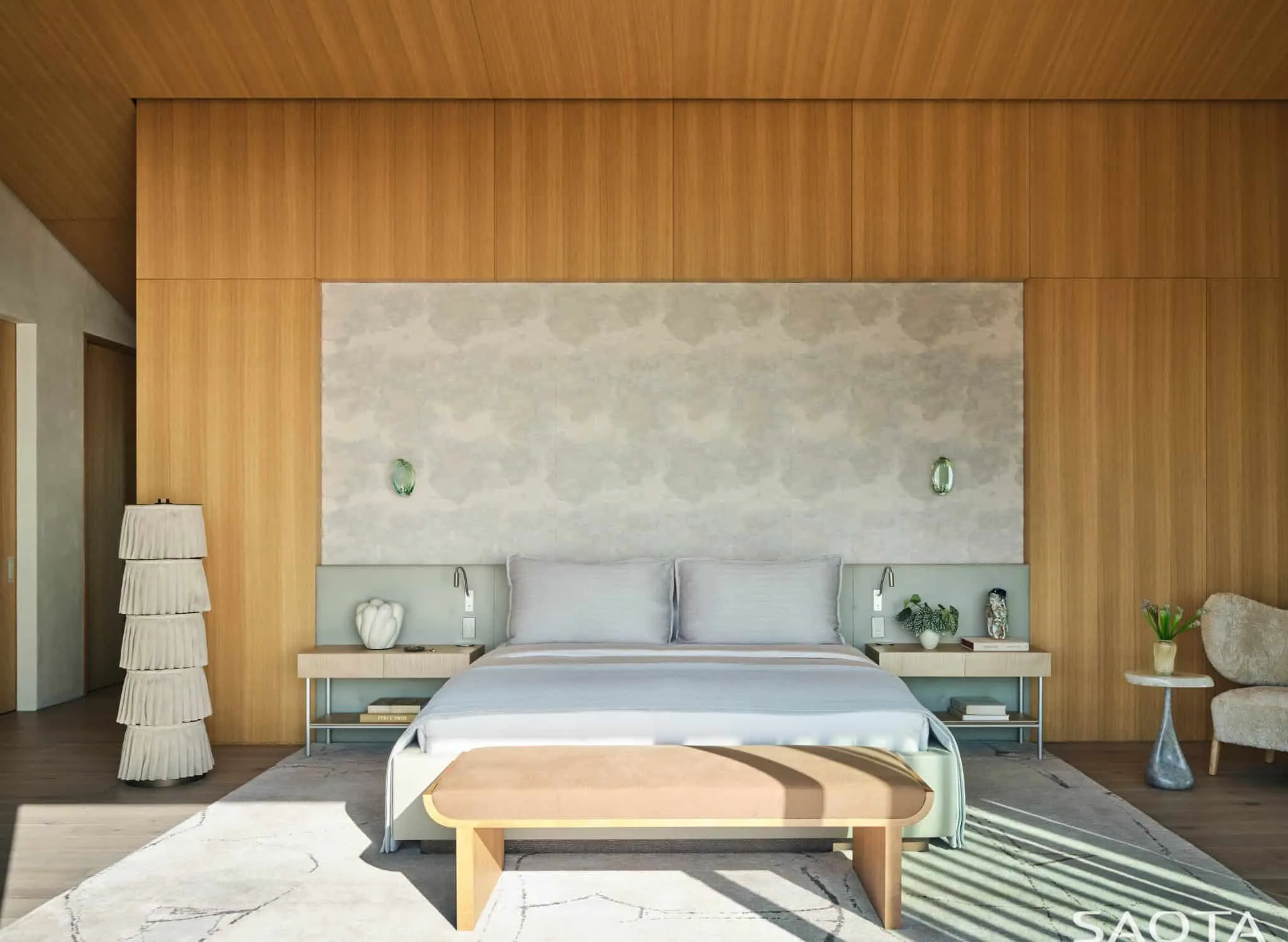 Photo © Thomas Luf
Photo © Thomas Luf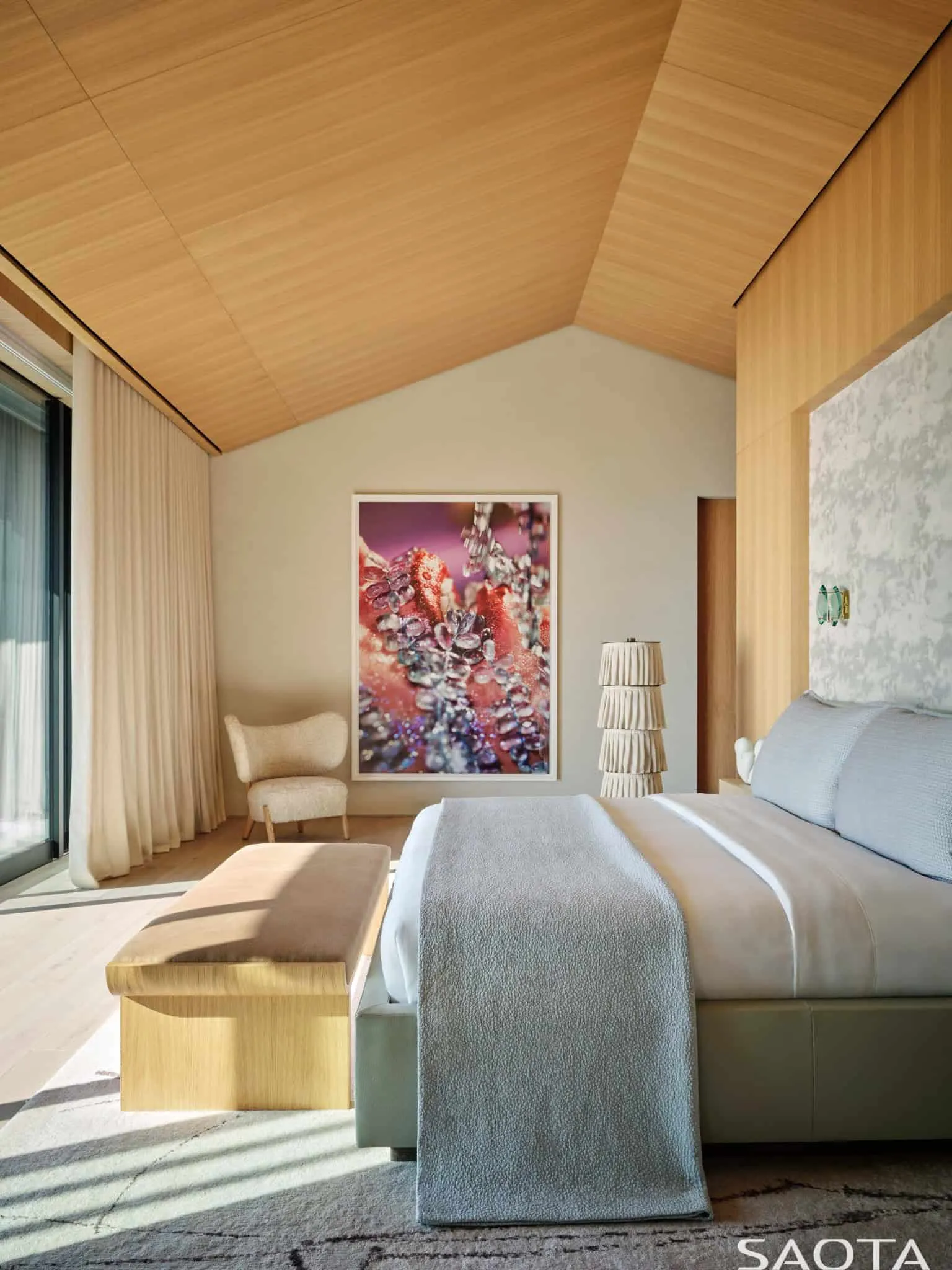 Photo © Thomas Luf
Photo © Thomas Luf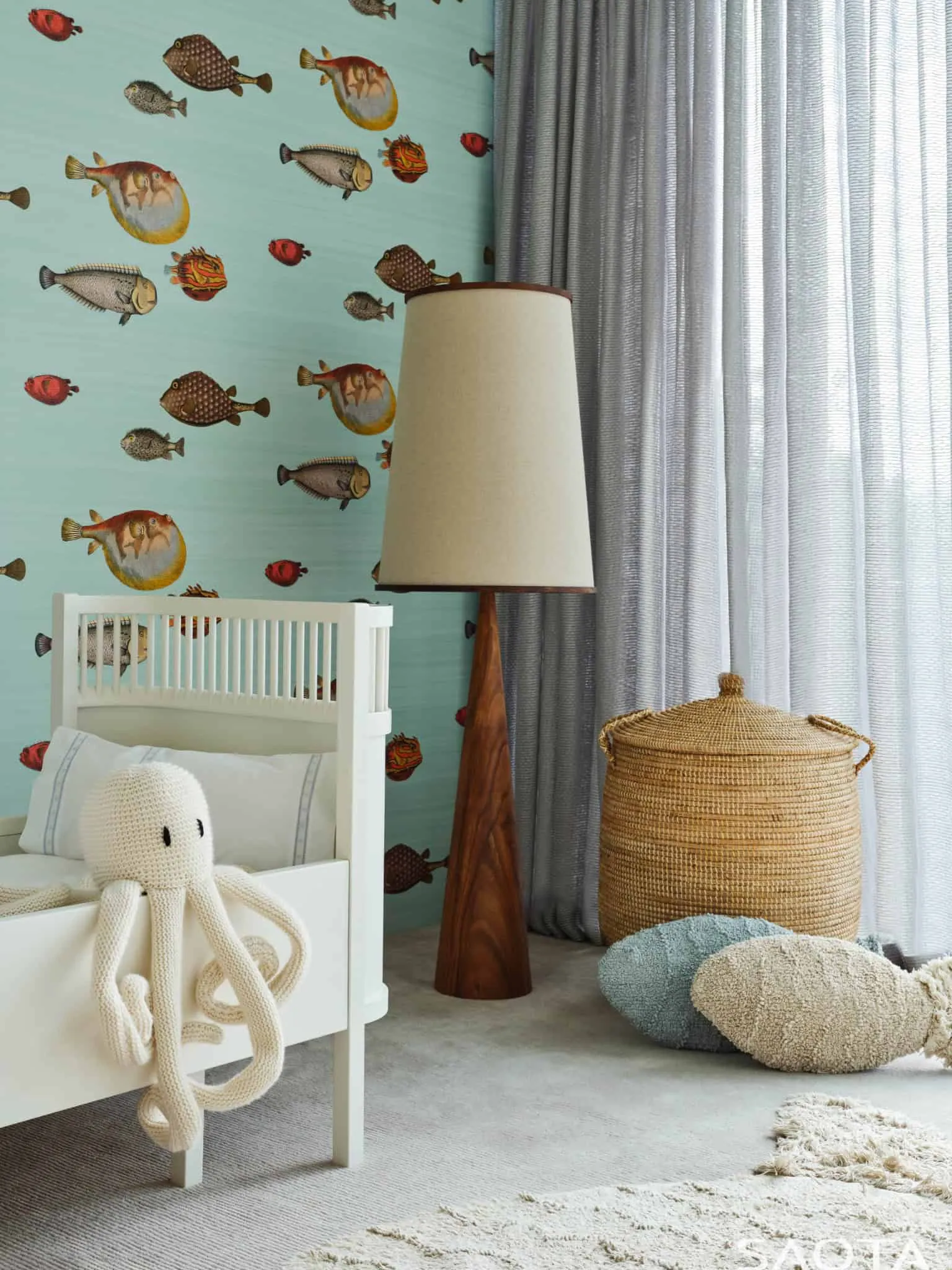 Photo © Thomas Luf
Photo © Thomas Luf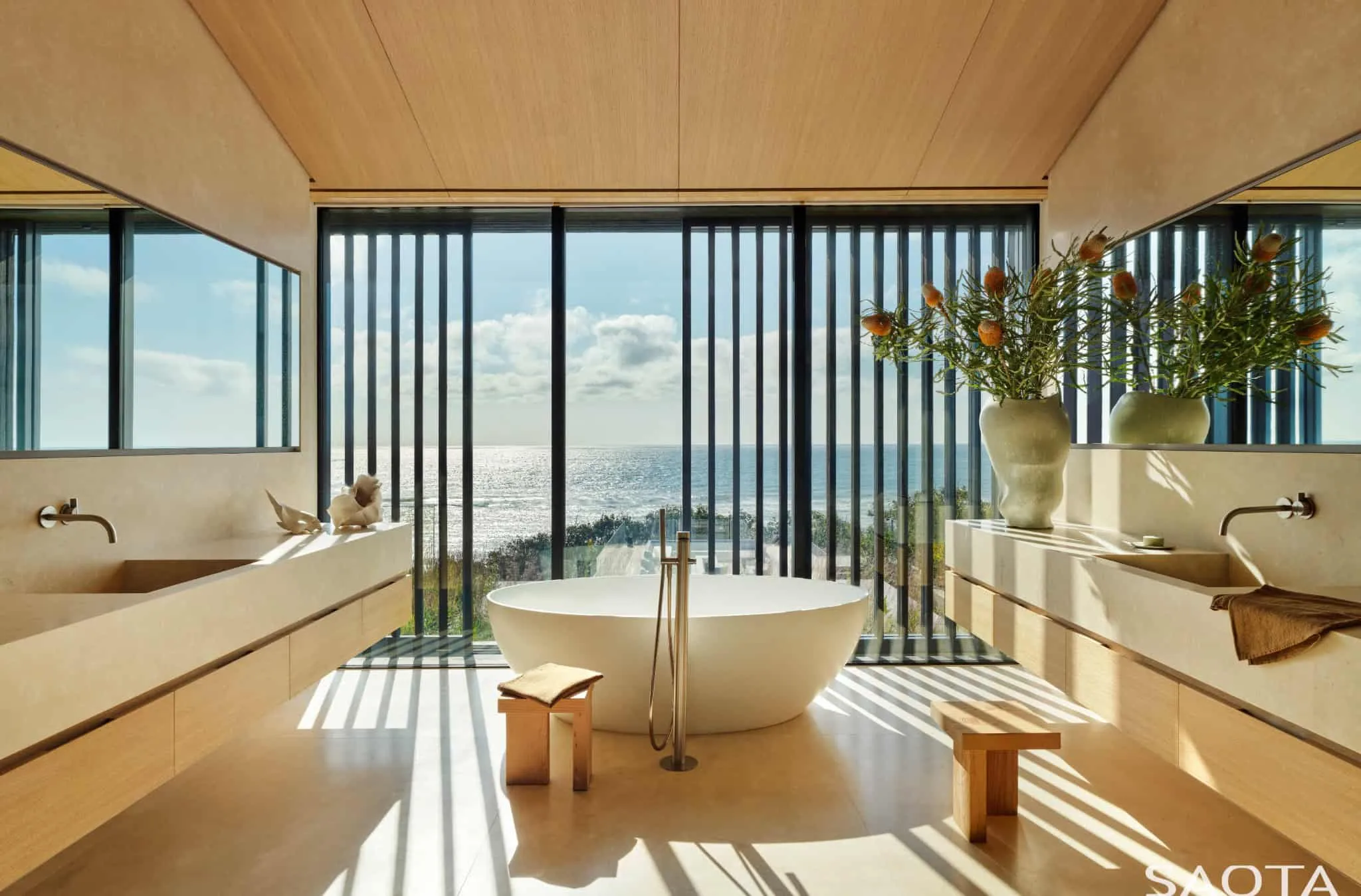 Photo © Thomas Luf
Photo © Thomas Luf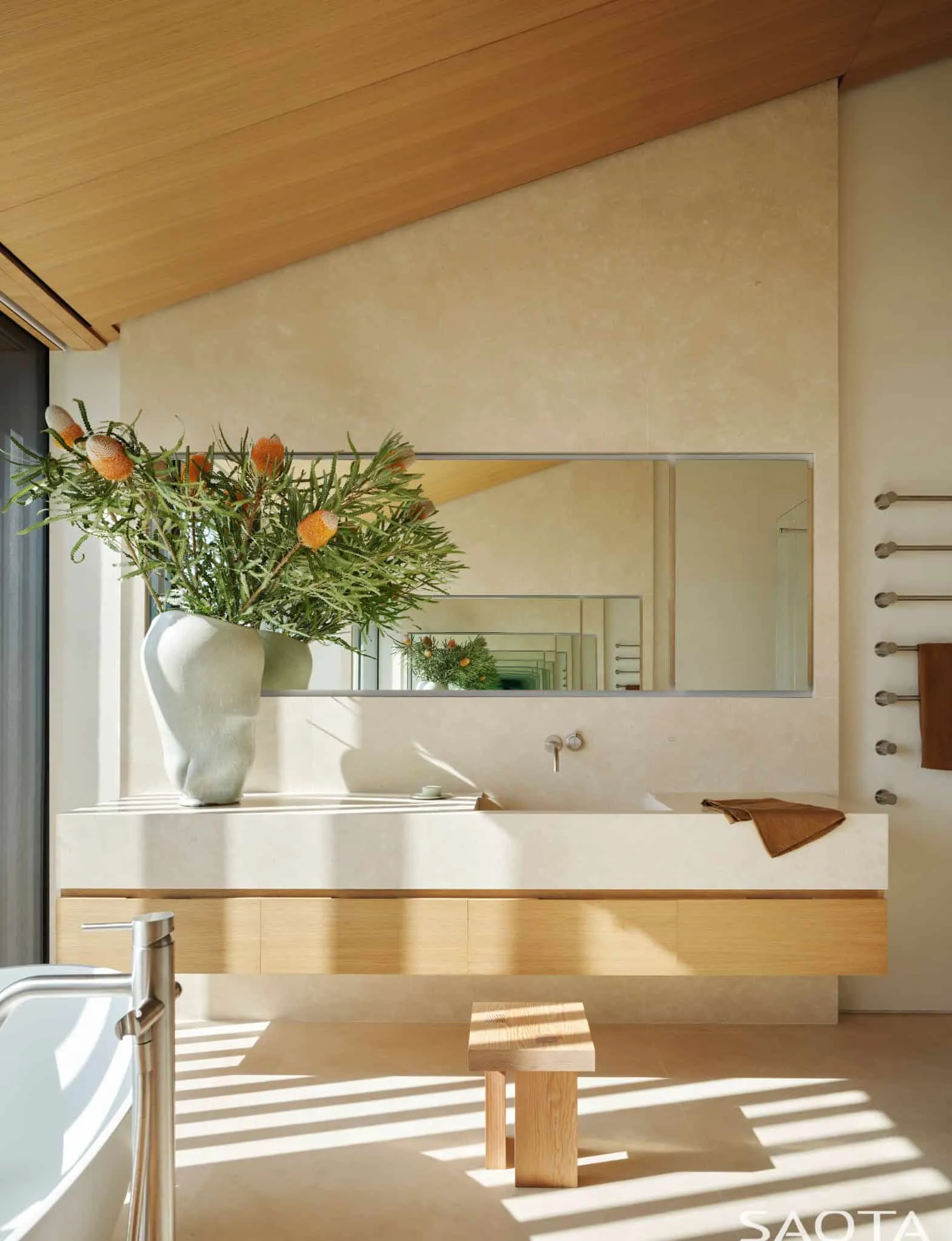 Photo © Thomas Luf
Photo © Thomas LufCraftsmanship and Material Atmosphere
Interior spaces continue the material line of the facade — stone and wood — through moments of craftsmanship: stair railings, kitchen cabinets and furniture elements that seem both custom-fitted and durable.
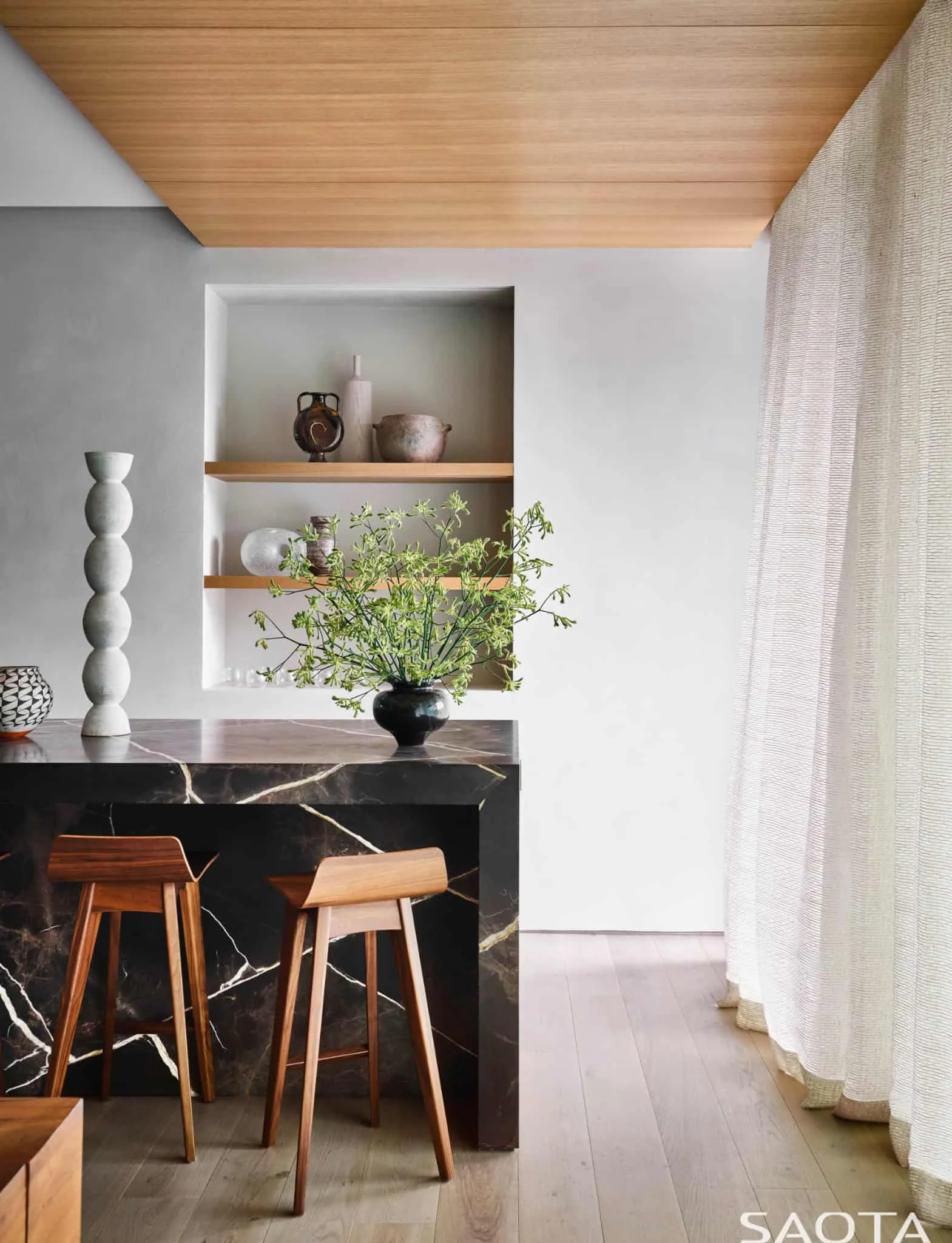 Photo © Thomas Luf
Photo © Thomas Luf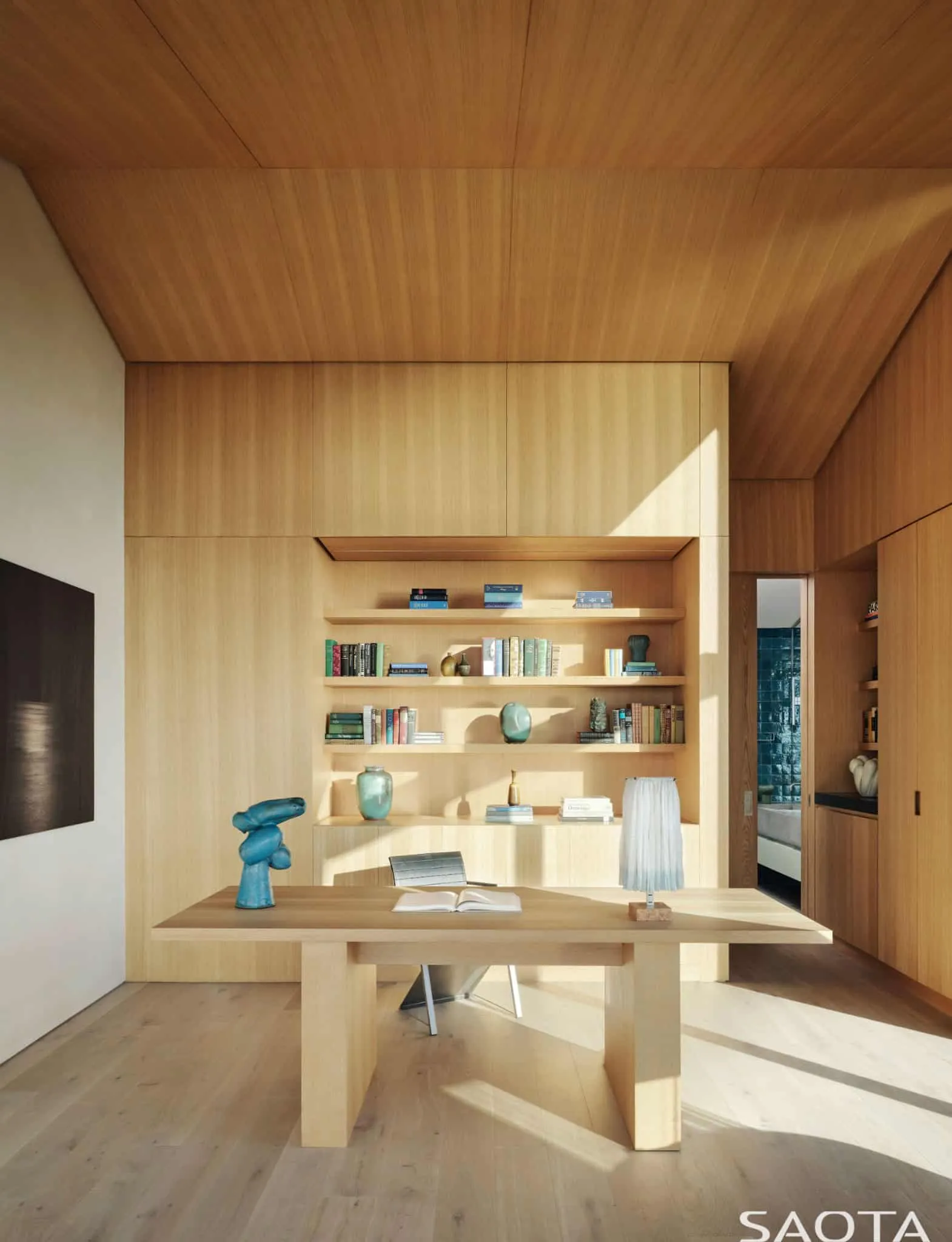 Photo © Thomas Luf
Photo © Thomas LufRoofs, Balconies and Horizontal Lines
Upper terraces and balconies extend space to the roof, establishing a connection between sky, sea and house. Railings and glass maintain clarity while withstanding coastal conditions.
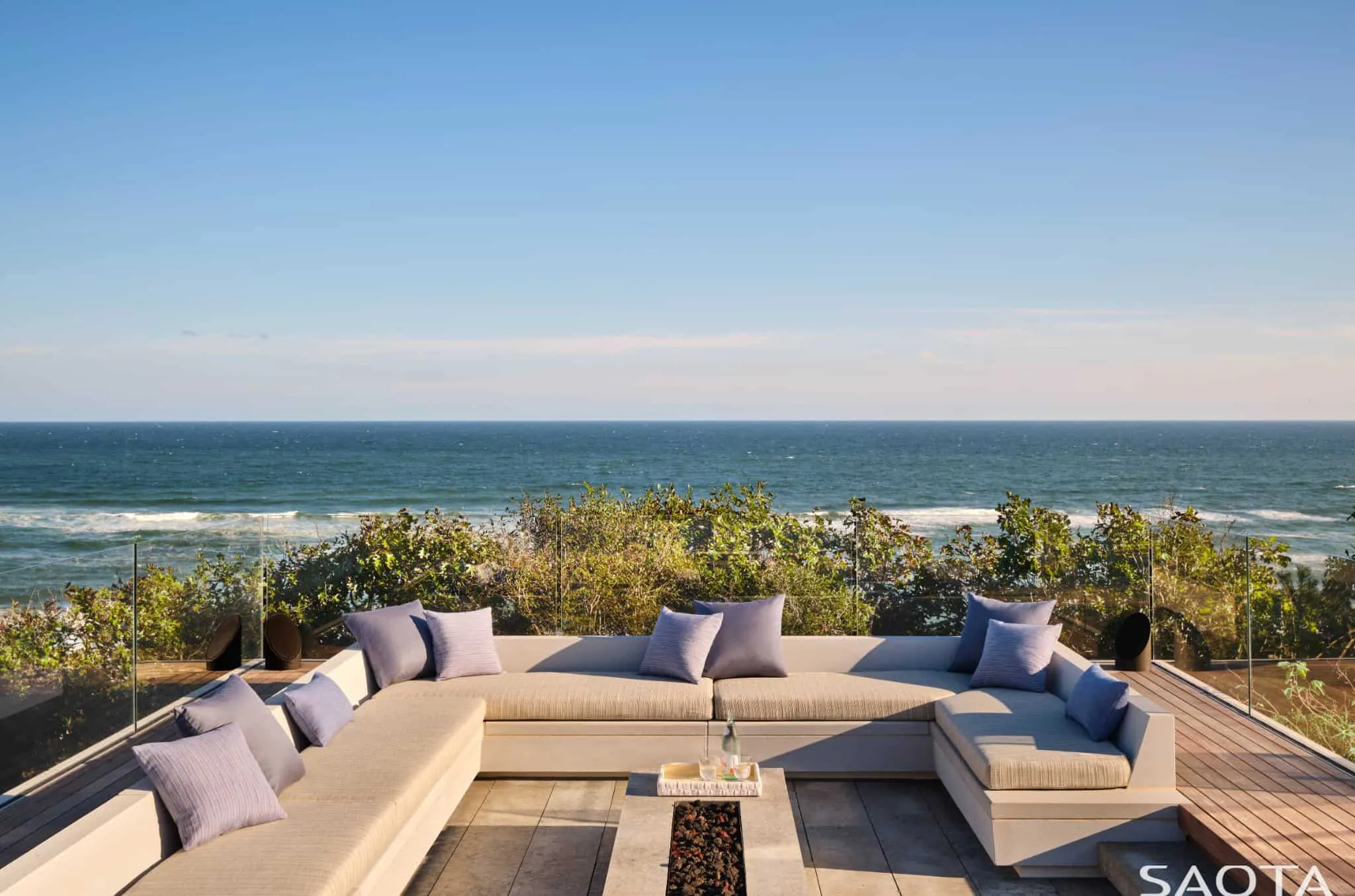 Photo © Thomas Luf
Photo © Thomas Luf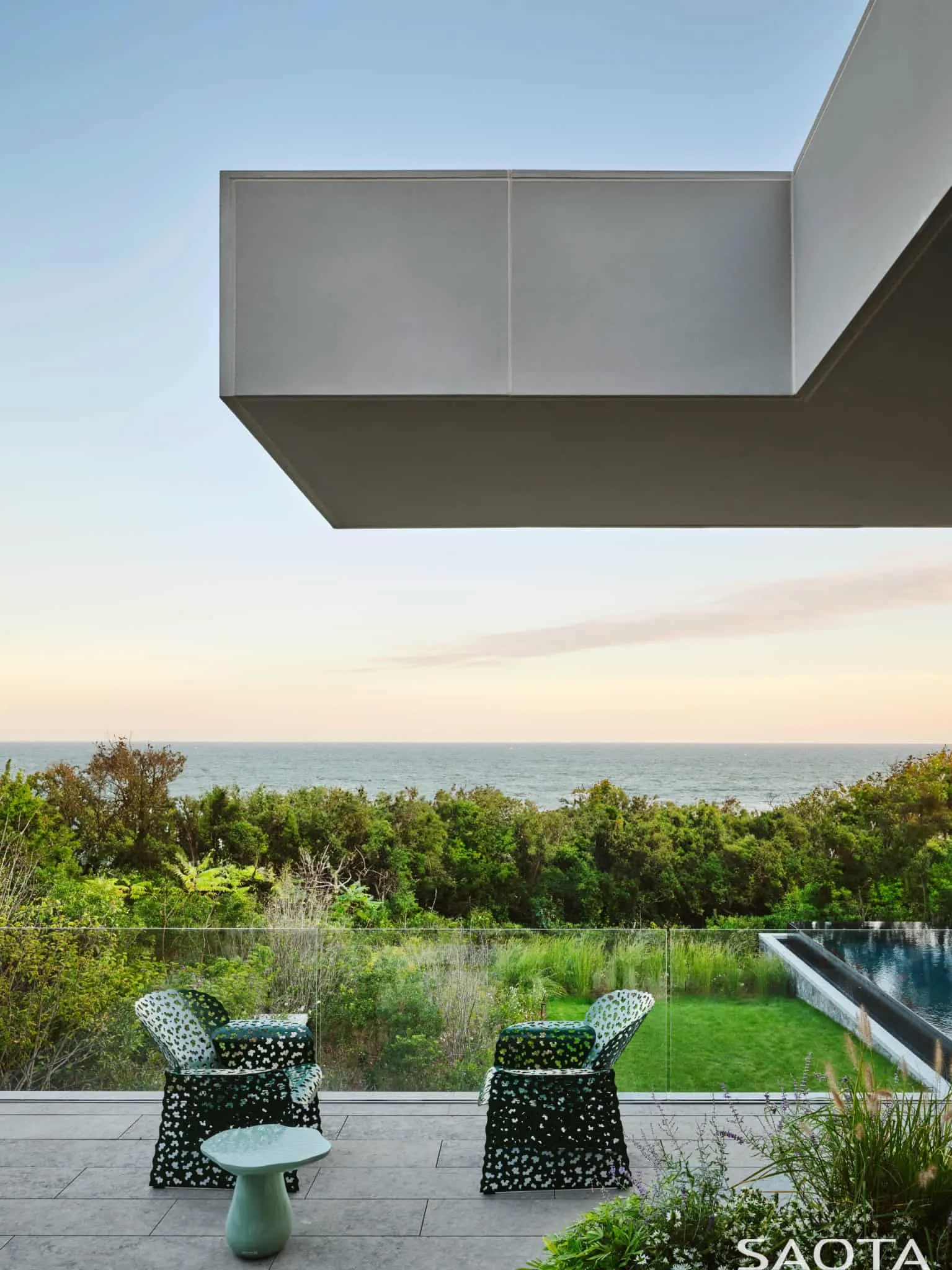 Photo © Thomas Luf
Photo © Thomas LufSustainable Materials and Passive Efficiency
Sustainability principles are embedded in both materials and methods. Locally sourced stone and burned wood ensure durability. Passive strategies — orientation, cross-ventilation and multi-layered shading — enhance ecological efficiency by reducing energy consumption in a climate-adapted style.
Movement and Social Space
Vertical movement is perceived as an experience — stairs, mezzanines and landings serve as small lounges and vantage points, creating a gentle rhythm between levels.
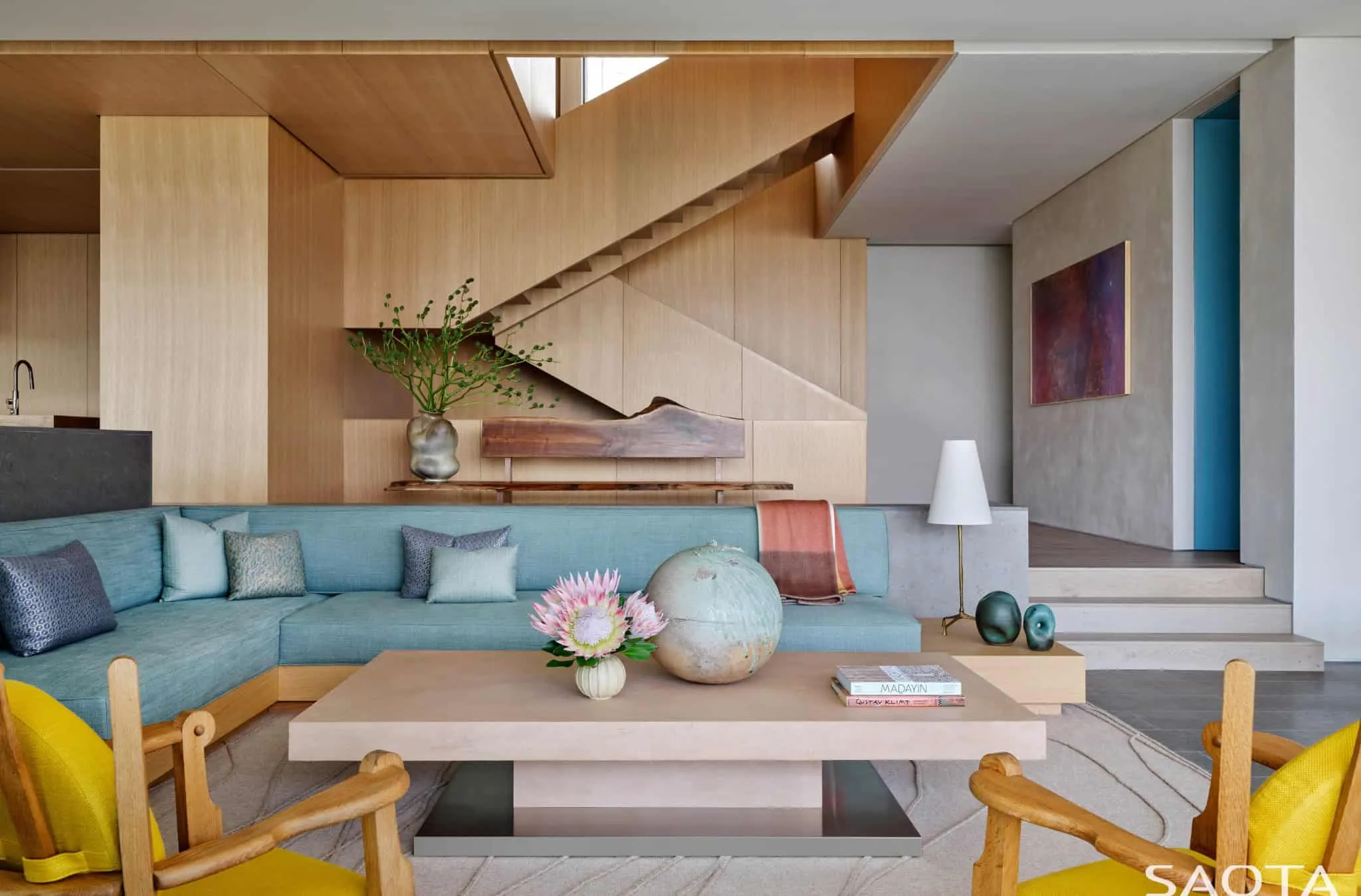 Photo © Thomas Luf
Photo © Thomas LufOverview
Contrasting a modest exterior with an expansive ocean view, the Montauk Beach house connects coastal functionality with refined domestic comfort. It is a home defined by synchronization — wind and light, openness and sanctuary — rooted in place but open to the horizon.
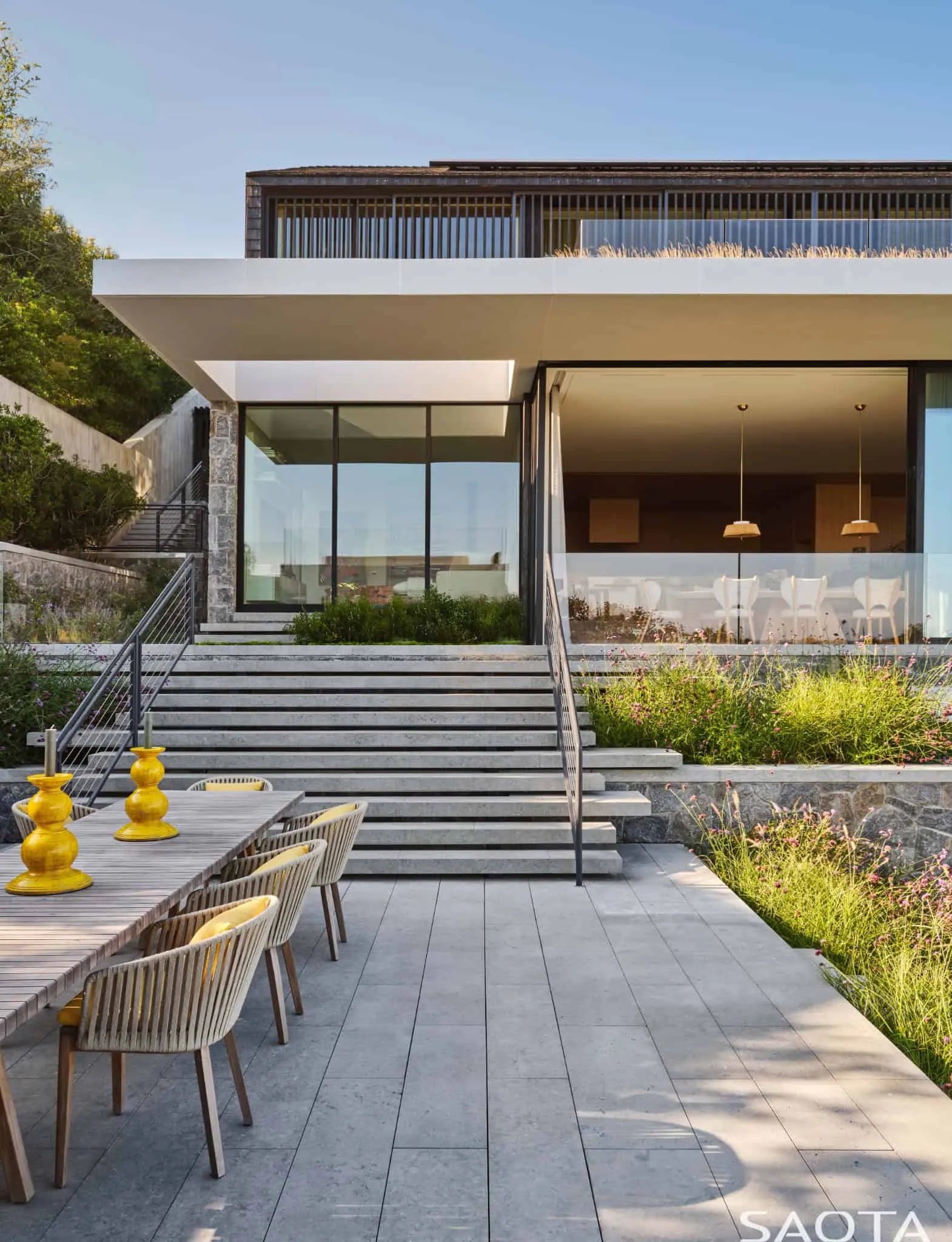 Photo © Thomas Luf
Photo © Thomas LufMore articles:
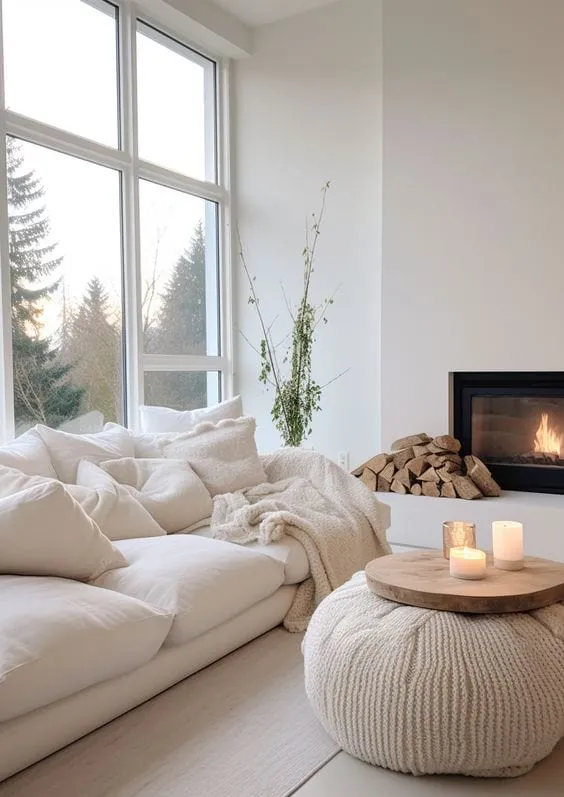 Mindful Living: Add Warmth to Minimalism with These 2024 Decor Ideas
Mindful Living: Add Warmth to Minimalism with These 2024 Decor Ideas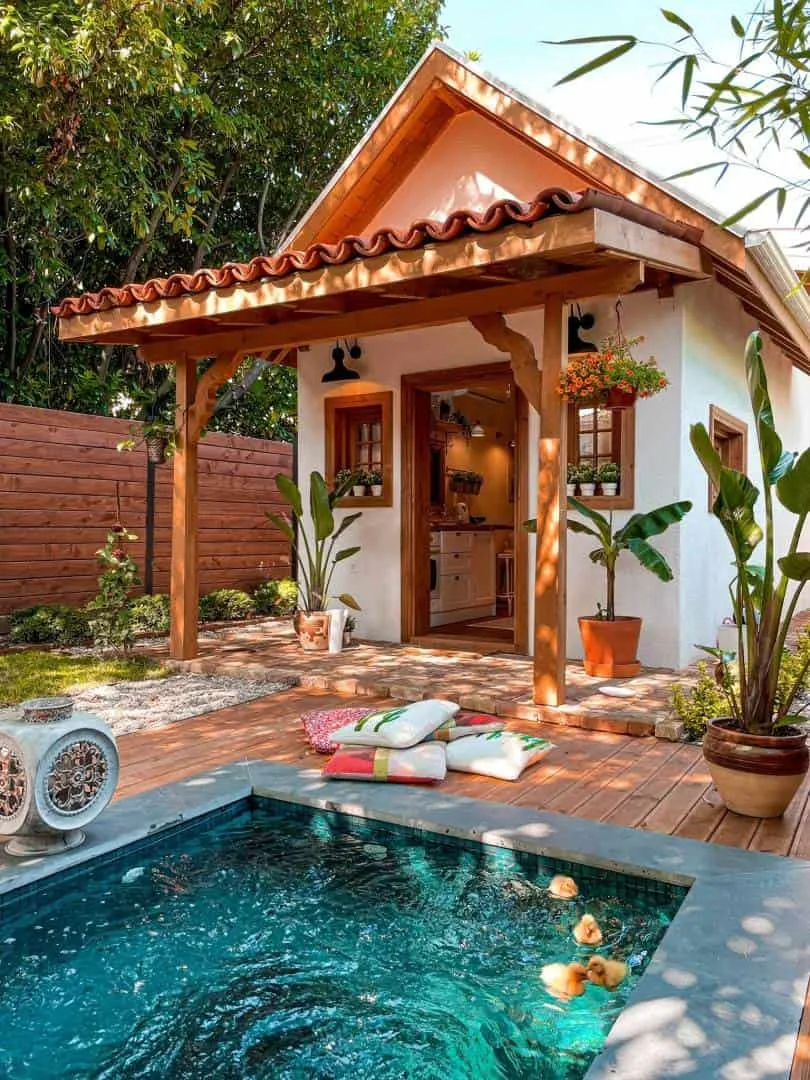 Mini House with Everything You Need
Mini House with Everything You Need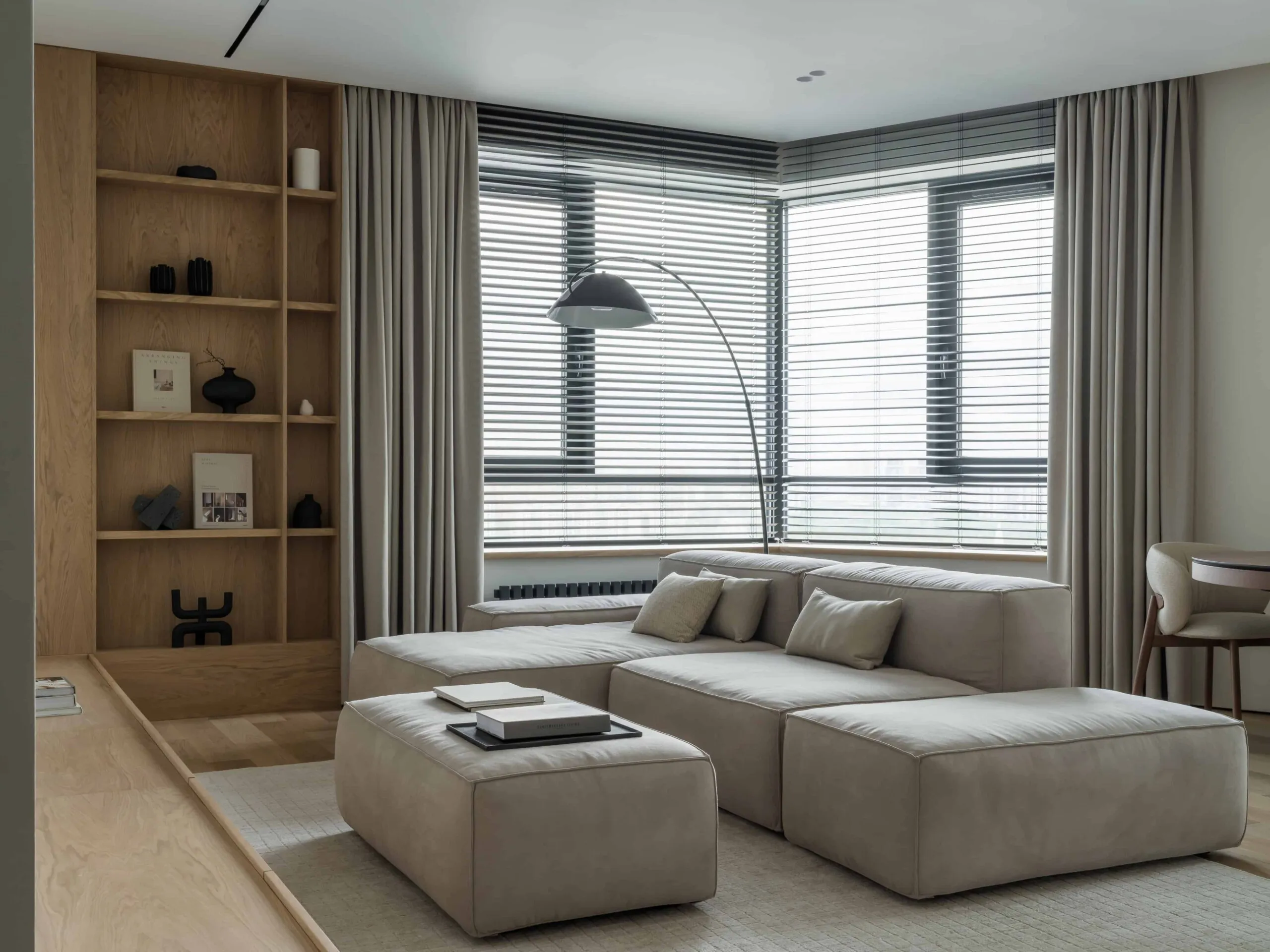 Minimalist Apartment in Moscow Combines Warmth and Precision
Minimalist Apartment in Moscow Combines Warmth and Precision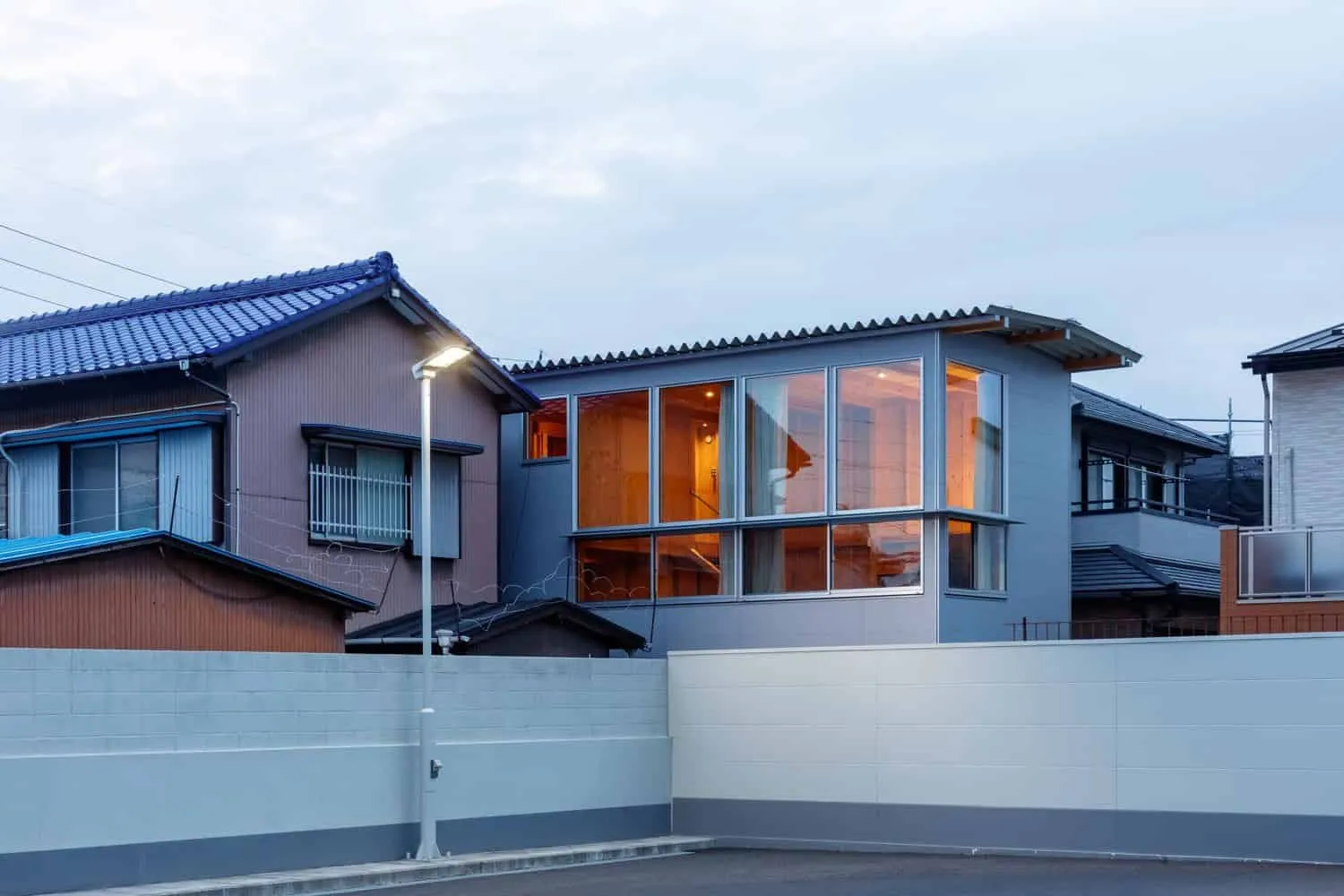 Minimal House in Toyotama, Japan by Nori Architects
Minimal House in Toyotama, Japan by Nori Architects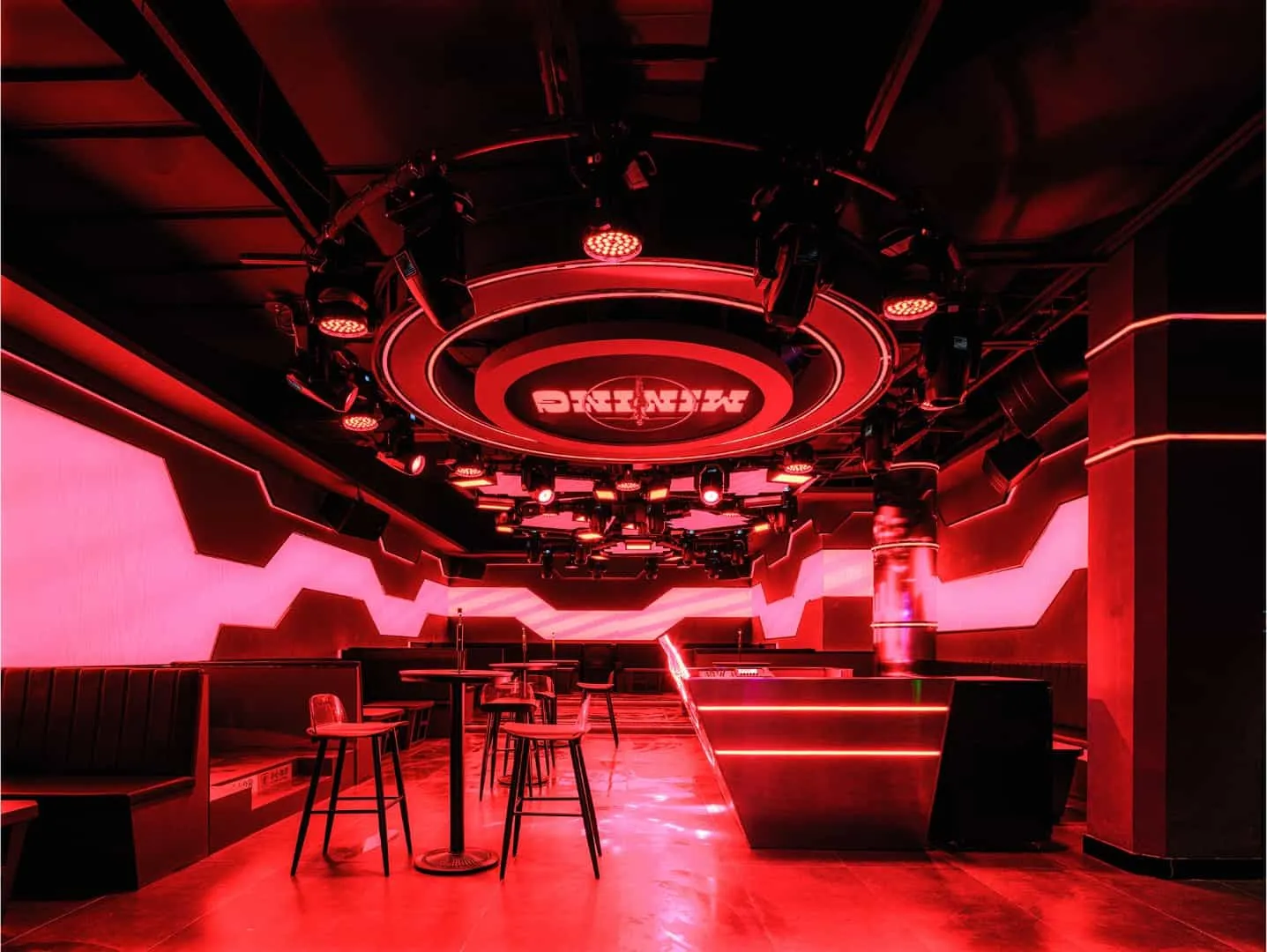 MINING Club by Cun FF in Kunming, China
MINING Club by Cun FF in Kunming, China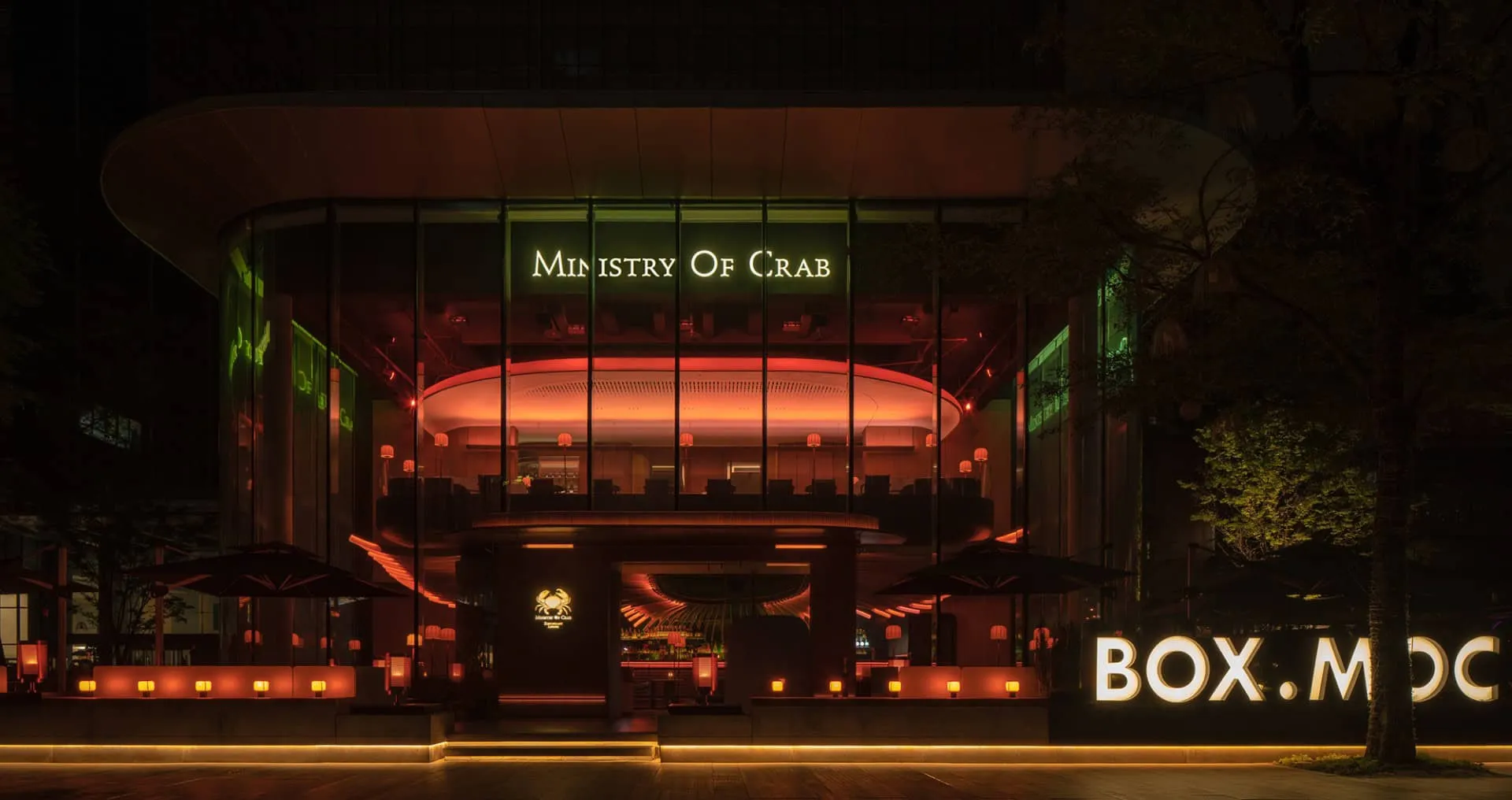 Crab Ministry by HDC Design in Chengdu, China
Crab Ministry by HDC Design in Chengdu, China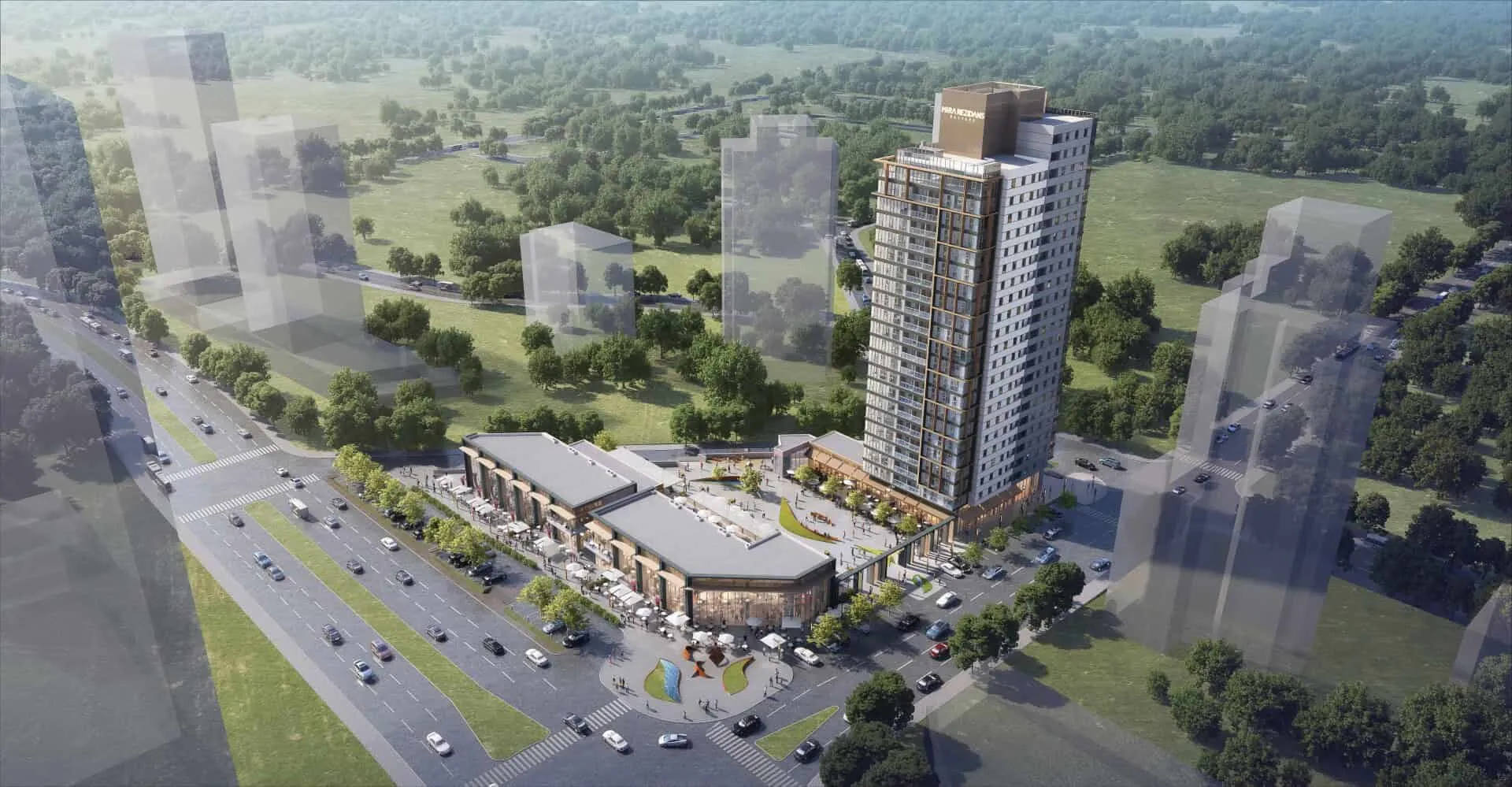 Mira Residence — Residential Complex and Commercial Block by Aura Design Studio
Mira Residence — Residential Complex and Commercial Block by Aura Design Studio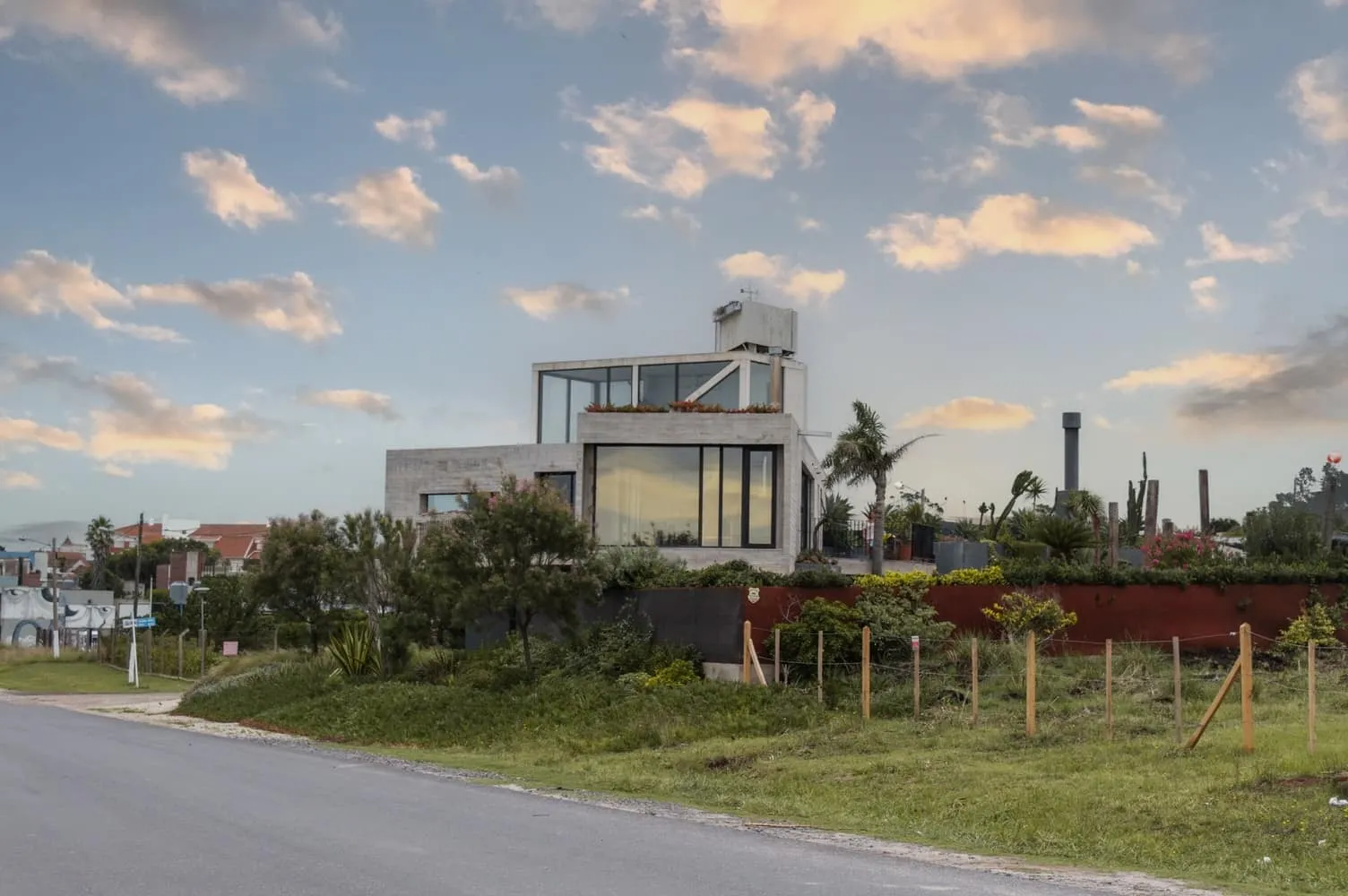 Mirador House by Lépore & Salvini: Panoramic Building on a Cliff in Mar de Plata
Mirador House by Lépore & Salvini: Panoramic Building on a Cliff in Mar de Plata