There can be your advertisement
300x150
Mansion Feast – Play Chinese Aristocracy in a Restored Traditional Peking Noble Residence
Project: Mansion Feast
Architects: LDH Design
Location: Jianchang Hutong No.22, Haidian District, Beijing, China
Area: 9,902 sq ft
Photography: Wang Ting
Mansion Feast by LDH Design
Beijing interior design studio LDH Design has completed the Mansion Feast project — a 1,230 square meter restaurant specializing in Chinese aristocratic cuisine.
Located near a temple in old Beijing, within the Duncheng district hutong, the restaurant is housed inside a restored 30-year-old traditional Peking noble residence known as xiaoyuan. Previously used as a cultural venue named the Academy of Jinan Hanlin, it is now an exquisite restaurant reminiscent of the ceremonial opulence of imperial Chinese residences.
Private dining rooms are available for private gatherings, while the central courtyard is open to the public for afternoon tea and dinner. If a guest books the entire house, they can use the courtyards for musical concerts, cocktail parties, exhibitions, press conferences or other events.
Like the xiaoyuan complexes, this one consists of three connected courtyards surrounded by several rooms with traditional gray-tiled roofs. These spaces are linked by a corridor running through the center of the complex.
Guests enter via an archway, then pass through a corridor to the first courtyard where marble flagstones among landscape water channels lead to an open kitchen partially hidden behind a bamboo 'forest' wall. Behind the bamboo trees, guests can see appetizing ducks hanging in the open kitchen display.
To the right of the entrance is a terrace that serves as a three-dimensional platform for observing the courtyards, Beijing Imperial Academy and hutong beyond the complex walls as well as viewing the sky. Stairs lead to this terrace. LDH installed mirrored panels on the staircase landing wall so that reflections of old Beijing and the golden roof of the Beijing Imperial Academy can be seen before guests step onto the terrace.
"Architecture is a mirror of life. When you look at architecture through a mirror, you can feel the past and essence of the building. Architecture is also a reflection of social life in that place," says Lu.
From the first courtyard, guests pass through a flower-decorated door into a winding corridor to reach the central courtyard.
"As a visual prelude, the flower-decorated door is both traditional and free-spirited, inviting people to peek into the life and grandeur of Beijing as it was a hundred years ago," says founder Li Daohua of LDH.
Beyond the central courtyard lies the third courtyard — known as the "main courtyard," connected to a semi-closed banquet hall. The ceiling and upper walls of this hall are adorned with gold lacquer finishes, which together with gray walls and red door frames create an elegant modern atmosphere. "We restored the internal sloped facade wall of this hall according to contemporary architectural standards and using modern materials," says Li. "On sunny days, this golden hall changes with light and shadow, as if breathing," he adds.
On one side of this banquet hall is a relaxation zone where guests can relax and chat before or after meals, while on the other side are wine cellars and smoking areas.
On either east or west sides of the main courtyard are wings containing private dining rooms — each with a small garden leading out to the bamboo 'forest' wall.
Preserving the architectural integrity of the xiaoyuan was a priority for LDH, so they removed deteriorating walls and floors of the original building but retained its original structure and layout, including existing wells, courtyards, and load-bearing beams.
"We preserved the original painted designs on the facade and integrated them with the surrounding environment. For modernizing the space, we installed glass partitions on the north and south walls of the main hall. This improved visual connectivity between internal programs and courtyards," says Li.
Mansion Feast takes pride in using seasonal ingredients in their ever-changing menus, so LDH preserved existing trees — spring magnolia, summer nettle, begonia and pine tree in the four corners of the central courtyard as a tribute to the four seasons.
"Courtyards are a wonderful way of framing views onto the urban horizon and bringing in sunlight and fresh air into interior spaces. The light falling on trees in outdoor areas creates interesting shadows that add poetic atmosphere to the restaurant," says Li.
This project demonstrates LDH Design's philosophy which centers on respecting the interconnection between design and nature, architecture and history, context and culture. "Mansion Feast is an open platform offering space to everyone. What we designed is a modern restaurant and event center that celebrates the ancient imperial history of Beijing in an unforgettable way," says Li.
More articles:
 Happy Plants That Bring Luck to Your Home
Happy Plants That Bring Luck to Your Home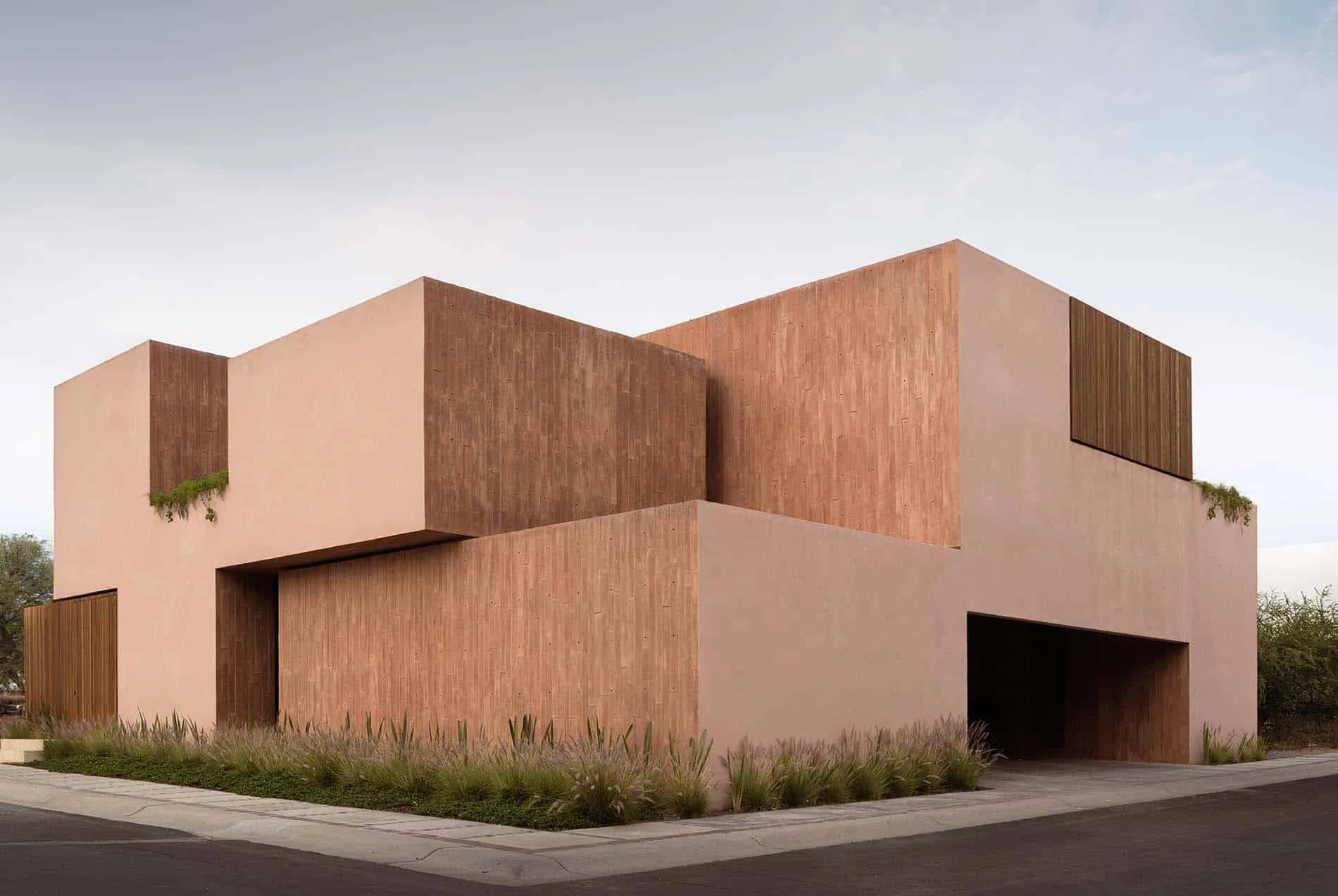 Luhamibo House | Jorge Garibay Architects | KERETARO, Mexico
Luhamibo House | Jorge Garibay Architects | KERETARO, Mexico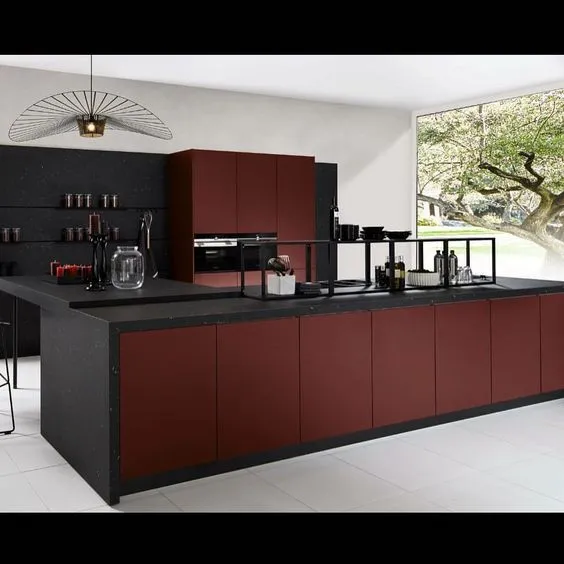 Rich Red-Black Kitchen Projects
Rich Red-Black Kitchen Projects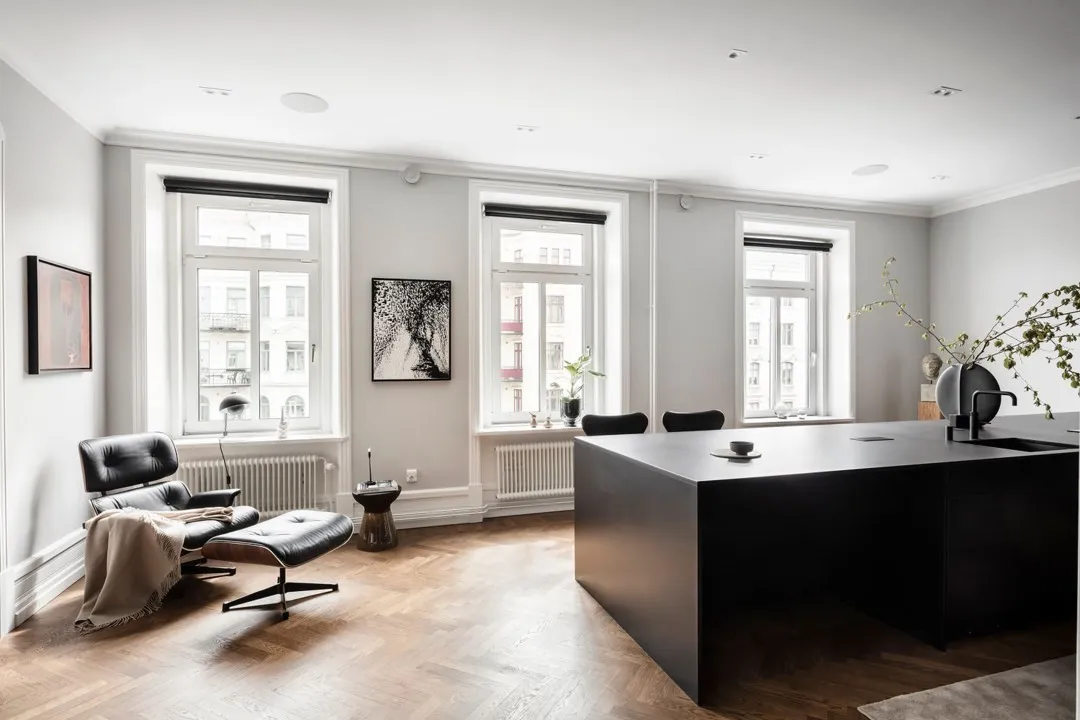 Luxury Scandinavian Design Apartment with Black Details
Luxury Scandinavian Design Apartment with Black Details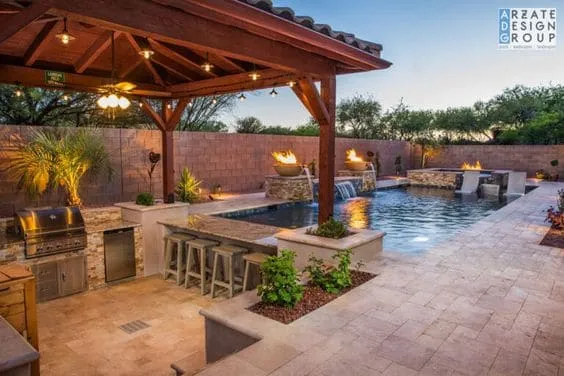 Luxurious Gastronomic Paradise with a Stunning Pool - Enjoy Culinary Delights and Relaxation
Luxurious Gastronomic Paradise with a Stunning Pool - Enjoy Culinary Delights and Relaxation Luxurious Bathroom Concepts to Awaken the Senses
Luxurious Bathroom Concepts to Awaken the Senses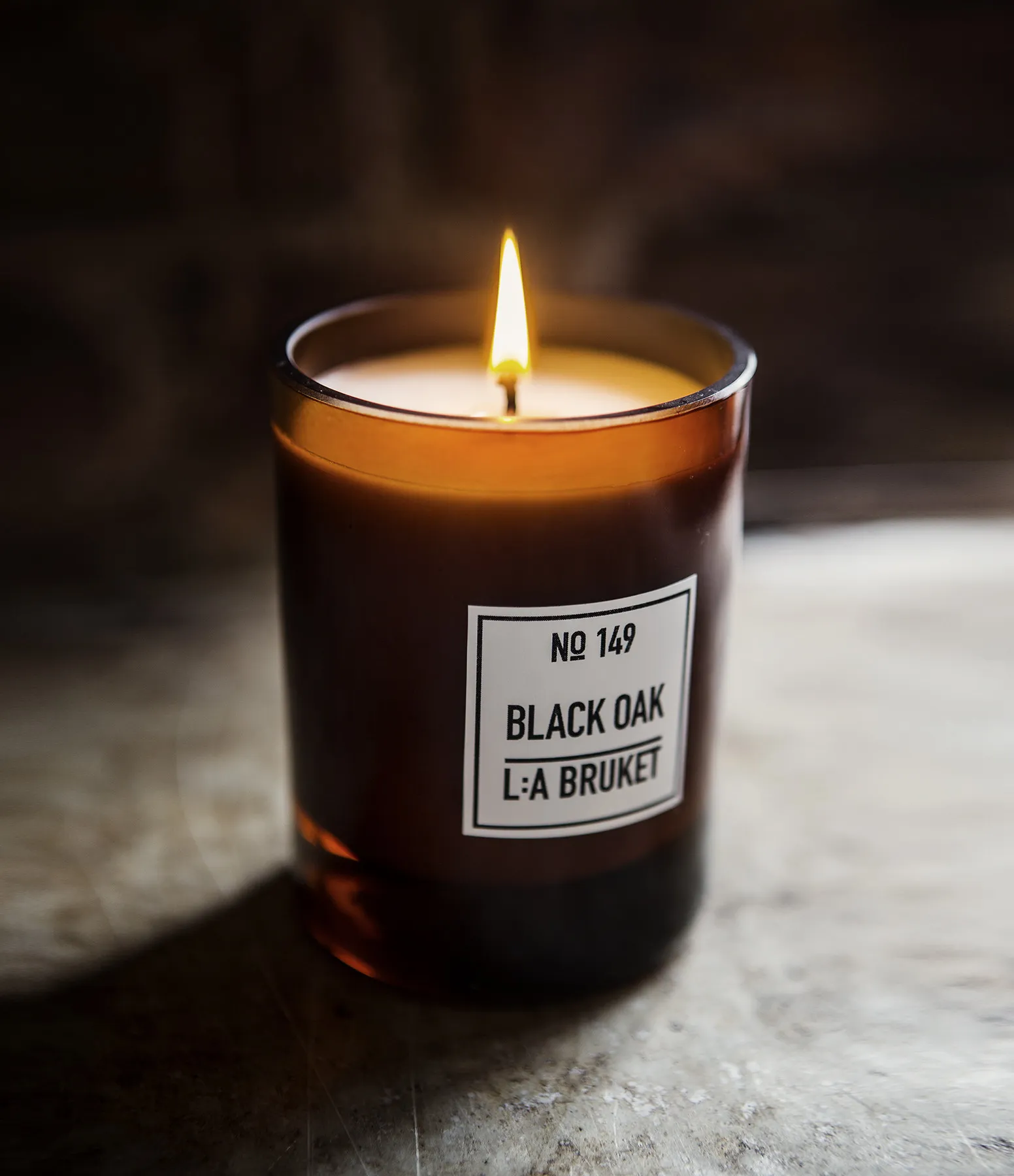 Luxury Aromatic Candles — Perfect for Cozy Autumn Evenings at Home!
Luxury Aromatic Candles — Perfect for Cozy Autumn Evenings at Home!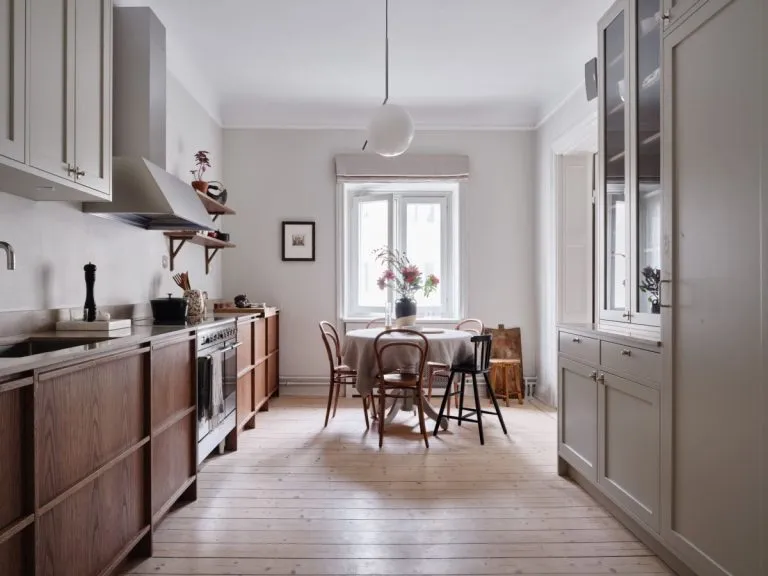 Luxurious and Elegant Scandinavian Kitchen
Luxurious and Elegant Scandinavian Kitchen