There can be your advertisement
300x150
IBOBI Super School by VMDPE Design: A Child's Paradise in Downnton
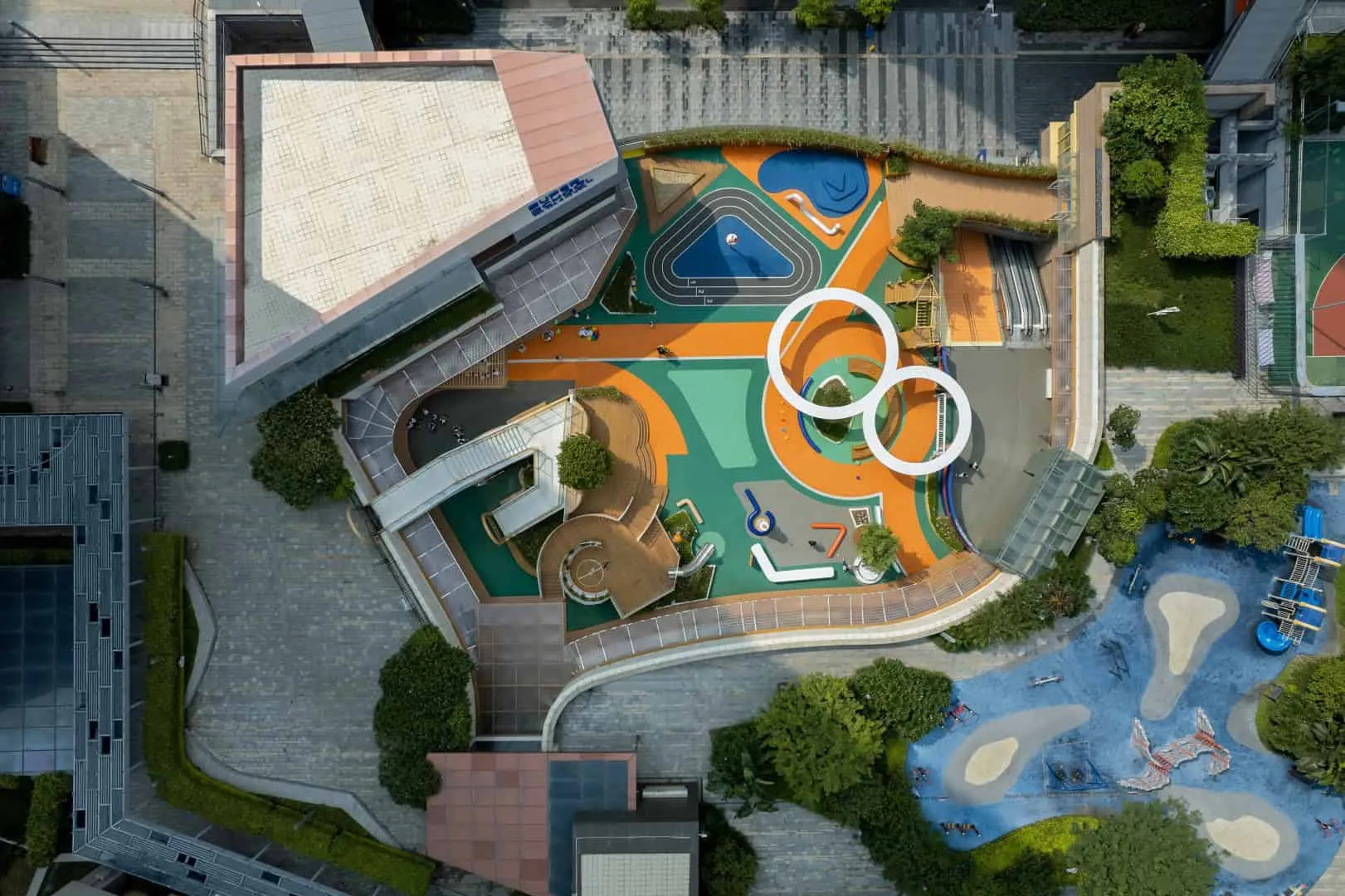
Project: IBOBI Super School
Architects: VMDPE Design
Location: Nanshan District, Shenzhen, China
Area: 15,349 sq ft (interior), 12,916 sq ft (exterior)
Photography: ZC Studio
IBOBI Super School by VMDPE Design
Designed by VMPDE, IBOBI SUPER SCHOOL is located in Dachong, a technology hub of Shenzhen. Shenzhen is one of the key drivers of regional development in the Greater Bay Area, and Dachong is associated with prosperity and potential. It's a concentration of high-tech talents and companies, a densely built area where active families need an excellent kindergarten with integrated accessibility.
The project is located on a terrace, the second floor of a shopping center — one of the few places in this area with large outdoor space.
The outdoor terrace and interior spaces are well connected, forming a closed territory.
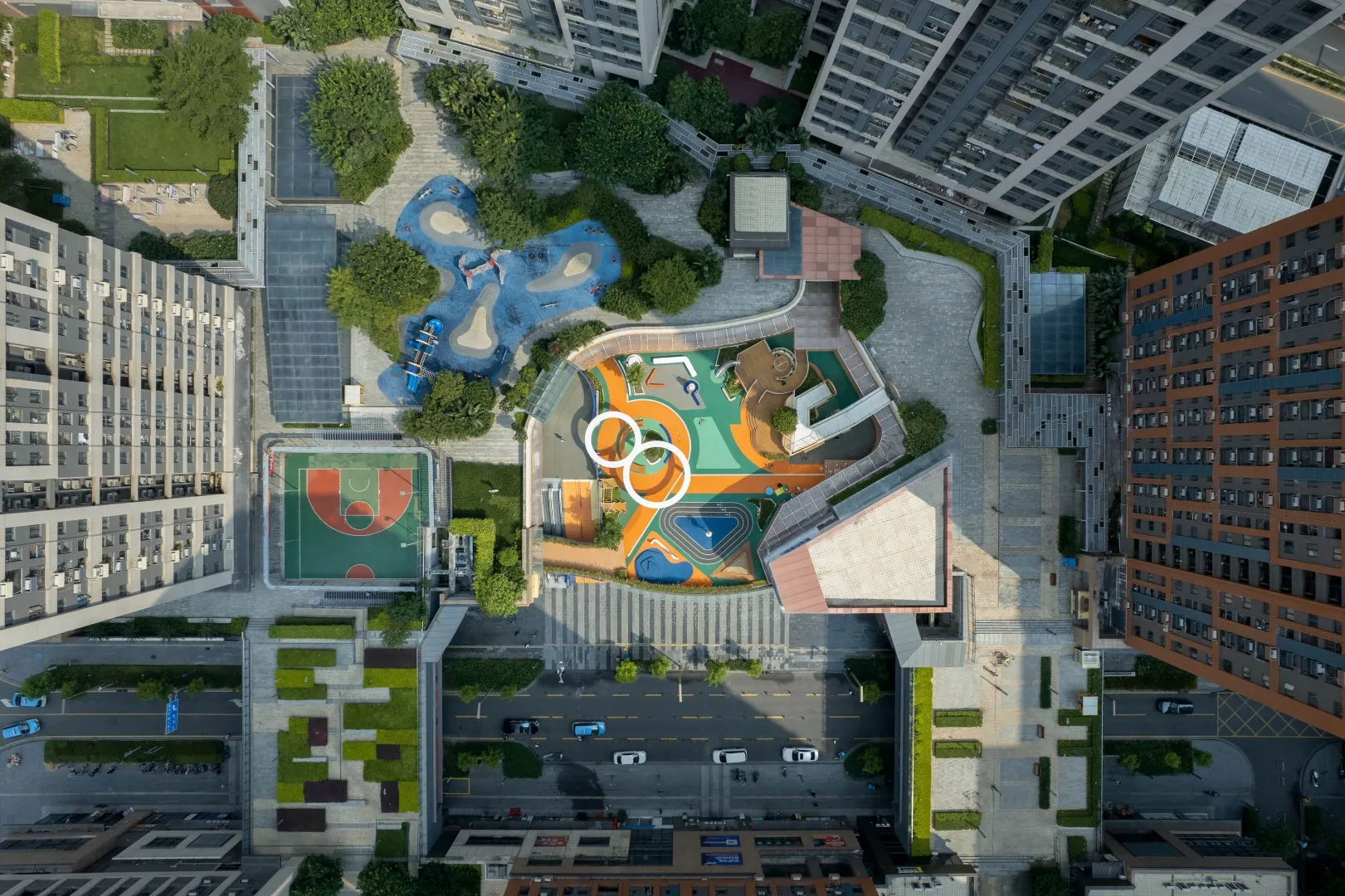
Planning Concept — From Flexible Functionality to Flexible Thinking
VMDPE wants to make efficient use of the large outdoor space that comprises most of the site. The design must address an important question: what types of external learning areas do children need?
Connection with nature? Running games? Or exciting playground equipment?
We want to reimagine the relationship between outdoor space and children by exploring new possibilities among 'play zones', 'sports courts', 'parks' and 'classrooms'.
Initially, we considered possible scenarios for outdoor events: sports activities, art and craft lessons, street performances, school and community open days, stargazing evening parties, children's food festivals, and art festivals. These events can be simplified into three categories: outdoor sports activities, outdoor lessons, and festivals. However, we never want to simply divide the outdoor space into three zones — otherwise each zone would not have enough room for its functions. Therefore, we solve this by integrating them creatively.
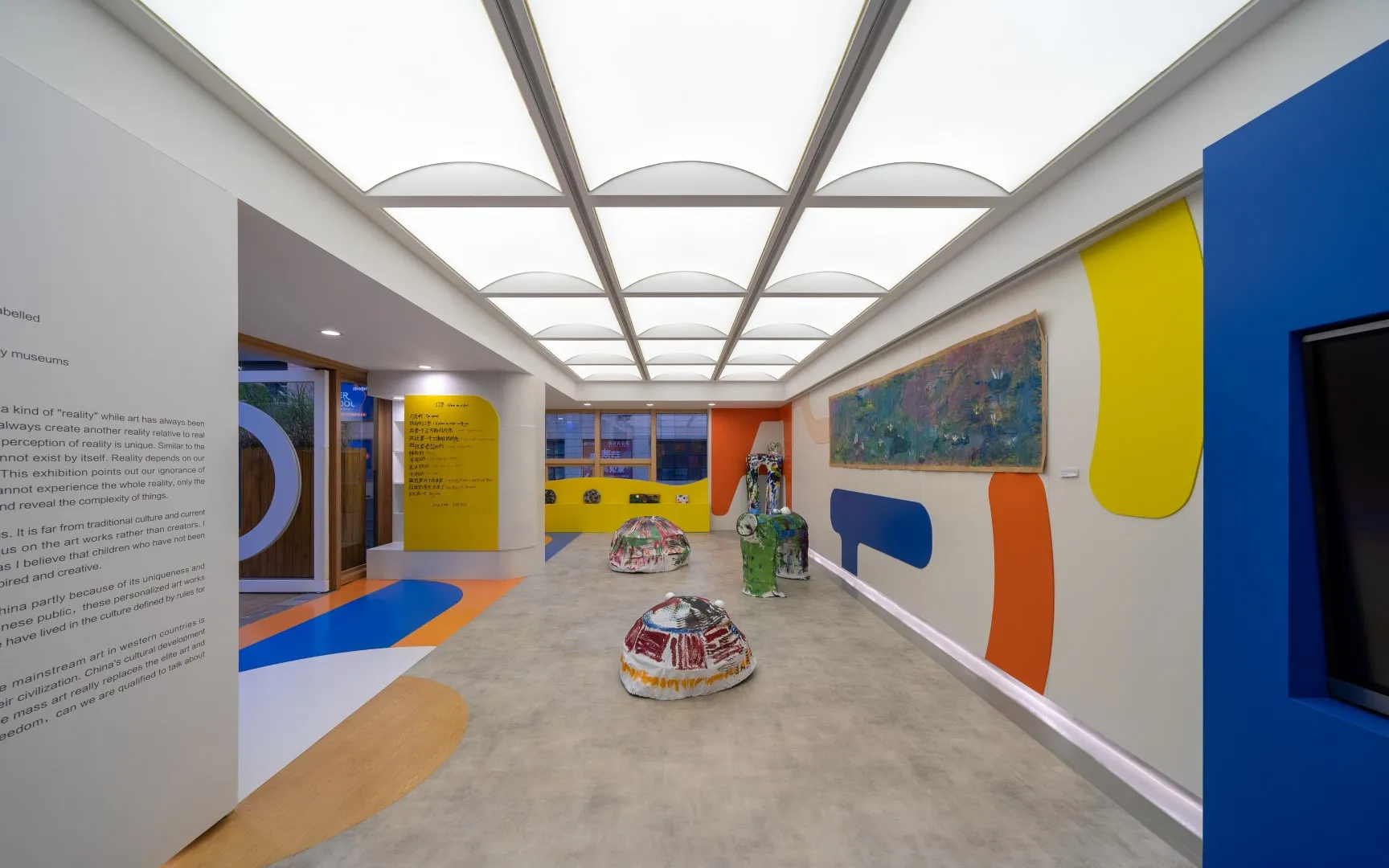
When children want to host an exciting sports tournament, the whole space can become their field for running and playing. We fully took into account different types of sports and safety, based on the functions of various external zones.
Or when the school decides to organize an event, 'the big tree' becomes a stage and 'the garden zone' can be used as a path to the stage.
Besides functional flexibility, we also want to provide mental flexibility. Unlike specific games on a playground, the learning zone is designed so that children can use it according to their imagination in a playful way.
For example, the garden area is also a sliding zone. The robot in the science area is simultaneously a cute cartoon character and a bird's nest.
Some child seating areas can be used as 'single-lane bridges' or 'boat games'. All solutions reflect both specific functions and flexibility.
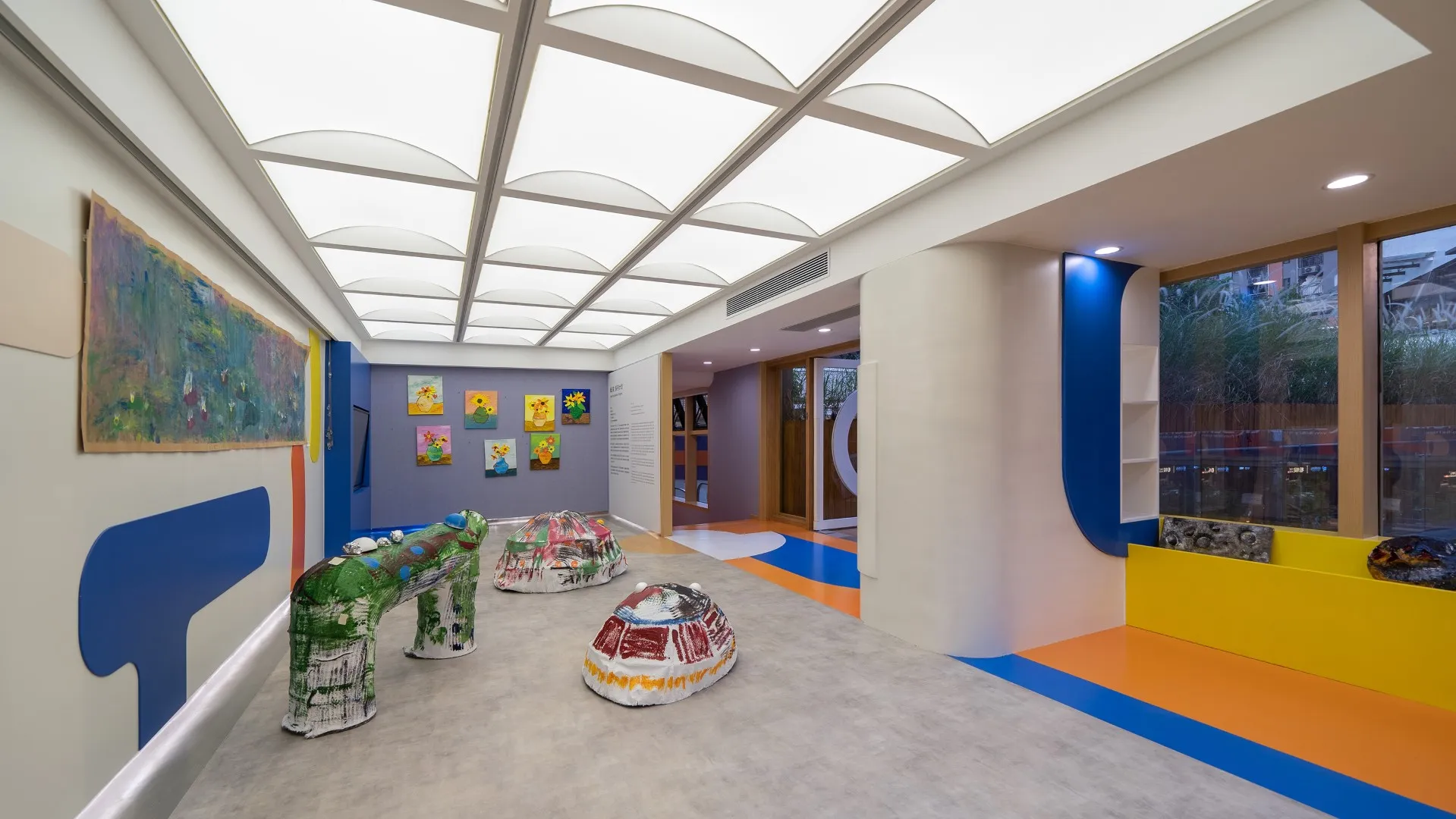
We want children to be in a space that encourages curiosity and is always ready for exploration.
Our design is based on Benjamin Bloom's Taxonomy of Educational Objectives. We aim to implement the psychomotor theory proposed by Benjamin in the design of children's spaces. Play equipment was professionally and strictly designed so that functions and experiences are visually symbolized, allowing children to follow their imagination during exploration and gain understanding of the environment.
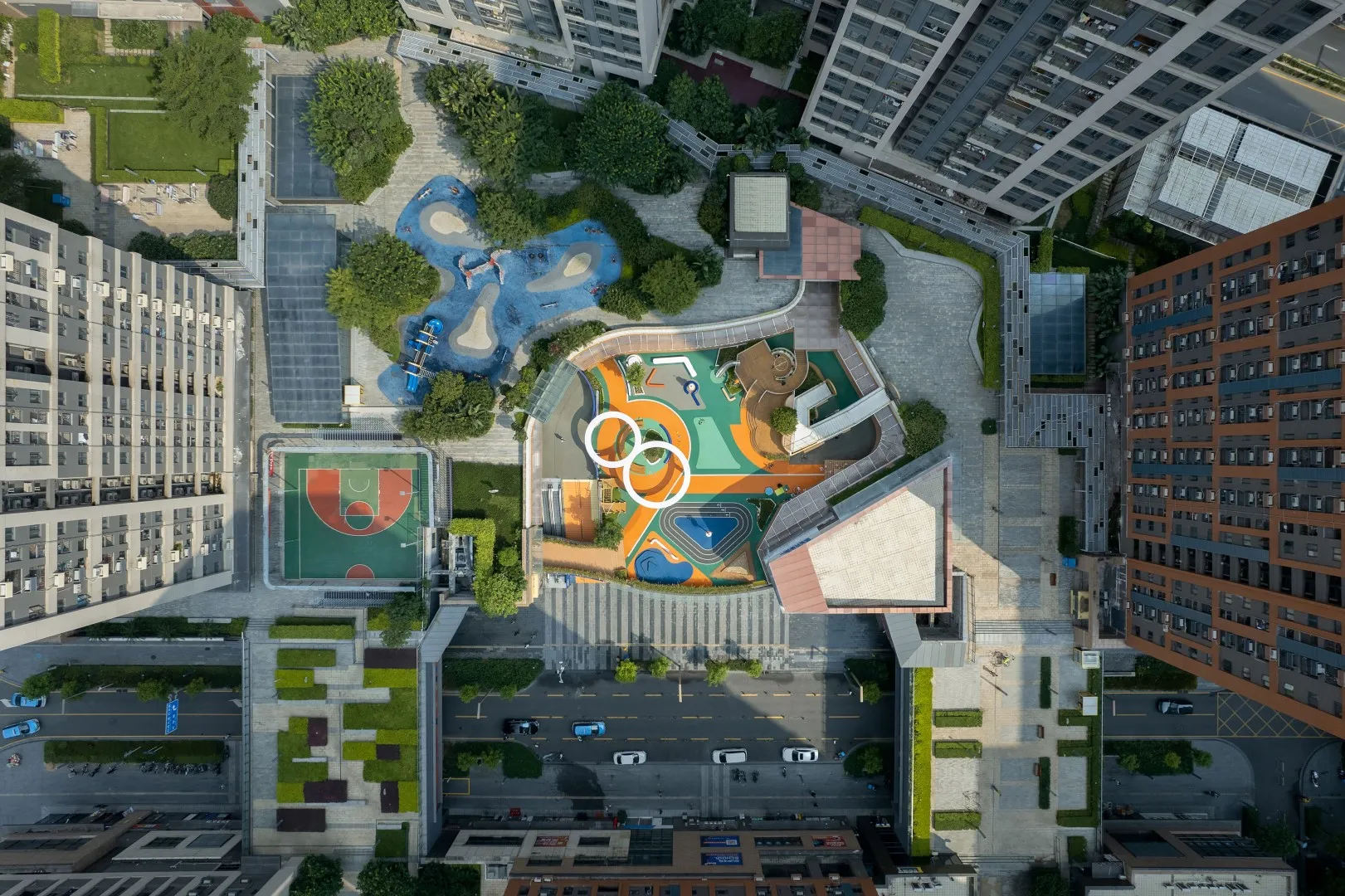
Experience-Rich Space
Maintaining consistency with the main design concept, our space also aims to offer children a richer experience.
For example, we placed a 'children's gallery' in the corner to showcase achievements on site. This makes children feel respected and strengthens the connection between families and the kindergarten.
The boundaries between interior classrooms and outdoor spaces are blurred, thanks to terraces that allow free entry and exit into adjacent zones under various weather conditions. The corridor is raised to the classroom level, creating a platform for convenient access.
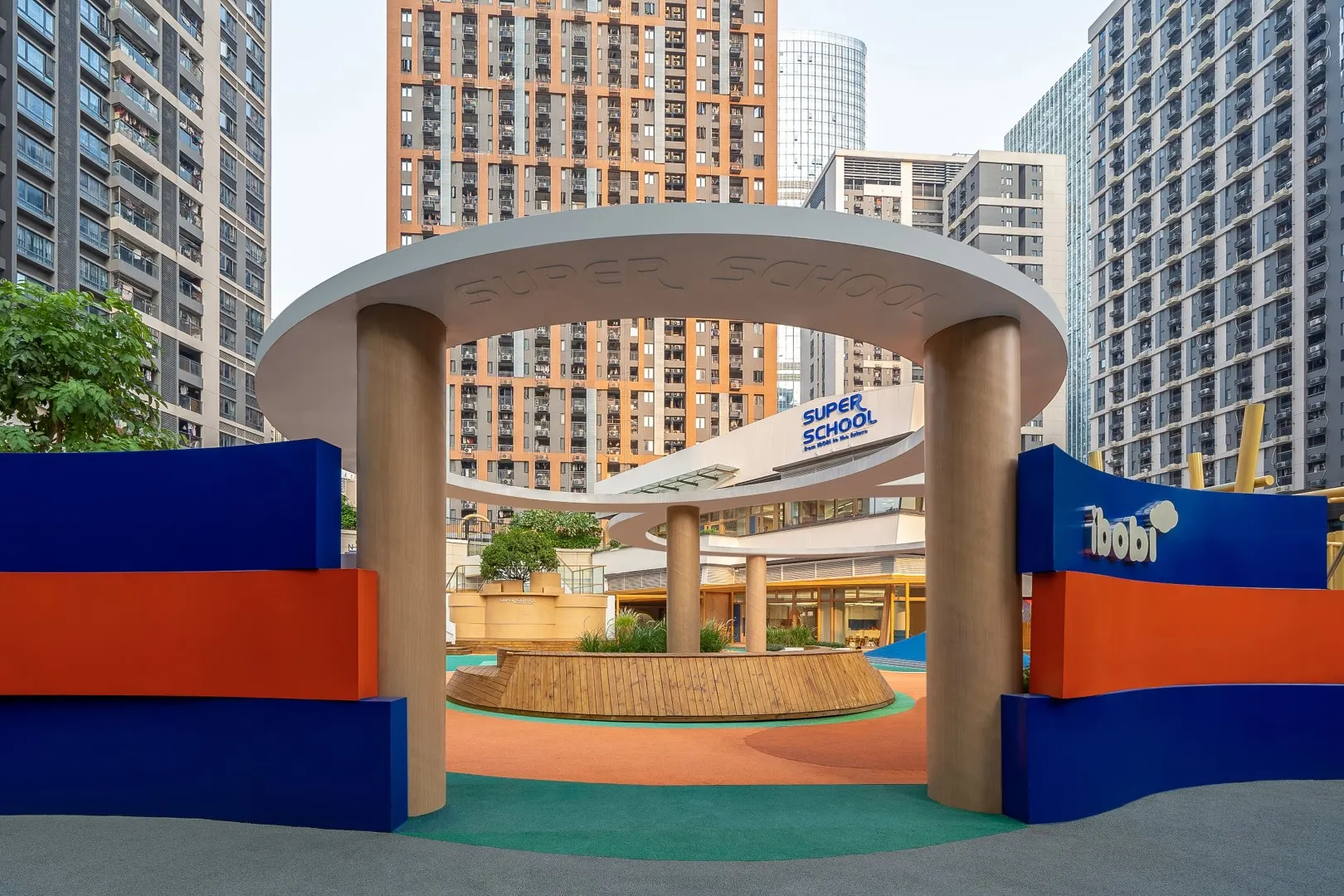
We tried to place more plants in the outdoor space planning. Since the project is on the second floor of a shopping center, due to construction limitations, plants cannot grow as widely as they would on the ground. Therefore, we maximized green coverage by placing flower beds in different areas.
We want to create a rural life with greenery that promotes forming wonderful childhood memories. After careful selection, we chose silver grass as the main plant.
Silver grass sways gently in the breeze, joy and laughter fill the air while children enjoy themselves. These are exactly the childhood memories we want to give to children living in this city.
-Project description and images provided by VMDPE Design
Drawings
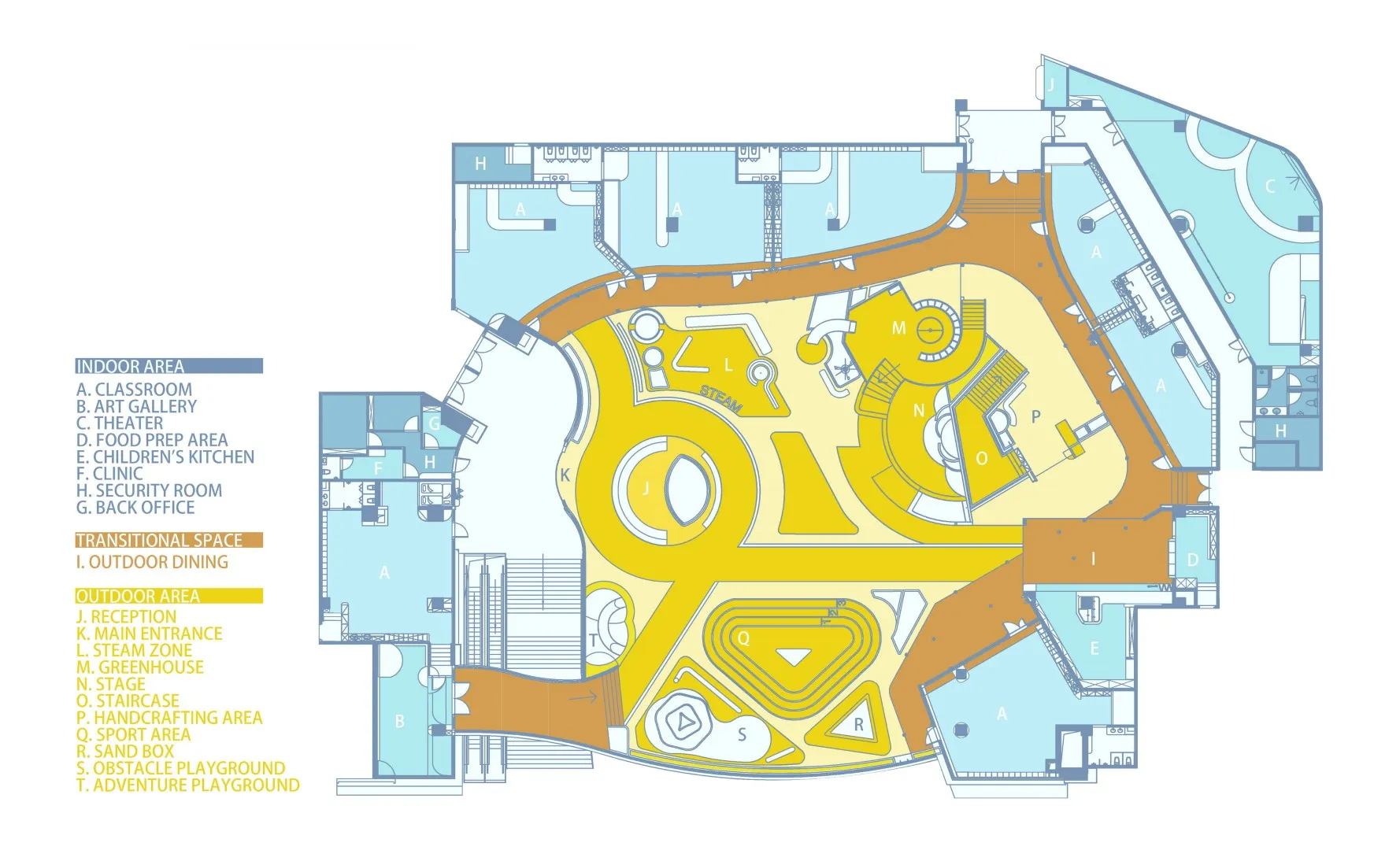
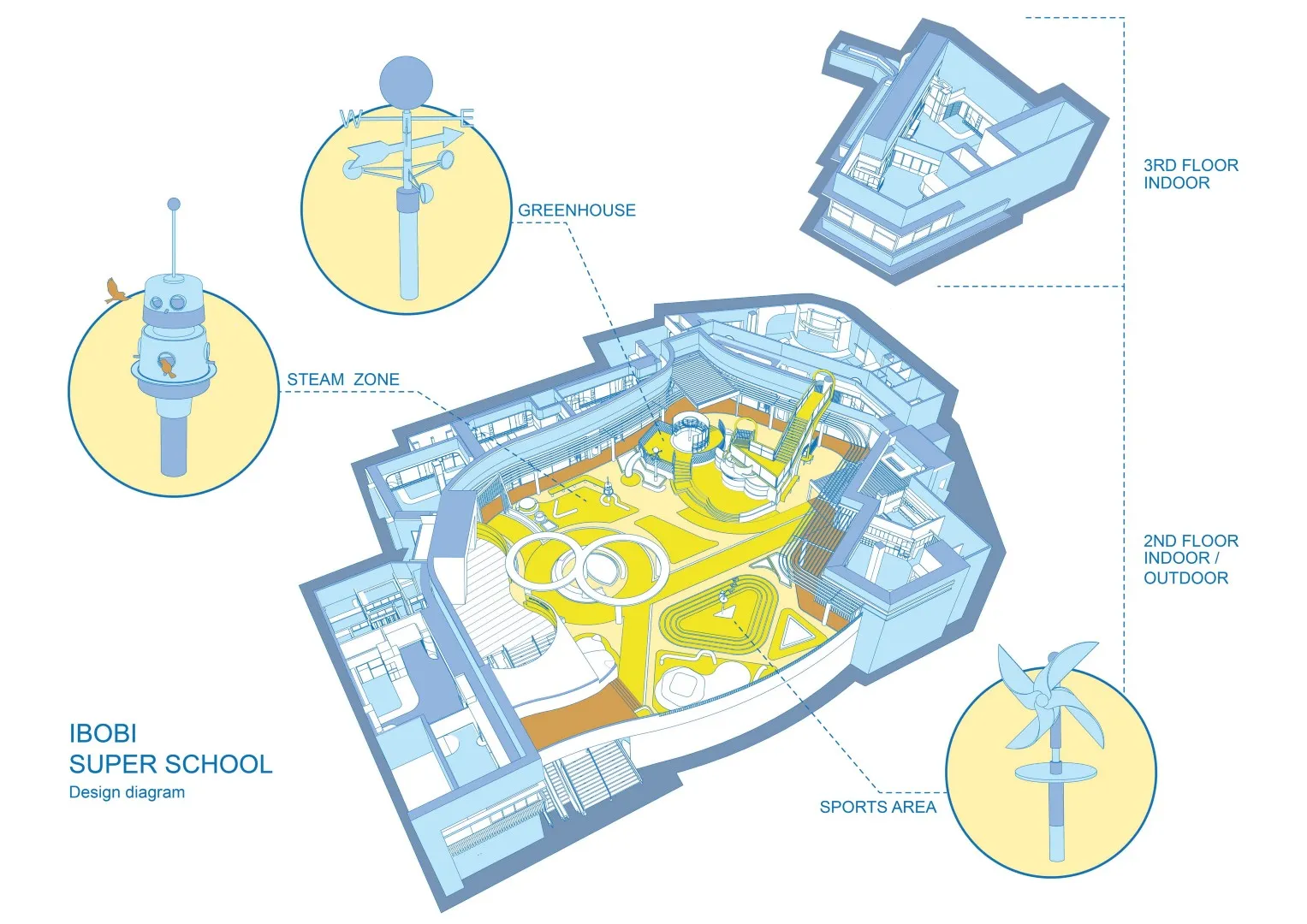
More articles:
 How to Properly Set Up the Perfect Vanity Table
How to Properly Set Up the Perfect Vanity Table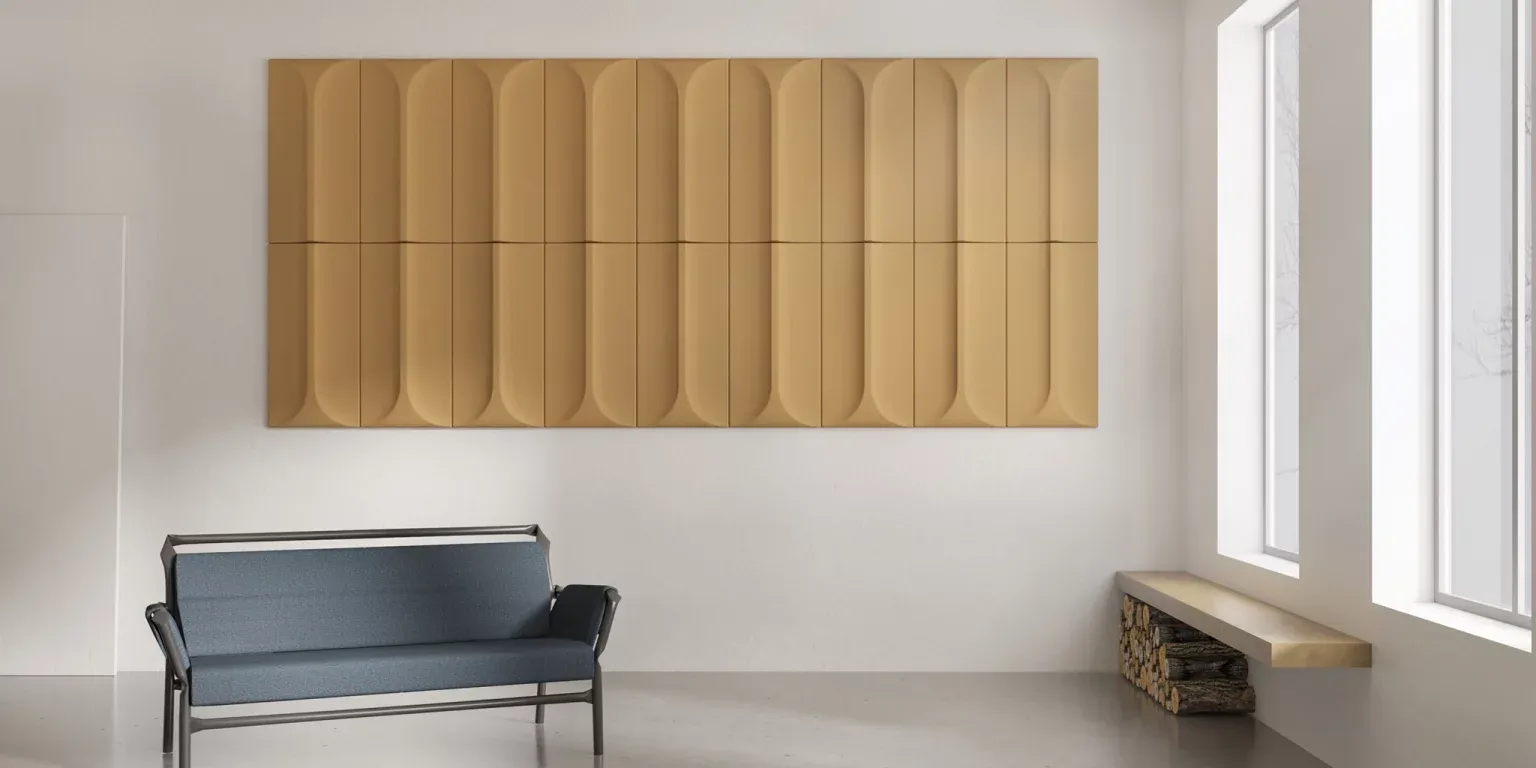 How to Soundproof a Room Without Doing Any Work
How to Soundproof a Room Without Doing Any Work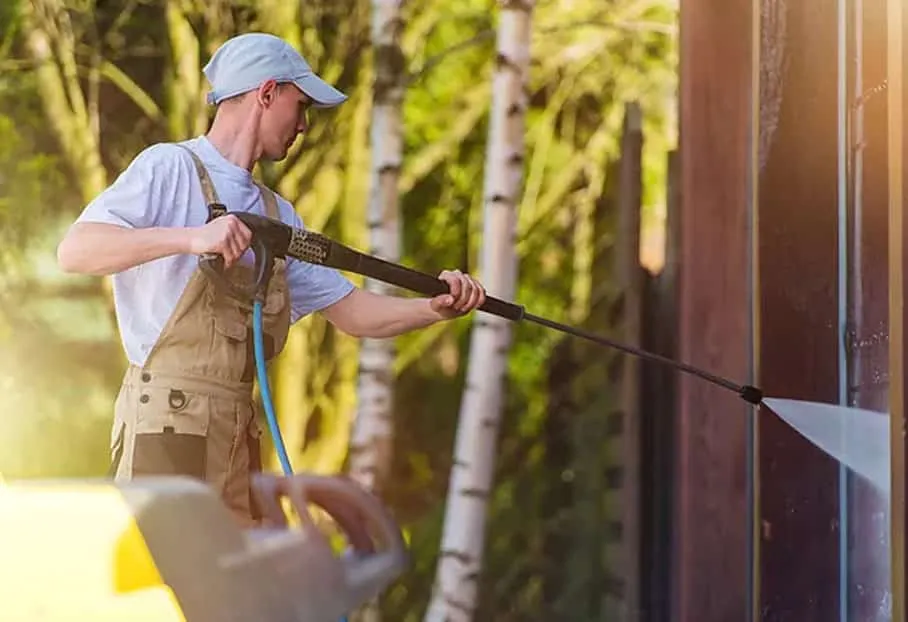 How to Properly Conduct Spring Cleaning of the Exterior of Your House
How to Properly Conduct Spring Cleaning of the Exterior of Your House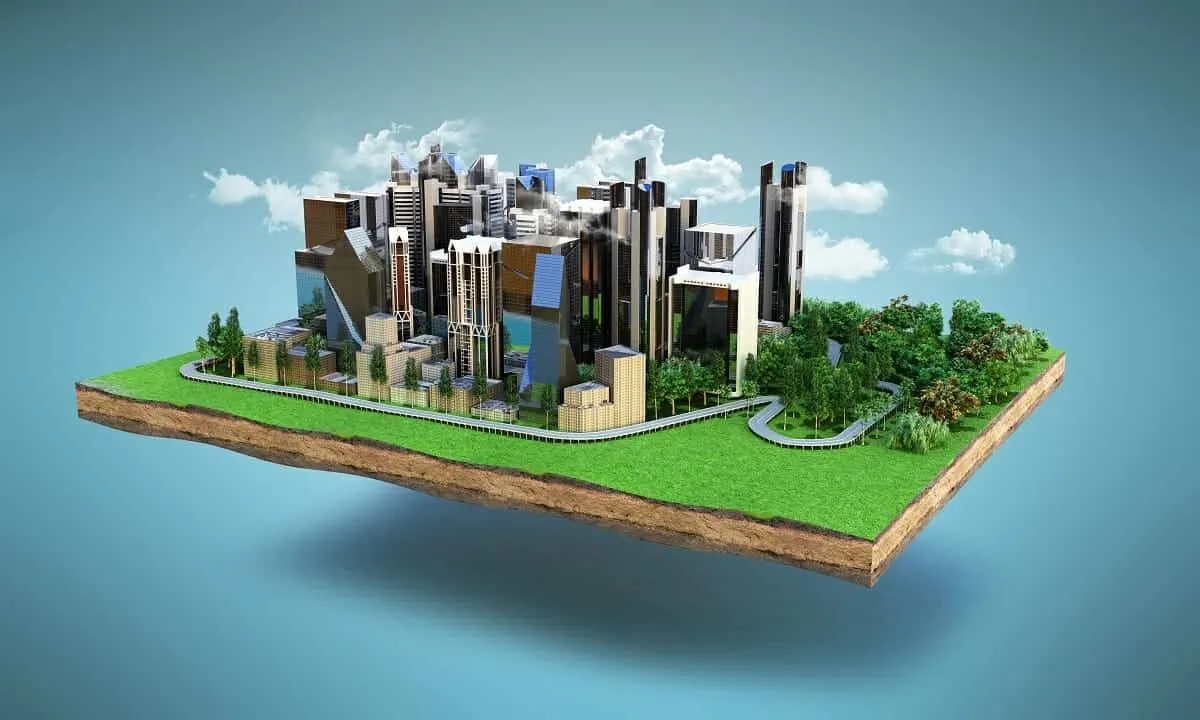 How to Stay Ahead of Real Estate Trends in Architecture and Design
How to Stay Ahead of Real Estate Trends in Architecture and Design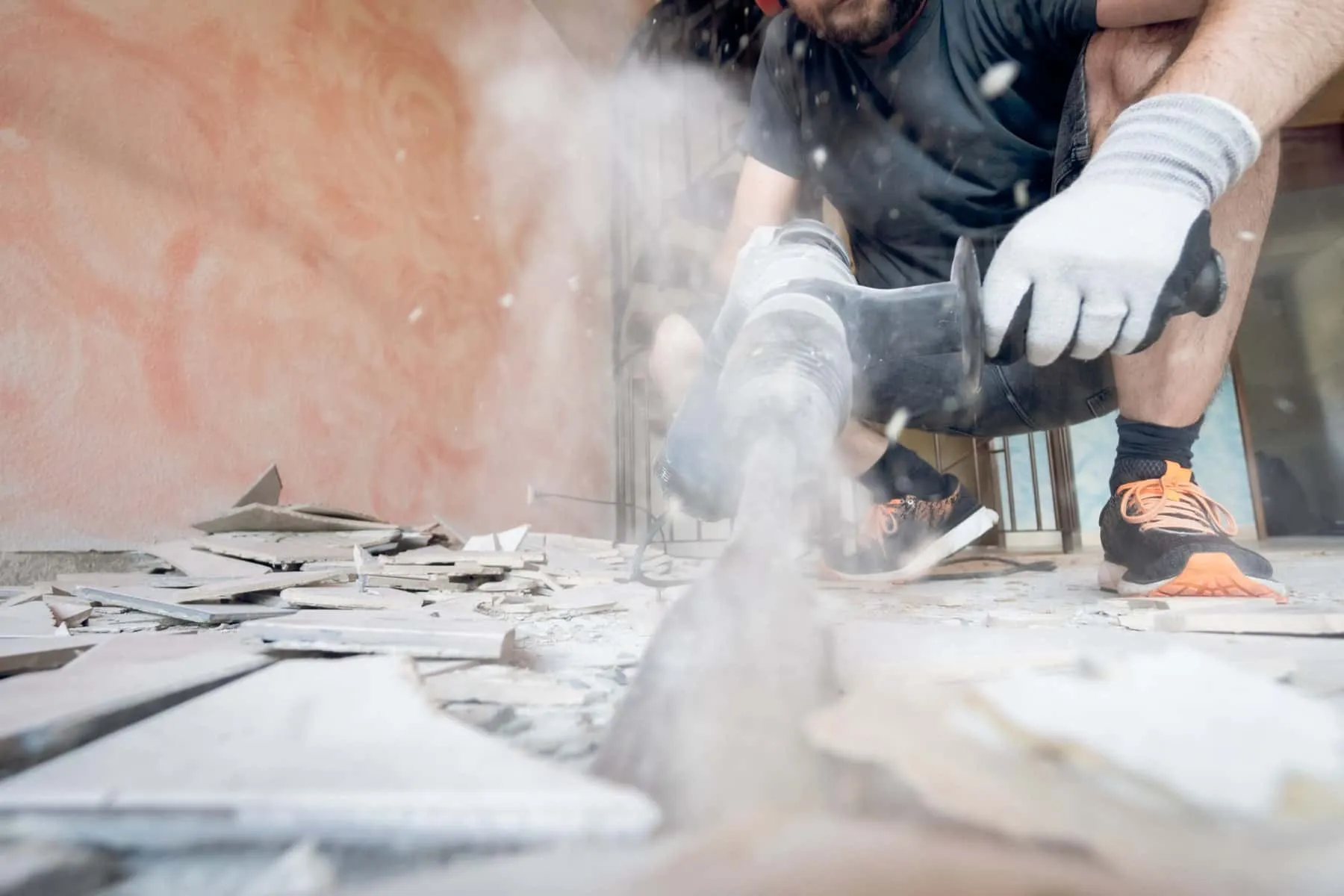 How to Stop Construction Activities Causing Asbestos Exposure
How to Stop Construction Activities Causing Asbestos Exposure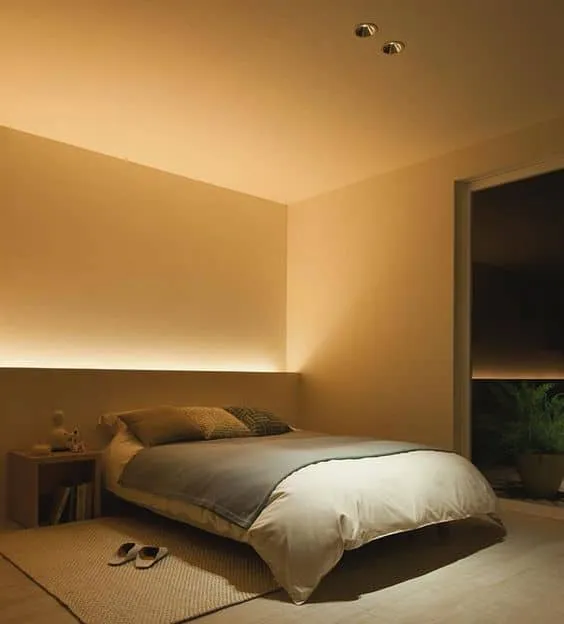 How to Successfully Light a Bedroom
How to Successfully Light a Bedroom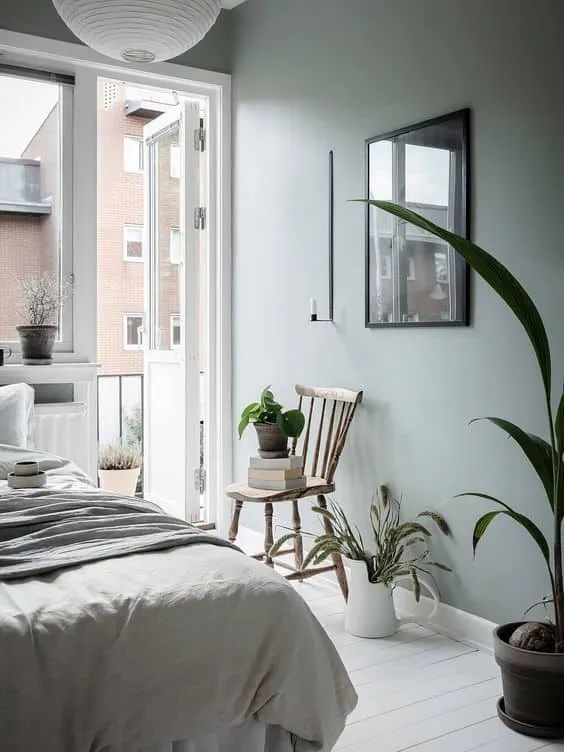 How to Survive in a Small Bedroom Without Stress
How to Survive in a Small Bedroom Without Stress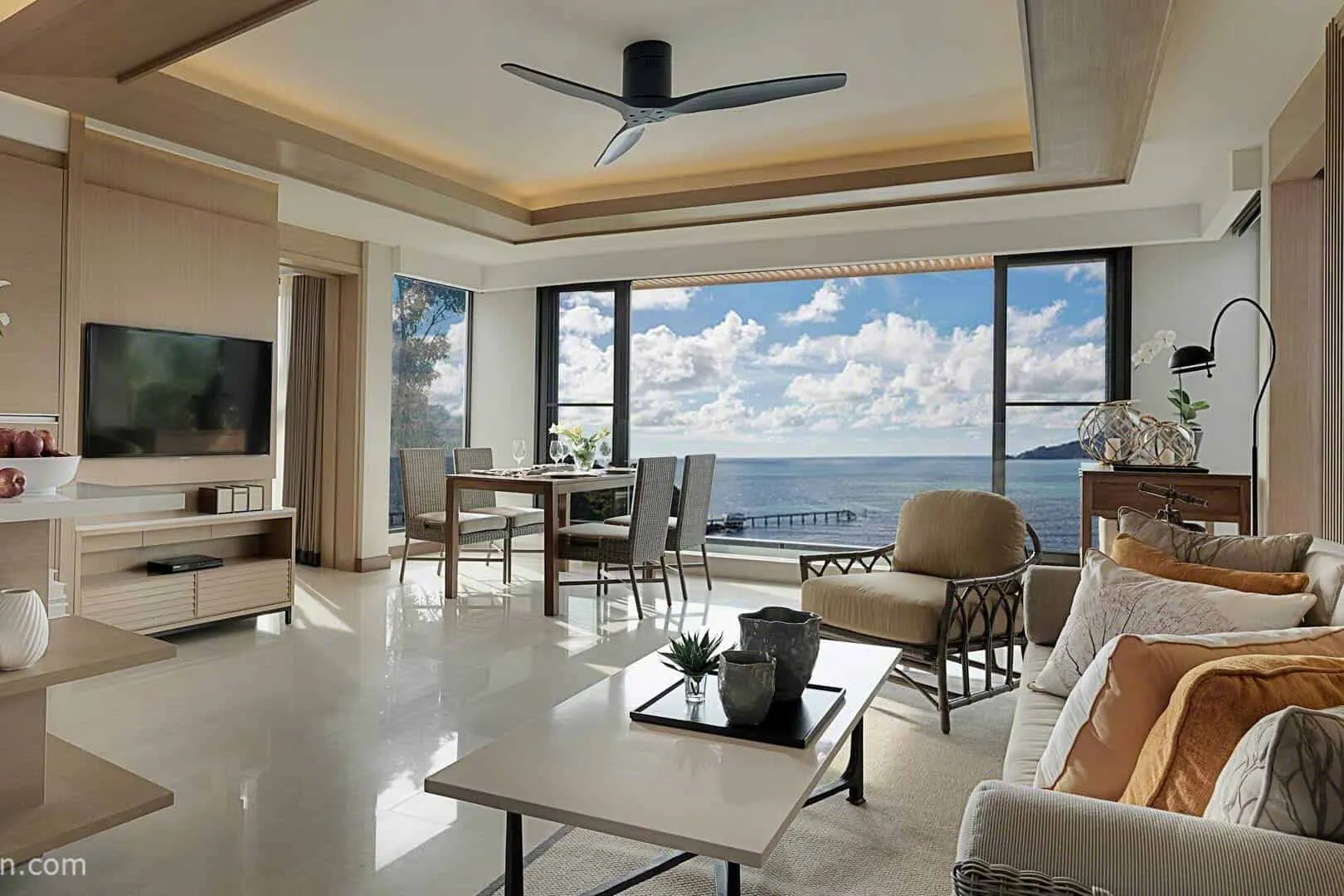 How to Cool Your Home Moderately
How to Cool Your Home Moderately