There can be your advertisement
300x150
Houses in Pine Forest by PK Arquitetos in Estoril, Portugal
Project: Houses in Pine Forest
Architects: PK Arquitetos
Location: Estoril, Portugal
Area: 2,755 sq ft
Year: 2022
Photography by: Ivo Tavares Studio
Houses in Pine Forest by PK Arquitetos
A collection of villas located next to a pine forest.
The volumes develop perpendicular to the road, facing south. They are arranged along the natural slope of the land, with a single-story garage completing the spatial composition.
The house's base begins as a wall, then frames the main volume and again encloses the garage like a wall, creating a sense of continuity.
The first floor protrudes above the lower level, detaching from it and giving the entire structure a feeling of lightness.
Working with contrasts was an important part of the concept. The design conveys a contrast between privacy and space, light and shadow, opacity and texture.
Opaque walls ensure the privacy of interior spaces, contrasting with large glazed windows facing south, bordered by a garden.
Natural light enters in a controlled manner through the roof, with four large skylights illuminating circulation spaces, and wide south-facing windows leading to the lawn.
The horizontal overhang with linear elements perpendicular to the façade creates a group of shadows. These same linear elements are now installed vertically, providing protection for the upper windows. These blinds run along the façade, creating various compositions and shadow effects on the facade that change with each new position.
Concrete, stone, wood and metal are the elements that constitute the materiality of the entire building. The continuity of these materials is always maintained from interior to exterior, with certain strategic viewpoints enhancing this concept.
- Project description and images provided by Ivo Tavares Studio
More articles:
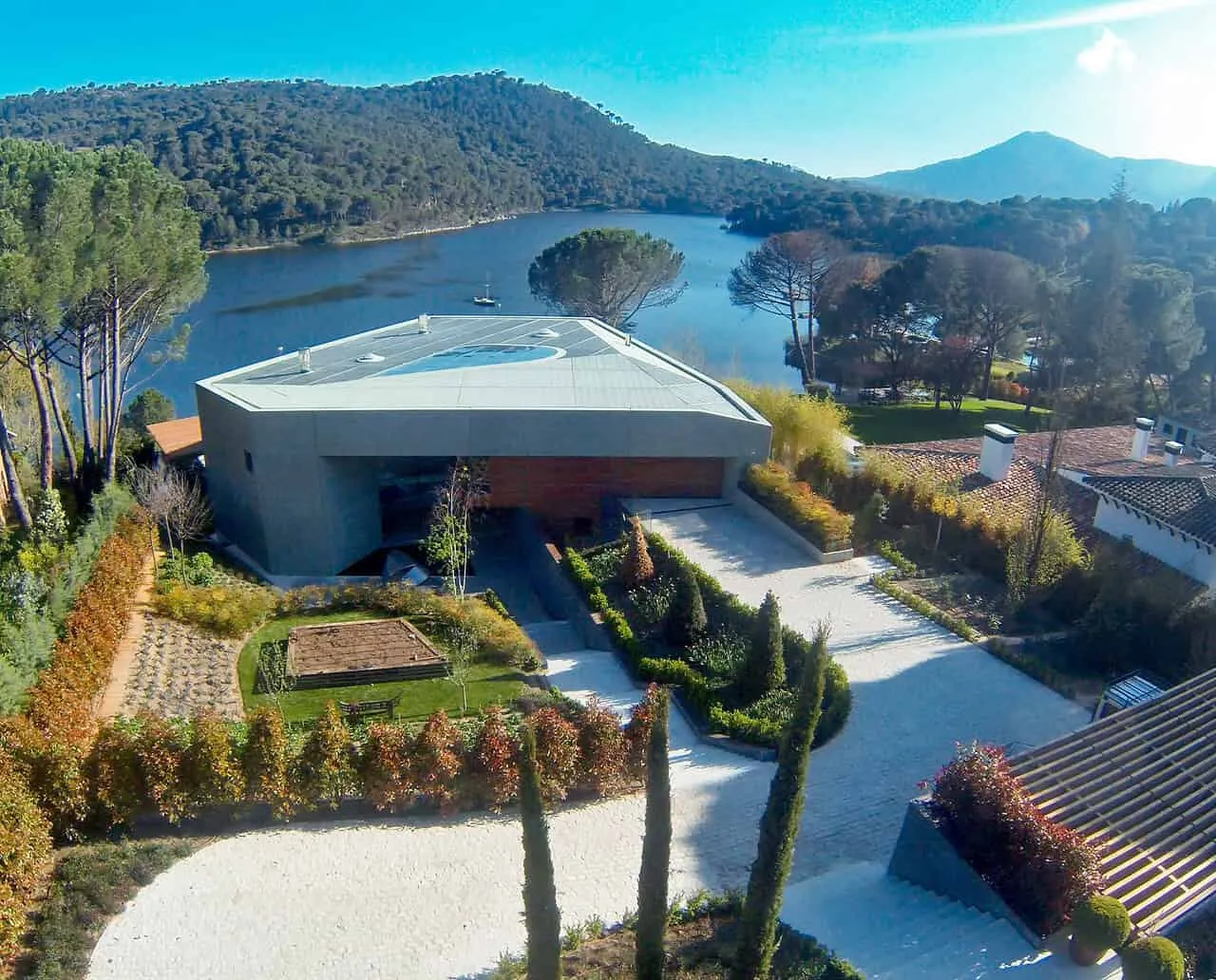 House in Pantano de San Juan by GEO Arquitectos in Sebreros, Spain
House in Pantano de San Juan by GEO Arquitectos in Sebreros, Spain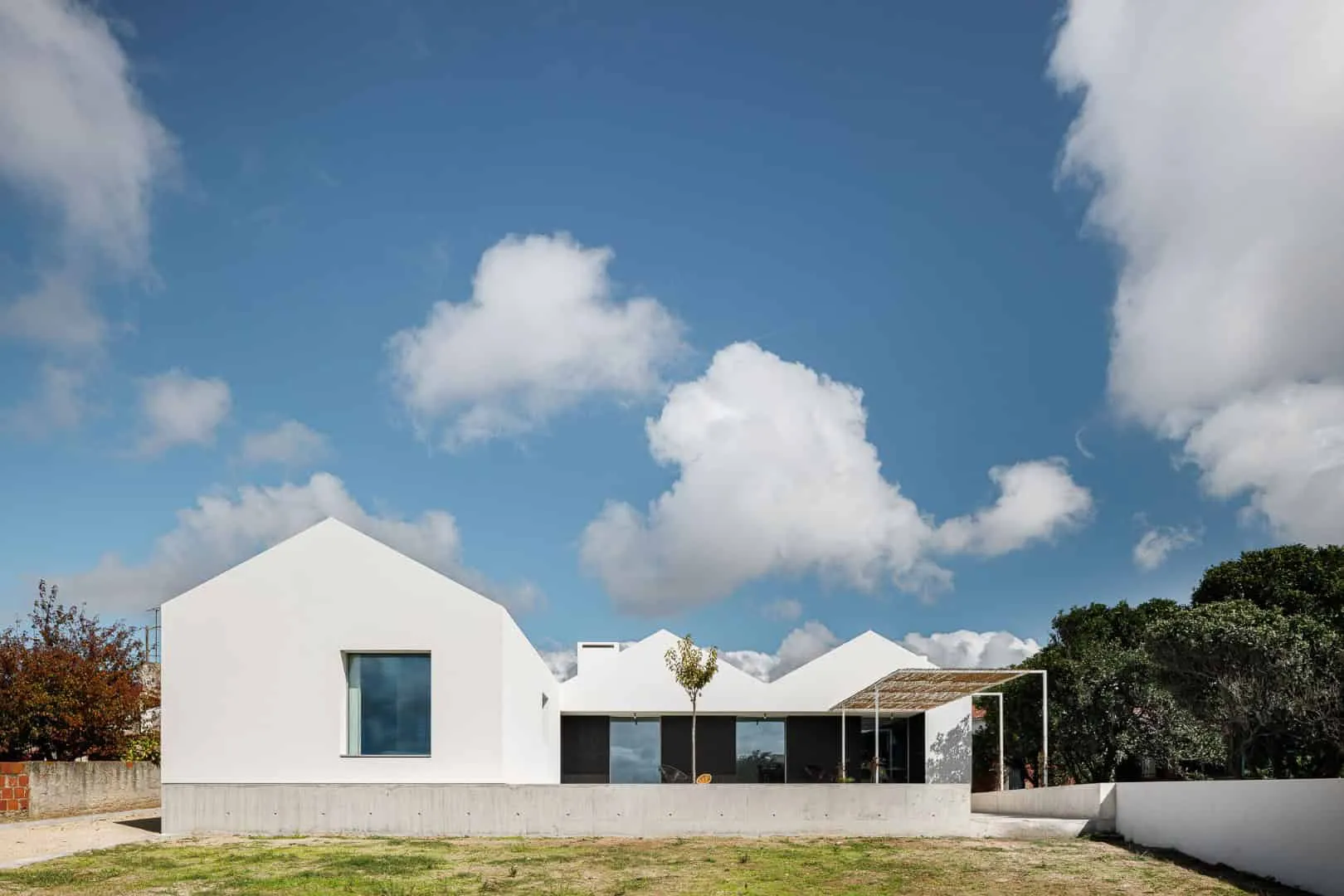 House in Sta. Iaona by NU.MA Architects in Aveiro, Portugal
House in Sta. Iaona by NU.MA Architects in Aveiro, Portugal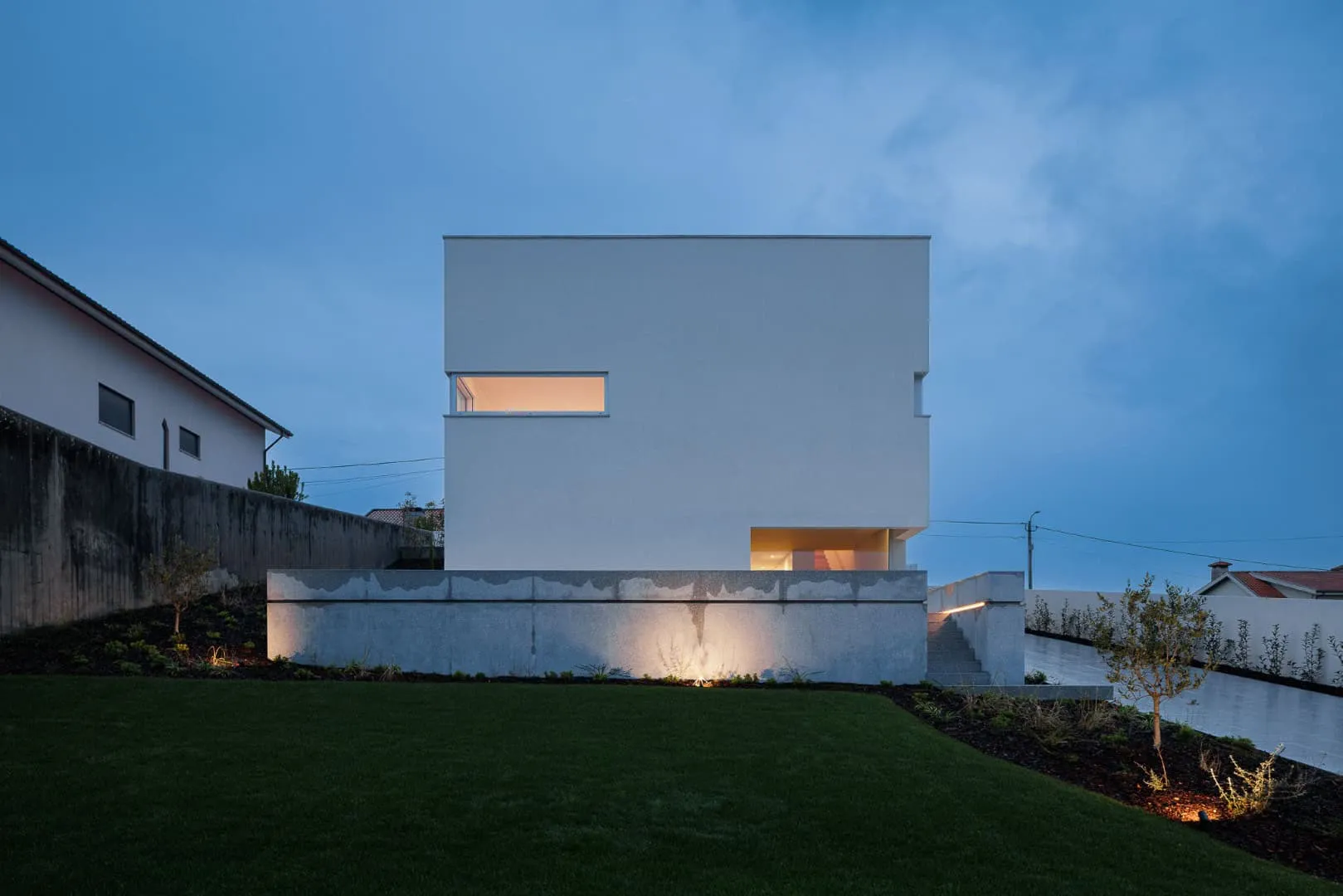 House in Sant Marianna by Helder da Rocha Architects in Lousada, Portugal
House in Sant Marianna by Helder da Rocha Architects in Lousada, Portugal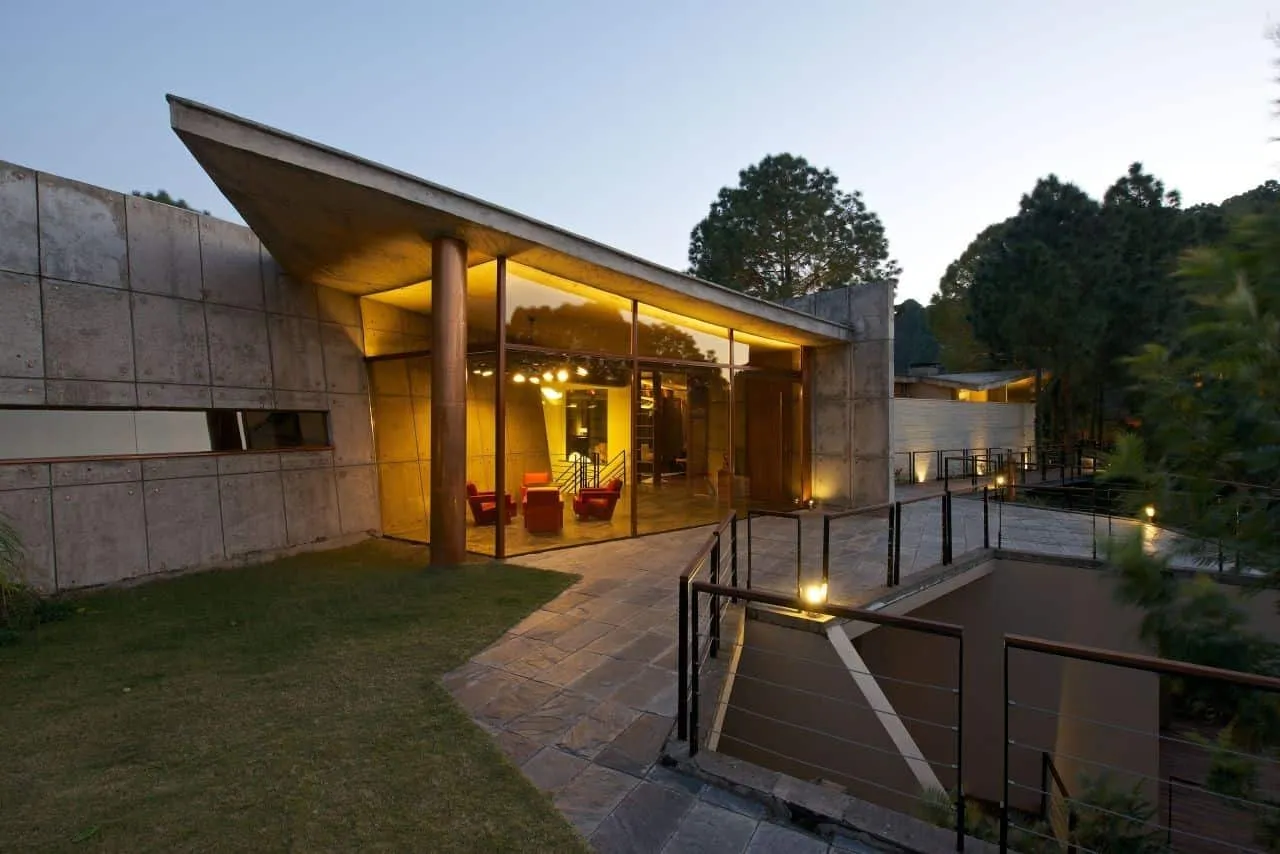 Mountain House in the Himalayas by Radjiv Saini in Kashipur, India
Mountain House in the Himalayas by Radjiv Saini in Kashipur, India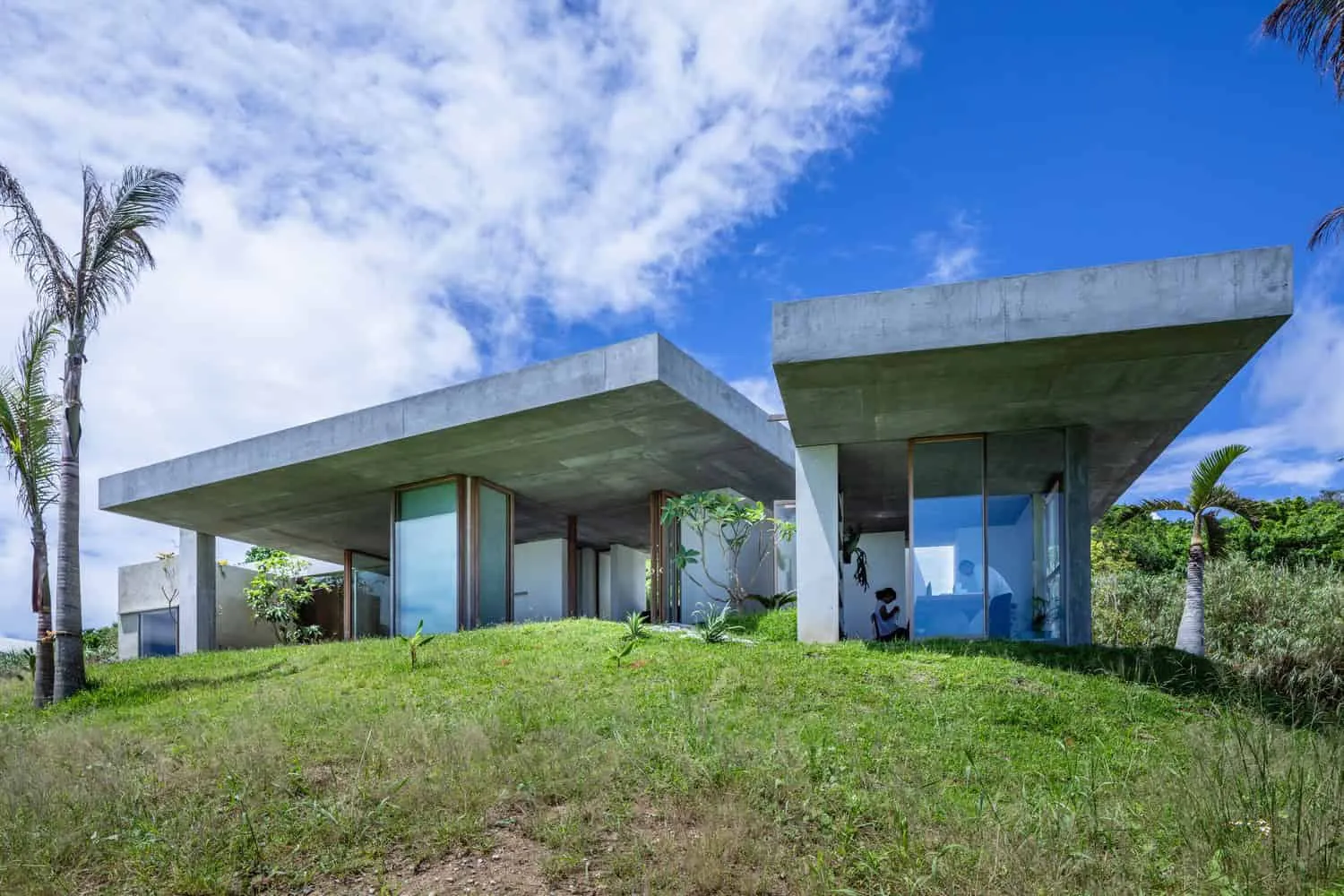 House in Tamagusuku by Studio Cochi Architects in Nanyo, Japan
House in Tamagusuku by Studio Cochi Architects in Nanyo, Japan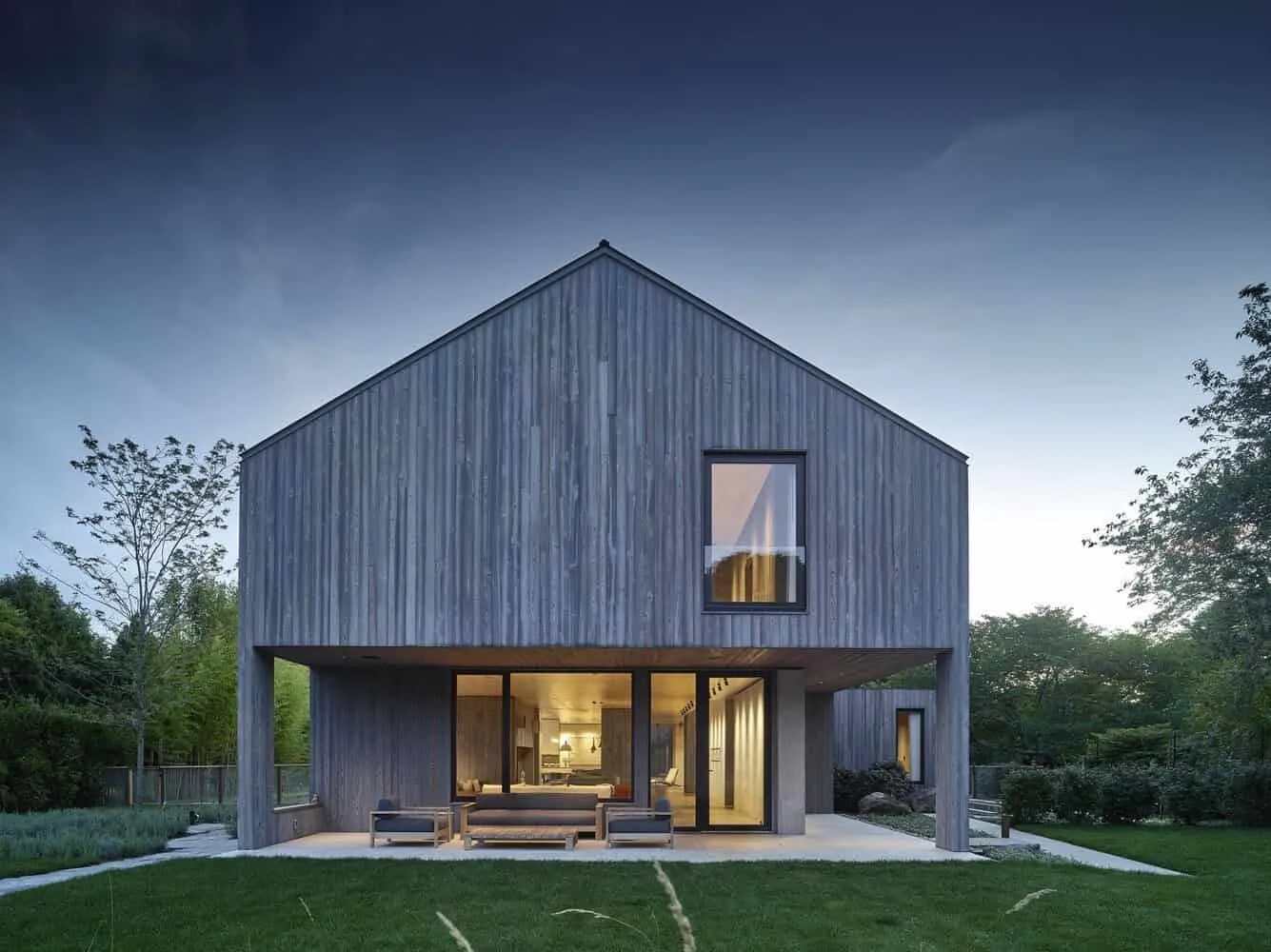 House in the Colors from MB Architecture in Amagansett, New York
House in the Colors from MB Architecture in Amagansett, New York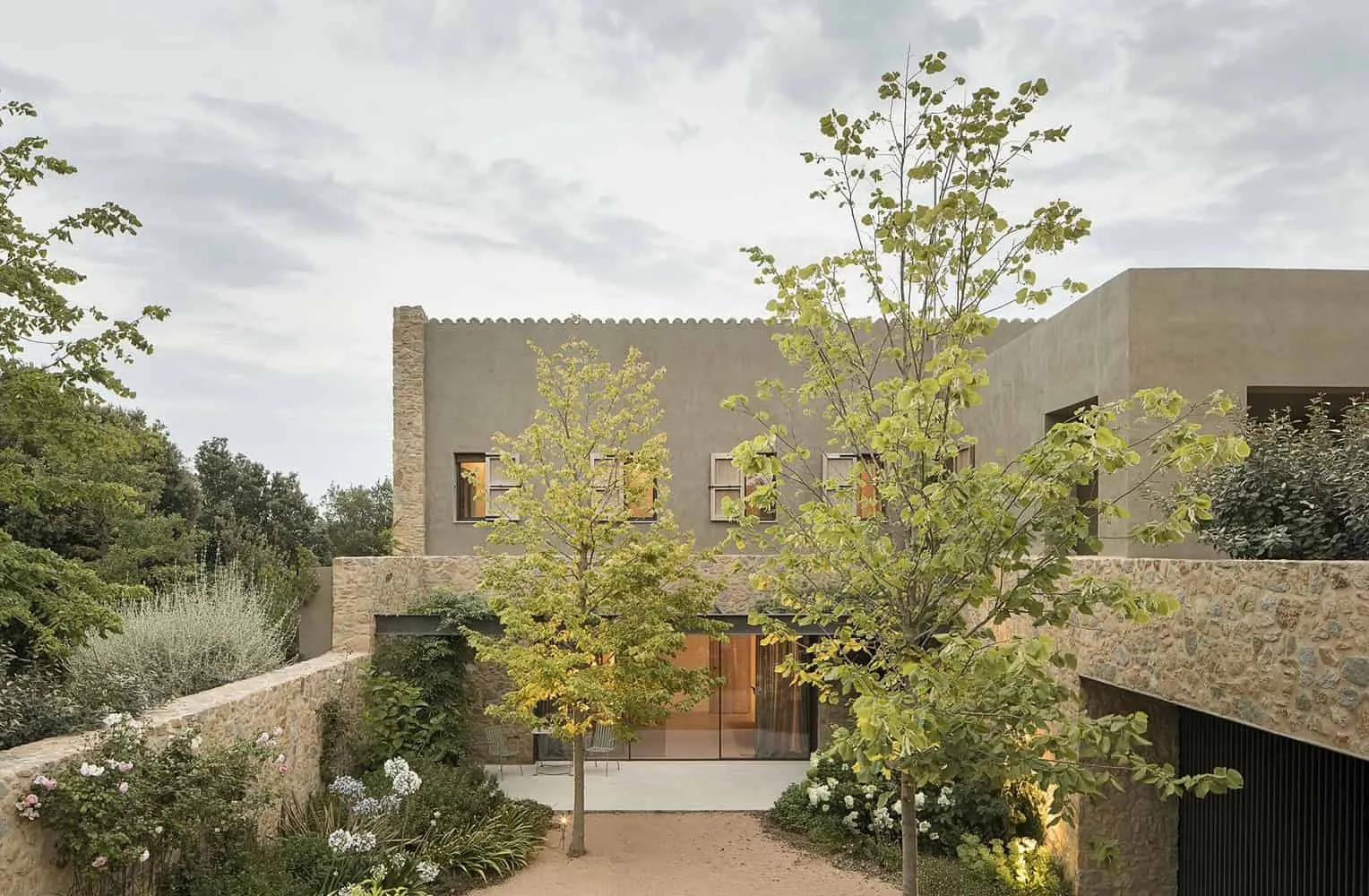 House on Costa Brava by GCA Architects in Spain
House on Costa Brava by GCA Architects in Spain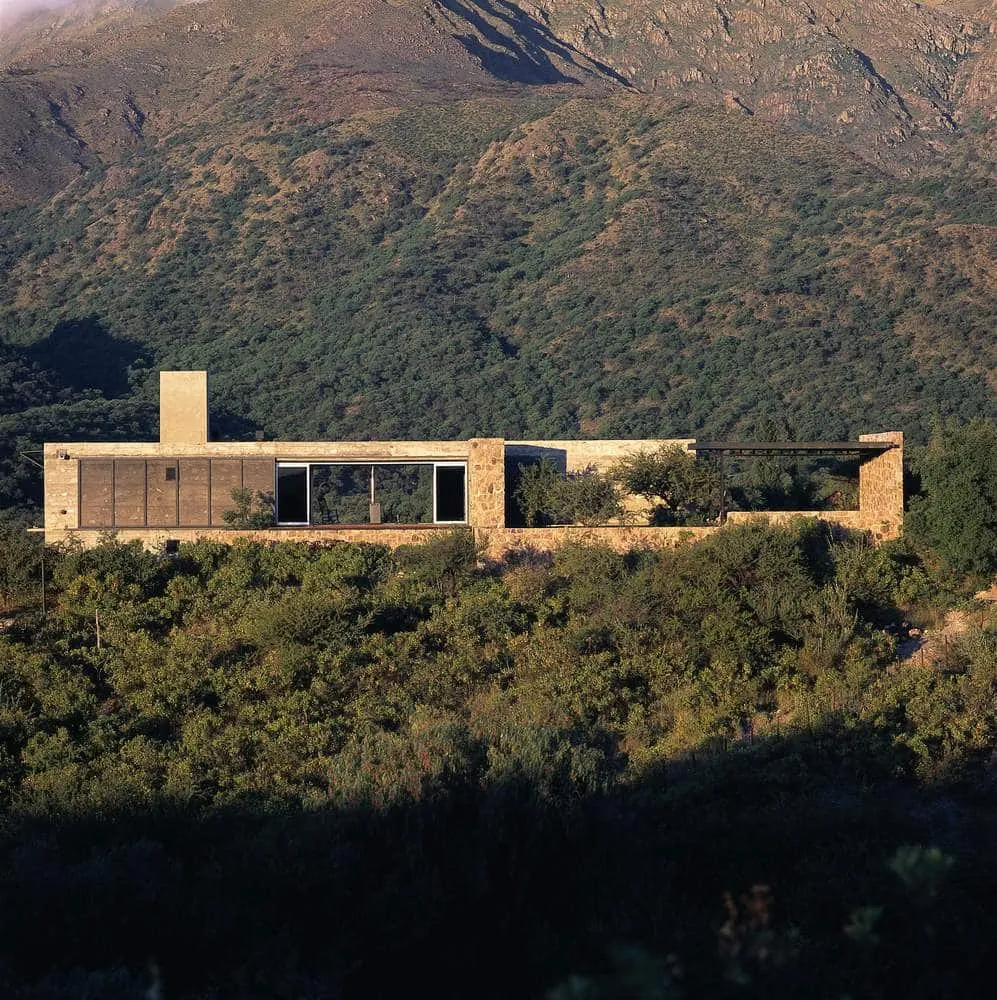 House in Capilla del Monte by Marcius Nancer in Argentina
House in Capilla del Monte by Marcius Nancer in Argentina