There can be your advertisement
300x150
Mountain House in the Himalayas by Radjiv Saini in Kashipur, India
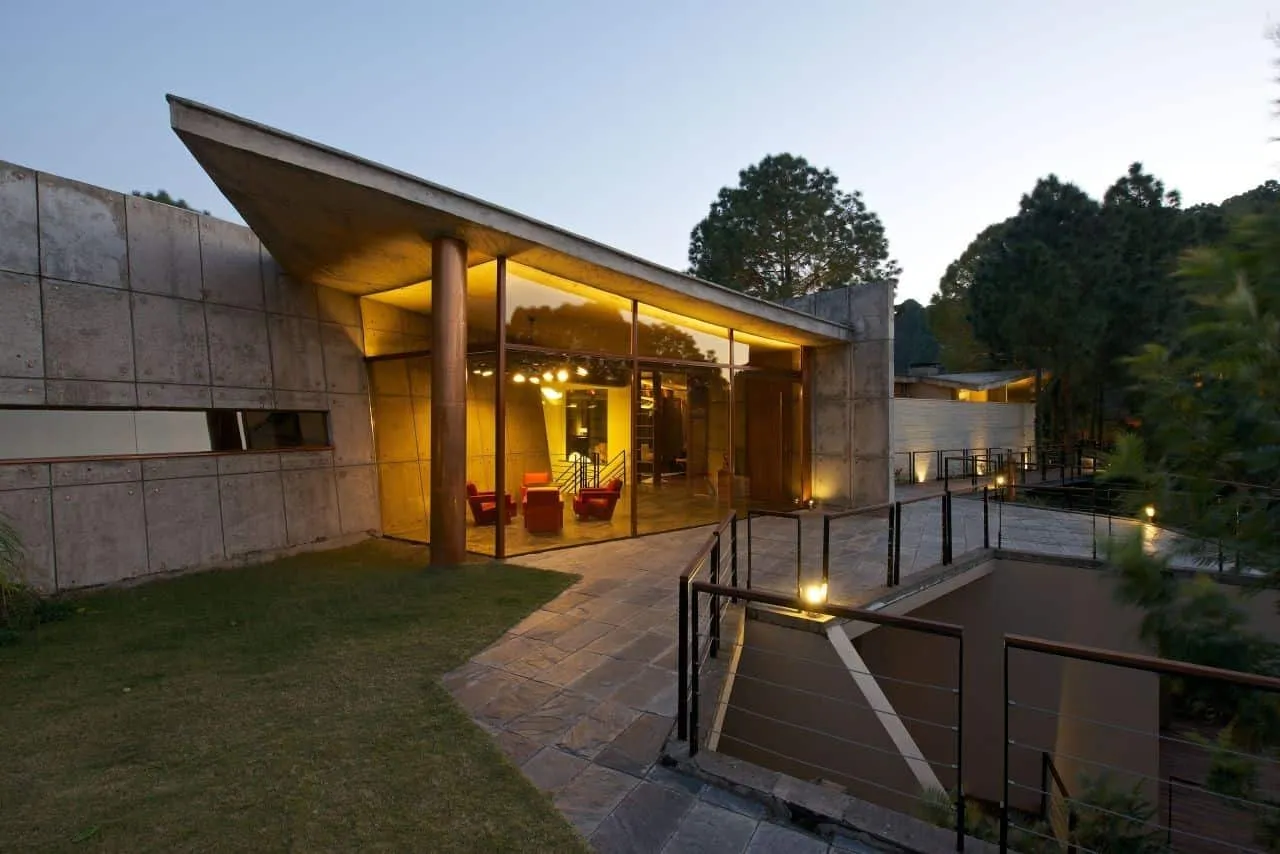
Project: Mountain House in the Himalayas Architects: Radjiv Saini Location: Kashipur, India Photography by: Sebastian Zakaria
Mountain House in the Himalayas by Radjiv Saini
Radjiv Saini was commissioned to design a resort house on a private hill in the Himalayas. The project focuses on creating a 4-bedroom house with an area of 8000 square feet in an ecologically sensitive zone. Their solution involved dividing the building into two wings offset at different levels to create a terrace and garage in the form of a cave.
We have already showcased some other projects from this studio, so if you are a fan of their work, be sure to check out their projects in Pune and Rishikesh.
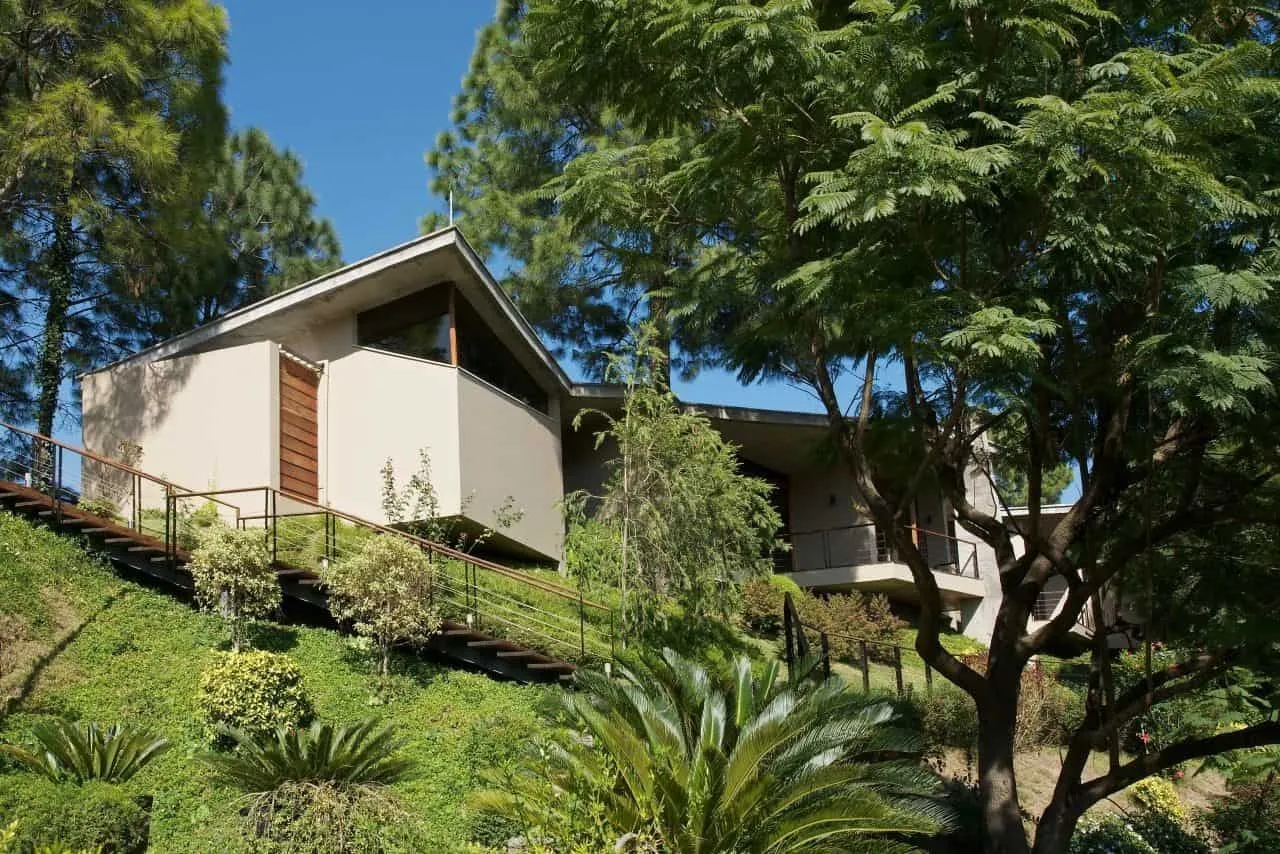
For clients who became friends while working together on several projects over the years, we proposed building a resort house for them to use with friends during long weekends away from Delhi, where they lived. The site is a private hill located among the Himalayan mountains near the garrison town of Kashipur, which is two hours away from Chandigarh (the city designed by Le Corbusier).
The hill is a narrow linear strip of land (about 5 acres) extending from north to south, with a road crossing it on three sides. Not wanting to see the landscape from a group of cars (which usually accompany vacationers), we built a motor road up the slope to three-quarters of the way up, where we installed a cave-like garage inside the hill. From there you can either use wooden stairs or an open hydraulic platform lift (a compromise for elderly parents who also use the house during hot summer months in Delhi), leading to a wooden projecting bridge that leads to the front door.
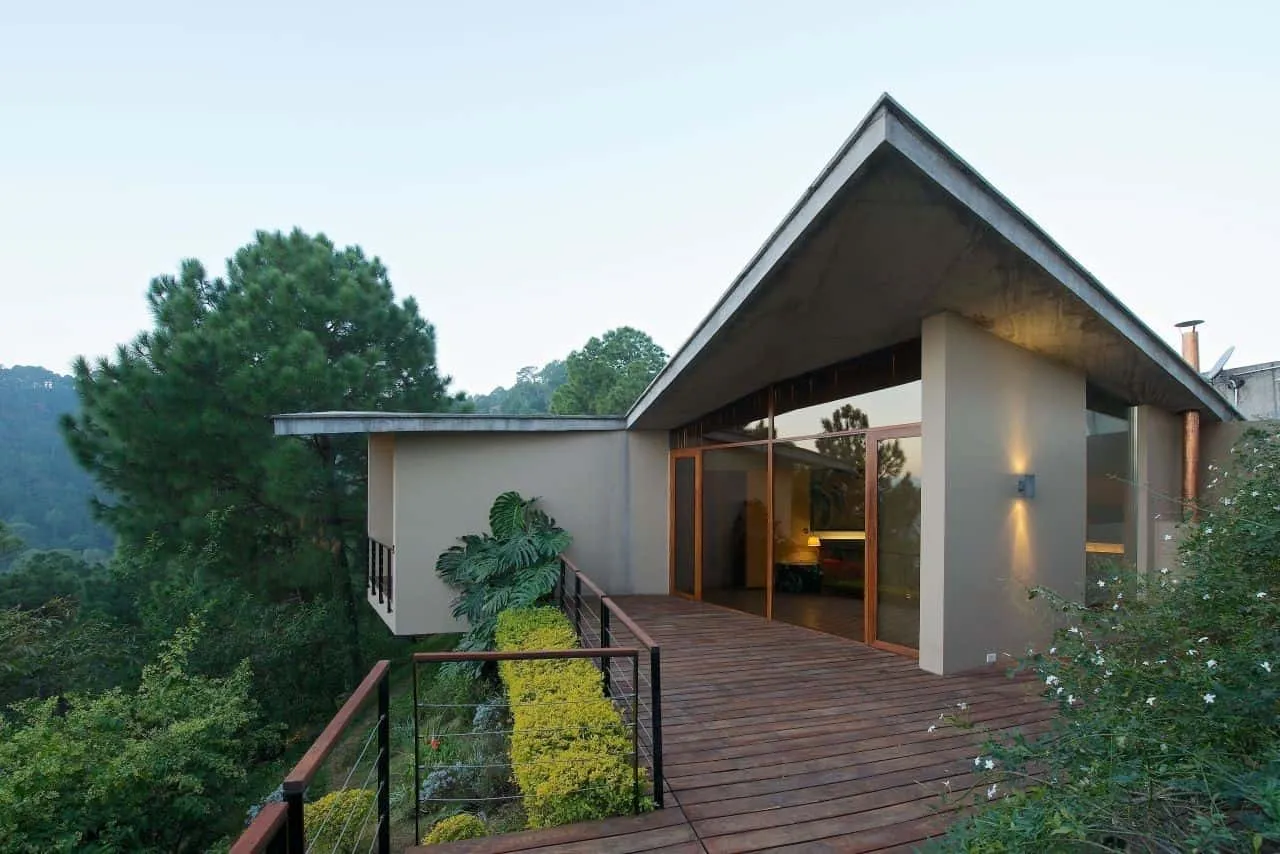
Working with a very limited flat area for construction, the task was to create a 4-bedroom house of 8000 square feet. We did not want the structure to be two-story in this pristine natural setting, so we chose the idea of creating one wing extending along the eastern part of the hill and a second wing on the western side, offset at level so that the roof of the western wing becomes a terrace for the upper eastern wing. The small overlapping area between the two volumes allows placing stairs for vertical movement between floors. As a result, you drive around the hill, first encountering the house hanging on the upper eastern volume, then turning toward the northern end you see the lower western part which reads as a single-story structure. The geometry of sloped concrete planes covered with origami-like concrete roof (inspired by mountainous regions around) defines the upper volume, including an entrance hall and two bedrooms to the north of the entrance, as well as a living-dining room, kitchen, staff and auxiliary rooms to the south of the entrance.

In the lower western volume are two bedrooms, a media room, storage and a small massage and steam room. Bedrooms and bathrooms in each wing are organized as independent volumes projecting from the hillside, all opening to wooden terraces.
Tik wood was used for the floor, and local Indian grey slate tiles are used in the interstitial corridors continuing the gray color of the exposed concrete ceiling and walls. A freestanding central fireplace with a copper pipe separates the living and dining areas. Similar copper pipes were also used to drain rainwater elsewhere when negative ceiling slope causes water accumulation in central zones.
A large wooden terrace with a view extending several steps above the house offers an amazing vista of snow-capped peaks in the northernmost part of the hill.
- Radjiv Saini
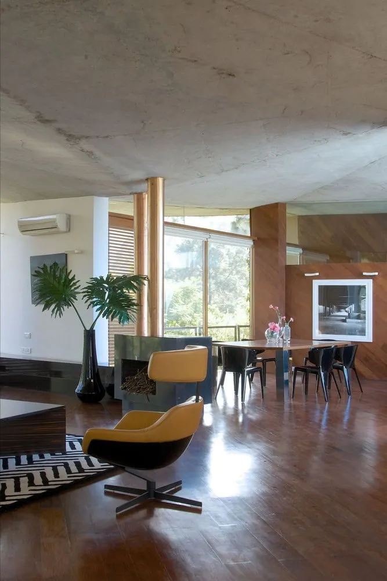
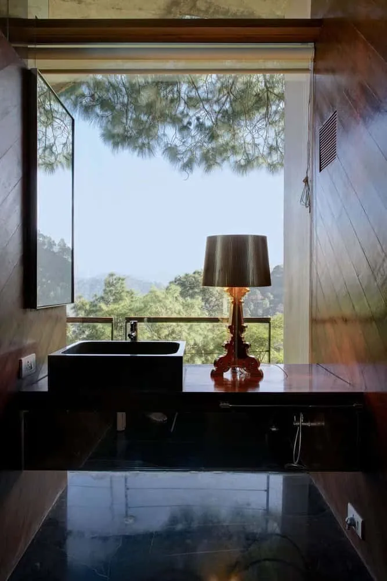
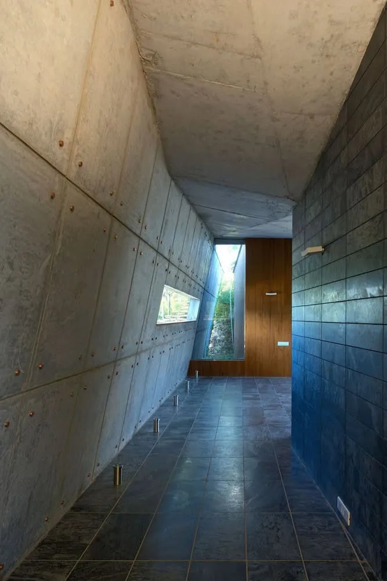
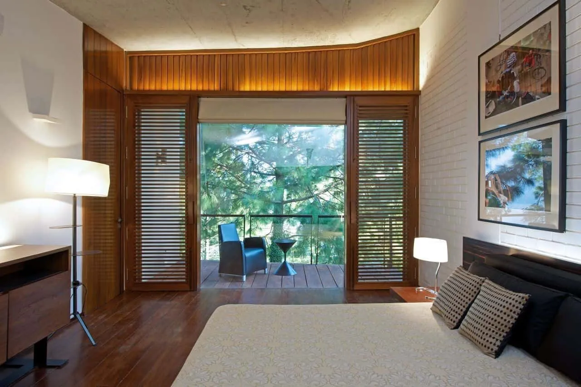
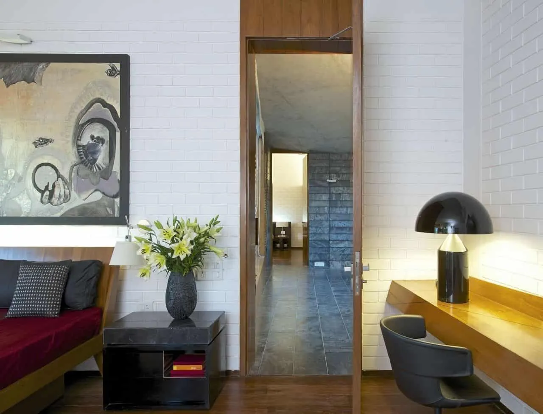
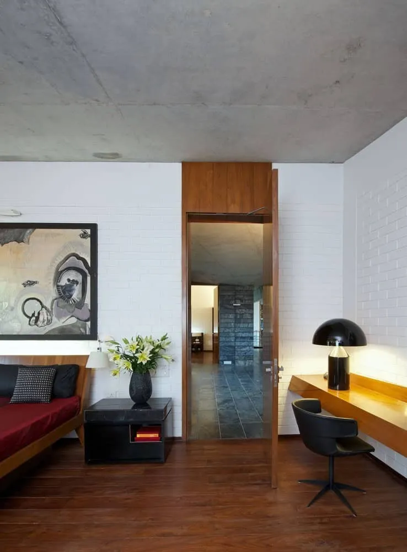
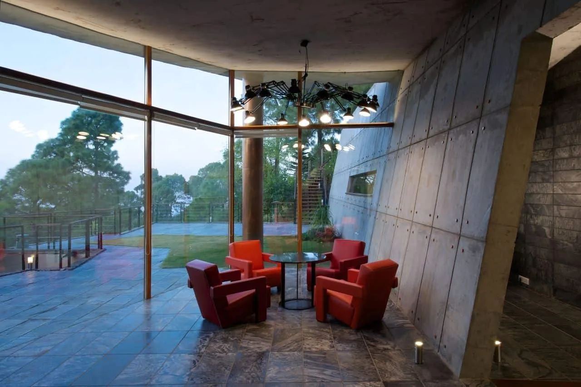
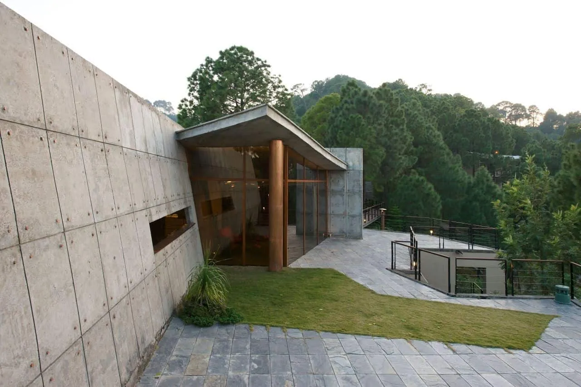
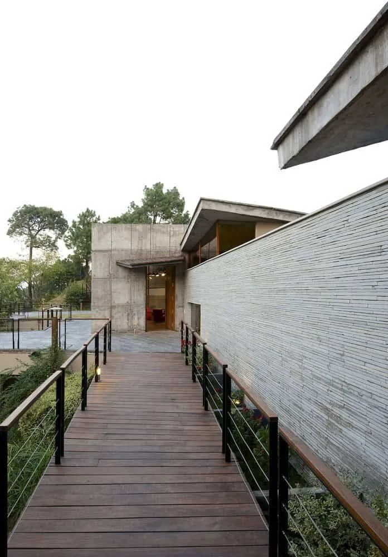
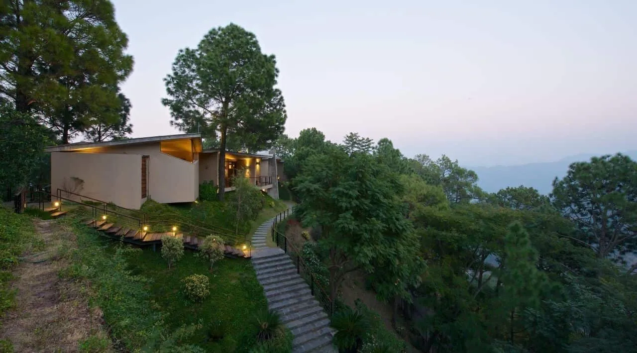
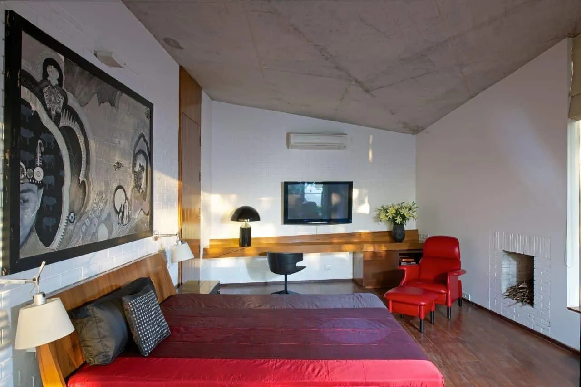
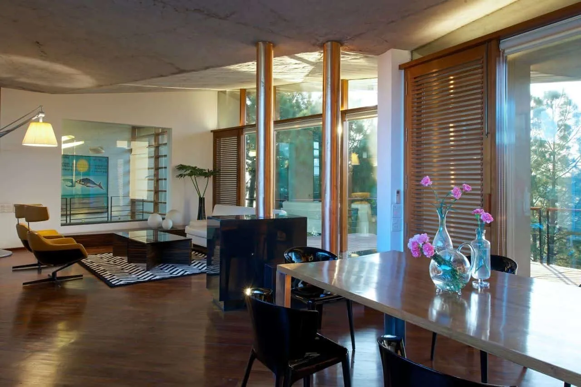
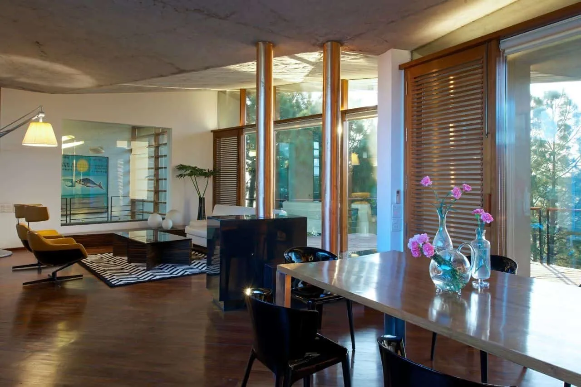
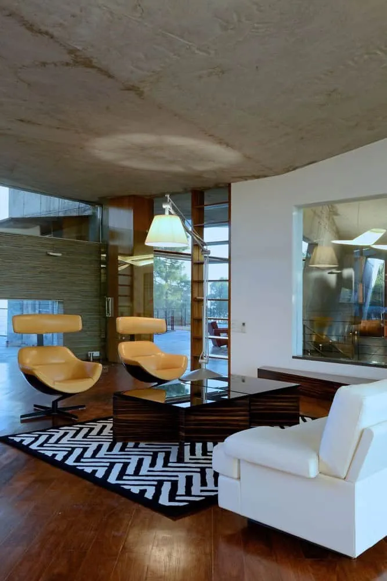
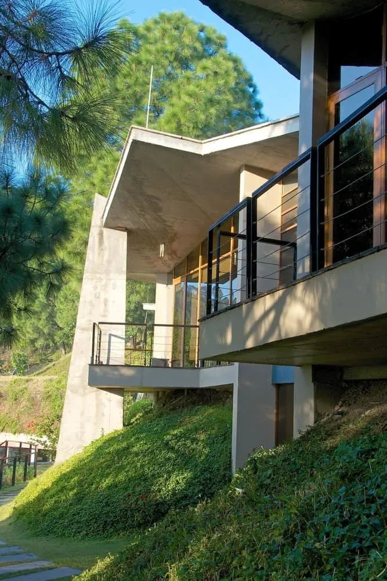
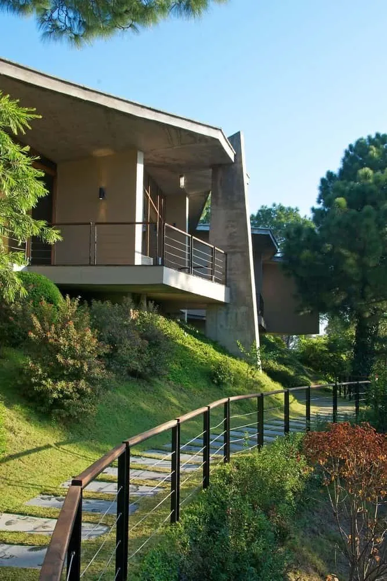
More articles:
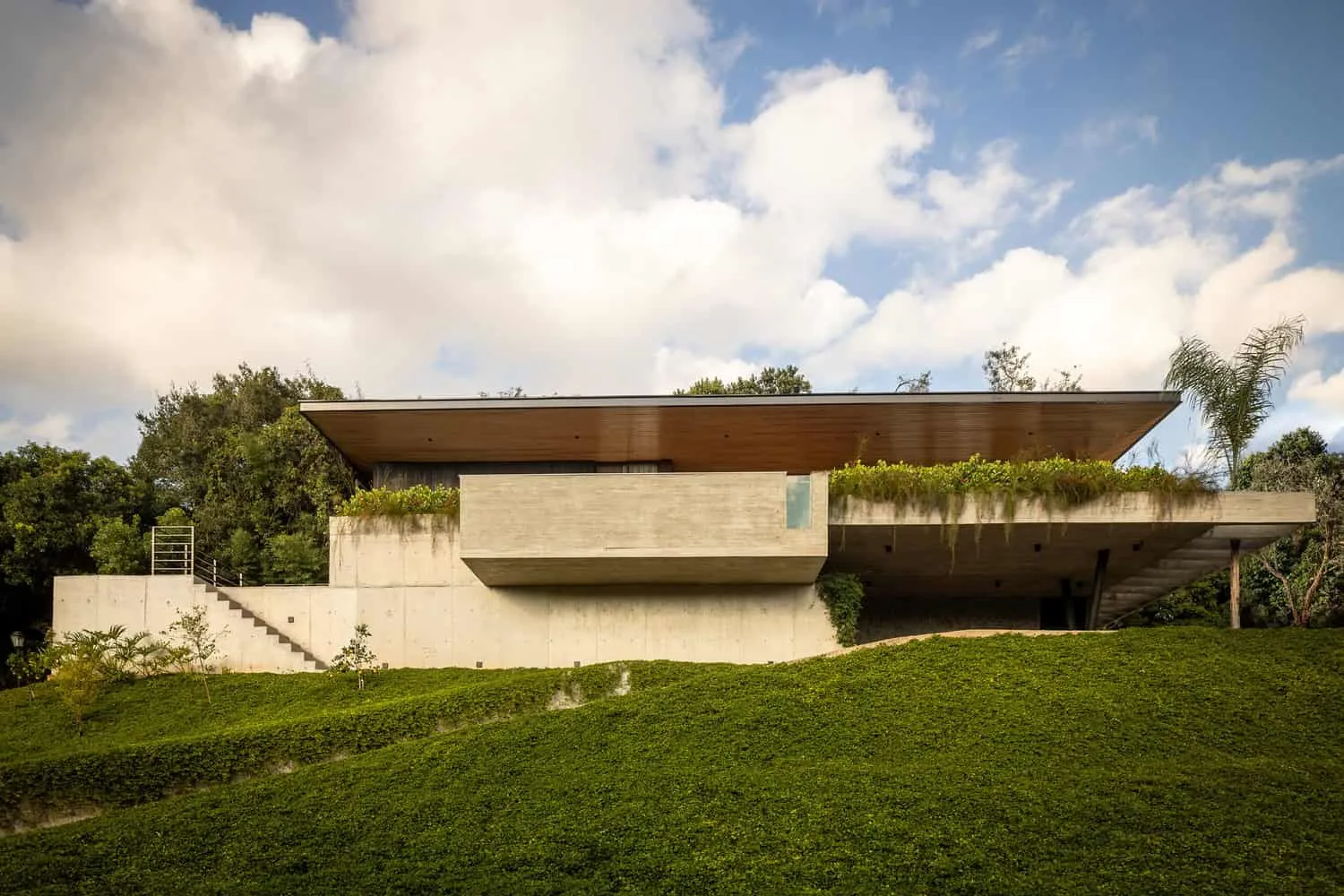 House 258 | Cornetta Arquitetura | San Roke, Brazil
House 258 | Cornetta Arquitetura | San Roke, Brazil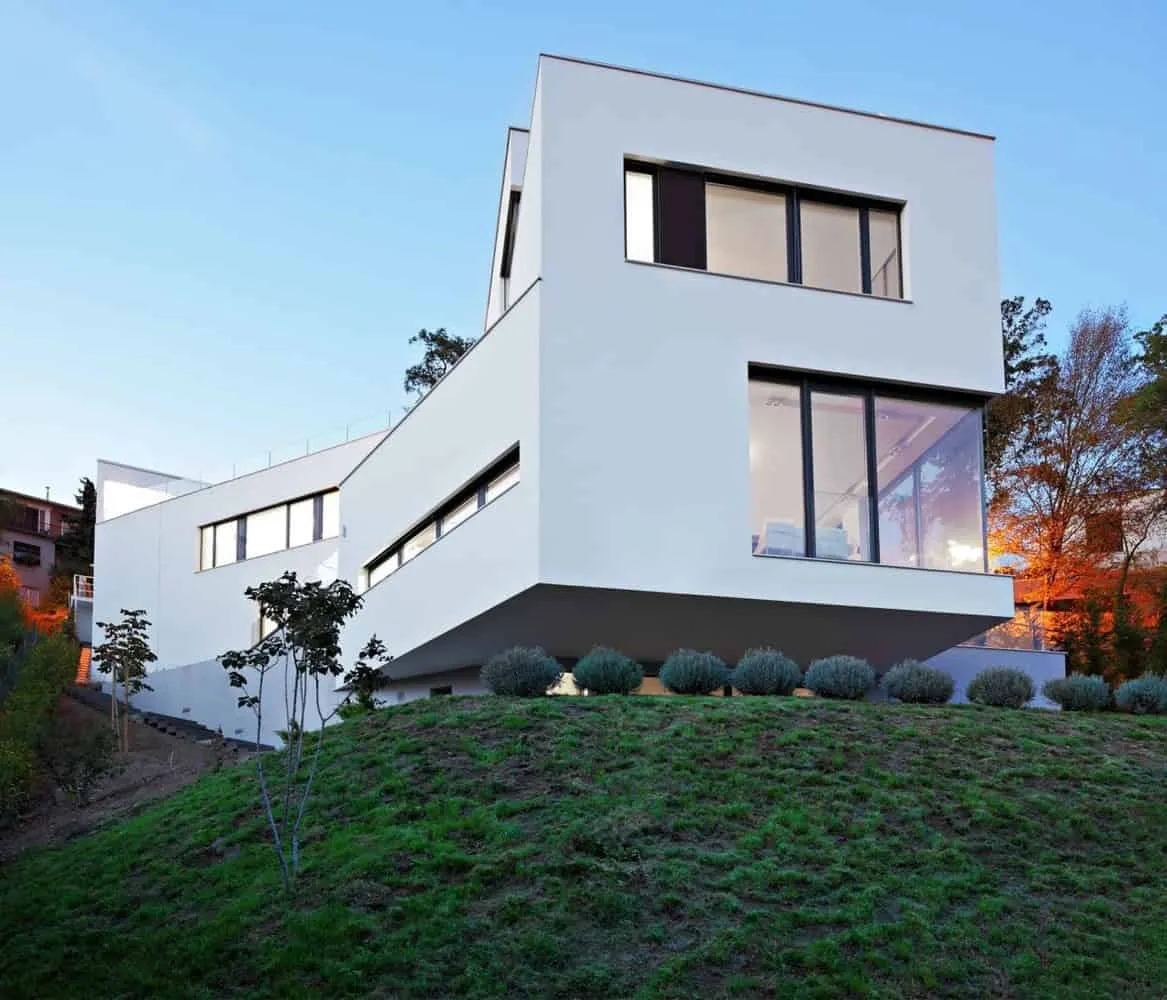 House 2P by AVP Arhitekti in Zagreb, Croatia
House 2P by AVP Arhitekti in Zagreb, Croatia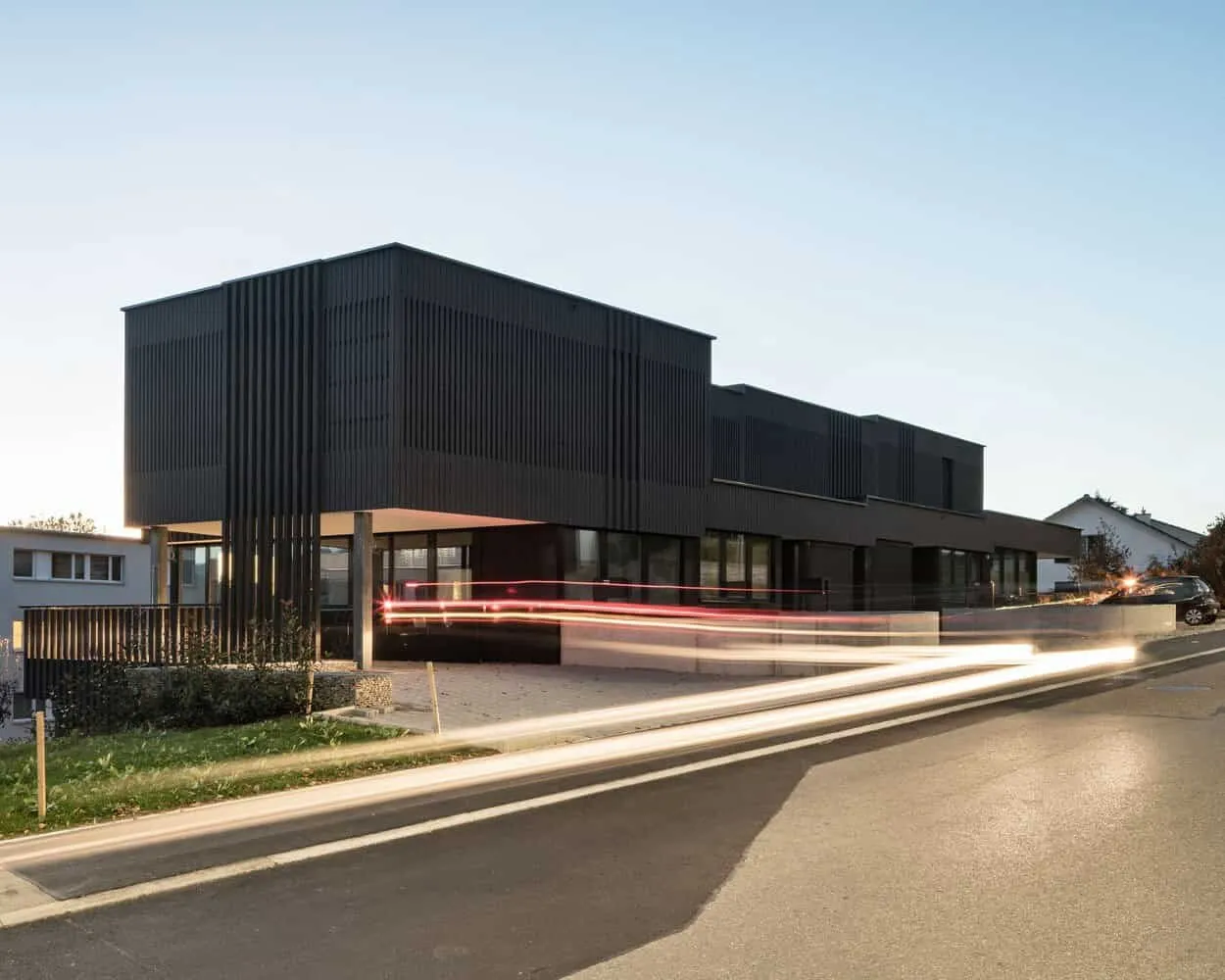 House 42 by HILDEBRAND in Stafa, Switzerland
House 42 by HILDEBRAND in Stafa, Switzerland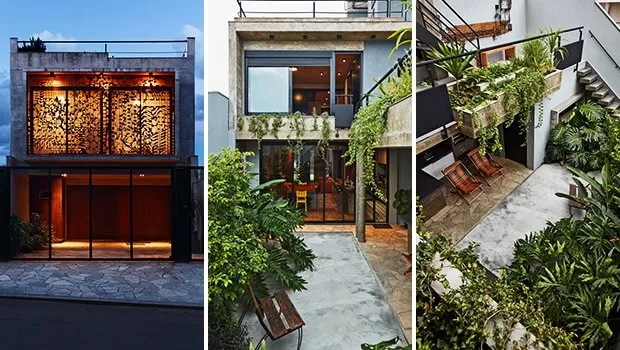 House 538 by Une Arquitetura in Maringa, Brazil
House 538 by Une Arquitetura in Maringa, Brazil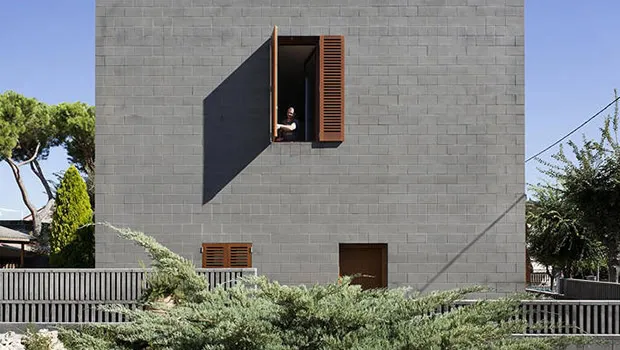 House 804 by H Arquitectes in Parets del Vallès, Spain
House 804 by H Arquitectes in Parets del Vallès, Spain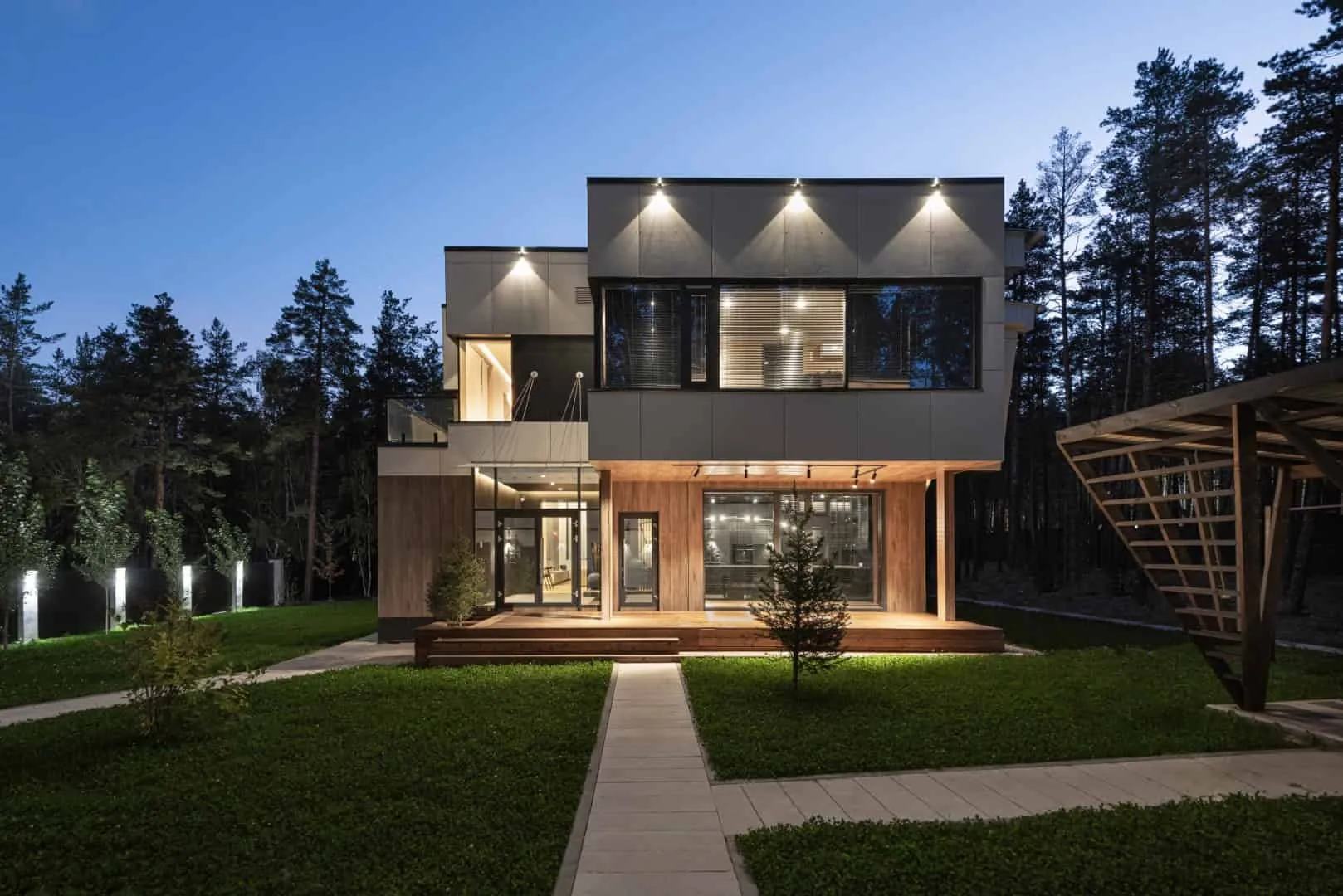 House Among Pines by Kvadrat Architects: Seclusion in Borovoe
House Among Pines by Kvadrat Architects: Seclusion in Borovoe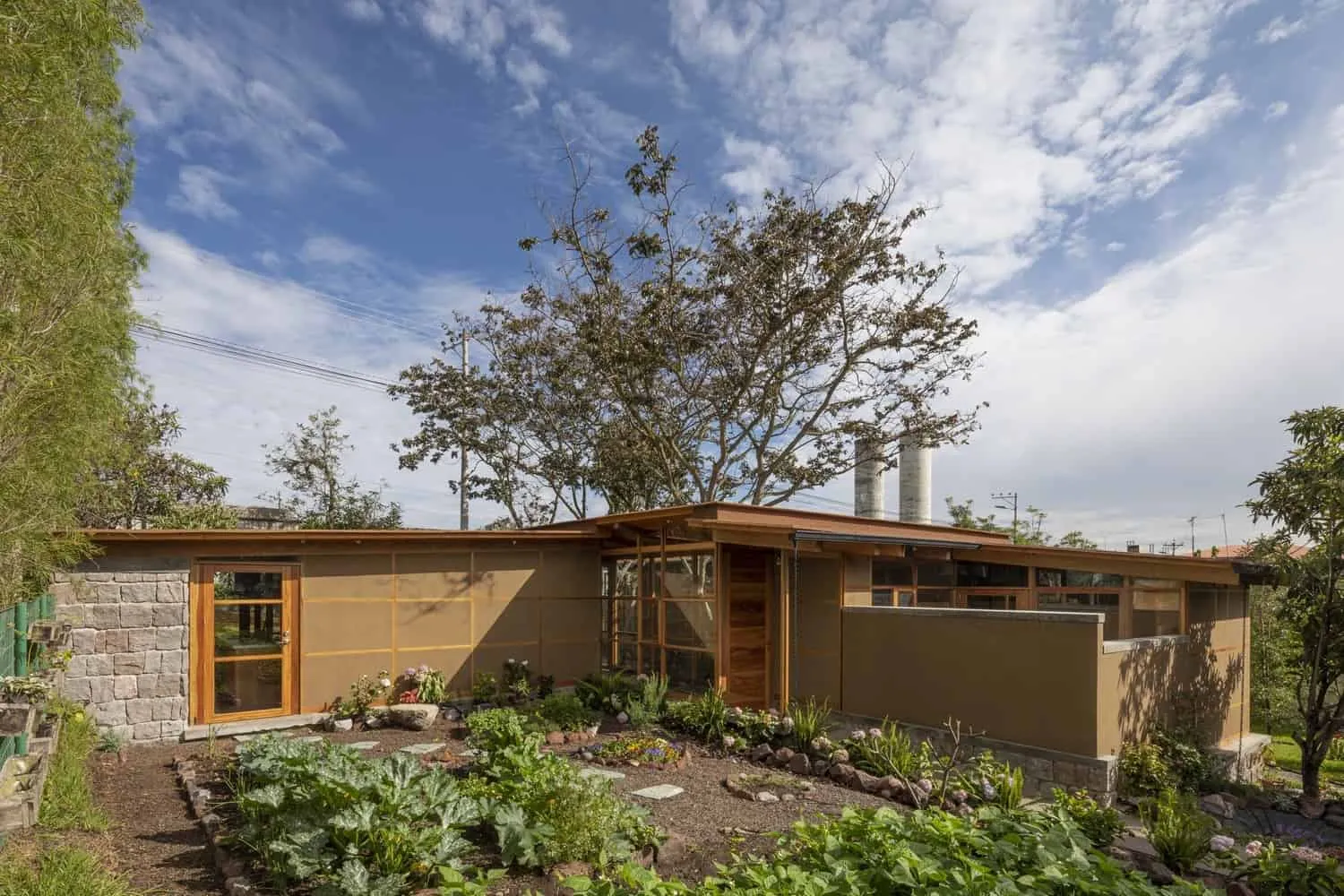 House Among Trees by El Sindicato Arquitectura in Quito, Ecuador
House Among Trees by El Sindicato Arquitectura in Quito, Ecuador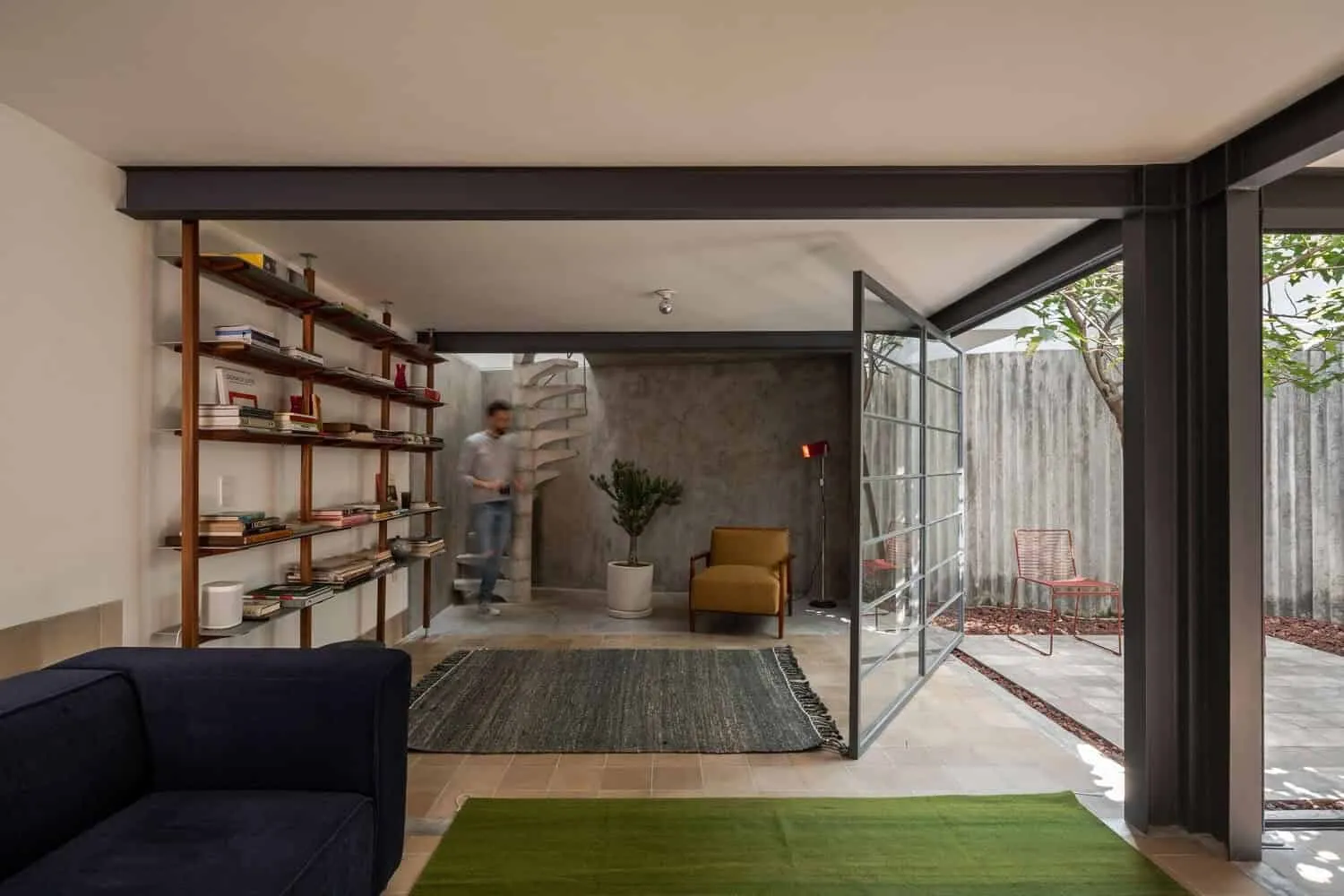 Home and Studio Ana by Vrtical in Mexico City
Home and Studio Ana by Vrtical in Mexico City