There can be your advertisement
300x150
House 538 by Une Arquitetura in Maringa, Brazil
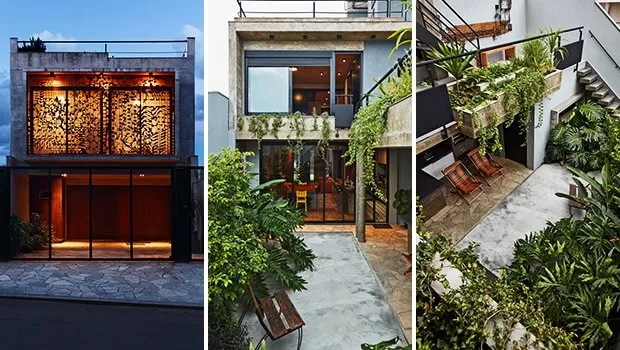
Project: House 538 Architects: Une Arquitetura Location: Maringa, Brazil Area: 1991 sq ft Photography: Bulla Jr.
House 538 by Une Arquitetura
Une Arquitetura designed the House 538 project in Maringa, Brazil. This 2000 square foot house features a modern design with an open layout closely integrated with the landscape design, reflected both inside and outside.
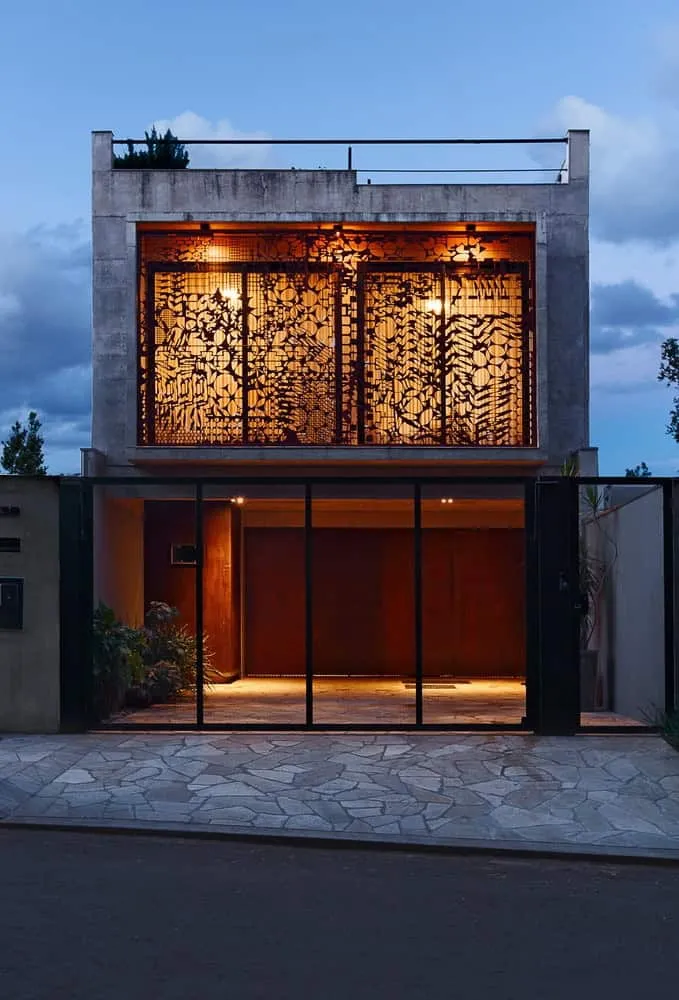
The residence is located in a growing area, on one of the city's highest points, providing a privileged view of it.
Due to the small plot size of 6.5m x 27.80m, the strategy was to limit the basic program needs to only essential family requirements. As a result, the project was designed with two levels: the first floor includes public areas, while the second houses private rooms.
One of the project's conditions was to create integrated spaces in public areas, so the first floor was made as open as possible with priority given to natural light and air flow. Additionally, the integration of living room, dining area, kitchen, and backyard creates an ideal space for family gatherings and socializing.
To make this possible, the kitchen and entire structure are built from concrete, allowing height to be focused on side walls. This results in a double-level ceiling in the living room with an automatic skylight that helps natural lighting and ventilation of the house.
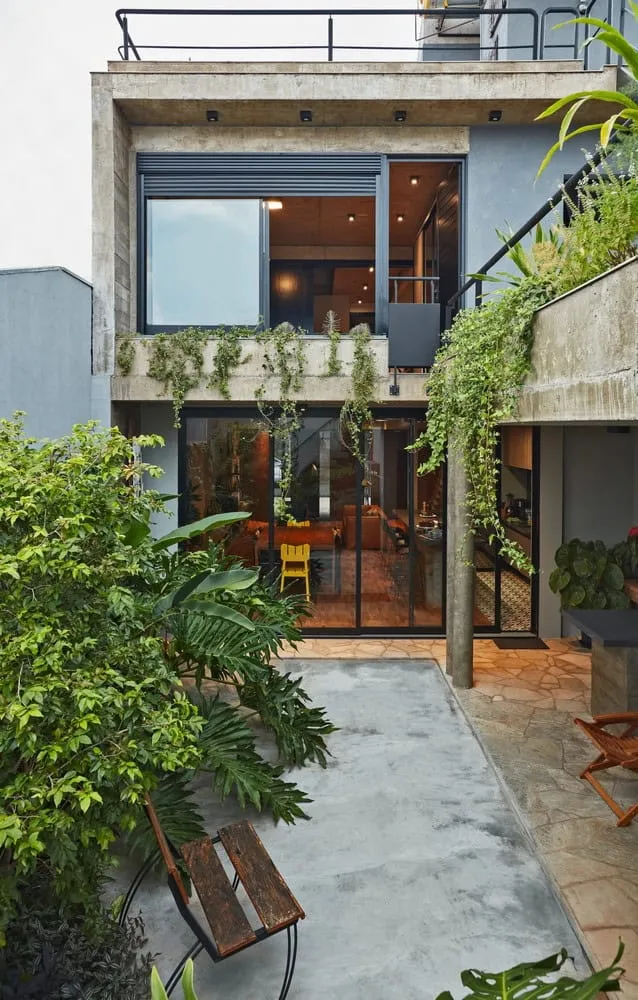
The entrance to the house consists of four steel doors from corten. They provide airflow throughout the first floor and connect internal and external areas of the residence.
At the back of the house lies an idealized garden created by residents. They participated in selecting each plant before planting and nurturing them. Beyond reflecting the lifestyle of the couple, the garden also features a wall-mounted staircase leading to the roof.
The upper floor includes an office, two bedrooms, and a main bedroom with its own exit to the exterior area. The main bedroom also offers views of the garden and city center. Both bedrooms, at the front, are closed off with steel sculptures designed by artist Nivaldo Tonon.
Finally, a rooftop organic kitchen garden was created. From there, residents can also enjoy panoramic views of the city.
The interior decoration consists of modern pieces and furniture contrasted with some items inherited from the family.
– Une Arquitetura
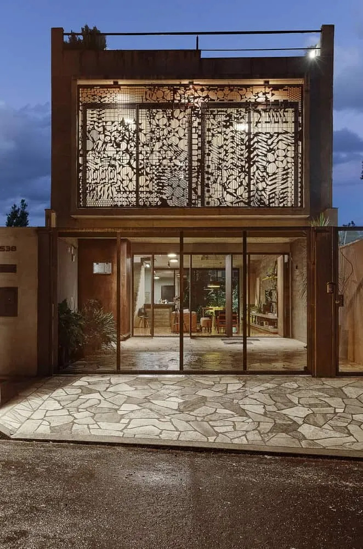
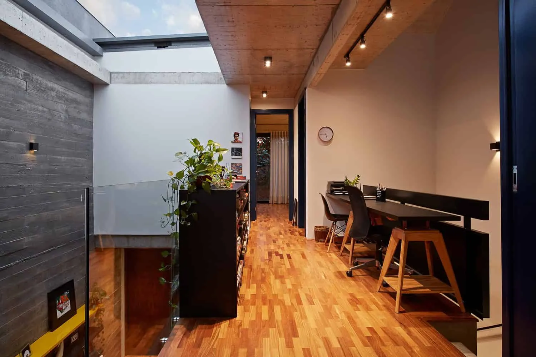
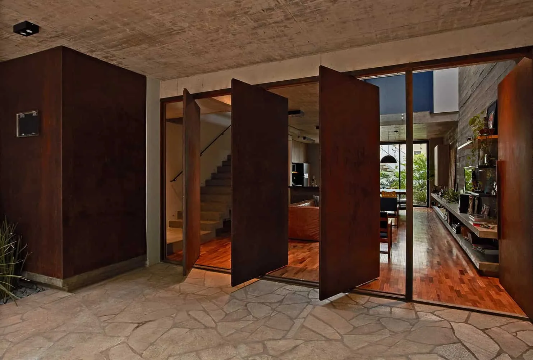
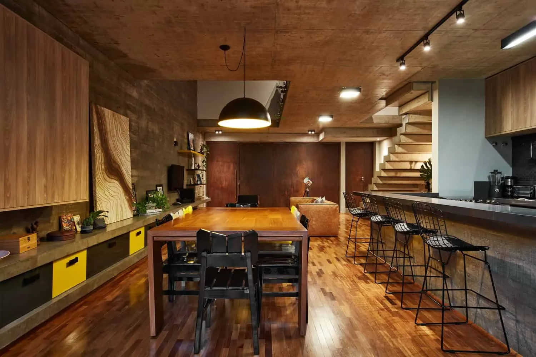
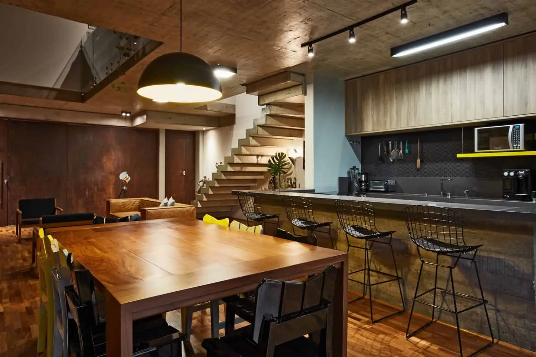
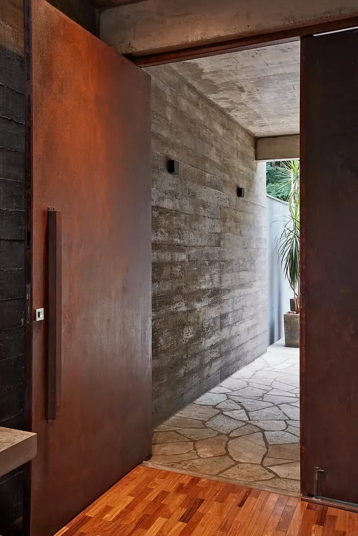
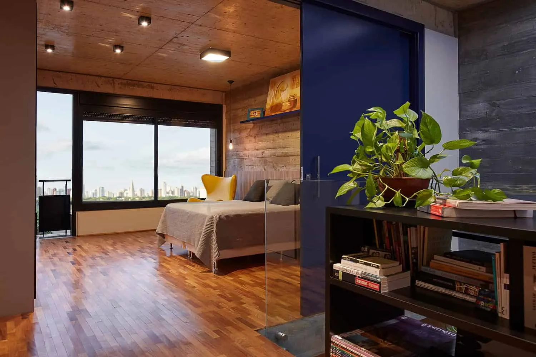
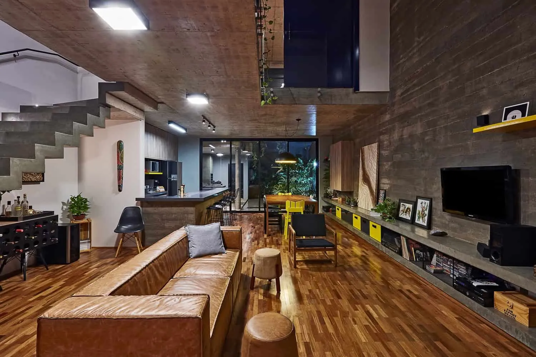
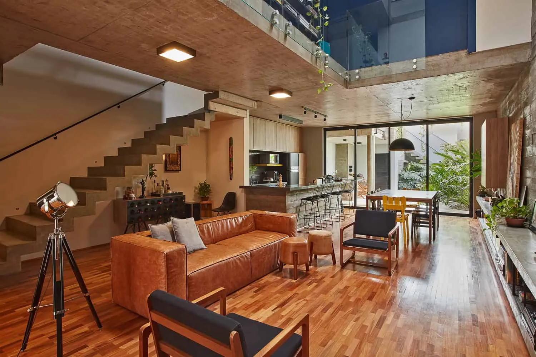
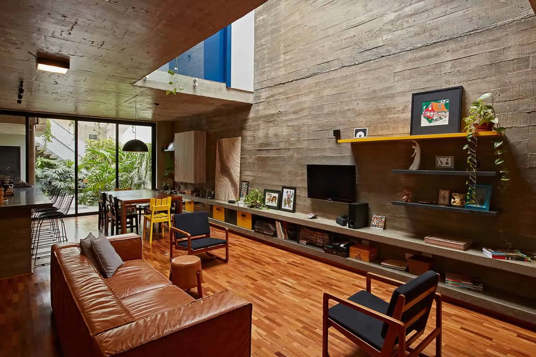
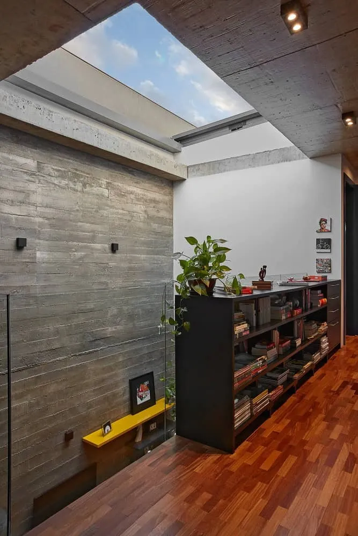
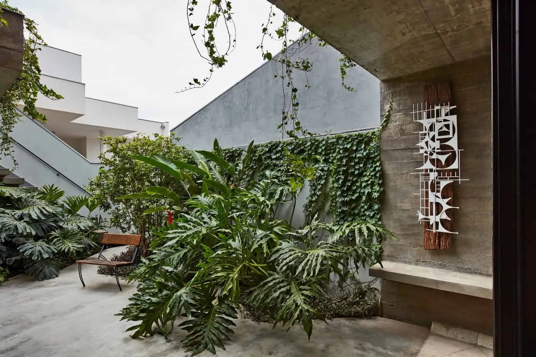
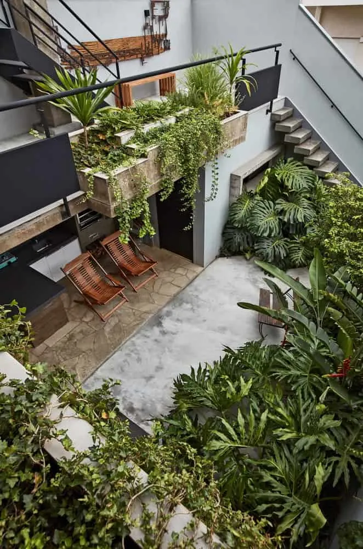
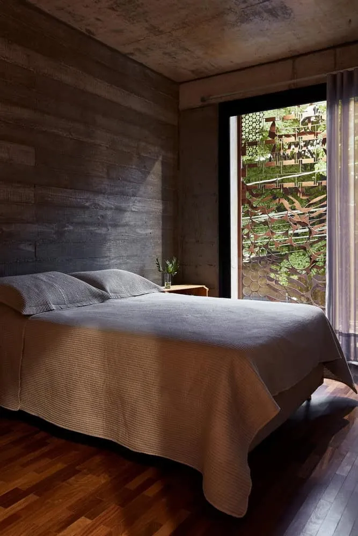
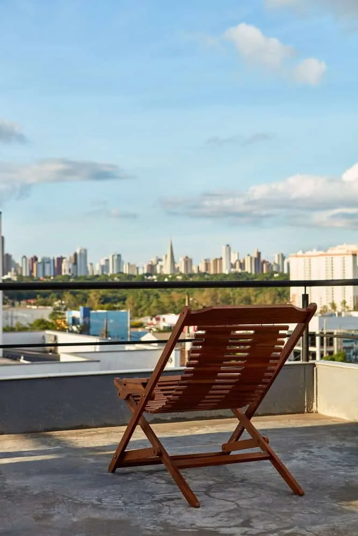
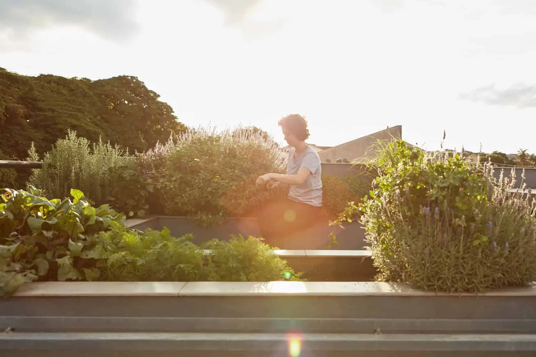
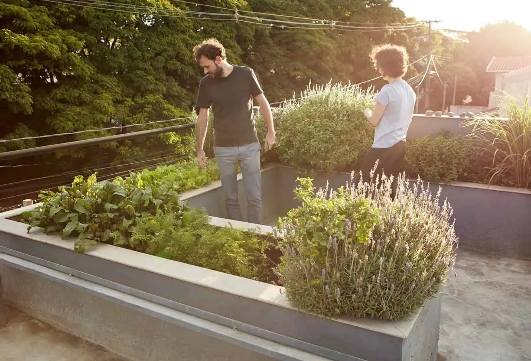
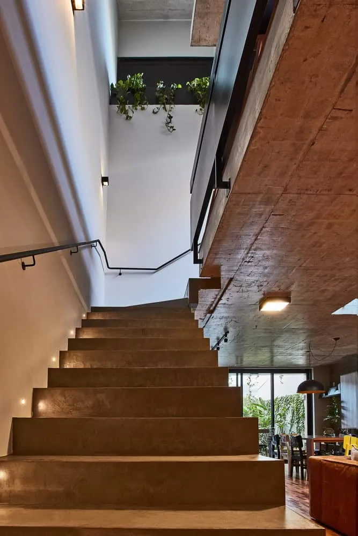
More articles:
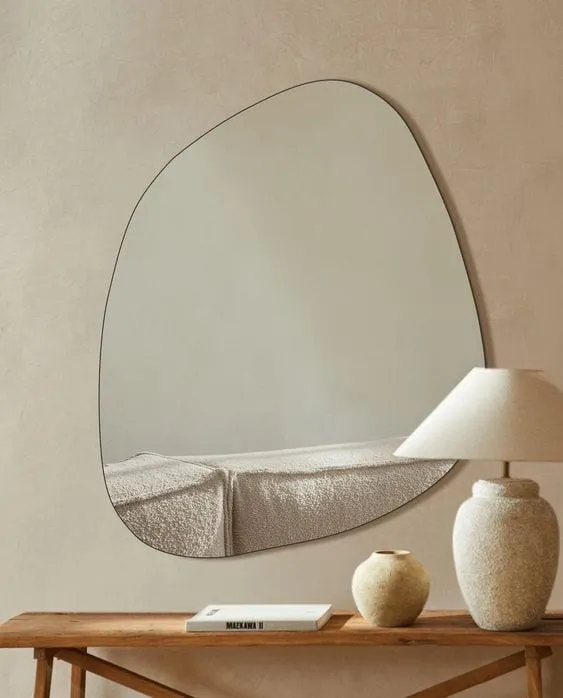 Highlight Your Home Design with Organic Shape Mirrors
Highlight Your Home Design with Organic Shape Mirrors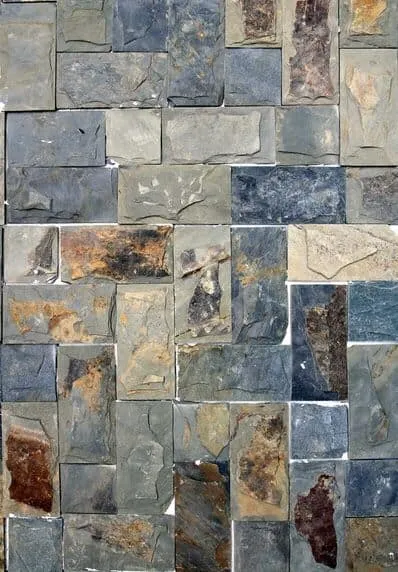 Ideas for Green Stone Interior Design That Conveys the Essence of Nature
Ideas for Green Stone Interior Design That Conveys the Essence of Nature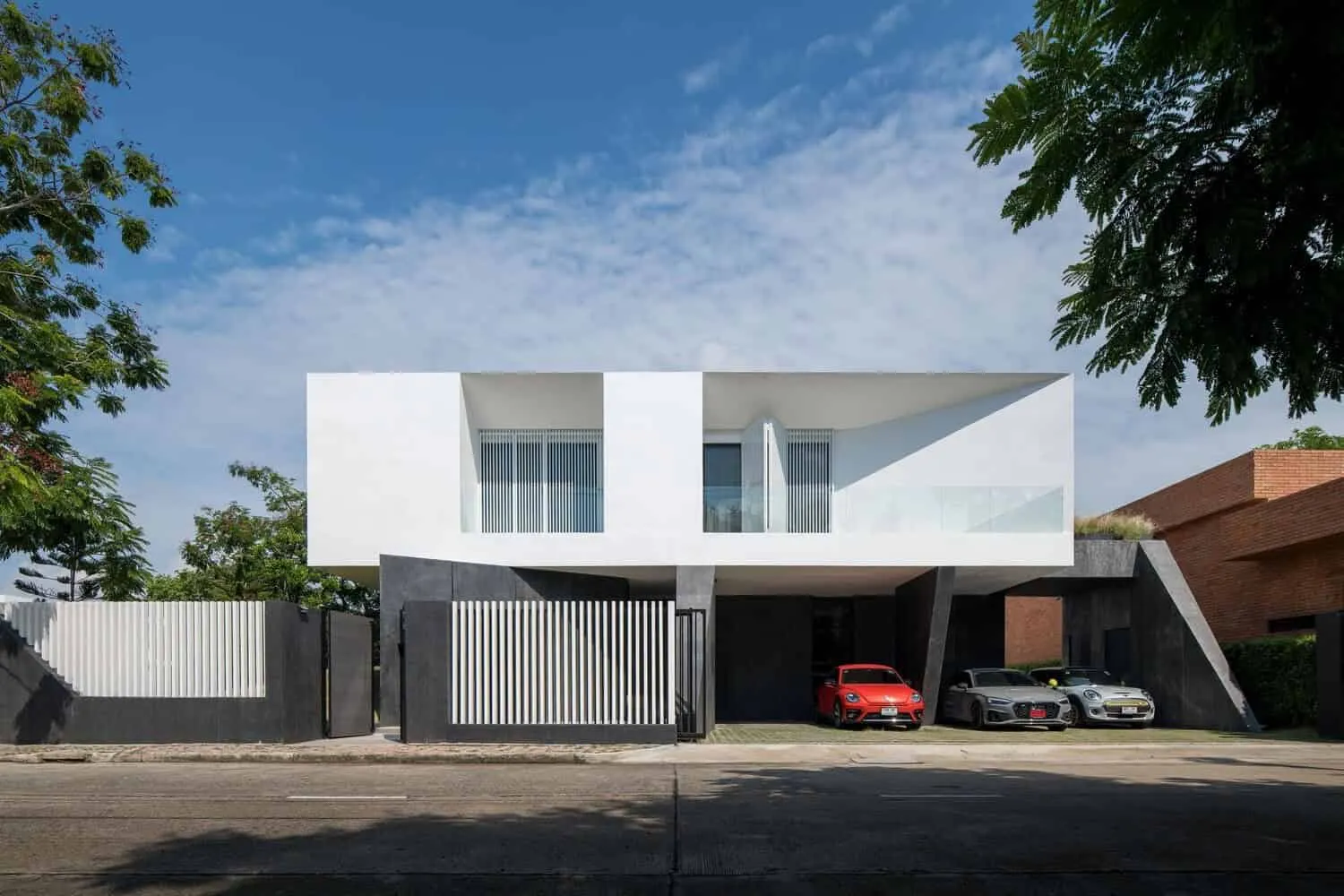 House on a Hill | HAA Studio | Khet Praewet, Thailand
House on a Hill | HAA Studio | Khet Praewet, Thailand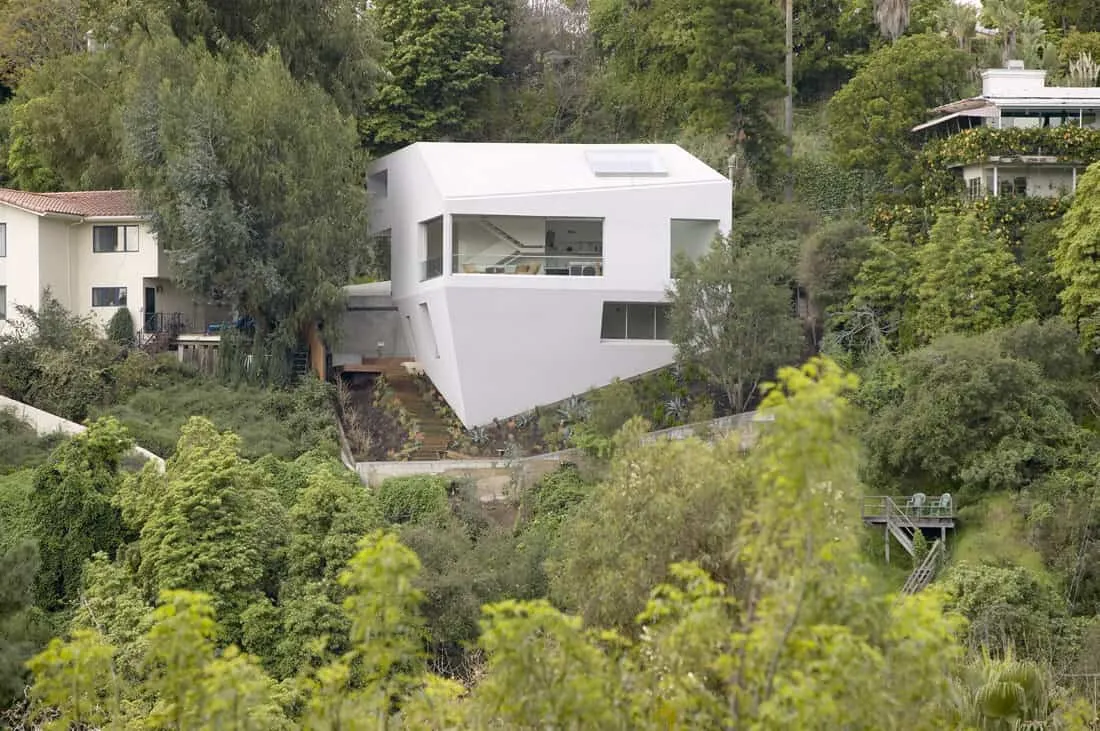 Hillside House by Johnston Marklee in Los Angeles, California
Hillside House by Johnston Marklee in Los Angeles, California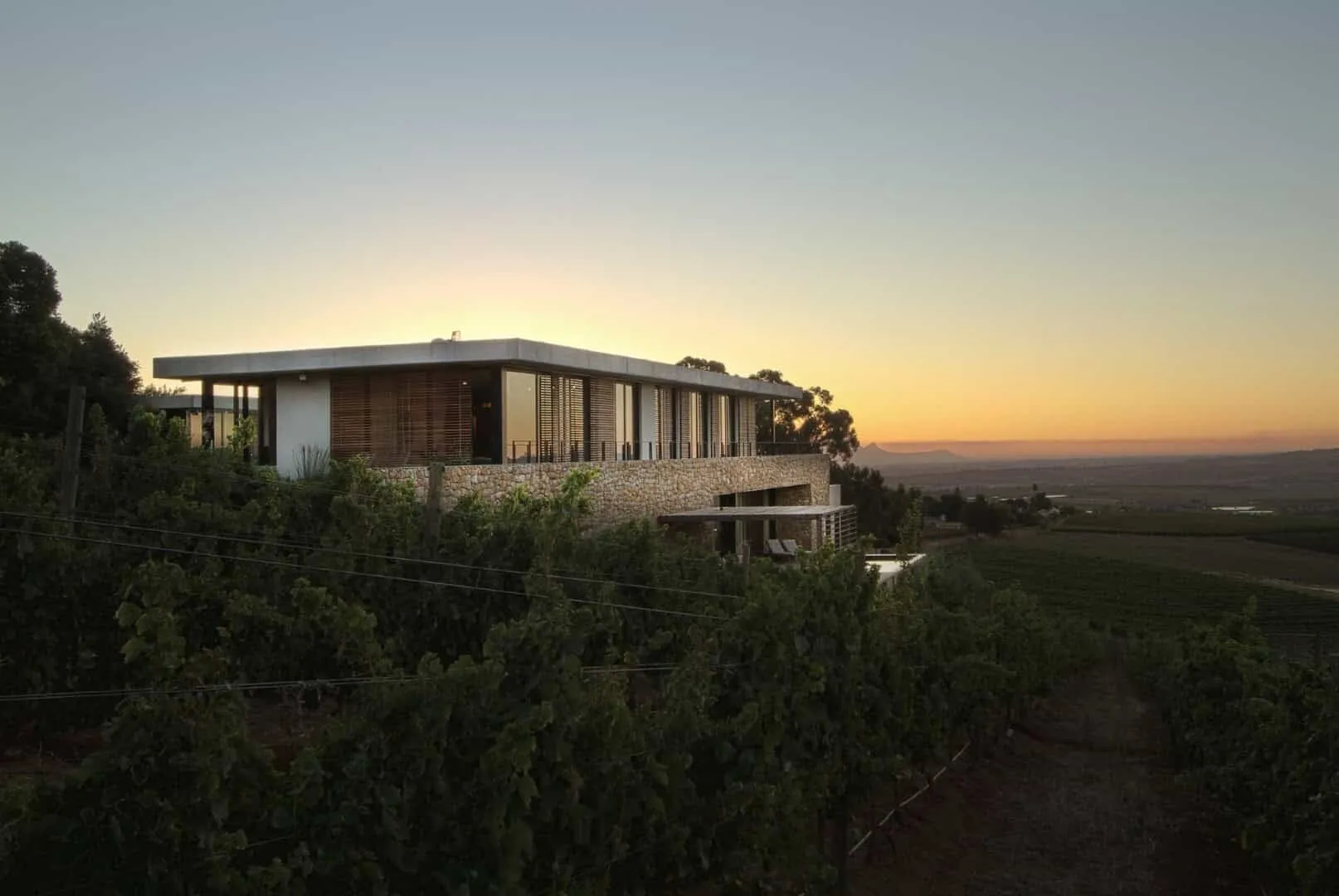 Hillside Residence by GASS Architecture Studios in Stellenbosch, South Africa
Hillside Residence by GASS Architecture Studios in Stellenbosch, South Africa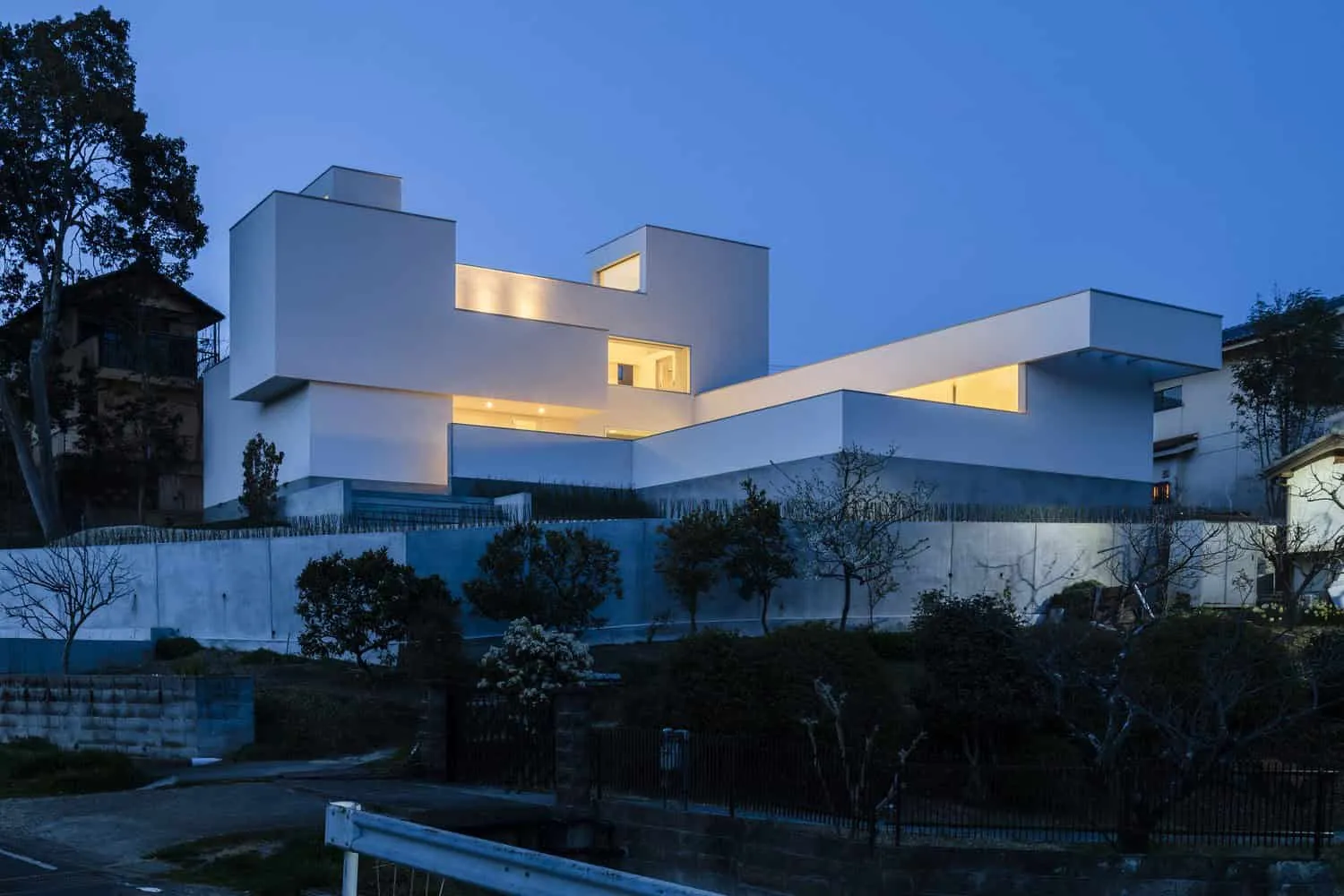 House on a Hill by FORM | Architects Kouichi Kimura in Japan
House on a Hill by FORM | Architects Kouichi Kimura in Japan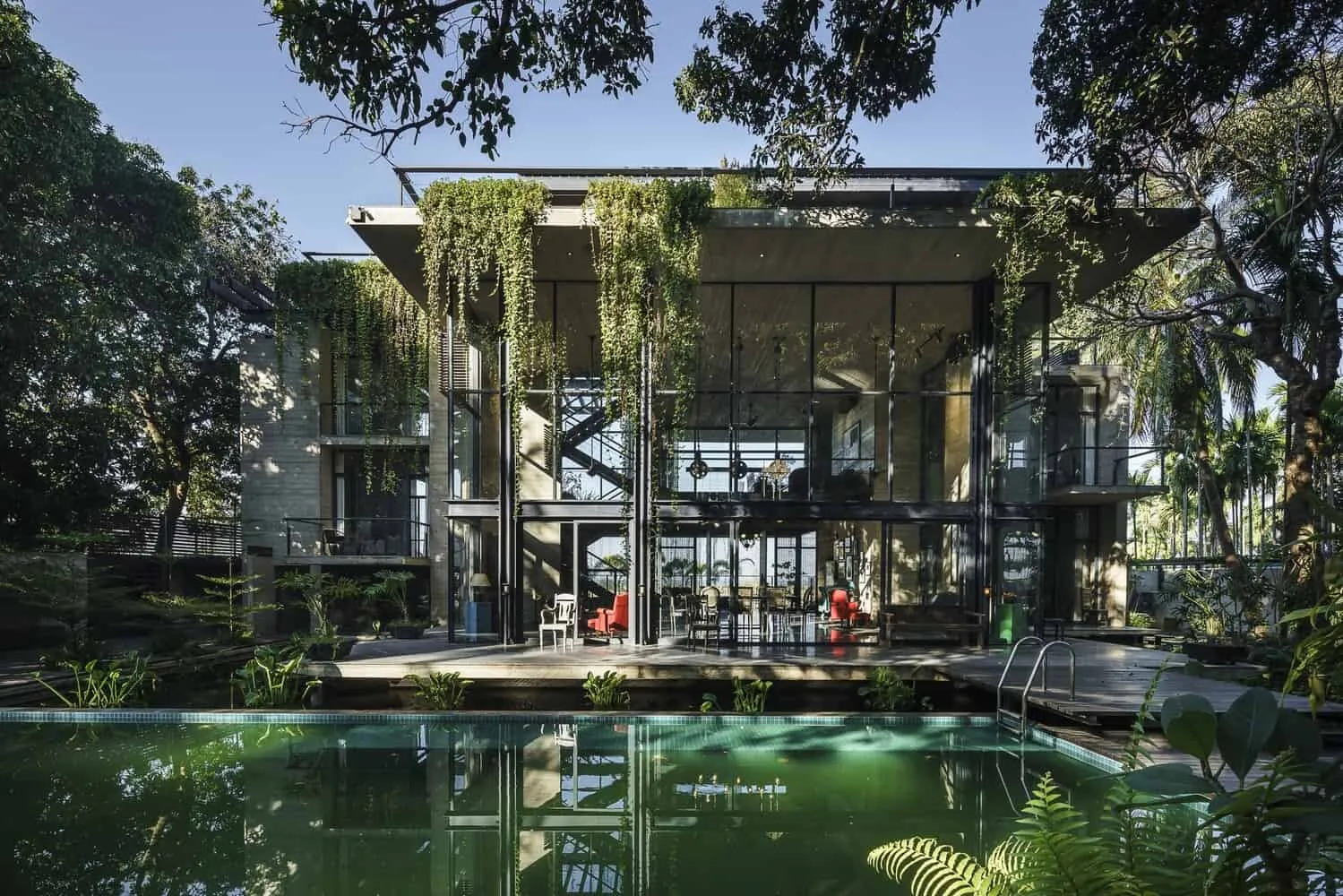 House Kimori by River and Rain in Bangladesh
House Kimori by River and Rain in Bangladesh Historical Real Estate on Cyprus as Tourist Attractions and Investment Opportunities
Historical Real Estate on Cyprus as Tourist Attractions and Investment Opportunities